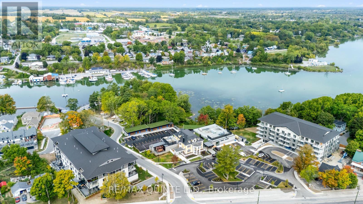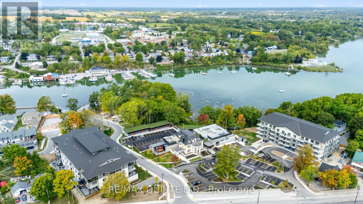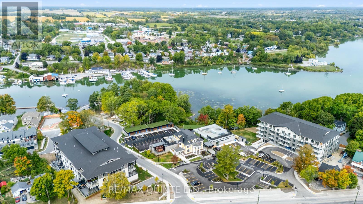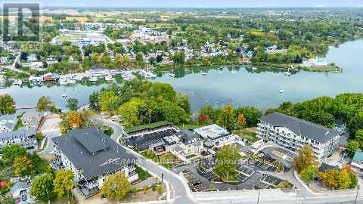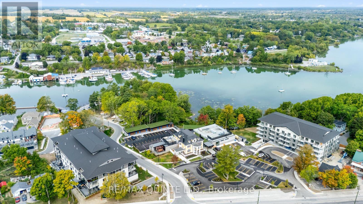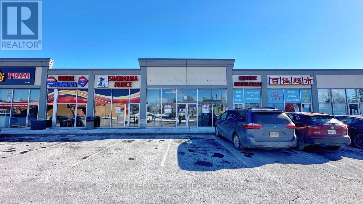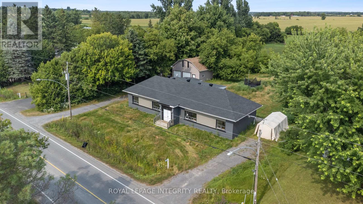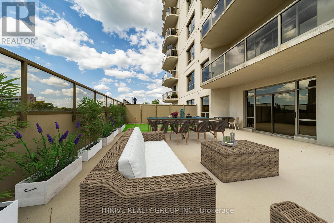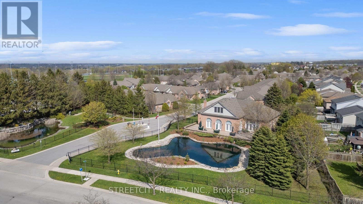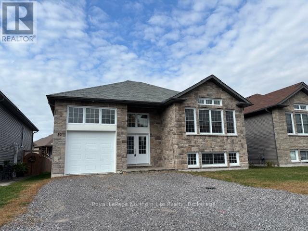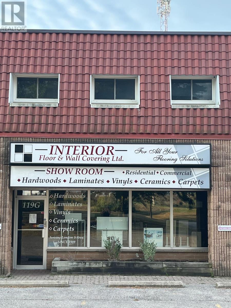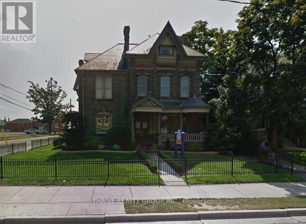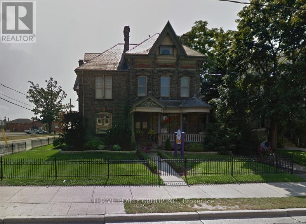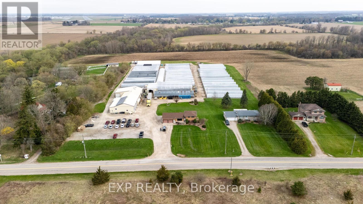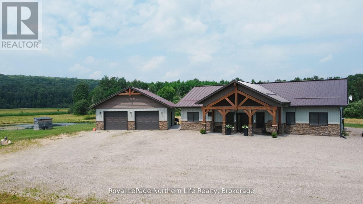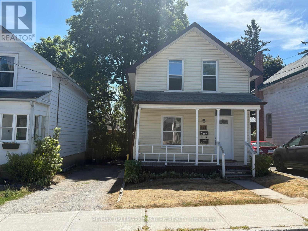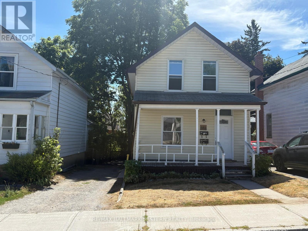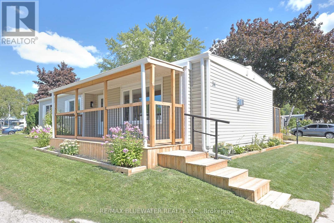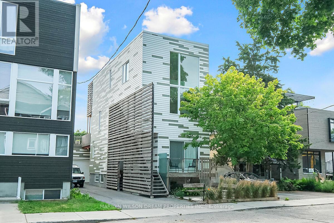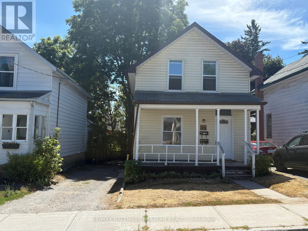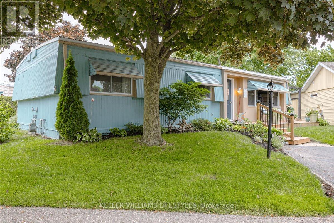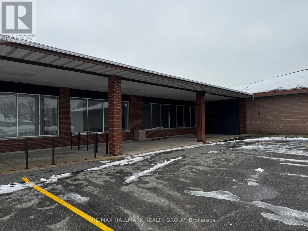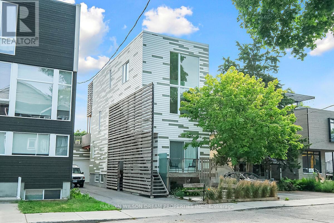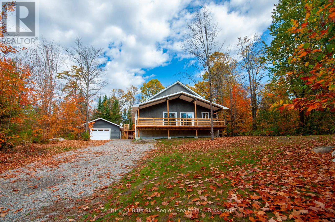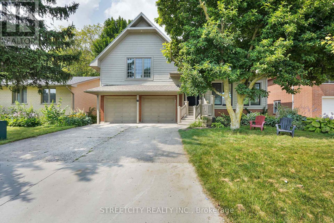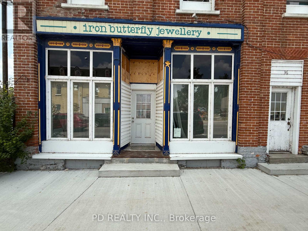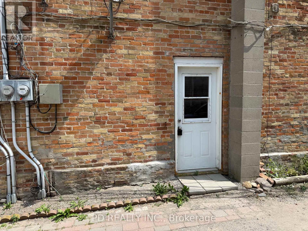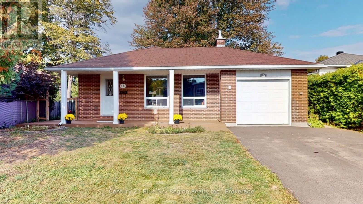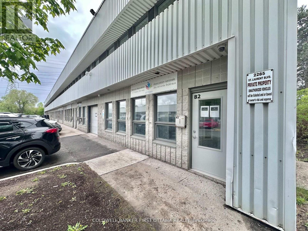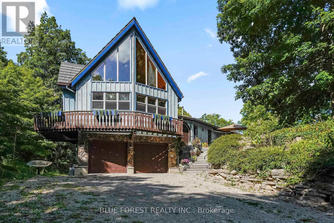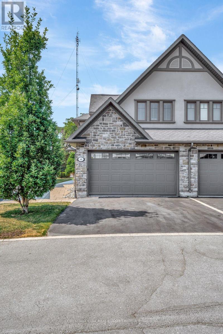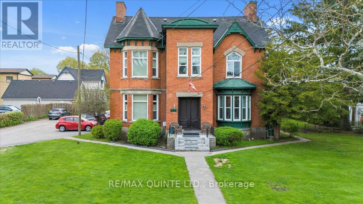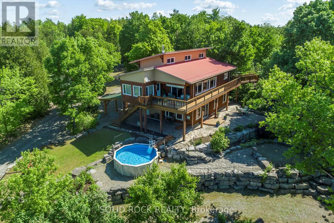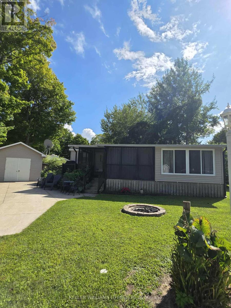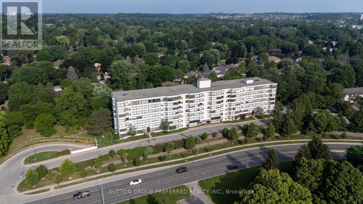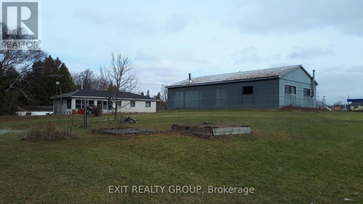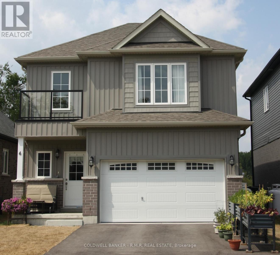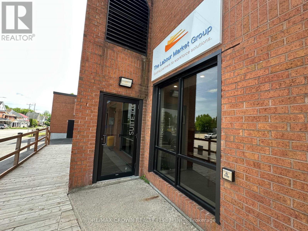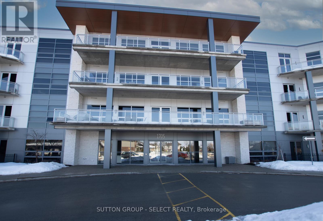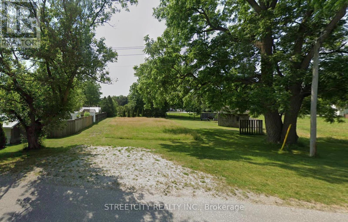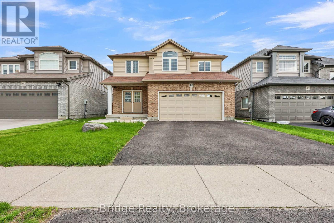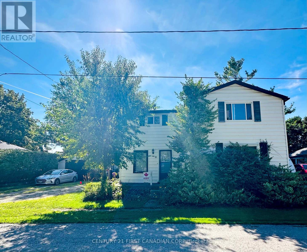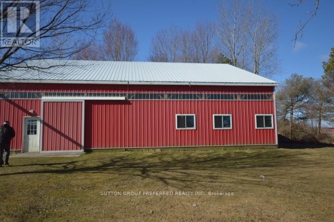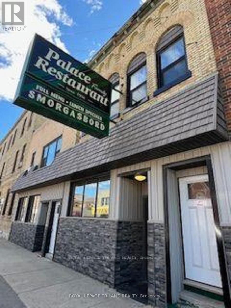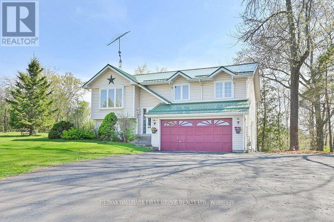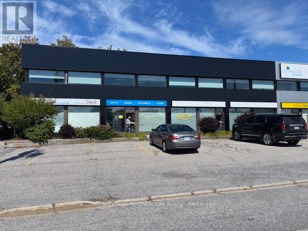401 - 12 Clara Drive
Prince Edward County, Ontario
PORT PICTON - A luxury Harbourfront Community by PORT PICTON HOMES: The TAYLOR building - Enjoy the ease of stylish condominium living! This building hosts 42 condo suites with balconies or terraces, climate controlled underground parking and storage lockers. Suite 401 (803 sq ft) features 1 spacious bedroom, 1.5 bathrooms and expansive kitchen and living/dining room looking out to your balcony. Standard features include engineered hardwood throughout, quartz countertops, tiled showers/tubs, and more. It's a quick walk to the Claramount Club that will host a new fine dining restaurant and pub, spa, fitness facility, indoor lap pool, tennis court. Experience the tranquility of Port Picton with freedom from property maintenance. Condo/common fees $369.38/mth. (id:50886)
RE/MAX Quinte Ltd.
206 - 12 Clara Drive
Prince Edward County, Ontario
PORT PICTON - A luxury Harbourfront Community by PORT PICTON HOMES: The TAYLOR building - Enjoy the ease of stylish condominium living! This building hosts 42 condo suites with balconies or terraces, climate controlled underground parking and storage lockers. Suite 206 (943 sq ft) features 1 spacious bedroom plus den, 1.5 bathrooms and expansive kitchen and living/dining room looking out to your balcony. Standard features include engineered hardwood throughout, quartz countertops, tiled showers/tubs, and more. It's a quick walk to the Claramount Club that will host a new fine dining restaurant and pub, spa, fitness facility, indoor lap pool, tennis court. Experience the tranquility of Port Picton with freedom from property maintenance. Condo/common fees $433.78/mth. (id:50886)
RE/MAX Quinte Ltd.
307 - 12 Clara Drive
Prince Edward County, Ontario
PORT PICTON - A luxury Harbourfront Community by PORT PICTON HOMES: The TAYLOR building - Enjoy the ease of stylish condominium living! This building hosts 42 condo suites with balconies or terraces, climate controlled underground parking and storage lockers. Suite 307 (943 sq ft) features 1 spacious bedroom plus den, 1.5 bathrooms and expansive kitchen and living/dining room looking out to your balcony. Standard features include engineered hardwood throughout, quartz countertops, tiled showers/tubs, and more. It's a quick walk to the Claramount Club that will host a new fine dining restaurant and pub, spa, fitness facility, indoor lap pool, tennis court. Experience the tranquility of Port Picton with freedom from property maintenance. Condo/common fees $433.78/mth. (id:50886)
RE/MAX Quinte Ltd.
201 - 12 Clara Drive
Prince Edward County, Ontario
PORT PICTON - A luxury Harbourfront Community by PORT PICTON HOMES: The TAYLOR building - Enjoy the ease of stylish condominium living! This building hosts 42 condo suites with balconies or terraces, climate controlled underground parking and storage lockers. Suite 201 (803 sq ft) features 1 spacious bedroom, 1.5 bathrooms and expansive kitchen and living/dining room looking out to your balcony. Standard features include engineered hardwood throughout, quartz countertops, tiled showers/tubs, and more. It's a quick walk to the Claramount Club that will host a new fine dining restaurant and pub, spa, fitness facility, indoor lap pool, tennis court. Experience the tranquility of Port Picton with freedom from property maintenance. Condo/common fees $369.38/mth. (id:50886)
RE/MAX Quinte Ltd.
202 - 12 Clara Drive
Prince Edward County, Ontario
PORT PICTON - A luxury Harbourfront Community by PORT PICTON HOMES: The TAYLOR building - Enjoy the ease of stylish condominium living! This building hosts 42 condo suites with balconies or terraces, climate controlled underground parking and storage lockers. Suite 202 (673 sq ft) features 1 spacious bedroom, 1.5 bathrooms and expansive kitchen and living room looking out to your balcony. Standard features include engineered hardwood throughout, quartz countertops, tiled showers/tubs, and more. It's a quick walk to the Claramount Club that will host a new fine dining restaurant and pub, spa, fitness facility, indoor lap pool, tennis court. Experience the tranquility of Port Picton with freedom from property maintenance. Condo/common fees $309.58/mth. (id:50886)
RE/MAX Quinte Ltd.
G17 - 484 Hazeldean Road
Ottawa, Ontario
Looking for a commercial retail space with newly added permitted use "Amusement Centre" and "Bar" in the fast growing Kanata neighbourhood with great exposure on arterial Hazeldean Road? This is the one! Located in between dense residential neighbourhoods Katimavik and Glencairn, this former Good Life location offers two entries with glass front at the lower level - a fantastic retail space opportunity around 10,000 ~ 12,000 SQ FT with high visibility and access from both Hazeldean Rd and Castlefrank Rd. Well managed mall with long established anchor tenants including Scotia Bank, Second Cup Coffee, Joey's Urban, Dollarama and Ultramar Gas etc. guarantee traffic and exposure to your business. Unlimited parking! Call to arrange a viewing today! (id:50886)
Royal LePage Team Realty
3823 Drouin Road
Clarence-Rockland, Ontario
Updated and vacant side-by-side duplex with detached over-sized double car garage & loft sitting on a generous 0.68-acre lot, offering space, privacy, and incredible opportunity for investors or multi-generational living. Each side features 3 spacious bedrooms, modern kitchens, and updated bathrooms, providing comfortable, turnkey living. Both units are currently vacant, allowing you to set your own rents or occupy one side while generating income from the other. Each unit includes its own laundry, plus there are two separate furnaces and hot water tanks for efficiency and tenant independence.The property also features a detached garage with a loft and full hydro perfect for a workshop, home studio, or future conversion potential (buyer to verify zoning and usage). Set back on over half an acre, the expansive yard provides plenty of outdoor space for tenants, kids, pets, or future development. With modern finishes throughout, great layout, and strong rental potential, this is a rare find that blends immediate cash flow with long-term upside. (id:50886)
Royal LePage Integrity Realty
407 - 250 Pall Mall Street
London East, Ontario
Downtown living at its best-this updated townhouse-style condo at 250 Pall Mall features a rare oversized patio and a refreshed kitchen (2025). Inside, a wide foyer with ample closet space leads into the open main living area. The kitchen has been updated with new lower cabinetry and flooring (2025), while also offering granite countertops, stainless steel appliances, and a functional island perfect for casual meals or entertaining. It flows seamlessly into the dining area and living room, where an electric fireplace creates a cozy focal point. Sliding doors open to the expansive west-facing patio, an ideal extension of your living space, and the perfect spot to take in beautiful sunsets.The condo includes two generous bedrooms. The primary suite offers a 4-piece ensuite, while the second bedroom features brand-new carpeting (2025). A second 4-piece bathroom completes the layout. With in-suite laundry, two parking spaces, and thoughtful updates throughout, this condo offers both comfort and convenience. Ideally situated in the heart of downtown London, you'll be steps from shopping, restaurants, Canada Life Place, the Grand Theatre, Western University, and public transit. Truly, this home combines location, lifestyle, and comfort all in one. (id:50886)
Thrive Realty Group Inc.
211 - 2025 Meadowgate Boulevard S
London South, Ontario
Prime location in gated community Coventry Walk in south London! Beautiful end unit with tons of privacy in the large backyard with no neighbors behind or to the right. Double car garage with private driveway. End unit allows for extra natural light with 2 additional side windows.3 full bathrooms. Spacious primary bedroom with a walk-in closet and an ensuite. The bright kitchen features new counters, and the dining room has direct access to the backyard. The lower level features a large open family room, a wet-bar, a separate bedroom, and a 3-piece bathroom. Main floor Laundry. Enjoy your private backyard on the extended patio or sit on your large covered front porch with a natural gas hook-up for barbecue. The majority of the home is freshly painted. We believe the furnace and air conditioner are under 5 years old. Renovations 2023: PAINT, POT LIGHTS, BASEMENT HEIGHT, BASEMENT VINYL KITCHEN COUNTERTOPS, BLINDS, WASHER, DRYER, DISHWASHER. Enjoy the clubhouse for events as well as an INDOOR POOL. Conveniently located close to Highway 401. Open to showings even when conditional . (id:50886)
Streetcity Realty Inc.
30 Trillium Drive
North Bay, Ontario
30 Trillium Dr. - For lease. Located in beautiful Trillium Woods subdivision off Booth Rd. Close to schools, shopping, new area and sports complex and field. 5 year old detached bungalow with 1.5 car garage. Kenalex built. 1337 sq' on main floor, 2+2 bedrooms, 2 baths. Hardwood floors in living room, dining room & kitchen, with counter island. Glass doors onto 21x10 deck. 25x12 lower family room. Rental could be minimum of 1 year or longer. $3,300.00/mth plus hydro, gas heat and water. Immediate possession. (id:50886)
Royal LePage Northern Life Realty
119 Exeter Road
London South, Ontario
If you are an installer, take your business to the next level by adding a retail component. This long established Business will increase your revenue. If you are looking to get into your own business the unique structure of this one makes it easy and the current owner will stay to train as long as necessary. (id:50886)
Royal LePage Triland Realty
2 - 869 Dundas Street
London East, Ontario
Discover your perfect, budget-friendly business office space nestled in the heart of Old East Village, right at the corner of Dundas and Ontario Street. This second-floor office suite boasts private offices, an inviting entrance, access to a well-appointed boardroom, a convenient kitchen area, and maintained bathroom. With inclusive janitorial services and high-speed internet, it presents an economical solution for businesses seeking success within a thriving community. Don't miss the chance to establish your business presence in this prime Old East Village location, just moments away from the West Fair Grounds and Farmers Market. Parking located across the street in the market lot. Your new workspace is ready and waiting - elevate your business within this bustling neighbourhood. (id:50886)
Thrive Realty Group Inc.
5 - 869 Dundas Street
London East, Ontario
Discover your perfect, budget-friendly business office space nestled in the heart of Old East Village, right at the corner of Dundas and Ontario Street. This second-floor office suite boasts private offices, an inviting entrance, access to a well-appointed boardroom, a convenient kitchen area, and maintained bathroom. With inclusive janitorial services and high-speed internet, it presents an economical solution for businesses seeking success within a thriving community. Don't miss the chance to establish your business presence in this prime Old East Village location, just moments away from the West Fair Grounds and Farmers Market. Parking located across the street in the market lot. Your new workspace is ready and waiting - elevate your business within this bustling neighbourhood. (id:50886)
Thrive Realty Group Inc.
3862 Trafalgar Street
Thames Centre, Ontario
Just shy of 10 acres, this remarkable property features a 7,700 sq. ft. commercial-grade shop, a spacious five-bedroom home, and nearly 84,000 sq. ft. of greenhouse space is located just outside London, Ontario in Thames Centre. The 48 greenhouses, each accessible via grade-level doors, are supported by two deep wells and a manual irrigation system, enabling efficient, year-round production. The insulated shop is equipped with multiple grade-level doors, a walk-in cooler, and office space. The shop includes five 12x12 doors, one 12x10 door, and one 8x8 door, as well as an additional 12x12 door near the greenhouses, offering flexible access for equipment and product staging. The residence offers five bedrooms, two bathrooms, an open-concept main floor, and an attached two-car garage perfect for family living or on-site staff housing. Owned solar panels under a 20-year Hydro One contract (with 10 years remaining) provide additional annual income. The rear of the property includes 4 acres of workable farmland currently planted with corn, offering room for future expansion or diversified agri-use. With excellent road frontage, a generous parking lot ideal for retail development, and quick access to Veterans Memorial Parkway and London city limits. The current business can be sold separately which wholesales a wide range of plants from petunias and perennials to hanging baskets and vegetable starters serving businesses, weddings, homes, and gardens across the region. (id:50886)
Exp Realty
42 Simpson Hill Road
Nipissing, Ontario
Experience the ultimate in country living with this stunning 2022 slab-on-grade home, perfectly situated on over 43 scenic acres. Designed with a seamless blend of modern comfort and rustic charm, this 2,200 square foot residence showcases an open-concept layout, high-end finishes, and inviting warmth throughout. The home features three spacious bedrooms, two beautifully appointed bathrooms, and a cozy wood stove that adds to its welcoming ambiance. Step outside and take in all that this remarkable property has to offer including a brand-new 3-stall horse barn complete with a heated tack room, two chicken coops with enclosed runs, and a tranquil pond stocked with fish. Whether you're an avid outdoorsman or simply seeking peace and privacy, you'll appreciate the hunting opportunities at the back of the property, where a dedicated blind awaits. The expansive master suite offers a true retreat, featuring a walk-in closet and a spa-like ensuite with a luxurious soaker tub and stand-up shower. This is rural luxury at its finest where every detail is designed for comfort, function, and the beauty of country life. (id:50886)
Royal LePage Northern Life Realty
#1 - 581 Paterson Street
Peterborough Central, Ontario
Fully-renovated 2-bedroom apartment in convenient south-central location. Quality upgrades throughout! Access to rear yard, parking for onevehicle, and just a few steps to Monaghan Road bus routes. Includes laundry. (id:50886)
RE/MAX Hallmark Eastern Realty
#2 - 581 Paterson Street
Peterborough Central, Ontario
Upgraded 1-bedroom apartment in convenient south-central location for $1,395 including utilities. Recently renovated with quality upgrades throughout. Private parking for one vehicle and just a few steps to Monaghan Road bus routes. (id:50886)
RE/MAX Hallmark Eastern Realty
34 Pebble Beach Parkway
South Huron, Ontario
Welcome to 34 Pebble Beach Parkway where you will find a fully updated in 2022 interior and exterior home waiting for its new owners to enjoy! Great curb appeal with vinyl siding, vinyl windows, metal roof and front covered porch. Nicely updated interior with drywall throughout, fresh coat of paint, vinyl flooring throughout and lots of windows of windows for natural light. This floorplan with two BONUS rooms allows for a total of 1,296 square feet. The spacious entrance foyer with double closets heads into the den area with sliding doors to back deck. Open concept floorplan with large dining area, kitchen and living room. Kitchen has been totally updated with new cupboards, granite counters, tiled backsplash and stainless steel appliances. Living room with gas fireplace and TV with surround system that is included. Primary bedroom with walk through closet and two piece ensuite. Home allows for a spacious full bathroom with glass tiled shower and a second guest bedroom. Home is outfitted with an on demand GENERAC Generator so you are never left in the dark! Grand Cove Estates is a 55+ land lease community located in the heart of Grand Bend. Grand Cove has activities for everybody from the heated saltwater pool, tennis courts, woodworking shop, garden plots, lawn bowling, dog park, green space, nature trails and so much more. All this and you are only a short walk to downtown Grand Bend and the sandy beaches of Lake Huron with the world-famous sunsets. Monthly land lease fee of $872.72 includes land lease, access to all amenities and taxes. (id:50886)
RE/MAX Bluewater Realty Inc.
67 Pinhey Street
Ottawa, Ontario
This is no standard triplex! The homes exterior sets it apart from most other designs in the neighbourhood. This light-filled triplex was constructed in 2014. Massive garage is fully insulated, heated & can be used as a workshop year-round. The main portion of the building is a spectacular 1200 sq ft, two-level living space. Great for owner-occupier. There is also a separate one-bedroom unit on the ground floor, as well as another one bedroom basement suite. This beautifully designed triplex offers versatile options, such as multigenerational living, an owner occupant seeking to Airbnb the other units or for 3 young professionals to purchase together & have their private residences. The 2 level unit is an elegant, refined space filled with pine floors, natural wood finishes & light colours. Open concept living/dining/kitchen is a sunny oasis with two-storey window facing west. Incredible outdoor yard/patio off the living room is a highlight. Built out over the expansive garage, featuring decks, astroturf area, greenery, etc. Upper level has the primary bedroom leading to a spacious deck. Ensuite bathroom features freestanding tub, glass shower, concrete sink & powder room for privacy. Additional den/office bedroom overlooking the main level. Built-in speakers inside & out. Renting for $4000 per month on average on Airbnb. First floor unit is a spacious 1 bedroom w/ full bath, white kitchen, office nook & oversized patio doors to front deck. Rented since 2018, $1875 + utilities. Lower level unit is a 1 bedroom with built-in desk, 3 piece bath & radiant floor heat. Rented for $1500 + utilities. Washer/dryer in each unit. Quartz counters. Separate heating, ventilating & air conditioning systems. Hot water on-demand. Landlord only pays water. Quality construction with pride of ownership. Walk to all that Hintonburg/Wellington Village has to offer! Minutes to downtown, Lebreton Flats, Little Italy & the Ottawa River. 24 hrs notice for showings/offers. (id:50886)
Marilyn Wilson Dream Properties Inc.
581 Paterson Street
Peterborough Central, Ontario
Fully-renovated 1-3/4-story home, currently operating as two separate upper/lower rental units. Entire house (both units) for lease for $2,895 + utilities. Recently renovated with quality upgrades throughout. Two kitchens, two full baths. Access to rear yard, private driveway, and just a few steps to Monaghan Road bus routes. Includes laundry. Tenant responsible for snow and grass. (id:50886)
RE/MAX Hallmark Eastern Realty
239 Southwind Court
South Huron, Ontario
If you are looking for a carefree lifestyle experience, then look no further! This home is move in ready. Offers ductless A/C and all appliances stay. The amenities in Grand Cove are like no other. Heated saline inground pool, walking trails, dog park, a recreation centre that hosts: library, computer room, laundry room, full kitchen, pool room, gym, darts, bocce ball, shuffleboard, many evening events such as Card Bingo & Karaoke and dances & entertainment. Just think, you don't have to leave the Cove for a fun night out. Grand Cove is directly across from Oakwood Golf Course. Why not move here and experience one of the most beautiful sunsets in the world. (id:50886)
Keller Williams Lifestyles
20-6179 Perth Street
Ottawa, Ontario
Versatile 1,000 Sq. Ft. Commercial Space for Lease in High-Traffic Richmond Plaza An exceptional opportunity to lease approximately 1,000 square feet of prime commercial space in one of Richmonds busiest and most vibrant plazas. This highly visible unit is perfectly suited for a wide range of commercial uses, including but not limited to retail, professional office, personal services, or small-scale food and beverage establishments.Located in a well-established plaza with consistent foot traffic and strong anchor tenants, the space offers high exposure, ample on-site parking for customers and staff, and convenient access from major roads and public transit routes. The unit is clean, well-maintained, and ready for occupancy, with flexible layout options to suit your business needs. Surrounded by successful businesses and established clientele Ample customer and employee parking on-site Ideal for multiple uses including retail, office, salon, medical, or service-based businesses Excellent signage opportunities for maximum visibility Turnkey condition or customizable to meet tenant requirements. This is a fantastic opportunity for entrepreneurs or established businesses looking to expand in one of Richmonds most desirable commercial locations. (id:50886)
RE/MAX Hallmark Realty Group
67 Pinhey Street
Ottawa, Ontario
This is no standard triplex! The homes exterior sets it apart from most other designs in the neighbourhood. This light-filled triplex was constructed in 2014. Massive garage is fully insulated, heated & can be used as a workshop year-round. The main portion of the building is a spectacular 1200 sq ft, two-level living space. Great for owner-occupier. There is also a separate one-bedroom unit on the ground floor, as well as another one bedroom basement suite. This beautifully designed triplex offers versatile options, such as multigenerational living, an owner occupant seeking to Airbnb the other units or for 3 young professionals to purchase together & have their private residences. The 2 level unit is an elegant, refined space filled with pine floors, natural wood finishes & light colours. Open concept living/dining/kitchen is a sunny oasis with two-storey window facing west. Incredible outdoor yard/patio off the living room is a highlight. Built out over the expansive garage, featuring decks, astroturf area, greenery, etc. Upper level has the primary bedroom leading to a spacious deck. Ensuite bathroom features freestanding tub, glass shower, concrete sink & powder room for privacy. Additional den/office bedroom overlooking the main level. Built-in speakers inside & out. Renting on average for $4000 per month through Airbnb. First floor unit is a spacious 1 bedroom w/ full bath, white kitchen, office nook & oversized patio doors to front deck. Rented since 2018, $1875 + utilities. Lower level unit is a 1 bedroom with built-in desk, 3 piece bath & radiant floor heat. Rented for $1500 + utilities. Washer/dryer in each unit. Quartz counters. Separate heating, ventilating & air conditioning systems. Hot water on-demand. Landlord only pays water. Quality construction with pride of ownership. Walk to all that Hintonburg/Wellington Village has to offer! Minutes to downtown, Lebreton Flats, Little Italy & the Ottawa River. 24 hrs notice for showings/offers. (id:50886)
Marilyn Wilson Dream Properties Inc.
202 Yellek Trail
North Bay, Ontario
PURCHASER MUST BE A MEMBER OF NIPISSING FIRST NATION. Welcome to this beautifully built (2022) custom home offering modern finishes and space for the whole family. Located less than 10 minutes from North Bay and just across the road from Lake Nipissing, this 3+2 bedroom, 1.5-storey home features an open-concept main living area with soaring 18' vaulted ceilings and walkout access to a covered front porch. The main floor offers two generous bedrooms, a stylish 3-piece bath with a tiled walk-in shower for easy access, and convenient main-floor laundry. The upper level includes an additional spacious bedroom. The lower level is partially finished (insulated, framed, and wired), offering plenty of space for a large recreation room, games area, gym, or additional family living. It also includes two large potential bedrooms or flex spaces, a roughed-in 4-piece bath, and a utility room. A detached 1.5-car garage provides easy access to the home via an accessible ramp to the main foyer. Comfort features include forced-air natural gas heating and roughed-in for in-floor radiant heat throughout the lower level. As well as current kitchen, and main-floor bathroom in-floor heating. Built with a poured concrete foundation and durable wood siding, this home is solid and efficient. Enjoy being within walking distance to a local park and the community boat launch on Lake Nipissing, perfect for boating, paddling, snowmobiling, and fishing year-round. (id:50886)
Century 21 Blue Sky Region Realty Inc.
15 Camden Road
London North, Ontario
Welcome to this charming and fully furnished unit 2 bedrooms, one 4 pc bathroom, located in one of desirable neighbourhood in Masonville area. Offers a large family room open to dining area and a good sized kitchen with plenty of cabinets, laundry room, all laminate flooring, very bright lower level with look out and large windows that brings a lot of light to the unit, and separate entrance door for tenants privacy, fully fenced backyard, and 5 appliances and furniture all available. Spacious unit in great house, just bring your personal belongings and enjoy the quiet neighbourhood, great schools, easy access to the university, close to shopping and most amenities. ** This is a linked property.** (id:50886)
Streetcity Realty Inc.
1 - 34-36 King Street E
Kawartha Lakes, Ontario
Excellent Opportunity to Lease Ground Floor Office Space in Omemee! Prime high-visibility location on busy Hwy 7. Unit #1 offers approximately 950 sq. ft. with six private offices, a reception area, and one washroom. Unit #2 is also available (approximately 300 sq. ft.) and features one office, a reception area, and one washroom. Units can be leased together or separately. Most renovations have been completed; however, the space offers the opportunity to finish the floors, doors, trim, ceiling tiles, and fixtures to suit your needs. The landlord may be willing to assist with some of the costs to complete the space to your specifications. Tenant is responsible for heat and hydro, in addition to rent. Ideal for professional offices or service-based businesses. (id:50886)
Pd Realty Inc.
2 - 34-36 King Street E
Kawartha Lakes, Ontario
Excellent Opportunity to Lease Ground Floor Office Space in Omemee! Prime high-visibility location on busy Hwy 7. Unit #2 offers approximately 300 sq. ft. with one private office, a reception area, and one washroom. Unit #1 is also available (approximately 950 sq. ft.) and features six offices, a reception area, and one washroom. Units can be leased together or separately. Most renovations have been completed; however, the space offers the opportunity to finish the floors, doors, trim, ceiling tiles, and fixtures to suit your needs. The landlord may be willing to assist with some of the costs to complete the space to your specifications. Tenant is responsible for heat and hydro, in addition to rent. Ideal for professional offices or service-based businesses. (id:50886)
Pd Realty Inc.
16 Herman Crescent
North Bay, Ontario
This inviting three level backsplit home with garage, offers a welcoming redone kitchen/2022, 3/4 inch.newer hardwood flooring in the living room, and dining room. With a gas fireplace recently inspected, 3/4 inch hardwood flooring, in the upper bedroom with redone main bathroom. Furnace 5-year apprx., AC, and hot water on demand 2021( is owned). New garage door/2012, shingles, 2012. Composite decking by (Nordak, front, side & back 6 years approximate). Lower level offers a spacious rec-room, laundry, three-piece bath, storage and crawl space with shelving around the outer edge. Electrical 200 amp/2018. backyard is fenced with wooden shed & stone pathway, driveway replaced in/2024. All located on a quiet cul-de-sac , close to all conveniences. Call now! (id:50886)
Century 21 Blue Sky Region Realty Inc.
B2 - 2285 St Laurent Boulevard
Ottawa, Ontario
Discover the perfect workspace for your business at 2285 St. Laurent Blvd, Unit B2! This 1,000 sq. ft. commercial office space is now available for lease in a highly sought-after location, ideal for professionals, startups, or small businesses. The space comes with all utilities included, ensuring no hidden costs and one simple monthly payment, along with a dedicated parking spot for added convenience. Designed to be modern and move-in ready, it offers a blank canvas to customize to your brands needs. Located in a prime area with easy access to amenities, dining, and transit options, this space is perfect for long-term growth. A minimum 3-year lease is preferred, making it an excellent solution for businesses looking to establish themselves in a dynamic and accessible location. (id:50886)
Coldwell Banker First Ottawa Realty
33402 First Line
Southwold, Ontario
Timber frame Chalet on 93 Acres with Thames River Frontage! Incredible opportunity to own a custom Timber frame Chalet built by the founder of Pineridge Log and Timber frame. (Builders of Cow Bell Brewery in Blyth) Situated on 93 acres with 1000 feet of frontage on the Thames River, this picturesque property offers the perfect blend of natural beauty, privacy, and modern comfort just 3 minutes to Hwy 401 and 20 minutes to London. The home features 3 bedrooms, 2 bathrooms (Cheater Ensuite to Master), Fully finished Walk-Out basement and an attached 2-car garage, all set against a backdrop of 50 workable acres, hardwood forest, and a 1 km private walking trail. Premium features include a shake-style metal roof with a 75-year warranty (installed 2005) and Site sourced 3/4 ash hardwood flooring in the living and dining rooms. The gourmet kitchen includes a walk-in pantry and a dishwasher (2022), overlooking the terrace with a retractable Komoka awning (2020). Oversized 8' Pella patio doors, windows, and skylights fill the space with natural light. Stay cozy year-round with a wood stove as well as a heat-pump furnace with A/C (2023), multi-zoned solar-heated floors (kitchen, foyer, 2 baths, lower bedrooms, and hallway), and 2 owned water heaters. Additional highlights include 200-amp electrical service, exterior roll-up blinds on patio doors, Front and Rear decks, and Antique stained glass accents and fixtures, all in a home that combines energy efficiency with timeless craftsmanship. Whether you're looking for a peaceful retreat, productive farmland, or an outdoor lifestyle property with river access, this one-of-a-kind estate delivers. (id:50886)
Blue Forest Realty Inc.
40 - 24 South Church Street
Belleville, Ontario
This is your invitation to slow down, settle in, and start living well! Welcome to 24 S Church St Unit 40 - the sunny, end-unit just steps from the Bay of Quinte that is calling your name.Step inside and you'll notice it immediately: light pouring in from three sides, warm in-floor heating under your feet, and a layout that feels both grand and effortless. The open-concept main floor offers versatility and flexibility, whether you're looking to enjoy a morning coffee in your slippers, or to host the entire family.Upstairs, the oversized primary suite impresses with its nearly 22' length, walk-in closet, and spa-inspired ensuite with heated floors. A second bedroom and full bath make guests feel at home, while the cathedral-ceiling family room, complete with gas fireplace, wet bar, and balcony walkout, sets the stage for wine nights, book club, or simply enjoying the harbour views.Practical perks? You're covered: upgraded furnace, AC, hot water tank, security system, and most appliances. Plus, a double garage for your cars, bikes, and all the extras.A short, scenic walk to the waterfront, marinas, trails, and downtown Bellevilles shops and restaurants.Book your showing and see why this one feels like home! (id:50886)
Chestnut Park Real Estate Limited
159 George Street
Belleville, Ontario
Here is a 6 unit multiplex on a large lot in the Old East Hill neighborhood. The building has undergone significant upgrades with new windows throughout the main building. There are 5 apartments in the main building and a 2 story carriage house in the rear. Each of the apartments has lots of character. The gas boiler is 12 years old and in good condition. 2 storey detached Carriage House( Unit 6 )will be vacant December 1st so buyer can move in or set new rent! (id:50886)
RE/MAX Quinte Ltd.
148 Glen Ridge Road
Marmora And Lake, Ontario
Don't miss this one of a kind (unique) home built in 2012 (10 inches of insulation in the walls). Windows and natural light on both floors. Ground floor is a walkout entirely above grade. Home was built to let the natural light in with overhangs to protect from the hot sun during the summer and to let the warmth in during the winter (passive solar design). The passive solar design allows the heat to shut off in the winter when the natural light flows in. The views (from inside and out on the upper deck) are simply spectactular in all 4 seasons. Upper loft area gives you extra space. Potential for extra bedrooms with spaces such as loft, office, and den downstairs. Extensive landscaping was created using limestone and perennials....go for a walk in your very own park! 10+ acres with privacy plus and only 5 minutes from town! Large two-level finished shop/showroom with a deck on the second level. The possibilities are endless for this shop/showroom for the new owner. Cool off on hot days in the shade with beautiful summer breezes or a dip in the pool. Really lovely neighborhood and minutes away from Mag's Landing (the public boat launch) and Marmora's very own park set out along Crowe River. 35-40 minutes from both Belleville or Peterborough. Marmora and Lake is equal distance between Ottawa and Toronto. Includes a Garden Shed and Large Drive Shed. (id:50886)
Solid Rock Realty
7 - 9385 Ipperwash Road
Lambton Shores, Ontario
FOUR SEASON - 3 Bedroom / 2 Bath Mobile Home in Woodhaven Resort. Near Ipperwash Beach. Open concept kitchen / dining / living room with vaulted ceiling, laminate floors and propane gas fireplace. Large kitchen has plenty of cupboards and counter space, lots of windows and a Reverse Osmosis water filtration system. Primary bedroom includes 3 piece ensuite with shower and walk in closet. The second & third bedrooms are at the other end of the unit near the 4 piece bathroom with tub/shower. Separate laundry room/mudroom area. Propane furnace & central air. Large wooden deck with gazebo. Shed stays. Stamped concrete driveway. Land lease is $575/month (to be confirmed). Park amenities include inground pool, playground and laundry facilities. Only 50 minutes to London, 40 minutes to Sarnia, 20 minutes to Grand Bend. (id:50886)
Royal LePage Triland Realty
Jj22 - 9338 West Ipperwash Road
Lambton Shores, Ontario
Check out this 6 month Premium Plus Seasonal Site at Our Ponderosa Cottage & RV Resort. INCLUDED- 2019 EZGO RXV 48V Golf Cart with Premium Seats, 14x7 Vortex Wheels and Mamba Tires, LED Light Kit, Rear Flip Frame with Seat, Retractable Seat Belts for Rear Passengers, and Golf Bag Attachment!! SLEEPS 10! This is the perfect getaway for anyone who likes to enjoy all that summer has to offer. Situated on a quiet cul-de-sac, this premium plus site has a front lawn with firepit area, and a spacious rear yard. The paved driveway allows 2 vehicles easily, and the shed has plenty of storage, and room for the golf cart to be stored out of the elements. The deck with hard awning features a screened in area to lounge in any kind of weather. Inside you'll find an open concept kitchen, living room with pull out sofa bed and an eating area. There is a spacious primary bedroom, the second bedroom offers 2 bunk beds (one with double on the lower bunk, and a roomy third bedroom. You won't run out of hot water as there is a full size tankless water heater!! Our Ponderosa is just minutes from Ipperwash Beach, one of the nicest sand beaches around, perfect for families. The park has something for everyone including an exclusive 9 hole golf course (included in the seasonal fees), horse shoes, children's programing, basketball court, bouncy pillow, sand volleyball courts, 2 pools and a water slide, chip wagon, playgrounds, splash pad, mini putt and there is scheduled evening entertainment with live performances. It really is one of the premier parks along Lake Huron. Included: Golf Cart, Tankless Water Heater, Indoor Furniture, Gas Stove, Refrigerator, Window Coverings, Storage Shed. This year's fees are paid so all you have to do is to start enjoying life and make Our Ponderosa your summer getaway. (id:50886)
Keller Williams Lifestyles
609 - 521 Riverside Drive
London North, Ontario
One of the best views in the building. Overlooks the Thames River to the downtown skyline. Updated and well maintained 2 bedrooms. 1 1/2 bathrooms. Large/living dining room with wall to wall windows. Large master bedroom with ample closet space. Good sized second bedroom. Large storage room. Insuite laundry. Underground parking. Extra parking available and lots of visitor parking. Electric charges available. Well maintained building - offers party/meeting room, exercise room, controlled entry. Close to Springbank Park, grocery stores, Costco, restaurants, public transit, and minutes to Downtown. Vacant possession October 1st, 2025. Rent $2,100 plus utilities (id:50886)
Sutton Group Preferred Realty Inc.
309 Orchard Road
Cramahe, Ontario
Commercial Drive - Versatile Shed/Workshop with Office Conversion Potential. Situated in a prime location, this unique property offers exceptional flexibility for both business and creative uses. The spacious shed/workshop provides ample room for storage,manufacturing, or hands-on projects, while the existing home presents an excellent opportunity to be transformed into a professional office, showroom, or client meeting space. With its accessible location, strong street presence, and adaptable layout, this property is ideal for entrepreneurs, tradespeople, or small business owners seeking a combination of workspace and administrative facilities in one convenient setting. (id:50886)
Exit Realty Group
6 Hillcroft Way
Kawartha Lakes, Ontario
Welcome to your new home! This property was built in 2023 and is currently for lease. This beautiful home is the Sirius model, located in the Stars of Bobcaygeon neighbourhood. It is a spacious 1800 sq ft home and features 4 bedrooms, 3 baths, an open concept living room/dining room/kitchen area, an attached garage and backs onto a forested area. The large primary bedroom has a walk-in closet and a beautiful ensuite which includes an oversized vanity with double sinks, soaker tub and walk-in shower. Stainless kitchen appliances included. For your comfort and convenience, your home is close to all town amenities as well as the Trent Severn Waterway. (id:50886)
Coldwell Banker - R.m.r. Real Estate
4 - 150 First Avenue W
North Bay, Ontario
Unit #4 150 First Avenue offers approximately 1,400 sq ft of professional office space, ideal for small businesses or professional services. The layout includes a welcoming reception area, 3 private offices, and 1 washroom. Large windows provide plenty of natural light, creating a bright and comfortable workspace. This unit also offers a tenant improvement allowance, allowing flexibility for flooring upgrades or minor alterations to suit the tenants needs. 5 parking spaces on-site parking is available for both staff and customers, offering convenience and accessibility. The building is fully wheelchair accessible and located in a highly visible, professional setting. Fully gross rent includes utilities, property taxes, building maintenance, and snow removal. Tenants are responsible only for interior cleaning and maintenance. (id:50886)
RE/MAX Crown Realty (1989) Inc.
RE/MAX Crown Realty (1989) Inc
208 - 1705 Fiddlehead Place
London North, Ontario
Unbelievable location walking distance to Masonville Mall and minutes from Western University, hospital and the Richmond Row scene.You won't find too many 1980 sq. ft with 3 bedrooms, 3 bathrooms in the city and especially one in such a prime location. This unit can appeal to investors, parents with kids at school or downsizers with lots of room for visiting family. Showcasing 10 foot ceilings, floor to ceiling windows, linear-flame gas fireplace, and in floor radiant heat. Natural light floods the open concept Living & Dining rooms and extends across the quartz surfaces & crisp, white cabinetry & large centre island of the kitchen with built-in stainless appliances including gas cooktop and wall oven. The Primary suite is complete with 2 walk-in closets, ensuite with custom shower & double vanity, and a walk out to your own private balcony . Second bedroom suite offers 3 piece ensuite with large closet. There is an exclusive underground parking spot with private storage locker attached. This quiet enclave is a must see. Some photos have been used which show the property before tenants. (id:50886)
Sutton Group - Select Realty
8093 Mill Pond Avenue E
Brooke-Alvinston, Ontario
LEGAL DESCRIPTION - PT LT 11 S/S R.R. ST PL 1 ALVINSTON; PT GORELT 10 BTN FRANCIS ST AND R.R.ST PL 1 ALVINSTON AS IN L839225; S/T AL3244, L118682 MUNICIPALITY OF BROOKE-ALVINSTON. LANDBEING SOLD AS IS UNSERVICED. SERVICES NEAR LOT LINE ARE AVAILABLE AND HAVE BEEN APPROVED BYCITY. (id:50886)
Streetcity Realty Inc.
Unit 5 - 395 Springbank Avenue N
Woodstock, Ontario
Move in condition 3 Bed 3 Bath 2-storey home with garage available for lease. Open concept main floor with direct access to backyard through sliding glass doors. Bright kitchen with stainless steel appliances including dishwasher. This space is perfect for a young family. 3 bedrooms upstairs with 2 full bathrooms including primary ensuite. HE Heating & Cooling. In-unit laundry is included! Plenty of windows offers plenty of natural light. 2 parking spots included (one driveway, one garage). Close to shopping, schools, gyms, library, and public parks with easy 401/403 access. (id:50886)
Royal LePage Triland Realty Brokerage
483 Champlain Avenue
Woodstock, Ontario
Experience modern living in this beautifully finished 1-bedroom, 1-bath walk-out basement apartment for lease in a desirable Woodstock neighborhood. This bright and spacious unit has been fully renovated and features an open-concept layout with a stylish kitchen, and ample cabinetry. The cozy living area is perfect for relaxing, while the bedroom offers great natural light and comfort. A modern full bathroom and in-unit laundry add convenience. Enjoy your own private entrance and dedicated parking space. Located close to Woodstock Hospital, shopping centers, schools, parks, and public transit, this home provides the ideal balance of comfort, privacy, and accessibility. Perfect for singles or couples looking for a clean, modern, and move-in-ready space in a great location. (id:50886)
Bridge Realty
242 Victoria Street
Central Elgin, Ontario
ATTENTION INVESTORS & HOMEOWNERS SEEKING MORTGAGE SUPPLEMENT! Rare opportunity to own a legal up/down duplex in the welcoming community of Belmont. Whether you're seeking a turn-key income property or a home with rental potential to help offset your mortgage, this property checks all the boxes. Ideally located minutes from London, St. Thomas, and Highway 401, Belmont offers small-town charm with easy access to city amenities. Local favorites include Tim Hortons, Fresh mart, LCBO, Belmont Arena, Union Street Park, Belmont Golf Club, and Belmont Town Restaurant & Catering. Situated on a quiet street with a generous lot, the property features a private double-wide driveway with parking for 4+ vehicles and a large 18x36 garage/workshop. Each unit (main and upper) boasts 2 spacious bedrooms, a full bath, full kitchen, open living/dining area, in-suite laundry, separate hydro meters, and private entrances. The main floor tenant currently enjoys exclusive use of the garage, set up as a workshop/man cave. The backyard offers plenty of greenspace and backs onto Belmont United Church, creating a peaceful setting. Both units are tenanted month-to-month by quiet, long-term residents who would be happy to stay, providing immediate cash flow. Well maintained and truly turn-key, this duplex offers flexibility, steady income, and a lifestyle opportunity in a growing, family-friendly community. (id:50886)
Century 21 First Canadian Corp
301b Mary Street
Dutton/dunwich, Ontario
SPACIOUS, NEWER, STEEL CLAD BUILDING FOR LEASE FOR $1,500 / MONTH AT THE END OF A QUIET STREET IN DUTTON. FORMERLY USED AS AN AIRPORT HANGAR. THE BUILDING HAS A CONCRETE FLOOR, A 30FT DOOR, AND TWO 7FT DOORS, AND MEASURES 56FT BY 56FT. EASY ACCESS TO HWY 401. (id:50886)
Sutton Group Preferred Realty Inc.
236-232 Main Street
Southwest Middlesex, Ontario
The Palace restaurant has been a cherished dining destination in Glencoe for many years, offering great food in a vibrant small-town setting. With seating for 150 guests, the restaurant is fully wheel chair accessible and features a large commercial kitchen, making it ideal for hosting a variety of events. The establishment includes two sets of restrooms for patrons' convenience.Above the restaurant, two spacious apartments with two bedrooms and a 3-piece bath each provide additional income potential or accommodation for staff. The restaurant also benefits from ample parking available in a municipal lot located behind the building,along with a convenient rear entrance.Partial Roof renovation (2025).Glencoe is well-connected, serviced by Via Rail from Windsor to Toronto, and is just 10 minutes away from Four Counties Health Services and emergency care. The town boasts a range of educational institutions including Glencoe District High School, Ekcoe Central Public School, and St Charles Catholic School, making it an appealing location for families.Local amenities further enhance the community's appeal, featuring popular dining options like the McKellar Hotel, Subway,Pizza Picasso, and Tim Hortons, along with grocery stores No Frills and Foodland. Residents enjoy recreational facilities,including an arena and accounting services, and pharmacies.These features collectively make Glencoe an attractive location for both business investors and families seeking a close-knit,community-oriented lifestyle. The Palace Restaurant stands as a cornerstone of the welcoming town, providing delicious meals and a vibrant atmosphere for all. (id:50886)
Royal LePage Triland Realty
13239 Highway 62
Centre Hastings, Ontario
CAREFUL! IT'S LOADED with everything on your wish list! 1.2 ACRE PRIVATE HILLTOP SETTING, VIEWS of MOIRA LAKE, 2 GARAGES, 3+1 BDRM BUNGALOW & IN-LAW SUITE! Must see, it's the ultimate in country living- Lovely property with immaculate raised bungalow, only 2 mins drive to Village of Madoc & all amenities. Can't beat this location! Nestled on a quiet park like setting with access to Trans Canada Trail at the back of the property. Jump on the tracks to enjoy endless km's of ATV, snowmobiling, walking & hiking. Launch your boat across the road and enjoy boating & fishing at Moira Lake. Move in ready home features two finished levels, main floor includes open concept living room & dining room, walkout to covered enclosed porch with access to large deck overlooking the property & lake views. Nice eat-in kitchen with ample cupboards, three bedrooms & 5 PC bath. Primary Bedroom with Sliding glass doors leading onto deck, to enjoy your morning coffee. Lower Level with inside access to attached 1.5 car garage, insulated with laundry area. Fully contained separate in-law suite which is perfect for extra income or in-laws. Spacious Living area with nice kitchen, walkout to patio. 1 Bedroom ,3 Pc Bath & laundry. Plus the best part of this property is the HIS & HERS garages! Bonus DETACHED double garage, heated & insulated, with washroom, perfect for handyman or man cave! Ample parking & paved driveway. Metal Roof on house, shingles on garage. Efficient home with natural gas heating & weekly municipal garbage pick up available. This property has been well maintained and ready for the next family to enjoy for years to come! A Good House at a Low Price- Don't miss this one! (id:50886)
RE/MAX Hallmark First Group Realty Ltd.
Suite 103 - 591 Main Street S
North Bay, Ontario
591 Main St East, Suite 103. Professional main floor office space with 2120 sq ft great office space. Large reception area, 6 good size offices, boardroom, lunch room, file room & storage area. Front & rear entrances of offices space. Large front windows. Immediate possession. Great update exterior corner location. Client parking areas. High visible with good traffic. Client parking area. High visible with good traffic. Don't miss out. $21.00/ sq ft hst & hydro. (id:50886)
Royal LePage Northern Life Realty

