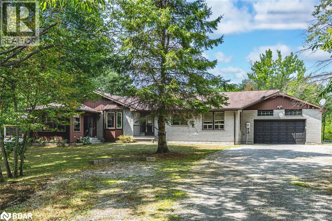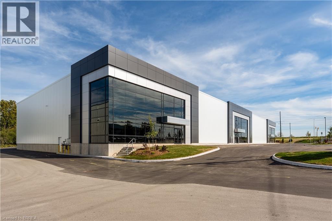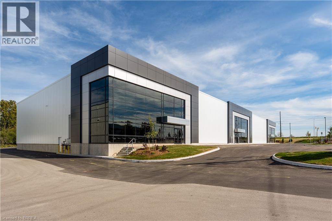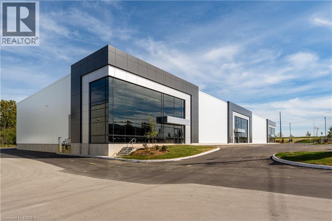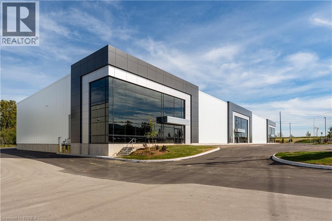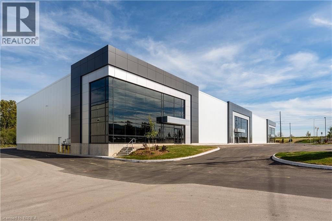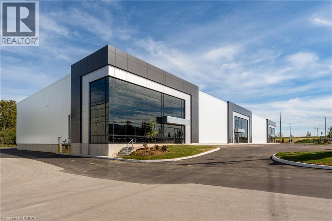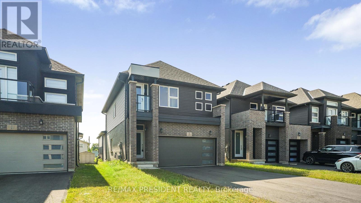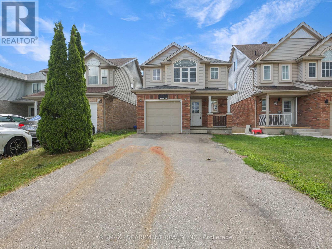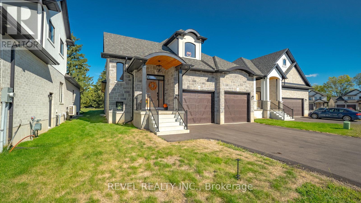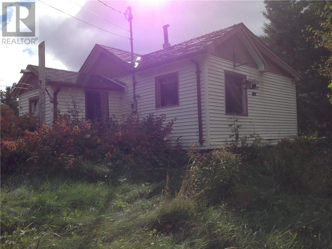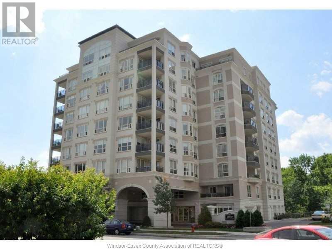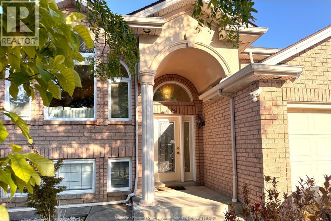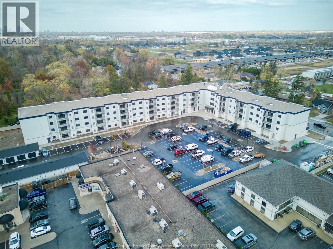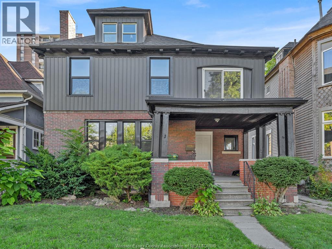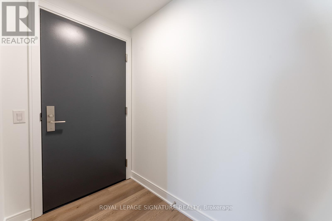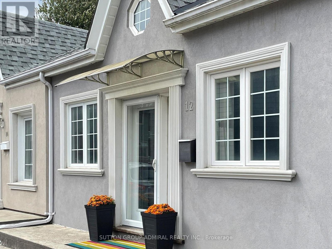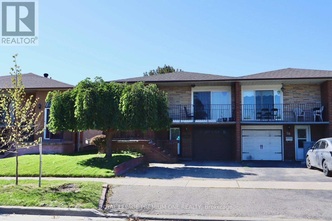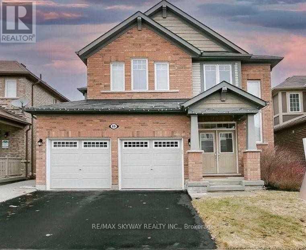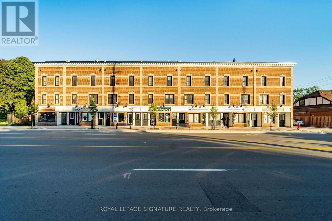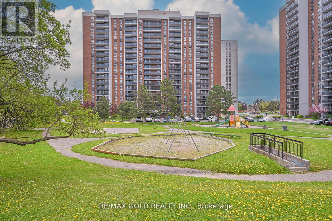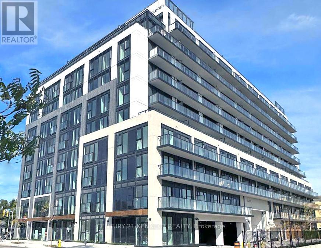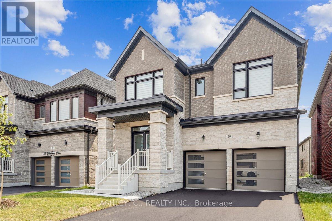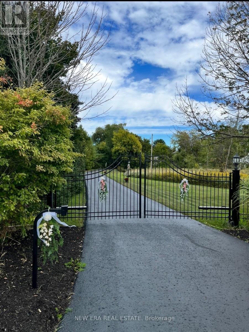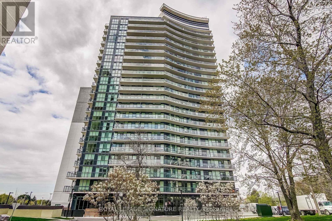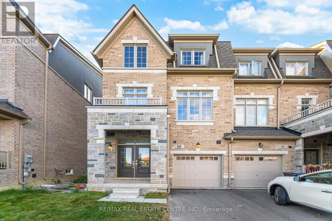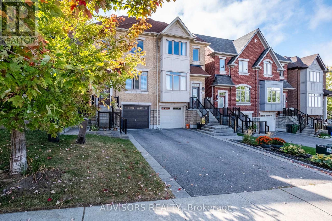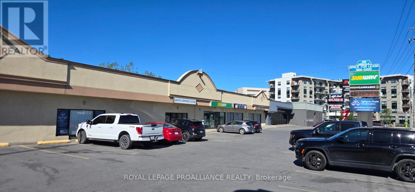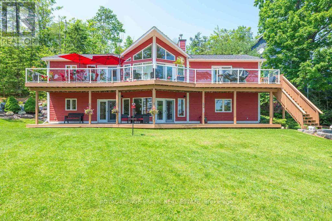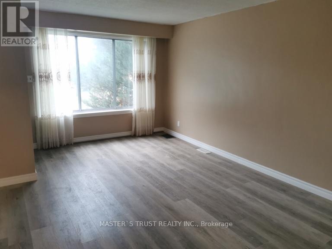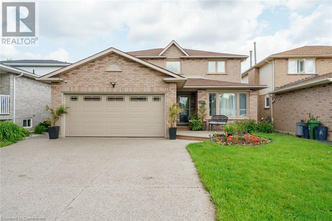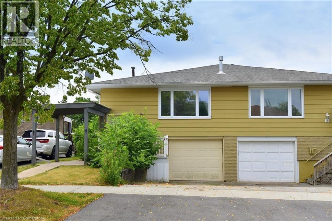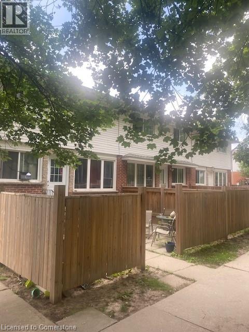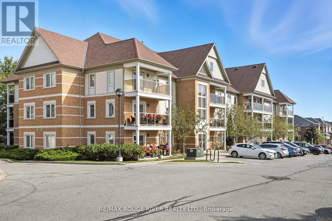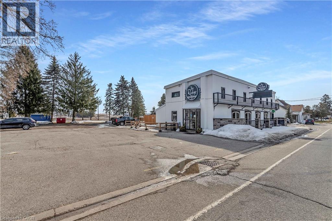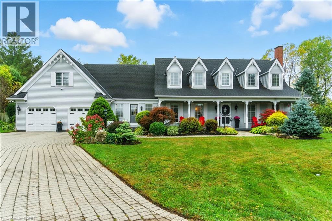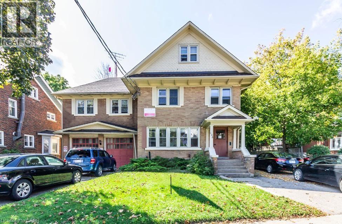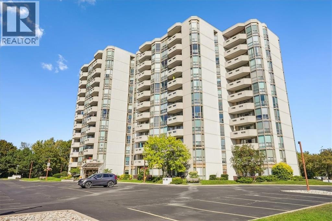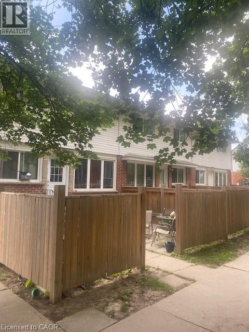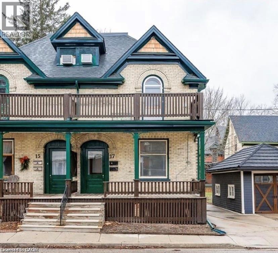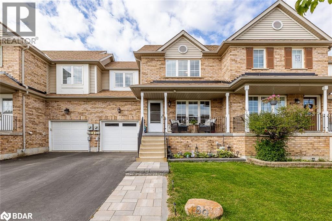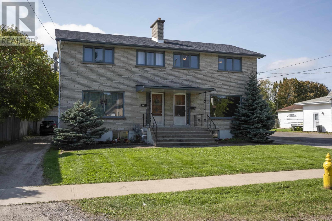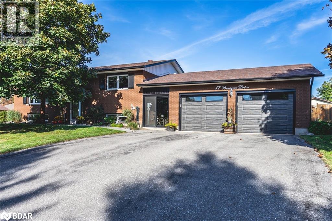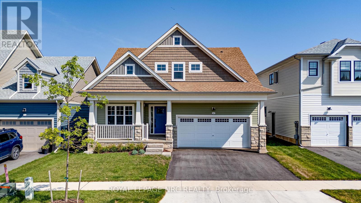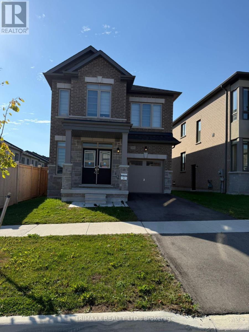87 Corrievale Rd
Port Severn, Ontario
EXPERIENCE TRANQUIL LIVING IN THIS SPRAWLING BUNGALOW AMIDST NATURE'S BEAUTY ON 2.5 ACRES! This generously sized bungalow, boasting over 1,650 sq ft on the main level, is nestled on 2.5 acres of lush land with mature trees, providing a peaceful and tranquil setting. Situated across from Gloucester Pool, part of the Trent-Severn Waterway, this location offers various recreational activities such as boating, fishing, and swimming. Additionally, the property features a serene backyard with ample space for children and pets to play. Recent renovations include the complete remodeling of two full bathrooms, installation of LifeProof flooring, newer washer and dryer, newer deck boards and railings, and new flooring in select areas. Inside, the charming interior showcases a cathedral wood plank ceiling, a wood fireplace with a stone surround, and neutral finishes throughout. The cozy primary bedroom hosts a 4-piece ensuite and walk-in closet. For convenience, the home is located close to parks, a boat launch, golf, a community centre, and just 5 minutes away from amenities in Port Severn. Moreover, the property offers a large, private double-wide driveway with ample parking for up to 20 vehicles, complemented by an attached two-car garage. With no rental items, low property taxes, and free fiber optic internet offering consistent, high-speed connectivity, this home is an ideal retreat for peaceful living. Don’t miss out on this nature-bound #HomeToStay! (id:50886)
RE/MAX Hallmark Peggy Hill Group Realty Brokerage
155 Dennis Road Unit# 1
St. Thomas, Ontario
Prestigious Industrial building in North St. Thomas with good Highway 401 access. Multiple leasing opportunities in this Multi-Tenant Building 14,052-57,803 sf available. Lots of onsite parking, flexible (EL) Employment Lands zoning. Detailed leasing package available. Offered on an unpriced basis, final lease rate shall be determined based on building specs and lease terms. TMI to be determined, once construction is complete. (id:50886)
RE/MAX Twin City Realty Inc
155 Dennis Road
St. Thomas, Ontario
Prestigious Industrial building in North St. Thomas with good Highway 401 access. Multiple leasing opportunities in this Multi-Tenant Building 14,052-57,803 sf available. Lots of onsite parking, flexible (EL) Employment Lands zoning. Detailed leasing package available. Offered on an unpriced basis, final lease rate shall be determined based on building specs and lease terms. TMI to be determined, once construction is complete. (id:50886)
RE/MAX Twin City Realty Inc
155 Dennis Road Unit# 1,2
St. Thomas, Ontario
Prestigious Industrial building in North St. Thomas with good Highway 401 access. Multiple leasing opportunities in this Multi-Tenant Building 14,052-57,803 sf available. Lots of onsite parking, flexible (EL) Employment Lands zoning. Detailed leasing package available. Offered on an unpriced basis, final lease rate shall be determined based on building specs and lease terms. TMI to be determined, once construction is complete. (id:50886)
RE/MAX Twin City Realty Inc
155 Dennis Road Unit# 3
St. Thomas, Ontario
Prestigious Industrial building in North St. Thomas with good Highway 401 access. Multiple leasing opportunities in this Multi-Tenant Building 14,052-57,803 sf available. Lots of onsite parking, flexible (EL) Employment Lands zoning. Detailed leasing package available. Offered on an unpriced basis, final lease rate shall be determined based on building specs and lease terms. TMI to be determined, once construction is complete. (id:50886)
RE/MAX Twin City Realty Inc
155 Dennis Road Unit# 2,3
St. Thomas, Ontario
Prestigious Industrial building in North St. Thomas with good Highway 401 access. Multiple leasing opportunities in this Multi-Tenant Building 14,052-57,803 sf available. Lots of onsite parking, flexible (EL) Employment Lands zoning. Detailed leasing package available. Offered on an unpriced basis, final lease rate shall be determined based on building specs and lease terms. TMI to be determined, once construction is complete. (id:50886)
RE/MAX Twin City Realty Inc
155 Dennis Road Unit# 2
St. Thomas, Ontario
Prestigious Industrial building in North St. Thomas with good Highway 401 access. Multiple leasing opportunities in this Multi-Tenant Building 14,052-57,803 sf available. Lots of onsite parking, flexible (EL) Employment Lands zoning. Detailed leasing package available. Offered on an unpriced basis, final lease rate shall be determined based on building specs and lease terms. TMI to be determined, once construction is complete. (id:50886)
RE/MAX Twin City Realty Inc
28 Mclaughlin Street
Welland, Ontario
Spacious 4-Bedroom Gem in Prime Thorold Location Motivated Seller! Welcome to this beautifully maintained 4-bedroom, 2.5-bath home, ideally situated in one of Thorold's most desirable and family-friendly neighborhoods. Perfect for both end-users and savvy investors, this move-in-ready property offers incredible value in the heart of Niagara. Step inside to discover a bright, open-concept layout featuring gleaming hardwood floors, a stylish modern kitchen, and a sunlit living area ideal for both everyday living and entertaining guests. Upstairs, you'll find four generously sized bedrooms, each filled with natural light and equipped with ample closet space. Property Highlights: Open-concept main floor with hardwood flooring Modern kitchen with seamless flow into living/dining spaces4 spacious bedrooms + 2.5 baths Well-maintained and ready for immediate occupancy Location Perks: Minutes to Brock University & Niagara College Easy access to Hwy 406 and public transit Close to top-rated schools, parks, and shopping High-demand rental area with strong investment potential Whether you're growing your family or expanding your real estate portfolio, this home checks all the boxes for comfort, location, and long-term value. Motivated seller (id:50886)
RE/MAX President Realty
14 Chateau Crescent
Cambridge, Ontario
Welcome to this beautifully maintained detached home, ideally situated on a quiet, family-friendly street in one of the area's most sought-after neighbourhoods. Thoughtfully designed with an open-concept layout, the main level is filled with natural light and flows seamlessly to the private, fully fenced backyard perfect for entertaining, featuring a double-layered deck and ample space to relax or host. Upstairs, you'll find three generously sized bedrooms, including a spacious primary suite complete with a walk-in closet. A well-appointed 4-piece washroom serves the upper level. The finished lower level offers additional living space, ideal for a family room, home office, or play area. Just minutes to top-rated schools, parks, shopping, and transit, this home offers the perfect balance of comfort, space, and location. Taxes estimated as per city's website. Property is being sold under Power of Sale. Sold as is, where is. RSA (id:50886)
RE/MAX Escarpment Realty Inc.
17 - 242 Mount Pleasant Street
Brantford, Ontario
Welcome to 242 Mount Pleasant Street #17, an exceptional residence in Brantford's sought-after Lions Park Estates. Nestled on a quiet cul-de-sac just steps from Lions Park, Gilkinson Trail, and the Grand River, this home blends sophistication, comfort, and convenience in one breathtaking package. With 4+1 bedrooms, 3.5 bathrooms, and over 4,300 square feet, the property showcases more than $330,000 in upgrades. The main floor impresses with soaring ceilings, wide-plank hardwoods, and an open layout anchored by a dramatic dual-sided fireplace connecting the living room to the covered back patio. Evenings here can be spent fireside, cooled by a built-in fan, and surrounded by nature. The gourmet kitchen is a showpiece with an oversized waterfall island, custom cabinetry, and Fisher & Paykel appliances. Open sightlines to the dining and living areas make it ideal for gatherings, while designer lighting adds elegance throughout. The primary suite offers a true retreat with a tray ceiling, private patio walkout, spa-like ensuite with Riobel fixtures, freestanding soaker tub, glass shower, and double vanity, plus a custom walk-in dressing room. Upstairs are two additional bedrooms, a full bathroom, and a versatile loft perfect for an office, study, or lounge. The fully finished lower level extends the home with an impressive in-law suite including a kitchenette, bedroom, full bathroom, spacious living/dining area, and a stylish bar with rec room perfect for guests or multigenerational living. Unique features include a dog spa in the mudroom, a dedicated main-floor office (or bedroom), electric vehicle charging stations, and a covered outdoor living space for year-round entertaining. This is more than a home: it's a lifestyle. (id:50886)
Revel Realty Inc.
73 Smith Street
Nairn Centre, Ontario
This unique 1/2 acre residential building lot presents an exceptional opportunity for a developer or a visionary homeowner. Located at 73 Smith Street in the tranquil township of Nairn Centre, this property's true value lies in the land itself. The expansive lot offers dual frontage on both Smith Street and Taylor Street, providing flexibility for future building plans. While the property currently has an old house and a sleep bus, they are being sold ""as is."" The focus here is on the potential of the land, which is a rare find in this charming community. The town offers a peaceful, small-town atmosphere while still being close to the city limits of Greater Sudbury. This is your chance to build a custom home in a settled community. Buyer is responsible for verifying all taxes, utilities, and services. Don't miss out on this incredible opportunity to invest to build your dream home. (id:50886)
Lake City Realty Ltd. Brokerage
1000 Creekside Drive
Dundas, Ontario
Experience upscale living in this stunning 4th-floor corner unit at 407–1000 Creekside Drive, nestled in the heart of charming Dundas. This luxurious condo boasts breathtaking views of the creek from every room, with a private balcony offering a serene retreat surrounded by nature. Inside, you'll find gleaming hardwood floors throughout, complemented by sleek pot lights that create a warm and inviting ambiance. The updated, modern bathroom (2023) exudes contemporary elegance, while the custom walk-in closet and organizer in the primary bedroom provide optimal functionality and style. Enjoy the convenience of ensuite laundry and a full suite of included appliances, including a washer and dryer. This unit also features one underground parking spot and a locker located conveniently near the elevator. With its exceptional finishes and peaceful surroundings, this is a must-see opportunity for anyone seeking refined condo living. (id:50886)
Listit.realty Brokerage Inc
1432 Meridian Street Unit# Upper
Windsor, Ontario
Upper unit of a raised ranch offering 3 bedrooms and 2 full baths, including a primary ensuite. Features open-concept living/dining, kitchen with ample cabinetry, and access to a garage, shared driveway, and shared backyard. Located in a family-friendly area close to schools, parks, shopping, and major routes. Rent + 60% utilities. One-year lease, credit check, proof of income, and references required. (id:50886)
Jump Realty Inc.
3817 Howard Avenue Unit# 301
Windsor, Ontario
This sun-filled 1+Den suite offers over 900 sq ft of modern open-concept living. Features include a large primary bedroom, a private den with a door (perfect for a home office or guest space), a bright living/dining area with expansive patio doors letting in natural light, and a functional kitchen with stainless steel appliances and quartz countertops. Enjoy building amenities such as a fully equipped fitness center and stylish party room. Centrally located in the heart of South Windsor. Walking distance to groceries, restaurants, shopping, and close to major highways for ultimate convenience. 1 parking and Locker included. Seeking Triple A tenant! (id:50886)
Deerbrook Realty Inc.
762 Victoria Avenue
Windsor, Ontario
Looking for a Great Investment Opportunity? This charming and spacious 2-storey home is nestled in a quiet neighborhood and zoned CD1.3, allowing for both residential and commercial use. The main level features a spacious kitchen, open-concept living and dining areas, and convenient main-floor laundry. Upstairs offers four comfortable bedrooms and a full bath. The lower level includes a self-contained unit with a separate entrance, full kitchen, bedroom, and laundry — perfect for rental income or extended family. Enjoy the cozy backyard and easy access to schools, parks, and transit. (id:50886)
Exp Realty
401-409 Ouellette Avenue
Windsor, Ontario
Great investment opportunity in the heart of downtown Windsor! Located at the high-traffic corner of Ouellette Avenue and Park Street, this corner property features 5 commercial units that total to about 12,000 square feet. 3 of the 5 units are currently rented to great, reliable tenants, while 2 vacant units give you the flexibility to set your own rental rates, or use the space for your own business! The building offers significant potential, including the option to split the main floor unit at 401 Ouellette into 3 separate units. There is also potential for redevelopment into residential. Buyers are responsible for conducting their own due diligence regarding any redevelopment or unit-splitting opportunities. Offers will be reviewed as they come, and the seller reserves the right to accept or decline any offer. Contact us today to schedule your viewing! (id:50886)
Manor Windsor Realty Ltd.
1204 - 86 Dundas Street E
Mississauga, Ontario
Situated at the prime intersection of Hurontario & Dundas in Cooksville, this stunning 1+Den, 2Bath condo combines modern design with unmatched connectivity. Offering 646 sq ft of interior living space plus a 30 sq ft balcony, this suite is thoughtfully designed for both style and function. The primary bedroom features a sleek ensuite, while the spacious den can easily serve as a home office or guest room. With 9-foot ceilings, floor-to-ceiling windows, and an open-concept layout, the home feels bright and inviting. The modern kitchen boasts built-in appliances, quartz countertops, and a matching backsplash, perfect for everyday living and entertaining.Enjoy views of the vibrant Cooksville neighbourhood and the convenience of being just minutes from the future Hurontario LRT & BRT stops, Square One, Sheridan College, UTM, and major highways (403, 401, QEW). This unit also comes with a locker for extra storage. World-class amenities include: 24/7 concierge, gym, outdoor terrace, cabana-style BBQ area, party room, and meeting rooms everything you need for modern urban living in the heart of Mississauga! (id:50886)
Royal LePage Signature Realty
12 Abbs Street
Toronto, Ontario
You need to see this open concept GEM in RONCESVALLES! This 2 bedroom + den home is conveniently just off of Queen St West. Enjoy all the perks of urban living with cafes, restaurants & shops around the corner. Open concept layout throughout the home with powder room + bedroom on the main floor & sliding doors to backyard. On the 2nd floor, a SPACIOUS primary (17 x 15 feet) with two separate mirrored closets, 2nd floor den + recreational area & enclosed glass shower in bathroom.The FINISHED WALK OUT basement includes tall ceilings, an enclosed laundry room + bathroom with soaker tub. Open concept basement, with walk out allows for customization of the space to add an additional basement bedroom. Fenced in backyard is an absolute urban garden oasis, with a combo of grass, garden beds, pavers & work shed, allowing for endless possibilities. Additional information- Home was originally 3 bedrooms, windows have window coverings, turn lock fence to back yard + the convenience of a walk out + side entrance.Bring your most particular clients to see this meticulously maintained property. (id:50886)
Sutton Group-Admiral Realty Inc.
26 Royal Salisbury Way
Brampton, Ontario
Attention Investors And First-Time Buyers! Discover This Legal Semi-Detached Bungalow Registered With The City Of Brampton, Offering An Incredible Investment Opportunity Or Perfect First Home. This Carpet-Free Property Is Located In A Highly Desirable, Family-Friendly Neighbourhood Close To All Amenities, Schools, Parks, And Transit. Featuring Two Separate Units With Tenants Already In Place, This Home Provides Immediate Rental Income A Fantastic Opportunity For Those Looking To Invest Wisely Or Offset Mortgage Costs. Don't Miss Your Chance To Own This Turn-Key Property In One Of Brampton's Prime Locations. A Must-See Home...Book Your Appointment Today! (id:50886)
Royal LePage Premium One Realty
Bsmt - 88 Leadenhall Road
Brampton, Ontario
Modern and spacious 2-bedroom legal basement apartment with separate entrance . Features include upgraded laminate flooring throughout (no carpet), lots of natural light from large windows, a walk-in closet in the primary bedroom, a full 3-piece bathroom, and an open-concept kitchen with stainless steel appliances, ample cabinetry, backsplash, and ceramic floors. In- unit laundry with full-size washer and dryer. Tenant to pay a 30% of utilities. Ideal for a family or working professionals. Excellent location near schools, bus stop, transit, parks, Cassie Campbell Community Centre, shopping, and all major amenities. (id:50886)
RE/MAX Skyway Realty Inc.
202 - 760 Lakeshore Road E
Mississauga, Ontario
2 Bed, 1.5 Bath, 1 Garage Parking* Professionally Designed By Regina Sturrock. This Unit Offers An Open-Concept Scheme Where Elements Are Keenly United For Living And Entertaining. A Custom Kitchen Of Modern Styling Features A Combination Of Quartz And A Beautifully Detailed Waterfall Peninsula With Seating. As A Two-Toned Ensemble, High Gloss Meets Satin And Matte Finished Quartz Counters That End In A Clean Waterfall Wrap To The Floor. (id:50886)
Royal LePage Signature Realty
403 - 21 Knightsbridge Road
Brampton, Ontario
Amazing 2 Bedroom Condo On 4th Floor. Footsteps Away From Bramalea City Centre, Public Transit, Library, Schools. (id:50886)
RE/MAX Gold Realty Inc.
606 - 801 The Queensway
Toronto, Ontario
Brand New 3 Bedroom Curio Condos! Located in Toronto's vibrant Queensway neighborhood, this condo offers unmatched convenience just minutes from Sherway Gardens, Costco, and everyday essentials. Enjoy seamless connectivity with quick access to major highways, the Mimico GO Station, and downtown Toronto. Step outside to explore trendy cafés, restaurants, and shops right at your doorstep. (id:50886)
Century 21 Kennect Realty
Upper - 29 Gladmary Drive
Brampton, Ontario
Beautiful 3,045 sq. ft. upper portion of a detached home available for short-term or long-term lease, featuring 4 spacious bedrooms, 3.5 bathrooms, an upstairs laundry room, and a large open-concept kitchen seamlessly integrated with the breakfast and living areas, complemented by a separate formal dining room. Shared parking is available on the driveway and in the garage, and tenants are responsible for 70% of utilities, with the option to adjust the rental rate to include utilities. This elegant and functional home offers a refined layout ideal for families or professionals seeking a comfortable and stylish living space in a desirable neighborhood. (id:50886)
Ashley
14227 Trafalgar Road
Halton Hills, Ontario
Beautiful custom home sitting back on almost three acres of private property. This land has a secluded, resort like quality that is beyond description, beginning w/a gated entrance a winding driveway w/250k of professional landscaping. The grounds include a forest, creek & backyard oasis w/flagstone walkways, multiple levels & areas for relaxing or entertaining. Fountains, landscape lighting, a fire pit, pool & deck are just a few things on a very long list of incredible features. This home has 3 generous sized bedrooms & 4 bathrooms. The primary bedroom has a walk-in custom closet & luxurious spa-like ensuite with an air jet tub & glass shower. The other two large bedrooms share a 3 piece bath w/custom tile & a glass shower. The main floor boasts a fabulous kitchen that is a chef's dream. Custom built in maple cabinetry w/Miele appliances, Liebherre fridge, custom eat in area & coffee station w/a layout that includes space for multiple cooks or a large family. A living room with fireplace, designated built in office space, hardwood & slate flooring, pot lights, a mudroom w/garage access & a powder room complete this extraordinary first floor. The finished basement has a recreation room & a large bonus room w/built in custom cabinetry & counters that could serve many uses. A commercial True fridge/freezer & a large professional refrigerated wine cabinet serve this versatile floor. Walk out access to the outdoors & a 3 piece bath would allow for extended family of in law suite capability. Stunning views from every window. New roof 2025, water pump 2022, septic unit & A/C 2020, Honed limestone in baths $35k, custom cabinetry $150k, kitchen appliances $35k... & the list goes on. Just minutes from the city, close to schools, shopping & walking trails, there is something for everyone. Many other upgraded features, include Fibre High Speed Internet lines from street to home, upgraded cost. A must see property for anyone that wants to own paradise. (id:50886)
New Era Real Estate
1008 - 1461 Lawrence Avenue W
Toronto, Ontario
Stunning 2-bed, 2-bath condo at 7 On The Park with impressive views, oversized balcony, and thoughtfully designed layout. This modern building showcases striking architecture, premium finishes, and floor-to-ceiling windows with coverings for a sleek touch. Ideally situated just minutes from Yorkdale, major highways, UP Express, Eglinton Crosstown, and TTC, with quick access to downtown, shopping, and Amesbury Park. The European-inspired kitchen features a stone island and table, combining style and function. With prime location and excellent amenities,this condo is the perfect urban retreat. Option to add parking and locker is available. (id:50886)
Royal LePage Signature Realty
20 Foxsparrow Road
Brampton, Ontario
Stunning 2-year-old end-unit 3-storey freehold townhouse in Bramptons Sandringham-Wellington community! Features 5 bedrooms, 4 bathrooms, open-concept living/dining with walk-out balcony, modern kitchen with stainless steel appliances & island, and a spacious primary suite with walk-in closet & ensuite. Bright, stylish, and move-in ready with easy access to parks, schools, plazas, Trinity Mall, Brampton Civic Hospital & HWY 410. A perfect blend of comfort & convenience! (id:50886)
RE/MAX Real Estate Centre Inc.
21 Ypres Road
Toronto, Ontario
Experience urban living at its finest in this spacious 2,400 sq.ft. furnished Toronto house. Featuring 3 bedrooms, 2.5 bathrooms, and high ceilings, this home offers comfort, style, and functionality for families or professionals. Enjoy thoughtfully designed living areas with city views, a modern kitchen and dining space, an office area for remote work. The master suite is a retreat of its own, complete with a walk-in closet that offers generous storage for your wardrobe. Two balconies and a patio extend the living space outdoors, providing serene spots to unwind and enjoy the north-facing views over the cityscape. A private garage offers secure parking and additional storage options, while the dedicated storage locker ensures that all your belongings have a place. Located in a vibrant Toronto neighborhood with easy access to dining, shopping, and cultural attractions. Pet-friendly considerations may apply. Move-out cleaning fee of $395 applies. (id:50886)
Advisors Realty
Unit 4 - 48 Dundas Street W
Belleville, Ontario
Great space in strip plaza in super location on Dundas Street West next to Tim Horton's! Ample on site parking. Great exposure to high traffic Dundas Street West on route to and from the County! Many possible uses with C3 - Regional Commercial zone. Approximately 2,000 square feet available. Rent is $19.00 per square foot, net plus TMI, plus HST, plus utilities. TMI (Common costs) estimated for 2025 at $6.50 per square foot (and includes Realty Taxes) (id:50886)
Royal LePage Proalliance Realty
113 Fire Route 37
Trent Lakes, Ontario
2 homes in 1 and a double lot. Wow is what you will say the minute you drive in to this beautiful Buckhorn Lake property. You will be amazed at the gently sloping lot, beautiful perennial gardens, and the commanding views of the lake from the 209 feet of frontage. This stunning home is finished to perfection on both floors offering 2 wonderful, self contained, living spaces with a separate entrance perfect for multi generational living or for family and visiting friends. Featuring 5 bedrooms, 4 baths, 2 propane fireplaces, 2 lovely custom kitchens, and magnificent views from both levels of the home, with the lower level also having its own primary suite with a full ensuite bath and walk in closet. The total finished area is 3,250 square feet. The two 60 ft decks expand the length of the home and are perfect for entertaining. Enjoy the rustic lakeside cabin as is or add your personal touches to this little gem. The double sized lot is nicely treed, gently sloping, and private. There is plenty of parking close to the house and alternative parking above with steps to the house. Close to marinas, shopping, and golf at Six Foot Bay is only minutes away. Buckhorn Lake is part of a five lake chain of lock free boating. Boat to Buckhorn or Bobcaygeon for lunch and shopping or enjoy an afternoon of watersports. This one of a kind home and property is situated on a well maintained, year round road minutes from a township road and school bus route. (id:50886)
Royal LePage Frank Real Estate
1 - 89 Westmount Drive S
Orillia, Ontario
Completely renovated 2 bedroom all inclusive apartment in Orillia. Hydro+Water+Heat+Air Condition All Inclusive! One Parking Included! Fresh Paint all through the apartment. Very Bright and Spacious. New Windows and Air Conditioner, Modern Kitchen with 2 years' appliaces, Quartz Countertop and Many Storage; Laminate flooring all through the apartment; Nice vanity with Quartz Countertop and Bathtub, toilet; Huge storage space in Basement; New En-Suite Laundry in the basement. Excellent Location: Walk to Bus Stop and school, Mins Drive to HWY11&12, lake, restaurants, shopping, hospital, gas station. It's your dream home! (id:50886)
Master's Trust Realty Inc.
39 Bonaparte Way Unit# Lower Unit
Hamilton, Ontario
Bright & clean 1-bedroom unit with parking included. STUDENT Preferred. Great location near amenities, shopping, and transit. Perfect for those seeking an easy, comfortable lifestyle. Tenant pays 30% of utilities (id:50886)
RE/MAX Real Estate Centre Inc.
79 Barrington Drive
Welland, Ontario
Great starter home in a great location of Welland, close to City Transit, easy highway access, schools and shopping. Features include: 3 bedrooms, 2 baths (basement bath is mostly done), hardwood flooring in the living & dining rooms. With a bit of sprucing up, this home will shine! (id:50886)
Coldwell Banker Community Professionals
58 Hazelglen Drive
Kitchener, Ontario
WELL ESTABLISHED 6 UNIT TOWNHOUSE PROPERTY ON BACK TO BACK UNITS. NEWER WINDOWS, UPGRADED SIDING, UPGRADED INSULATION, NEWER FENCES. ALL 6 HAVE 2 BEDROOMS, KITCHEN AND LIVING ROOM WITH FULL BASEMENTS. GAS FIRED WATER HEATER WITH HOT WATER HEATING. LONG TERM TENANTS IN A WELL MAINTAINED BUILDING. 4 PAY THEIR OWN HYDRO. SUFFICIENT PARKING AND ON A BUS ROUTE. CLOSE TO DOWNTOWN, SHOPPING, POOL, LIBRARY, EXPRESSWAY, CHURCHES AND SCHOOLS. GOOD RETURN WITH AMPLE INCOME GROWTH WHEN NEW TENANTS COME IN. New cap rate is 6.96 (id:50886)
Century 21 Heritage House Ltd.
104 - 120 Aspen Springs Drive
Clarington, Ontario
Main Floor Condo with 2 Bedrooms, 2 Parking Spaces & 1 Bathroom - 120 Aspen Springs Dr #104, Bowmanville Welcome to this bright and inviting main floor condo located in one of Bowmanville's most desirable communities! Perfect for first-time buyers, downsizers, or investors, this unit combines comfort, convivence, and an unbeatable location. Key Features: Rare 2 Parking Spaces - a huge bonus for condo living! Main Floor Unit - no elevators or stairs needed, with easy access for daily living. Open Concept Layout - living and dining area with walk-out to a private patio. Functional Kitchen - with ample cupboard and counter space. Two Spacious Bedrooms - including a large primary with double closet. In-Suite Laundry - For your convivence. Lifestyle & Location: This well maintained condo community offers a fitness room, party room, and visitor parking. Ideally located just minutes from schools, shopping, restaurants, parks, and public transit with easy access to HYW 401 & 407 - making commuting a breeze. Don't miss this rare opportunity to own a main floor condo with two parking spaces in a sought-after Bowmanville location! (id:50886)
RE/MAX Rouge River Realty Ltd.
3215 Roseville Road
Roseville, Ontario
Outstanding Investment Opportunity in Roseville Prime commercial property offering excellent income potential! Main level is fully leased to a long-term tenant including annual rent increases, ensuring reliable cash flow. The upper level features residential units for extra potential income or can be occupied by the purchaser for a convenient live-work setup, an ideal addition to any investment portfolio. Located in the heart of Roseville, this building offers strong current returns with room to grow. (id:50886)
The Agency
24 Meander Close
Carlisle, Ontario
Located on a quiet, sought-after street in Carlisle, this 3,062 square foot Cape Cod-style home plus finished basement sits on a large pie-shaped lot and offers timeless charm with modern updates. Inside, hardwood floors, crown moulding and wainscotting add classic character. The main level features a formal living room, dining room and a spacious white kitchen with beautiful quartz counters, an island with sink and a gas cooktop overlooking a cozy sitting area with a two-way gas fireplace. A sunken family room with vaulted ceiling offers the perfect space to relax. The main floor also includes a primary bedroom with walk-in closet with custom organizers and a luxurious five-piece ensuite + a second bedroom perfect for a nursery or office. Upstairs, two large bedrooms with dormer windows provide great space for family or guests. The finished basement includes a fifth bedroom with ensuite privileges to a four-piece bathroom, a rec room with gas fireplace, a bar, pool table area, flex space for an office, gym or craft room, workshop and stairs up to the oversized heated double garage with loft storage. In the fully fenced backyard, you can relax and enjoy the ultimate in privacy as there are no rear neighbours! You can also enjoy a patio, heated inground pool, hot tub (2018), gazebo and shed along with sitting areas and lots of green space perfect for an ice rink, baseball playing, soccer or your gardening dreams. Additional highlights include main floor laundry, furnace and A/C (2023) and an ideal layout for families and entertaining. Don’t be TOO LATE*! *REG TM. RSA. (id:50886)
RE/MAX Escarpment Realty Inc.
133 Albert Street
Waterloo, Ontario
AAA Location!!! Less than 1 minute walk to the Universities...Deceivingly large, all bedrooms are above average in size, old house character and charm with an addition and updates, not your typical cookie cutter box. Renovated lower unit, very large backyard, lot's of outdoor space, 2 driveways with lot's of parking. Legal fourplex(no License or annual fee required), 15 students total. Always rented!!! This property has a 6% cap rate. Students love this building the two primary things that students are looking for is a nice clean apartment with a good size bedroom, 2nd is to get up and get to school fast with the lease amount of effort. This building has both. (id:50886)
RE/MAX Real Estate Centre Inc.
5090 Pinedale Avenue Unit# 1105
Burlington, Ontario
Welcome to Pinedale Estates! This bright, 1-bed, 2-bath 819 sq ft condo offers stylish, move-in ready living with new floors, fresh paint & updated bathrooms. The spacious primary suite features an ensuite & private balcony overlooking serene lake & green-space views. Enjoy a vibrant, walkable lifestyle steps from grocery stores, restaurants & parks. Enjoy rare convenience with 2 underground parking spots & 2 storage lockers. This well maintained building features resort-style amenities including pool, sauna, gym, party room, library & golf room—all accessible indoors. Embrace a walkable lifestyle with grocery, restaurants, parks & transit just steps away. Easy access to Appleby Village, Burloak Waterfront Park, Downtown Burlington, the QEW & 407. (id:50886)
Royal LePage Burloak Real Estate Services
58 Hazelglen Drive
Kitchener, Ontario
Very attractive investment in a good area close to all amenities. Always rented and 5 units have been renovated. All have newer windows, extra insulation in the attic and ring joyce, all are metered separately for hydro, each has a private patio area and newer fencing, one parking spot each. Close to shopping, schools. (id:50886)
Century 21 Heritage House Ltd.
17 Hilda Place
Kitchener, Ontario
Welcome to 17 Hilda Place, a charming property in Kitchener’s desirable Victoria Park neighbourhood. This well-maintained legal duplex offers flexibility for investors or homeowners who want to live in one unit and rent out the other - and it’s currently cash-flow positive. Blending timeless character with modern upgrades completed in 2022, the home features renovated kitchens and bathrooms, updated ductwork, a new furnace and roof, refreshed eavestroughs, soffits, and downspouts, plus a newly repaved rear driveway. The property includes two distinct units: a spacious three-bedroom, two-bathroom main unit and a bright two-bedroom, one-bathroom loft-style apartment upstairs. The main floor unit is vacant and move-in ready, while the upper unit is occupied by excellent tenants. Perfectly situated just steps from Victoria Park and downtown Kitchener, this home offers easy access to LRT transit, the Iron Horse Trail, Google, Communitech, and the city’s vibrant restaurants and entertainment scene. (id:50886)
Royal LePage Wolle Realty
89 Bentley Crescent
Barrie, Ontario
Move-In Ready Perfection at 89 Bentley Crescent. Why settle for builder basics when you can have it all? Welcome to 89 Bentley Crescent, a beautifully updated 2-storey townhome that stands out as one of the best in the neighbourhood. Designed with family living in mind, this home combines style, function, and comfort in every detail. Step inside to a warm, practical foyer with custom built-in seating and storage, keeping busy mornings organized. The bright and inviting living room flows seamlessly into the professionally renovated kitchen by Rockwood Kitchens, showcasing timeless shaker cabinetry, designer hardware, a tile backsplash, double under-mount sink, and newer premium stainless steel appliances with transferrable warranty. The bonus main floor bathroom and inside entry to garage make clean up easy when working outside or in the garage. Upstairs, the spacious primary bedroom features a custom closet system by Closet Interiors, creating a true retreat. Two additional bedrooms with double closets offer space for family or guests, while the finished basement adds even more living area with a large recreation room and convenient 2-piece bath.The backyard is built for making memories fully fenced with a massive deck for entertaining and an above-ground pool with a full surround, perfect for endless summer fun. Seller is willing to remove the pool and repair the deck prior to closing should the Buyer not want the pool.Updates including newer shingles, washer and dryer with transferrable warranty, back spare room window, primary bedroom has newer window, and sliding patio door, this home is truly move-in ready. 89 Bentley Crescent delivers polished upgrades, family-focused living, and a lifestyle thats hard to beat. (id:50886)
Real Broker Ontario Ltd.
227 Stephens St
Thunder Bay, Ontario
Large well maintained duplex in proffered north ward location. Features three bedroom, three bathrooms, fireplace, car and half garage on each side. Hardwood floors, Updated kitchens, newer gas boilers and all brick exterior make this home or investment ideal for many opportunities .Whether you are looking for live in one unit and rent the other, or add a solid property to your portfolio, this duplex offers flexibility and long term value. (id:50886)
Royal LePage Lannon Realty
17 Bertram Drive
Elmvale, Ontario
SMALL-TOWN LIVING WITH BIG UPGRADES & IN-LAW SUITE POTENTIAL! Set on a desirable corner lot, this raised bungalow catches the eye with its timeless all-brick exterior, recently updated Garaga garage doors, upgraded windows, and a stamped concrete walkway leading to a newer front door with sidelights that create an inviting entrance. The breezeway connecting the garage to the home is a standout feature, boasting updated sliding doors at both ends, a cozy seating area, and direct access to the basement. The backyard feels like your own getaway, complete with a hot tub, updated deck, stamped concrete walkway and patio, colourful gardens, and a fenced yard, ready for both entertaining and quiet evenings. The kitchen is bright and stylish, featuring white shaker cabinets, quartz counters, a subway tile backsplash, a large center island, and updated stainless steel appliances, including a stove with a built-in air fryer, which flows into an open dining and living area filled with natural light and a walkout to the deck. The main level has been refreshed with updated flooring, interior doors, fresh paint, a newer washer and dryer, and an updated bathroom. The versatile walk-up basement is designed for extended family living, complete with its own kitchen, a spacious rec room with a gas fireplace, a bedroom, and a 4-piece bath. All of this is within walking distance of elementary and secondary schools, parks, a grocery store, an LCBO, restaurants, an excellent local bakery, and more. A move-in ready #HomeToStay with plenty of updates, versatile living spaces, and the ease of small-town living with everything you need just steps away! (id:50886)
RE/MAX Hallmark Peggy Hill Group Realty Brokerage
46 Beachwalk Crescent
Fort Erie, Ontario
Welcome to the Imperial II by Marz Homes, a stunning 2475 square foot bungaloft with 2 car attached garage in the sought-after Beachwalk Community. This model is an absolute show stopper and features too many features to completely list. Open concept main floor layout is large and feels extra spacious, thanks in part to the high vaulted ceilings which look up to the loft area. Upgraded kitchen features island and quartz countertops, complete with high end stainless appliances. Upgraded luxury vinyl plank throughout, along with a gas fireplace in the living room. Large main floor primary suite with high end ensuite bath and walk in closet. An office or 4th bedroom is right off ofthe entry. A 2pc main floor bath and laundry with washer and dryer included round out the main floor. Ascend an oak staircase where upstairs you'll find a second large primary suite with walk in closet and easy access to a full bath, along with a 3rd bedroom and large loft sitting/office/tv area, looking down to beneath! Incredible full basement provides an immense amount of potential and space for finishing. Walk in cold cellar and bathroom rough in included. Completely turn key and ready to go! Beachwalk is a cluster of classically styled and colourful houses with charming front porches. No 2 houses the same are side by side. Located less than a 5 minute walk from the finest sand beach in Ontario, and a short distance from the restaurants and shops of both Crystal Beach and Ridgeway. An amazing place to live.....social, walkable and bikeable. A wonderful community less than 90 minutes from Toronto and 20 minutes from Buffalo, NY. There are a number of models to choose from, both to be built as well as ready to go homes! (id:50886)
Royal LePage NRC Realty
Main - 23 William Ingles Drive
Clarington, Ontario
Welcome To A Well-Maintained 4-Bedroom, 3-Bathroom Detached Home Available For Lease In A Highly Desirable Clarington Neighbourhood. This Spacious Property Features A Functional Layout With Separate Living And Dining Areas On The Main Floor, Perfect For Both Entertaining And Everyday Family Living. Upstairs, You'll Find Four Generously Sized Bedrooms, Each Offering Ample Closet Space And Large Windows For Natural Light For A Comfortable Living Experience. Ideally Located Within Walking Distance To Public Transit And Just Minutes From Highway 401, This Home Offers Convenient Access To Schools, Grocery Stores, Parks, And A Wide Range Of Amenities.. Tenant Is Responsible For Utilities. Please Note That Basement Renovations Are Currently Underway And May Cause Some Noise. The Renovation Is Expected To Be Completed Within Approximately Two Months. The Basement Is Not Included In The Lease. Don't Miss This Great Opportunity Schedule Your Showing Today! (id:50886)
Homelife/future Realty Inc.
2080 Coppermine Street
Oshawa, Ontario
New home, Excellent construction ! With 2000++ SF Above Grade, This Property Features An Open Concept Main Floor Layout, Great Kitchen With Centre Island & Dining area. Direct access to the backyard +A Spacious living room with electric fireplace & Hardwood Floors. 4 Bedrooms and 3 Washrooms Upstairs. The Primary Suite w/ A 4pc Ensuite & Double Closets. Windows Throughout Allowing For An Abundance of Natural Light To Seep Through! Conveniently Located Near Schools, Grocery Stores, Restaurants, Costco, Hwy 401/407 & More !! (id:50886)
Trimaxx Realty Ltd.
1938 Glengrove Road
Pickering, Ontario
Turnkey Beauty in Prime Pickering Location. Step into style and comfort with this beautifully updated home in one of the most desirable neighborhoods . Freshly painted and featuring sleek new flooring throughout , this home offers a modern ,move-in ready space perfect for families, professionals, or anyone looking to settle in a vibrant community. Walk to top-rated schools ,public transit and all major amenities. Commuters will love the easy access to the highway, while shoppers and foodies can explore nearby restaurants and Pickering Town Centre - just minutes away. Whether you're hosting friends or enjoying a quiet night in, this home blends convenience, comfort, and lifestyle. Don't miss your chance to own in this thriving area - book your showing today! (id:50886)
Homelife Elite Services Realty Inc.

