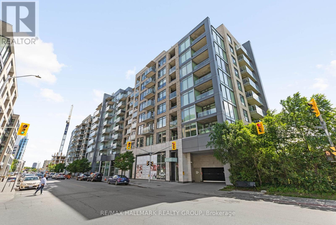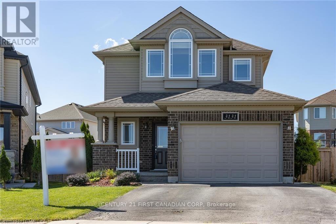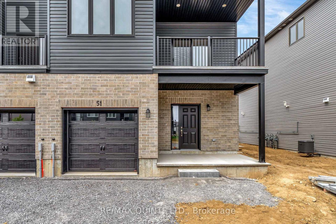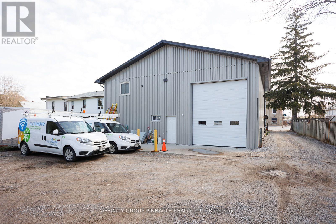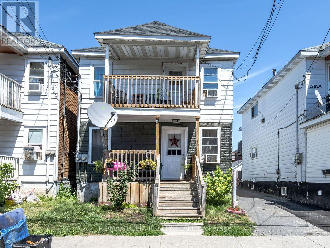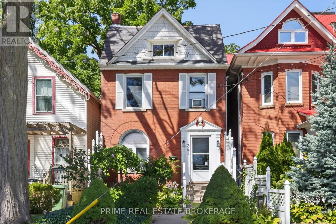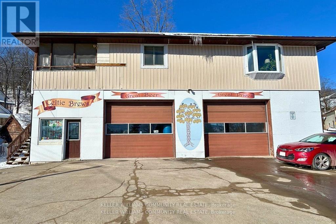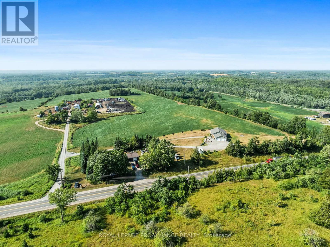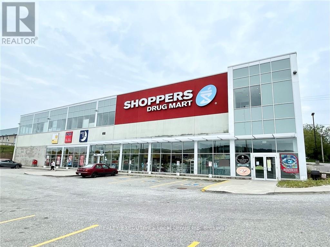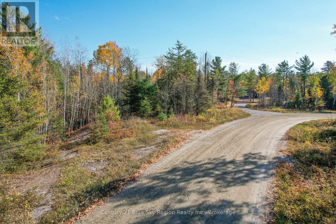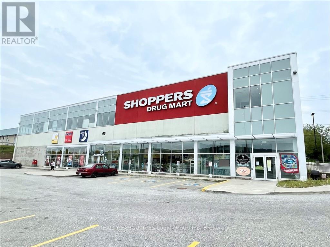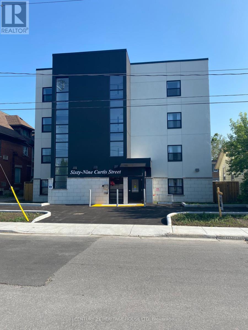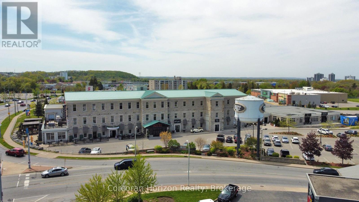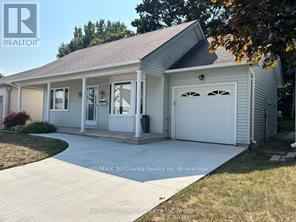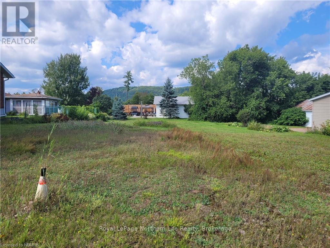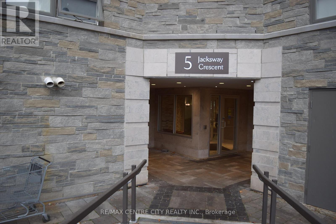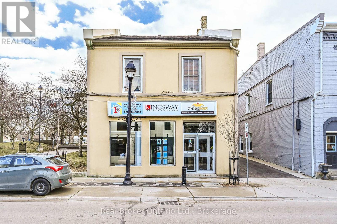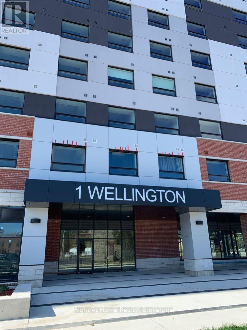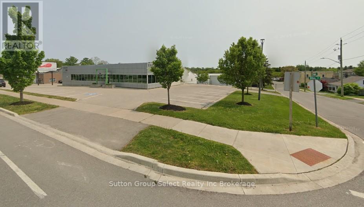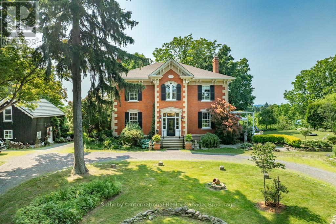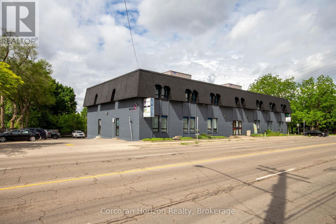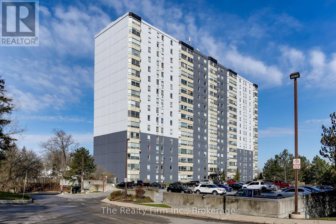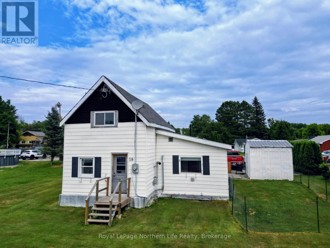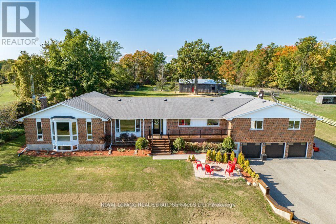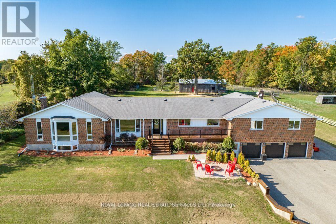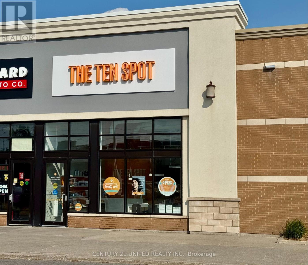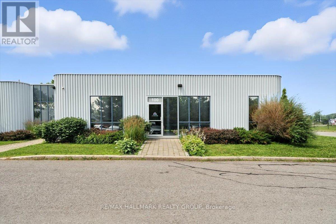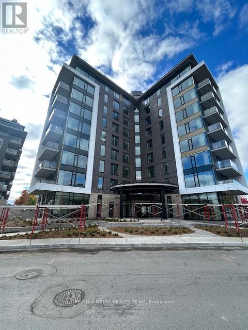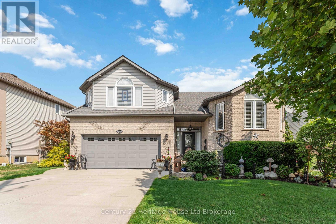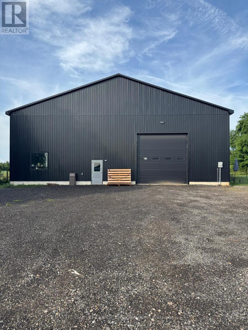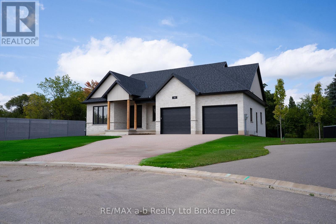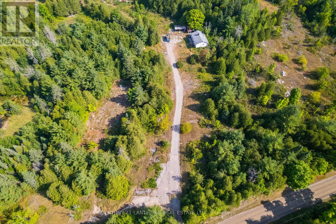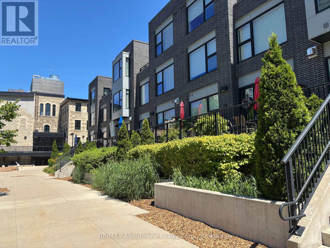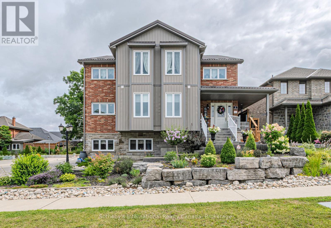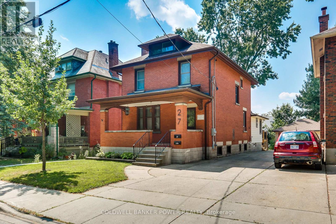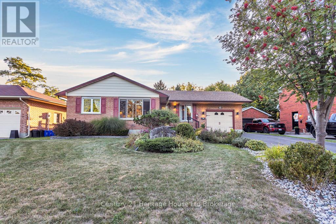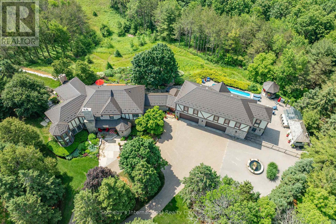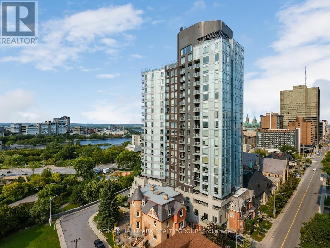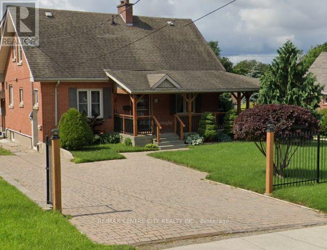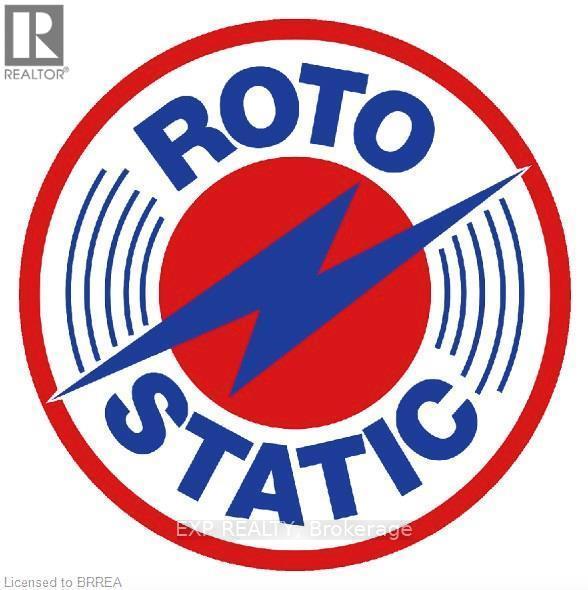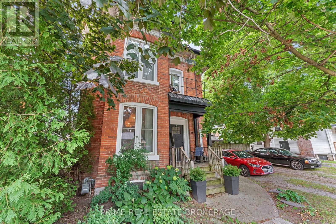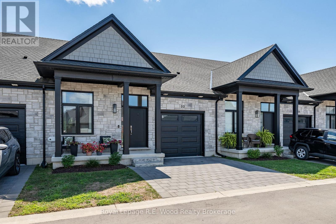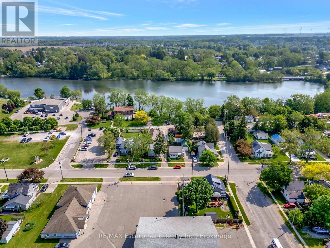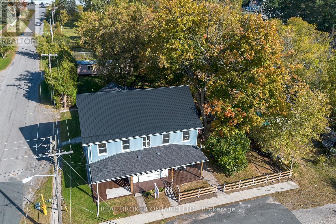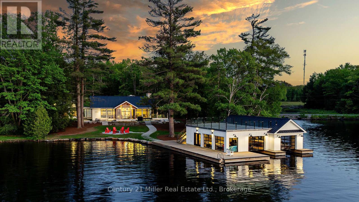507 - 108 Richmond Road
Ottawa, Ontario
Ideally located in the heart of Westboro, this OVERSIZED bright and stylish 1-bedroom, TWO BATHROOM condo offers spacious living with 785 square feet + balcony, in a sought-after building with exceptional amenities. The open-concept layout features hardwood flooring and floor-to-ceiling windows that flood the space with natural light. The modern kitchen boasts quartz countertops, stainless steel appliances, generous cabinetry, and a breakfast bar, with a separate dining area perfect for entertaining. The large primary bedroom includes a walk-in closet with built-in organizers and a private en-suite. Additional highlights include in-unit laundry, a balcony, and tile flooring in key areas. Comes with 1 UNDERGROUND PARKING space and a storage locker. Building amenities include a fitness centre, theatre room, party rooms, and a ROOFTOP TERRACE with BBQs. Close to the LRT, shops, restaurants, and more. (id:50886)
RE/MAX Hallmark Realty Group
3131 Emily Carr Lane
London South, Ontario
This beautiful two-storey home in the Longwoods area is a true gem, with a kitchen featuring rich espresso cabinetry, a large island, a pantry, stone backsplash, and under-cabinet lighting. Boasting upgraded light fixtures and custom blinds that add a touch of elegance throughout. The second floor offers three generously sized bedrooms, including a primary suite complete with a private ensuite. A spacious four-piece bathroom is conveniently shared between the remaining two bedrooms. The fully finished basement features a large recreation room, ample storage space, and room to grow complete with a rough-in for a potential fourth bathroom. The insulated garage adds extra convenience, while the spacious, fully fenced backyard provides a peaceful escape, featuring a stamped concrete patio and professionally landscaped grounds--ideal for weekend get-togethers. Situated in a family-friendly neighbourhood, this home offers an easy drive to schools, parks, the 401 & 402 highways, and nearby amenities such as Costco (9 minutes), White Oaks Mall (6 minutes) and more. Discover the Forest City as it's meant to be, enjoy effortless access to the outdoors, just minutes from country clubs and conservation areas. This is your chance to own a stunning home in a PRIME location! (id:50886)
Century 21 First Canadian Corp
51 Evans Street
Prince Edward County, Ontario
Move-in Ready direct from Port Picton Homes! Welcome to Talbot on the Trail, a vibrant community of townhomes with direct access to the scenic Millennium Trail in beautiful Prince Edward County. This back-to-back townhome (1633 sqft) offers 3 bedrooms and 2.5 bathrooms, perfect for modern, year-round living. Step inside to a welcoming covered front porch, where the spacious foyer leads you upstairs to an open-concept living space. The bright and airy great room flows seamlessly into a generously sized kitchen, complemented by a power room and a private balcony-ideal for relaxing or entertaining. On the third floor, you'll find 3 bedrooms, 2 bathrooms, and a dedicated laundry space. With beautiful, aesthetically pleasing colour choices, this townhome features 9-foot main floor ceilings, paved driveway, and much more. Don't miss out on this incredible opportunity to live in a community that's a beautiful as it is convenient! (id:50886)
RE/MAX Quinte Ltd.
3 - 413 Eldon Road
Kawartha Lakes, Ontario
Workshop and office space for lease , 40x38 - 1520 square feet of space , large 12 x 14 roll up door and 17 foot height ceiling. Lots of options great workspace. (id:50886)
Affinity Group Pinnacle Realty Ltd.
212 Mc Connell Avenue
Cornwall, Ontario
Attention Investors! This clean and well-maintained duplex in the desirable Le Village District generates $3,350/month and offers strong rental potential. Conveniently located near parks, public transit, schools, shopping, recreation, and the St. Lawrence River, this fully occupied property is an excellent addition to any investment portfolio. Main Level Unit: 2 Bedrooms Rented at $1800/month + utilities. Upper Level Unit: 2 Bedrooms Rented at $1550/month + utilities. In-suite laundry in each unit. One parking space is provided per unit at the rear of the building. Please Note: A minimum of 24 hours' notice is required for all showings. Don't miss out on this solid income-generating property! (id:50886)
RE/MAX Delta Realty Team
38 Hincks Street
St. Thomas, Ontario
Calling all investors!! This all-brick turnkey TRIPLEX is cash flowing very nicely at current interest rates. All three units feature 1 bedroom and 1 bathroom and comes fully tenanted with A+ tenants. Investors will love the separately metered hydro, water and gas for all units(gas meters for Units 1 & 2, Unit 3 has electric heat and no gas). Units 2 and 3 have had plenty of updates/upgrades in the past 5 years such as floors, kitchens, appliances and lighting fixtures. Unit 1 received a new kitchen, including new fridge, dishwasher and microwave range hood, laminate flooring in kitchen and bathroom, as well as tub surround and bathroom sink just 3 years ago. Unit one also has direct access to a fenced in backyard. Each unit has their own hot water tank and a separate furnace for Units 1 & 2. A shared laundry facility is located in the shared basement area that stays perfectly dry due to moisture barriers installed. Current rents are $820, $1375 and $1100 per month ($39,540 Annually) and tenants cover all utilities other than the common area/basement (landlord pays roughly $30-$50/mo). There is an outdoor fire escape ladder for Units 2 & 3. The time to purchase this amazing TURNKEY investment property is NOW, as St Thomas is poised for growth for years to come with the massive VW Battery Plant currently under construction. (id:50886)
Prime Real Estate Brokerage
31 Kent Street
Trent Hills, Ontario
Brew Your Own Beer Business Turnkey Opportunity in Campbellford! Are you passionate about craft beer and ready to be your own boss? This is your chance to own a well-established, locally owned Brew-Your-Own Beer business in the heart of Campbellford. Operating since 2015, this successful business has built a loyal customer base and a strong reputation for high-quality, preservative-free beer made with malt extract, grains, and hops giving customers the true flavor of what beer should taste like. Every batch is hand-measured and crafted with all-natural ingredients, with 55 unique recipes currently in rotation. This turnkey operation is fully equipped with everything needed to continue running smoothly, and the sale includes all necessary assets. The business is currently run by two staff members, making it easy to manage, and training will be provided to ensure a seamless transition for the new owner. The current lease has 3.5 years remaining (the landlord willing to extend), offering long-term stability in a great location. This is an incredible opportunity for a beer enthusiast or entrepreneur looking to step into a thriving industry. Whether you want to continue its legacy or expand into new offerings, the potential here is limitless. *This is a sale of the chattels and equipment and supplies only in a leased premises.* (id:50886)
Keller Williams Community Real Estate
1526 County Road 2
Otonabee-South Monaghan, Ontario
Exceptional Commercial Opportunity 273 Acres with Multi-Use Zoning. Rare offering! This 273-acre property combines agricultural and industrial zoning, presenting endless opportunities for expansion and revenue generation. Currently operating as a profitable and approved auto/vehicle recycling facility, this turnkey business comes with strong financials and the potential to grow or diversify into additional commercial ventures. The property features a 2,124 sq. ft. heated commercial building (built in 2020) with 100-amp service, plus a 3,650 sq. ft. barn for storage or future operations. The extensive land base, with portions fronting the Otonabee River, allows for a wide range of permitted uses including salvage yard operations, agriculture and farm-related businesses, on-farm diversified uses, commercial kennels, livestock sales, riding or boarding stables, forestry and conservation-related activities, and private or public parks. Whether you continue to operate the existing recycling business or explore new ventures like an agri-business, outdoor recreation facility, or riverfront tourism enterprise, the scale and versatility of this property are unmatched. A well-appointed residence is also included, offering comfortable on-site living or rental potential for additional income. Vendor Take-Back Mortgage available for qualified buyers - an excellent opportunity to invest in a multi-faceted commercial property with significant upside. (id:50886)
Royal LePage Proalliance Realty
206 - 66 Josephine Street
North Bay, Ontario
Prime Location in the heart of the retail sector of North Bay! Second Floor Units Located in the same building as anchor tenant Shoppers Drug Mart. Almost full of medical offices and other professionals. Great visual exposure in an accessible building, bright windows, elevator to second floor, and plenty of plaza parking. This office space of approx. 4500 sq ft space provides views of the vibrant north end of the city! Boasting a top second-floor location, situated in a thriving urban center, the surrounding area is brimming with diverse businesses and a strong local community. This central location guarantees a steady flow of foot traffic, maximizing visibility for your business. (id:50886)
Realty Executives Local Group Inc. Brokerage
210 -V3 - 66 Josephine Street
North Bay, Ontario
Located in the same building as anchor tenant Shoppers Drug Mart, almost full of medical offices and other professionals. Great visual exposure in an accessible building, bright windows, elevator to second floor, and plenty of plaza parking. This office space of approx. 1600 sq ft space provides breathtaking panoramic views of the vibrant north end of the city! Boasting a top second-floor location, situated in a thriving urban center, the surrounding area is brimming with diverse businesses and a strong local community. This central location guarantees a steady flow of foot traffic, maximizing visibility for your business. (id:50886)
Realty Executives Local Group Inc. Brokerage
Part Lot 2 Leduc Road
West Nipissing, Ontario
Here is your opportunity to own a stunning 10+ acres of beautiful Northern Ontario. This acreage comes with an abundance of mature trees and rolling hills and the opportunity to build your dream home in a private setting, back from the road. There is plenty of space here to establish yourself. Newly severed, a copy of the survey can be shared with interested buyers, this is a quiet, rural property and it is surrounded by nature. It has not yet been assessed for taxes, HST is applicable to the purchase price. Hydro at the road. Just located on the outskirts of Field, you are conveniently located within an hour of both North Bay and Sudbury, and approx 10 minutes from Verner. You should come and see it to truly appreciate it and to see the beauty for yourself! (id:50886)
Century 21 Blue Sky Region Realty Inc.
202 - C - 66 Josephine Street
North Bay, Ontario
This office space of approx. 4400 sq ft space provides breathtaking panoramic views of the vibrant north end of the city! Boasting a top second-floor location, situated in a thriving urban center, the surrounding area is brimming with diverse businesses and a strong local community. This central location guarantees a steady flow of foot traffic, maximizing visibility for your business. The space was a prestigious medical facility that featured 5 private offices with panoramic views with tons of natural light flowing through, 9 additional rooms, washrooms, a kitchenette, and large waiting room reception area and storage options all specifically designed to meet the needs of a thriving medical practice; and is ready for immediate occupancy. This prime office space along with its combination of modern amenities, accessibility, expansive layout, and the potential for expansion makes it a remarkable investment opportunity for any discerning medical professional or entrepreneur. This unit can be expanded with the neighboring 1,485 or 1,677, for a total of 7,723 SF. Seize the opportunity to be a part of an exceptional building! Schedule a private viewing today to experience the allure of these panoramic views and envision the possibilities this space can offer to your esteemed business. (id:50886)
Realty Executives Local Group Inc. Brokerage
202 - 69 Curtis Street E
St. Thomas, Ontario
One Month FREE!!!. This building is centrally located, on a bus route, close to downtown for shopping, grocery store and parks. Heat, hydro, water, A?C and parking are included in the lease. The kitchen includes stainless streel refrigerator, stove, dishwasher, microwave and quartz counter tops. The bedrooms and living room have modern circulating fans. This building offers an elevator, controlled entrance with video monitoring, on site management, laundry, additional storage and parking available. Rental applications to be completed prior to all showings. minimum of 24 Hours notice required for all showings. (id:50886)
Century 21 Heritage House Ltd
271 Merritt Street
St. Catharines, Ontario
This is a rare chance to acquire one of Niagaras most iconic and versatile income-producing properties. Steeped in history yet fully modernized, this stunning ~60,000 sq ft commercial complex offers a dynamic blend of revenue streams across hospitality, retail, professional offices, and event space. Anchored by a thriving boutique hotel and established hospitality venues, the property delivers stable, long-term tenancy and consistent returns. Set on nearly 4.5 acres at the high-traffic corner of Glendale Avenue and Merritt Street, the site impresses with over 300 parking spaces, manicured landscaping, and outstanding curb appeal. The buildings remarkable adaptive reuse showcases timeless architecture alongside exceptional functionality from hotel suites and a grand ballroom to restaurant, retail, and office uses. The result is a one-of-a-kind landmark commercial destination and a cornerstone investment. For those seeking growth, the property comes with site plan approval for a 5-storey, 170,000+ sq ft expansion, with infrastructure already in place to support the build-out on top of the existing structure to the north of the hotel. This presents extraordinary upside above the pro forma 6%+ cap rate, whether for a hands-on investor looking to add value or a portfolio owner seeking a flagship asset with future development capacity. The location is second to none in the heart of a thriving commercial corridor surrounded by RBC, Sobeys, Canadian Tire, The Keg and more. Situated next door to the new Merritton Mills development, the site benefits from strong built-in demand and an expanding customer base. Only 500 metres to Highway 406 and minutes to the QEW and Highway 405, the property offers effortless connectivity across Niagara, Hamilton, and the Greater Toronto Area. This is a truly exceptional opportunity; whether as a generational cornerstone for an active investor or as a marquee addition to an established portfolio. NOTE: Sale is for real property only. (id:50886)
Corcoran Horizon Realty
18 Wilkins Crescent
Tillsonburg, Ontario
Extremely well maintained bungalow, located on a beautiful ravine lot in the popular retirement community of Hickory Hills. Walking in from the front foyer you will find a formal great room with a dining room, large enough to hold a full sized dining table and Hutch. Just off the dining area is the kitchen with recently painted cabinets, eating area and closet containing the washer and dryer. At the back of the house, just off the kitchen, is a large family room with built in tv stand and patio doors allowing you to enjoy the scenery of your ravine lot year round. The doors lead to a deck with a motorized retractable awning so you can enjoy summer afternoons outside. Completing the main floor are a guest bedroom, 4 piece bathroom with bathtub and an extra large primary bedroom.Primary bedroom has 3 piece ensuit with a walk in shower, double closets with area large enough to have a private dressing area.The basement is finished with very spacious and open rec room, great for holding family functions. If you enjoy building and fixing things, you will love the large workshop room with workbench. There is a separate utility room with space for decorations as well as a room dedicated just to storage. For your convenience, there is a 2 pc bathroom next to a large hobby to complete the basement. Buyers must acknowledge a one time transfer fee of $2,000 and annual fee of $640.00 payable to the Hickory Hills Residents Association. All fees subject to change (id:50886)
RE/MAX Tri-County Realty Inc Brokerage
383 Park Street
Mattawa, Ontario
JUST LISTED! Leveled building lot. Across from school. Water & sewage on property line. Walking distance to downtown. (id:50886)
Royal LePage Northern Life Realty
207 - 5 Jacksway Crescent
London North, Ontario
Exciting Opportunity in the Heart of Masonville! Why keep renting when you can own in one of the city's most desirable neighborhoods? This bright and spacious 2-bedroom, 2-bathroom condo is move-in ready, with quick closing available to get you settled fast! Enjoy incredible value with condo fees that cover water, gas and fireplace use, 24-hour laundry access at no extra cost, parking, a fitness room, snow removal, secure building entry, and full maintenance of the building and common areas. The location truly cant be beat just steps to Masonville Mall, Western University, University Hospital, Loblaws, restaurants, transit, and so much more. Whether you're a student, professional, downsizer, or investor, this is a fantastic chance to get into a thriving community. Don't miss out! (id:50886)
RE/MAX Centre City Realty Inc.
26 Queen Street E
Cambridge, Ontario
Welcome to 26 Queen Street Ea prime investment opportunity or the perfect space for your own business venture on the main floor. This versatile building comprises three residential units and a convenient storefront. The property boasts recent updates including a newer roof and modern boiler system, ensuring efficiency and comfort for residents and tenants alike. The main floor store front is a former Bank of Montreal, with a vault that has been converted to a pantry, adding unique character and functionality to the property. Situated in Hespeler Village, this property is steeped in rich heritage. The location retains its charm with its historic buildings and vibrant community. Residents and tenants can enjoy proximity to a plethora of amenities, including parks such as the Forbes Park and Riverside Park, the Village Farmers' Market, schools, hospitals, and various local attractions. With its central location, tenants have easy access to public transportation, making commuting a breeze. Whether you're looking to generate rental income from the residential units or establish your own business in the bustling storefront, 26 Queen Street E offers a promising investment with endless potential. Don't miss out on the chance to be a part of this dynamic community and capitalize on the convenience and opportunities this property has to offer! (id:50886)
Real Broker Ontario Ltd.
308 - 1 Wellington Street
Brantford, Ontario
Motivated Seller! The condo is rented to a great tenant that is paying 2,500$ per month. Absolutely Beautiful Brand New And Rare 3Bed, 2Bath Corner Unit Condo With Abundance Of Natural Lighting Is Sure To Impress! All 3 Rooms Are Very Spacious And Can Be Easy Used As Play Room Or Recreational Space. Comes With 1 Parking, 9' Foot Ceilings, And Many Upgrades. Open Concept Floor Plan With Laminate Throughout. Modern Spacious Kitchen With Brand New Stainless Steel Appliances. This Sought-after Condo In Desired Downtown Location With Steps Away From The Go Train Station, Laurier University, Conestoga College, YMCA, Harmony And Market Square, And Many Restaurants And Parks. Don't Forget To Include Amenities Like A Gym, A Lovely Rooftop Garden, And A Party Room. Don't Delay, Book Your Showing Today. (id:50886)
Right At Home Realty
143 Bell Street E
Ingersoll, Ontario
This 19,318 sq/ft highway commercial-zoned property offers modern office spaces, a warehouse, equipment storage, and shop areas. The site is secured by a chain-link fenced yard, providing ample parking and outdoor storage for trucks and equipment. It features two independent, well-designed buildings that are ready to use, appealing to both savvy investors and versatile operators. Currently utilised as a utility administration office with a storage yard and indoor repair facilities, it includes multiple truck bays and service areas. Additionally, the property benefits from a 30 kW solar panel net metering system, which offsets electricity consumption and credits any excess power to your hydro account. Also check out the full zoning description for a list of some of the many possibilities & uses permitted - such as a dwelling unit in a portion of a non-residential building. (id:50886)
Sutton Group Select Realty Inc Brokerage
22 Hauser Place
Hamilton, Ontario
Welcome to Bayview House! This Stately brick residence (C1862) is the epitome of a classic Country Manor. The stunning combination of Georgian & Italianate architectural styles is steeped in history & drenched in character & charm. Loved by several prominent families & rock'n roll elite, such as the infamous Long John Baldry. Oh, if these walls could talk! Perched on a stunning 4.64-acre hilltop lot with expansive views, this 4+1 bed, 3+1 bath, boasts grand principal rooms for easy entertaining, 11.5 ft ceilings on the main floor, Marble fireplace surrounds, orig. cornices & moldings throughout. 4,768 sq ft of living space includes a full w/o lower level, w/1 bedroom nanny suite, separate entrance, full kitchen & 3 pc bath. The lower level also has a large Family Rm w/gas f/p & laundry. Main floor boasts a beautiful open kitchen w/high end appliances (Fisher Paykel, Jenn-Air, Miele), white cabinetry, granite counters & marble backsplash & island, open to a stunning Great Rm w/French doors leading to a private deck overlooking English gardens. Formal Dining Rm, cozy Den with wall-to-wall shelving units, elegant Powder Rm & 3-sided Sun Rm, overlooking the lush landscaping & fenced-in i/g s/w pool. Expansive oak staircase leads to an impressive Primary Bedroom with Luxurious 4 pc bath, 3 additional bedrooms & spa-worthy 4 pc main Bathroom. Recently renovated, with close to $800,000 spent, means nothing left to do but move in! Professionally painted t/o in Farrow & Ball 25, Original wide plank wooden floors refinished 25, newer bathrooms w/heated floors, newer windows, upgraded electrical, Cambridge ADA compliant elevator 2018, for wheelchair access, 2 newer furnaces & A/Cs, owned hot water tank 2024, roof 2017, gutters & spouts 2022, and so much more! The fully heated 1200 sq ft 2-story Coach house has endless possibilities (studio, gym, workshop) Professional landscaping with mature trees, covered patio w/hot tub, private walking trails & more. Minutes to Dundas! (id:50886)
Sotheby's International Realty Canada
B2 - 1955 King Street E
Hamilton, Ontario
Ideally situated lower level medical/office space on King Street East with high visibility in prosperous Rosedale neighbourhood! Ideal for medical, but perfectly viable for professional office or dance/yoga studio. Includes ample parking, full accessibility for wheelchair (including elevator and bathrooms), concrete floor decks, and several means of access to and from rear parking and front entrance. Directly across from Rosedale Plaza and steps to massive former Brock University campus redevelopment that will see 1,300 residential units added to the neighbourhood. Existing tenants include financial services, dentistry, personal training and rehab, and more! Don't miss this opportunity to secure top tier professional space at a reasonable rate in a burgeoning neighbourhood! Rent is net - $10.25 PSF plus $11 PSF additional rent, which includes TMI and heat/AC. 1,889 SF useable area, 2,331 SF rentable area. Landlord willing to work with qualified, experienced tenants on buildout and unit completion, including construction of a private washroom. (id:50886)
Corcoran Horizon Realty
1515 - 45 Pond Mills Road
London South, Ontario
Welcome to unit 1515 at Rivers Edge, a thoughtfully updated one-bedroom condo with a warm, comfortable feel. The kitchen has been redesigned with both function and style in mind, and the unit features fresh paint, new light fixtures, soft bedroom carpeting, and updated bathroom fixtures. Located on the 15th floor, the west-facing windows provide open views of the city and plenty of natural light.Theres in-suite laundry, generous storage, and a layout that makes great use of the space. The building is quiet and well-cared. Residents have access to amenities like a gym, sauna, party room, and outdoor BBQ area with a gazebo plus lots of parking. Steps away, you'll find trails, the Thames River, public transit, shopping, and even a nearby disc golf course.This is a smoke-free building with a calm atmosphere and convenient location, a nice option for anyone looking for low-maintenance living without giving up comfort or connection to nature. (id:50886)
The Realty Firm B&b Real Estate Team
58 Main Street
Timiskaming, Ontario
Looking for an affordable starter home or an opportunity to downsize with close access to Bay Lake? Don't miss a great opportunity to join the charming community of Latchford, with close access to fishing, endless hiking, ATV and snowmobile trails, and a variety of surrounding nearby lakes to explore. This 3 bedroom home has recent updates and offers a flexible main floor living space, with a large kitchen, main floor laundry, and large living area that can be easily partially converted into a permanent primary bedroom on the main floor, or remain as a very spacious living area. Upstairs, three bedrooms provide enough room for a growing family or a great space to work on your hobbies. Outside, a large driveway offers room for your RV, boat or ATV, or all three! The 12x14 workshop has plenty of room for your tools and ATV, with an additional 10x10 wood shed and small utility shed, and a fenced dog run is also included. Recent updates include new LVP flooring in 2025 in kitchen and second floor, new asphalt shingles in 2023. (id:50886)
Royal LePage Northern Life Realty
9630 Wellington Road 42
Erin, Ontario
Now on Standard Broadband fibre optics! Note 6 separate walkouts. Beautiful property to be your forever family home, ideal for multi generational living. Impressive (8 bedroom total) 4,500+ square feet (6 bedrooms on main level) bungalow with 3,000+ square foot lower level with walkout at grade level entry which includes a 2 bedroom 1,983 square foot inlaw suite (with lots more room to expand) all on a huge 25 acre parcel of land full of personality comprising a balance of workable land, mixed woods with amazing trilliums, all sure to please the most discerning buyer! Bring your wish list here and check off your boxes! If privacy is a factor, this fine family home is set well back off the road, and is nicely elevated affording beautiful views off all windows and ideal for the nature lover. Additionally for the car collector or multi vehicle family, a total garage space accommodating 7 vehicles or specialty toys, atv's, snowmobiles, etc., of which the tandem 4 car garage with double o/h door is 45'x23'. The updated pole barn with water and hydro has been improved with 3 System Equine stalls for your equine, goats, chickens, miniature horses, alpacas, llamas, donkey, and more! Fantastic location for Pearson Airport commuters per Google only 30 minutes. (id:50886)
Royal LePage Real Estate Services Ltd.
9630 Wellington Road 42
Erin, Ontario
Now on Standard Broadband fibre optics! Note 6 separate walkouts. Beautiful property to be your forever family home, ideal for multi generational living. Impressive (8 bedroom total) 4,500+ square feet (6 bedrooms on main level) bungalow with 3,000+ square foot lower level with walkout at grade level entry which includes a 2 bedroom 1,983 square foot inlaw suite (with lots more room to expand) all on a huge 25 acre parcel of land full of personality comprising a balance of workable land, mixed woods with amazing trilliums, all sure to please the most discerning buyer! Bring your wish list here and check off your boxes! If privacy is a factor, this fine family home is set well back off the road, and is nicely elevated affording beautiful views off all windows and ideal for the nature lover. Additionally for the car collector or multi vehicle family, a total garage space accommodating 7 vehicles or specialty toys, atv's, snowmobiles, etc., of which the tandem 4 car garage with double o/h door is 45'x23'. The updated pole barn with water and hydro has been improved with 3 System Equine stalls for your equine, goats, chickens, miniature horses, alpacas, llamas, donkey, and more! Fantastic location for Pearson Airport commuters per Google only 30 minutes. (id:50886)
Royal LePage Real Estate Services Ltd.
150b - 645 Lansdowne Street W
Peterborough, Ontario
Opportunity knocks! This is your chance to own The Ten Spot Beauty Bar - a highly recognizable and trusted brand in the beauty industry- located in Lansdowne Place, one of Peterborough's busiest shopping destinations. With proven success, this turnkey business offers strong brand recognition, a loyal client base, and high foot traffic.This fully equipped and stylishly designed beauty bar is part of a respected national franchise, known for its top-quality services. The business boasts a modern and efficient layout, with professional-grade equipment and a fully trained staff. Whether you're an experienced entrepreneur or new to the beauty industry, this is a fantastic investment with established sales history, operational systems, and ongoing franchise support. Step into ownership with confidence and continue to grow this already thriving business. (id:50886)
Century 21 United Realty Inc.
100 - 5440 Canotek Road
Ottawa, Ontario
**Prime Ground-Floor 3,363 SF Office Space Available** This turnkey unit offers a bright and spacious environment in the sought-after Canotek Industrial Park with modern finishes, high ceilings and plenty of windows. Complete with several bathrooms and kitchenette. Choose from furnished or unfurnished options, with the possibility of a custom fit-up, if needed. Benefit from ample parking (20+ spaces), a well-managed building, and easy access to major highways and arterial roads. Low additional rent makes this an exceptional opportunity. Space can be divided and square footage adjusted. (id:50886)
RE/MAX Hallmark Realty Group
106 - 360 Deschatelets Avenue
Ottawa, Ontario
The Spencer in Greystone Village is modern and iconic! It is surrounded by cafes, restaurants and biking/walking trails along the Rideau Canal. This condo is the ideal space for out of town professionals needing a bachelor in downtown Ottawa or student. Slick finishes and 10 Feet ceilings are sure to impress! Dishwasher, Fridge, Stove, Microwave, Washer and Dryer are included. There is a convenient laundry room in the unit and a storage locker and bicycle storage in the garage. The building amenities includes a Fitness Studio with both cardio and strength training. The Rooftop Terrace is perfect place to relax and enjoy the sunshine with lounge areas, prep-kitchen, dining table, gas fireplace and breathtaking views of the Rideau River. Parking available. Presently rented. (id:50886)
RE/MAX Delta Realty Team
77 Bellevue Drive
Quinte West, Ontario
Located in Belleville just off Hwy 401 (Exit 538), this 7,650 sqft heavy vehicle maintenance building is in a prime, high-exposure location that offers exceptional accessibility for transportation and logistics operations. Included in the asking price is approximately 1-acre of land, providing space for parking or outdoor storage, more land is available if required (subject to additional pricing). This building would be an ideal space for a heavy truck maintenance and storage yard, a trailer marshalling yard, or a maintenance depot. The building features 6 overhead bay doors that are 16 ft x 14 ft, and 2 loading docks, making it ideal for large vehicle access. With a ceiling height of 17.5 ft to the truss and 21.2 ft to the roof deck, there is plenty of vertical clearance for heavy-duty operations. Additional highlights include floor drains on the north and south sides of the building with an oil separator, a compressor (Tenant's cost to maintain), 200 amp service, and a main hydro service backup generator. The property is also fully secured with 24/7 access. Asking rent includes all major operating costs - gas, hydro, water/septic, snow removal, realty taxes, building insurance, and security system. There are additional office spaces in the main building on site that are not included in the asking rent, but are available based on a Tenant's need. (id:50886)
Ekort Realty Ltd.
6295 Townline Road
West Lincoln, Ontario
Welcome to 6295 Townline Rd a beautifully maintained 3-bedroom, 3-bathroom home in the heart of Smithville, offering space, comfort, and unique features perfect for families or multigenerational living. The main floor features cathedral ceilings that add openness and light to the spacious family room and dining area. A half wall offers a nice separation from the kitchen while keeping the space feeling open and connected. From the kitchen, step out onto a large deck overlooking the beautifully kept backyard, with stairs leading down to the yard perfect for outdoor entertaining and play. Just a few steps up, the private primary suite awaits, complete with a generous walk-in closet and a luxurious ensuite with a soaker tub your own peaceful retreat. The mostly finished walk-out basement offers excellent in-law suite potential, featuring its own entrances from both the garage and the backyard. It includes a cozy living room with a gas fireplace, a full bathroom, and a large storage room that could be converted into a fourth bedroom or office space .One of the upstairs bedrooms includes a hidden playroom tucked into the closet a delightful surprise the kids will love! With its versatile layout, charming details, and ideal location in Smithville, this home truly has something for everyone. Dont miss your chance to make it yours! (id:50886)
Century 21 Heritage House Ltd Brokerage
21909 Cooks Road
Strathroy-Caradoc, Ontario
For Lease: Brand New 3,600 square foot Commercial Shop. Introducing a state-of-the-art, newly constructed 3,600 sqft commercial shop, designed for versatility and efficiency. This modern facility features 3,600 sqft of open floor space with soaring 20 foot ceilings, ideal for a variety of industrial or commercial uses. Large Access 14ft x 14ft garage bay door for easy loading and unloading. Equipped with natural gas heating, municipal water, and a dedicated hydro meter. High-voltage amperage to support heavy machinery and equipment. Ample parking area for vehicles and equipment. Perfect for manufacturing, warehousing, or specialized commercial operations. Contact the listing realtor directly to schedule a showing and explore this exceptional opportunity! (id:50886)
Century 21 First Canadian Corp
88 Herb Street
Norwich, Ontario
Custom built by HEG HOMES, this is an all brick bungalow with a full walk out basement on a huge pie shaped lot at the end of a cul-de-sac. This home has a 3 car garage finished with Trusscore and the back deck looks over the read yard with timberwork finishes. The drive will be paved, the yard seeded with sod in the front. The main floor is open concept with a large natural gas stone fireplace, dual tone kitchen cabinetry, main floor mast bedroom with access to the deck and large ensuite. There is two more bedrooms on the main floor, powder room and laundry room. The basement is framed with a rec room, bedroom, and a wet bar. A third of the basement is a separate single in-law suite with outside access and its own bathroom, bedroom, kitchen and laundry room. The basement is plumed, wired and ready to drywall. The home is impeccable and perfect layout certainly worth a look! (id:50886)
RE/MAX A-B Realty Ltd Brokerage
1163 Bateman Road
Stirling-Rawdon, Ontario
Welcome to 1163 Bateman Rd, located in a country setting yet close to Stirling and HWY 62 access. This property is set on 22.53 acres, the house is in need of some TLC, consider this property for your next investment opportunity. Full home inspection report, well report and septic report available. (id:50886)
Century 21 Lanthorn Real Estate Ltd.
Rl5 - 53 Arthur Street S
Guelph, Ontario
AMAZING RIVERFRONT URBAN TOWNHOME in the heart of downtown Guelph. ** 2,136 sq.ft.Townhome flooded with sunlight on all levels** 2 oversize bdrms PLUS den area ** Soaring Ceilings ** Massive windows treated with UV protection ** Hardwood on all levels ** Gourmet kitchen with high end built-in appliances and huge pantry ** Great Room with floor to ceiling fireplace, wired for TV installation ** Walkout to 26 Ft Terrace on the River, ready for your BBQ and friends ** PLUS Top Floor balcony with amazing River Views ** Master Bdrm with luxurious 5 piece ensuite and 2 walk-in closets** Second Bdrm also with walk-in closet ** In-suite storage room AND separate heated common area locker ** 2 side by side parking on the main level garage area, just steps to your unit ** Condo Fees include Water, Gas and use of extensive facilities including gym, party room, library and more ** Enjoy a walk along the River Walk connecting to extensive trail system ** Steps to GO train, the downtown dining experience and Royal City Park ** It Cant Get Any Better Than This!! One Seller is RRESP. (id:50886)
RE/MAX Aboutowne Realty Corp.
2 Balmoral Street
Brant, Ontario
Incredible opportunity for investor or owner/operator with this purpose built 4-plex near the banks of the Grand River in beautiful Paris Ontario! Over 5,800 sqft including a 2,883 sqft suite with 3 bedrooms and 4 bathrooms and double attached garage. 3 secondary suites including 1 fully accessible unit and 2 other units with lofts. Separate water, hydro and gas meters for all units. High efficiency spec including on demand water heaters and source water conditioning. This property is impeccably owner/operator maintained with ample parking, privacy fencing and architecturally inspired landscaping. Located on a quiet court only steps to the Grand River, walking trails and the downtown core of Paris. Stroll or bike along the pathways, walk to the nearby restaurants, cafes and shops or relax with friends for a drink on one of the many outdoor patios perched on the river's edge . This section of the Grand River boasts some of the best fly fishing in south western Ontario. Wildlife abounds here with daily sightings of great blue heron, river otter, deer, mink and bald eagles among the most common of visitors. High quality lifestyle with substantial residual income awaits the next owner of this unique and thoughtfully planned property in an extraordinary location. (id:50886)
Sotheby's International Realty Canada
1b - 165 Sherbrooke Street
Peterborough, Ontario
Prime Class A Office Space for Lease Downtown Peterborough1685 Sq Ft | TMI $6.50/sq ft. Discover an exceptional leasing opportunity in the heart of downtown Peterborough. This 1685 sq ft Class A office space offers a premium, professional environment ideally suited for a growing business or a company looking to establish a prominent presence.Strategically located just steps from shopping, dining, and scenic Little Lake, this office space delivers unmatched convenience and accessibility. The property is fully accessible, ensuring ease of entry for all clients and employees.Highlights include:Class A building with high-end finishes and attention to detail. Some On-site parking plus additional street parking options. Fully accessible for inclusive access. Ideal downtown location near amenities and public transit. This is a rare opportunity to lease a high-quality space in Peterborough. (id:50886)
Royal LePage Proalliance Realty
27 Belgrave Avenue
London South, Ontario
Welcome to 27 Belgrave Avenue, where historic character meets modern comfort and income potential. This beautifully maintained 2.5-storey home features 3 bedrooms, 2 full bathrooms, and a stunning brand-new kitchen complete with custom cabinetry, elegant finishes, and a full suite of Thermador appliances-perfect for everyday living and entertaining. Preserved original woodwork and timeless details showcase the homes heritage, while extensive updates to electrical, plumbing, and HVAC systems ensure long-term comfort and peace of mind. The undeveloped half-storey offers exciting potential for future expansion or investment. A fully licensed 2-bedroom basement apartment with separate entrance generates $1,950 per month, providing a valuable mortgage offset or turnkey investment opportunity. Located in one of Londons most desirable neighbourhoods, youll enjoy walkable access to schools, parks, downtown amenities, and public transit. This is more than a homeits a smart investment and a chance to own a piece of Londons history with modern convenience built in. Dont miss this rare opportunityschedule your private showing today. Full list of upgrades and expenses available upon request. 3D tour available at the link below. (id:50886)
Coldwell Banker Power Realty
84 Denrich Avenue
Tillsonburg, Ontario
PRIVATE, COZY AND PRIME LOCATION!!! This 3 bed, 2 bath, brick bungalow is nestled nicely in an established neighbourhood and located in the highly sought-after WESTFIELD SCHOOL DISTRICT! This efficiently laid out home offers an open layout with large eat-in kitchen that looks out over a spacious and fenced, rear yard with large patio, pond, deck and more. Also on the main, enjoy a cozy living area with 3 bedrooms and a spacious 4pc bath. Downstairs, enjoy a finished recreation room with wet bar, as well as a large den with gas fireplace that is currently being used as a basement bedroom. This level also boasts plenty of storage, a large dedicated laundry area and an additional 3pc bath with walk-in shower. Outside, enjoy an oversized lot with mature trees and hedges that create a private oasis in your own backyard and a level of privacy that is seldom enjoyed in town. OTHER UPDATES: downstairs bath (2020), stainless appliances to stay (2022), Chimney pointed and parged (2020), washer and dryer (2020), garage with opener, sheds in backyard with power. 84 Denrich Avenue is only a short drive to the 401, and walking distance to schools, a variety of parks and Tillsonburg's coveted downtown core. This home is ideal for young or growing families, AND is a great size for empty-nesters seeking the potential for main floor living. Don't let this one pass you by! (id:50886)
Century 21 Heritage House Ltd Brokerage
9255 Sideroad 27
Erin, Ontario
Spectacular family estate, in the picturesque countryside of Erin. Perched on a hillside, with 46+ glorious acres & breathtaking views of the valleys below. Custom-built, with 7000+ sq ft, 6 bedrooms & 7 baths in total. Recently renovated from top to bottom & no expense spared. As you enter the hidden gates & drive up the winding drive, dotted with carriage lights, you realize that this is clearly a once in a lifetime opportunity. Meticulously landscaped with colorful English gardens, intricate stone pathways, patios & stairs & custom designed stone fountains decorate the exterior with decks & gazebos to take in the views. The 2 story Foyer & dramatic curved oak staircase, set the tone for what awaits you. 2-tiered formal Living Rm with gas f/p, separate Dining Rm, sunken Family Rm with custom built-ins, gas f/p & circular floating oak & wrought iron staircase leads to the oak paneled office above. Chefs Woodland Horizon Kitchen with top-of-the-line appliances, gorgeous floor to ceiling maple cabinetry, 9 ft island, quartz counters & separate casual Dining area with additional wall of cabinetry & b/I coffee station. The 2nd floor boasts a Primary wing, with a huge sitting room w/gas f/p, luxurious 6 pc ensuite & huge w/I closet & access to the private Home Office. There are 2 more, good sized bedrooms & a 5 pc bath. Back to the main floor & west extension of the home there's 3 more bedroom, 2nd eat in kitchen, den & Great Room, w/private balcony to take in the views, all above the 4+ car garage. This is a 6 bedroom home, or 2 separate living quarters, each with 3 bedrooms, for guest quarters, multigeneration or in-law suite. The possibilities are endless! The Resort-worthy backyard is nothing short of spectacular with 18 x 38 ft inground salt-water pool, hot tub, full outdoor kitchen, Change Rm, 4 pc bath & separate pool house. Lower level walk out houses a full gym, wet bar, 2nd laundry, wine rm & more. Heated 4 car garage w/workshop. Something for everyone! (id:50886)
Sotheby's International Realty Canada
907 - 428 Sparks Street
Ottawa, Ontario
You will fall in love with the custom Spire Model and its design quality. This 962sf, 2bdrm unit was converted to a 1bdrm by the builder (as per the first owner's instructions). Enjoy more living space including a custom-built office. Recent quality upgrades that were completed in 2024 by Louis L'artisan: upper kitchen cabinets, an 8' Corian counter with waterfall features on both ends, a thoughtfully designed built-in coffee/cocktail station with an abundance of storage space and convenient pull our drawers. In addition; a new Faber hood fan, induction cooktop, oven and a 2in1 washer/dryer unit. Notice the custom lighting and wall panelling throughout including the walnut panel in the bedroom. Art hanging tracks to display your favourite prints and paintings. Quality lighting throughout including ceiling fixtures from Cadieux Interiors. Enjoy the stunning views of Ottawa and the Gatineau Hills while barbequing from your spacious 115sf balcony with access from your bedroom and the living area. The balcony floor has been upgraded with engineered exterior tiles that dress up your outdoor living space. The Cathedral Hill building offers quality amenities; full time front desk service, guest suites, a lounge and a party room w/kitchen, an exterior BBQ, a gym, yoga room and sauna, a pet washing station, car wash station and bicycle racks. The underground parking spot comes with an EV charger. A short walk to LRT stations, Bronson Park, the Ottawa River Runners at the Pumphouse white water course, the Trans Canada Trail, Cirque du Soleil and many more destinations! You won't be disappointed! Condo fee covers water, hot water, cooling & heating (owner pays only electricity for lighting and appliances). 24 hour irrevocable on all offers. (id:50886)
RE/MAX Hallmark Realty Group
Lower - 1067 Hamilton Road
London East, Ontario
Furnished One-Bedroom Apartment for Rent - Utilities Included. Welcome to this bright and inviting furnished one-bedroom apartment, located in the lower level of a well-maintained brick home on Hamilton Road. Rent includes water, hydro, and heating, making this a hassle-free option for comfortable living. The apartment features a spacious living area, dining space, kitchen, full bathroom, and in-suite laundry. With its private entrance and dedicated driveway, you'll enjoy both convenience and privacy. Step outside to beautifully landscaped grounds complete with a serene koi pond perfect for unwinding after along day. This rental unit is ideal for an individual or a couple only. This rental offers the ideal blend of charm, comfort, and practicality all in a great location. Looking for AAA tenants with great credit and solid job history. (id:50886)
RE/MAX Centre City Realty Inc.
00 0000 Avenue
Ottawa, Ontario
An amazing opportunity to own a franchise location of Roto-Static Carpet& Upholstery Cleaning Services. This well established trusted business has been operating since 1977 providing exceptional high quality services to homeowners and businesses in Canada. Providing superior cleaning services and products to their clientele is top priority at Roto-Static. Roto-Static services and products are delivered through a nationwide network of certified franchise professionals to assure reliability, the highest standard of quality, outstanding value and conscientious and friendly customer service. This franchise location proudly services the Ottawa area. The sale includes franchise, new equipment and marketing. You won't want to miss out on this amazing opportunity to own a well established franchise location. (id:50886)
Exp Realty
11 Maple Street W
Aylmer, Ontario
Step into a rare blend of timeless charm and modern functionality at 11 Maple Street in Aylmer.A beautifully restored century home offering three distinct living areas designed for flexibility, comfort, and connection.Main Residence: Soaring 10-ft ceilings, exposed brick accents, and sun-filled rooms set the tone in the main home. The spacious kitchen offers ample counter space, updated finishes, and room to gather. Upstairs, you'll find two bedrooms + den/flex space and an updated full bath, creating a comfortable retreat for everyday living.Private 2 Bed Suite: With its own entrance, this self-contained space offers privacy and convenience for extended family, overnight guests, or those seeking a quiet home office or creative workspace.Loft Studio: Bright and open-concept, the loft is an inspiring area for hobbies, remote work, or a personal retreat, complete with modern finishes and thoughtful design details.Best for last is the outdoor living space includes a large backyard with space to relax ,including Hot tub, a garden, plus lots of mature trees that add shade and privacy. The property also features ample parking for residents and visitors.Located in the heart of Aylmer, you're steps from charming local shops, restaurants, and parks.A short drive connects you to Highway 401 and surrounding centers like London, St. Thomas, and Tillsonburg, making commuting easy while enjoying the slower pace of small-town life. Aylmer offers a warm, close-knit community feel with amenities such as schools, recreation facilities, and the nearby Elgin County countryside - perfect for those seeking balance between convenience and a quieter lifestyle.Note: Property is currently used as a single-family home with accessory spaces. (id:50886)
Prime Real Estate Brokerage
32 - 63 Compass Trail
Central Elgin, Ontario
Luxury turn-key 2 bedroom, 2 bathroom condo offering low-maintenance living with premium finishes throughout. Features include engineered hardwood floors, hard surface counters, a spacious primary suite with walk-in closet and 4-piece ensuite, and a bright walk-out patio with privacy plus a covered front porch. Enjoy the convenience of an attached insulated single car garage, full unfinished basement for storage, and an outdoor pool just steps away. (id:50886)
Royal LePage R.e. Wood Realty Brokerage
306 St. Patrick Street
Norfolk, Ontario
LOT 125.31 ft x 128.05 ft x 49.62 ft x 56.68 ft x 77.17 ft x 89.01 Investment Opportunity! 9 unit property with a view of Silver Lake in beautiful Port Dover. This rental complex consists of a 1-2 story home, a four-plex, and 4 little homes plus bonus detached garage/workshop. The house is a 3 bedroom, 1 bathroom with some updated windows and an updated bathroom. The 5-plex has 3 - 2 bedroom units and 1 - 1 bedroom unit plus a utility room and had a new steel roof installed approximately 8 years ago. There are 3 - 1 bedroom tiny homes and 1 - 2 bedroom tiny home. The garage has a cement floor & hydro and is partially finished. Most units have laundry hookups available. An amazing investment opportunity in a great location! Lot is irregular THIS IS A MULTIPLEX PROPERTY WITH 9 UNITS IN TOTAL FULLY SERVICED FOR RENT.PLEASE SEE SURVEY ATTACHED.PLEASE NOTE THE MEASURMENTS ARE FOR THE TWO STOREY HOUSE ONLY. Additional information on mpac report which gives square footage of buildings and survey also in attachments. (id:50886)
RE/MAX Escarpment Realty Inc.
91 Division Street
Cramahe, Ontario
FOURPLEX INVESTMENT OPPORTUNITY (Seller financing opportunity) for anyone looking to expand their portfolio or enter the rental market. Once known as The Grand Trunk Railway Hotel, this building has character and charm that cant be replicated. Seller is willing to consider a Vendor Take Back (VTB). The fourplex is divided into four distinct units, each with its own unique layout and appeal. Unit 1: A spacious 3-bdrm, 1-bath apartment. Unit 2: This unit offers 3 bedrooms and 3 bathrooms, including one full 4-piece bathroom and two additional 2-piece bathrooms. Unit 3: A cozy, yet functional, unit with 1 bdrm plus an additional bedroom and 1 bathroom. Unit 4: A bachelor pad with an additional large mudroom. Its an excellent way to capitalize on the growing demand for smaller, affordable living spaces. Each unit is metered separately for both hydro and gas, which makes it easier for the owner to manage utilities and for tenants to pay for their own consumption. This is a huge selling point for potential renters, as they have greater control over their costs, and it simplifies management for the investor. The large, private yard with mature trees adds further value to the property. The space offers a peaceful retreat for tenants, ideal for outdoor relaxation or hosting gatherings. Additionally, the building has received some updates, including a recently installed metal roof. This is a major advantage, as it minimizes future maintenance costs and gives the property a modern, durable feature .In summary, this fourplex is not just a building, its a property with history, character, and incredible potential. (id:50886)
Real Broker Ontario Ltd.
1016 Keeler Road
Muskoka Lakes, Ontario
This luxuriously appointed, custom-built retreat is set on a spectacular level lot with over 500 feet of pristine waterfront, offering unmatched privacy, breathtaking sunset views, and the quintessential Muskoka lifestyle.Crafted by renowned Cobalt Custom Homes, every detail of this property exudes craftsmanship and elegance. The main cottage is a masterclass in refined cottage living, featuring vaulted open-beam ceilings, a dramatic double-sided limestone fireplace, and floor-to-ceiling windows that flood the space with natural light and deliver panoramic lake views.The gourmet kitchen is a chefs dream, fully outfitted with Wolf and Sub-Zero appliances, seamlessly flows into a generous dining area anchored by a massive harvest table ideal for entertaining family and friends, which is the heart of cottaging.The cottage offers 6 spacious bedrooms, comfortably accommodating up to 20 guests, including a private primary wing complete with a luxurious ensuite, expansive walk-in closet, and sliding doors to a serene private patio. An all-season Muskoka room invites you to enjoy the outdoors year-round in comfort. Additional guest accommodations include a charming 2-bedroom bunkie, providing friends and family with their own space to unwind. The 3-car garage features a beautifully finished loft above, equipped with a gym and additional sleeping quarters perfect for overflow guests or a peaceful retreat after a day on the water. A 2-slip boathouse with glass roll-up doors leads to a sprawling dock, ideal for swimming, sunbathing, and launching your next lake adventure. The elevated sundeck with glass railing offers a commanding view over the bay perfect for enjoying Muskoka's iconic sunsets with a glass of wine. Just a short boat ride to Bala for shopping and dining, or celebrate a summer night at The Kee. With year-round municipal road access, a drilled well, and a sandy lake bottom ideal for kids, this is a turn-key, four-season sanctuary. (id:50886)
Century 21 Miller Real Estate Ltd.

