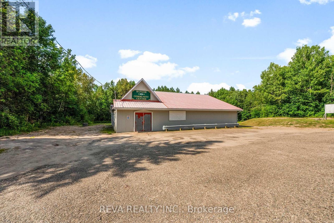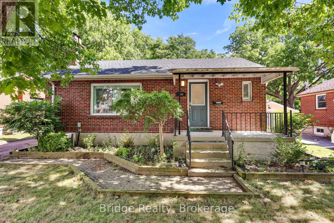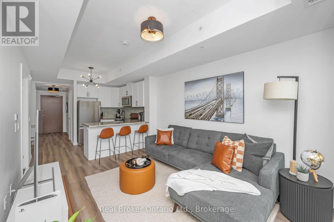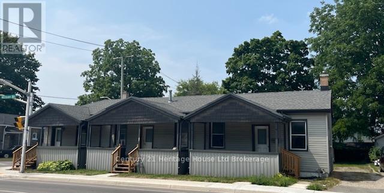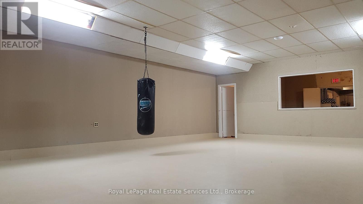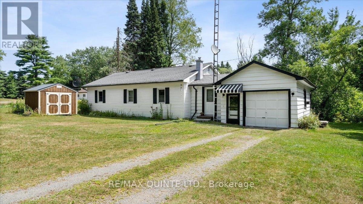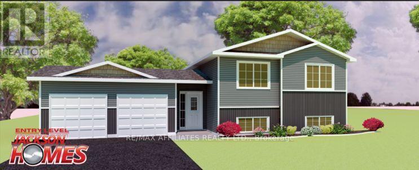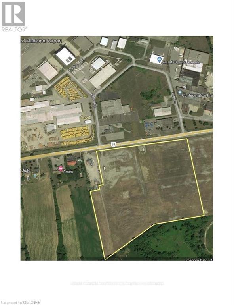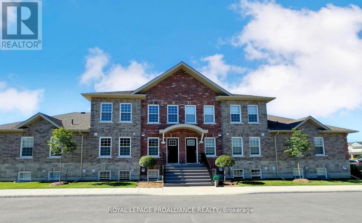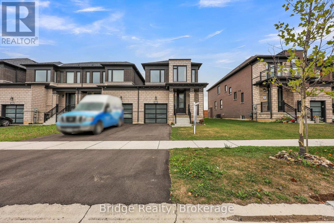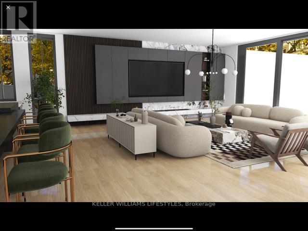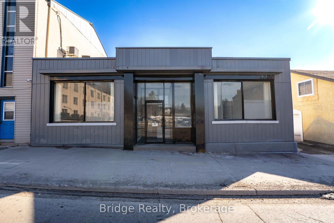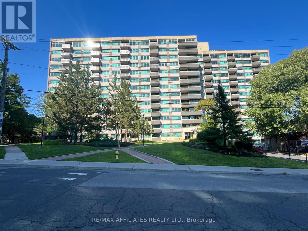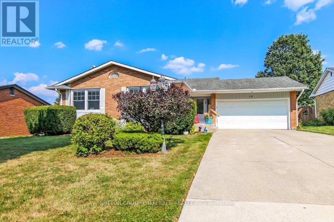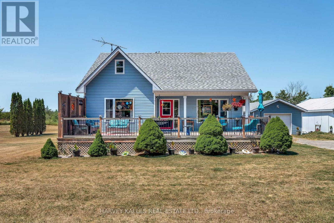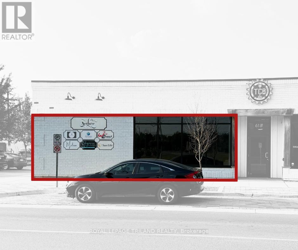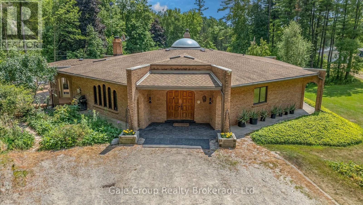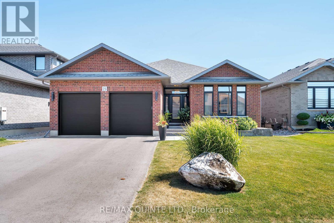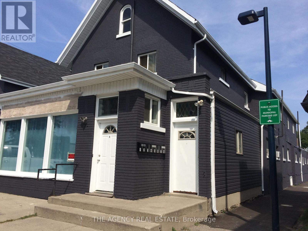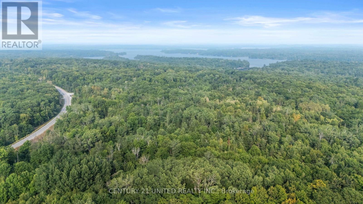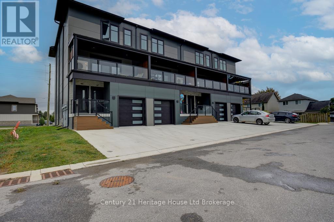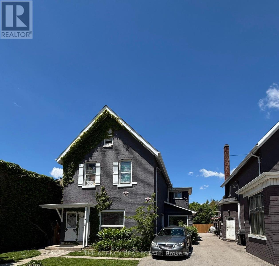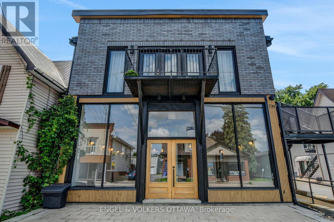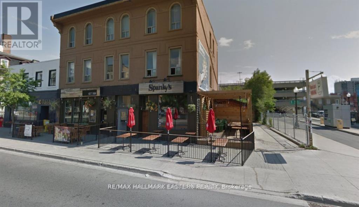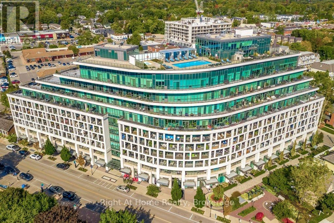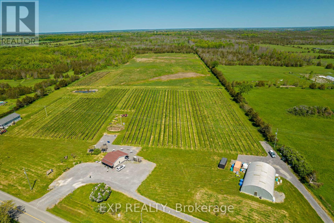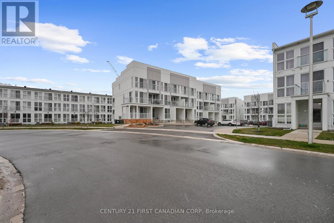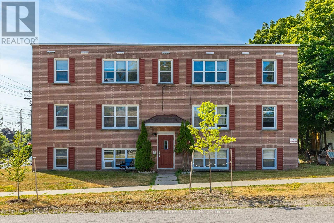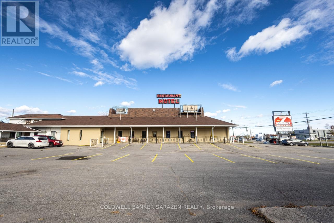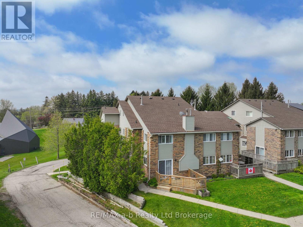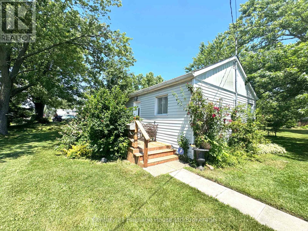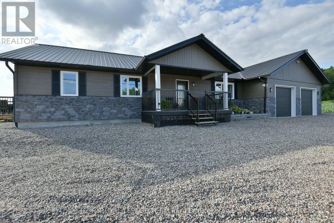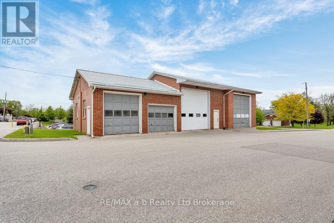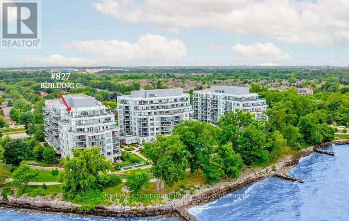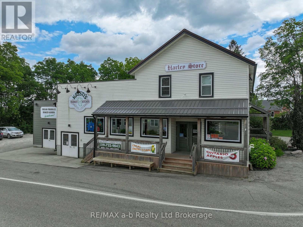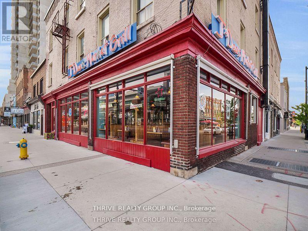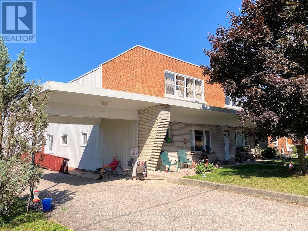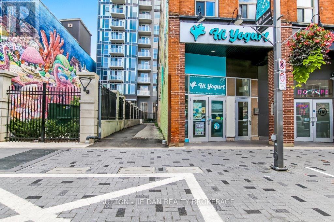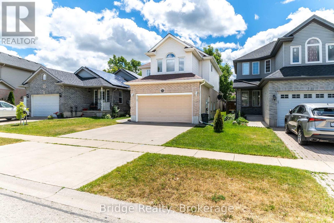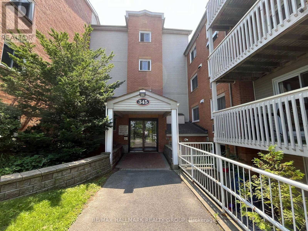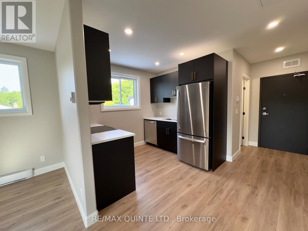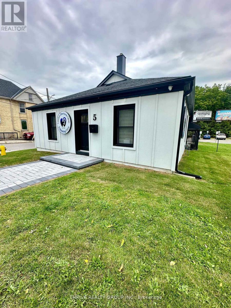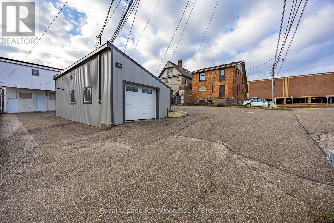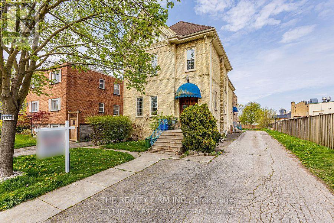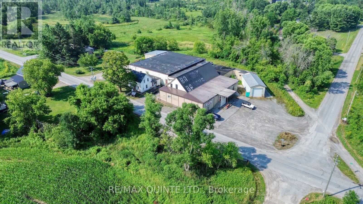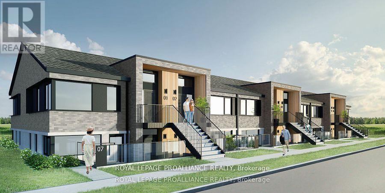786 Centreview Road
Hastings Highlands, Ontario
This is an investment that has potential for many uses. Currently a CF (community facility) zoned property, its history is a community centre. Centred on one full acre, this building is 50x60 being 3000 square feet. Services include a drilled well, septic and electricity. Check out the photos and video and let your imagination soar! Attachments include zoning information. (id:50886)
Reva Realty Inc.
440 Paterson Avenue
London East, Ontario
Beautifully updated detached brick bungalow in London, nestled on a quiet street, offering 2+1bedrooms and the perfect mix of character and modern upgrades. The main floor features a stylish kitchen with stainless steel appliances, granite countertops, and an OTR microwave, a bright dining room addition, a spacious living area, two well-sized bedrooms, and a full bathroom. The fully finished basement provides exceptional extra living space with a large family room, a third bedroom, and a full bathroom ideal for guests or a home office. Outside ,enjoy a private fenced backyard with a wooden deck for relaxing summer days or cozy autumn evenings, along with a large driveway accommodating 3+ vehicles. Upgraded electrical, New roof 2025 and new furnace and basement bathroom floor will be installed in the coming week. This home truly move-in ready. (id:50886)
Bridge Realty
159 South Bay 6 Madinat Al Mataar Dubai Uae
South Bay, Ontario
Luxury 5-Bedroom + Maids Room Semi-Detached Villa in Madinat Al Mataar, South Bay Community Dubai Experience unparalleled luxury in this under construction 5-bedroom + maids room semi-detached villa located in the prestigious South Bay Community of Madinat Al Mataar, Dubai. This stunning home boasts seven modern washrooms, spacious living areas, and high-end finishes, offering the perfect blend of comfort and sophistication. Key Features: 5 Expansive Bedrooms. Maids Room With a private washroom, ideal for household staff. 7 Washrooms Elegant, contemporary designs with premium fixtures. Spacious Living & Dining Areas Perfect for family gatherings and entertaining guests. Modern Kitchen Fully equipped with top-tier appliances and ample storage. Private Garden & Outdoor Space Ideal for relaxation and outdoor activities. Balconies & Terraces Offering stunning community views. Prime Location Situated in the vibrant South Bay Community, close to key landmarks, retail, dining, and Al Maktoum International Airport. Located in one of Dubai's most sought-after communities, this villa is designed for those who appreciate modern elegance and serene living. Whether you're looking for a family home or an investment opportunity, this property is a must-see! (id:50886)
Arolin Realty Inc.
904 - 108 Garment Street
Kitchener, Ontario
Upgraded 1 Bed+ Den, 1 Bath condo with 48 sq balcony. This modern open concept unit features a spacious living room with motorized privacy blinds and a bedroom with blackout blinds for extra comfort. The kitchen has 36 upgraded cabinets, premium vinyl flooring, sleek granite countertops, and a stylish glass backsplash. Whirlpool stainless steel appliances, including a mounted freezer, complete the space. The extra large bathroom has a high-pressure chrome shower head for a spa-like experience. Amenities include a pet run, landscaped BBQ terrace, outdoor pool with accessible elevator and shower, fitness room, yoga area, sports court with basketball net, and an entertainment room with a catering kitchen. The condo is within walking distance to Google, Deloitte, KPMG, D2L, Communitech, McMaster School of Medicine, the University of Waterloo School of Pharmacy, Victoria Park, and downtown with its cafes, restaurants, and shops. It also offers easy access to hospitals, ION LRT, bus stops, Go Train, the Expressway, and the future transit hub (id:50886)
Real Broker Ontario Ltd.
74 Wilson Street
Woodstock, Ontario
ATTENTION INVESTORS! Great opportunity to become a Landlord or add to your existing real estate portfolio or for multi-generational living. This property is being sold as a triplex and includes these PIN #'s as well 001050233 and 001050234 which currently has one long term tenant on a month to month basis paying $1500 per month plus all utilities. There are currently 2 vacant units that have been renovated with new lvp flooring, paint, cabinetry and vanities. This is an attached row house style triplex with 2- 2 bedroom units and 1-3 bedroom unit. All have separate meters with their own front door and back door for access as well as one parking space per unit. Exterior updates include vinyl siding, soffits, fascia and roof(2017), wooden steps to entrances(2025). There is a shed for storage and all units have water heaters that are owned. Don't wait to see this one! (id:50886)
Century 21 Heritage House Ltd Brokerage
B01 - 2998 Tecumseh Road E
Windsor, Ontario
This 1000 sqf basement space is available in the corner of Tecummseh & Alexis. It is good size for a martial art studio or personal training , yago studio, dance studio....On site parking, It is close to major road with Great exposure. Don't miss out.... $1500 including TMI. In the building the kitchen is also for rent($20/hour). The front store space ( 1000+ sqf ) is for lease($2500 including TMI). It is perfect to open your bakery, fast food restaurant, icecream store or other kind of retail business. It is also allow to open personal office, education centre... Call today for your private viewing ! (id:50886)
Royal LePage Real Estate Services Ltd.
42 A Hawkins Bay Road
Tweed, Ontario
Tucked along the serene Skootamatta River, this charming 3 bedroom, 1 bathroom home offers the perfect blend of comfort and relaxation. Featuring an updated kitchen and peaceful water views from your living room, its a place where every day feels like a getaway. Step outside and enjoy everything river life has to offer, whether its fishing, swimming sipping your morning coffee or unwinding at the end of the day, this quiet riverside retreat is the perfect place to relax and recharge (id:50886)
RE/MAX Quinte Ltd.
Lot 7 Richmond Road
Beckwith, Ontario
*This house/building is not built or is under construction. Images of a similar model are provided* Top Selling Jackson Homes Pinehouse model with 3 bedrooms, 2 baths and split entryway to be built on stunning 10 acre, partially treed lot located cetral between Carleton Place, Smiths Falls and under 15 minutes to Richmond, with an easy commute to the city. Enjoy the open concept design in living/dining /kitchen area with custom cabinets from Laurysen Kitchens. Generous bedrooms, with the Primary featuring a full 4pc Ensuite with one piece tub. Vinyl tile fooring in baths and entry. Large entry/foyer with inside garage entry, and door to the backyard leading to a privet ground level deck. Attached double cargarage (20x 20). The lower level awaits your own personal design ideas for future living space. The Buyer can choose all their own custom fnishing with our own design team. (id:50886)
RE/MAX Affiliates Realty Ltd.
922-942 Colborne Street W
Brant, Ontario
INDUSTRIAL DEVELOPMENT SITE. Price is per acre ,approx. 30.037+/- acres located across from the Brantford Municipal Airport. Land is conveniently located 5km south of Highway 403. 3 P.I.N.'S currently with 3 roadway access points, pre-graded, graveled, fully fenced and gated. This prime development opportunity is strategically located in Greater Toronto Area (GTA) 5 min off provincial highway 403 and being approx. 90 km west of Toronto and 160 km (100 miles) northwest of Buffalo, NY. and 260 km from Detroit. Industrial and commercial zoned. Contact LA for further information. (id:50886)
Royal LePage Meadowtowne Realty Inc.
703 - 448 Drewery Road
Cobourg, Ontario
Welcome to Cobourg's sought after EAST VILLAGE...This PREMIUM PARK FACING bungalow style stacked Townhome will be turn key....a preconstructionunit where YOU get to choose the colours and finishes! Enjoy this amazing location, only a quick a stroll or bike to the historicdowntown of Cobourg with amazing beaches, marina, restaurants, patios and shopping! The Midtown plan offers a fantastic open concept mainliving area with a beautiful Kitchen featuring a sit-up breakfast bar and stainless steel appliances. Large, southern facing window in the LivingRoom lets in tons of natural light. Upgraded Luxury Vinyl Plank flooring throughout. Primary bedroom with ensuite privilege to the 4 pcbathroom. Second bedroom can be used as a guest space, office or den. Laundry Room with Washer & Dryer. Notables: Fibre Internet available,HRV for healthy living and Hot Water Tank is owned. Lawn Care and Snow Removal included in your condo fees, along with one designatedparking space plus visitor parking available. Enjoy maintenance-free living in Cobourg's convenient east-end location, only 40 minutes to GTA, ora commuter ride from the Cobourg VIA! Additional units and layouts available. (id:50886)
Royal LePage Proalliance Realty
898 Sobeski Avenue
Woodstock, Ontario
This bright and spacious 4-bedroom, 3-bath end-unit townhome offers the feel of a semi-detachedand boasts 2,117 sq. ft. of living space (as per MPAC) with beautiful unobstructed views offarmland at the back. The open-concept main floor is filled with natural light and features alarge great room with a walk-out to the garden, a separate dining area, and oak strip hardwoodflooring throughout. A cozy gas fireplace adds warmth to the living space, while the moderneat-in kitchen showcases quartz countertops and stainless steel appliances. Upstairs, youllfind four generously sized bedrooms, including a primary suite with a luxurious 5-piece ensuitefeaturing a soaker tub and glass-enclosed shower. A second full bath and a convenient laundryroom complete the upper level. The full-height unfinished basement offers ample storage or thepotential for future living space. Parking includes an attached single-car garage and a privatedriveway. Located in a desirable neighborhood, this home is within walking distance to GurdwaraSahib, grocery stores, pizza and Indian restaurants, and the Thames River Conservation Area,and is just minutes from Hwy 401 and other amenities. Dont miss this rare opportunity! (id:50886)
Bridge Realty
Lot 7 Edgewater Boulevard
Middlesex Centre, Ontario
What discerning buyers expect from Harasym Developments is a bold design vision brought to life with precision, and this to-be-built residence delivers. Poised on a premium lot in Edgewater Estates, this 3-bedroom executive bungalow blends architectural elegance with thoughtful functionality. Enjoy tranquil views of Edgewater Pond framed by floor-to-ceiling windows, vaulted ceilings, and a walkout to a deck for seamless indoor-outdoor living. The chef-inspired kitchen includes custom cabinetry, stone counters, and a large pantry, flowing into an expansive great room perfect for entertaining. White oak stairs with a glass railing add a modern touch, while the spacious primary retreat features a walk-in closet and spa-worthy 5-piece ensuite. A stylish Jack & Jill bathroom connects two additional bedrooms. With nearly 3,000 sq ft above grade, an unfinished walkout basement, and a quiet, upscale setting just minutes from London, this home offers a rare opportunity, refinement, and the promise of peace. Welcome to Edgewater Estates in Komoka. (id:50886)
Keller Williams Lifestyles
290 Dundas Street
Woodstock, Ontario
Beautifully Renovated C5 Commercial Unit with Mixed-Use Zoning!This spacious 3487.50 sq. ft. main-floor unit offers multiple offices, a reception area, a common work area, a meeting room, a filing room, A rough in kitchenette two bathrooms, and two staircases leading to city-approved indoor 5 +legal parkings. Over $300,000 has been invested in renovations, including five legal indoor parking spots equipped with two HRVs, a CO sensor, an automatic door opener, and a separate heated furnace. Additional upgrades include a new flat roof with warranty, a new furnace, a new garage door, updated flooring, fresh paint, and more. C5 zoning allows an artist studio; an assembly hall; an automobile service station; a bakeshop; a bank or financial institution; a banquet hall; a bar or nightclub; a brewers retail outlet; a business or professional office; a catalogue store; a commercial club; a commercial school; a convenience store; a customer contact centre office; a department store; a drug store; a dry cleaner's; a dry cleaning establishment; an eating establishment; a finance office; a florist shop; a fraternal lodge or association; a furniture store; a health club; a hotel; a laundry shop. A fantastic opportunity for a versatile commercial space! (id:50886)
Bridge Realty
Coldwell Banker Sun Realty
407 - 555 Brittany Drive
Ottawa, Ontario
Welcome to this bright and comfortable 2-bedroom condo featuring a spacious living room, separate dining area, galley kitchen with a walk-in pantry, and a private balcony. The primary bedroom includes a 2-piece ensuite, and theres a full bathroom for added convenience. Enjoy laminate and tile flooring throughout. The building offers great amenities like an outdoor pool, gym, party room, library, and underground parking. Located close to transit, shops, and restaurants, this home combines comfort, convenience, and valueall with utilities included in the condo fee. (id:50886)
RE/MAX Affiliates Realty Ltd.
14 Cowan Avenue
London South, Ontario
Prime central London location in Lockwood Park. Prime 66ft frontage, with privacy galore in your entertaining backyard oasis with 32 x 16 ft inground pool (heated) maintained by Neighborhood Pool and Spa. Enjoy the bright updated kitchen with an eating area overlooking the spacious family room with a cozy gas fireplace (needs part to hook up). Enjoy the 4 spacious bedrooms, with a large 4-piece bathroom with a 2017 soaker tub. 3rd level walkout to pool, patios and fenced yard, with beautiful landscaping. 4th level Rec room with newer flooring. 2 piece bath on 3rd level, 4th level laundry area and storage. All windows and doors were replaced in 2010. The pool liner in 2013, gas pool heater in 2021. Great schools and access to city buses. 6-car cement driveway with nice front entry porch. Walking distance to all major amenities if desired. Very quiet street location. All outdoor furniture included and all indoor appliances and central vacuum and all existing blinds (id:50886)
Sutton Group Preferred Realty Inc.
168 Schoolhouse Road
Prince Edward County, Ontario
Peace and Privacy Await! Nestled on a quiet, peaceful country road, this delightful bungaloft offers the perfect blend of rustic charm and modern comfort. With 3 spacious bedrooms and 1 full bath, this inviting home is ideal for families, hobbyists, or anyone seeking a serene escape from the city. Step inside to a bright, sun-filled interior featuring a large eat-in kitchen, perfect for family gatherings and home-cooked meals. The main floor also offers a lovely living area, primary and guest bedrooms, 4 pc bath and the convenience of laundry, thoughtfully located for easy day-to-day living. Upstairs you will find a third bedroom in the spacious loft area. Recent upgrades include a newer furnace and roof, offering peace of mind for years to come. Outside, you'll find a detached 1-car garage and a 24'x32' heated workshop perfect for hobbies, creative studio space, or any number of possibilities. The spacious lot boasts an above-ground pool for summertime enjoyment and plenty of room to relax or entertain under the open sky. This rural gem is full of possibilities. (id:50886)
Harvey Kalles Real Estate Ltd.
102-103 - 613 Talbot Street
St. Thomas, Ontario
Looking for the perfect spot to grow your business? This bright and open-concept office space is in one of the most desired buildings in downtown St. Thomas.This premium unit is comprised of two units connected with a stunning large wood door offers a clean, professional feel with plenty of natural light. You'll have access to a shared boardroom for meetings, shared washrooms, and convenient loading doors for deliveries. This is an ideal space for a startup, small business, or a satellite offices.Located in a prime downtown location, you'll be close to local shops, restaurants, and other businesses. This is a great opportunity to get into a fantastic building in a bustling part of the city. (id:50886)
Royal LePage Triland Realty
847294 Township 9 Road
Blandford-Blenheim, Ontario
This truly is a property unlike anything you've seen before, hidden on 8 acres of complete privacy just outside of Drumbo. Welcome to Xanadu - this extraordinary 9-sided home, a marvel of Baha'i-inspired architecture. Pause to take a breath as you enter the central hall, where light, space, and geometry combine in a way that will stop you in your tracks. This grand room connects you to all 3,500sqft of the main floor living space, which includes 3 bedrooms, 2.5 bathrooms, a massive study or family room, sunroom, gourmet kitchen with built-in appliances, and a formal dining room that will leave you speechless. And did I mention the hidden staircase? Every room has been designed to frame a new view of the property's serene landscape, while the walkout basement makes it easy to extend your daily living into the outdoors. A large spring-fed Koi pond, private wooded trails, a detached garage, and a large shop create an estate that is both peaceful and practical. Crafted in steel and concrete with geothermal heating, this home is as enduring as it is extraordinary. Words honestly cannot describe this one - it must be experienced to be believed. (id:50886)
Gale Group Realty Brokerage Ltd
25 Wims Way
Belleville, Ontario
Custom-Designed 3-Bedroom Home in Coveted Canniff Mills. This meticulously maintained 3-bedroom, 2-bathroom home is a true standout in the desirable Canniff Mills community, blending the best elements of several popular floorplans and models into a unique custom design. Built by leading local builder Staikos Homes, the quality and care are evident from the moment you arrive from the beautiful red brick exterior to all the upgrades including stone walkway and raised gardens in the front which seamlessly continues into the backyard with raised white cedar deck, stone patio, beautiful gardens, hot tub and beyond. Inside, you will find a flowing layout filled with thoughtful upgrades, elegant finishes and amazing taste throughout, you won't want to leave. With a carpet-free interior, the home showcases premium porcelain tile and Mirage engineered hardwood flooring, offering a clean, contemporary aesthetic that's both luxurious and low-maintenance. Natural light and seamless flow into the Great Room & Dining Room w open concept is ideal for entertaining and an easy walk-out to backyard deck and patio. Premium window coverings and light fixtures throughout the home. Spacious primary suite with separate walk-out to your backyard oasis and a beautiful 4-piece ensuite and w/i closet. Two additional bedrooms, including one perfectly suited as a bright home office. Lower Level Endless Possibilities: The full-height basement offers huge potential for future living space already set up for a family/recreation room, home gym, and a one-of-a-kind hobby room (sorry, trains not included!).Perfectly Located Nature & Convenience Combined: Known for its family friendly neighbourhood, this home is steps from Canniff Mills 5.2-acre park, walking trails, and childrens' playgrounds. Explore the nearby Moira River and waterfront trail, perfect for morning jogs or evening strolls. All this while being only minutes to schools, shopping, Hwy 401, and the Quinte Sports & Wellness Centre. (id:50886)
RE/MAX Quinte Ltd.
720 Dundas Street
London East, Ontario
Cash cow or Development potential. Prime Investment Opportunity at 714 & 720 Dundas St, London, ON! These side-by-side lots, feature a 4-plex and an 8-plex, delivering a robust 7.37% cap rate with a Net Operating Income of $125,354. Perfect for investors seeking strong cash flow or developers eyeing redevelopment potential, these properties are strategically located on vibrant Dundas Street, a key corridor with access to City of London CIP grants, including Development Charge exemptions and Tax Increment Equivalent Grants. Zoned for potential high-density residential or mixed-use projects, the combined lots offer flexibility for immediate rental income or future development. Don't miss this rare chance to acquire a high-yield, value-add asset in a growing market contact us today for financials and development details! Properties must be sold together. (id:50886)
The Agency Real Estate
2039 County Road 620
North Kawartha, Ontario
This beautiful 95+ acre parcel in the heart of the North Kawartha's offers a rare blend of open meadows and mature forest perfect for a country home, cottage, or private retreat. The property includes an existing house with hydro, well, septic, and driveway, providing a strong foundation for future development. Multiple dry, elevated building sites offer flexibility for your dream build. Located just minutes from Chandos Lake, Chandos Beach, and the villages of Apsley, Coe Hill, and Glen Alda, this property is a four-season haven for outdoor enthusiasts. Enjoy nearby access to extensive trails for hiking, snowmobiling, and ATVing, as well as exceptional fishing and hunting. On a municipally maintained road with school bus service, garbage, and recycling pickup. Just a short drive to amenities including a community center, arena, fitness gym, and shops in Apsley. A rare opportunity to own a peaceful, well-situated property with convenience and recreation at your doorstep. (id:50886)
Century 21 United Realty Inc.
1103 - 361 Quarter Town Line
Tillsonburg, Ontario
*OVER 1500 SQUARE FEET OF FINISHED SPACE* Welcome to 360 West, Tillsonburg's first and only Net Zero ready development. This Main level unit is built using insulated Concrete Forms (ICF), ensuring optimal energy efficiency while helping reduce your overall utility costs. Featuring 2 bedrooms and 2.5 baths, this open concept main floor layout is perfect for entertaining or simply relaxing with loved ones. Enjoy the abundance of natural light throughout the space, thanks to the 9ft ceilings and large windows. The custom designer kitchen is a showstopper, complete with a large island and stunning quartz countertops. The stainless steel appliances are sure to impress any home chef. Additional features include an attached garage for your convenience and easy access to all your belongings. The location of this low rise condo is unbeatable, with parks and schools nearby, making it perfect for families and outdoor enthusiasts alike.** Pictures are for illustration purposes only and not of the actual unit. This unit is currently under construction, more pictures to follow.** (id:50886)
Century 21 Heritage House Ltd Brokerage
714 Dundas Street
London East, Ontario
Cash cow or Development potential. Prime Investment Opportunity at 714 & 720 Dundas St, London, ON! These side-by-side lots, feature a 4-plex and an 8-plex, delivering a robust 7.37% cap rate with a Net Operating Income of $125,354. Perfect for investors seeking strong cash flow or developers eyeing redevelopment potential, these properties are strategically located on vibrant Dundas Street, a key corridor with access to City of London CIP grants, including Development Charge exemptions and Tax Increment Equivalent Grants. Zoned for potential high-density residential or mixed-use projects, the combined lots offer flexibility for immediate rental income or future development. Don't miss this rare chance to acquire a high-yield, value-add asset in a growing market contact us today for financials and development details! Properties must be sold together. (id:50886)
The Agency Real Estate
739 Principale Street
Casselman, Ontario
Here's an exceptional opportunity in the heart of the growing village of Casselman. This fully renovated mixed-use commercial building offers strong cash flow potential with a total of six units, including five residential apartments and one bright, versatile commercial space fronting on Principale Street offering various uses, located alongside other local businesses. Originally renovated in 2017, the property features two 1-bedroom units on the main level and three 2-bedroom units on the second floor, each thoughtfully equipped with all appliances, in-unit laundry, A/C and modern finishes throughout. Select units also offer gas fireplaces, heated bathroom floors, and on-demand boilers. Upper-level residents enjoy private, powder-coated balconies and the lower level units have a small deck. The front of the building has an interlock patio with a wheelchair-accessible ramp leading to the commercial unit. The 1,135 sq.ft. commercial unit features soaring 12-foot ceilings, large street-facing windows, a 298 sq.ft. front patio, and three washrooms, perfect for retail, office, or service-oriented use. Zoned for a wide range of commercial purposes, the property presents a great opportunity for both owner-occupiers and hands-off investors. With very low maintenance required, ample on-site parking (8+ spaces), street parking out front, and strong tenancy in place, this prime property is ideal and centrally located within walking distance to VIA Rail, grocery stores, restaurants, and other village amenities. A 2 minute drive off Highway 417, only 30 minutes to Ottawa and 1.5 hours to Montreal. This is a rare, turnkey opportunity in a thriving small-town market. (id:50886)
Engel & Volkers Ottawa
199 Hunter Street
Peterborough, Ontario
Premier location in Peterborough's Cafe District. This 1,863 sq.ft. end unit also has 700 sq.ft. of patio space in addition. Great opportunity for turn key bar/restaurant/cafe in Peterborough's most sought after location, adjacent to parking garage and rear yard opportunity for special events. Rent $3097, TMI $768, Heat $303, Patio $831 = $4,999 monthly (id:50886)
RE/MAX Hallmark Eastern Realty
201 - 11 Bronte Road
Oakville, Ontario
Luxurious resort-style living awaits you at The Shores residences. Located in the beautiful and highly sought after lakeside community of Bronte Harbour. This elegant 2 bedroom 2 bathroom model known as The Catamaran boasts over 750 sq ft of living space as well as a 155 sq ft terrace. The functional layout features floor to ceiling windows, 9 ft ceilings, engineered hardwood flooring, a stylish white kitchen that includes a large island, granite, task lighting and integrated appliances. The Shores offer amenities that are sure to impress the most discerning of buyers : a 24 hour concierge, a fully equipped gym, yoga studio, library, meeting and party rooms, dog washing station for your fur babies, outdoor pool with loungers, sauna, changerooms, bbq's and outdoor fireplace with gathering areas, the wine snug where you can relax and enjoy a glass and rent space for your own wine collection in the climate controlled wine fridge, theatre room, game room, car wash...the list goes on! Mere steps away from quaint restaurants, shops and the marina. Call Today and make The Shores your new home. (id:50886)
Right At Home Realty
3609 County Road 8
Prince Edward County, Ontario
Welcome to 3609 County Road 8, an expansive 70 acre property nestled in the peaceful and picturesque countryside of Prince Edward County. This incredible parcel of land offers a rare opportunity for agricultural or recreational pursuits in one of Ontario's most beloved regions. The land showcases a gently rolling landscape that offers a beautiful mix of open fields, established vineyard rows, and wooded sections. Currently home to a boutique winery operation, the property is zoned RUEP (Rural with Environmental Protection), allowing for a variety of future uses including continued agricultural development, eco-tourism ventures, or private estate living. A 576 sq ft freestanding commercial structure sits on the property, ideally suited for retail, tasting room space, or future repurposing. Infrastructure includes a drilled well, septic system, and available utility connections, providing a solid foundation for those looking to expand or reimagine the space. The gently sloped land and rich County soil make it an ideal setting for vineyards, orchards, lavender fields, or market gardening, while the vast acreage offers privacy and long-term potential for development. Surrounded by natural beauty and just a short drive from Lake Ontario, other established wineries, and the vibrant communities of Picton and Waupoos, this location is perfect for those seeking a peaceful rural lifestyle or looking to invest in the growing appeal of Prince Edward County. The property is being sold in conjunction with the adjacent residential property at 3589 County Road 8 (MLS# X12307182), offering the unique option of owning both your place of business and residence side by side. Whether you envision continuing the winemaking legacy, launching a new agri-business, or creating a serene country retreat, 3609 County Road 8 offers a rare blend of location, land, and potential in one of the County's most scenic corridors. (id:50886)
Exp Realty
95-234 Edgevalley Road N
London East, Ontario
Modern 3-Bedroom Stacked Condo with Premium Finishes Ideal for First-Time Home Buyers & Smart Investors Stylish 3-Bedroom Condo Step into modern comfort with this beautifully designed stacked 2-storey, 3-bedroom condo. Featuring fresh contemporary finishes, floor-to-ceiling windows, and premium upgrades including 9-foot ceilings with pot lights, tiled glass showers, and a gourmet kitchen with tall cabinets and hard surface countertops. Located in a fast-growing neighbourhood just steps from the Thames River, you enjoy easy access to scenic walking and biking trails, while being minutes from shopping, dining, schools, and top post-secondary institutions. Whether you're looking for your first home or a smart investment opportunity, this property offers exceptional value, location, and lifestyle. (id:50886)
Century 21 First Canadian Corp
455 Cordach Crescent
Peterborough, Ontario
Attention investors! Don't miss the chance to own a spotless, purpose-built six-plex that's ready to go and full of excellent tenants (already in place). Located in a desirable north-central neighbourhood, this building is a short walk to downtown and the beautiful Jackson Park trails, and right on a bus route making it super convenient for renters. This property has been lovingly maintained with updates that show true pride of ownership. Tenants pay their own hydro, hot water tank rental, internet, and insurance, keeping your costs low! As the landlord, you only pay for the heat (managed by a central thermostat). There's also coin laundry in a shared space, plus individual storage lockers for each unit; a bonus feature tenants love. Recent updates include new windows (2016/17), rubber membrane roof (2016), natural gas hot water boiler (2011), updated bathroom plumbing (2008), fresh paint, beautiful hardwood floors, and stylish marble tub surrounds. Turnkey and ready for your portfolio, this clean and solid building is a smart move for any serious investor looking for long-term value. Income and expense sheets available upon request. Don't wait! Reach out today to see why this property stands out from the rest. This opportunity won't last! Additional photos of units can be provided upon request. (id:50886)
Royal LePage Kawartha Lakes Realty Inc.
10470 Highway 7 Highway
Carleton Place, Ontario
Restaurant/Bar on Highway 7, Carleton Place. This is an exceptional opportunity to own a fully equipped and licensed restaurant and bar offering maximum visibility on busy Highway 7 in the fast-growing town of Carleton Place. Situated on a high-traffic corridor and directly connected to a successful 23-room motel, this property benefits from steady customer flow and high daily exposure, making it ideal for any food and beverage concept. The restaurant spans approximately 4200 square feet with a flawless and functional layout. It is licensed for 150 indoor seats plus an additional 60-seat outdoor patio. Inside, the space features a spacious dining area, a dedicated bar, two washrooms for patrons, and a private office. The commercial kitchen is fully equipped and ready for immediate operation. A large pylon sign along the highway ensures excellent visibility for branding, while the expansive on-site parking lot easily accommodates guests and staff alike. Zoned Highway Commercial, there are no restrictions on the type of restaurant or menu, offering ultimate flexibility for operators. Whether you envision a banquet hall, family restaurant, sports bar, fine dining venue, or multicultural eatery, the location and infrastructure are ready to support your vision. The close connection with the adjacent motel creates additional opportunities for breakfast service, room service, catering, and event hosting, making this a multi-revenue stream business. This is a rare turnkey offering in one of Eastern Ontario's most rapidly developing communities. (id:50886)
Coldwell Banker Sarazen Realty
8 - 19 Wren Court
Tillsonburg, Ontario
Welcome to this bright and beautifully maintained end-unit condo in the sought-after Wren Court community a perfect opportunity for first-time buyers or those looking to right-size with style. With four thoughtfully designed levels, this condo offers impressive space and flexibility. The main floor boasts a functional open-concept kitchen and dining area, a cozy living room with a gas fireplace, and sliding patio doors that open onto a private balconyperfect for morning coffee or evening relaxation. A convenient 2-piece powder room completes this level.Upstairs, you'll find a spacious primary bedroom with ample closet space, a generous second bedroom, and a full 4-piece bathroom. The upper loft level is a standout feature ideal as a third bedroom, home office, guest space, or creative retreat complete with a massive walk-in closet for bonus storage.The fully finished lower level adds even more living space with a rec room, laundry area, and utility/storage space perfect for entertaining, relaxing, or creating a hangout zone. Enjoy the ease of condo living with the feel of a full-sized home. Plus, with garage access through the shared common area! Don't miss your opportunity to own a great end unit condo in Tillsonburg! (id:50886)
RE/MAX A-B Realty Ltd Brokerage
369 Riverside Drive
Welland, Ontario
Located on a quiet stretch of Riverside Drive and directly across from the water, this 2-bedroom home offers an excellent opportunity in one of Welland's most scenic areas. Some important updates are already complete, including a renovated bathroom, new furnace, and plumbing upgrades. A bright sunroom/three-season room adds extra living space and offers the perfect spot to take in the surroundings - ready to be finished into something special. Whether you're an investor, first-time buyer, or looking to add your personal touch in a desirable location, this property is worth a look. (id:50886)
Century 21 Heritage House Ltd Brokerage
1016 Castleford Road
Horton, Ontario
Would you like to be....Maintenance Free? This beautifully appointed, newly built bungalow is on a small easy to care for lot. The open concept layout creates a bright and inviting atmosphere which is great for entertaining. There are 2 generous sized bedrooms with plenty of storage and the master bedroom has a 5 piece ensuite with walkout access to a private outdoor deck. The living room highlights a cozy fireplace and the dining room has a door leading to the large back deck. Step into the kitchen which features ample storage and workspace and a centre island with space for seating. The attached, drywalled & heated, 2 car garage leads from the mud room to the laundry room. There is a private suite, with a second entrance, which includes a 4 piece bathroom and bedroom which could also be used as an office. Premium quality Can Excel siding and fusion stone adorn the exterior. Located within close proximity to Highway 17 it makes for an easy commute to Kanata, Ottawa and Pembroke. The Town of Renfrew is 10 minutes away and offers great shopping, restaurants, a museum, library, movie theatre, hospital and more. The nearby Algonquin Trail offers great walking, cycling, snowmobiling & ATV trails. There are several golf courses, whitewater rafting, parks, swimming, fishing, a boat launch, ski hills, ice fishing and snowmobiling. Enjoy a variety of activities at the Horton Sportsplex, including fitness classes, hall rental facilities and an outdoor covered rink located directly across the road. Please come and see... how Happy you could be... living in peace and tranquility. ** This is a linked property.** (id:50886)
Royal LePage Team Realty
330 Victoria Street N
Tweed, Ontario
Opportunity awaits in this beautifully restored 800 sq ft commercial space located in the heart of downtown Tweed. Set within a fully revitalized 1846 heritage stone building, this unit offers the perfect blend of historic charm and modern functionality, ideal for a wide range of uses, including retail, office, food service, caf, studio, or professional services. The space features a large and bright street-facing window, perfect for natural light and storefront exposure. Inside, you'll find exposed limestone walls, original wood beams, and high ceilings, creating a warm and visually impressive environment thats sure to impress customers and clients alike. The layout includes an open main area, a private office, a two-piece washroom, and basement access for additional storage potential. Updated electrical and water service provide modern reliability within this character-rich setting. Located on charming Victoria Street just steps from cafes, shops, and the waterfront at Stoco Lake. This property offers high visibility and foot traffic in a welcoming and vibrant small-town community. Tweed is steadily growing, with a supportive local business environment and convenient access to Belleville and Highway 7. Tenant pays utilities. No smoking permitted. First and last months rent required. Available immediately. (id:50886)
RE/MAX Quinte Ltd.
11 Front Street
Norwich, Ontario
Discover an exceptional leasing opportunity in downtown Norwich. 4 versatile bays available for rent. Offering flexibility to lease individually; $1,000 +HST per unit or the entire space for $4,000 + HST. This prime location boasts high traffic and visibility, perfect for entrepreneurs looking to establish or expand their business. With heat, hydro, and taxes included in the rent, you can enjoy hassle-free management. Don't miss the chance to make your mark in this thriving community. Schedule a viewing today and envision your business in this ideal setting. Bay 1- (28'6" x 13'). Bay 2- (28'6" x 12). Bay 3 (28'6" x 23'2) Bay 4-(30'3" x 19' 6"). Entire building is 1953 Sq Ft (id:50886)
RE/MAX A-B Realty Ltd Brokerage
827 - 3500 Lakeshore Road W
Oakville, Ontario
Elevate your lifestyle to unprecedented heights in this exquisite penthouse sanctuary, where sophisticated urban living meets breathtaking natural splendor. This remarkable three-bedroom, three-and-a-half-bathroom residence spans an impressive 2,708 square feet of meticulously crafted living space, designed for the most discerning homeowner. The southwest-facing orientation bathes the interior in golden light while showcasing panoramic vistas of the majestic escarpment and the endless expanse of Lake Ontario. The open-concept kitchen, adorned with lustrous new porcelain tile, features a striking island that serves as the culinary centerpiece, seamlessly connecting to the breakfast nook and intimate sitting area - perfect orchestration of form and function. The thoughtfully designed split floor plan ensures privacy, with the primary bedroom suite positioned away from guest accommodations. Guest suites boast their own private ensuite and generous walk-in closets, creating a personal retreat. Throughout the residence, rich hardwood flooring adds warmth and timeless elegance. Step onto the spectacular wrap-around balcony accessible through multiple walkouts, complete with a BBQ gas line for personal grilling. The building exemplifies luxury living with resort-style amenities including a sparkling pool, tranquil sitting areas, fully equipped fitness center, rejuvenating whirlpool, sophisticated social lounge, and convenient guest suite. This penthouse represents the pinnacle of Oakville living, where every sunrise and sunset promises new possibilities. (id:50886)
RE/MAX Escarpment Realty Inc.
RE/MAX Escarpment Realty Inc
226 Middle Townline Road
Brant, Ontario
An exceptional commercial property in Harley, currently a variety store, bakery, and residential suites! This versatile space includes a 1,120 sq. ft main store with a connected 650 sq. ft bakery, featuring nearly 10 foot ceilings and durable Trusscore walls. The building is constructed with an all-metal roof, ensuring longevity and low maintenance, with extensive renovations and additions making this a top notch building. The property includes an 8x8 overhead door, making deliveries easy, and features epoxy floors for durability and ease of cleaning. The building is well-equipped with essential amenities, including a public/employees bathroom, a400A/208V electrical service, and an 80 kW diesel generator to keep your business running smoothly, even during power outages. The 350 sq. ft storage area on the main level, a 11 x 14 walk in freezer, and a 11 x10walk in cooler providing ample space for inventory. Additionally, the property includes a upstairs mechanical/storage area, an office, plus a spacious large new basement with a smaller but useable older basement portion that houses the mechanical equipment. The property also features two residential units on the upper level, each with its own hydro panel. Unit A is a space with two bedrooms and a four-piece bathroom, and comes with a fridge, stove, washer, and dryer. The second unit offers a single bedroom with its own patio, and includes a fridge, stove, washer, and dryer with rent at $1,800 a month each. This property is a rare find, offering everything you need for a thriving retail or bakery business with the added bonus of rental income from the residential units. (id:50886)
RE/MAX A-B Realty Ltd Brokerage
109 King Street
London East, Ontario
Location, Location! This is the first time this opportunity has been on the market in well over 23 years! This prime location is right across the street from Budweiser Gardens, London Covent Garden Market and right in the hustle and bustle of the Downtown Core. This well established restaurant has been operating since 1999. Sprawling out over 2,444 sq/ft (+/-) and licensed for 93, bring your concept and turn the key with endless opportunities including but not limited to restaurant/bar, breakfast restaurant, lounge, fine dining, dinner and much more. Sale price includes all existing restaurant equipment, chattels/fixtures, transferable liquor license, attractive ten year lease term and endless opportunity to thrive! (id:50886)
Thrive Realty Group Inc.
52 Queen Street
Norfolk, Ontario
ATTENTION INVESTORS: Fourteen (14) plex income property, intelligently designed for quality tenants; retirees, families & seniors. This building consists of Seven (7) 2 bdrm., 1 bath units & Seven (7) 1bdrm, 1 bath units. Prime location & modern construction will enhance tenant retention and your ability to maximize rents. Turn-key operation with the unique benefits of getting top dollar market rents, with quality tenants paying separate utilities. Many long term tenants. Low maintenance concerns for years to come. Desirable Hamlet has Grocery/Convenience stores, restaurant & LCBO within a few blocks. Ample parking for at least 20 cars and property fronts on three streets. Easily Rented Building has maintained good reputation with tenants and landlord. Fire Inspections completed yearly & water inspection is up to date. Security entrances. Upgrades Include - New Membrane Roof 2015. Fire Extinguishers in excess of minimum standard. Smoke Detectors replaced - 14 Heat Sensors added (1 per unit) so that each unit now has a smoke detector and a heat sensor - Water Maintained by landlord, regularly treated and inspected. Tenants pay Hydro & Heat. Landlord supplies hot water. Coin Laundry each level. See how this turn-key multi unit apartment building can anchor your portfolio with quality tenants & good cash flow. (id:50886)
Coldwell Banker G.r. Paret Realty Limited Brokerage
B - 189 Dundas Street
London East, Ontario
Turnkey franchised frozen yogurt shop located in the bustling downtown core on Dundas Street. Spacious 1,000 sq. ft. main floor beside Mr. Sub and Popeyes, with easy parking and surrounded by attractions like London Music Hall and Budweiser Gardens. Strong in-store traffic plus steady delivery orders via Uber Eats, Fantuan, and Hungry Panda. Features good sales volume, low rent, long lease, reliable supplier chain, and a loyal customer base. Easy to operate with excellent profit margins and huge growth potential. Monthly rent only $2000 including base and added rent. Could be running without franchise new brand. A sweet opportunity to own a thriving business in a prime locationdont miss out! (id:50886)
Sutton - Jie Dan Realty Brokerage
551 Ontario Street
Woodstock, Ontario
Welcome to this charming 3-bedroom, 2.5-bath detached home with a fully finished basement, offering both comfort and functionality.The spacious kitchen flows seamlessly into the dining area and opens to a fully fenced backyard, complete with a handy storage shedperfect for outdoor living and entertaining. The primary bedroom features a private 3-piece ensuite and a walk-in closet. Two additional well-sized bedrooms share a full main bath on the second floor. The finished basement boasts a generous rec room with two large windows, offering ample natural light.Conveniently located within walking distance to Fanshawe College, the hospital, and all essential amenities. Recent updates include: roof (2020), windows (2019, excluding two), newer furnace, and owned hot water tank. (id:50886)
Bridge Realty
108 - 345 Centrum Boulevard
Ottawa, Ontario
Welcome to this first floor two bedroom Condominium in 345 Centrum Blvd. This is a bright, clean unit. The Living/Dining area and both bedrooms have carpet floors. The Kitchen with vinyl flooring has a fridge, stove and dishwasher. The primary bedroom features a walk-in closet. The bathroom has a tub insert. BBQ on the patio right outside your door. Close to shopping, restaurants, Highway and transit. (id:50886)
RE/MAX Hallmark Realty Group
4 - 330 Victoria Street
Tweed, Ontario
This bright, thoughtfully designed second storey studio apartment is located in a fully restored 1846 heritage building in the heart of Tweed. Newly built from the ground up, the bachelor-style unit offers stylish, low-maintenance living with premium finishes and efficient use of space; perfect for a professional, student, or anyone seeking simplicity without sacrificing quality. The open-concept layout features a modern kitchen with white quartz countertops, custom black slab cabinetry with solid wood interiors, and brand new stainless steel appliances. The bathroom includes a tiled shower, quartz vanity, and tiled floors, creating a clean and contemporary feel throughout. Luxury vinyl plank flooring runs through the entire unit, complemented by beautiful light fixtures and ample pot lighting. Additional features include an in-suite all-in-one washer and dryer, a private hot water tank, a utility/storage closet, and efficient heating and cooling with a heat pump. One outdoor parking space is included. The building has been fully rebuilt with new hydro and water services, and each unit is separately metered. Tenant is responsible for hydro, heat, and water. No pets and no smoking permitted. First and last months rent required. Located just steps from local amenities, parks, and Stoco Lake, this modern studio offers a fantastic opportunity to live in a beautifully restored landmark in one of Ontarios most charming small towns. Tweed provides a strong sense of community, scenic outdoor spaces, and easy access to Belleville. Available immediately. (id:50886)
RE/MAX Quinte Ltd.
5 Oxford Street W
London East, Ontario
Discover an exceptional commercial office leasing opportunity at 5 Oxford Street West, ideally positioned in a dynamic retail and office hub. This prime location offers high visibility, ample onsite parking, and excellent connectivity to public transit, ensuring easy access for both clients and tenants. Zoned for a broad spectrum of uses, including retail, office, and medical, this space provides unparalleled flexibility. Additionally, the landlord is committed to customizing the space to meet your specific needs, ensuring a tailored fit for your business requirements. At $2,400.00 + HST & Utilities, this property delivers a versatile and convenient solution for your commercial needs. (id:50886)
Thrive Realty Group Inc.
20 Cat Alley
Tillsonburg, Ontario
High traffic space available in Tillsonburg's downtown core. This affordable shop has 650 square feet with many permitted uses under its Central Commercial zoning. Loads of municipal parking and tons of foot traffic from the sidewalk and nearby cross walk intersections. Inside and out are recently renovated and creates a bright, inviting atmosphere allowing for a number of configurations and displays. The interior is waterproofed with Dricore, fully insulated, has a dedicated washroom, and drain with oil separator. All taxes and additional rent are included in the monthly price; only pay for the Hydro and gas in addition to the base rent. Immediate occupancy available with options to design your space! (id:50886)
Royal LePage R.e. Wood Realty Brokerage
136 Elmwood Avenue E
London South, Ontario
AAA+ Location. Fully Tenanted Wortley Village Multiplex. A Prime Real Estate Investment Property Opportunity. Held in the same Investor's portfolio for the last 40yrs. Strong odds there is a big win here with the right investment strategy. Please contact with inquiries. (id:50886)
The Realty Firm Inc.
144 Evergreen Road
Stirling-Rawdon, Ontario
Strategically located just outside the Village of Stirling, this 3.6-acre property presents a rare commercial opportunity with both a large commercial building and a detached residence-offered vacant on closing. Currently operating as Stirling Surplus, the main structure features substantial square footage, two truck-level loading bays, and an attached garage with a drive-in door. With excellent road frontage, ample parking, and space to expand, this is an option for investors or owner-occupiers looking to capitalize on Stirling's steady growth and strategic location. (id:50886)
RE/MAX Quinte Ltd.
109 - Blk 59 Joseph Gale Street
Cobourg, Ontario
Introducing STUDIO 24 in Cobourg's sought after EAST VILLAGE, located a walk or bike ride distance to Lake Ontario's vibrant waterfront, beaches, downtown, shopping, parks and restaurants! Construction by Stalwood Homes, these affordable studios are perfect for the first time home buyer, professional or down-sizer. Beautiful modern finishes enhanced with 9 ft ceilings. Open concept living room and stylish kitchen with Stainless Steel appliances. Convenient in suite laundry with a stackable Washer & Dryer. Luxury Vinyl Plank throughout with tiled washroom. Purchaser customizes colours and finishes and also enjoys a $5000 upgrade allowance! Fibre Internet available, HRV for healthy living, heat pump provides primary heating/cooling, owned hot water tank. Lawn Care And Snow Removal included in condo fees, along with one designated parking space and visitor parking is on-site. Easy access to the 401 corridor, convenient Cobourg VIA stop, and just a 45-minute drive to the Oshawa GO. **EXTRAS** Photos are virtual renditions of the build (id:50886)
Royal LePage Proalliance Realty

