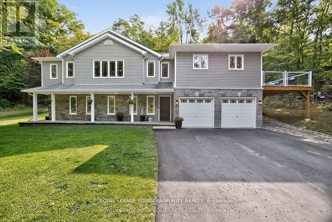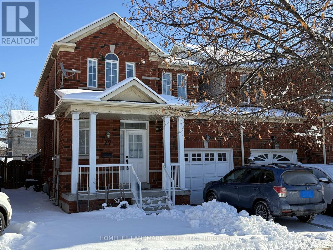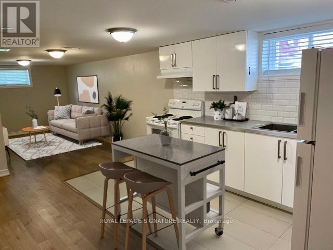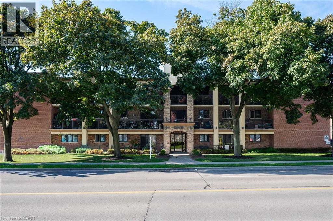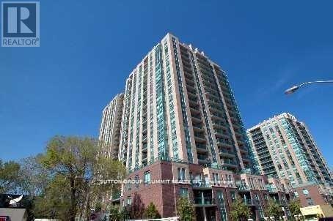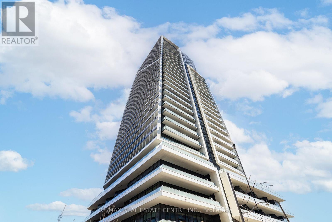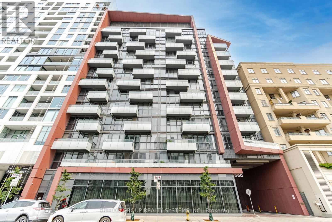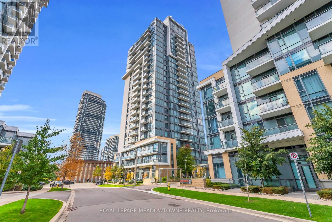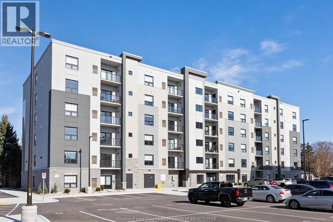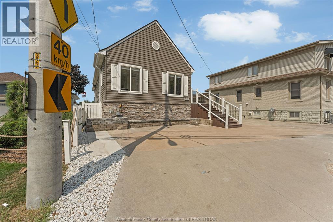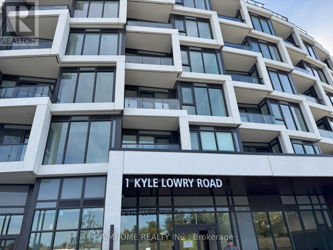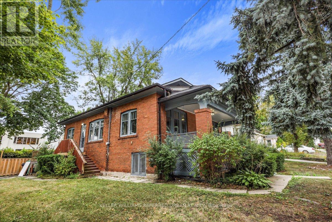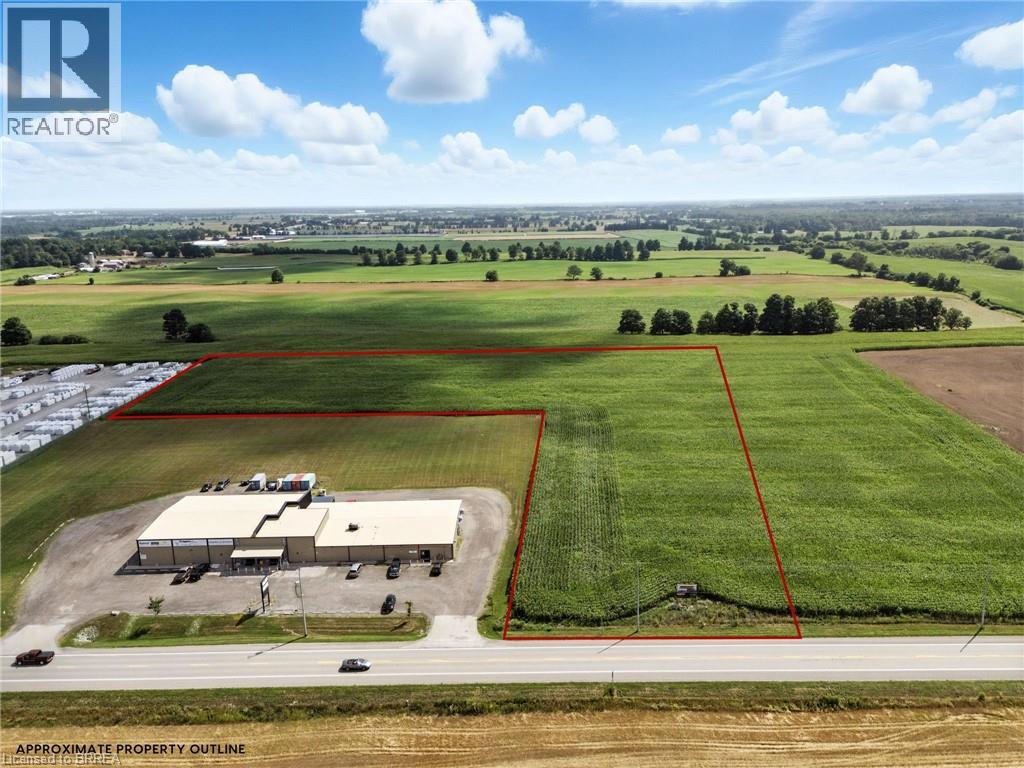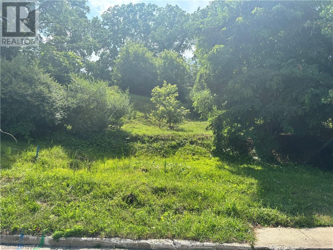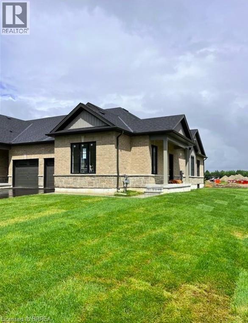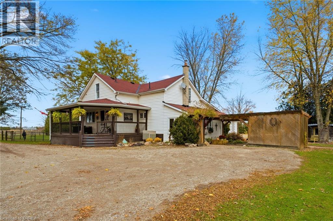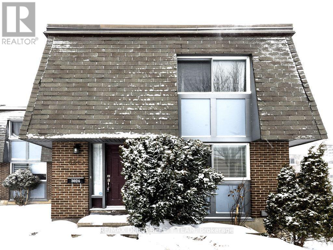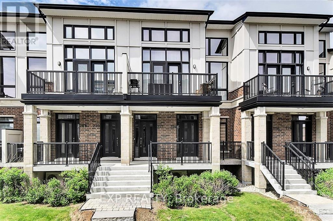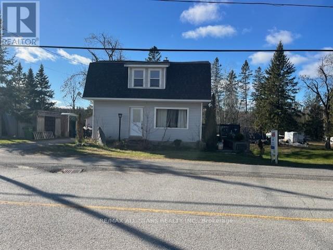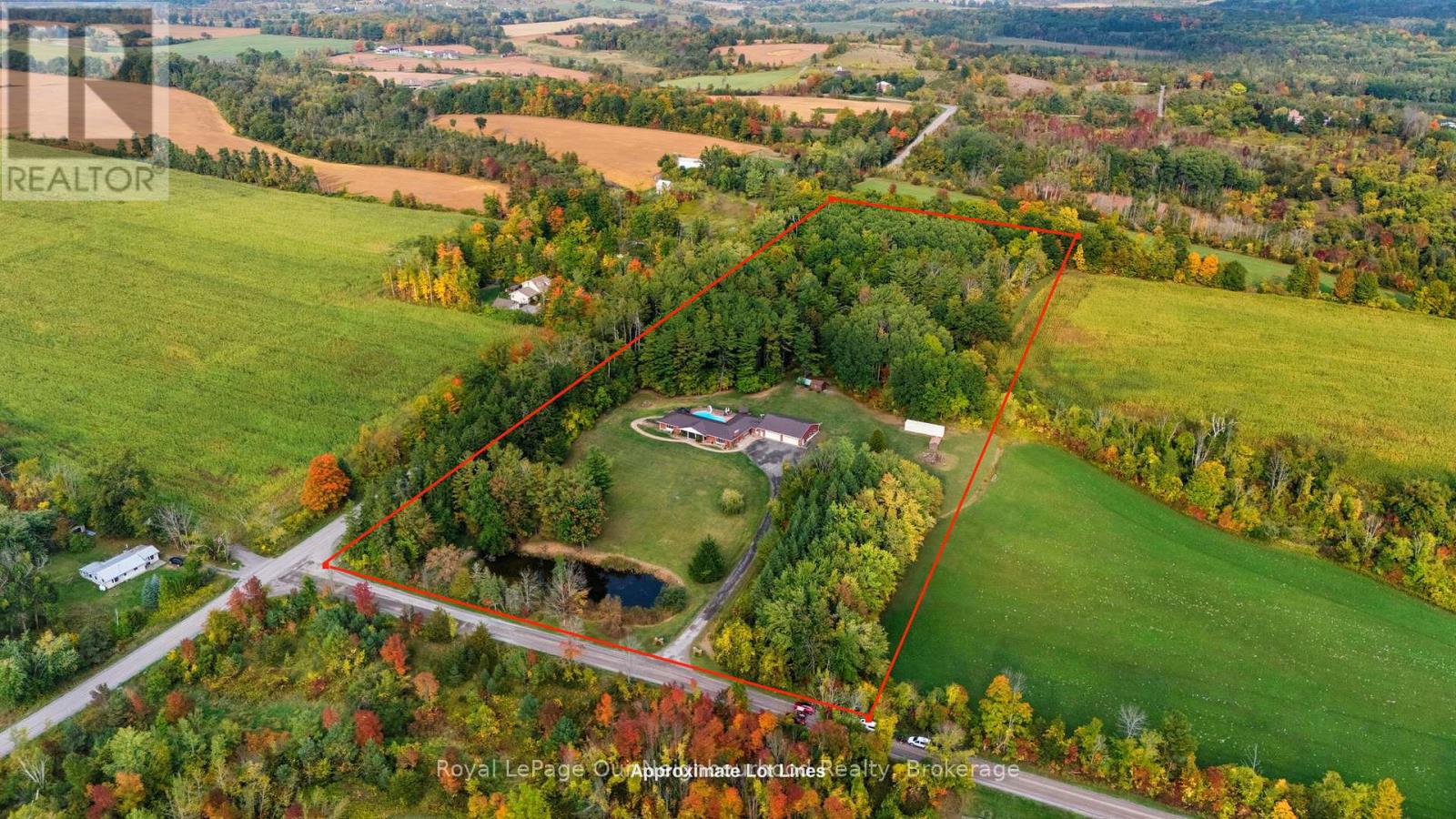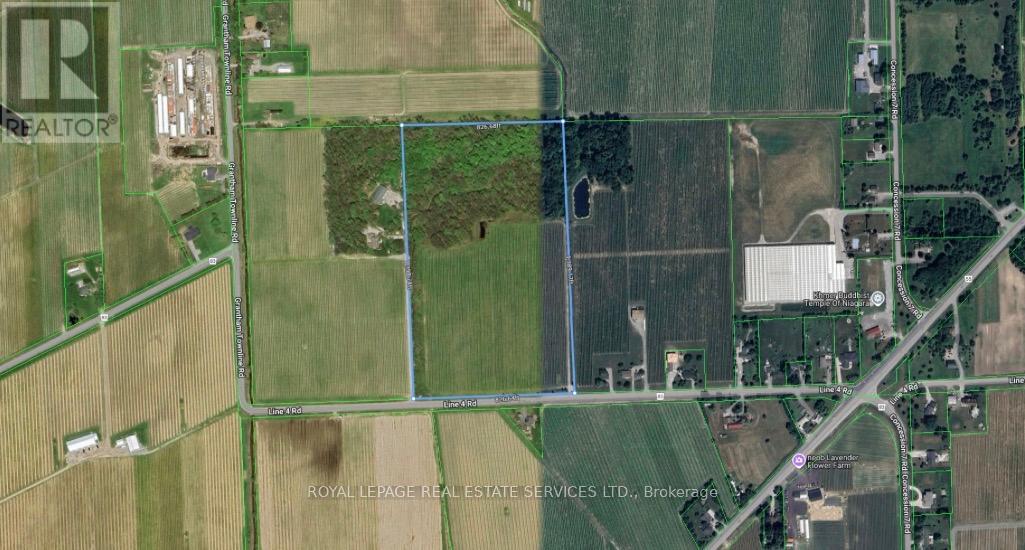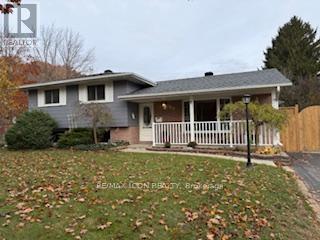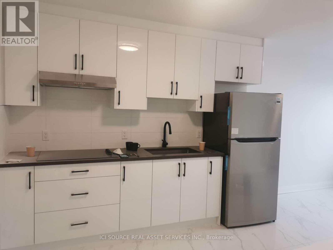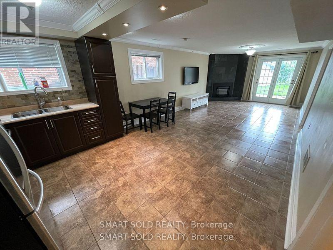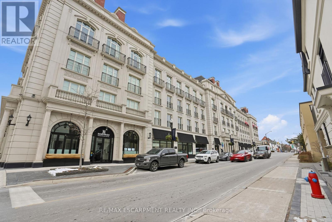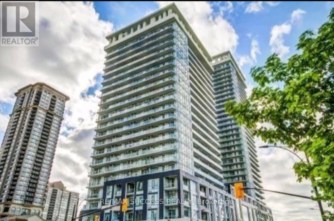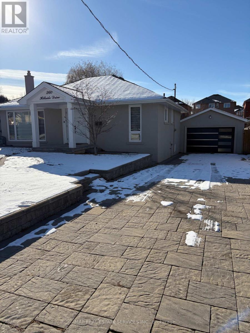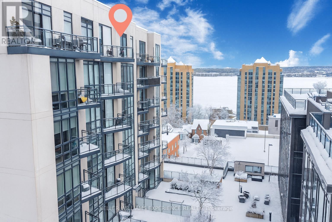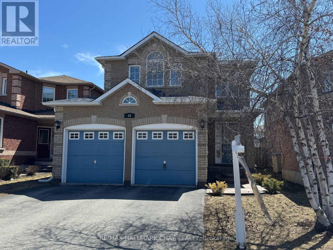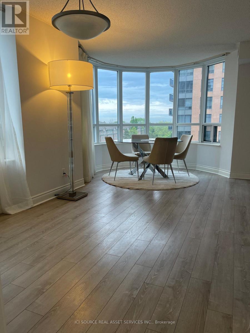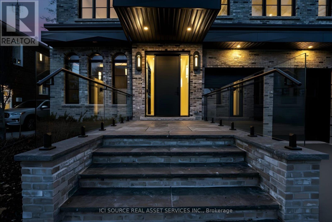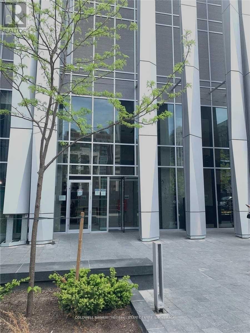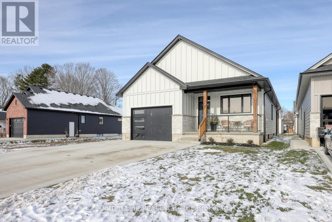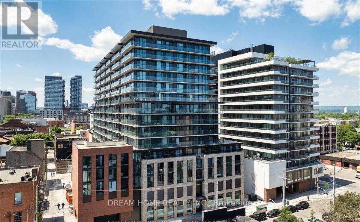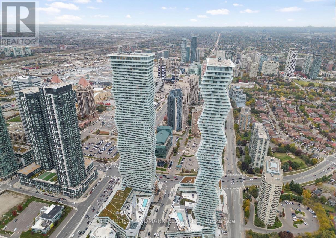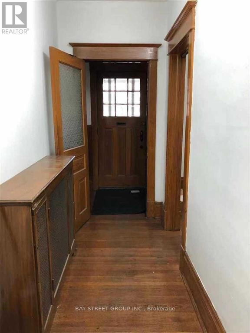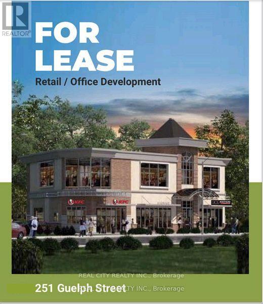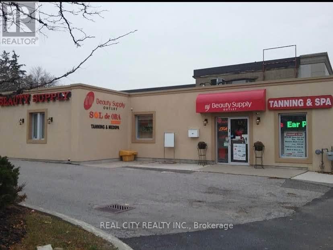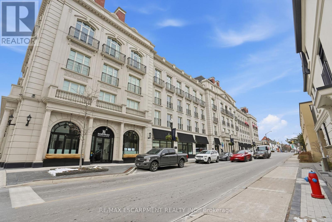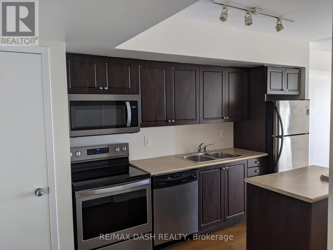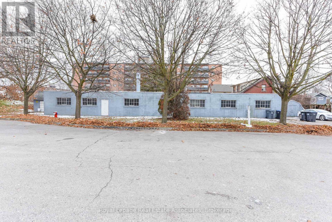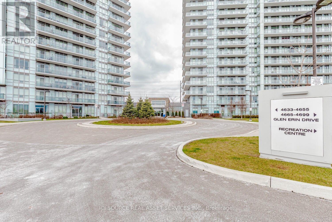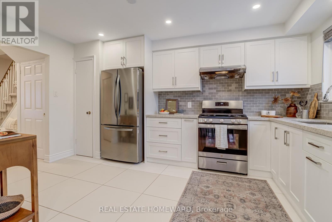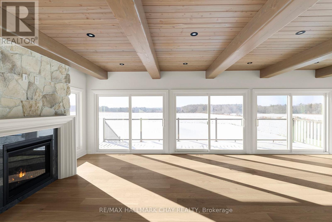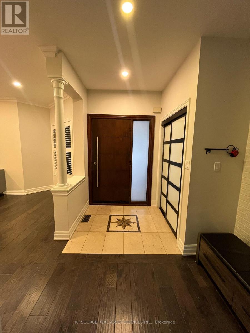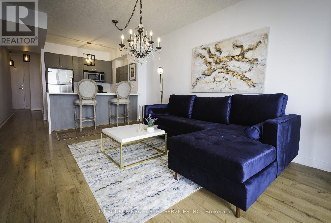135 Huronwoods Drive
Oro-Medonte, Ontario
Welcome to this beautifully renovated raised bungalow with a thoughtful addition, located in the highly sought-after Sugarbush community of Oro-Medonte, where relaxation, recreation, and community come together. Offering approx. 2,500 sq. ft. of total finished living space, this modern home blends comfort, style, and functionality. Featuring 3+1 bedrooms and 3 bathrooms, and nestled in a natural treed setting on just over an acre, it is truly your own private retreat. Enter through a spacious foyer, with a few stairs leading up to the welcoming main level filled with natural light and finished with hardwood and tile flooring throughout. The open-concept layout seamlessly connects the kitchen, dining, & living areas. The enlarged and renovated kitchen showcases white shaker-style cabinetry with soft-close drawers, quartz countertops, stainless steel appliances, a coffee prep area, & an oversized island. From here, step out to the wrap-around deck overlooking the peaceful surroundings. The dining area flows easily from the kitchen, while the spacious living room with a gas fireplace creates a warm and inviting gathering space. The primary bedroom features a spa-inspired ensuite with a soaker tub and stand-up shower, while two additional large bedrooms and a powder room complete this level. On the ground level, enjoy additional living space with a bright and spacious family room with an electric fireplace, an additional bedroom with semi-ensuite, a laundry room, and direct access to the double garage. All levels are carpet-free. Outdoors, experience the tranquility of nature complete with a hot tub & fire pit, and the added conveniences of a generator, sprinkler system, gas BBQ hookup, and shed. Located just minutes from Horseshoe Valley Resort, Craighurst, the new Horseshoe Heights Public School, Hwy 11, & Hwy 400, and a short 30-minute drive to Barrie or Orillia. Blending natural beauty with modern living. this home truly has it all! (id:50886)
Royal LePage Your Community Realty
27 Devonwood Drive
Markham, Ontario
A Gorgeous Link Home (Linked by Garage Only) in the Highly Sought-After Berczy Community! This beautifully maintained property features a functional and spacious layout with 9 ft ceilings and hardwood flooring on the main level. The upgraded kitchen includes granite countertops and ample storage. Enjoy a professionally finished basement and a lovely, well-kept backyard perfect for outdoor living. Located in one of Markham's top school zones - Stonebridge Public School and Pierre Elliott Trudeau High School. Steps to supermarkets, banks, restaurants, gym, bus stops, and GO Train station. An unbeatable combination of convenience and lifestyle! (id:50886)
Homelife Landmark Realty Inc.
Bsmt - 1528 Pharmacy Avenue
Toronto, Ontario
Welcome To This Modern & Spacious 2 Bedroom Basement Suite! Located In Demand Wexford/Maryvale Neighbourhood. Open Concept & Bright Floor Plan Featuring Modern Flooring, Updated Kitchen & Bathroom, Newer Windows & Freshly Painted Throughout. Conveniently Located. Steps to TTC, Highway, Parkway Mall, Metro, Schools, Parks & Much More! Just Move In & Enjoy! (id:50886)
Royal LePage Signature Realty
1212 Fennell Avenue E Unit# 303
Hamilton, Ontario
Experience elevated living at 1212 Fennell Ave E, with this spacious top-floor condo featuring 2 spacious bedrooms and a well appointed 4-piece bath, with Heat and Water included in your fees! Freshly painted throughout, the unit boasts an open-concept kitchen with stainless steel appliances overlooking a bright and airy living and dining area, all opening to a massive end-to-end balcony, perfect for morning coffee or evening gatherings. Additional highlights include in-suite laundry, an owned parking space, and a storage locker for added convenience. Nestled in a sought-after Hamilton Mountain neighbourhood, you'll have easy access to the Linc and downtown, making commuting a breeze. Outdoor enthusiasts will love proximity to the Mountain Brows scenic stairs, and the Rail Trail for hiking, running, and cycling. Family-friendly parks and nearby schools complete this ideal location, while shopping, dining, and essential services are all within minutes. (id:50886)
Real Broker Ontario Ltd.
1206 - 20 Olive Avenue
Toronto, Ontario
'Princess Place' Modern With Balcony, Locker, and Parking(Close To Elevator).East & South View From Balcony. Balcony/Master Bedroom Overlooks the courtyard. Walk To Yonge and Finch Subway,Shops & Mall. Upgraded Extended Ceramic Tile In Foyer & Hallway. LARGE MASTER BEDROOM, BUILT-IN SHELVING, 24 HOURS' GATEHOUSE SECURITY, AAA TENANT ONLY, NO PETS AND NON SMOKERS, $300 REFUNDABLE KEY DEPOSIT, INSURANCE REQUIRED, PLEASE DOWNLOAD SCHEDULE A FROM TRREB, CARPET FREE. (id:50886)
Sutton Group - Summit Realty Inc.
2407 - 30 Ordnance Street
Toronto, Ontario
Experience elevated downtown living in this exceptional, luxury condo located steps from Liberty Village. This beautifully designed 1 Bedroom + Den residence offers an airy open-concept layout with soaring 9.5' smooth ceilings, high-end finishes, and expansive windows that showcase breathtaking views of the CN Tower, the city skyline, and the lake.The upgraded kitchen features quartz countertops, marble backsplash, and stainless steel appliances. The versatile den serves perfectly as a dedicated office or second bedroom. Enjoy two oversized balconies, in-suite laundry, and the convenience of one parking space and a locker.Indulge in resort-style amenities including a state-of-the-art fitness centre, outdoor pool, theatre, guest suites, 24-hour concierge, and more. Situated next to a 4-acre park and pedestrian bridges, with easy access to TTC, the lake, major roads, and everything downtown has to offer. A rare opportunity not to be missed. (id:50886)
RE/MAX Real Estate Centre Inc.
617 - 560 Front Street W
Toronto, Ontario
Tridel Built Trendy "Boutique" Style Condo W/State Of Art Amenities. Sun Filled 1 Bdrm + Den. 9Ft Ceilings W/ Large Open Concept Design. Modern Kitchen With Granite Counter Tops, Stainless Steel Appliances, & Back Splash. Unobstructed East City Views From The Balcony & Roof Top Terrace . Enjoy King West, Thompson, Trendy Cafes/Bistros, Next To Trader Joes, Lakeshore & Ttc. Welcome Home! (id:50886)
Sutton Group Realty Systems Inc.
331 - 50 Ann O'reilly Road
Toronto, Ontario
Welcome to Trio at Atria! Experience modern living in this freshly painted, beautifully designed 1-bedroom condo, ideally located in North York. This thoughtfully laid-out suite offers an open-concept floor plan with a contemporary L-shaped kitchen featuring sleek cabinetry, stainless steel appliances, and ample counter space. Enjoy a bright living area with laminate flooring and walkout to a spacious terrace - perfect for morning coffee. The bedroom features floor-to-ceiling windows and a sliding-door closet with built-in shelving. Additional highlights include a stylish 4-piece bathroom, in-suite laundry, and neutral roller blinds throughout, combining both privacy and modern style. Enjoy the convenience of TTC transit right outside your door, and quick access to Highways 401 and 404. Surrounded by grocery stores, banks, restaurants, and everyday amenities. This is urban living made easy! (id:50886)
Royal LePage Meadowtowne Realty
224 Main Street East Unit# 505
Kingsville, Ontario
Welcome to KingsTown Commons, with 1 and 2 bedroom units, this development is just steps from Main Street with convenient access to medical buildings, shops, restaurants, grocery stores, gyms, parks, and schools. Take a quick drive to Lakeside Park, beaches, marina and wineries or take a walk around this beautiful little town that has so much to offer. 15 minute drive to Essex or Leamington and a 25 minute drive to Windsor. The only 6 storey building with luxury living in the heart of Kingsville. This suite features in-suite laundry, stunning Whirlpool appliance package, bright Quartz countertops in kitchen and bathrooms, Euro glass/tile showers in ensuite, Under cabinet lighting in kitchen and so much more! Private glass railing balcony. Secure entrance, dual elevator, common room, and the privilege of an on-site property manager. Tenants responsible for own utilities. Application and credit check required. (id:50886)
Remo Valente Real Estate (1990) Limited
8830 Riverside Drive East
Windsor, Ontario
FULLY RENOVATED FROM TOP TO BOTTOM, THIS STUNNING WATERFRONT HOME FEATURES NEW CONCRETE, LUXURIOUS ARTIFICIAL TURF, AND A PRIVATE PUTTING GREEN PERFECT FOR ENTERTAINING. ENJOY A CUSTOM WINE WALL, GLASS HANDRAILS, A MASTER BEDROOM BALCONY WITH SWEEPING VIEWS, AND YOUR VERY OWN PERSONAL BOAT DOCK WITH DIRECT WATER ACCESS. PARKING FOR OVER 6 VEHICLES, JUST STEPS AWAY FROM THE MARINA. THIS IS COASTAL LIVING AT ITS FINEST – TURNKEY, MODERN, AND DESIGNED FOR A LIFESTYLE OF LEISURE AND LUXURY. THIS HOME FEATURES A TOTAL OF 4 BEDROOMS AND 3 BATHROOMS, INCLUDING A SPACIOUS PRIMARY SUITE AND DESIGNER FINISHES THROUGHOUT. THE KITCHEN BOASTS HIGH-END APPLIANCES, QUARTZ COUNTERTOPS, AND AMPLE STORAGE. AN OPEN-CONCEPT LAYOUT FLOWS SEAMLESSLY TO THE OUTDOOR SPACE, IDEAL FOR HOSTING OR RELAXING YEAR-ROUND. ABSOLUTELY ZERO-MAINTENANCE BACKYARD FOR THE ULTIMATE COMFORT. DON’T MISS THIS INCREDIBLE OPPORTUNITY TO RENT A TRUE WATERFRONT GEM. (id:50886)
Jump Realty Inc.
330 - 1 Kyle Lowry Road
Toronto, Ontario
Brand new 2 bedroom, 2 bathroom (a split floor plan) suite in the prestigious Crest mid-rise building by Aspen Ridge . functional layout with 9 foot ceilings, open-concept living space with South facing exposure, modern kitchen is equipped with premium Miele appliances, upgraded cabinetry, and quartz countertops perfect for everyday living and entertaining. Floor to ceiling windows overlooking Gardens & Green space. This unit features big & spacious washrooms , wheelchair accessible . A dedicated underground parking space with a private EV charger ,locker is at convenient location which is just beside the elevator . custom window blinds installed .already. Building amenities included 24-hour concierge, party room, yoga studio, fitness room, co-working lounge, and a pet wash station. Best location , just steps from the upcoming Eglinton Crosstown LRT, and minutes from the DVP, Highway 401, Sunnybrook Park & Hospital, the Aga Khan Museum, Shops at Don Mills, and the vibrant Leaside community. (id:50886)
Aimhome Realty Inc.
91 Harlandale Avenue
Toronto, Ontario
**Incredible Value** Solid brick Home with Exceptional Land & Redevelopment Potential in North York Centre also happens to be Loaded with Charm! An incredible opportunity in one of Toronto's most dynamic growth corridors! Situated just steps from Yonge & Sheppard, the subway, and North York City Centre within the Renew Yonge St vision! This attractive solid home with its welcoming front porch is filled with old world character and generous living space. A full bath on each floor allows for easy income conversion. It is an inspiring restoration project for those who love charm and history and additional Value lies in the land and future potential. Options include creating a 4+plex residence now, Adding a Garden Suite or holding for even greater density potential in the years ahead. The current home offers main floor bedrooms and a huge 2nd floor space and a bathroom on every level! Located in the sought after Cameron & St Edwards School area and surrounded by approved residential developments along Sheppard Avenue West, this is a rare chance to secure a property in the heart of an ever changing neighbourhood. Whether you're a visionary builder, an investor, or a homeowner with long-term plans, the location speaks for itself. Offers are welcome and encouraged. (id:50886)
Keller Williams Referred Urban Realty
338 Bishopsgate Road
Burford, Ontario
This shovel ready, 8-acres of industrial land offers unmatched flexibility, perfect for a variety of uses. Offering an exceptional opportunity to own prime, versatile land in the heart of Brant County, just 15 minutes away from major highway access (soon to be 8 minutes with the new interchange being added at Bishopsgate Rd). With increased open storage capacity for bulk products—now allowing up to 41% coverage—you can maximize the full potential of this 8-acre site. Don't miss out on this remarkable opportunity—contact today for more details! (id:50886)
Peak Realty Ltd.
89 Dumfries Street
Paris, Ontario
Located in the highly desirable town of Paris, this property offers a great location with convenient access to the highway, nearby amenities, and charming downtown Paris. Currently zoned for residential use—making it an ideal opportunity for builders or investors. Please contact listing agent to receive zoning specifications and permitted uses. (id:50886)
Peak Realty Ltd.
230 Middleton Street
Thamesford, Ontario
Situated in the vibrant and growing community of Thamesford, this newly built corner-end bungalow features a bright and welcoming 2-bedroom, 2-bathroom layout. Expansive windows in the living and dining areas flood the home with natural light, complementing the open-concept design. Finished in soft, neutral tones, the interior provides a timeless and adaptable backdrop for any style. The spacious walk-up basement awaits your personal touch, offering endless opportunities for customization. (id:50886)
Peak Realty Ltd.
87 Norwich Road
Scotland, Ontario
If you’ve been searching for the perfect hobby farm that blends peaceful country living with everyday convenience, this property is a must-see. Set on 2.12 acres, it’s thoughtfully equipped for your rural lifestyle, featuring 4 paddocks, a chicken coop, a 3-stall barn, and 2 horse shelters. Spend summer afternoons enjoying the above-ground saltwater pool, and make full use of the heated 40' x 60' shop — ideal for hobbies, projects, or extra storage. Zoned agricultural, this property offers the freedom to embrace the country life while still being just a short drive from surrounding cities. Inside, the welcoming 3-bedroom, 2-bathroom home provides a cozy, move-in-ready space with a practical layout suited for everyday living. Whether your dream is to raise animals, grow a garden, or simply enjoy open space, this property has everything you need to live the hobby farm lifestyle — all that’s missing is you. (id:50886)
Peak Realty Ltd.
- - 3024 Fairlea Crescent
Ottawa, Ontario
Welcome First Home Buyers or Investors: This beautifully maintained and upgraded END UNIT townhome (Feels like a detached home) is perfect for first-time buyers or investors. This home features an updated kitchen with additional custom cabinets for recycling bins and a pantry, an open concept living/dining room with patio doors leading to a good-sized yard with a storage shed. The second level offers three good-sized bedrooms and a full bathroom. The finished basement has an updated family room, laundry room, and a FULL BATHROOM. CARPET FREE! Central Air Conditioning 2017. Recently painted. AMAZING LOCATION close to the shopping plaza at Heron Gate Mall, public transit, restaurants, outdoor pool, and many parks nearby.24 hours irrevocable on all offers. Condo Fees cover:- Building Insurance, Water, Lawn Maintenance, Snow Removal & External maintenance, For Showing Contact the listing agent (id:50886)
RE/MAX Delta Realty Team
274 Pembina Private
Ottawa, Ontario
**PRICED AGGRESSIVELY FOR A QUICK SALE!** Stylish 2 Bed, 2 Bath Urbandale Jazz Condo in the Heart of Riverside South with 2 PARKING SPOTS! Welcome to modern, low-maintenance living in one of Ottawa's most desirable family-friendly neighborhoods. Whether you are a first-time buyer, a professional couple, or looking to downsize, this home has everything you need in a location you will love. Step into a bright, tiled foyer that flows into a spacious open-concept main floor featuring rich hardwood flooring, large transom windows that let in tons of natural light, and direct access to a private balcony. The upgraded kitchen is a showstopper with sleek stainless steel appliances, extended cabinetry with elegant crown molding, quartz countertops, subway tile backsplash, a generous breakfast bar with seating for three, and plenty of counter space for cooking and entertaining. The main-level primary bedroom is warm and welcoming with tray ceilings, large windows, and a walk-in closet. A stylish 3-piece bathroom with a modern glass standing shower completes the main level. Downstairs, the fully finished lower level offers a second bedroom with a full-size closet, perfect for guests, a home office, or a flexible living space. You will also find a 4-piece bathroom featuring a rainfall shower, glass enclosure, and a relaxing Jacuzzi tub. In-unit laundry and direct garage access from this level add everyday convenience. Enjoy all the benefits of condo living with the rare bonus of two parking spots. Located just minutes from parks, schools, shopping, green spaces, the community center, and the upcoming LRT station, this home offers outstanding lifestyle and connectivity. *Some Photos Virtually Staged* (id:50886)
Exp Realty
211 Burnt River Road
Kawartha Lakes, Ontario
Welcome to the Village of Burnt River, this charming hip roof 1 1/2 storey home sits on a over-sized 1 acre lot in the heart of the village. This home boasts very large eat-in kitchen, open family room and dining room with cozy little office nook. Upstairs sits 2 ample sized bedrooms and a new "very large" bath.The lower walk out level hosts a 3rd bedroom a newly installed 2nd full bath, lending it's way to a great nanny suite for those extended family members. Plenty of room to roam on this 1 acre lot home. (id:50886)
RE/MAX All-Stars Realty Inc.
211 Langford Drive
Trent Hills, Ontario
Escape to your own rural retreat on a private 11+ acres! This spacious 6-bedroom, 4-washroom bungalow offers a large kitchen with solid wood cabinets, a bright living room with wood-burning fireplace and dining room. The partially finished basement features a rec room, gym area, and 5-piece washroom with accessible shower. Step outside to an outdoor oasis with a saltwater pool, hot tub, gazebo, screened porch, and stamped concrete walkways around the home. Spend evenings meandering the trails through the peaceful woods. Car enthusiasts will love the approx 2,000 sq. ft. heated garage with almost 11 ceilings, hot/cold water, and floor drains. Perfectly located between Warkworth, Campbellford & Hastings - space, luxury, and lifestyle all in one! (id:50886)
Royal LePage Our Neighbourhood Realty
92 Line 4 Road
Niagara-On-The-Lake, Ontario
26.5 acres of prime land in Niagara-on-the-Lake, featuring a 680 sq. ft. garage/barn. Ideally located near the Niagara District Airport, surrounded by vineyards, and offering easy highway access. The property includes beautiful woodlands, a pond at the woodland's edge, and a stream running through the land-an outstanding setting for nature lovers. A fantastic opportunity to build your private dream home or explore the potential for a farm winery. Buyer to complete their own due diligence regarding building permits and possible winery use. Please book all appointments through the listing office before walking the property. (id:50886)
Royal LePage Real Estate Services Ltd.
55 Gracefield Crescent
Kitchener, Ontario
Welcome to this beautifully updated 3-bed 2-bath home tucked away on a quiet, family-friendly cresent- perfectly located right across from a school, making mornings with the kids a breeze! Step inside to discover a bright, modern kitchen featuring under-cabinet lighting, easy-close drawers, and garden doors that open to the new side deck with wheelchair ramp (2025) - offering convenient outdoor access and easy mobility. The back deck is two-tiered, fully fenced for privacy, and perfect for relaxing or entertaining with friends and family.The covered front porch with its new white railing (2023) is the ideal spot to enjoy your morning coffee and watch the kids walk to school. Inside, the spacious living and dining areas create a warm and welcoming flow, while the finished lower level offers a rec room with a gas fireplace, wet bar, and bar fridge - great for cozy nights or gatherings with friends.Need extra storage? You'll love the 21' x 21' crawl-space storage room complete with built-in shelving for all your seasonal items and extras.This home has been thoughtfully maintained and updated, including:New roof (2023) Water Softener (2021) Water Heater, Exterior Paint (2024) With parking for up to 4 vehicles this home offers outstanding value in a peaceful, convenient location. Close to schools, shopping, restaurants (id:50886)
RE/MAX Icon Realty
6 - 2135 Jane Street
Toronto, Ontario
Newly Renovated Bright 2 Bedroom Apartment! $$$ Spent On Upgrades In New Window, Freshly Painted, New Floors, New Open Concept Kitchen With Stainless Steel Appliances, Bright Cabinets, Marble Countertops, Modern Washrooms & Light Fixtures. Coin Laundry On Site. One On-Site Parking Included. Convenient Location. Steps To TTC Bus Stop, Schools, Shopping Centers & Much More!* *For Additional Property Details Click The Brochure Icon Below* (id:50886)
Ici Source Real Asset Services Inc.
1575 Corkstone Glade
Mississauga, Ontario
Comes With 1 Parking Spot. Close Proximity To Hwy. 401, 403 & 427. Renovated Bsmt Apartment. Above-Grade Windows W/ Lots Natural Light.Spacious Layout And Walkout To Backyard W/ Nice Patio. Functional Kitchen Layout Overlooking Living Room. 3 Piece Shower W/ Bench. (id:50886)
Smart Sold Realty
312 - 300 Randall Street
Oakville, Ontario
Welcome to one of Downtown Oakville's most celebrated residential addresses, imagined and brought to life by an exceptional local team of Rosehaven Homes renowned for their commitment to craftsmanship, Gren Weis Oakville's award-winning architect known for timeless, classical forms, and Ferris Rafauli, the internationally acclaimed luxury designer whose signature detailing elevates this landmark building into a work of art. Together, they crafted a boutique residence that seamlessly blends sophistication, exclusivity, and enduring elegance. This expansive suite features grand principal rooms, soaring ceiling heights, and refined architectural proportions throughout. The Great Room and adjoining Kitchen/Dining Room provide an impressive setting for both relaxed living and elegant entertaining, while the formal Foyer and circular entry gallery create a memorable sense of arrival. The private primary wing offers a gracious Master Bedroom with Juliet balcony, His & Her ensuites, and His & Her dressing rooms, delivering a true luxury retreat. A second bedroom with its own ensuite is perfect for guests or extended family and is thoughtfully preceded by its own private vestibule, enhancing comfort and privacy. Additional conveniences include a separate Laundry Room, dedicated Storage Room, and a Powder Room that complements the home's generous flow. The building also features the renowned Sotto Sotto restaurant on the main level - a testament to the calibre of the address and a unique lifestyle benefit for residents. Steps to the lake, marina, shops, cafés, and cultural venues, this residence offers a rare blend of boutique luxury and walkable urban convenience. A distinguished opportunity to live in one of Oakville's landmark buildings. (id:50886)
RE/MAX Escarpment Realty Inc.
408 - 365 Prince Of Wales Drive
Mississauga, Ontario
Stunning & Spacious 1+1 Corner Suite in Award-Winning Limelight Building!Beautifully upgraded 781 sq ft unit with soaring 11-ft ceilings, incredible natural light, and a rare 292 sq ft wraparound balcony-perfect for relaxing, entertaining, or giving kids/pets extra outdoor space. Stylish interior with stainless steel appliances, brand new flooring, and a bright open-concept layout. Located on the amenities level, offering resort-style living with easy access to premium facilities-no elevator needed. Unbeatable downtown Mississauga location-steps to Square One Mall, Celebration Square, Sheridan College, grocery stores, GO Transit, and major highways.The large den functions easily as a second bedroom or office, making it ideal for families or professionals. Includes 1 parking. A rare blend of space, style, and top-tier convenience-this suite truly stands out. Book your showing today! (id:50886)
RE/MAX Success Realty
260 Hillside Drive
Mississauga, Ontario
Beautiful 3 Bedroom + 2 Bathroom Detached Home In The Prestigious Streetsville. Modern Kitchen With Quartz Countertop And Stainless Steel Appliances. Open Concept Living And Dining Room With Oversize Window To Let All The Natural Light In. Main Level Large Size Primary Room With 3 Pc Ensuite Bathroom. Lower Level Family Room With Walk-Out To Enjoy The Private Backyard. Great Size, Deep Lot to Enjoy Family Events Under A Custom Wood Build Gazebo. Great Location, Walking Distance To Streetsville GO Station. Close To The Top Ranked Vista Heights And St. Aloysius Gonzaga Schools, Steps To Historical Streetsville Village And Credit River With Many Events And Festivals Year-Round. (id:50886)
Map Real Estate Services Inc.
Gph1 - 111 Worsley Street
Barrie, Ontario
Lakeview Condos Grand Penthouse in Downtown Barrie! Experience luxurious penthouse living in this spacious 2-bedroom + den, 2-bathroom condo with breathtaking, unobstructed west-facing views of Lake Simcoe and Kempenfelt Bay. Ideally located just steps to Barrie's vibrant downtown, waterfront trails, restaurants, and shops. This well-maintained, stylish suite features a bright, open-concept layout with soaring 10-foot ceilings and expansive floor-to-ceiling windows, complemented by custom blinds that flood the space with natural light. The great room opens onto a large, south-facing terrace, perfect for relaxing or entertaining, and there's a private balcony off the primary bedroom. The primary bedroom features a private three-piece ensuite that has been recently upgraded with a stylish walk-in shower, a new vanity, tiles, and fixtures. The modern kitchen offers newer Whirlpool stainless steel appliances, neutral-toned cabinetry, gleaming white quartz countertops, and a stylish backsplash. A gas hookup for a gas stove is available, and a water line to the fridge. Both bedrooms are generously sized, and the den offers a flexible space for work, a sofa bed for guests, or lounging. Enjoy the convenience of your own private in-suite laundry area with custom shelving. Storage is aplenty with a premium-sized extra-large storage locker and large closets within the unit. Year-to-date (2025) water and hydro costs are just $490.89; heated and cooled by a highly efficient and modern heat pump system. Enjoy the convenience of an owned underground parking space and the flexibility to store a bike in the shared bike room. The penthouses offer two large balconies ideal for quiet summer evenings or entertaining. Building amenities include a fitness centre, party room, and a common outdoor entertaining space on the third floor with a BBQ. Affordable luxury with stunning views in a prime location by Lake Simcoe, don't miss this rare offering! (id:50886)
Keller Williams Experience Realty
49 Catherine Drive
Barrie, Ontario
Almost 1700 sq ft 2 storey with extensive upgrades. Amazing eat-kitchen with huge island, dining area and walkout to fenced yard with shed.Large livinging room. (Could also be used as a living/dining area) 3 good sized bedrooms including primary with walk-in closet with organized. 4pce ensuite. Updated 3 piece bath on upper level as well as laundry for your convenience. Great south end location, close to shopping transit andeasy access to main highways. Double attached garage with inside entry. Basement is unfnished awaiting your personal touches. (id:50886)
RE/MAX Hallmark Chay Realty
1 Mccombe Lane
Vaughan, Ontario
Welcome to Upper Thornhill Estates where elegance meets comfort in this exquisite 4+2 bedroom corner-lot residence backing onto a peaceful ravine.Showcasing timeless stucco and stone architecture, this sun-filled home offers over 5,000 sq.ft. of total finished living space including the fully finished basement, thoughtfully designed with premium features throughout. Step into an impressive double-height foyer and enjoy soaring 9-foot ceilings on main and second floors, oversized windows, and gleaming hardwood floors. Refined details include smooth ceilings, crown moulding, recessed lighting, and a stately oak staircase with iron pickets.The heart of the home is the gourmet kitchen, equipped with a Bertazzoni gas range, granite countertops, and ample storage ideal for everyday living and entertaining alike. Granite finishes also elevate all bathrooms for a cohesive, upscale feel. Custom blinds offer both function and style throughout the home.Step outside to enjoy the professionally designed two-tier sun deck with serene views of the ravine. Direct access to nearby walking and hiking trails makes it easy to enjoy the nature year-round. Ideally located just steps from parks and transit, and minutes to top-rated schools and shopping. (id:50886)
Trustwell Realty Inc.
519 - 15 Northtown Way
Toronto, Ontario
Beautifully Updated Furnished 2 + Den Condo Apartment. Bright & Sunny with a Great View! Den has a Separate French Door and Can Be Used As A Third Bedroom. Two Bathrooms has just partly renovated. New Flooring Recently in the Entire Unit. All Appliances: Fridge, B/I Dishwasher, Stove and Washing Machine Dryer are replaced with a New ones. Large Windows Very Bright unit with a Plenty of Natural Sunlight. The Entire Unit has Recently Painted. Amazing Location Steps To Finch/North York Subway Stations, Surrounded By Shopping, Restaurants, Movie Theater. Walking Distance To Subway. Schools, Banks. Direct Access To 24Hr Metro Supermarket from the Building. Very Convenient Location Amazing Amenities: Bowling, Tennis Court, And Indoor Pool, Mini Golf, Party Room, Huge Rooftop Terrace Garden, Gym, and ! The Building Lobby has Recently Renovated. Visitor Parking, 24 Hrs Concierge. Utilities Hydro, Water And Gas are All Included. One Parking in a Very Convenient Spot is Included. Fully Furnished *For Additional Property Details Click The Brochure Icon Below* (id:50886)
Ici Source Real Asset Services Inc.
38 Ridgevale Drive
Toronto, Ontario
Description: Welcome to 38 Ridgevale Drive, a turnkey luxury residence in North York's sought-after Englemount-Lawrence neighbourhood. Designed by international designer Mila Yudina, this home offers 4,600 sq. ft. of total living space (3,200+1,400) built on a premium Insulated Concrete Foundation (ICF) for unmatched energy efficiency, silence, and durability. Interior: Soaring 9-10' ceilings and rich hardwood flow throughout. The chef's kitchen features Sub-Zero & Wolf appliances and a butler's pantry with a separate fridge and sink. A private office with custom built-ins provides the perfect workspace. Upstairs, every bedroom is a personal suite complete with its own custom walk-in closet and a uniquely tiled private bath. Lifestyle & Tech: The 1,400 sq. ft. finished basement features a wet bar, built-in entertainment unit, and a flex room. Includes a tankless water heater. Exterior: A show stopping 2-car garage boasts 14' ceilings and oversized doors, ready for a car lift. Set amongst mature hardwood trees and optional backyard customizable landscaping package-design your own outdoor oasis. Location: Steps to Glencairn subway, grocery, and schools. Minutes to Yorkdale Mall and Hwy 401. A perfect blend of safety, convenience, and bespoke design. Property taxes to be re-assessed. *For Additional Property Details Click The Brochure Icon Below* (id:50886)
Ici Source Real Asset Services Inc.
1001 - 1 Yorkville Avenue
Toronto, Ontario
Experience sophisticated living at 1 Yorkville Ave, Unit 1001. This elegant 1+1 bedroom condo features an upgraded kitchen with an island, 9 ft ceilings, and a bright south-facing view overlooking the Zen Garden and lounge area. Interior upgrades include a built-in front closet, a built-in TV table with upper shelving, and modern décor throughout, including wallpaper accents. The unit consists of a large above-ground locker. Located in a prestigious neighbourhood, steps from two subway lines. Building amenities include an outdoor pool, party room, exercise room, yoga room, and more. (id:50886)
Coldwell Banker The Real Estate Centre
7 Charles Court
Bayham, Ontario
Welcome to 7 Charles Court, Port Burwell! This beautiful, newly built home boasts 4 large bedrooms, 3 full bathrooms all of which are 4 pc. The modern kitchen includes a quartz backsplash, large island and all appliance at a convenient locations. From the kitchen we transition into the dinning and living room to give you a wide open concept. In both the living room main floor and rec room you will find electric fireplace for added conform. The covered back porch is a bonus privacy and shelter area which also provides for a large cold room in the lower level. It has many features like a central vac system, beautiful 24" tile in multiple rooms and hardwood flooring in others. The beach is just a short walk away with many cute little shops, restaurant's, ice cream places in the summer and fishing for you to enjoy in this quiet town! (id:50886)
Dotted Line Real Estate Inc Brokerage
728 - 1 Jarvis St Street
Hamilton, Ontario
1 Year-New EMBLEM 1 Bedroom+Den Condo for Sublease until July with $200 discount. This Stylish 588 Sqft Unit Has an excellent Layout, Laminate Floors, Sleek 4-piece Bathroom, S/S Appliances, and Quartz Counters. Step Through the Sliding Patio Door To a Private Balcony offering beautiful South views. Den with sliding door can be used as bedroom. Amenities Include Yoga Room, Fitness Center, Resident Lounge, and Retail Spaces at Its Base. Easy Access To Hwy 403, QEW, Lincoln M. Alexander, Red Hill Valley Parkways, West Harbour, McMaster downtown campus and Hamilton GO. Only 10-minute bus ride to McMaster University, Mohawk College, St Joseph Hospital, Public Transit, Shopping, Restaurants, Schools, and More. Possible Renewal with Landlord after July 2026. (id:50886)
Dream Home Realty Inc.
109 Catherine Street
Wilmot, Ontario
QUICK MOVE-IN AVAILABLE!!! Welcome to New Hamburg's latest townhouse development Cassel Crossing, by local builder - COOK HOMES! Featuring the quality "now under construction" traditional street front townhouse "The Preserve" 4 bed layout end unit with sunshine basement by a local builder. PICK YOUR FINISHES WHILE YOU CAN; quartz countertops throughout, main floor luxury vinyl plank, 9ft main floor ceilings, central air & ERV and wood deck. Enjoy small town living with big city comforts (Wilmot Rec Centre, Mike Schout Wetlands Preserve, Downtown Shops, Restaurants) & much more! Conveniently located only 15 minutes to KW and 45 minutes to the GTA. BONUS: Limited time offer (5 piece appliance package) with purchase and $15,000 in FREE UPGRADES!!! Current upgrades include two piece rough-in in basement and sanitary backwater valve. (id:50886)
Trilliumwest Real Estate
5409 - 3900 Confederation Parkway
Mississauga, Ontario
Discover luxury living in this 2BR + Den, 2Bathcondo at M City, Mississauga's heart. Corner unit with a stunning wrap-around balcony offers unmatched city and lake views. The well-planned split layout includes a modern gourmet kitchen with quartz countertops, stainless steel appliances, and an integrated fridge. Features floor-to-ceiling windows, 1 parking space, and a locker. Enjoy 24/7 security, a saltwater pool, event space, and kids' playground. Minutes from Celebration Square, Square One, Sheridan College, and dining. (id:50886)
Homelife Landmark Realty Inc.
440 Delaware Avenue
Toronto, Ontario
Renovated 3 Bedroom Home 10 Minute Walk To Subway, Amazing Location In Safe & Quiet Residential Neighborhood Close To Subway. Quiet Family Neighborhood. Amenities Within 5 Minutes Walking Distance. Extras: Fridge, Stove, Washer & Dryer. (id:50886)
Bay Street Group Inc.
251 Guelph Street
Halton Hills, Ontario
Multiple commercial units available in a newer plaza located on Guelph Street, directly across from Georgetown Market Place. High-visibility location surrounded by major retailers including Walmart, Homesense, CIBC, BMO, Scotiabank, and several established plaza tenants such as KFC, Fat Bastard, Beauty Supply Outlet, and wellness services. Units range from 180 to 10,000 sq ft with various layout options. Features include finished interiors with chevron flooring, neutral decor, private washrooms, kitchenettes, rooftop HVAC, electrical service, elevator access, and terrace availability depending on the unit. Suitable for a variety of uses including retail, personal services, professional office, wellness services, and creative studios. Large windows provide strong natural light. Approximately 3,000 sq ft of space is available with an optional 4,400 sq ft basement area offering storage, elevator access, and a washroom. Contact for unit sizes, configurations, and pricing. (id:50886)
Real City Realty Inc.
365 Main Street N
Brampton, Ontario
Turnkey lower level salon studio for lease at 365 Main Street North in Brampton, located inside Beauty Supply and Sol de Ora Tanning Spa directly across from Kingspoint Plaza in a high-visibility commercial area open seven days a week. This bright and fully finished space includes two styling chairs, one hood hair dryer, one shampoo sink, a waiting area, and a washroom, offering a ready to use setup for hair styling or beauty services. A separate treatment room with its own sink is also available and is suitable for aesthetic services, lash studio, laser treatments, micro pigmentation, RMT, tattoo artistry, and similar professional uses. Leasing options include the full studio for $2,495 plus HST, individual hair styling chairs or a nail table for $999 plus HST, and the treatment room with sink for $999 plus HST. Space is available immediately. (id:50886)
Real City Realty Inc.
312 - 300 Randall Street
Oakville, Ontario
Welcome to one of Downtown Oakville's most celebrated residential addresses, imagined and brought to life by an exceptional local team of Rosehaven Homes, Ferris Rafauli and Gren Weis. Together, they crafted a boutique residence that seamlessly blends sophistication, exclusivity, and enduring elegance. This expansive suite features grand principal rooms, soaring ceiling heights, and refined architectural proportions throughout. The Great Room and adjoining Kitchen/Dining Room provide an impressive setting for both relaxed living and elegant entertaining, while the formal Foyer and circular entry gallery create a memorable sense of arrival. The private primary wing offers a gracious Master Bedroom with a private, south facing balcony, His & Her ensuites, and His & Her dressing rooms, delivering a true luxury retreat. A second bedroom with its own ensuite is perfect for guests or extended family and is thoughtfully preceded by its own private vestibule, enhancing comfort and privacy. Additional conveniences include a separate Laundry Room, dedicated Storage Room, and a Powder Room that complements the home's generous flow. The building also features the renowned Sotto Sotto restaurant on the main level - a testament to the calibre of the address and a unique lifestyle benefit for residents. Steps to the lake, marina, shops, cafés, and cultural venues, this residence offers a rare blend of boutique luxury and walkable urban convenience. A distinguished opportunity to own in one of Oakville's landmark buildings. (id:50886)
RE/MAX Escarpment Realty Inc.
811 - 1040 The Queens Way
Toronto, Ontario
Freshly Painted. New Floors Being Installed. Stunning, Spacious, And Bright South-Facing Suite Offering An Abundance Of Natural Light And Two Separate Walk-Outs To A Generous Balcony. This Beautiful One-Bedroom Plus Large Den Features An Open-Concept Layout, Modern Finishes, And A Den With Sliding Doors That Easily Functions As A Comfortable Second Bedroom Or Private Office. Located In The Heart Of Queenway Village, Steps To Cinemas, Trendy Restaurants, Shopping, Highways, And Costco-An Ideal Blend Of Convenience And Urban Living. (id:50886)
RE/MAX Dash Realty
#rear - 1089 Seneca Avenue
Mississauga, Ontario
Exceptional rear warehouse space available in a convenient and accessible location. Currently offering approximately half of the total warehouse area for lease, ideal for storage, light industrial, contractor use, or small business operations. Option to lease the entire warehouse is also available at an adjusted rate, providing flexibility for tenants requiring additional space. TMI is additional $700 monthly. (id:50886)
Royal LePage Real Estate Associates
1001 - 4655 Glen Erin Drive
Mississauga, Ontario
All-Inclusive luxury 1 bedroom + 1 bathroom w/ Den and FREE Business-Grade Internet in Erin Mills! Move-in available starting Jan 1, 2026. Monthly rent includes hot water, heat, A/C, fibre internet, parking, and locker. Availability: January 1, 2026. Location: Heart of Downtown Erin Mills - across from Erin Town Centre. Start your New Year with a bang in this gorgeous, stress-free luxury condo situated in the vibrant core of Erin Mills! This inviting suite offers upscale living with fantastic monthly savings. The Suite: Spacious layout of 650 sq. ft., featuring 1 bedroom plus den. The den is perfect for a home office, dining area, or guest space. Luxury finishes include soaring 10-ft ceilings that make the space feel airy and grand. The kitchen is outfitted with granite countertops and full-size stainless steel appliances (dishwasher, fridge, oven, and microwave). Convenience is key with in-suite laundry and a layout designed for professionals and couples. Resort-style building amenities include 24-hour security and concierge services, on-site property management, a year-round indoor pool, steam rooms, saunas, a fully equipped fitness centre, access to a private library, yoga and dance studio, BBQ areas, and multiple party rooms. Prime location: directly across from Erin Mills Town Centre, Walmart, and Credit Valley Hospital. You are minutes from the 403, 401, QEW, and Clarkson/Erindale GO Stations. *For Additional Property Details Click The Brochure Icon Below* (id:50886)
Ici Source Real Asset Services Inc.
783 Dodsworth Crescent
Mississauga, Ontario
**Lovingly Maintained Family Home on a Premium 41 120 Ft Corner Lot ** 4+2 Bedrooms, 2 Kitchens, 2 Laundries, Fully Renovated Basement ** A bright, spacious, and beautifully upgraded family home, perfectly positioned in the heart of Applewood. ** Thoughtfully updated and exceptionally maintained, this residence offers 4 generous bedrooms upstairs, including a sunlit primary suite with a 3-piece ensuite (2022) and an additional full bathroom. ** The main floor is warm and inviting, featuring gleaming hardwood floors, pot lights throughout, a bright living and dining room ideal for hosting, and a renovated kitchen (2022) with modern cabinetry, stainless steel appliances, and an eat-in breakfast area with direct access to the backyard. A convenient powder room and main-floor washer/dryer enhance everyday living. ** The fully renovated modern basement (2022) adds remarkable versatility with two additional bedrooms, a spacious living room, a full kitchen, a bathroom, its own washer/dryer, and a separate entrance-paired with tall ceilings-for exceptional potential. ** The backyard is perfect for children, gatherings, and outdoor enjoyment. ** Surrounded by the green spaces Applewood is known for-Cherry Hill Park, Mississauga Valley Community Centre, and the extensive Applewood Trail-you're always just minutes from nature. ** Enjoy unmatched convenience with Sherway Gardens and Square One only 10 minutes away, plus Costco, Walmart, Adonis, and the Dixie GO Station all within a short drive. Families will appreciate being a quick 2-5 minute walk to top-rated primary and secondary schools. This friendly neighbourhood is cherished for its calm atmosphere and annual summer block parties that bring everyone together. **...from sreal to so real... this is the one. (id:50886)
Real Estate Homeward
930 Marshall Road
Tiny, Ontario
Step into this beautifully renovated luxury bungalow showcasing high-end, top-quality finishes throughout. The heart of the home is a dream kitchen, complete with an adjacent pantry and separate flex / work space which is perfect for everyday living and entertaining. The bright and airy living room impresses with abundant windows that flood the space with natural light, a stone fireplace, and custom built in cabinetry that blends style with functionality. No need for window coverings to interfere with the gorgeous country vistas thanks to the 3M heat rejection and UV film upgrade. The primary suite is a true retreat featuring a walkout to a private deck, walk-in closet with an organizer system, a spa-inspired ensuite with double vanities, a relaxing soaker tub, and a shower featuring a heated seat along with heated floors. The laundry/mud room is thoughtfully designed with ample storage and a built-in dog wash, making it as practical as it is stylish. The lower level is ideal for guests and entertaining, offering two comfortable guest bedrooms, another gorgeous bathroom and the best part is the large games room that opens to a cozy media room - perfect for movie nights and gatherings. This home combines thoughtful design with luxurious comfort, making it an exceptional opportunity for buyers seeking style, space, and quality in every detail. Further to the newly renovated home itself - including a 463 sq ft addition, all new windows, doors, roof, updated septic, the location is close to golf, ski, boating, beach pursuits as well as restaurants, shopping and an easy commute to Barrie and the GTA. Plenty of room on this 1.67 acre property to envision a detached garage / workshop (a separate driveway already exists!) and even a pool in the future. This simply must be seen in person to be appreciated. (id:50886)
RE/MAX Hallmark Chay Realty
Upper - 419 Seneca Court
Newmarket, Ontario
Stunning Furnished 4-Bedroom Family Home For Rent - Available Immediately. Beautifully updated and move-in ready home located on a quiet, child-friendly, dead-end court surrounded by young families. Exceptional location just a 5-minute walk to the local elementary school and close to parks, transit, shopping, and all essential amenities. Perfect for those seeking a turnkey, high-quality rental in an established community. This spacious property offers approx. 2,450 sq. ft. across the main and second floors (basement rented separately with its own private entrance). Tastefully furnished throughout, the home provides an effortless transition-simply bring your personal belongings and start enjoying the space. Property Features 4 Bedrooms, ideal for families. 2 Full Bathrooms + Main Floor Powder Room. Updated Kitchen & Renovated Interior. Enclosed Front Porch for added storage and all-season use. Large Backyard with Deck + Fire Pit.2-Cars Garage + Driveway Parking for 4 Vehicles. EV Charger Setup Installed. Situated on a quiet court with minimal traffic-safe for children. Street filled with young families; kids play outdoors year-round. Short walk to elementary school. Close to major shopping, transit, parks, and community amenities. Ideal blend of family living and urban convenience. Rental Details.$3,750/month. Main and second floors included (basement unit rented separately). Tenant responsible for 2/3 of utilities. Short-term rental may be considered. *For Additional Property Details Click The Brochure Icon Below* (id:50886)
Ici Source Real Asset Services Inc.
2612 - 11 Brunel Court
Toronto, Ontario
Experience luxury in this fully furnished 1+Den (den can be used as a 2nd bedroom) in the heart of downtown Toronto.Enjoy unobstructed views of Lake Ontario, steps from Union Station, CN Tower, Rogers Centre, and the waterfront.Tastefully furnished with modern appliances and state-of-the-art amenities. Prime location within walking distance to Queen Street dining, shops, and groceries at your doorstep. Unit features 1 full bathroom plus a powder room. Available January 1st.Perfect for professionals seeking comfort, convenience, and style in the city center. Owner-managed. *For Additional Property Details Click The Brochure Icon Below* (id:50886)
Ici Source Real Asset Services Inc.

