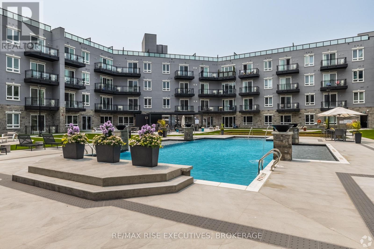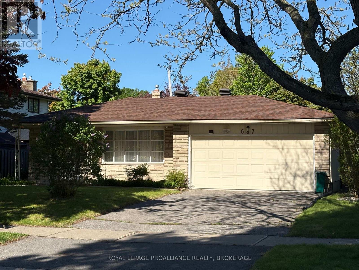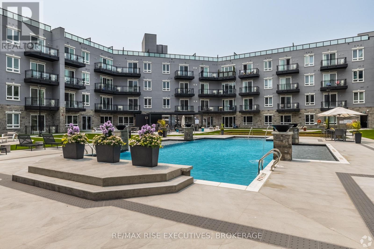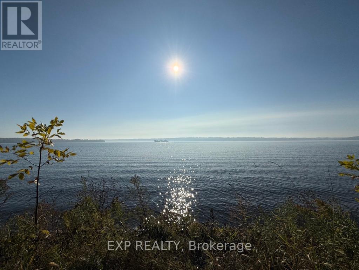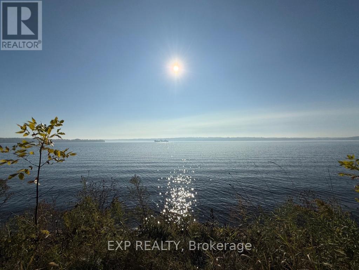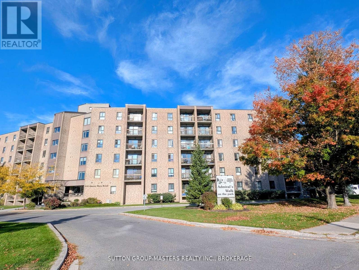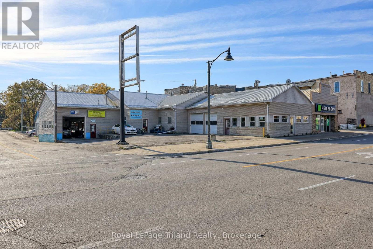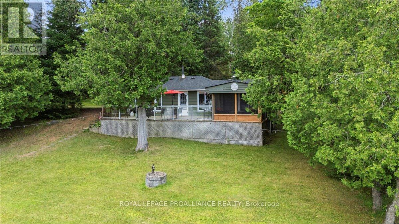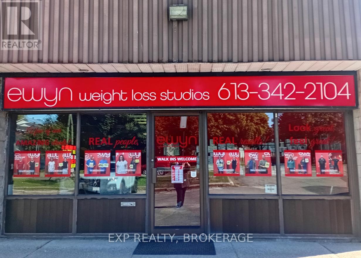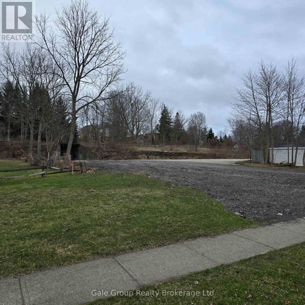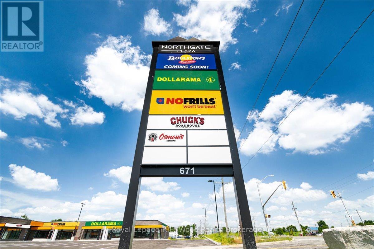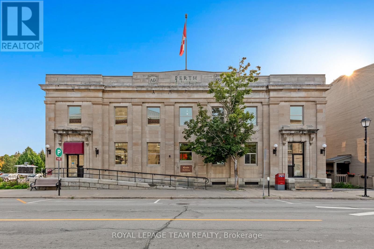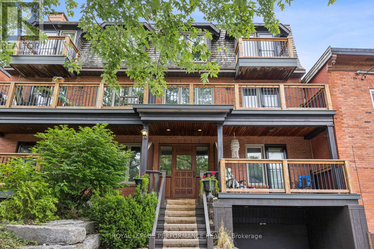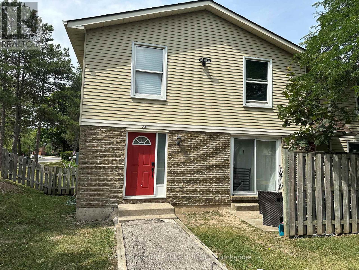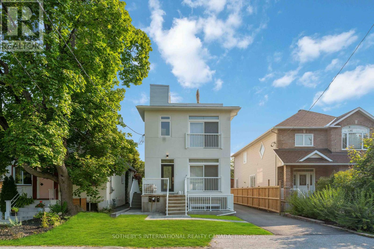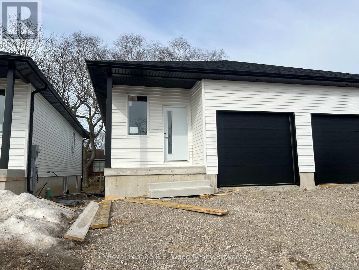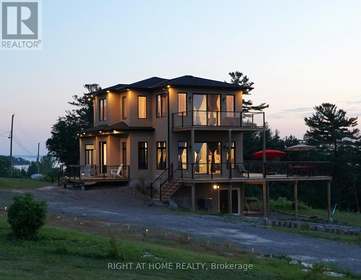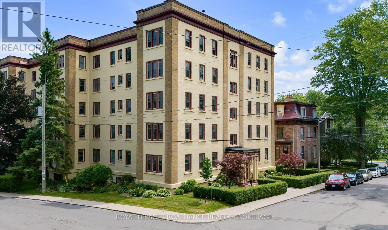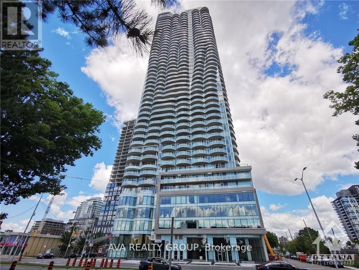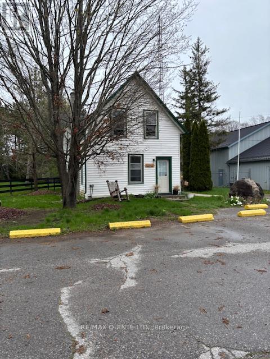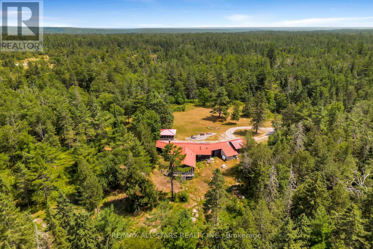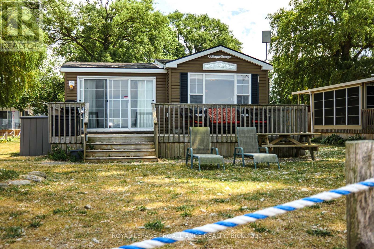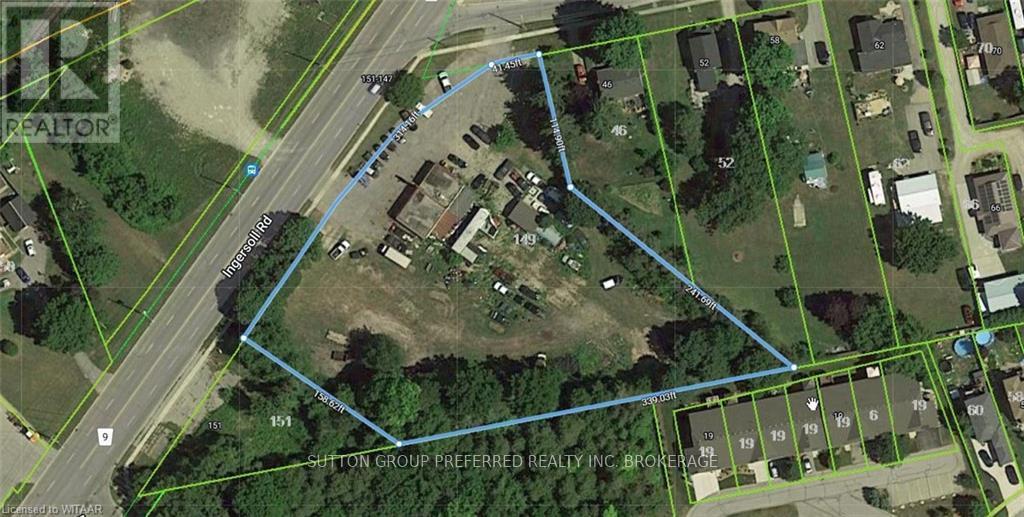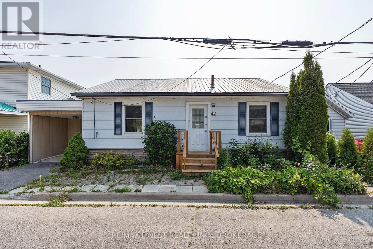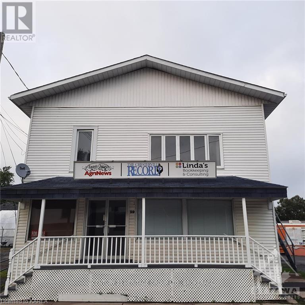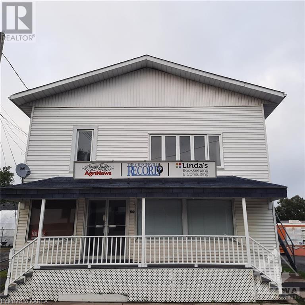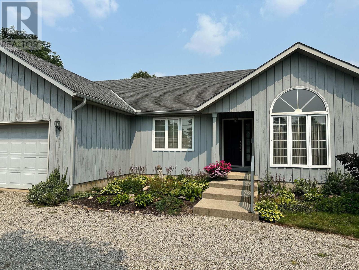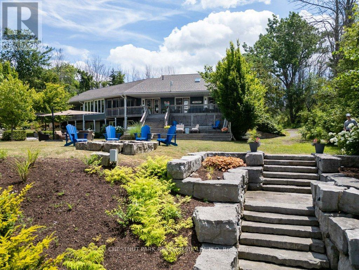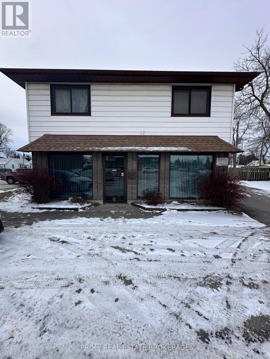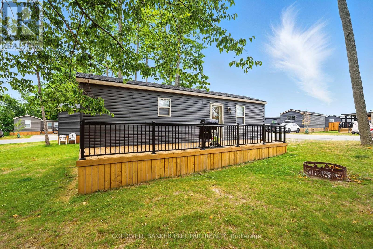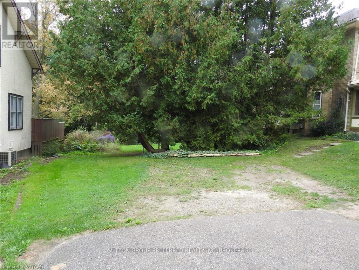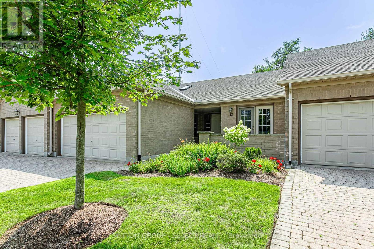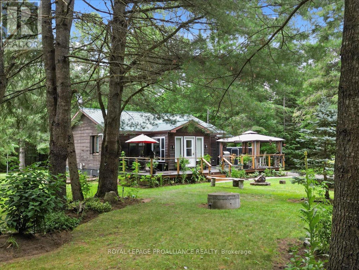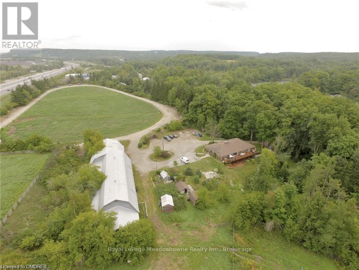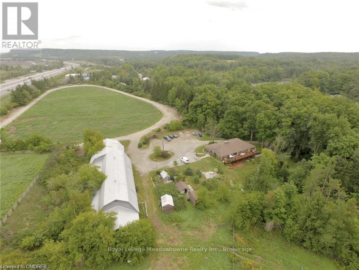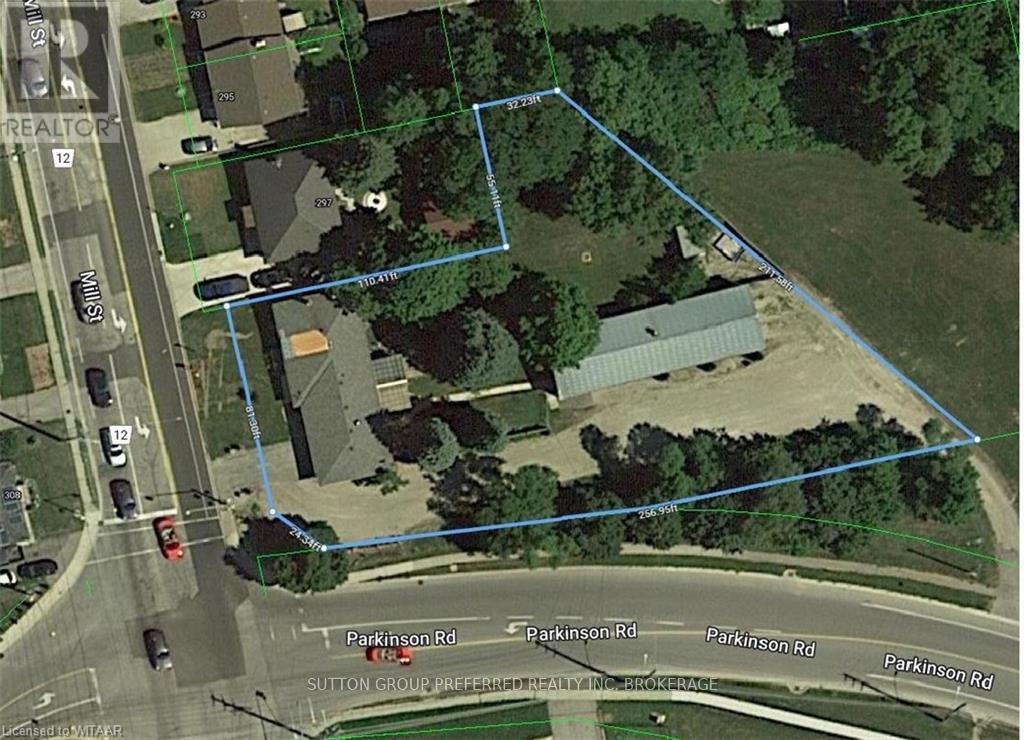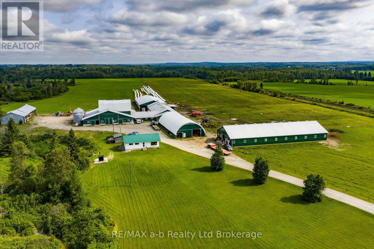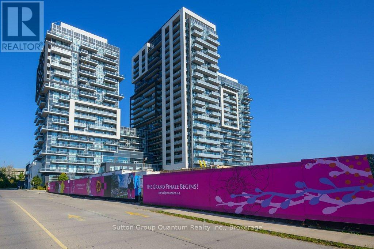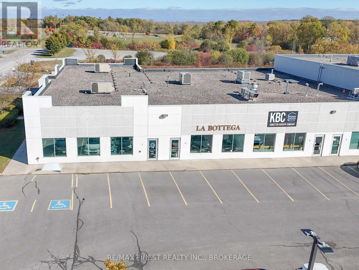508 - 2274 Princess Street
Kingston, Ontario
High on the fifth floor, these exclusive suites at 2274 Princess are designed not just for living, but for living well. Experience quiet luxury with 10-foot ceilings, rich hardwood flooring, and furnished terraces overlooking the courtyard and pool. Every detail is thoughtfully crafted, from sleek black stainless steel appliances to soft-close cabinetry and spacious walk-in closets. Outside your door, resort-style amenities await: Rooftop patio with stunning views, outdoor pool, sauna and resort-like courtyard, modern fitness centre & party room, guest offices, bike storage & underground parking. All perfectly positioned with easy access to transit, shopping, dining, and the best of Kingston. 2274 Princess, where comfort meets sophistication. (id:50886)
RE/MAX Rise Executives
687 Harrow Place
Kingston, Ontario
This beautifully maintained 3 bedroom 1.5 bathroom back split bungalow is perfectly positioned in Kingston's desirable west end. This home is nestled on a quiet street in Bayridge, that has been freshly painted throughout. Boasting an open concept living and dining area with plenty of natural light from the large bay window, perfect for family gatherings and entertaining. The updated gallery kitchen offers modern finishes and ample storage. Plus an eat in breakfast nook. The main bathroom has been completely renovated for a stylist contemporary feel. Additional features include newer window and roof to ensure peace and mind for many years to come. The double car garage provides spacious parking and storage which also leads to a fully fenced back yard that offers privacy and space for outdoor entertainment. Close to elementary ad high schools, parks, and many amenities, this home is move in ready and waiting for you. (id:50886)
Royal LePage Proalliance Realty
515 - 2274 Princess Street
Kingston, Ontario
High on the fifth floor, these exclusive suites at 2274 Princess are designed not just for living, but for living well. Experience quiet luxury with 10-foot ceilings, rich hardwood flooring, and furnished terraces overlooking the courtyard and pool. Every detail is thoughtfully crafted, from sleek black stainless steel appliances to soft-close cabinetry and spacious walk-in closets. Outside your door, resort-style amenities await: Rooftop patio with stunning views, outdoor pool, sauna and resort-like courtyard, modern fitness centre & party room, guest offices, bike storage & underground parking. All perfectly positioned with easy access to transit, shopping, dining, and the best of Kingston. 2274 Princess, where comfort meets sophistication. (id:50886)
RE/MAX Rise Executives
239-237 Main St. Of Delhi Street
Norfolk, Ontario
AMAZING INVESMENT OPPORTUNITY! Commercial building for sale in the heart of downtown DELHI ON. This building features 4 commercial units on the main floor (2 recently renovated) and 2-2 bedroom residential units on the second floor. Main floor tenanted with professional offices and residential units are occupied, one on month to month basis and the other is one year lease until August 2025. This building is fully tenanted and generating solid cash flow. Roof replaced in 2024. (id:50886)
Century 21 Heritage House Ltd Brokerage
671 North Shore Drive E
Otonabee-South Monaghan, Ontario
Located on the scenic shores of Rice Lake. The property offers an incredible opportunity to create your dream waterfront retreat. With 70 feet of pristine south-facing waterfront, and part of the renowned Trent-Severn Waterway, this lot provides ideal conditions for fishing, boating, and enjoying the stunning natural beauty of the area.There is an existing cottage however the lot is being sold as land value only. The property next door is for sale at 669 North Shore MLS#X12284251 and is also another 70 foot lot. Take advantage of the spacious lot for your possible dream home. Many cottages in the area are being upgraded into luxurious homes, making this the ideal time to invest. The property is in a prime location with easy access to all amenities and is just a short drive from Peterborough, Durham Region, and Toronto. The famous butter tarts at the local Bakery are a local treat, and golf enthusiasts will love the proximity to nearby courses.Whether you're looking for a weekend getaway or a full-time residence, this is a rare opportunity to own a piece of Rice Lake waterfront, where you can enjoy serene views, great fishing, and endless boating possibilities. Don't miss your chance to own one or both of these exceptional properties, ideal for building your perfect lakeside retreat! (id:50886)
Exp Realty
669 North Shore Drive E
Otonabee-South Monaghan, Ontario
Located on the scenic shores of Rice Lake. The property offers an incredible opportunity to create your dream waterfront retreat. With 70 feet of pristine south-facing waterfront, and part of the renowned Trent-Severn Waterway, this lot provides ideal conditions for fishing, boating, and enjoying the stunning natural beauty of the area.There is an existing cottage however the lot is being sold as land value only. The property next door is for sale at 671 North Shore MLS#X12284226 and is also another 70 foot lot. Take advantage of the spacious lot for your possible dream home. Many cottages in the area are being upgraded into luxurious homes, making this the ideal time to invest. The property is in a prime location with easy access to all amenities and is just a short drive from Peterborough, Durham Region, and Toronto. The famous butter tarts at the local Bakery are a local treat, and golf enthusiasts will love the proximity to nearby courses.Whether you're looking for a weekend getaway or a full-time residence, this is a rare opportunity to own a piece of Rice Lake waterfront, where you can enjoy serene views, great fishing, and endless boating possibilities. Don't miss your chance to own one or both of these exceptional properties, ideal for building your perfect lakeside retreat! (id:50886)
Exp Realty
404 - 334 Queen Mary Road
Kingston, Ontario
Bright and spacious 1- bedroom, 1- bathroom condo, in one of the Kingston's best value buildings! This unit, located on the 4th floor, offers a convenient layout with a large living and dining area, a private balcony to watch the sunset, and a very spacious bedroom! The building is quiet, safe, very well maintained, has low maintenance fees, secure entry, elevator access, laundry access on the floor, assigned parking space, a gym, bike storage and an on-site superintendent for added piece of mind! Ideally located close to transit shopping, parks and schools and just minutes to Queen's University, St. Lawrence College, and KGH! An excellent choice for first time buyers, those wanting to downsize, or for savvy investors! (id:50886)
Sutton Group-Masters Realty Inc.
65 - 296 West Quarter Town Line Road
Brant, Ontario
Care-free retirement living awaits you at Lyons Shady Acres!! The windows let in tons of natural light. The chalet ceiling adds height. The kitchen features ample cupboard space & sight-lines to the living room to make entertaining seamless. The Primary has built-in closets. The Florida room makes a great guest room or family room. Painted in light neutral colours. Enjoy the large front deck that that has a hook up for your BBQ. The covered deck has winter panels & extends your living space regardless of the weather. The shed can house all your gardening tools & winter storage for the patio furniture. The utility room has tons of storage. The friendly community is 50+ and park amenities include year round recreation hall that hosts year-round social events, shuffleboard board and more. The inground pool is open during the summer months. Community fire pit. Spend your time doing what makes you happiest instead of worrying about a large home & property to maintain. Country & carefree living conveniently located close to Woodstock & Brantford. (id:50886)
Century 21 Heritage House Ltd Brokerage
22 Charles Street East Street E
Ingersoll, Ontario
UNBELIEVABLE POTENTIAL!! Ingersoll Automotive is a thriving full service automotive shop in the heart of Ingersoll. This business comes with two parcels, the 15,000 square feet property that houses two buildings, with a total interior floor space of 6,456 square feet, 4 bathrooms, 8 bays, plenty of office and retail space, and a quick change oil pit. The back building has two bays and plenty of storage, could be used for detailing (has separate sewer, water hook-up) or rented out separately. The large front office used to be a separate business and could easily be rented out again or used for retail space. Across Water Street is the second parcel (over 2,000 sq ft) with more than ample parking and tire storage trailer. Ingersoll Auto Glass is also operated within Ingersoll Automotive. The current owner has established a large customer base with fantastic google reviews and repeat clientele. The online security system links to your phone for peace of mind. This is a must see property for anyone that wants to continue growing this business. The possibilities are endless!! The current owner/mechanic would entertain staying on and has over 20 years experience and a great rapport with the current clients. (id:50886)
Royal LePage Triland Realty Brokerage
17 Halcomb Lane
Limerick, Ontario
Charming Lakeside Cottage on Robinson Lake, Limerick. Nestled along the peaceful shores of spring fed Robinson Lake, this well-maintained 4 season cottage offers a warm and welcoming retreat.The main floor features a functional kitchen with ample cupboard space and patio doors leading to a screened-in sun-porch perfect for enjoying morning coffee or evening breezes. Inside, the cottage includes two comfortable bedrooms and a third bedroom with bunk beds, ideal for kids or guests. A 4-piece bathroom, along with a dining and living room featuring large windows overlooking the deck and lake, complete the cozy layout. A wood stove provides warmth on cooler nights, and tasteful neutral decor with laminate flooring adds to the inviting atmosphere.This cottage is being sold completely furnished and turnkey, allowing new owners to move in and start enjoying lake life right away. Outside, the spacious yard offers plenty of room for family gatherings, games, and evenings around the fire pit. Enjoy sunset views from the dock or take full advantage of kayaking, canoeing, fishing, and other water activities.Located on a quiet road, the property also features a large detached garage perfect for storing all your water toys and outdoor gear. With nearby access to ATV and snowmobile trails, this is an ideal year-round getaway. (id:50886)
Royal LePage Proalliance Realty
C - 15 Central Avenue E
Brockville, Ontario
EWYN Weight Loss Studio Franchise - Established Brockville Location. Are you passionate about Health and Wellness? Have you always wanted to be your own boss? Here is your opportunity. Seize the chance to own your own EWYN Weight Loss Studio franchise in Brockville! This established location, operating for 4 years, has a strong community reputation. As part of North America's booming $30 billion weight loss market, this franchise offers incredible growth potential to serve clients in a high-demand sector. With a fixed weekly franchise fee of just $175 plus tax, you keep more revenue as your business grows. This turnkey opportunity is ideal for a passionate entrepreneur focused on wellness, offering minimal overhead, a loyal client base, and the chance to thrive in Brockville's wellness community. Don't miss out - reach out today for more info. (id:50886)
Exp Realty
180 Main Street
Woodstock, Ontario
Nice industrial lot available in Woodstock. Zoned M4 Transitional Industrial allows for lots of options. 0.34 acres of level ground is perfect for a custom build. (id:50886)
Gale Group Realty Brokerage Ltd
671 Broadway Street N
Tillsonburg, Ontario
Prime Retail location for your business, End Cap Unit! Only 4 units left in plaza! Northgate Plaza is a new retail development on the north end of Tillsonburg.This modern commercial complex features 15 commercial units. 2758 sq feet available or 5516 sq ft in this end cap unit. Signage on front of building as well as a provided sign pilon. This un-parallelled location is situated adjacent to expanding residential developments and has direct access off of the main highway into town. Stop lights are already in place at the entrance. Tillsonburg has been rated as Canadas third fastest growing community and is only 15 minutes from the 401. Vehicle count going by this location is 10,000 vehicles per day. Call now to reserve your spot in this superb new plaza. Base lease $26.00 per sq ft plus TMI. Zoning allows for a wide range of uses from Medical office, daycare, retail, restaurant, appliance etc. Tenants include No-frills, Dollarama, Pharmacy, Chucks Roadhouse, all opening in 2025 (id:50886)
Royal LePage R.e. Wood Realty Brokerage
81 Gore Street E
Perth, Ontario
Incredible Value! - Own the most prestigious, high profile & prominent property in beautiful Perth, Ontario! This landmark building on Gore street faces Town Hall & Stewart Park & backs onto unrestricted views of the famous Tay Basin. With almost 10,000 square feet of space & with its prime location in the heart of this historic town, this solidly built, well maintained, stately two story stone building-with full usable lower level-has unlimited possibilities! The main floor boasts two separate elegant entranceways to a bright, sun-drenched open concept main level. Upstairs, sunlight pours into every space & amazing views abound from every window. Perth is renowned as the wedding capital of Canada & hosts many popular festivals & events throughout the year-this building is *the* prime pedestrian spot- surrounded by boutiques, eateries & amenities. It's the hub for the highest visibility & highest traffic of this lovely tourist town- & a very solid investment! (id:50886)
Royal LePage Team Realty
4 - 71 Sweetland Avenue
Ottawa, Ontario
Spacious, bright, and perfectly located , this 3-bedroom, 2-bath condo in the heart of Sandy Hill offers comfortable living just a short 7-minute walk from the University of Ottawa. Set on a quiet, tree-lined street, this well-kept unit is ideal for professionals, students, or investors seeking a low-maintenance home in a vibrant downtown neighbourhood. Inside, you'll find an open-concept living and dining area with hardwood flooring, large windows that let in plenty of natural light, and a cozy wood-burning fireplace. The kitchen offers generous counter space and cabinet storage, with in-unit laundry conveniently located just off to the side. Two full bedrooms provide ample space for everyday living, while a third bedroom or den adds flexibility for a home office, guest room, or study. Two private balconies offer peaceful outdoor retreats for your morning coffee or evening unwind. Additional features include one underground parking space, a dedicated storage locker, and easy access to transit, bike paths, parks, and all the shops and restaurants downtown has to offer. A great opportunity to own a spacious and versatile condo in one of Ottawa's most connected and walkable communities. (id:50886)
Royal LePage Performance Realty
18 Elgin Street
Brant, Ontario
Commercial Investment Opportunity in Terrace Hill Brantford. Unlock the potential with this freestandingbrick and metal-sided commercial property, perfectly located in the residential area ofTerrace Hill. This ground floor commercial space is tenanted. C7, RC zoning allows for such uses as delicatessen, pharmacy, daycare, office, convenience store etc. There is a 2 bedroom residential apartment on the upper level to add to the rental potential. Situated on a cornerlot offering prime exposure and excellent visibility. This property offers endlessopportunities for investors and business owners alike. Don't miss out on this exceptional investment opportunity. (id:50886)
Gale Group Realty Brokerage Ltd
74 - 70 Fiddlers Green Road
London North, Ontario
Welcome to 70 Fiddlers Green desirable end unit in the highly sought-after Oakridge Park condominiums, located in one of London's most prime neighbourhoods. This well-designed two-bedroom, one-bathroom home offers the perfect balance of comfort and convenience, making it an excellent choice for first-time buyers, downsizers, or investors looking to expand their portfolio. Just steps from Oakridge High School, Real Canadian Superstore, a variety of restaurants, and so much more. Enjoy the beauty of nearby parks, the serene Sifton Bog, scenic walking trails, all within walking distance. (id:50886)
Sutton Group - Select Realty
683 Melbourne Avenue
Ottawa, Ontario
Located in the heart of prestigious Westboro, this stunning triplex consists of three separately self contained 2 bedroom / 2 bathroom units. Completed in 2023, each unit features open-concept living / dining area, custom kitchen with Quartz counters and backsplash, stainless steel appliances, laundry, master ensuite and custom shower. Lower unit boasts walk-out patio and huge storage room. Top unit offers massive private rooftop terrace overlooking Westboro. All units are separately metered and have their own HVAC systems. Legal parking in rear of building. Close to all amenities including, shops, restaurants and downtown Ottawa. Perfect for owner-occupier or investor. Financials available upon request. (id:50886)
Sotheby's International Realty Canada
2 - 236 Norwich Avenue
Woodstock, Ontario
Prime commercial/retail space on busy Norwich Ave in Woodstock. Close to 401, Walmart, Canadian Tire. Unit for lease is approximately 1500 Sq.ft. and the zoning allows for a wide range of uses. Don't miss out on this excellent opportunity. (id:50886)
T.l. Willaert Realty Ltd Brokerage
335 John Street S
Aylmer, Ontario
Step into this stunning upper-unit rental, where modern design meets everyday convenience. Offering 3 spacious bedrooms and 3 bathrooms, this home features an open and airy kitchen, dining, and living space, ideal for both entertaining and relaxation. The kitchen boasts solid surface countertops, a large pantry, and plenty of cabinetry, providing a perfect blend of style and functionality. With modern, neutral finishes throughout, this home exudes warmth and sophistication. Added perks include a garage plus three additional parking spaces, along with included appliances for an easy move-in. All units are non-smoking and just moments from amenities such as a convenience store, schools, parks and scenic walking trails; this rental combines comfort with an unbeatable location. (id:50886)
Royal LePage R.e. Wood Realty Brokerage
134 Hampton Crescent
Alnwick/haldimand, Ontario
Welcome to 134 Hampton Crescent, Rosenneath, in the highly sought out desirable Rice Lake vicinity. This remarkable 2 storey home was custom designed & built in 2021. Sitting on 1.726 acres on land with view to the lake, you will enjoy the idyllic country lifestyle with 5-star living experience. This home is full of light with its generous windows & walk around decks on the main and second level, offering breathtaking moments wherever you look. With 2,500sqft of living area, this home boast 3 +1 bedrooms & 3.5 baths. Enjoy the high ceilings throughout. The main floor offers a spacious living room with electric fireplace, hardwood floor, combined dining room & modern kitchen with stainless steel appliances, lots of closets & storage space and a serene primary bedroom with electric fireplace, nursery and 5 piece ensuite bathroom with a large shower, soaker tub with jets, double sinks and heated floors. Enjoy the main floor walk around deck where you can have breakfast, lunch & dinner with your family / friends while enjoying the stunning beauty of the lake. The second floor boasts an abundant family room, hardwood floor, electric fireplace, high ceilings, large windows and bay doors to access its own walk around deck and 2 bedrooms sharing a Jack and Jill bathroom. The walkout basement is ideal as potential in-law suite or extra guest quarters, featuring a large bedroom, open concept living room with kitchen, a 3pc bathroom, laundry facilities, and access to the double car garage. The current owners have installed solar panel (fully paid off) in the spring. Ample parking space and proximity to nature trails. Rural high speed internet available, recycling & garbage pick up, school bus stop at the intersection. Located just 30 minutes from Cobourg with easy access to Highway 45. If you are looking for a unique architecture, a property that shows character with a gorgeous scenery, this home is the one you are looking for. (id:50886)
Right At Home Realty
302 - 67 Sydenham Street
Kingston, Ontario
Welcome to Unit 302 at 67 Sydenham Street in the historic Annandale building, located in the heart of Sydenham Ward. This peaceful 2-bedroom residence offers a calming energy and southern exposure overlooking the beautifully landscaped communal garden. High ceilings, French doors and original parquet flooring complete the picture for this historic gem. Surrounded by heritage churches, charming family homes, and local B&Bs, it's just a short walk to downtown Kingston, the waterfront, and beloved neighbourhood spots. A rare opportunity to live in one of the city's most picturesque and walkable areas. (id:50886)
Royal LePage Proalliance Realty
46 Second Street
Oakville, Ontario
Discover an extraordinary custom built residence in prestigious Old Oakville, where architectural excellence meets modern luxury just steps from the lake.This 2024 Net Zero Ready masterpiece represents a distinguished collaboration between renowned industry leaders Chatsworth Fine Homes,architect John Willmott,and designer Jane Lockhart.The impressive foyer welcomes you with sophisticated elegance, flowing into a formal dining room adorned w/ dual chandeliers,herringbone white oak floors,and exquisite wall treatments.Panel moldings throughout create timeless continuity.The gourmet kitchen showcases premium Miele & SubZero appliances.This culinary centerpiece seamlessly connects to the Great Room,where a sleek linear f/p anchors custom built-ins and expansive windows extending to outdoor entertaining spaces.A servery,custom mudroom with exterior access,and private main floor office enhance functionality.Upstairs,the luxurious primary suite provides a serene sanctuary featuring a spa-inspired ensuite w/ freestanding tub,oversized shower,double vanity,makeup area & walk-in closet complete with island.Secondary bedrooms offer private ensuites & generous walk-in closets.All bathrooms include heated floors & curbless showers.A super functional laundry room is also on this level.The lower level w/ 10' ceilings transforms into an entertainment haven with spacious rec room, custom bar and kitchenette,bedrm, gym,3 & 2 pc bath,theatre room, and storage. Convenient walk-up access to the backyard.The outdoor oasis features a covered heated lounge,inground pool w/ waterfall,hot tub,and professional landscaping.Extra features incl heated driveway,west-facing yard capturing afternoon sun,partial lake views,radiant in-floor heating & Crestron home automation deliver unparalleled comfort and efficiency,R/I Tesla Supercharger & Generator.Tarion warranty.This remarkable residence epitomizes architectural distinction and refined living.LUXURY CERTIFIED. (id:50886)
RE/MAX Escarpment Realty Inc.
3308 - 805 Carling Avenue
Ottawa, Ontario
Furnished, Flooring: Hardwood, Deposit: 5800, Beautiful, Bright, and unique, fully furnished, this sky residence offers unparalleled views that cannot be attained anywhere else in the city of Ottawa. close to all amenities, Preston St offers the restaurant in town, and you can take Dow's lake bike pad anywhere, It's steps away from Dow's lake, Preston, and LRT and Bus routes, enjoy the fitness center and Lovely swimming pool !, It's yours to discover. (id:50886)
Ava Realty Group
911-913 County Road 13
Prince Edward County, Ontario
Formerly Black River Cheese Factory with retail area 1276 Sq ft and several production and storage areas total building area of over 6,000 sq ft. Large warehouse at rear with dock level loading 38 X 34 ft with 16 ft ceiling height. truck bay 34 X 17 ft with large drive in door. Production areas have 10 Ft ceiling height. Separate 2 storey house is rented to staff member of owner. (id:50886)
RE/MAX Quinte Ltd.
380 Ledge Road
Trent Lakes, Ontario
Welcome to Your Private Off-Grid 393 acre homestead; offering complete privacy, modern comforts, and endless outdoor adventure. This unique property features a well-built off-grid cabin powered by a full solar system and Generac backup, with a drilled well, septic system wood & propane stove for heat along with propane wall units. Inside, you'll find a spacious open-concept layout with a large kitchen, dining, and living area, perfect for entertaining or relaxing in comfort. The cabin includes 4 bedrooms and 3 bathrooms, featuring a generous primary suite with walk-in closet, en-suite bath, and private walkout to a deck overlooking the forest. A double attached garage sits on one side of the building, with a single attached garage on the other, plus a large workshop/storage area for all your tools and toys. Enjoy outdoor living with a screened-in gazebo on a poured concrete pad, and a natural stone patio with built-in BBQ. The property is a paradise for nature lovers and outdoor enthusiasts, featuring extensive trail networks, abundant wildlife including deer, turkey, and bear, and multiple ponds. Whether you're looking for a full-time off-grid lifestyle or a remote family getaway, this property delivers unmatched space, comfort, and natural beauty. Only 15 minutes to Bobcaygeon. Close to all amenities. (id:50886)
RE/MAX All-Stars Realty Inc.
219 Cobourg Street
Ottawa, Ontario
Lucrative investment opportunity in Sandy Hill - near Ottawa U and the Byward Market. Practical, fully occupied FOURPLEX with 0 Vacancies/ 0 Late Payments/ 0 No Payments. Extensive storage in Basement, Garage and Carport. Large yard with 3 parking spots. Desirable location and premium lot; walking distance to Strathcona Park and the Rideau River, Public Transit, Grocery Stores and Pharmacies, Rideau Centre and more. Residents enjoy access to a wide range of amenities, cafes, restaurants (id:50886)
Engel & Volkers Ottawa
N/a Mank
Zorra, Ontario
ONE OF A KIND OPPORTUNITY!! Discover the potential of this rare and once in a lifetime kind of investment. 15 acres is currently being leased for cash crop and approx 8 acres is the green space that greets your drive along Mank Private Road to the residential properties located along the shores of Lake Sunova. They say a picture is worth a thousand words and these photos tell it all. Must be seen to be fully appreciated. (id:50886)
Century 21 Heritage House Ltd Brokerage
13 Beach View Lane - 486 County Road 18
Prince Edward County, Ontario
*** This Mobile unit is located on a Seasonal land lease resort*** -- Purchase price not subject to HST-- This never rented 2013 unit is your front row seat to days at the beach and sand castles! Inside offers 3 bedrooms, 1 bath, Beautiful vaulted ceilings, a factory living room addition featuring an electric fireplace and ducting for all season comfort. Upgrades include: extra shelving, stainless steel appliances, raised counter top, factory addition, extra long unit (45 FT). The units sits on a wide lot with extra room between neighboring units. The resort is located 2 and 1/2 hours from Toronto and just under 4 hours from Montreal (yes there are lots of owners coming from both cities). The resort is located minutes from Picton, Sandbanks, Base 31 and the Outlet river granting access to Lake Ontario. The resort is open from May 1st top October 31st. (id:50886)
Royal LePage Proalliance Realty
450 Fishers Glen Road
Norfolk, Ontario
Absolutely stunning 31.3 acre estate property located just South of the lovely historic Village of Vittoria. This exquisite property offers over 665 ft. frontage on Fishers Glen Road and has over 1935 ft. of depth. Peace and tranquility are the best words to describe the gently rolling hills of this private parcel. Rarely offered, as the days of severing farmland to build your custom home are long gone, but not in this case! Tucked away on a quiet road, lies an opportunity to escape the city & build your dream home. Perhaps you want a beautiful custom-built home, maybe a detached shop to go along with it? Now you have the space! Not too big. Not too small. Numerous picturesque building sites are possible on this post card property. Yes, you can have it all, and still be within 10 minutes to Port Dover and Simcoe, and less than 1 hour to Hamilton. Surrounded by other upscale homes, this is a once in a life time opportunity to capture an incredible estate lot. Property is currently rented for the 2023 growing season. The loamy soil offers excellent drainage and is ideal for a variety of crops. Total acreage is 31.3 acres. Approximately 30 acres workable with the balance in manicured yards & tree lines. These small acreages are very hard to find and are rarely offered for sale. Details available upon request. \r\nNote: Property includes two separately deeded adjoining parcels to make up the 31.3 acres total. If desired, the 8.3 acre parcel to the East could be resold if not required. List price includes both parcels of land. (id:50886)
Coldwell Banker G.r. Paret Realty Limited Brokerage
285801 Airport Road
Norwich, Ontario
Immaculate 5,400 sq. ft. Shop on a 1.23 acre lot. Excellent construction quality with Hardy board and stone exterior. This shop includes +/-400 sq. ft. vaulted ceiling office space, +/-5000 sq. ft. warehousing/shop space with 14'8" ceiling/13'4" clear, 2 overhead doors that are 12x12 ft plus a third 14x12ft overhead door. The building also features an accessible bathroom, mezzanine, poured concrete floor, fully dry walled interior with LED lighting + lots of natural light. The building is serviced with natural gas and has lots of parking both in front and behind the shop; side drive and rear parking lot are recently fully paved. The MR zoning permits a wide range of uses including but not limited to, assembly plant, contractors shop or yard, a fabricating plant, manufacturing plant, packaging plant, a processing plant, a service shop, a warehouse and more! The Zoning for this shop also permits a Home to be built on the land! Ideal for an owner operated business. (id:50886)
Royal LePage R.e. Wood Realty Brokerage
149 Ingersoll Road
Woodstock, Ontario
Just Under 1.75 Acres Premium Development Opportunity with Dual Road FrontageUnlock the potential of this prime parcel, offering just shy of 1.75 acres at the intersection of two major roads. With outstanding visibility, excellent accessibility, and endless development possibilities, this property is a rare chance to secure a high-exposure location. (id:50886)
Sutton Group Preferred Realty Inc. Brokerage
42a Hill Street
Prince Edward County, Ontario
Perched on the coveted Hill Street in Picton, this charming bungalow captures breathtaking views of Picton Bay. Thoughtfully designed to maximize its setting, the home features expansive windows, a sunroom, and a balcony that invite natural light and frame the sparkling waterfrontat every turn. Its unique split-level layout adds character while ensuring the two bedrooms areset apart for exceptional privacy. The updated bathroom blends modern comfort with laundry. Located in the heart of Prince Edward County-a destination celebrated for its world-class wineries, award-winning restaurants, and vibrant arts scene-this home offers the perfect balance of country tranquility and refined living. Here, you can truly live where others onlydream of visiting! (id:50886)
RE/MAX Finest Realty Inc.
29 King Street
North Dundas, Ontario
Explore this multi-use property, near the waterfront. Includes 3 residential units, a customizable commercial space, current lease to a well-established chip truck (business Not included in sale) Mixed-Use Zoning: Ideal for self-employed or remote workers, offers flexibility for various business & residential uses. Income Diversity: Capitalize on income from 3 residential & 2 commercial sources fully rented. Development Potential: Possibility to redevelop into a 10-12 unit apartment complex with ground-floor retail. Expansion Opportunities: Adjacent properties for sale present a chance for a large-scale development of 50 to 100 mixed-use units. Pro-Business Community: Enjoy support from a proactive local government with quick planning approvals & all essential utilities available. A prime location with multiple income streams & many development opportunities. Join this thriving & innovative community (id:50886)
Century 21 Heritage Group Ltd.
29 King Street
North Dundas, Ontario
Discover an exceptional mixed-use opportunity in the heart of Chesterville Village, steps from the waterfront. This versatile property combines 3 residential rental units with 2 commercial spaces, offering multiple streams of income & outstanding long-term potential. Current lease in place to a well-established local chip truck (business not included in the sale), providing steady rental income, while the second commercial unit is fully rented. The property is zoned GM allowing for a wide range of residential & commercial possibilities. Future-minded investors will appreciate the potential for redevelopment into a 10-12-unit apartment complex with ground-floor retail. For those with a larger vision, adjacent parcels are also available, opening the door to a major mixed-use expansion Chesterville offers a supportive, business-friendly environment & a welcoming small town charm. Come see what it has to offer (id:50886)
Century 21 Heritage Group Ltd.
174 Quarter Town Line
Tillsonburg, Ontario
Welcome to this charming and spacious open-concept ranch, located on the sought-after Quarter Town Line. Situated on a large, beautifully landscaped property, this home offers both comfort and potential. Featuring 2+1 bedrooms and 2 full bathrooms, the layout is perfect for families, those looking to down size, or anyone looking for single-level living with room to grow. The lower level includes a separate entrance and plumbing roughed-in for a third bathroom, offering great in-law suite or rental potential. Enjoy ample parking with an oversized two-car garage and a stunning circular driveway. Recent updates provide peace of mind, including a brand new A/C, newer furnace, and a newer deck, perfect for relaxing or entertaining. Don't miss this rare opportunity to own a move-in ready home with endless possibilities in a prime location! (id:50886)
Sutton Group Preferred Realty Inc.
3265 County Road 9
Greater Napanee, Ontario
Stunning Waterfront Retreat with Sunset Views on Long Reach - Greater Napanee. Welcome to your dream home on Long Reach, offering panoramic views of Prince Edward County. This luxurious retreat features two main-floor bedrooms, each with private ensuites and balconies ideal for morning coffee or sunset watching. The open-concept layout blends a stylish kitchen with a large centre island, a dining area, and a wall of windows that flood the space with natural light. Garden doors lead to a balcony and screened-in porch, perfect for alfresco dining while overlooking professionally landscaped grounds. The walk-out basement includes two more bedrooms, a full bath with standalone tub and custom shower, and a great room with a cozy gas fireplace. Step outside to enjoy a hot tub, outdoor kitchen with bar fridge, and a pergola dining area with flat rock patio reminiscent, of Tuscany. At the waters edge, find a large armour stone area with gradual stairs to a sitting area, an all-weather bar fridge, and concrete counter. Two cantilever docks, a rock wall with built-in seating, and a waterside dining space provide endless opportunities for entertaining. With three watercraft lifts, you're ready for any aquatic adventure. Additional features include an attached two-car garage, a marine garage in the basement, and a two-bay drive shed for all your gear. Nestled on over 4 private acres, this property offers the perfect blend of luxury, recreation, and natural beauty ideal for birding, fishing, gardening, and waterfront living. Pre home inspection is available. (id:50886)
Chestnut Park Real Estate Limited
254 Main Street Ne
Southwest Middlesex, Ontario
Net Lease $1600/month + Hydro. Landlord pays water. Lease available Immediately. Ample paved parking. 2 Main offices. Lobby. Board Room. Washroom (id:50886)
Prime Real Estate Brokerage
40 Stand - 1235 Villiers Line
Otonabee-South Monaghan, Ontario
Escape to Bellmere Winds Golf Resort on Rice Lake with this 3-bedroom, 1-bath seasonal cottage at #40 St. Andrew's. Featuring an open-concept kitchen and living/dining area, this unit comfortably sleeps the whole family with two bedrooms outfitted with bunk beds. Enjoy a hassle-free lifestyle with resort fees covering golf memberships for up to 4 people, utilities, lawn care, and access to pools, beach, and more. Occupancy from May 1 to Oct 31. 2025 site fees: approx $9,015 + HST to be verified by buyer. Mobile home can be moved. (id:50886)
Coldwell Banker Electric Realty
185 John (Lot) Street
Ingersoll, Ontario
Great building lot approximately .33Acres!! Located on a no thoroughfare street with mature trees and a stream running along the back. Services are available at the lot line. Close to great schools, parks, shopping, restaurants +++, highway access for easy commute to surrounding communities. Connect today and build your home tomorrow. (id:50886)
Sutton Group Preferred Realty Inc. Brokerage
13 - 627 Wharncliffe Road S
London South, Ontario
Single-Level Brick Condo in South London's Orchard Hill Residences! This well-maintained, spacious condo offers two bedrooms, including a primary suite with a walk-in closet and a 3-piece ensuite. The second bedroom also features a walk-in closet. With 2.5 bathrooms, the open living and dining area boasts a cozy gas fireplace and patio doors opening to a 12' x 12' deck overlooking the backyard. The kitchen features a dinette area with patio access to the front courtyard, white cabinets with a peninsula, double sinks, tiled backsplash, water filtration, and a wall pantry, perfect for daily living and entertaining. The main floor showcases cathedral ceilings, a skylight, hardwood and ceramic flooring, six appliances, and convenient main-floor laundry. The finished lower level includes a spacious family room, a den, a wet bar, a workout area, a cold cellar, and additional storage. Comfort and efficiency are ensured with a forced-air gas furnace, central air, and a 100-amp breaker service. The attached two-car garage with an automatic opener provides easy access, with entry to both the courtyard and front porch. Located in a beautifully landscaped, limited-residence complex with lovely gardens, backing onto residential homes, this one-owner home has been lovingly maintained since new. Quick, flexible possession available, perfect for your move-in needs! (id:50886)
Sutton Group - Select Realty
1151 Harlowe Road
Frontenac, Ontario
Have you ever gone camping in a Provincial Park and thought Oh my goodness I could LIVE here??? That is what living at this property would feel like every day, with a few differences: 1. Ultimate Privacy. 2. No need to tent it when you have 2 cozy cabinlike homes + a bunkie on the property! AND you will love the miles of manicured walking trails with beautiful rest stops and vistas to enjoy on your hike or while cross-country skiing! Tucked away in a serene woodland setting, this 26-acre property offers a peaceful escape surrounded by nature. Wander along winding trails beneath mature trees, take in quiet pond views, and enjoy the sense of seclusion that only a forested retreat can provide. Whether you're seeking a place to unwind, explore, or create a multi-purpose homestead, this property delivers space, flexibility, and privacy in equal measure. The main residence is warm and inviting, with a functional layout that includes a generous mudroom, main floor laundry, and access to a large back deck, ideal for outdoor dining or quiet evenings under the stars. A second, self-contained dwelling on-site has its own hydro service, water source, and septic system. Set up as a one-bedroom unit, it could easily be adapted to include a second bedroom, currently rented as a long-term rental for $1,800 per month plus hydro. Also on the property is a detached outbuilding with heat, hydro, and a 2-piece bathroom. It is currently used as a hair salon and workshop, perfect for creative projects or a home-based business, but it could also make a great bunkie for guests. With two wells, two septic systems, and frontage on a year-round road, the property is both practical and full of potential. There's even the possibility for future severance of the land. Located in the heart of the Land O Lakes region, this is a rare opportunity to enjoy quiet country living with space to grow and explore. (id:50886)
Royal LePage Proalliance Realty
225/269 Campbell Avenue E
Milton, Ontario
Unlock the doors to unprecedented potential with this extraordinary 13+ acre prime development site nestled within the vibrant heart of Campbellville (Milton). Say hello to your dream venture - whether you're a visionary builder, savvy investor, or seeking the perfect canvas for a family haven or joint venture, this is where your aspirations take flight. Imagine crafting 6 luxurious residences on 1 acre lots amidst the picturesque landscape, seamlessly blending urban convenience with tranquil surroundings. Your canvas awaits, promising endless possibilities to sculpt your vision into reality. But that's not all - revel in the convenience of quick access to the 401, ensuring seamless connectivity to major hubs. With Pearson airport just 30 minutes away and downtown Toronto a mere 45 minute drive, the world is truly at your doorstep. And here's the cherry on top: the Residential Plan of Vacant Land Condominium has already been approved, paving the way for your seamless journey towards success. Plus, with two existing houses on site, you have the added advantage of immediate income or residency - talk about the perfect blend of opportunity and comfort! Seize the moment, embrace the allure of this amazing location, and let your imagination soar. Yourfuture masterpiece awaits - are you ready to make it yours? (id:50886)
Royal LePage Meadowtowne Realty Inc.
225/269 Campbell Avenue E
Milton, Ontario
Unlock the doors to unprecedented potential with this extraordinary 13+ acre prime development site nestled within the vibrant heart of Campbellville (Milton). Say hello to your dream venture - whether you're a visionary builder, savvy investor, or seeking the perfect canvas for a family haven or joint venture, this is where your aspirations take flight. Imagine crafting 6 luxurious residences on 1 acre lots amidst the picturesque landscape, seamlessly blending urban convenience with tranquil surroundings. Your canvas awaits, promising endless possibilities to sculpt your vision into reality. But that's not all - revel in the convenience of quick access to the 401, ensuring seamless connectivity to major hubs. With Pearson airport just 30 minutes away and downtown Toronto a mere 45 minute drive, the world is truly at your doorstep. And here's the cherry on top: the Residential Plan of Vacant Land Condominium has already been approved, paving the way for your seamless journey towards success. Plus, with two existing houses on site, you have the added advantage of immediate income or residency - talk about the perfect blend of opportunity and comfort! Seize the moment, embrace the allure of this amazing location, and let your imagination soar. Your future masterpiece awaits - are you ready to make it yours? (id:50886)
Royal LePage Meadowtowne Realty Inc.
301 Mill Street
Woodstock, Ontario
LOCATION, LOCATION, LOCATION!! Great Development potential! Lot size .62Ac. Located on one of the busiest corners of Woodstock accessing two main arteries Mill St and Parkinson Rd and the only South Woodstock road that runs entirely East and West through the city. Approximately 270ft of exposure on Parkinson Rd and driveways to both Parkinson Rd and Mill St. Only a 2 min drive from Highway 401 and 5 min drive from Highway 403. Across from Bower Hill Rd (Karn Rd) and less than a min to Woodstock?s newest development of over 1000 new homes. What a Great place for your entrepreneurial ideas! Bungalow 73?x 30? and Shop 80?x 25? currently on land- measurments are approximate. (id:50886)
Sutton Group Preferred Realty Inc. Brokerage
407197 Road 2
Englehart, Ontario
Ongoing dairy farm for sale in Englehart, Ontario, fully equipped with 82 KG of saleable quota and supported by over 600 acres of land across 4 parcels, with approximately 275 acres workable. This large-scale operation is centered around a modern free-stall barn with 77 stalls, straw bedding, and two GEA R9500 milking robots installed in 2019. The farm is well laid out for efficiency, with GEA herd management software in place, a full range of support buildings including a large heifer barn built in 2017, traditional bank barn, coverall, and grain storage, plus a complete line of included equipment. This is a strong working farm with a substantial and contiguous land base, offering a mix of productive fields well-suited to support ongoing dairy operations. Designed for efficiency and cow comfort, this property provides the infrastructure and scale needed to operate successfully from day one. With a solid milking herd, robotic automation, and significant land holdings, this is an exceptional opportunity for those looking to grow or establish their presence in Ontario's dairy sector. (id:50886)
RE/MAX A-B Realty Ltd Brokerage
RE/MAX A-B Realty Ltd
2010 - 2093 Fairview Street
Burlington, Ontario
Welcome to Your Dream Condo in a Prime Location! Experience Luxury Living in this Stunning and Cozy 1 Bedroom, 1 Bathroom Suite on the 20th floor of the Highly Sought-After Paradigm Condos. Experience Contemporary Open Concept Living at its Best, Enhanced by Floor-to-Ceiling Windows that Flood the Space with Natural Light. The Spacious and Sleek Modern Kitchen Boasts Built In Appliances, Quartz Countertops and Breakfast Bar. Enjoy the Private Balcony for Spectacular Sunsets. The Impressive Lineup of 5-Star Amenities Include: Rooftop Lounge and BBQ, Fitness Centre, Basketball Court, Theatre Room, Party Room, Guest Suites, Pet Spa, Indoor Pool, Hot Tub, Steam Room, EV Charging Stations, Billiards & Childrens Playroom . The Sky Lounge and Business Centre with Wi-Fi and Panoramic Views of Lake Ontario Offer the Perfect Space to Relax or Work. Step Right Outside to the GO Station, or Take a Short Walk to Downtown Burlington, Spencer Smith Park, Shops, Restaurants, Costco, Cineplex, and More. Quick Access to Major Highways, the Lakefront, Community Centre, Schools, and Mapleview Mall. Includes 1 Owned Parking Space and 1 Private Locker. Don't Miss your Chance to Own This Exceptional Unit in One of Burlingtons Most Desirable Communities! (id:50886)
Sutton Group Quantum Realty Inc.
3a - 695 Innovation Drive
Kingston, Ontario
Discover a versatile 2,500 sq. ft. ground-floor commercial space perfectly suited for a variety of business uses. This well-located property offers a rare combination of warehouse functionality and retail/showroom potential, ideal for automotive accessories, engineering firms, distribution, or light manufacturing. Featuring full ground-level access, ample on-site parking, and excellent proximity to downtown Kingston, this property provides both convenience and visibility for your business operations. Whether you're expanding your company, launching a new venture, or seeking a flexible workspace, the opportunities here are limitless. Utilities and personal insurance are not included in rent. (id:50886)
RE/MAX Finest Realty Inc.

