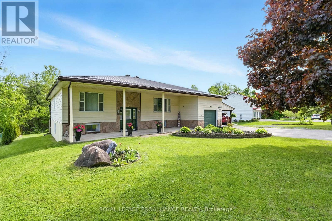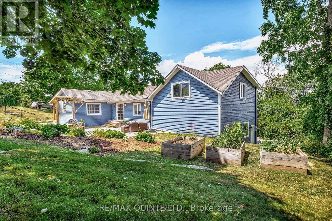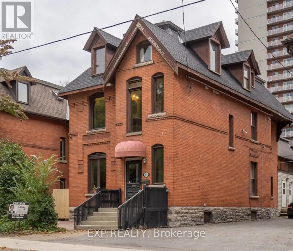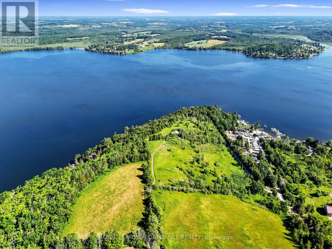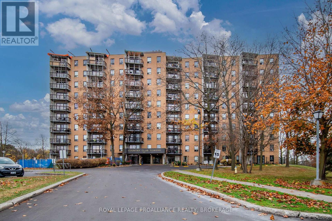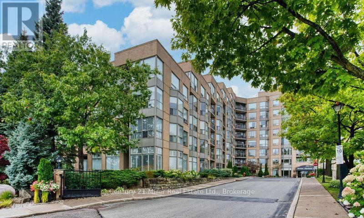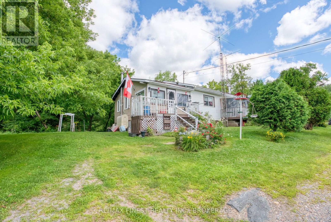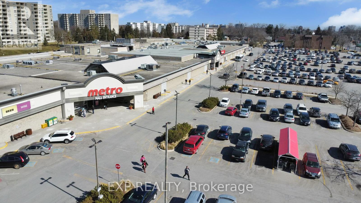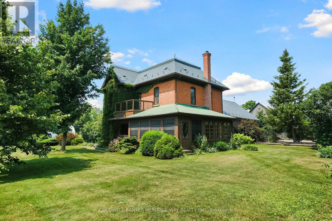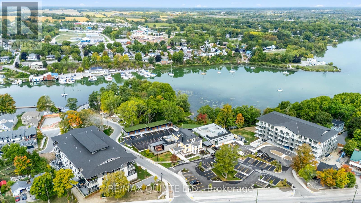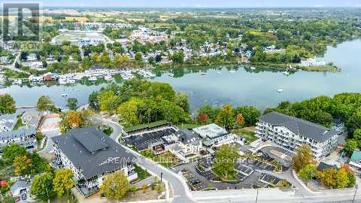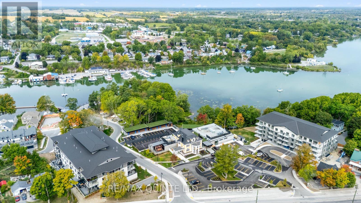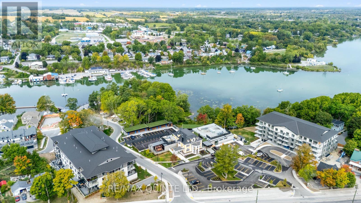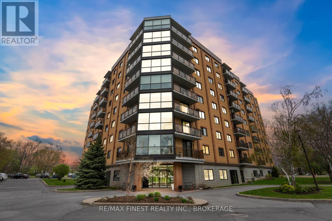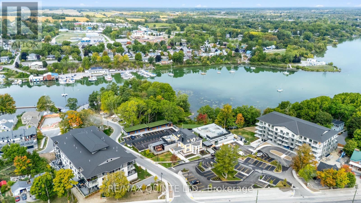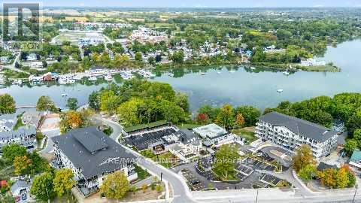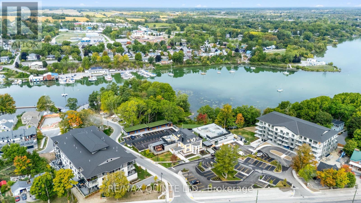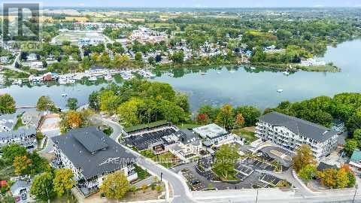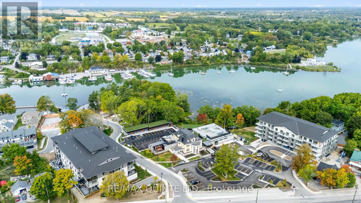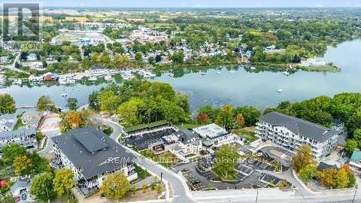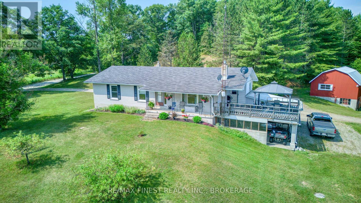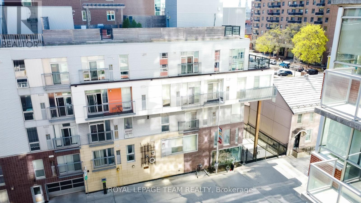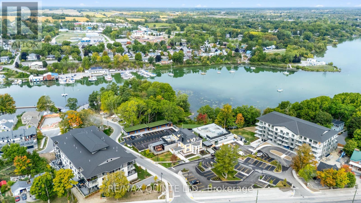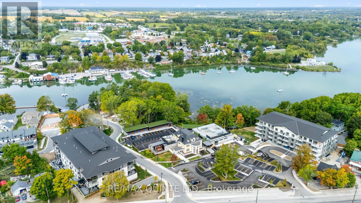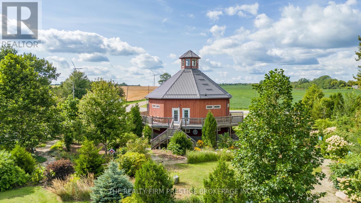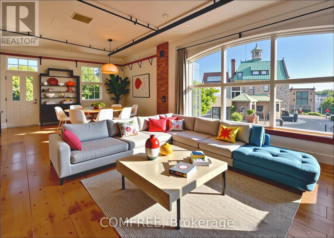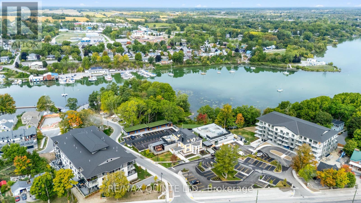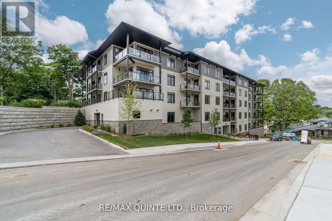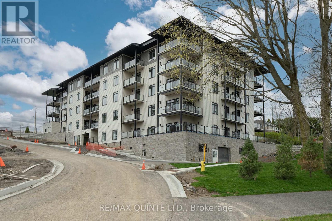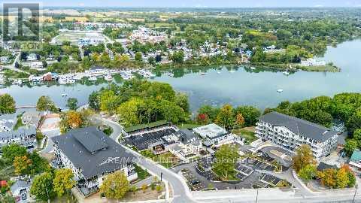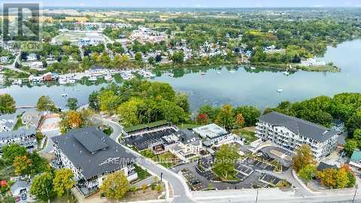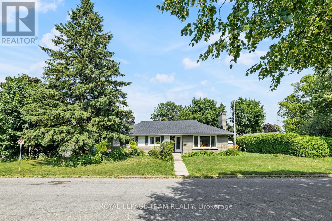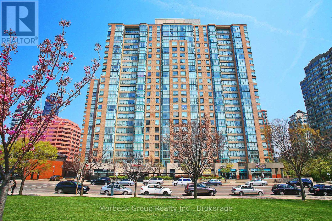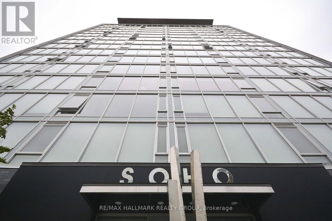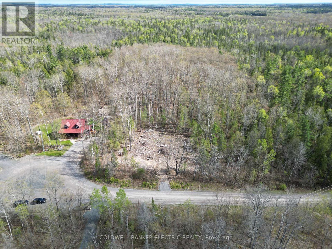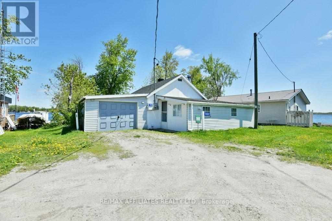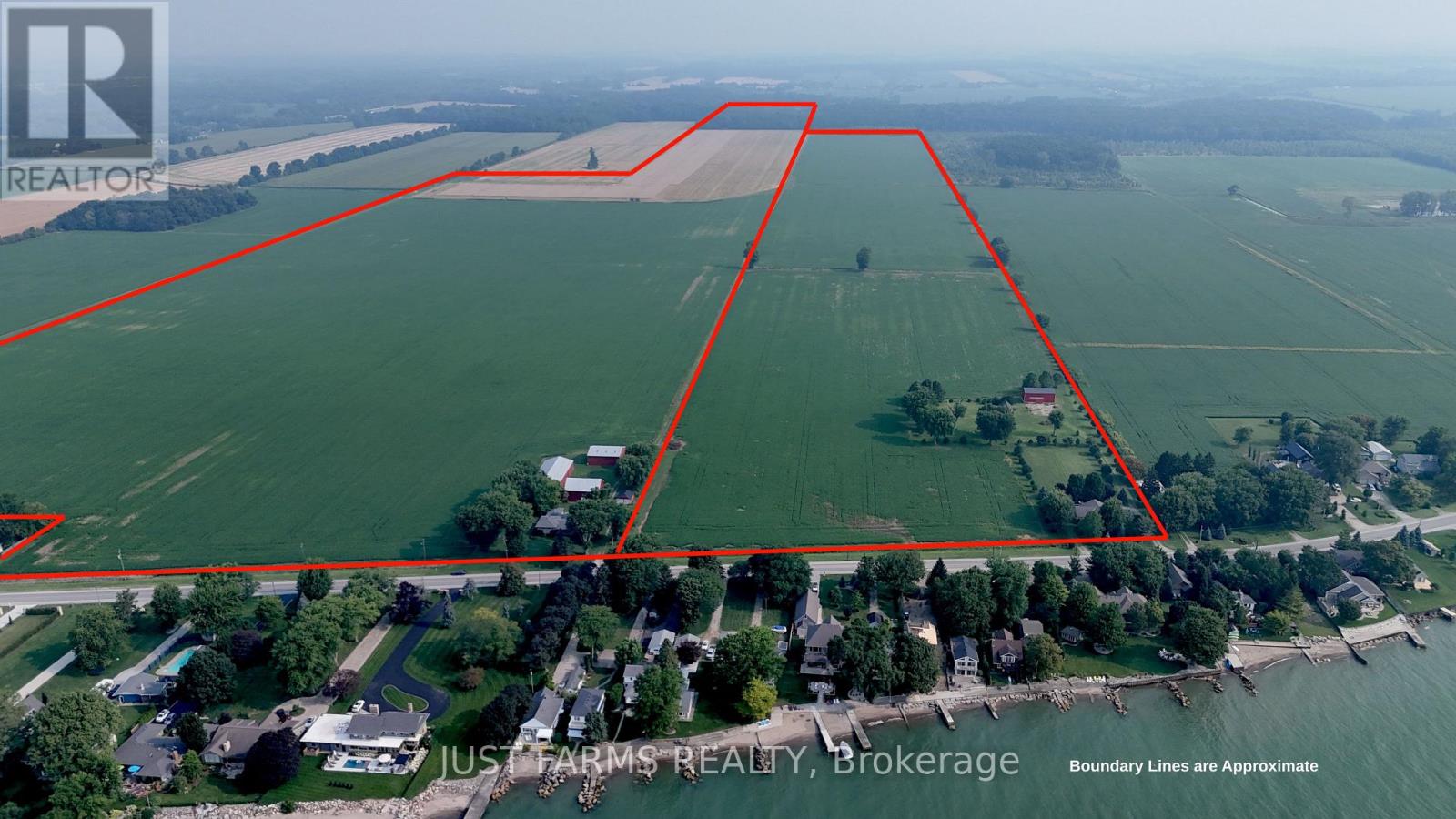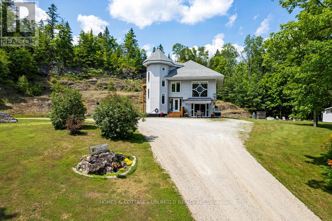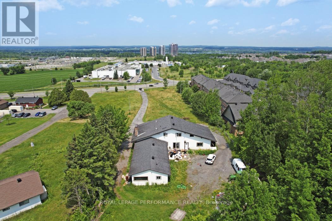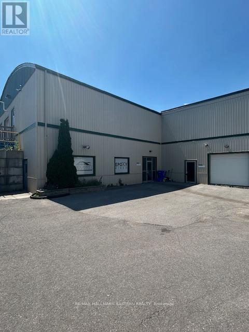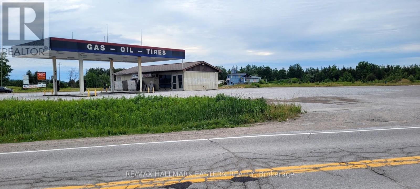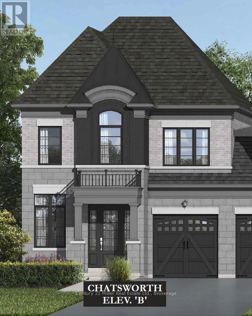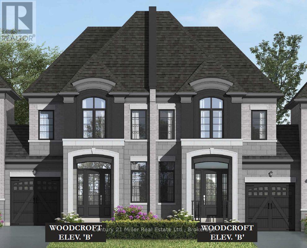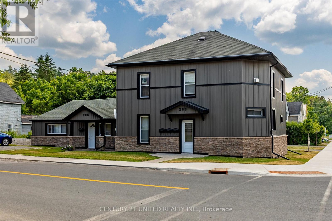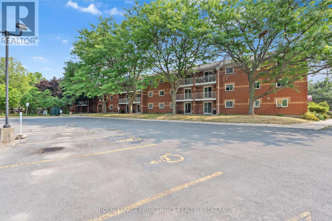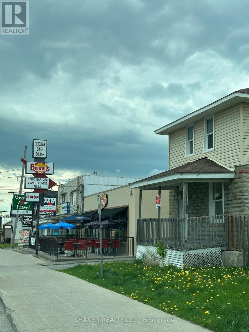843 County 35 Road
Trent Hills, Ontario
SEPARATE IN-LAW SUITE! - Welcome to 843 County Road 35 in Trent Hills, perched amidst the hills of Northumberland County, with ideal opportunities for multi-generational living, just minutes from all amenities of Campbellford and Hastings. Set on nearly 2 acres of peaceful countryside, this spacious and versatile 5-bedroom, 2-bath home is perfectly designed to offer flexible living, while still offering privacy and independence under one roof. The lower level features a fully self-contained 2-bedroom in-law suite with its own main level entrance, kitchen, huge Rec room, full bathroom, laundry hookup and a bright walk-out basement leading to a private new composite deck and tranquil, wooded backyard. It's perfect for in-laws, guests, or even rental income potential. Upstairs, the main residence offers comfortable and generous living spaces, including a huge kitchen with ample prep space and storage, ideal for large family gatherings. The adjoining dining room features patio doors that lead to a deck where you can enjoy outdoor meals overlooking the gorgeous backyard. The spacious living room with French doors and a large picture window offers a warm and inviting atmosphere. Three oversized bedrooms provide room for everyone, along with a main floor laundry room and direct access to the attached garage for convenience. Notables include a maintenance free metal roof & composite back deck! This one-of-a-kind property offers the best of both world..... peaceful rural living with quick access to all the essentials! Located just minutes from Campbellford Memorial Hospital, shopping, dining, library, public boat launches, Ferris Provincial Park, Seymour Conservation Area, and the brand-new Trent Hills Recreation & Wellness Centre with ice pad arena, fitness facilities and 2 indoor pools. If you are looking for a property that can accommodate everyone or can truly adapt to your family's changing needs, 843 County Road 35 is the one. Come explore the possibilities today! (id:50886)
Royal LePage Proalliance Realty
14 Eastern Avenue
Prince Edward County, Ontario
County Paradise Just Minutes from Belleville! Discover your dream home in this beautifully renovated bungalow, perfectly positioned on a spacious 0.62-acre lot with stunning views of the Bay of Quinte just across the street. Enjoy serene water vistas from the north-facing windows while being only 10 minutes from all the conveniences of Belleville. Step inside to an impressive open-concept great room featuring gleaming hardwood floors and a seamless flow into the dining area, ideal for entertaining. A large picture window bathes the space in natural light, with direct access to the private backyard perfect for summer barbecues. The cozy living room boasts a WETT-certified wood stove and opens onto a deck where you can relax and take in the water views. The chef-inspired kitchen is a true showstopper, complete with quartz countertops, a farmhouse sink, under-cabinet lighting, a pantry with pull-out shelving, and a custom butlers servery a true testament to pride of ownership. The spacious primary suite offers a large picture window, a stylish 3-piece ensuite, and an expansive walk-in closet with custom shelving. The fully finished walk-out basement includes a large rec room with built-in shelving and an electric fireplace, a finished laundry area, home gym space, and ample storage. The double car garage features a 552 sq. ft. loft offering incredible potential for a studio, guest suite, office or a home gym! This move-in-ready home is beautifully enhanced throughout and offers the ultimate in relaxed, waterfront-adjacent living. (id:50886)
RE/MAX Quinte Ltd.
431 Gilmour Street
Ottawa, Ontario
An elegant 3 Story Victorian fully furnished building in a prime location. This stunning newer renovated residence combines historic charm with modern elegance, approx 4300Sqft, lots of newer update has been done. The main floor has spacious living room and dining room and a new kitchen, and a one bedroom unit with a large kitchen and laundry at the back with separate entrance could be owner occupied. Classic Victorian features, Ornate Banisters, cove and molding through out, hardwood and ceramic flooring. The second floor has 4 good size bedrooms all with own ensuits plus a extra 2pc bath and laundry. The 3rd floor has 3 bedrooms and 3 full baths, one has own ensuit. The property is currently operating very successful Airbnb business(5 stars), generating great income for the owner. Ideal for a large extended family or the buyer takeover the already thriving Airbnb business. 2 staircases allow for a variety of potential layouts. (id:50886)
Exp Realty
Pt Lt 20 Merrill Road
Alnwick/haldimand, Ontario
Sitting Rock Point | Rice Lake, Roseneath, Northumberland Just over 16.8 acres | Once-in-a-Lifetime Estate Lot Welcome to Sitting Rock Point the crown jewel of Northumberland and the most coveted vantage point on Rice Lake. This extraordinary 16.8 acre building lot offers a rare opportunity to create something timeless whether a private retreat, a generational estate, or a legacy home designed to embrace the land and its breathtaking views. Set high above the shoreline with unobstructed panoramic vistas that stretch for miles, Sitting Rock Point is more than just property its a place steeped in memory and meaning. Here, vows have been exchanged, proposals made, and loved ones remembered. Now, it awaits its next chapter. Wander through towering trees, feel the breeze off the lake, and imagine mornings on the porch beneath a natural canopy, coffee in hand, as the sun rises over the water. With limitless potential and unmatched serenity, this is where vision meets possibility .A sacred space. A rare opportunity. " DO NOT WALK THE PROPERTY UNLESS YOU HAVE A CONFIRMED SHOWING AND YOUR AGENT IS PRESENT" (id:50886)
Royal LePage Proalliance Realty
Engel & Volkers Toronto City
510 - 66 Greenview Drive
Kingston, Ontario
Welcome to Country Club Towers, a serene 2-bedroom, 1-bathroom condo offering 896 sq. ft. of well-designed living space. Located at the end of a quiet cul-de-sac, this home is surrounded by mature trees and green spaces, providing a peaceful setting just minutes from urban amenities. Golf enthusiasts will love being close to Cataraqui Golf & Country Club, while nature lovers can explore the nearby Cataraqui Conservation Area. Step inside to discover a freshly painted interior with stylish wallpaper, updated in 2024. The kitchen boasts a new backsplash and gleaming stainless steel appliances, making meal prep a joy. Throughout the condo, you'll find flooring that's been updated within the last decade, ensuring a modern and cohesive look. The primary bedroom offers ample space for relaxation, while the second bedroom can serve as a guest room, home office, or hobby space. Enjoy the luxury of in-suite storage and a private balcony the perfect spot for your morning coffee or evening unwinding. Country Club Towers isn't just about individual units; it's a community. Take advantage of the building's amenities, including a refreshing pool, sociable party room, well-equipped exercise facility, convenient laundry facilities, and a guest suite for visitors. Your deeded parking spot ensures hassle-free parking, with plenty of visitor spaces available for when friends drop by. The location is ideal, with restaurants, cafes, shopping, and both St. Lawrence College and Queens University nearby. Outdoor enthusiasts will appreciate the close proximity to parks and walking trails.Recent building updates, including roof work, balcony renovations, and brick repointing, demonstrate a commitment to maintaining the property's value. With low heating costs, this condo is both affordable and desirable. Don't miss the chance to call this centrally located, meticulously maintained condo your home. Experience the perfect blend of nature and urban convenience at Country Club Towers! (id:50886)
Royal LePage Proalliance Realty
319 - 2511 Lakeshore Road W
Oakville, Ontario
Welcome to Bronte Harbour Club, nestled in the heart of beautiful Bronte Village, right on the serene banks of Bronte Creek. This charming 2-bedroom, 1-bath condo offers a spacious, carpet-free layout with modern touches throughout. Recently painted and featuring a separate tub and shower, this home provides comfort and functionality. Enjoy views of Bronte Village and the marina from your private east-facing balcony. The unit also comes with 1 owned parking spot and 1 owned locker for added convenience. Steps from your door, you'll find everything you need, including a grocery store, restaurants, the lake, marina, and easy access to public transit. Building amenities include: Indoor pool Hot tub Sauna Games room Guest suite Hobby room Party room Expansive common space terrace. The property will be professionally cleaned prior to closing. This is your opportunity to enjoy the best of lakeside living in a well-maintained, amenity-rich building! (id:50886)
Century 21 Miller Real Estate Ltd.
30530 Highway 7
Frontenac, Ontario
Charming Rural Bungalow on 1.9 Acres 30530 Highway 7, Arden, ON. This well-maintained3-bedroom, 1-bathroom, 1200 sq. ft. raised bungalow is ideal for first-time buyers, retirees looking to downsize, or young families. Inside you will find a bright and airy open-concept layout with a bonus rec room which adds extra versatility, an enclosed porch provides a great sitting area, or mudroom. The home is heated by both an oil-forced air furnace and wood stove, providing warmth and comfort year-round. With its clean and well-kept interior, this home feels inviting from the moment you walk through the door. The property is serviced by a drilled well, full septic system and 200 amp breaker electrical service. A durable steel roof and vinyl siding make this home both functional and durable. Located just a short drive from the village of Arden or Kaladar. Outdoor enthusiasts will appreciate being close to Kennebec and Big Clear Lake, both offering public beaches and boat launches ideal for swimming, fishing, and boating in the warmer months. The Tay Havelock Trail is also located minutes from the property to hop on and enjoy this multi use trail all year round. Whether you're looking for your first home, a place to retire, or a country getaway to call your own, this charming bungalow is ready to welcome its new owners. Please provide 24 hours notice for showings as property is rented. (id:50886)
RE/MAX Finest Realty Inc.
76c - 301 Oxford Street W
London North, Ontario
Rare opportunity to lease a 5,082 square foot unit in a virtually standalone building within Cherryhill Village Mall, offering an open concept and over 18 feet of clear ceiling height with sleek black-painted ceilings. Just under 2 km from Western University, it benefits from proximity to a large student and faculty population. The space features a private, handicap-accessible entrance facing 13 high-rise apartment buildings with over 2,000 residential units, providing consistent foot traffic. With ample free parking and the added benefit of a mall entrance during mall hours, the unit is strategically located next to the Passport Office and Shoppers Drug Mart. Cherryhill Village Mall, under new management, is home to more than 50 businesses, including popular tenants like Metro, Stacked Burger, King of Pigs, Chatr Mobile, Ginos Pizza and many more, offering a vibrant and bustling retail environment for any business. CSA4(1) Zoning offers a wide range of uses including, but not limited to: Commercial Recreational, Retail, Personal Services, Restaurants, and much more. Available April 1, 2025. Net rent $18 per SF, additional rents of $16.10 per SF. Monthly total $14,441.35 plus hst and utilities. (id:50886)
Exp Realty
1276 9th Line
Beckwith, Ontario
Welcome to an extraordinary 108-acre country estate where timeless charm meets modern rural living with renovated barn and equestrian potential. Nestled in a picturesque setting of rolling pastures, mature forest, and wide-open skies, this historic triple-brick 4bdrm home is loaded with character and surrounded by the natural beauty and functionality for today's country lifestyle demands. Family rm w/ exposed brick wall, loft area w/ palladium window, indoor hot tub, gourmet kitchen w/ island, 3 season sunroom, a formal dining area, 3 level loft & more. A gorgeous fenced salt water heated in-ground pool w/ patio and outdoor kitchen area. The beautifully renovated barn is a showstopper, absolutely stunning, with a heated tack room, four oversized stalls, and space to expand if you're considering a horse boarding operation or private equestrian retreat. The barn, combined with open fields and fenced pasture, makes this a dream setup for horse lovers or anyone seeking a working farm or hobby operation. The land itself offers incredible versatility: open fields ready for hay or grazing, two dug ponds with a "Trapper Cabin" and "Sugar Shack" tucked away for a rustic getaway experience. A mixed bush with mature maples provides potential for syrup production and over 500 apple trees offers agricultural or artisanal business opportunities. The property also contains numerous out-buildings: heated garage with 4 auto doors, a 60 X 28 insulated & heated workshop complete with garage doors on both ends & hoist, a "Honey House", drive-shed and a 60 x 40 cover-all to store your equipment. This property is also prime land for hunting and outdoor recreation year-round. Whether you're an equestrian enthusiast, farmer, outdoor adventurer, or someone seeking peace and privacy with income potential, this legacy property offers it all history, beauty, utility, and room to grow with the possibility of a severance. A truly amazing Property! (id:50886)
Coldwell Banker Heritage Way Realty Inc.
305 - 12 Clara Drive
Prince Edward County, Ontario
PORT PICTON - A luxury Harbourfront Community by PORT PICTON HOMES: The TAYLOR building - Enjoy the ease of stylish condominium living! This building hosts 42 condo suites with balconies or terraces, climate controlled underground parking and storage lockers. Suite 305 (756 sq ft) features 1 bedroom plus den, 1.5 bathrooms (wheelchair accessible) and expansive kitchen and living room looking out to your balcony. Standard features include engineered hardwood throughout, quartz countertops, tiled showers/tubs, and more. It's a quick walk to the Claramount Club that will host a new fine dining restaurant and pub, spa, fitness facility, indoor lap pool, tennis court. Experience the tranquility of Port Picton with freedom from property maintenance. Condo/common fees $241.92/mth. (id:50886)
RE/MAX Quinte Ltd.
306 - 12 Clara Drive
Prince Edward County, Ontario
PORT PICTON - A luxury Harbourfront Community by PORT PICTON HOMES: The TAYLOR building - Enjoy the ease of stylish condominium living! This building hosts 42 condo suites with balconies or terraces, climate controlled underground parking and storage lockers. Suite 306 (943 sq ft) features 1 bedroom plus den, 1.5 bathrooms and expansive kitchen and living room looking out to your balcony. Standard features include engineered hardwood throughout, quartz countertops, tiled showers/tubs, and more. It's a quick walk to the Claramount Club that will host a new fine dining restaurant and pub, spa, fitness facility, indoor lap pool, tennis court. Experience the tranquility of Port Picton with freedom from property maintenance. Condo/common fees $301.76/mth. (id:50886)
RE/MAX Quinte Ltd.
310 - 12 Clara Drive
Prince Edward County, Ontario
PORT PICTON - A luxury Harbourfront Community by PORT PICTON HOMES: The TAYLOR building - Enjoy the ease of stylish condominium living! This building hosts 42 condo suites with balconies or terraces, climate controlled underground parking and storage lockers. Suite 310 (991 sq ft) features two spacious bedrooms, 2 bathrooms and expansive kitchen and living room looking out to your corner balcony. Standard features include engineered hardwood throughout, quartz countertops, tiled showers/tubs, and more. It's a quick walk to the Claramount Club that will host a new fine dining restaurant and pub, spa, fitness facility, indoor lap pool, tennis court. Experience the tranquility of Port Picton with freedom from property maintenance. Condo/common fees $317.12/mth (id:50886)
RE/MAX Quinte Ltd.
412 - 12 Clara Drive
Prince Edward County, Ontario
PORT PICTON - A luxury Harbourfront Community by PORT PICTON HOMES: The TAYLOR building - Enjoy the ease of stylish condominium living! This building hosts 42 condo suites with balconies or terraces, climate controlled underground parking and storage lockers. Suite 412 (803 sq ft) features 1 bedroom plus den, 1.5 bathroomsand expansive kitchen and living room looking out to your balcony. Standard features include engineered hardwood throughout, quartz countertops, tiled showers/tubs, and more. It's a quick walk to the Claramount Club that will host a new fine dining restaurant and pub, spa, fitness facility, indoor lap pool, tennis court. Experience the tranquility of Port Picton with freedom from property maintenance. Condo/common fees $256.96/mth (id:50886)
RE/MAX Quinte Ltd.
508 - 120 Barrett Court
Kingston, Ontario
Welcome to 120 Barrett Court Unit 508 situated in Kingston's East end. This move in ready two bedroom condo has been well maintained and loved by the previous owners but it is time to move on. Step out on to the balcony to views of a treed area and golf course in the distance. This building is full of amenities which include a private guest room which can be reserved for visiting family or friends, and a party room for special occasions, two pools one on the roof with panoramic views of the City great for watching the fireworks on Canada Day, the other indoors for year round use plus a sauna exercise room and games room. Maintenance free living at its best. (id:50886)
RE/MAX Finest Realty Inc.
407 - 12 Clara Drive
Prince Edward County, Ontario
PORT PICTON - A luxury Harbourfront Community by PORT PICTON HOMES: The TAYLOR building - Enjoy the ease of stylish condominium living! This building hosts 42 condo suites with balconies or terraces, climate controlled underground parking and storage lockers. Suite 407 (943 sq ft) features 1 bedroom plus den, 1.5 bathrooms and expansive kitchen and living room looking out to your balcony. Standard features include engineered hardwood throughout, quartz countertops, tiled showers/tubs, and more. It's a quick walk to the Claramount Club that will host a new fine dining restaurant and pub, spa, fitness facility, indoor lap pool, tennis court. Experience the tranquility of Port Picton with freedom from property maintenance. Condo/common fees $301.76/mth (id:50886)
RE/MAX Quinte Ltd.
101 - 12 Clara Drive
Prince Edward County, Ontario
PORT PICTON - A luxury Harbourfront Community by PORT PICTON HOMES: The TAYLOR building - Enjoy the ease of stylish condominium living! This building hosts 42 condo suites with balconies or terraces, climate controlled underground parking and storage lockers. Suite 101 (1071 sq ft) features 2 spacious bedrooms, 2 bathrooms and expansive kitchen and living room looking out to your terrace. Standard features include engineered hardwood throughout, quartz countertops, tiled showers/tubs, and more. It's a quick walk to the Claramount Club that will host a new fine dining restaurant and pub, spa, fitness facility, indoor lap pool, tennis court. Experience the tranquility of Port Picton with freedom from property maintenance. Condo/common fees $342.72/mth. (id:50886)
RE/MAX Quinte Ltd.
104 - 12 Clara Drive
Prince Edward County, Ontario
PORT PICTON - A luxury Harbourfront Community by PORT PICTON HOMES: The TAYLOR building - Enjoy the ease of stylish condominium living! This building hosts 42 condo suites with balconies or terraces, climate controlled underground parking and storage lockers. Suite 104 (990 sq ft) corner suite features 2 spacious bedrooms, 1.5 bathrooms and expansive kitchen and living/dining room looking out to your balcony. Standard features include engineered hardwood throughout, quartz countertops, tiled showers/tubs, and more. It's a quick walk to the Claramount Club that will host a new fine dining restaurant and pub, spa, fitness facility, indoor lap pool, tennis court. Experience the tranquility of Port Picton with freedom from property maintenance. Condo/common fees $316.80/mth. (id:50886)
RE/MAX Quinte Ltd.
105 - 12 Clara Drive
Prince Edward County, Ontario
PORT PICTON - A luxury Harbourfront Community by PORT PICTON HOMES: The TAYLOR building - Enjoy the ease of stylish condominium living! This building hosts 42 condo suites with balconies or terraces, climate controlled underground parking and storage lockers. Suite 105 (756 sq ft) features 1 bedroom plus den, 1.5 bathrooms (wheelchair accessible) and expansive kitchen and living room looking out to your balcony. Standard features include engineered hardwood throughout, quartz countertops, tiled showers/tubs, and more. It's a quick walk to the Claramount Club that will host a new fine dining restaurant and pub, spa, fitness facility, indoor lap pool, tennis court. Experience the tranquility of Port Picton with freedom from property maintenance. Condo/common fees $241.92/mth. (id:50886)
RE/MAX Quinte Ltd.
212 - 12 Clara Drive
Prince Edward County, Ontario
PORT PICTON - A luxury Harbourfront Community by PORT PICTON HOMES: The TAYLOR building - Enjoy the ease of stylish condominium living! This building hosts 42 condo suites with balconies or terraces, climate controlled underground parking and storage lockers. Suite 212 (803 sq ft) features 1 bedroom with terrace, 1.5 bathrooms and expansive kitchen and living room looking out to your balcony. Standard features include engineered hardwood throughout, quartz countertops, tiled showers/tubs, and more. It's a quick walk to the Claramount Club that will host a new fine dining restaurant and pub, spa, fitness facility, indoor lap pool, tennis court. Experience the tranquility of Port Picton with freedom from property maintenance. Condo/common fees $256.96/mth. (id:50886)
RE/MAX Quinte Ltd.
204 - 12 Clara Drive
Prince Edward County, Ontario
PORT PICTON - A luxury Harbourfront Community by PORT PICTON HOMES: The TAYLOR building - Enjoy the ease of stylish condominium living! This building hosts 42 condo suites with balconies or terraces, climate controlled underground parking and storage lockers. Suite 204 (991 sq ft) features two spacious bedrooms, 2 bathrooms and expansive kitchen and living room looking out to your corner balcony. Standard features include engineered hardwood throughout, quartz countertops, tiled showers/tubs, and more. It's a quick walk to the Claramount Club that will host a new fine dining restaurant and pub, spa, fitness facility, indoor lap pool, tennis court. Experience the tranquility of Port Picton with freedom from property maintenance. Condo/common fees $317.12/mth. (id:50886)
RE/MAX Quinte Ltd.
1286 Brock Road
Frontenac, Ontario
Welcome to 1286 Brock Road, Frontenac County -This charming country home sits on just over 5 acres of beautiful land, offering peace, privacy, and stunning natural views. Start your day with the sunrise as you sip your morning coffee on the front porch, overlooking a serene open meadow. The spacious bungalow features an open-concept main living area with three bedrooms plus a flexible bonus room. Recent renovations include a modern kitchen and updated flooring, creating a bright and welcoming space. Large windows throughout the home fill the rooms with natural light and a fresh, airy feel. Step outside to a generous deck perfect for entertaining or enjoying quiet outdoor meals. The partially finished basement offers even more living space, including a cozy rec room with a propane fireplace, a potential fourth bedroom or home office, and a full bathroom. A convenient walkout leads directly to the carport, making daily comings and goings a breeze. Just a short stroll from the main house, you'll find a detached multi-level barn complete with water access ideal for hobby farming or keeping animals. Located close to several public lakes with access for swimming or boating, you're only15 minutes from Sharbot Lake, 30 minutes from Perth, and about an hour to Kingston or Belleville. If you're looking to escape the city and embrace the tranquility of rural living, this property offers exceptional value and endless potential. (id:50886)
RE/MAX Finest Realty Inc.
308 - 360 Cumberland Street
Ottawa, Ontario
Live in the Heart of Downtown Ottawa! Welcome to 360 Cumberland Streetan exceptional 1-bedroom, 1-bathroom condo located in the iconic ByWard Market, one of the city's most dynamic and walkable neighbourhoods. Built in 2011, this modern unit offers a stylish and efficient layout, complete with hardwood floors, stainless steel appliances, an ensuite laundry, and a charming Juliette balcony. Enjoy ultimate convenience with an exclusive oversized storage locker and access to a stunning rooftop terrace, perfect for relaxing or entertaining above the city skyline. This fully finished and professionally cleaned unit is a true turn-key opportunity for investors, first-time buyers, students, or young professionals. You're just steps away from Ottawa's LRT, and walking distance to the University of Ottawa, Rideau Centre, Parliament Hill, and a 10-minute drive to Gatineau. Surrounded by everyday essentials and lifestyle amenities, you'll find Metro, Your Independent Grocer, Loblaws, Shoppers Drug Mart, and an array of restaurants, pizza spots, cafes, pubs, and boutique shops just outside your door. 360 Lofts is a clean, quiet, and secure building that offers a vibrant urban lifestyle paired with unmatched downtown accessibility. Why rent when you can own in the core of the capital? (id:50886)
Royal LePage Team Realty
505 - 17 Cleave Avenue
Prince Edward County, Ontario
Experience the ease and sophistication of condominium living in this premier harbourfront community. The Carter Building offers 36 luxurious condo suites, each featuring a private balcony or terrace, secure underground parking, and convenient storage lockers. Suite 505 (1347 sq.ft.) features 2 spacious bedrooms, 2 bathrooms, and an open-concept kitchen, dining, and living area that seamlessly opens to your private balcony. The suite also includes a separate in-suite laundry/storage room and large windows throughout, filling the space with natural light. High-end finishes include engineered hardwood floors, sleek quartz countertops, and beautifully tiled showers and tubs. Just a short walk from the Claramount Club, residents will enjoy access to an upcoming fine dining restaurant and pub, fitness facilities, indoor lap pool, bakery and tennis court. Live in the serene surroundings of Port Picton, with the added benefit of maintenance-free living. Condo/Common Element Fees $652.83/mth. (id:50886)
RE/MAX Quinte Ltd.
405 - 17 Cleave Avenue
Prince Edward County, Ontario
Experience the effortless elegance of condominium living in this premier harbourfront community. The Carter Building offers 36 beautifully designed suites, each featuring a private balcony or terrace, secure underground parking, and convenient storage lockers. Suite 405 (1347 sq.ft.) offers a thoughtfully designed layout with 2 spacious bedrooms, 2 bathrooms, and an open-concept kitchen, dining, and living area that opens onto your private balcony. The suite also includes a separate in-suite laundry/storage room and large windows that fill the space with natural light. High-end finishes include engineered hardwood floors, sleek quartz countertops, and stylish tiled showers and tubs. Just a short walk from the Claramount Club, residents will enjoy access to an upcoming fine dining restaurant and pub, fitness facilities, indoor lap pool, bakery and tennis court. Live in the tranquility of Port Picton, where property maintenance is a thing of the past. Condo/Common Element Fees $652.83/mth. (id:50886)
RE/MAX Quinte Ltd.
14226 Talbot Trail Road
Chatham-Kent, Ontario
Be a part of history! This one of a kind octagon shaped building on over a half acre has been completely rebuilt in 2013. With beams taken from century old barns to add character to this unique building! The zoning allows for almost endless possibilities. Previously used as a cafe and store, this property also allows events, residential/commercial mix, art studio, the list goes on and on. Well water, a septic system and geothermal heat and air conditioning keeps your monthly bills to a minimum while offering maximum comfort. Entrepreneurs, business owners, architectural enthusiasts and dreamers, this is your chance of a lifetime to turn this unique building into something great to make your business ownership dreams come true. Don't delay-call today! (id:50886)
The Realty Firm Prestige Brokerage Inc.
14226 Talbot Trail Road
Chatham-Kent, Ontario
Be a part of history! This one of a kind octagon shaped building on over an halfacre has been completely rebuilt in 2013. With beams taken from century Olds Barns to add character to this unique building it has been transformed! the zoning allows for almost endless possibilities. Previously used as a cafe and store, this property also allows events, residential/commercial mix, art studio, the list goes on and on. Well water, a septic system and geothermal heat and air conditioning keeps your monthly bills to a minimum while offering maximum comfort. Entrepreneurs, business owners, architectural enthusiasts and dreamers This is your chance of a lifetime to turn this unique building into something great to make business ownership your dreams come true.Dont delay-call today! (id:50886)
The Realty Firm Prestige Brokerage Inc.
200 - 83 Little Bridge Street
Mississippi Mills, Ontario
This gorgeous second storey condo unit at Thoburn Mill is your new home in the heart of historic downtown Almonte.Massive panoramic living-room window overlooks shops, restaurants & cafes. Light-filled primary bedroom and guest room offer inspiring views of 19th century architecture. Granite kitchen counters, heritage pine floors and exposed brick walls. 10 ft. ceilings. Large welcoming foyer with another panoramic window overlooking downtown. Artistic wrought iron balcony overlooking Little Bridge Street for morning coffee and people watching. Primary bedroom with Juliette balcony overlooking trees, recreation trail and Mississippi River Concerts and plays around the corner. Waterfront pub and picturesque riverwalk out the condo's back door. Outdoor bike racks. Dock your kayaks next to the building. Dedicated outdoor parking. Mature building, pet-friendly, great for a retired single or a working / retired couple. The unit has a guest room, and an office/craft room with its own key-code door beside primary bedroom. Condo corporation has ample reserve fund and no history of "special assessments". Water, and gas (which powers stove, on-demand water heater and rooftop furnace/air conditioner) utilities are included in condo fees. There is an inside lift up to second level of building at front entrance, then it's a few steps up to unit 200 from the lift. The unit is currently unoccupied and freshly painted in gallery white so you can move in at any time. Carefree urban lifestyle in a culturally rich heritage-designated Ottawa Valley setting that's a 20-minute drive to Kanata and a 35-minute drive to Ottawa, or don't drive at all and walk (or cycle, or paddle) to everything you need! (id:50886)
Comfree
205 - 17 Cleave Avenue
Prince Edward County, Ontario
Discover the perfect blend of elegance and convenience with condominium living at Port Picton. The Carter Building offers 36 contemporary condo suites, each featuring a private balcony or terrace, secure underground parking, and convenient storage lockers. Welcome to Suite 205, offering a spacious layout with 2 large bedrooms plus a den, 2 bathrooms, and an open-concept kitchen, dining, and living area that flows effortlessly onto your private balcony. The suite also features a separate in-suite laundry/storage room and large windows throughout, allowing natural light to fill every corner. This home will be finished with high-end engineered hardwood flooring, sleek quartz countertops, and beautifully tiled showers and tubs. Located just a short walk from the Claramount Club, you'll have access to an upcoming fine dining restaurant and pub, fitness center, indoor lap pool, bakery and tennis court. Enjoy the peaceful, maintenance-free lifestyle of Port Picton, where convenience meets comfort. Condo/Common Element Fees $763.74/mth. (id:50886)
RE/MAX Quinte Ltd.
305 - 17 Cleave Avenue
Prince Edward County, Ontario
Discover the perfect blend of elegance and convenience with condominium living at Port Picton. The Carter Building offers 36 contemporary condo suites, each featuring a private balcony or terrace, secure underground parking, and convenient storage lockers. The move-in ready Suite 305 (1347 sq.ft.) boats two generously-sized bedrooms, two bathrooms, and an open-concept kitchen, dining, and living area that seamlessly flows onto your private terrace. Enjoy the added convenience of a separate in-suite laundry/storage room and large windows that fill the space with natural light. Premium features include engineered hardwood flooring, sleek quartz countertops, and beautifully tiled showers and tubs. The Carter Building is located just a short stroll from the Claramount Club which will offer a fine dining restaurant and pub, fitness center, indoor lap pool, tennis court, bakery, and more. Experience the serene lifestyle of Port Picton, free from the burdens of property maintenance. Condo/Common Element Fees $652.83/mth. (id:50886)
RE/MAX Quinte Ltd.
306 - 17 Cleave Avenue
Prince Edward County, Ontario
Discover the ease of stylish condominium living in the heart of a luxury harbourfront community. The Carter Building features 36 beautifully designed condo suites, each with a private balcony or terrace, secure underground parking, and convenient storage lockers. The move-in ready Suite 306 (944 sq.ft.) offers 1 spacious bedroom plus den, 1 bathroom, and a bright open-concept kitchen, dining, and living area that opens onto your private oversized terrace. The suite also includes a separate in-suite laundry room, additional storage, and large windows throughout, providing abundant natural light. Finishes include engineered hardwood flooring, sleek quartz countertops, and tiled showers and tubs. Located just a short walk from the Claramount Club, you'll have access to an upcoming fine dining restaurant and pub, fitness center, indoor lap pool, bakery and tennis court. Enjoy the peaceful, maintenance-free lifestyle of Port Picton, where convenience meets comfort. Condo/Common Element Fees $468.83/mth. (id:50886)
RE/MAX Quinte Ltd.
307 - 17 Cleave Avenue
Prince Edward County, Ontario
Embrace the ease and elegance of condominium living in this luxury harbourfront community. The Carter Building features 36 beautifully appointed condo suites, each with a private balcony or terrace, secure underground parking, and convenient storage lockers. Suite 307 (1430 sq.ft.) offers 2 spacious bedrooms plus a den, 2 bathrooms, and a bright open-concept kitchen, dining, and living area that flows seamlessly onto your private balcony. The suite also includes a separate in-suite laundry/storage room and large windows throughout, allowing for an abundance of natural light. Premium finishes include engineered hardwood flooring, sleek quartz countertops, and elegantly tiles showers and tubs. Just a short walk from the Claramount Club, residents will have access to an upcoming fine dining restaurant and pub, fitness facilities, indoor lap pool, bakery and tennis court. Experience the peaceful lifestyle of Port Picton, all while enjoying the convenience of maintenance-free living. Condo/Common Element Fees $690.64/mth. (id:50886)
RE/MAX Quinte Ltd.
404 - 17 Cleave Avenue
Prince Edward County, Ontario
Step into the ease of sophisticated condominium living in this exclusive harbourfront community. The Carter Building features 36 thoughtfully designed condo suites, each with a private balcony or terrace, secure underground parking, and convenient storage lockers. Suite 404 (1326 sq.ft.) offers 2 spacious bedrooms, 2 bathrooms, and a bright open-concept kitchen, dining, and living area that seamlessly flows onto your private balcony. The suite also includes a separate in-suite laundry/storage room and expansive windows throughout, ensuring an abundance of natural light. High-end finishes include engineered hardwood floors, sleek quartz countertops, and beautifully tiled showers and tubs. Just a short walk away, the Claramount Club will offer an array of amenities, including a fine dining restaurant and pub, fitness center, indoor lap pool, bakery and tennis court. Embrace the serene lifestyle of Port Picton, with the convenience of maintenance-free living. Condo/Common Element Fees $642.75/mth. (id:50886)
RE/MAX Quinte Ltd.
467-469 Braydon Avenue
Ottawa, Ontario
Investment opportunity with LEGAL SDU, TWO hydro meters, TWO street numbers with separate entrances on a CORNER LOT in Riverview Park! Whether you're an investor chasing reliability or a buyer looking for a low-risk asset, this is a turnkey opportunity in a zero-vacancy zone, steps away to the Faculty of Medicine, the Ottawa Hospital, CHEO & NDMC, and minutes away from Train Yards shopping centre, LRT stations, trail, schools and HWY 417. Great cash flow with room to increase, currently at 5.69% cap rate. 467 Braydon Ave (Upper unit): 4 bedrooms, 1 bathroom, rented at $2,640/month; 469 Braydon Ave (Lower unit): 4 bedrooms, 1 full bathroom & 1 partial bathroom, rented at $2,360 /month; 4 parking spots, rented at $260/month. All major components are updated: Roof: 2025; Hot Water Heater(rental): 2025; Central AC: 2022; Furnace: 2020; All vinyl windows. Loads of value at a fantastic location for those who seek optionality! (id:50886)
Royal LePage Team Realty
1901 - 285 Enfield Place
Mississauga, Ontario
Gorgeous 2-Bedroom Plus Den Condo In Enfield Place, Two Full Bathrooms, Upgraded Kitchen With Granite Surfaces, Pantry Storage, Premium Appliances & In-Suite Laundry. Primary Suite Boasts A Walk-In Closet And Ensuite Bath, Complemented By A Well-Proportioned Second Bedroom. Enhanced With Fresh Paint And Laminate Flooring, Walking Distance To Square One Shopping Centre, Short Drive To 403 Hwy, And Just 15 Minutes To Pearson International Airport. Enjoy Serene Views Of The Garden And Tennis Courts While Benefiting From Unparalleled Access To Transit, Highways, All Urban Conveniences. (id:50886)
Morbeck Group Realty Inc.
70266b Grand Bend Line
South Huron, Ontario
Discover the ideal upgrade for your growing business with this spacious warehouse facility, located less than five minutes east of Grand Bend. Offering approximately 8,000 sq ft (80 ft x 100 ft), this versatile space is designed to accommodate a range of industrial and commercial operations. Features include two oversized bay doors (16 ft x 20 ft), radiant heating throughout, and dedicated office space comprising approximately 10% of the total area perfect for managing your entire business from one location. Additional amenities include on-site washrooms and robust electrical service with 600 volts and 200-amp hydro. Lease rate is $8 per square foot, plus TMI. Don't miss this opportunity to elevate your operations in a convenient, accessible location. (id:50886)
Coldwell Banker Dawnflight Realty Brokerage
1701 - 300 Lisgar Street
Ottawa, Ontario
EXCLUSIVE OPPORTUNITY to rent a real top floor executive condo in one of downtown Ottawa's most prestigious buildings, Soho Lisgar. Discover opulence in this 1400+ sqft penthouse with dramatic floor-to-ceiling windows, framing the mesmerizing downtown skyline. The one of a kind Scavolini kitchen with quartz counters, gas cooktop and high-end appliances is a chef's dream. Relax and unwind in the spacious living room complete with a linear fireplace and wall mounted big screen. The large primary bedroom boasts a walk-in closet and a one of kind inspired 4-piece bathroom with marble and a large soaker tub. This sanctuary not only offers lavish interiors but also bathes in natural light, accentuating its spacious layout. It's not just a home, it's a statement. A viewing is imperative to fully appreciate its majesty. Perfect for your most discerning clients seeking elegance and exclusivity. (id:50886)
RE/MAX Hallmark Realty Group
0 Osborne Court
Marmora And Lake, Ontario
Welcome to Riverside Pines, one of Marmora's most desirable and peaceful communities. This cleared, ready-to-build, 1.48 acre lot is nestled on a quiet cul-de-sac, offering the perfect blend of privacy, nature, and convenience. Whether you're planning a full-time residence or a seasonal getaway, this is a rare opportunity to create your custom home in a serene, natural setting. Enjoy deeded waterfront access to the beautiful Crowe River, perfect for swimming, boating, or simply relaxing by the water. Located just minutes from local amenities in downtown Marmora, you'll have easy access to shops, restaurants, and services while enjoying the tranquility of country living. Don't miss your chance to own a piece of paradise in Riverside Pines. Build the lifestyle you've been dreaming of! Additional PINs to be transferred with property. Boundary survey has been completed. Building plans available, but not mandatory. (id:50886)
Coldwell Banker Electric Realty
133 Rathwell Shore Road
Beckwith, Ontario
Nicely maintained bungalow overlooking the gorgeous Mississippi Lake. No better place to retire or spend your time off at. Spacious sun-filled family room with wood pellet stove and patio doors opening onto covered porch facing Mississippi lake. Functional galley style kitchen open to family room. 1 bedroom plus den (used as a second bedroom) and modern updated full bathroom. Various updates have been done: shingles approx..2020, between 2017 & 2020 approx. various rooms have had insulation added and been drywalled, flooring and bathroom. Annual fee of $275.00 for private road maintenance and snow removal. Proximity to all amenities that Perth and Carleton Place have to offer. Furnishings in the cottage can be included. (id:50886)
RE/MAX Affiliates Realty Ltd.
1628 And 1680 Heritage Road
Kingsville, Ontario
An exceptional opportunity to acquire two adjoining cash crop farms totalling +/- 288 acres, located on the north side of Heritage Road in Kingsville Ontario. Parcel #1 (1628 Heritage Road) spans 87.97 acres and features 83+/- workable acres, with a fully renovated single storey farmhouse (circa 1949) with detached garage, enclosed gazebo, barn, and storage shed. Parcel #2 (1680 Heritage Road) totals 199.91 acres with 171+/- cultivated acres with a three level side-split residence (circa 1968), two drivesheds, a barn, and a detached double garage. Both are tile drained. Hydro, natural gas, municipal water and septic, available for both with paved road frontage. Ideal for investors or farmers looking to expand, this offering combines high quality farmland, and rural country charm in a sought after Essex County location. Parcels may be sold separately. Residences are both vacant. Details for listing reflect Parcel 1 at 1628 Heritage Road. Additional details for residence on Parcel 2 are available. Taxes of $11,325 are the total taxes for both farms. (id:50886)
Just Farms Realty
9537 509 Highway
North Frontenac, Ontario
Step into a home where every step is met with positive energy and charm. Inspired by castles and impeccably maintained, this light-filled haven offers a rare blend of whimsical design and contemporary comfort.The open-concept kitchen overlooks a cozy sunken living room, while a graceful circular staircase with granite-textured steps leads to a finished loft, ideal as a creative space or quiet retreat. Hardwood and laminate floors provide timeless appeal throughout.The walk-out lower level features a welcoming bar and generous storage, while the main floor bath conveniently doubles as a laundry space. A private backyard with a shed offers room to garden or unwind, and the raised balcony is perfect for evening sunsets and stargazing with a glass of wine in hand.Just a short stroll to the sandy shores of Palmerston Lake, and mere minutes to local conveniences including a hardware store, LCBO, market, and restaurant with the vibrant town of Perth only an hour away.A rare offering for those drawn to something magical, memorable, and entirely their own. (id:50886)
Homes & Cottages Unlimited Realty Inc.
1016 Old Montreal Road
Ottawa, Ontario
Opportunity alert for developers and investors, don't miss out on this lucrative prospect! A proposed 2x24 units.Discover this spacious 3 bedroom bungalow situated on a 1.411-acre lot (119.70' frontage x 528.59' depth) in the heart of Orléans on Old Montreal Road. Located on the south end of the desirable Spring Ridge neighbourhood, the property is just a short walk to the Light Rail Transit at Trim Road. It borders newer residential developments and sits directly across from planned commercial amenities including shops and restaurants. A fantastic opportunity for development in a thriving area. 24-hour irrevocable on all offers. (id:50886)
Royal LePage Performance Realty
17 - 910 High Street
Peterborough, Ontario
Prime area, high traffic location. Close to the Parkway. The unit is 2000 sqft has level entry, comes with FAG furnace and a public bathroom (no TMI) Heat, hydro and water are not included. (id:50886)
RE/MAX Hallmark Eastern Realty
1288 Highway 7a
Kawartha Lakes, Ontario
Discover a prime investment opportunity at 1288 and 1292 Highway 7A, Bethany. Situated at the busy intersection of Highway 7A and Porter Road, this expansive 18-acre property is ideal for savvy investors and entrepreneurs. The property includes a large 8,500 sq. ft. restaurant building with a banquet hall licensed for 192 seats, ample washrooms, and a spacious kitchen with a walk-in cooler. Additionally, it features a well-equipped 1,550 sq. ft. gas bar with three covered bays, shelving, CCTV, racks, and coolers, ensuring smooth operations and excellent customer service. A bakery, excellent for a truck stop, coffee shop, and a two-bedroom apartment provide extra rental income or on-site living quarters, enhancing the property's value. The property is fully accessible with a handicap ramp. With extensive parking facilities, this property can accommodate a high volume of customers, making it perfect for businesses relying on vehicle traffic. Zoned ORMCA, it allows for a motor vehicle gas bar with a , convenience store, bakery, coffee shop, and more. Located in a prime area with established businesses, this property is a lucrative investment. The seller is open to considering a Vendor Take Back Mortgage, offering flexible financing options. Excellent visibility and easy access from Highway 7A ensure steady traffic. With 18 acres of land, there is ample space for further development or expansion. This property is perfect for investors seeking a substantial return, business owners looking to expand, or entrepreneurs ready to start a new venture. Don't miss this rare opportunity to acquire a versatile and profitable commercial property in the heart of Bethany. (id:50886)
RE/MAX Hallmark Eastern Realty
1255 Merton Road
Oakville, Ontario
An exclusive chance to purchase a pre-construction townhome in the highly sought-after Glen Abbey Encore community in Oakville. This end-unit 2-storey townhome with a walk-out basement to your backyard offers a thoughtfully designed floor plan with 2,450 sq. ft. of living space, set on a 31' wide lot with a 1-car garage; ideal for growing families or those seeking a modern, functional layout. The townhome will offer 3 bedrooms and 2.5 bathrooms. Step inside to a formal room leading to an open-concept breakfast room and great room with a gas fireplace. The kitchen will have either quartz or granite countertops, a central island, and a Bosch Appliance package. Upstairs, the primary suite is a true retreat, complete with two walk-in closets and an ensuite showcasing a soaker tub and a glass shower. The upper level also offers a convenient laundry room. The basement will have a rough-in for a future bathroom, with potential for a separate suite. Premium finishes are included, such as oak hardwood floors, porcelain tile, coffered ceilings, and 9' smooth ceilings on the main level. Purchasers may have the opportunity to customize interior selections. Occupancy is projected for Summer 2027, and the home will be covered by a 7-Year Tarion Warranty for added peace of mind. Act now to reserve this lot, a limited release in one of Oakville's most desirable master-planned communities! (Block 8, Lot 1, Chatsworth Model - Elevation B). (id:50886)
Century 21 Miller Real Estate Ltd.
Royalway Realty Limited
1251 Merton Road
Oakville, Ontario
An exclusive chance to purchase a pre-construction townhome in the highly sought-after Glen Abbey Encore community in Oakville. This 2-storey townhome with a walk-out basement to your backyard offers a thoughtfully designed floor plan with 2,024 sq. ft. of living space, set on a 25' wide lot with a 1-car garage; ideal for growing families or those seeking a modern, functional layout. The townhome will offer 3 bedrooms and 2.5 bathrooms. Step inside to a formal room leading to an open-concept breakfast room and great room with a gas fireplace. The kitchen will have either quartz or granite countertops, a central island, and a Bosch Appliance package. Upstairs, the primary suite is a true retreat, complete with a large walk-in closet and an ensuite showcasing a soaker tub and a glass shower. The upper level also offers a convenient laundry room. The basement will have a rough-in for a future bathroom, with potential for a separate suite. Premium finishes are included, such as oak hardwood floors, porcelain tile, coffered ceilings, and 9' smooth ceilings on the main level. Purchasers may have the opportunity to customize interior selections. Occupancy is projected for Summer 2027, and the home will be covered by a 7-Year Tarion Warranty for added peace of mind. Act now to reserve this lot, a limited release in one of Oakville's most desirable master-planned communities! (Block 8, Lot 3, Woodcroft Model - Elevation B). (id:50886)
Century 21 Miller Real Estate Ltd.
Royalway Realty Limited
203 Carlisle Avenue
Peterborough, Ontario
Incredible investment opportunity in the heart of sought after 'East City' Peterborough! This clean, well maintained 4-plex is a rare find - offering a total of 4 self contained units; one spacious 2 bedroom (apt. 1), and 3 bright 1 bedroom apartments (apts. 2, 3, and 4). The property is fresh, clean, and fully tenanted. Ample parking for tenants. Each tenant pays their own utilities as it has 4 separate meters. Steps to parks trails, the river, and vibrant village amenities. Easy access to downtown and Trent University. A true turn-key property in a prime location - don't miss this one! (id:50886)
Century 21 United Realty Inc.
302 - 573 Armstrong Road
Kingston, Ontario
Exceptional Value in This Move-In Ready 3-Bedroom, 2-Bathroom Condo! This beautifully updated condo features brand-new flooring throughout, fresh paint, and a modernized kitchen - ready for you to move in and enjoy. The spacious primary bedroom includes a private ensuite, offering added comfort and convenience. Ideally located close to public transit, this home provides easy access to downtown Kingston and is just minutes from Queens University and St. Lawrence College - perfect for students, professionals, or investors alike. Dont miss this fantastic opportunity - we look forward to welcoming you home! (id:50886)
Royal LePage Proalliance Realty
2370 Laurier Street
Clarence-Rockland, Ontario
Prime Corner in the fast growing town of Rockland. Three buildings on a very large lot. Benny's All Day is major tenant plus hair salon and a residential duplex (2 residential tenants). New HVAC. Roof being replaced. Large parking lot at rear. Restaurant business owner is property owner. Gross Income: $168k (per annum). Property taxes, Building Insurance and Utilities (approx. $30k in 2024). Restaurant pays its own utilities. Financials to be provided upon receipt of offer. Great Investment in a booming area. (id:50886)
Shaker Realty Ltd.

