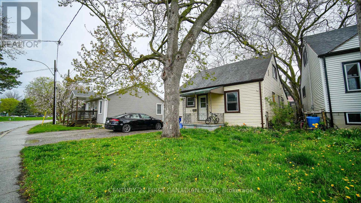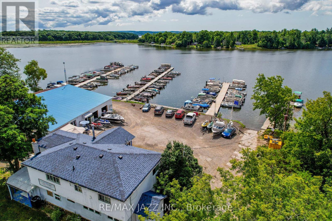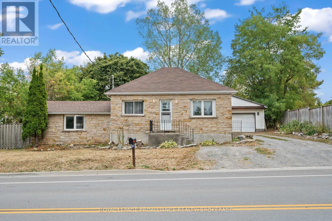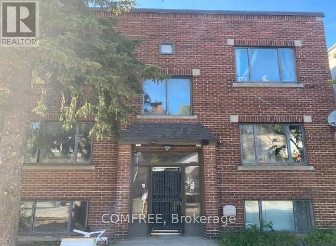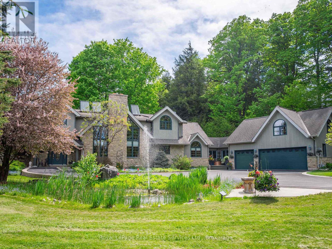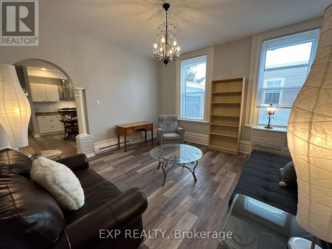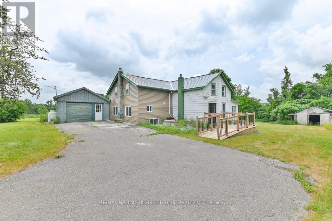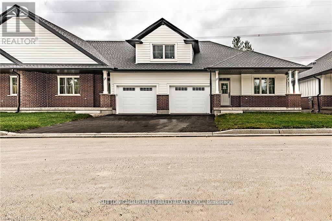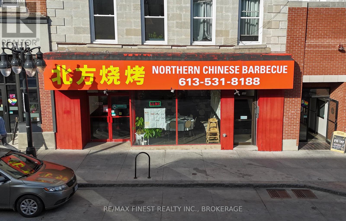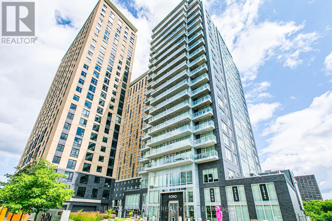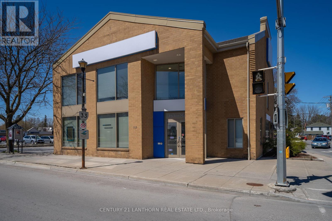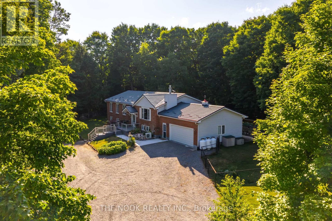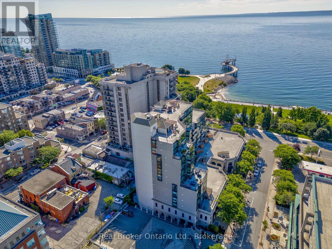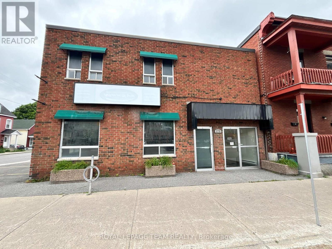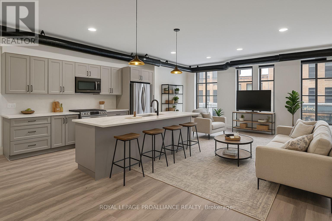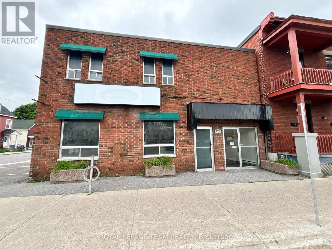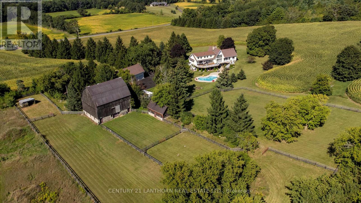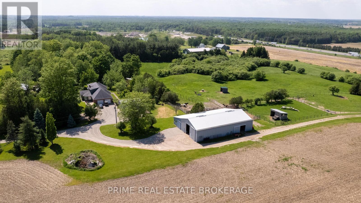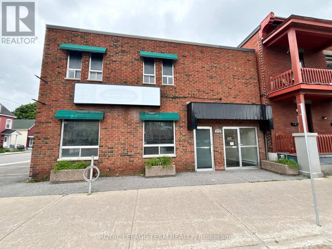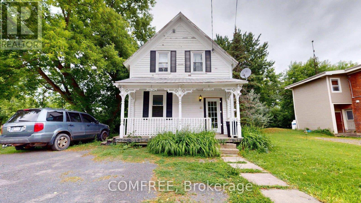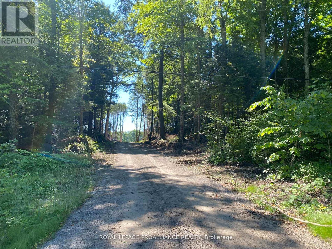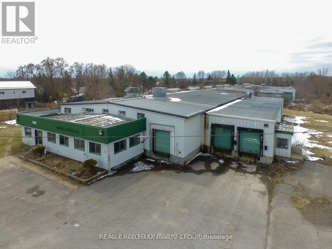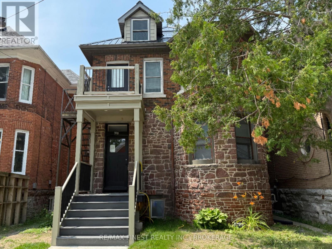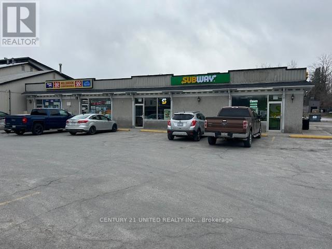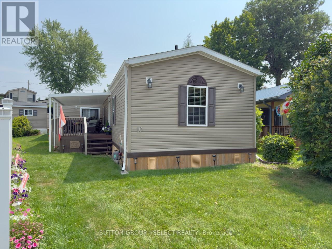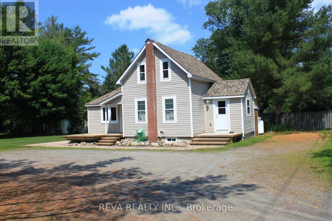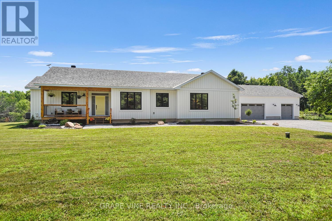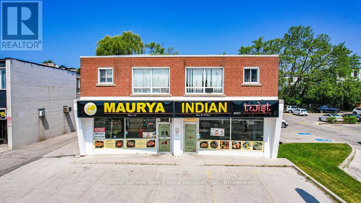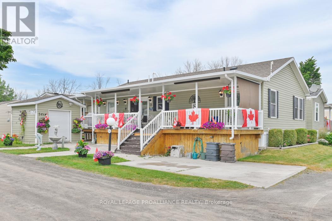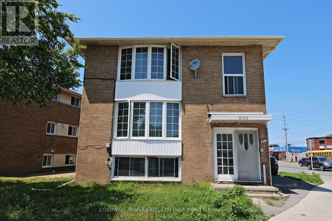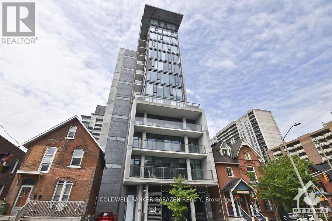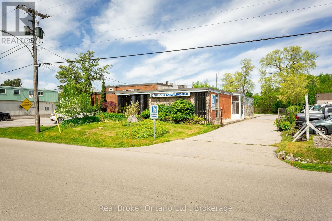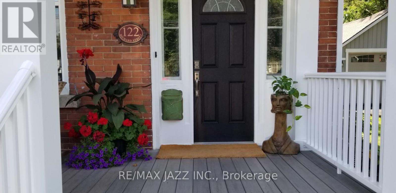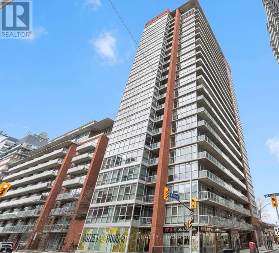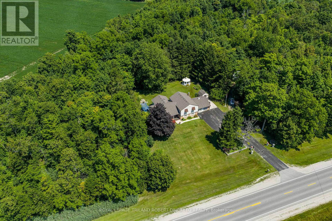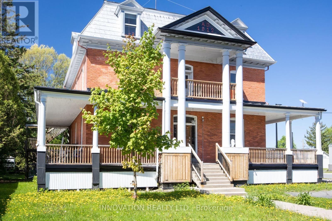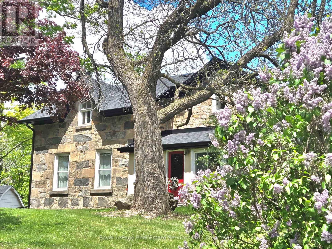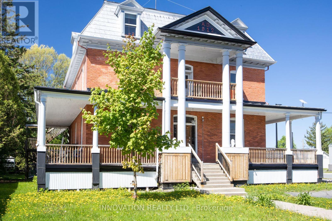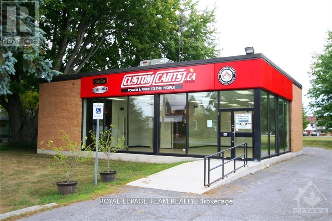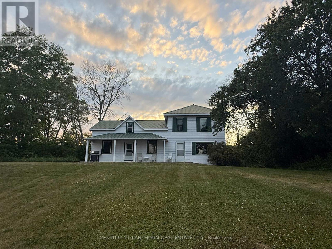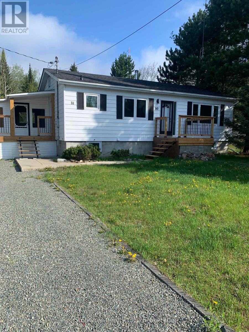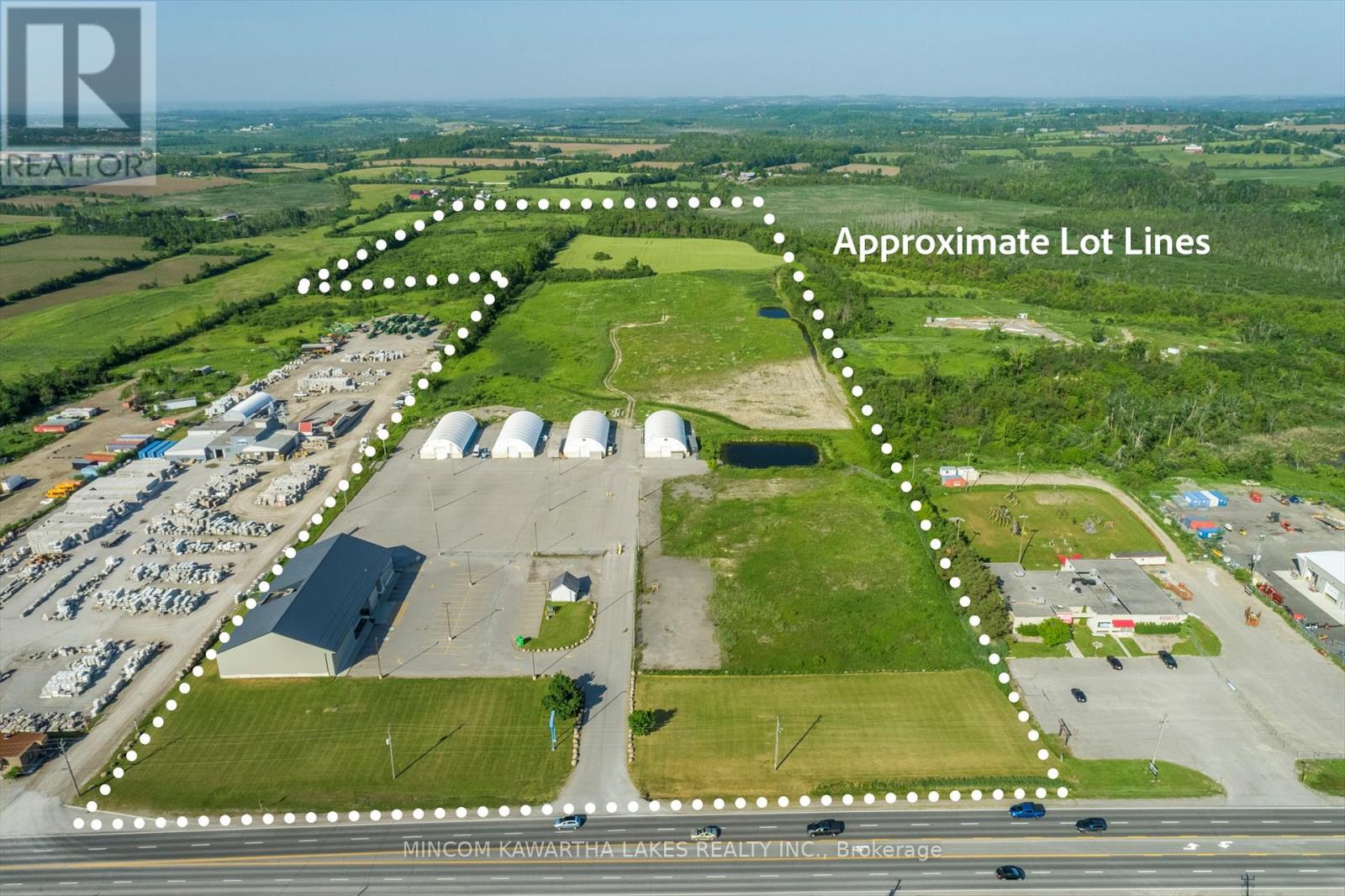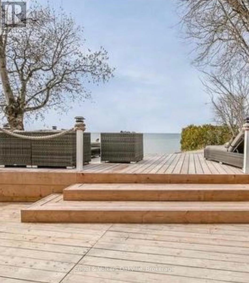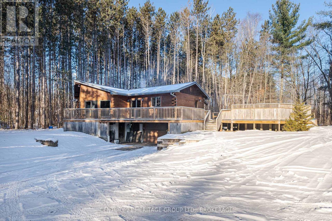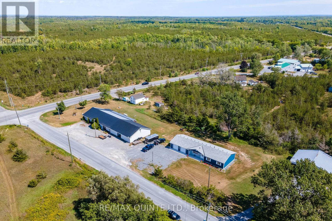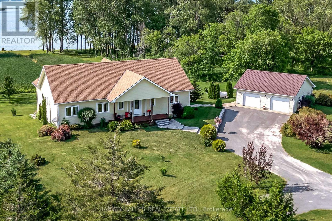19 Montgomery Drive
Chatham-Kent, Ontario
Welcome to 19 Montgomery Drive, Wallaceburg! This charming and spacious century home offers timeless character with plenty of potential. Featuring three generously sized bedrooms and one full bathroom, this property is ideal for those seeking space and value. The large kitchen provides ample room for cooking and gathering, with an opportunity to update and make it your own. Currently tenant-occupied, this home presents a great investment opportunity or future family residence. Located in a mature, quiet neighbourhood close to amenities, parks, and schools. A true diamond in the rough, come see the possibilities! (id:50886)
Century 21 First Canadian Corp
1087 Islandview Drive
Otonabee-South Monaghan, Ontario
An amazing opportunity to own this long-established marina, with 280 feet of prime commercial tourism waterfront on the north shore of Rice Lake. Located on The Trent Water System with 1.2 acres on land and approximately 1 additional acre leased from Parks Canada (under the water and taxed separately). Whether you're looking for a location to expand your marina operation, or looking for a change of lifestyle to combine work/play and cottaging, this is an opportunity to explore. There's an already established demand for boat and personal watercraft rentals with 100 plus boat slips all completely reserved, servicing Cow and Long Island. Plus an ever growing demand for slips, with many other property owners and boat owners looking for a safe boat slip. 2-1 bedroom apartments, 1-2 bedroom and 1-3 bedroom (owners residence) and 3 shops under approx. 6000 sq. ft of roof. Part of that space is high and heated so its perfect for working all year servicing and repairing boats, snowmobiles, and personal watercraft, or building and selling docks for area cottagers. Large retail store selling everything from snacks to fuel, oil, marine parts and fishing tackle and bait. Marine fuel sales with TSSA inspected above ground fuel tank, propane tank and exchange service. There's opportunity to increase revenue with boat shrink wrap and water taxis out to the islands. Also included is a construction barge with hoist service, $15 boat launch fee, and outdoor washrooms. Plus number of upgrades worth seeing. Only 45 mins to Oshawa, 15 Mins to Peterborough, 20 mins to 407. The owner opts to shut down for winter but you could stay open all winter season to sell fuel to snowmobilers, operate a store/hot snack bar to the numerous ice fishermen or snowmobilers. The shops could also be used or rented to marine mechanics, marine upholstery shops, etc. Many possibilities for additional revenue. Definitely a business and lifestyle opportunity worth seeing and exploring! (id:50886)
RE/MAX Jazz Inc.
3734 Battersea Road
Frontenac, Ontario
Discover the charm and opportunity that this country bungalow has to offer. Set on a spacious lot with a large private fence backyard with additional land to play with. This home is perfect for seeking peace and privacy just outside the city. Featuring 3 bedrooms 1 bath - an unfinished living space to create your desired area. A huge detached garage with an attached garden shed provides ample space for vehicles, storage and/or a workshop, making it a great fit for hobbyists or anyone needing extra space.Whether you're just starting out, downsizing, or seeking a project to create your dream home, this country bungalow has all the right features and potential. Located just 20 minutes to Kingston. (id:50886)
Royal LePage Proalliance Realty
90 Riverside Drive
Greater Sudbury, Ontario
Prime Investment Opportunity: The Anna 6-Plex with In-Law Suite in Sudbury Discover The Anna, a well maintained 6-plex with an additional2-bedroom in-law suite, strategically located in the heart of Sudbury. This turnkey multi-family property combines modern upgrades, reliable cash flow, and low maintenance, making it an exceptional investment opportunity. Property Highlights Configuration: Seven spacious 2-bedroom units, including one in-law suite, all fully occupied with a mix of long-term tenants at near-market rental rates. Rental Income: Unit 1: $1,600/month (all-inclusive)Unit 2: $1,650/month + hydro Unit 3: $1,450/month + hydro Unit 4: $1,450/month + hydro Unit 5: $1,300/month + hydro Unit 6: $1,350/month + hydro Unit 7: $1,620/month (all-inclusive)Laundry: $300/month Total Monthly Income: $9,720Annual Gross Income: $116,640Taxes 2025Modern Upgrades:$8974Updated kitchens and refreshed bathrooms in all units. Fresh paint and hardwood flooring in most units, enhancing tenant appeal. Six units feature private walkout porches, providing desirable outdoor living space. Cost-Efficient Operations: Six units equipped with individual hydro meters; tenants in five units cover their own hydro expenses, minimizing owner costs. New boiler installed in 2022 for reliable heating. Rented hot water tank on-site coin laundry facilities add convenience and reduce maintenance overhead. Investment Advantages: (id:50886)
Comfree
6 Turtle Lake Drive
Halton Hills, Ontario
Welcome to 6 Turtle Lake in beautiful Halton Hills. Situated across from the picturesque and challenging Blue Springs Golf Course. This home was thoughtfully custom built for multigenerational families as it offers two fully contained apartments within the home. Surrounded by stunning landscape and expansive grounds it also can accommodate venues such as weddings, family reunions or the possibility of an airbnb! The home is expansive featuring an appealing main floor primary bedroom and ensuite, with an additional 6 bedrooms and 5 baths. There is space for everyone! Beautiful custom millwork and cabinetry throughout. Features include a second floor laundry and an additional laundry room in the lower level, walk out basement, vaulted ceiling in great room overlooked by the expansive games room on the second floor including bar, light filled breeze way leading to garage and apartment above, several cozy gas fireplaces throughout, renovated baths, lighting and flooring. Gorgeous back patio and deck to entertain family and friends. Minutes to Acton, Georgetown, Milton and the 401. This property offers your family privacy and serenity in a beautiful community yet close to amenities. Perfect for the golf enthusiast, multigenerational families or a family looking for an expansive home to share. (id:50886)
Royal LePage Real Estate Services Ltd.
1 - 242 Bridge Street
Carleton Place, Ontario
Carleton Place Bridge St - 2 Bedroom Apartment ground floor - Available September 1, 2025. Bright spacious apartment in a quiet, clean, non-smoking building with steps from the Mississippi River, shopping, restaurants, recreation and more. This ground floor apartment features: four piece bathroom, stainless steel appliances, courtyard/garden for building tenants. Includes water. Laundry facilities in the building. Private balcony. Building is secured by Surveillance Security Cameras 24/7. Good rental and work References and good credit record a must, and one year lease required. $2,500/month + hydro. Available September 1, 2025 (id:50886)
Exp Realty
1574a Moira Road
Centre Hastings, Ontario
PEACE IS PRICELESS! A charming three bedroom home on a quiet 2.7 ACRE Country Setting. This is a place for your family to call home. Lovely new entry way leads into bright and spacious kitchen and dining area. Lots of room for large gatherings, some updates include pot lighting, flooring & cabinets. Cozy living area with walkout to wrap around enclosed sunporch with Propane fireplace. Attached garage with inside entry. Main level has small family room area with updated 3 PC bath. Upper level has three bedrooms and 2nd bathroom. Property has updated propane furnace. Nice level lot with space to roam. Large shed. Laneway in off the road for privacy. Year round paved road, close to Highway 37 & Highway 62, only 20 Mins to 401 at Belleville. Great location. Metal roof. Must see this affordable country home! Quick possession available. (id:50886)
RE/MAX Hallmark First Group Realty Ltd.
28 - 175 Glengariff Drive
Southwold, Ontario
Quick Possession Home - The Clearing at The Ridge, One floor freehold condo , full appliances package included. Washer, Dryer, Stove, Dishwasher, Refrigerator and Microwave. Unit D12 boasts 1500 sq ft of finished living space. The main floor comprises a Primary bedroom with walk in closet and ensuite, an additional bedroom, main floor laundry, a full bathroom, open concept kitchen, dining and great room with electric fireplace and attached garage. The basement optional to be finished to include Bedroom, bathroom and Rec room. Outside a covered Front and rear Porch awaits. 120 Dollar condo fees per month (id:50886)
Sutton Group Preferred Realty Inc.
185 Princess Street
Kingston, Ontario
Located on bustling Princess Street in the heart of downtown Kingston, Northern Chinese BBQ offers an exceptional opportunity to acquire an established and well-reviewed restaurant specializing in authentic Northern Chinese cuisine. Known for its flavourful skewers, grilled meats, and traditional dishes, the restaurant has built a loyal following of both locals and visitors who appreciate its genuine taste and generous portions. With consistent praise for food quality, service, and value, this business already enjoys strong online ratings and word-of-mouth recognition. The restaurant occupies a high-visibility location that benefits from steady foot traffic, making it ideal for both dine-in and take-out service. The sale includes all equipment, furniture, fixtures, and a fully operational kitchen-providing a turnkey setup for a new owner to step in and continue operations without interruption. Northern Chinese BBQ's established supply chain and efficient layout allow for streamlined daily operations, while its broad menu and cultural niche offer room for future growth through catering, delivery expansion, or extended operating hours. This opportunity is well suited to an experienced restaurateur or investor looking for a ready-made business with strong fundamentals and potential for further scaling. With its prime downtown address, proven concept, and loyal customer base, Northern Chinese BBQ represents a low-risk entry into Kingston's vibrant dining market. The current owner is open to providing training and transition support to ensure a smooth handover. (id:50886)
RE/MAX Finest Realty Inc.
1807 - 111 Champagne Avenue S
Ottawa, Ontario
Welcome to the best of Urban living in the heart of Little Italy. The SoHo Champagne offers nothing but class & luxury from the minute you enter. This beautiful 2 bedroom 2 bathroom corner suite offers a stunning open concept kitchen including a full size island, built-in refrigerator, floor to ceiling windows w/ built in blinds for privacy. An abundance of natural light shines through w/ access to two balconies. Hardwood flooring throughout, in-suite laundry. Ensuite bath w/ glass enclosed shower & additional full bath also w/ glass enclosed shower. Top of the line building amenities include exercise centre, amazing recreation and party room, outdoor terrace featuring a hot tub & BBQ's, pool (opened last summer) and car wash on P1. Just steps from the vibrance of Preston Street & right next to the Carling O-Train stop. Future home to the LRT & one stop away from Carleton University. Take a stroll to Dows lake or a 15min walk to work at the Civic Hospital. Unit includes TWO underground tandem parking spots & one storage locker. (id:50886)
RE/MAX Affiliates Realty Ltd.
115 Picton Main Street
Prince Edward County, Ontario
FOR SALE OR LEASE! A remarkable commercial opportunity! The former BMO building, built in 1993 (with brick meant to embody the traditional "sandbanks brick" of historic Prince Edward County) is zoned core commercial and lends itself to a variety of commercial and combined commercial/residential uses. The building itself is situated within walking distance of everything Picton Main Street has to offer, with street access and street parking on both Main and Walton Streets. The lot itself has plenty of private parking and excellent visuals from Main Street for signage. The current main level layout is offices, teller spaces, open atrium, vault and utility rooms. The stairs or elevator lead to the second level, which is an atrium-style open design that houses offices, kitchenette and dining space, and 2 multi-stall washrooms. With renovation, the building would lend itself well to a mixed use of residential apartments and main floor commercial/retail space, restaurant, or perhaps a micro-hotel? No further restrictive covenants on this property. (id:50886)
Century 21 Lanthorn Real Estate Ltd.
12482 Highway 28 Road
North Kawartha, Ontario
Welcome To The Exquisite "Royal Home," A Custom-Built Sanctuary Offering Over 1,700 Square Feet Of Sunlit Living Space Above Grade. This Spacious Design Is Perfect For Both Relaxation And Entertaining. Step Into The Expansive Great Room, Where A Cozy Fireplace Complements Views Of Lush Greenery, Creating A Warm And Inviting Atmosphere. The Large Kitchen Is A Culinary Enthusiast's Dream, Featuring A Built-In Wall Oven And Microwave, A Propane Cooktop Range, Quartz Countertops, And A Generous Island That Invites Gatherings As You Prepare Family Meals. French Doors Open To A Spacious Dining Room, While The Primary Suite Offers A Luxurious 4-Piece En-Suite. Two Additional Well-Appointed Bedrooms, A Convenient Main Floor Laundry Room, Direct Garage Access, A Powder Room, And A 5-Piece Main Bathroom Complete The Main Floor Amenities. Descending To The Lower Level, You're Welcomed By A Charming 4-Season Sunroom, Perfect For Unwinding With A Book Amid Nature's Beauty. The Incredible In-Law Suite Makes This Home Ideal For Multi-Generational Living, With Two Separate Entrances, A Vast Eat-In Kitchen With Ample Cupboard And Counter Space, Two Tastefully Designed Bedrooms, A Separate Den/Office, A Large Great Room With A Fireplace, A Separate Laundry Room, And A 5-Piece Bathroom. The Workshop Is A Haven For Woodworkers Or Car Enthusiasts, While The Outdoor Space Is An Entertainer's Paradise, Featuring A Campfire Area, A Two-Tier Deck, A Covered Lower Deck For Barbecuing, And Expansive Gardens. Whether Enjoying A Leisurely Stroll Or Hosting A Lively Gathering, This Property Is Truly A Dream Come True, Offering The Perfect Blend Of Luxury And Tranquility (id:50886)
The Nook Realty Inc.
406 - 415 Locust Street
Burlington, Ontario
Spacious 1+1 Bedroom Condo in Burlingtons Harbourview Residences! Located in the heart of downtown, this bright and well-maintained unit features an open-concept kitchen, dining, and living area, a large 5-piece bathroom, in suite laundry, and a spacious balcony with beautiful lake views. Enjoy top-tier building amenities: fitness room, sauna, rooftop terrace, party room, library, car wash, visitor parking & more. Situated across from Spencer Smith Park and the lakefront trail, this prime location offers unmatched walkability (Walk Score 95), steps to shops, dining, transit, and Burlingtons cultural highlights including the Art Gallery, Performing Arts Centre, and seasonal festivals like Ribfest and Sound of Music. Ideal for those seeking an urban lifestyle with immediate access to nature, parks, and community events. Condo fees include: Heat, hydro, water, A/C, building insurance, parking, and common elements. Steps from Lakeshore & Brant bus stop for easy Burlington Transit access. This is a Perfect Location for anyone that wants to be in the heart of downtown Burlington. Note: gym has been newly renovated. (id:50886)
Real Broker Ontario Ltd.
173 Dalhousie Street
Ottawa, Ontario
Second Floor Space available in a standalone building. This space (approx. 1720 square feet), features a private entrance off of Dalhousie Street with a staircase that leads to built out office space that features a reception area, 5 offices, cubicle/workstation area, and 2 washrooms. Can also be leased with the ground floor space (an additional 1620 square feet) for a total of 3340 square feet -- see MLS X12255527 and X12255593 .The building also features an outdoor patio area, perfect for outdoor lunches. There is approx. 8-9 parking spaces on site that can be used (inquire with Listing Agent for more information). Building features excellent signage opportunities. Well located downtown close to numerous restaurants and shops and is in close proximity to the Highway, Vanier Parkway, and numerous other amenities. Tenant to Pay Hydro (Separately Metered). Tenant to pay their share of water and snow removal. Available immediately. (id:50886)
Royal LePage Team Realty
1b - 380 George Street
Peterborough, Ontario
ONE-BED, ONE-BATH, IN-SUITE LAUNDRY, 1,300 SQ FT. URBAN LIFE IN DOWNTOWN PTBO. Welcome home to your new urban life in downtown Peterborough. Be the first to live in this fully renovated, never-before-occupied 1-bedroom suite in a beautifully maintained building with controlled entry and timeless, historic charm. With 1,300 sq ft of living space, this modern unit features a sleek kitchen with LG stainless steel appliances and a breakfast bar, an open-concept layout with dimmable lighting and large windows. It also offers a flexible nook, ideal for a home office, creative/hobby space, exercise corner, or additional storage, plus there is in-suite laundry and custom closet organizers. Only 45 minutes to Durham Region and 90 minutes to Toronto, experience the energy of downtown life at a smaller cost than the big city. $2,400/month + hydro, heat/AC, and internet. Water & HWT included. No smoking or vaping. Rental application, credit check, employment letter & references required. This is city living, redefined, at Unit 1B at 380 George. Note: some images virtually staged. (id:50886)
Royal LePage Proalliance Realty
171 Dalhousie Street
Ottawa, Ontario
Ground floor space (approx. 1620 square feet) available in a standalone building. This space boasts street level with large windows and features open space, a few built out rooms, kitchenette, and 2 washrooms, ideal for office space or retail/showroom. Can also be leased with the second floor (an additional 1720 square feet) for a total of 3340 square feet -- see MLS X12255527. The building also features an outdoor patio area, perfect for outdoor lunches. There is up to 8-9 parking spaces on site that can be used (inquire with Listing Agent for more information). Building features excellent signage opportunities. Well located downtown close to numerous restaurants and shops and is in close proximity to the Highway, Vanier Parkway, and numerous other amenities. Tenant to Pay Hydro (Separately Metered). Tenant to pay their share of water and snow removal. Available immediately. (id:50886)
Royal LePage Team Realty
439 Oak Lake Road
Quinte West, Ontario
Welcome to 439 Oak Lake Road! A private country estate where luxury meets serenity. Set on 30 rolling acres in Stirling, this 5 bedroom, 3.5 bath home is accessed by a gated, tree-lined driveway that winds toward a striking 3,263 sq. ft. residence. Vaulted ceilings and massive windows fill the living room with natural light and showcase panoramic views. A grand stone fireplace connects all levels, anchoring the homes warm, inviting atmosphere. The kitchen is built for cooking and entertaining, with a 12-ft granite waterfall island, propane fireplace, and a spacious pantry framed by restored barn doors. The main floor primary suite offers true relaxation, complete with a spa-like ensuite featuring heated floors and a generous walk-in closet. Step outside to your personal resort: a saltwater pool, hot tub, and wide deck overlooking peaceful countryside views. This property is more than just a beautiful home; in addition to the attached heated garage this estate comes complete with a 2300 sq. ft. 5 car detached garage including loft space. Equestrians will appreciate the well-maintained barn with 5 stalls and 4 paddocks. Recreation is right at your doorstep - golf at Oak Hills 36 hole course, fish local lakes, hike scenic trails, or ride year-round. In winter, enjoy skiing at Batawa, snowmobiling, or catching a show at the Stirling Theatre. All just 20 minutes from Belleville and Trenton. This property is the perfect blend of sophistication and rural living. (id:50886)
Century 21 Lanthorn Real Estate Ltd.
3304 Cromarty Drive
Thames Centre, Ontario
Endless Possibilities Await on This Stunning 50-Acre Property! Welcome to your own slice of rural paradise - a truly unique 50-acre farm that offers incredible flexibility, whether you're dreaming of a hobby farm, a thriving business venture, or simply a private country retreat. With approximately 15 acres of workable land ideal for crops which is currently rented, another 4 acres of fenced pasture with potential to fence more, and the remaining acreage in scenic, wooded areas, this property is a rare find with unmatched potential. At the heart of the property sits a beautifully maintained and thoughtfully updated 4-bedroom, 3-bath home filled with natural light and panoramic views of your own peaceful landscape. The spacious layout includes an attached two-car garage and is designed for comfortable living with a modern country charm.Outdoors, you'll find a versatile setup that includes a detached workshop and a well-equipped barn with water access, animal stalls, and open storage space - perfect for equipment, tools, or future expansion.Adding to its value and convenience, the farm features dual access to Highway 401 via both Elgin Road and Putnam Road, making it ideal for anyone looking for visibility, accessibility, or the potential to run a home-based business. Whether you're looking to grow, build, relax, or explore new ventures, this property is the canvas for your rural dreams. Don't miss your chance to make it own! (id:50886)
Prime Real Estate Brokerage
171-173 Dalhousie Street
Ottawa, Ontario
Standalone Commercial Building Available For Lease in the heart of downtown Ottawa. Approximately 3340 square feet of space available over two floors which can be leased together, or separately. The ground floor (approx. 1620 square feet) boasts street level with large windows and features open space, a few built out rooms, kitchenette, and 2 washrooms, ideal for office space or retail/showroom etc.. The second floor (approx. 1720 square feet), features a private entrance off of the street with a staircase that leads to built out office space that features a reception area, 5 offices, cubicle/workstation area, and 2 washrooms. The building also features an outdoor patio area, perfect for outdoor lunches. There is approx. 8-9 parking spaces on site that can be used (inquire with Listing Agent for more information). Building features excellent signage opportunities. Well located downtown close to numerous restaurants and shops and is in close proximity to the Highway, Vanier Parkway, and numerous other amenities. Tenant to Pay Hydro (Separately Metered). Tenant to pay their share of water and snow removal. Available immediately. (id:50886)
Royal LePage Team Realty
41 Main Street
South Stormont, Ontario
2-storey country home on a double corner lot. Offering 2 well-sized bedrooms and 1 full bathroom, this home is perfect for those looking for a nice place to call home. Inside on the main level, you'll find new flooring through-out the Large Kitchen, 2 living rooms, a hall closet and a nice sized den. Upstairs, are the 2 nice sized bedrooms, a hall closet and a full bath. In the crawl space you will find a propane furnace, water softener, water heater, sump pump and electrical panel. Outside, enjoy the open space while the of the property has trees for privacy. There is also a old barn type structure on the back of the property that is currently used as storage. (id:50886)
Comfree
Pt Lt 3 County Rd 45
Hamilton Township, Ontario
Stunning 90-Acre Property with 40 Acres of Cultivated Land Build Your Dream Home & Farm!Located just 10 minutes north of Cobourg, this breathtaking 90 plus-acre property offers the perfect blend of country living and convenience. With 40 plus acres of cultivated land, you have the opportunity to create your dream farm, grow your own crops, or enjoy the scenic beauty of the surrounding rolling hills.This expansive parcel of land is ideal for anyone looking to build their dream home, whether you envision a spacious estate or a peaceful retreat. The rolling hills provide privacy, stunning views, and the space to create the life you've always dreamed of. Whether you're an aspiring farmer or simply want to embrace the tranquility of nature, this property offers endless possibilities. Don't miss your chance to own this rare gem just minutes from Cobourg! " DO NOT WALK THE PROPERTY UNLESS YOU HAVE A CONFIRMED SHOWING AND YOUR AGENT IS PRESENT" (id:50886)
Royal LePage Proalliance Realty
124 Grenville Way
Merrickville-Wolford, Ontario
Up to 50,000 sq ft manufacturing plant/warehouse: an amazing multi-use building on 4.29 acres. Temporary or Household Storage, Recreation such as Pickle Ball, Tennis or even Golf. Distribution Centre and so many more uses. Solid concrete floors throughout with multiple exterior access points. 16 ft clear ceiling height with lighting throughout. Excellent electrical distribution throughout building. Propane radiant tube heating throughout. 1,000 sq ft of office space with washrooms, kitchen facilities and reception area available. SO many opportunities within 1 building. More than adequate parking (large paved lot spanning the front of the building. Access to building off of of Broadway Street. Great location: access to truck routes & proximity to a future rail spur. M1 zoning. Was a former manufacturing facility. (id:50886)
RE/MAX Hallmark Realty Group
398 Alfred Street
Kingston, Ontario
Fantastic investment opportunity with this updated property consisting of 4 one-bedroom apartments. Centrally located , steps to downtown, walking distance to Queens, Kingston General Hospital and Hotel Dieu Hospital, this property is turnkey. The building has undergone numerous updates, all four apartments have new heating/cooling(2025) , updated separately metered electric (2025) along with new in suite laundry facilities (2025).Updates to the building include new steel roof, soffit, fascia and eavestrough (2023), new front porch and walkway(2025). Renovations include a new 2 level 2 bathroom unit with updated flooring (2025), custom cabinets (2025) and oak railings. Call to book your showing today! (id:50886)
RE/MAX Finest Realty Inc.
13 Tupper Street S
Cavan Monaghan, Ontario
Prime Investment opportunity in a Rapidly Growing Community (Designated Within Ontario's "Places to Grow"!) This well-maintained commercial plaza is fully leased with reputable tenants, including Subway and a long-established convenience store. Featuring five units and open on-site parking for approximately 25+ vehicles, this is a turnkey opportunity with strong existing cash flow. Located in a high-visibility area with excellent exposure, this site serves a growing commuter population with quick access to Highways 115, 407 and 401. The area continues to experience strong development, making this an ideal addition to any investor's portfolio. A must-see for the savvy investor. Potential, performance, and prime location all in one package! (id:50886)
Century 21 United Realty Inc.
10 Caribbean Lane
Bluewater, Ontario
Location, Location, Location! Literally just steps away from a beautiful beach club this 10 year old, 3 bedroom, 3 season get away is sure to please. Amenities include: Large family room with natural gas fireplace, 3 pc. ensuite in master bedroom, 6 appliances, gas furnace with central air, 200 amp service, composite deck covered by metal roof and shed. The purpose of this RESIDENT OWNED Corporation is to provide mobile home and park model sites and services, coordinate recreational activities and promote a wholesome family atmosphere for its Members. Fees for May 1-Nov 30 plus 30 days during the winter are $1957.50; Full year use about $2900. Fees paid for 2025. Taxes are approximately $1100 - due in September. For the next 8 years, there is an annual payment of $1500 to upgrade septic system (2 years already paid). (id:50886)
Sutton Group - Select Realty
15615 Hwy 35 Highway
Algonquin Highlands, Ontario
This well maintained 2 bedroom home in the heart of Carnarvon is move in ready, large yard with enough room for a garage if you choose so. A lot of upgrades have been done in the past few years such as roof shingles (2016), all windows replaced with high-end Eco Tech windows (2024), hot water tank (2022) and new propane furnace (2021). full unfinished basement that is foam-spray insulated. This location is very desirable, being close to snowmabile/ATV trails, access to a public beach on Twelve Mile Lake, and a 15-minute drive to Haliburton or a 12-minute drive to the town of Minden for all your shopping needs. This is your opportunity to get an affordable home in the heart of Haliburton county. (id:50886)
Reva Realty Inc.
4421m Old Kingston Road
Rideau Lakes, Ontario
Welcome to your dream retreat! Set on 8.8 acres of picturesque countryside, this beautiful 3 bed 2.5 bath home offers the perfect blend of comfort, space and rural charm. The massive master bedroom features a luxurious ensuite and a customized walk-in closet built for both style and function. The chef's kitchen boasts high end appliances, a walk-in pantry, and a spacious island, flowing into an open-concept living and dining area ideal for gatherings. Enjoy your morning coffee on the large screened-in porch while taking in the peaceful views. A spacious laundry/mudroom keeps daily life organized, and the large heated/insulated garage is perfect for vehicles, toys, or a workshop. The partially finished basement is ready for your finishing touches - ideal for a rec room, home gym, or a guest space. Outside, you'll find a chicken coop and plenty of room to roam. This property is a rare find offering modern amenities with country living at its finest! (id:50886)
Grape Vine Realty Inc.
2307 - 2309 Lakeshore Road W
Oakville, Ontario
Free Standing Commercial Building For Sale in historic and vibrant Bronte Village, within walking distance of Bronte Harbour. Ground level drive-up retail, with four parking spaces. Wide range of permitted uses. Zoning is H1-MU1 with 55' frontage on Lakeshore Rd W. Lot depth is 197'. Second floor contains 4 residential apartment units with parking for each in rear. (id:50886)
Royal LePage Real Estate Services Ltd.
Unit 96 - 153 County Road 27
Prince Edward County, Ontario
Year-round living in Bay Meadows Park, a gated 50+ adult community on Pleasant Bay in Prince Edward County! This large MODULAR home offers 1344 square feet of well-appointed living space. This 4-season home features a spacious master bedroom along with 2 other bedrooms, one of which is currently being used as an office, and 2 bathrooms, providing plenty of room for family and guests. Step outside to an impressive 46 foot deck, 9'6'' deep, perfect for entertaining or simply relaxing. The deck comes equipped with a gas hook up for your barbecue , and when the sun gets too strong, you'll appreciate the convenience of pull-down shades for added comfort. Outside, you'll find a10X10 shed offering great storage. Bay Meadows offers fantastic amenities, including access to Pleasant Bay, a community saltwater pool, and a vibrant community centre. The social calendar is always full with activities like euchre, darts, croquet, golf, bocce ball, and chair exercises at the clubhouse. Residents also enjoy special events like Canada Day parades. An easy walk to North Beach and just 15 minutes to the 401.Just a short stroll takes you to lake access, making this the ideal retreat for those who love to be near the water. A rare opportunity to own one of the most desirable homes in the park! (id:50886)
Royal LePage Proalliance Realty
609 Donald Street
Ottawa, Ontario
It is an excellent opportunity for investors/Developers on a residential/commercial property with zoning AM10. The property is convinient with bus stops, shops, Tim Horton and rstaurants aroung. There is high demand for rent for this area so the building is never vacant. There are three 3 bedroom apartments with full kitchen, bathrooms and dining areas. The 1st apartment in lower level is rented for $2,200 a month; the second apartment is rented for $1,600 a month; the 3rd apartment is rented for $1,800 a moth. The rent can be potentially greatly increased reflecting market rent when new owner can arrange new lease terms and rates. Each apartment has its own hydro meter and gas meter. (id:50886)
Coldwell Banker First Ottawa Realty
1308 - 224 Lyon Street N
Ottawa, Ontario
Welcome to Gotham and contemporary downtown condominium living THIS IS GOTHAM- LAMB DEVELOPMENT CORP'S MODERN MASTERPIECE IN OTTAWA. BEAUTIFUL 1 BEDROOM 1 BATH, APPROXIMATELY 497 SOFT FACING NORTH. INCLUDES EXPOSED CONCRETE, PREMIUM HARDWOOD FLOORING, SOARING 9' CEILINGS. SPECTACULAR FORM & DESIGN. Walking distance to all things downtown Ottawa has to offer! (id:50886)
Coldwell Banker Sarazen Realty
6115 Guelph Line
Burlington, Ontario
Welcome to 6115 Guelph Line, an 1860 barn set on 4 acres of lush grounds in the historic settlement of Lowville . One third of the barn was transformed into a lovely 3 bedroom family home in 2006 featuring an open-concept living/kitchen area, 3 bedrooms and 3 baths. In 2012 the remaining two thirds of the barn was transformed into a large pine-lined great room with heating and air conditioning making it a year round residence. A recreation room, bath, bedroom/office, greenhouse, and built-in double-car garage were also built resulting in over 5,000 sq. ft of living space.Notable property features include a 100 ft well drilled in 2005, water treatment system, and an 11 kW solar panel system (earning $1,000/month via Microfit with eight years remaining ) all enhancing sustainability and savings. Outdoors, a 2,000 sq.ft wrap-around cedar deck offers stunning views, perfect for gatherings as is the three-season sunroom with hot tub. A private pond doubles as a winter skating rink, with a shed (built 2021), light, heat and rooftop night lighting. A detached four-car 1,300 sq.ft heated garage has one bay converted to an air conditioned work space.Steeped in history as a former venue for art classes, the barn retains an artistic legacy. Previously permitted (2012) for a new home subject to modifications to the existing home. Buyers should due their own diligence including with the NEC and the City of Burlington to explore potential property uses. Blending rustic charm with modern comforts, this property offers a serene country lifestyle minutes from Burlington's amenities and major highways. (id:50886)
Sotheby's International Realty Canada
475 Enfield Road
Burlington, Ontario
Unlock immediate potential in Burlington's thriving Aldershot community with this strategically located commercial property, zoned General Employment (GE2). Ideal for investors or businesses seeking a versatile space, this building supports a broad spectrum of uses, including industrial, office, automotive, and retail. Located minutes from Plains Road East and with direct access to major highways (QEW, 403, and 407), this site offers excellent connectivity for logistics, clients, and workforce. The property features multiple office spaces with ceiling heights between 7 and 8.75 feet, existing infrastructure ready for adaptation, and convenient on-site parking at the rear. Whether you're expanding your portfolio or launching your next commercial venture, this Aldershot location offers both flexibility and long-term value in one of Burlingtons most connected and growing areas (id:50886)
Real Broker Ontario Ltd.
122 Richard Street
Greater Napanee, Ontario
Own a piece of Napanees rich history with this timeless red brick home built in 1890, spanning 135 years. This beauty has retained its history while integrating modern amenities, by being thoughtfully restored. Recently upgraded, combining 19th century craftsmanship & traditional finishings with 21st century conveniences & comfort. As you approach, you are greeted by the charm of a covered porch adorning the front facade, an inviting peaceful space. As you enter the grand front entrance, you will notice the gorgeous design features & detailed craftsmanship that give this home its unique character. The hdwd floors, high tin Ceilings & original touches create a warm & inviting atmosphere. In the heart of the Home, you will find the custom & beautifully designed kitchen is a culinary enthusiast's Dream, catering to functionality, style & charm. The main floor features a bright foyer that leads into spacious living areas, incl a family room & dining room, each offering ample space for family gatherings & entertainment. The comfort continues outdoors with a spacious deck at the back, presenting the perfect setting for entertaining during the warmer Months. Four generous bedrooms, plus a spacious 2nd floor laundry room. Detached garage & large paved driveway, providing plenty of parking. This gorgeously Landscaped outdoor space is ready for entertaining or private relaxation. This home presents a rare opportunity to embrace a lifestyle of luxury & tranquility. This home also comes with a Solar system that has a potential income of approximately $4500 per year. Located less than 1/2 km from the Napanee River, waterfall trails & parks. A short walking Distance to vibrant downtown Napanee for shopping & dining, close to the hospital, schools, & easy access to hwy 401, just a short drive to Kingston, Belleville & Prince Edward County, Ontario's newest burgeoning wine region. The exceptional natural beauty of this Gracious home needs to be viewed to be truly appreciated. (id:50886)
RE/MAX Jazz Inc.
1207 - 179 George Street
Ottawa, Ontario
Tile, Welcome to the Byward Market. This great 2 bedr. 1 bathr. unit in the sought after East Market 3 condominium is located on the 12th floor facing and provides unobstructed views of Ottawa's famous George Street, Parliament and the Peace Tower. It is apprx. 725 sqft (as per builders plan) and has an apprx. 39 sqft balcony. Loft-inspired condo with exposed 9ft. concrete ceilings. Floor to ceiling windows. Hardwood in living/dining area. Moveable Island in kitchen. Jack and Jill bathroom between the bedrooms. This Building offers an out-door reflection pool, gym, party room and outdoor terrace. Walk to shops and restaurants in the Byword Market. Close to LRT. This is a great place to call home or as an investment property. - Parking and Locker included., Flooring: Hardwood, Flooring: Carpet Wall To Wall. - Furniture can be purchased separately. (id:50886)
Right At Home Realty
6186 Egremont Drive
Middlesex Centre, Ontario
Situated on almost 5 ACRES of country fresh goodness just north of Komoka is this incredibly spacious & spotless 3+1 bedroom, 1.5 bath split-level home with fantastic 38x26ft workshop with heat & hydro--perfect for the hobbyist! Built and owned by current owner for decades this home is ready for new family to make memories in a wonderful country setting with only minutes to all amenities in Komoka, North London + easy access to Strathroy! Features include: all huge rooms including welcoming foyer, formal living and dining rooms, eat-in kitchen, awesome sunroom with vaulted ceiling and access to deck and concreted patio; the upper level boasts 3 large bedrooms with ample closet space including primary bedroom with private balcony, 2 closets & dressing area with ensuite privileges to family bath; the massive lower level features family room with walkout to patio, 2pc powder room, laundry + double garage conversion to recreation area with woodstove with potential to convert back to garage; the basement level is unfinished and perfect for storage and utility area; the exterior is perfect for entertaining or simple enjoyment year round with oversized concrete patio, sundeck, gazebo, 2 garden sheds and the awesome detached workshop. Multi-car parking is a bonus for those with trucks or RV's. Added Information: all appliances included, CVAC, "GENERAC" generator hooked up to natural gas, F/A/G furnace & C/AIR, owned hot water heater, approximately 55ft drilled well, septic, sunroom hot tub is being sold in "as is" condition. Do not miss out on this excellent opportunity to own your own home! (id:50886)
Royal LePage Triland Robert Diloreto Realty
4550 Ste-Catherine Street
The Nation, Ontario
Step into a piece of living history with this remarkable 1912 Victorian residence, a rare architectural gem that beautifully blends historic charm with modern investment potential. Nestled in the cute village of St. Isidore, this grand three-storey home offers both immediate income opportunities and exciting future development flexibility. Rich in character and original detailing, the property is currently configured as a thriving investment with 12 private rental rooms thoughtfully spread across the first and second floors. Tenants enjoy access to shared amenities including a spacious common kitchen and dining room combo, and three well-appointed bathrooms, fostering a sense of community in a setting full of personality and warmth. The third floor offers a generous expanse of untapped potential, an ideal canvas for a custom renovation, additional rental units, or a luxurious owner's suite. Whether you're looking to continue its use as a high-yield income property or envision transforming it into a boutique business, multi-family dwelling, or personal residence, the Village Core zoning unlocks a world of possibilities. This is more than a property, it's a rare opportunity to own a piece of architectural heritage with a future as inspiring as its past. (id:50886)
Innovation Realty Ltd.
606 - 129a South Street
Gananoque, Ontario
Luxury Penthouse Condo with Endless Boating Adventures in the Heart of the Thousand Islands. Step into this exquisitely appointed 2-bedroom, 2-bath penthouse and be transported to a world of tranquility, with breathtaking 270-degree panoramic views of the iconic Thousand Islands and St. Lawrence River. Soaring ceilings and large windows walls flood the space with natural light, framing unobstructed, postcard-perfect vistas stretching from the marina to the open river and beyond. This exclusive residence is a dream come true for boaters. Your private boat slip offers direct access to unparalleled adventures. Cruise eastward to the Atlantic Ocean or navigate north through the historic lock system from Kingston to Ottawa. With endless boating possibilities at your doorstep, this home is the perfect launch point for every journey. Step outside onto your very private wraparound patio to watch the boats drift by or prepare dinner for family and friends with the built-in gas BBQ connection. Inside, refined finishes abound: a cozy gas fireplace, built-in speakers, electric blinds, and an open-concept living space that flows into a chefs kitchen featuring high-end appliances, designer cabinets and a striking waterfall island. Ample storage includes two lockers, one of the largest on the floor plus a dedicated parking space. This is more than a residence, its your front-row seat to waterfront luxury and boundless nautical freedom in the heart of the Thousand Islands. (id:50886)
Sotheby's International Realty Canada
4197 Walkers Line
Burlington, Ontario
34+ Acres approx, fibre optics internet now hooked up, walk to Farm Boy, walk-in clinics, Shoppers Drug Mart, Longo's, Starbucks and great restaurants. Gorgeous escarpment views, note zoning is Escarpment Rural Area, less restrictive than Escarpment Protected Area and potential to designate the adorable stone home and receive a permit to build a second new home. Lots of options for beautiful sites set way back from the road with escarpment views to north and west, even a small forest with trails. Charming stone home, 60' X 120' indoor riding riding arena, and approx 19 stall barn, just north of Hwy 407, this beautiful home and property comprises approx 34 acres of which approx 25 acres are workable, a small wooded forest, and charming residence nicely nestled within a stately homestead setting. Rare opportunity here to own such a large parcel of land so close to all the amenities...many options here...buy and hold for multi generational planning...move in and have fun...or lease and hold! Shingles, eavestrough, energy efficient heat pumps, 2024. Seller may take back mortgage! (id:50886)
Royal LePage Real Estate Services Ltd.
4550 Ste-Catherine Street
The Nation, Ontario
Step into a piece of living history with this remarkable 1912 Victorian residence, a rare architectural gem that beautifully blends historic charm with modern investment potential. Nestled in the cute village of St. Isidore, this grand three-storey home offers both immediate income opportunities and exciting future development flexibility. Rich in character and original detailing, the property is currently configured as a thriving investment with 12 private rental rooms thoughtfully spread across the first and second floors. Tenants enjoy access to shared amenities including a spacious common kitchen and dining room combo, and three well-appointed bathrooms, fostering a sense of community in a setting full of personality and warmth. The third floor offers a generous expanse of untapped potential, an ideal canvas for a custom renovation, additional rental units, or a luxurious owner's suite. Whether you're looking to continue its use as a high-yield income property or envision transforming it into a boutique business, multi-family dwelling, or personal residence, the Village Core zoning unlocks a world of possibilities. This is more than a property, it's a rare opportunity to own a piece of architectural heritage with a future as inspiring as its past. (id:50886)
Innovation Realty Ltd.
12348 County 18 Road
South Dundas, Ontario
Is your business outgrowing your current space? Do you have an idea for a new business venture? It's always a great idea to keep your business life and home life separate, so here is a great place to run your business! This building, which used to be a bank, offers a great open concept layout, and cool features such as tons of window front and the old vault! Options are endless here - whether your commercial business needs a home base, or you want to open an ice cream shop, micro brewery, or office space. It could easily accommodate a workshop for a trade, or a studio. There is plenty of parking, and the option for a garage door to be installed in place of the patio door. The owner is open to a long list of possibilities, just call us to start the conversation! A residential rental might also be an option as well. (id:50886)
Royal LePage Team Realty
129 Cressy Lakeside Road
Prince Edward County, Ontario
Are you ready to fall in love with your favourite new retreat on Cressy Lakeside? As private as can be, nestled in a 2.5+ acre, treed lot. Come see that infinity view across Lake Ontario you have been dreaming of. Picture framed, water view right from your living room window! A wood stove is right there too for the cooler days. Imagine all the sunrises, opalescent water as the sun sets, light breaking through moody clouds, boats, birds and waves.The home is a century build but has been maintained in a lot of the right ways over the years, bathrooms have seen a refresh, metal siding and roof both have many years left in them, a lot of modern windows have been added over the years too. Enjoy a variety of wood plank flooring, tiled bathroom with wainscotting, old country trim and window casings, tons of charm while still leaving room for your personal touches. Out front is a 45-foot covered slab porch that can be modified as you like for an easy screened-in, or maybe a more private experience. Minimally 4 bedrooms, the home currently has a very intimate 6 bedroom setup, your guests will be happy. Less than 15 minutes to Waupoos where you'll find dining, entertainment and locally produced goods to stock the pantry. Picton is your next town in and it has a bit of everything you could hope to find. Your daily drives will be on the very path dotted with the views and vistas that have been attracting folks to the area for generations. Come see for yourself. Property boundaries and or offers will be subject to severance finalization. (id:50886)
Century 21 Lanthorn Real Estate Ltd.
143 Arthur Street N
Timmins, Ontario
Welcome to Gogama. Great opportunity to live in an affordable community in a renovated 3 bedroom, 1 washroom home. Detached double garage with wood stove plus 2 spacious storage sheds. Fully renovated main floor featuring open concept kitchen plus a sunroom. Lower level comes complete with family room, laundry and utility room. 10 parking spots (8 on driveway and 2 in garage). Oversized double lot. Walking distance to Minisinakwa Lake and short drive to Cote Gold Mine. (id:50886)
Stonemill Realty Inc.
1575 Chemong Road
Selwyn, Ontario
Opportunity to Purchase a Prime Development Property with Significant Multiple Tenanted Income. Property Consists of 13,600 SF of Retail/Warehouse space, 20 Ft Clear Height (currently on a 10 year lease with renewal options) 1,400 SF of Second Level Office, Truck Level Loading Dock W/ Shipping Area. Acres of Lined Paved Parking Lot and Paved Storage Yard That is Partially Fenced, Over Head Canopy Lighting. 3 Phase Power on Site. Storm Water Management Ponds and on Site Water Hydrant. Includes 4 - 5,000 Sqft Quonset Huts W/ Hydro, Tenant Occupied. Total Property is 74.5 Acres with Approximately 10 Acres Zoned C1-423, 10 Acres Official Plan Commercial and 50 Acres Agricultural. Significant Upside Revenue Stream to Continue with Sports Complex plans and a Large Format Sports Dome May be Available to Purchase Separately. Available Upon Signed CA are Income and Expense Statements, 2019 Phase 1 Environmental Report, and Other Related Documents. (id:50886)
Mincom Kawartha Lakes Realty Inc.
2234 Tiny Beaches Road S
Tiny, Ontario
WATERFRONT FOUR SEASON BEACH-HOUSE BUNGALOW , offering the best waterfront property value in Tiny Beaches! The unobstructed views of the sandy shores , clear waters are breathtaking and the stunning sunsets are a perfect way to end your day after playing in the water or paddle boarding. The foyer is simply perfect and has a little sitting nook w/TV area. The hallway takes you to an open concept layout that is easy and convenient with a kitchen featuring a breakfast bar , family room w/eat in dining room area overlooking the views of the water. The spacious wrap around deck is an enjoyable outdoor living oasis with space to accommodate a hot-tub, patio sofas for multi level sitting, BBQ, lounge chairs and dining area. The bunkie is adorable, complete w/ 2 additional beds, a tv , heat and AC! Pride of ownership is shown throughout. Follow Your Dream Cottage, Home. (id:50886)
Engel & Volkers Oakville
19 Mccrea Court E
Tweed, Ontario
Absolutely stunning log home nestled on a spacious lot, a perfect woodland setting for your next chapter! This home is on a private 2 acre lot, and even has to potential for a severance. Wooded area and open space is balanced beautifully around this raised bungalow to create gorgeous views and maintaining ample sunshine. Minutes from Stoco Lake and a public boat launch this could be the sanctuary of your dreams! Year-round waterfront enjoyment without the premium of lakefront taxes! Boating, fishing and swimming are all a stones throw from this home! Three comfortable bedrooms, one and 1/2 bathrooms, this place captures the rustic wood theme with all the modern conveniences and a pool for those incredibly hot summer days. Included with all of this is the added luxury of a separate entrance to the finished rec room area, where your imagination is the only thing holding you back from creating your own space or in law suite! Possibilities are truly endless. Large 16'x12' workshop will satisfy all the hobby work enthusiasts, complete with concrete slab flooring. Many decks surround most of this home, so the only real question is where to drink your morning coffee or sip your evening beverage! This amazing property represents a unique opportunity to own your own woodland paradise, have waterfront benefits without the price tag as well as be within quick reach of the 401 or Belleville (39km away) your personal tour awaits! (id:50886)
Century 21 Heritage Group Ltd.
7 Clarke Road
Prince Edward County, Ontario
This 1.4 acre property within minutes to Picton includes a 3 bedroom bungalow built in 2020 AND a 6000 sq.ft. commercial building that includes a 2000 sq.ft. 3 bedroom apartment with a large open concept kitchen/living area, and almost 4000 sq.ft. to start your new business! 450 sq.ft. office, 620 sq.ft. showroom, 720 sq.ft. display area, and 1880 sq.ft. of workspace with drive in doors! Highway commercial zoning allows a variety of uses making many options. The home has in floor radiant heat with a large open concept main living area walking out to a private deck and yard. Wider doors and hallway for accessibility, high ceilings, double sink vanity, ductless a/c and an attached 30x30 garage with in floor heat is just a start of the beautiful features of this home. Don't miss this great opportunity in Prince Edward County! (id:50886)
RE/MAX Quinte Ltd.
2535 County Road 13 Road
Prince Edward County, Ontario
Welcome to your dream escape on serene South Bay - a rare opportunity to own a beautiful waterfront Viceroy home in one of Prince Edward County's most peaceful settings. This well-maintained, 3-bedroom, 2-bathroom home is just 15 years old and offers a perfect blend of comfort, style, and natural beauty. Step into the sun-filled living room with soaring windows that frame panoramic views of the bay. Cozy up beside the wood-burning fireplace, or enjoy year-round comfort with efficient in-floor radiant heating on both levels. The walk-out lower level is fully finished and opens to a private patio - perfect for entertaining or relaxing after a day on the water. Multiple decks overlook the shoreline, offering tranquil spots to enjoy your morning coffee or evening sunsets. Whether you're fishing, canoeing, or simply soaking in the view, South Bay offers the quiet calm you've been looking for. A detached two-car garage provides ample storage for vehicles, gear, or even a workshop. Located on a quiet well-maintained road just 20 minutes from the shops, restaurants, and amenities of Picton, this home is ideal as a full-time residence, weekend getaway, or vacation rental. Don't miss your change to experience the best of waterfront Country living - peaceful, private, and simply stunning. (id:50886)
Harvey Kalles Real Estate Ltd.

