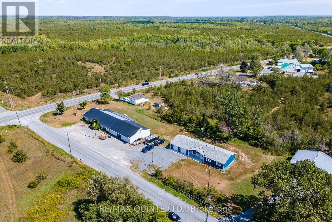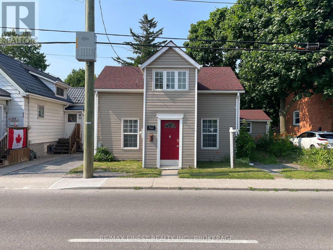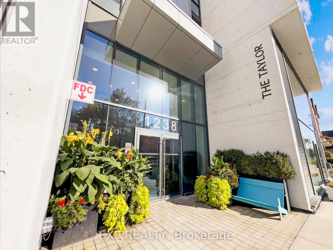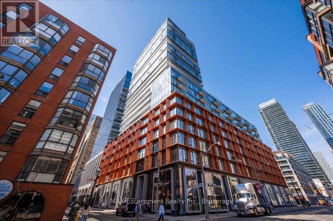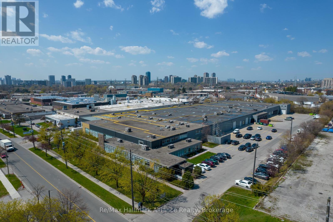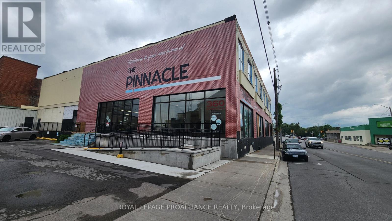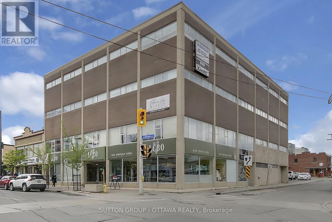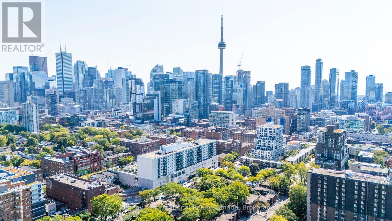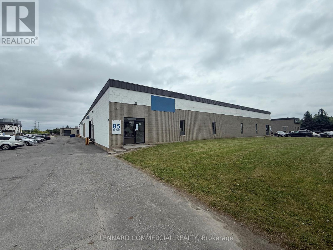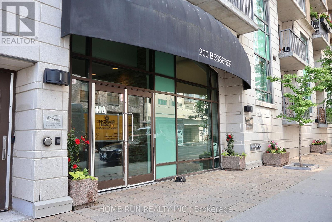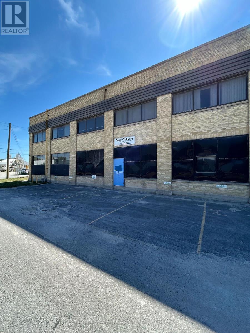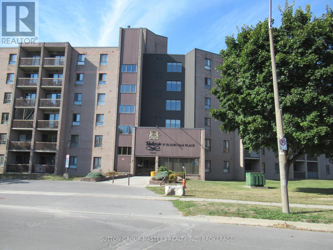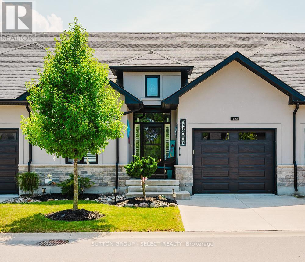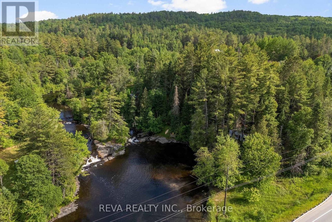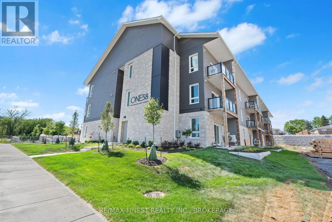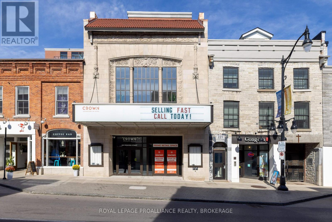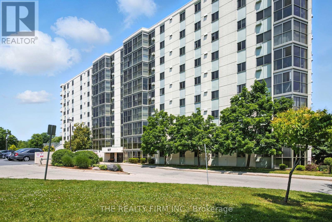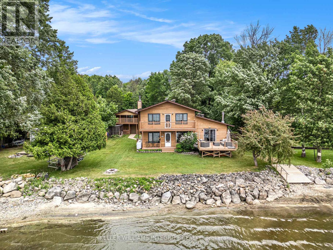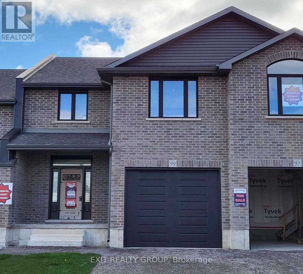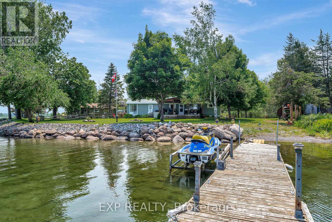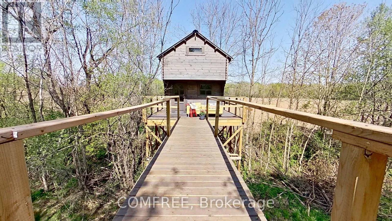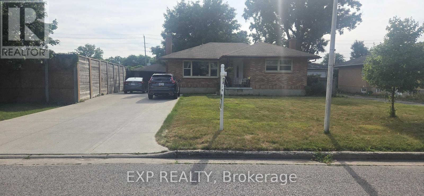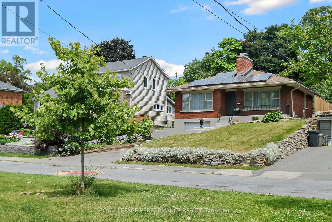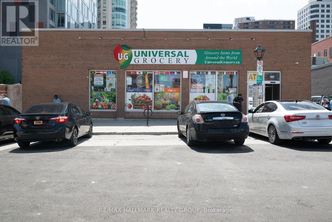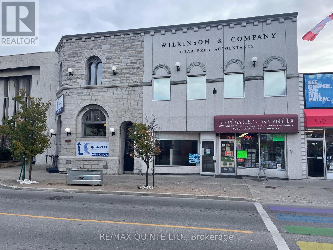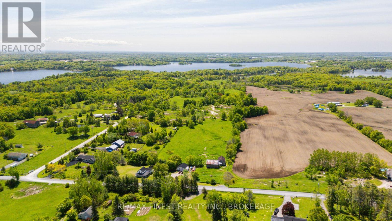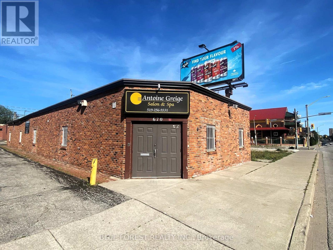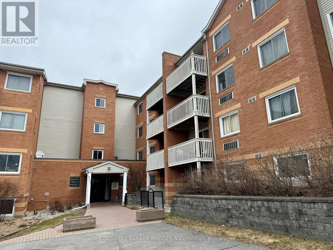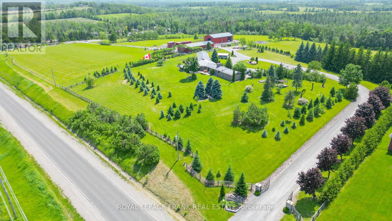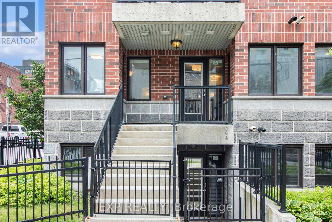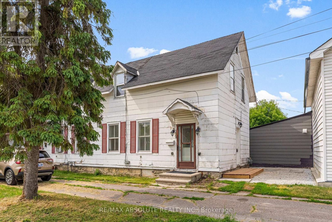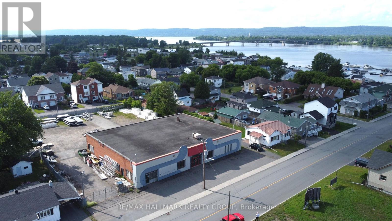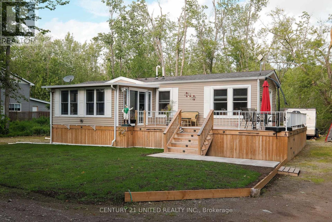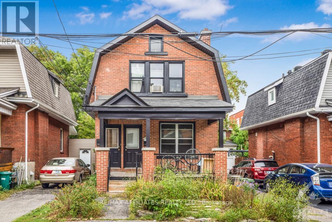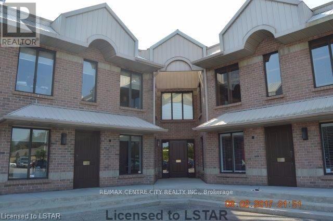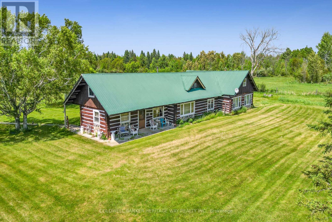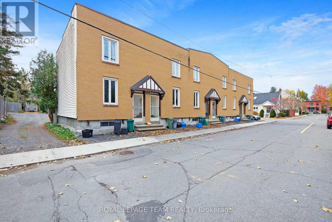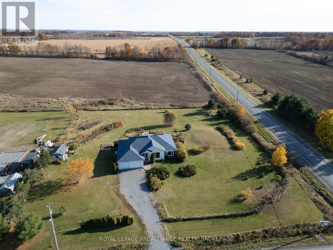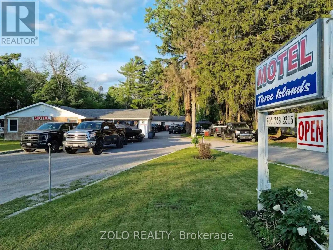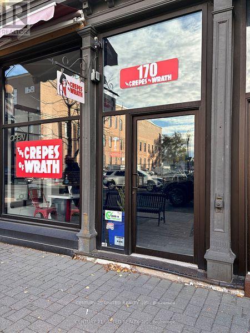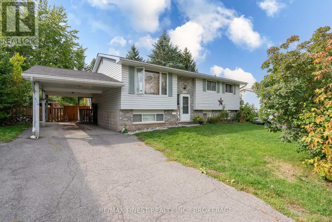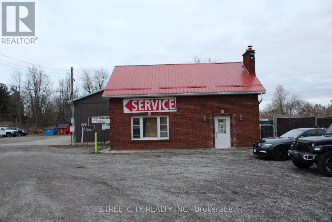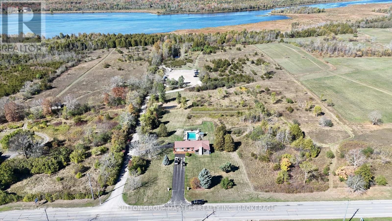7 Clarke Road
Prince Edward County, Ontario
This 1.4 acre property within minutes to Picton includes a 3 bedroom bungalow built in 2020 AND a 6000 sq.ft. commercial building that includes a 2000 sq.ft. 3 bedroom apartment with a large open concept kitchen/living area, and almost 4000 sq.ft. to start your new business! 450 sq.ft. office, 620 sq.ft. showroom, 720 sq.ft. display area, and 1880 sq.ft. of workspace with drive in doors! Highway commercial zoning allows a variety of uses making many options. The home has in floor radiant heat with a large open concept main living area walking out to a private deck and yard. Wider doors and hallway for accessibility, high ceilings, double sink vanity, ductless a/c and an attached 30x30 garage with in floor heat is just a start of the beautiful features of this home. Don't miss this great opportunity in Prince Edward County! (id:50886)
RE/MAX Quinte Ltd.
763 King Street West
Kingston, Ontario
Charming home full of character, located in beautiful & historic Portsmouth Village just minutes from Queen's University, St. Lawrence College, and the picturesque Lake Ontario Park! Step inside and be greeted by stunning exposed limestone with barn board accents and beautiful wood beams that add warmth and timeless appeal. The main floor features a large eat-in kitchen that is perfect for family gatherings and casual meals, offering plenty of space and a welcoming atmosphere. The large dinning room features a cozy electric fireplace and access to the huge fenced in rear yard. A large 4-piece bathroom and large bedroom complete the mainfloor. The upper level boasts 2 great sized bedrooms and a sunroom that offers a peaceful retreat, perfect for an office or cozy den. This home provides flexible living spaces to suityour needs. The prime location provides this property with versatility as wonderful family home or as an excellent income property! (id:50886)
RE/MAX Finest Realty Inc.
804 - 1238 Dundas St Street E
Toronto, Ontario
Welcome to sun-filled Suite 804 @ The Taylor Lofts, right in the heart of charming Leslieville. Long summer nights are calling, on your spacious, uncovered 200 sq ft south facing terrace with gas barbecue hookup and views of the CN Tower. Enjoy the easy lifestyle of condo living, with the benefit of having the 2nd largest terrace in the building and hosting seamlessly inside and out of your chic sub-penthouse suite. Every square inch has been thoughtfully laid out and optimized for refined city living. Extra high 10 ft floor-to-ceiling windows with unobstructed views create a sense of openness and airiness. The low maintenance fees are a huge rarity and a big plus. A stone's throw to restaurants, shopping and coffee shops on Queen, Dundas, and Gerrard. 98 Walk Score. Easy transit into downtown and steps away from future Ontario Line. Ample free street parking available, or rent an underground space in the building. (id:50886)
Exp Realty
802 - 60 Colborne Street
Toronto, Ontario
Welcome to Sixty Colborne, one of the most prestigious addresses in the St. Lawrence Market area. This highly desirable split-plan 2-bedroom, 2-bath residence, purchased directly from the builder, showcases thoughtful design and over 1,300 sq. ft. of interior space. Perched on the north-east corner, the suite offers unobstructed views of St. James Cathedral and King Street Eaststunning by day and magical by night. The open-concept living and dining areas provide versatile options, including space for a home office or sitting area. The primary bedroom features a walk-in closet and ensuite, while the second bedroom includes a large closet with an adjacent full bath. Finishes include floor-to-ceiling windows with custom electronic blinds, wide-plank natural hardwood floors, and a custom chefs kitchen. One parking space and a locker are included. Situated in the heart of downtown, youre just a 10-minute walk to the Financial District, Union Station, King Subway, St. Lawrence Market, and landmarks like the Flatiron Building and Berczy Park. A rare opportunity to own a luxurious and spacious suite in one of Torontos most sought-after boutique residences. (id:50886)
RE/MAX Escarpment Realty Inc.
157 - 100 Sunrise Avenue
Toronto, Ontario
Beautiful & clean, industrial-style space designed to elevate your vision. With soaring 22 ft. ceilings, clear-span (no columns), and polished, painted concrete floors, this is a blank canvas ready for creative transformation. Highlights include: Large factory windows for abundant natural light, Two private in-suite washrooms, upgraded mechanicals and air-conditioning throughout. White-washed walls and energy-efficient LED lighting, open layouts perfect for:Artist studios, Film & production, Marketing & design firms, Showrooms, Light manufacturing, education, and more. Common dock-level shipping. Located steps away from the TTC and just minutes from the Sunrise station stop. This is more than a space, it's a launching pad for ideas, growth, and opportunity with endless entrepreneurial Endless possibilities. (id:50886)
RE/MAX Hallmark Alliance Realty
360 Pinnacle Street
Belleville, Ontario
Large commercial space for lease in downtown Belleville. Newly renovated building with breathtaking floor to ceiling windows. Exterior of building to be modernized in the short term. Landlord open to demising the space into smaller units. Excellent traffic count, visibility, and signage opportunities. TMI and utilities estimated at $5.90/ SF. (id:50886)
Royal LePage Proalliance Realty
200 - 981 Wellington Street
Ottawa, Ontario
Fantastic office space in a great area. 8591 sq ft of renovated office space. 10 private offices,,open concept, including a board room. 6 washroom facilities/shower (1), two kitchennette areas, 8 Free Parking spots, Additional parking available. Space can be subdvided if needed. Windows on South, East Side. Entrance of main lobby (Garland St) with elevator or off Wellington St. OE estimated at $14.00 a sq ft. (id:50886)
Sutton Group - Ottawa Realty
237 - 222 Spadina Avenue
Toronto, Ontario
Seize a rare opportunity to own a high-traffic retail package in Chinatown Centre, one of Toronto's most established and vibrant indoor shopping malls. This exceptional offering is a turnkey-ready investment for owner-operators, combining Unit #237 (approx. 91 sq ft) on the second level with seven exclusive-use kiosks (approx. 1,841sq ft) on the main floor, for a total of approximately 1,932 sq ft of prime retail space. With all fixtures and kiosks included, this is a ready-to-go property with excellent visibility and high foot traffic, perfect for businesses such as cosmetics, telecommunications, jewelry, florists, handbags, and gifts. Don't miss this unique chance to own, not just lease, a significant retail footprint in a highly sought-after downtown destination. (id:50886)
Sotheby's International Realty Canada
3987 County Road 1 East Road
Stone Mills, Ontario
OPPORTUNITY is KNOCKING on this VACANT COMMERCIAL property. It was the long-time site of the former Brian Quinn's Meats Ltd. Which was a very successful abattoir and retail meat store with high volume traffic. Presently still zoned for an abattoir OR property can be used for other commercial ventures. Well situated between Kingston and Napanee on the east edge of Camden East. Approximately 1.5 acres with storage shed. (id:50886)
Century 21 Lanthorn Real Estate Ltd.
85 Bentley Avenue
Ottawa, Ontario
Contact listing agent for net rent rates. Two dock loading doors, with the potential to convert one into a drive-in door. 16-foot clear height throughout the entire building. Front showroom with four private offices. Two washrooms (male and female), ample on-site parking for trucks and employees, fully sprinklered building, available immediately, competitive net rental rates (id:50886)
Lennard Commercial Realty
808 - 200 Besserer Street
Ottawa, Ontario
Welcome to this beautiful condo which offers 1-bedroom + den in the highly desirable Galleria, perfectly located in the heart of downtown Ottawa. Bright and airy living area, ideal living space for entertaining & relaxation, modern kitchen with ample cabinet space. Live right in the heart of the city, surrounded by vibrant urban amenities, excellent transit options for easy commuting and exploring the city. A sleek 4-piece bathroom with in-unit laundry completes this contemporary condo.The building itself is meticulously kept with fantastic amenities including an indoor pool with walk-out patio, sauna, fully equipped gym and a ground floor terrace behind the building with barbecue for outdoor enjoyment, located just minutes away from the Rideau Centre, Byward Market, LRT station, University of Ottawa, Parliament Hill. (id:50886)
Home Run Realty Inc.
1150 Francis Street
London North, Ontario
Very attractive cost effective warehouse leasing opportunity in east London. $12.95 per sq ft Gross includes CAMT and utilities. Zoning allows for general office, medical dental office,clinics,medical/dental labs & retail uses.Prospects are to confirm with city of London zoning regarding warehouse/Industrial uses. Approx 5 on-site free parking spaces & street parking. Small common fenced yard. The space is 100% warehouse with grade overhead door and a washroom/shower. Please call listing agent for further details. (id:50886)
Royal LePage Triland Realty
503 - 17 Eldon Hall Place
Kingston, Ontario
Welcome to 17 Eldon Hall Place #503. This spacious 2 bedroom South East facing condo offers affordable living combined with prime central location. Open concept living/dining room complete with private balcony off the living room. Functional galley kitchen includes Fridge, Stove and features a good amount of cupboard space. Generously sized primary bedroom. In unit storage. The condo is equipped with large windows offering lots of natural light. Enjoy the convenient amenities such as reserved parking plus lots of guest parking, access to a bike locker, multiple laundry facilities, and more. Located in the Polson Park neighbourhood, this location offers easy access to parks, schools, shopping and public transit with Queens, St. Lawrence College and downtown Kingston being conveniently close by. Dont miss your opportunity to own this great condo. (id:50886)
Sutton Group-Masters Realty Inc.
432 - 9861 Glendon Drive
Middlesex Centre, Ontario
Meticulously maintained 4-bed, 3-bath ranch-style condo-only five years old and showing like new. Exceptionally clean and move-in ready, maintained to pristine standards throughout. Engineered hardwood floors add warmth and durability across the main living areas. Spacious open-plan living room, anchored by a gas fireplace-ideal for cozy gatherings. Chef's kitchen with oversized island, perfect for meal prep or casual entertaining. Calacatta quartz countertops offer a sleek, high-end touch. Built-in dishwasher and ample cabinetry combine style with practicality. The large primary bedroom features a beautiful ensuite and walk-in closet. There is an additional bedroom and a 4 piece bathroom on the main level. + two additional bedrooms, bathroom and family room on the lower level, ideal for guests, multigenerational living, or a quiet home office space. Beautiful wood deck flows to a stone patio, offering generous entertaining space. The owner has spent an additional $40,000 plus on upgrades including storm door, deck awning, Profession Frigidaire refrigerator. Power-operated awning covers the deck for shade and comfort, rain or shine. Attached garage with inside entry, featuring an auto-opening door-providing convenience and security. Low monthly condo fees, $120, keeping ongoing costs highly affordable. This thoughtfully designed unit delivers luxury finishes, smart living spaces, and impeccable upkeep at a remarkable value. It's an opportunity to own a spacious, modern layout with 4 bedrooms and 3 full baths plus a lower-level bonus family room. Perfect for families, downsizers, or anyone seeking flexibility, comfort, and ease of living. Offering a modern design, generous living space, and low fees make this home a great value. (id:50886)
Sutton Group - Select Realty
35532 Highway 28 Highway
Carlow/mayo, Ontario
Water Oasis! This charming old building and lot with towering white pines is waiting for its next lover of the outdoors, who can clean up the inside and refinish it their own way. With direct access to throw your kayak in the water, swim at a moment's notice and take in the soothing sights and sounds of the waterfalls. Rare is a spot that has such access to nature but also has all your necessities right next door. Come check out this peaceful place and make it yours! (id:50886)
Reva Realty Inc.
104 - 158 Heritage Park Drive
Greater Napanee, Ontario
58 is an upscale rental community designed for modern comfort and convenience. Offering spacious 1-bedroom, 1-bath with stylish finishes like hard surface flooring, quartz countertops, stainless steel appliances, and in-unit full-size washers and dryers, every detail is thoughtfully considered. Residents will enjoy a secure, energy-efficient building featuring an elevator, tenant storage, and a welcoming common room. Located close to grocery stores, restaurants, parks, schools, and healthcare services, ONE58 is where peaceful living meets everyday convenience. (id:50886)
RE/MAX Finest Realty Inc.
704 - 223 Princess Street
Kingston, Ontario
Step into modern living with this stunning 600+ sq. ft. unit on the seventh floor of Kingston's newest condo development!Features include a spacious bedroom and dedicated office area, perfect for working from home,two full bathrooms for added convenience, a bright and sunny living area with patio doors leading to a balcony with expansive views of downtown,in-suite laundry for effortless living,and a dedicated parking space and secure bike storage.This exceptional building offers a lifestyle like no other with a rooftop patio complete with barbecues, a yoga studio, meeting rooms, and a stylish party lounge for entertaining friends and family. All of this is just steps away from the vibrant Princess Street, where you can explore local shops, eateries, and cultural attractions.Don't miss your chance to own a piece of this urban oasis! Whether you're a first-time buyer,looking to downsize, or seek a lucrative investment opportunity, this condo is perfect for you! (id:50886)
Royal LePage Proalliance Realty
809 - 127 Belmont Drive
London South, Ontario
Welcome to your bright and serene eighth-floor retreat in the quiet southwest end of London. This updated two-bedroom, two-bathroom condo offers stunning southeast views wake up to sunrises and enjoy the downtown skyline, all while staying protected from the afternoon sun for year-round comfort and reduced cooling costs. The open-concept layout seamlessly connects the living, dining, and kitchen areas, making it perfect for both everyday living and entertaining. The modern kitchen features granite countertops, a mirrored backsplash, and a striking center island, while recent updates to the bathrooms, doors, and flooring make this home truly move-in ready. The spacious primary suite includes an ensuite bath, double closets, and an additional wardrobe for extra storage. Both bathrooms feature tile flooring, comfort-height toilets, and the main bath boasts a glass-door walk-in shower. Added conveniences include in-suite laundry with storage space, a prime covered parking spot, and ample visitor parking. The well-maintained building offers beautifully landscaped grounds, outdoor seating, and a shared BBQ area. Safety and peace of mind are ensured with FOB entry, building surveillance, and a visitor system that connects directly to your phone. A proactive condo board is currently modernizing the elevators, ensuring the property remains well cared for years to come. (id:50886)
The Realty Firm Inc.
501 Stewart Lane
Lanark Highlands, Ontario
Price IMPROVED: $699,000!! Welcome to 501 Stewart Lane located on the serene Dalhousie Lake. You have breathtaking views of the lake from both levels of this incredible home. Enjoy outdoor dining on the 16'x16' deck, perfect for large gatherings, or sit and unwind after a long day with a cool drink and enjoy the refreshing breeze off the water and beautiful sunsets. As you enter the home, you are welcomed into the open concept kitchen & dining areas. The warmth of the dining area invites you in with its cozy woodstove for cooler nights. The dining area also provides access to a covered deck that overlooks the lake. The kitchen has loads of storage and plenty of counter space as well as SS appliances. Adjacent to the kitchen is the generously sized living room with sliding doors to the oversized deck overlooking the water and a smaller deck overlooking the backyard. In addition, you have a well-appointed 3 pc bath on the main level. Upstairs, you have the primary bedroom with access to the balcony, where again you have views of the lake. You have 2 additional bedrooms on this level as well as a tastefully updated 4 pc bath with laundry. The lower level is home to a large family room that has a Murphy bed for when you have extra guests. You also have a huge utility/storage area and a walk-out. Outside, there is a handy self-contained outdoor shower with both hot & cold water. The one-car garage has a loft that could be utilized as a home office or a possible rental - garage & loft has hydro & is fully insulated. There is also a balcony for the loft, which also provides views of the water. The property comes with a boat ramp so you can cruise the lake. If you are looking for that exceptional property on the water, then welcome home. (id:50886)
Royal LePage Integrity Realty
99 Wims Way
Belleville, Ontario
Calling all families! We are excited to offer this brand new built two-storey brick townhome with 2000 sq ft by award winning Staikos Homes. Designed with families in mind. We set out to create a townhome that gives families the space they need. Purchasing a townhome should not mean having to give up space. This new design has a main floor with wide open space and offers enough space for comfortable living. Upstairs we have included three oversized bedrooms. This includes the spacious primary suite with a large ensuite and walk-in closet. The layout also includes one of the most popular items, the second floor laundry room. Located in the south after community Canniff Mill Estates. Canniff Mill Park located in the center of the community. Thurlow Dog Park located on the outside of the Community on the south end. Nature walking trail alongside the Moira River located at the east end of the community. Minutes to shopping, restaurants, golf courses, grocery stores & the 401. Some photos are samples of Staikos homes and virtually staged photos. Buyer can choose all their own interior finishes. Paved driveway, walkway, back deck and rear lot line privacy fence to be completed by the builder. (id:50886)
Exit Realty Group
85 Pirates Cove Lane
Prince Edward County, Ontario
Waterfront Retreat on Pirate Cove Lane- Off Grid Living in Prince Edward County. Escape to your private slice of paradise with this charming off-grid waterfront cottage in south bay. Offering 100 feet of private & pristine shoreline, calm waters even when the wind is high. The bay provides a setting that allows you to enjoy true waterfront cottage life with your friends and family. Nestled on a well manicured private lane & only 5 other Off Grid properties, this 3 bedroom, 1 bath getaway sits on a beautifully treed lot with views that last forever. Enjoy morning coffee or evening cocktails on the expansive covered deck overlooking the water, or unwind in the rustic barrel sauna just steps from the shore. A private dock makes swimming, kayaking, and sea doo-ing effortless. The main cottage features a cozy interior with a spacious updated kitchen, lovely sitting area, eat in kitchen seating and large windows showcasing the view. A bonus camper provides extra sleeping space for all the visitors. The cottage is powered by a small solar and battery set-up, as well propane for cooking. Additional features include a large wood shed for storage, firepit for starlit gatherings, and the tranquility of a fully off grid lifestyle. This type of property is about getting back to basics and enjoying the stunning views and making memories with your loved ones. (id:50886)
Exp Realty
375500 37th Line
Zorra, Ontario
Tucked away in the heart of Southwestern Ontario, this 23-acre rural retreat blends rustic charm with modern convenience. Just 30minutes from London and 15 minutes from Woodstock, it offers the perfect balance of seclusion and accessibility.Cross the bridge over the creek, and youll be immersed in natures beauty. Towering maples, vibrant spring flowers, young fruitorchards, and freshly dug gardens set the tone for peaceful homesteading. Apple, pear, plum, and apricot trees promise a fruitfulharvest, while the large garden is perfect for vegetables, herbs, and flowers, all with creek access for easy watering.Two quaint wooden cabins provide cozy getaways, ideal for weekend retreats or guest accommodations. Whether youre relaxing on theelevated deck, birdwatching with the Merlin app, or exploring trails, outdoor bliss is everywhere. The winding creek, with its crystal-clearwaters, creates a soothing backdrop for campfires and a refreshing summer dip.Outdoor enthusiasts will love the diverse trails for ATV riding, dirt biking, mountain biking, hiking, and dog walking. In winter, theproperty transforms into a snowy playground for cross-country skiing, snowshoeing, or skating.The farm is also a birdwatchers haven, with hundreds of species stopping on their migratory path. Robins, warblers, and finches fill theair, while larger birds like blue herons and wild turkeys make regular appearances. Deer, raccoons, and rabbits also call the woods home, adding to the natural beauty.The charming village of Embro is just up the hill, offering a friendly small-town atmosphere with a grocery and liquor store forconvenience.With stunning landscapes, abundant wildlife, and endless outdoor activities, this property offers something for everyonewhetherseeking tranquility or adventure. (id:50886)
Comfree
21 Irving Place
London East, Ontario
Investors or first time buyers. Beautiful detached all brick home on a large lot. Close to Fanshawe college and extensive shopping. This nicely renovated bungalow includes updated wiring and panel, AC, Furnace, windows, laminate flooring, LED lighting and a modern kitchen with 3 bedrooms and a full bathroom on the main floor. The basement has a separate side entrance for potential Granny suite or mortage helper with 2 large bedrooms and full bathroom with kitchenette. Current tenants on a lease for $2300+ Util until May 2027 and would prefer to stay. (id:50886)
Exp Realty
181 Northwestern Avenue
Ottawa, Ontario
Lovely 4 (3+1) bedroom bungalow on huge lot in a most coveted location. Backing onto Tunneys, this super deep lot ensures quiet enjoyment while affording a simple lifestyle that is difficult to beat. Gleaming hardwood floors, a generous kitchen, 3 full baths, attached underground garage with inside entry, all steps to The Village, a great park, the river with bike path and transit. The walkability score is high but the surroundings will have you reaching for your bike more regularly than you'd expect. Move in and enjoy the area or move in and plan your next build....the options are yours. Solar panels on the roof will be fully paid for and generate significant cash flow. (id:50886)
Royal LePage Performance Realty
140 George Street
Ottawa, Ontario
LOCATION,LOCATION. Approx. 5,200 SQF. Grocery Business in Prime Downtown Ottawa! This spacious and fully equipped grocery store, including a 2,500 SQF (APPROX) basement, is located in the heart of downtown Ottawa surrounded by high-rise buildings, established communities, and exciting new developments. The area enjoys high foot traffic, excellent visibility, and plenty of customer parking. The store features 8 large commercial fridges and 6 well-organized aisles offering a wide range of groceries from A to Z. The basement provides additional space thats ideal for launching a bakery or other complementary venture. Huge potential to double the income by adding lottery sales, a cigarette license, and/or securing a liquor license to serve growing demand in the area. Dont miss this rare opportunity to own a well-located and high-traffic grocery business in one of Ottawas most vibrant neighborhoods. Call today for more information! (id:50886)
RE/MAX Hallmark Realty Group
204 - 69-71 Dundas Street W
Quinte West, Ontario
AFFORDABLE office space in Downtown Quinte West! Premium location with high visibility and parking at the rear. Bright professional office space featuring new vinyl plank flooring, paint and blinds with access to common restrooms and kitchen area. Short term lease available. (id:50886)
RE/MAX Quinte Ltd.
Lot 14 Ormsbee Road
Frontenac, Ontario
This parcel of land is perfect for various uses, build your forever home, create a weekend escape, or creating a small farm. Enjoy the tranquility of having water front access, ideal for fishing, kayaking, or simply soaking in the natural beauty of your surroundings. Experience peace and privacy in this stunning natural setting, away from the hustle and bustle. This vacant land is truly a one of a kind property, with lots to offer. (id:50886)
RE/MAX Finest Realty Inc.
670 Goyeau Street
Windsor, Ontario
670 Goyeau Str. In the heart of downtown business district of Windsor. Solid Brick Build Office building - under 7,500sf. This building is IDEAL location for offices such as LAW office -With Secure room for storing files, approved by law association. Great for Government offices, Real estate office, Chiropractors, Engineering firm, Esthetics / Spa/ Wellness. Medical professionals -Hospital 2 blocks.INVESTMENT OPORTUNITY- Government offices or commercial leasing to 2 or more clients - Building has plenty parking spots. High traffic area, public transportation, shopping nearby. High exposure, building features approx 3500sq ft per floor. Great lay out for reception and subdivided offices. Each floor have two entrances. Each unit can be rented separately or divided to smaller units. Currently being used as well known hair salon. Lower level was previously rented as a law office. Newly Renovated hotel cross the street. Roof was replaced 2020, building has two water heaters & two furnaces. (id:50886)
Blue Forest Realty Inc.
404 - 325 Centrum Boulevard
Ottawa, Ontario
Welcome to 325 Centrum Blvd a well-maintained 2-bedroom, 1-bath condo offering the perfect blend of comfort, convenience, and lifestyle. Located in the vibrant core of Orleans, this bright and spacious unit is ideal for first-time buyers, downsizers, or savvy investors. Step inside to discover new laminate flooring throughout and large windows that flood the space with natural light. The galley kitchen features ample cabinetry, counter space, convenient dishwasher and a breakfast bar perfect for entertaining. The living area provides access to a private balcony for enjoying your morning coffee or unwinding after a long day. Both bedrooms are good sized, and the primary includes a walk-in closet. Full four piece bathroom. Dedicated outdoor parking space. Situated steps from Place d'Orleans, public transit, Shenkman Arts Centre, restaurants, and all major amenities you will love the walkable lifestyle this location provides. (id:50886)
Coldwell Banker Rhodes & Company
609 - 675 Davis Drive
Kingston, Ontario
Located in the highly sought-after west end of Kingston, this bright and spacious 2-bedroom, 2-bathroom condo offers a perfect blend of comfort, style and convenience. Stepping inside, you will love the open bright space offered with this north facing unit overlooking green space. Catch the beautiful sunsets without enduring all day sun. The recently renovated kitchen with quartz counters, classy backsplash and a large opening to the great room for easy serving. Through the living/dining combination, you are led into the solarium, a serene space perfect for unwinding and reading a book by the expansive bay windows. Enjoy the automatic blinds that you can easily raise/lower at different times of the day. The primary bedroom offers an updated 3pc bath with glass shower and a walk in closet. There is a full second bath with a tub/shower, a second bedroom and full in unit laundry facility and storage room. There are built in A/C units in both the living room and primary bedroom. No need to worry about the weather outside with the covered underground parking garage with a deeded parking space included with the unit. The King's Gate building is home to a wide range of amenities designed to foster a true sense of community, including a common room, games room, and an indoor pool. If you desire, you can enjoy social activities like happy hours, tea socials, afternoon card games, holiday celebration dinners, and even exercise classes. Situated just minutes away from the Cataraqui Town Centre, grocery stores, coffee shops, and easy access to the 401, everything you need is right at your doorstep. Key Features: 2 Bedrooms, 2 Bathrooms, Solarium with bay windows. Amenities: Indoor pool, common room, games room, Social community with monthly events and activities. Perfect for those looking to downsize without sacrificing lifestyle. (id:50886)
Royal LePage Proalliance Realty
10 Cityview Heights
Kawartha Lakes, Ontario
Welcome to this spectacular property with hilltop views all around! This gorgeous home has all the bells and whistles and some! This property can lend itself to many potential uses, equestrian, livestock, market garden, green houses, storage business, repair shop, farm etc. Pride of ownership throughout with immaculately groomed grounds. Too many features to mention. (id:50886)
Royal LePage Frank Real Estate
201 - 146 Daly Avenue
Ottawa, Ontario
Welcome to 146 Daly Avenue, a bright and spacious 1-bedroom, 1.5-bathroom corner unit for comfortable downtown living. This unit features a rare independent private entrance, providing added privacy and convenience.The open-concept living space is complete with updated granite countertops, laminate and tile flooring, and a large primary bedroom with a full ensuite. Located in the heart of downtown Ottawa, just steps to University of Ottawa, the Byward Market, shops, restaurants, parks, and public transit. This location is ideal for those seeking an urban lifestyle. Available for quick occupancy. Storage locker included. Short term leases will be considered! (id:50886)
Exp Realty
202 Bell Street
Arnprior, Ontario
Move right in.....to this charming historic semi-detached two-storey! History was made here....now it's your turn to create lasting memories. Step inside to a bright, sun-filled main floor featuring newly installed laminate flooring and a fresh coat of paint throughout. Large dining room flows into a functional galley kitchen.Sunlight pours through the large south-facing windows in the cozy living room. Upstairs a generous open space at the top of the stairs offers flexibility as an office, craft area or reading nook.You'll also find two good sized bedrooms with bright windows. The updated 4 piece bath includes a brand new tub, tub surround, vanity and toilet. Walk to everything.....downtown with its shops & amazing restaurants.....library, movie theatre, Robert Simpson Park with splash pad and beach on the Ottawa River and much more! Vacant and easy to show.......available for quick possession. (id:50886)
RE/MAX Absolute Realty Inc.
284 Cameron Street
Hawkesbury, Ontario
Excellent Commercial Opportunity 8,000 Sq. Ft. Building in Prime Hawkesbury Location Discover the potential of this expansive 8,000 square foot commercial property, ideally situated in the heart of Hawkesbury strategically located just one hour from both Montreal and Ottawa. This versatile space is perfectly suited for a wide range of business ventures, from automotive and light industrial operations to warehousing, distribution, or service-oriented companies.The building features two 12-foot garage doors providing convenient access to the main garage area, which boasts impressive 13-foot ceilings ideal for accommodating large vehicles or equipment. The garage and adjacent storage zones are efficiently heated with four suspended natural gas heaters, ensuring year-round functionality.Inside, you'll find two private offices equipped with heat pump air conditioning for comfort in every season, along with two well-appointed bathrooms. A large kitchen doubles as a conference room, perfect for team meetings or client presentations. Multiple storage areas offer added convenience and organizational flexibility.The property is fully fenced and includes dual gated access to a spacious rear yard with abundant parking for staff or fleet vehicles. An additional 10 parking spaces are available in front of the main entrance, enhancing accessibility for clients and visitors.With excellent street exposure, robust infrastructure, and flexible layout, this commercial property offers endless possibilities for entrepreneurs and growing businesses. Don't miss this rare opportunity to invest in a high-visibility, high-potential space in one of Eastern Ontario's most accessible hubs. (id:50886)
RE/MAX Hallmark Realty Group
302 - 12 Clara Drive
Prince Edward County, Ontario
Arrive by boat for a visit and you will never want to leave. Enjoy Picton's newest Waterfront development by PORT PICTON HOMES. With a brand new boardwalk and oodles of new boat slips, you will soon be able to step off your boat and meander through the soon-to-be completed Claramount Club. Imagine a state-of-the-art fitness centre for your morning workout, followed by a quick swim, spa treatment and fresh pastries steps from your unit in the brand new Taylor Building. Your stylish 1-bedroom condo awaits, perfectly positioned along Picton Harbour to enjoy the amazing views north. This beauty offers an efficient 673 sq ft of living space featuring open-concept living and dining area and premium designer finishes. Enjoy an afternoon of sailing or fishing before returning to your private balcony to enjoy an early evening glass of wine and then slip back to Claramount Club for fine dining or wander a few minutes downtown Picton for the many amazing local restaurants like Bocado or Onesta. Does it get any better .... (id:50886)
RE/MAX Quinte Ltd.
400 - 981 Wellington Street
Ottawa, Ontario
Fantastic space in a great area. The 4th(top)floor boasts upto 5659 sqft of renovated office space. Can be subdivided. Several private offices and board rooms,and open concept. Kitchenette sitting area, washroom facilities, and shower. Lobby Area off of the elevator. The space has zone heating and cooling for the entire office space. Windows on the South, East, West side. 6 Free Private Parking Spots included. Additional parking is available. Operating Costs Approx $14.00 sq ft. (id:50886)
Sutton Group - Ottawa Realty
4 Rollies Bay Road E
Curve Lake First Nation 35, Ontario
Cozy & Meticulously maintained 1 bedroom 1 bathroom home in scenic Curve Lake. Discover the charm of this year-round home, tucked away in the peaceful and friendly community of Curve Lake. Whether you're looking to retire, downsize, or enjoy a quiet escape surrounded by nature, this home checks all the boxes. Set on a generous size lot, there's plenty of space to garden, relax & park multiple vehicles-including your trailer. The property is surrounded by beautiful trees and a quiet pond, offering a true sense of calm and connection to nature. Inside, the home is flooded with natural light and has been lovingly & very well cared for. The open-concept kitchen, living, and dining area is perfect for entertaining or enjoying cozy nights in. Additional highlights include a walk-in shower, main floor laundry, and a large wrap-around deck for taking in the serene surroundings. Best of all, you're just one minute from stunning Buckhorn Lake, giving you easy access to boating, fishing, or simply soaking in the waterfront views. This is more than just a home- it's a lifestyle. * This home is on leased land and will come with a NEW 20 year lease for $3,500 per year + $1,675 per year for emergency services, road maintenance & waste management. (id:50886)
Century 21 United Realty Inc.
125 Hopewell Avenue
Ottawa, Ontario
Location, Location, Location! This fully tenanted and well-maintained TRIPLEX is the perfect turnkey investment opportunity, ideal for investors seeking long-term financial growth. Situated just steps from CARLETON UNIVERSITY, the Rideau River & Canal, local pubs, cozy cafes and public transit that can get you anywhere in the city. This property offers both prime location and strong rental appeal. The building features a spacious 4-bedroom unit on the second level, a 3-bedroom unit on the main level, and a 1-bedroom unit on the lower level all currently occupied by excellent tenants. Investors will appreciate the steady rental income potential, supported by ongoing demand from university students, faculty, and local professionals. Numerous updates have been completed throughout the property, including exterior brickwork, new railings, flashing, soffits, and fascia. Additional improvements include new second-level windows, an upgraded hot water tank, several new appliances, a fully renovated main floor kitchen, and a refreshed second-level bathroom. With it's unbeatable location and consistent tenant demand, this property offers both immediate income and long-term value. Don't miss out on this rare opportunity to invest in a high-demand area with built-in rental stability. (id:50886)
RE/MAX Affiliates Realty Ltd.
3 - 630 Wharncliffe Road S
London South, Ontario
Located on the east side just south of Commissioner Road East. Great visibility and easy access. Plenty of on site parking. Up to three individual offices available for lease. Reception services available at additional charge. Prices in the $850-$950 range. Lease terms of 12-36 months. (id:50886)
RE/MAX Centre City Realty Inc.
956 Kidd Road
Beckwith, Ontario
Authentic rustic log farmhouse on 200 Scenic Acres. A rare legacy property that steps back in time and embrace the timeless charm of this authentic log farmhouse, nestled on a breathtaking 200-acres that offers the perfect balance of pastoral tranquility and practical functionality. Ideal for those seeking a self-sufficient lifestyle, equestrian pursuits, or a recreational retreat, this one-of-a-kind property is a true rural gem. The original log home exudes rustic warmth and character, featuring exposed beams, some hardwood floors, a wood-burning fireplace, and handcrafted details throughout. With 2+ bedrooms, 1 full baths, and generous living space, the home offers both charm and a lodge style atmosphere. A country kitchen, cozy living room, and front and back porch provide the perfect spaces to relax or entertain while taking in panoramic views of rolling fields and wooded ridgelines. Outside, the opportunities are endless. The 200 acres include a mix of fenced pasture, hayfields, mature forest, and an abundance of wildlife. Whether you're interested in farming, livestock, hunting, or simply escaping the city, this property has it all. Multiple outbuildings enhance the property's utility and value, including a large Quonset building (120ft x 40ft) great for equipment or hay storage, multiple classic log barns with electricity, chicken coop, tool sheds, and much more. The land supports a wide variety of uses and includes trails and hunting stands and there would be potential for conservation, agritourism, or future horse farm. Located in a peaceful, private setting yet still within reasonable distance of local towns, services, and major highways, this property offers the perfect blend of seclusion and accessibility. Don't miss this opportunity to own a legacy acreage with unmatched natural beauty and endless possibilities. Schedule your private showing today. (id:50886)
Coldwell Banker Heritage Way Realty Inc.
25-35 Bertrand Street
Ottawa, Ontario
An incomparable investment opportunity in one of Ottawa's most sought-after neighborhoods awaits savvy investors. In the heart of Lindenlea, 6 rental units await all the benefits of an advantageous address: minutes to amenities and specialty shops of Beechwood Village, Global Affairs and the Byward Market. Steps to transit for a swift commute downtown or out of the city. Surrounded by bike paths, parks and heritage homes, this opportunity is an optimal long term investment for the right portfolio. At approximately 1000 sq.ft each, these units boast generous spaces that are difficult to find in todays rental market. Each well maintained suite features 2 bedrooms, full bath, bright living spaces, laundry, and a private garden. With room for a BBQ or urban garden, the appeal and ease with which to attract tenants is ready-made. Some lower levels are finished, while others await customization. Take advantage of this project which offers excellent value to get in on the ground floor and reap the benefits. (id:50886)
Royal LePage Team Realty
10 North Shore Road
Frontenac Islands, Ontario
Looking for a peaceful and serene home on Howe Island? Look no further than this stunning 2-bedroom 3-bathroom wood-sided bungalow on a 1.5-acre corner lot, including not only a relaxing hot tub, but your own greenhouse! You are immediately greeted by an open concept living and dining room area with gleaming hardwood floors, high vaulted pine-covered ceilings, two electric fireplaces and banks of sunlit windows. The kitchen is a dream with custom cabinetry, built-in appliances, granite countertops and a built-in pantry. Both bedrooms are spacious, bright, carpet free and include their own spa-inspired ensuite bathrooms. You can access your all-season sunroom from all directions of the home to access your back yard oasis with a tranquil stone patio, gardens, hot tub and greenhouse or simply stay inside and enjoy the views. Steps to the Howe Island Ferry, a 5-minute ferry ride to or from the island, and a 15-minute drive to the heart of downtown Kingston. (id:50886)
Royal LePage Proalliance Realty
3404 Kawartha Lakes County 36 Road
Kawartha Lakes, Ontario
Own a meticulously maintained 12-room motel strategically positioned on bustling Highway 36, the gateway to the renowned Bobcaygeon. Nestled at the junction of Pigeon and Sturgeon Lake, this location offers a picturesque setting just an hour and a half from Toronto. Recent upgrades to most rooms ensure a modern and comfortable stay. Established reputation for quality and service, attracting year-round repeat clientele. Ample parking for boats and ATV trailers, catering to outdoor enthusiasts. Family-friendly BBQ area enhances guest experience and adds value. Impressive 100 ft frontage on Highway 36 ensures high visibility and easy access. Low overhead ensures a favorable return on investment. Ideal location for tapping into both local and tourist markets. Potential for expansion or diversification of services to further capitalize on the area's appeal. Seize this opportunity to own a profitable motel in one of Ontario's most sought-after destinations. (id:50886)
Zolo Realty
170 Hunter Street W
Peterborough, Ontario
Prime Commercial Space at 170 Hunter Street Join the Caf District! Located in the bustling Hunter Street Cafe District, 170 Hunter Street offers a high-traffic location with excellent visibility and easy access. For just $22 per sq. ft. + TMI, this space provides incredible potential for your business. The unit features an excellent layout and a large basement area for convenient storage. Don't miss the chance to be part of this vibrant downtown area. (id:50886)
Century 21 United Realty Inc.
305 Church Street
Greater Napanee, Ontario
This well-maintained home with a separate-entry in-law suite offers flexibility for multi generational living or an income-producing opportunity. The bright main floor features three bedrooms, a full bathroom, convenient in-suite laundry, and a walk-out deck overlooking the backyard. Heated by a natural gas wall furnace (2022) capable of warming the entire level, with electric baseboard heaters available for supplemental comfort, and a new fridge (2025) adds modern convenience. The spacious lower-level suite spans the full footprint of the home and includes a welcoming mudroom with laundry, one large bedroom, a full bathroom, generous family room, and functional kitchen. Additional natural gas wall furnace (2022) efficiently heats this level. Parking for two vehicles is available for both levels. The property is currently home to long-term tenants who care for the space offering dependable income for the next owner. Thoughtful updates, efficient natural gas heat, and separate living areas make this a smart option for investors, families needing extra space, or anyone seeking a property that can adapt as life changes. Financial details available upon request. (id:50886)
RE/MAX Finest Realty Inc.
8 - 443 Exeter Road
London South, Ontario
This well-established auto repair center specializes in comprehensive vehicle repairs and maintenance services, offering everything from engine diagnostics and transmission repairs to brake services, electrical work, and routine maintenance. Fully equipped with modern tools and diagnostic equipment, the facility is staffed by skilled and experienced mechanics, ensuring top-quality service for a loyal and growing customer base. Located in a prime area with high traffic, the business enjoys strong word-of-mouth referrals and a steady stream of repeat customers. With a solid reputation and consistent revenue, this turn-key operations presents an excellent opportunity for an experienced mechanic looking to own a shop or an investor seeking a profitable automotive business. There is also significant potential for expansion and growth, making this an ideal investment for those looking to enter or expand in the auto repair industry. Serious inquiries only-contact us for more details! (id:50886)
Streetcity Realty Inc.
4508 Caballero Avenue
Ottawa, Ontario
NEW TO BE BUILT BY BLACK RIDGE HOMES. Rarely offered, purpose built, GENERATIONAL HOME situated in one of Ottawa's most sought after neighbourhoods, Rideau Forest. Boasting over 7000 sq ft of above ground living space, 5 beds, 6 baths, this luxury custom home has it all! The Entire main floor has 12ft ceilings, with 10ft ceilingson the second level and 10ft ceilings in the basement.The 4 bd 5 bth Primary Residence features an oversized foyer, dining room, office living area with fireplace and custom millwork. Continued with a chef's kitchen complemented by high end appliances and a walk in pantry. Outdoor covered patio and cookout area are also highlighted on this level. Second floor Primary has WIC, 5pc en suite and walk out turf balcony. 3 other bedrooms with ensuitesand a laundry room round out the upper level. Secondary residence includes luxury kitchen/ living area with main floor primary bedroom and private patio. Secondary residence has a separate HVAC system. This is the house you and yourfamily have been waiting for! Home is to be built, the builder is happy to discuss/accommodate changes or alterations. Reach out to take a tour of some of our similar nearby builds. HST rebate to builder (id:50886)
Lpt Realty
4404 Unity Road
Kingston, Ontario
A property like no other! The perfect place for families and outdoor lovers alike. Welcome to this one-of-a-kind bungalow retreat on 18+ acres, backing directly onto beautiful Odessa Lake and located just 10 minutes from Kingston. Perfect for families, hobbyists, or anyone seeking a balance of comfort and outdoor adventure, this property offers space, privacy, and year-round enjoyment. Inside, you'll find 3 bedrooms, 2 - 3-piece bathrooms with heated floors, and a bright open-concept kitchen ideal for entertaining. The cozy living room creates a warm atmosphere, while a propane fireplace in the office offers an additional spot to relax. The fully finished, newly renovated walk-out basement is perfect for hosting guests, complete with a wet bar, oil stove, guest room and an additional 2-piece bathroom. Step outside to enjoy a partially fenced pool and hot tub area with a pool shed, ideal for summer gatherings. The property also boasts two ponds (great for skating in the winter), scenic trails for ATVs, and direct water access with plenty of space for a trailer. For hobbyists and storage needs, the 30x40 ft heated shop with hydro boasts 16' high ceilings and a huge 14'x12' garage door that provides ample room for vehicles, motorized toys, or a workshop. The attached 2-car garage and large driveway with plenty of parking make this home as practical as it is inviting. Whether its swimming, skating, riding trails, or simply relaxing by a fire, this property is designed to be enjoyed every season. Recent updates include: Basement (2025), Carpet in l/r (2022), kitchen refaced (2021), pool fence & pillars (2021), pool liner (2021), siding & soffits & eaves (2021), heated bathroom floors (2020), windows (2020). A bonus potential for severance. Don't miss the chance to make this unique piece of paradise your home. (id:50886)
Sutton Group-Masters Realty Inc.

