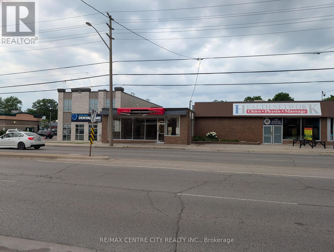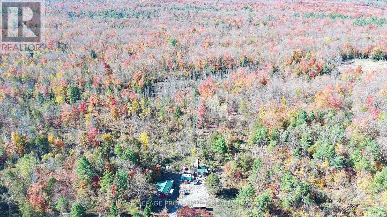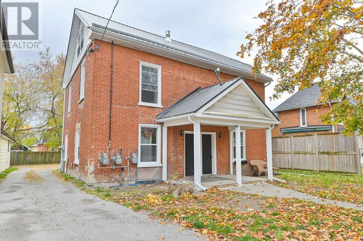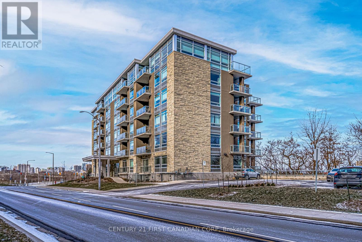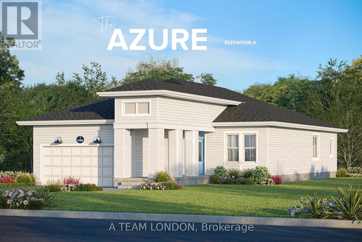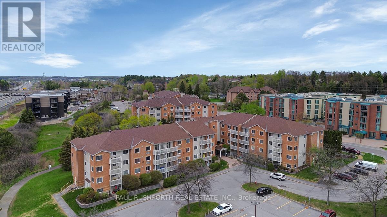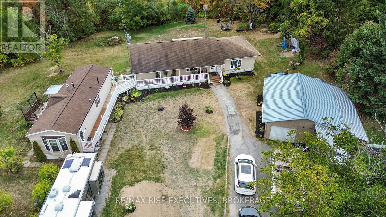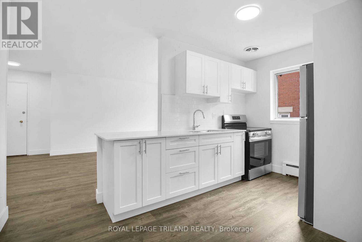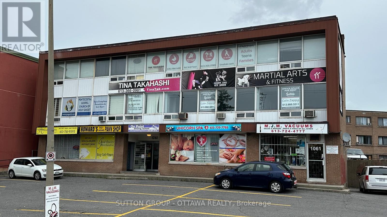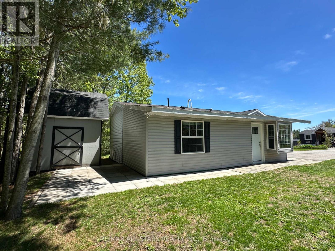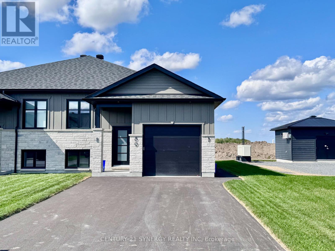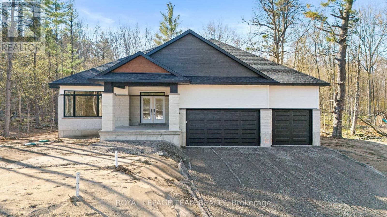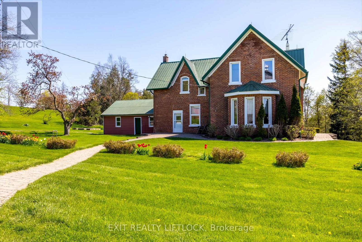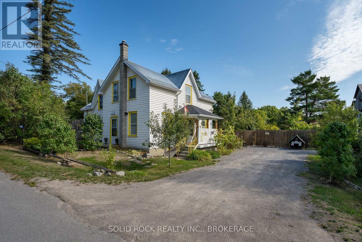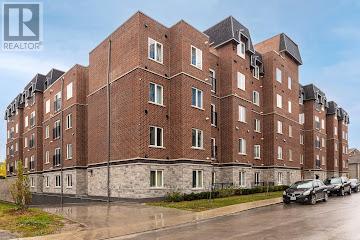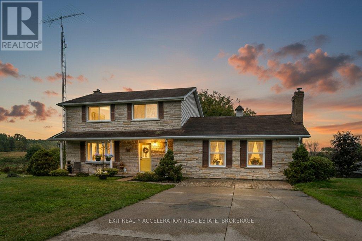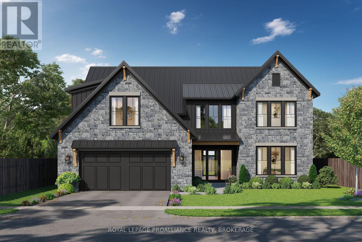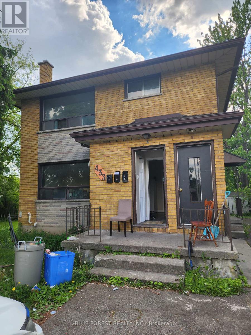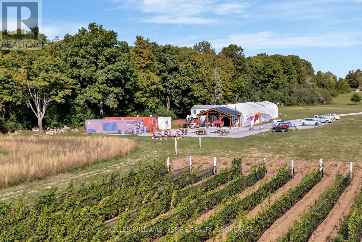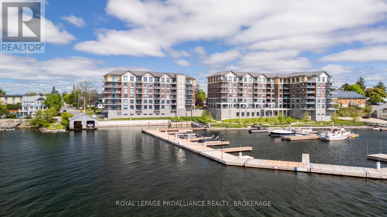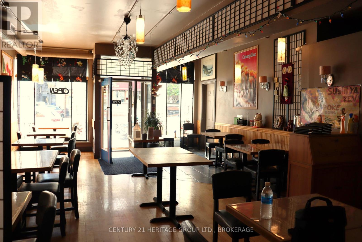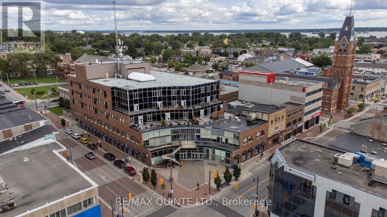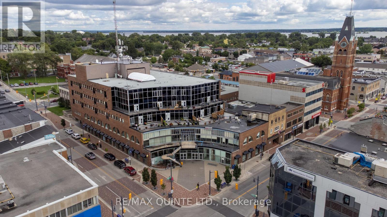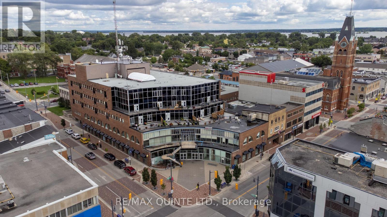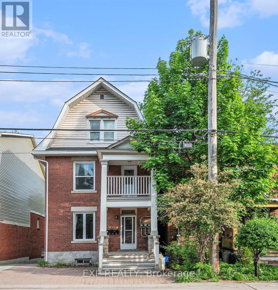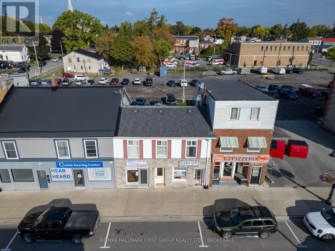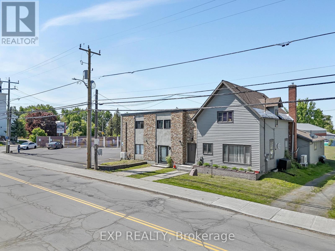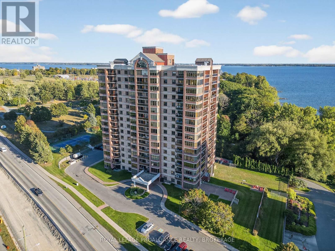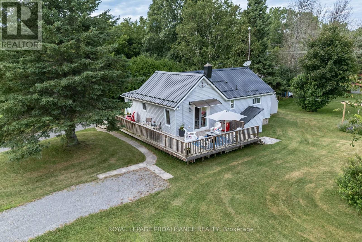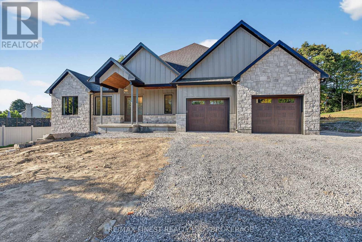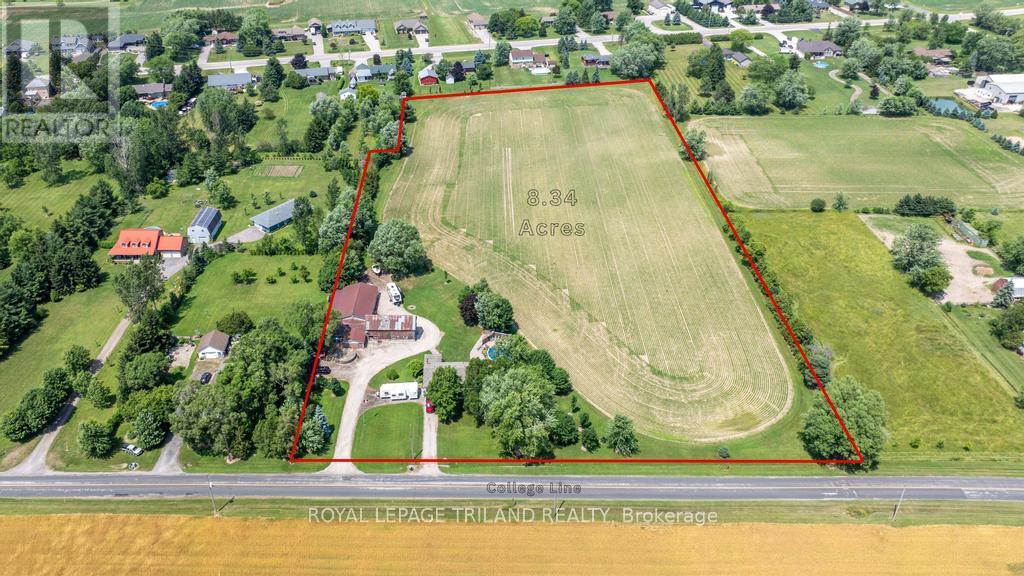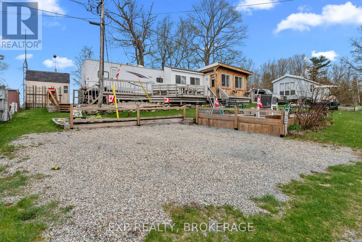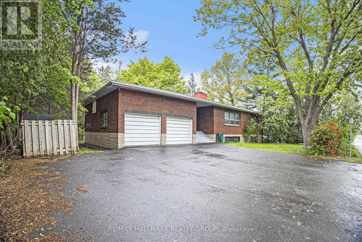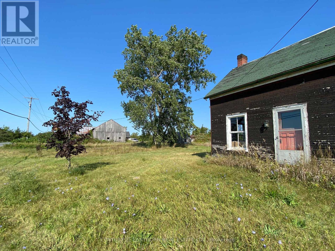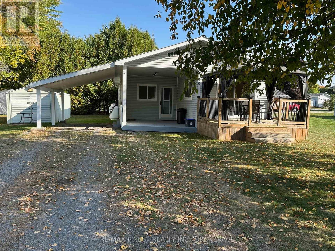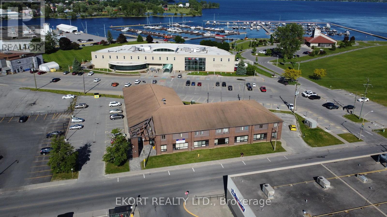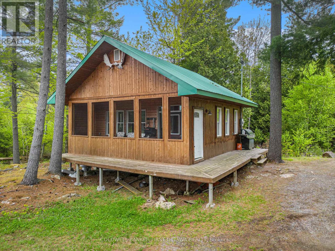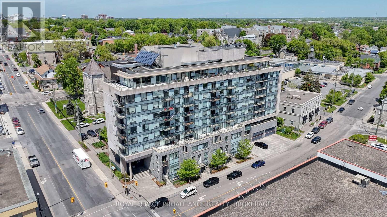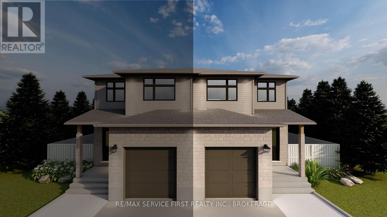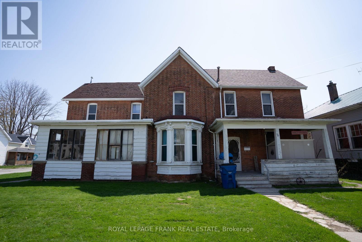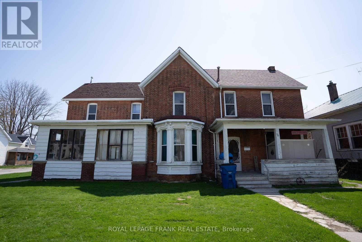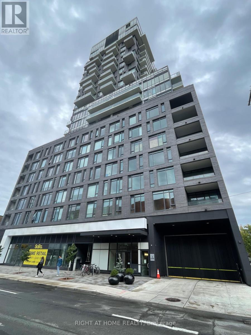45 Oxford Street W
London North, Ontario
Located on the north side of Oxford just east of Wharncliffe in proximity to downtown and Western. This is the former Beauty Supply outlet consisting of 2,100 square feet with a gross monthly rent of $6,300.00. Laminate floors throughout. Plenty of onsite parking with a total of 64 spaces. Rear access to the parking lot. Two points of access onto Oxford Street and Wharncliffe Road. Zoning Neighbourhood Shopping Area (NSA) permits retail, offices including medical/dental, grocery stores, restaurants, studios and many other uses. Immediate possession available. TMI is estimated at $10.00 per square foot for 2025. (id:50886)
RE/MAX Centre City Realty Inc.
812 Cleveland Road
Tudor And Cashel, Ontario
Craving solitude in nature? This charming and well kept 500 sq ft cabin sits on over 27 acres of pristine land, offering the perfect "off-grid experience" with woodstove heat and a composting toilet, plus the convenience of a drilled well and hydro. Ideal for hunters or nature lovers, this property is a home to moose, deer, elk bear, and much more. Included are a bus and RV offer extra guest space, multiple outbuildings and chicken coops, a sea can for storage, and even a 4-wheeler for exploring your own network of private trails. Located just 20 minutes north of Madoc, you're still close to the essentials-like shopping, most amenities, restaurants, drive-throughs, medical care, beaches, and boat launch. Ready to explore beyond your backyard? The Heritage Trail is just minutes away, offering miles of scenic ATV and snowmobiling adventures! *Lot irreg cont'd 1812.42x101, 19x40.48 feet (id:50886)
Royal LePage Proalliance Realty
Royal LePage Frank Real Estate
91 Bridge Street W
Belleville, Ontario
**Updated Income and Expenses Available** Net income of $63,221/year and a CAP rate of 9.4%! This triplex boasts a new crop of A+ tenants all paying market rent and their own utilities. Don't be that want-to-be-real-estate-investors who uses all 10 fingers and all 10 toes to find a reason NOT to invest. Put those digits (and your spreadsheets) to good use. Take a look at this nicely updated triplex in the heart of Belleville. The bright 1 bedroom upstairs unit is recently renovated. The two lower units have been bringing in great rental income. One was just refreshed with new paint and flooring throughout. Separate meters means all tenants pay their own water, sewer, heat and hydro utilities. A metal roof was added in 2017, as well as 2 new gas furnaces. More recent updates include windows, flooring, kitchens, bathroom updates, a new gas fireplace for the upstairs unit and new side decks for the lower units. Each unit has its own laundry. Even better this beautifully maintained property includes plenty of parking and is walking distance to shopping. Public transit stops here. If you've been looking for an easy, cash-flowing investment with a 9.4% CAP rate, you've found it. (id:50886)
Royal LePage Proalliance Realty
103 - 455 Charlton Avenue
Hamilton, Ontario
Stunning 881 sq ft Aspen model with large over sized bright windows offering panoramic views of the Niagara Escarpment and the Hamilton Skyline. This spacious end-unit includes a stunning solarium room situated next to a protected forest with incredible sunset views. Enjoy the modern luxuries of this newly built condo with built-in appliances and quartz countertops throughout the Kitchen and Bathroom. Plus this unit comes barrier free to meet accessibility needs. An amazing opportunity to live in urban luxury surrounded by nature. Enjoy having the Bruce Trail at your doorstep and downtown Hamilton with the GO Station less than 2 KMS away! Also great for the working professionals, located just minutes away from Juravinski, St. Joseph and Hamilton General Hospitals. With this condo you will get one owned surface parking spot viewable from your living room windows and one owned secure storage locker included. Call today! (id:50886)
Century 21 First Canadian Corp
106 Lorlei Drive
Mcnab/braeside, Ontario
Indulge in unparalleled luxury at this stunning estate, nestled on 1.76 acres along the Madawaska River. With 6,300 sq ft of upgraded living space, this residence offers 200 ft of private waterfront. The home features a luxurious main floor primary suite, a chef's kitchen with professional-grade appliances, and a walk-out lower level leading to a new patio for seamless indoor-outdoor living. The living room has 22 ft ceilings and floor-to-ceiling windows that showcase breathtaking river views. Upstairs, discover 3 spacious bedrooms, one with an ensuite bathroom, with the landing overlooking the living room below adding a unique architectural touch to the home's design. Adding to its charm is a magnificent new rotunda with a fireplace, creating a perfect setting for entertaining guests or enjoying quiet moments of relaxation. The home include a triple heated garage and storage sheds, new double sided cedar fencing, aluminum dock and generator. A truly unique riverfront property!, **EXTRAS** Fabulous rotunda overlooking the river, hardwood flooring throughout, Professional grade appliances, Two storage sheds, Four fireplaces. Fabulous walk-out lower level, Ample storage rooms, Two laundry rooms. (id:50886)
Sotheby's International Realty Canada
27 Harbour Way
Central Elgin, Ontario
Welcome to 27 Harbour Way. Your Modern Coastal Escape in the Heart of Kokomo Beach Club! Discover relaxed, resort-style living in this beautifully designed 2-bedroom, 2-bathroom + den (THE AZURE MODEL) bungalow backing onto a tranquil pond view, located in the sought-after Kokomo Beach Club community of Port Stanley. Thoughtfully crafted by award-winning builder, Wastell Homes, this home is part of the exclusive Oasis Collection, blending modern finishes with coastal charm. Step into a bright, open-concept main floor with soaring ceilings, oversized windows, and curated details throughout. The gourmet kitchen flows seamlessly into the dining and living space, perfect for entertaining or simply enjoying peaceful mornings overlooking the pond. The spacious primary suite offers a walk-in closet and a private ensuite, while the second bedroom and full guest bath ensure comfort for visitors or flexible use as a home office or den. Outside, enjoy your morning coffee or evening wine, surrounded by nature and steps from the community's walking trails and landscaped green spaces. As a resident of Kokomo Beach Club, you'll enjoy exclusive access to the Beach Club, featuring a heated saltwater pool, private fitness centre, yoga studio (and classes), and gathering spaces all just minutes from the beaches, shops, and dining of Port Stanleys charming village core. Whether you're downsizing, investing in lifestyle, or simply escaping to the lake, 27 Harbour Way delivers comfort, elegance, and community in one perfect package. (id:50886)
A Team London
314 - 325 Centrum Boulevard
Ottawa, Ontario
Nestled in a sought-after neighbourhood, this well-maintained 2-bedroom condo offers the ideal blend of comfort, convenience, and value. Perfect for first-time home buyers looking to enter the market or savvy investors seeking a solid addition to their portfolio, this property checks all the boxes. Inside, you'll find a bright and functional layout featuring a spacious living and dining area, and two generously sized bedrooms. The unit has been thoughtfully cared for and offers move-in ready condition with neutral finishes throughout a perfect canvas to make your own. Located in a desirable, family-friendly community close to parks, schools, transit, and shopping, everything you need is just minutes from your doorstep. With low maintenance fees and strong rental potential, this is a smart and affordable option you wont want to miss. 24 hours irrevocable on all offers (id:50886)
Paul Rushforth Real Estate Inc.
25 Park Street
Leeds And The Thousand Islands, Ontario
Versatile Bungalow with In-Law Suite & Detached Living Unit. Welcome to this beautifully maintained 2-bedroom open concept bungalow, perfectly nestled in a sought-after neighborhood that blends comfort, convenience, and versatility. From the moment you step inside, you'll appreciate the airy layout and natural light that flows throughout the spacious living room, creating the perfect setting for both everyday living and entertaining. The main floor boasts two generous bedrooms, a full bath, and an inviting open concept design that seamlessly connects the kitchen, dining, and living areas. Whether you're hosting guests or enjoying a quiet evening at home, this space adapts beautifully to your lifestyle. Downstairs, you'll find a 1-bedroom unit complete with its own private entrance via walkout, kitchen, bathroom, and living space - ideal for extended family, guests, or potential rental income. But that's not all - this property also includes a detached, open concept 1-bedroom in-law suite, offering incredible flexibility. Perfect as a guest house, home office, or studio, this separate space provides the privacy and independence todays buyers are looking for. Walking trail to Rock Dunder lookout, fishing area lakes and the Rideau Canal (Whitefish Lake) are within walking distance. An easy commute to Kingston, Smiths Falls and Brockville. Key Features: 2 bedrooms on the main floor with open concept living, bright and spacious living room with large windows, fully equipped 1-bedroom unit with walkout, separate detached 1-bedroom in-law suite with modern open layout - ideal for multi-generational living, rental income, or home-based business, ample parking, huge workshop and well-kept yard. This unique property offers exceptional value and limitless potential - whether you're a savvy investor, growing family, or someone seeking flexible living arrangements, this home truly checks all the boxes. Don't miss out - schedule your private viewing today! (id:50886)
RE/MAX Rise Executives
3 - 69 Cartwright Street
London East, Ontario
Nestled in the heart of London's historic Woodfield neighbourhood, this beautifully finished two-bedroom unit offers the perfect blend of charm, comfort, and convenience. Featuring luxury finishes throughout, stainless steel appliances, and a modern four-piece bathroom, this space is thoughtfully designed for comfortable urban living. Ideally situated within walking distance to downtown, parks, schools, public transit, and everyday amenities, the location offers unmatched accessibility. Just 6 kilometres from both Western University and Fanshawe College, and close to St. Josephs Hospital and LHSC, this unit is well suited for students, professionals, or anyone looking to enjoy a vibrant, connected community. Additional features include on-site coin-operated laundry and available parking for $50 per month per spot. Tenants are responsible for electricity, while water and heating are included in the rent. (id:50886)
Royal LePage Triland Realty
204 - 1061 Merivale Road
Ottawa, Ontario
Prime location for small business office. 1061 Merivale is located at a highly visible area - lots of car and foot traffic flowing by daily. Rent price is all inclusive. Easy access to 417. Floor to ceiling windows. Second floor unit measures more or less 385 sq ft. Parking is first come first serve - no dedicated spaces. Separate men's and women's washrooms are shared with other units on the floor. Unit faces Merivale - great exposure for your business. HST in addition to monthly rent price. (id:50886)
Sutton Group - Ottawa Realty
1007- Lot 128 Racoon Road
Gravenhurst, Ontario
Welcome to Beaver Ridge Estates , a peaceful, land-leased four season community surrounded by nature and located just minutes from the charming town of Gravenhurst. Situated on one of the larger lots in the park, this well-maintained 2-bedroom home features an office/den, a spacious open-concept kitchen, dining, and living area, and a large foyer that welcomes you in. Enjoy the convenience of in-home laundry hookups, high efficiency forced air propane furnace, and a paved driveway with space for 3 vehicles. The beautifully landscaped lot includes a stone patio, a large insulated shed, and backs onto a private wooded area, offering both privacy and tranquility. This home offers comfortable living in a quiet, friendly community close to local amenities, trails, and lakes.- (id:50886)
RE/MAX All-Stars Realty Inc.
B - 89 Helen Street
North Stormont, Ontario
Discover the perfect blend of comfort and tranquility in this charming 2-bedroom, 1-bathroom lower unit rental. Located in a peaceful neighborhood of Crysler. This home is conveniently close to local amenities, schools, parks, and transit options. The well-appointed kitchen is designed for the home chef, featuring sleek countertops, modern appliances, and ample storage. Both bedrooms offer generous closet space and large windows that fill the rooms with natural light, creating inviting private retreats. The full bathroom with a tub/shower combo provides all the essentials for daily living. Parking for 2 is included. Don't miss this opportunity make this beautiful space your own! ID's, Rental application, Proof of income, Credit check, Letter of Employment, First & Last month's rent deposit required. Proof of content insurance required. Tenant pays Hydro, Gas, Cable/Internet. (id:50886)
Century 21 Synergy Realty Inc
79 Hogan Drive
Mcnab/braeside, Ontario
Situated in the second phase of Hogan Heights, this well-appointed bungalow offers the serenity of country living with the convenience of nearby amenities. Set near the Algonquin Trail, the property is within easy reach of recreation, retail, shopping, and schools. The Benton 2.0 Walkout Model by Mackie Homes features approximately 1,978 square feet of well-planned living space. It includes three bedrooms, two full bathrooms, and a desirable walkout elevation, with an unfinished lower level that provides flexibility for future living space. The open concept layout is designed for both everyday living and entertaining. It features a dining area and a great room with a fireplace and access to the rear porch that extends the living space outdoors. The kitchen is equipped with granite countertops, a walk-in pantry, and a centre island that offers additional workspace. A laundry room/family entrance provides interior access to the three-car garage. The bedroom layout includes a comfortable primary suite complete with a walk-in closet and a five-piece ensuite. This property is currently under construction. (id:50886)
Royal LePage Team Realty
404 Morton Line
Cavan Monaghan, Ontario
"Own Your Own Private Estate" Cavan area 209+ Acre estate type property nestled on sheltered hillside. Property consists of fertile farmland, maple bush and wetlands. Spectacular setting and views, private driveway. Outbuildings are in very good condition and lend themselves well to livestock or storage. Home is 1 3/4 storey brick, built in the 1900s, upgrades over the years include; steel roof, newer windows, doors and walkways. Impressive front entrance foyer has extra height and circular staircase in incredible condition. Original trim and floors throughout the house, from its bay windows in the living room and original dining room to the 2nd staircase off the kitchen, which leads to an upper bedroom. Well designed for country living, attached woodshed and covered walkway to garage, as well as plenty of storage and deck on which to BBQ, enjoy the birds and wildlife. Good schools, easy access to #115 or #7 Hwy. Truly a hidden treasure in the rolling picturesque Cavan hills! (id:50886)
Exit Realty Liftlock
202 - 383 Cumberland Street
Ottawa, Ontario
Welcome to Unit 202 at 383 Cumberland! Proudly lived in and maintained by its owner, This spacious 1-bedroom, 1-bathroom condo is located in the heart of the Byward Market, perfect for professionals who love city living. Afternoon sunlight fills the space through oversized floor-to-ceiling windows, bringing warmth to the room and creating a cozy retreat during Ottawa's colder months. The kitchen features a movable island, providing added storage and versatile functionality. Newly painted throughout, the unit showcases a crispy blue-green palette, adding a vibrant and refreshing feel. Walking distance to all downtown public transportation, Metro, coffee shops, Restaurants, Parliament Hill, etc., Flooring: Laminate (id:50886)
Home Run Realty Inc.
108 Queen Street
Tweed, Ontario
Welcome to this charming 2-storey farmhouse, nestled in the quiet village of Marlbank, just 15 minutes North of Napanee, and Highway 401. Set on a spacious corner lot, the property offers timeless rustic character and a true sense of small-town charm. Inside, the heart of the home is the expansive country kitchen, complete with a walk-in pantry and cozy propane fireplace perfect for family gatherings. The main level also features a versatile den, ideal as a home office or main-floor bedroom. Upstairs, you'll find three comfortable bedrooms plus a generous bonus room, providing space to host family and guests with ease. Outdoors, a large barn presents endless opportunities for storage, workshop use, or hobbies. Enjoy your morning coffee on the back deck, stroll through the mature trees, and relax to the sound of the babbling stream that winds through the property. If you've been dreaming of peaceful village living with space to grow, this is your sign book your private showing today! (id:50886)
Solid Rock Realty Inc.
658 Hamilton Road
London East, Ontario
Positioned along one of Londons major arterial roads, 658 Hamilton Road presents an exceptional opportunity for investors, developers, or owner-occupiers seeking a high-visibility, high-traffic location. This versatile property is ideally suited for commercial, mixed-use, or redevelopment purposes, with flexible zoning that supports a wide range of permitted uses. The operation of a funeral home, crematorium, transfer service, removal service, or any other business within the bereavement sector is expressly prohibited on these premises, and this restriction shall remain binding upon the current owner and all subsequent owners, successors, or assigns. Must be sold in conjunction with 648 Hamilton Road. (id:50886)
Stronghold Real Estate Inc.
113 - 501 Frontenac Street
Kingston, Ontario
What a great location for this almost new Kingston condo, just steps to Queens University and all downtown Kingston has to offer. This main floor unit features 1 bedroom and 1 bathroom with in-suite laundry, 9ft ceilings, open concept kitchen with quartz counters and the sleek stainless steel appliances are all included. Extend your living space out the patio doors onto your private terrace overlooking the center yard. This unit also includes one underground parking space to keep your car safe and clean and storage for a bike. Enjoy the convenience of the building fitness room, have a party in the bookable party room, or relax on the rooftop terrace and enjoy a BBQ in the summer months. With close by restaurants, stores and parks, and with public transit to get anywhere in the city, this is the perfect fit for a student or busy professional that wants a maintenance free property. (id:50886)
Royal LePage Proalliance Realty
7398 County Rd 2
Greater Napanee, Ontario
This inviting two-storey home offers plenty of space for family living with four bedrooms and two bathrooms. The main floor features a bright and spacious eat-in kitchen that opens to a deck overlooking the backyard, a separate dining room for gatherings, and both a living room and a family room for versatile use. Convenient main floor laundry and a two-piece bath complete this level. Upstairs, you'll find four bedrooms and a full four-piece bathroom. The walk-out basement adds even more living space with a rec room that opens to a covered patio, as well as a storage room. A workshop, located beneath the kitchen and accessible from outside, provides the perfect spot for projects or extra storage. Surrounded by a generous backyard and just minutes from Napanee for schools, shopping, sports, and entertainment, this home is also only a short 25-minute drive to Kingston for even more options. (id:50886)
Exit Realty Acceleration Real Estate
21 Crerar Boulevard
Kingston, Ontario
This custom home by Concord Homes, one of Kingston's finest builders, can be designed to meet your lifestyle needs. Currently designed as a slab-on-grade 'bungaloft' the layout of the home will maximize space and functionality with 2-storey ceilings in the great room and foyer, a gourmet kitchen with a walk-in pantry, a main floor primary suite and additional bedrooms on the second level. This home features 2-storey rear windows looking out on the expansive backyard and outdoor living space. This property is located in the sought-after Reddendale neighbourhood on a beautiful 69 ft. x 150 ft. lot. This build is a rare opportunity to own a new home in an established subdivision steps to Lake Ontario and RJ Sinclair school. A convenient 10-minute drive to Queens and KGH. (id:50886)
Royal LePage Proalliance Realty
433 Second Street
London East, Ontario
Triplex on double lot (70' frontage x 150' deep), fully rented, 4 minute drive to Fanshawe College. Shared laundry in basement, double private driveway. Zoned R2-3. This unit is was recently fully rented and producing good income (please contact LA) and is a unique investment opportunity. Close to amenities and public transit. (id:50886)
Blue Forest Realty Inc.
18055 Loyalist Parkway
Prince Edward County, Ontario
Discover the extraordinary opportunity to own a piece of Prince Edward County's soul with Sangreal Estate Vineyard and Morandin Wines a property rooted in history and ready for its next chapter. This is more than a sale; its an invitation to continue a legacy and steward land that has already proven its worth. The journey began with a leap of faith. The founder, a successful Toronto media executive, was drawn to the County's natural beauty and the deep family roots his wife's lineage held in the region, dating back to 1798. Inspired by this homecoming and guided by formal winemaking training, they set out to create a premium, terroir-driven winery. Their story is woven with a symbolic Rule of Threes, bidding on three properties over three years, ultimately purchasing 33 acres on Highway 33, and planting five acres of three Burgundian varietals: Pinot Noir, Chardonnay, and Pinot Gris. The name Sangreal reflects this vision, with its dual meaning: Sang Real (Royal Blood), honoring the County's heritage, and San Greal (Holy Grail), symbolizing the pursuit of exceptional wines. Today, those mature vines are in their prime, producing award-winning Pinot Gris, Pinot Noir and Chardonnay, distributed through the LCBO and Michelin Restaurants. Now, the story continues. Sangreal can be purchased on its own or together with Morandin Wines(including Brand, all equipment & inventory) for $1799,000, offering a turnkey opportunity with established production, distribution, and a boutique tasting room designed for a direct-to-consumer experience. There is room for future vineyard expansion, a private residence or guest accommodations. A grove of sugar maples offers future maple syrup production. This estate offers both growth potential & a chance to craft your own chapter in PECs celebrated wine narrative. The current owners vision has built a strong foundation. The next steward will inherit not just a thriving wine business, but a story and the opportunity to make it their own. (id:50886)
Keller Williams Inspire Realty
618 - 129b South Street
Gananoque, Ontario
Experience exquisite waterfront living in this top-floor condo, perfectly positioned on the St.Lawrence River with panoramic views of the Thousand Islands. This one bedroom with den, one and a half bath beauty was custom designed in 2023 by Tanya Collins Design. Beautifully appointed, featuring soaring 10' ceilings and a chefs kitchen with superior finishes, including a gas range with electric oven, Fisher & Paykel Range & Refrigerator, and Remote Blinds. Step out onto your private balcony, that will allow you to add a gas connection to BBQ ideal for grilling and entertaining, with stunning waterfront vistas. Enjoy five-star amenities including a stylish party room, fitness centre and meticulously landscaped grounds. Boating enthusiasts will appreciate the private dock slip in the marina offering seamless river access. Also included is one underground parking space and a storage locker. Just a short stroll to downtown Gananoque's shops & restaurants, this is a rare blend of luxury, comfort, and location truly waterfront living at its best. (id:50886)
Royal LePage Proalliance Realty
49 Princess Street
Kingston, Ontario
Well-established sushi restaurant located in the heart of vibrant Downtown Kingston, a city known for its rich history, stunning waterfront, and lively summer attractions. This prime location benefits from a steady influx of local residents and summer tourists, drawn by popular events such as the Kingston Buskers Festival, waterfront cruises of the famous 1000 Islands, historic walking tours, and lively outdoor markets on Princess Street. The bustling summer season brings heightened foot traffic from visitors eager to experience Kingstons unique culinary scene.The restaurant is fully equipped and includes a basement with a commercial walk-in cooler and freezer, offering excellent storage capacity for smooth daily operations. In addition, the restaurant is licensed for alcohol service, creating an added revenue stream and enhancing the dining experience for guests.This sushi restaurant presents a unique opportunity to capitalize on a solid customer base complemented by seasonal tourism that peaks in warmer months, ensuring excellent sales growth potential. The beautiful downtown setting, enriched by cultural festivals, outdoor concerts, and waterfront activities, positions the business as a highly desirable dining destination for both locals and tourists alike. (id:50886)
Century 21 Heritage Group Ltd.
Right At Home Realty
206 - 199 Front Street
Belleville, Ontario
Second floor commercial condo available in the heart of Downtown Belleville's renowned Century Village! This 1605 sqft unit presents a fantastic opportunity for an end-user looking to establish their business down the road or an investor entering the commercial market. This unit is currently subdivided and comes with 2 successful tenants. Annual condo fees cover utilities, making this a straightforward investment. Landlord pays condo fees. Located in Belleville's bustling Downtown core, this prime location benefits from high traffic and exceptional visibility, ideal for any business venture. 2025 rent: $28,560.00, 2025 common fees: $22,759.92, 2025 taxes: $8,582.27 (id:50886)
RE/MAX Quinte Ltd.
104 - 199 Front Street
Belleville, Ontario
Ground floor commercial condo available in the heart of Downtown Belleville's renowned Century Village! This 966 sqft unit with direct access to Bridge Street presents a fantastic opportunity for an end-user looking to establish their business down the road or an investor entering the commercial market. This unit comes with a successful boutique restaurant tenant on a lease term extending through the end of 2026. Annual condo fees cover utilities, making this a straightforward investment. Landlord pays condo fees. Located in Belleville's bustling Downtown core, this prime location benefits from high traffic and exceptional visibility, ideal for any business venture. 2025 rent: $21,853.80, 2025 common fees: $14,167.20, 2025 taxes: $6,137.05 (id:50886)
RE/MAX Quinte Ltd.
103 - 199 Front Street
Belleville, Ontario
Ground floor commercial condo available in the heart of Downtown Belleville's renowned Century Village! This 1056 sqft unit presents a fantastic opportunity for an end-user looking to establish their business down the road or an investor entering the commercial market. This unit is currently subdivided and comes with 2 successful tenants. Annual condo fees cover utilities, making this a straightforward investment. Landlord pays condo fees. Located in Belleville's bustling Downtown core, this prime location benefits from high traffic and exceptional visibility, ideal for any business venture. 2025 rent: $20,775.00, 2025 common fees: $15,617.16, 2025 taxes: $5,657.59. (id:50886)
RE/MAX Quinte Ltd.
350 Fifth Avenue
Ottawa, Ontario
350 Fifth Avenue offers a rare opportunity to own a legal triplex with a bonus bachelor suite in the heart of the Glebe, just steps from Carleton University, Lansdowne Park, and the Rideau Canal. Two units are now leased beginning September 1st (Unit 1 at $2,500/month and Unit 3 at $1,650/month), while the remaining units provide flexibility for new tenancies or owner-occupation.This charming brick property features a versatile mix of units: two spacious 3-bedroom apartments, a 1-bedroom unit, and a self-contained bachelor suite in the basement. The upper units showcase high ceilings, large windows, and timeless architectural details that tenants love, along with private south-facing decks for summer enjoyment. All units have been recently painted, repaired, and refreshed.The property has strong rental potential, with income from coin-operated laundry and parking, and an estimated total of up to $8,000/month when fully leased. Utilities are separated with four hydro meters, while heating and hot water are provided through a newly installed, owned, high-efficiency furnace and on-demand system (2025). An owned coin-operated washer and dryer (2023) add further income. Four on-site parking spaces and a co-owned shared driveway complete the package.An exceptional income property in one of Ottawas most sought-after rental markets. (id:50886)
Exp Realty
19/21 Dundas Street W
Greater Napanee, Ontario
Main Street building in beautiful Downtown Napanee. Downtown is nestled on the shorelines of the Napanee River boasting character, charm, and history. Originally settled by the Loyalists in 1785. There is an abundance of businesses that make the location a great tourist attraction and a great resource for shopping/dining for locals. Enjoy a small-town quaintness with all the amenities including highway access and rail. Located centrally within 2 hrs (GTA), 30 Minutes (Prince Edward County), and 2 hrs (Ottawa). There are a total of 2 apartments & 2 storefronts which are all are currently rented. Updates to the building include the following: Back Stairs & Decking(2019), Furnace (2019), Roof (2021), Newer Appliances (2021) in residential units, Upgraded plumbing in selected areas(2019-2021), and Upgraded electrical in selected areas (2020 & 2021). Gross income is $50,376 with a net income of $36,081.76. Available upon request information regarding leases, floor plans, and a breakdown of expenses. The price does not include HST. (id:50886)
RE/MAX Hallmark First Group Realty Ltd.
6610 Fourth Line Road
Ottawa, Ontario
This is a rare investment opportunity featuring eight spacious and beautifully updated residential rental units, including a large single-family home attached to the main building. Situated on a massive lot with ample parking, this property offers exceptional cash flow with low operating costs thanks to no water bills (on well water), low property taxes, a brand new commercial-grade septic system, and separately metered, upgraded electrical throughout. Heating is fully electric and efficiently serviced by brand new heat pumps, with a backup gas furnace available for added security. Seven of the eight units have been renovated three in approximately 2021 and four in 2025 featuring bright, modern, and spacious interiors. The large main home offers tremendous upside with the potential to increase rents following tenant turnover. Located on one of the most desirable streets in the area, this property has incredible future development potential. With several long-term tenants in place, theres significant room for rent growth making this a prime candidate for a high-value refinance as leases turn over.The upside is real and its not priced in! (id:50886)
Exp Realty
701 - 1000 King Street W
Kingston, Ontario
Welcome to Unit 701 at 1000 King Street West - an exceptional 2-bedroom, 2-bath condo offering breathtaking views and a lifestyle of comfort and convenience. Perched on the 7th floor, this residence boasts two private balconies with stunning vistas over treetops, the golf course, and the shimmering lake, all visible from your bright and airy living space. Inside, you'll find spacious bedrooms with generous closet space, a well-appointed kitchen with extensive cabinetry, and a thoughtfully designed living area that maximizes natural light and panoramic views. The convenience of in-suite laundry adds to the seamless living experience. One owned parking space and a private storage locker are included for added ease. Located just minutes from downtown Kingston, the building features patio areas perfect for social gatherings and offers effortless access to shops, restaurants, parks, and waterfront trails. Whether you're enjoying a quiet evening with a view or exploring the vibrant local scene, Unit 701 delivers a rare blend of serenity and urban connection. (id:50886)
Royal LePage Proalliance Realty
3191 County Rd 10
Prince Edward County, Ontario
Nestled on a spacious half-acre lot, this thoughtfully reimagined 2 bedroom bungalow captures the essence of County living. Step inside to find a home bathed in natural light. The modern kitchen beckons with ample counter space and a generous island. A freshly updated 4-piece bath and convenient laundry area ensure comfort and efficiency. The large primary bedroom is the perfect spot to unwind. While the second bedroom offers a stylish retreat for your guests. Enjoy the sunset views from the wrap-around porch, ideal for quiet moments or hosting guests. No detail has been overlooked with re-insulated walls for energy efficiency and a newer high-efficiency furnace for year-round comfort. Located just a short walk from Milford's post office, library, and PECish and a quick bike ride from local wineries, this home epitomizes convenience. A short drive to the Sandbanks or Pictons vibrant Main Street for shopping excursions. With newer windows, doors, siding, and a durable metal roof, this low-maintenance home is perfect for a young couple starting their journey, retirees seeking peace and comfort, or for a peaceful weekend retreat. Schedule your visit and experience the serenity of County life firsthand. (id:50886)
Royal LePage Proalliance Realty
405 - 649 Davis Drive
Kingston, Ontario
Welcome to this bright and spacious corner unit condo located in a central location in Kingston's west end. Offering 2 bedrooms and 2 full bathrooms, this well-maintained home is filled with natural light and boasts great views with open vista to the north over green space and the Cat Mall. Arguably the best views in the building and one of the standout features is the enclosed sunroom, where you can relax year-round and take in stunning sunset views. This quiet, concrete-constructed building ensures excellent sound insulation and a peaceful living environment. The unit includes owned (covered) parking, a separate storage locker, and a functional layout ideal for both daily living and entertaining. With just 24 units, this building has a close-knit community and neighbours that look out for each other providing both added security and an active social scene. Enjoy unbeatable convenience just minutes from shopping, restaurants, transit, and essential services all in a walkable, well-connected neighbourhood. Whether you're looking to downsize, invest, or step into homeownership, this west-end corner condo has it all. (id:50886)
RE/MAX Finest Realty Inc.
4751 Pearl Road
Champlain, Ontario
Updated bungalow on 109+ acres of treed, farm, orchard, and open field, lot! Send the kids out in the morning and they won't be back until you call them in for dinner! The stone bungalow has only been owned by one loving family since being built and the pride of ownership shines through. Tones of updates in 2023 such as freshly sanded and varnished hardwood floors, well tested, septic pumped, gutters cleaned, kitchen updated, painted a crisp white throughout, and a BRAND NEWAND OWNED HEAT PUMP FURNACE, AC AND HOT WATER TANK!! The living room features a cozy stone fireplace and a big beautiful window with transom. The open kitchen and dining area displays updated cupboards and handles, an authentic farmhouse stove, a bar (with stools included), and sliding door out to the backyard. The rest of the main level is home to 3bedrooms, a 4 piece bathroom with a giant jacuzzi tub, vinyl windows, and laundry (2020). The tall cedar basement is just waiting for your personal touch! (id:50886)
Engel & Volkers Ottawa
371 Maple Ridge Drive
Kingston, Ontario
Quality built - Brand new custom bungalow infill project between Collins Bay and Amherstview, municipally in the City of Kingston with a country feel just minutes from town. Finishing touches being completed -Oct/Nov 2025 Occupancy. Just in from the entrance to the mature and sought-after Elmwood subdivision, this 100'x 254' well-treed lot boasts 2352 square feet main floor above grade finished space plus 1800 square feet finished basement for a total of 4000+ square feet on two levels. With modern high-end finishes throughout and a well designed 3+2 bedrooms, main floor office, and 3+1 bathrooms. Main floor laundry including cheater door to primary walk-in closet. The home is set back and staggered off the neighbour's recent new build for privacy and to provide a water view of Lake Ontario. Just a few key features: open concept floor plan with in floor radiant zoned heating on all floors both levels - engineered hardwood throughout main areas, tile in wet areas. Mennonite kitchen cabinets and quartz countertops. Upgraded all wood trim pack. Wood frame R37 wall system, 9ft ICF basement, R60 ceiling insulation, 12ft ceiling on main floor living, dining, and kitchen. Forced air furnace, AC, and HRV. Stone, brick, and hardie board exterior with a covered deck at the rear. Sod front yard with landscaped retaining wall and gardens. The home is serviced by a 200amp electrical, natural gas, municipal water, and eco-flow septic system. We look forward to welcoming you to your new home! (id:50886)
RE/MAX Finest Realty Inc.
47808 College Line
Malahide, Ontario
Development Opportunity:8.3 acre residential development property (zoned HR). Potential for 12-15 residential building lots (subject to municipal approval). 15 minutes to highway 401, 10 minutes to Aylmer. Property also has an existing brick bungalow (currently occupied) and a barn/shop.(potential severance) (id:50886)
Royal LePage Triland Realty
38 - 9 Glenford Lane
Frontenac, Ontario
Welcome to 9 Glenford Lane #38, a cozy 2-bedroom mobile home with a spectacular view of White Lake!Enjoy your spring, summer, and fall in this charming getaway with 3-season access from April to November, the perfect spot for weekend escapes or a peaceful seasonal retreat. Step inside to find a bright and functional kitchen and a welcoming living space, all filled with natural light. Step outside onto the large deck, where you can relax, dine, and soak in the beautiful water views. Located in a friendly park setting, you will have access to a beach and a dock on White Lake, perfect for swimming, boating, or simply enjoying the outdoors. Don't miss this opportunity to own an affordable slice of lakeside paradise! (id:50886)
Exp Realty
1128 Cummings Avenue
Ottawa, Ontario
Prime Development Opportunity at Cummings Ave & Donald St.; 103x138 ft Corner Lot! Attention Developers, Builders, and Investors! Seize this rare chance to acquire a 12,529sq.ft.corner lot in Ottawa's rapidly evolving east end. Currently zoned R1 but surrounded by R4, R5, and Industrial zoning, this flat, oversized lot offers immense redevelopment potential (buyer to verify rezoning and permitted uses with the City). **The new zoning by-law (currently in draft) for this lot is proposed to be CM1 H(22) promoting mixed use development along minor corridors, supporting a mix of commercial, residential and institutional uses. To find the proposed draft zoning code for a lot, you can use the interactive map on CITY OF OTTAWA , planning & development website. Located steps from public transit, grocery stores, and major shopping, this property is perfectly positioned in a high-growth corridor buzzing with multi-level, mid-, and high-rise developments. The existing structure is a full-brick, 3-bedroom bungalow/duplex with a spacious double garage and is being sold AS IS, WHERE IS, with no warranties (flood damage; electrical, plumbing, walls, and flooring removed). The true value lies in the land and its potential for renovation (keep as duplex or triplex while planning your development), rental income, or large-scale redevelopment. Key Highlights: PRIME LOCATION: Corner lot at Cummings Ave & Donald St, minutes from downtown Ottawa. Development HOTSPOT: Surrounded by transformative projects and strong rental or business development demand. FLEXIBLE OPTIONS: Ideal for rezoning, multi-unit builds, or hold-and-rent strategies. Unbeatable EXPOSURE: High-visibility lot in a neighbourhood poised for growth. Don't miss this chance to shape the future of this vibrant community. Bring your vision, opportunities like this are rare! Property sold as-is, no warranties. (id:50886)
RE/MAX Hallmark Realty Group
1677 County 8 Road
Prince Edward County, Ontario
Opportunity meets charm at this unique 40-acre property in the heart of bucolic Prince Edward County. This vintage estate features a rustic century home, a spacious barn and outbuildings, all bordered by a classic cedar rail fence. With over 600 feet of road frontage and rural zoning, this property is a blank canvas for your commercial or entrepreneurial vision. Perhaps you dream of having a winery or brewery, a greenhouse or farm market, a kennel or an agri-tourism business of your own creation. The possibilities are vast and the combination of historic charm and modern adaptability makes this property a rare find. In addition to its commercial potential, the property offers scenic, wide-open spaces, a peaceful country lane leading to the back acreage and connecting to an ATV trail. Plus there is the potential to sever off a smaller lot to sell. It's the perfect setting for an agri-tourism venture or a private retreat where one can embrace the freedom of nature and the beauty of clear, starry skies. Located just minutes from Picton, Waupoos, and Lake on the Mountain, and within a short drive of Prince Edward County's renowned wineries, breweries, beaches, and culinary hotspots, this property benefits from a prime location. Its proximity to major urban centres - just 2 to 3 hours from Toronto and Ottawa - further enhances its appeal as a destination for visitors and therefore plenty of business opportunities. The all-season road provides year-round accessibility and is serviced for snow removal, garbage/recycling pickup, school bus routes, and EMS access. Nearby Picton ensures that all essential amenities are just a short drive away. this 40-acre estate is brimming with potential. Bring your vision to life and transform this rare gem into something extraordinary. Come experience the magic for yourself but please do not walk the property without an appointment. (id:50886)
Century 21 Lanthorn Real Estate Ltd.
4329 E.r. Orser Drive
Frontenac, Ontario
Move-In Ready 3-Bedroom Home in a Quiet 55+ Community known as Meadowoods Park -Spacious, Sunny & Low-Maintenance! Welcome to easy living in this beautifully maintained 3-bedroom mobile home located on a nice level lot in a friendly adult (55+) park. This move-in ready property offers a thoughtful layout, quality updates, and a low-maintenance lifestyle on leased landperfect for year-round living. Property Highlights: Open-concept living room & kitchen ideal for entertaining. Separate formal dining room, Vaulted ceilings in the living room and spacious primary bedroom, 3 bedrooms - large primary bedroom, Freshly painted interior & new carpet in bedrooms. Metal roof & vinyl siding for easy upkeep. Large storage shed for all your tools and extras. Covered porch leading to carport + sunny south-facing open deck. This home offers a peaceful outdoor setting with sunperfect for morning coffee, gardening, orjust enjoying the fresh air. The adult community is located just minutes from Verona. Residents will enjoy nearby access to grocery store, a pharmacy, restaurants, gas stations, multiple lakes, and an 18-hole golf course. The city of Kingston is just a 30-minute drive away, offering even more amenities while allowing you to enjoy the peacefulness of a well established community.Truly turnkey just bring your furniture and settle in! (id:50886)
RE/MAX Finest Realty Inc.
110 - 5 Creswell Drive
Quinte West, Ontario
Welcome to this newly renovated 2-bedroom, 1-bathroom apartment located in the heart of downtown Quinte West. This approx. 1000 sqft unit is perfect for anyone seeking a vibrant, walkable lifestyle. Just steps from the scenic Trent Port Marina and Metro, and surrounded by charming local shops, restaurants, and convenient public transit. Inside, you'll find modern updates throughout, creating a fresh, move-in ready space ideal for anyone looking to enjoy the energy of downtown life. (id:50886)
Ekort Realty Ltd.
732 Bellamy Mills Road
Mississippi Mills, Ontario
Just 15 minutes from Almonte, this 42-acre property offers a rare combination of natural beauty, privacy, and year-round access. Tucked away on quiet Bellamy Mills Road, the land features a 2 bedroom cabin with full electricity and a diverse landscape of forest, open clearings, and two large beaver ponds. The four-room cabin is simple but solid and is ideal for a weekend retreat or a base for future development. Along the driveway, a large elevated hunting blind sits quietly in the trees, offering excellent views and a great vantage point for spotting wildlife. The land itself invites exploration and imagination: mature trees, winding trails, and abundant wildlife make it well-suited for everything from hiking and hunting to long-term plans for a home or homestead. Rural zoning allows for residential, hobby farming, or recreational uses. Both ponds are abundant with fish and offer a peaceful setting to relax, watch wildlife, or catch your supper. The surrounding woods provide excellent privacy with no visible neighbours, while the municipally maintained road ensures reliable year-round access. With plenty of space to roam, this property is ideal for those looking to live more simply, build over time, or just enjoy a quiet slice of Eastern Ontario wilderness. Located just 20 minutes from Carleton Place, and under an hour to Ottawa. Whether you're looking to build, escape, or hold for the future, this is a beautiful and flexible piece of land in a beautiful rural setting. (id:50886)
Coldwell Banker First Ottawa Realty
406 - 121 Queen Street
Kingston, Ontario
We Have Parking! Lovely, 3-Bedroom Condo in the Heart of Downtown Kingston. Welcome to Anna Lane Downtown Condos, one of Kingstons most desirable condo residences. This spacious 3-bedroom, 2-bathroom suite offers the perfect balance of comfort, convenience, and community just steps from Slush Puppy Place, Kingston's premier entertainment venue, and some of the city's best restaurants, cafés, and shops. Inside, you will find a thoughtfully designed layout featuring an open-concept living space, stainless steel appliances, in-suite laundry, and ample natural light. With three bedrooms, there is room for family, guests, or even a dedicated home office. Anna Lane is a secure, professionally managed building with inviting common areas and shared terraces where residents enjoy a strong sense of community. Whether you are looking for a quiet retreat or to be at the centre of Kingston's vibrant downtown, this condo offers the best of both worlds. (id:50886)
Royal LePage Proalliance Realty
Pt Lt 16 -17 Mcdonald Road
Alnwick/haldimand, Ontario
Discover the perfect blend of nature and opportunity with this expansive 101 acre parcel of vacant land nestled in beautiful Northumberland County. Boasting approximately 40 acres of workable land, this property offers excellent potential for agricultural ventures, hobby farming, or custom rural development. The remaining acreage is a diverse mix of mature forest, home to a variety of hardwoods including stately maple trees, ideal for those interested in sustainable forestry or even maple syrup production. A natural stream meanders through the property, enhancing the tranquil setting and supporting local wildlife, making it a haven for nature enthusiasts and outdoors lovers. With gently rolling terrain, multiple potential building sites, and a peaceful, private setting, this property is perfect for those seeking a country retreat, recreational getaway, or long-term investment. Located within easy driving distance to amenities and just a short trip to Highway 401, the land offers both seclusion and convenience. Whether you're dreaming of a private estate, looking to expand your agricultural holdings, or simply want to enjoy the serenity of rural Ontario, this property delivers the space, resources, and natural beauty to make it a reality. (id:50886)
Royal LePage Proalliance Realty
1351 Woodfield Crescent
Kingston, Ontario
Discover the "Emerald" Model by Greene Homes, a thoughtfully designed home that blends modern sophistication with everyday comfort. This home showcases a walkout basement on a premium lot, offering additional natural light and seamless access to the outdoors. From the moment you arrive, the striking curb appeal sets the tone. Features include: Upgraded Sunrise Granada stone façade paired with black exterior railings and Terra Bronze soffit, fascia, and eaves for a refined, upscale finish. Black coloured window vinyl and Tricorn Black custom-painted doors create a sleek, contemporary exterior design. Elegant touches such as a tapestry detail above the garage door and enhanced stone posts with Terra Bronze flashing complete the exterior. Inside, designer details continue with a welcoming foyer featuring a Sullivan glass insert door with transom and a Tavaris handle set with Halifax lever hardware in satin nickel. Upgraded hardware throughout, including Halifax levers and Downtown deadbolts on key interior and exterior doors. A full glass rear basement door with internal blinds and obscured glass in the ensuite for both function and style. This Emerald Model combines craftsmanship, modern finishes, and thoughtful upgrades to create a home that is both beautiful and practical. With its walkout lower level and premium selections throughout, its a home designed to stand out. (id:50886)
RE/MAX Service First Realty Inc.
RE/MAX Finest Realty Inc.
50 Lorne Avenue
Chatham-Kent, Ontario
Opportunity Knocks at the Corner of Lorne & Raleigh! Welcome to this rarely offered commercial fourplex in the heart of Chatham, perfectly situated on a prominent corner lot at Lorne Ave and Raleigh St. This fully detached building features four self-contained residential units, offering immediate income with room to grow. This is an excellent opportunity for investors looking to add value through future updates and exploration of the property's long-term potential. Zoned appropriately for multi-residential use, this property invites the next owner to bring their vision and capitalize on a solid, income-generating asset. Located close to schools, parks, transit, and just minutes from downtown Chatham. Don't miss your chance to secure a multi-unit property with strong upside in a growing community. (id:50886)
Royal LePage Frank Real Estate
48 - 50 Lorne Avenue
Chatham-Kent, Ontario
Opportunity Knocks at the Corner of Lorne & Raleigh! Welcome to this rarely offered fourplex in the heart of Chatham, perfectly situated on a prominent corner lot at Lorne Ave and Raleigh St. This fully detached building features four self-contained residential units, offering immediate income with room to grow. This is an excellent opportunity for investors looking to add value through future updates and exploration of the property's long-term potential. Zoned appropriately for multi-residential use, this property invites the next owner to bring their vision and capitalize on a solid, income-generating asset. Located close to schools, parks, transit, and just minutes from downtown Chatham. Don't miss your chance to secure a multi-unit property with strong upside in a growing community. (id:50886)
Royal LePage Frank Real Estate
310 - 203 Catherine Street
Ottawa, Ontario
Great 1 Bedroom Condo in the sought after SoBa condominium. This is a great investment opportunity or a great place to live. Enjoy the the shops and restaurants in Centretown and the Glebe. Enjoy walks to Lansdowne, Elgin St. and the Canal. This North-West facing unit is located on the 3rd floor and has pre-engineered hardwood floors, European style kitchen with stainless steel appliances including a gas range and built-in oven. Open concept kitchen living/dining room and separate Bedroom. Unit comes with window blinds and storage locker. Don't miss out on this opportunity. (id:50886)
Right At Home Realty

