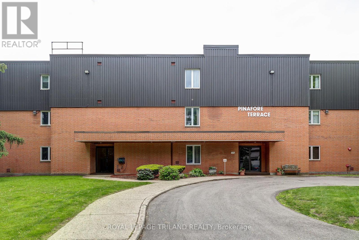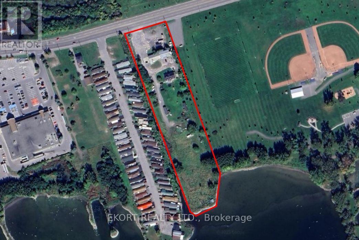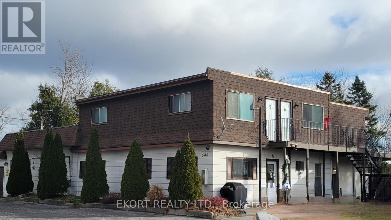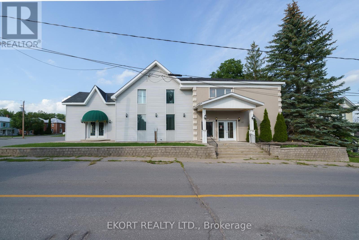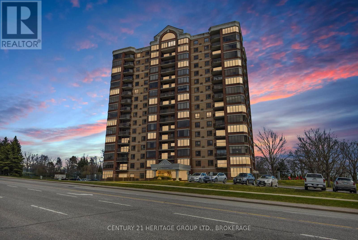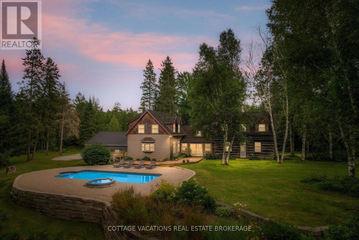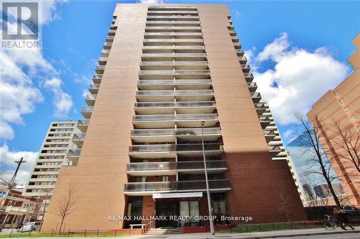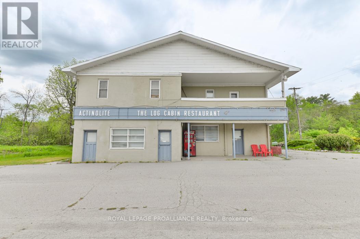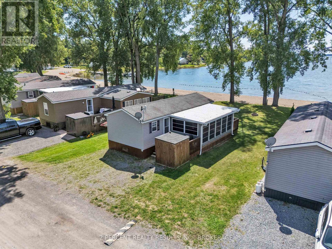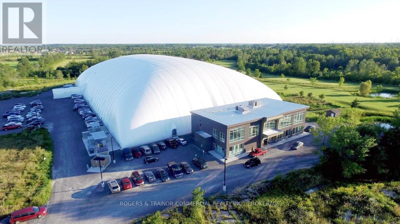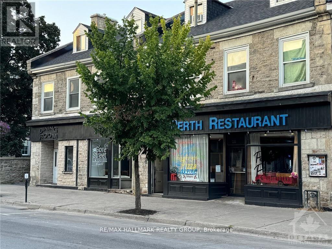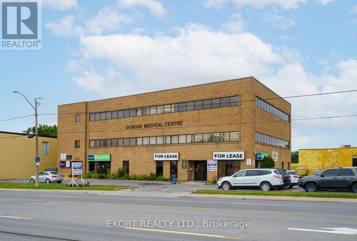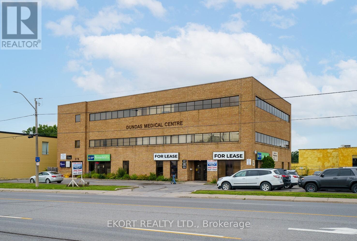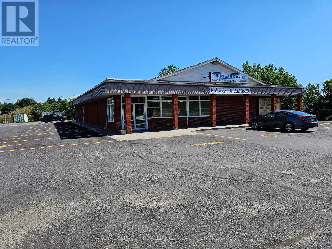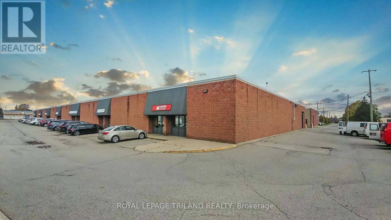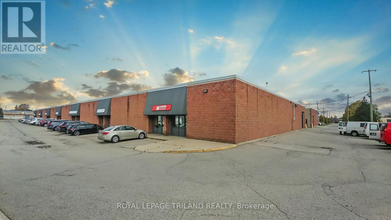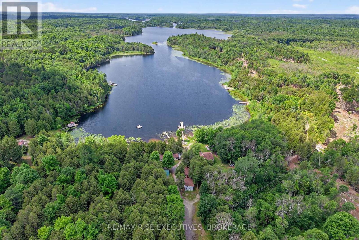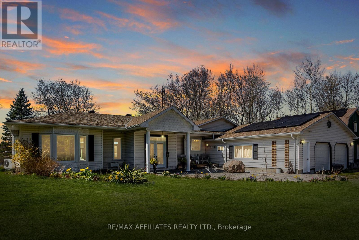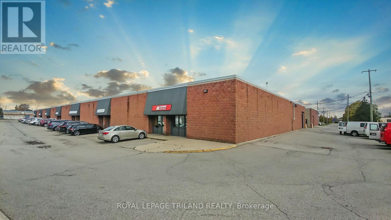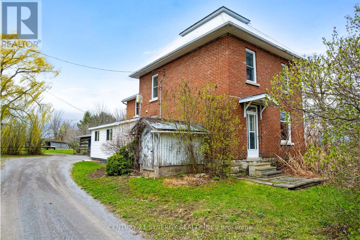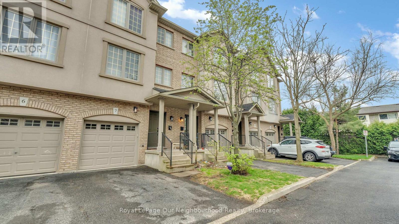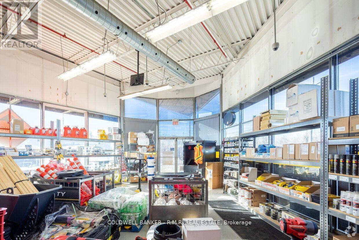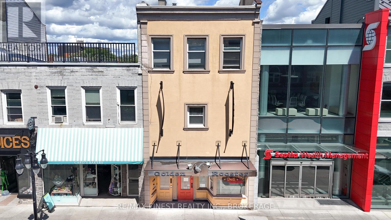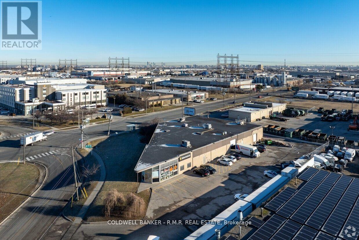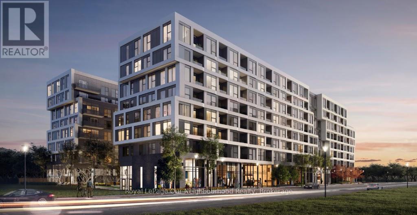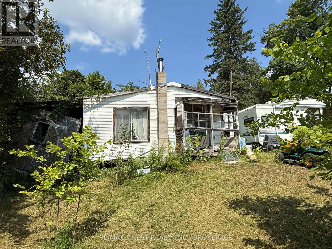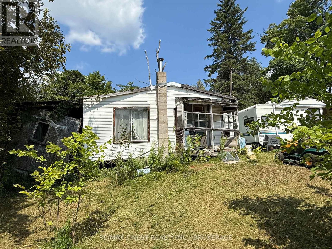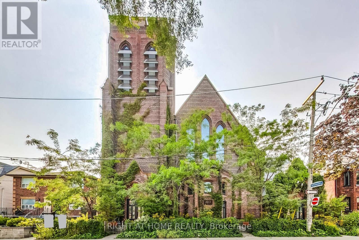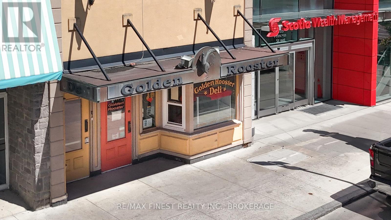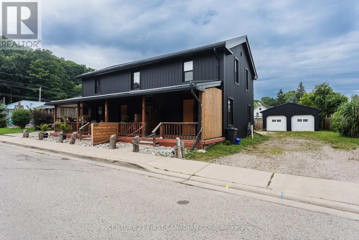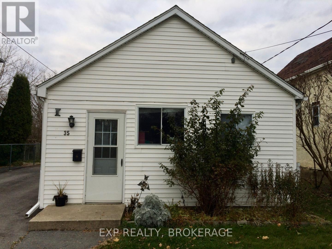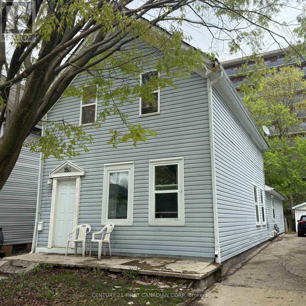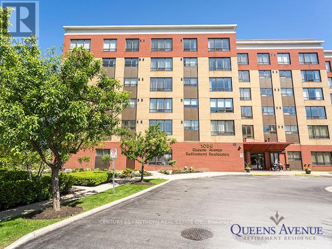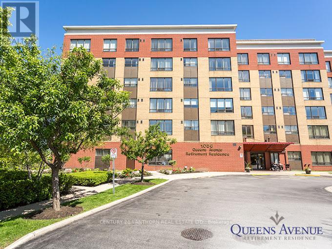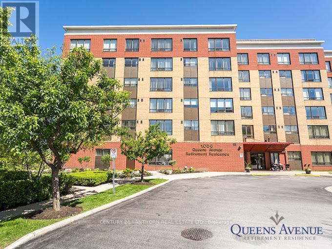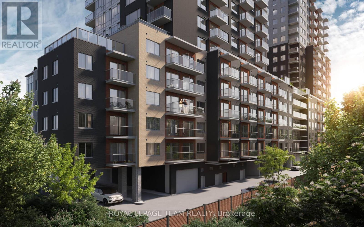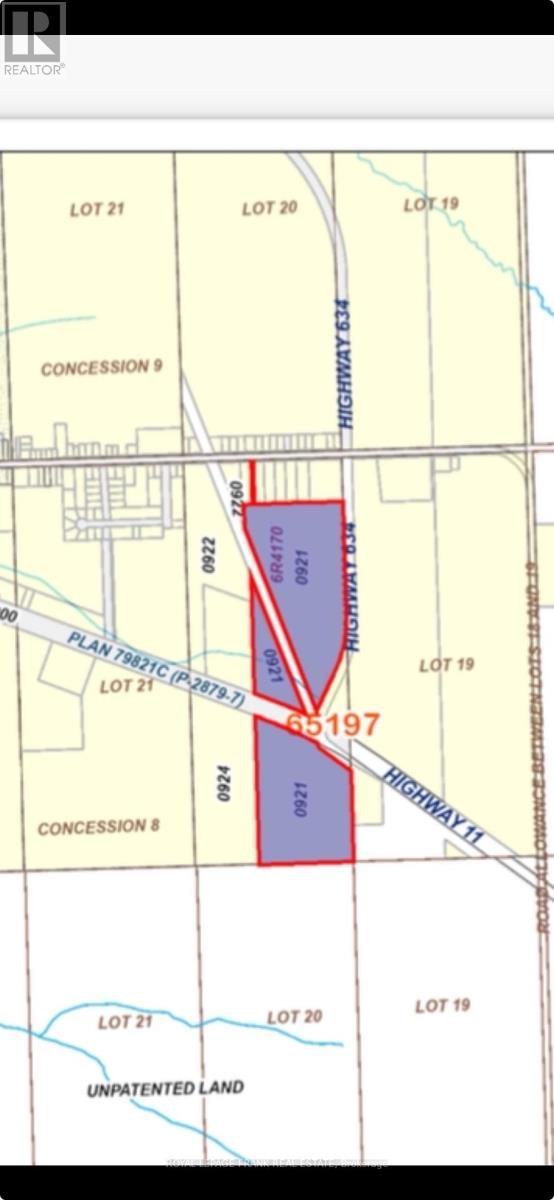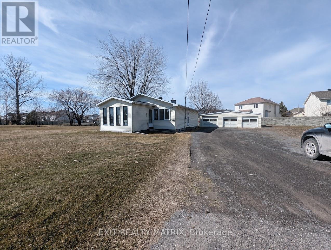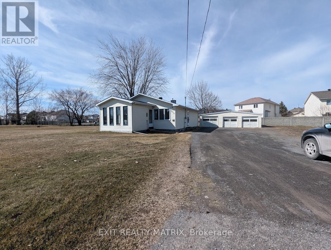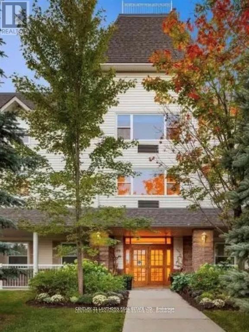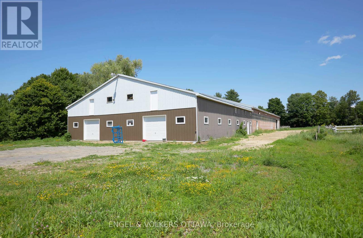11 - 125 Elm Street
St. Thomas, Ontario
This Spacious 1440sf, Private, One Floor Condo Overlooks Gorgeous Pinafore Lake and Pinafore Park with Breathtaking Panoramic Views. Pride of Ownership is Evident throughout by way of recent Updates and Meticulous Maintenance of each Room. The Oversized Living Room is Perfect for Family Gatherings and has Direct access to the Private Balcony. The Convenient Den/Office enjoys the Same Exceptional Views as the Balcony and both Bedrooms. The Dining Room is Complete with Wainscotting and Leads into the Bright Kitchen with Fridge, Stove, Dishwasher and Abundant Storage. Down the Hall is the Pantry/Utility Room, the Insuite Laundry Area with Full Sized Washer and Dryer and Hot Water Heater, the First Bedroom with Full Closet and the 3 Piece Guest Washroom with Glass Walk In Shower. The Large, Bright Primary Bedroom Boasts a Walk-In Closet and a 4 Piece Ensuite with Double Sinks, Shower and Tub with Hand Rail. Some Rooms Freshly Painted (2024), Some Flooring Updated (2024). Comes with In Suite Forced Air Electric Furnace ( Serviced 2024 ) and Central Air, Private Underground Parking, 2 Private Storage Areas and a Convenient Elevator. (id:50886)
Royal LePage Triland Realty
323-325 Dundas Street E
Quinte West, Ontario
This unique investment property offers an excellent combination of commercial and residential income potential, featuring three commercial units, nine residential units, and a tenanted commercial lot of land. The commercial units include a 900 sqft garage, a 1,000 sqft warehouse with two offices, and an 850 sqft unit with two office spaces. The residential component consists of seven 2-bedroom apartments and two 1-bedroom apartments. The property includes one main building that houses the three commercial units along with three residential units. Additionally, there is a separate residential building containing four more residential units, as well as two mobile homes on the property. (id:50886)
Ekort Realty Ltd.
534-540 Old Hwy 2
Quinte West, Ontario
This income generating property features two fully tenanted buildings offering a steady revenue stream. Building #1 consists of 7 residential units and 1 commercial unit. The residential units include 4 two-bedroom apartments and 3 one-bedroom apartments, catering to diverse tenant needs. The commercial unit is an 800 sqft garage/workshop. Building #2 offers 2 residential units: a ground floor 2-bedroom apartment and a basement 2-bedroom apartment. With reliable tenants in place and a mix of residential and commercial income, this property presents a fantastic opportunity for investors looking to expand their portfolio. (id:50886)
Ekort Realty Ltd.
87 James Street
Stirling-Rawdon, Ontario
Opportunity is knocking! This 1/2 acre corner lot offers a bright and spacious 9,313 sq ft building in Stirling, Ontario. This well-maintained home with added modern addition was used as a funeral home, but the property and building lends itself for possible rezoning for residential multi-residential building, retirement community, or a nursing home with potential to expand for more beds. With rezoning, a new owner could open a dental office, medical centre, or professional office spaces. Many notable features such as the electrical fireplace, fire alarms, security system, sound system, service lift, solid concrete floors, open areas for possible meetings or larger service gatherings, and large parking area. Over the last decade the whole building has been renovated including: all new electrical, plumbing, drywall, and insulation. Additionally, a new 3-ton HVAC system (2021), new rubber membrane roof, new shingles, and new furnace (2021) were also installed. (id:50886)
Ekort Realty Ltd.
0 Huff Avenue
Quinte West, Ontario
The Trenton Logistics Center will be starting construction in late summer 2025. This new build opportunity will be an excellent location for industries looking to relocate or grow in the hub of Eastern Ontario! The total site size is approximately 10.5 acres and the pre-engineered building (steel way) will have a 141,200 sqft footprint. Building specifics are: 5,000 sqft of finished office space and 136,200 sqft of warehouse space. Being only 6 minutes from the Hwy 401 Glen Miller Road exit, this site provides efficient access to vital transportation routes from Toronto, Ottawa, Montreal, and major markets in the United States. The Developer is prepared to work with a Buyer regarding their final building specifications. (id:50886)
Ekort Realty Ltd.
0 Huff Avenue
Quinte West, Ontario
The Trenton Logistics Center will be starting construction in late summer 2025. This new build opportunity will be an excellent location for industries looking to relocate or grow in the hub of Eastern Ontario! The total site size is approximately 10.5 acres and the pre-engineered building (steel way) will have a 141,200 sqft footprint. Building specifics are: 5,000 sqft of finished office space and 136,200 sqft of warehouse space. Being only 6 minutes from the Hwy 401 Glen Miller Road exit, this site provides efficient access to vital transportation routes from Toronto, Ottawa, Montreal, and major markets in the United States. The Landlord is prepared to work with a Tenant regarding their final building specifications. As low as 30,000 sqft could be available for lease. Please note posted asking rate is for year 1 rate only. Annual escalations will apply (to be negotiated). (id:50886)
Ekort Realty Ltd.
1202 - 1000 King Street W
Kingston, Ontario
1000 King Street West is a distinguished condominium building located in Kingston, Ontario, with a friendly and active social club as well as a variety of community gathering and activities available to all residence. This high-rise complex comprises 94 units and offers residents a blend of executive & luxury features, plus a combination of urban convenience and scenic surroundings. Situated in the Fairway Hills neighbourhood a stones throw from historic Portsmouth Village, #1202-1000 King Street West offers proximity to local shops, parks, hospitals and waterfront trails. The building's location provides easy access to downtown Kingston, allowing for a convenient urban lifestyle. Suite 1202 enjoys a spectacular view of the Cataraqui Golf and Country Club, conservation areas, and the city skyline. Move-In Ready with a flexible closing - features highlighting this unit include: Professionally painted, All new flooring! 2 bedrooms, 2 baths, In-Suite laundry, Covered balcony, a thoughtful layout for multiple sitting areas, large pantry, storage, dedicated and secure underground parking with an car wash bay, plenty of visitor parking is available, public transit just outside of the front door, and so much more! Residents will also enjoy an additional range of amenities, including: An indoor pool, Jacuzzi, Sauna, Fitness centre, Games room, Library, Garden centre, outdoor gardens with streams and sitting areas, Guest suite, common room with kitchen, and lovely patio options for gatherings. 1000 King Street West stands as a notable condominium residence in Kingston, offering a combination of modern amenities, scenic views, and a prime location. For those interested in exploring Suite #1202 or learning more about the building, contacting The Gazeley Real Estate Group and its team of professional realtors in the Kingston area, or a personal real estate broker/agent is advisable. Welcome Home to Suite 1202-1000 King Street West...we know you are going to love this one! (id:50886)
Century 21 Heritage Group Ltd.
2090 County 121 Road
Kawartha Lakes, Ontario
Imagine living on 225+ acres of private country land, nestled among the trees, with a babbling spring fed stream feeding into your very own pond. This unique, special property is all that and so much more. Custom built over the span of 30+ years, this log home is a spacious 3200+/-sq ft, has 4 bedrooms and 3 baths, multiple living rooms and a nicely sized kitchen (21' x15') with large island and all built-in appliances overlooking the beautiful inground pool and pool spa. Natural Pine floors throughout with separate dining room, office and sunroom. The attached double garage also has entrance to crawlspace lower level. On the vast property are hiking trails, a guest cabin, 740+ sq ft workshop and 2100+ sq ft storage barn. Truly a nature lover and handyman's dream! Just a short 10 minute drive to local amenities in Fenlon Falls, this Home In The Country has so much to offer and so much space to grow! (id:50886)
Cottage Vacations Real Estate Brokerage Inc.
208 - 475 Laurier Avenue W
Ottawa, Ontario
Nestled in the heart of Centretown, this well-maintained two-bedroom, one-bathroom condo offers the perfect blend of convenience and charm. Ideal for investors or anyone looking to enjoy vibrant downtown living, this home is just steps from restaurants, shops, parks, and public transit. The spacious open-concept living and dining area is perfect for entertaining, with a seamless flow from the kitchen and a larger-than-average layout that maximizes natural light. Classic, well-kept parquet flooring adds warmth and character throughout. Start your mornings with coffee on the oversized south-facing balcony. The primary bedroom features a handy in-unit storage room, while in-unit laundry and a dedicated covered parking space add to the convenience of this fantastic urban unit. Don't miss out on this rare opportunity. Schedule your viewing today! (id:50886)
RE/MAX Hallmark Realty Group
108773 Highway 7
Tweed, Ontario
Dream big and imagine the endless possibilities for re-purposing the former Log Cabin Restaurant property on Highway 7, just east of the intersection with Highway 37. Situated on a stunning 5+ acre lot that backs directly onto the picturesque Skootamatta River, this property offers both beauty and versatility. The commercial space on the main floor can be adapted for various uses, while the second floor, currently serving as the owners' residence, holds the potential to be converted into multiple units. Additionally, the rooftop patio provides breathtaking waterfront views, perfect for relaxation or entertaining. With its prime location offering great visibility and proximity to the high-trac intersection of Highways7 and 37, this property is brimming with potential. Part of the property is also zoned for residential use, providing even more opportunities for development. Embrace the chance to create something extraordinary in this unique and strategically located property (id:50886)
Royal LePage Proalliance Realty
Bvl023 - 486 County Road 18 Road
Prince Edward County, Ontario
Waterfront alert! Don't miss this beautiful, turnkey, waterfront cottage for under $100k! Bring the kids, bring the extended family, perhaps even host some friends - this seasonal cottage is perfect for your family summer getaway. 23 Beachview Lane is located on the shores of East Lake, in the heart of Prince Edward County's Cherry Valley at Cherry Beach Resort. Just minutes away from the iconic Sandbanks Provincial Park, this summer oasis is sure to impress! With 3 bedrooms and a 4-piece bathroom, this 2013 model Northlander Oak boasts a large 10 x 12 sunroom, large deck, private firepit and more. The master bedroom hosts a queen sized bed, while bunkbeds (one twin/twin, one twin/double) furnish the two other bedrooms - this space efficient cottage sleeps up to 8! The open concept kitchen and living room is functional and comfortable. Equipped with a gas stove and tons of storage space, this kitchen is ready for your hosting and entertaining needs. Ready to wind down after a day of sun and fun? The spacious living room is well-lit and ready to impress with direct views of the sandy beach. With the beach right outside your door, you are only ever a few steps away from the water! Enjoy access to a variety of amenities including an inground pool, splash pad, playground, dog run and sports court. Don't miss out on this opportunity! Book your showing today! (id:50886)
2 Percent Realty Results Inc.
1485 Westbrook Road
Kingston, Ontario
Built in 2014 and operated as a viable sportsplex until January 2023 includes a reception building of 7,280 sf (over 2 floors) and an inflatable sportsdome of 96,000 sf. The dome collapsed as a result of a major Ice Storm and has remained closed since. Pre-Covid, the business operated in a cash positive position with income potential on the horizon. Ample on-site parking and easy access, the 10 acre property offers the new owner plenty of potential. Repair estimates, business statements and other documents can be available to qualified parties and the completion of a Confidentiality Agreement. (id:50886)
Rogers & Trainor Commercial Realty Inc.
Lennard Commercial Realty
23 Gore Street E
Perth, Ontario
STONE 7-UNIT IN THE HEART OF ALL THE ACTIVITIES IN HISTORIC CENTRAL DOWNTOWN PERTH,HIGH VISIBILITY & HIGH TRAFFIC LOCATION IN A HIGH TRAFFIC HERITAGE TOURIST TOWN,4 APTS & 3 RETAIL STREET LEVEL SPACES, 1 BLOCK TO THE TAY CANAL WHICH FLOWS INTO THE WORLD HERITAGE SITE RIDEAU CANAL,2 BLOCKS TO STEWART PARK THE WEDDING CAPITAL PARK OF ONTARIO WITH A MULTITUDE OF YEARLY FESTIVALS,TREMENDOUS UPSIDE POTENTIAL IN THE RENTAL INCOME WITH THE APTS BEING GROSSLY UNDER RENTED,CLOSE TO THE OLDEST GOLF COURSE IN CANADA-THE LINKS O TAY GOLF COURSE,2 BLOCKS TO THE BEST WESTERN HOTEL,LARGE UNITS WITH UNIQUE LAYOUTS, VERY HIGH WALKSCORE BEING CLOSE TO ALL THE AMENITIES LIKE RETAIL STORES & RESTAURANTS & BANKS,PERTH ALSO HAS ONE OF THE BEST HOSPITALS IN ONTARIO LOCATED A FEW BLOCKS FROM THE DOWNTOWN,40% OF PERTH RESIDENTS ARE RETIRED & THESE RETIREES MAKE EXCELLENT TENANTS. (id:50886)
RE/MAX Hallmark Realty Group
300 - 274 Dundas Street E
Belleville, Ontario
Professional Office space available at Dundas Medical Centre, just across from Belleville General Hospital! Unit #300 is a corner unit on the top floor that offers 650 sqft of thoughtfully laid out space with elevator access. This unit includes a spacious front entry room with a privacy window (ideal for a waiting room), a private washroom, and currently two separate offices - one equipped with cabinets and a sink, and potential to divide the space into additional offices (up to 4). Tenant to pay Common Costs (TMI) at $9.50/per sqft and separately metered hydro and gas. (id:50886)
Ekort Realty Ltd.
8 Bridge Street
Trent Hills, Ontario
Investment opportunity in beautiful Trent Hills beside locks in Hastings on the Trent. Magnificent residential unit over a main floor commercial space with separate 1 Bedroom apartment. Upper unit features 3 bedrooms, 2 baths, walk-outs to 2 balconies with stunning views of the river. Large 3rd floor master suite with connecting family room, ultra modern kitchen with views from every window, partially finished basement for storage or transform to another rental. A great investment opportunity. Does not include business. One photo has been virtually staged. **EXTRAS** A great investment opportunity (id:50886)
Ball Real Estate Inc.
202 - 274 Dundas Street E
Belleville, Ontario
Seize the opportunity for a professional business space at Dundas Medical Centre, just across from Belleville General Hospital! This Unit is on the second floor and features 650 sqft of versatile space, with elevator access. The unit includes a front entryway room with a privacy window (perfect for a waiting room), 2 offices, storage room, and a private washroom. TMI $9.50/psf and Tenant to pay separately metered hydro and gas. (id:50886)
Ekort Realty Ltd.
666 Collins Bay Road
Kingston, Ontario
Commercial property in desirable west end Kingston location with entrances from Collins Bay Road and from Glenmore Avenue. Expansive 1.67 acre lot with 37 marked parking spots, including handicap parking. Currently 6652 Sq. Ft. retail on one level with additional 561 sq ft storage. Solid block building has been improved with metal roof, double glazed windows, roof mounted HVAC system (Gas). Information regarding financials and leases is available upon request. General commercial zoning (CG) allows for multitude of uses - see documents. Presently operating as a thriving antique and collectible business, with additional income. (id:50886)
Royal LePage Proalliance Realty
5-7 - 96 Bessemer Court
London South, Ontario
Industrial/Warehouse space located in the South London Industrial Park just minutes to the 401. 4,715 sq ft with two dock doors. Approx. 20% finished office space. 14 ft clear height. Adjacent unit also available (5,360 sq ft). Additional rent $3.75 per square foot. (id:50886)
Royal LePage Triland Realty
3 - 96 Bessemer Court
London South, Ontario
Industrial/Warehouse space located in the South London Industrial Park just minutes to the 401. The space is 5,360 sq ft with two dock doors. Approx. 20% finished office space. 14 foot clear height. Adjacent unit also available (4,715 sq ft). Additional rent is $#3.75 per square foot. (id:50886)
Royal LePage Triland Realty
1264 Cox Road
Frontenac, Ontario
Welcome to Camp Walleye! This incredible waterfront property offers a rare opportunity to own a thriving seasonal retreat. Featuring six fully equipped cabins, a cozy bunkie, and a spacious main house, this property has consistently operated at over 85% occupancy from May to mid-October. Beyond accommodations, Camp Walleye generates additional revenue through boat, canoe, and kayak rentals, a convenience store with food and supplies, propane tank rentals, firewood sales, and even rented beach day passes on quieter weekends. For those looking to expand operations, this property offers huge potential for year-round income! With direct access to prime ice fishing waters, well-traveled skidoo trails, and a growing demand for winter getaways, extending the rental season could significantly increase revenue. Cater to ice fishing enthusiasts, snowmobilers, and winter adventurers by offering cozy cabin stays, equipment rentals, and warm-up amenities. Whether you're looking for an investment property, a family-run business, or your own private getaway with income potential, this opportunity is not to be missed. Don't miss your chance to own this well-established and beloved lakeside retreat! (id:50886)
RE/MAX Rise Executives
875 Corktown Road
Merrickville-Wolford, Ontario
Welcome to 875 Corktown Road! A premier WATERFRONT retreat with infinite possibilities! Nestled behind a private gated entrance, this stunning 3bed 2bath bungalow w/attached double car garage offers the perfect blend of tranquil waterfront living & vast development potential. Located in the historic village of Merrickville, this exceptional property spans 9.14 acres across two severed lots, providing a rare opportunity for expansion or future development. Surrounded by mature trees, ensuring ultimate privacy this home is a dream for hobbyists & nature enthusiasts alike. The Rideau River, one of Ontarios most pristine & picturesque waterways, graces the property with 290 feet of exclusive shoreline & a private dock perfect for boating fishing or simply basking in the natural beauty that surrounds you. Set within the Rideau bird sanctuary, this property lets you enjoy wildlife up close. Sip your morning coffee in the screened-in sunroom while soaking in the peaceful natural surroundings.The homes layout is an entertainers dream, with a bright, open-concept living & dining area featuring vaulted ceilings, gleaming travertine marble & softwood flooring throughout. The spacious kitchen is complete with granite countertops, SS appliances, pine cabinetry & a large island ideal for gathering. Cozy up to the fireplace or retreat to the large primary suite where panoramic views of the water provide the perfect backdrop for relaxation & rejuvenation. For those seeking more than just a home, the property includes a detached barn/garage with above loft perfect for a workshop, studio, or hobby room. Whether you're an artist, craftsman, or in need of additional storage, this versatile space can be transformed to suit your lifestyle. The lush grounds are beautifully landscaped with perennial gardens, a serene pond with a waterfall & fountain, solar panels & a greenhouse, enhancing the property's charm & sustainability. With two severed lots, the development potential is limitless! (id:50886)
RE/MAX Affiliates Realty Ltd.
2 - 775 Waterloo Street
London East, Ontario
The perfect personal work space / single office space, centrally located in the lower level of the iconic 'Froggie' building at the corner of Oxford and Waterloo. Situated in prime old north you are minutes from downtown, with public transit nearby. The office space has access to a shared kitchenette and restroom. The rent is all inclusive. (id:50886)
Streetcity Realty Inc.
3-7 - 96 Bessemer Court
London South, Ontario
Industrial/Warehouse space located in the South London Industrial Park, just minutes to the 401. The space is 10,075 sq. ft. with four dock doors. Approx. 20% finished office space. 14 foot clear height. Unit can be divided (unit 3 is 5,360 sq ft unit 5-7 is 4,715 sq ft). Additional rent is $3.75 per square foot. (id:50886)
Royal LePage Triland Realty
157 Duncan Drive
Mcnab/braeside, Ontario
91 acre farm just outside the town of Arnprior! This farm land offers great paved access with 1400+ ft of frontage along Duncan Dr and resting against Hwy 17. Despite its rural setting, this farm is conveniently located within 5mins to all your essential amenities and town center. The property features 65 acres of tillable field, 20 + Acres of pasture, a spring fed pond, various out buildings and a mix of cedar and red pines. A charming, well maintained 3 bed 1.5 bath with Den, Farm house is centered in the property with newer mechanical features. Fields are tended too by a local farmer who rotates crops yearly, uses pastures for horses and cattle. Steps away from Dochart soccer park and MB Rec Trail. Zoned agricultural. Surrounding land are in the process of getting a plan of subdivision, this farm presents an exceptional opportunity. Whether you're a seasoned investor, a visionary developer, or an aspiring farmer. 30 minutes from Kanata. (id:50886)
Century 21 Synergy Realty Inc.
7 - 1248 Guelph Line
Burlington, Ontario
Nestled in a highly sought-after neighbourhood, this beautifully maintained 3-bedroom, 3-bathroom townhouse offers a blend of comfort,convenience, and modern elegance. Boasting a thoughtfully designed layout, the home features a bright and spacious main level with freshlypainted walls and high-quality finishes throughout. The well-appointed kitchen seamlessly connects to the inviting living and dining areas,creating an ideal space for both relaxation and entertaining. Upstairs, the primary suite impresses with ample closet space and a private en-suitebath, while two additional bedrooms offer versatility for family, guests, or home office needs. A standout feature is the fully finished walkoutlower level, providing additional living space and easy access to the outdoors & garage. Complete with all window coverings, this home is movein ready and meticulously maintained, promising a stylish and comfortable lifestyle in a fantastic location. Don't miss this exceptionalopportunity! (id:50886)
Royal LePage Our Neighbourhood Realty
100 Bayshore Drive
Ottawa, Ontario
Well established beautiful flower and gift shop with 40 years successful business and great growth potential business. The store is located right next to the main entrance in the one of the largest shopping centre in Ottawa. Most of the business is based on high walk-in traffic, repeat customers, phone and website orders. Sending and receiving flower orders worldwide from two global leading distributed chains online. This charming flower shop represents a turn-key business opportunity and includes all furniture, glass shelves, large walk-in cooler and A/C. It is a great opportunity to acquire a profitable and reputable family owned flower shop. Showing by appointment only. (id:50886)
Royal LePage Team Realty
75 City View Drive
Toronto, Ontario
An outstanding location with visibility on Hwy 27 at Belfield Rd, great for Brand promotion. This property has abundant parking for this 8,940 Sq Ft unit in this 2 unit building. One large drive in door, and a retail style glass store front. Currently used as a contractors supply business, selling tools and equipment. High visibility in a building with highly coveted zoning permitting a wide range of uses. This unit is available May 1st, 2025. (id:50886)
Coldwell Banker - R.m.r. Real Estate
111 Princess Street
Kingston, Ontario
This is a fantastic opportunity to own a fully established bakery, deli, and restaurant in a premier downtown Kingston location in operation since 1963. The asking price is all equipment, goodwill and contacts - The property spans two levels, with 2,546 square feet on the main floor dedicated to a service area with comfortable dining, plus an additional 2,546 square feet on the lower level, featuring a commercial kitchen that is fully outfitted with high quality equipment and includes rear door access. The entire 5,092 square feet is available at a competitive net lease rate of $17.50 per square foot ($2.50 PSF discount for 5 year from regular 20.00 PSF given to purchaser of existing business) , with an additional $7.50 per square foot in operating costs (TMI). Also available is the dedicated parking spot in the adjacent municipal lot for just $156 per month and access to a seasonal patio leased from the city. A detailed list provided of income, expenses, catering clients, suppliers and equipment details is available to serious buyers. Significant updates have been made in 2024, including anew HVAC system, freezer compressor, and evaporator coil. Seize this turnkey opportunity in one of the most desirable spots in Kingston! (id:50886)
RE/MAX Finest Realty Inc.
75 City View Drive
Toronto, Ontario
Location is outstanding!! Hwy 27 and Belfield Rd with excellent exposure to both! 14,940 Sq Ft building with Heavy Industrial Zoning, offers a broad range of uses. 8,940 Sq Ft with drive-in door, 6,000 Sq Ft with Truck level loading door is tenanted until March 1st, 2029. (id:50886)
Coldwell Banker - R.m.r. Real Estate
231 - 2450 Old Bronte Road
Oakville, Ontario
Discover stylish, modern living at The Branch Condos, nestled in the heart of West Oak Trails one of Oakville's most sought-after neighborhoods. This vibrant community offers the perfect balance of urban convenience and tranquil green spaces. This bright and spacious 2-bedroom, 2-bathroom suite boasts an open-concept layout with sleek modern finishes, creating a space that's perfect for both everyday living and entertaining. Ideally located between Hwy 407 and 403, and just minutes from the GO Station, commuting is effortless. Residents enjoy a wide range of premium amenities, including: 24-hour concierge, Indoor pool & steam room State-of-the-art fitness center Stylish party room Outdoor BBQ area, Guest suites and more! Don't miss your opportunity to be part of this thriving community where comfort, convenience, and lifestyle come together. (id:50886)
Royal LePage Our Neighbourhood Realty
21508 Highway 41
Addington Highlands, Ontario
Priced at just $89,900, 21508 Highway 41 offers an unbeatable opportunity to break into the housing market. Sitting on over a half-acre lot just outside of Denbigh, this two-bedroom, one-bathroom home is being sold as-is, where it is and is best suited as a tear down or major renovation project. The real value is in the land and the services already in place. The lot is equipped with hydro and a well, giving you a head start on your future build. With easy access to Highway 41, you'll enjoy the convenience of nearby amenities while still having the space and privacy of country living. Whether you're looking for an affordable start to homeownership, a budget-friendly lot to build your dream home, or a project property to make your own, this is a rare find at this price point. Opportunities under $100,000 with existing services don't come around often so book your showing today! (id:50886)
RE/MAX Finest Realty Inc.
21508a Highway 41
Addington Highlands, Ontario
Priced at just $89,900, 21508 Highway 41 offers an unbeatable opportunity to break into the housing market. Sitting on over a half-acre lot just outside of Denbigh, this two-bedroom, one-bathroom home is being sold as-is, where it is and is best suited as a tear down or major renovation project. The real value is in the land and the services already in place. The lot is equipped with hydro and a well, giving you a head start on your future build. With easy access to Highway 41, you'll enjoy the convenience of nearby amenities while still having the space and privacy of country living. Whether you're looking for an affordable start to homeownership, a budget-friendly lot to build your dream home, or a project property to make your own, this is a rare find at this price point. Opportunities under $100,000 with existing services don't come around often so book your showing today! (id:50886)
RE/MAX Finest Realty Inc.
10 - 40 Westmoreland Avenue
Toronto, Ontario
A Rare Offering in a Landmark Setting. Welcome to this extraordinary 2-bedroom, 3-bathroom townhouse an architectural masterpiece nestled within a converted 1914 Neo-Gothic church. Spread across four thoughtfully designed levels, this residence seamlessly combines historic character with refined modern living. Step inside and be captivated by soaring cathedral ceilings, original stone detailing, and expansive glass windows that bathe the interior in natural light. The open-concept main floor is a showstopper, featuring a chef-inspired kitchen complete with a Sub-Zero fridge and wine cooler, quartz countertops, gas stove, and custom cabinetry all set against a backdrop of preserved architectural elements. Enjoy seamless indoor-outdoor living with dramatic wall-to-wall folding doors leading to a covered patio outfitted with a stainless steel Wolf BBQ and gas fireplace perfect for entertaining or unwinding in style. The second level offers a beautifully integrated custom office, entertainment unit, and fireplace surrounded by rich wood finishes and bespoke built-ins, creating an inviting and functional living space. Upstairs, both bedrooms offer private retreats, each with a spa-like ensuite showcasing modern fixtures, marble accents, and walk-in showers. The primary suite is a true sanctuary, highlighted by vaulted ceilings and exposed beams that pay homage to the homes storied past. Additional features include heated floors, smart home technology, and private underground parking with a storage locker all the comforts of modern luxury within a one-of-a-kind historic setting. Offering a rare fusion of timeless elegance and sophisticated design, this remarkable townhouse invites you to own a piece of architectural history. Over $50,000 in Premium Upgrades, including a statement Restoration Hardware chandelier in the kitchen, custom built-in bookshelves with integrated office space, expansive custom closet cabinetry in both bedrooms, and a sleek outdoor gas fireplace (id:50886)
Right At Home Realty
111 Princess Street
Kingston, Ontario
Here is a fantastic opportunity to own a fully established bakery, deli, and restaurant in a premier downtown Kingston location in operation since 1963. The asking price is all equipment, goodwill and contacts. The property spans two levels, with 2,546 square feet on the main floor dedicated to a service area with comfortable dining, plus an additional 2,546 square feet on the lower level, featuring a commercial kitchen that is fully outfitted with high quality equipment and includes rear door access. The entire 5,092 square feet is available at a competitive net lease rate of $12.50 per square foot, with an additional $7.50 per square foot in operating costs (TMI). Also available is the dedicated parking spot in the adjacent municipal lot for just $156 per month and access to a seasonal patio leased from the city. A detailed list provided of income, expenses, catering clients, suppliers and equipment details is available to serious buyers. Significant updates. This is a fantastic opportunity to lease a fully established bakery, deli, and restaurant in a premier downtown Kingston location. The property spans two levels, with 2,546 square feet on the main floor dedicated to counters and a comfortable dining area, and an additional 2,546 square feet on the lower floor, featuring a commercial kitchen that is fully outfitted and includes rear door access. The entire 5,092square feet is available at a competitive net lease rate of $12.50 per square foot, with an additional $7.50 per square foot in operating costs. Also available dedicated parking spot in the nearby municipal lot for just $156 per month and access to a seasonal patio leased from the city. Restaurant equipment are not on the lease, but is available for sale to the tenant, with a detailed list provided upon request. Significant updates have been made in 2024, including a new HVAC system, freezer compressor, and evaporator coil. Seize this turnkey opportunity in one of the most desirable spots in Kingston! (id:50886)
RE/MAX Finest Realty Inc.
331 Erie Street
Central Elgin, Ontario
Welcome to your terrific income property in the heart of the Village with steps to the Main Beach! All amenities within walking distance of cafes, groceries, art galleries, live music venues, live theatre events, parks, schools, world class restaurants, and Port Stanley is open year-round! Grandfathered-in as a Triplex, fully tenanted with 3 great tenants on year-round leases. This very low-maintenance steel clad building & detached double car garage sits on a double lot with a large grassy backyard. Fully renovated in 2022 with all new metal on roof and siding, all new appliances, ungraded insulation, all new vinyl windows & doors, original hardwood flooring combined with new tile flooring. Unit 1 is approx 1200sf on 2 levels with 3 bright bedrooms & 1 modern bathroom with skylight on the upper floor, features a kitchen combined with laundry, and dining room, then opens up to a large living room with lots of natural light, front windows on both levels have water views. Unit 2 boasts approx 675sf with an open concept living room /eat-in kitchen area, with 1 bdrm, 3 pc bath & laundry upstairs. Unit 3 is larger than it looks, with almost 720sf on one floor with a den & living room at one end and a bedroom at the other end, with an open concept eat-in kitchen with island flowing into the dining room in the middle with enough space for a small lounge area to watch tv. A gorgeous 4 pc bath with new fixtures, tiles, and a pocket door. Enter this unit from the driveway /backyard into the sunroom. Parking available for all units with large double wide driveway for 6 vehicles, the double detached garage can be used as a garage but atm 2 interior 100sf sections are rented by 2 tenants as their storage for an extra $100/ month each. Contact LA for more info and book your showing as soon as possible! LA is to be onsite for all showings. Survey is available in the photos. A 5% cap rate minimum is achievable here. See the media tabs for an excellent overview of this property. (id:50886)
Century 21 First Canadian Corp
35 Maccauley Street
Kingston, Ontario
Well-priced investment opportunity in Kingston's North East end. Unit 1 (front of building) features a reliable long-term tenant paying $1,100/month plus hydro. Unit 2 (basement, 1 bedroom) is currently vacant. Unit 3 (back upper, 2 bedrooms) is also vacant and ready for renovation, featuring a private patio leading to a large deck and a fully fenced backyard. Additional highlights include parking for 3-4 vehicles; steps from Rideau Public School, the new community centre, and a park; and convenient access to Hwy. 401 and downtown via Montreal Street. Whether you are looking to generate rental income or add value through improvements, this property offers excellent potential. Schedule your private showing today. (id:50886)
Exp Realty
186 Clarence Street
London East, Ontario
Fantastic Investment Opportunity in London's Vibrant SOHO Neighbourhood! This well-maintained triplex is the perfect addition to any investors portfolio or a great option for owner-occupiers looking to offset their mortgage with rental income. Featuring one spacious 2-bedroom unit and two bright 1-bedroom units, the property generates a solid annual income of $32,428 with low annual expenses of just $6,300. Each unit offers private entrances, functional layouts, and excellent rental appeal. Tenants enjoy convenient access to public transit, parks, shopping, and all the amenities that make SOHO one of London's emerging communities. With strong cash flow and room for future value growth, this is a turn-key property in a high-demand rental market. Don't miss your chance to own a proven income generator in a central location! (id:50886)
Century 21 First Canadian Corp
415 - 1056 Queens Avenue
Oakville, Ontario
Discover comfortable, independent or assisted living at Queens Avenue Retirement Residence. Unit #415 features a full kitchen, a large bathroom with a step-in shower, and three double closets for ample storage. Enjoy large windows with blinds that fill the space with natural light, along with in-suite climate control for both heat and A/C. Designed for safety and convenience, the unit has anti-slip flooring throughout and is equipped with an emergency assistance system. Utilities and cable TV are included. Residents benefit from weekly housekeeping and linen service, designated underground parking, and access to a beautifully landscaped outdoor property with ample seating. Enjoy a private balcony on each floor and a vibrant community offering 3 meals per day and a lovely bistro with a variety of options available. A full entertainment and activity program is included, plus on-site security and emergency response. Nursing care services are available at additional cost, up to and including palliative care. (id:50886)
Century 21 Lanthorn Real Estate Ltd.
504 - 1056 Queens Avenue
Oakville, Ontario
Discover comfortable, independent or assisted living at Queens Avenue Retirement Residence. Unit #504 features a full kitchen, a large bathroom with a step-in shower, and three double closets for ample storage. Enjoy large windows with blinds that fill the space with natural light, along with in-suite climate control for both heat and A/C. Designed for safety and convenience, the unit has anti-slip flooring throughout and is equipped with an emergency assistance system. Utilities and cable TV are included. Residents benefit from weekly housekeeping and linen service, designated underground parking, and access to a beautifully landscaped outdoor property with ample seating. Enjoy a private balcony on each floor and a vibrant community offering 3 meals per day and a lovely bistro with a variety of options available. A full entertainment and activity program is included, plus on-site security and emergency response. Nursing care services are available at additional cost, up to and including palliative care. (id:50886)
Century 21 Lanthorn Real Estate Ltd.
510 - 1056 Queens Avenue
Oakville, Ontario
Discover comfortable, independent or assisted living at Queens Avenue Retirement Residence. Unit #510 features a full kitchen, a large bathroom with a step-in shower, and three double closets for ample storage. Enjoy large windows with blinds that fill the space with natural light, along with in-suite climate control for both heat and A/C. Designed for safety and convenience, the unit has anti-slip flooring throughout and is equipped with an emergency assistance system. Utilities and cable TV are included. Residents benefit from weekly housekeeping and linen service, designated underground parking, and access to a beautifully landscaped outdoor property with ample seating. Enjoy a private balcony on each floor and a vibrant community offering 3 meals per day and a lovely bistro with a variety of options available. A full entertainment and activity program is included, plus on-site security and emergency response. Nursing care services are available at additional cost, up to and including palliative care. (id:50886)
Century 21 Lanthorn Real Estate Ltd.
A206 - 1655 Carling Avenue
Ottawa, Ontario
This spacious 3-bedroom apartment, a rare offering in this market with only a limited number of units available. Welcome to Carlton West! Designed for modern living, this exclusive residence features floor-to-ceiling windows, sleek quartz countertops, and premium luxury vinyl flooring. The gourmet kitchen boasts high-end built-in appliances, including an integrated microwave/hood fan, dishwasher, stove/oven, and refrigerator, while in-suite laundry adds convenience. Relax in the spa-inspired bathroom with a deep soaking tub and enjoy the ease of keyless entry. Residents have access to world-class amenities, including a state-of-the-art fitness center, yoga studio with complimentary classes, a rooftop terrace with an entertainment lounge and outdoor grilling stations, a resident lounge & club room, co-working spaces, a game room, and secure bike storage. This pet-friendly community offers include WIFI, with additional parking/EV Parking and locker options available at an extra cost. Move in on SEPTEMBER 2025 and enjoy ONE MONTH FREE rent! Don't miss this exclusive opportunity schedule your tour today and discover luxury living at Carlton West. See virtual tour of the two-bedroom model unit in the link provided. Photos are also of another unit in the building. (id:50886)
Royal LePage Team Realty
479 Main Street
Smooth Rock Falls, Ontario
60.60 Acres of Vacant Rural Commercial-Industrial Land situated in the East Side Entering Smooth Rock Falls. The Property Has Dual Zoning Which Allows Many Different Uses (See Zoning By Laws Attached For Uses).The Town Of Smooth Rock Falls Have Indicated They Will Co-Operate In A Re zoning Application If Required By The Buyer As They Welcome Development In The Town. The Property Has Frontage Both On Main St And Highway 11. Smooth Rock Falls Is Located In Northern Ontario On Hwy 11. There Is a Lot Of Development Planned for This Northern Area Including The Opening Of A New Mine Between Smooth Rock falls & Timmins. This Parcel Has 2 Components Separated By Hwy 11. Part of The Property Is North Of Hwy 11 & Part Has Frontage On The South Side Of Hwy 11. (id:50886)
Royal LePage Frank Real Estate
1632 Trim Road
Ottawa, Ontario
Located in the heart of Orleans. 3 bedroom bungalow on large 35,886 sqft irregular lot with potential for redevelopment. Property has a large detached 3 car garage. Current zoning is R1HH[715]. The City of Ottawa proposed New Zoning By-law would rezone this lot to CM2 (Mainstreet and Minor Corridor Zones) allowing for residential and non-residential/commercial uses including but not limited to: bank, animal care establishment, catering establishment, community centre, day care, hotel, medical facility, museum, office, pay day loan establishment, place of worship, place of assembly, personal service business, recreation and athletic facility, R&D centre, retail store, restaurant, automobile service station, car wash, gas bar and more. Call now to book a viewing or obtain more information. (id:50886)
Exit Realty Matrix
1632 Trim Road
Ottawa, Ontario
Located in the heart of Orleans. 3 bedroom bungalow on large 35,886 sqft irregular lot with potential for redevelopment. Property has a large detached 3 car garage. Current zoning is R1HH[715]. The City of Ottawa proposed New Zoning By-law would rezone this lot to CM2 (Mainstreet and Minor Corridor Zones) allowing for residential and non-residential/commercial uses including but not limited to: bank, animal care establishment, catering establishment, community centre, day care, hotel, medical facility, museum, office, pay day loan establishment, place of worship, place of assembly, personal service business, recreation and athletic facility, R&D centre, retail store, restaurant, automobile service station, car wash, gas bar and more. Call now to book a viewing or obtain more information. (id:50886)
Exit Realty Matrix
226 - 450 Yonge Street
Barrie, Ontario
Discover comfort and convenience in this beautifully refinished, ground-floor suite featuring new laminate flooring and a three-piece bathroom with a low step-in shower for ease of access. Located in the south end of Barrie, this residence is nestled among family homes and offers a peaceful setting close to the waterfront, local shopping, and public transportation for added convenience. Enjoy the beauty of nature with a wrap-around verandah, walking path, and lush gardens, perfect for relaxation and socializing. Residents benefit from: Three chef-prepared meals daily plus a 24/7 bistro for snacks and refreshments, housekeeping once per week and a safe and welcoming atmosphere. Experience comfortable, maintenance free living in a serene environment. (id:50886)
Century 21 Lanthorn Real Estate Ltd.
B - 63 Helen Street
North Stormont, Ontario
Discover the perfect blend of comfort and tranquility in this charming 2-bedroom, 1-bathroom lower unit rental. Located in a peaceful neighborhood of Crysler. This home is conveniently close to local amenities, schools, parks, and transit options. The well-appointed kitchen is designed for the home chef, featuring sleek countertops, modern appliances, and ample storage. Both bedrooms offer generous closet space and large windows that fill the rooms with natural light, creating inviting private retreats. The full bathroom with a tub/shower combo provides all the essentials for daily living. Parking for 2 is included. Tenant is responsible for heat, hydro, water & internet. Don't miss this opportunity make this beautiful space your own! ID's, Rental application, Proof of income, Credit check, Letter of Employment, First & Last month's rent deposit required. Proof of content insurance required. Tenant pays Hydro, Gas, Water/Sewer, Cable/Internet. No Pets. (id:50886)
Century 21 Synergy Realty Inc
203/204 - 3029 Carling Avenue
Ottawa, Ontario
High-traffic location at Carling & Kempster, across from Cineplex and Shoppers. Functional layout with 5 offices, 3 boardrooms, kitchenette, and bathroom. Building offers ample client parking, secured tenant parking, elevator access, and high-visibility pylon signage. Established tenants include Dynacare and a pharmacy. Additional rent $15.50/sq. ft. (includes utilities/maintenance). (id:50886)
RE/MAX Hallmark Realty Group
3550 Second Concession Road
Alfred And Plantagenet, Ontario
"Follow Your Dream " was the slogan of the renowned horse camp that previously operated on this land for 35 years before the owners retired. Now it is your turn to follow your dream. This picturesque hobby/horse property offers 163 acres of flat, sandy loam/grass land, an impressive 9000 sqft sand-covered horse arena & a century barn with a hay loft & additional 6 box stables. Equipped with multiple gas piping & a water sprinkler system to control the dust makes this arena ideal for the colder months. An adjoining building offers 20 horse stalls with 2 separate entrances, locker room, viewing room overlooking the arena, party room, hay loft & bathroom. Enjoy your early morning rides along the towering mature trees, charming pond & open grass fields while listening to the birds sing. The property also offers a modular home. The zoning is commercial; however, it can be converted to residential. An opportunity to own a horse property that could also have business opportunities. (id:50886)
Engel & Volkers Ottawa

