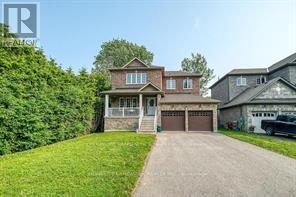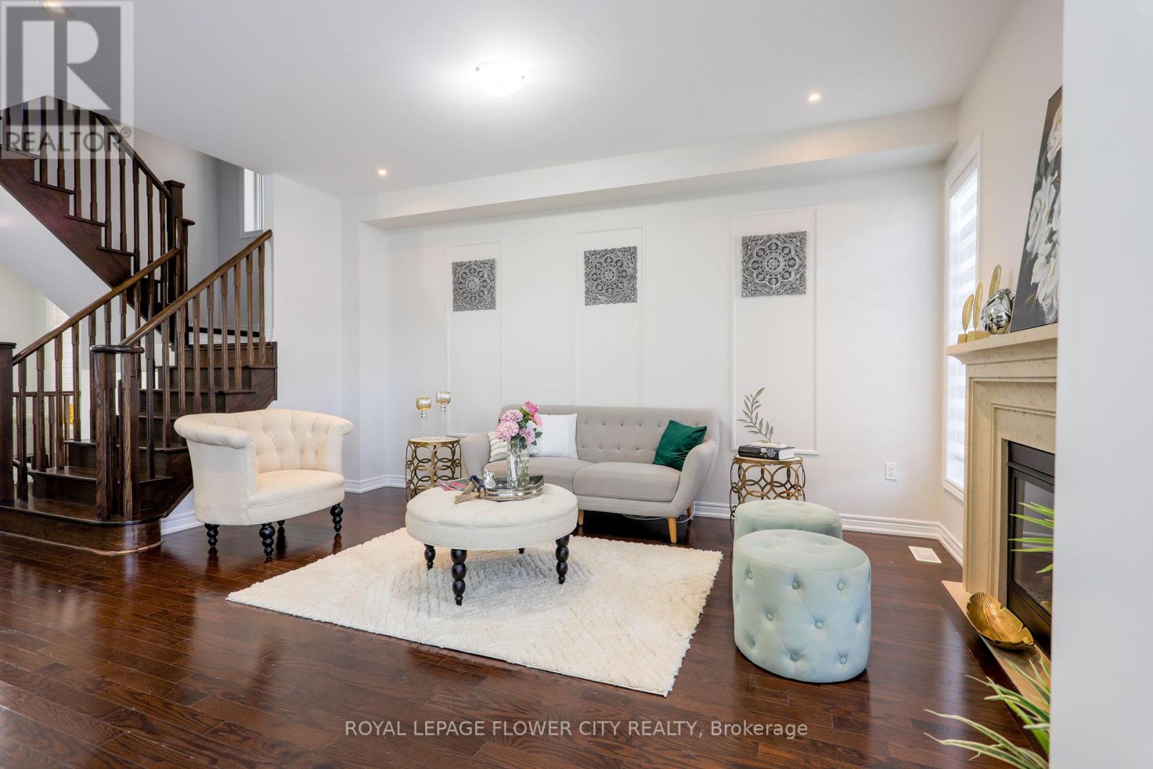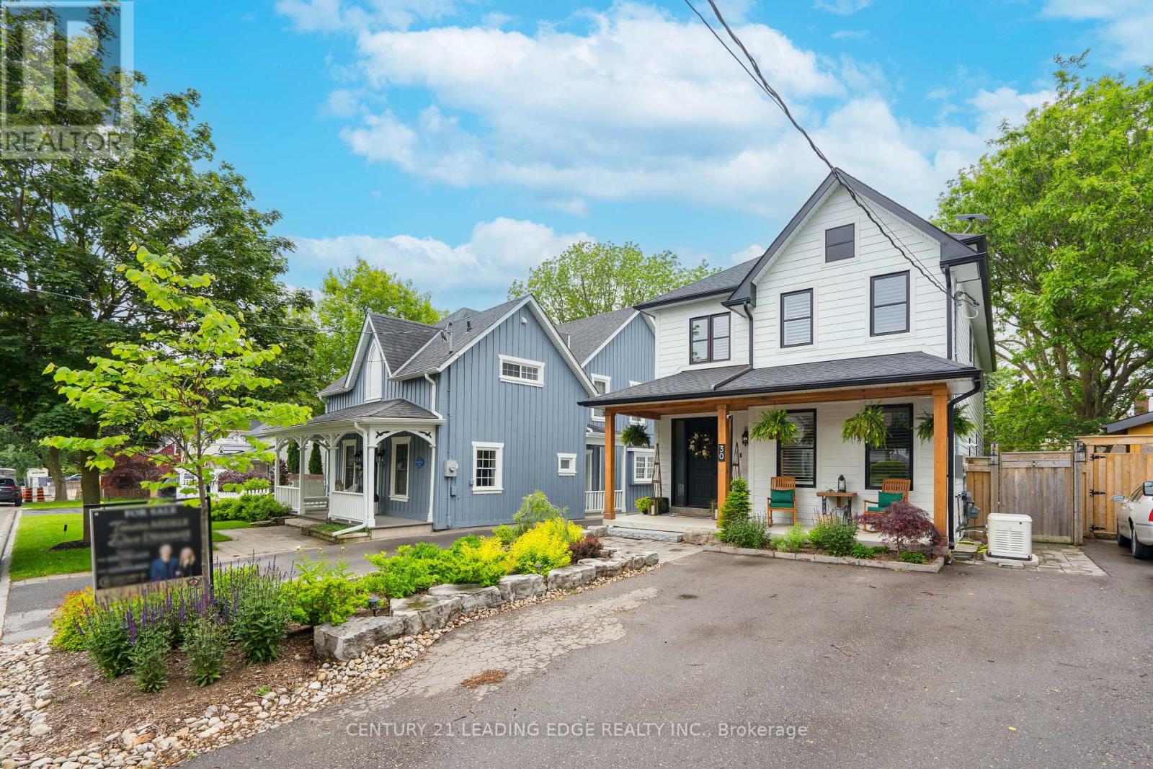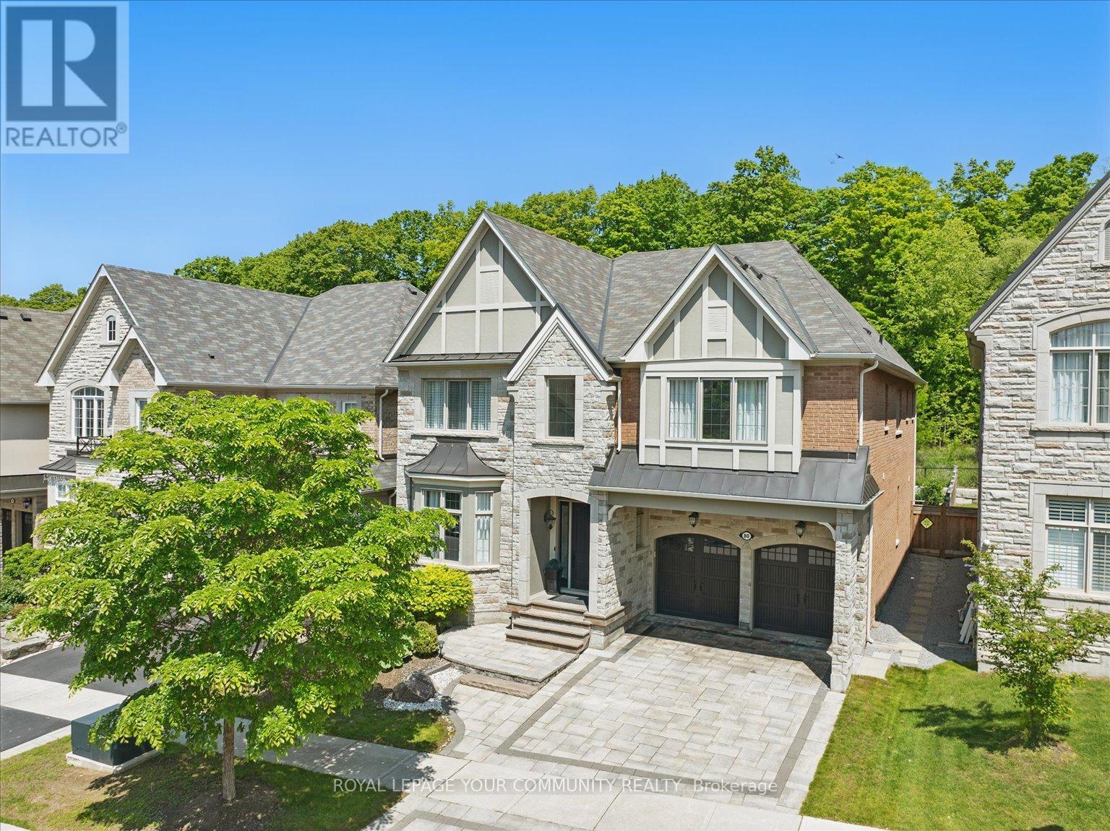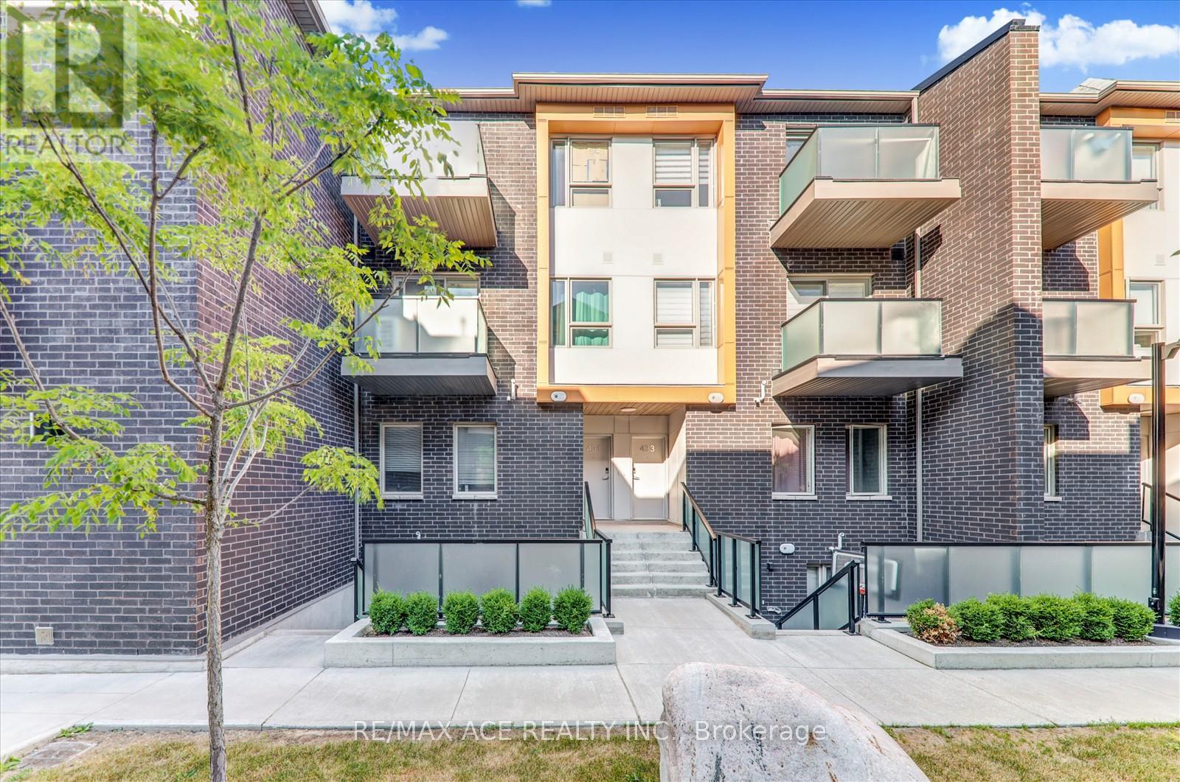53 Sandy Point Drive
Richmond Hill, Ontario
Bright & Spacious 4-Bedroom, 3-Bathroom Detached Home in a Highly Sought-After Community! Located In A Top-Ranking School Zone: Trillium Woods PS (8.0) & Richmond Hill HS (8.8). This Beautifully Maintained Home Features 9-ft ceilings, An Upgraded Kitchen, Dining, Living Room And The Entire House Has Been Freshly Painted Throughout. Enjoy The Open- Concept Layout, And Direct Access To The Garage. Just Steps From Yonge Street, Grocery Stores, Restaurants, And Parks, Everything You Need Is Within Walking Distance! (id:50886)
Real One Realty Inc.
1961 Metro Road N
Georgina, Ontario
OVERLOOKING DE LA SALLE PARK, AND LAKE SIMCOE, CLOSED TO PUBLIC TRANSIT AND SHOPS. 9 FT CEILINGS, HARDWODD FLOOR ON MAIN LEVEL,OAK STAIRS,GRANITE COUNTERS,GAS INSERT FIREPLACE, 8'X10' DECK, DOUBLE GARAGE, EASY ACCESS TO HWY 404, 48 (id:50886)
Homelife Landmark Realty Inc.
68 Killington Avenue
Vaughan, Ontario
Welcome to this beautifully maintained 3-bedroom, 3-bathroom detached home located in the highly sought-after community of Kleinburg. The main floor features elegant hardwood flooring throughout the spacious family and living areas. The open-concept design seamlessly connects the family room, combined with the dining area, offering a bright and airy ambiance with picturesque views of the backyard. The modern kitchen boasts a functional island, ample cabinetry, and an open layout that overlooks the beautifully landscaped backyard perfect for family gatherings and entertaining, complete with interlocking for added charm and functionality. Upstairs, you'll find three generously sized bedrooms, including a luxurious primary suite featuring a 5-piece ensuite bathroom and a spacious walk-in closet. Additional highlights include Freshly painted home offers a bright, clean feel throughout, Also to boost the an extended driveway, providing ample parking space for multiple vehicles. This home offers added privacy with no house behind just a quiet alleyway. Perfectly situated for families with growing children, the property faces a beautiful park, just steps from your front door. The park is packed with family-friendly amenities including a tennis court, splash pad, swings, basketball court, and even a skateboard pad. Plus, a highly rated school is only a couple of minutes away, making daily routines easy and stress-free. (id:50886)
Royal LePage Flower City Realty
30 Victoria Street
Whitchurch-Stouffville, Ontario
OPEN HOUSE SATURDAY, JULY 5 - 3:00-5:00. Welcome to 30 Victoria Street a stunning custom-built modern farmhouse nestled in the heart of downtown historic Stouffville. Built in 2019, this beautifully designed detached home blends timeless character with contemporary finishes, offering spacious and luxurious living for todays modern family. Featuring 4+2 bedrooms and 4 bathrooms, this open-concept home boasts soaring 10-foot ceilings, elegant pot lights, and natural corn husk engineered hardwood flooring throughout. The main floor impresses with a bright and functional home office, a stylish mudroom, and a seamless flow from the chefs kitchen to the inviting living and dining areas perfect for entertaining or family gatherings. The kitchen comes equipped with newer stainless steel appliances, quartz counters, and large windows throughout are fitted with California-style shutters, providing both privacy and natural light. The fully finished basement offers additional living space, perfect for extended family, a media room, or a home gym. Step outside and enjoy the beautifully landscaped grounds with thousands spent on outdoor upgrades and the peace of mind that comes with a newer generator for added reliability. Located just steps from Stouffville's charming shops, cafes, schools, and the GO station, this home is a rare opportunity to enjoy modern living in a vibrant, historic setting. (id:50886)
Century 21 Leading Edge Realty Inc.
3587 Riverdale Drive
Washago, Ontario
FULLY FURNISHED & TURN-KEY BUNGALOW WITH 91 FT OF FRONTAGE ON THE GREEN RIVER! Start your day paddling down the peaceful Green River, then head to your private dock to soak up the sun, take a swim, or cast a line in your own backyard paradise. This fully furnished, seasonal bungalow is tucked away on a beautifully treed 91 x 199-foot lot with approximately 91 feet of frontage along the water, offering endless ways to unwind and enjoy the outdoors. Spend lazy afternoons in the screened-in sunroom with panoramic river views, perfect for morning coffee or evening cocktails. Inside, you'll find cathedral wood plank ceilings, hardwood floors, and a cozy propane fireplace that adds warmth and personality. The open-concept layout makes entertaining a breeze, with a bright kitchen featuring quartz countertops, shaker-style cabinetry with a pantry cabinet for extra storage, included appliances, and a convenient walkout. Two comfortable bedrooms each feature sliding barn doors, and the renovated three-piece bathroom adds a touch of modern comfort with beadboard detail and a sleek glass door walk-in shower. A well-equipped laundry room with upper cabinetry adds everyday convenience, and the updated septic system provides peace of mind. Outside, there's plenty of room for kayaks, paddleboards, and outdoor gear. The long driveway easily fits up to eight vehicles, and you're just minutes from Foodland, Centennial Park with a beach and trails, the community centre, golf, and the VIA Rail station. Whether you're looking for a peaceful cottage retreat or a weekend getaway, this riverside gem offers the laid-back lifestyle you've been dreaming of! (id:50886)
RE/MAX Hallmark Peggy Hill Group Realty Brokerage
80 Forest Grove Court
Aurora, Ontario
A rare opportunity to own a refined executive residence in prestigious rural Aurora, perfectly positioned on a quiet court and backing onto protected ravine. This sun-drenched 4,242 sq ft home showcases timeless elegance and modern luxury on a premium 50' x 123' pool-sized lot. A grand stone facade opens to a dramatic 20 ft open-to-above foyer, setting the tone for soaring 14 ft ceilings in the great room and 9-10 ft smooth ceilings throughout. The open-concept design flows seamlessly from the elegant family room to the chef-inspired kitchen-complete with custom cabinetry, granite counters, a large centre island, and top-of-the-line built-in KitchenAid appliances (fridge, cooktop, microwave, oven, dishwasher), ideal for entertaining in style. Retreat to the opulent primary suite featuring a spa-like 6-piece ensuite and an expansive dressing room outfitted with bespoke closet organizer. Extensive upgrades throughout include wide-plank hardwood flooring, crown moulding, polished oversized tiles, oak stairs with iron pickets, custom designer lighting and added pot lights upgraded vanities, luxury bath hardware, and elegant wall paneling. Professionally landscaped with front and rear interlock and a serene deck overlooking the ravine. Enjoy direct access to scenic trails, and close proximity to top-ranked schools, parks, community centre, GO Train, Hwy 404, T&T Supermarket, and boutique shopping. An exceptional residence offering sophistication, privacy, and a coveted lifestyle. (id:50886)
Royal LePage Your Community Realty
14 Anita Court
Hamilton, Ontario
Welcome to 14 Anita Court, your perfect family home on the Hamilton Mountain. 3000sqft of beautifully maintained and stylishly updated living space that includes spacious principal rooms, and a lower level with excellent in-law potential. Right away you'll love the front porch seating area that feels like a secret garden, tucked in behind perennial gardens and mature trees. Inside, continuous hardwood flooring creates a seamless flow between rooms on the main level, and the dinette with floor to ceiling, wall-to-wall windows mean an abundance of bright light. The renovated kitchen with granite counters is open to the family room, with its gas fireplace with marble surround, and large bay window. Hardwood continues upstairs into all three of the generously sized bedrooms. In the lower level, you'll find a full kitchen, den currently used as an exercise room, and a rec room, along with plenty of closets and storage areas, making it a great option for multi-generational families. The fenced backyard is a serene oasis of extended living space, with its huge covered porch functioning as an outdoor living room that overlooks trees, perennial gardens, and a fountain. The flagstone pathways through the gardens lead to the large shed, complete with hydro and exterior pot lights. This excellent court location is ideal for families with its proximity to schools and parks, which are just a short walk away. Shopping at Limeridge is also close by, and there is easy access to the Linc. (id:50886)
Royal LePage State Realty
Upper - 183 Munro Street
Toronto, Ontario
Discover the charm of South Riverdale with this stunning 2-bedroom, 1-washroom rental. Nestled in one of Toronto's most desirable neighborhoods, this beautifully renovated unit boasts over 700 sq ft of spacious living. All utilities are included, so no worries! Enjoy the convenience of being steps away from the Dundas streetcar, providing easy access to downtown Toronto and Ryerson University. The unit features a bright bedroom with a Juliette balcony overlooking the backyard and another with a skylight that bathes the room in natural light all day. Large closets throughout the unit provide ample storage for personal & household items. The kitchen is a chef's delight, offering plenty of cabinet space for all your culinary needs. The expansive living area is perfect for hosting gatherings or creating a cozy lounging space with your favorite furniture. Not to mention all the gems in the local neighborhood, from restaurants to shops to coffee spots, come take a look! (id:50886)
RE/MAX Ace Realty Inc.
B - 20 Swanwick Avenue
Toronto, Ontario
Welcome to 20 Swanwick Avenue, a beautifully renovated 3-bedroom upper-level unit available for lease in the heart of Torontos Upper Beaches. This bright and spacious home blends classic charm with modern updates, offering the perfect space for professionals, couples, or small families looking for style, comfort, and convenience in one of the citys most desirable neighbourhoods.Located on a quiet, tree-lined street, this unit features a sun-drenched open-concept layout with hardwood floors throughout. The updated kitchen is equipped with stainless steel appliances, stone countertops, and ample cabinetry, flowing seamlessly into the living and dining area ideal for entertaining or relaxing at the end of the day. Each of the three bedrooms offers generous closet space and large windows, providing a warm and welcoming atmosphere for rest or work-from-home needs.Enjoy the convenience of private ensuite laundry, a dedicated entrance, and one included parking space. The home also offers shared backyard access, perfect for enjoying summer evenings or weekend lounging. With thoughtful upgrades and modern finishes throughout, this unit is truly move-in ready.The location cant be beat just steps to Main Street TTC Station and Danforth GO, making commutes downtown quick and easy. Walk to nearby cafes, local shops, schools, and parks. Youre also just minutes from Queen Street East, the Beach, and Danforth Village, giving you access to some of the best amenities Toronto has to offer.Available for immediate occupancy at $4,100/month plus utilities. Dont miss your chance to live in this stunning, updated home in a welcoming, family-friendly neighbourhood. (id:50886)
Real Estate Homeward
431 - 2789 Eglinton Avenue E
Toronto, Ontario
Welcome to 2789 Eglinton Ave E #431 A Stunning Urban Retreat with Premium Upgrades!Step into luxury living in this beautifully upgraded home featuring a modern, open-concept layout designed for both comfort and style. The chef-inspired kitchen boasts granite countertops, a granite kitchen island, upgraded cabinetry, a stylish backsplash, and a premium Blanco Quatrus R15 undermount sink perfect for cooking and entertaining alike. Enjoy two full spa-like bathrooms, each elegantly appointed with tiles extending to the ceiling, striking hexagon floor tiles, luxurious Vision 30 bathtubs, upgraded granite countertops, custom vanities, and refined shower tile finishes. Throughout the home, you'll find sleek laminate flooring (excluding the staircase), smooth ceilings, and Matteo Candor light fixtures adding a touch of sophistication. Every room is completed with contemporary Lincoln Park interior doors, elevating the overall aesthetic. This move-in ready home blends modern elegance with everyday functionality an ideal space for professionals, families, or investors. (id:50886)
RE/MAX Ace Realty Inc.
10 Stillwell Lane
Clarington, Ontario
Welcome To 10 Stillwell Lane, A Beautifully Upgraded Home In The Sought-After Port Of Newcastle Community. This Home Features A Renovated Kitchen (2022) With Quartz Countertops, New Pantry Storage And Fridge (2023). Stylish Custom Wainscoting (2020) Adds Character And Is Complemented By New Hardwood Flooring Throughout the Main and Second Floor (2022). The Fully Finished Basement Includes A Modern 3-Piece Bathroom (2022) And Offers Additional Space For Living and Office. Enjoy The Convenience Of Second-Floor Laundry, A Sprinkler System And A Heated Garage With A Gas Heater (2021) Additional Highlights Include A Private Balcony Off The Primary Bedroom, An Insulated Garage Door (2017)., Gas BBQ Hookup, Roof (2017), And A Prime Location Near Trails, The Lake, And Community Centre. This Home Shows Like New And Offers Comfort, Style, And Functionality In One Of Newcastles Most Desirable Neighbourhoods. ** This is a linked property.** (id:50886)
RE/MAX Hallmark First Group Realty Ltd.
Main - 36 Baybrook Crescent
Toronto, Ontario
Desirable Location Close To STC. Newly Renovated With 3 Bedrooms 21/2 Bathrooms 2 Parking Ensuite Laundry. Great Neighbourhood. Close To Highway 401, Hospital, School, Shops, Theater, Restaurant & Parks. 60% Utilities. (id:50886)
Homelife/future Realty Inc.


