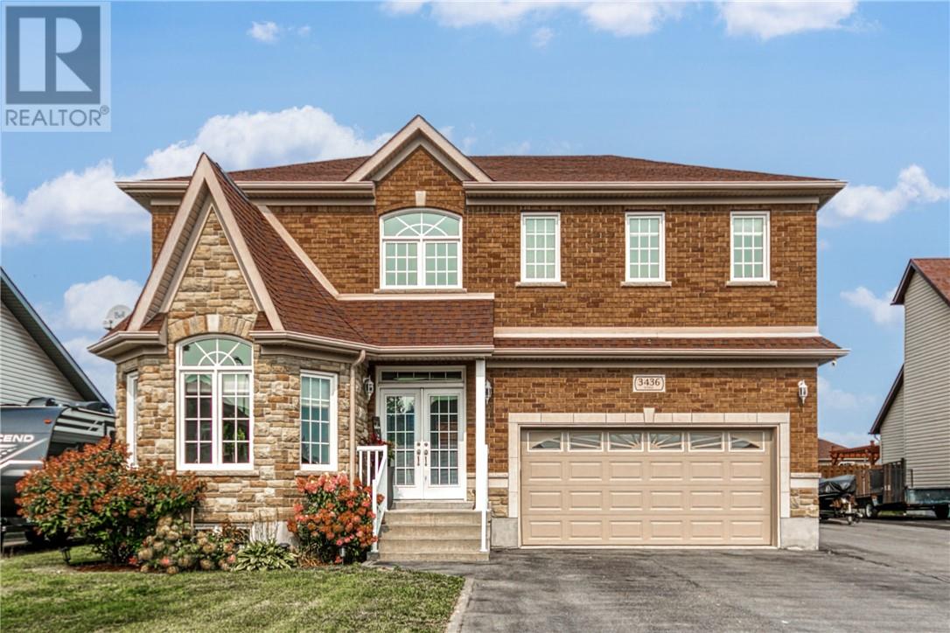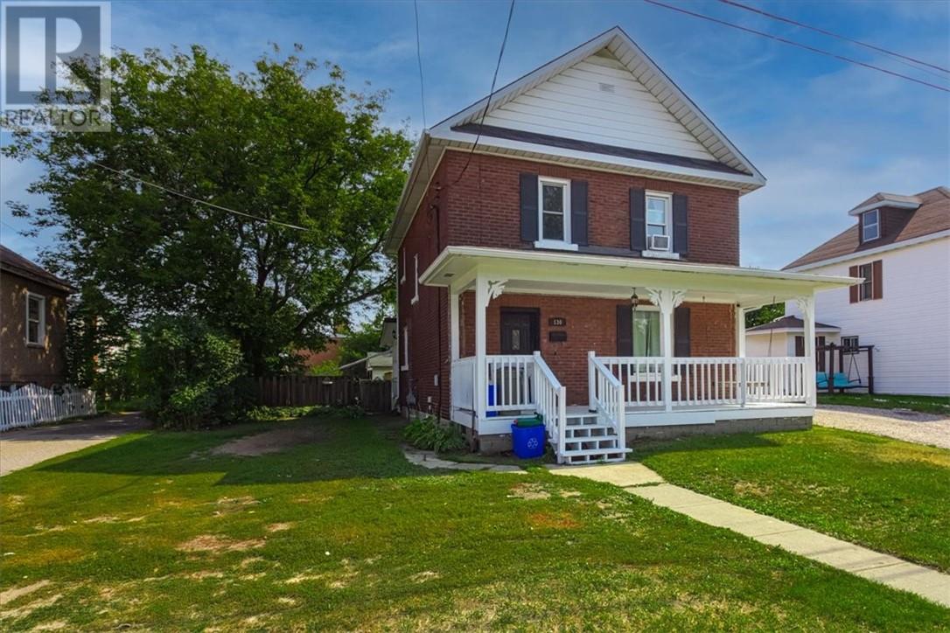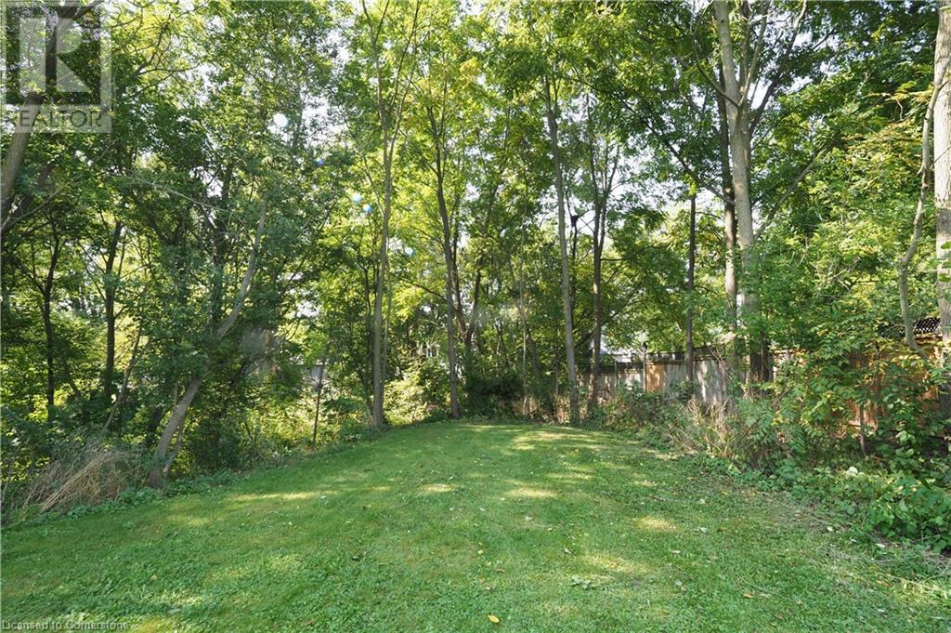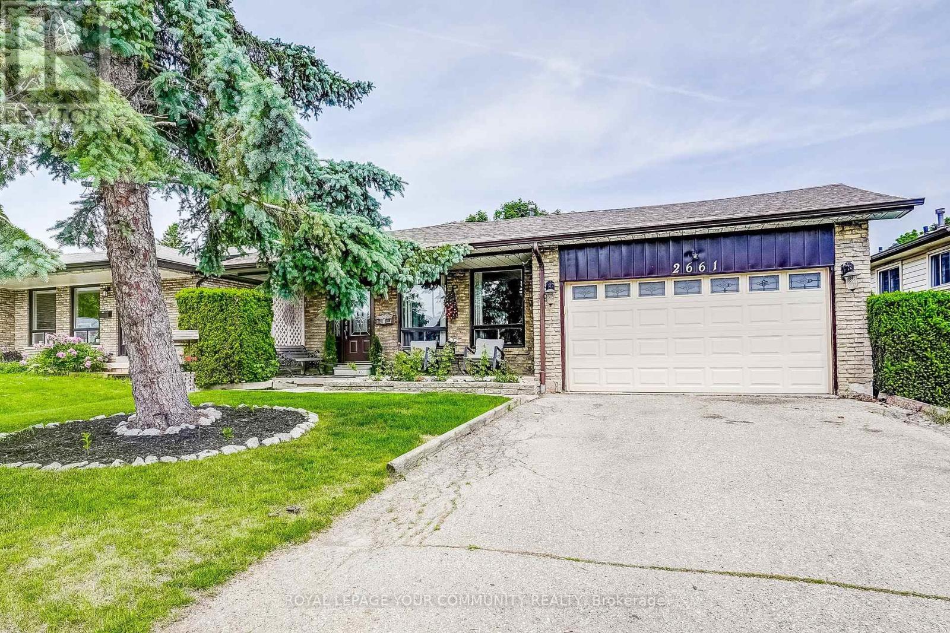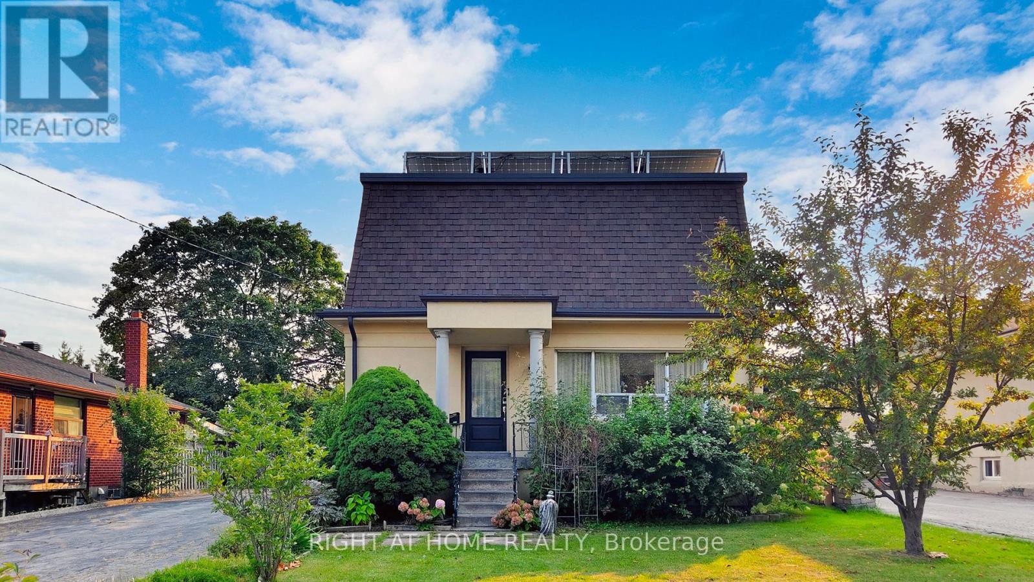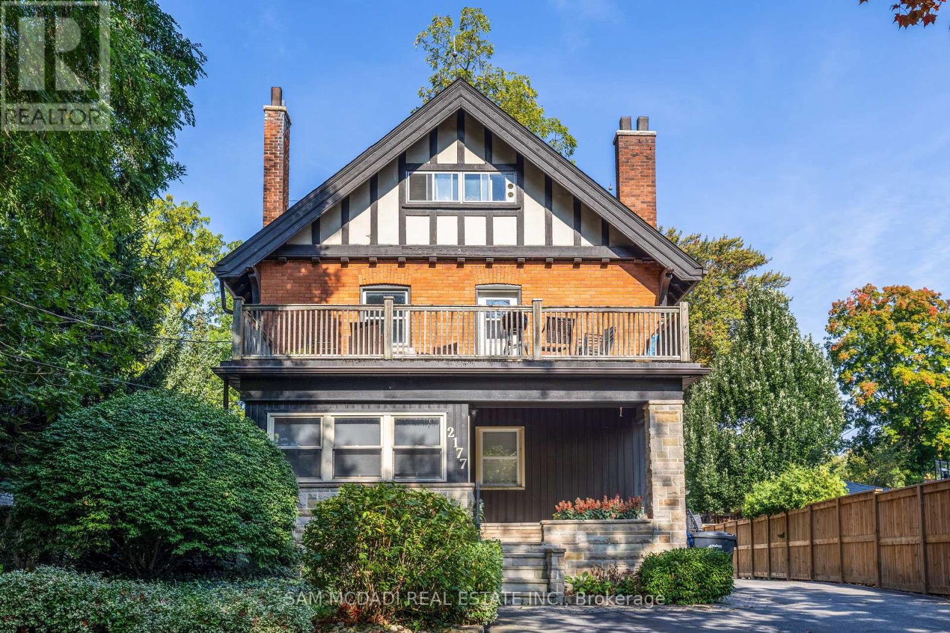0 Strand Ave
Thunder Bay, Ontario
New Listing. Surplus building lot for up to 5 units. Contact your realtor for sale process details. (id:50886)
RE/MAX First Choice Realty Ltd.
02 Carl Ave
Thunder Bay, Ontario
New Listing. Surplus building lot for up to 5 units. Contact your realtor for details on the sale process. (id:50886)
RE/MAX First Choice Realty Ltd.
01 Dublin Ave
Thunder Bay, Ontario
New Listing. Surplus building lot for up to 5 units. Contact your realtor for details of the sale process. (id:50886)
RE/MAX First Choice Realty Ltd.
9293 Richmond Road
Bayham (Richmond), Ontario
Here is a great opportunity to live in a friendly village to raise your family and build community. This solid brick, 3 bedroom, 3 bath home sits on over half an acre of yard, complete with backyard workshop. Main floor laundry, spacious floor plan, wide hallways and loads of closet space throughout. The garage offers a separate access to the dry basement. Great potential for lower level accessory unit. Heat/cool source is a high-end heat pump which drastically reduced operating costs. Immediate possession available. Asphalt drive for 6 cars. The back yard is deeper than it looks reaching the second tree line. Keep grass and gardens green with a separate well for watering. 200 amp electrical service with power to the workshop. Water heater, central vac and all water treatment equipment is owned and stays. Commuters need not fear for towns are near. Tillsonburg and Aylmer are about a 12 minute drive and London and Woodstock are roughly 40 minutes away. (id:50886)
Janzen-Tenk Realty Inc.
301 Hastings Street
North Middlesex (Parkhill), Ontario
Welcome to your dream home in the prestigious Merritt Estates Development in Parkhill! This stunning new construction home boasts 2,954 square feet of thoughtfully designed living space, featuring 4 spacious bedrooms and 3.5 luxurious bathrooms. Perfectly tailored for corner lots, this model offers a unique architectural design that blends modern elegance with functional living, ensuring every detail is optimized for comfort and convenience. As you enter the home, you'll notice the Xquisite entryway from the garage, a distinctive feature that sets this model apart. This private entry space not only provides seamless access to the home but also includes a mudroom area, perfect for organizing everyday essentials and keeping your living areas tidy.The main floor welcomes you with an open-concept layout that effortlessly connects the kitchen, dining, and living areas. The gourmet kitchen is a chefs delight, a large center island, and ample storage, making it ideal for both entertaining guests and casual family meals. The living room, with its expansive windows, allows natural light to flood in, creating a bright and airy ambiance that is both inviting and relaxing.Each of the four bedrooms is a tranquil oasis, designed with privacy and relaxation in mind. The master suite is a true retreat, featuring a spacious bedroom, a walk-in closet, and a spa-like ensuite bathroom with dual vanities, a soaking tub, and a separate shower. The additional bedrooms are generously sized and share access to well-appointed bathrooms, making this home perfect for families or those who love to host guests. Dont miss out on the chance to own a piece of Merritt Estates, where luxury meets functionality and every home is designed with you in mind. Contact us today to explore our lot and model options and receive a full builder package. Come see why Merritt Estates could be the perfect place to call home, and let us help you bring your dream to life! **** EXTRAS **** To be built. Taxes not assessed. (id:50886)
Exp Realty
193 Kohler St
Sault Ste. Marie, Ontario
Move right into this completely updated 1.75 storey 3 bedroom, 2 bathroom home in a great central location close to downtown, hub trail, and all major amentias. Home features open main floor with high ceilings, newer cabinets and fixtures, stone countertops and luxury vinyl flooring throughout. Convenient mudroom and laundry area with two piece bath lead to open kitchen and dining area and sunroom offers additional living space. New windows, updated gas forced air furnace, storage shed and back patio. Appliances included, call to view this home today. (id:50886)
Century 21 Choice Realty Inc.
3436 Edna Street
Chelmsford, Ontario
Check out one of Chelmsfords hottest listings located in one of the most prestigious upscale neighborhoods, “Marquis Park”. This incredible spacious 2 storey 4+2 bedroom home checks off many wants and needs! Need help with paying the mortgage? The basement 1 bedroom inlaw suite will certainly help. It has its own separate entrance way for complete privacy and has potential to be converted to a 2 bedroom inlaw suite at little to no cost for a higher rental income. You’ll fall in love with the size of all bedrooms along with the master bedroom, walk in the closet and ensuite bathroom. The main floor layout provides a large foyer with a hardwood staircase and features 2 living rooms, a 2 piece bathroom, a bright open concept living, dining area and a beautiful kitchen with granite countertops. The large sliding doors off the kitchen open to an impressive outdoor living space highlighting a kidney shaped salt water heated pool with LED lights surrounded by new interlocking stone, pvc fencing, composite decking with gazebo, gas bbq hookups and every man's dream: a 24x44 heated detached garage. Last but not least, be amazed by the curb appeal and the large paved driveway that can easily park 12 vehicles! Come see this sophisticated home for yourself and experience the ultimate lifestyle. (id:50886)
Century 21 Select Realty Ltd
130 Eyre
Sudbury, Ontario
Welcome to this Century old home with plenty of character and charm. Accented with a Gorgeous front and rear porch. Offering 3 + 1 Bedrooms, 2 1/2 baths, newer kitchen, double detached garage with laneway access and large fenced yard for family fun. Situated in a quiet neighborhood with a beautiful park directly across the street, plenty of schools in the immediate area including a private Montessori school. Walking distance to all amenities and situated on a city bus route. All appliances Fridge, Stove, Washer, Dryer, Microwave and dishwasher will all be staying in this home making your move that much easier. Available for immediate occupancy. (id:50886)
Realty Executives Of Sudbury Ltd
374 Pine Street
Sudbury, Ontario
Centrally located triplex on a large lot with garage, within walking distance of downtown!! The furnace, electrical panel, and shingles have all been updated. Basement unit rented at $850.00, Main floor rented at $1,500.00, Second floor rented at $ 1,275.00. Rents are all-inclusive. The owner uses the garage for storage (id:50886)
Royal LePage North Heritage Realty
1034 Lone Wolf Cres
Haliburton, Ontario
Nestled among the trees for exceptional privacy, this exquisite new construction home offers serene lakeside living on the peaceful shores of Percy Lake. The expansive shoreline and beautifully landscaped acreage have been designed to provide maximum enjoyment, with every inch of the lot thoughtfully utilized. The property boasts two docks perfect for housing all your water sports gear, while a lakeside stone patio with a fire pit and hot tub offers the ultimate relaxation spot, perfectly positioned to capture breathtaking sunset views from the adjacent sun deck. Inside, the expansive main floor features 4 spacious bedrooms and 3 bathrooms, with an open-concept kitchen, dining area, and a stunning living room with a cathedral ceiling. The primary suite is a true retreat, complete with spectacular views, a luxurious ensuite, and a walk-in closet designed to impress. Sunroom adjacent to the dining area and deck includes a custom built in office. 36” doorways throughout ensure accessibility for all. The walkout lower level is made for entertainment, offering games tables, arcade machines, a media area, and even a rare indoor hockey rink. Modern finishes, stunning tile work, and custom built-ins throughout ensure no detail has been overlooked. Two propane fireplaces add warmth and ambiance to this turnkey property. An attached 3 car garage provides additional storage for all your outdoor toys, perfect for exploring the shared 1,200 acres of common element land and its many trail systems. This is lakeside living at its finest – privacy, luxury, and endless entertainment await! (id:50886)
RE/MAX Professionals North
75 Greenway Drive
Wasaga Beach, Ontario
Adult only community for aged 55 and over. This is a rare unit with a full walk out basement. This community features amenities such as a nine hole par 3 golf course, rec hall with various social activities and outdoor heated pool. Open concept floor plan with vaulted ceilings. Gas fireplace in living room and walk out to deck. Primary bedroom with walk in closet plus second closet and 3 piece ensuite bath. Main floor laundry. Single car garage with inside entrance. Walk out basement has rough in for future bath. This very well maintained home is a pleasure to show! Land Lease Fees to new owner: Rent $800.00 + Site Tax $37.14 + House Tax $178.85 = $1015.99 total per month. (id:50886)
RE/MAX By The Bay Brokerage (Unit B)
18 Lakeshore Road
Wasaga Beach, Ontario
New, never been lived in, custom built home. Perfectly blends luxury and functionality with 6 bedrooms, 3 bedrooms, and over 3000 sq ft or meticulously designed living space. A 5 minute walk to the Beach access on the shores of Georgian Bay, coupled with access to miles of trails, 15 mins from skiing at Blue Mountain, and all the recreational activities offered in a Beachside community. High ceilings on both levels, coupled with large windows, add to the spacious feel of this home. Oversized double car garage with super high ceiling, and driveway that will accommodate another 4 cars. Lots of room inside and out for a large family or guests as well. (id:50886)
Century 21 Millennium Inc.
150 Brewery Street
Baden, Ontario
Here is your opportunity to build a new home in an established neighbourhood in a lovely town just minutes from Kitchener Waterloo! Offering just over 1/4 acre of land on a quiet street this lot is a nature lovers paradise with a small creek, mature trees and a serene setting! Take advantage of the preliminary work already complete with the GRCA and Municipality, an Environmental Impact Study, as well as the potential design plans already completed for the lot including the perfect 2 bedroom, 2 bath bungalow ideally suited to retirees or someone requiring a fully accessible property or a multi-story plan if more space is needed! (id:50886)
Royal LePage Wolle Realty
26 Masson Lane
Callander, Ontario
Enjoy peaceful living with modern conveniences from this beautiful 1854 sf, 3-bedroom, 2-bathroom custom built, bungalow by Degagne Carpentry with an attached double car garage in the serene Osprey Builds development. Enter through the covered front porch, into the warm and inviting, open concept main floor living and be greeted by the warmth of natural light streaming through large windows, highlighting the sleek lines and contemporary design of this slab-on-grade masterpiece. The open concept living area provides ample space for relaxation and entertaining, with a seamless flow from the living room to the dining area and kitchen. Retreat to the spacious primary suite with a walk-in closet and a luxurious 4pc ensuite, close to laundry room/mudroom with garage access. On the opposite side of the house are 2 further bedrooms, with a 4pc bathroom in between. Surrounded by picturesque greenery, and an abundance of natural light, your future home will be a haven you’ll take pride in. Whether you’re a passionate golfer or simply appreciate breathtaking vistas, our location near the Osprey Golf Course delivers a lifestyle of opulence and ease. Don't miss your chance to make this dream home a reality and experience the beauty and tranquility of small-town living for yourself! To see more about the subdivision check out the website at buildosprey.com (id:50886)
Coldwell Banker-Peter Minogue R.e.
2661 Council Ring Road
Mississauga (Erin Mills), Ontario
Incredible Detached Home - Perfect For The Whole Family! Located In The Highly Sought After Neighbourhood Of Erin Mills, Sitting On A Large Lot With Mature Trees, Landscaping, With An Above Grade Pool Is Waiting For A New Family To Call It *Home*! This Smart Layout Offers A Spacious Main Floor W/ Combined Dining & Living W/ Large Windows For Tons Of Natural Sunlight, And Complete With 3 Bedrooms & 2 Bathrooms, Including A *PRIMARY ENSUITE* On The Upper Level. The Lower Level Provides A Rec Room, Or Second Living Room And A Bedroom W/ Above Grade Windows, Plus A Lower Level With 2 Additional Bedrooms & Tons Of Storage Space. The Backyard Is The Perfect Space For Entertaining,With An Above Ground Pool & Deck Area - Great For Parties, Family, Kids, And Amazing Summer Nights!The Ideal Home For All Families - Complete With A *SEPARATE ENTRANCE* For Multiple Families, Or Rental Potential! Welcome Home! **** EXTRAS **** Located In Prime Erin Mills Neighborhood, With Tons Of Amenities Nearby, Restaurants, Shops,Transit And Close To Highway 403&QEW, Connecting You To Toronto&The Rest Of The GTA In No Time!All Windows, Doors & Garage Door (2011), Roof (2014). (id:50886)
Royal LePage Your Community Realty
708 Montbeck Crescent
Mississauga (Lakeview), Ontario
Rare Opportunity To Own A One Of A Kind Home On A Large Premium Pie Shaped Lot In The Prestigious Lakefront Community Of South Lakeview. Calling All Nature Lovers To This Private Backyard Oasis With No Neighbours Behind. Steps To Walking Trails, Marina, Port Credit Yacht Club And A Secluded Inlet With Beach Off Lake Ontario. Short Distance To Shopping, Entertainment And Restaurants In The Trendy Village Of Port Credit. Unique 3 Bedroom Home With Lots Of Natural Light, Hardwood Floors, Sundrenched Living Room With Cathedral Ceiling, Spacious Open Concept Loft, Roomy Unfinished Basement Ready For Your Touch With Both A Seperate Entrance And Double Door Walk Up. Ideal Space For The In-Laws Or Larger Family. Detached Garage, Large Driveway To Accommodate At Least 8 Cars, 20 Minutes From Downtown, Close To Transit, GO, QEW And A Quick Drive To Pearson Airport. Special Properties Like This Don't Come Up Often. Hurry Won't Last! (id:50886)
RE/MAX Rouge River Realty Ltd.
4065 Brickstone Mews
Mississauga (City Centre), Ontario
Absolutely stunning corner unit! This luxurious 2-bedroom, 2-bathroom condo offers a bright and spacious layout with 9 ft. ceilings, an open-concept design, and a breakfast bar. Floor-to-ceiling windows flood the space with natural light, and the split-bedroom layout provides privacy. Featuring2 HVAC systems and 2 thermostats for optimal comfort, this unit has been meticulously maintained. Enjoy a large balcony with exceptional city and lake views. Prime location just minutes from Square One, the library, YMCA, Sheridan College, and major highways. Amenities include a gym, pool, sauna, games room, BBQ terrace, concierge, and visitor parking. **** EXTRAS **** The balcony boasts tiled flooring and offers breathtaking panoramic views. (id:50886)
Century 21 Leading Edge Realty Inc.
3160 Parkerhill Road
Mississauga (Cooksville), Ontario
Welcome To This Beautifully Updated Home In The Heart Of Cooksville, Mississauga, Set On A Spacious 54.99 x 142.42 Lot. Originally A Bungalow, This Home Was Expertly Converted Into A Two-Story Residence In 2014, Offering A Modern Layout With Hardwood Floors Throughout. The Property Features Renovated Washrooms With And Updated Gas Fireplace For Cozy Comfort. Located Within Walking Distance To The Cooksville GO Station And The Upcoming Hurontario Light Rail Transit (LRT), This Home Is Perfect For Commuters. The Finished Basement, Complete With Two Bedrooms And A Separate Side Entrance, Provides Excellent Potential For Rental Income Or Extended Family Living. Solar Panels Generate Approximately $7,000 Annually, Adding Eco-Friendly Value. Outside, Enjoy A Huge Driveway And A Beautifully Landscaped Backyard, Ideal For Relaxation And Entertaining. This Unique Home Offers A Blend Of Modern Upgrades And Prime Location. Furthermore, This Property Is Situated On Elevated Ground, Eliminating Any Concerns About Flooding.. Don't Miss Out! **** EXTRAS **** Solar panel with annual income Approximately $7,000. New Roof(Feb. 2020), Owned Water tank, Furnace And AC(April 2022) (id:50886)
Right At Home Realty
2177 Lakeshore Road
Burlington (Brant), Ontario
Nestled in an unrivalled location within strolling distance of The Lake, Pier, Pearl Hotel, and Spencer Smith Park, this legal duplex property is a masterpiece. Its thoughtfully designed layout encompasses a main floor with 2 beds and 1.5 baths, a second and third level boasting 4 beds and 1.5 baths, Basement with 2 beds and 1 bath, and a unique touch - a barn converted into its own separate unit. Currently fully tenanted, it generates a robust $11,000 monthly income, making it an investor's dream for positive cash flow in the heart of Downtown Burlington. Alternatively, envision converting it into a sprawling single-family home, surrounded by top-notch schools, acclaimed restaurants, and easy highway access. Seize this rare opportunity to own a versatile gem in the heart of downtown - act now and unlock its full potential (id:50886)
Sam Mcdadi Real Estate Inc.
210 - 1440 Clarriage Court
Milton (Ford), Ontario
Step through your front door and discover modern design, Fully upgraded 2-bedroom plus Den,2- bathroom at the MV1 Condos by Great Gulf. Unit offers the perfect blend of country charm and city convenience, ideal for modern living. With high-end finishes, the kitchen features quartz countertops with an under-mount sink, stainless steel appliances, and built-in microwave and dishwasher. The condo includes an ensuite washroom and a second 3-piece bathroom. One underground parking spot, locker, and visitor parking. Spacious private balcony, bike storage, and amenities such as a fitness studio, outdoor BBQ patio, lounges, and a party room. Conveniently located with easy access to highways, GO Transit, shopping centres, places of worship, Kelso Lake, future Milton Education Village, and downtown Toronto. Close Oakville and Burlington **** EXTRAS **** S/S Fridge, S/S Stove, S/S Dishwasher, S/S Over-the-range Microwave, Washer, Dryer, Locker, 1 Car Parking (id:50886)
RE/MAX Real Estate Centre Inc.
210 - 1440 Clarriage Court
Milton (Ford), Ontario
Step through your front door and discover modern design, Fully upgraded 2-bedroom plus Den,2- bathroom at the MV1 Condos by Great Gulf. Unit offers the perfect blend of country charm and city convenience, ideal for modern living. With high-end finishes, the kitchen features quartz countertops with an under-mount sink, stainless steel appliances, and built-in microwave and dishwasher. The condo includes an ensuite washroom and a second 3-piece bathroom. One underground parking spot, locker, and visitor parking. Spacious private balcony, bike storage, and amenities such as a fitness studio, outdoor BBQ patio, lounges, and a party room. Conveniently located with easy access to highways, GO Transit, shopping centres, places of worship, Kelso Lake, future Milton Education Village, and downtown Toronto.Close Oakville and Burlington **** EXTRAS **** S/S Fridge, S/S Stove, S/S Dishwasher, S/S Over-the-range Microwave, Washer, Dryer, Locker, 1 Car Parking (id:50886)
RE/MAX Real Estate Centre Inc.
412 - 4005 Kilmer Drive
Burlington (Tansley), Ontario
Welcome To Tansley Woods in Burlington where you'll fall in love with the vaulted ceilings and large windows with lots of natural light in this 2 bedroom plus 2 Washrooms. Large primary bedroom with closets. Good size second bedroom. Open concept kitchen and living area. Open concept with lots of counter space in the kitchen, new appliances, light fixtures and tons of storage. Private, balcony off the kitchen area that allow BBQ's. 2 Full washroom and en suite laundry. This is Pet Friendly condo apartment community. Great location near parks, restaurants, schools, shopping, walking and biking trails plus a short 2 Minute drive to QEW. Room Measurements are approximate. (id:50886)
Royal LePage Flower City Realty
2113 - 6 Dayspring Circle
Brampton (Goreway Drive Corridor), Ontario
Welcome to this gorgeous 2 bedrooms, 2 baths, plus a Den unit!! ABSOLUTELY PERFECT FOR FIRST TIME BUYERS. Conveniently located on the main level, featuring 2 entrances, one providing direct access outside. Open concept living and dining room, a walk out to balcony and BBQ. An entertainers delight. The primary bedroom offers a walk through closet, leading to a beautiful ensuite bathroom. You'll enjoy the upgraded kitchen with brand new counter tops and backsplash, freshly painted, easy access to highways, schools, grocery stores and parks. A fabulous property for 1st Time Buyers!! **** EXTRAS **** All Elf's, Existing Fridge, Stove, Microwave, Washer and Dryer and ONE underground parking space. (id:50886)
International Realty Firm
116 Huntington Ct
Thunder Bay, Ontario
New Listing. Sought after Northwood location! OAK EAT-IN KITCHEN 3 BDRMS UP & LARGE L/R. LOWER LEVEL IS FINISHED WITH LARGE FAMILY ROOM WITH GASFIREPLACE, OAK KITCHEN, 3 PC BATH AND 2 EXTRA BEDROOMS. GARAGE IS 22'X35' COMPLETE WITH HEAT AND 2 PIECE BATHROOM Call Today to Schedule Your Private Showing ! (id:50886)
RE/MAX First Choice Realty Ltd.







