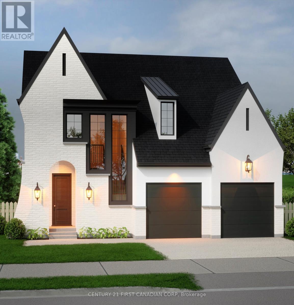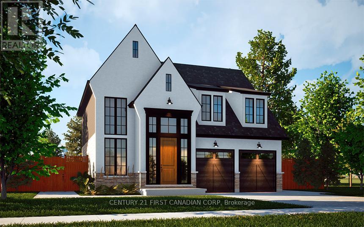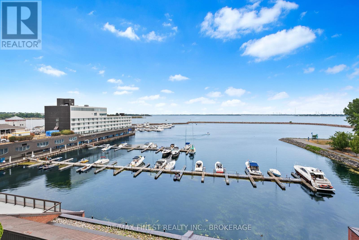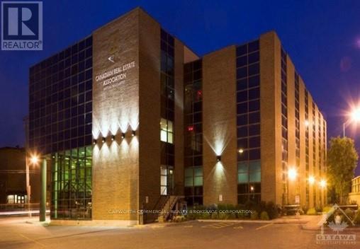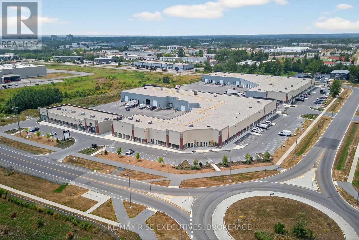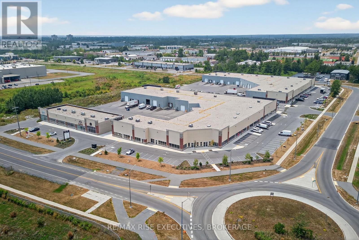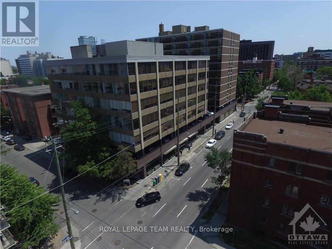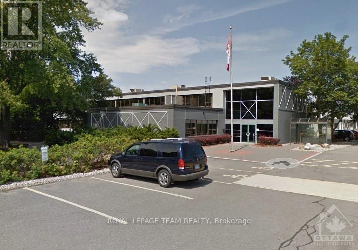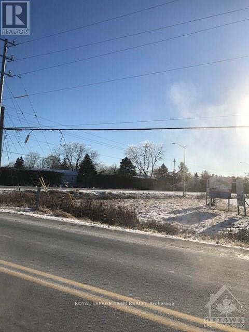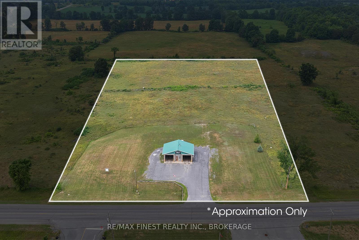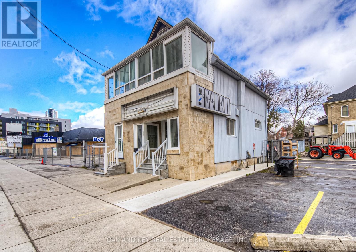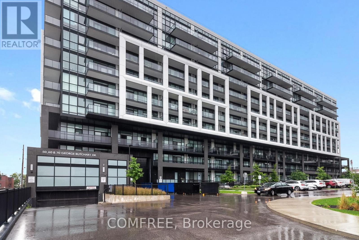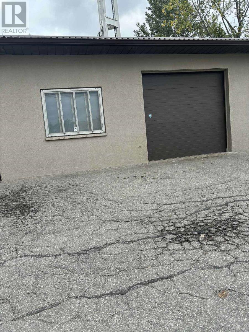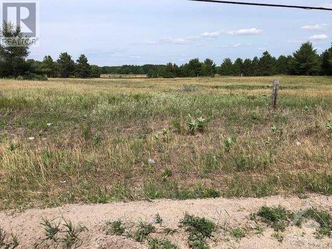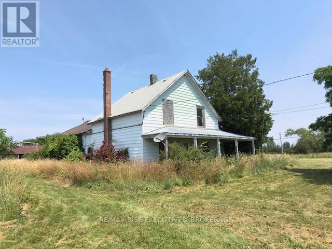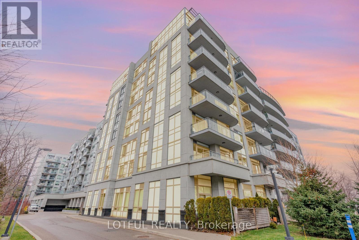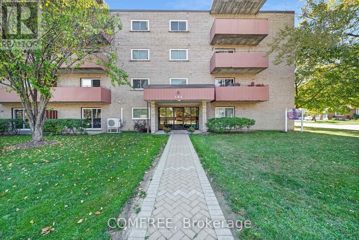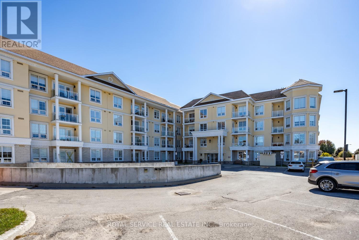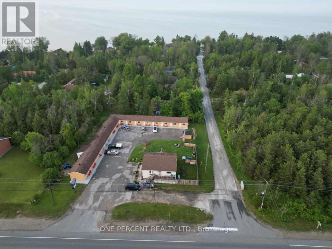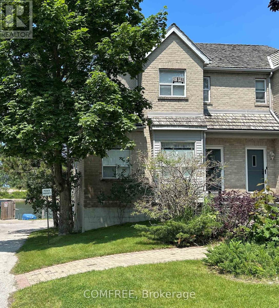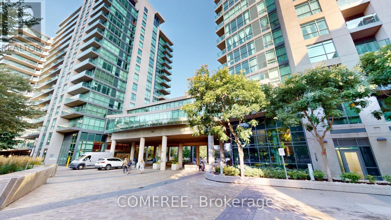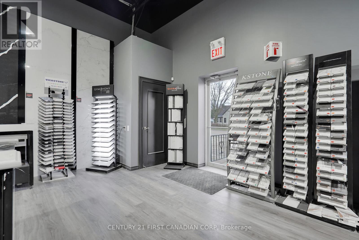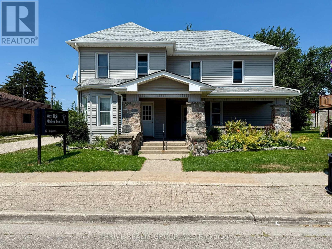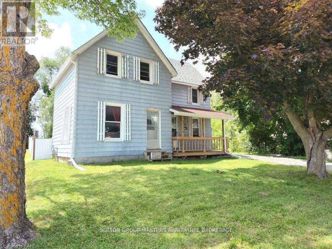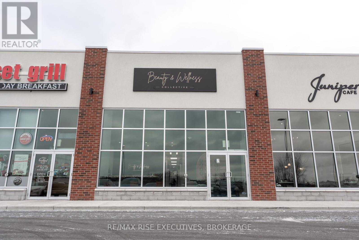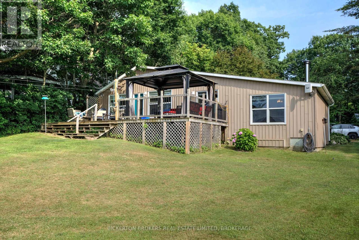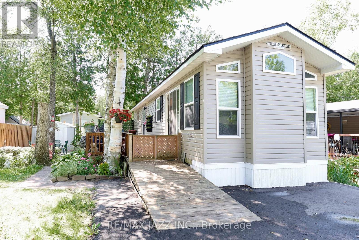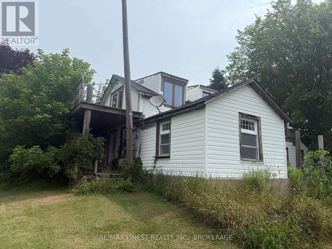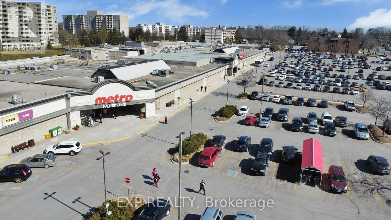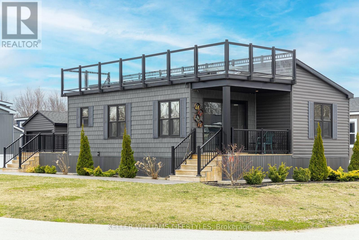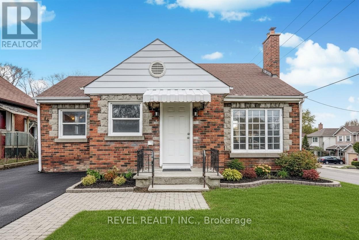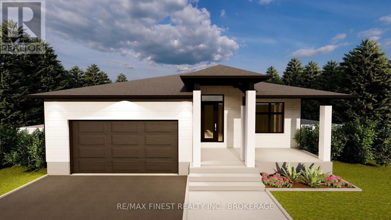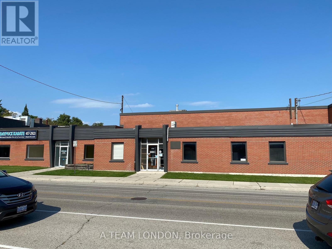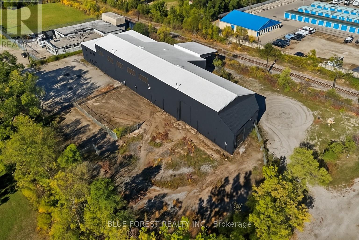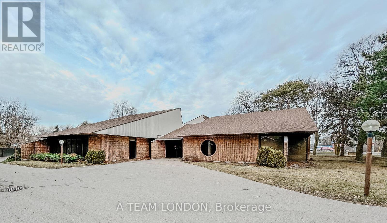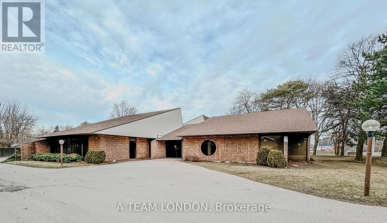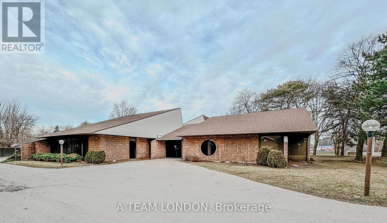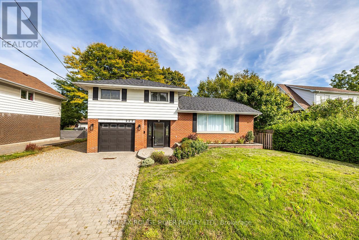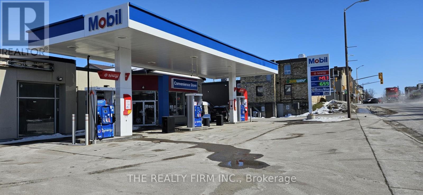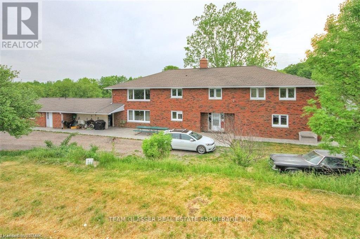212 Foxborough Place
Thames Centre, Ontario
Discover The Aberdeen, a beautifully designed 2,260 sq. ft. home that offers 4 bedrooms, 2.5 bathrooms, and a double car garage. With a clean, modern exterior and distinct window placement, this home effortlessly blends contemporary and transitional styles for standout curb appeal. Step inside to find thoughtful architectural details, including arched openings leading to both the walk-in pantry and mudroom, accessible from either side of the kitchen. The open-concept layout connects the kitchen, dining, and living areas ideal for entertaining and everyday living. Upstairs, all four generously sized bedrooms are conveniently located, along with a well-appointed laundry room. The primary suite serves as a luxurious retreat, featuring a spacious walk-in closet and a spa-inspired 5-piece ensuite with a stand-alone tub and glass-enclosed shower. With its unique layout, abundant space, and family-friendly design, The Aberdeen delivers both comfort and sophistication. Additional floor plans and lot options available. Photos shown are from previous models and are for illustration purposes only. Final designs may vary based on client selections. (id:50886)
Century 21 First Canadian Corp
240 Foxborough Place
Thames Centre, Ontario
Royal Oak Homes proudly introduces The Manhattan, a stunning 2,236 sq. ft. residence to be built in the highly desirable Foxborough community in Thorndale. This thoughtfully designed home features 4 bedrooms, 2.5 bathrooms, and an expansive open-concept layout. The chef-inspired kitchen includes a walk-in pantry and seamlessly flows into the bright, airy living and dining areas, creating the perfect space for entertaining. A double car garage connects to a generous mudroom for added convenience. The primary suite offers a private retreat, complete with a luxurious 5-piece ensuite that includes a stand-alone soaker tub and a custom glass-enclosed shower. Oversized windows throughout the home flood the space with natural light, enhancing the modern and inviting atmosphere. Included in the base price are premium finishes such as hardwood flooring on the main level and upper landing, ceramic tile in all wet areas, Quartz countertops in the kitchen and bathrooms, 9 ft. ceilings on the main floor, central air conditioning, a poplar staircase with iron spindles, a gas fireplace, and a designer ceramic tile shower with a custom glass enclosure, among many other exceptional features. Additional floor plans and lots are available. Photos shown are from previous models and are for illustrative purposes only; actual finishes and layouts may vary based on selections. (id:50886)
Century 21 First Canadian Corp
505 - 165 Ontario Street
Kingston, Ontario
WHEN YOU TAKE YOUR FIRST STEP INTO THE FRONT FOYER OF THIS FABULOUS DOWNTOWN CONDO ALL YOU SEE IS THE WATER. LOOKING EAST OVER THE TWO LARGE BALCONIES THE VIEWS OF THE TOWERS ON CEDAR ISLAND, THE SLOW MOVEMENT OF THE WOLFE ISLAND FERRY AND THE SAILBOATS GLIDING WITH DELICATE EASE ACROSS THE CRYSTAL WATERS OF LAKE ONTARIO, WHERE THE ST LAWRENCE RIVER MEETS THE RIDEAU RIVER ALLOWING YOUR MIND TO WANDER AND IF YOU ARE NOT SMILING NOW THAN LOOK AROUND AND INSIDE YOU WILL FIND THE MOST PERFEFCT AND WELL DESIGNED CONDO ON THE LAKE. CLOSE TO 2000 SF OF LUXURY SPACE RECENTLY FULLY REDESIGNED BY A LOCAL COMPANY WITH THE HELP OF THE OWNERS. FEATURING EXPOSED CONCRETE BEAMS AND GLASS WALLS, UNIQUE AND CREATIVE ART WORK AND DESIGN , A KITCHEN WITH PANTRY, AND ITS OWN SEPERATE ENTRANCE FROM THE HALLWAY FOR THE EASE OF BRINGING IN GROCERIES. A LARGE MASTER BEDROOM FEATURES ITS OWN BALCONY,WALK IN CLOSET AND DECORATIVE ELECTRIC FIREPLACE. SECOND BEDROOM FOR GUESTS, AND TWO NEW BATHROOMS, ONE WITH ULTRA TUB AND THE OTHER WITH SHOWER. ALL NEW APPLIANCES INCLUDED. THE BUILDING HAS ONE OF THE NICEST INDOOR SWIMMING POOL ARRANGEMENTS WITH VIEWS OF THE LAKE FROM THE POOL AS WELL AS A GYM, LIBRARY, WORKSHOP AND MEETING AREA. CONDO FEE OF $1850 INCLUDES ALL HEATING, AIR CONDITIONING, COMMON AREA MAINTENANCE, AND UNDERGROUND PARKING, AND LOCKER. THE CONDO CORPORATION RECENTLY REDID ALL WINDOWS, ROOF AND OTHER MAINTENANCE WITHOUT DIPPING INTO THE RESERVE FUND. IN THE HEART OF DOWNTOWN KINGSTON THIS IS CERTAINLY THE NICEST REDESIGN OF A CONDO I HAVE SEEN AND WAS COMPLETED WITH ATTENTION TO DETAIL WITH PRACTICALITY AND WATER VIEWS UNPARALLELED. CREATING A REFINED URBAN ESCAPE THAT BLENDS MODERN STYLE WITH EFFORTLESS COMFORT. THIS PROJECT BRINGS TOGETHER SLEEK DESIGN AND THOUGHTFUL DETAILS, TRANSFORMING CITY LIVING INTO A SOPHISTICATED SANCTUARY. AS PER THE REID & SIEMONSEN DESIGN GROUP WEB SITE (id:50886)
RE/MAX Finest Realty Inc.
394 Scotch Line Road
North Grenville, Ontario
Build your dream home! This lot located on Scotch Line Road. Zoned Rural Residential which means it has a designation of being able to build a house. This one a little over an acre. Great location about 10 minutes to Kemptville. Would be perfect for your dream home. A must see. (id:50886)
Sutton Group - Ottawa Realty
4880 Bank Street
Ottawa, Ontario
A beautiful commercial lot, in the heart of the action, the future Ottawa downtown. Walking distance to the future Hard Rock Hotel & Casino. Developments popping up every year with hundreds of new homes & commercial strip malls. This Lot is RC2 zoned, come build your hotel, gas bar, retail, carwash, restaurant drive thru, etcc. a long list of commercial uses allowed on this 1+ acre lot. Currently leased to a Car Dealer. Financing available OAC. (id:50886)
Coldwell Banker Sarazen Realty
10 - 1325 Centennial Drive N
Kingston, Ontario
Prime Industrial Condo for Lease 1325 Centennial Drive, Unit 10, Kingston, ON. Offering 3036 sq. ft. of warehouse/office space with 20 ft clear ceiling height, rear entry door, and ample common parking. Located in the Cataraqui Estates Business Park, the property is zoned M3-L91, allowing for a wide range of uses including:- Manufacturing, assembly, and processing operations- Construction, transportation, storage, warehousing, and wholesale trade- Communications, utilities, and institutional uses with industrial characteristics. Complementary uses such as restaurant, financial institution, personal services, automotive/truck repair, research and development facilities, and clinics. Business or professional offices must be within 90 metres of a street line and limited to 50%of total gross floor area. Rental Rate:$12/sq.ft if the intended use is exempt from development charges or the owner pays them directly. $16/sq.ft if development charges apply and are included in the lease to be paid by the landlord. (id:50886)
RE/MAX Rise Executives
11 - 1325 Centennial Drive N
Kingston, Ontario
Prime Industrial Condo for Lease 1325 Centennial Drive, Unit 11, Kingston, ON. Offering 4177 sq. ft. of warehouse/office space with 20 ft clear ceiling height, rear entry door, and ample common parking. Located in the Cataraqui Estates Business Park, the property is zoned M3-L91, allowing for a wide range of uses including: Manufacturing, assembly, and processing operations- Construction, transportation, storage, warehousing, and wholesale trade- Communications, utilities, and institutional uses with industrial characteristics. Complementary uses such as restaurant, financial institution, personal services, automotive/truck repair, research and development facilities, and clinics. Business or professional offices must be within 90 metres of a street line and limited to 50%of total gross floor area. Rental Rate:$10/sq.ft if the intended use is exempt from development charges or the owner pays them directly. $15/sq.ft if development charges apply and are included in the lease to be paid by the landlord. (id:50886)
RE/MAX Rise Executives
225 Metcalfe Street
Ottawa, Ontario
Well maintained and updated building in prime downtown area. Steps from Elgin Street, Sobey's, Canal and Parliament Hill. Close to OC Transpo hub, and convienent access to the 417 East/West ramp. On site parking available, and paid parking across the street. Various size units available. (id:50886)
Royal LePage Team Realty
1891 Robertson Road
Ottawa, Ontario
Strategically situated in the heart of Bells Corners Technology Park on Robertson Road, this unique standalone building offers 9,779 square feet of versatile office/showroom/flex space. Additionally, there's the opportunity to expand with an additional 13,026 square feet. Featuring abundant natural light from large windows, generous 12-foot ceiling heights, and ample free parking, this space provides a bright and inviting atmosphere. Enjoy the added benefit of an outdoor employee courtyard with seating and a barbecue. Conveniently located near both the 417 and 416 highways, as well as transit, shopping, and grocery amenities right at your doorstep. Make this location your ideal workplace destination. (id:50886)
Royal LePage Team Realty
1420 Old Prescott Road
Ottawa, Ontario
Outstanding opportunity for a commercial development or multi residential with limitless permitted uses (VM Village Mixed Use) . The growing family oriented community of Greely is in need of many services that can be provided for on this property such as, but not limited to: Day Care, Retail, School,Retirement Home,Restaurant,Place of Worship,Funeral Home, Animal Hospital,Small Batch Brewery (id:50886)
Royal LePage Team Realty
629 County Rd 4
Stone Mills, Ontario
This 2+ acre commercial property in the heart of Tamworth presents an exceptional opportunityfor those looking to enter or expand in the storage business. Located on a well-traveled main road, the property features a fully operational, revenue-generating two-bay car wash with both coin and electronic payment systems. The rear 1.5 acres is site plan approved for eight 120 by 30 storage buildings, totalling 208 storage units. With growing demand for storage in surrounding areas like Belleville, Kingston, Napanee, and cottage country, this site is perfectly positioned for long term success. All municipal and environmental requirements have been completed, and building permits are ready to be pulled by the next owner to begin development. Detailed property information package with financials, completed studies and approvals available on request. (id:50886)
RE/MAX Finest Realty Inc.
496 King Street E
Kitchener, Ontario
An exceptional opportunity presents itself to acquire a strategically positioned mixed-use commercial property in the core of downtown Kitchener. This versatile asset offers a prime location characterized by substantial pedestrian traffic and excellent exposure, rendering it highly suitable for a diverse range of commercial enterprises, including retail and service-based businesses.The property features a prominent ground-floor commercial space, ideally configured for storefronts, showrooms, or professional offices. The upper level comprises a self-contained residential/office unit with two rooms, a kitchen, a four-piece bathroom, attic storage, and a sunroom.Benefiting from its central location within Kitchener's dynamic commercial district, this property represents an advantageous prospect for businesses seeking expansion or the establishment of a significant presence. The C5 zoning designation permits a broad spectrum of uses, encompassing retail, service, commercial, entertainment, and residential applications catering to the local community. Permitted uses include, but are not limited to, law firms, beauty salons, antique shops, bakeries, delicatessens, medical or dental offices, and studios.Interested parties are encouraged to inquire for comprehensive details and to arrange a private viewing of this unique offering. (id:50886)
Oak And Key Real Estate Brokerage
621 - 60 George Butchart Drive
Toronto, Ontario
The condo features 730 ft of living space with an additional 280 ft of wrap-around balcony with two full-sized bedrooms plus a den and two full bathrooms. The primary bedroom has wall-to-wall north-facing windows overlooking the beautiful Downsview Park and an ensuite bathroom. The secondary bedroom has outside west-facing windows. Both bedroom closets have upgraded heavy-duty dual-level storage shelves. There are unobstructed views of sunrise, sunsets, and panoramic views of Downsview Park. The unit is at the end of the hallway with minimal foot traffic, far from the elevator and disposal chute. P1 level underground parking and an oversized storage locker are included. The kitchen features quartz counters and full-sized stainless steel appliances. There is a stacked high-efficiency washer and dryer. The building offers various amenities including a fitness room, party room, BBQ area, pet washing station, bicycle storage, Amazon delivery locker, and 24/7 concierge. (id:50886)
Comfree
8 - 200 Valencia Road
Oshawa, Ontario
Excellent small industrial unit for lease - Ideal for a tradesman - Storage - Landlord request No Automotive of any Type - Not zoned for a meeting or gathering facility - Inside size is approx 32x30 feet (id:50886)
Century 21 Infinity Realty Inc.
15758 Hwy 17 Highway
Whitewater Region, Ontario
6.8 ACRES OF HIGH AND DRY LOT WITH SOME TREES ON EAST END, TWO HIGHWAY ENTRANCES AND IT ALSO BUTTS UP TO THE ENTRANCE TO TOWNSHIP PROPERTY ROADWAY WHICH WOULD BE PERFECT FOR A COMMERCIAL ENTRANCE TO THE WEST SIDE OF THE PROPERTY, ZONED RESIDENTIAL, COMMERCIAL ZONING SHOULD BE ABLE TO ACQUIRE WITH VERY LITTLE PROBLEM, THE TOWNSHIPS ALWAYS LIKE MORE TAXES. (id:50886)
Coldwell Banker Coburn Realty
3878 County Rd 8
Greater Napanee, Ontario
Beautiful 49 acre farm property south of Napanee. The farm is accessed from 2 roads on the east and the south sides. A large garage was built on the property about 10 years ago. The story and a half home on the property is in rough shape and would require complete renovation if it is to be preserved. There are 3wells located on this property, one at the house, one at the barn and another at the rear, in the woods on the north side. Come to explore and imagine your dreams for this special property. (id:50886)
RE/MAX Rise Executives
711 - 3500 Lakeshore Road W
Oakville, Ontario
Welcome to BluWater Residences, an exclusive lakeside community offering resort-style living in the heart of Bronte. This beautifully appointed suite showcases stunning sunset and escarpment views with two walkouts to a private balcony complete with a gas hookup for BBQ. The upscale kitchen is finished with quartz countertops, tall cabinetry with glass shelving and lighting, a WOLF gas range with hood fan, and a SUB-ZERO refrigerator with dual freezer drawers. Thoughtful custom touches include a built-in wall unit in the living and dining area and a bespoke built-in with TV mount in the primary bedroom. Elegant hardwood floors, a luxurious four-piece bath with Kohler hardware, in-suite laundry, and an owned storage locker add to the homes appeal.Residents enjoy access to a heated underground parking garage, 24-hour concierge, fitness and wellness centre, spa with saunas and showers, an outdoor pool and hot tub overlooking the lake, beautifully landscaped lounge areas with fireplaces and BBQs, as well as a party room, guest suite, and visitor parking. Located minutes from Bronte Village, waterfront trails, marinas, parks, and fine dining, with easy access to the QEW and Bronte GO Station. BluWater offers not just a home, but an unmatched lifestyle by the lake. (id:50886)
Lotful Realty
207 - 184 Eighth Street
Collingwood, Ontario
Your opportunity to own a 2 bedroom apartment condominium in a well maintained, friendly building in COLLINGWOOD, recently named "the happiest place in Ontario to live". Condo is well-suited for those seeking low-maintenance living and a reasonable entry point into Collingwood's real estate market. Convenient municipal transit at the front door, municipal playground next door and four season recreation within minutes from home. Immediate occupancy available to fill the many closets and storage locker. Bike room and social common area in building! Some photos are virtually staged. (id:50886)
Comfree
21 Brookhouse Drive
Clarington, Ontario
Welcome to this bright and spacious condo in the heart of beautiful Newcastle. Featuring an open-concept layout, this home is designed for modern living and convenience. The inviting living area extends to a private balcony, perfect for relaxing or entertaining. The bedroom boasts a generous closet and ensuite bath, while the versatile den can serve as a home office or additional living space. The stunning kitchen is complete with granite countertops, offering both style and function. Added conveniences include ensuite laundry and underground parking. Enjoy top-tier building amenities such as a dog wash station and a common room for gatherings. Perfectly situated just minutes from Highway 401 and close to all local amenities, this condo combines comfort, accessibility, and lifestyle. (id:50886)
Royal Service Real Estate Inc.
9448 Beachwood Road N
Collingwood, Ontario
Welcome to Relax inn - approximately 0.8 acre lot - 16 Room Motel in the town of Collingwood, a transit town with 2 seasons, Motel is very close to the Wasaga beach And The Blue mountain area and has a year round business, Close to GTA And Barrie. The motel has lots of upgradations, with new windows, doors, bathrooms, floorings, paint, LED TVs, security cameras, new shed, and washer and dryer. Big parking for boat, RV, or AZ Trucks. The motel has a separate BBQ area with picnic benches and a kids play area. There is also a Separate 4 BR owner Apt with separate kitchens on each floor and also with Separate entry for upstairs unit. The owner apt is approximately 2200 sq. ft including office area. A great opportunity for the buyer to be owner operator-live on site and manage the business to make more profit and save expenses. (id:50886)
One Percent Realty Ltd.
1 - 216 River Road E
Wasaga Beach, Ontario
This property is truly a slice of paradise. This 2 story plus basement/garage townhouse on Nottawasaga River boasts breathtaking sunset views and spectacular views of Nottawasaga River, Georgian Bay, and Blue Mountain, Collingwood. Conveniently located only minutes walk to beach one, and close to shops, restaurants, grocery stores, Walmart & marina. Relax and entertain in this sought-after end unit . A boaters paradise.MAIN FLOOR: Spacious open concept design: living room, breakfast area, bright Ikea kitchen with stainless steel appliances (fridge, stove, dishwasher, microwave), granite countertops, oversize sink, and additional family room. Air conditioning and ceiling fans, oversize 30, 000 BTU gas fireplace. Pot lights and new LEDs throughout. Windows on 3 sides make this unit bright and sunny - custom window coverings throughout the house. Main floor sliding doors open to large river-front deck, gas BBQ hook-up, glass balconies for unobstructed views.UPPER LEVEL: large master bedroom with private balcony and river view, a full bathroom with jacuzzi tub/shower and heated floor, a second bedroom, and a linen closet. Air conditioning wall units in each bedroom and mirror double sliding closet doors with large closets and custom shelves.BASEMENT/GARAGE: full bathroom, open area laundry room, a separate room (den, bedroom, or storage), and inside-entry gas-heated garage with finished floors, opening directly to river-front.OUTSIDE: premium docking facilities directly on Nottawasaga river (close to widest section near mouth of river): 4-post 50FT aluminum docks, 10ft wide wooden boardwalk, additional personal parking spot in front of garage. Plus visitor parking. Brand new composite front porch and steps. (id:50886)
Comfree
7177 Beach Drive
Ramara, Ontario
Welcome to Floral Park, Enjoy lake living without high costs of lakefront. One minute walk to government dock on lake couchiching where you can launch a small boat, go swimming, canoeing and/or fishing also great for winter activities such as ice fishing and snowmobiling.5 minutes to Washago centennial park to enjoy a beautiful sandy beach or to launch larger boats also for a variety of stores.Large double lot. New Build. All New Appliances. Barn 16x32 with loft 10 Minutes to Casino Rama. Minutes to Washago 20 minutes to Orillia. 3 Bedrooms, 2 Bathrooms, Large Family Room, Kitchen and Dining Room, Covered Balcony with views of lake.Great opportunity year round home or rental investment. (id:50886)
Comfree
31 Metcalfe Drive
Bradford West Gwillimbury, Ontario
Welcome to 31 Metcalfe Dr. This bright & Spacious 4+1 Bedroom Home with walkout basement Apt & Solar panels, offers it all. Sun-filled, well-planned, elegant home is located in a quiet, family- friendly neighborhood with top-rated school and is close to shopping, GO Station, and just 5 minutes away from HWY 400.The main floor features hardwood flooring, a private office, a spacious living/dining room, and a bright family room that flows into the kitchen and walks out to a large deck, ideal for everyday living and entertaining. The kitchen offers generous storage and cabinetry, perfect for busy households. The second floor, offers the master bedroom which includes a walk-in closet and large ensuite bath, with three additional bedrooms and a second full bathroom completing the level. And lastly, the bright walk-out one-bedroom basement includes a separate entrance, private laundry, full kitchen which is great for extended family. An added bonus: this home is equipped with solar panels. (id:50886)
Comfree
473 - 209 Fort York Boulevard
Toronto, Ontario
Modern condo for sale in the heart of Fort York, Downtown Toronto. Steps from Lake Ontario, the CN Tower, Rogers Centre, and BMO Field, a key venue for the 2026 FIFA World Cup. Surrounded by green spaces, waterfront trails, top restaurants, and entertainment, this property offers the perfect mix of urban lifestyle and nature. Just minutes from Billy Bishop Airport and Union Station, with excellent transit connections. Safe and vibrant neighbourhood with strong rental demand. Ideal for Airbnb or short-term rentals, ensuring high returns and long-term value growth. A rare opportunity to own in one of Torontos most desirable and secure communities. Envoyé de mon iPhone Prime Fort York Investment Steps from the Lake & World Cup Stadiums Downtown Toronto Condo High ROI, Airbnb-Ready, Unbeatable Location Fort York Gem Walk to CN Tower, Rogers Centre & Waterfront Exclusive Toronto Condo Secure, Central Location. Parking allowance on visitor parking, and that is 10 days per month, so 120 days a year (id:50886)
Comfree
549 First Street
London East, Ontario
Excellent warehouse, light industrial and office space available for lease in this great central location just off Oxford St. situated on main transit routes with easy access to HWY 401. Features include 11210 sq.ft ceiling height in the warehouse and LI1 zoning. The warehouse consists of a big bright open space with separate bathrooms convenient for employees. The space has 13' clearance height, as well as a dock door for loading/unloading. This unit is currently 12.00 per sq ft plus TMI 4.5.00. Other features include ample parking, with main office and back exits. Please contact for further details regarding this leasing opportunity. (id:50886)
Century 21 First Canadian Corp
Main - 171 Main Street
West Elgin, Ontario
Prime commercial office space available at 171 Main Street, West Lorne. Currently configured as a medical office, this versatile main floor unit offers approximately 1,500 sq. ft. with front and rear entrances, on-site rear parking, and additional street parking. Ideal for a variety of professional or service-based uses. Located in the heart of downtown West Lorne with affordable lease rates - perfect for growing your business in a high-visibility location. (id:50886)
Thrive Realty Group Inc.
1033 Dundas Street
London East, Ontario
Prime Development Opportunity: Shovel-Ready Apartment Building Site. This fully approved site is ready for the construction of a 4-storey apartment building featuring 15 residential units (6 two-bedroom/two-bathroom and 9 one-bedroom/one-bathroom) along with a ground-floor commercial space. All architectural, structural, mechanical, and electrical drawings have been completed and submitted for permit issuance. The Zoning By-law Amendment (ZBA) and Site Plan Approval (SPA) processes are fully complete. Upgraded stormwater, sewer, and water services have already been extended to the property line this year. Included in the purchase price are approximately $200,000 in soft costs and $200,000 in hard costs already invested in site preparation, including a $95K deposit with Magest Building Structures. (id:50886)
Century 21 First Canadian Corp
660 Stone Street N
Gananoque, Ontario
Attention first time home buyers! Welcome to 660 Stone Street North, in beautiful Gananoque. This cute 2 bed, 1 bath home is situated in the town's north end, minutes to the 401 for easy access to Kingston or Brockville, and beyond. This home sits on a 60' x 125' (+/-) lot with mature trees and a fully fenced yard for privacy, entertaining, or playing. The main floor offers a generous sized eat in kitchen, main floor laundry area, and large living room with plenty of windows for natural light. The second floor offers two bedrooms (could be converted back to 3), and 1 full bathroom. Come and see the potential this home has, call and book your private viewing today. (id:50886)
Sutton Group-Masters Realty Inc.
118 - 119 - 379 Dundas Street
London East, Ontario
1st Floor Commercial Condos in Downtown London - Units 118 & 119 - 379 Dundas Street, aka London Towers. Units are being sold together at a total of 4010 sqft. With DA2 Zoning they would make great turnkey office spaces for Insurance, Realty or Legal OR service trades like RMT, Physio, Medical or Wellness Centre plus many other business possibilities. Both units have updated vinyl laminate flooring and fresh paint. UNIT 118 at 1,880 sqft has an open reception area with view of the common area foyer. As you move through the space you will find 9 private offices, a kitchen, storage areas and access to the emergency exit. UNIT 119 at 2130 sqft has an open Reception Area with view of the atrium entrance. There is a private office, a large conference room, an open workstation area & kitchenette with wet bar, storage rooms, large rear room & access to emergency exit. Each unit has 1 underground parking spot on Level P2 #197 & #198. Other underground spots are available for rent. The owner has the advantage of using the building amenities such as: Pool, Fitness Area, Sauna, Windham Party Room & Outdoor Roof Top Area. There is secure fob entrance, building is wheelchair accessible with an elevator to access the 2nd floor commercial space. There are common area washrooms on the 1st & 2nd floors. Monthly Condo Fees Include: heat, hydro, water, common area maintenance, exterior maintenance, snow removal & maintenance person is available 24/7. Located minutes to many downtown amenities like Delta Hotels London Armouries, Canada Life Place, Victoria Park & Richmond Row shops. (id:50886)
Sutton Group Preferred Realty Inc.
497 Cataraqui Woods Drive
Kingston, Ontario
Clinic Rooms for Lease in West-End Kingston - Ideal for Medical & Wellness Practitioners. Located inside the Beauty and Wellness co-working clinic, two private treatment rooms are now available for lease in one of Kingston's most desirable west-end locations - right at the corner of Centennial Drive and Cataraqui Woods Drive, beside the Juniper Café and just minutes from the 401. Whether you're a medical, aesthetic, or wellness practitioner, this space offers a collaborative, professional environment alongside well-established businesses. Room Highlights: Two private treatment rooms available approx. 120 sq ft and 100 sq ft in size. Clean, quiet, and professionally maintained. Included Amenities: Beautiful shared lobby and reception area, multiple client-accessible washrooms, access to a private practitioner lounge, ample free parking for both clients and staff and a professional and welcoming environment. Lease Details :Pricing starts at $350/week + HST. Flexible terms available. Ideal for: Nurse Practitioners, Naturopaths, RMTs, Aestheticians, Counselors, and other health & wellness professionals. We are looking for diverse, professional tenants who are excited to grow their business within a supportive and established clinic setting. (id:50886)
RE/MAX Rise Executives
70 Kerry Point Road
Leeds And The Thousand Islands, Ontario
Welcome to Kerry Point Road on the St. Lawrence River, where stunning riverfront views and peaceful waterfront living come together in perfect harmony. This beautifully maintained two -bedroom, 2-bathroom home offers the ultimate waterfront lifestyle with a spacious deck for those morning coffees / entertaining or just watch nature at its best. The expansive yard takes you down to your private dock where you can hop in your boat, swim, or skating and ice fishing right in your own back yard come winter. Inside, you'll find a beautiful, updated home with a modern open concept kitchen and family room, hardwood floors throughout and large windows facing the water, creating a bright and airy atmosphere all year long. The master bedroom with ensuite, holds a king size bed with ease. Cozy up on those winter nights in your grand living room with a wood burning stove. The property also features an excellent garage with plenty of room for your car, boat, workshop, as well as all your other storage needs. There is an enclosed wood storage attached to the garage, or it could be used as another storage area. There are two bunkies on the property, however one would make a great he/ she shed as it is USB wired. Move to the St Lawrence River in comfort on this large waterfront lot with lots of parking and enjoy the 1000 Island Parkway for cycling or walking and drive to 401 in 5 minutes. (id:50886)
Bickerton Brokers Real Estate Limited
819 - 225 Platten Boulevard
Scugog, Ontario
Welcome to 225 Platten Blvd #819 - your perfect seasonal retreat from May to October! This beautifully maintained 2019 Millerton 2 Model mobile trailer offers 537 sq ft of thoughtfully designed living space, featuring an open-concept kitchen and living area flooded with natural light. The modern interior gives the feeling of a chic city condo, while offering all the comforts of a cozy getaway.With 2 spacious bedrooms, a 4-piece bathroom, and an abundance of storage, this home comes fully furnished and move-in ready - just bring your suitcase! Located in a vibrant resort community, you'll enjoy full access to a wide array of amenities, including 3 swimming pools, tennis and pickleball courts, volleyball and basketball courts, a ball diamond, mini putt, playground, private beach, and an on-site restaurant. Don't miss your chance to own a slice of summer paradise! Annual park fees are $6147.20 (id:50886)
RE/MAX Jazz Inc.
2712 Quabbin Road
Kingston, Ontario
Looking for your next project? Then this may just be what you're looking for. This 2.47 Acre property is in a great location just 7 mins to the 401 and 20 minutes to the Cataraqui Town Centre and has views of Odessa Lake. There is currently a 2000+ square foot farmhouse with significant foundation issues, along with what is left of a barn. Both buildings are beyond repair, and the general consensus is that they are tear downs. But the choice is yours....work with what is there, or tear down and start from scratch. Some building materials could be recycled or reclaimed to enhance any new construction being contemplated on this wonderful lot. Please note that this property is being sold "as is, where is". The property is fenced by split rail fencing on the South and East boundaries. Prime Agricultural zoned land borders the South and East. (id:50886)
RE/MAX Finest Realty Inc.
12 - 301 Oxford Street W
London North, Ontario
Unit 12 is equipped with its own exterior entrance facing over 2,200 PET FRIENDLY apartment units within steps of this unit. Close proximity to Downtown, Western University, and easy access to public transportation routes. The Mall with its 50+ stores is in a dense, and diverse populated area, surrounded by countless hi-rise apartments and excellent exposure fronting onto one of Londons busiest arterial roads, Oxford Street. Anchored by Metro, and Shoppers Drug Mart, this mall is home to many other businesses such as the Passport Office, Stacked Burger, Chatr Mobile, the Public Library, a fully Tenanted Food Court, Ginos Pizza, and much more! Unit 12: 2,321 SF located by the North Entrance next to the Food Court. Annual $18 Net + $16.10 Additional rents ($6,595.50 plus hst monthly) Landlord will assist qualified Tenants in building out a signature space! (id:50886)
Exp Realty
61 - 77683 Bluewater Highway
Bluewater, Ontario
Welcome to Lot 61 in the picturesque Bluewater Shores Lakefront Resort in Bayfield, where modern comfort meets serene lakeside living. This 2021 Northlander Algoma modular home is a true gem, offering 950 sq. ft. of year-round living just minutes from the breathtaking shores of Lake Huron. From your private rooftop deck(34ftx12ft), soak in panoramic lake views, the perfect backdrop for morning sunrises and evening stargazing. Inside, an inviting open-concept layout welcomes you with modern finishes throughout. The stylish eat-in kitchen boasts a spacious kitchen island, ample storage, and a designated pantry, ensuring both function and elegance. With two well-appointed bedrooms and two full bathrooms, this home is ideal for a variety of lifestyles whether you're seeking a peaceful retreat, a vibrant community, or a seasonal escape. Located across from a park with a playground, pool, and community centre, outdoor enjoyment is right at your doorstep. Plus, just a short drive away, the charming town of Bayfield offers boutique shopping, fine dining, and an array of activities to explore. Embrace the beauty of nature, the convenience of modern design, and the warmth of a welcoming lakeside community this gem is ready to welcome you! (id:50886)
Keller Williams Lifestyles
187 Dundas Street
London East, Ontario
Own a piece of prime downtown London real estate located on the newly renovated Dundas Flex Street. This historic "Union Block Building" is approximately 2,700 square feet above grade sprawling out over three stories. Previously configured as a one commercial unit, and one two story residential unit, it now is configured as on main floor fully leased commercial space, and a fully leased four bedroom "rooming house" with shared common areas. Commercial space has been fully renovated with new flooring and bathroom, and the residential space offers, two full bathrooms, gas fire place, 11 foot ceilings (2nd floor) and much more. Current monthly rental income generated is $4,050.00. This isn't one you are going to want to miss. (id:50886)
Thrive Realty Group Inc.
45 Fairbanks Street
Oshawa, Ontario
This 3-unit property offers strong cash flow and appreciation potential in a high-demand location near Highway 401, the GO Station, Durham Transit, shopping, and schools. Currently generating $6,000/month in turnkey rental income, this property is ideal for investors or savvy buyers looking to live in one unit and rent out the others.Featuring 8 bedrooms, 4 bathrooms, and 3 self-contained units, each with its own legal kitchen and separate entrance, this home provides maximum flexibility and privacy for tenants. The property is equipped with 3 separate hydro meters, with shared water and gas utilities for simplified management. Main Unit: 4 Bedrooms | 2 Bathrooms, Basement Unit: 3 Bedrooms | 1 Bathroom, Upper Unit: 1 Bedroom | 1 Bathroom. Set on a spacious corner lot with 11 parking spaces, this property stands out as a rare find for multi-unit investors in Durham. Whether you are expanding your portfolio or seeking a property that pays for itself, this is an opportunity you don't want to miss! (id:50886)
Revel Realty Inc.
1368 Woodfield Crescent
Kingston, Ontario
To be built by GREENE HOMES, the Solitaire II model, offering 1,845 sqft, 2 bedrooms, 2 full baths, and a double car garage with 9ft basement ceilings. Set on a 52 foot lot, this open concept design features a kitchen that overlooks the eating nook and living room with patio door to the rear yard with kitchen features including a 7 island with breakfast-bar, stone countertops throughout, ample storage with walk-in pantry, and more. The main floor also offers red oak stairs & railing leading to the partially finished basement, along with a private den off the foyer, making it perfect for a home office or formal dining room. The primary suite has a 5- piece ensuite and a walk-in closet, while the home also offers, large triple-pane casement windows, luxury vinyl flooring throughout the main level living spaces and bathrooms with other notable features: high-efficiency furnace, HRV, Drain water recovery system, 189 amp electrical service, spray-foamed envelope exterior basement walls and flooring, side entrance and bathroom rough-in, making it ideal for an in-law suite. Located in Creekside Valley, minutes to all west end amenities. (id:50886)
RE/MAX Finest Realty Inc.
RE/MAX Service First Realty Inc.
Unit 1 - 360-370 Saskatoon Street
London East, Ontario
For Lease: Approximately 5,000 sq ft warehouse located on Saskatoon Street in east London one block from amenities including Shoppers Drug Mart, Canada Post, Restaurants, Banking, etc. Existing 10,100 sq ft unit to be demised to Tenant specifications. The space features 15' high warehouse with 12' clear, 1 x 12' overhead door, a welcoming entrance/lobby area, 700 sq ft finished office space and 1 washroom. Fully air conditioned. RO(6) zoning allows Support Offices, Studios, Warehouse Establishments, Business Offices, Service Offices, Professional Offices, Business Service Establishments, Charitable Organization Offices. Lease rate: $12.00 per sq ft, Additional rent: $4.00 per sq ft. (id:50886)
A Team London
360-370 Saskatoon Street
London East, Ontario
For Lease: 10,100 sq ft warehouse space located on Saskatoon Street in east London one block from amenities including Shoppers Drug Mart, Canada Post, Restaurants, Banking, etc. The warehouse space features 15' ceiling height with 12' clear, 2 x 12' dock doors and is fully air conditioned. Also includes a welcoming entrance/lobby area, 700 sq ft finished office space and 2 washrooms. RO(6) zoning allows Support Offices, Studios, Warehouse Establishments, Business Offices, Service Offices, Professional Offices, Business Service Establishments, Charitable Organization Offices. Lease rate: $12.00 per sq ft, Additional rent: $4.00 per sq ft. (id:50886)
A Team London
1694 Evangeline Street
London East, Ontario
Rare opportunity to own within the city! 14,000 sq.ft. industrial warehouse on just under an acre. CONCEPT FOR 38 UNIT BUILDING. Solid steel framed building with 27' clear height throughout, Current zoning allows for LI8 light industrial or R5-3. Site plan concentration completed with city support. (id:50886)
Blue Forest Realty Inc.
C - 743 Wellington Road
London South, Ontario
Lease rates starting at $25.00 psf. From 680 sq ft up to 4,254 sq ft office space available for lease. Space can be demised to tenant's specifications. Fronting on the new Bus Rapid Transit North/South corridor on busy Wellington Road. Close to all amenities including London Health Sciences Centre, White Oaks Mall, schools, churches, shopping and restaurants. Easy access to highway 401 and downtown. 42 on-site parking spaces. Across the street from Westminster Ponds, a 200-hectare environmentally significant area with ponds and walking trails. Currently zoned RO1(15) which permits Medical/dental offices and offices as well as Clinics, Medical/dental laboratories, Business service establishments, Day care centres, Personal service establishments and Financial institutions. (id:50886)
A Team London
A - 743 Wellington Road
London South, Ontario
Lease rates starting at $25.00 psf. 1,400 sq ft up to 4,254 sq ft office space available for lease. Space can be demised to tenant's specifications. Fronting on the new Bus Rapid Transit North/South corridor on busy Wellington Road. Close to all amenities including London Health Sciences Centre, White Oaks Mall, schools, churches, shopping and restaurants. Easy access to highway 401 and downtown. 42 on-site parking spaces. Across the street from Westminster Ponds, a 200-hectare environmentally significant area with ponds and walking trails. Currently zoned RO1(15) which permits Medical/dental offices and offices as well as Clinics, Medical/dental laboratories, Business service establishments, Day care centres, Personal service establishments and Financial institutions. (id:50886)
A Team London
B - 743 Wellington Road
London South, Ontario
Lease rates starting at $25.00 psf. 680 sq ft up to 4,254 sq ft office space available for lease. Space can be demised to tenant's specifications. Fronting on the new Bus Rapid Transit North/South corridor on busy Wellington Road. Close to all amenities including London Health Sciences Centre, White Oaks Mall, schools, churches, shopping and restaurants. Easy access to highway 401 and downtown. 42 on-site parking spaces. Across the street from Westminster Ponds, a 200-hectare environmentally significant area with ponds and walking trails. Currently zoned RO1(15) which permits Medical/dental offices and offices as well as Clinics, Medical/dental laboratories, Business service establishments, Day care centres, Personal service establishments and Financial institutions. (id:50886)
A Team London
229 Liberty Street N
Clarington, Ontario
Welcome to this beautifully maintained 3-bedroom, 2-bath, 4-level side split home in the heart of Bowmanville! Move-in ready gem features rich hardwood floors, an updated modern kitchen complete with a huge center island perfect for cooking, entertaining, and gathering with loved ones. Features a sun-drenched, show-stopping sunroom that invites you to unwind with your morning coffee, enjoy stargazing nights, or relax on a lazy Sunday afternoon. Whether you're hosting guests or seeking peaceful solitude, this space offers the perfect backdrop. A separate entrance leads directly to the lowest level, & layout offers amazing potential for a private suite, private workspace/office area. The home boasts ample parking, including a single-car garage and extra-wide driveway. Clean, bright, and cared for with pride of ownership throughout, this home is ready for you to move in and enjoy. Situated in a quiet, family-friendly neighborhood, you'll love the proximity to top-rated schools, parks, shops, and quick commuter access. Don't miss your chance to own this versatile and stylish home in one of Clarington's most sought-after communities! (id:50886)
RE/MAX Rouge River Realty Ltd.
11 Ontario Road
West Perth, Ontario
4 Bay Automotive Garage On Very Busy Highway In Mitchell Ontario. Owner willing to assist with leasehold improvements for the right tenants. Located beside Mobil gas station. 2 Bays upstairs and 2 Bays downstairs. Oil change pit already built in. Small lobby and office space included. (id:50886)
The Realty Firm Inc.
151 Travelled Road
London East, Ontario
Small villa in South East London just east of Veterans Memorial Parkway. 11 bedrooms, 5 bathrooms property with 4 kitchens, unique property with a creek running adjacent to it set on just over 4.6 acres. Upgrades include: Newer boiler, newer A/C, newer roof shingles, newer windows throughout, reinforced iron concert and block 73'x51' Barn. (id:50886)
Team Glasser Real Estate Brokerage Inc.

