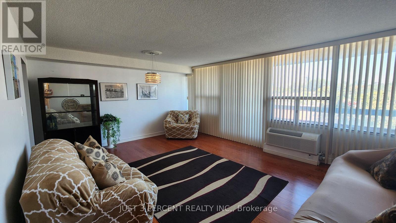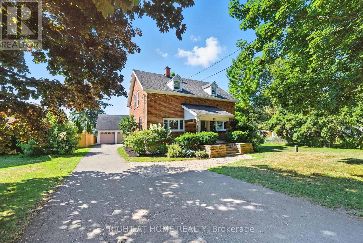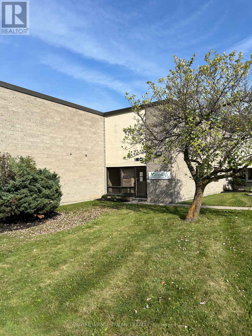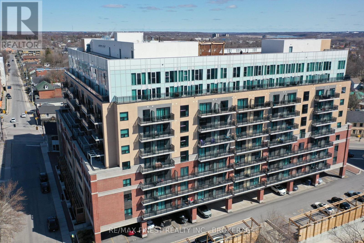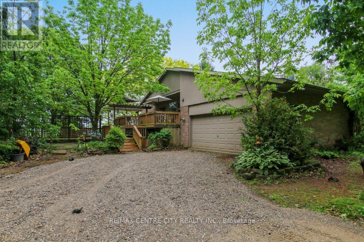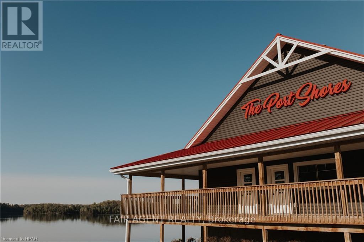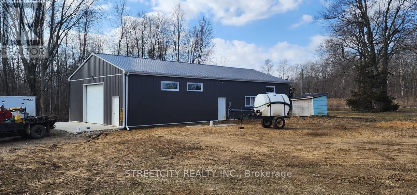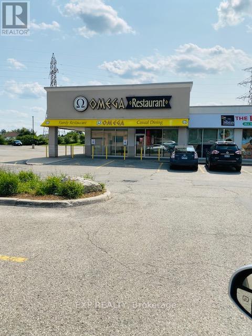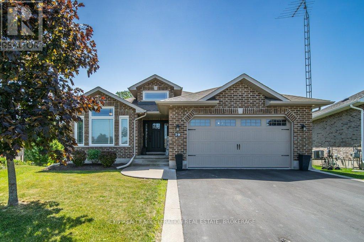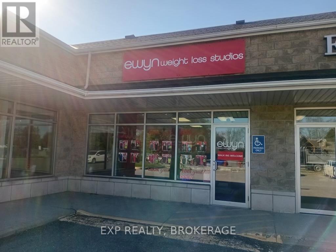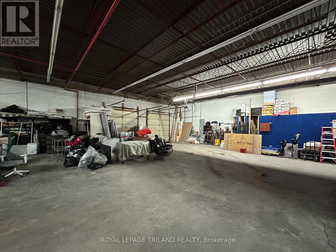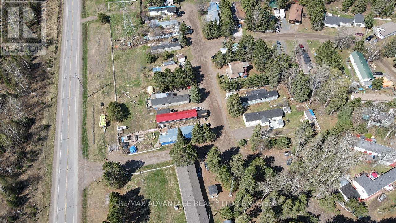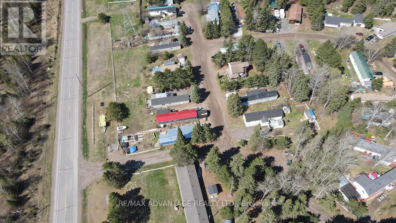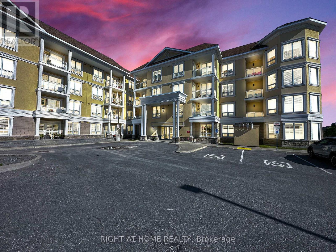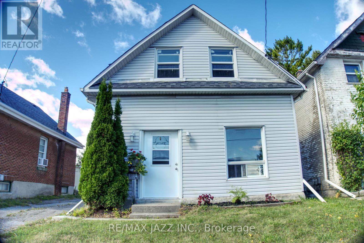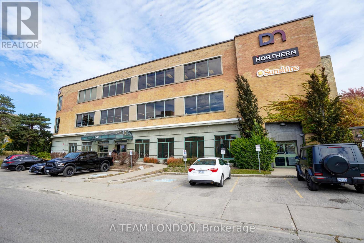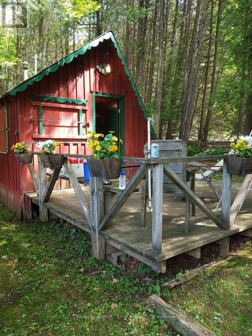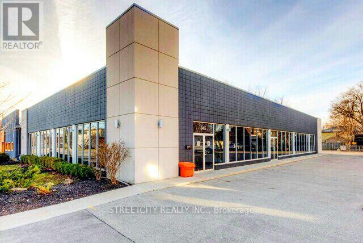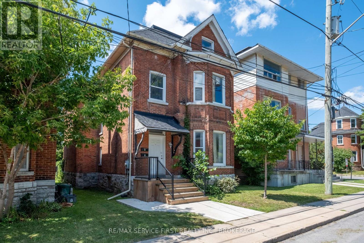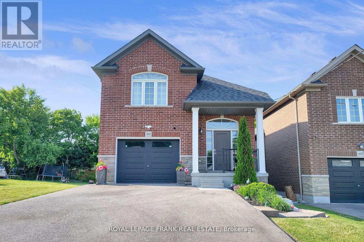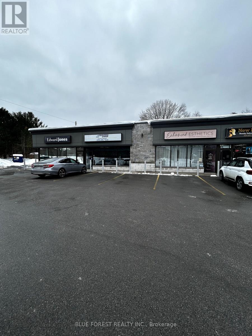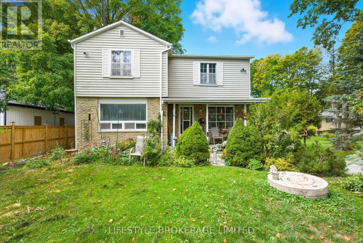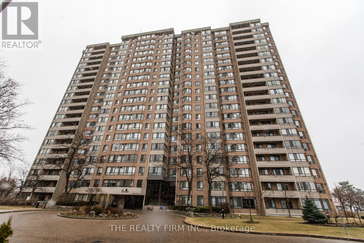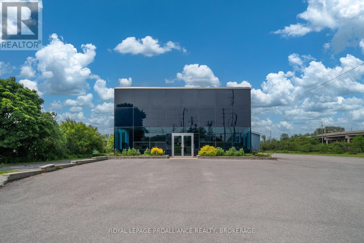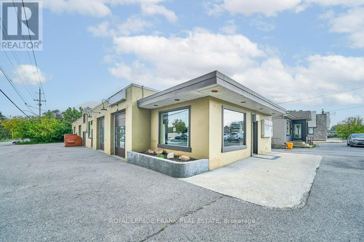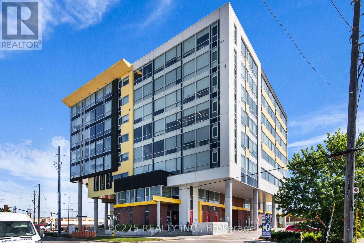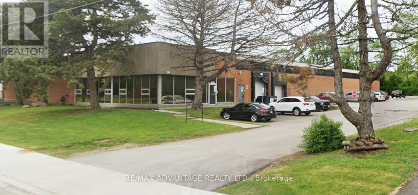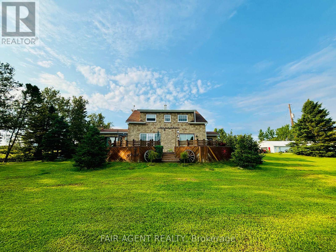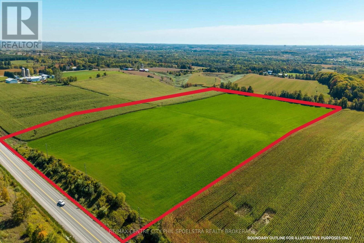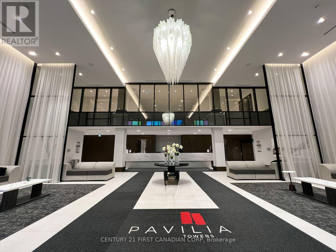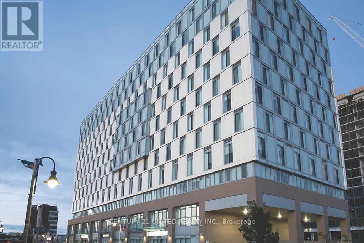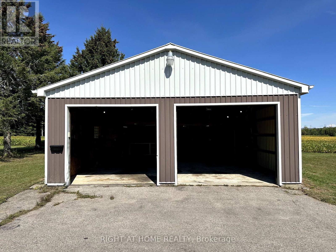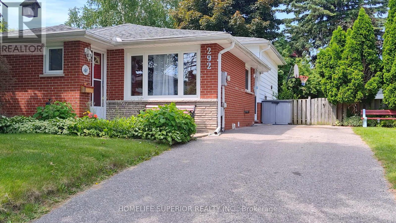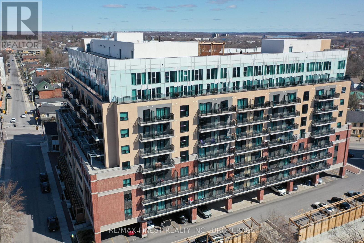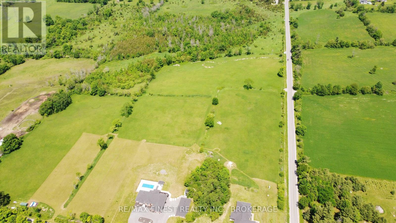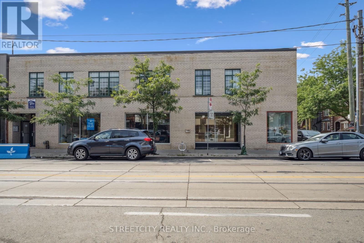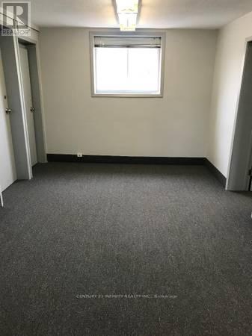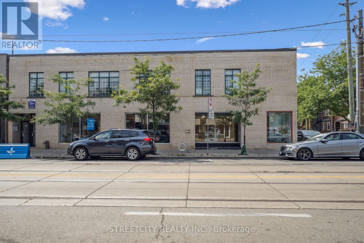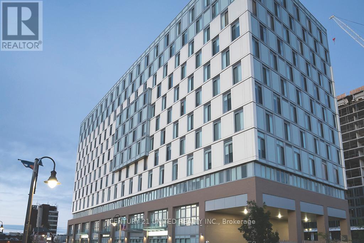505 - 55 William Street E
Oshawa, Ontario
Bright and well-maintained 3 bedroom end unit featuring ample sized rooms. Walkout to spacious balcony from livingroom and primary bedroom, lots of space for your outdoor living and dining furnishings. Primary bedroom large enough for king sized bed. All bedrooms feature large closets. 4 pc bath has deep jet tub. Upgraded bathroom vanities, toilets and lighting features. Heat pump replaced August 2025. Freshly painted throughout. Indoor parking space included. On site outdoor courtyard, well equipped gym, indoor heated pool, sauna, games room, workshop area and party room. Secure entry way, large and bright foyer, 2 elevators. Great location for schools, YMCA, Tribute Centre, shops, eateries, parks and cycling. Immediate possession available. (id:50886)
Just 3 Percent Realty Inc.
675 Myrtle Road W
Whitby, Ontario
Private Country Living | Renovated Home with Lake Ontario Views on Nearly 300 ft Lot. Welcome to 675 Myrtle Rd W. A beautifully updated 3-bedroom, 3-bathroom home situated on an impressive 83.57 x 290 ft lot, backing onto open farmland with no neighbours behind and views of Lake Ontario. The main floor is thoughtfully designed for both everyday living and entertaining. It features a bright family room, a dining room with custom built-in cabinetry, and a fully renovated kitchen (2023) equipped with a centre island, ample cabinet space, built-in appliances, and a dedicated drink fridge. The kitchen flows seamlessly into a cozy breakfast room with built-in seating, all finished with luxury vinyl plank flooring and pot lights. Just off the kitchen, the charming mudroom offers heated floors, shiplap walls, and a cedar ceiling. Upstairs, the primary bedroom comfortably fits a king-sized bed and offers his & hers walk-in closets along with a private 3-piece ensuite featuring Riobel fixtures, a Toto toilet, and vinyl tile. The two additional bedrooms are generously sized, perfect for your family's needs. Step into the backyard and enjoy the 800 sq ft interlock patio (2018), hot tub, expansive green space, and unlimited views of the countryside and lake. Additional features include: drilled well (2019), exterior waterproofing (2018), majority of windows updated (2018), 200-amp breaker panel (2023), York furnace & A/C (2018), all Toto toilets, UV water filter (2018), Liberty pump (2018), Franklin MonoDrive Constant Pressure Controller, water softener, and more. The fibre-optic internet connection provides fast, reliable service ideal for both work and entertainment in a rural setting. A large detached garage fits 2.5 cars and includes a loft with ample storage, a pony panel, and armoured wiring perfect for a workshop or future studio. The extra-long driveway accommodates up to 10 vehicles with ease. Staging has been removed. Pictures taken while home was staged. (id:50886)
Right At Home Realty
156 Newbold Court
London South, Ontario
156 Newbold Court is 5,000 sq ft of Industrial/warehouse space with one dock loading door. 17.6 clear height, LI1 zoning. The unit is currently 10,000 sq ft but Landlord is willing to divide. Unit 160 is also 5000 sq ft with one Dock loading door plus approx. 600 sq ft of finished office space. (id:50886)
Royal LePage Triland Realty
622 - 652 Princess Street
Kingston, Ontario
Amazing Location! A great opportunity awaits in one of Kingston's most recent, energy-efficient, and contemporary condominium buildings. This unit features a kitchen, bright living/dining room with views of Lake Ontario Waterfront!, 2 bedroom, 2 bathrooms, and in suite laundry, perfect for enjoying the city's vibrant downtown surroundings, with public transit, entertainment, and Queen's University all within walking distance. The building boasts exceptional amenities, including study rooms, a lounge/games room, a fitness center, bicycle storage, a roof-top patio, and an indoor atrium with a glass ceiling. On the ground floor, retail spaces house an array of shops, restaurants, and pharmacies. This versatile unit is ideal for your personal residence or for investors seeking an easy investment at a central location. (id:50886)
RE/MAX Finest Realty Inc.
34639 Third Line
Southwold, Ontario
Welcome to Southwold, where country living meets modern convenience. This exceptional property features a spacious barn with a furnace and hydro, perfect for a variety of uses, along with ample parking space. A charming side deck offers stunning views and easy access to the kitchen, ideal for entertaining. Step inside through large double doors into a bright foyer that leads to a cozy living room with a gas fireplace and a dining room with large windows showcasing the surrounding landscape. The eat-in kitchen, complete with a breakfast bar and deck access, is perfect for family meals and BBQs. Down the hall, the spacious primary bedroom features a walk-in closet and a cheater 5-piece ensuite, with a second bedroom completing this level. The lower level offers a relaxing sitting room, a recreation room, and a sunken wood-burning stone fireplace, perfect for unwinding. This floor also includes a laundry room with a pantry, two bedrooms, and a 4-piece bathroom. The barn, with a rich history, has been thoughtfully repurposed over the years, originally serving as an airplane hangar, then for housing horses and livestock, and later as storage for cash crops. Modern upgrades, including a furnace and hydro, make it suitable for a variety of uses, whether continuing its agricultural legacy or repurposing it for storage or hobbies. Its size and sturdy build provide ample room for equipment, animals, or workshop, with the added benefit of modern utilities. This versatile barn adds both charm and functionality to this stunning 83-acre property. With its serene setting and convenient highway/401 access, this home offers the perfect blend of peaceful living and practicality. (id:50886)
RE/MAX Centre City Realty Inc.
377 Linden Street
Oshawa, Ontario
Excellent Investment, Well Maintained, Close To 401 And All Amenities. AAA Tenants, Fully Occupied, 10 Bedroom 4 Plex. Two- 2 Bedroom Units And Two 3 Bedroom Units Are Town House Style. Each Unit Has Full Basement , Front Door Access In A Central Hallway And Back Door Access To Their Own Backyard/Fenced Patio. They Are All Separately Metered. Tenants Pay Their Own Utilities Hydro & Gas. (id:50886)
Royal LePage Frank Real Estate
48 Wilson Lake Crescent
Parry Sound Remote Area, Ontario
Discover The Port Shores, a distinguished lakeside business at 48 Wilson Lake Crescent, Port Loring part of the Pickerel River system. This thriving staple in the Parry Sound Region lake community offers significant growth potential. Operating seasonally from May through October, The Port Shores features a range of amenities for both locals and visitors. The Lakeview Cafe offers stunning views and a cozy atmosphere, while Tommy's Food Bar serves casual fare. Saturdays, the on-site gift shop, offers unique finds. Additionally, the property includes a meeting room ideal for intimate weddings, ceremonies, parties, and business meetings. Additionally, 3 pontoon boats for lake tours are included, offering a lucrative opportunity to enhance guest experiences and generate additional revenue. The upper level includes a spacious 1,300 sq. ft. two-bedroom apartment, offering on-site accommodation or rental potential. The business is well-established with a solid customer base. Vendor take-back financing is available for a portion of the purchase price. The current owners are committed to a smooth handover, offering to stay on for a season to assist with operations. The property spans 1.8 acres, allowing for additional rental cottages, supported by the existing engineered septic bed and high-quality municipal water. Expansion is encouraged, with grounds primed for 4-5 additional cottages, ideal for Airbnb rentals. There is also an opportunity to extend the operational season to capitalize on local demand and snowmobile traffic in winter months. Adjacent waterfront property is available for purchase, presenting an unparalleled opportunity to expand the footprint of this already impressive venture. The Port Shores is a rare opportunity to own a versatile and expandable business in one of Ontario's most scenic locales. Whether you're looking to invest in a flourishing business, develop a lakeside resort, or enjoy both, The Port Shores offers limitless possibilities. (id:50886)
Fair Agent Realty
27 - 207 Boullee Street
London East, Ontario
Attention all first-time homebuyers and investors! You absolutely can't miss out on this opportunity. It's like stepping into a brand-new home, meticulously crafted with attention to every detail. Nestled in East London, mere steps from public transportation, this newly renovated residence is a dream come true. Whether you're seeking a picturesque home for your growing family or an astute investor aiming to diversify their portfolio, this property ticks all the boxes. With a convenient 25-minute commute via public transit to Western University or Fanshawe College, it's tailor-made for students. Every aspect of this home has been lovingly transformed, showcasing elegant upgrades like engineered hardwood flooring and carefully chosen light fixtures throughout with quartz countertops in the kitchen. Bask in the abundance of natural light streaming through its east-facing windows, while enjoying the peace of mind provided by brand-new features such as windows (installed in 2024), furnace (also 2024), refrigerator, stove, dishwasher, built-in microwave, washer, and dryer (all updated in 2024). Plus, the roof was replaced in 2022, ensuring the utmost quality and comfort for years to come. (id:50886)
Housesigma Inc.
29771 Zone Road
Chatham-Kent, Ontario
BUSINESS-INVESTOR OPPORTUNITY / OILFIELD FOR SALE. WELCOME TO FAIRFIELD OILFIELD, ONE OF THE REMAININGHERITAGE OILFIELDS IN PRODUCTION. THIS IS A SHARE PURCHASE FOR 100% OF COMPANY OWNERSHIP. IMPROVEMENTSINCLUDE, NEW 32X64 DRIVE-SHED(2023) WITH CENTRAL AIR,KITCHEN,LAUNDRY, OFFICES AND WORKSHOP, 10 REDONEAND RESTORED OPERATIONAL WELLS PRODUCING OVER 150 BARRELS OF OIL EACH MONTH, WITH 30 WELLS IN TOTAL ONLAND, 700 SQ FT HOME, NEW WATER/OIL SEPARATOR (2023), SEE DOCUMENTS FOR MORE INFO. (id:50886)
Streetcity Realty Inc.
685 Fischer-Hallman Road
Kitchener, Ontario
Well known established family restaurant. Six (6) day profitable operation with only half days on Sunday longweekends. Closed for one week at Christmas time. Owner will train the Buyer. Dream Kitchen with over 20'hood. Walk-in cooler and Fridge equipment in very good condition. Licenced by AGCO seating for 136 (id:50886)
Exp Realty
79 Hartwood Crescent
Greater Napanee, Ontario
If you've been waiting for the right home in West Bridge Estates, this all-brick bungalow is worth a closer look. With three bedrooms on the main floor and two more downstairs, there's plenty of space for family, guests, or extra flexibility. The open layout connects the kitchen, dining, and living areas - great for both everyday living and entertaining. Large windows throughout the main level bring in lots of natural light, and the main floor laundry adds convenience, just off the garage entry. The primary bedroom is tucked away with a walk-in closet and a five-piece ensuite, while a dedicated office near the front door makes working from home easy without sacrificing privacy. The fully finished lower level includes two additional bedrooms, a gym room, a three-piece bathroom, and a spacious rec room with a gas fireplace and a bar area, complete with a wine fridge. Patio doors lead out to the backyard, where you can step straight into the hot tub and unwind. This is a home that offers both function and comfort in a sought-after neighbourhood, and its ready for its next chapter. (id:50886)
Exit Realty Acceleration Real Estate
6 - 2868 County 43 Road
North Grenville, Ontario
EWYN Weight Loss Studio Franchise - Established Kemptville location. Are you passionate about Health and Wellness? Have you always wanted to be your own boss? Here is your opportunity. Seize the chance to own your own EWYN Weight Loss Studio franchise in Kemptville! This established location, operating for 4 years, has a strong community reputation. As part of North America's booming $30 billion weight loss market, this franchise offers incredible growth potential to serve clients in a high-demand sector. With a fixed weekly franchise fee of just $175 plus tax, you keep more revenue as your business grows. This turnkey opportunity is ideal for a passionate entrepreneur focused on wellness, offering minimal overhead, a loyal client base, and the chance to thrive in Kemptville's wellness community. Don't miss out - reach out today for more info! (id:50886)
Exp Realty
8-9 - 96 Bessemer Court
London South, Ontario
6004 sq ft Industrial Unit available in South London, 5 minutes from the 401. Two dock doors and one drive-in bay door. 14 ft clear height with approx. 30% finished office space. Space can be available March 1, 2025 (id:50886)
Royal LePage Triland Realty
Lot 207 Hobbs Drive
London South, Ontario
To be built in Jackson Meadows; southeast London's newest up and coming neighbourhood. This home boasts 1,750sqft of living space with 4 bedrooms and 2.5 bathrooms, as well as a separate entrance to the basement, providing endless opportunities for multi generational living or future rental income. Featuring 9ft ceilings on the main floor and a desirable open concept living, kitchen and dining space; with engineered hardwood flooring and elegant tile options. Complete with modern amenities and the convenience of main floor laundry. The upper level features 2 full baths, including an elegant 3pc ensuite and spacious primary retreat with a large walk-in closet; as well as 3 additional bedrooms. Ideally located with easy access to the 401 and many other great amenities; lush parks, scenic walking trails, convenient shopping centres, restaurants, grocery stores and schools. Closings available in to 2026. (id:50886)
Century 21 First Canadian Corp. Shahin Tabeshfard Inc.
Century 21 First Canadian Corp
1594 Lakeshore Drive N
Shuniah, Ontario
MOBILE PARK-Triple "A" investment opportunity to purchase a Mobile Home Park with motel building(Highway Commercial) on 20 acres, 5 mins from Lake Superior. Generating excellent cash flows of almost $400,000 in gross income. Very well maintained family owned and operated since 1997. Updates & renovations have occurred within the last 24 months with a very substantial increase in rental income over last 4 years. Zoned both Mobile Home Residential and Highway Commercial with an existing Motel Building. Adjacent amenities include walking trails. Amethyst Harbor and Wild Goose Beach and proximity to the vibrant City of Thunder Bay. ZONED NHR/CH Mobile Home Res/Hwy Commercial (id:50886)
RE/MAX Advantage Realty Ltd.
1594 Lakeshore Drive N
Shuniah, Ontario
MOBILE PARK-Triple "A" investment opportunity to purchase a Mobile Home Park with motel building(Highway Commercial) on 20 acres, 5 mins from Lake Superior. Generating excellent cash flows of almost $400,000 in gross income. Very well maintained family owned and operated since 1997. Updates & renovations have occurred within the last 24 months with a very substantial increase in rental income over last 4 years. Zoned both Mobile Home Residential and Highway Commercial with an existing Motel Building. Adjacent amenities include walking trails. Amethyst Harbor and Wild Goose Beach and proximity to the vibrant City of Thunder Bay. ZONED NHR/CH Mobile Home Res/Hwy Commercial (id:50886)
RE/MAX Advantage Realty Ltd.
412 - 21 Brookhouse Drive
Clarington, Ontario
Wow - Shows 10++!! Premium Penthouse Condo At Brookhouse Gate - An Elegant 4-Storey Residence With Contemporary Style & Design!! Immaculate 2BR/Bath 950sqft Top-Floor Condo (No Neighbours Above) In The Heart Of Newcastle!! Easy Walking Distance To Parks, Restaurants, Grocery, Shopping & Health Care Services!! 20 Minutes To The GO Train Station & 10 Minutes To The Hospital!! Close To HWYS 401/407/115!! You'll Love The Sun-Filled Open-Concept Layout, Upgraded Kitchen W/Stainless Steel Appliances & Granite Countertops, Large Living/Dining Room - Perfect For Entertaining!! Walkout To Covered Balcony W/Eastern Views!! Two Spacious Bedrooms Including Primary W/His & Hers Closets/3PC Ensuite Bath With Glass Shower!! Modern Lighting , Paint Colours & Bathroom Fixtures!! Ensuite Laundry!! One Underground Parking Space & Storage Locker!! Convenient Dog Wash Station In Parking Garage!! Huge Party/Meeting Room For Residents To Use!! Building Amenities Include Elevators, Secure Entry System & Outdoor Courtyard (To Be Completed By November 2025 - Per Home Owners Board)!! Quality Construction - Great For Sound Separation!! Geothermal Energy System Keeps Your Costs Low!! Don't Miss Your Opportunity To Experience First Class Living At Brookhouse Gate!! (id:50886)
Right At Home Realty
318 Ritson Road N
Oshawa, Ontario
Investor Special! Fixer-Upper with Huge Potential! Calling all investors, contractors and first time buyers! This 3-bedroom, 1 bath home is ready for your personal touch. Located in the O'Neill district, this home is walking distance to schools, shopping, hospital and transit. (id:50886)
RE/MAX Jazz Inc.
300 Wellington Street
London East, Ontario
Bright, modern office building at the entrance to downtown London. Ideal owner/user or investor opportunity. Located on 2.4 acres at the corner of Wellington Street and Horton Street. Total building size 87,566 SF consisting of 3 full floors of 25,000 SF (+/-) each. 55,000 SF leased, 32,000 SF available which includes one full floor. Great upside. This well-known building features beautiful, exposed brick accents, secure reception area, fully finished turn key office suites in many sizes and configurations. High profile signage positioning available. The property also features a common area outdoor patio with booths, tables, outdoor kitchen, fire pit with muskoka chairs, putting green, etc. Ideally suited for Tech, Call Centres, Non-Profit Organizations, Public Services or a variety of professional/office uses. Excellent surface parking available - 314 spots which equates to a parking ratio of 4 per 1000 SF rentable. Many recent upgrades. 2 passenger elevators and 1 freight elevator. (id:50886)
A Team London
1203 Honeywood Drive
London South, Ontario
TO BE BUILT- the ICON From Origin Homes. Full walk-out lot property with RAVINEWOODED. proudly situated in South East London's newest development, Jackson Meadows. This icon model is an embodiment of luxury, showcasing high-end features and thoughtful upgrades throughout. The separate entrance leading to abasement. Boasting a generous 2488 sqft, The Origin offers 4 bedrooms and 3.5 bathrooms. Inside, the home is adorned with luxurious finishes and features that elevate the living experience. High gloss cabinets, quartz countertops and backsplashes, soft-close cabinets, a sleek linear fireplace, pot lighting and much more. COME AND SEE WHAT THIS INCREDIBLE HOME HAS TO OFFER. ** This is a linked property.** (id:50886)
Streetcity Realty Inc.
Lot 5 - 4627 Ganaraska Road
Clarington, Ontario
Life feels lighter in the country where birds and a babbling creek set the rhythm! . Enjoy the best of both worlds - peaceful country living with convenient city access via the 407, 401 or 35. A hidden gem nestled within the rolling countryside of the Ganaraska Forest awaits you. Design your own retreat in the woods on this 10-acre lot, with a pond, a flowing stream with a bridge and endless natural beauty. Tucked away on a private road, where limited traffic and light pollution allow you to enjoy brilliant starry nights. This is a place where nature shines, with trout and salmon adding life to the waters and wildlife in your own backyard. For those looking for a weekend retreat, the property includes a cozy cabin with hydro. Don't miss this rare opportunity to own a one-of-a-kind property, offered for the first time in over 60 years! (id:50886)
Coldwell Banker - R.m.r. Real Estate
345 Horton Street E
London East, Ontario
Amazing opportunity in revitalized downtown SoHo London. Strong net cash flow secured by 100% occupancy & National Tenant. Gross income approx $250,000(increasing with built-in escalations), cap rate >4%. Modern attractive 8,352sq ft commercial building with ample on-site parking, subdividable up to 6 units. Included loading dock & lift for full-size transport truck deliveries.Great visibility onthe main arterial road. Walking distance to downtown, train and bus stations, and on public transportation routes. Many potentialuses underr current zoning. Book a viewing appointment today! Vendor VTB mortgage. **EXTRAS** Please allow 24 hours minimum notice for showings. Owners would consideroffering a VTB first mortgage. Listing agent is related to one of the owners. (id:50886)
Streetcity Realty Inc.
392 Alfred Street
Kingston, Ontario
Prime Investment Opportunity in Kingston's Vibrant Williamsville Neighborhood! Welcome to 392 Alfred Street a well-maintained, fully rented duplex located just steps from Princess Street in one of Kingston's most desirable and high-demand areas. This turnkey property features two spacious units offering a total of 8 bedrooms, making it an ideal addition to any investors portfolio. With unbeatable proximity to Queens University, Kingston Transit, and local amenities, tenant demand remains strong year-round. Unit 1 is currently leased at $3,900/month inclusive, and Unit 2 at $3,480/month inclusive both under lease until 2026 ensuring immediate and reliable income with a strong return on investment. Whether you're looking to expand your portfolio or enter Kingston's thriving real estate market, this property offers location, stability, and solid cash flow from day one. (id:50886)
RE/MAX Service First Realty Inc.
398 Olive Avenue
Oshawa, Ontario
Legal duplex built in 2019, ideal for investment with no rent control, the property offers flexibility for market based increases. Upper unit features 3 bedrooms,4 pc washroom, spacious kitchen with quartz counters, living room with walk out to a patio and ensuite laundry. Lower unit features 2 bedroom apartment with walk out to yard, ensuite laundry and 4 pc bathroom Tenants pay for all utilities. (id:50886)
Royal LePage Frank Real Estate
548 View Lake Road
Scugog, Ontario
Prepare To Be Amazed and Have Your Home & Cottage In One .Gorgeous Custom Built 3 bedroom Raised Bungalow With Direct Waterfront Access And Breathtaking Sunsets .Located In Lakeside Community With Easy Access to 401&407. Close to Quaint Downtown Port Perry ,Blackstock and Wolf Run Golf Course. Main Floor Offers Heated Floor Throughout , Garage &Rear Covered Patio. Master With Coffered Ceiling ,Walk-in Closet&5 Pc Bathroom, Custom Kitchen With 36 ' Cooktop &Built In Appliances ,Centre Island w/Waterfall Quartz Counter, .Liv. Rm With Cathedral Ceiling, High Efficiency Wood burning Fireplace Valcourt Waterloo That Can Heat Up Large Spaces. Sitting Rm W/ Wine N o o k, Open Oak Staircase Leading to Upper Huge Family Room W/View Of Lake& Waffle Ceiling. This Home Shows Pride Of Ownership. **EXTRAS** Engineered Hardwood Throughout, Built In Sound System, Generac Generator, Heated Floors On Main Floor, Garage & Covered Patio, Professionally Landscaped, Naylor Dock Lift-- (id:50886)
Royal LePage Frank Real Estate
3756 Ninth Street
Lincoln, Ontario
Boutique Winery business nestled in the heart of Ontario's picturesque wine country offers a rare opportunity to own a thriving business with a growing customer base. Spread across approx. 54 acres of vineyard & woodlot in the Creek Shores Appellation, this Winery is situated on a property that boasts picturesque views, has a fully equipped production facility, and a charming tasting room that draws both locals and tourists alike. With award-winning wines crafted by renowned Winemaker Ron Giesbrecht, this Winery is perfect for an owner/operator vintner or investor looking to step into the growing Canadian wine market. The business includes inventory and equipment and everything you need to continue operations seamlessly. The current owners are willing to assist with the transition. Key features: approx. 22 acres of vineyard producing 11 varietals, processing facilities with an approx. 5,500 case annual production capacity, tasting room and a retail shop. Room for expansion. Seize this incredible opportunity to own a piece of the wine industry in one of Canada's premier regions! **EXTRAS** Cistern supplied water for house. Well water supply for vineyard and garden. (id:50886)
Forest Hill Real Estate Inc.
5 - 1329 Fuller Street
London East, Ontario
Excellent leasing opportunity in this very attractive north/east London office plaza. Zoning allows for Medical/ Dental, Commercial Schools, Financial Institutions, Personal Services and Offices. Other Tenants include Edward Jones, Hair Salon, Chiropractor, Massage Therapy, Family Doctor. Unit is approx 860 sqft. TMI $8.50 per sqft for 2025. Call for all inquiries and showings. ALLOWED USES FOR ZONING: Office Space, Day Care, Clinics, Commercial School, Video Retail Establishment, Studio, Financial Institution. NO RETAIL SALES (id:50886)
Blue Forest Realty Inc.
15760 Highway 12 Highway
Scugog, Ontario
RURAL PROPERTY WITH 1/2 ACRE AND A LARGE 4 BEDROOM HOME ON 1/2 ACRE LOT. PROPERTY IS CLOSE TO PORT PERRY BUT RURAL LIVING WITH ALL AMENITIES CLOSE BY. PLUG FOR CAR CHARGER IN PLACE. (id:50886)
Lifestyle Brokerage Limited
406 - 100 County Court Boulevard
Brampton, Ontario
"The Crown" 24 hour gated security, highly sought after, meticulously maintained, the jewel of Fletcher's Creek. Situated close to highways, shopping, schools and public transit. When you know, you know! Maintenance fees include: heat, hydro, water, building insurance, common elements, cable TV and unlimited internet, central A/C, exclusive parking spot, right beside the door into the building, and so much more!!! This 2 bedroom, 2 bath plus solarium condo, which can easily be converted to a three bedroom, is perfect for empty nesters, a professional couple or a family to call home. This spacious, bright and carpet free unit boasts an insuite laundry room, Primary with large 4 piece ensuite and separate shower, another good sized bedroom, 4 piece bathroom, eat-in galley style kitchen and a sunfilled solarium. "The Crown" offers incredible amenities such as 24 hour gated security, ample visitor parking, beautifully landscaped gardens filled with mature trees and park-like grounds complete with an outdoor pool, BBQ area and tennis court for all of your outdoor living needs. Inside there is a car wash station, bike storage, gym, sauna, squash court, library, party/meeting room, and a billiards room. WOW WOW WOW!!! Coming in at just under 1300 sqft, this spacious unit in this luxury building has everything you could want and need. Lovingly maintained, spacious, bright and carpet free. Make the call and visit your new home today! (id:50886)
The Realty Firm Inc.
1033 John Counter Boulevard
Kingston, Ontario
Now available for lease at 1033 John Counter Boulevard, this versatile industrial property is listed at $12.00 per square foot net and features a functional layout with 1,241 square feet of updated office space, and 6,541 square feet total. Situated on a 1.9-acre (+/-) site, the property combines professional front-office space with warehouse functionality at the rear, making it ideal for a range of business operations. Zoned M2 (General Industrial), permitted uses include (but not limited to), office, warehouse, light industrial, contractors yard, automotive services, equipment rental, wholesale, and limited retail (up to 25% of the gross floor area). Located in one of Kingston's well-established industrial corridors, the property offers convenient access to Highway 401, major arterial routes, and key commercial districts. Ample parking at the rear of the property provides added convenience for staff, clients, and service vehicles, making this an excellent fit for trades, logistics, distribution, or light manufacturing businesses. (id:50886)
Royal LePage Proalliance Realty
519 Brock Street N
Whitby, Ontario
First time listed in 45 years ! Fantastic automotive opportunity on Brock Street North directly across the street from Tim Hortons. Freestanding garage/body shop with legal spray booth. Solid 4155 sq ft single storey building with 5 drive in doors and on site parking for 20+ cars. 90% shop, 10 % office/reception. Building has been very well maintained and in excellent condition. Busy signalized corner with traffic counts of 16,000 vehicles within an 8 hour period. C2-S zoning permits auto sales, repairs and body shop + many other commercial uses (see marketing brochure). Showings after business hours only. Do NOT go direct. (id:50886)
Royal LePage Frank Real Estate
219 - 1275 Finch Avenue W
Toronto, Ontario
No Long-term lease Requirement. Start a month-to-month tenancy agreement and work towards your goal. Welcome to a Move-In Ready, Turnkey Commercial Office Space. Fully Furnished Office Space for Rent. Professional office space with state-of-the-art facilities, concierge service, security, elevators, and public washrooms. The office space in the 2nd floor mezzanine level is over 500sf., sharing a lobby with many medical services, pharmacy and restaurants. The busy lobby has lots of foot traffic and access to ancillary services. This comes fully furnished, turnkey, ready for operations. Taxes, Maintenance/Utilities are included in this rate. Good for head offices accountants, legal. Unique zoning to accommodate auto licensing & wholesaling industries. Close to subway and easy Access to 401. Other tenants include Tim Hortons, Pharmacy, Dynacare, Ultrasound, Various private clinics, dental and hearing. Large underground parking garage for staff and customers along with surface parking available. Willing to accommodate short-term lease. (id:50886)
Pc275 Realty Inc.
56 Torlake Crescent
Toronto, Ontario
7290SF Industrial Warehouse for Sub-Lease Excellent opportunity featuring 2 dedicated dock-level doors, 16 clear height, and a secured fenced yard with outdoor storage. Flexible office space is available for the right subtenant. Zoned E1, this property offers versatility for a range of industrial uses. Conveniently located south of the QEW on Kipling, with easy access to all major highways, this space is ideal for businesses seeking efficiency and connectivity. (id:50886)
RE/MAX Advantage Realty Ltd.
172 Richard Street
Greater Napanee, Ontario
Duplex for sale in the heart of Napanee, welcome to 172 Richard St. This property has excellent walking score, close to Napanee District Secondary, 2 public schools places of worship and minutes from the downtown core. Both units are two bedrooms with large eat-in kitchens and large living rooms. A shared laundry facility is available for both tenants as well as a shared garage for additional storage. The tenants have use of a large private back yard for outdoor , seasonal living. Great investment opportunity. Unit A - Heated by Gas. Unit B - Heated by BBE. Separate Hydro Meters, One Water Meter. (id:50886)
Wagar And Myatt Ltd.
79 Ste Marie Road
Kapuskasing, Ontario
Welcome to 79 Ste Marie Road in Moonbeam, a rare Northern Ontario retreat offering a beautifully renovated two-storey home on nearly 150 acres of land. This 2,500 sq. ft. residence blends modern comfort with expansive rural living, ideal for families, entrepreneurs, or outdoor enthusiasts looking for space, privacy, and potential. Inside, you'll find four spacious bedrooms, two full bathrooms, a large main-floor office, and a dedicated dining room adjacent to a well-sized kitchen. The finished basement adds even more living space, complete with a laundry area, utility room, and a games room with a built-in bar perfect for entertaining or relaxing at the end of a long day. Two fireplaces (propane and electric) add warmth and charm throughout. Step outside to find a detached 3-car garage (1,200 sq. ft.) and two large outbuildings currently used for seasonal boat storage a valuable opportunity for supplementary income. The home is equipped with a drilled well, septic system, water treatment setup, and additional comforts like air conditioning and a ventilation system. Set back from the road and surrounded by mature trees and open land, this property offers unmatched privacy and direct access to year-round municipal roads. It's a 20-minute drive to Kapuskasing, where you'll find schools, healthcare, shopping, and other amenities. The region is well known for its outdoor recreation with nearby ATV and snowmobile trails, provincial parks, lakes, golf courses, and prime spots for fishing and hunting. Whether you're looking to settle down, start a business, or simply escape to the quiet beauty of Northern Ontario, this unique property checks all the boxes. (id:50886)
Fair Agent Realty
3525 Bloomington Road
Whitchurch-Stouffville, Ontario
Just 30 minutes north of Toronto, this clean 24-acre parcel of fully workable farmland offers a prime opportunity for farmers, investors, or those looking to build their dream home in the countryside. Surrounded by scenic rolling hills, pristine golf courses, and with views of the Toronto skyline, the land combines natural beauty with unbeatable location. With all 24 acres considered farmable and quick access to major highways, this property is ideal for expanding an agricultural operation, securing a strategic land investment, or creating a private estate in one of Ontarios most desirable rural-urban fringe areas. (id:50886)
RE/MAX Centre City Phil Spoelstra Realty Brokerage
RE/MAX Centre City Realty Inc.
1048 Lark Lane
Frontenac, Ontario
Wake up to breathtaking water views in this charming 4-bedroom, lakefront home nestled on the serene, highly sought after Loughborough Lake. 0nly 15 minutes from the 401, Featuring only 20limestone steps to swim off in deep clear water. Enjoy the lake side sauna, an open-concept living and dining area filled with natural light, Sliding doors lead to a spacious deck overlooking the lake. A lovely space for dining or unwinding while enjoying panoramic views. This home is perfect for entertaining or quiet relaxation. Enjoy year-round activities like boating, fishing, and kayaking. This lake also boasts two restaurants a marina a corner store and many government islands to visit right from your backyard. With modern finishes, this property offers the ultimate blend of comfort, style, and natural beauty. Your lakeside dream home awaits! (id:50886)
RE/MAX Finest Realty Inc.
0 Orser Road E
Kingston, Ontario
Discover the potential of this stunning 91-acre parcel nestled in the heart of South Frontenac. With 1,956 feet of road frontage, the property offers exciting severance possibilities for future development or multi-generational living. A harmonious blend of open fields and mature woodlands creates the ideal canvas for your dream estate, hobby farm, or private retreat. Surrounded by the natural beauty of Depot Lakes, the Cataraqui Trails, and numerous parks, this location is a haven for outdoor enthusiasts. Whether you're seeking serenity, adventure, or investment potential, this property has it all. (id:50886)
Sutton Group-Masters Realty Inc.
3605 - 12 Gandhi Lane
Markham, Ontario
Executive 3 ensuite bedrooms = 3+1 bath. 100% privacy to each occupant. 2 side by side parkings one of which is EV. Private locker "Yes". Heat/CAC/Internet included with the management fee. No "gas" consumption. Check out the floor plan for this amazing layout. From the floor plan you will see the unit is surrounded by a breathtaking 180-degree balcony view stretches across the horizon from the 36th floor of the building. Never imagine there will have a hugh dinning and living area in an apartment unit. This condominium located in the heart of HWY 7and Bayview/Leslie. Minutes access to major HWYs, Langstaff Go Station and Richmond Hill Centre bus station. Walking distance to the surrounding commercial areas. Branded restaurants and coffee shops, you name it, they have it. Viva Transit at your doorstep! Tenanted and photos are from previous listing before move in. Property tax not finalized by the City. (id:50886)
Century 21 First Canadian Corp
405 - 100 Bond Street E
Oshawa, Ontario
Welcome to 100 Bond, an exceptional residence nestled in the heart of downtown Oshawa. Built in 2017, our building offers a contemporary and convenient living experience that stands out as a prominent choice in the vibrant cityscape. While we may not boast a long history, our commitment to providing a top-notch living experience is unwavering. At 100 Bond, we've created a home that combines modernity with comfort, offering residents a unique and inviting atmosphere. Among our standout features, you'll find "Club 100," our dynamic party room. This space is more than just a room; it is a hub of entertainment and socialization. Whether you're planning a lively gathering or a laid-back hangout with friends, Club 100 provides the perfect backdrop. With its stylish decor and contemporary facilities, it sets the stage for unforgettable moments. (id:50886)
Century 21 United Realty Inc.
Garage - 4497 Solina Road
Clarington, Ontario
GARAGE FOR LEASE - Close to 1,000 sq ft of versatile space available for lease. This 25 ft x 36 ft garage features a double garage door with an electric opener and a loft area for additional storage. Garage Door Opening is 8 ft high x 9 ft wide. The Clearance throughout the garage is 9ft with the middle of the garage (Peak) being higher by ~5ft. Perfect for contractors, small business owners, car enthusiasts, or anyone needing secure storage. Also Ideal for tools, equipment, or sports car storage. No mechanical related work or loud operating machines. (id:50886)
Right At Home Realty
Lower - 292 Brighton Court
Oshawa, Ontario
1.Renovated & freshly painted, bright & spacious 2bdrm lower level apartment with above-ground bedrooms in quiet area of Oshawa. Suitable for small family. Enjoy large open concept living, parking, laundry & shared backyard. This is truly a welcoming space to call home, where shopping, schools & transit are easily accessible. Credit report, rental application, references, & employment verification required. Non-smokers & no pets preferred. (id:50886)
Homelife Superior Realty Inc.
1031 - 652 Princess Street
Kingston, Ontario
Amazing Location! A great opportunity awaits in one of Kingston's most recent, energy-efficient, and contemporary condominium buildings. This unit features a kitchen, bright living/dining room with views of Lake Ontario Waterfront!, 2 bedroom, 3-piece bath, and in suite laundry, perfect for enjoying the city's vibrant downtown surroundings, with public transit, entertainment, and Queen's University all within walking distance. The building boasts exceptional amenities, including study rooms, a lounge/games room, a fitness center, bicycle storage, a roof-top patio, and an indoor atrium with a glass ceiling. On the ground floor, retail spaces house an array of shops, restaurants, and pharmacies. This versatile unit is ideal for your personal residence or for investors seeking an easy investment at a central location. (id:50886)
RE/MAX Finest Realty Inc.
3497 Murvale Road
South Frontenac, Ontario
This gorgeous 57 acre parcel of land in an unbeatable location, features a pleasant mix of rich fields and wooded areas and is perfect for many options for building your dream home! Just a few minutes drive north of Kingston south of Harrowsmith and Sydenham. Excellent well and base for custom circle driveway installed and ready for building permits. There have been large investments into the driveway and well and this property includes access to further potential income from neighbouring properties without the need for further severance approvals. Contact listing agent for details. All set for inquiries at the South Frontenac Township office for future plans and options! Currently zoned for a single family home of any size and agricultural use! Don't Miss Out!! (id:50886)
RE/MAX Finest Realty Inc.
837 Dundas Street W
Toronto, Ontario
Corner lot building with 74 foot frontage. Bright interior suited for office or retail with spacious basement for storage or additional office space. Two side-boulevard parking spots. Prominent sign exposure. (id:50886)
Streetcity Realty Inc.
Royal LePage Burloak Real Estate Services
7 - 1019 Nelson Street
Oshawa, Ontario
Perfect for contractor's office or professional services! This bright, clean space features two spacious offices, a private entrance, and convenient on-site parking. Many acceptable uses. Total rent of $1,275/month + HST, includes all utilities. Can be combined with Unit 10 for a total of 1000 sq ft. (id:50886)
Century 21 Infinity Realty Inc.
837 Dundas Street W
Toronto, Ontario
Rare opportunity to acquire a corner lot, mixed-use commercial/res property in the heart ofTrinity Bellwoods.Commercial Space: The main floor offers ~3,500 sq ft of clear-span space with an interior thatis currently divided into modern office units. Vacant possession, or new tenancy is possible.Residential Units: The upper floor features three very large residential apartments with 10 ftceilings - two 2 bed units, and one 1 bed unit. Each unit has additional storage locker.Basement: The finished basement offers high ceilings, polished floors, and a separateentrance.Detailed expenses and a professionally prepared planning report indicating future potentialare available upon request. (id:50886)
Streetcity Realty Inc.
Royal LePage Burloak Real Estate Services
1116 - 100 Bond Street E
Oshawa, Ontario
Welcome to 100 Bond, an exceptional residence nestled in the heart of downtown Oshawa. Built in 2017, our building offers a contemporary and convenient living experience that stands out as a prominent choice in the vibrant cityscape. While we may not boast a long history, our commitment to providing a top-notch living experience is unwavering. At 100 Bond, we've created a home that combines modernity with comfort, offering residents a unique and inviting atmosphere. Among our standout features, you'll find "Club 100," our dynamic party room. This space is more than just a room; it is a hub of entertainment and socialization. Whether you're planning a lively gathering or a laid-back hangout with friends, Club 100 provides the perfect backdrop. With its stylish decor and contemporary facilities, it sets the stage for unforgettable moments. (id:50886)
Century 21 United Realty Inc.

