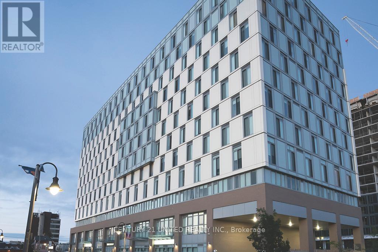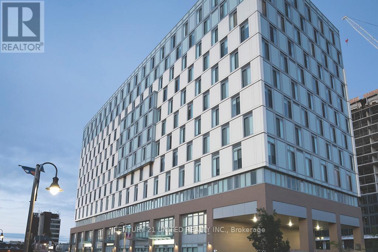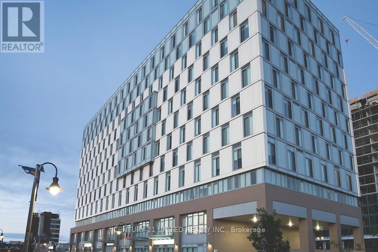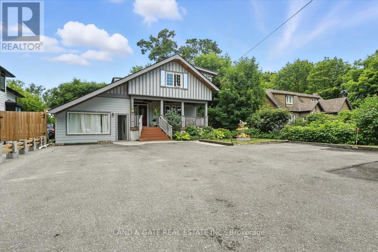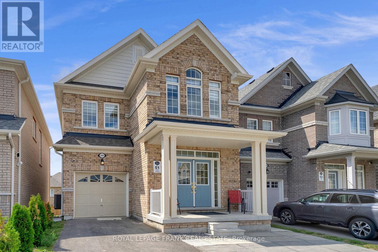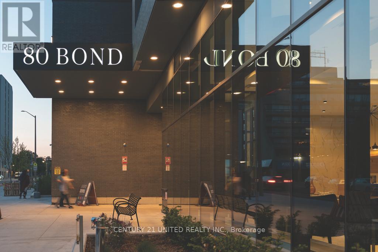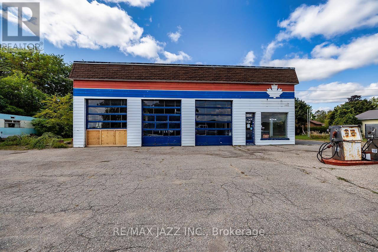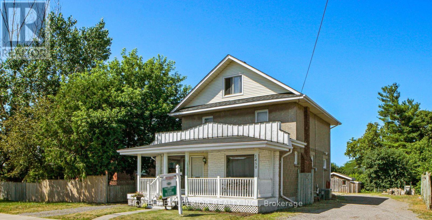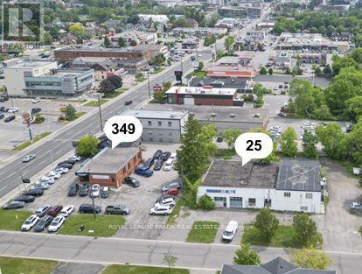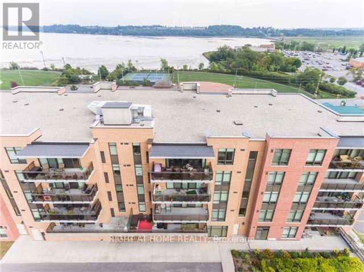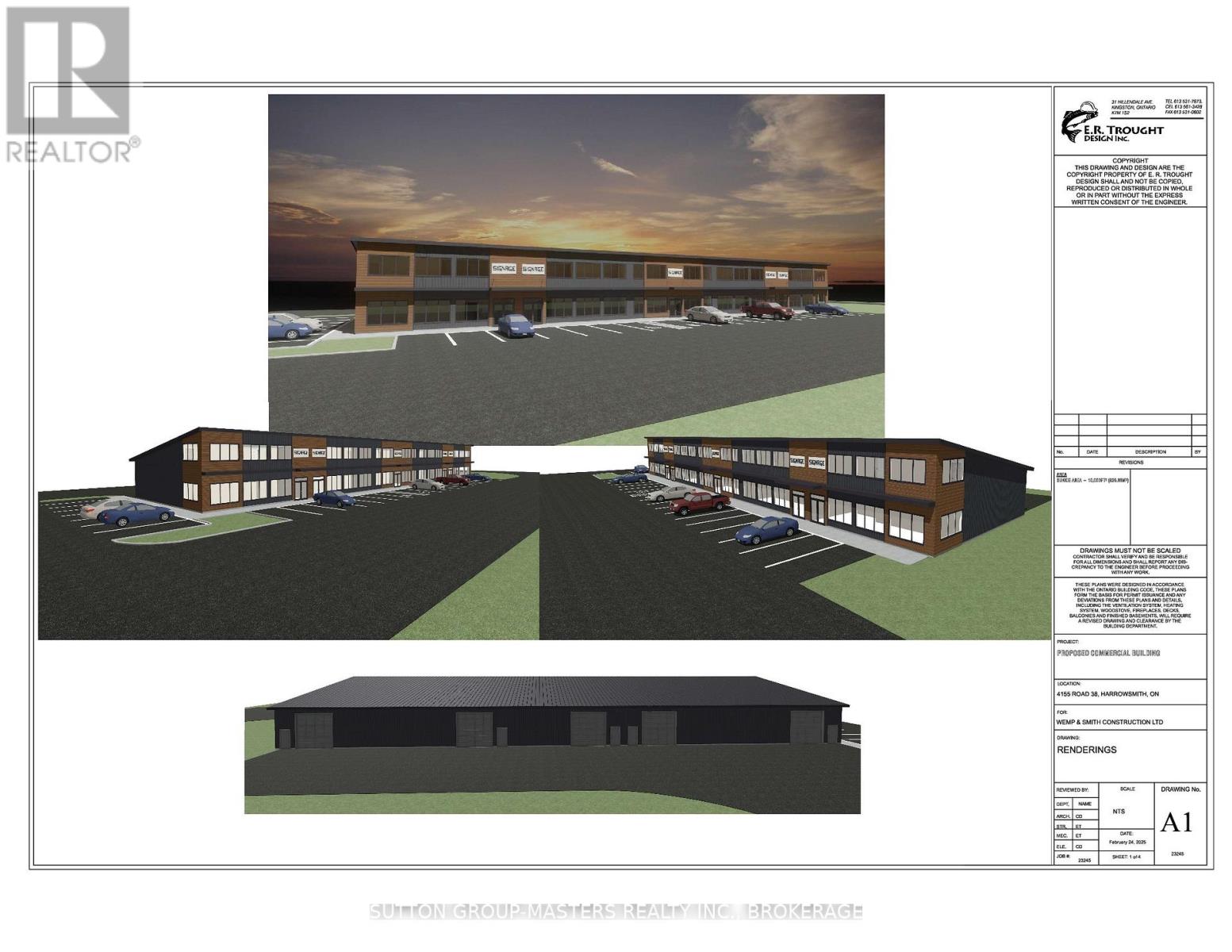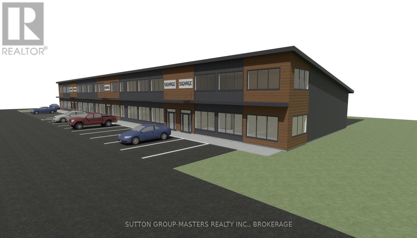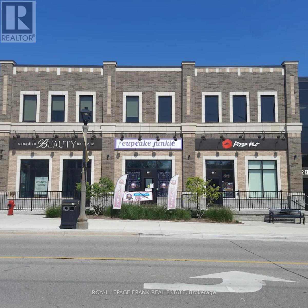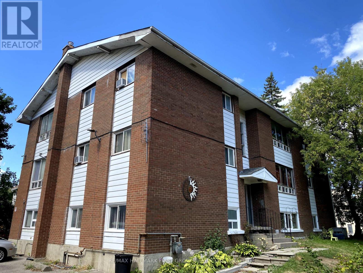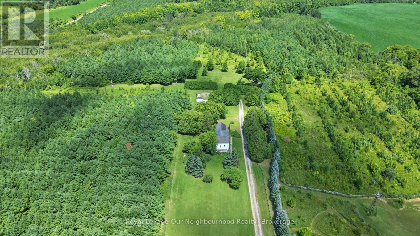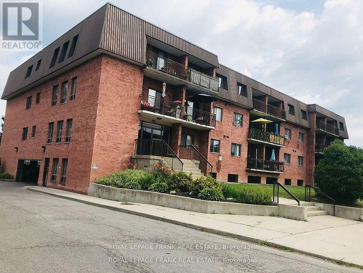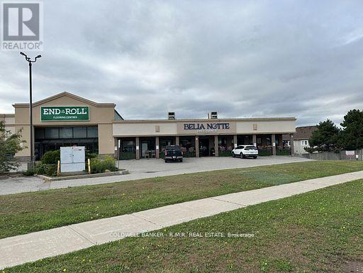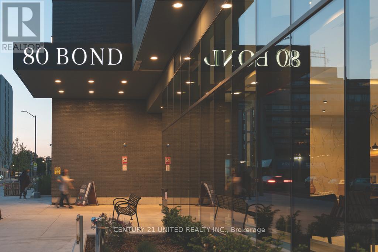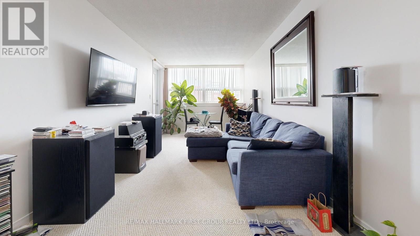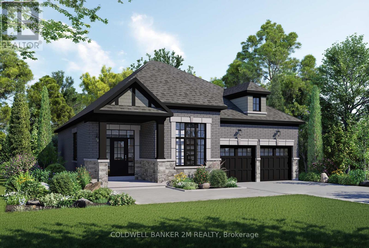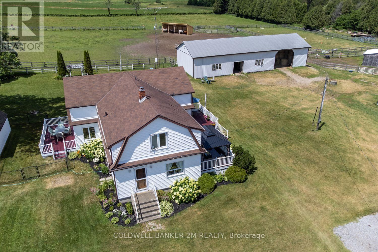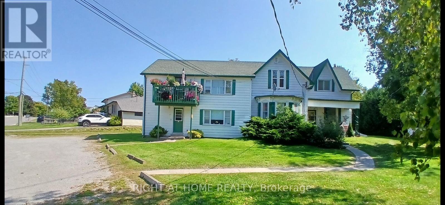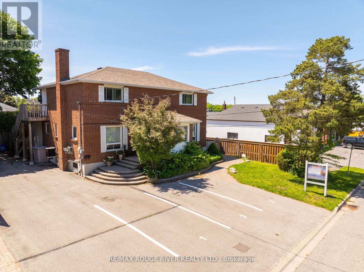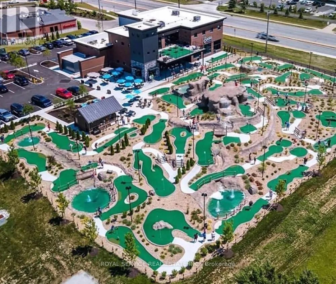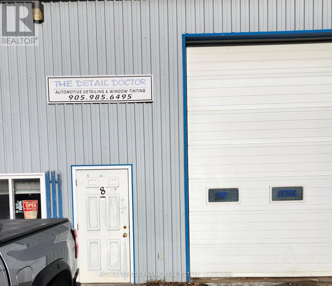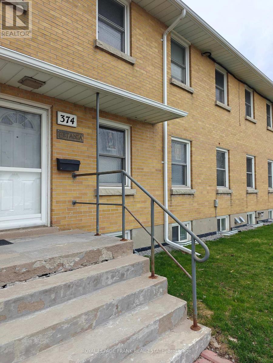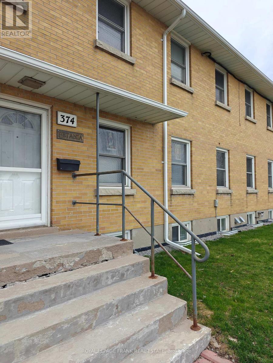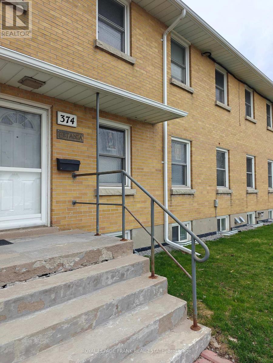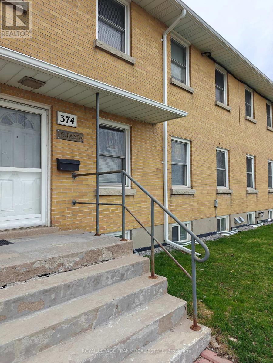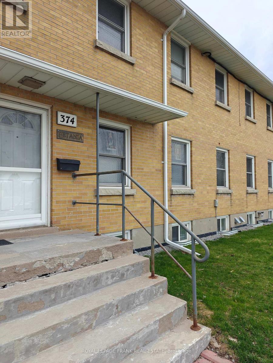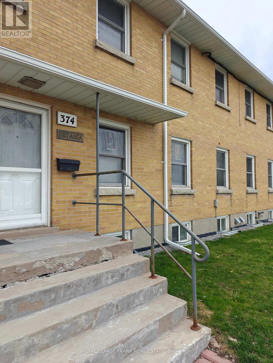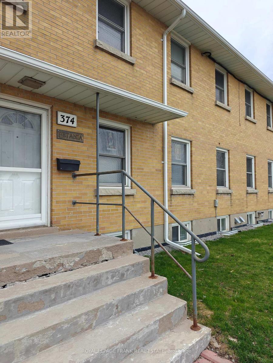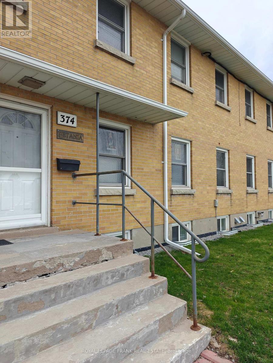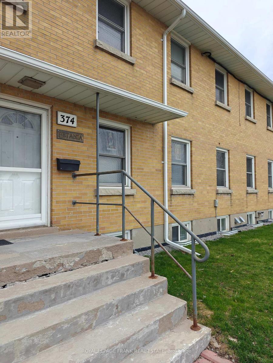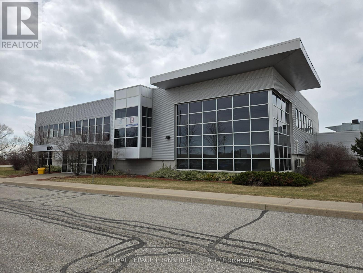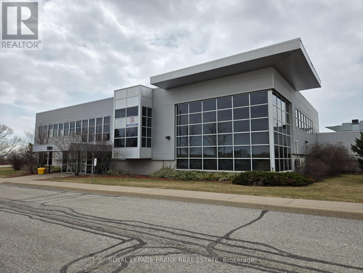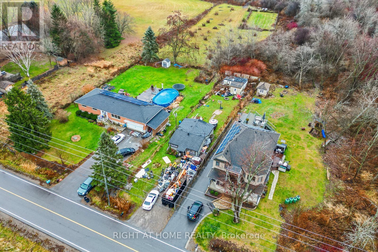320 - 100 Bond Street E
Oshawa, Ontario
Welcome to 100 Bond, an exceptional residence nestled in the heart of downtown Oshawa. Built in 2017, our building offers a contemporary and convenient living experience that stands out as a prominent choice in the vibrant cityscape. While we may not boast a long history, our commitment to providing a top-notch living experience is unwavering. At 100 Bond, we've created a home that combines modernity with comfort, offering residents a unique and inviting atmosphere. Among our standout features, you'll find "Club 100," our dynamic party room. This space is more than just a room; it is a hub of entertainment and socialization. Whether you're planning a lively gathering or a laid-back hangout with friends, Club 100 provides the perfect backdrop. With its stylish decor and contemporary facilities, it sets the stage for unforgettable moments. (id:50886)
Century 21 United Realty Inc.
609 - 100 Bond Street E
Oshawa, Ontario
Welcome to 100 Bond, an exceptional residence nestled in the heart of downtown Oshawa. Built in 2017, our building offers a contemporary and convenient living experience that stands out as a prominent choice in the vibrant cityscape. While we may not boast a long history, our commitment to providing a top-notch living experience is unwavering. At 100 Bond, we've created a home that combines modernity with comfort, offering residents a unique and inviting atmosphere. Among our standout features, you'll find "Club 100," our dynamic party room. This space is more than just a room; it is a hub of entertainment and socialization. Whether you're planning a lively gathering or a laid-back hangout with friends, Club 100 provides the perfect backdrop. With its stylish decor and contemporary facilities, it sets the stage for unforgettable moments. (id:50886)
Century 21 United Realty Inc.
1002 - 100 Bond Street E
Oshawa, Ontario
Welcome to 100 Bond, an exceptional residence nestled in the heart of downtown Oshawa. Built in 2017, our building offers a contemporary and convenient living experience that stands out as a prominent choice in the vibrant cityscape. While we may not boast a long history, our commitment to providing a top-notch living experience is unwavering. At 100 Bond, we've created a home that combines modernity with comfort, offering residents a unique and inviting atmosphere. Among our standout features, you'll find "Club 100," our dynamic party room. This space is more than just a room; it is a hub of entertainment and socialization. Whether you're planning a lively gathering or a laid-back hangout with friends, Club 100 provides the perfect backdrop. With its stylish decor and contemporary facilities, it sets the stage for unforgettable moments. (id:50886)
Century 21 United Realty Inc.
519 Kingston Road W
Ajax, Ontario
Welcome to 519 Kingston Rd W, nestled in the heart of Pickering Village. Location, convenience, and charm come together in this beautifully maintained home. Situated in an area of home-based businesses, this is your opportunity to start your live and work lifestyle, or, continue as Landlord and Tenant to contribute to your expenses, or add this beautiful property to your investment portfolio. Large and deep lot, as well as existing zoning offer many possibilities, please see attachment for allowable uses. Start your day on the front porch as the neighbourhood comes to life. Inside, you're greeted by original hardwood flooring that flows from the warm entryway through the living and dining rooms. The kitchen features granite countertops, a central- island, and granite flooring. A bright and cozy sunroom invites you to unwind, or step outside to your deck or one of two patios in the extra-deep, private backyard. There's even a garden shed ready for all your outdoor projects. Upstairs, the grand staircase Ieads to three bedrooms (one currently set up as a TV room), a spacious 4-piece bath with a soaker tub, and a convenient upper-level kitchenette. The basement offers a generous bedroom, a 2-piece powder room, a large workshop, and a separate storage room. PIus a bonus! A self-contained flat offers a kitchen, living room, large bedroom with walkout to its own private patio, 3-piece bath, and a cozy loft space, perfect for extended family or guests. Located just minutes from the 401, with regional transit at your doorstep, schools, shopping, and daycare nearby, this home truly has it all. Don't miss your opportunity to make it yours! (id:50886)
Land & Gate Real Estate Inc.
1884 Fosterbrook Street
Oshawa, Ontario
Welcome to 1884 Fosterbrook Street in Oshawa's sought after Fields of Harmony. This impressive two storey Hillside Elevation B was purchased as one of the largest floor plans and offers over 2,300 square feet of upgraded living with a mainly brick exterior for timeless curb appeal. The fully finished walkout basement was completed with permits and adds two bedrooms, a full bath, a wet bar, and enlarged egress windows that are perfect for extended family or guests. It also includes a dedicated second laundry room with hookups. The main floor features an open concept design anchored by Preverco 5/8" red oak hardwood Komodo through the great room and family and dining areas, complemented by a custom 50" linear electric fireplace with a 75" mantel shelf. The kitchen showcases Moonlight granite counters with an under-mount sink and an upgraded faucet, Siena oak cabinetry in a warm medium brown finish, a waterline to the fridge, a stainless hood fan, and a valance lighting rough in with junction. A builder added interior garage access door provides everyday convenience. Upstairs, every bathroom is finished with upgraded Moonlight granite counters over White Crystal vanities, while the oak staircase is stained to match with upgraded pickets. Builder installed hard wired security wiring is active, the front yard interlock enhances curb appeal, and additional touches include a TV outlet above the fireplace and an extra light box in the family and dining room. Original owners, pet free, never rented, and meticulously cared for, the home is approximately two years new with the balance of the Tarion New Home Warranty and a central vacuum rough in.Ideally located minutes to Highway 401 and Highway 407, schools, parks, shopping, and places of worship, with university and college about six minutes away, this home blends size, style, and function with a premium walkout lower level in one of Oshawa's most desirable new neighbourhoods. ** This is a linked property.** (id:50886)
Royal LePage Frank Real Estate
901 - 80 Bond Street E
Oshawa, Ontario
Experience a new standard of upscale urban living at 80 Bond Street East, a premier condo-style residence nestled in the vibrant core of downtown Oshawa. Surrounded by the city's attractions, including the Tribute Communities Centre, The Robert McLaughlin Gallery, Oshawa Centre, Lakeridge Health, and the campuses of Trent University and Durham College, this prime location offers unrivalled accessibility and lifestyle convenience. With the Oshawa GO Rail and Bus Station just moments away, and top-tier shopping, grocery (Costco, NoFrills, Metro, Walmart), major banks, and artisan coffee shops all within minutes, your new home places everything you need right at your doorstep. (id:50886)
Century 21 United Realty Inc.
4526 Highway 115 Highway
Clarington, Ontario
Welcome to 4526 Highway 115, Orono. This Commercial garage/gas station is located directly on Highway 115 South. Located south of Highway 407 and North of Highway 401, in a high-visibility, high-traffic area, this location provides great exposure for all travelers on the 115. This property is ideal for investors, owner-operators, large franchisees, or entrepreneurs looking to establish their own business and be their own boss. (id:50886)
RE/MAX Jazz Inc.
1450 Ritson Road N
Oshawa, Ontario
1.Amazing Investment property with incredible main street exposure for a home business! Thousands of vehicles drive by daily. Legal Duplex with Home Business potential. Live and work at home or rent upper unit and run your business on the main floor! Upper apt has separate entrance and 4 bedrooms! Main floor boasts hardwood floors in Living room and Dining room, faux fireplace in Living room, separate Foyer entrance that can easily be used for business entrance, separate mud room at back and 4 pc washroom and kitchen. Basement has 2 extra bedrooms, another kitchen and living room, a huge cold cellar and it walks up to separate entrance door leading to deck. Two separate driveways with tons of parking for tenants and/or business clients. See attachment for zoning allowances. Across the road from Medical Centre to the South, new housing development going in across the street to the East beside a large park. Close to the University/College. The possibilities are endless! Hot water tank (owned), furnace, central air and roof shingles all new in 2017. Great for real estate office, lawyer, insurance, chiropractor, massage, optometrist... (id:50886)
Homelife Superior Realty Inc.
1450 Ritson Road N
Oshawa, Ontario
1.Amazing Investment property with incredible main street exposure for a home business! Thousands of vehicles drive by daily. Legal Duplex with Home Business potential. Live and work at home or rent upper unit and run your business on the main floor! Upper apt has separate entrance and 4 bedrooms! Main floor boasts hardwood floors in Living room and Dining room, faux fireplace in Living room, separate Foyer entrance that can easily be used for business entrance, separate mud room at back and 4 pc washroom and kitchen. Basement has 2 extra bedrooms, another kitchen and living room, a huge cold cellar and it walks up to separate entrance door leading to deck. Two separate driveways with tons of parking for tenants and/or business clients. See attachment for zoning allowances. Across the road from Medical Centre to the South, new housing development going in across the street to the East beside a large park. Close to the University/College. The possibilities are endless! Hot water tank (owned), furnace, central air and roof shingles all new in 2017. Great for real estate office, lawyer, insurance, chiropractor, massage, optometrist... (id:50886)
Homelife Superior Realty Inc.
349 King Street W
Oshawa, Ontario
Highly visible commercial corner on King Street - one of the busiest arterial roads in Oshawa. 1 block east of Oshawa Shopping Centre - Durham Region's largest shopping centre. This 0.85-acre 2-building property offers cash flow plus upside. 349 King St. W. is a well-maintained freestanding building approx. 2,000 sq feet, fully leased to a long term tenant on a net lease. 25 Grenfell St. is a freestanding building approx. 8,700 SF which features ground floor commercial vacant space plus 3 residential apartments above. This property will appeal to both end users and investors (id:50886)
Royal LePage Frank Real Estate
180 King Street E
Kingston, Ontario
Stunning Family Home in the Heart of Sydenham Ward. This charming home, built in 1934, offers over 3,000 square feet of living space and is perfectly located within walking distance of downtown, City Park, the hospitals, live theatre, and the waterfront. Enjoy the convenience of city living, or unwind in the privacy of your own 20x19 composite deck, surrounded by privacy fencing. The main floor welcomes you with a spacious foyer that leads to generously sized principal rooms, including a cozy living room with a gas fireplace. The kitchen features heated tiled floors, adding an extra touch of comfort. A beautiful family room with large windows overlooking Gore Street provides plenty of natural light, and a convenient two-piece bath completes the main level. Upstairs, you'll find three bedrooms and a den. The second-floor bathroom is equipped with heated floors for added luxury. The principal bedroom, located on the third floor, is a true retreat, complete with its own ensuite bath for ultimate privacy. The fully finished basement offers additional living space, including a rec room, laundry area, and another two-piece bath. With a double detached garage and a stamped concrete driveway, this home blends historic charm with modern amenities, offering a truly unique property in one of the most desirable locations. Currently a family home but easy conversion to high end student home with 7/8+ bedrooms. (id:50886)
RE/MAX Finest Realty Inc.
205 - 171 Shanly Street
Scugog, Ontario
Lakeview,! Spacious one bedroom plus den..875 sf, 9 ft ceilings. Primary bedroom has walk in closet and full ensuite. Walk out from open concept floor plan to balcony with Lakeview. Condo is situated in historic Port Perry. Short stroll to downtown shops, lakefront park, restaurants and marina. Building amenities include Guest suite, exercise room and party room. The Bayview is now a non smoking building. Capability to install Electric Vehicle charging station at buyers expense.parking spot is #35 . Legal is level A unit 34 (id:50886)
Right At Home Realty
4 - 4155 Road #38
Frontenac, Ontario
Exciting opportunity to increase your business presence in South Frontenac! To be built by Wemp & Smith Construction Ltd. one of Eastern Ontario's finest builders, this purpose built 5-unit commercial plaza will be ready for occupancy Spring/Summer of 2026. Each unit is perfectly outfitted to accommodate your growing business. Unit #4 will be in an interior unit. The front of each unit will offer floor to ceiling glass, double front glass doors 72" x 96", 2 levels of office/retail space totaling 1161 sq-ft, spacious accessible 2 pc bath, large mechanical room and another 1152 sqft of garage/shop space at the rear with 12 x 12 door perfectly setup for your service related business. Each unit will be serviced by a propane or electric forced air furnace, cistern, separately metered for hydro and a communal septic system. Available at $18.00 per sqft gross rent with only your utilities extra. Road #38/Highway #38 is one of the areas busiest roads with annual average daily traffic of 8,100 vehicles (2023 study) with projections increasing this to just under 8,300 by 2033. This is a rare opportunity to invest in your business in South Frontenac! (id:50886)
Sutton Group-Masters Realty Inc.
3 - 4155 Road #38
Frontenac, Ontario
Exciting opportunity to increase your business presence in South Frontenac! To be built by Wemp & Smith Construction Ltd. one of Eastern Ontario's finest builders, this purpose built 5-unit commercial plaza will be ready for occupancy Spring/Summer of 2026. Each unit is perfectly outfitted to accommodate your growing business. Unit #3 will be in the center of the plaza. The front of each unit will offer floor to ceiling glass, double front glass doors 72" x 96", 2 levels of office/retail space totaling 1161 sq-ft, spacious accessible 2 pc bath, large mechanical room and another 1152 sqft of garage/shop space at the rear with 12 x 12 door perfectly setup for your service related business. Each unit will be serviced by a propane or electric forced air furnace, cistern, separately metered for hydro and a communal septic system. Available at $18.00 per sqft gross rent with only your utilities extra. Road #38/Highway #38 is one of the areas busiest roads with annual average daily traffic of 8,100 vehicles (2023 study) with projections increasing this to just under 8,300 by 2033. This is a rare opportunity to invest in your business in South Frontenac! (id:50886)
Sutton Group-Masters Realty Inc.
5 - 4155 Road #38
Frontenac, Ontario
Exciting opportunity to increase your business presence in South Frontenac! To be built by Wemp & Smith Construction Ltd. one of Eastern Ontario's finest builders, this purpose built 5-unit commercial plaza will be ready for occupancy Spring/Summer of 2026. Each unit is perfectly outfitted to accommodate your growing business. Unit #5 will be on the South West corner of the building. The front of each unit will offer floor to ceiling glass, double front glass doors 72" x 96", 2 levels of office/retail space totaling 1161 sq-ft, spacious accessible 2 pc bath, large mechanical room and another 1152 sqft of garage/shop space at the rear with 12 x 12 door perfectly setup for your service related business. Each unit will be serviced by a propane or electric forced air furnace, cistern, separately metered for hydro and a communal septic system. Available at $18.00 per sqft gross rent with only your utilities extra. Road #38/Highway #38 is one of the areas busiest roads with annual average daily traffic of 8,100 vehicles (2023 study) with projections increasing this to just under 8,300 by 2033. This is a rare opportunity to invest in your business in South Frontenac! (id:50886)
Sutton Group-Masters Realty Inc.
1 - 4155 Road #38
Frontenac, Ontario
Exciting opportunity to increase your business presence in South Frontenac! To be built by Wemp & Smith Construction Ltd. one of Eastern Ontario's finest builders, this purpose built 5-unit commercial plaza will be ready for occupancy Spring/Summer of 2026. Each unit is perfectly outfitted to accommodate your growing business. Unit #1 will be on the South East corner of the building and will side onto Road #38 offering excellent exposure. The front of each unit will offer floor to ceiling glass, double front glass doors 72" x 96", 2 levels of office/retail space totaling 1161 sq-ft, spacious accessible 2 pc bath, large mechanical room and another 1152 sqft of garage/shop space at the rear with 12 x 12 door perfectly setup for your service related business. Each unit will be serviced by a propane or electric forced air furnace, cistern, separately metered for hydro and a communal septic system. Available at $18.00 per sqft gross rent with only your utilities extra. Road #38/Highway #38 is one of the areas busiest roads with annual average daily traffic of 8,100 vehicles (2023 study) with projections increasing this to just under 8,300 by 2033. This is a rare opportunity to invest in your business in South Frontenac! (id:50886)
Sutton Group-Masters Realty Inc.
2 - 4155 Road #38
Frontenac, Ontario
Exciting opportunity to increase your business presence in South Frontenac! To be built by Wemp & Smith Construction Ltd. one of Eastern Ontario's finest builders, this purpose built 5-unit commercial plaza will be ready for occupancy Spring/Summer of 2026. Each unit is perfectly outfitted to accommodate your growing business. Unit #2 is an interior unit. The front of each unit will offer floor to ceiling glass, double front glass doors 72" x 96", 2 levels of office/retail space totaling 1161 sq-ft, spacious accessible 2 pc bath, large mechanical room and another 1152 sqft of garage/shop space at the rear with 12 x 12 door perfectly setup for your service related business. Each unit will be serviced by a propane or electric forced air furnace, cistern, separately metered for hydro and a communal septic system. Available at $18.00 per sqft gross rent with only your utilities extra. Road #38/Highway #38 is one of the areas busiest roads with annual average daily traffic of 8,100 vehicles (2023 study) with projections increasing this to just under 8,300 by 2033. This is a rare opportunity to invest in your business in South Frontenac! (id:50886)
Sutton Group-Masters Realty Inc.
268 Crozier Road
Tay Valley, Ontario
Country property with 5 acres of land and 825 feet of road frontage along the north side of Crozier Road. This lot has an entrance permit in place as well as electricity service going through the lot. The property is located on a paved township road with a level building site towards the west end of the lot. Ideally located just 15 minutes north of Westport near Bobs Lake and surrounded by Canadian Shield terrain with lakes everywhere. (id:50886)
Royal LePage Proalliance Realty
7719 Highway 42
Rideau Lakes, Ontario
Prime commercial property, Retail store with offices, dome, and circa 1850 building that was once used as the local general store and residence. Rental income could come from the store and dome while you're store the circa 1850 dream home, or simply buy as an investment property. This parcel is centrally located in the heart of the Rideau Lakes tourist region at the busiest intersection in the area. It has great visual lines of sight from both hwy 15 and 42. It is only 30 minutes to Kingston, Gananoque or Brockville.15 minutes to Westport or Smiths Falls. The Ministry of Transportation is planning on making a circle at this intersection in 2025. (id:50886)
Royal LePage Proalliance Realty
2 Campbell Street
Whitby, Ontario
An Incredible Opportunity To Own A Well-Established Business In The Heart Of Brooklin! Cupcake Junkie Bakery & Caf Is A Beloved Local Bakery With A Strong Brand, Loyal Customer Base, And Endless Potential For Growth, The Business Operates In A Prime, High-Traffic Location Surrounded By Thriving Shops, Restaurants, And Community Activity, Making It A go-To Destination For Both Locals And Visitors. The Sale Includes Approximately $125000 In Equipment, Professionally Designed To Support Large-Scale Production, As Well As The Proprietary Recipes That Have Built The Cafe's Outstanding Reputation. With A Warm And Inviting Atmosphere, This Turn-Key Business Allows A New Owner To Step Right In And Continue Operations Seamlessly, While Also Offering Room To Expand The Menu And ETC. The Existing Lease Will Be Assumed, Providing Stability In A Central Location with Excellent Exposure And Foot Traffic. Brooklin Continues To Grow As One Of Durham Region's Most Desirable Communities, Adding Even Greater Value To This Opportunity. Whether You Are An Experienced Operator In The Food Industry Or An Entrepreneur Looking For A Rewarding New Venture, Cupcake Junkie Bakery & Caf Presents The Chance To Combine Passion With Profit. Don't Miss This Rare Offering To Own A Bakery Business In One Of Ontario's Most Charming And Fast-Growing Towns. (id:50886)
Royal LePage Frank Real Estate
11 Fairbanks Street
Oshawa, Ontario
Nine-unit building featuring all 2-bedroom suites, with three units per floor. Ample parking available. Prime central location close to transit. A fantastic investment opportunity. (id:50886)
RE/MAX Hallmark First Group Realty Ltd.
52 Thompson Hill E
Stone Mills, Ontario
OPERATING SEWAGE DISPOSAL Eastern Ontario, includes 4 lagoons, 110 acres for field spreading/injecting, all equipment including 3 pumper trucks. Established biz, large client base in rural area where mostly septic and holding tanks. Fully licensed and inspected by MOE, not operating at full potential, capacity leaves room for expansion of business. Current owner/operator willing to assist new owner taking over management. (id:50886)
Century 21 Lanthorn Real Estate Ltd.
3088 Concession 7 Road
Clarington, Ontario
Imagine your paradise! Over 65 acres with multiple beautiful locations for your dream home. Possibilities are endless with this property. 2 gazebos with ample room for getting together, or use as a grandstand for any event you can envision. Over 30,000 trees planted and Soper Creek runs right through to add to a perfect setting for the conservationist in you, where you can rebalance with nature. Existing home awaits your creative touch. (id:50886)
Royal LePage Our Neighbourhood Realty
204 - 552 Dundas Street E
Whitby, Ontario
Well Maintained quiet Building with mature clientele. Convenient Location on Bus Route. Close to all amenities. Easy Access to Hwy 401 exit & Go Station. Bright spacious apartment with W/O to Balcony. One Parking Spot included in rent. Additional parking $80/Month. No Pets. Some tenants allergic. Offer to include: Tenant application. Equifax credit report & Score. Employment letter. Last 3 pay stubs. Deposit - First & Last Month's rent. Hydro deposit $150. (id:50886)
Royal LePage Frank Real Estate
Lower - 3570 Brock Street North Street
Whitby, Ontario
This clean slate lower unit (rear) has a Grade Level glass storefront with parking. 15,502 square feet of leasable area. The landlord is also seeking expressions of interest to subdivide (minimum 6,000 sq. ft.). The location is in Central Whitby directly on Hwy. 12 (Brock Street) in what is becoming an increasingly densely populated area. The space is suitable for a wide variety of service-related businesses. ***Daycare Centre***, Education Facility, Senior Care, Doctors/Dentist Clinic etc. Clean wide open, unfinished space, ready for your business. (id:50886)
Coldwell Banker - R.m.r. Real Estate
1312 - 80 Bond Street E
Oshawa, Ontario
Experience a new standard of upscale urban living at 80 Bond Street East, a premier condo-style residence nestled in the vibrant core of downtown Oshawa. Surrounded by the city's attractions, including the Tribute Communities Centre, The Robert McLaughlin Gallery, Oshawa Centre, Lakeridge Health, and the campuses of Trent University and Durham College, this prime location offers unrivaled accessibility and lifestyle convenience. With the Oshawa GO Rail and Bus Station just moments away, and top-tier shopping, grocery (Costco, NoFrills, Metro, Walmart), major banks, and artisan coffee shops all within minutes, your new home places everything you need right at your doorstep. (id:50886)
Century 21 United Realty Inc.
506 - 80 Athol Street
Oshawa, Ontario
Upgraded , clean and spacious unit in a quiet and well maintained building . Close to Transit, Restaurants, Sports Arena , Hospital and more. Updates include Kitchen , Washroom and Flooring . Living has a walk out to balcony. Large bedroom with wall to wall closet and window . Ensuite laundry , underground parking . (id:50886)
RE/MAX Hallmark First Group Realty Ltd.
31 Lonetto Street
Whitby, Ontario
Elegant 3-Bedroom Bungalow in the Heart of Brooklin. Built by award-winning Delta-Rae Homes, this beautifully crafted bungalow offers 10' smooth ceilings, an open-concept layout, and premium finishes throughout. The kitchen and bathroom vanities feature quartz countertops from the builder's upscale selections. Enjoy the convenience of main-floor laundry, quality trim work, and a spacious, functional layout ideal for everyday living and entertaining.Includes a premium upgrade package and the opportunity to customize with additional finishes. Located in an established neighbourhood close to schools, transit, amenities, and Hwy 407.Quality. Comfort. Delta-Rae Craftsmanship. (id:50886)
Coldwell Banker 2m Realty
5728 Gilmore Road
Clarington, Ontario
Opportunity knocks with this exceptional turnkey property. Well-established, high-level horse boarding facility with instant income stream on over 61 acres of tranquility. Fantastic quiet location close to 401, 407, 115/35, shopping, schools, and all amenities.This spacious 2924 square foot home features 4 bedrooms and large principal rooms overlooking the farm. The sun-filled main floor is flooded with light and offers two walkouts. Enjoy a the large family kitchen with breakfast bar and pantry, a bright breakfast area, a cozy living room with fireplace, a huge family room with gorgeous vaulted ceilings, and a bright formal dining room. Main floor laundry adds convenience. Upstairs, a grand hallway and computer nook overlook the sprawling main floor. Retreat to a large primary bedroom complete with walk in closet, and spread out in two more bedrooms. The downstairs features a 4th bedroom, large rec area, utilities, and workshop. The property is awe inspiring, offering multiple pastures and large fenced paddocks with 3 horse shelters ('15, '17, '22). The property grows its own hay! A 30 x 90 ft 5-stall barn offers hay storage and wall-to-wall matting. This property also includes a 40 x 120 ft covered training arena, 100 x 200 ft outdoor riding arena, 60 ft round pen, 16 x 40 ft shop, and on-property trail. Upgrades include: barn siding '17, horse stalls '17, over 5,000 ft of wood fencing ('15'18). This gorgeous home has many recent updates including front door '23, patio French doors '23, roof (house & garage) '22, kitchen & appliances '21, flooring '22, bedroom window '19, paint '22, and lighting '22 plus so much more to see! EXTRAS See attached Features List and Floor Plan. (id:50886)
Coldwell Banker 2m Realty
604 Kent Street
Whitby, Ontario
Welcome to this fabulous legal brick triplex, ideally located close to downtown Whitby in a serene, mature neighbourhood. This unique property boasts three distinct units, making it perfect for multi-generational living or a savvy investment opportunity. Main Floor Unit: Step into the expansive main floor, where you'll find a bright and spacious layout featuring three bedrooms and two bathrooms. The modern kitchen is equipped with contemporary appliances and ample cabinetry, seamlessly flowing into the inviting living room adorned with beautiful hardwood floors. Enjoy direct access to the deck, enclosed gazebo, and hot tub from the main living area, perfect for entertaining or relaxing in your fully fenced yard. Additionally, there's an extra family room with a cozy gas fireplace and a convenient 2-piece bath on the lower level. Lower Level Unit: The lower level features a comfortable and self-contained unit with its own separate side entrance. This unit includes a well-appointed kitchen, a generous living space, two bedrooms, and a bathroom, offering privacy and convenience for tenants or extended family. Second Floor Unit: The third unit, accessible via a private entrance, is located on the second floor. This spacious unit comprises two large bedrooms, a fully equipped kitchen, a cozy living room, a 4-piece bathroom, and its own laundry facilities. This unit provides an excellent opportunity for rental income or additional living space. Parking and Outdoor Space: The property offers ample parking for up to seven cars, ensuring convenience for all residents. The large, fully fenced yard provides a safe and enjoyable outdoor space, complete with a deck, enclosed gazebo, and hot tub. Investment Opportunity: Live in one unit and rent out the others! This versatile property offers a fantastic investment opportunity with its multiple self-contained units and desirable location close to downtown Whitby. (id:50886)
RE/MAX Rouge River Realty Ltd.
101 - 74 Simcoe Street S
Oshawa, Ontario
First time offered in decades! This street level high visibility corner unit retail/service office space available in Downtown Oshawa is ready for your business. Very versatile space for retail, hospitality, office or service based business, are all permitted uses. UGC-A Zoning ( formerly CBD ) see attachment for list of permitted uses. Very well maintained building with Excellent property management. TMI is $400 a month (id:50886)
Land & Gate Real Estate Inc.
125 Port Darlington Road
Clarington, Ontario
Subject property totals 3.6 acres currently zoned M2-2 Industrial with 2 separate buildings (10k & 3k s.f.). Municipality is processing rezoning application to expand uses to include and conform to the Region of Durham Official Plan (2024) and to the Port Darlington Secondary Plan (PDSP). These expanded uses may include residential, commercial, marina & associated uses, recreational, hotel, motel, conference facilities, restaurants, tourist & cultural community facilities. NOTE: Photos of indoor/outdoor Mini-putt facility are example recreational uses only. Building # 1 is 10,000 s.f. is wide-open with 21-foot clear ceiling height. Building can be re-purposed for a variery of uses including indoor/outdoor recreational uses. This building features two 20-foot ground level drive-in doors and 400 Amp/600 Volt/3-phase electrical service. The current M2-2 Industrial zoning permits boat building, repair & indoor/outdoor storage. See Attachments for survey/site plan. Building #2 is 3,000 s.f. with 21-foot clear ceiling and two 20-foot ground level drive-in doors. M2-2 Industrial zoning permits boat building, repair & indoor/outdoor storage. Can be re-purposed for a variery of uses including indoor/outdoor recreational uses. Subject property is described legally by two (2) PINs: PIN 266460007 & PIN 266460067. See Attachments for full legal description. See Attachments for sketch of survey of subject property/site plan/location of buildings. See Attachments for page 1 of 115 pages ESA Phase II Report (full report available upon request). (id:50886)
Royal Service Real Estate Inc.
8 - 171 North Port Road
Scugog, Ontario
Unleash your entrepreneurial potential with this long-established and profitable automotive detailing business located in bustling Port Perry! Operating successfully from the same location for over 21 years, this turnkey operation boasts five diverse revenue streams: Detailing, Tinting, Ceramic Coating, Paint Restoration, and Residential Window Tinting. With low overhead costs, a loyal clientele, and a stellar reputation for quality service, this is a rare opportunity to step into a thriving business. Fully equipped with all chattels and supplies, the sale includes active Facebook and Instagram accounts, ensuring an immediate online presence. Significant growth potential awaits by expanding services, hours, or scaling marketing efforts. Currently operated as a Monday-to-Friday, one-person business, the seller offers comprehensive training for a smooth transition. Don't miss your chance to own a well-established, highly profitable business in an industry with endless demand. **EXTRAS** Do Not Go Direct- By Appointment ONLY (id:50886)
Royal LePage Frank Real Estate
Room #10 - 374 Central Park Boulevard S
Oshawa, Ontario
Private Single Rooms with built in closets equipped with new furniture: beds and desks in small apartment building in a safe and quiet area of Central Oshawa. Shared big kitchen with tons of cupboards with all appliances & 3 bathrooms. Large living/study room located on different level of the building for an increased privacy & quietness. Laundry on site. Free parking spaces available. Bikes storage available at no extra cost. Big green backyard to enjoy morning coffee or afternoon "five o'clock" tea! Walking distance to amenities, stores, etc. Public transit available nearly. Price includes all utilities & fast unlimited Internet. (id:50886)
Royal LePage Frank Real Estate
332 - 259 Hillcroft Street
Oshawa, Ontario
Suite #332 at Livita Centennial is a large studio suite with a kitchenette, offering 353 square feet of comfortable living space. Located in a quiet residential area next to Centennial Park and just two minutes from Lakeridge Health Oshawa, this welcoming retirement residence is close to shopping and features beautifully landscaped grounds with a gazebo and pergola. This suite includes a walk-in shower and updated finishes. The monthly rate covers three meals a day in our full-service dining room, weekly housekeeping, linen and towel laundry, complimentary laundry rooms on every floor, heating, hydro, water, Wi-Fi, cable TV, parking, two daily wellness checks, and weekly shower support. Residents also enjoy access to on-site amenities like a games room, library, bistro, gym, spa, salon, party room, doctors room, and private dining room, making it easy to stay active, social, and comfortable. (id:50886)
Century 21 Lanthorn Real Estate Ltd.
Room #5 - 374 Central Park Boulevard S
Oshawa, Ontario
Private Single Rooms with built in closets equipped with new furniture: beds and desks in small apartment building in a safe and quiet area of Central Oshawa. Shared big kitchen with tons of cupboards with all appliances & 3 bathrooms. Large living/study room located on different level of the building for an increased privacy & quietness. Laundry on site. Free parking spaces available. Bikes storage available at no extra cost. Big green backyard to enjoy morning coffee or afternoon "five o'clock" tea! Walking distance to amenities, stores, etc. Public transit available nearly. Price includes all utilities & fast unlimited Internet. (id:50886)
Royal LePage Frank Real Estate
Room #9 - 374 Central Park Boulevard S
Oshawa, Ontario
Private Single Rooms with built in closets equipped with new furniture: beds and desks in small apartment building in a safe and quiet area of Central Oshawa. Shared big kitchen with tons of cupboards with all appliances & 3 bathrooms. Large living/study room located on different level of the building for an increased privacy & quietness. Laundry on site. Free parking spaces available. Bikes storage available at no extra cost. Big green backyard to enjoy morning coffee or afternoon "five o'clock" tea! Walking distance to amenities, stores, etc. Public transit available nearly. Price includes all utilities & fast unlimited Internet. (id:50886)
Royal LePage Frank Real Estate
Room #6 - 374 Central Park Boulevard S
Oshawa, Ontario
Private Single Rooms with built in closets equipped with new furniture: beds and desks in small apartment building in a safe and quiet area of Central Oshawa. Shared big kitchen with tons of cupboards with all appliances & 3 bathrooms. Large living/study room located on different level of the building for an increased privacy & quietness. Laundry on site. Free parking spaces available. Bikes storage available at no extra cost. Big green backyard to enjoy morning coffee or afternoon "five o'clock" tea! Walking distance to amenities, stores, etc. Public transit available nearly. Price includes all utilities & fast unlimited Internet. (id:50886)
Royal LePage Frank Real Estate
Room #7 - 374 Central Park Boulevard S
Oshawa, Ontario
Private Single Rooms with built in closets equipped with new furniture: beds and desks in small apartment building in a safe and quiet area of Central Oshawa. Shared big kitchen with tons of cupboards with all appliances & 3 bathrooms. Large living/study room located on different level of the building for an increased privacy & quietness. Laundry on site. Free parking spaces available. Bikes storage available at no extra cost. Big green backyard to enjoy morning coffee or afternoon "five o'clock" tea! Walking distance to amenities, stores, etc. Public transit available nearly. Price includes all utilities & fast unlimited Internet. (id:50886)
Royal LePage Frank Real Estate
Room #8 - 374 Central Park Boulevard S
Oshawa, Ontario
Private Single Rooms with built in closets equipped with new furniture: beds and desks in small apartment building in a safe and quiet area of Central Oshawa. Shared big kitchen with tons of cupboards with all appliances & 3 bathrooms. Large living/study room located on different level of the building for an increased privacy & quietness. Laundry on site. Free parking spaces available. Bikes storage available at no extra cost. Big green backyard to enjoy morning coffee or afternoon "five o'clock" tea! Walking distance to amenities, stores, etc. Public transit available nearly. Price includes all utilities & fast unlimited Internet. (id:50886)
Royal LePage Frank Real Estate
#3 - 374 Central Park Boulevard S
Oshawa, Ontario
Private Single Rooms with built in closets equipped with new furniture: beds and desks in small apartment building in a safe and quiet area of Central Oshawa. Shared big kitchen with tons of cupboards with all appliances & 3 bathrooms. Large living/study room located on different level of the building for an increased privacy & quietness. Laundry on site. Free parking spaces available. Bikes storage available at no extra cost. Big green backyard to enjoy morning coffee or afternoon "five o'clock" tea! Walking distance to amenities, stores, etc. Public transit available nearly. Price includes all utilities & fast unlimited Internet. (id:50886)
Royal LePage Frank Real Estate
#2 - 374 Central Park Boulevard S
Oshawa, Ontario
Private Single Rooms with built in closets equipped with new furniture: beds and desks in small apartment building in a safe and quiet area of Central Oshawa. Shared big kitchen with tons of cupboards with all appliances & 3 bathrooms. Large living/study room located on different level of the building for an increased privacy & quietness. Laundry on site. Free parking spaces available. Bikes storage available at no extra cost. Big green backyard to enjoy morning coffee or afternoon "five o'clock" tea! Walking distance to amenities, stores, etc. Public transit available nearly. Price includes all utilities & fast unlimited Internet. (id:50886)
Royal LePage Frank Real Estate
Room #1 - 374 Central Park Boulevard S
Oshawa, Ontario
Private, single rooms with built in closets equipped with new furniture: beds and desks in small apartment building in a safe and quite area of Central Oshawa. Shared big kitchen with tons of cupboards with all appliances & 3 bathrooms. Large living/study room located on different level of the building for an increased privacy & quietness. Laundry on site. Free parking spaces available. Bikes storage available at no extra cost. Big green backyard to enjoy morning coffee or afternoon "five o'clock" tea! Walking distance to amenities, stores, etc. Public transit available nearby. Price includes all utilities & fast unlimited Internet (id:50886)
Royal LePage Frank Real Estate
Room #4 - 374 Central Park Boulevard S
Oshawa, Ontario
Private Single Rooms with built in closets equipped with new furniture: beds and desks in small apartment building in a safe and quiet area of Central Oshawa. Shared big kitchen with tons of cupboards with all appliances & 3 bathrooms. Large living/study room located on different level of the building for an increased privacy & quietness. Laundry on site. Free parking spaces available. Bikes storage available at no extra cost. Big green backyard to enjoy morning coffee or afternoon "five o'clock" tea! Walking distance to amenities, stores, etc. Public transit available nearly. Price includes all utilities & fast unlimited Internet. (id:50886)
Royal LePage Frank Real Estate
104-105 - 1100 Bennett Road
Clarington, Ontario
The complete package! Professional Modern Class A Office space, ideal for training + learning facility, administration, social services, technology, labratory, research, engineering, consulting and more. Next to 401 Interchange + abundant surface parking. Located in a fast-growing Clarington, home to Darlington Nuclear SMR, and OPG. Includes spacious common area amenities such as kitchen, patio, breakroom, bathroom, and elevator access. Option to demise smaller; see suites #105, 104 & 201. See attached floor plans for office configurations and sq. ft. (id:50886)
Royal LePage Frank Real Estate
104 - 1100 Bennett Road
Clarington, Ontario
The complete package! Professional Modern Class A Office space, ideal for training + learning facility, administration, social services, technology, labratory, research, engineering, consulting and more. Next to 401 Interchange + abundant surface parking. Located in a fast-growing Clarington, home to Darlington Nuclear SMR, and OPG. Includes spacious common area amenities such as kitchen, patio, breakroom, bathroom, and elevator access. Option to demise smaller; see suites #105, 104 & 201. See attached floor plans for office configurations and sq. ft. (id:50886)
Royal LePage Frank Real Estate
51 Range Road
Ajax, Ontario
Great Opportunity For Builders/Investors. Build your dream home on land that is just a minute's Walk To Lake Ontario, Easy Access To Ajax Trails, and Carruthers Creek Golf Course. This Unique South Ajax location is surrounded by green space, and its 40 X 200 feet lot will attract those who like to dream big! Ready for development. Just south of HWY 401 and off of Lake Ridge Rd and Bayly. A great location! **EXTRAS** Bungalow Is Being Sold In "As Is" Condition, Land Value Only. Approx. 1000 SqFt Bungalow - 5,000-gallon septic tank - City water at lot line. Allowance to build up (No height limit) (id:50886)
Right At Home Realty

