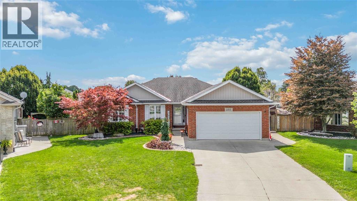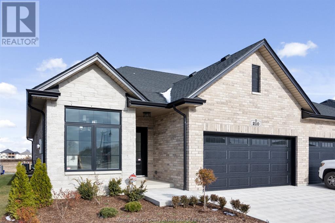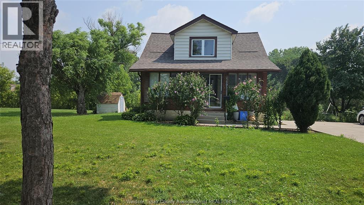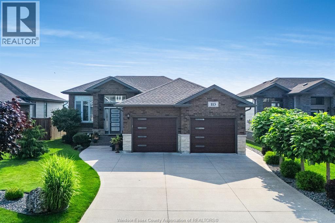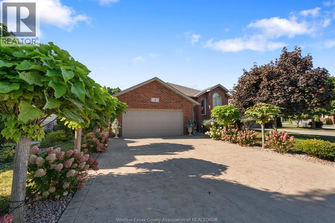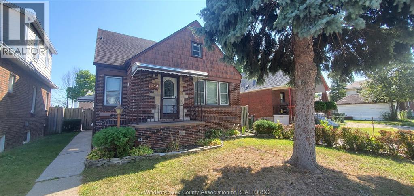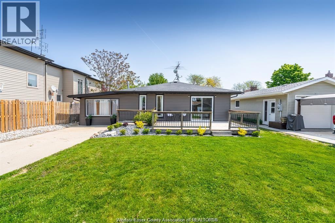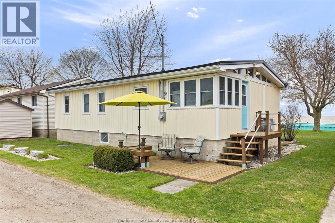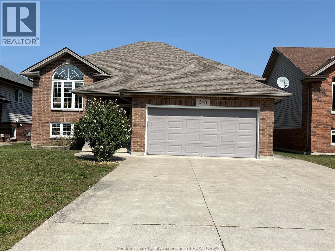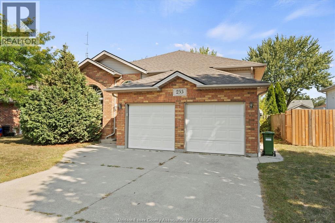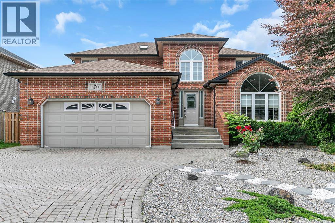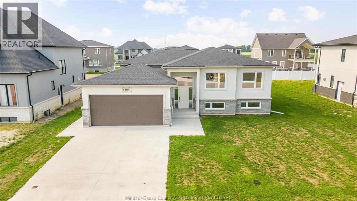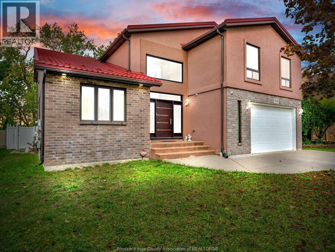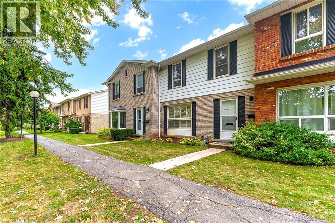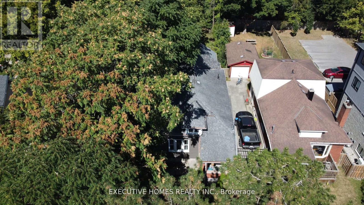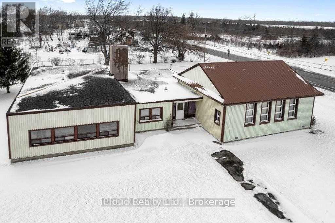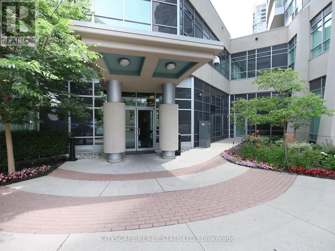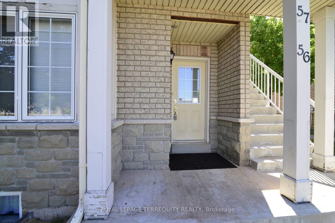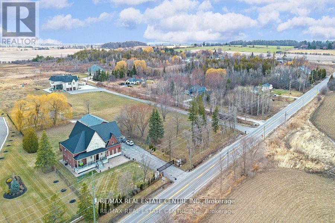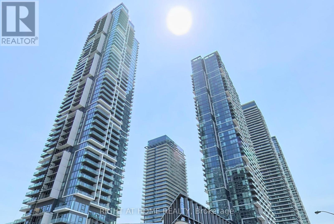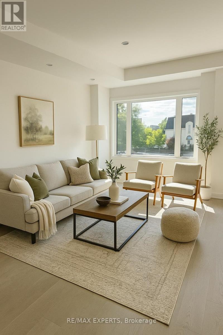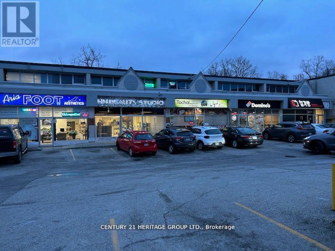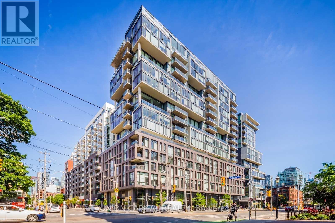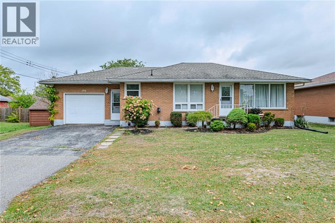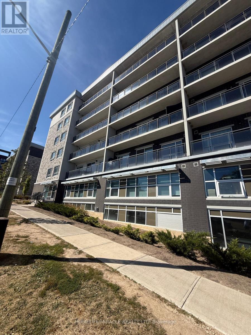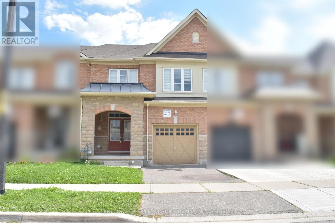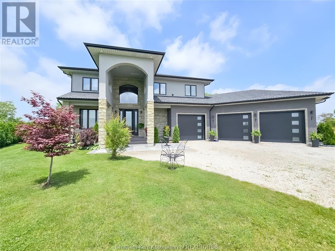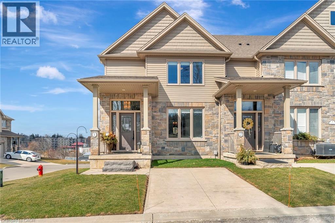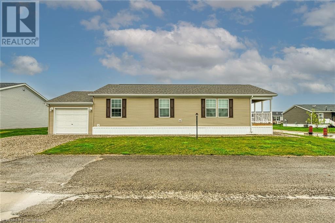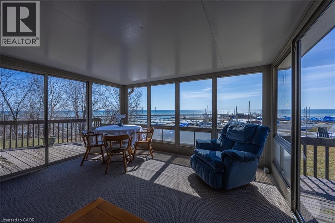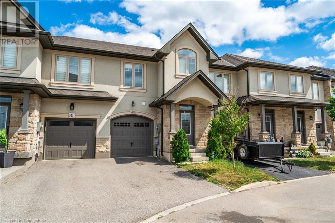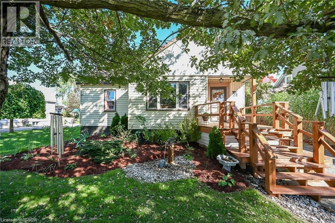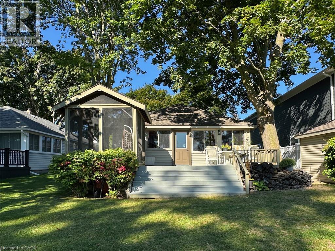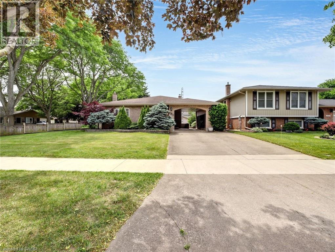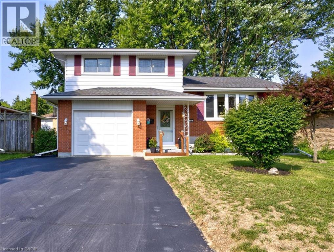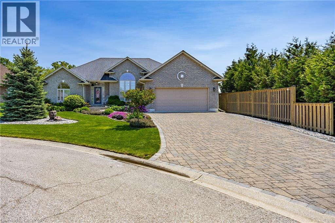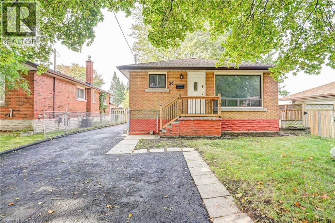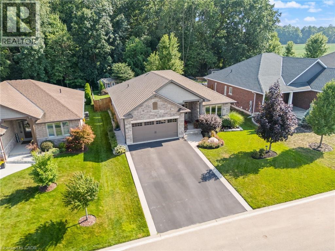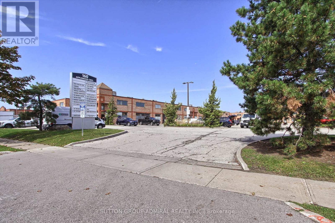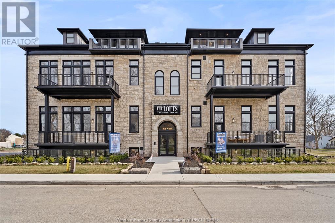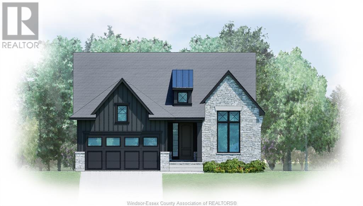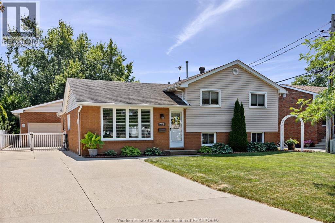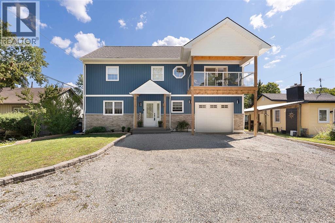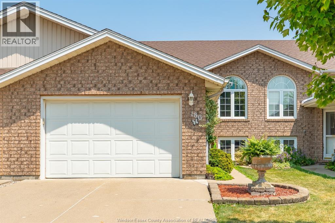257 Jockey Court
St Clair, Ontario
Welcome to this beautifully designed wheelchair-accessible bungalow located in a quiet, family-friendly cul-de-sac in the heart of Corunna—just minutes from schools, shopping, and the waterfront. This exceptional home seamlessly blends luxury, comfort, and functionality for modern living.Step inside to discover a chef’s dream kitchen renovated by William Standen featuring high-end appliances, gorgeous custom cabinetry, and ample counter space—perfect for entertaining or preparing gourmet meals. The elegant dining room overlooks the expansive backyard and sparkling 16x32/16x30 in-ground wheel chair accessible pool with safety cover (2023), creating a stunning backdrop for family dinners or gatherings with friends.The open and bright family room is bathed in natural light and offers a welcoming space to relax or entertain and features a custom built-in wall unit (Sarnia cabinets) Thoughtfully designed for accessibility, this home features a wheelchair-friendly layout, including a spacious primary bedroom, barrier-free cheater en-suite , wheelchair height light switches, accessible entryways including the double car garage, and automatic doors. The lower level is perfect for more entertaining in the large finished family room, also offering 2 more bedrooms and a 3 piece bath. This home is perfect for a growing family,or the aging boomer. Call for your private showing today. (id:50886)
Streetcity Realty Inc. (Sarnia)
210 Mclellan
Amherstburg, Ontario
Simplify life with this easy maintenance brick to roof 2 bedroom, 2 bath luxury Semi. Your dreams of retirement made possible by Everjonge Homes Ltd. Concrete drive to 2 car finished garage. Covered front porch to your large bright foyer. Bright and open concept living area with custom cabinets and flooring. Main floor Primary bedroom with walk in closet and ensuite bath. 2nd bedroom or den. Main floor laundry and a full unfinished basement. Covered Rear deck. This home is ready to move in. (id:50886)
RE/MAX Preferred Realty Ltd. - 586
RE/MAX Capital Diamond Realty
903 Grand Marais East
Windsor, Ontario
City country living! Imagine living on a beautiful 100 ft wide lot with acres of lawn all around you. Open concept living room dining combo. Open kitchen with lots of counter space and cupboards. Kitchenette behind. Main floor bedroom with large 11x6 bathroom. Upstairs bedroom has 3 single beds and could have 4 comfortably. Updated roof. 12 car new concrete driveway. Updated windows. 3 year old furnace. Many extras.Across the road from Our Lady Of Perpetual Help Cherch and close to the school. (id:50886)
Keller Williams Lifestyles Realty
113 Golfview
Kingsville, Ontario
This 8 year old home is packed full of features, tastefully appointed and ready for you to simply unpack and feel at home! The open-concept living/dining kitchen area features 10' ceilings, a gas fireplace, transom windows for natural light and privacy and patio doors leading to a 2-tiered 10x10 and 12x16 deck in a beautifully landscaped backyard with no rear neighbours. Other main floor features include main floor laundry room, spacious primary bedroom with walk-in closet and ensuite bath with full tiled shower. The lower level features a massive family room with fireplace, 2 more bedrooms, 1 with french doors that could make a great home office, a 3rd bath and ample storage in the utility room. Other features of the home include an oversized garage with epoxy floor, rainbird irrigation system and cable connections in all bedrooms and both fireplaces. (id:50886)
Century 21 Local Home Team Realty Inc.
4 Francesco Court
Leamington, Ontario
Charming 5-bedroom home in beautiful Leamington! Lovingly maintained by its original owners, this spacious home is nestled on a quiet cul-de-sac just minutes from Leamington Hospital, both high schools, and a variety of restaurants and amenities. Features include 5 bedrooms, 2 full bathrooms, fully finished basement that is ideal for a media room, play area or a great guest space. Roof is 9 years old and the hot water heater is 5 years old. Exceptionally neat, tidy, and move in ready, in a peaceful, family-friendly area with easy access to everything Leamington has to offer. This home combines space, comfort and unbeatable convenience. Call Adriana Maranhao @ 519-325-8393 or Zi Haifa @ 519-816-4488 today to book your private showing of this beautiful home. (id:50886)
Century 21 Local Home Team Realty Inc.
1059 Shepherd Street East
Windsor, Ontario
ATTENTION first time homebuyers & Investors!! Here you find everything you dream of, A solid brick house where you have 5 bedrooms, 2 full washrooms, spacious basement that can be turned into an in-law suite with with a side entrance, inground heated & salted swimming pool, automatic single car garage!! Close to bus routes, stores, schools!! If you are looking for a move-in ready property that can check off all the boxes then call me for a private showing now!! (id:50886)
Key Solutions Realty Ltd.
166 Stirling Street
Lakeshore, Ontario
Welcome to your waterfront oasis at 166 Stirling! Nestled along the serene canal that connects to Lake St. Clair, this 3 bedroom, 1 bathroom home offers the perfect blend of comfort and adventure. Boasting recent renovations, it's an ideal haven for those seeking a new Airbnb venture or enthusiasts of water sports. Imagine waking up to tranquil views every morning and spending your days kayaking or boating right from your backyard. Conveniently located just minutes away from all amenities, this property offers the best of both worlds- relaxation and convenience. Don't miss out on the opportunity to own this slice of paradise! Contact Listing Agent. (id:50886)
H. Featherstone Realty Inc.
14270 Crystal Beach
Lakeshore, Ontario
Affordable Lakefront home. Year round use. 3 bedroom turn key lakefront with full 3 piece bath. Charming details, and wood ceilings give this cozy waterfront a relax vibe! Lots of updates including windows (2010) doors ( 2010) siding ( 2010) steel roof (2021) heat pump (2021) 100 amp hydro ( 2021), sunny kitchen with breakfast bar, and dining nook with built in bench, living room with all glass along lakeside with walk out to a 2 tiered deck with gazebo, and 2nd wood patio on road side for those windy days. Steel break wall with wave deflector, and large storage shed. Parking for 3+ cars. Being sold furnished turn key except for a few items that have sentimental value, and exclude 1 patio set on main deck area. Book your personal viewing today. (id:50886)
Deerbrook Realty Inc.
340 White Crescent
Amherstburg, Ontario
Beautifully Maintained 3+1 Bedroom Raised Ranch in Sought-After Amherstburg! This spacious home features a bright eat-in kitchen with a central island, opening to a generous living room with stunning hardwood floors. The main level offers three comfortable bedrooms, including a primary suite with double closets. The fully finished lower level includes a fourth bedroom, a modern full bathroom, and a large family room—perfect for entertaining or relaxing. (id:50886)
Request Realty Inc.
253 Fields Avenue
Lasalle, Ontario
Well-Maintained Raised Ranch in Quiet LaSalle Neighborhood. This beautifully kept raised ranch offers 3+2 bedrooms and 2 full bathrooms, perfect for family living. The extra-large updated eat-in kitchen features ample cabinetry and counter space. The open-concept living and dining room provides a bright, welcoming atmosphere.The fully finished lower level includes a cozy family room with a gas fireplace, two additional bedrooms, a 3-piece bath, and laundry. With tile flooring throughout and no carpet, the home is stylish and exceptionally easy to maintain. Step outside to a private, fenced backyard with a large deck and plenty of green space for relaxation or play. A double-car garage with double doors and an extra-wide driveway provides generous parking. Located in a fantastic LaSalle location, close to walking trails, schools, shopping, and highway access. Immediate possession available. (id:50886)
Lc Platinum Realty Inc.
1435 Maple
Lasalle, Ontario
GORGEOUS FULL BRICK 2 STY HOME IN PRIME LASALLE! OFFERS 4+1 BDRMS, 3 FULL BATHS, FORMAL LIV/DIN, OPEN KITCHEN W/NEW COUNTERTOPS (2023) & ISLAND (2024). UPDATED FLOORING (2018). LRG PRIMARY W/W-IN & ENSUITE. FINISHED BSMT (2023) GREAT FOR FAMILY OR ENTERTAINING. FULLY FENCED YARD W/I/GR POOL, HOT TUB & SUNDECK. NEW A/C (2024), FURNACE & HWT (2022). MOVE-IN READY! CLOSE TO TRAILS, SCHOOLS & BORDER. CALL TODAY BEFORE IT’S GONE! TAKING OFFER AS IT COMES. (id:50886)
Lc Platinum Realty Inc.
4403 Belmont
Comber, Ontario
Welcome to this stunning 2022 raised ranch in the family-friendly and quiet neighborhood of Comber. This beautiful home boasts three spacious bedrooms on the upper level & a fully finished basement with an additional 2 bedrooms, perfect for a growing family. Enjoy timeless finishes and a modern layout providing an ample amount of space for living, entertainment & recreation. Main floor boasts a large living space with an open concept design with a well lit living space. A large primary suite shows a convenient walk in closet and a Luxurious ensuite. Tons of curb appeal and a convenient double car garage. Nothing to do but move in and make it your own! Close to highways and easily accessible to major amenities, located in a newer subdivision providing a peace of mind and a bang for your buck! Call listing agent today to make this place YOURS. (id:50886)
RE/MAX Care Realty
1098 Stoneybrook Crescent
Windsor, Ontario
STEP IN THE GRAND FOYER WITH 15FT CEILINGS WHERE BEAUTIFUL FLOORS FLOW SEAMLESSLY FROM THE ENTRANCE THROUGH THE KITCHEN & DINING AREA, CREATING A STUNNING COHESIVE LOOK. THE CUSTOM RENOVATED KITCHEN (2024) IS A TRUE SHOWPIECE W/GRANITE COUNTER TOPS, TONS OF COUNTER & CABINET SPACE, FT WI-FI CONNECTED APPLICANCES & ELEGANT FINISHES. LOCATED IN PRESTIGIOUS SOUTHWOOD LAKES FT 6 BEDS + 2 VERSATILE BONUS ROOM (IDEAL FOR OFFICES, PLAYROOMS OR REC SPACE), 5 BATHS INLUDING 2 ENSUITES; THIS HOME HAS ROOM FOR EVERYONE! ENJOY A FINISHED BASEMENT ADDS EVEN MORE LIVING SPACE, A STUNNING BACKYARD WITH AN INGROUND SALT WATERPOOL, COVERED DECK, VINYL FENCE. A DURABLE METAL ROOF ADDS BOTH STYLE & PEACE OF MIND WHILE NUMEROUS UPDATES THROUGHOUT ENSURE MODERN COMFORT. WALKING DISTANCE TO PARKS, MNTS TO TOP RATED SCHOOLS, THE 401, SHOPPING ETC. WITH ITS GENEROUS LAYOUT THIS HOME OFFERS AN ABUNDANCE OF SPACE FOR ALL. 2 AC UNITS (2022), 2 FURNACES(2022), 2 WATER TANKS. (id:50886)
Royal LePage Binder Real Estate
5475 Lakeshore Road Unit# 4
Burlington, Ontario
Experience lakeside living at 5475 Lakeshore Road, Unit 4 — a fully renovated two-story townhouse in Burlington. This three-bedroom, 1.5-bath home with a finished basement blends modern luxury with family-friendly design. Fully rewired with a brand-new panel, the home features brand-new oak floors, oak stairs, doors, trim, pot lights, and fixtures throughout. The stunning white kitchen boasts brand-new cabinets, quartz countertops that flow into the backsplash, and all new appliances, while the main-floor powder room and upstairs bath are completely new with modern finishes and luxe details. Nestled at the back of the complex, the unit offers quiet privacy and direct access from your two underground parking spots right at your basement door. Beyond the underground, the complex is car-free, featuring safe pathways, a playground, a newly renovated party room, and a sparkling outdoor pool — perfect for kids and community living. Lakeside views, high-end finishes, and thoughtful design make this move-in-ready townhouse an exceptional opportunity in Burlington’s sought-after waterfront area. (id:50886)
Royal LePage Burloak Real Estate Services
650 Oxford Street E
London East, Ontario
Rare chance to own a high-demand property in the heart of London. This unique residence combines comfortable living with strong income potential--ideal for investors, first-time buyers, families offsetting mortgage costs, or multi-generational living. With the ability to generate over $50,000 annually from the short-term rental unit, this property is designed for maximum returns in a thriving rental market. Minutes from Downtown, Western University, and Fanshawe College, it also offers unmatched convenience near grocery stores, fitness centers, Shoppers Drug Mart, healthcare, dining, and parks. The flexible 5-bedroom layout provides privacy, separate entrances, and the option to rent, convert, or expand, perfect for students, professionals, or long-term tenants. Live in the front unit while earning income from the back, or scale as a full investment. Low-maintenance, high-yield, and in one of London's most sought-after neighbourhoods, this home offers unbeatable value. A rare live and earn opportunity strategic, profitable, and ready to grow with you. Don't miss this exceptional chance. (id:50886)
Executive Homes Realty Inc.
10611 Highway 3
Wainfleet, Ontario
Commercial 2.9 acre parcel land with drive through potential facility. This property is 4400sf for multi usage including daycare, place of worship, school, hospital etc. Ample parking available. The property has a building on the front acre of the lan (Zone I-1), and almost 2 more acres on the south west corner (Zoned A4). This great piece of real estate is located close to Lake Erie, golf, skydiving and just minutes from other City amenities. New boilers, new water system, new boiler radiators. New LED lights. (id:50886)
Ipro Realty Ltd.
2111 - 1 Elm Drive W
Mississauga, Ontario
This well-maintained 2+2 bedroom condo offers a bright, open layout with plenty of natural light. Beautiful wood flooring flows throughout, while the kitchen is finished with elegant tiles. Both bedrooms feature large closets, and the inviting living room opens to a full-sized balcony perfect for relaxing or entertaining. Enjoy the convenience of in-suite laundry, one underground parking space and one locker. The building offers exceptional amenities including 24-hour concierge, indoor pool, sauna, gym, party room, and even a movie theatre. Ideally located, you'll be just steps from Square One Shopping Centre, schools, transit, Celebration Square, City Hall, the Civic Centre, library, and major highways. Perfect for families, young professionals, or investors! (id:50886)
Cityscape Real Estate Ltd.
56 - 1489 Heritage Way
Oakville, Ontario
Welcome to Beautiful Glen Abbey! Youre going to love living in this highly sought-after neighbourhood, just steps away from scenic parks, golf courses, shopping, and trails. Families will especially appreciate being within the catchment of top-rated public schools, making this an ideal location for long-term living. Quick and convenient highway access ensures easy commuting and 10 mintue way from Go Station. This spacious 1+1 bedroom, 2 full bath main-floor unit offers a unique advantage of dual entry, access through either the front street entrance or directly from the rear door, where your private driveway is conveniently located right outside. Inside, enjoy modern finishes and updates including: 1. Laminate flooring in the main floor and carpet in the basement 2. Open and bright living spaces with large windows for natural light 3. A versatile den/office space (the +1 bedroom) perfect for working from home or as a guest room 4. Spacious bedrooms with ample closet storage 5. Two full bathrooms for comfort and convenience This home perfectly blends comfort, convenience, and lifestyle all in one of Oakvilles most desirable communities. (id:50886)
Royal LePage Terrequity Realty
14645 5 Side Road
Halton Hills, Ontario
Your Search Ends Here .This Custom Built Beauty Is Situated On 3 Sprawling Acres In Georgetown South Just Minutes From 401/407 Hwy. Over 5000 Square Feet Of Finished Space Above Grade on a Premium Lot with 134.58 Feet Front & 976 Ft Depth , This Elegantly Appointed Home Has Soaring Ceilings, Open Concept Living Areas, A Master Retreat With His& Hers Ensuites, Walk-Ins And Built-Ins, Ensuites In All Bedrooms, A Main Floor has Separate Living Room , Dining and Open Concept Living Area , Hickory Hardwood & California Shutters Throughout! All Bathroom Floors are Heated. 9Ft Celling On 2nd Floor & Basement .3 Garage Areas .Recent Upgrades are done Permanent Roof (2022) 100k Spent on it. Backyard Gazebo 2021 , Interlocking done in 2019. It Has Finished Basement with Separate Entrance From Garage With 1 Bed & 1 Bath with Huge Living room , Dining Room and Kitchen with a Lot of windows (id:50886)
RE/MAX Real Estate Centre Inc.
101 - 7890 Jane Street
Vaughan, Ontario
Welcome to modern living in the heart of Vaughan! This beautifully designed 2-bedroom, 2-bathroom ground-floor unit offers soaring ceilings, a sleek modern kitchen with integrated appliances, in-suite laundry, and high-end finishes including keyless door entry and a smart thermostat. Move-in ready and perfectly located just steps to the TTC Subway, Smart VMC YRT Bus Terminal, Viva, and minutes to highways 400/407, Vaughan Mills, Walmart, Cineplex, and York University. Enjoy resort-style amenities such as an outdoor infinity pool, indoor running track, squash court, K2 training gym, yoga studio, co-working space, and a Claude Cormier-designed 1-acre urban park. Includes stainless steel fridge, stove, hood fan, microwave, dishwasher, and stacked washer/dryer, plus a locker for extra storage. This is your chance to lease a stylish, well connected home in one of Vaughan's most sought-after communities. (id:50886)
Right At Home Realty
19 Carl Hill Lane
Richmond Hill, Ontario
Brand New End Unit 3 Bedroom Luxury Modern Townhome in Prestigious and Central Richmondhill. Primary suite has walk in closet and luxurious freestanding tub. Laundry conveniently located on upper level. Potential for additional bedroom on the main floor. 10ft Ceilings, open spacious floor plan. Builder upgrades in the kitchen include shaker style cabinets with upgraded hardware. Access to malls, highways, transit and top rated schools such as Laurement School (formerly TMS) . Green space in the rear perfect for a pet or aspiring gardener. (id:50886)
RE/MAX Experts
209 - 10255 Yonge Street
Richmond Hill, Ontario
Prime Location In The Heart Of Richmond Hill Can Be Used For Accounting, Travel Agency, Medical Offices, Law Office, Computer Repair, Photo Studio , **Rent Includes: *Tmi, Water, Heat & Hydro. Close To All Amenities (id:50886)
Century 21 Heritage Group Ltd.
303 - 111 Bathurst Street
Toronto, Ontario
Great Location In The Heart Of King And Queen West! One Bedroom, Hardwood Flooring Throughout W/ Modern Finishes In Kitchen & Bathroom. Exposed Concrete Ceiling & Feature Walls. Gas Range, 9Ft Ceilings, Ensuite Stacked Laundry. Modern Loft Style. Easy Access To Hwys. Steps To Ttc (King, Queen Or Bathurst Streetcars), Restaurants, Shopping, Parks, Bars And Nightlife. 99 Walk Score. 100 Transit Score. (id:50886)
Union Capital Realty
195 Connaught Avenue
Delhi, Ontario
Welcome to the neighbourhood! This spacious brick bungalow sits on a large lot, ready to make your dream home a reality. An incredible opportunity for a young family, just steps from a park and school, surrounded by quiet streets and mature trees, this home requires only your finishing touches to compliment its existing strengths. A spacious open kitchen with recessed ceiling, quartz countertops and island are complimented with ample storage and high quality appliances. A large dining and separate living room flood the home with natural light and a generous amount of space to relax, eat and host. The basement of this home boasts a full height ceiling and a very large finished secondary living room area. A media room complete with sound proofing and adjustable LED lights lets you stream, game or play music, and the lower level bedroom matches stylish design accents with practical use as it boasts a walk in closet and access to a one of a kind showpiece of a bathroom adorned with a large tiled walk in shower, separate tub and double vanities. This home is spacious both inside and out with a large fenced yard, it sits in a prime location close to amenities and it's simply waiting for you to book your private showing to experience all that 195 Connaught has to offer! (id:50886)
Royal LePage Trius Realty Brokerage
B - 112 - 275 Larch Street
Waterloo, Ontario
Welcome To A Stunning Unit Located Steps Away From Wlu's Lazaridis Building And Uw! This Unit Includes A Modern Kitchen With Ensuite Laundry. Located On the ground floor With Expansive High Ceilings In The Building. Perfect For Living With Roommates Or Alone. Building Amenities Include Games Room, Business Centre, Yoga & Fitness Studio, Security Monitoring & More. One Bed room + full size Dan(Can be used as second bedroom) with two full washrooms. (id:50886)
Homelife/miracle Realty Ltd
20 Munch Place
Milton, Ontario
STUNNING 3+1 BEDROOM, 4 BATHROOM TOWNHOUSE FOR RENT IN PRIME MILTON LOCATIONDiscover this exceptional 3-bedroom townhouse featuring a fully finished basement in one ofMilton's most desirable neighborhoods. This immaculate property offers the perfect blend ofmodern comfort and convenient living.MAIN LEVEL FEATURES:Grand double door entrance welcomes you into this bright and spacious home. Soaring 9-footceilings throughout create an open, airy atmosphere. Premium hardwood and ceramic floors flowseamlessly across the main level. The heart of the home features a generous great room withcozy fireplace - perfect for entertaining and family gatherings. Gourmet kitchen boastsabundant cabinetry, granite countertops, stainless steel appliances, and convenient breakfastbar for casual dining.UPPER LEVEL:Luxurious master bedroom suite includes walk-in closet and stunning 4-piece ensuite bathroomwith relaxing soaker tub and separate glass shower. Two additional well-appointed bedroomsprovide flexibility for family or home office needs.LOWER LEVEL:Completely finished basement adds tremendous value with spacious recreation room ideal formovie nights or play area, plus convenient 3-piece bathroom. Beautiful oak stairs connect alllevels seamlessly.ADDITIONAL FEATURES:Direct access to attached garage for convenience and security. Private outdoor space perfectfor summer entertaining.UNBEATABLE LOCATION:Steps to Milton District Hospital, top-rated schools, beautiful parks, community centre,premium shopping, golf courses, and GO Transit for easy GTA commuting. Everything you need isat your doorstep!Available immediately. (id:50886)
Century 21 People's Choice Realty Inc.
85 Lynnwood Drive
Chatham, Ontario
LOCATION LOCATION IN LOVELY LYNNWOOD SUBDIVISION, MOVE IN READY, LOCATED ON A QUIET STREET WITH COUNTRY ATMOSPHERE, MINUTES FROM the 401 HIGHWAY and ALL AMENITIES, FEATURES INCLUDE A LARGE INVITING LIVING ROOM W/UPDATED GAS FIREPLACE/ANGEL STONE, KITCHEN, FORMAL DINING ROOM W/GARDEN DOORS LEADING TO LARGE DECK/GAZEBO, DEN OR OFFICE, 3 BEDROOMS, PRIMARY BEDROOM W/UPDATED 3 PC ENSUITE, 4 PC MAIN BATH FOR FAMILY and GUESTS, THE LOWER LEVEL BOASTS A LARGE RECREATION ROOM IDEAL FOR FAMILY MOVIE and GAME NIGHTS , LARGE OFFICE/DEN, LAUNDRY ROOM and LOADS OF STORAGE PLUS AN ATTACHED 2 CAR GARAGE, AQUASCAPE POND, LARGE SHED IN REAR YARD, MATURE TREES, UPDATES INCLUDE ROOF, EAVES, DOWNSPOUTS, WINDOWS, CENTRAL AIR CONDITIONING, SELLER RESERVES THE RIGHT TO ACCEPT OR DECLINE ANY OFFERS, SELLERS SAYS PRESENT ALL REASONABLE OFFERS (id:50886)
Barbara Phillips Real Estate Broker Brokerage
7098 Eighth Line
Raleigh Township, Ontario
Cozy country rancher with a wrap around creek! This 3 bedroom, 2 bath home with a full-sized, partially finished basement will be sure to charm. Make it yours with plenty of time to enjoy your open yard and large fenced-in inground pool! This home has an attached 1.5 car garage AS WELL as a 32x40 ft workshop equipped with 100 amp hydro, 14 ft ceilings, insulation and propane heating (tanks are leased and not included), an office space, a bay door(8 ft high x 10 ft) and a sliding truck door (14ft high x 16 ft). Not to mention an extra wooden utility shed for storage. Both the well and driveway are shared but on title and the heat pump also works as an A/C for the summer months. Hot water heater is owned, holds up to 60 gallons AND has a recently updated water softener included. As well, the metal roof and vinyl siding are only 4 years old. The kitchen and bathrooms have been updated this year, as well as brand new flooring throughout the entire main floor! There's lots to love at 7098 Eighth Line...come see for yourself!;) (id:50886)
Realty Connects Inc.
6539 Riverview Line
Chatham, Ontario
LOCATION LOCATION THIS CUSTOM EXECUTIVE HOME LOCATED ON THE HISTORIC THAMES RIVER BUILT IN 2017 AND OFFERS EVERTHING ON YOUR WISH LIST, GOURMET KITCHEN W/APPLIANCES, CENTRE QUARTZ ISLAND, OPEN CONCEPT, GREAT ROOM W/GAS FIREPLACE, FORMAL DINING ROOM, 2 PC GUEST BATHROOM ON MAIN LEVEL, 3 BEDROOMS ON SECOND STOREY ALL WITH ENSUITES AND WALK-IN CLOSETS, ALL BEDROOMS ON SECOND LEVEL HAVE ACCESS TO LARGE BALCONY OVERLOOKING THE HISTORIC THAMES RIVER, ENJOY BEAUTIFUL SUNSETS, LARGE LAUNDRY ON SECOND STOREY AS WELL, LOWER LEVEL BOASTS A LARGE FAMILY ROOM FOR MOVIE NIGHTS WITH FAMILY AND FRIENDS, OFFICE AND A 2 PC BATH, PLUS STORAGE, 4 CAR HEATED GARAGES, 300 APM SERVICE, BACK UP GENERATOR, ENJOY FISHING BOATING KAYAKING FROM YOUR OWN BACKYARD, THE SELLER RESERVES THE RIGHT TO ACCEPT OR DECLINE ANY OFFERS (id:50886)
Barbara Phillips Real Estate Broker Brokerage
7 Old Hamilton Road Unit# 1
Port Dover, Ontario
LOCATION LOCATION LOCATION no shortage of views for this stunningly styled 3 bedroom 4.5 bathroom freehold condo with private ELEVATOR in the highly desired beach town of Port Dover. This end unit looks out over the views of Lake Erie and the Lynne River and is only a few mins walk to the amenities of town. The open floor plan maximizes the backdrop of the beautiful beach town showcasing the lighthouse on the pier. The over sized primary bedroom sits on the top floor with stunning ensuite, walk in closet and its own private balcony overlooking the bascule bridge. An amazing way to spend your morning coffee watching the sailboats heading out for the day. A custom elevator (installed 2022) within the unit is the perfect addition to luxury living. Crown molding, quartz counters, central vac, 3 kick seep vacuum, gas fireplace (main floor living room), gas BBQ hook up and extra end unit windows creates lots of natural light. This is the perfect home to escape the hustle and bustle of life. The energy in this unit radiates holiday living. This is the perfect opportunity to obtain a turn key low maintenance lifestyle with breath taking views of Port Dover. This lakeside town offers: golf, parks, trails, wineries, theater, artisans, fishing, boating, boutique dining and so much more. Call for your own private viewing today. (id:50886)
Century 21 Heritage Group Ltd. Brokerage
2 Driftwood Crescent
Nanticoke, Ontario
Envision a secure, relaxed Lake Erie life-style at Selkirk’s Shelter Cove Community (under new ownership - Sandusk Creek Properties Inc) bordering the banks of Erie’s Golden South Coast - 45-55 minute commute to Hamilton, Brantford & Hwy 403 - 20 mins east of Port Dover’s popular amenities that inc live theatre & renowned beach front- minutes to Selkirk. Definitely not your average home - this beautiful 2022 “Edgewater” model boasts 1,333sf of beautifully appointed living area highlighted w/premium luxury vinyl flooring thru-out, dramatic cathedral ceilings & stunning hi-end, hard wired electric fireplace complimented w/chic white shiplap feature mantel wall. Positioned proudly on manicured corner lot enjoying pastoral westerly views of fields & Sandusk Creek incs inviting covered front porch providing entry to gorgeous, nautical inspired, open concept living room/dining room segueing to The Kitchen making the most discerning Chef salivate - sporting stylish white cabinetry, contrast light blue island, quartzite countertops, detailed back-splash, full array of hi-end stainless steel appliances & adjacent dinette features sliding door walk-out to impressive, recently built 34x10 tiered composite deck system-2024 enhanced w/zero maintenance railings - completed w/convenient access to large main floor laundry room & furnace (w/AC) room. Continue down roomy corridor past modern 4pc bath, sizeable guest bedroom - onto elegant primary bedroom enjoying lavish personal 3pc en-suite & amazing sized walk-in closet complete with custom organizers. Private north-wing 3rd bedroom includes direct access to insulated, drywalled, pristine attached garage ftrs pull down latter to attic storage + insulated garage door w/auto-opener. Reasonable monthly land lease fees inc property tax, exterior maintenance, lawn cutting, snow removal, use of club house/pool & boat dockage (requires slip application for extra fee). IT'S HERE - Worry-Free, Affordable, One-Level Life-Style has ARRIVED! (id:50886)
RE/MAX Escarpment Realty Inc.
16 Dean Avenue
Port Dover, Ontario
Check out that view! Experience Port Dover living in this stunning open-concept bungalow overlooking Lake Erie. With over 2,300 sq. ft., this home offers 3 bedrooms, 3 bathrooms, and 2 kitchens—ideal for multi-generational living or guests. The main floor features a soaring ceiling in the great room, a striking four-sided fireplace, and two patio doors leading to a three-season sunroom with breathtaking marina and lake views. Entertain with ease in the spacious dining area and oversized kitchen, complete with ample cabinetry, an island, and a versatile flex space. The primary suite includes patio door access to a private deck, a walk-in closet, and an updated ensuite with a glass shower. A powder room, storage, and main-floor laundry complete this level. The lower level, with large windows and a freestanding fireplace, is perfect as an in-law suite. It offers a full kitchen, family room, two bedrooms, a 4-piece bath, and plenty of storage. Parking for two cars in the shared driveway. All this, just a short walk from downtown Port Dover’s restaurants, shopping, and beach. Don’t miss this incredible opportunity! Check out the video walkthrough and book your showing today. (id:50886)
RE/MAX Erie Shores Realty Inc. Brokerage
98 Shoreview Place Unit# 40
Stoney Creek, Ontario
Welcome to 98 Shoreview Place — where upscale lake living meets everyday convenience. Nestled just steps from the shoreline, this beautifully finished 3+1 bedroom, 4-bath home offers striking views of Lake Ontario and easy access to scenic walking and biking trails. The all stone and stucco exterior adds timeless curb appeal, while inside, you’ll find a carpet-free main floor, stainless steel appliances, and a functional layout ideal for both entertaining and everyday life. The fully finished basement includes a spacious rec room, an additional bedroom, and a full 3-piece bath, perfect for guests or extended family. Whether you're relaxing in the living room or heading out for a stroll by the water, every moment here feels like a getaway. Located just minutes from downtown Stoney Creek, Costco, top-rated schools, and major highways — this is a rare opportunity to enjoy the lakefront lifestyle without giving up urban convenience. Don't miss your chance to live in one of Stoney Creek’s most desirable neighbourhoods. (id:50886)
RE/MAX Escarpment Golfi Realty Inc.
12 Walpole Drive
Jarvis, Ontario
Endless Possibilities here at 12 Walpole Drive in the vibrant town of Jarvis where there is always a community event around the corner for the whole family to enjoy! Rare move-in ready 3 bedroom bungaloft with a spacious layout and cathedral ceiling in the living room. Bright open concept kitchen offers new (2022) appliances and the ability to swap the electrical stove for gas. Two well appointed bedrooms are on the main floor and nearby to the modern 3-piece bathroom with walk-in shower. Upstairs loft includes great space for an office and beautiful open-to-below design. Third bedroom in the loft (new flooring 2025) also has a 2-piece bathroom, perfect for guests or a larger family! Below is a recently updated rec-room all with new flooring (2022), laundry room with new washer & dryer (2022) and another finished 2-piece bathroom! Lots of storage as well as another room that can be used as a potential office. Furnace (2022) is nicely tucked away in its own room leaving the basement open for many different uses. GARDEN SUITE OR HOME BUSINESS POTENTIAL. Make the 1,040 sq.ft., 2 storey outbuilding a $$$ generator, partially finished with electrical, insulation and separate panel! R1A Zoning allows for secondary suites, garden suites, bed and breakfast or home business! Additional upgrades include: Roof (2022), Eavestroughs on house and outbuilding (2022), Driveway (2022), refinished hardwood in 2 main floor bedrooms (2022). Backyard renovations have taken place, grass is being completed! (id:50886)
Right At Home Realty
148 Cedar Drive
Turkey Point, Ontario
RARE BEACHFRONT COTTAGE! Discover the perfect retreat at this prime Turkey Point Beach property, featuring 40 feet of direct lake access with no road between your cottage and 3 km of sandy beach. This charming cottage offers three bedrooms and a sunroom, comfortably accommodating eight guests. An additional 240 sq ft Bunkie with power vent, ceiling fans, built-in bunk beds for four provides more sleeping space and is an ideal play space for the kids on a rainy day. All windows replaced in the cottage and Bunkie in 2017. Enjoy outdoor living with multiple spacious decks and a cozy screened room, and enjoy the wide-open grassed area for family gatherings around the fire pit for a little 'smoretime'. Conveniently located within walking distance to parks, pickleball courts, pavilion, ice cream, restaurants, marina, seadoo rental, and licensed grocery store. Nearby you will find mountain biking, hiking trails, swimming, boating, fishing, ziplining, wineries, breweries, shopping options and much more. Whether you choose to enjoy the seasonal cottage 'as is' or build your 'dream escape' at the beach on the calm Lake Erie shore, this location promises endless opportunities for creating lasting memories with your family. (id:50886)
Gold Coast Real Estate Ltd. Brokerage
3311 Fairway Road
Niagara Falls, Ontario
Welcome to this well-maintained detached backsplit in the desirable north end of Niagara Falls. This 3-bedroom, 2-bathroom home offers 1,054 sq. ft. of living space, a carport, and a concrete driveway. The main floor features a bright living room with engineered hardwood and updated windows, a functional kitchen with ample storage, and a sunlit dining area. Upstairs are three spacious bedrooms and a modern 3-piece bathroom. The lower level includes a cozy family room with a wood-burning fireplace, a 3-piece bath, a private office, and walk-up access to the carport. The finished basement offers a versatile rec room, laundry, and utility space. Outside, enjoy a landscaped, fully fenced yard with perennial gardens, a patio with gazebo, and a large shed. Recent updates include a new AC and furnace (2023). Close to schools, parks, public transit, and major highways. (id:50886)
New Era Real Estate
12 Miller Crescent
Simcoe, Ontario
Charming 3-Bedroom Side Split in a Prime Family-Friendly Neighbourhood! Welcome to this beautifully maintained 3-bedroom, 2-bathroom side split — the perfect place to call home for growing families or anyone looking to enjoy the best of community living. Ideally located in one of the area's most desirable neighbourhoods, you're just steps away from schools, parks, the rec centre, and the Norfolk County Fairgrounds. Inside, the bright and spacious open-concept living and dining rooms are filled with natural light, creating a warm and inviting space to relax or entertain. At the rear of the home, the functional eat-in kitchen overlooks the backyard — perfect for keeping an eye on the kids or enjoying morning coffee with a view. The main-level family room is a cozy retreat featuring a gas fireplace and a garden door walkout to your private deck — an ideal spot for summer BBQs or peaceful mornings. Upstairs, you’ll find three generous bedrooms, each with large windows and great closet space. The main bathroom includes double sinks to help ease the morning rush, and a massive walk-in storage closet adds practical convenience. The finished basement offers a large rec room, perfect as a playroom, media space, or home gym, plus additional storage in the crawl space. An attached single-car garage adds even more functionality, and the spacious yard provides room to relax, garden, or play. Don’t miss your opportunity to own this warm, welcoming home in one of Simcoe's most sought-after communities — book your private showing today! (id:50886)
RE/MAX Erie Shores Realty Inc. Brokerage
25 Birch Avenue
Port Dover, Ontario
Set on a prestigious cul-de-sac and backing onto a peaceful conservation land with serene pond views, this exceptional 4-bedroom, 3-bathroom home offers a rare combination of privacy, natural beauty, and thoughtful design— a 15 min walk to downtown Port Dover and the beach. From the moment you arrive, the attention to detail is obvious: from interlocking driveway to the landscaped grounds; entrance door to the back deck and yard, all seamlessly connected. The main level is designed for comfort and ease, with an open-concept layout that seamlessly connects the living, dining, and kitchen spaces—all flooded with natural light and picturesque views. A sought after executive bungalow, with three bedrooms and two bathrooms on the main floor, this home is energy efficient, low maintenance and provides programable features such as exterior lights, sprinkler system and air exchanger. The expansive finished basement adds incredible versatility, featuring a large rec room and second fireplace, an additional bedroom, a four-piece bathroom, and studio space for hobbies, workouts, or entertaining. Step outside to your private backyard oasis, where a spacious deck and pergola invites you to relax, dine, or entertain while taking in the sights and sounds of the surrounding nature. Mature trees, beautifully landscaped gardens, and the peaceful backdrop of ponds and near by ravine create a truly tranquil outdoor setting. Whether you're looking to downsize, raise a family, or enjoy a quiet retreat close to town, 25 Birch Avenue delivers comfort, charm, and modern amenities in every detail. Welcome home. (id:50886)
RE/MAX Erie Shores Realty Inc. Brokerage
38 Broadview Avenue
Cambridge, Ontario
This spacious and meticulously updated brick bungalow offers 3+2 bedrooms and 2 full baths, blending classic charm with modern convenience. The brand-new kitchen boasts elegant Quartz countertops and backsplash, and all-new premium appliances, making it a chef’s delight. The fully finished basement provides versatile additional living space—ideal for a family room, home office, gym, or guest suite—and includes a second bathroom for added functionality. Outside, enjoy a private, fully fenced backyard with mature trees, a spacious deck (perfect for summer entertaining), and ample storage in the garden sheds. Extra-long driveway offer parking for up to 5 vehicles, ensuring convenience for families and guests. Nestled on a large 40’ x 110’ lot, this home is steps away from shopping, parks, top-rated schools, and amenities—combining tranquility with unbeatable accessibility. Don’t miss this rare opportunity to own a move-in-ready HOME in one of Cambridge most desirable neighborhoods! (id:50886)
Homelife Miracle Realty Ltd.
55 Allandale Crescent
Simcoe, Ontario
NEWER BUNGALOW BACKING ONTO TREES! Welcome to this stunning 2+2 bedroom, 3 bathroom bungalow, perfectly situated in one of Simcoe’s most sought-after neighbourhoods. Backing onto mature trees with no rear neighbours, this home offers privacy, comfort, and style. Step inside to find an inviting open-concept living and kitchen area, complete with newer appliances, granite countertops, and ample space for entertaining. The main floor also features a convenient laundry room with built-in cabinetry and a large primary bedroom filled with natural light, offering direct access to the back deck. The beautifully landscaped yard is a true highlight, boasting a Wagler-built shed, a fully fenced-in perimeter, and a Rain Bird irrigation system to keep your lawn lush and green. The finished lower level expands your living space with a large rec room and bar area, two additional bedrooms, and a brand new bathroom—perfect for guests or a growing family. Additional features include an insulated garage, eavestrophs covers, and freshly stained deck and sealed driveway. This property checks all the boxes—privacy, modern updates, and plenty of space inside and out. Don’t miss your chance to make it yours! (id:50886)
RE/MAX Erie Shores Realty Inc. Brokerage
17 - 160 Applewood Crescent
Vaughan, Ontario
Rare Opportunity To Acquire An End User/Investor Industrial Unit Centrally And ConvenientlyLocated In Concord, Vaughan. This Unit Comes Fully Equipped With High Quality Office Finishes,Great Business Layout, 2 Washrooms, Reception And Business Area, Private Office/Boardroom WithWashroom And Shower, Kitchen Area, Mezzanine Storage Area, Truck Level Loading Dock, SeparateRear Door Entrance, Ample Room In Shipping Area. Excellent access to Vaughan MetropolitanCentre (VMC) and nearby amenities. Additionally, it holds significant potential for conversioninto a spacious warehouse w/ ceiling height of up to 18 ft to the underside of the steeljoists, ideal for diverse business applications, and offers the opportunity to build amezzanine/second level for added functionality. With ample parking in the large courtyard, thiswell-maintained unit is perfect for businesses needing both office and warehouse space (id:50886)
Sutton Group-Admiral Realty Inc.
200 Brock Street North
Sarnia, Ontario
Rev up your lifestyle in this downtown Sarnia stunner — the perfect blend of urban living and garage-centric luxury. Built in 2014, this freehold home offers over 2,000 sq. ft. of stylish, low-maintenance space with 9' & 10' ceilings, a bright open-concept layout, and both front and rear balconies for effortless indoor-outdoor flow. Upstairs features 2 large bedrooms, including a primary suite with walk-in closet and a spa-style ensuite. But the real showstopper? A heated, 1,200 sq. ft. pull-through garage with wet bar, 2PC bath, in-floor radiant heat w/ 3-zone thermostat, hot/cold taps, and enough room to house your motorcycle, muscle car, or man cave dreams. Out back, a 25-ft private concrete patio with sleek fencing creates the ideal chill zone. This is true condo-style living—minus the fees—with premium finishes, a fenced yard, and a garage built for work and play. Located near downtown, just minutes to the waterfront, restaurants & nightlife, trails, and more. (id:50886)
Exp Realty
247 Brock Street Unit# 104
Amherstburg, Ontario
2.99% FINANCING NOW AVAILABLE FOR A 3 YEAR TERM. CONDITIONS APPLY. WELCOME TO THE 1173 SQ FT PRIVATE MODEL AT THE HIGHLY ANTICIPATED LOFTS AT ST. ANTHONY. ENJOY THE PERFECT BLEND OF OLD WORLD CHARM & MODERN LUXURY WITH THIS UNIQUE LOFT STYLE CONDO. FEATURING GLEAMING ENGINEERED HARDWOOD FLOORS, QUARTZ COUNTER TOPS IN THE SPACIOUS MODERN KITCHEN FEATURING LARGE CENTRE ISLAND AND FULL APPLIANCE PACKAGE. 1 SPACIOUS PRIMARY SUITE WITH WALK IN CLOSET AND BEAUTIFUL 4 FC BATHROOM WITH CHEATER DOOR. IN SUITE LAUNDRY. BRIGHT AIRY LIVING ROOM WITH PLENTY OF WINDOWS. PRIVATE 295 SQ FT WALK OUT TERRACE WITH BBQ HOOK UP. THIS ONE OF A KIND UNIT FEATURES PLENTY OF ORIGINAL EXPOSED BRICK AND STONE. SITUATED IN A PRIME AMHERSTBURG LOCATION WALKING DISTANCE TO ALL AMENITIES INCLUDING AMHERSTBURG'S DESIRABLE DOWNTOWN CORE. DON'T MISS YOUR CHANCE TO BE PART OF THIS STUNNING DEVELOPMENT. (id:50886)
RE/MAX Preferred Realty Ltd. - 586
306 Blake Avenue
Belle River, Ontario
TO BE BUILT! Build your brand new BK Cornerstone home in the charming town of Belle River! The 'Oxford' is an open concept ranch home that will impress you with its classic curb appeal. The main floor features an open concept living room with lots of natural light, a beautiful kitchen with custom cabinetry and quartz counters and main floor laundry. This home also features 2 main floor bedrooms incl. a private primary suite with walk in closet and ensuite bath. Belle River is the perfect place to call home, offering small town charm with modern conveniences. Close to the water, marina, shopping and more! Book an appointment to discover the difference in a BK Cornerstone home. Other models and floor plans are available to build. **Photos are of a previously built model and may include upgrades** (id:50886)
Realty One Group Iconic Brokerage
221 Pickering
Amherstburg, Ontario
THIS SENSATIONAL OVERSIZED AND SPACIOUS 3 BDRM, 2 BATH - 3 LEVEL SIDE SPLIT WILL NOT DISAPPOINT! THE ADDITION ON THE BACK IS APPROXIMATELY 12’x50’. EVERYTHING YOU NEED WITH A FAMILY SIZED KITCHEN TO THE COZY FAMILYROOM WITH A FIREPLACE OVERLOOKING THE IMPECCABLE LOW MAINTENANCE BACKYARD WITH INGROUND POOL! ALSO BOASTING A LARGE 24’x30’ HEATED GARAGE FOR THE PERFECT MAN CAVE WITH A 10’ CEILING AND A 2 PC BATH FOR OUTDOOR CONVENIENCE. THIS HOME WILL NOT DISAPPOINT SO DON'T MISS YOUR OPPORTUNITY TO MAKE FAMILY MEMORIES HERE! (id:50886)
Bob Pedler Real Estate Limited
112 Washington
Harrow, Ontario
WELCOME TO 112 WASHINGTON COURT. THIS HOME FEATURES 3 BEDROOMS AND 2.5 BATHROOMS. THE MASTER SUITE WITH LARGE ENSUITE ALSO HAS A PRIVATE PATIO TO ENJOY MORNING COFFEE'S OR AN EVENING GLASS OF WINE, WITH VIEWS OF LAKE ERIE. WALKING DISTANCE TO THE LAKE WITH BEACH RIGHTS INCLUDED. FENCED BACKYARD. ATTACHED GARAGE. A PERFECT HOME FOR ENTERTAINING FAMILY AND FRIENDS. COME SEE SOUTHWESTERN ONTARIOS WINE COUNTRY AND CHECK OUT THIS HIDDEN GEM. (id:50886)
Jump Realty Inc.
186 Bennie Avenue
Leamington, Ontario
Welcome to this beautifully maintained semi-detached townhouse offering approx. 2100 sq ft of comfortable living space including the 120sqft 4/season sunroom. Featuring 3 spacious bedrooms & 2 full baths with updated walk-in showers, this home is ideal for downsizers or families alike. Enjoy a bright kitchen with granite tile countertops & abundant cabinetry. The main level showcases elegant tile & hardwood flooring, while the lower level boasts a cozy family room with a gas fireplace. Additional highlights include a 1.5 car attached garage with inside entry, newer roof (8 yrs), 2-year old 50-gal rented hot water tank, owned water softener (1 yr), and efficient forced air heating & cooling. Private backyard perfect for relaxing or entertaining. Conveniently located near shopping, parks, and amenities. Pride of ownership shines throughout—move in and enjoy! (id:50886)
Jump Realty Inc.
2544 Ellrose Avenue
Windsor, Ontario
Beautiful 4-level backsplit on a quiet cul-de-sac featuring an attached 1-car garage, double cement driveway, covered porch, landscaping, fenced backyard, shed, and side entrance with natural gas hookup. The main level offers a welcoming foyer with skylight, spacious living and dining rooms, and a bright kitchen with skylight. Interior highlights include custom wainscoting, updated flooring, new lighting, and modern finishes throughout. Recent updates include roof (approx. 5 yrs), furnace & A/C (3 yrs), new stove, washer, spotlights, and owned hot water tank. This fully finished home offers 3 bedrms, 2 full bathrms, laundry room, and an additional potential bedroom with walk-in closet. The basement & lower levels provide exceptional living space with a spacious family room and cozy gas fireplace, extra living area, and plenty of storage. Move-in ready with custom touches throughout in a desirable location! (id:50886)
Jump Realty Inc.

