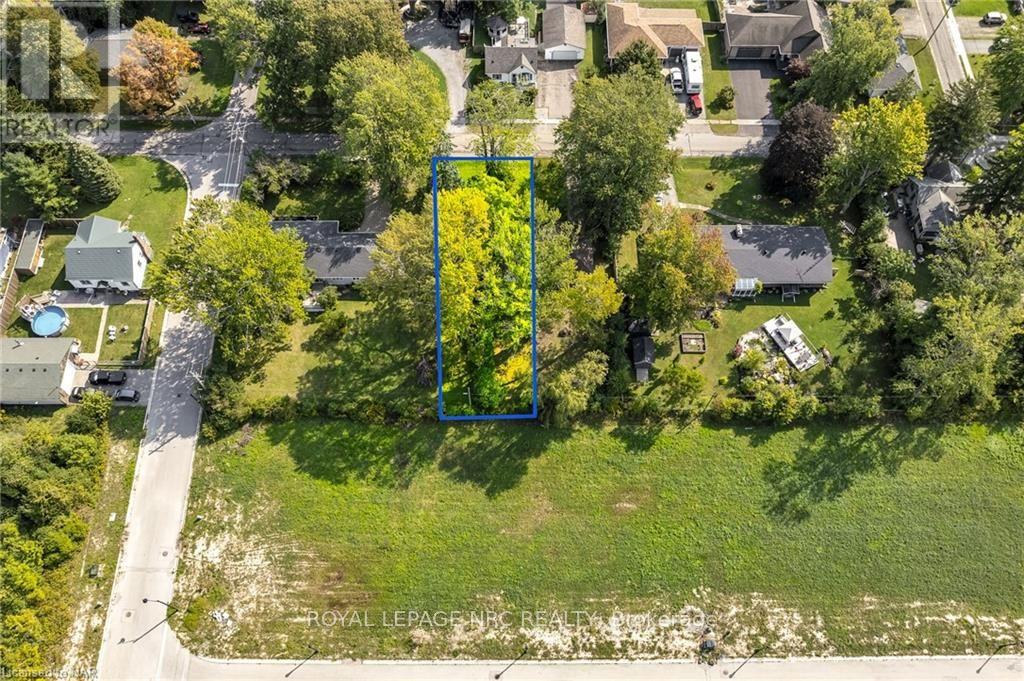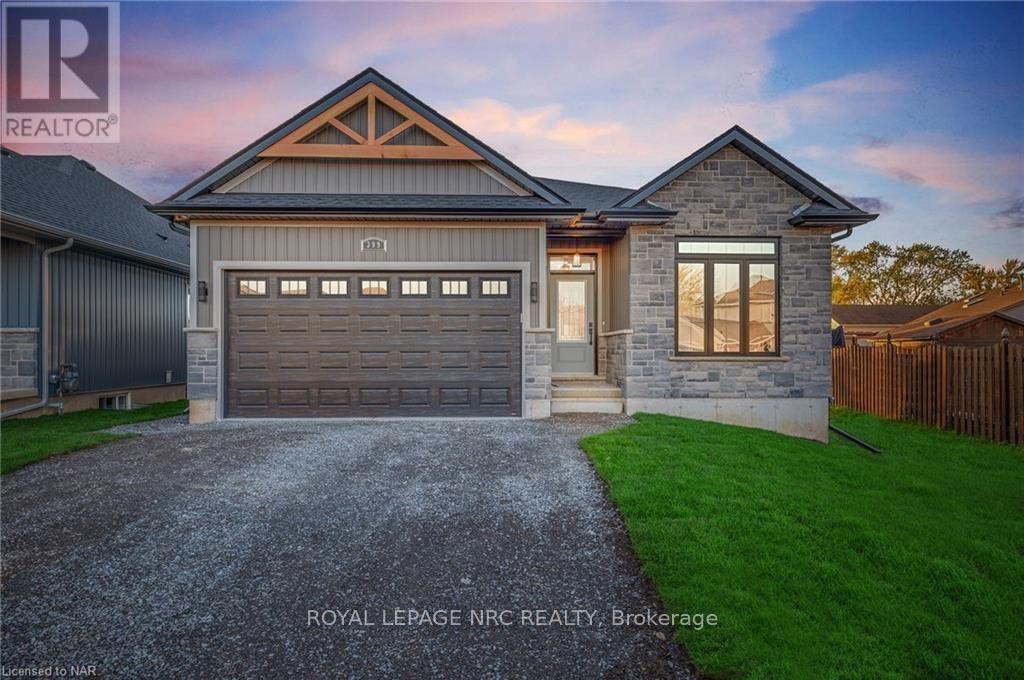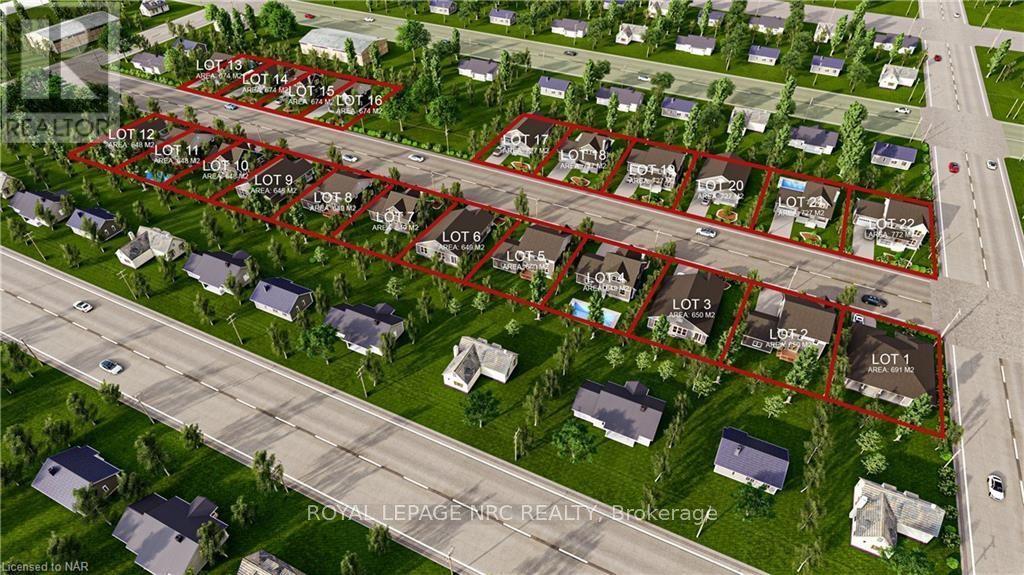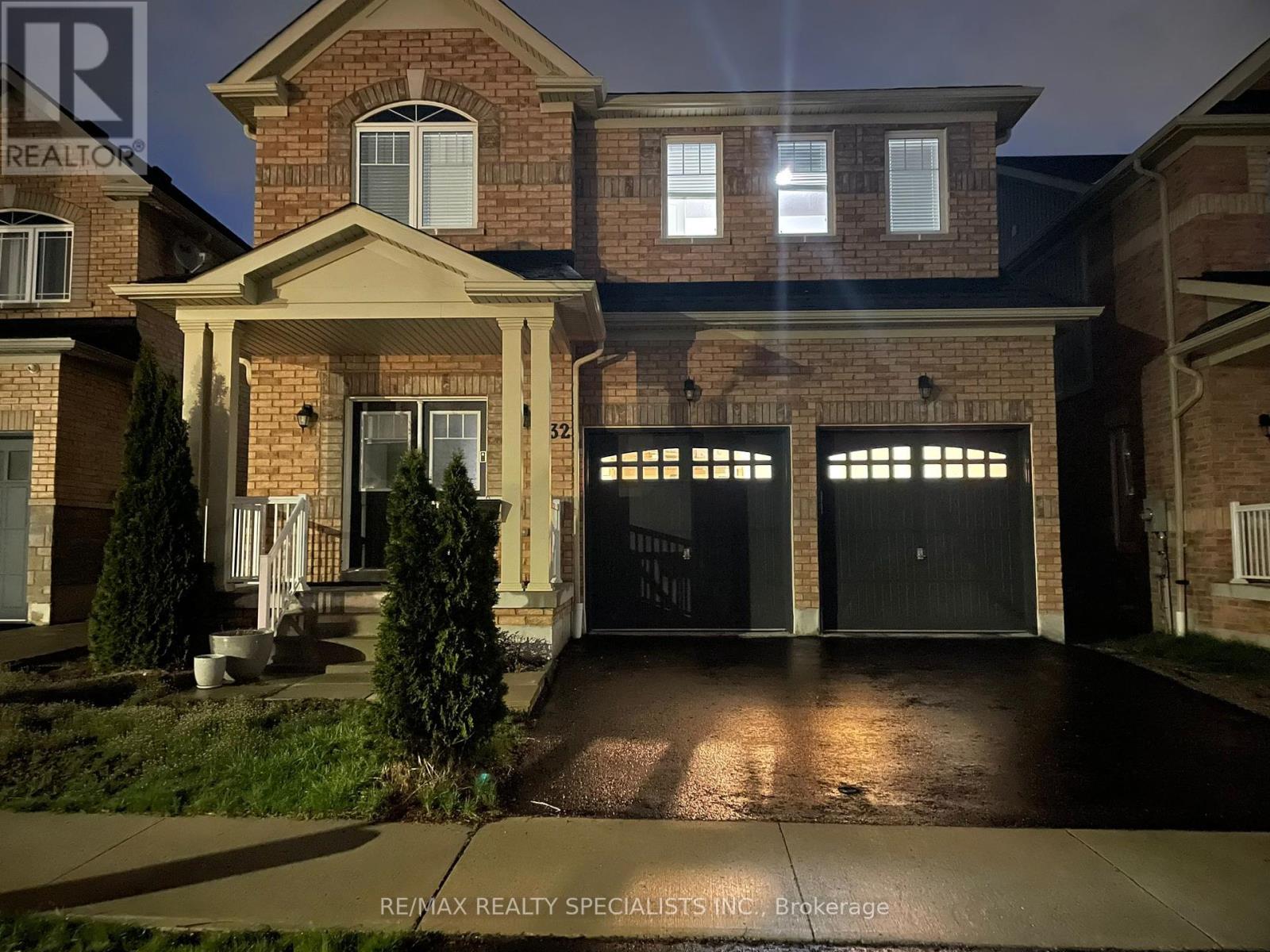5277 5th Side Road
Essa, Ontario
Live / Invest *Beautifully fully renovated detached home on a 1 acre lot. Live mortgage free in the main stunning 3BR & 3WR home while potential for big joint family or families to live with full privacy of multi units fully equipped, sweet & cozy living, each with separate entrance, BR, WR and laundry. In total: 6 bedrooms, 6 washrooms and 4 laundry rms, It is triplex as per Mpac with sep entrance for Finished bsmt (potential for family or in-law suite). Plus big savings with a geo-thermal furnace/AC so no gas expense. * 2 Driveways and option to expand the house * Come and see for yourself the amazing upgrades & future potential. *Roof, electrical, smoke & CO2 alarms up to code. Newly paved road. *Surrounded by beautiful spectacular views of countryside and neighbouring farms. *Strategically located minutes from amenities and major highways, approximately 3-5 minutes from Cookstown and hwy 89/27. An hour from Toronto and minutes to town with all family needs. Buyer or buyer agent do full own due diligence. **** EXTRAS **** Private & Quiet street, Surrounding by Beautiful Farms** Minutes to Town with all Family Needs**Lower Kit 4.72 x 3.26, (Custom Counter) Lower BDR 2.77 x 3.26 (id:50886)
RE/MAX Realty Specialists Inc.
114 Heritage Street
Bradford West Gwillimbury, Ontario
A beautiful 4-bedroom detached end lot home, 2 of the 4 bedrooms consist of ensuite and walk-in closet, 2,893 sq.ft. in a desired Bradford neighbourhood with a protected conservation area to the right of property. Amenities within 10min includes Walmart Supercenter, Home Depot, Shoppers Drug Mart Daycare Centre & No Frills, 15 minutes to New Market and 25 minutes to Aurora. (id:50886)
King Realty Inc.
Na Elmwood Avenue
Fort Erie, Ontario
Building lot in premium area with mature trees on street with lots of new homes coming nearby. Minutes to the lake and you can see proximity in the photos. This perfect lot is ideal for a bungalow or raised bungalow possible with an inlaw suite and has the ability to have a separate walkup up either in backyard or in garage. Share the laundry, move parents in basement or buy with two couples. Build to suit possible if you look at 203 Elmwood Ave listing with great local builder who has lots of models in the area. The lot is 148 feet deep so can easily have a longer driveway 3 cars deep and be double wide. See attached pics for actual building lot and building envelope. 50% build envelope available. Inquire with agent for build possibilities as well. (id:50886)
Royal LePage NRC Realty
203 Elmwood Avenue
Fort Erie, Ontario
THIS IS A TO BE BUILT HOME THAT CAN STILL BE TWEAKED TO YOUR LIKING. THIS HOME IS TRULY UNIQUE WITH AN OVERSIZED DOUBLE CAR GARAGE THAT IS 30 FEET DEEP AND ALLOWS YOU TO PARK YOUR BOAT OR OTHER TOYS, TRULY AN EMPTY NESTERS PARADISE. A MUD ROOM CAN BE ADDED INSTEAD OF THE EXTENDED GARAGE OFF OF THE BACK OF IT IF PREFERRED. THIS IS 2 BED BUNGALOW WITH 2 FULL BATHROOMS AND ALL THE BELLS AND WHISTLES AND AN OPTION TO FINISH THE BASMENT AS WELL. 9 FOOT TRAY CEILINGS IN THE FOYER, MASTER BEDROOM ANS LR/DR. NICE SIZED COLD ROOM INCLUDED. LOTS OF SAMPLES AND HAPPY BUYERS TO HELP YOU WITH YOUR DECISION. THIS IS THE ""CHARLTON"" MODEL WITH BRIDGE AND QUARRY HOMES. HOME WILL TAKE 10 - 12 MONTHS TO FINISH, SO HOPEFULLY WILL UP IN VALUE EVEN MORE WHEN YOU MOVE IN. WE HAVE TONS OF VIDEO WALKTHROUGHS AND PICTURES OF PREVIOUS MODELS AND CAN BRING YOU THROUGH SOME CURRENT MODELS IF NEEDED. ALL HOMES COME WITH 5 APPLIANCES, QUARTZ COUNTERTOPS, 2 TRAY CEILINGS, ENGINEERED HARDWOOD FLOORS, GAS FIREPLACE, GARAGE DOOR OPENER, SODDED LOT, FRAMED EXTERIOR WALL IN BASEMENT AND FINISHED DECK IN BACKYARD. HOT WATER HEATER IS ON DEMAND AND INCLUDED SO THERE IS NO RENTAL EQUIPMENT. TONS OF OPTIONS AND GREAT TIME TO BUILD. (id:50886)
Royal LePage NRC Realty
N/a Shayne Avenue
Fort Erie, Ontario
PRICE JUST DROPPED 500K TO OFFSET DEVELOPMENT CHARGES!!! 2 Million Dollar VTB POSSIBLE FOR ONE YEAR TERM AT 6% OR A $250,000 SERVICING CREDIT. (All draft plan conditions and servicing quote available upon request). Major progress has been made over the last two years, resulting in a draft plan approval for 22 premium sites, each having more than a 60-foot frontage, in the Crescent Park district of Fort Erie. This type of frontage and lot not available anywhere, city supports more density if preferred. The approval, accompanied by conditions, allows the servicing of these 22 plots along the future Shayne Avenue. Each future lot offers at least 60' x 110' in size, all zoned as R1 to harmonize with the surrounding community. This presents a highly promising opportunity for developers or builders interested in creating an affluent residential area, consisting entirely of single-family detached homes. This optimal area offers immense potential for establishing a community with homes valued at a million dollars or more. Easily increase the building envelopes with minor variance if needed. Lots could support 3 car garage homes. Additionally, there is an option of engaging 3 or 4 available builders, should an investor be seeking individuals to construct these dwellings. (id:50886)
Royal LePage NRC Realty
102 - 7163 Yonge Street
Markham, Ontario
Good Income Investment or your own use Opportunity In Desirable Destination On Yonge St (World On Yonge Condo). Commercial Condo Unit Currently Tenanted. Multi Use Complex with 4 Residential Towers, Supermarket and Food Court, Ground Floor Unit. Great Location In the Complex. **** EXTRAS **** Steps to Public Transit and Future Subway Extension. (id:50886)
Royal LePage Real Estate Services Ltd.
447 Mill Street
Richmond Hill, Ontario
Stunning 4 Bedroom Home in Prestigious Heritage Estates. Upgraded With Quality Materials, 9Ft Ceilings, Main Flr Office, Circular Oak Staircase, Hardwood Floors & Crown Mouldings. Formal Lr/Dr, Ideal For Entertaining. Spectacular Custom Kitchen With Large Pantry, Heated Floors & W/O To Landscaped Backyard With Large Patio & Gazebo. Family Room With Fireplace, Open To Kitchen & 9.5Ft Ceiling. Fully Finished Basement With Rec Room, Wet Bar, Bedroom & 3Pc Bath. Shows 10+, Great Location! (id:50886)
Homelife Frontier Realty Inc.
206 Drummond Drive
Vaughan, Ontario
This beautiful modern home, nestled in the highly desirable Maple neighborhood, showcases a spacious open-concept layout. Renovated in 2017, it boasts elegant hardwood floor throughout, and a sleek custom kitchen featuring quartz countertops and cabinetry, seamlessly connected to a picturesque interlocked backyard. Experience the convenience of custom Hunter Douglas window shades and indulge in the luxury of a lavish 5-piece master ensuite, and pot lights on the main floor. The finished basement, complete with a second kitchen, offers added versatility. Enjoy the convenience of being close to top-tier schools, transportation options, and various amenities. Plus, the backyard features anew storage shed, and the roof was recently replaced in 2017, adding both practicality and charm to this exceptional home. **** EXTRAS **** Stainless Steel Appliances Including Fridge, Stove, Dishwasher. Washer / Dryer (id:50886)
RE/MAX Excellence Real Estate
5 East John Street N
Innisfil, Ontario
ONE OF A KIND BEAUTY. Great location, close to Hwy 400, schools, a library, recreation center, park/outdoor water park, restaurants, outlet mall and local shops. Backyard serenity with three spacious decks surrounding the home, complemented by a fire pit and hot tub. Great for entertaining including ample parking space. Backyard is landscaped beautifully with mature cedars, Japanese maple and centered with a unique pear tree and includes a spacious outdoor shed and fire wood/garden shelter, offering much needed space for storage of any outdoor landscaping/garden tools, firewood etc. 1 1/2 story home with upgraded wiring, insulation, air conditioning and central vac. Main floor has a beautifully renovated kitchen with all upgraded modern appliances, a four piece bathroom, refinished original flooring throughout the main floor and ample storage space. Second floor includes three bedrooms and a three piece bathroom. Renovated workshop with an overlooking loft including two separate entrances, air conditioning and a pellet stove. Dreem come true for a hoppy enhusiast **** EXTRAS **** All window coverings, all appliances, all electric light fixtures (id:50886)
RE/MAX Realty Specialists Inc.
1880 Lakeshore Road
Niagara-On-The-Lake, Ontario
Discover the perfect rental opportunity in the heart of Niagara-on-the Lake! This newly renovated bungalow features 2-bedrooms, 2-bathrooms and a multi-purpose den perfect for an office, bedroom, or nursery. The home offers a dining area that flows seamlessly into the living room, featuring a stunning bay window that fills the space with natural light. The kitchen is equipped with stainless steel appliances and an abundance of cabinetry and counterspace, including a breakfast bar. At the end of the hall, the master bedroom offers a walkout to a spacious 18x12 deck, with a lovely view of the fully fenced backyard. The basement includes a recreational room, 3-piece bathroom with glass wall shower and a laundry room. This home comes fully furnished, so you can move in and start enjoying the space without the hassle of furnishing it yourself. Available starting December 1st, this home offers the option of a long-term or short-term lease. Located minutes away from wineries, parks, other local amenities. Don't miss out the opportunity to call this your new home. (id:50886)
Bosley Real Estate Ltd.
8 Cider Crescent
Richmond Hill, Ontario
45' Frontage Detached Home at Oak Ridges Neighborhood. Open concept main Floor With 9' Ceilings. hardwood Floor on Main Floor. Gourmet kitchen With Quartz Counters, S/S appliance(Stove 2023), under cabinet lights & moveable island. Main Floor Laundry(Washer 2023) 3 renovated Bathrooms. Master has stunning new 5 piece En-suite Freestanding Soaker tub. Finished Basement with huge Rec. Room, Led pot lights, Sauna & 3pc Bath. Freshly painted top to bottom. Singles(2019), Landscaping(2019), Furnace(2019) and AC(2019), Tankless Water Heater(2019, Owned),Water Softener(2019), Insulation(2019). Quiet court location. Walk to great school & amazing local park! **** EXTRAS **** All ELFs, All Window Coverings (id:50886)
Right At Home Realty
18 - 11 Livonia Place
Toronto, Ontario
This spacious two-story townhome offers generous room sizes and a comfortable layout perfect for family living. The main floor features a bright and airy living and dining room with a walkout to a private, fully fenced backyard, ideal for entertaining or relaxing outdoors. The kitchen provides plenty of cabinetry and a large pantry for all your storage needs.Upstairs, you'll find a well-appointed primary bedroom with a 2-piece ensuite and closets. The second floor also includes a 4-piece bathroom and two additional bedrooms, providing plenty of space for family members or guests.The finished basement adds even more versatility with a laundry room, full washroom, one bedroom, and the potential to create a second bedroom, perfect for extended family or extra living space.Located in a prime area, this home is close to TTC, shopping plazas, grocery stores, Centennial College, the University of Toronto Scarborough Campus, schools, Highway 401, hospitals, parks, the Pan Am Centre, restaurants, and much more! This is a wonderful place to call home. (id:50886)
Right At Home Realty
140 Olive Avenue
Oshawa, Ontario
Completely Renovated Detached Home 3BR, 2WR with high end finishes, new Vinyl flooring throughout, new kitchen, new washrooms, new light fixtures, pot lights, Patio, freshly painted and new asphalt private driveway and fully fenced Backyard. **** EXTRAS **** Cowan Park is just across the street. Walking distance to Sunnyside Park; Public Transit. Less than 5 minutes drive to Costco, Village Union School, Eastdale High School. (id:50886)
Right At Home Realty
309 - 1800 Simcoe Street N
Oshawa, Ontario
Introducing an exceptional real estate opportunity nestled within Oshawa's vibrant educational hub, adjacent to the University of Ontario Institute of Technology and Durham College. This fully furnished bachelor unit is meticulously designed and boasts a range of desirable features. From its sleek stainless steel appliances to elegant granite countertops, every detail has been thoughtfully curated to offer contemporary comfort and style. Ideal for both students and professionals, this property offers unparalleled convenience with educational institutions mere steps away. Additionally, its proximity to popular amenities such as Costco and various stores ensures a lifestyle of utmost convenience. Beyond its prime location, this unit promises a lifestyle of luxury and convenience. Residents will enjoy exclusive access to an array of building amenities, including a well-equipped gym, inviting lounge area, and a rooftop BBQ space ideal for social gatherings. (id:50886)
Royal LePage Signature Realty
355 Wentworth St Street
Oshawa, Ontario
Seize this golden opportunity in Oshawa! Imagine owning a thriving combined variety store, strategically located in a bustling plaza that guarantees a steady stream of customers. This prime location is perfect for ambitious entrepreneurs looking to make their mark. Don't miss out on this rare chance to take charge of a dynamic retail hub in Oshawa and capitalize on its growing market. Plaza is next to 2 high-rise apartment buildings and just 2 mins drive to the GM assembly plant. Step into this thriving business and watch your entrepreneurial dreams come to life! (id:50886)
RE/MAX Excellence Real Estate
1579 Edgecroft Drive
Pickering, Ontario
Absolutely Gorgeous, Detached Home In The Community of Duffin Heights, 4 Bedrooms With Newly Finished Basement, The Basement Was Designed With A Second Unit In Mind, Built With All Plumbing And City Approved Electrical Work For The Possible Second Unit. The Basement Has One Bedroom, One Office, Recreation Room and a 3 Pc Bathroom, 9 Feet Ceiling and Pot Lights in Living and Family Room, Primary Bedroom Features a 6 Pc Ensuite and a Large W/I Closet. Kitchen With Stainless Steel Appliances, Backsplash, Granite Counter, Breakfast/Dining Walks out to a Private Backyard. Garage Access from Inside, No Sidewalk, 3 Cars Parking, Excellent Location, Close to All Amenities, Shopping, Restaurants, Highways, Move-in-Condition, A Must See Property! (id:50886)
RE/MAX Realty Specialists Inc.
87 Honey Crisp Lane
Clarington, Ontario
Gorgeous end-unit townhome in North Bowmanville, just built, in a fantastic location. With its open concept kitchen and living area, modern raised kitchen cabinets, high ceilings in the main area, laminate flooring throughout, and numerous builder upgrades like granite countertops, oak stairs, picket railings, and upstairs laundry room, this Spcaious ""Newcastle"" model boasts three bedrooms and three bathrooms. In the entertainment room on the main level, the builder prepared the rough-in for a two-piece powder facility that is optional. The space can also be utilized as a workout area or a bed office. Ideally situated close to Highways 401 and 407, schools, a mall, a projected Go Station, and all major services. **** EXTRAS **** Completed Main level recreation room with walk-out to the yard; might be utilized as home office, exercise space, or fourth bedroom; builder roughed in for optional two-piece powder room. (id:50886)
Right At Home Realty
Lower - 46 Priory Drive
Whitby, Ontario
Legal Basement Apartment In Immaculate Detached Home In Ideal Location! Spacious Two Bedroom, Bright Open Concept Living/Dining Area W/ Laminate Floors, Full Kitchen w/ New Stainless Steel App, Separate Washer And Dryer & Storage Space. *Basement Apartment For Lease* Excellent Area; Close To All Amenities, Including Hwys, Shopping + Much More! **** EXTRAS **** Basement Tenants Responsible For 30% Of Utilities (id:50886)
RE/MAX Realty Specialists Inc.
32 Rushland Crescent
Whitby, Ontario
RAVINE LOT FOUR BEDROOMS HOME FEATURES MODERN KITCHEN, HARDWOOD ON MAIN FLOOR, OPEN CONCEPT 9FT CEILING. A GORGEOUS KITCHEN WITH A STAINLESS STEEL APPLIANCES (BUILT IN STOVE & OVEN) EAT IN BREAKFAST CAN BE USED AS SITTING AREA, WALK OUT TO BACKYARD WITH BEAUTIFUL SETTINGS OVER LOOKING RAVINE. SECOND FLOOR LARGE SIZE 4 BEDROOMS, WALK-IN CLOSETS 5PC ENSUITE MASTER BEDROOM. ENTRANCE FROM THE GARAGE TO INTO THE HOME. NO BASEMENT, UPPER & MAIN ONLY 70 % UTILITIES TO BE SHARED. **** EXTRAS **** fridge, stove (id:50886)
RE/MAX Realty Specialists Inc.
309 - 1800 Simcoe Street N
Oshawa, Ontario
Introducing an exceptional real estate opportunity nestled within Oshawa's vibrant educational hub, adjacent to the University of Ontario Institute of Technology and Durham College. This fully furnished bachelor unit is meticulously designed and boasts a range of desirable features. From its sleek stainless steel appliances to elegant granite countertops, every detail has been thoughtfully curated to offer contemporary comfort and style. Ideal for both students and professionals, this property offers unparalleled convenience with educational institutions mere steps away. Additionally, its proximity to popular amenities such as Costco and various stores ensures a lifestyle of utmost convenience. Beyond its prime location, this unit promises a lifestyle of luxury and convenience. Residents will enjoy exclusive access to an array of building amenities, including a well-equipped gym, inviting lounge area, and a rooftop BBQ space ideal for social gatherings. **** EXTRAS **** Whether you're seeking an investment opportunity or a place to call home, this condo offers the perfect blend of modern living and strategic location. Don't miss out on the chance to own a piece of Oshawa's bustling educational district. (id:50886)
Royal LePage Signature Realty
617 - 38 Dan Leckie Way
Toronto, Ontario
Welcome Home To A Bright, Modern, Spacious Fully Furnished Open Concept Condo.This 638 Plus 33 SqfSq. Unit Boasts Large Windows 9' Ceilings, Stainless Steel Appliances,Large Bedroom With DoubleCloset! En-Suite Laundry! Conveniently Steps Away From The New 50K Sq.Ft Loblaws, Lcbo & ShoppersDrug Mart. Close To Fabulous Restaurants, Shopping, Entertainment & Sports Venues. Walking DistanceTo Cityplace, King St W.Queen St W.Easy Access To Transit And Highway **** EXTRAS **** Fridge, Stove With Rangehood, Dishwasher, Microwave, All Elfs,Washer/Dryer.Luxurious AmenitiesInclude 24-Hr Concierge,Lounges,Party/Media Rooms,Rooftop Garden Patio With Bbq,Hot Tub,FitnessCentre,Rock Climbing Wall & And Much More! (id:50886)
RE/MAX Realty Specialists Inc.
3006 - 130 River Street
Toronto, Ontario
Welcome to Artworks Condos, where urban living meets luxury! This stunning studio apartment on the 36th floor offers breathtaking, unobstructed Southwest views of Downtown Toronto right from your window. Located at Dundas and River St. in the heart of downtown Toronto, you'll have everything at your fingertips. Enjoy state-of-the-art amenities, including a fully equipped gym, indoor pool, rooftop terrace, rec room, and party room perfect for both relaxation and entertaining. With a prime location, modern design, and vibrant community, this studio is ideal for anyone seeking a dynamic downtown lifestyle. Available for lease now **** EXTRAS **** Rent includes use of all amenities (id:50886)
RE/MAX Realty Specialists Inc.
319 - 169 Fort York Boulevard
Toronto, Ontario
PRIME Location + Bright Functional & Furnished 1 Bedroom Layout, Modern Kitchen W/ Stainless Steel Appliances, Extra Large Washer & Dryer! 5 Star amenities including- Rooftop Terrace W/Bbqs, Gym, Yoga, Sauna, Party/Billiards Room, Theatre room. STEPS to Brand new LCBO and LOBLAWS! Minutes To Gardiner, Ttc, Parks, Union, Shops, Waterfront, Restaurants & Much More! Simply Move In & Enjoy this affordable downtown condo! **** EXTRAS **** Showings with 24 hours notice. Aaa Tenants W/ Credit Reports, Employment Letters, Rental Appl W/ References, Tenant's Insurance, $250 Refundable Key Deposit, Non-Smokers (id:50886)
Right At Home Realty
106 - 206 Carlton Street
Toronto, Ontario
Great opportunity to rent a nice room on the main floor males only. Prime old cabbagetown 3-storey property. All-inclusive: high speed internet, all utilities, laundry room, modern kitchen & bathroom, desirable downtown living, step to TTC, minutes to subway, coffee shop, restaurant, supermarket, hospital, all amenities. Cleaner comes weekly for cleaning of kitchen, bathroom, and common area. **** EXTRAS **** All inclusive, one person per room, very conveniently equipped and designed. Ideal for students, professionals, downtown lovers. (id:50886)
Royal LePage Real Estate Services Ltd.
























