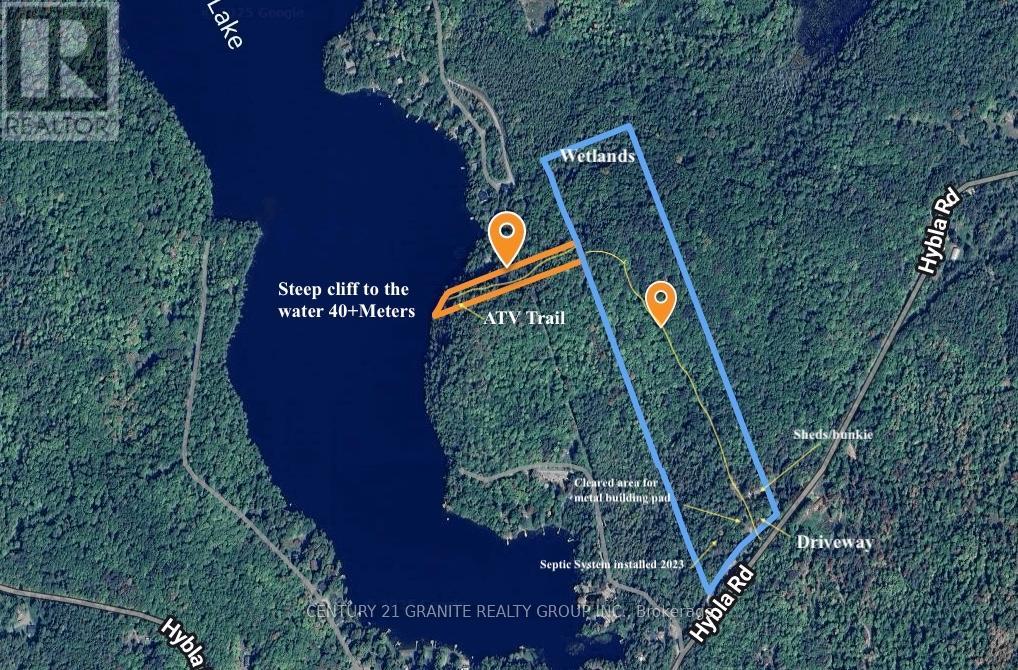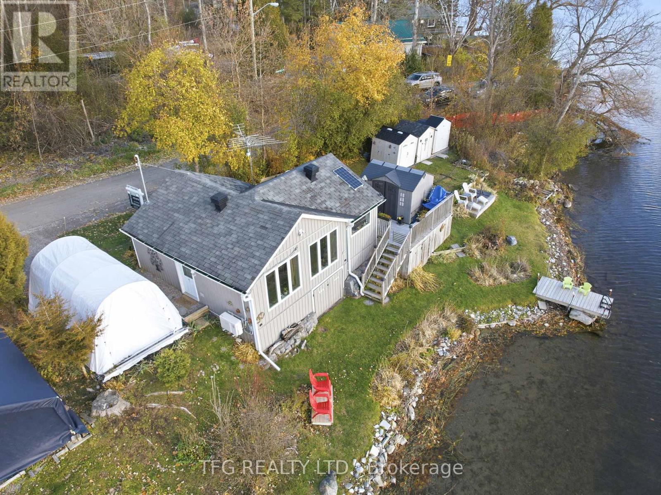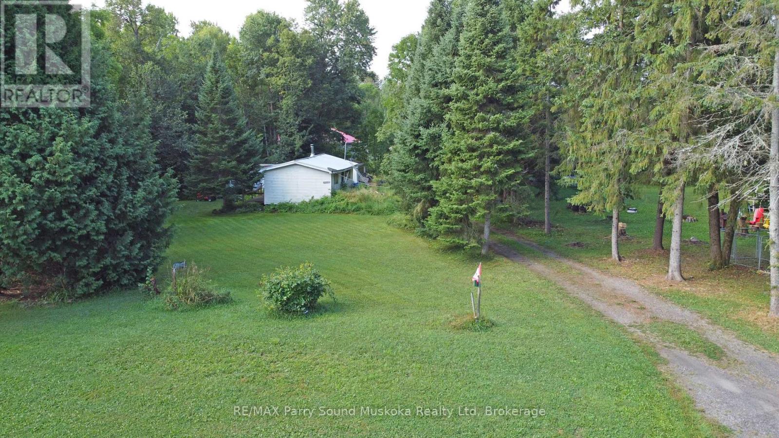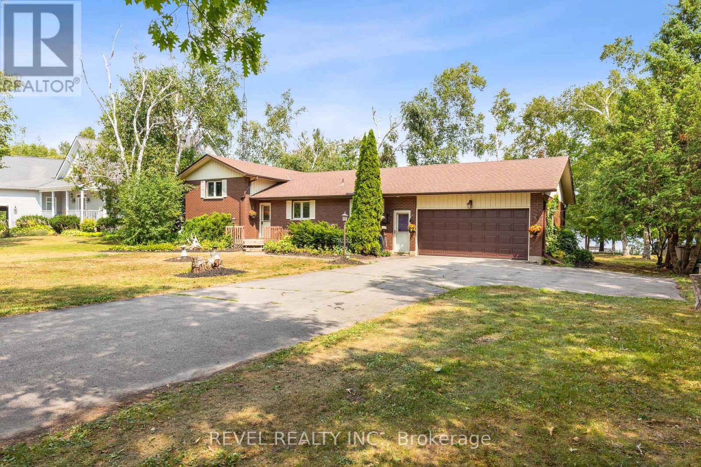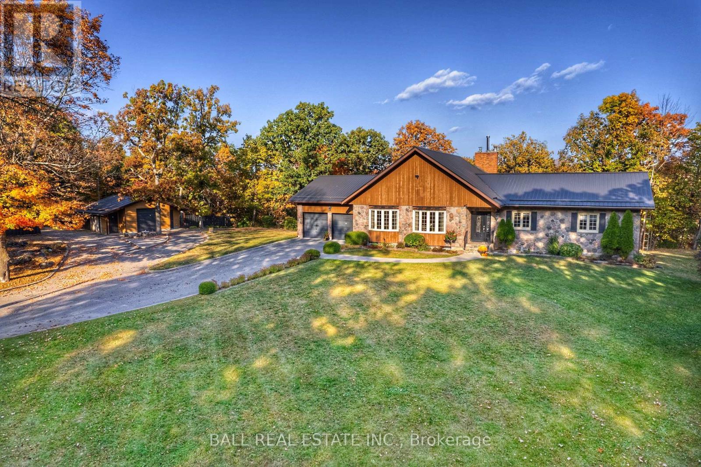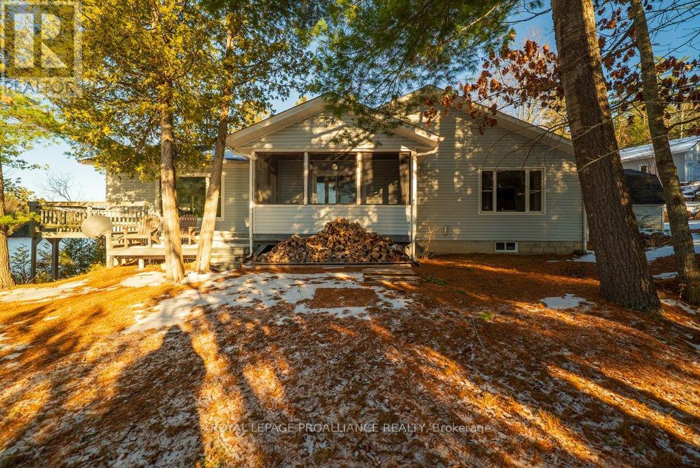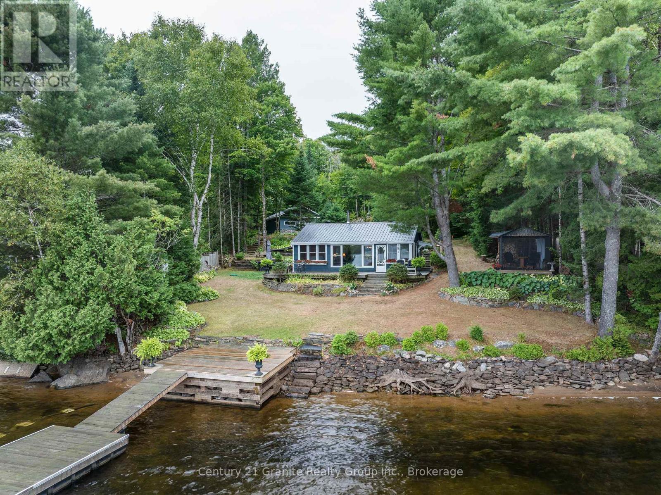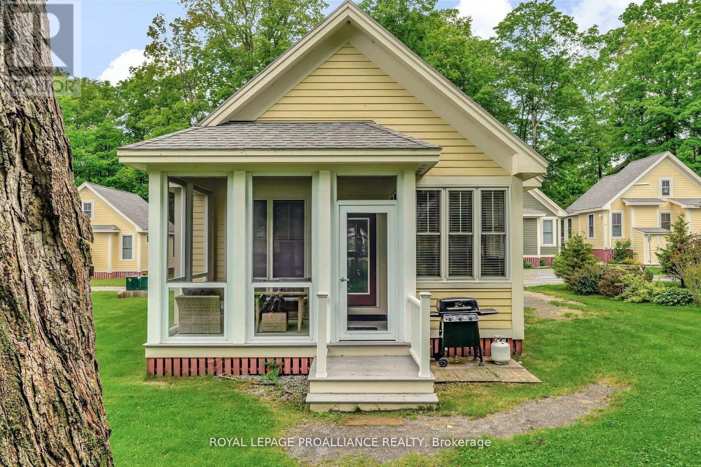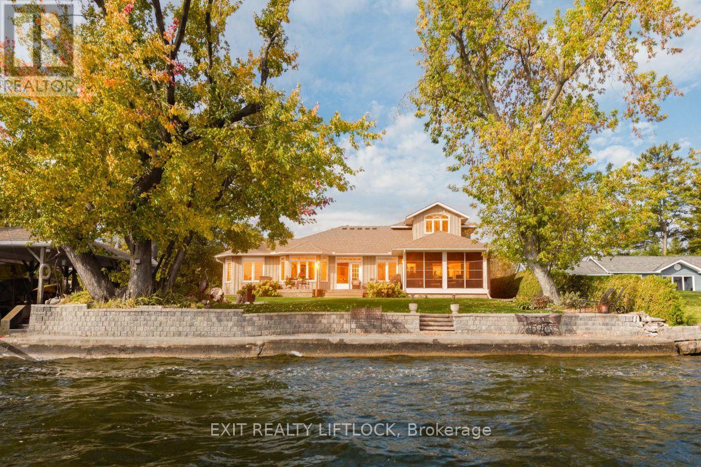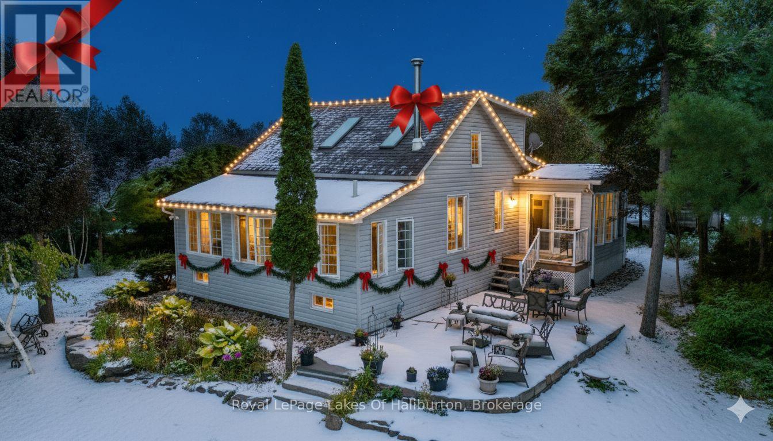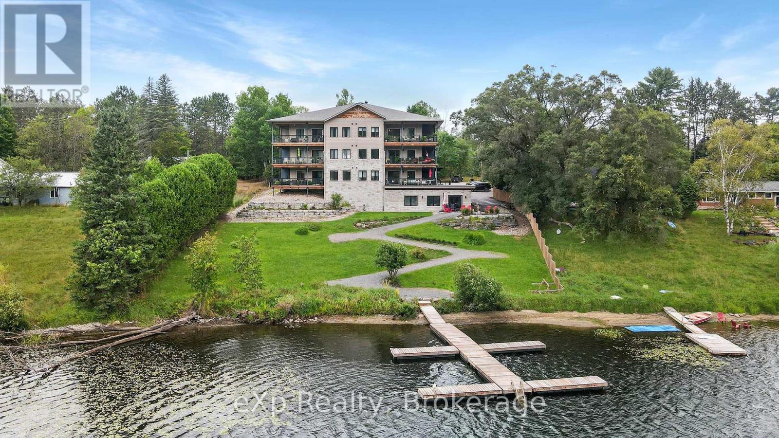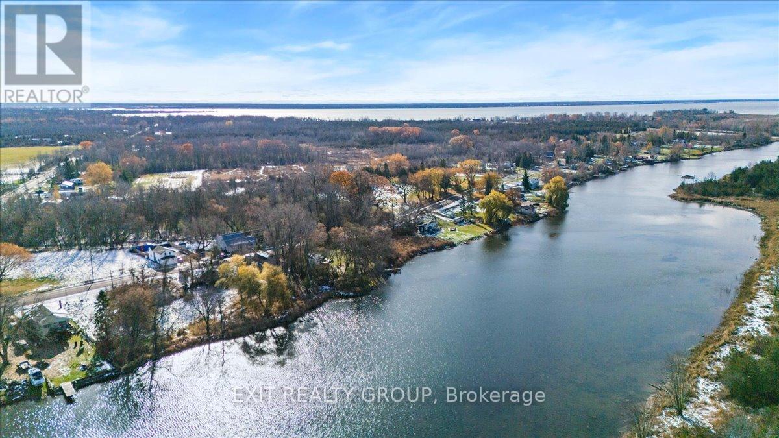1827 Hybla Road
Hastings Highlands, Ontario
Looking for an amazing getaway spot with tons of privacy and room to roam? This property has just under 30 acres of beautiful forest plus your own piece of lakefront on Salmon Trout Lake. The main section is 27.7 acres with road frontage, and there's an additional 1.9-acre piece that leads right to the waterfront, it is very steep (cliffside 40+ meters) but the shoreline is clean and swimmable. An insulated bunkie is already on-site, set up for four-season use with200amp service and electric heat. You'll also find storage sheds and the huge BONUS of a40x60ft metal building ready to assemble, delivered to the site from Canadian Metal Buildings-"Gretzky" model. To make your building dreams a reality 200-amp underground hydro has been brought into the lot, a retracement survey has been done, a permitted septic system was installed in 2023 and an area has been cleared and levelled for the the metal building pad. The land is gorgeous, with a mix of mature hardwoods and softwoods and a solid bush road that takes you back to the 100' wide waterfront lot, where there's a trail to the waterfront cliff and a great view. The waterfront is steep, but the rocky shoreline is stunning, and there's a boat launch on the lake. Salmon Trout Lake allows motorboats and is known for great fishing. This is the kind of place you instantly want to explore-so much potential here, whether you want a family getaway, a hunting property, or a future build site. Almost 30 acres with lake access at this price is rare-don't miss it! (id:50886)
Century 21 Granite Realty Group Inc.
4 Bradley Bay Road
Trent Hills, Ontario
Welcome to 4 Bradley Bay Rd, Campbellford! This charming 2-bedroom, 1-bath, four-season cottage sits on 130+ feet of sandy, weed-free, south-facing waterfront on the Trent River. Enjoy sunshine all day and stunning views from this peaceful retreat. Set on a wide, shallow lot along a maintained municipal road, the property offers year-round access and convenience. Inside, the layout features a cozy living space, functional kitchen, in-cottage laundry, and a modern heat pump for efficient comfort in all seasons. Outside, relax on your private dock, take advantage of the public boat launch right next door, and store all your gear in the multiple storage sheds. Located close to Crown Land and outdoor recreation, this property is ideal for swimming, boating, fishing, and exploring. A perfect spot for weekend getaways or an Airbnb investment, just minutes from Campbellford's shops and amenities (id:50886)
Tfg Realty Ltd.
9 Fisher Lane
Whitestone, Ontario
WHITESTONE LAKE - 42 Feet Frontage., 0.465 Acres. Private Road Maintained year year round by the residents. Driveway is in. Septic System on site. Electricity on site. Good dock system. Ideal Privacy, Enjoy all the benefits of Whitestone Lake. Good fishing, Extensive boating, Right on the water at Dunchurch is a marina, the Nursing Station, LCBO, Duck Rock Restaurant and Store. Existing buildings are of little or no value. Property highest and best use is as a vacant lot. Shared access to Whitestone Lake. (id:50886)
RE/MAX Parry Sound Muskoka Realty Ltd
126 Pinewood Boulevard
Kawartha Lakes, Ontario
Escape To The Waterfront Lifestyle Youve Been Dreaming Of. Located In The Desirable Community Of Western Trent, 126 Pinewood Blvd Is A Year-Round Retreat That Blends Everyday Comfort With The Beauty Of Nature.This Well-Maintained Home Offers 3 Bedrooms, 2 Bathrooms, And A Warm, Inviting Layout Designed For Both Relaxing And Entertaining. The Open-Concept Kitchen And Dining Area Flow Into A Bright Living Room With Walkout Access To A Spacious Deck Perfect For Sipping Morning Coffee Or Enjoying Sunset Dinners. A Separate Family Room With A Cozy Wood Stove Adds That Extra Touch Of Charm And Warmth For Those Crisp Evenings By The Fire.Enjoy The Ease Of Main Floor Laundry, An Attached Garage With Inside Access, And Generous Front And Back Yards Ideal For Gardening, Outdoor Fun, Or Simply Taking In The Serene Surroundings. Just Steps From Your Back Door, Your Very Own Private Dock Awaits Perfect For Boating, Fishing, Or Jumping In For A Refreshing Swim On A Warm Summer Day.This Home Also Features A Convenient GenerLink Transfer Switch, Offering Added Peace Of Mind And Easy Backup Power Access During Outages. Set In The Sought-After Western Trent Community, Youre Just Steps From A Golf Course, Boat Launch, And Endless Outdoor Recreation. Whether Its Paddling Along The Shoreline, Casting A Line, Or Enjoying Peaceful Moments In Your Own Backyard-This Is Where Lake Life Meets Comfort And Convenience.This Isnt Just A Home, Its A Lifestyle. 126 Pinewood Blvd Offers A Rare Opportunity To Embrace The Best Of Waterfront Living In A Close-Knit Community, All While Enjoying The Comforts Of A Home Designed For Year-Round Enjoyment.Your Next Chapter Starts Here - Relaxed, Connected, And Right By The Water. (id:50886)
Revel Realty Inc.
38 Bontervale Road
Marmora And Lake, Ontario
A Lifestyle Property on 8.3 Acres Along the Crowe River - Where Nature, Space, and Comfort Meet! Escape to your own private retreat in the charming waterfront community of Marmora, just minutes from local shops and daily conveniences. Set on 8.3 lush acres with over 225 feet of Crowe River frontage, this custom raised bungalow offers a blend of relaxed country living and modern comfort, with more than 2,900 sq. ft. of finished space to enjoy. Step inside to discover a home where pride of ownership is unmistakable. The main level is designed for easy living, featuring an open-concept living and dining area, a bright kitchen with pantry and breakfast room overlooking the backyard and river, plus 3 bedrooms, 2 full baths, and main-floor laundry. The showpiece is the inviting family room, complete with cathedral ceilings, a striking stone fireplace with wood insert, and sliding doors to a generous deck-perfect for morning coffee, evening gatherings, or relaxing in the screened gazebo. The walkout lower level adds versatility with a 4th bedroom/home office, a 2-piece bath, wine cellar, abundant storage, and in-law suite potential. Outdoors, the property truly shines. With plenty of open space, forested areas, and a trail leading down to the river, it's a dream setting for nature lovers, hobbyists, and anyone craving room to roam. Bring your ATVs, kayaks, and "power toys"-there's ample storage between the double attached garage and separate single detached garage. While the waterfront hasn't been developed with a dock or deck, the quiet shoreline awaits your vision, and full lake access is just a short boat ride away. Additional features include: Bell Fibre to the door, 2025 furnace, metal roof, and an enclosed, wired backup generator for peace of mind. Whether you're seeking tranquility, recreation, or the perfect multi-generational setup, this exceptional property delivers a lifestyle you'll love coming home to. (id:50886)
Ball Real Estate Inc.
2087 B Grindstone Lake Road
Frontenac, Ontario
MORE PHOTOS TO COME - Embrace the beauty of every season at this extraordinary 4-season recreational residence on Grindstone Lake, where 245 ft. of pristine shoreline and a private1.2-acre lot invite you to reconnect with nature's wonders. Step into a beautifully renovated, fully furnished 1,700 sq.ft. open-concept home that inspires relaxation and togetherness, with a spacious wrap-around deck offering panoramic lake views perfect for morning coffees, sunset gatherings. or hosting loved ones for unforgettable gatherings, this opportunity provides 2 spacious bedrooms, primary with en suite, and an additional elegant guest bathroom, open concept kitchen, dining, lakeside nooks and games area, every detail invites comfort and relaxation, while the beautifully furnished interiors mean you can start making memories from day one. In 2020 the interior underwent many renovations including hardwood floors throughout, kitchen, bathrooms, a new propane furnace, new windows and sliding glass doors, spray foam insulation throughout the 1500 sqft crawlspace/utility room. The roof was replaced in 2016, and the detached garage with loft area is fully insulated and heated. Enjoy endless recreational trails right from your doorstep, excellent swimming, and a sandy-bottom shoreline with your own private boat launch. Whether you dream of casting a line for bass or trout, exploring crystal-clear waters by boat, or simply savoring peaceful days in the heart of cottage country, this turnkey sanctuary is ready for your next chapter-no renovations required. With year-round road access and thoughtful updates throughout, every detail has been designed to ensure effortless enjoyment and lasting memories. A serene retreat surrounded by nature's tranquility, this property is your canvas for unforgettable moments all year round. Step into a life where every season inspires-your lakeside adventure awaits. (id:50886)
Royal LePage Proalliance Realty
1528 Dignan Road
Dysart Et Al, Ontario
Welcome to this stunning year-round cottage sitting right at the water's edge on the south end of Haliburton Lake. Perfectly turn-key, this property offers incredible lake views from every angle, with a large lakefront deck, enclosed porch, and multiple outdoor living spaces to enjoy. Step inside to a warm and inviting open-concept living and dining area, complete with vaulted ceilings, tongue-and-groove pine walls, and a woodstove for cozy evenings. The updated kitchen is spacious and functional, while the 3 bedrooms provide plenty of room for family and guests. The lakeside primary bedroom offers breathtaking views, and the updated 3-piece bathroom features heated floors for added comfort. The beautifully landscaped property includes stone pathways, gardens, and multiple sitting areas. Enjoy a clean sand shoreline with deeper water off the dock perfect for swimming and boating. Additional features include a finished 3-season bunkie for extra living space, a side patio with awning, and an enclosed lakeside gazebo. Behind the cottage, you'll find an oversized, heated and insulated one-car garage with ample storage, a private 'man cave', rock gardens, and plenty of parking. Haliburton Lake is part of a sought-after 2-lake chain with premium boating into Oblong Lake. Located just minutes from Fort Irwin's restaurant, gift shop, and marina, and only 20 minutes to Haliburton Village for shops and amenities. All of this is only 2.5 hours from the GTA. This property truly has it all - don't miss your opportunity to book a private viewing today! (id:50886)
Century 21 Granite Realty Group Inc.
9 Hollow Lane
Prince Edward County, Ontario
Are you looking for that perfect summer cottage? Then look no further than 9 Hollow Lane. This beautiful 2 bedroom, 2 bathroom with extra loft space, cottage is located at the picturesque 3 season East Lake Shores Resort in the highly desirable Woodlands area. This lively resort features 2 pools, playground, dog park, roughly 1500 feet of waterfront, kayaks, canoes, floating dock and so much more. This incredible unit features a private 2 car driveway, very spacious outdoor living enclosed porch, granite counter tops, top of the line appliances and so much more. Lovingly maintained and fully furnished makes it a fantastic turnkey property. All you need to do is move in and start enjoying it! Or you can utilize the rental program to earn while you are not enjoying! (id:50886)
Royal LePage Proalliance Realty
129 Stinson's Bay Road
Kawartha Lakes, Ontario
Welcome to your slice of heaven in Kawartha Lakes! 129 Stinson's Bay Road is a meticulously maintained custom-built home resting on the pristine shores of Sturgeon Lake. Built in 2005, this property has been thoughtfully upgraded over the years to maintain its "like-new" feel and offer a truly low-maintenance lifestyle. Enjoy your morning coffee as you watch the sunrise over the lake from the back deck, lakeside patio, or three-season sunroom overlooking the water. When the weather turns cooler, the four-season sunroom becomes the perfect cozy retreat to take in the peaceful views year-round. Outside, the crystal clear waterfront is lined with stamped concrete and features a covered boathouse with a marine rail system for easy boat storage. After a day on the lake, relax in your private sauna or outdoor shower, then gather around the firepit with friends and family as the sun sets. Inside, the open concept main floor offers a bright and functional layout with plenty of natural light, ample storage, and thoughtful finishes throughout. The entire second level is dedicated to a spacious primary suite, featuring a Juliette balcony that overlooks the peaceful forest - perfect for taking in breathtaking sunsets. You'll also find a walk-in closet and a large ensuite bathroom with stunning lake views, creating a true retreat to begin and end your day. Perfectly situated between Bobcaygeon and Fenelon Falls on a quiet, paved, dead-end road, this property offers both tranquility and convenience. Whether you're seeking a full-time residence or the ultimate lakeside getaway, this home delivers a perfect blend of comfort, craftsmanship, and waterfront living. The lake life is calling - are you ready to answer? (id:50886)
Exit Realty Liftlock
1049 Ninatigo Lane
Algonquin Highlands, Ontario
Year-round home or cottage on sought-after Maple Lake, part of a scenic 3-lake chain. This property offers a rarely found level lot with 103 ft of sand beach, an aluminum dock, and stunning lake views, current owner is enjoying as their perfect retirement home.The 3-bedroom, 2-bathroom home combines comfort, function, and recent high-end upgrades. Over $300,000 has been invested in custom landscaping, including stone patios and walkways and shoreline enhancements with a stone retaining wall. Lush perennial gardens, charming small creek, plus a garden shed and cute privy. Inside, the living room showcases cherry floors, a Napoleon zero-clearance airtight fireplace, and walls of windows framing the water. The main-floor bedroom features cherry floors, double closets, and lake views, with the main 5pc bathroom offering laundry, a bidet, and a Safe Step walk-in tub/shower with heated seat and therapy functions.The kitchen is fitted with granite countertops and ample cabinetry. The sun-filled family room/sunroom boasts beautiful lake views, a propane fireplace, abundant lakeside windows, sliding glass door walkout to lakeside deck and custom stone patio. Open concept with the dining room with lots of storage and large picture windows and walks out to a 10 'x 11' covered deck with Trex decking. Extras include central air, central vac, propane forced-air furnace, drilled well and pumphouse that supplies water for the flowers. A bonus to this beautiful setting is the oversized insulated garage with a pine-finished studio with a propane airtight stove, plus a single-car garage with electric door opener, insulated and drywalled. Upstairs, a pine-finished loft with skylights, large windows, track lighting, and generous storage completes this waterfront retreat. Access off Highway 118 with a easy commute to the GTA. (id:50886)
Royal LePage Lakes Of Haliburton
107 - 75 Wallings Road
Dysart Et Al, Ontario
Introducing Wallings Way - an intimate building of only 21 suites within walking distance to downtown Haliburton and all the amenities it has to offer - fine dining and boutique shopping, a short drive to enjoy Sir Sam's Ski & Bike - acres of public forest and trails in Glebe park also featuring the sculpture forest walk. This one bed, plus den condo has only had one owner - shows pride of ownership throughout, enjoy the convenience of indoor heated parking, elevator to your suite floor and storage locker for all the off season items. The balcony boasts lake views and sunset vistas. Stainless steel appliances, ample galley kitchen with full sized stacked washer dryer make for carefree condo lifestyle - No grass cutting, snow shoveling - travel with ease - just lock the door - book your private showing of Suite 107. (id:50886)
Exp Realty
82 Queen Street
Tyendinaga, Ontario
Waterfront!! Build your dream home on this waterfront lot set on an expansive 0.75-acre parcel in the tranquil community of Shannonville. The property is perfectly positioned to maximize water views and provide access to the deep water of Salmon River, access to Bay of Quinte which takes you to Lake Ontario, the St. Lawrence Seaway and Trent Severin waterway. A significant advantage of this offering is that the lot offers the benefit of essential services (well, septic, and hydro) already being on-site - providing a critical head-start and saving significant time and cost for your new construction project. The land is ready for the design and construction of your ultimate custom retreat. Just minutes away from local schools and the 401. (id:50886)
Exit Realty Group

