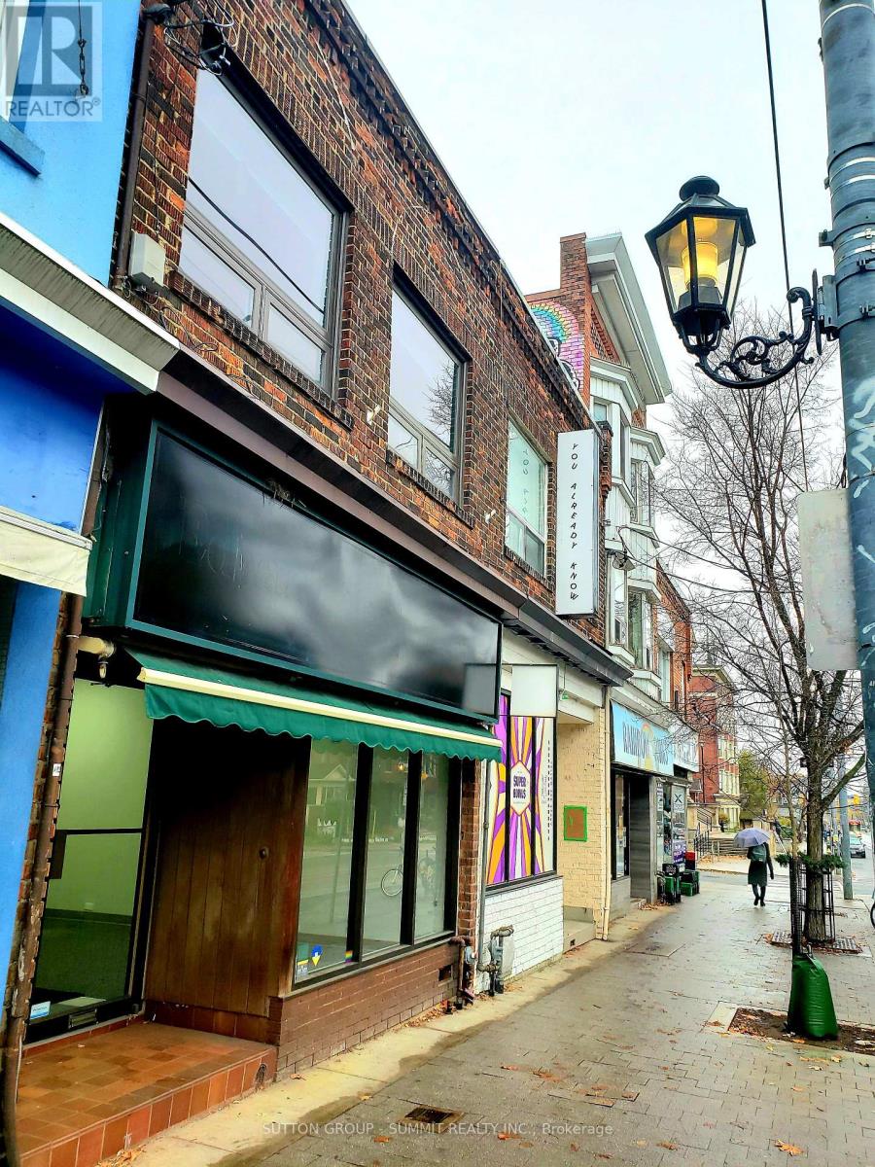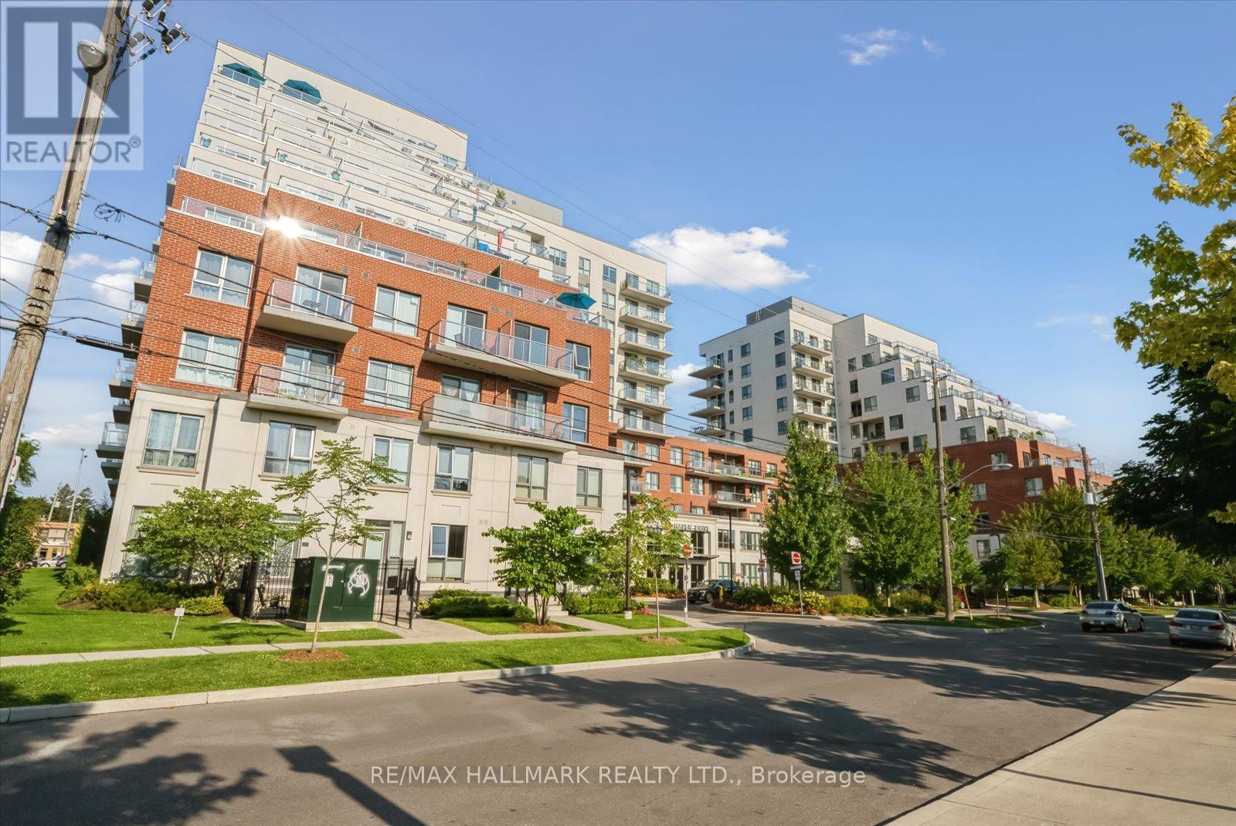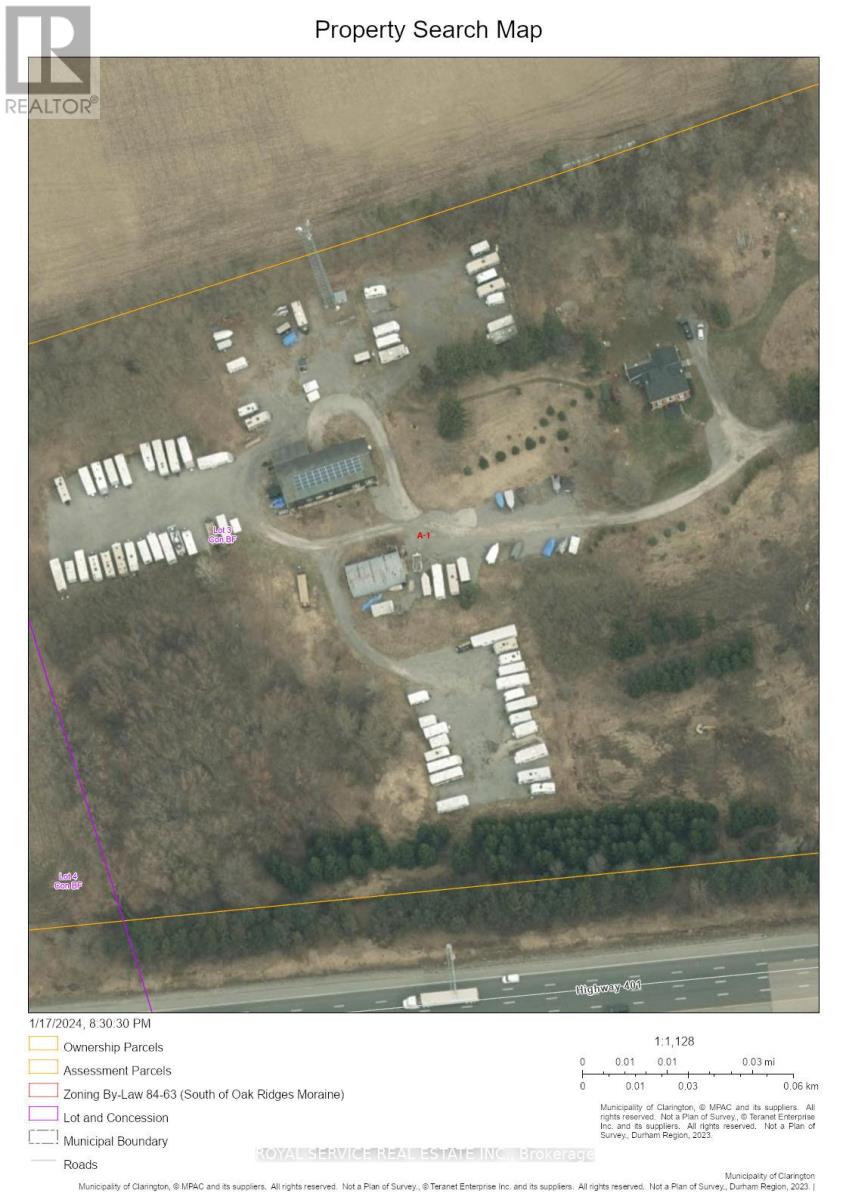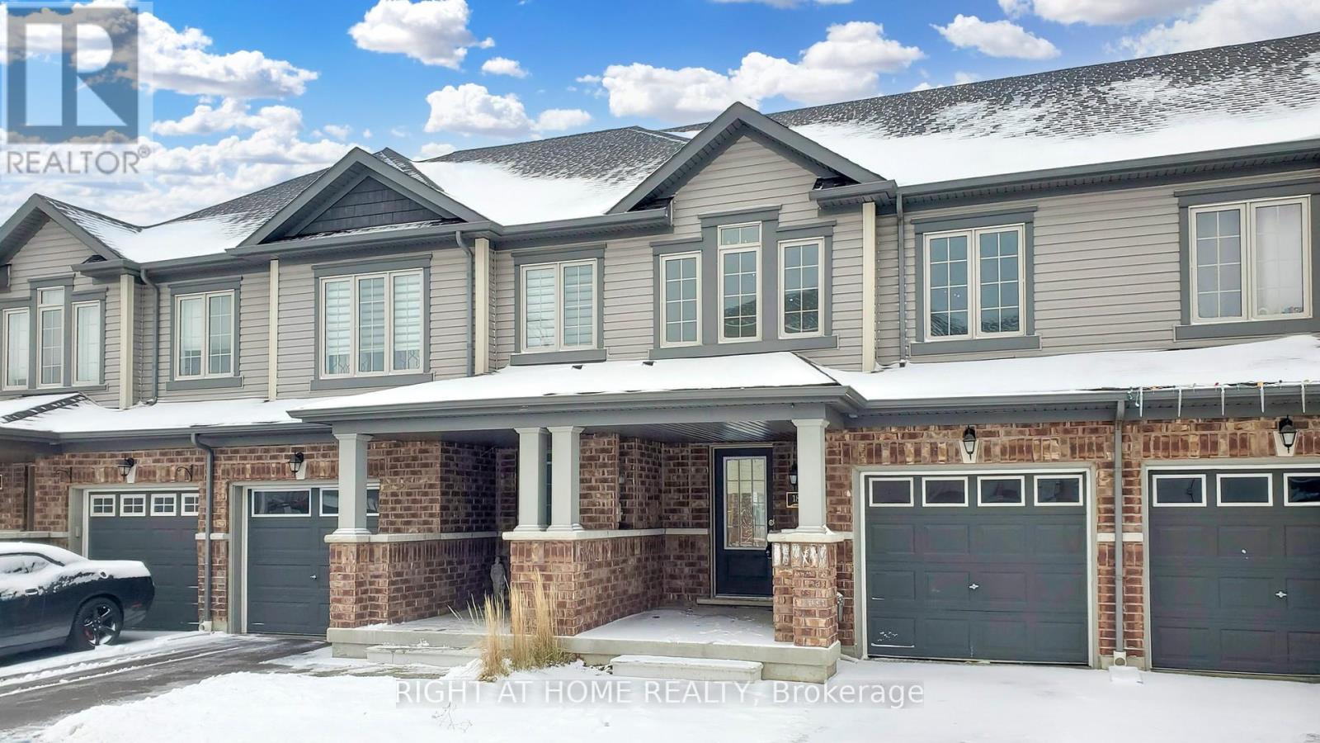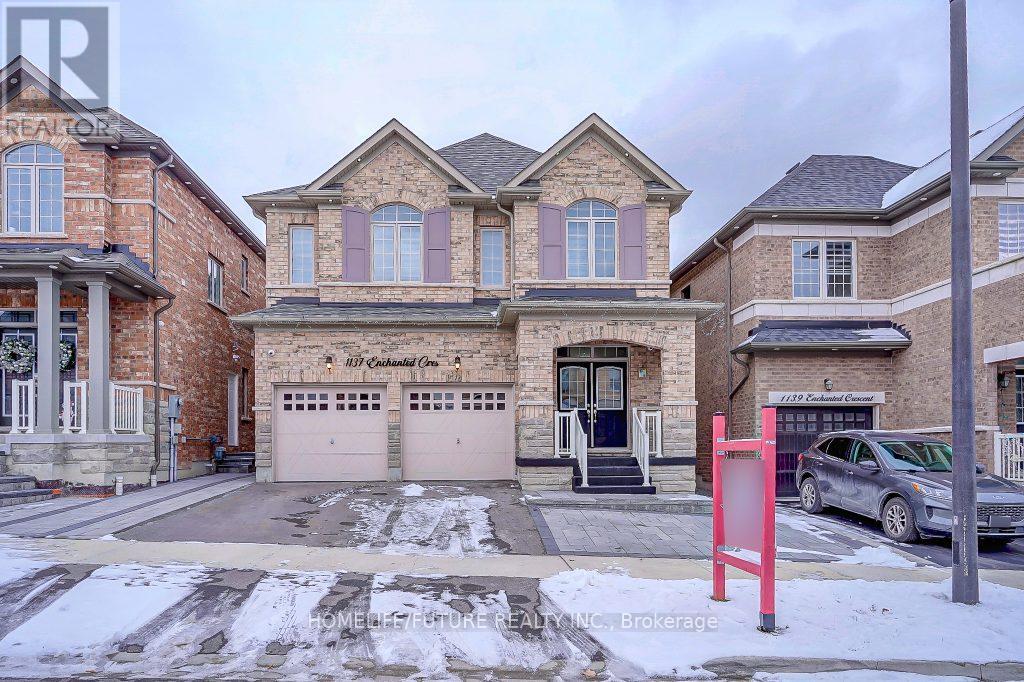17 Chambery Street
Bracebridge, Ontario
New 1 Year Old Willow Model For Lease In Sought After Bracebridge With No Neighbours Behind! 5 Bedrooms, 3.5 Bathrooms & Modern Upgrades Throughout. Open Concept Layout, Living Room With Gas Fireplace Overlooks Kitchen & Dining Room. Kitchen With Quartz Counters, Stainless Steel Appliances & Gas Stove Hook Up. Conveniently Combined With The Kitchen, Dining Room Overlooks Backyard, Perfect For Hosting! Bonus 16 x 12 Sunroom Filled With Windows To Enjoy Sunny Days! Main Floor Primary Bedroom With 3 Piece Ensuite & Closet. Upper Level Features Additional 4 Bedrooms With Closet Space, 3 Piece Bathroom, & 4 Piece Bathroom. Unfinished Basement With Rough-In For Bathroom. Main Floor MudRoom With Washer / Dryer & Additional Storage Space. 2 Car Garage Parking + 3 Driveway Parking Spaces. Nestled In Friendly Neighbourhood Close To All Major Amenities Including Rec Centre, Trails, Parks, Schools, Shopping, & Golfing! **** EXTRAS **** AAA Tenants Only. No Smoking & No Pets. Application, References, Letter Of Employment, Credit Check Are Mandatory. Tenant To Pay Utilities. (id:50886)
RE/MAX Hallmark Chay Realty
254 King Street W
Ingersoll, Ontario
Stunning Modern Home with Income Potential! This newly built home offers 2,780 sq. ft. of finished living space, designed for both comfort and style. The open-concept kitchen features a large center island with eating space and flows into the spacious living room, perfect for entertaining. Patio doors lead to an outdoor BBQ area, ideal for gatherings. The main level also includes flexible office spaces, a 2-piece bathroom, and a large mudroom for convenience.Upstairs, enjoy four generous bedrooms, including a luxurious primary suite with a private ensuite, plus a second 4-piece bathroom and a convenient laundry area.The fully finished lower level includes a Secondary Dwelling Unit with two bedrooms, a kitchenette, rec room, 4-piece bathroom, and laundry area, offering rental income potential or space for extended family.Additional features include engineered hardwood floors, 9-foot ceilings, and easy access to local amenities and Hwy 401. This home blends modern comfort with versatility and income potential. Dont miss outschedule your viewing today! (id:50886)
Homelife/future Realty Inc.
249.5 King Street
Ingersoll, Ontario
This beautifully built home offers 4 bedrooms and 4 bathrooms, Featuring a grand double-door entry, 12 x 24 tiles, engineered hardwood, and natural oak stairs. The chefs kitchen includes stone counters, tall cabinets with crown moulding, and superior finishes. With 9-ft ceilings, 200 Amp electrical, and larger basement windows, this home is full of luxury upgrades. (id:50886)
Homelife/future Realty Inc.
2211 - 30 Elm Drive W
Mississauga, Ontario
Brand-new, spacious 2-bedroom, 2-bathroom suite with top-of-the-line appliances, high-end cabinets, quartz countertop, and walkout to balcony - offering a spectacular view of the city. It is located near the vibrant Mississauga Square One area. close to restaurants, parks, transit, schools, Sheridan College, YMCA, Mississauga Central Library, and major highways. The suite has a bright open-concept layout. the condo boasts a spacious gym, theatre rooms with a state-of-an-art lobby, and a concierge. (id:50886)
Century 21 Green Realty Inc.
707 - 859 The Queensway
Toronto, Ontario
Welcome to this stunning 2-bedroom modern condo located in an exclusive boutique 11-storey building on The Queensway. This bright and stylish unit offers an inviting living space with large windows, soaring 9-footceilings, and high-end finishes, including quality vinyl flooring, elegant porcelain tiles, and a sleek modern kitchen complete with stainless steel appliances and a chic island. Enjoy the convenience of an included parking space and an unbeatable location with easy access to the QEW/Hwy 427, TTC transit, grocery stores, restaurants, coffee shops, a movie theatre,& more (id:50886)
Royal LePage Your Community Realty
2321 Hertfordshire Way
Oakville, Ontario
Spectacular home in prestigious Joshua Creek Neighborhood situated on a large corner lot. The open and well defined floor plan flows from room to room with abundance of windows that reveal natural light throughout. Gas fireplace in family room and modern kitchen with granite countertop backsplash and newer stainless appliances. Open concept breakfast area walks out to a nicely landscaped backyard with lush greenery, a deck area and mature plants creating privacy for your summer enjoyment. Hardwood flooring thru-out main & 2nd floor, custom California shutters thru-out, sprinkler system, outdoor lighting, central vacuum, outdoor security camera, and much more. Top quality home in a fantastic family neighbourhood with close proximity to major highways and excellent schools (High School is ranked top 15 in Ontario), parks, trails, shops & transit, all within walking distance. Vacant home for lease and it is not, house furnished. Available after December 20th. (id:50886)
Right At Home Realty
92 James Walker Avenue
Caledon, Ontario
Brand New Walk Out Basement! the 'Columbus"" Model in castles of Caledon Features An Open Concept Layout. Full Of Luxury Features & Finishes - Hardwood Whole House, Porcelain Tiles On Main Floor, Upgraded Kitchen Cabinets, 7 Inch Baseboard & 7 Inch Crown Molding, % Spacious Bedroom On 2nd Floor + Loft. Each Bedroom Features Ensuite + Walk Out Basement, Landlord Looking For A Professional Couple AAA Tenant With No Pets, No Smoking Of Any Kind **** EXTRAS **** Taxes Not Assessed Yet ** All Measurement As Per Builder Plan. Please See Attached Floor Plan. All the info. Provided Here Is As Per Seller & Buyer Or Buyer's Agent TO Independently Verify If Require Agents Schedule B. Easy Showing (id:50886)
Homelife/miracle Realty Ltd
281 Roncesvalles Avenue
Toronto, Ontario
FIRST TIME AVAILABLE IN 16 YEARS- HIGH VISIBILITY GROUND FLOOR APPROX. 950 SQ.FT PLUS FULL BASEMENT FOR STORAGE HEART OF RONCESVALLES VILLAGE IDEAL FOR PROFESSIONAL OFFICE /HEALTH / MEDICAL **** EXTRAS **** $4,750.net rent/month plus HST plus TMI $1,418, (hydro extra & 50% natural gas) (id:50886)
Sutton Group - Summit Realty Inc.
22 Izzy Court
Vaughan, Ontario
Attention Builders, Investors, and Developers!?Don't miss this incredible opportunity to build 8 detached homes in quiet, well-established Woodbridge neighbourhood. The City of Vaughan has approved the site plan for 8 stunning detached homes ranging from 30' 40 lots, 3 to 4 bedrooms, each featuring two stories and single-car garage. KEY FEATURES: FULL CITY APPROVAL: Site plan approved by the City of Vaughan, allowing you to move forward with confidence. READY FOR PERMIT: A complete set of architectural, structural, and heating drawings is included in the purchase, 100% ready for permit submission. INFRASTRUCTURE COMPLETED: All roads and sewers are finished, approved, and fully paid for just one more step toward breaking ground. GENEROUS LOT SIZE: Total site area of just over 1.5 acres, nestled in a peaceful, mature community. This is an unmatched opportunity to develop in one of Woodbridge's most sought-after locations.? GET READY TO BUILD! (id:50886)
Royal LePage Signature Realty
2 - 70 East Beaver Creek Road
Richmond Hill, Ontario
Completely Renovated! Excellent Opportunity To Secure Office Space For Your Firm/Business. Totally Upgraded Unit In Fantastic East Beaver Creek Location. Nothing To Do But Move In And Produce!!! Wow Your Clients, With Grand Greeting Area (Lobby), 4 Private Offices, Conference/Meeting Room, Kitchen, Renovated Washrooms And Utility Room. Divisible Back Area Boasts Additional Meeting/Board Room + Large Private Office With Own Washroom. High End Finishes Th/Out **** EXTRAS **** Ideal For Those Downsizing Or Setting Up New Office Space, Turnkey For Real Estate/Mortgage/Insurance/Legal Firms, Tech Companies. Access From Front And Back Of The Unit (Can Be Divided Into 2 Units). Furniture Can Be Included For Your Use (id:50886)
RE/MAX Hallmark York Group Realty Ltd.
4137 Zurich Ave
Windsor, Ontario
FULLY FINISHED R-RANCH IN DESIRABLE WALKERGATE ESTATES. 3+2 BDRMS , 2 FULL BATHS, NEW HRWD THRU-OUT MAIN FLR, DBL GARAGE, FULLY FENCED NEWLY LNDSCPD YARD. CLOSE TO TALBOT TRAIL SCHOOL & WALKING TRAILS W/SPLASH PAD, TALBOT TRAIL & MASSEY SCHOOL DISTRICTS. Easy access to Ambassador bridge, University of Windsor, Detroit Windsor tunnel. Call L/S for viewing. (id:50886)
Deerbrook Realty Inc. - 175
527 - 22 East Haven Drive
Toronto, Ontario
This condo features a spacious, true 1 bedroom (no glass sliding walls), along with a parking space and a locker. Enjoy a partial lake view from your balcony, and take advantage of the unbeatable location, just steps from the lake and TTC. Well-maintained and with an affordable monthly maintenance fee, this unit offers exceptional value! **** EXTRAS **** Amenities: Party Room, Games Room, Gym, Outdoor Terrace With BBQs And 2 Guest Suites, Concierge (id:50886)
RE/MAX Hallmark Realty Ltd.
210 - 20 Tubman Avenue
Toronto, Ontario
Welcome To The Wyatt Condo! This Bright And Sleek 1-Bedroom Unit Offers Modern Finishes And Contemporary Design. Enjoy An Open-Concept Kitchen With Stylish Appliances, And Floor-To- Ceiling Windows With Lots Of Natural Light. Convenient Access Through The Side Doors Makes Coming And Going A Breeze. The Building Features A Variety Of Amenities, Including Easy Access To Public Transit (TTC At Your Doorstep), An Aquatic Center, And Proximity To Regent Park. Explore Nearby Trendy Boutiques, Cafes, Restaurants, And Shops. Plus, You're Just Moments Away From The DVP, Universities And Colleges, The Harborfront, Eaton Centre, And So Much More!Whether Commuting, Dining, or Exploring The City Everything You Need Is Just Around The Corner. **** EXTRAS **** Building Amenities Include: Gym & Yoga Room, Rock Climikng Party Room Outdoor Kids Play Zone, Outdoor BBQ and Lounge Area, Media Room, 24 HR Concierge and more! (id:50886)
Living Realty Inc.
1301 - 17 Dundonald Street
Toronto, Ontario
Experience luxury living with direct access to the upcoming Wellesley Subway station in this stunning 1+Study condo. Spanning 524 sq ft plus a balcony, this unit is designed with no wasted hallway space, floor-to-ceiling windows, and elegant engineered wood floors. The modern kitchen features quartz countertops, a ceramic backsplash, and integrated built-in appliances. Just minutes from U of T, Ryerson, Queen's Park, College Park, hospitals, Dundas Square, Eaton Centre, restaurants, shopping, Yorkville, and Yonge & Bloor. One parking spot is included. **** EXTRAS **** fridge, dishwasher, electric cooktop, oven exhaust hood, front-load washer and dryer, all light fixtures, window coverings, and one parking spot. Rogers included (id:50886)
Homelife Landmark Realty Inc.
83 Sylvadene Parkway
Vaughan, Ontario
Discover the ultimate canvas for your dream estate home in East Woodbridge. Nestled on a 1-acre lot along one of the area's most prestigious streets, this property is a builder's paradise! The existing bungalow, sold as-is, with approx. 3100 sf of livable space, offers a comfortable base while you plan your masterpiece. With ample space to accommodate a grand estate home, the possibilities are endless. Envision a luxurious retreat complete with a sparkling swimming pool, an expansive backyard oasis, and even a tennis court for endless entertainment. With this rare opportunity, it's time to dream big and bring your vision to life! **** EXTRAS **** The property is being sold as is. The Seller, an experienced developer, is open to building a custom home tailored to your specifications, at an additional cost that is mutually agreed upon. (id:50886)
Royal LePage Signature Realty
405 - 460 Lonsberry Drive
Cobourg, Ontario
This charming end-unit townhouse, located in the desirable East Village area of Cobourg, was constructed by Stalwood Homes in 2020. It provides a comfortable single-floor living experience with a convenient side entrance leading to designated outside parking. The home welcomes you with a spacious foyer equipped with a closet. The well-designed kitchen boasts cheerful appliances, plenty of counter space, and a breakfast bar for quick meals. The living area is bathed in natural light thanks to its bright, south-facing windows and can easily accommodate a dining table and chairs. The primary bedroom features a walk-in closet and a semi-ensuite bathroom. Opposite this, you'll find a combination laundry/storage area and a second bedroom. A ductless wall unit provides air conditioning.This property is ideal for those seeking a stress-free, well-built home with a designated parking space in a lovely area, perfect for strolling and enjoying the outdoors. (id:50886)
RE/MAX Lakeshore Realty Inc.
138 Bagot Street
Cobourg, Ontario
Nestled on a large, magnificently landscaped site The William McDougall House c1875, is located at 138 Bagot Street, in one of Historic Cobourg's Heritage Districts. The residence exudes charm and historical significance and to discerning Buyers, it offers a harmonious blend of past and present. If you decide to tour the home, you'll discover that the main level of the home was designed around a classic centre hall plan, featuring: an elegant living room, a formal dining room, a great family room, a convenient 2 pc washroom, a state-of-the-art kitchen with a breakfast area, updated and upgraded appliances and a walk out to the south patio, a spectacular garden and a glorious inground pool. As you find your way to the second level, you'll find an oversized primary bedroom, 3 additional bright bedrooms, a useful office, 2.5 bathrooms. and a wonderful sunroom overlooking the garden and pool-scape Strategically situated within walking distance to Cobourg's boutiques, diverse restaurants and all essential amenities, ""McDougall House"" is a singular residence, offering a desirable address, enhanced by its proximity to Cobourg's Heritage Harbour and scenic boardwalk, perfect for leisurely strolls and enjoying breathtaking lake views. Also, you are within easy reach of Cobourg's renowned beach, enabling you to enjoy sun, sand and surf, with accessibility to Cultural Landmarks, shopping, dining and recreational areas ""McDougall House"" stands not only as a precious, Historic residence but also as a gateway to experiencing the vibrant lifestyle and rich history of Cobourg. (id:50886)
RE/MAX Lakeshore Realty Inc.
438 Rickard Road
Clarington, Ontario
These 20.6 acres are designated ""Employment Lands"" in the Region of Durham 2023 Official Plan, as ratified by the Province of Ontario on Sept 3, 2024. The property has 1,273 feet frontage on north side of Highway 401 immediately west of Highway 35/115 Interchange. This location provides easy access toHwy 2, Hwy 401 & Hwy 35/115. Well maintained farmhouse (duplex) and outbuildings (see photos). MPAC Assessment states ""Code 221 - Farm with residence - with commercial/industrial operation"". Seller projects $183,000 net income (2024) from multiple revenue streams: a) long term lease with communication tower company, b) well established recreational vehicle storage business (since 1996 - see aerial views), c) municipal certified legal non-conforming residential duplex-farmhouse, d) 12 KVW Micro Fit Producer. See details of projected 2024 revenue/expense report in attachments (Schedule B). Buyer responsible for completing own due diligence. See MLS Listing for additional files. Seller will consider VTB. (id:50886)
Royal Service Real Estate Inc.
715362 Oxford Rd 4
Woodstock, Ontario
This spacious 3-bedroom bungalow combines rural charm with modern convenience and is located on the outskirts of Woodstock near Pittock Lake. Enjoy activities like canoeing, biking, or walking along the picturesque trails around the lake. Inside, hardwood floors and oversized windows create a bright and inviting atmosphere. The large kitchen flows seamlessly into a welcoming living area, while the primary bedroom features custom-built cabinetry and a private ensuite. Each bedroom is generously sized, complete with closet lighting. The unfinished basement offers additional living space, including a rec room, pool table, and ample room for customization. Outdoors, the property features a recently upgraded concrete patio (2023), fruit trees, and a large fenced-in yard, perfect for entertaining or family activities. Currently set up as a kennel and grooming business, this home is ideal for animal lovers looking to continue operations. The heated garage, presently used for the kennel, can easily be converted back for personal use. Minutes from Highways 401 and 403 and close to Toyota, this property offers peace of nature alongside city convenience. Whether you’re seeking a family home or a versatile space for your entrepreneurial ventures, this property is ready to meet your needs. All furniture is negotiable for added convenience. (id:50886)
Corcoran Horizon Realty
128 Stonebrook Way
Grey Highlands, Ontario
Beautiful Townhome in Markdale 3 bed 2.5 bath new hardwood floor in living room, fridge stove and dishwasher included , 4 parking spaces on driveway 1.5 in the garage, large backyard with entrance from garage as well as living room. References required , Equifax report , job letters, proof of income. 1st and Last required. $2250 plus utilites.Owner is listing agent. (id:50886)
Exp Realty
224 Port Crescent
Welland, Ontario
Discover your dream home today! Welcome to 224 Port Crescent, a spacious and beautifully designed 3-bedroom end-unit freehold townhouse nestled in the heart of family-friendly Dain City. This newly built residence boasts contemporary finishes, offering a perfect blend of style and comfort. Ideally located, it provides easy access to the nearby canal for scenic family strolls and the tranquil beauty of a serene pond just moments away. Situated close to shops, restaurants, schools, and recreational amenities, this home enjoys proximity to Memorial Park and Wellands picturesque canals. Minutes from the Welland Community Wellness Centre, Seaway Mall, and local golf courses, this location offers a perfect blend of convenience and natural beauty. Experience modern living in a picturesque setting your perfect family home awaits! **** EXTRAS **** Stainless Steel Appliances, Fridge, Stove, Washer/Dryer & Dishwasher (id:50886)
Homelife/miracle Realty Ltd
18 - 755 Linden Drive
Cambridge, Ontario
Freshly Painted ,Carpet free rooms Minutes Form 401 Hwy, Minutes From Amazon Fulfilment Centre & Conestoga Collage TownHouse Located In The Upscale Family Friendly Preston Heights Community, CambridgeTake advantage of the fantastic location, close to parks, schools, shopping, and public transit. This townhouse offers a cozy living experience in a rapidly growing area don't miss your chance to make it yours!Discover this charming 3 bedroom, 2.5 bathroom ,Spacious bedrooms that provide ample room for relaxation, the open-concept main floor features a well-appointed kitchen flowing into inviting living and dining areas, ideal for entertaining. **** EXTRAS **** Come And Be A Part Of This Beautiful New upcoming Community! Walking Trails, Schools And Amenities Close By. Includes: Stainless Steel Appliances In Kitchen, Central Air Conditioning, R60 Insulation Upgrade, Hrv & High Efficiency Furnace. (id:50886)
Right At Home Realty
2 Frederick Taylor Way W
East Gwillimbury, Ontario
Welcome To 2 Frederick Taylor Way in the Heart of Mount Albert. 3 years old semi-detached house, spacious between neighbor's houses and more visitor parking allowed on the road. Thousands Of Dollars On Upgrades. 5"" Wide Strip, Hardwood Floor In The Great Room, Dining Room And Stairs. Open Concept Main Floor, Upgraded Marble Fireplace In The Great Room. Centre Island With Quartz Countertop, Pot Lights, Tile Floor, Slow Moving Extended Height Upper Kitchen Cabinets, Pots & Pans Drawer In The Kitchen. Stainless Steel Appliances All With Smart Connectivity, Gas Stove, Filtered Water, Upgraded Kitchen Sink. Stunning 3 Bedrooms On The 2nd Floor. Spacious Primary Bedroom With Walk-In Closet And 5Pc Ensuite Bathroom Includes Quartz Vanity, Glass Shower, Contains Large Windows. 2nd And 3rd Bedroom With Separate Closets And Access To 4pc Main Bath Includes Quartz Vanity. Hassle-Free 2nd Floor Laundry Room With Sink. Upgraded Berber Carpet. Steps To Schools, Parks & Trails, Restaurants. Minutes To HWY 404 & GO Train. (id:50886)
Homecomfort Realty Inc.
1137 Enchanted Crescent
Pickering, Ontario
Prime Locations!! Welcome To This Stunning Detached Home Situated In The Best Potential Area Of Pickering! Very Bright & Spacious! 4 Bedrooms With 5pc Ensuite! 9' Smooth Ceiling Thru-Out The Main Floor. Upstairs Laundry Room Can Convert Into 5th Bdrm. Open Concept On Main Floor. Garage Access From Inside, And Basement Access From Garage, Pot Light In Garage And Out Side, 200 Amp, Kitchen W/Granite C/Top, S/S Appliances And Pantry. Huge W/I Closet In Master. Basement Finished With 2 Rooms And Kitchen, Can Add Extra Laundry. Close To All Amenities, Hwy 407 & Taunton Rd. There Are Two Schools (Elementary School And Catholic School Will Open Next Year) Also Its Has Durham Bus Transit. A Must See! (id:50886)
Homelife/future Realty Inc.








