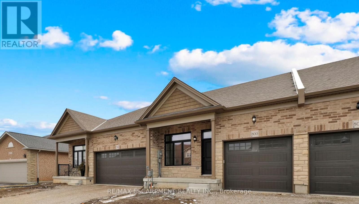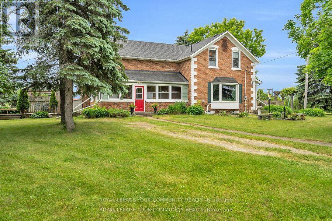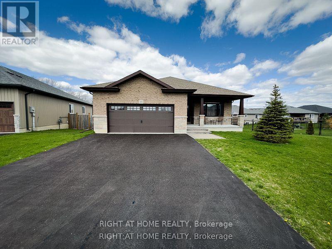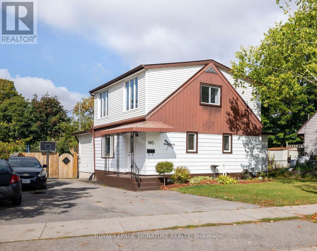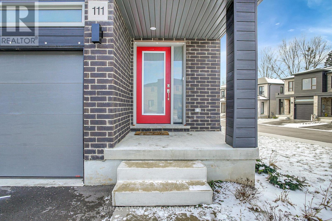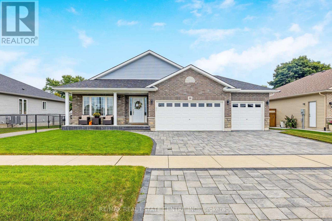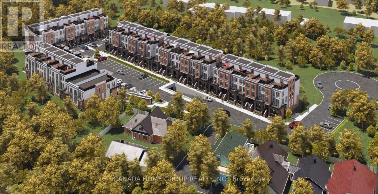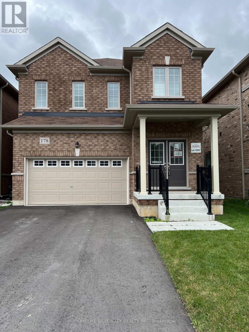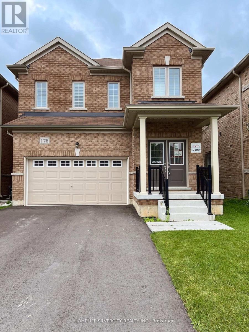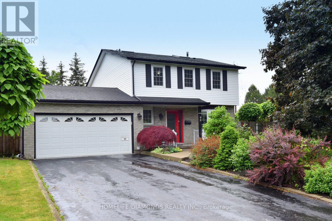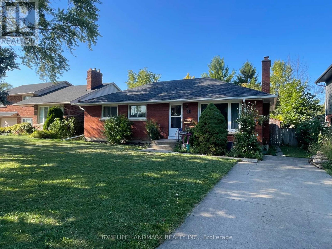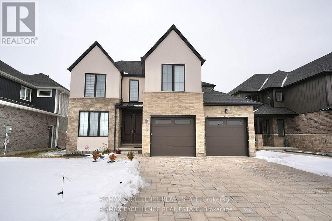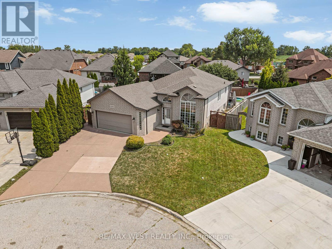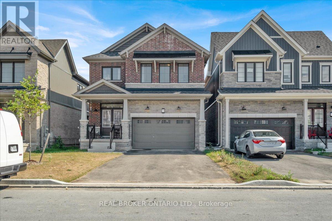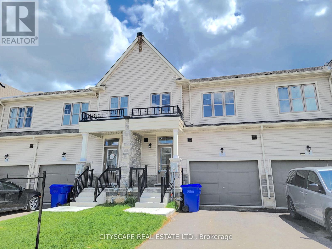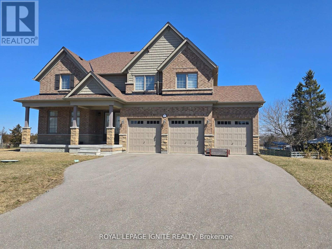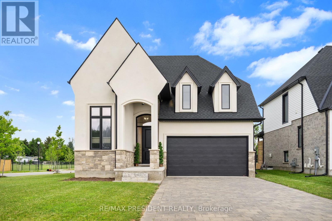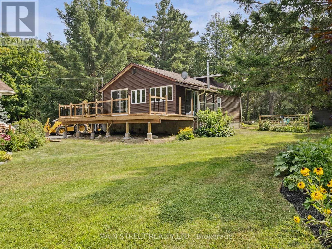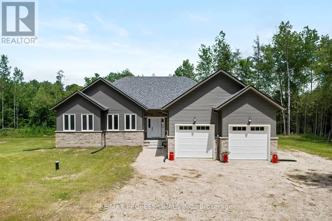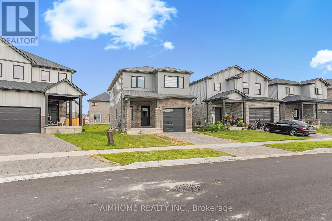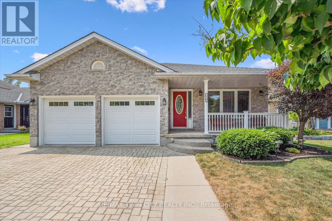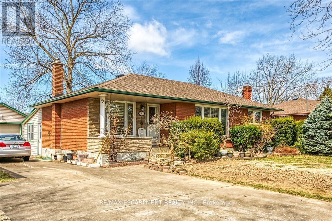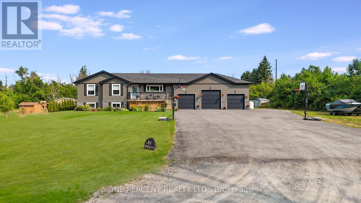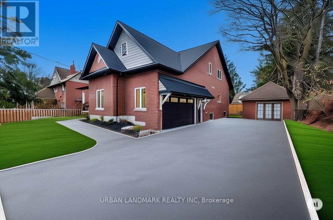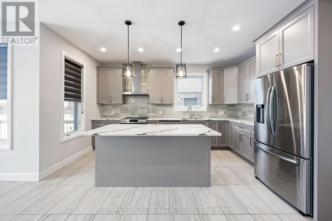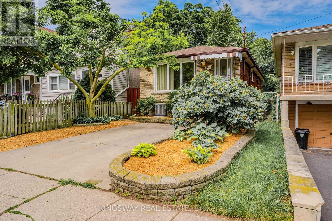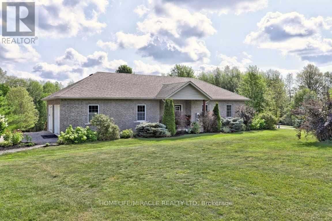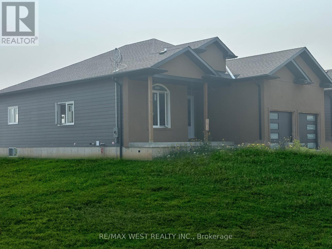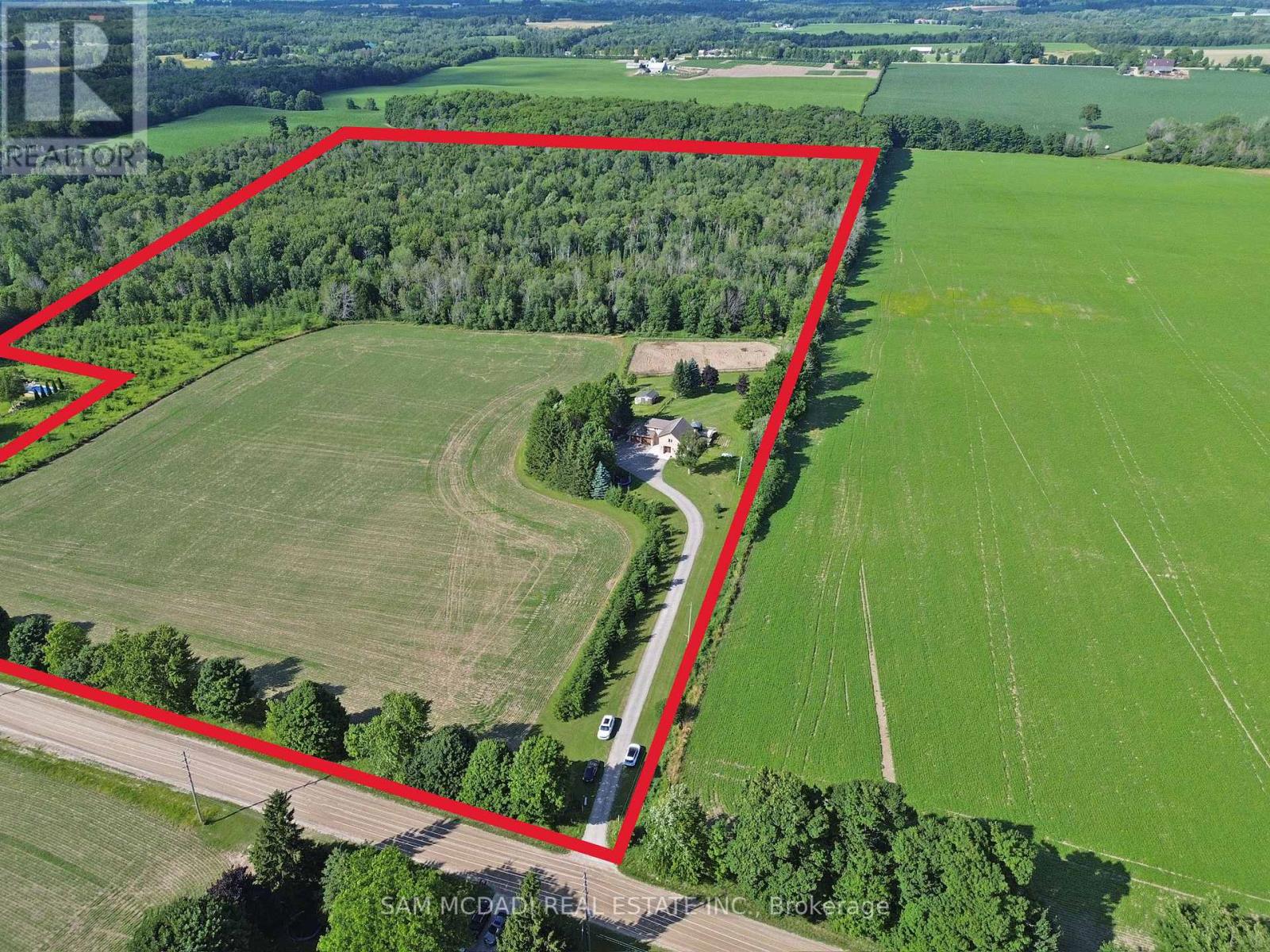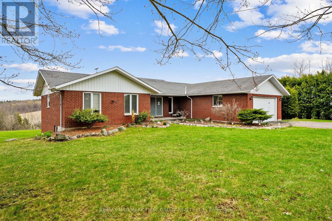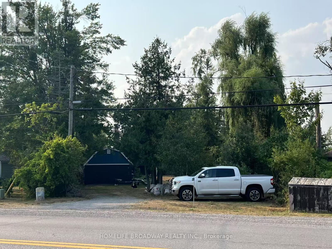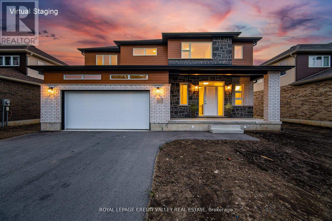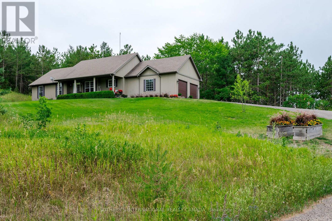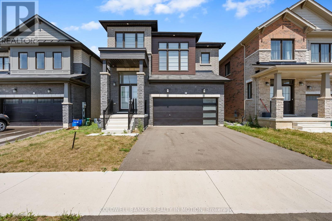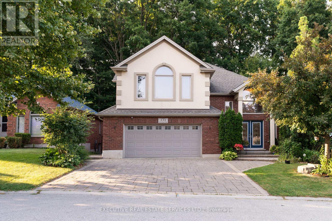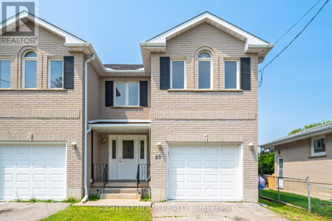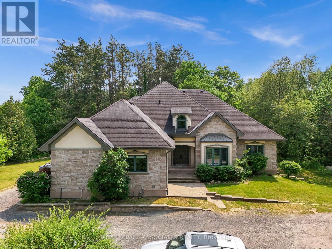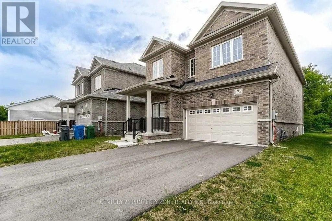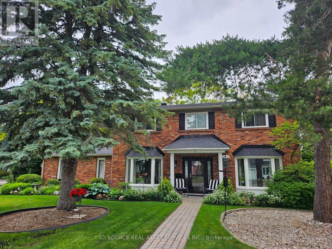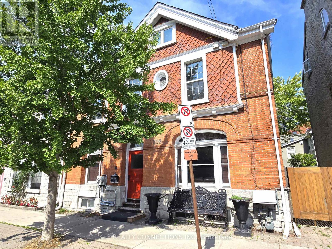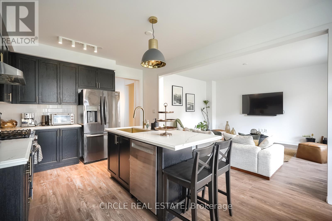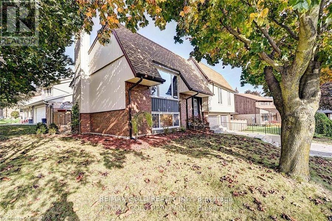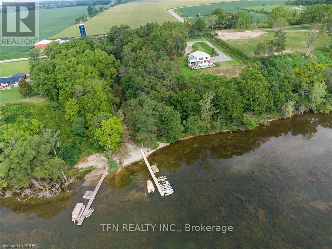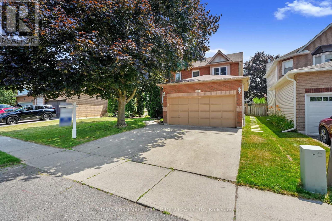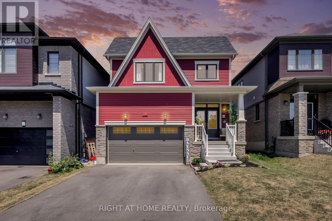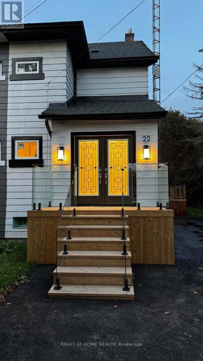800 Garden Court Crescent
Woodstock, Ontario
Welcome to Garden Ridge - a vibrant FREEHOLD ADULT/ACTIVE LIFESTYLE COMMUNITY for 55+ adults, nestled in the highly sought-after Sally Creek neighborhood of Woodstock. Living here means enjoying all that the city has to offer - local restaurants, shopping, healthcare services, recreational facilities, and cultural attractions, all just minutes from home. This FULLY FINISHED AND AVAILABLE NOW freehold, walkout bungalow offers 1845 square feet of beautifully finished total living space thoughtfully designed for comfort, style, and ease. Inside, you'll love the soaring 10-foot ceilings on the main floor and 9-foot ceilings on the lower level, along with large transom-enhanced windows that flood the home with natural light. The kitchen features extended-height 45-inch upper cabinets with crown molding, quartz countertops, and high-end finishes that balance beauty with function. Luxury continues throughout with engineered hardwood flooring, 1x2 ceramic tiles, three full bathrooms, and a custom oak staircase accented with wrought iron spindles. Recessed pot lighting adds a polished, modern touch. Enjoy the added bonus of a fully finished walkout basement featuring a spacious recreation room, bedroom, and full bathroom. Walk out directly to your private yard, perfect for relaxing or entertaining. Plenty of natural light makes this lower level feel just as welcoming as the main floor. Just move in and enjoy! As a resident of Garden Ridge, you'll have exclusive access to the Sally Creek Recreation Centre - complete with a party room and kitchen, fitness area, games and craft rooms, a cozy lounge with bar, and a library - perfect for socializing or relaxing. You'll also be just a short walk from the Sally Creek Golf Club, making it easy to stay active and connected in every season. Don't miss your opportunity to be part of this warm, friendly, and engaging 55+ community. (id:50886)
RE/MAX Escarpment Realty Inc.
788190 Grey Rd 13
Grey Highlands, Ontario
Welcome to a rare opportunity nestled in one of Ontario's most sought-after regions. This sprawling 5.4 Acre corner lot offers endless possibilities. Whether you're dreaming of a peaceful country escape or a redevelopment location that has it all! Just minutes from cideries and wineries, golf courses, the sparkling shores of Georgian Bay, and the year-round adventure of Blue Mountain, this property sits at the crossroads of leisure, lifestyle and legacy. At the heart of it all rests a charming, character-filled farmhouse dating back to the 1890s. A piece of history! Whether you choose to renovate, restore, or rebuild your own dream home, the potential is endless. Surrounded by open skies, this is more than just land, its a place to root your future, write your story, and live a lifestyle many only dream of. (id:50886)
Royal LePage Your Community Realty
15 Spartan Court
Quinte West, Ontario
$150,000 Spent On Upgrades!This Spacious Three Bedroom Plus Den, Three Bath Home Sits On A Premium Pie Shape Cul De Sac Lot In The Prestigious Orchard Lane Subdivision.Over 3,000 Sq Ft Of Living Space.No Neighbours Behind! All Brick Exterior.9 Ft Ceilings.Stunning Open Concept Modern Kitchen With Quartz Counter Tops And Extended Kitchen Cabinets.Handcrafted Laminate Flooring On Main Floor. Finished Look Out Basement Features The Large Great With Above Grade Windows, Large Lower Bedroom, Spacious Laundry Room With Tile Floor, Cabinets And Sink,And Spasious Office.Oversized Wooden Deck With Tranquil View.Large Fenced Backyard. Located Close To Shopping, HWY 401,Trent Port Marina, YMCA, Golf Courses and Prince Edward County. (id:50886)
Right At Home Realty
805 Morphet Avenue
Peterborough South, Ontario
Welcome to 805 Morphet Ave. An exceptional and fully licensed 10-bedroom off-campus student residence located on the east side of Peterborough, directly across from Lock 19. Enjoy peaceful views of the water, a short walk to Lansdowne Street amenities, groceries, Tim Hortons, restaurants, and Peterborough Wellness Centre. Located on major bus routes to Trent, Fleming, and Seneca Aviation. (id:50886)
Royal LePage Signature Realty
111 Pony Drive
Kitchener, Ontario
111 Pony Way is a beautiful townhouse nestled in the tranquil and family-friendly Huron Park neighborhood of Kitchener, Ontario. This modern residence boasts 3 bedrooms, 3 bathrooms, and an attached garage, offering a perfect combination of style and comfort. The open-concept layout seamlessly connects the kitchen with the living and dining areas, beautifully illuminated by elegant pot lights. The spacious bedrooms provide a cozy retreat, while the modern finishes enhance the home's charm. Located in the sought-after Huron Park area, this corner unit welcomes abundant natural light from the front and back, with additional visitor parking conveniently nearby. Top-rated schools such as Jean Steckle Public School and Huron Heights Secondary School are within 2.5 km, while key locations like Conestoga College Doon Campus (8 minutes), Googles Kitchener office (16 minutes), and Fairview Park Mall (9 minutes) are just a short drive away. The basement offers excellent potential for further development, making it an ideal opportunity for creating a rental suite or additional living space. 111 Pony Way truly combines convenience, comfort, and community, making it a prime choice for families and professionals alike. (id:50886)
RE/MAX Twin City Realty Inc.
36 Michelles Way
Haldimand, Ontario
Stunning and fully upgraded! Detached bungalow offers 2+2 spacious bedrooms, 3 full bathrooms, and high-end finishes throughout. Situated on a quiet street with no houses in front and cul de sac setting, enjoy peaceful views and added privacy. Warm and inviting living room with a custom statement fireplace & tv wall, perfect for relaxing or entertaining. Beautiful, modern kitchen featuring stainless steel appliances, quartz counters, sleek modern cabinetry and quality finishes also with an island ideal for both casual dining and entertaining. Combined dining area, creating a bright and functional space for guests. Walkout to a custom concrete stone patio, fully fenced and beautifully maintained backyard. Very spacious primary bedroom boasts a full private ensuite and walk-in closet. Main floor laundry and mudroom offers direct access and entry into the home from the oversized 3-car garage, adding ultimate convenience. Fully finished basement with spacious family/rec room with a custom TV wall unit and second fireplace. 2 additional bedrooms and a modern, sleek full 3pc bathroom. Plenty of versatile space for guests, a home office, or entertainment. Close to schools and all essential amenities! This is a fantastic opportunity for downsizers or first-time buyers. Charming, quiet neighbourhood that fits many lifestyles. Absolutely fantastic home! (id:50886)
RE/MAX Real Estate Centre Inc.
473 Hamilton Drive
Hamilton, Ontario
Welcome to 473 Hamilton Drive Located in One of Ancasters Most Sought-After Prestigious Neighbourhoods. This Spacious 4-Bedroom Home is Set on a Spectacular 92' x 172' Lot and Features a Durable Metal Roof, a Single-Car Garage, and a Concrete Driveway with Parking for Up to 3 Vehicles. Whether You Choose to Renovate, Invest, or Build Your Dream Home, the Possibilities are Endless. Located Close to Schools, Parks, Shopping, Conservation, Highway 403 and The Linc Parkway. This is a Rare Chance to Secure a Premium Piece of Ancaster Real Estate. (id:50886)
RE/MAX Escarpment Realty Inc.
37 Bartlett Avenue
Grimsby, Ontario
Rare Offered Opportunity to Purchase Such An Amazing Paradise Home W/Such A Massive Premium Urban Residential Development Land. This Site Surrounded W/Ravine Has Been Approved For Building 5 Blocks of 4-Storey 112 Urban Stacked Townhouse Units and 168 Parking Spaces, Which Proves to Be the Best Value With Most Sought-After Home Types Thanks to Good Affordability and Government Incentives Including CMHC Programs Due to Soaring Demand Over Supply Shortage Particularly Along Lake-QEW-Escarpment Premium Corridor. This Development-Ready Site Enjoys Highly Sought After Premiums Namely Forever Escarpment View and Everlasting Forest, Adjacent Ravine, Massive Woods and Greenery, and Breathtaking Tranquility. The Site Is Close to All Amenities Including Parks, Beaches, Trails, Public Transit, Shopping, Restaurants, and Newly Built Schools and Hospital. This Site Has An Easy Access to Hwy QEW With Quick Rides to GTA and Niagara Falls. Location Wise, Grimsby Is Just Like Crown Jewel Shining Right Between Lake Ontario and Niagara Escarpment Which Enjoys Both Water and Mountain-Like Views. With New GO Train Station Coming, Grimsby Can Only Be Better and Brighter. A True Golden Location. Action Now. (id:50886)
Canada Home Group Realty Inc.
178 Seeley Avenue
Southgate, Ontario
Your Opportunity to lease a new detached 2 storey home in Dundalk, Southgate, 15 Minutes North of Shelburne, 4 Large Bedrooms, 2.5 Baths, 9 Feet ceiling on main floor, Country Kitchen, great backyard, double car garage, brand new appliances, home under new home warranty. Download floor plan from attachments. Vacant house, Ready to move in immediately, In new home with your family. (id:50886)
Homelife Silvercity Realty Inc.
178 Seeley Avenue
Southgate, Ontario
Your Opportunity To Own A New Detached 2 Story Home In Dundalk, Southgate, 15 Minutes North of Shelburne, 4 Large Bedrooms, 2.5 Baths, 9 Feet Ceiling On Main Floor, Country Kitchen, Great Backyard, Double Car Garage, Brand New Appliances, Home Under New Home Warranty. Download Floor Plan From Attachments. Vacant House, Ready To Move In Immediately, In New Home With Your Family. (id:50886)
Homelife Silvercity Realty Inc.
95 Birchpark Drive N
Grimsby, Ontario
Fully Renovated Home In Grimsby Beach Area. This Home Offers 2,600 Sqft Of Finished Living Space. Two Story Home With Three Spacious Bedrooms And 3.5 Bathrooms. High-End Elegant White Kitchen, Maple wood With Dovetail Drawers, Stone Countertops, Flat Stove Top, Built-In Oven And Built-In Water Filtration System, Pot Lights Throughout On The Main Floor And In The Basement. Walkout To a Large And Private Backyard Oasis. The lot Is 173 Feet Deep, Large Inground Pool With Aggregate Cement And Large Wood Pergola For Privacy. Outdoor Bar area With Storage And Changing station For Pool. The pool Heater was Installed in 2021. After A Nice Dip In The Pool, You can Retreat To The Finished Basement With A Bar, Full Bathroom, And Sauna! Second Floor With three Bedrooms, Primary Bedroom With 3 PC Ensuite And Walk-In Closet. Garage Floor Upgrade With Epoxy Flooring. Walking Distance To The Lake, Parks, And Convenient Highway Access. (id:50886)
Homelife/diamonds Realty Inc.
11 Byrne Boulevard
St. Catharines, Ontario
Great All Brick Bungalow In South End Neighborhood. 3+3 Bedrooms With Finished Basement. The main floor Fresh Paint, 2 Car Parking On Driveway. Fully Fenced Backyard ,Minutes To Highway, Brock University, Shopping, School, The Fully Finished Basement Has A Separate Entrance From The Backyard, 3 Bedrooms, 3 Piece Washroom , Kitchen, Laundry. Won't Last Long...Hurry Book Your Showings Today. (id:50886)
Homelife Landmark Realty Inc.
90 Wayside Lane
Southwold, Ontario
This stunning 2020-built home offers a perfect blend of modern design and spacious living. With 5 bedrooms, including one on the main level that can be used as a dining room or flexible space, and 3 full bathrooms plus 1 half bath, this home is ideal for families of all sizes. The open-concept layout provides plenty of natural light, creating a bright and inviting atmosphere. Located just 5 minutes from St. Thomas and 10 minutes from London, this home offers easy access to city amenities while maintaining a peaceful suburban feel. With its beautiful exterior, ample parking, and convenient location, this home is a must-see! (id:50886)
RE/MAX Excellence Real Estate
11143 Ancona Crescent
Windsor, Ontario
Bright & Spacious 5 Bedroom 3+2 raised bungalow with separate Entrance to Lower level, forest glade/Banwell area. Welcome to this beautifully maintained home in one of Windsor's most sought after neighborhoods, Just minutes from the NextStar Energy/ LG Battery Factory. New Upgrades; Roof, Furnace, and Water Heater Tank, all recently replaced. 5 Bedrooms with generous natural light. Very big Sunroom for 4 Season, with direct kitchen access. Heated pool is perfect for entertaining and relaxing. pie-shaped lot nearly 100 ft wide at the back, offering a huge backyard oasis. Separate Entrance to Basement, Ideal for an in-law suite or rental income potential. Double attached Garage & Extra Long Driveway for ample parking. This raised bungalow offers incredible space, functionality and investment potential. Enjoy a bright open layout, a massive backyard, and one of Windsor's best family -friendly locations. (id:50886)
RE/MAX West Realty Inc.
73 Stern Drive
Welland, Ontario
Full brick with stone, upgraded home in one of Welland's most sought-after new communities. From the moment you arrive, its clear this home was built for real living. The open-concept main floor offers ideal space for family gatherings, entertaining, and everyday comfort. Builder upgrades include additional insulation and soundproofing in the upper-level laundry room, added electrical outlets and wiring for extra light fixtures, and thoughtful finishes throughout.The kitchen opens to the dining and family areas with a tucked-away office nook perfect for working or studying from home. Upstairs features four spacious bedrooms, including a private primary suite complete with a walk-in closet and ensuite bath. The full laundry room is conveniently located on the same level. Abundant storage has been designed throughout, with extra cabinets, deep closets, and smart organization spaces for seasonal items and gear. The basement offers tall ceilings and oversized windows that fill the space with natural light ready for your finishing touch as a recreation area, playroom, or future in-law suite.Double-car garage with inside entry, four total parking spaces, and proximity to parks, schools, shopping, and everyday amenities. A fantastic option for first-time buyers or investors seeking long-term value and strong rental potential in a high-demand location.Property Highlights:Full brick construction4 bedrooms, 3 bathroomsBuilder-upgraded finishes and electricalOpen-concept main floor with office nookSecond-floor laundryBright, high-ceiling basement with large windowsDouble garage + 2 driveway spaces. Close to schools, parks, and major amenitiesMore than just square footage this is a home designed for modern living with timeless value. (id:50886)
Real Broker Ontario Ltd.
7 Fennell Street
Southgate, Ontario
Welcome to 7 Fennell St in Southgate! This beautifully designed 3-bedroom, 3.5-bathroom townhouse offers the perfect combination of style, comfort, and functionality. Each bedroom features its own private ensuite bath, providing exceptional convenience and privacy for the whole family. The main floor showcases updated flooring, a bright and modern white kitchen with stainless steel appliances, and a spacious open-concept layout ideal for entertaining and everyday living.A powder room is conveniently located near the main entrance, and direct interior access to the garage adds to the homes practicality. The unfinished basement is a blank canvas, ready for you to create the space of your dreamswhether thats a recreation room, home office, or gym.Situated in a growing, family-friendly community, this home is just minutes from schools, parks, shopping, and local amenities. Perfect for first-time buyers, investors, or anyone seeking a low-maintenance lifestyle without compromising on space or style. Dont miss your chance to make this beautiful property your own! (id:50886)
Cityscape Real Estate Ltd.
57 Summer Breeze Drive
Quinte West, Ontario
Fabulous Young's Cove-Prince Edward Estates Biggest Lot With 88 By 172 Feet irregular lot House W/Stone & Brick 4 Bedrooms & 3 Washrooms.9 Ft. Smooth Ceiling, Main Fl With Den/Office & Loft/Family Room On The 2nd Floor. few Upgraded Light Fixtures. Hardwood Floor In Main, Granite Counter Top. Kit. W/Pantry & Severy Area. Primary Br With 5 Pc Ensuite W/I Closet. All Bedrooms Are Bright and spacious. Gas Fireplace, Driveway Can Accommodate 6 Cars. No Sidewalk. The Area Features A Golf Course, An RV campground Area, Trenton Marine, A Beach/Pond, Lots Of wineries to Explore, And Much More. Looking For Triple-A Clients Only (id:50886)
Royal LePage Ignite Realty
191 Foxborough Place
Thames Centre, Ontario
Stunning 2022-Built Corner Lot Home .. Extra wide 51' x 132' .. 6-Car Driveway! Welcome to this beautifully crafted detached home sitting proudly on a large corner lot in a family-friendly neighborhood. Built in 2022 by Royal Oak Homes, this modern gem offers 3 spacious bedrooms, 3 bathrooms, and a thoughtful layout with separate living and family areas, perfect for both everyday comfort and entertaining .The cozy family room features a sleek electric fireplace, adding warmth and style to your living space. The gourmet kitchen is the heart of the home, boasting quartz countertops, a center island, and a walk-in pantry - a dream for any home chef. Upstairs, the primary bedroom is your private retreat with a luxurious ensuite that includes a soaker tub, glass-enclosed shower, and double-sink vanity, along with a walk-in closet for all your storage needs. Enjoy the convenience of second-floor laundry, modern finishes in all bathrooms, and a 6-car driveway - ideal for large families or guests. The unfinished basement offers endless potential for customization, whether it's a home gym, rec room, or in-law suite. This home checks all the boxes - space, style, and future potential. Don't miss out! (id:50886)
RE/MAX President Realty
1183 South Morrison Lake Road
Gravenhurst, Ontario
Welcome to your Dream Escape on Morrison Lake! This year-round home or cottage is just steps away from your fenced in deeded right of way beach, offering the perfect blend of comfort, style, and lakeside living. Inside, enjoy a bright and spacious open-concept layout ideal for hosting family and friends or cozy nights by the fire. The modern kitchen (2023) is perfect for cooking and entertaining, and the entire home has been fully updated with nothing left to do but move in and enjoy. Major updates include: New roof (Feb 2025,) New furnace (Apr 2025), New sump pump (Apr 2025), New propane line (Apr 2025), New septic system (2021). Full electrical and structural inspections completed in 2025. Step out onto your brand-new deck off the living room and take in the serene views overlooking the lake. The hobbyist in the family will love the impressive 24' x 30' heated shop with in-floor heating perfect for woodworking, crafting, tinkering, or even running a home-based business. Whether you're looking for a peaceful retreat, a family getaway, or a full-time residence, this turnkey property offers a solid opportunity in a spectacular lakeside setting. Morrison Lake is just 1.5 hours from the GTA, 1 hour from Barrie, 30 mins to Orillia, and 20 mins to downtown Gravenhurst. (id:50886)
Main Street Realty Ltd.
734565 West Back Line
Grey Highlands, Ontario
Be the first to call this 3+2 bedroom, 4-bathroom modern bungalow home. With just under 2,000 sq ft of living space and set on a flat, usable 2.5-acre lot, this home offers a rare combination of space, privacy, and a layout that actually works. Inside, the open-concept floor plan connects the great room, dining area, and kitchen centered around a large island built for anyone who likes to cook or entertain. The main level has three generous bedrooms, including a primary with a walk-in closet and a 5-piece ensuite. You have direct access from the double garage into a laundry/mudroom setup, along with a 2-piece bath for convenience. Downstairs is fully finished with another bedroom, a full bathroom, a large office, and a bonus room that could be a gym or home theatre. There is still lots of open space for storage or family get togethers. Extras: A quiet, tree-lined setting with a large backyard, plenty of room to spread out, and the comfort of a newer build. Nothing to do here just move in and enjoy. (id:50886)
RE/MAX Professionals Inc.
215 Byers Street
London South, Ontario
Located in South London's Middleton community, this 4-bedroom, 2.5-bathroom home built in 2022 boasts spacious living areas and a master bedroom with an ensuite. The property features a separate entrance to the basement, offering the opportunity to create a basement apartment or a nanny suite.Conveniently situated near shopping, dining, schools, the YMCA, and with easy access to Highways 401/402, this home presents an ideal opportunity for first-time buyers or investors. With its prime location and versatile layout, it caters to individuals looking for both comfort and convenience. (id:50886)
Aimhome Realty Inc.
114 Delavan Drive
Cambridge, Ontario
A Picturesque, stunning property with no rear neighbors and 2995 sq feet of finished living space. Welcome to 114 Delavan Dr in the West Galt portion of Cambridge. You are welcomed by an interlocking driveway, double garage and a lovely covered front porch. Inside the home presents a good sized living and dining room with hardwood flooring, a bright white kitchen with stainless steel appliances, large island and access to side deck, perfect for a BBQ. The upper portion of the home features three bedrooms and a 4 piece bathroom with updated countertop. The primary offers a walk in closet and 4 piece ensuite bath, again with new countertops. The lowest level is complete with an addition 4th bedroom, 4 piece cheater ensuite bathroom complete with new vanity, massive living room with high ceilings and a bonus room that can be used as a gym, office, games room and more. The most attractive feature in this area of the home is the walk out to the extraordinary backyard oasis. Here you have a covered porch, on ground 15 x 29 pool, aggregate concrete, and multi-level deck providing ample entertaining space. Enjoy the sunsets over the trees while hosting family and friends on a warm summers night, or cool fall evening. This beautiful family home in a highly desirable location awaits its next owner. Other updates in the home include Furnace & Heat Pump (2023), Insulated Garage Doors (2022), Bathroom Countertops (2025), Front Porch Railings (2020), Pool Pump (2017) and Pool Heater (2016). Book your showing today and don't miss out on this great opportunity. (id:50886)
RE/MAX Twin City Realty Inc.
9 Gavin Drive
St. Catharines, Ontario
THIS WELL MAINTAINED 4 (3+1) BEDROOM,FEATURES 2 FULL BATH BUNGALOW IS NESTLED in a picturesque and HIGHLY DESIRABLE TREE-LINED STREET, IN A SOUGHT AFTER NEIGHBORHOOD, THIS HOUSE SITS ON A WIDE LOT WITH EXTRA LONG DRIVE WAY ALLOWING FOR A LOT OF PARKING ROOM. ADDITIONALLY THERE IS A LARGE DETACHED GARAGE AND A BEAUTIFUL SUN-ROOM. This house boast refinished HARDWOOD FLOORS, fully finished basement and large windows. THE ROOF IS NEWLY REPLACED, CENTRALLY LOCATED WITH EASY ACCESS TO MAJOR HIGHWAY, RESTAURANTS, PARKS, SCHOOLS AND SHOPPING CENTRES. (id:50886)
RE/MAX Escarpment Realty Inc.
31 Distillery Street
Kawartha Lakes, Ontario
Welcome to 31 Distillery Street a spacious and versatile property in the heart of Kawartha Lakes, ideal for families, hobbyists, and multi-generational living! This impressive home is set on a large, private lot in a quiet, friendly neighborhood, just minutes from town amenities, schools, and waterfront recreation. Inside, you're greeted by a bright, open-concept main floor featuring generous living and dining areas with large windows, updated flooring, and seamless flow perfect for entertaining or relaxing with family. The kitchen offers plenty of storage, prep space, and a walkout to your backyard paradise. Step outside to enjoy your private in-ground pool, expansive deck, and fenced yard perfect for summer fun, pets, and outdoor living. The lot offers plenty of green space for gardening, play, or future additions. One of the standout features is the oversized detached 3-car garage, fully powered and ideal for storing vehicles, boats, tools, or creating the ultimate workshop. A true bonus for car lovers, tradespeople, or anyone needing extra space. Downstairs, the finished basement includes a separate entrance, full bathroom, kitchenette, and spacious living area making it ideal for an in-law suite or future rental unit. Easily converted and ready for your personal touch. This home offers the best of both worlds: peaceful small-town living with room to grow, work, and play. Don't miss this rare opportunity to own a feature-packed property with endless potential in a thriving lakeside community! (id:50886)
One Percent Realty Ltd.
214 Aberdeen Avenue
Peterborough, Ontario
Welcome to your brand new custom 2-storey home. Step into 214 Aberdeen Ave w/ over 3,000 sq/ft of luxurious finished living space, where thoughtful design meets premium craftsmanship. This home offers unmatched style, comfort, and functionality for modern living. Bright & inviting foyer flooded with natural light. Open-concept main floor w/ spacious living room with a walk-out to a custom backyard deck perfect for entertaining. Gas fireplace. Custom kitchen featuring a large island, quartz countertops, and a full breakfast area. Primary bedroom complete with a large walk-in closet and a 5-piece ensuite boasting heated floors for ultimate comfort and soaker tub. Main floor laundry room with a walk-in pantry and direct access to the built-in garage. Second floor highlights a large family room as a cozy secondary living space for relaxation or entertainment. Three spacious bedrooms each featuring additional storage crawl spaces, providing hidden organization. Unfinished bonus room a blank canvas, ready to be transformed into the space of your dreams. Second floor walk out to raised deck complete with a waterproof floor, perfect for enjoying outdoor views in comfort. Additional features built-In 2-Car garage with high ceiling and equipped with premium pre-finished insulated sectional door with clear glass upper panels. Additional detached 1-car garage offers extra storage or business workspace. Armour stone steps makes for elegance and durability to the landscaping. 8-foot privacy fence ensures seclusion and serenity in your backyard. **EXTRAS** Premium finishes include laminate flooring throughout the main floor, and second floor bedrooms with plush broadloom for added comfort. Quality hardware and high-end fixtures enhance every room. Heated bathroom floors. (id:50886)
Urban Landmark Realty Inc
3 Grundy Crescent
East Luther Grand Valley, Ontario
Welcome to 3 Grundy Crescent in Grand Valley a beautifully designed, light-filled home built in 2022 by Thomas Field. With 2,564 square feet of thoughtfully planned living space (as per MPAC), this modern four-bedroom, three-bathroom home offers comfort, functionality, and style. A cozy covered front porch sets the tone, leading into an open-concept main floor featuring a sleek kitchen with quartz countertops, stainless steel appliances, under-cabinet lighting, and a vaulted-ceiling living area. A versatile loft space above adds flexibility for a home office, playroom, or media room. Enjoy the ease of main-floor laundry, interior access to a double garage, and a serene primary suite complete with a spa-inspired ensuite featuring double vanities and a glass-enclosed shower. Step outside to a fully covered deck overlooking a private backyard that backs onto peaceful green space and walking trails, perfect for morning coffee or quiet evenings. The basement includes a roughed-in bathroom and cold room, offering exciting potential for future customization. Extras include: covered deck with walkout from dining area, oak staircase, quartz counters and backsplash, bonus loft room, water softener, roughed-in basement bath, and cold room. (id:50886)
RE/MAX Real Estate Centre Inc.
164 East 23rd Street
Hamilton, Ontario
Welcome to this charming brick bungalow in a quiet, well-kept family-friendly neighbourhood. This well-maintained home features 3 spacious bedrooms on the main floor and an additional bedroom, rec room, and separate washroom in the basement, offering ample living space and versatility. The basement holds great potential for conversion into a rental unit or in-law suite, providing an excellent opportunity for additional income or multi-generational living. Enjoy a large backyard perfect for family gatherings and outdoor activities. Conveniently located close to top-rated schools, parks, shopping centres, and dining options, this home combines charm, comfort, and practicality in a desirable location (id:50886)
Kingsway Real Estate
241 Deele Road
Cramahe, Ontario
Stunning Custom-Built Bungalow on 1.37 Acres Just 10 Minutes from Hwy 401!Step into this beautifully designed bungalow featuring a spacious open-concept kitchen, living, and dining area that overlooks a meticulously landscaped yard backing onto serene green space. The chef in the family will fall in love with the oversized walk-in pantry! The bright, walkout basement offers the perfect space for entertaining, including a large games area. A third bedroom has been framed in and there's a bathroom rough-in. (id:50886)
Homelife/miracle Realty Ltd
215 Forler Street
West Grey, Ontario
Welcome to this custom built 5-bedroom bungalow nestled in the quiet, family-friendly neighbourhood of Neustadt. Ready for occupancy at the end of August, this home is perfect for families looking to settle in before the school year begins. Thoughtfully designed with an open-concept layout and high-quality finishes, this home offers both functionality and comfort. The fully finished basement provides endless possibilities whether you are dreaming of a large family room, play area, home office, or even a secondary living space. The downstairs layout is customizable and has been roughed in to accommodate a wet bar or full kitchen that will be built for you, making it ideal for multi-generational living or a future in-law suite. Situated less than 90 minutes from the GTA, this location offers the best of both worlds: a peaceful small-town lifestyle with easy access to larger urban centres like Hanover and Owen Sound. Whether your are upsizing, relocating, or investing in your family's future, this property delivers space, flexibility, and the chance to grow into a home you will love for years to come. (id:50886)
RE/MAX West Realty Inc.
5745 Fourth Line
Guelph/eramosa, Ontario
Come visit the tranquility of rural living on this stunning 47+ acre property, where mature woodlands, open fields, and meandering trails create a picturesque setting for outdoor adventures and peaceful moments alike. The beautifully renovated home offers 3+2 bedrooms and a bright, open-concept layout. The renovated kitchen flows seamlessly into the dining area and family room, warmed by a charming wood stove. A separate living room with soaring vaulted ceilings and expansive windows brings in an abundance of natural light and frames the scenic views. Downstairs, the finished basement with separate entrance includes 2 additional bedrooms, renovated 3 pce bath, laundry area, kitchenette and modest rec space. Step outside onto the spacious deck, ideal for summer barbecues. A barn/shed on the property opens up a world of possibilities for hobby farming, storage, or creative projects. If you've been longing for a serene country retreat with room to roam, this special property offers the space, beauty, and lifestyle you've been dreaming of. Some additional updates include - newly installed laminate flooring, freshly painted, many windows replaced, newer exterior gutters. (id:50886)
Sam Mcdadi Real Estate Inc.
B - 165 Burns Road S
Alnwick/haldimand, Ontario
Enjoy relaxed country living in this bright and spacious three-bedroom lower-level lease, just minutes from the renowned Ste. Annes Spa. The open-concept layout features a carpet-free design and large windows that fill the space with natural light. The living area offers plenty of room to unwind, with a cozy stove-style fireplace and a walkout. The dining area with recessed lighting flows into the kitchen with ample counter and cabinet space, plus a large window over the sink with peaceful views. Three comfortable bedrooms, a full bathroom, an office, and private in-suite laundry complete the space. Set in a quiet rural location, this home is perfect for those looking for a calm, scenic setting with the convenience of nearby amenities. (id:50886)
RE/MAX Hallmark First Group Realty Ltd.
1389 Portage Road
Kawartha Lakes, Ontario
Westerly exposure, sensational sunsets, spacious, family and friend, Log sided waterfront home on Mitchel lake, accessible year round. direct to Balsam lake. Plenty parking, open concept kitchen, total 6 bedrooms 3 washrooms, kitchen walk out to raised deck, primary room walk out to private deck. finished basement with 2 bedrooms,, basement walk out to back yard. Patio doors(2022)on main and second floors (id:50886)
Homelife Broadway Realty Inc.
222 St George Street
West Perth, Ontario
Modern Elegance Meets Timeless Craftsmanship Discover unparalleled luxury in this new, fully custom built home by Rockwood Homes 4-bedroom, 4 bath masterpiece designed for refined living. Nestled in the exclusive Community of Riverside, this fantastic residence with 2720 Sqft (asper MPAC) showcases flawless craftsmanship, and layout. The gourmet chefs kitchen is outfitted with custom cabinetry, quartz countertops, walk in pantry and an island perfect for both entertaining and everyday living. Retreat to a serene primary bedroom and 5 piece ensuite featuring a spa-like bathroom with a soaker tub, rainfall shower, and custom walk-in closet. Another bedroom has a 5 piece ensuite making it a second primary bedroom. The basement offers additional potential for development a blank canvas awaiting your decorative touches and comes with a bathroom rough-in as well as a cold cellar. Two car garage, double wide driveway. Located in a great family neighbourhood with an easy commute to Stratford, KW, London and surrounding areas. This custom home is where luxury meets lifestyle. Schedule your private showing today with your favorite realtor and experience the difference only a custom build can offer. Virtually staged property. Sod has been recently laid by the builder. (id:50886)
Royal LePage Credit Valley Real Estate
72 Campbell Road
Trent Hills, Ontario
Combining the convenience of modern design with the allure of country living, this beautifully designed, quality-built custom bungalow with a lower level walk-out is situated on 6.7 private acres surrounded by pastoral and forest views, just outside the popular Village of Warkworth. Almost 3000 sq ft of living space, the home is ideal for families seeking space or for couples wanting a turnkey rural oasis. There's also potential for an in-law suite. The expansive open-plan living and dining room with soaring vaulted ceilings and oversized picture window draws in the forest views and invites natural light. The chef-ready kitchen features custom cabinetry, long granite countertops, stainless steel appliances - and can be cleverly closed off by frosted glass pocket doors. The large primary bedroom contains a spa-like ensuite with heated floor, soaker tub and separate shower along with a walk-out to the deck. Two extra bedrooms (or office), powder room and laundry complete the main floor, with interior access to the double garage. The lower level, with its heated floor, has a comfortable living area with direct access to stone walkways, attractively landscaped, leading to a sweeping sundeck - perfect for weekend relaxation or entertaining. There's also an extra guest room, office, 3-piece bathroom and utility/storage rooms. A fully integrated back-up generator ensures uninterrupted power. Pride of ownership is evident in this immaculate home. Minutes to Warkworth for shops, cafes, restaurants, galleries and golf. A short drive to Campbellford for hospital and full services. 30 minutes to Cobourg for VIA Rail and about 90 minutes to Toronto. Experience the Magic of Warkworth! (id:50886)
Sotheby's International Realty Canada
6 Discovery Drive
Thorold, Ontario
A Rare Opportunity Fully Furnished Rocklyn Model with Stunning Pond Views Welcome to this exceptional Rocklyn 34' home in Calderwood, Elevation B, a spacious single-family detached home designed for comfort, luxury, and modern living. Featuring 4 spacious bedrooms and 3 beautifully finished bathrooms, this fully furnished home is move-in ready with elegant upgrades throughout. The thoughtfully designed layout showcases quartz countertops, hardwood flooring, smooth ceilings, and a stylish kitchen backsplash, creating a contemporary yet inviting atmosphere. The modern kitchen is equipped with high-end stainless steel appliances, while roller blinds and an ensuite washer and dryer add to the homes convenience. A double-car garage and a 2-car driveway provide ample parking, and the large unfinished basement offers endless possibilities for storage or future customization. What truly sets this home apart is its prime location backing onto a serene pond, providing unmatched privacy and a peaceful retreat to enjoy nature right from your backyard. Situated just 15 minutes from Niagara Falls, this home offers easy access to shopping centers, Niagara College, Brock University, and top-rated schools, making it perfect for families and professionals alike. Plus, this home is backed by Tarion Warranty, giving you peace of mind with quality assurance and protection. Dont miss this rare opportunity to own a stunning home in one of Thorolds most sought-after communities schedule a viewing today! (id:50886)
Coldwell Banker Realty In Motion
131 Forestway Trail
Woodstock, Ontario
Welcome to 131 Forestway Trail in Woodstock a stunning detached home offering 3,348 sq.ft. of total finished living space on a premium 52.49 x 95.83 ft lot, surrounded by mature trees that give a peaceful, ravine-like feel. From the grand double-door entrance and soaring high foyer to the massive open-concept kitchen, dining, and family area, every inch is designed for comfort and elegance. The upper level features 3 spacious bedrooms and 2 full bathrooms, including an oversized primary suite with a luxurious 5-piece ensuite and access to a private deck. Enjoy two large decks for outdoor living and a fully finished walkout basement with a huge living area, one bedroom, and a full bath perfect for in-laws or guests. With 5-car parking, beautifully landscaped front gardens, and a prime location just minutes from Highway 401, parks, top schools, shopping malls, and Woodstock General Hospital, this home truly has it all luxury, space, and unbeatable convenience. (id:50886)
Executive Real Estate Services Ltd.
50 Albemarle Street
Brantford, Ontario
Fully Brick Beautiful 5 Level Backsplit Layout Completely Freehold End Unit Townhome with an Extra Long Driveway For Sale Where You Can Easily Park 3 Cars! 1240 Sqft Above Grade + 241 Sqft Half Underground Level + 421 Sqft Unfinished Basement + 200 Sqft Crawl Space Storage + Cold Room Storage, The Home Is Bigger Than You Think, You Have to Check it Out! Tucked Away on a Quiet Street with Little Traffic for Your Enjoyment. Extensive Renovations All Recently Completed, Including New Flooring/Tiles, Baseboards, Redone Garage, New Elegant Oak Stair Railings & Iron Spindles, Entire House Freshly Painted, Lots of Electrical Upgrades! Direct Entrance From Garage to the House! Main Floor has New Porcelain 12x24 Tiles Throughout with a Brand New Powder Washroom & Large Dining Room! Entirely New Kitchen with Lots of Cabinets, Quartz Countertops, Stainless Steel Appliances & Double Sink! Lots of Newer Windows & Flooring on the Floors. The 2nd Level is a Huge Living Room, 20 Feet Long, with a Double Glass Sliding Door Taking You Out to Raised Deck with Stairs Access to the Fully Fenced Backyard. On the Third Level You will find All Bedrooms and a Full Washroom, Master Bedroom has a Large Walk-in Closet. A Second Living Room is on the Lower Level, Also 20 Feet Long. The Basement is Very Large with the Laundry Units, A Cold Storage Room, and a Huge Crawl Space Under the 2nd Living Room, Great to Store Away All Seasonal Items in Boxes. 2nd Access to The Backyard From the Side. 10 Minute Walk to Woodman Elementary School! Literally 2 Minute Walk to Echo Park with Large Fields & a Playground. Lynden Mall, Costco, Restaurants, Downtown Brantford, Laurier Campus, Conestoga Campus, Hwy 403 Exit, All Less than a 10 Minute Drive Away! You'll Love the Backyard, the Area Under the Shade & The Grass Area for Your Enjoyment! (id:50886)
Right At Home Realty
21 Old Mill Road
Brant, Ontario
Welcome to 21 Old Mill Street A Grand Estate on 16 Private Acres with Over 8,100 Sq Ft of Living Space! Experience the perfect blend of luxury, functionality, and endless opportunity in this impressive 6-bedroom residence. Nestled on a quiet street with easy access to Hwy 403, this custom-built home offers over 8,100 sq ft of finished living space and is ideally suited for multi-generational living or the business owner seeking yard space and a home office.The home features a terrific in-law setup with a separate entrance, providing privacy and flexibility for extended family or business use. Inside, you're greeted by a grand foyer and an expansive open-concept main floor with 9 ceilings, granite countertops, and 250+ pot lights throughout for a bright, upscale ambiance.The sumptuous primary suite and three additional bedrooms on the main level provide space and comfort, while the fully finished lower level offers a home theatre, rec room, gym space, andmore. A four-car detached garage, both drilled and dug wells, and an oversized septic system round out this one-of-a-kind estate. With 16 acres of land, the possibilities for outdoor enjoyment, hobby use, or future development are limitless. (id:50886)
Royal LePage Associates Realty
175 Werry Avenue
Southgate, Ontario
Welcome to this stunning, move-in-ready gem offering over 4 bedrooms of comfortable and stylish living in a sought-after neighborhood. This home features a grand double-door entry that opens to a spacious layout with separate living, dining, and family rooms perfect for families and entertaining guests. The upgraded eat-in kitchen with large windows, and a walkout to a beautifully landscaped backyard. Enjoy premium finishes throughout, including pot lights, hardwood floors, oak stair case with iron pickets, fresh paint, and a separate side entrance to the basement ideal for future income potential or extended family living. Upstairs, you'll find 4 generously sized bedrooms, each with walk-in closets and large windows that flood the space with natural light. Don't miss out on this incredible opportunity your forever home is waiting! (id:50886)
Century 21 Property Zone Realty Inc.
1 Erinlea Court
Ottawa, Ontario
Nestled on a quiet court in the sought-after Country Place community, this beautifully maintained residence offers luxury, comfort and thoughtful upgrades throughout.Highlights include a custom kitchen with quartz countertops, oak hardwood floors, fully renovated main bathroom, updated guest bathroom, freshly painted home, painted maple staircase, crown molding, surround sound speakers on main floor and new lighting throughout the home. The home features an upgraded modulating furnace (2023) for energy efficency, a modernized electrical panel (2023) and an EV charger outlet in the double-car garage. The roof and windows were upgraded in 2016, with a 50-year warranty for the roof. Enjoy the sunken family room with a stylish open concept Napoleon gas fireplace (2020). The finished basement includes a cozy carpeted rec room, with a nook to create either a bar or an office space. Lots of storage space in the unfinished part of the basement, with a cedar closet, workshop area and gym space. Step outside to a professionally landscaped, private backyard oasis featuring lush perennial gardens, a larger deck, pergola, hot tub and a Keltic stone patio perfect for entertaining or relaxing.Additional peace of mind comes from a new sewer drain replacement (2024) from the house to the street.This move in ready home is a rare opportunity in a prime location.*For Additional Property Details Click The Brochure Icon Below* (id:50886)
Ici Source Real Asset Services Inc.
208 King Street E
Kingston, Ontario
Welcome to 208 King St E., Kingston*Stunning heritage home located just minutes from Queen's University, hospital, parks, library & transit*Freshly painted and updated*As you enter the grand foyer on the right, there is a huge welcoming living room with pocket doors, built-in book shelves, & gas fireplace*On the left you find the main floor office with a window and gas fireplace along with the 1st staircase to the 2nd floor, followed by a spacious dining room offering double doors, built-in storage, window, an updated 3pc bathroom, 2nd staircase to the 2nd floor, main floor primary bedroom offering a skylight, window & 3pc bathroom, the 1st kitchen with stainless steel appliances, pot lights & lots of storage, and an exit to the private, spacious backyard*On the 2nd floor you will find a sitting area, the bright primary bedroom with a fireplace, built-in book shelves, and windows*Plus 3 well appointed bedrooms, 2 x 3pc bathrooms, & 2nd kitchen*The 3rd floor self-contained apartment offers a bright open concept kitchen, breakfast area, living room, bedroom with a walk-in closet, 3pc bathroom, gas fireplace, fridge, stove, built-in dishwasher, washer, dryer, separate heating/cooling system*Walk-out to a huge deck with stairs leading the backyard*The basement consist of the open concept laundry room, 3pc bathroom, and utility room*This is an excellent property to add to your investment portfolio with an opportunity to rent out the entire home, or live in the upper apartment and rent out the rest of the home*Also listed on Cornerstone Association of Realtors 40751244 & TRREB X12345969*On-Street parking permits are available for residence starting at only $12/Month including tax for homes without a driveway* (id:50886)
Key Realty Connections Inc.
109 Sunflower Crescent
Thorold, Ontario
A stunning, brand-new detached home located in a desirable, family-friendly neighborhood. This elegant residence features four spacious bedrooms and three luxurious washrooms, showcasing over $100,000 in upgrades and $40,000 in furniture included! Thoughtfully designed, the home offers exceptional living spaces filled with natural light, providing style and functionality for comfortable living and entertaining. Conveniently situated near major shopping destinations such as Seaway Mall, Walmart, Canadian Tire, and Rona, residents will also appreciate proximity to Niagara College, Brock University, and Niagara University. Access to quality healthcare is ensured with Niagara General Hospital nearby and the new Niagara Health Hospital under construction. Enjoy abundant recreational options including pristine golf courses, scenic trails, parks, and green spaces. Ideally located just 15 minutes from vibrant Downtown Niagara Falls and St.Catharines, and a short 20-minute drive from Niagara-on-the-Lake. (id:50886)
Circle Real Estate
288 Salisbury Avenue
Cambridge, Ontario
POWER OF SALE: Be prepared to be impressed! This tastefully decorated 3 bedroom raised bungalow sits on a spacious lot in a desired neighbourhood. The stamp concrete walk-way and stairs lead to an inviting foyer. This carpet free home is sure to please and boasts lovely hardwood floors, a bright living room/dining room area, cozy rec room with new built-in electric fireplace, soaker tub in bathroom and skylight. Newer windows and Oversized garage (23x25) and the fully fenced backyard is great for entertaining and large enough for a pool. Large deck with gazebo and retractable roof. Custom 10x12 shed designed by Heritage Designs. Close (id:50886)
RE/MAX Gold Realty Inc.
204 Sherman Avenue
Hamilton, Ontario
First time buyers don't miss out on this great starter home, or investors, don't miss out on this amazing opportunity to own a semi detached spacious home with so much potential. Perfect as a rental income property, or multi family living. This home offers loads of space, with large back yard area, and shed. Offering 5 bedrooms, 2.5 bathrooms. Located close to all amenities. Room sizes approximate. (id:50886)
Modern Solution Realty Inc.
434 Front Road
Norfolk, Ontario
Welcome to your waterfront dream retreat on 4.2 acres along Lake Erie! This state-of-the-art 3000 sq ft smart home offers 4 bedrooms, 3 baths, and an open-concept design filled with natural light. Enter through secure smart gates into beautifully landscaped grounds with a full irrigation system and over 1500 sq ft of patio space, complete with a covered outdoor kitchen perfect for entertaining with stunning lake views. The luxurious primary suite features panoramic lake views, a spacious walk-in closet, automatic blinds, and a spa-like ensuite with a double rain shower. Enjoy a private bunkie tucked in the trees with high-speed internet ideal as a home office or guest suite. Private water access and dock provide direct lake entry. Fully integrated smart home system controls lighting, music, media, and security. Modern upgrades include built-in appliances, wine cellar, and major renovations (main floor 2017, upper level 2020). A rare opportunity to own a private, turnkey Lake Erie gem! (id:50886)
Tfn Realty Inc.
120 Sutherland Crescent
Cobourg, Ontario
Nestled in the heart of Coburg's sought-after Chipping Park neighbourhood, this energy efficient certified, two-storey home offers exceptional living for the growing family. Featuring four generously sized bedrooms, a finished basement, and a fully fenced yard, there's plenty of room to live, work, and play. Plus, enjoy peace of mind with a recently updated roof. A large front foyer with a curved staircase makes a memorable first impression. The main floor flows beautifully, featuring a bright front living room with a bayed window nook, a formal dining room flooded with natural light, and an eat-in kitchen with classic wood cabinetry, a double sink with dual windows, tile backsplash, and an informal dining area with a pantry and walkout to the backyard. Adjacent to the kitchen, a cozy family room with a gas fireplace provides the perfect spot for quiet evenings. A guest bath, main floor laundry, and inside entry to the attached garage add convenience. Upstairs, the expansive primary bedroom features a walk-in closet and a private ensuite with a jetted tub and a separate shower. Three additional bedrooms and a full bath complete the second floor. The finished lower level offers even more space, featuring a large recreation room with a wet bar area, as well as a den and an office, ideal for hobbyists or a home-based business. Outside, enjoy summer days on the sprawling back deck, overlooking the lush garden with established perennials, a lilac tree, a blackberry bush, and a fire pit area. Located just minutes from schools, parks, shopping, restaurants, and Highway 401, this well-maintained home is the perfect blend of comfort, space, and convenience. (id:50886)
RE/MAX Hallmark First Group Realty Ltd.
44 Santos Drive
Haldimand, Ontario
Welcome to 44 Santos Drive, Caledonia! This immaculately kept 3-bedroom, 2.5-bathroom Empire home combines thoughtful design with premium upgrades all set on a south-facing lot with no front neighbours and a beautiful view across the road of the Grand River. Enjoy the spacious feel of 9-foot ceilings on the main floor, where the open-concept layout is anchored by a gas fireplace with a marble and metal surround, hardwood flooring, and an abundance of LED lighting. The upgraded Samsung appliance package includes a fridge with built-in screen and smart features, built-in dishwasher, and sleek backsplash all complemented by granite countertops and extended cabinetry. Upstairs, the primary suite offers a walk-in closet and private ensuite, while the upper hallway features hardwood flooring, a stained oak staircase with iron pickets, upgraded doors. Additional highlights include garage access with custom stairs, a cold cellar in the basement (builder upgrade), owned water softener, rough-in central vac, and an EV charger all in a 1.5-car garage with a 4-car driveway. Located in a quiet, family-friendly Avalon neighbourhood close to schools, trails, and riverfront views this home is ready for immediate possession. Experience elevated living in Caledonia! (id:50886)
Right At Home Realty
22 O'brien Street
Marmora And Lake, Ontario
Welcome to a family friendly neighborhood . Fully upgraded semi detached home with lots of natural light ,Great home for the growing family with amazing kitchen including all SS LG appliances and new high glass cabinet and new lighting fixture , 3 good sized bedrooms with a full glass shower bathroom and all new window and carpet. This property is a must to see from its luxury foyer to an amazing deck outside in the backyard with stunning view pure nature. Using all glass railing porch and backyard deck with all new asphalt drive way and new fresh grass . (id:50886)
Right At Home Realty

