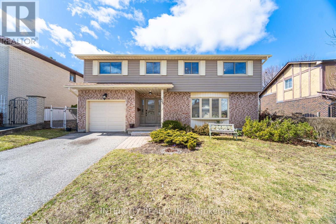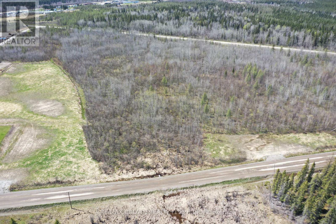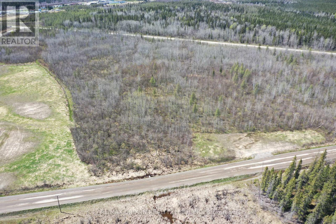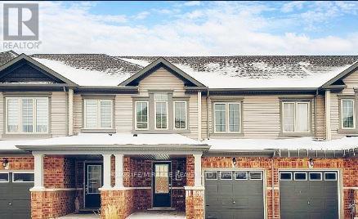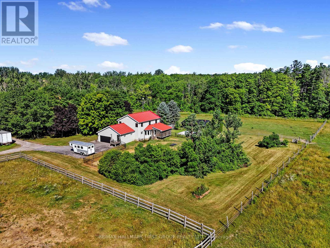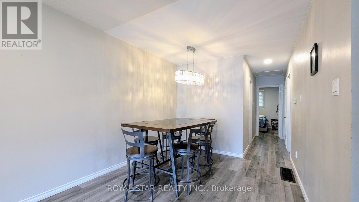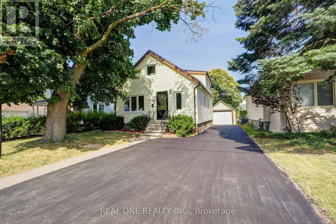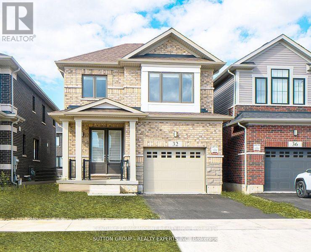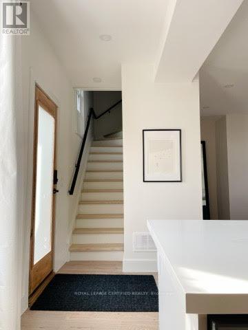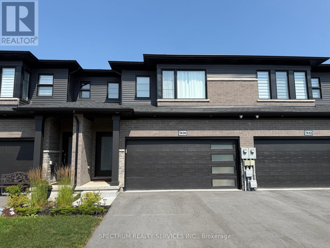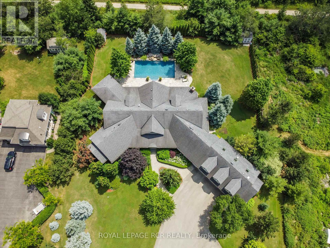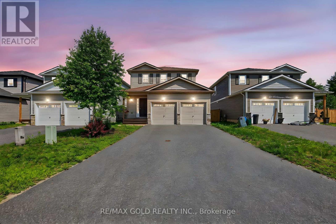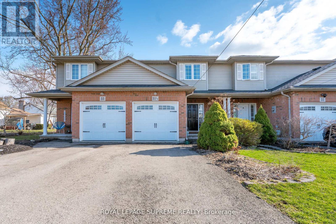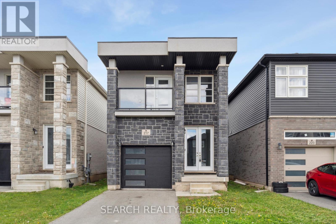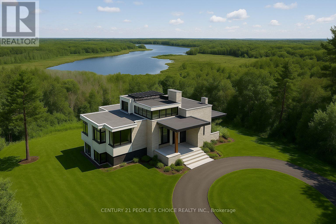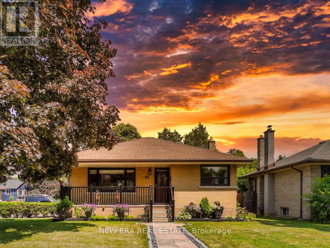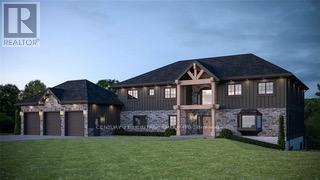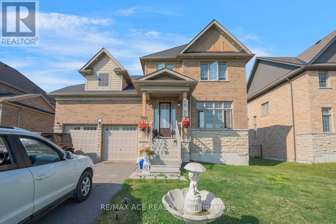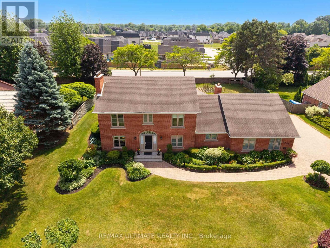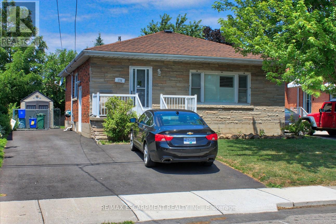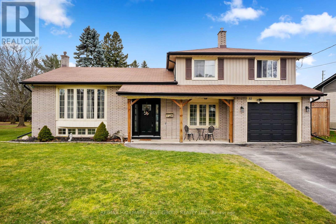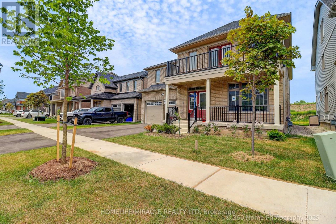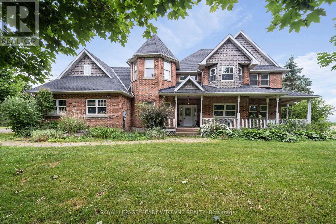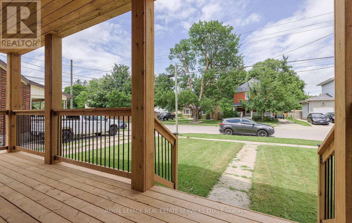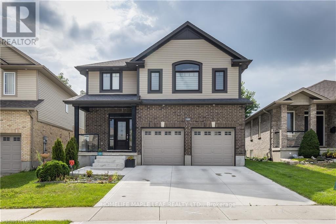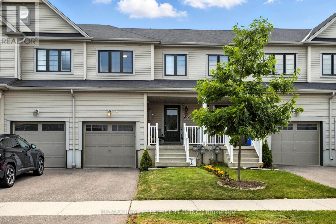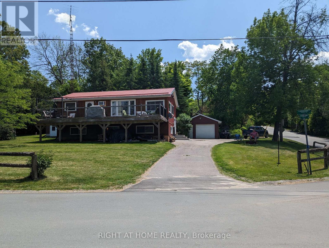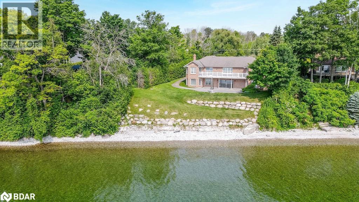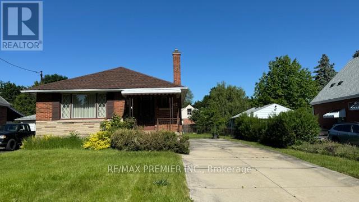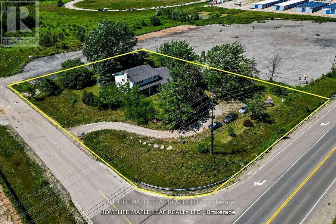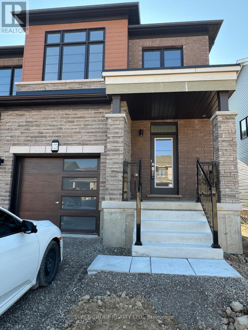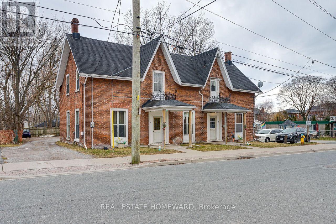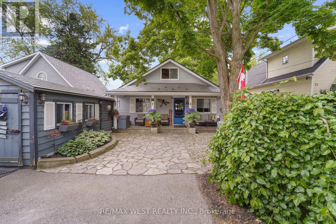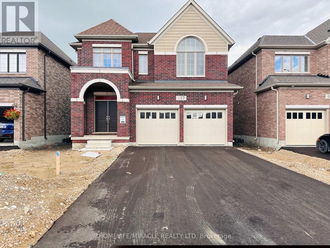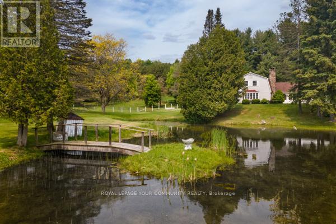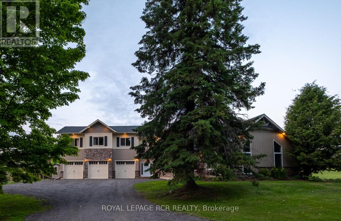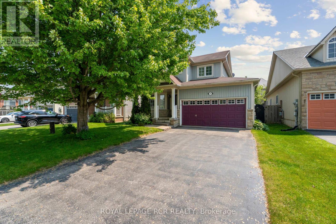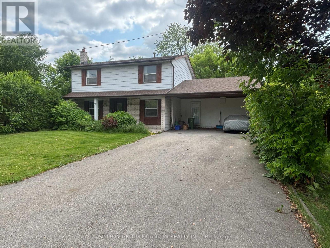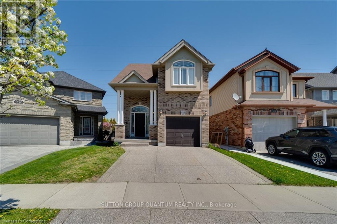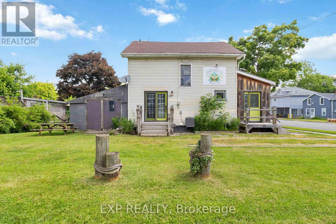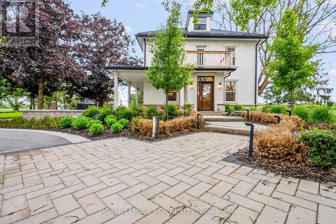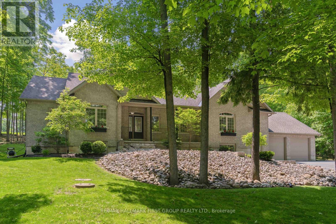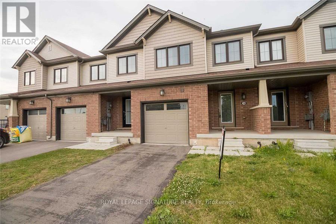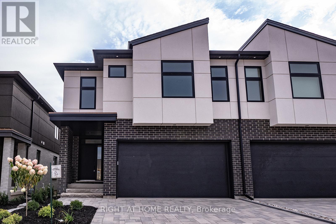35 Lower Canada Crescent
Kitchener, Ontario
An exceptional family home awaits at 35 Lower Canada in Pioneer Park. This home has been maintained to impeccable standards and recently upgraded with new flooring, bathroom essentials, landscaping and love. The basement office could easily serve as a spacious 4th bedroom. the main floor Family room offers a peaceful retreat from the upper kitchen, living and dining space. On the top level you'll find 3 spacious bedrooms.. perfect for the growing family. The laundry room offers an incredible amount of storage potential in the cavernous crawl space. Enjoy summers under the gazebo on your back deck. Your family will enjoy the convenience of nearby schools, the Doon Recreation Centre, shopping, parks and walking trails! Work is accessible with the 401 nearby and easy local commuting. Sellers are motivated to have a new family make memories in this wonderful community. (id:50886)
Intercity Realty Inc.
69 Clear Lake North Road
Kapuskasing, Ontario
Vacant land along the West side of Clear Lake Road North in the Municipality of Kapuskasing. Approximately 9.8 acres that is zoned M2 light industrial. The East section of the property is cleared and the West section has standing timber. Entrance to the property is located on the East side of the property. Hydro is located on the East side of Clear Lake Road. Natural gas and telephone lines located on the West side of Clear Lake Road. Close to highway 11 and on direction towards OPG dams that are North of the Town. This is a great property that is awaiting its new owner. There is also a connecting property on the North side of this property for sale that is approximately 10.08 acres. You have the option to buy one, or both properties side by side. (id:50886)
RE/MAX Crown Realty (1989) Inc
73 Clear Lake North Road
Kapuskasing, Ontario
Vacant land along the West side of Clear Lake Road North in the Municipality of Kapuskasing. Approximately 10.08 acres that is zoned M2 light industrial. The majority of the property has standing timer with a small cleared section at the property entrance located on the East side. Hydro is located on the East side of Clear Lake Road. Natural gas and telephone lines located on the West side of Clear Lake Road. Close to highway 11 and on direction towards OPG dams that are North of the Town. This is a great property that is awaiting its new owner. There is also a connecting property on the South side of this property for sale that is approximately 9.8 acres. You have the option to buy one, or both properties side by side. (id:50886)
RE/MAX Crown Realty (1989) Inc
19 - 755 Linden Drive
Cambridge, Ontario
Welcome to this bright and beautifully designed unit, perfectly situated on a premium lot backing onto a tranquil ravine. Featuring a walkout basement, this home presents outstanding potential for both growing families and savvy investors. The main floor showcases a spacious, open-concept layout with a large living area and a modern kitchen complete with a central island-ideal for entertaining. Oversized windows flood the space with natural light, creating a warm and inviting ambiance throughout. Thoughtfully designed with functionality in mind, the home includes a convenient area. Located just minutes from Highway 401 and Highway 7/8, Conestoga College, shopping centers, restaurants, public transit, parks, and scenic trails this home offers unmatched convenience. Nestled in a high rental demand area, this move-in-ready townhouse is a fantastic investment opportunity in a rapidly growing Cambridge community. Don't miss your chance to own this exceptional property! (id:50886)
Homelife/miracle Realty Ltd
325 Trottman Road
Cramahe, Ontario
Set on 37 acres of picturesque countryside, this hobby farm offers the perfect blend of peaceful rural living and practical functionality. A charming barn, fenced paddocks, and approximately 20 acres of workable hay fields make this an ideal property for equestrian or farming pursuits. Begin your mornings on the tranquil front porch, soaking in views and the quiet rhythm of country life. Step inside to a spacious front entry that leads into a bright front living room with French doors and a bay window. The open-concept main living area features a cozy family room with a fireplace and walkout, a dining space framed by a sunny bayed window nook, and a well-appointed kitchen with stainless steel appliances, pantry, breakfast bar, and generous counter and cabinet space. The main floor also features a versatile office or bedroom with a large window, a guest bathroom, laundry area, and a convenient mudroom. Upstairs, the spacious primary suite boasts a full ensuite with a soaker tub and separate shower. Three additional bedrooms and a full bathroom complete the upper level.Step outside to enjoy the covered back deck, a fenced yard area, and attached garage. Outbuildings include a barn, paddocks, and additional structures to support your agricultural needs. The property features approximately 4 acres of fenced paddocks, equipped with electric fencing and an automatic water feeder in two of them. Whether you're seeking a hobby farm or a serene country retreat, this property is the ideal escape. (id:50886)
RE/MAX Hallmark First Group Realty Ltd.
42 Witty Avenue
Ingersoll, Ontario
Welcome To This Cute 3-Bedroom Semi-Detached Bungalow With A Finished Basement, Nestled In One Of Ingersoll's Most Sought-AfterAnd Prestigious Neighbourhoods. Located On A Quiet, Family-Friendly Street With No Neighbours at the back, This Home Offers Both Privacy And Comfort. Professionally Renovated In 2021, The Property Features Newer Flooring, Pot Lights Throughout, Stainless Steel Appliances. Windows, Roof, And the AC System were all replaced in the last few years. The Separate Entrance To The Basement Leads To two additional bedrooms and a full washroom and a secondary kitchen. It makes a perfect Nanny/In-Law suite. A Long Driveway Adds To The Convenience, Making This An Ideal Home For Families Or Investors Alike. (id:50886)
Royal Star Realty Inc.
4052 St James Avenue
Niagara Falls, Ontario
Minutes from The Highway Exit, Shopping Plazas, And Top-Rated Schools, This Home Is Ideal for Families or Professionals. Clean, Modern, And Move-In Ready This Bright 4+1 Bedroom, 2 Full Bathroom Home Is Fully Renovated and Ready for Tenants! Featuring Brand-New HVAC System for Efficient Heating and Cooling, The Home Offers Year-Round Comfort. Enjoy Newly Installed Flooring Throughout and A Fully Updated Kitchen with Modern Appliances, Sleek Cabinetry, And Ample Storage Perfect for Daily Living. The Extra Room Can Be Used as A Home Office, Playroom, Or Guest Space. This Home Is Perfect For Families And Commuters Alike. Stylish, Functional, And Ideally Situated. Don't Miss This Opportunity! (id:50886)
Real One Realty Inc.
32 Crossmore Crescent
Cambridge, Ontario
Welcome to this charming detached home located in westwood village area of cambridge with four bedrooms and three bathrooms, situated in a quiet residential area. Hardwood floors are found on the main floor. The house has a formal living and dining room and an amazing open-concept layout. A comfortable family space to make memories. With its breakfast counter, quartz countertops, stainless steel appliances, and plenty of storage space, the gourmet kitchen is a chef's dream come true. Here, you can let your culinary imagination run wild. Breakfast Area with Patio Walk-Out. The main bedroom has a walk-in closet and a five-piece Ensuite bathroom on the second floor. All of the upstairs bathrooms include double sinks and gorgeous tiling. Enough closet space. Laundry is on 2nd Floor. (id:50886)
Century 21 Paramount Realty Inc.
7-9 Maple Ridge Road
Cambridge, Ontario
Welcome to a Truly Unique and Versatile Opportunity! This rare duplex features two semi- detached, two-storey homes seamlessly connected to create one impressive and adaptable property, ideal for multi-generational living or income generation. One side offers three bedrooms upstairs, while the other has two well-appointed bedrooms. Both units feature bright, open-concept kitchens and dining areas, along with 2 parkings each perfect for extended families, tenants, or guests. Located in a sought-after area close to schools, public transit, and all major amenities, this home offers both comfort and convenience. The property has been tastefully upgraded and is in excellent condition. Previously offered as an Airbnband occasionally still used as a short- term rentalit delivers strong income potential for savvy investors. Whether you choose to live in one unit and rent the other, house extended family, or create a private space for parents or adult children, this home offers unmatched flexibility to suit todays lifestyle. Dont miss your chance to own this exceptional and adaptable property! (id:50886)
Royal LePage Certified Realty
7436 Matteo Drive
Niagara Falls, Ontario
Impeccable Freehold 3 Br Townhome (1696 Sqft Above Ground) With Attached Two-Car Garage Locates In A Desirable Neighborhood Of New Forest View Subdivision. Main Floor 9' Ceiling, Open Concept. Wide Stairs Lead To The 2nd Floor, 3 Spacious Bedrooms and Laundry Stackable Washer/Dryer. Larger master Bedroom has Walk-In Closet and 4pc Ensuite With Upgraded Glass Enclosed Shower and Soaking Tub. There Is Also 2nd Bedroom With 3pc Ensuite. 3rd Washroom is Conveniently Located Closer To The 3rd Bedroom. In Addition You Can Enjoy Your Privacy At Fully Fenced Backyard and Gazebo. This Home Is Close To All Amenities Like Costco, Fresh Co, Major Highways, Great Schools, Trails, Pond and Parks. (id:50886)
Spectrum Realty Services Inc.
9727 Dundas Street E
Erin, Ontario
Welcome to your own private paradise just outside of Erin - where luxury, lifestyle, and location converge. This exquisite executive bungalow offers approximately 8,000 sq ft of total finished living space, blending comfort, elegance, and thoughtful design, both inside and out. Set on a beautifully landscaped lot just over an acre, the property is fully fenced and equipped with an in-ground sprinkler system. The backyard is a true oasis for relaxation and entertainment. Dive into the saltwater pool with a cascading waterfall, unwind in the covered hot tub, or host gatherings under the covered porch featuring cedar ceilings, outdoor speakers, a TV, and a wood-burning fireplace for cozy evenings. This outdoor space feels like your private resort, perfect for summer parties or tranquil morning coffees amid lush gardens. Inside, the main floor spans 3,500 sqft with soaring cathedral ceilings in the stunning great room. Durable bamboo flooring and a double-sided fireplace enhance the home's heart, while the eat-in chef-inspired kitchen, updated in 2022, boasts high-end appliances and ample prep space, ideal for daily meals or entertaining. Three generous bedrooms on the main level each offer their own ensuite bathrooms, including the luxurious primary suite with heated floors in both the ensuite and shoe room, a soaker tub beside a fireplace feature, and a walkout to the hot tub. A versatile 1,000 sqft loft above the oversized 3-car garage serves as guest space or a home studio, complete with a three piece bathroom with heated floors. The finished lower level adds approximately 3,500 sqft of living space, featuring heated floors, two bedrooms, two full baths, and a full kitchen. With smart technology and premium finishes, this home is not just a residence; it's a lifestyle. Close to schools, shopping, dining, equestrian centres, golf, and the nearby Elora Cataract Trail, it offers everything you need for a luxurious life. (id:50886)
Royal LePage Rcr Realty
136 Robins Avenue
Hamilton, Ontario
Welcome to 136 Robins Avenue, a thoughtfully renovated detached home nestled in the heart of Hamiltons Crown Point East neighbourhood. This updated beauty seamlessly blends timeless charm with modern convenience perfect for first-time buyers, downsizers, or investors seeking a flexible live-work space. Inside, the main floor features a bright, functional layout, offering a generous living room, a spacious dining area, and an oversized eat-in kitchen ideal for hosting or enjoying weeknight dinners. A main-floor bedroom and full 4-piece bathroom with laundry add comfort and convenience. Upstairs, the second level has been transformed into a stunning loft-style primary bedroom, but could easily be converted back into two bedrooms if desired. The finished basement adds even more value with a cozy rec room, second kitchen, laundry room, and full 3-piece bath ideal for extended family, guests, or future income potential. The home sits on a 25 x 90 ft lot, complete with a private driveway and fenced backyard, and features a powered shed for additional storage or workspace. Zoned C5 mixed-use, this property offers rare flexibility for residential and small commercial uses a great option for home-based businesses, studios, or future redevelopment. Located just steps to Ottawa Streets vibrant shops and restaurants, Gage Park, Tim Hortons Field, and Centre Mall. Great schools nearby and easy access to HSR transit routes and Hamilton GO make commuting a breeze. This is your chance to own a move-in ready home in one of Hamiltons most exciting and walkable neighbourhoods. Book your private showing today! (id:50886)
RE/MAX Gold Realty Inc.
67 Fieldstream Chase
Bracebridge, Ontario
This beautiful 2-storey home is perfect for families! It offers 1,500 sq. ft. of living space,3 spacious bedrooms, and 2.5 bathrooms. The double car garage gives you plenty of room for parking and storage and there's no sidewalk, so you get a full-length driveway for extraparking. The basement has a separate side entrance, making it a great space to finish in the future whether for a rental unit, in-law suite, or extra living space. A solid, well-kept home in a great area ready for its next owner!This beautiful 2-storey home is perfect for families! (id:50886)
RE/MAX Gold Realty Inc.
31 1/2 Thorold Road
Welland, Ontario
Nestled in the heart of a welcoming and family-friendly neighbourhood, 31.5 Thorold Road in Welland offers more than just a place to live --- it offers a place to thrive. This charming 3-bedroom townhouse blends comfort and practicality, featuring a fully finished basement that adds versatile living space ideal for a family room, home office, or guest retreat. Thoughtfully maintained, the homes layout provides a natural flow between rooms, creating a warm and inviting atmosphere throughout. Beyond its walls, the neighbourhood is rich with convenience and community. Located just minutes from major amenities, residents enjoy easy access to shopping, schools, parks, and public transit. The nearby Welland Canal Parkway offers scenic walking and biking trails, perfect for enjoying the outdoors. With close proximity to Highway 406, commuting to Niagara Falls, St. Catharines, or the QEW is a breeze. This area is growing steadily, making it an attractive opportunity for first-time buyers and investors alike. Living at 31.5 Thorold Road means becoming part of a close-knit community with the comfort of urban convenience. Its more than a home --- its a lifestyle rooted in connection, opportunity, and ease. ** BONUS** Some Furniture items will be included if desired** (id:50886)
Royal LePage Supreme Realty
217 Louise Street
Welland, Ontario
***VACANT & MOVE-IN-READY*** Welcome to your dream home! This 2021 Built 4-bedroom, 3 bathroom home, boasts high ceilings and is ideally located in the heart of Welland. The open-concept kitchen features stainless steel appliances, a large island, ample cabinet space, making it ideal for culinary enthusiasts. The spacious living room offers high ceilings, hardwood flooring, and a walkout to a deck & beautiful backyard, creating a perfect space for relaxation and summer BBQ's. The primary bedroom is generously sized with large windows, a spacious walk-in closet, and a 3-piece ensuite bathroom for added convenience.The second, third, and fourth bedrooms are versatile spaces, ideal for a productive home office setup, children's rooms, or guest accommodations. An unfinished basement with a separate entrance presents endless potential for customization to suit your specific needs or future expansion plans. Located in a great neighbourhood close to schools, parks, and hospitals, this home combines modern comfort with convenient accessibility. Don't miss out on this exceptional opportunity! Perfect for investors and first-time home buyers!! **EXTRAS** Stainless Steel Appliances - Fridge, Stove, Dishwasher, Washer, Dryer & Remainder of Tarion Warranty! (id:50886)
Search Realty
351591 17th Line
East Garafraxa, Ontario
Experience modern country living at its finest in this stunning brand new luxury estate, To be built on a private, natural 100-acre property with a breathtaking 35-acre artesian-fed lake. Thoughtfully designed and masterfully built, this approx. 3,000 sq. ft. bungalow with a fully finished walk-out lower level offers over 5,200 sq. ft. of premium living space, blending elegance, comfort, and nature in perfect harmony. Home Highlights: ---4+2 bedrooms | 5 bathrooms including 3 private ensuites -- Open-concept great room with 14 ceilings, custom fireplace, and wall-to-wall windows overlooking the water ---Chefs kitchen with oversized island, high-end appliances, and walk-in pantry --- Elegant dining room and lounge perfect for entertaining---Main-floor primary suite with spa-like ensuite, glass shower & standalone tub ---Finished lower level includes media room, bar, sauna, and 2 more bedrooms--- Covered porches and expansive decks to enjoy---Oversized 2+ car garage, steel and engineered construction, premium finishes throughout Outdoor & Property Features: ---Situated on a rare 100-acre natural oasis---Private access to a 35-acre lake ideal for paddle boarding, fishing, and swimming ---Surrounded by mature forest and wildlife. (id:50886)
Century 21 People's Choice Realty Inc.
43 Rowanwood Avenue
Brantford, Ontario
Welcome to this beautifully cared for 2 bed, 2 bath bungalow with finished basement sitting on a corner lot on a quiet street in Echo Place. This home features a stone walkway leading up to the front porch, a two tier deck in the backyard complete with large outdoor dining area, a quiet sitting area just off the deck under a tree and a large shed with bay door. Three good size bedrooms on the main level with 4 pc bath. Large rec room in the basement with gas fireplace, basement level laundry, 3 pc bath, built in cabinets and bonus room providing plenty of storage. Triple wide driveway at the side of the house with stairs leading up the deck to the back door. Large double gates next to the driveway for added access to the backyard. (id:50886)
New Era Real Estate
1159 Stewart Line
Cavan Monaghan, Ontario
Perfect multi generational home on 103 Acres of prime agriculture with stunning views! Insulated Concrete Form (ICF) shell, TJI Engineered Floor Joist. 5,467 sq ft finished (2,857 main/2,610 upper level) 3 secondary bedrooms with ensuite bathrooms/heated floors/Stonewood Bath Vanities/Moen faucets/Fixtures. 800 sq ft Primary wing (Fire place & Executive walk-in closet) with private balcony, extra large ensuite, with double custom shower and stand alone tub. 2nd floor laundry room with heated floor, Main floor half bath with heated tile floor. 3 floor Rough-in Elevator shaft. Covered porch, 6 walkouts, Solid wood/soft close/ Hickory Shaker style kitchen cabinets, Quartz countertops, Frigidaire Professional Stainless Steel built-in appliances (6). Engineered Hickory 8-inch hardwood floors, Solid Wood 3 Panel Shaker Style Interior Doors. Great Room has Floor to Ceiling Stone Propane Fireplace. 9.5 foot main floor ceilings, 9.5 foot ceiling in lower level with in-floor radiant heat, 2 Propane/Gas forced air furnaces with Air Conditioning. 836 sq ft heated shop, Front/side yard graded and Hydro seeded. Stone/Wood exterior siding, Amour stone landscaping, 3 car garage. Optional additions: 2,000 sq ft of patios, Large 10 X 64 foot composite deck with glass railings, 4 person Savaria Elevator, 1,400 sq ft games room with custom wet bar, Fitness area/Wine cellar with tasting area. Home is substantially finished with full Tarion warranty. 2 furnaces (propane) and air conditioning to be installed. Seller will consider trade property. (id:50886)
Century 21 Heritage Group Ltd.
37 Summer Breeze Drive
Quinte West, Ontario
Welcome to 37 Summer Breeze Dr in Quinte West. Lot Size 65 x 130 FT. 3 beds, 3 Baths home featuring spacious Double Car Garage. The Stylish Kitchen Offers Quartz Countertops, Breakfast Area, Excellent for Entertaining Guests. Upgraded Basement and Windows, Minutes to HWY 401. Walking Distance to lake, Located near Breathtaking Views of Young's Cove Prince Edward Estates, also very good tenant living now $3,000 Paying (A+ Tenant) (id:50886)
RE/MAX Ace Realty Inc.
6496 January Drive
Niagara Falls, Ontario
Welcome to 6496 January Drive a luxurious estate home nestled on a massive lot in one of Niagara's most prestigious and picturesque neighborhoods. Built by Frank Costantino of Costantino Construction Ltd. A trusted name in Niagara homebuilding since 1976, this timeless 2-storey brick residence has been lovingly maintained by its original owners and showcases a rare combination of scale, craftsmanship, and pride of ownership. Perfectly perched along the Niagara Escarpment, this stately property offers both privacy and grandeur. The home's striking curb appeal is matched by nearly 4,300 sq ft of refined living space, designed for elegant entertaining and comfortable family living. Rich hardwood floors, fireplaces, crown mouldings, and custom finishes create a warm, sophisticated atmosphere throughout. Inside, you'll find multiple gathering areas, a modern kitchen, private office, solarium, and a separate entrance leading to a fully finished lower level with a second kitchen, living/dining room, family room, bedroom, and cantina ideal for multi-generational living or long-term guests. With five spacious bedrooms, abundant storage, and seamless indoor-outdoor flow, the layout is both functional and flexible. Set on a beautifully landscaped, pool-sized lot surrounded by mature trees, this is more than just a home, it's an address. Located in a neighborhood known for its winding streets, breathtaking views, and custom homes, and just moments from a nearby golf course, 6496 January Drive offers a rare opportunity to own a piece of enduring Niagara luxury. (id:50886)
RE/MAX Ultimate Realty Inc.
1 - 176 East 32nd Street
Hamilton, Ontario
Impressive renovated 3 bedroom main floor unit just minutes to highway access, Juravinski Centre, public transit, schools and parks. Newly renovated kitchen with quartz counter tops and ceramic backsplash and porcelain tile floors. Hardwood flooring on main floor. Updated main bath with all new ceramics. Newly installed stackable laundry in the unit. Separate side entrance to lower level. Driveway parking for tenants. Main floor tenant to pay for 50% of utilities and has use of backyard. (id:50886)
RE/MAX Escarpment Realty Inc.
57 Freeman Drive
Port Hope, Ontario
Welcome to your perfect family retreat in the heart of Port Hope! This spacious and inviting home offers everything a family could desire, blending comfort with convenience in a location that truly feels like home. Situated close to town amenities, schools, and parks, you'll have everything you need just a short distance away. As you step inside, you're greeted by a bright and welcoming main level, where large windows fill the space with natural light, creating a warm and cozy atmosphere. The functional layout is ideal for both everyday living and special gatherings with loved ones. On the lower level, the family room offers a peaceful escape, complete with a charming fireplace perfect for unwinding after a long day. The upstairs features generously sized secondary bedrooms that provide a comfortable space for family and guests alike. The spacious primary bedroom serves as a serene retreat, offering comfort and relaxation. In addition to the main living areas, the finished basement provides bonus living space for the family to enjoy. Whether its a game night in the rec room or a quiet space for hobbies and relaxation, this area adds wonderful versatility to the home. Outside, the magic continues with an expansive backyard that's perfect for family fun and entertaining. After a swim in the pool, the 2-tier deck is the ideal spot to dry off, fire up the barbecue, and enjoy a meal together in the fresh air. Whether you're soaking in the hot tub under the stars or simply relaxing on the deck with friends, this outdoor space is designed for creating memories and enjoying life's simple pleasures. (id:50886)
RE/MAX Hallmark First Group Realty Ltd.
134 Rea Drive
Centre Wellington, Ontario
Presenting a captivating 2-storey, Never lived in dechated home in the highly sought-after Fergus neighborhood, renowned for its appeal to families. Within walking distance to parks, the scenic Cataract trail, the majestic Grand River & the vibrant historic downtown, this residence offers over 3700 square feet of luxurious living space. Crafted by award-winning builder every detail exudes quality and elegance. Step inside to discover towering 9' ceilings, pristine kitchen counter top, high end light fixtures throughout & an open-concept layout suffused with natural light. The gourmet kitchen is a chef's delight, private office along with a convenient laundry on the main floor, top-of-the-line built-in stainless-steel appliances. The adjacent dining area seamlessly flows into the inviting living room, enhanced by an elegant fireplace. carpet free hardwood floor covers stairs and hallway. Conveniently, a walkout porch and balcony offering an ideal retreat and back yard lots of space for outdoor gatherings. Ascending to the upper level, five spacious bedrooms await a catering to the needs of modern families. The primary suite stands out with its generous closet space & lavish ensuite bath, featuring a double vanity with a makeup area, quartz countertops & luxurious, oversized glass shower. No detail has been overlooked in this exquisite home. Experience the epitome of luxury living in Fergus schedule your private viewing today & make this dream home yours. EV Charger Installed. Enercare smart home monitoring system with doorbell camera free for 3 years. 200 AMP electrical panel. 9" smooth ceiling on main floor. (id:50886)
Homelife/miracle Realty Ltd
692 5 Concession W
Hamilton, Ontario
Welcome to your dream country retreat in desirable Rural Flamborougha rare opportunity to own over 22 acres of beautiful land featuring a 2,600 sq ft custom-built home, a 4,500 sq ft commercial-grade shop, and your own private oasis complete with a saltwater propane-heated pool and hot tub. The home boasts a bright eat-in kitchen with abundant cabinetry, a functional island, and walkout to the deckperfect for indoor-outdoor living. The main floor offers hardwood flooring throughout, a formal dining area, a cozy family room with a wood-burning fireplace, a dedicated office, powder room, and mudroom. Upstairs, youll find four generous bedrooms, including a spacious primary suite with a walk-in closet, separate sitting area (ideal as a second office), and a luxurious 5-piece ensuite. The partially finished basement includes laundry, sump pump, and a convenient walk-up to the backyardgreat for in-law potential. The massive shop is ideal for entrepreneurs, currently set up for a fixture business and features in-floor and forced-air heating, an office, bathroom, 200 amp service, its own well and septic, and large overhead doors with direct road access. Zoned A2 with special exception, this is a truly unique property offering both lifestyle and business potential in one incredible package. (id:50886)
Royal LePage Meadowtowne Realty
631 Lawrence Street
Cambridge, Ontario
Attention Investors, First-Time Home Buyers, Renovators. This large up/down legal duplex with separate utility meters for each unit is ready for you. Live in one apartment and collect rent from the other! The brand new main floor offers a spacious two-bedroom unit with access to the backyard, a well-laid-out entrance/mudroom, and a back deck. The second floor has a well-appointed two-bedroom unit with a main street entrance, a large front porch, and a sizable second-floor porch. The property has great curb appeal, featuring a huge, deep lot measuring 49.59 ft by 199.02 ft. Located in a mature residential neighborhood, only a few blocks from downtown Preston, with easy access to Hwy 401. Surrounded by many city parks, green spaces, and close to the Grand River. Engineered stamped drawings to convert the property into a legal triplex by renovating the basement are available. This is a fantastic opportunity for a savvy investor or first-time home buyer, with major upside potential. (id:50886)
Royal LePage Real Estate Services Ltd.
1285 Whetherfield Street
London North, Ontario
Upgraded 4-Bedroom Detached Home in Prestigious Oakridge Crossing Nearly 3,000 Sq. Ft. of Total Living Space!Welcome to this beautifully upgraded 3+1 bedroom, 4-bath detached home with modern finishes and income potential, located in the highly sought-after Oakridge Crossing community. Boasting approximately 2,982 sq. ft. of living space (AG: 2,154 sq. ft. + BG: 828 sq. ft.), this home features a sun-filled layout, a modern kitchen with a large pantry, and a fully fenced private backyardperfect for entertaining or family gatherings. The finished basement includes a separate one-bedroom apartment with its own kitchen and full bathroom, offering excellent rental income. Both the upper and lower units are currently rented separately, generating $5,000/month in total. Buyer will receive vacant possession on closing or may choose to assume tenants. Additional Features 2 Kitchens (1+1)4 BathroomsDouble Car GarageIncludes 2 Fridges, 2 Stoves, Built-in Dishwasher, Washer & DryerAll Existing Electrical Light Fixtures IncludedA true turn-key investment opportunity or ideal family home in a prestigious neighborhood. Don't miss out! (id:50886)
Homelife Maple Leaf Realty Ltd.
85 Thompson Road
Haldimand, Ontario
Modern Townhouse in Prime Avalon neighbourhood! Welcome to this beautifully maintained 3-bedroom, 2.5-bath home built in 2018, ideally situated in the highly sought-after Avalon neighborhood. Step into a bright and spacious layout featuring 1283 sqft of durable laminate flooring throughout the main and second levels, offering both modern style and easy maintenance (no carpet except on the stairs)!The large kitchen is a chefs dream with a central island, perfect for family meals or entertaining guests. A walk-in door from the 1-car garage adds daily convenience, and the unfinished basement offers a blank canvas to customize as your heart desires; home gym, rec room, or extra living space! Don't miss the beautifully renovated backyard offering plenty of space for hosting, enjoying a quiet afternoon, or gardening! UPGRADES: Laminate floor in main floor and all bedrooms and 2nd floor (2021), New carpet on stairs (2021), Drinking water filter (2022), Remote garage Opener (2022), Stone patio with garden design suitable for both simplicity and gardening (2022), Fresh paint in the main floor (2025), Brand-new Washer and dryer (2025). LOCATION, LOCATION, LOCATION! Directly across from the new elementary school opening in September 2025, close to parks, scenic trails, and the Grand River nearby. You are just steps from medical centers and shopping plazas, and only 15 minutes to Hamilton and Ancaster ideal for commuters and families alike. Don't miss your chance to own a stylish, move-in-ready home in one of the regions fastest-growing communities! (id:50886)
RE/MAX Real Estate Centre Inc.
4 Lakeshore Road
Marmora And Lake, Ontario
If you are looking for a year-round home that offers cottage-style living at its best, then this home is for you. Steps to Crowe Lake Access to swimming at Booster Park Beach steps away,( check with the park for use). AirBnB potential income generation or have family move in. Deeded access to small waterfront lake access. All roofs are Metal, Bunkie is waiting to be finished, with a concrete floor and insulated 16X10 feet. Great for extra guests. View of the water from the front yard and front deck. Front and rear decks both with outside doors. This Raised bungalow is finished top to bottom with the lower level offering an in-law suite. There is a 1.5 garage with a private driveway for at least 4 cars. This Lovely property offers a lot size of 115 x 115 ft. Survey on file. Large deck provides views of Crowe Lake through the trees or walk across the road to the deeded right of way to fish of your dock or tie up your boat. **EXTRAS** Unfinished Bunkie (id:50886)
Right At Home Realty
3 Stanley Avenue
Oro-Medonte, Ontario
A Four-Season Waterfront Retreat! Welcome to 3 Stanley Avenue, a private waterfront sanctuary offering panoramic views of Lake Simcoe with 109 feet of pristine shoreline. This luxurious 3,600+ sq. ft. bungalow is perfectly situated halfway between Barrie and Orillia, providing easy access to a wealth of amenities while maintaining a tranquil, secluded feel. Designed for luxury living and entertaining, this stunning home boasts a renovated open-concept kitchen overlooking the water. An open Living/Dining area with a walkout to a large deck perfect for morning coffee, relaxing, or hosting gatherings. Finishing off the main level are 2 spacious bedrooms, 2 updated bathrooms, and laundry room. The lower level features 2 generously sized rec rooms —one featuring a snooker table (included) and the other ideal for a home theatre, man cave, or in-law suite. A wet bar, bedroom & full bathroom complete the space. Direct walkout to large patio & lakeside - Perfect for indoor/outdoor entertainment. Additional features include: 2 natural gas fireplaces & 1 electric fireplace, Updated 20KW natural gas generator for peace of mind, Attached 2-car garage plus a garden shed for extra storage, Recent upgrades, include brand new LVP flooring on the main level, new tile in bathrooms, new carpeting on the lower level, freshly painted, modern light fixtures, an updated well pump & water pressure tank, newer paved driveway. The waterfront has been cleared and is a blank canvas waiting for your dream design to come to life. A public boat launch is just minutes away at 9th Line, with a full-service marina in Hawkestone. Prime Location: Easy access to Highways 11 & 400, Close to medical facilities, college/university campuses, Near a private airport at 7th Line. Whether you're seeking a full-time residence or a seasonal getaway, 3 Stanley Avenue offers the perfect blend of luxury, comfort, and outdoor adventure. (id:50886)
RE/MAX Crosstown Realty Inc. Brokerage
42 Gailmont Drive
Hamilton, Ontario
Charming 3 Bedroom Bungalow in a Great Location. Main Floor Features 3 bedrooms and a 4 piece bathroom. Large Family Room with Plenty of Natural Light. Partially Finished Basement with Separate Entrance. Huge Lot 51 Ft x 150 ft. Fully Fenced Backyard with 2 Sheds. 6 Car Driveway. Conveniently Located Close to Highways, Shopping and Restaurants. Perfect for Renovators, Contractors and Handy People. (id:50886)
RE/MAX Premier Inc.
8554 Hwy 7 Road
Guelph/eramosa, Ontario
Welcome To 8554 Hwy 7 Rockwood . Great Property Zoned Residential & 40% Industrial Delightful 5+1 Br/3 Washrooms County Home & A Legal Business/Shop On Your Own Property. Legal Non-Confirming Res + Rural Industrial M1 Zone (H). NE CornerHw7/Fellows Rd. Property Have Natural Gas. Existing Workshop Area And Future Addons Can Be Used For Any M1 Zoning Purposes. Great Exposure To HWY And Passing Traffic For Drawing Attention For Any Business Purpose. House have 150 Amps & Workshops Have 50 Amps. Total In 200 Amps service on Property, 19X35 Feet Workshop With 12 Feet Door Workshop is insulated, Concrete Floor and Wood Stove Heating. Great Well Water Quality, Mature Trees And Beautiful natural Views. Two Entrances From Front And Back. Plenty Of Parking Spaces.20 Mins to 401 & Milton. **EXTRAS** All Elf's, Fridge, Stove, New Dishwasher, Washer, Dryer, Hot Water Tank Owned, Water Softener With UV Treatment Unit, Central Vacuum, Pantry In The Kitchen. New Pump Installed In The Drill Well. (id:50886)
Homelife Maple Leaf Realty Ltd.
123 Granville Crescent
Haldimand, Ontario
Experience Luxury Living in the Heart of Caledonia! Step into this beautifully upgraded 3-bedroom, 2.5-bathroom townhouse offering approximately 1,625 sq ft of elegant living space. This stunning 2-storey home features an open-concept main floor with a modern kitchen, spacious dining area, and bright living roomperfect for both everyday living and entertaining. The primary suite boasts a walk-in closet and a luxurious 4-piece ensuite. Two additional generously sized bedrooms and a second walk-in closet provide ample space for family or guests. Located in a charming, fast-growing community with a true small-town feel, this home is just 1520 minutes from a major city and Hamilton International Airport, and only 10 minutes to Costco and other shopping conveniences. Dont miss your chance to own this stylish, move-in-ready home. Your new home awaits book your showing today! (id:50886)
Swift Group Realty Ltd.
15 - 17 James Street W
Cobourg, Ontario
OPPORTUNITY TO LIVE AND COLLECT INCOME OR JUST COLLECT ALL THE INCOME! 15 AND 17 JAMES ST WEST IS A MULTI UNIT PROPERTY CLOSE TO THE BEACH IN THE HEART OF COBOURG WITHIN WALKING DISTANCE TO SHOPPING, RESTAURANTS, PARKS, BEACH. SO MUCH ROOM FOR IMPROVEMENT AND FOR EQUITY OR REVENUE GROWTH. EXCELLENT ZONING WITH MANY PERMITED USES FOR FUTURE PLANS MAKES THIS ONE A GREAT INVESTMENT PROPERTY TODAY. IF YOU'RE LOOKING TO INVEST IN A MULTI UNIT IN COBOURG AND IN YOUR FUTURE THEN YOU WILL WANT TO SEE THIS ONE. **EXTRAS** POTENTIAL EXISTS HERE FOR THE RIGHT BUYER TO MAYBE LIVE IN ONE SIDE AND RENT THE OTHER SIDE FOR INCOME. MAYBE YOU JUST WANT TO UPDATE THE VACANT UNITS TO INCREASE THE RETURN ON THIS UP AND COMING NEIGHBORHOOD AND PROPERTY. (id:50886)
Real Estate Homeward
23 Holly Trail
Puslinch, Ontario
-Tranquil Lakefront Living at 23 Holly Trail- Your Private Retreat on Puslinch Lake. Welcome to 23 Holly Trail, a charming 3-bedroom, 1-bathroom home nestled on the shores of picturesque Puslinch Lake. This inviting property offers a rare opportunity to embrace peaceful, lakeside living just minutes from city conveniences. Inside, you'll be captivated by sweeping lake views and a warm, cottage-style ambiance. The open-concept living and dining area features beautiful hardwood floors, vaulted wood ceilings, and a unique spiral staircase, adding rustic charm and character. The spacious kitchen is a chefs delight, complete with a large island/breakfast bar, plenty of seating, and a cozy coffee bar area ideal for entertaining or enjoying quiet mornings by the water. The lofted third bedroom provides a perfect guest space or private retreat and includes generous storage. Throughout the home, natural light and waterfront vistas create a serene, calming atmosphere.Step outside to your own lakeside oasis. A large patio and private dock invite you to unwind, entertain, or explore the water perfect for boating, swimming, or simply enjoying the view. Additional features include: A lifetime warranty on the metal roof (house and shed). Fiber optic internet, ensuring reliable high-speed connectivity, Close proximity to Highway 401, offering quick access to nearby amenities while maintaining a true escape-from-it-all feel. Experience the best of cottage living without the long drive. Whether you're looking for a full-time residence or a weekend getaway, this unique lakefront home blends natural beauty, comfort, and convenience. Don't miss your chance to own a slice of paradise. (id:50886)
RE/MAX West Realty Inc.
137 Dingman Street
Wellington North, Ontario
Welcome to this exquisite, brand-new detached home nestled in the heart of Arthur. Thoughtfully designed with an open-concept family room, this home is bathed in natural light, offering a bright and spacious atmosphere. Boasting thousands of dollars in premium upgrades, this is a rare opportunity you don't want to miss. The main floor features 9 ft ceilings, 8 ft interior doors, and an 8 ft patio door, creating an elegant and seamless flow throughout. The upgraded hardwood floors and designer lighting add to the homes luxurious feel. The gourmet kitchen is a true entertainers delight, featuring white cabinetry, a breakfast area, granite countertops, and a convenient pot filler. Additional upgrades include a lookout basement, premium Elevation B, garage door openers, and a 200-amp electrical panel. With no sidewalk, there's added convenience and extra parking space. The backyard offers a private retreat, backing onto mature trees for unparalleled privacy. On the second floor, the spacious primary suite is a true highlight, boasting a 5-piece spa-like ensuite with double sinks, a soaker tub, and a sleek glass-enclosed shower. The additional bedrooms are generously sized, providing comfort and ample natural light. Located just steps from top-rated schools, grocery stores, and essential amenities, this home combines luxury with everyday convenience. This one-of-a-kind gem wont last long book your showing today! (id:50886)
Homelife/miracle Realty Ltd
#32 - 520 Grey Street
Brantford, Ontario
Corner lot Freehold townhome in a very convenient location, featuring 3+1 bed 4 bath, more than 1500 sq. ft, open concept kitchen design with Island making it Perfect for Big Family Gatherings or entertaining with friends, full of natural light, and so much more. Upstairs, the loft gives you an office nook/kids' play area. The primary bedroom has a 3 pc ensuite with a walk-in closet. An open concept finished basement with a full bath and kitchen for a small family can be easily rented for $1300. Located In A Friendly Neighborhood. Minutes To HWY 403, Stores, & All Amenities. (id:50886)
Century 21 Realty Centre
934190 Airport Road
Mono, Ontario
Unlock rare opportunity to own 2 homes on 25+ acres of breathtaking Hockley Valley landscape! Incredible property boasts serene, park-like setting w/ 1/2 acre pond, barns, fenced paddocks, miles of groomed forest trails, and a charming 2-storey, 3 bed/3 bath home. A bonus second bungalow w/ separate, private drive offers endless possibilities for extended family, income, or a lucrative Airbnb venture, all set amidst a picturesque hobby farm and glorious woodlands. Primary residence feats inviting living and dining areas w/ cozy fireplace, splendid views of the pond and woodlands beyond, hardwood flooring, and an open-concept design. A generous country kitchen was beautifully created for family living with a dine-in area and sitting/family room with fireplace. Primary suite feats 4-Pc ens bath, w/i closet and boasts stunning views of property, as do the secondary bedrooms. A winterized solarium w/ stone floor and massive windows provides a wonderful, year-round wildlife-watching venue to marvel over the bird life and deer visiting the pond! There are multiple out-buildings on the property. Behind the residences are a 20' x30' drive-in shed for tool/trailer/ATV storage w power, and a 30'x40' bank barn w hay loft (500-600 bale capacity), power, and its own well w/ heated water line. The barn is set-up with 2 stalls but can easily accommodate 4 horses with a little remodeling. A large, fenced paddock with multiple gates contains a run-in shed/shelter with an attached tack room/hay bale/shavings storage room. Behind the main house is a (10'x10') shed for lawn mowers/snowblowers. This property is a nature lovers paradise, and a perfect starter hobby farm for young families looking to teach their children animal husbandry, horseback riding, and gathering the farm fresh free range chicken eggs, all getting back to nature. Located just mins. from the Hockley Valley Ski Resort and Mono Cliffs PP, its also only 45 mins to Pearson! Discover a truly one-of-a-kind property! (id:50886)
Royal LePage Your Community Realty
6175 Fourth Line
Erin, Ontario
Dreaming of country living w/homegrown adventures & happy chickens? Welcome home! This extensively renovated home, on a pristine 1-acre lot amidst rolling hills & vistas, perfectly blends old-farmhouse charm w/modern convenience. It's a super peaceful setting in charming Orton, where you'll feel part of a vibrant community w/amazing neighbors.The gourmet eat-in kitchen boasts high-end appliances, an inviting island, hand-poured concrete countertops, & a beautiful dining bench. The great room's soaring fireplace infuses warmth, creating the ultimate family gathering place. A thoughtful layout & ample windows showcase outdoor beauty, plus a delightful games nook is perfect for kids.Upstairs, the primary suite features stunning panoramic views & an exceptional w/i closet. Bathe in luxury w/an oversized freestanding soaker tub, rain shower, & dual quartz vanities. 4 add'l bedrooms, a gorgeous 5-pc bath, bonus family room, spacious laundry, & office spaces complete the upper level.W/its convenient layout & massive 3-car garage, this home offers incredible value.The exterior has undergone $30K+ in new landscaping last year. The expansive lot, enclosed by a custom farm-style fence, includes a functional chicken coop, fruit & veggie garden, & over 60 planted trees. Backing onto a hay field, it offers expansive views. Enjoy stunning sunrise & gorgeous sunset views daily.Beyond, find the Cataract Trail. Its exceptional accessibility means 5 mins to Hillsburgh & amenities; 15 mins or less to downtown Fergus, Erin, & Orangeville; 30 mins to Guelph & Elora. Orton has a community center w/hockey rink, parks, & baseball diamond, hosting year-round events. (id:50886)
Royal LePage Rcr Realty
257 Berry Street
Shelburne, Ontario
Charming 2 Storey Detached Family Home on a Quiet Street - Perfect for Growing Families. Welcome to this well maintained 2-storey detached home located on a peaceful, family friendly street in a desirable neighbourhood. This 3 Bedroom 2.5 bath offers comfort, convenience and room to grow making it an ideal place to call home. Private, fenced backyard with a deck makes for a great place to enjoy a morning coffee. The kitchen features custom drawers that make storage simple and easy to access. The primary bedroom offers a large walk in closet and 4 piece ensuite. The open concept kitchen and family room is combined with a dining room and breakfast bar that will surely become the heart of the home. The unfinished basement offers tremendous opportunity for additional living space and a rough in for a bathroom is available. The double garage with openers will allow you to park 2 vehicles indoors in the winter months. Be sure to check out the virtual tour to see how well laid out this home is. 257 Berry Street will not disappoint. (id:50886)
Royal LePage Rcr Realty
72 Teal Avenue
Hamilton, Ontario
3 Bedroom 2 storey home located within easy access to the highways shopping schools. Finished rec room, 4 bathrooms and private rear yard. Include full credit application with offer, include all employment letters, references, credit report, 2 year lease available. Note 1: One vehicle will remain stored in 6 car parking area. **PLEASE NOTE THAT THE FAMILY ROOM WITH GAS FIREPLACE AND THE ROOM BEHIND THE CARPORT ARE NOT INCLUDED IN THE LEASED PREMISES** (id:50886)
Sutton Group Quantum Realty Inc.
928 Dunblane Court
Kitchener, Ontario
Well maintained, 3 +1 bdrm & 3.5 bath detached house on a quiet family-friendly court. Very functional open-concept layout; separate living and dining areas and 2-pc powder room on main floor. 2nd floor offers large Primary Bedroom with 4-pc En-suite and walk-in closet, and 2 additional good-sized bedrooms. Approximately 650 sqft Fully Finished Legal Basement with side separate entrance with 1 Bedroom, 1 Bathroom,1 kitchen, and separate additional Laundry room. Can be a great income generating potential if needed. Currently tenanted. tenant can be assumed or given a 60 day notice to vacate. Private fenced backyard perfect for outdoor entertainment. This property is close to top rating Schools, Parks, trails, Shopping centers, Highway. (id:50886)
Sutton Group Quantum Realty Inc.
105 Market Street E
Norfolk, Ontario
Welcome to 105 Market Street East offering approximately 1,090 sq ft of bright and versatileliving space in one of Norfolk Countys most desirable downtown locations. Nestled directly across from beautiful Powell Park, this charming home enjoys an unbeatable location with easy access to Port Dovers vibrant waterfront, boutique shopping, and local amenities.The layout features a welcoming living area, a spacious kitchen and dining space, two additional private rooms ideal for bedrooms or home office use, and two full washrooms providing a flexible living arrangement to suit a variety of lifestyles.Enjoy ground-level entry, off-street parking, and the convenience of living in the heart of a friendly, walkable community. Whether youre a professional seeking a central location, a couple looking to enjoy lakeside living, or someone who loves being close to the action, this property offers a rare opportunity to lease a beautiful space in the heart of downtown. (id:50886)
Exp Realty
7 John Street
East Garafraxa, Ontario
Welcome to your private paradise - a stunning 50+ acre estate in the serene village of Orton. This exceptional property includes over 30 acres of workable land, mature forests, two peaceful streams, and a picturesque pond with a sandy beach, offering tranquillity and endless recreational opportunities. At the heart of the estate is a fully renovated home featuring over 3,300 square feet of elegantly designed living space. The main level seamlessly integrates the living, dining, and sitting rooms, perfect for family gatherings or quiet evenings. The gourmet kitchen is both stylish and functional, complete with premium appliances, elegant cabinetry, and ample counter space. A spacious family room with built-in storage leads directly to the outdoor areas. Nearby is a large laundry room, enhancing convenience. Upstairs, each of the three generous bedrooms features its own ensuite bathroom, creating private retreats for family or guests. The primary suite offers calming views of the landscape, a walk-in closet, and a luxurious spa-like ensuite. The finished third floor serves as a versatile sun-filled space with skylights, ideal as a fourth bedroom, studio, playroom, or additional living area. Outside, the expansive land invites you to paddle in the pond or relax on the beach. Enjoy exploring the wooded areas or nurturing the fertile land. Two beautifully restored barns provide additional storage or event space. Located in the friendly community of Orton, this estate combines rural serenity with the convenience of nearby towns and amenities. This property is more than a home; it's an escape, an investment, and the opportunity to embrace the lifestyle you've always dreamed of. (id:50886)
Royal LePage Rcr Realty
2317 Sherbrooke Street W
Cavan Monaghan, Ontario
Opportunities like this are rare-a professionally finished,estate-style 2000+ sq.ft. bungalow with an oversized 2-car garage,nestled on just over an acre in one of Peterborough's most desirable communities.Set back from the main street, a spacious driveway leads to this elevated home,surrounded by mature trees, prof.manicured gardens & expansive lawns. Step into a spacious foyer that opens to a bright & open main level.The 12' vaulted ceilings and lg. windows that flood the home with natural light,creating a warm & welcoming atmosphere throughout.The main floor features 4 generously sized bdrms, incl. a primary suite w/ a 4-pc ens & an oversized window overlooking the serene surroundings.A lg. 3-pc bathroom provides ample space for family & guests. Conveniently located on the main floor, the laundry area offers direct access to the B/Y.Central to the heart of the home,the kitchen features an oversized island,custom wood cabinetry, & an open-concept design-ideal for both daily living and entertaining. It flows effortlessly into the family room,where a striking floor-to-ceiling stone fireplace and expansive windows overlook the backyard, connecting seamlessly to the dining area.On the lwr level, you'll find a 5th bdrm & 4-pc bath-an ideal space for teenagers, guests, or extended family.The newly professionally fin bsmnt also features expansive family & rec rms, offering endless potential to customize the space to your lifestyle. A 2nd staircase provides access from a private ent through the garage & a dedicated mudroom,adding both functionality & convenience.Step outside & enjoy an outdoor retreat designed for relaxation and entertaining.An armor stone walkway welcomes you to the Front Entrance,while a spacious rear deck offers the perfect setting for summer gatherings & a cozy focal point for evenings under the stars.The partially fin 3-season room adds flexible space to enjoy the outdoors in comfort.This oasis is a true haven for nature lovers & entertainers alike. (id:50886)
RE/MAX Hallmark First Group Realty Ltd.
RE/MAX Hallmark Realty Group
1482 Caen Avenue
Woodstock, Ontario
This exceptional freehold townhome, built in 2017 by Claysam Custom Homes, showcases modern upgrades, premium finishes, and a layout designed for comfortable, stylish living. Featuring 3 generously sized bedrooms, 4 well-appointed bathrooms, and a fully finished basement, this home truly has it all. Step into the bright, open-concept main floor with an upgraded kitchen, highlighted by a chic backsplash and quality finishes. The upstairs laundry adds convenience to everyday living, while the spacious primary suite boasts a custom fireplace and built-in cabinetry in the walk-in closet offering a perfect blend of luxury and function. Enjoy the fully fenced backyard, ideal for entertaining or quiet enjoyment. With a single-car garage (featuring inside access to the home and backyard) and two driveway spaces, parking is never a concern. Tucked away on a peaceful street, yet minutes to Highway 401, top-rated schools, parks, and Sally Creek Golf Club, this home offers the perfect mix of comfort, convenience, and charm. For all the dimensions and measurements, please see the attached floor plans. (id:50886)
Century 21 Property Zone Realty Inc.
76 Scarletwood Street
Hamilton, Ontario
Beautiful 3Br 3Wr Home Situated In The Prestigious Stoney Creek Mountain Location. Almost 1500 Sf Of Bright And Open Concept Living Space. Huge Living & Dining. Spacious Kitchen With Quartz Counter, Breakfast Bar, Back Splash And Upgraded Steel Appliances. Generous Sized Bedrooms. Master Br Has W/I Closet And Ensuite Bath. No Carpets Throughout. Upper Flr Laundry. Painted In Neutral Tones. Plenty Of Storage. Close To Schools, Park, Groceries Etc. Move-In Ready. (id:50886)
Royal LePage Signature Realty
3909 Mitchell Crescent
Fort Erie, Ontario
Welcome to Black Creek Signature community! This modern semi-detached home comes with tons of builder upgrades. S/S kitchen appliances, hardwood throughout, beautiful subway backsplash, modern light fixtures. 9ft ceilings and beautiful covered deck. Finished basement with 4th bedroom, rec room and 3-piece bath. Short drive to QEW, Niagara Falls, Niagara River, Crystal Beach, USA/Canada Border. (id:50886)
Right At Home Realty
202 Conifer Creek Circle
Ottawa, Ontario
This 3-bedroom townhouse is nestled in the desirable Bridlewood neighborhood of Kanata, on a quiet Conifer Creek Cir. Family-friendly area with great schools, malls and parks. Built in Nov 2016, just one owner and only one person lived there, smoke free place, 2.5 bathrooms, a fenced backyard, a living room with a gas fireplace. Central air conditioning and forced air heating system (natural gas). The flooring is a laminate and wall-to-wall carpet in 2 bedrooms. Unfinished basement. *For Additional Property Details Click The Brochure Icon Below* (id:50886)
Ici Source Real Asset Services Inc.

