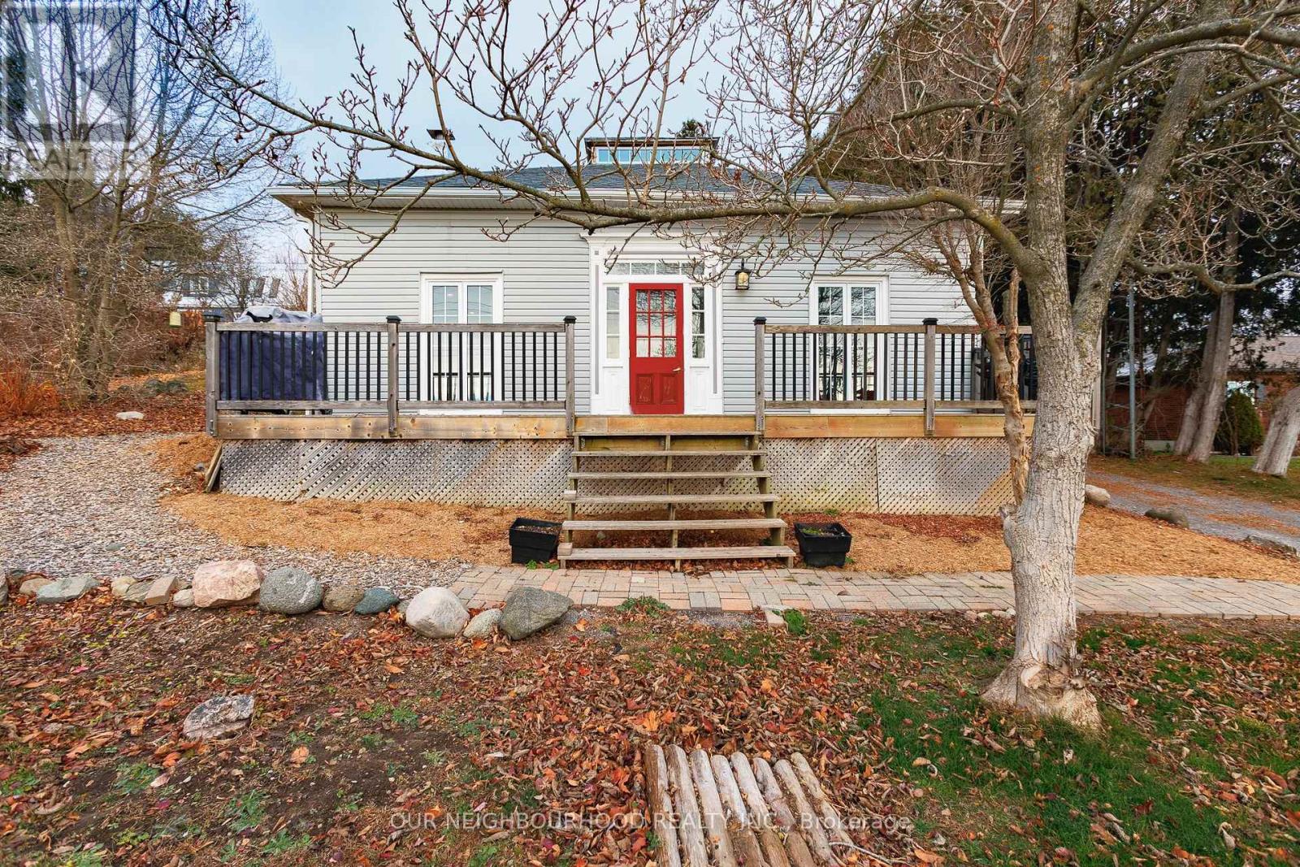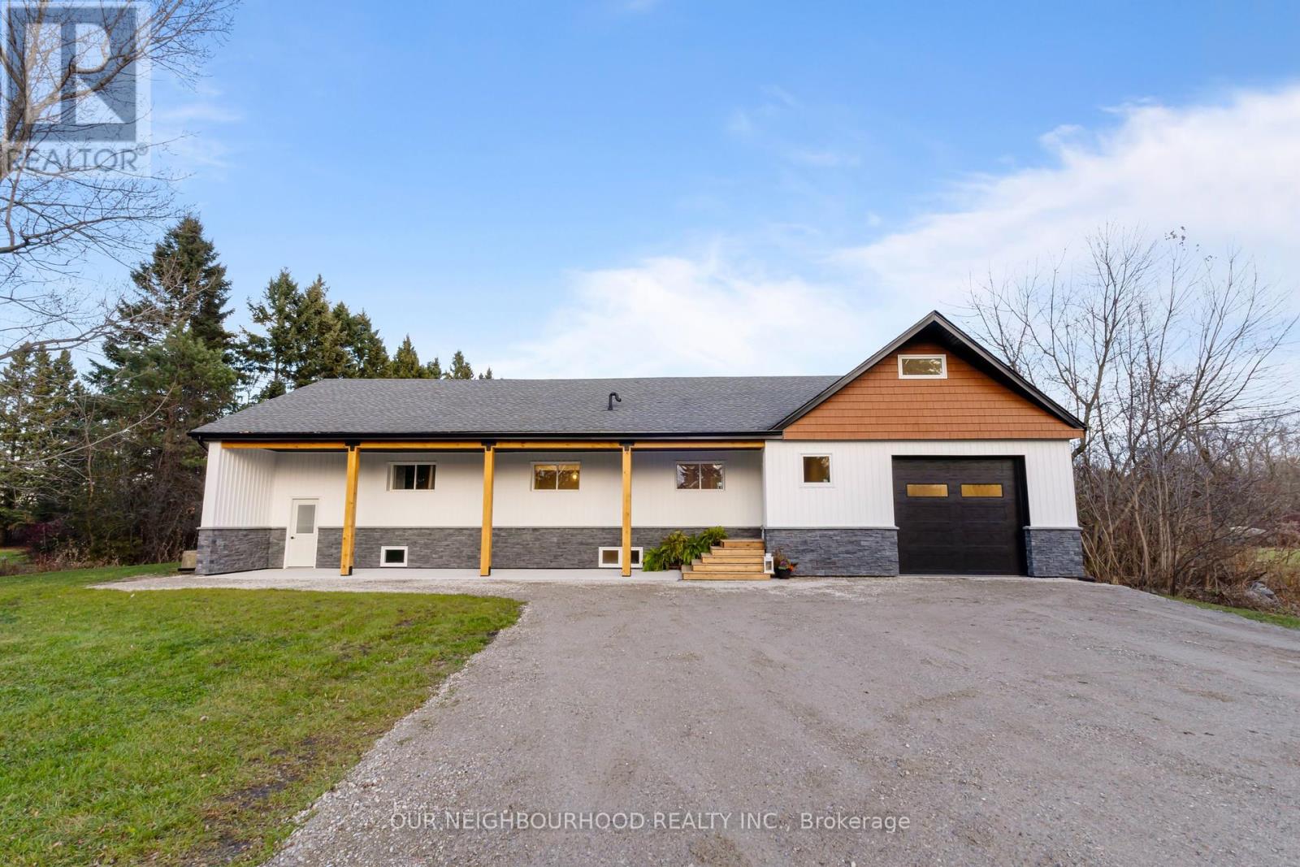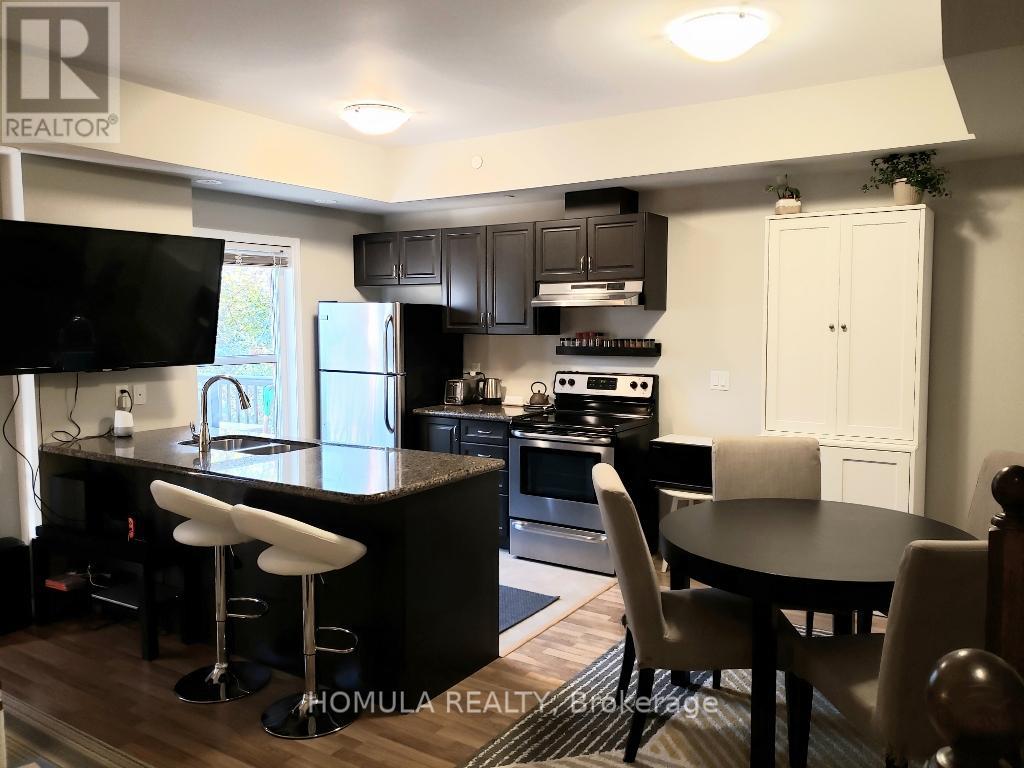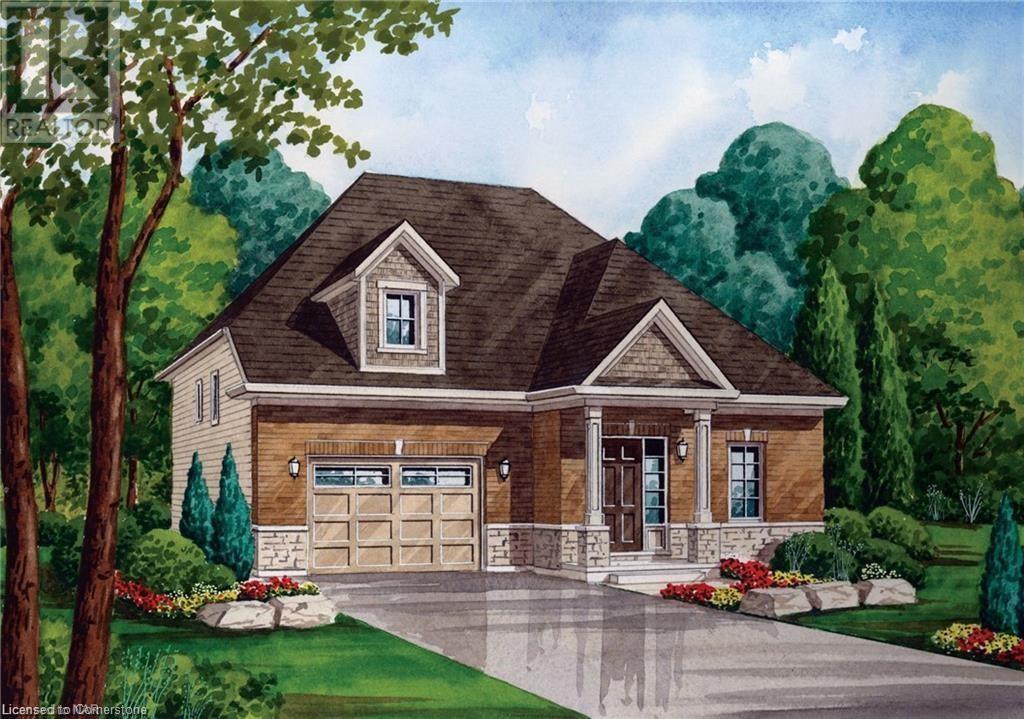773 Prince Of Wales Drive
Cobourg, Ontario
This meticulously maintained home is sure to please the most discriminating buyer. Located in the popular New Amherst neighbourhood, this Raised Bungalow features 9' ceilings, large principal rooms and hardwood floors throughout the main floor. A large kitchen with SS Appliances, breakfast bar opens onto the Breakfast Nook and is flooded with natural light from the large Bay Windows. A large Dining Area is a perfect setting for those special dinners! A Laundry Closet is conveniently located on the main level. The Primary Bedroom with it's vaulted ceiling overlooks the garden and has convenient access to the Sunroom where you can enjoy your morning coffee. There is also a large guest bedroom on this level. The Great Room, located at the rear of the home features lovely French Doors with access to the Sunroom. All of the windows on the main level feature California Shutters. The side entry offers a separate entrance for in-law suite potential. The lower level has a large 3rd Bedroom, Family Room with gas fireplace, a 3-piece Bathroom with huge walk in shower and heated floors. A massive unfinished space currently used as storage, awaits the buyer's creative design. This property also features a detached 2 car garage with an additional parking space accessed from the rear laneway. Annual Maintenance fee of $375 [Northumberland Condo Corp 54] **** EXTRAS **** New Roof [2019], New A/C [2023] California Shutters throughout Main Level, Central Vac (id:50886)
Keller Williams Energy Real Estate
6 - 179 Herchimer Avenue
Belleville, Ontario
Discover modern elegance in this beautifully updated top-unit bungalow condo townhouse, featuring a spacious entryway and a contemporary kitchen with sleek grey cabinets. The large open-concept living and dining area boast vinyl plank flooring, pot lights, and a walk-out to the rear deck, perfect for entertaining. The primary bedroom is a retreat with large windows, a walk-out to the deck, and a four-piece ensuite bathroom. An additional bedroom, four-piece bathroom and convenient ensuite laundry complete the home. Plus, the added bonus of updated windows and patio doors! This stunning property offers style, comfort, and the ease of condo living in a wonderful location walking distance from daily necessities. (id:50886)
Royal LePage Proalliance Realty
169 East Street
Smith-Ennismore-Lakefield, Ontario
WATERFRONT, PRIVACY & LOCATION, LOCATION... This beautiful waterfront home is being offered for sale for the first time in 30 years! Offering private views across the lake on a peninsula in a quiet bay area, this property has an open concept living, kitchen and dining area that flows perfectly through sliding doors into a serene outdoor sanctuary with a hard top gazebo. The mature cedar hedges that run down both sides of the property ensure your seclusion in your lakeside haven while indoors, every day brings with it a different perspective with views of the lake from the kitchen, dining and living room. The property features 3 bedrooms (potentially a 4th bedroom, nursery, office or games room) and 2 full bathrooms; a large primary bedroom and two further bedrooms on the main floor along with a full bathroom and a fourth bedroom on the lower level for a variety of choices depending on your lifestyle. With some vision, there could be in-law capability with a pre-existing laundry downstairs and space for a potential kitchenette having a closet space upstairs that could potentially be converted to a main floor laundry with stackable washer and dryer. Other features include a stone coated steel roof with a 50 year transferable warranty, above ground pool, a private roadside yard with horseshoe pits, and an oversized double garage with workbenches completing the package to accommodate the whole family and their various hobbies. Located within walking distance and just down the road from East Selwyn park with a baseball diamond and public boat launch area. Less than 10 minutes to Bridgenorth and north end Peterborough with all its amenities and shopping and not much further to downtown Peterborough for entertainment and dining options. Less than 15 minutes to the Hospital. For commuters, you can hop on the highway in just about 15 minutes with easy access to Highway 115/35, approximately 60 minutes to Durham and 90 minutes to Toronto. Don't miss out on this opportunity! (id:50886)
RE/MAX Hallmark Eastern Realty
11050 County Rd., 2
Alnwick/haldimand, Ontario
This charming century home is a fantastic opportunity for first-time homebuyers or anyone looking for a property full of character and potential located in the picturesque Hamlet of Grafton. With pot lights throughout this home Offers 2 bedrooms, 1 full bath, and a bright family room with a cozy fireplace. This home is perfect for those seeking a warm, inviting space. The kitchen features stainless steel appliances, providing a modern touch, while the mudroom with an attached laundry area leads to the backyard for easy access to outdoor living. Hardwood floors add warmth and charm throughout the home, and the 20+ ft wide loft offers versatile space for a playroom, home office, or additional storage. Front deck is ideal for enjoying your morning coffee, and the large backyard provides plenty of room for gardening, kids to play, or outdoor entertaining. Easy access to schools, parks, and local amenities, this home is the perfect blend of character, comfort, and potential-ideal for first-time buyers ready to make it their own. (id:50886)
Our Neighbourhood Realty Inc.
2 Wendy's Lane
Brighton, Ontario
Welcome to this breathtaking waterfront bungalow on Presqu'ile Bay, featuring 4 bedrooms, 2 bathrooms, and a 1.5-car garage. As you step into this beautifully appointed home, you are greeted by a spacious L-shaped kitchen with room for casual dining. The open-plan living area seamlessly flows into a formal dining room, where glass patio doors open to the backyard, inviting natural light and picturesque views. The main level includes two generously sized bedrooms and a well-appointed 4-piece bathroom. The primary bedroom offers the convenience of a cheater ensuite, providing a touch of luxury and privacy. Descend to the lower level, where you'll find two additional bedrooms, a cozy recreation room, a practical laundry room, a second 4 piece bath and a separate seating area perfect for relaxation. The backyard is an entertainers dream, with direct access to Presqu'ile Bay for swimming, boating, and fishing. This exquisite property not only offers a serene retreat but also the chance to own a slice of paradise. (id:50886)
Exit Realty Group
20 King George Square
Belleville, Ontario
This charming 2+1 bedroom bungalow in a great neighbourhood close to shopping and public transit. The main level features hardwood floors throughout the living room, adding warmth and character. The updated, white kitchen is functional and open to the dining room. 2 bedrooms and a 4pc main bath to complete the main floor. This home also features a finished basement with a separate entrance, offering additional living space or potential for an in-law suite. The private, fenced-in backyard is ideal for outdoor entertaining or gardening, while the detached 1.5 car garage provides convenient storage and parking. With a roof that's approximately 15 years old, a furnace about 10 years old, and updated windows the basics are already in place. This is the one you've been waiting for! (id:50886)
Royal LePage Proalliance Realty
#105 - 79 Village Crescent
Peterborough, Ontario
Welcome to 79-105 Village Crescent, a beautifully designed home in one of the most desirable units on Village Crescent. Situated near Lansdowne Street, this property offers easy access to all the amenities you need, including shopping and dining, making it an excellent choice for anyone seeking convenience. This spacious condo features 3 bedrooms and 3 bathrooms, providing plenty of room for those who love to host. The attached one-car garage adds practicality, while the well-laid-out interior ensures comfort and functionality. With its prime location and generous living space, 79-105 Village Crescent offers a perfect balance of comfort and convenience, ready to meet your needs or entertaining aspirations. Don't miss out on this fantastic opportunity! (id:50886)
Ball Real Estate Inc.
29580 Highway 62
Hastings Highlands, Ontario
This is essentially a brand new home, combining aesthetic appeal with modern functionality. It features a newly installed metal roof and roof trusses, a brand new septic system, and a fully inspected electrical system. The HVAC, plumbing and water filtration/sanitization systems are also completely new, along with upgraded insulation and a vapour barrier. Most of the framing has been replaced, and the home boasts new windows, doors, and siding. It exceeds building codes in nearly every aspect and has consistently passed all inspections with flying colours. the spacious four-bedroom open floor plan is perfect for large families, featuring bonus space in the basement and an additional detached game room. This home offers a stress-free purchase experience just pack your bags and move in, knowing how meticulously crafted this residence is. Enjoy the benefits of being close to multiple lakes and forests, along with easy access to essential amenities like hospitals, schools, shopping, and grocery stores, all while maintaining your privacy. The backyard serves as a true private oasis, ideal for relaxing and enjoying the wildlife right from your doorstep. (id:50886)
Coldwell Banker Electric Realty
963 Lake Drive E
Georgina, Ontario
Well maintained executive freehold townhome close to amenities, beach, 3 golf courses & Lake Simcoe! Entering the front foyer, you'll find the bright & airy living room, perfect for relaxing or entertaining guests. The eat-in kitchen boasts an island with breakfast bar, handy prep sink and also features a gas stove & ample cupboard space, offering both style and practicality. Glancing over into the dining area is a cozy gas fireplace and convenient walkout to deck w/ gas BBQ hookup, fully fenced rear yard & detached single car garage. On the upper level you'll discover two large bedrooms, each accompanied by a 4-piece ensuite. The primary suite is a true retreat with a walk-in closet and ensuite featuring a charming claw foot tub & walk-in shower. The lower level is a versatile space perfect for various purposes. A comfortable family room complete with built-in cabinets w/ containers (also on main level). Additionally, a den/office space provides the perfect area for remote work or quiet study. A convenient 3-piece bathroom adds to the functionality of this level and the laundry/utility room ensures efficiency in household tasks. This executive townhome offers a perfect blend of comfort and convenience, providing an exceptional living experience for sophisticated homeowners. **** EXTRAS **** Annual association fee: $1000. for laneway & lawn maintenance (id:50886)
RE/MAX Hallmark First Group Realty Ltd.
2375 Hancock Road
Clarington, Ontario
Hi there! Let me tell you a little about me. I'm approx. 3,600 sq. ft. in total living space, including the lower level, with an approx 800 sq. ft. 3-car tandem garage featuring soaring 11.24 ft. ceiling height perfect for car enthusiasts with 100 amp sub panel, and situated on over 2 acres of land backing onto the 418! Recently, I've undergone a transformation, with every detail thoughtfully upgraded. Let's start in the heart of the home, my kitchen. Completely reimagined, it's a space for family gatherings and quiet mornings, featuring a large custom island with seating for four, pot lights, quartz counters, and a design that's as functional as it is beautiful. My new Northern maple vinyl floors are ready for every step of your journey, & each room is crafted for comfort and connection. The main floor offers a spacious primary bedroom with a large ensuite & walk-in closet large enough for your entire wardrobe. Upstairs, you'll find three generous bedrooms and a 4-pc bathroom, with one room featuring a side office or extra closet space. The lower level? It's flexible & inviting a rec room with a wet bar/kitchen, and a 4-piece bath, making it ideal for entertaining or as an in-law suite. Outside, over two acres of possibilities await. This space is made for memories, from summer barbecues to kids running free, with a tranquil backdrop. I'm close to everything yet peacefully secluded. Come walk through my halls and feel the care poured into every detail. I'm ready to welcome you and be part of your story. Let's make this your forever home. **** EXTRAS **** Check out my video to get a true sense of your forever home. (id:50886)
Our Neighbourhood Realty Inc.
794 Hanmore Court
Oshawa, Ontario
Welcome to your dream home in the prestigious Harrowsmith Ravine Estates of North Oshawa! Rarely offered for sale, this luxurious 5-bedroom, 5 washroom, 2-story detached home offers the perfect blend of elegance, comfort, and entertainment in one of the most desirable neighborhoods in the area. Upon entering, you're greeted by the upgraded main floor, featuring gorgeous custom wainscoting and trim that lend a touch of sophistication to the home. The coffered ceilings in both the dining room and family room create an elegant atmosphere, perfect for hosting or relaxing with family. Throughout the top two levels, you'll find gleaming hardwood floors that add warmth and timeless style. Working from home is a breeze with the main floor office, offering a quiet and stylish space for productivity, complete with natural light and beautiful finishes. The heart of the home is the open-concept kitchen with modern finishes and butler's pantry, which flows effortlessly into the spacious family area. Upstairs, the five large bedrooms, each with access to a washroom, provide comfort for the whole family, with the primary suite boasting its own ensuite and ample closet space. The fully finished walk-out basement is a true entertainment hub, featuring your own movie theatre, with sound proofed ceiling, and gym. Need more room? This versatile gym space can easily be converted into a sixth bedroom for guests or extended family. Outside, you'll find a backyard oasis that's nothing short of spectacular. The saltwater inground pool, complete with a serene waterfall feature, invites you to relax and unwind. With no grass to cut, the low-maintenance backyard backs onto a peaceful ravine, offering privacy and tranquility. With over 5000sqft of living space, coffered ceilings, main floor office, premium upgrades, and prime location in Harrowsmith Estates, this home is the perfect blend of luxury and functionality. Don't miss your chance to make this exceptional property yours! **** EXTRAS **** A must see! This home does not disappoint! Offers anytime and flexible closing available. Additional basement rooms: Home Theatre 5.8x3.9m & Gym (possible 6th bdrm) 3.33x3.7m. Basement also features ample storage. (id:50886)
Our Neighbourhood Realty Inc.
680216 Sideroad 30
Chatsworth, Ontario
Discover this 3-bedroom with 4 pc bath starter home in the quaint village of Holland Centre, conveniently located just off Hwy 10. Perfect for first-time buyers or investors, it features an open-concept kitchen and dining area with a walkout to a spacious 200 ft deep backyard, backing onto a baseball diamond and playground. The cozy family room offers plenty of space for relaxation. Owen Sound amenities just 20 minutes away or a one-hour commute to Orangeville and Collingwood. This property is a great opportunity in a friendly community—schedule your viewing today! (id:50886)
Sutton-Sound Realty
7820 Coulson Crescent
Niagara Falls, Ontario
Five Minutes Drive To Niagara Falls. 2 Storey Home, 3 Bedrooms, Double Garage, 6 Parking, Master Br With 4 Pc Ensuite, Upgraded Open Concept Kitchen With S/S Appliances, Living Room With Fireplace, Do Not Miss It! **** EXTRAS **** Ss Appliances , Ss Fridge, S/S Gas Stove, S/S Dishwasher, Washer, Dryer , Wifi Thermostat, Window Coverings. (id:50886)
Homelife New World Realty Inc.
711 - 3985 Grand Park Drive
Mississauga, Ontario
Luxurious Sun-Filled Split 2-Bedroom Condo, Open concept. Walking Distance To Sq1, Steps To Transit, Across From Shoppers/Staples Plaza, 24 Hour Security. 9Ft Ceiling, Indoor Pool, Gym, Hot Tub, Party Rm. **** EXTRAS **** S/S Fridge, Ss Stove, B/I Dishwasher, Stacked Washer/Dryer. One U/G Parking Spot And One Locker Space. (id:50886)
RE/MAX Atrium Home Realty
3007 - 3883 Quartz Road
Mississauga, Ontario
Brand New Landmarking (M City) In Downtown Mississauga* Luxurious 1 Bedroom + Den Condo Unit with 2 Full Baths In The Heart Of City Centre* 9ft Ceilings, Floor To Ceiling Windows For Lots Of Natural Light. Primary Bedroom Boasts A 4 Piece Ensuite Including Standing Shower & A Bath Tub Also Offers A Large Closet! Spacious Den Can Be Used As 2nd Bedroom Or Home Office* 2 Full Bathrooms*Laminate Floors Throughout & Elegant Custom Designed Kitchen W Stainless Steel Appliances, Tall Cabinetry For Lots of Storage Space, Quartz Counters & Backsplash*Open Concept with Walk-out to A Large Balcony For Breathtaking View Of Lake Ontario* This Unit Comes With two Parking Ensuite Stacked Washer Dryer.Sought AfterM2 Condo Building Offers Amenities: Salt Water Outdoor Pool, Rooftop Skating Rink, 24 Hours Concierge, Exercise Room, Outdoor BBQ's, Etc. **** EXTRAS **** Close Proximity To All Amenities, Square One, Sheridan College, Restaurants, Shopping, GO Transit, Highways (403,401,407), Living Arts Centre & Celebration Square.* Everything At Your Door Step (id:50886)
Dream Home Realty Inc.
3213 Mcdowell (Basement) Drive
Mississauga, Ontario
Don't Miss The Opportunity To Lease!!! This Beautiful corner house well Maintained basement apartment with separate entrance 1-Bedroom, 1-Bathroom Detached Home In The Highly Desirable Churchill Meadows Neighborhood. Professionally done separate entrance offers complete privacy ,Open Concept Layout, , Laminate flooring , open concept kitchen with Exclusive laundry ,This Charming house offers Close Proximity To Elementary, Middle, And High Schools, Parks, Erin Mills Town Centre, Credit Valley Hospital, Convenient Bus Routes, GO Transit, And Easy Access To Major Highways (401, 403, and QEW). Please Note: There will be 1 parking space on the driveway allocated to the basement tenant. **** EXTRAS **** Stainless Steel Fridge, Stove, washer & Dryer.. (id:50886)
RE/MAX Real Estate Centre Inc.
819 - 376 Highway 7 Street E
Richmond Hill, Ontario
Great Location ! One Bed Plus Den With Unobstructed View. Steps To Plaza, Restaurants, Viva Bus & Highways 404/407. Spacious Bright Unit ! Den Could Be Use As 2nd Bedroom. Excellent 24 Hrs Concierge Security Service, Guest Suite, Exercise Room Etc... (id:50886)
RE/MAX Atrium Home Realty
106 - 9589 Keele Street
Vaughan, Ontario
Stunning & Spacious 2-Bedroom Condo-Town Villa in Old MapleWelcome to this multilevel 2-bedroom condo-town villa suite, a true gem nestled in the heart of Old Maple. Boasting 9 ft ceilings and a thoughtfully designed layout, this home combines elegance and comfort. The unit features 2 full bathrooms, a massive walk-in closet, and upgraded finishes throughout, including granite countertops and cozy Berber carpeting.Enjoy the convenience of ensuite laundry and ample storage, while the private balcony offers breathtaking views of a serene ravine setting, creating a peaceful retreat in the city.This prime location offers unparalleled convenience, with walking distance to the GO Train, bus stops, grocery stores, restaurants, trails, parks, and the library. Perfect for those seeking a blend of natural beauty and urban accessibility, this home is ideal for professionals, couples, or families looking for a vibrant yet tranquil lifestyle. **** EXTRAS **** Stove, Fridge, Microwave, dishwasher, washer ,dryer, 1 parking spot. (id:50886)
Homula Realty
1001 - 950 Portage Parkway
Vaughan, Ontario
Beautiful, Perfectly decorated, Very Warm and Inviting, Full Of Natural Light, Very Spacious 1Bdr+Den (Can Be Used As 2nd Bdr). Great Open Concept Layout With Floor To Ceiling Windows And Large Balcony With Unobstructed View. 9 Ft ceilings. Luxurious Finishes. Engineering Hardwood Floors Throughout. Modern Kitchen with B/I S/S Appliances. Ideally Located In The Center Of Vaughan Metropolitan Centre. Steps to VMC Subway, Bus Terminal, YMCA And Library. Close to great amenities: Shops, Restaurant, Movie Theatre, Costco, Etc. Minutes Away From York University, Vaughan Mills Mall. Subway At Doorstep To Downtown Toronto. Easy access to Hwy 7, 407 & 400. Excellent condition. Just move-in and enjoy! (id:50886)
Homelife Frontier Realty Inc.
Bsmt - 76 Highhill Drive
Toronto, Ontario
Beautiful Home In Prime Wishing Well Area. Nestled On Secluded Child Friendly Cul-De-Sac. Steps To Elementary School, Parks & Public Transits. Ample Space For A Growing Family. Newly Renovation, Many Updates, Close To Fairview Mall And Shopping Centres, Close To School And Public Transit, Public Library, Minutes To 404, 401.Surrounded W/Tons Of New Development. Renovated Basement Apartment With Walk Out Private Entrance. ** This is a linked property.** **** EXTRAS **** Minutes Away To Walmart, No Frills, Costco, Metro, Home Depot, Gas Station, Banks, Shoppers Drug Mart and More. Property Inside Photos Are Done By Virtual Staging For References Only. (id:50886)
Century 21 The One Realty
11 Elkington Crescent
Whitby, Ontario
Check This Beautiful Townhouse In High Demand Whitby Location! 2042Sqf A Lot Of Space And Large Ground Family Room, Big Windows And Open Concept Design Bring Tons Of Sunlight, lots Of Living Spaces, Central Island And Breakfast And Dinning Area Walk Out To Terrace With Beautiful View, Huge Size Prim Bedroom With 5Pc Ensuite, Back To Ravine With Best Privacy, Just Minutes To All Amenities, Uoit/ Durham College & Easy Access To Hwy 412. Walk To Parks & Thermea Spa Village **** EXTRAS **** Fridge, Stove, Rangehood, Dishwasher, Washer&Dryer (id:50886)
Homelife Golconda Realty Inc.
1709 - 15 Grenville Street
Toronto, Ontario
Live In The Heart Of Downtown Toronto! Luxurious And Bright 2 Bedrooms 2 Bathroom Corner Unit With Floor To Ceiling Windows, W/O To Huge Balcony. Next To College Station, Steps Away From Everything You Are Looking For: Restaurants, Shopping, Uoft, Toronto Metropolitan University, Library, Grocery. Spectacular Amenities: Gym, Yoga Room, Media Room, Bbq, 24 Hr Concierge. Don't Miss This Incredible Opportunity! (id:50886)
Homelife New World Realty Inc.
2009 - 151 Dan Lecki Way
Toronto, Ontario
Fabulous Luxury City Place Condo(Courtyard Collection). .Laminate Flooring In Living/Dining/Study/Kitchen. Open Concept Kitchen With B/I Appl. B/I Microwave, Washer/Dryer,Solid Countertop & Backsplash.Minutes To Qew & Dvp. Walking Distance To Ttc,Supermarket,Rogers Centre,Aquarium, Convention Centre,Cn Tower,Lake.Virtually Staged Pictures For Visualization. **** EXTRAS **** Some furniture belongs to the landlord will stay (id:50886)
Aimhome Realty Inc.
764 Burwell Street
Fort Erie, Ontario
Welcome to your opportunity to customize and own a brand new home in the charming town of Fort Erie, Ontario. This vacant lot offers a prime location for building your dream home – a modern, stylish 3-bedroom raised bungalow designed with comfort and functionality in mind. Situated in the heart of Fort Erie, this lot is nestled in a peaceful neighborhood, offering a serene retreat while still being conveniently close to many amenities. Enjoy the best of both worlds with easy access to schools, parks, shopping centers, dining options, and more, all within a short distance. This is your chance to own a brand new home tailored to your tastes and preferences. Take advantage of this rare opportunity to build your dream home in Fort Erie. Contact us today to learn more about this vacant lot and the proposed design for the 3-bedroom raised bungalow. Don't miss out on the chance to make this your own piece of paradise in Ontario! (id:50886)
Royal LePage Burloak Real Estate Services
























