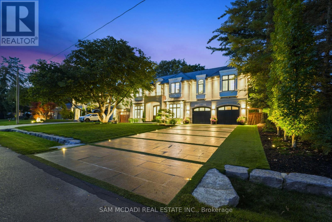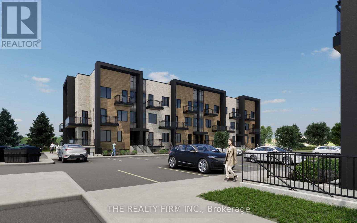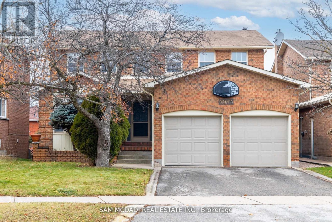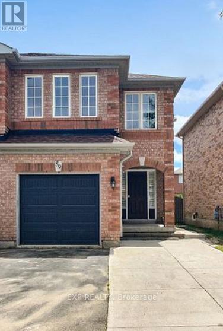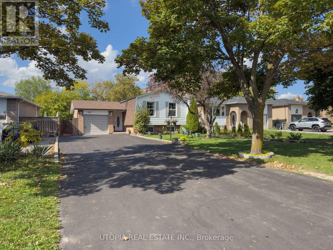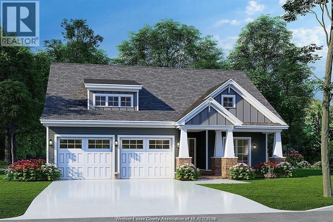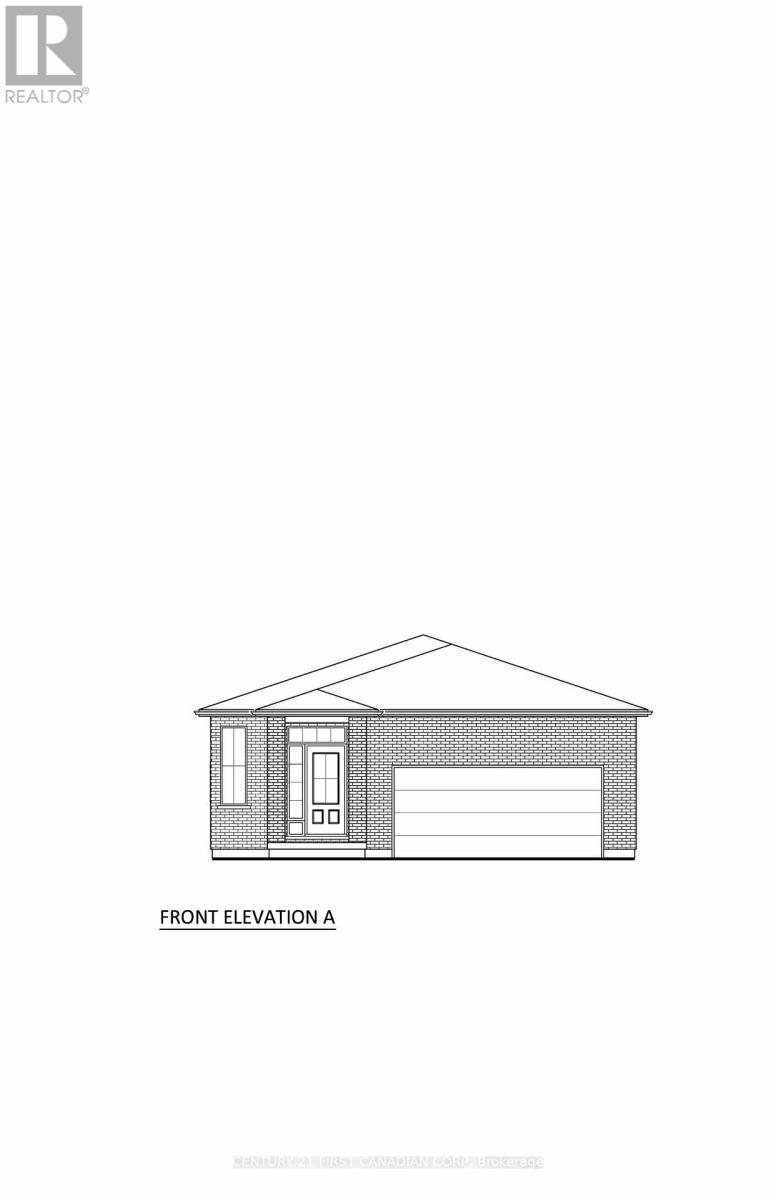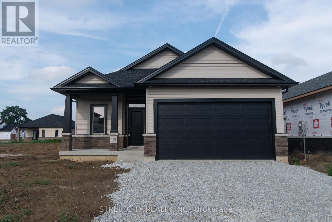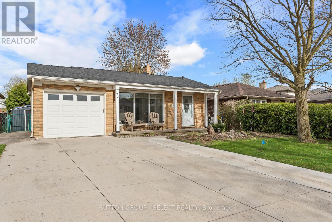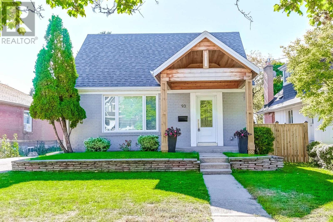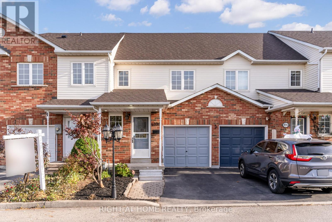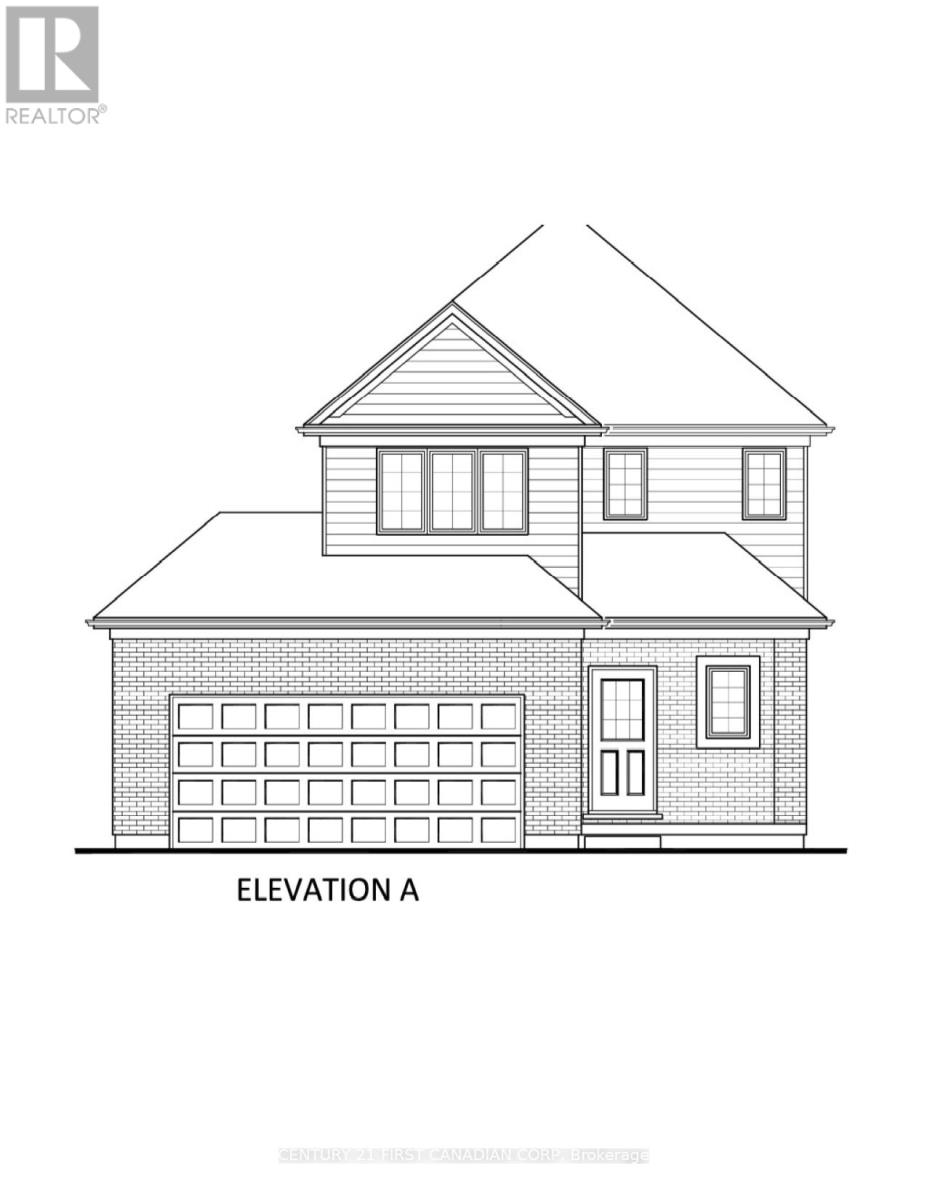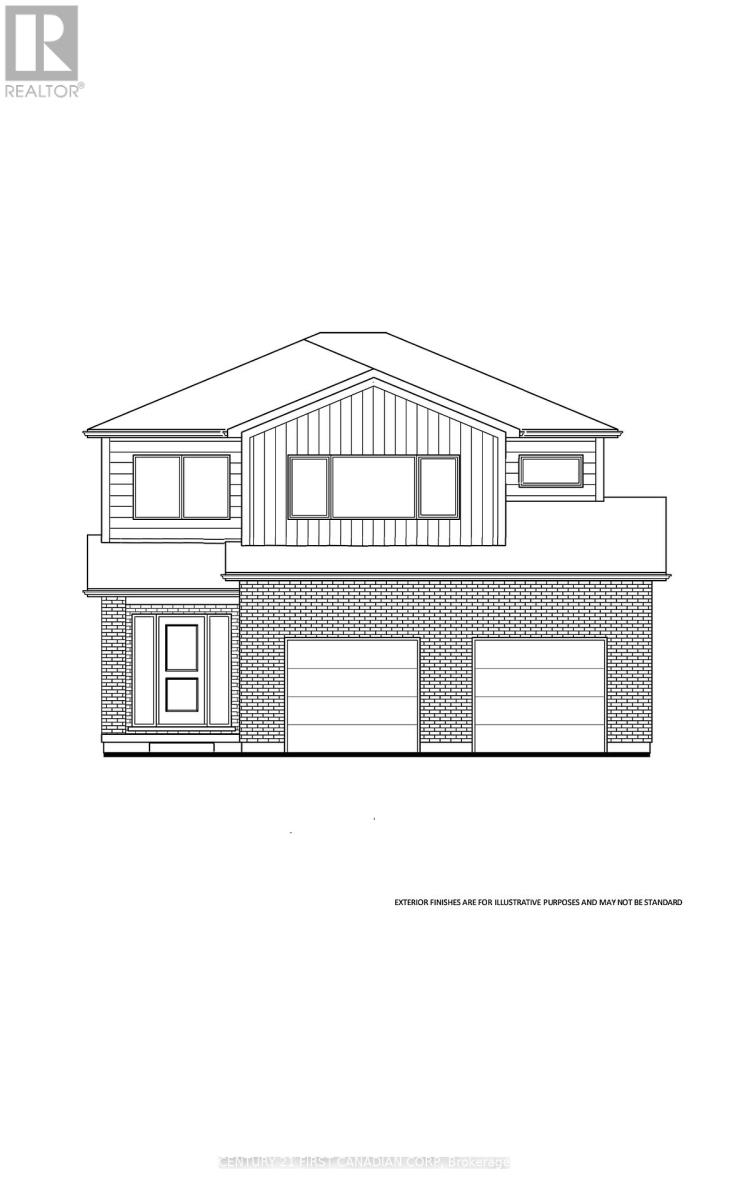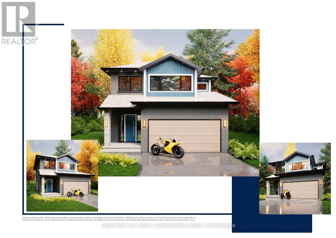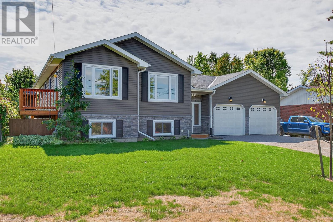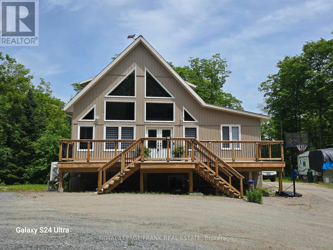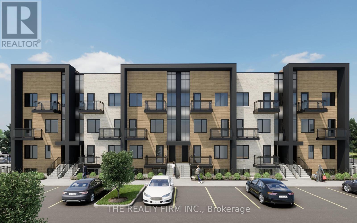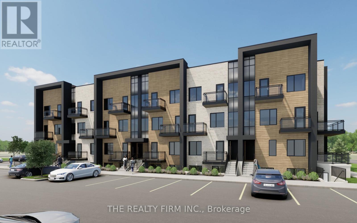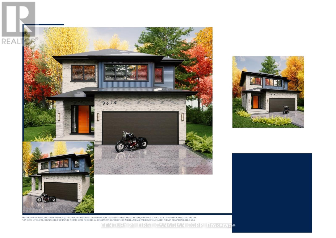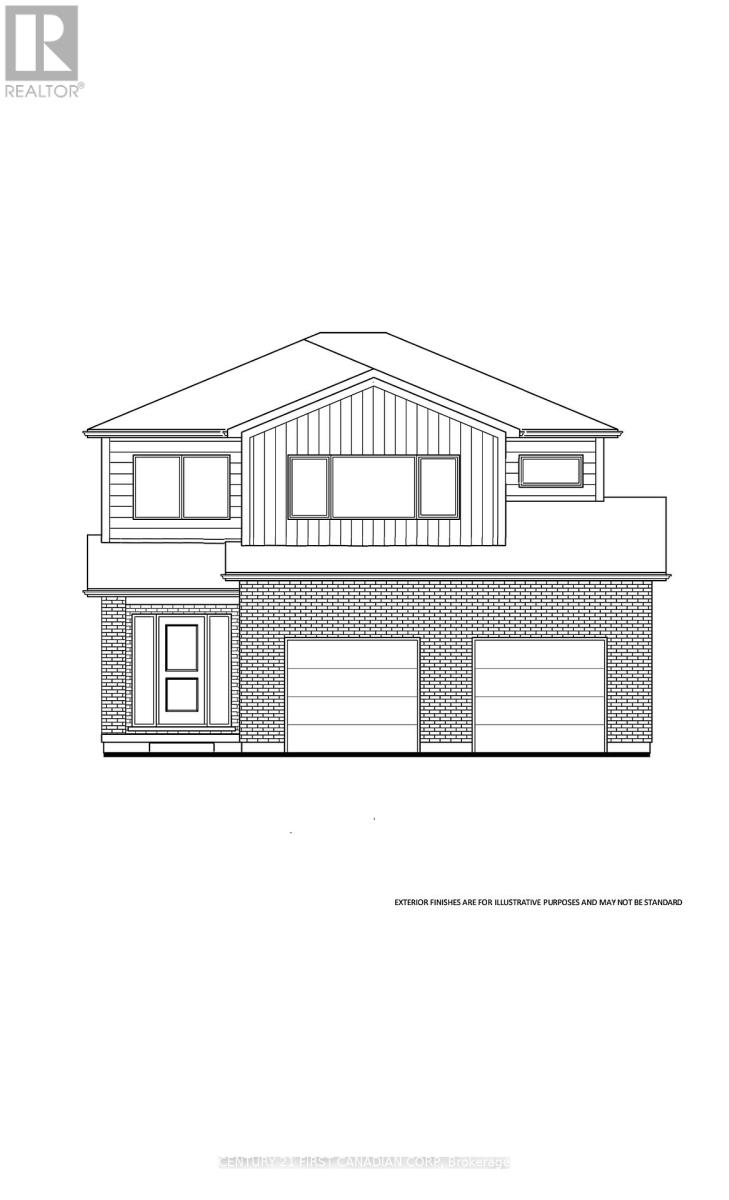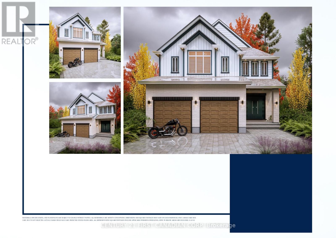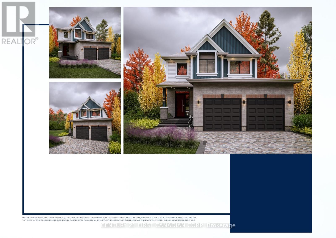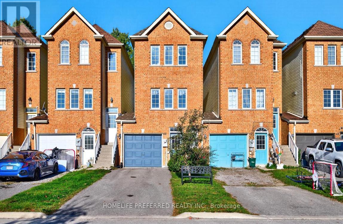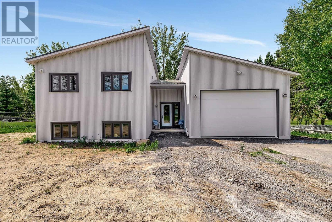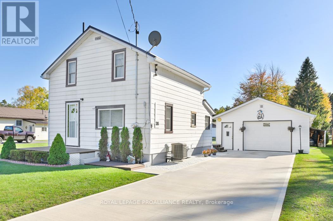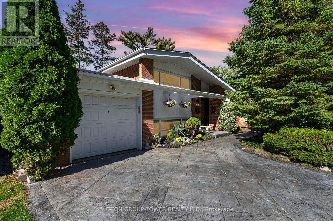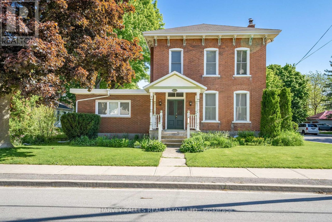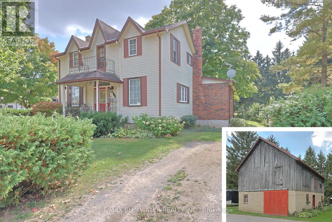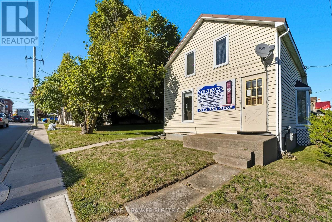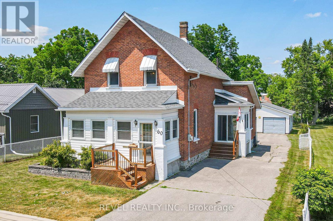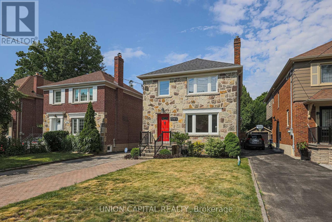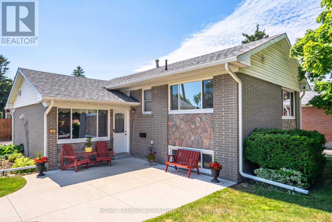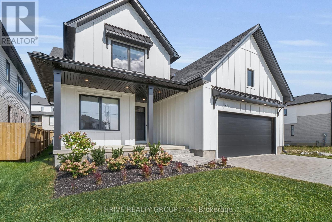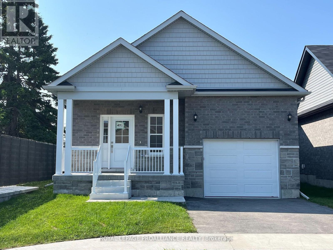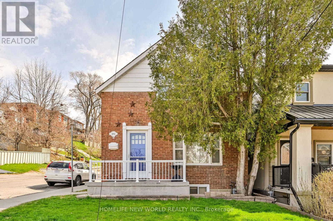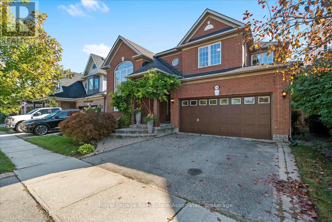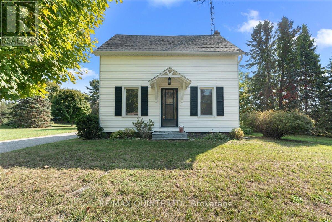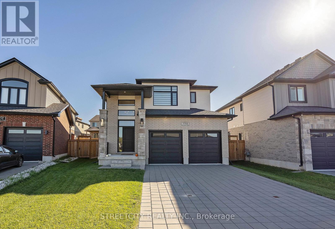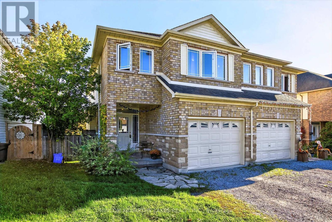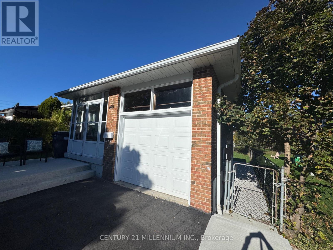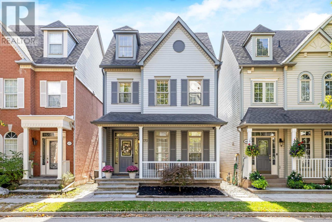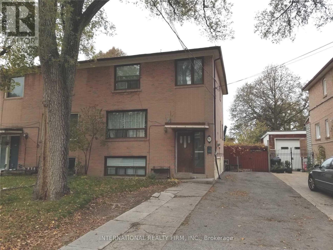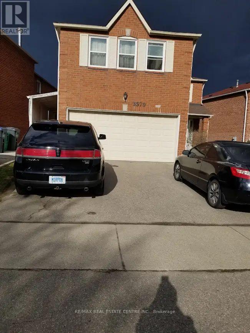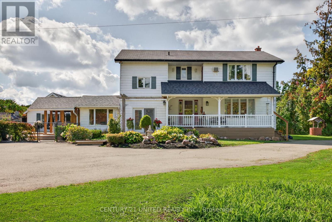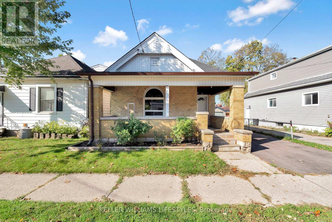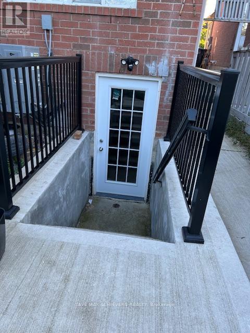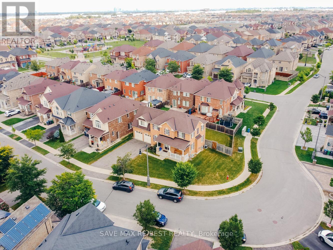371 Willis Drive
Oakville, Ontario
Welcome to 371 Willis Drive, an extraordinary custom-built estate by award-winning architect Keeren Design, ideally located in West Oakville. Inspired by classic French chateau architecture, this home features a timeless white stone exterior, elegant black-framed windows and meticulously landscaped grounds. Spanning 7,500+ SF across three levels, it offers 4+3 bedrooms and 7 bathrooms, each crafted with exceptional detail. The main level features an open-concept layout with 10-ft ceilings and premium finishes. The chef's kitchen is a masterpiece with an oversized island, GEOLUXE porcelain countertops and backsplash, and Thermador built-in appliances including a 6-burner cooktop & 72" refrigerator. It flows seamlessly into the great room, where 20-foot ceilings, a linear gas fireplace, custom built-ins & expansive floor-to-ceiling windows create a grand and inviting atmosphere. A formal dining room, living room, bar, home office, powder room & mudroom complete this level. An oak staircase with glass railings leads to the upper floor, home to a primary suite with a custom walk-in closet & spa-inspired ensuite featuring radiant heated floors, freestanding tub, dual vanities & double rainfall shower. Additional bedrooms each have walk-in closets & private ensuites. The finished lower level adds 3 bedrooms, a full bathroom, modern kitchen, recreation area, media room & office. Elegant design elements are found throughout, including tray ceilings with LED lighting, large aluminum curtain wall skylights, built-in speakers & wide-plank oak flooring. Outdoors, enjoy a private backyard oasis with a covered concrete patio, koi pond, Hydropool swim spa & lush gardens. The front offers a heated granite driveway on reinforced concrete for up to 8 cars, leading to a 3-car garage with concrete flooring. Located near Appleby College, top schools, parks, Lake Ontario & major highways, this residence epitomizes modern luxury living in one of Oakville's most prestigious neighborhoods. (id:50886)
Sam Mcdadi Real Estate Inc.
124 - 2805 Doyle Drive
London South, Ontario
FIRST MONTH'S RENT FREE! This stunning new TO BE BUILT - OCCUPANCY JUNE - JULY 2026 - complex is everything you're looking for. Brand new, high end finishes from custom cabinetry, modern lighting and plumbing fixtures, designer tile and much much more. This UPPER CORNER unit offers A PRIVATE ROOF TOP TERRACE, 3 spacious bedrooms - primary bedroom features its very own ensuite and walk-in closet. The living space is open concept - large kitchen including high end Stainless Steel Fridge, stove and dishwasher, a pantry and eat-in island. Dining room, powder room and 2 terraces off of the living space. Do not miss your chance to be the first to live in this exclusive new building. Close to restaurants, shops, Victoria Hospital and easy HWY access. WAIT THERES MORE ~ in-suite laundry with washer & dryer, security alarm, plus HIGH SPEED INTERNET INCLUDED. Contact us today to reserve your unit before they're all gone these are introductory rates! (id:50886)
The Realty Firm Inc.
2093 The Chase
Mississauga, Ontario
Welcome Home To This Stunning Turn Key Home With Over 4000 Square Feet Of Living Space In Desirable Central Erin Mills!! Bright, Spacious Layout, Large Principal Rooms, Family Size Eat-In Kitchen With W/O To A Deck Overlooking Your Private Fenced Backyard, Family Room With Fireplace, Huge Primary Bedroom With Spa Like Ensuite, Luxurious Finished Basement W/ 5 Piece Bath. Second Kitchen In Basement With Walk Out. Great Home For Entertaining! Close To Everything Of Importance, Hospital,Schools (John Frazer & Gonzaga School District) Shopping, Hwy's And Parks! Great Family Home. Home Is Immaculately Maintained. (id:50886)
Sam Mcdadi Real Estate Inc.
Bsmt - 59 Roadmaster Lane
Brampton, Ontario
Welcome to this bright and spacious legal basement suite in a desirable family neighbourhood of Fletchers Meadow. This unit offers comfort and convenience, making it ideal for a small family, couple, or working professional, with a dedicated parking spot in the driveway. This basement suite is ideally located near transit, shopping, schools, and all amenities. (id:50886)
Exp Realty
165 North Service Road E
Oakville, Ontario
Welcome to this gorgeous detached 5-bedroom home situated on a large lot in the highly sought-after College Park area in Oakville. With a spacious backyard and parking for 6+ cars, this property is perfect for your family. The open-concept main level features a large living and dining area, along with a well-equipped kitchen with a breakfast area. You'll find a generous main-level bathroom and three bedrooms. The lower level is filled with natural light, offering a cozy sitting area with a wood-burning fireplace, a full kitchen, two more bedrooms, and a 3-piece bathroom. Conveniently located near Oakville Place, QEW, grocery stores, and top-rated schools, including White Oaks with its IB program and Sheridan College. Don't miss this opportunity! (id:50886)
Utopia Real Estate Inc.
107 Fenceline Lot 17
Chatham, Ontario
THIS STUNNING OPEN CONCEPT RANCH CHELSEA MODEL LOCATED IN THE NEW PROMENADE SUBDIVISION FEATURES 2+1 BDRS,3 BATHS,KITCHEN W/WALK IN PANTRY & LARGE ISLAND, MAIN FLOOR FAMILYROOM W/GAS FIREPLACE, FEATURES MASTER BDR W/ENSUITE THAT FEATURES ROMAN GLASS SHOWER,BEDROOM & BATHROOM,HARDWOOD FLOORING THROUGHOUT.GRANITE COUNTER TOPS,CERAMIC IN ALL BATHROOMS.LWR LEVEL FEATURES LARGE FAMILYROOM,BDR & BATH & LOTS OF STORAGE SPACE,POTENTIAL 2ND BED/OFF/DEN IN LWR LEVEL REAR COVERED DECK,CONCRETE DRIVEWAY. (id:50886)
Deerbrook Realty Inc.
2 Woodmere Path
Middlesex Centre, Ontario
TO BE BUILT. Welcome to the NEW HAYMAN layout with a NEW PRICE by Vranic Homes. 1410 sq ft of beauty and luxury. This 2 bedroom one floor home in beautiful Clear Skies is available with closing in early to mid 2026. Come and select your own finishings, and don't wait-- our special pricing is first come, first served. Quartz coutners throughout, plus design your own kitchen with our design consultant! See documents for a list of standard features. Other models and lots are available, ask for the complete builder's package. (id:50886)
Century 21 First Canadian Corp
133 Cabot Trail
Chatham-Kent, Ontario
This stunning bungalow offers nearly 1,900 sq. ft. of stylish, comfortable living space with an open-concept layout filled with natural light, hardwood floors, and a chef-inspired kitchen perfect for entertaining. The main floor features 2 spacious bedrooms, 2 full baths, and convenient laundry, while the primary suite includes a spa-like ensuite. The finished lower level adds a bright family room, 3rd bedroom, full bath, and plenty of storage. Experience effortless one-floor living in one of the most sought-after communities contact today to schedule your private viewing! (id:50886)
Streetcity Realty Inc.
20 Lochern Road
London South, Ontario
Stunning Back Split with Walkout Basement 4 Bedrooms + Den & 3 Baths! Beautifully updated home in a family-friendly neighborhood featuring 4 spacious bedrooms, a versatile den, and 3 full baths ideal for growing or multi-generational families. The modern kitchen boasts stainless steel appliances, ample cabinetry, and an open design flowing into bright living and dining areas. Enjoy new flooring, neutral décor, upgraded lighting, and recent major updates including a new roof, on-demand tankless water heater (2024), and newer A/C. The lower level offers a stylish family room with a modern fireplace, custom bar island with mini fridge, and walkout to a fully fenced backyard with hot tub and canopy. Concrete double driveway, paved sidewalks, and patio add great curb appeal. Close to schools, hospital, amenities, and Highway 401move-in ready and waiting for you! (id:50886)
Sutton Group - Select Realty
93 Gair Drive
Toronto, Ontario
Welcome to this beautifully updated open-concept home, thoughtfully redesigned with high-quality finishes and professional craftsmanship throughout. The main floor features a modern new kitchen with stainless steel appliances, a gas stove, and elegant hardwood floors. The entire home has been reframed, re-insulated, and renovated with all building permits approved, passed, and closed. A fully permitted second-floor addition enhances the space, while the newly finished basement includes a separate entrance & completely redone bathroom completed in 2024.Many upgrades provide peace of mind for years to come. The home was rewired with new breakers, fully inspected by the ESA. The roof was replaced in 2020 and spray foam insulation was added to the attic, with fiberglass insulation throughout the walls for maximum efficiency. During the renovation, a new high-efficiency gas furnace and gas water heater (both 2019) were installed, along with a central vacuum system. Located in a prime South Etobicoke pocket, this home offers the perfect blend of comfort and convenience. You're within walking distance to Sherway Gardens, local shops, parks, and scenic river trails, with easy access to Highway 427, the QEW, TTC, and the Long Branch GO Station for stress-free commuting. Move right into this turn-key home in a sought-after neighbourhood where every detail has been completed with care, quality, and compliance. (id:50886)
Royal LePage Your Community Realty
4398 Fairview Street
Burlington, Ontario
Two-storey townhouse located in an incredible Burlington Location! Open layout on the main floor that features a dining area, a kitchen with stainless steel appliances, a living room with walk-out to your private deck, and a convenient 2-pc bathroom. Primary bedroom with walk-in closet, and two more spacious bedrooms upstairs, each with their own closet space. Unfinished basement waiting to be transformed to a fabulous recreation space or ample storage area. With a 1-car garage and an additional parking spot on the private drive. Just minutes from the highway, connecting you with the rest of the GTA. A dream starter home and perfect opportunity to get into the freehold market! Tons of Upgrades including a new deck and new air conditioner! (id:50886)
Right At Home Realty
202 Bowman Drive
Middlesex Centre, Ontario
TO BE BUILT. Welcome to the NEW ROBERT layout with a NEW PRICE by Vranic Homes. Over 1450 sq ft of beauty and luxury. This 3 bedroom two storey home in beautiful Clear Skies is available with closing in early to mid 2026. Come and select your own finishings, and don't wait our special pricing is first come first served. Quartz counters throughout, plus design your own kitchen with our design consultant! See documents for a list of standard features. Visit our model at 133 Basil Cr in Ilderton, open Saturdays and Sundays from 2-4 or by appointment. Other models and lots are available, ask for the complete builder's package. (id:50886)
Century 21 First Canadian Corp
6 Woodmere Path
Middlesex Centre, Ontario
TO BE BUILT. Welcome to the NEW MEDEIROS layout with a NEW PRICE by Vranic Homes. 1800 sq ft of beauty and luxury. This 3 bedroom two storey home in beautiful Clear Skies is available with closing in early to mid 2026. Come and select your own finishings, and don't wait our special pricing is first come first served. Quartz counters throughout, plus design your own kitchen with our design consultant! See documents for a list of standard features. Visit our model at 133 Basil Cr in Ilderton, open Saturdays and Sundays from 2-4 or by appointment. Other models and lots are available, ask for the complete builder's package. (id:50886)
Century 21 First Canadian Corp
198 Bowman Drive
Middlesex Centre, Ontario
TO BE BUILT. Welcome to the NEW KNELL layout with a NEW PRICE by Vranic Homes. Over 1600 sq ft of beauty and luxury. This 3 bedroom two storey home in beautiful Clear Skies is available with closing in early to mid 2026. Come and select your own finishings, and don't wait-- our special pricing is first come, first served. Quartz counters throughout, plus design your own kitchen with our design consultant! See documents for a list of standard features. Other models and lots are available, ask for the complete builder's package. (id:50886)
Century 21 First Canadian Corp
21 Hillside Drive
Kawartha Lakes, Ontario
Freshly Priced & Ready to Move! Welcome to this custom-built 2015 bungalow, perfectly set on an oversized in-town lot just steps from scenic trails and the river. Thoughtfully designed for modern living, this 2+1 bedroom, 3-bath home offers a bright, open-concept layout that feels both spacious and inviting. The main floor features a chef-inspired kitchen with seamless flow into the living and dining areas - ideal for entertaining or everyday comfort. Step outside to the side deck and enjoy peaceful surroundings or summer barbecues. The primary suite offers a walk-in closet and private ensuite, while the partially finished basement provides flexible space for a recreation room, gym, or home office. Complete with an attached 2-car garage, plenty of storage, and quality finishes throughout, this property delivers incredible value at its new price point. Don't miss this opportunity to own a newer bungalow on one of the largest lots in town - style, space, and location all in one. (id:50886)
Royal LePage Kawartha Lakes Realty Inc.
16276 Telephone Road
Brighton, Ontario
If space is what you're looking for, then look no further! This 4-bedroom, 2-bath home offers far more room than you'd expect - both inside and out. The upper level features 4 bedrooms and a 4-piece bath. The primary bedroom is impressively spacious with plenty of closet space, while another bedroom includes a bonus room - ideal as a playroom, office, or extra storage area. On the main level, you'll find a beautiful living room, dining room, and a bright kitchen with an eat-in area - perfect for family meals and entertaining. The lower level offers even more living space, including a second living room, laundry area, and a 3-piece bath. From here, you have walkout access to the large 2-car garage and the lower-level bonus room, currently used as a rec room with endless potential. Set on 7+ acres, this property offers ample outbuildings, plenty of room to play, and the peace of the countryside - all just minutes from town and Highway 401.Space, versatility, and convenience - this property truly has it all! (id:50886)
Royal LePage Proalliance Realty
1097 Cheddar Road
Highlands East, Ontario
**Luxury Off-Grid Muskoka-Style Home on 17 Wooded Acres**This stunning, newly constructed (2023) "Luxury Muskoka Style House" offers complete off-grid living on 17 wooded acres. While currently off-grid by choice, the property is conveniently located just 250m from the power lines on Hwy 118, making grid connection a straight forward option.**Key Features:*** **Off-Grid Power System:** A state-of-the-art 30KW solar panel system with 40KW batteries, installed in 2023, is complemented by a 15KW inverter, producing up to 30KW during peak summertimes.* **Backup Generators:** The system includes a 22KW Generac propane generator with automatic switch and a 20KW Briggs & Stratton generator with remote operation.* **Superior Construction:** Built with no expense spared, the home features ICF foundation walls, spray foam insulation with batts on top, and expansive bay windows on the west side for abundant natural light.**Recent Upgrades:**The current owners have invested significantly in recent upgrades, including:* House addition (\\$90k)* Front and rear decks (\\$70k)* Finished walk-out basement (\\$30k)* Solar system installation (over \\$100k)* New Generac generator (\\$14k)A final inspection document is available for your review.**Living Space:**This two-story home with cathedral ceilings offers 1840 sq.ft. above ground, plus a 932 sq.ft. finished walk-out basement, for a total of 2772 sq.ft. of finished living space.**Nature and Location:**Enjoy abundant wildlife, including deer, wild turkey, and moose, on this property adjacent to100 acres of Crown Land. Numerous lakes and beaches are just minutes away. Escape the stresses of city life and reconnect with nature in this beautiful setting, with all essential amenities nearby:* 20 minutes to Bancroft (hospitals, shopping)* 15 minutes to Wilberforce (elementary school). (id:50886)
Royal LePage Frank Real Estate
122 - 2805 Doyle Drive
London South, Ontario
FIRST MONTH'S RENT FREE! This stunning new TO BE BUILT - OCCUPANCY JUNE - JULY 2026 - complex is everything you're looking for. Brand new, high end finishes from custom cabinetry, modern lighting and plumbing fixtures, designer tile and much much more. This corner end unit offers 3 spacious bedrooms and the primary has its very own ensuite. The living space is open concept - large kitchen including high end Stainless Steel Fridge, stove and dishwasher, a pantry and eat-in island. Dining room, powder room and a terrace off of the living space. Do not miss your chance to be the first to live in this exclusive new building. Close to restaurants, shops, Victoria Hospital and easy HWY access. WAIT THERES MORE ~ in-suite laundry with washer & dryer, security alarm, plus HIGH SPEED INTERNET INCLUDED. Contact us today to reserve your unit before they're all gone these are introductory rates! (id:50886)
The Realty Firm Inc.
128 - 2805 Doyle Drive
London South, Ontario
FIRST MONTH'S RENT FREE! This stunning new TO BE BUILT- OCCUPANCY JUNE - JULY 2026- complex is everything you're looking for. Brand new, high end finishes from custom cabinetry, modern lighting and plumbing fixtures, designer tile and much much more. This lower interior unit offers 2 spacious bedrooms and the primary bedroom has its very own ensuite. The living space is open concept - large kitchen including high end Stainless Steel Fridge, stove and dishwasher, a pantry and eat-in island. Dining room, powder room and a terrace off of the living space. Do not miss your chance to be the first to live in this exclusive new building. Close to restaurants, shops, Victoria Hospital and easy HWY access. WAIT THERES MORE ~ in-suite laundry with washer & dryer, security alarm, plus HIGH SPEED INTERNET INCLUDED. Contact us today to reserve your unit before they're all gone this is an introductory rate! (id:50886)
The Realty Firm Inc.
194 Bowman Drive
Middlesex Centre, Ontario
TO BE BUILT. Welcome to the NEW HILLMAN layout with a NEW PRICE by Vranic Homes. Over 1700 sq ft of beauty and luxury. This 3 bedroom two storey home in beautiful Clear Skies is available with closing in early to mid 2026. Come and select your own finishings, and don't wait our special pricing is first come first served. Quartz counters throughout, plus design your own kitchen with our design consultant! See documents for a list of standard features. Visit our model at 133 Basil Cr in Ilderton, open Saturdays and Sundays from 2-4 or by appointment. Other models and lots are available, ask for the complete builder's package. (id:50886)
Century 21 First Canadian Corp
132 Basil Crescent
Middlesex Centre, Ontario
TO BE BUILT. Welcome to the NEW MEDEIROS layout with a NEW PRICE by Vranic Homes. 1800 sq ft of beauty and luxury. This 3 bedroom two storey home in beautiful Clear Skies is available with closing in early to mid 2026. Come and select your own finishings, and don't wait our special pricing is first come first served. Quartz counters throughout, plus design your own kitchen with our design consultant! See documents for a list of standard features. Visit our model at 133 Basil Cr in Ilderton, open Saturdays and Sundays from 2-4 or by appointment. Other models and lots are available, ask for the complete builder's package. (id:50886)
Century 21 First Canadian Corp
89 Basil Crescent
Middlesex Centre, Ontario
TO BE BUILT. Welcome to the NEW MEAGHER model at a NEW PRICE by Vranic Homes. Over 2280 sq ft of beauty and luxury. This 4 bedroom two storey home in beautiful Clear Skies is available with closing in early to mid 2026. Come and select your own finishings, and don't wait- our special pricing is first come first served. Quartz counters throughout, plus design your own kitchen with our design consultant! See documents for a list of standard features. Visit our model at 133 Basil Cr in Ilderton, open Saturdays and Sundays from 2-4 or by appointment. Other models and lots are available, ask for the complete builder's package. (id:50886)
Century 21 First Canadian Corp
81 Basil Crescent
Middlesex Centre, Ontario
TO BE BUILT. Welcome to the NEW OLIVEIRA model at a NEW PRICE by Vranic Homes. Over 2000 sq ft of beauty and luxury. This 3 bedroom two storey home in beautiful Clear Skies is available with closing in early to mid 2026. Come and select your own finishings, and don't wait- our special pricing is first come first served. Quartz counters throughout, plus design your own kitchen with our design consultant! See documents for a list of standard features. Visit our model at 133 Basil Cr in Ilderton, open Saturdays and Sundays from 2-4 or by appointment. other models and lots are available, ask for the complete builder's package. (id:50886)
Century 21 First Canadian Corp
65 Brookside Street
Cavan Monaghan, Ontario
Welcome to the perfect combination of village charm with all the comfort of modern amenities in this spacious 3 bedroom, 4 bath, 2-storey townhome with house access to attached garage. Step into the main floor with powder room, laundry, recreation room providing the opportunity for play room/gym, family flex space with a walk out to the back yard that backs onto Millbrooks scenic walking trails. The functional eat-in kitchen provides ample natural lighting with plenty of space for casual dining and easy flow for daily living. The layout flows seamlessly into a comfortable, bright living area for family time or relaxing evenings complete with a convenient 2pc powder room. Upstairs features three comfortable bedrooms; the primary bedroom offers a private 3-piece ensuite bathroom with a newly tiled shower. Two other bedrooms with an additional 4-piece bathroom complete the second floor. Enjoy the Millbrook lifestyle; being just moments away from the charm of the popular historic downtown, local shops, cafes, restaurants, Community Centre, and walking distance to Millbrook/South Cavan Public School and the popular Millbrook trail system. Convenient access to Highway 115, connecting you to Peterborough, Durham Region, and the GTA. It's the affordable, move-in-ready, family home you have been waiting for! (id:50886)
Homelife Preferred Realty Inc.
55 County Road 1
Prince Edward County, Ontario
Discover modern County living in this beautifully built side split home on a large lot in Picton. Designed with comfort, efficiency, and flexibility in mind, this property offers 5 bedrooms, 2 full bathrooms, and bright, open-concept spaces perfect for family living or multi-generational use. The main floor features a spacious kitchen, living and dining area with sliding doors leading to a large back deck, ideal for entertaining or relaxing outdoors. The walk-out lower level opens to its own patio and includes a roughed-in kitchen and laundry hook-up, creating the perfect opportunity for an in-law suite or separate living quarters. Built to exceed building code standards, this home is exceptionally energy efficient, with an ICF foundation, R-60 insulation in the ceiling, a full foot of foam insulation in the walls, and 100% LED lighting throughout. The home was constructed with 16" centres for extra strength and durability, and topped with a metal roof for long-term peace of mind. Car enthusiasts or hobbyists will love the oversized garage featuring large windows, high ceilings, and impressive depth for storage or workspace. This home combines quality construction, energy efficiency, and versatile design all just minutes from downtown Picton and everything Prince Edward County has to offer. Come see it for yourself and imagine the possibilities! (id:50886)
Harvey Kalles Real Estate Ltd.
36 Jones Street
Addington Highlands, Ontario
Nestled in the charming village of Flinton, this immaculately well maintained home sits on a spacious and level 0.38 acre lot offering a peaceful rural lifestyle with room to grow. The backyard is a true retreat featuring ample space for a vegetable garden and the joy of picking fresh apples from a mature established apple tree. A double car garage adds plenty of functionality and includes a cozy man cave perfect for hobbies, relaxing or watching the game. A handy storage shed provides additional space for all your gardening tools and outdoor essentials. Inside this 2 bedroom, 1 bathroom home it features and additional office space ideal for remote work or creative pursuits and a grand back entrance with main floor laundry adding both style and convenience. Over the past 11 years the home has been thoughtfully updated and extremely well cared for with great bones and modern mechanicals already in place. Recent upgrades include a metal roof (3 years old) and a new concrete driveway (2024). Whether you are a first time buyer or looking to downsize into a quieter lifestyle, this charming property offers comfort, functionality and country charm in equal measure. Loved and cared for homes hold value. (id:50886)
Royal LePage Proalliance Realty
1037 Leilani Drive
Mississauga, Ontario
Beautiful All Brick 3 Bedroom Home Located In Quiet Highly Desired Applewood Community. New Hardwood On Main Level, New Kitchen Cabinets Backsplash, Quartz Countertop Pot Lights Lower Level And Basement Natural Stone Flooring. Updated Wood Burning Stove Fireplace. Gorgeous Cathedral Ceiling On The Upper Level. Home Is Close To All Amenities Transit, School, And Shopping. Backyard Surrounded By Flowers To Enjoy Long Summer Night BBQs. Lower Level Was Used As Separate Apartment For Extra Income. Enjoy Your Shipp Built Home Today. (id:50886)
Sutton Group-Tower Realty Ltd.
18 Centre Street
Prince Edward County, Ontario
A beautiful family home at the Centre of it all! This lovingly maintained, red brick century home was built in 1875. With all the elements we love about a century home, but with the practical modern upgrades. A winding staircase greets you through the double front doors, 10 ft ceilings. Hardwood floors throughout. Tall windows in the living/dining room let all that natural light in. So many functional spaces with a cozy family room that leads out to the three season, wrap around sunroom and an office/library. Main floor primary w/ 4-piece ensuite and fireplace . Main floor laundry and powder room. The second floor is perfect for large families or hosting guests with 3 bedrooms and a bath for each. The beautifully done modern kitchen has a walkout to your private back deck in your fully fenced yard, host BBQs and let the kids and pets play. A double garage and driveway tucked around the side. This home is on one of Pictons most sought after streets. Just a short walk to everything downtown Picton, the school, soccer fields and shops. (id:50886)
Harvey Kalles Real Estate Ltd.
197 Broad Street
North Middlesex, Ontario
UNIQUE PACKAGE OF SPACIOUS CENTURY HOME, CHARMING BARN/SHOP WITH LOFT ON A DOUBLE LOT STEPS FROM ALL PARKHILL AMENITIES. Welcome to 197 Broad Street, Parkhill where you find a very unique brick and aluminum century home that has been extensively updated over the years. The home offers 1,950 sq ft above grade plus full basement that is partially finished allowing for 4 bedrooms and 2 full bathrooms. Main floor offers hardwood flooring throughout, spacious principal rooms and 9 foot ceilings for a larger interior feel. This century home is filled with charm as you enter into the living room that flows into the kitchen with an expansive dining area. Off of dining area is a convenient purpose built office. Main floor primary bedroom with two double closets. The open concept floorplan also allows for main floor living with the full bathroom already equipped with washer and dryer connections. Second floor allows for another full four piece bathroom and three bedrooms with second level balcony off of landing area. The partially finished lower level offers a rec room with a REAL BRICK feature wall around a wood fireplace. The rest of lower level features lots of storage, utility room, laundry room and more. Home is situated on a spacious double lot that could allow for development potential or simply a large property for your family to enjoy. The property features a step back in time with the original 'horse barn' from the early 1900's. The barn is still in great shape that offers lots of possibilities on the main level and a very cool second level loft area just waiting for someone to make it something special! Backyard offers a peaceful setting with lots of mature trees and cedar hedges offering lots of shade cover and privacy. The extensive updates over the years include electrical, plumbing, drywall, insulation, large addition, roof, kitchen, bathrooms and much more. (id:50886)
RE/MAX Bluewater Realty Inc.
59 Centre Street N
Greater Napanee, Ontario
5 REASONS YOU'LL LOVE THIS PROPERTY - 1) The PRIME LOCATION - Right on the main highway exit, but still set back enough you don't have the highway noise, this location is as good as it gets! When running a business out of the place where you live, the location needs to strike the balance of being in a reliable neighbourhood for the family, but also convenient enough that it's easy for customers to stop in; this place nails both! 2) The DOUBLE CAR CARAGE - Whether running a business or just for personal play, this double car garage is fully in-ground insulated, offering year-round utility. With the built-in storage shelves and ample power, this can be the ideal workshop or vehicle storage for the roughCanadian Winters. 3) The INCOME POTENTIAL - If you've ever wanted to know what that startup business would be capable of with a little extra space to scale things up, this is the one for you! Having a perfectly located storefront paves the path for all the attraction your business could want, while still maintaining that small-town charm. 4) The CONVENIENCE - Why settle of having to choose between a job you love and the home you love? Here, you can have it all! The modern dream is to be able to go to work with no commute and this property does exactly that!Recapture your productivity and those hours spent on the road away from your family, and revel in the convenience of this opportunity. 5) TheVIEW - Look out your bedroom window to the stunning Centre St Bridge, and the Napanee River. When your workday is done, take a stroll down your front yard to Lion's Park and sit with the geese while everybody else is still commuting home. And to wrap up the evening, enjoy breathtaking sunsets and sun rises being on a corner lot and bask in all Napanee has to offer. This is the unique gem you've been waiting for! -NO SALE OF BUSINESS - Business is relocating locally and only the real estate is for sale. (id:50886)
Coldwell Banker Electric Realty
60 Elgin Street
Kawartha Lakes, Ontario
Welcome to this beautifully maintained 2 Bedroom 2 Bathroom Century Home, nestled on a spacious 54 x 198 ft fenced lot. Located in the desirable North Ward of Lindsay, this property blends timeless character with everyday functionality. Step into a cozy enclosed front porch perfect for enjoying your morning coffee. The inviting open-concept living and dining area features a stunning handcrafted staircase that adds charm and warmth to the space. The kitchen offers convenient main floor laundry and a walkout to both a side porch and a generous back deck.Upstairs, you'll find two well-sized bedrooms and a full bathroom. The lower level offers an unspoiled stone basement, ideal for storage or future potential.Outside, the large backyard offers endless possibilities whether you're dreaming of a garden oasis, entertaining space, or even installing a pool. A detached double-car garage adds extra convenience and value. Located close to the hospital, schools, and within walking distance to downtown shops and restaurants, this home offers the perfect mix of small town charm and urban amenities. Charming Century Home in the Heart of Lindsays North Ward ready for your to call home. (id:50886)
Revel Realty Inc.
1064 Royal York Road
Toronto, Ontario
Beautiful Detached Recently Renovated Family Home with Classic Kingsway Charm. Gorgeous High Vaulted Ceilings In Family Room and Additional Sunroom With Skylights. Long Driveway Plus Garage Can Comfortably Accommodate 5 Cars. Situated On Renowned Royal York Rd in Sought After Kingsway Neighbourhood With Highly Ranked Schools (LKS). Short Walk to Royal York Subway, Shopping, Restaurants, Parks and Trails Plus So Much More! (id:50886)
Union Capital Realty
24 Lesbury Avenue
Brampton, Ontario
Welcome to 24 Lesbury Avenue - a beautifully updated home located in the heart of Brampton East, one of the city's most desirable and well-established neighbourhoods. Nestled on a rare 60 ft x 132 ft corner lot, this property offers the perfect combination of comfort, space, and future potential for first-time home buyer families, downsizers, or investors alike. Step into a bright, open-concept layout featuring an extra-large Great Room ideal for hosting or relaxing. The stylish modern kitchen boasts quartz countertops, stainless steel appliances, and a sun-filled eat-in area overlooking the front yard. This home features 3 spacious bedrooms, 2 bathrooms, and a finished basement with potential for a separate entrance - perfect for an in-law suite or future rental income. The backyard is a true retreat, complete with a beautiful gazebo that's perfect for outdoor dining, lounging, or relaxing in your private oasis. With a large driveway, ample parking, a garage/workshop and a wide lot, there's plenty of space for entertaining, gardening, or future development. You' ll also love the generous crawl space, providing tons of additional storage to help keep your home organized and clutter-free.Situated in a quiet, family-friendly pocket of Brampton East, this home is close to top-rated schools, a medical center, lush parks, shopping centers, transit, and major highways. Room measurements are derived from the MP floor plan. (id:50886)
Royal LePage Signature Realty
1639 Upper West Avenue
London South, Ontario
Welcome to 1639 Upper West Avenue, in the sought-after community's of West Five and Warbler Woods. Walkable to warbler woods and Kains trails, as well as local restaurants, shops and grocery stores. This custom built home boasts 4 bedrooms and 2.5 bathrooms. The primary bedroom includes a generous walk-in closet and 5 piece ensuite with a standing tiled shower and stand alone bath. Upstairs you will also find 3 large bedrooms with ample closet space, a 4-piece bathroom and 2 linen closets. Tons of space for a family. The open-concept layout highlights the Kitchen with a large centre island, equipped with high-end appliances and a butlers pantry designed for extra storage and convenience. The main floor is surrounded in floor to ceiling windows that showcase the covered deck, and an additional "bbq deck' for entertainment and efficiency. An office is located in the front of the house, outlooking the covered porch. Perfect for those who work out of the comfort of their own home. (id:50886)
Thrive Realty Group Inc.
473 Joseph Gale Street
Cobourg, Ontario
Welcome to East Village in the beautiful Town of Cobourg, a sought after community located a walk or bike ride to Lake Ontario's vibrant waterfront, beaches, downtown, shopping, parks and restaurants. This brand new, gorgeous 2 Bedroom, 2 Bath bungalow features stylish upgrades and finishes. Upgraded Kitchen with Island, modern light fixtures and loads of cabinet space. Open-concept Dining/Kitchen/Living Space with coffered ceilings. Relax in the Great Room or host family gatherings. Primary Bedroom with a walk-in closet and ensuite. Second Bedroom can be used as a Guest Room, Den or an Office for your work-at-home needs with available fibre internet. Upgraded oak stairs lead toy our full Basement, perfect for storage, workshop or extend your living space even further with option to add Bedrooms, Rec Room and Bathroom (includes rough-in). Newly constructed, gorgeous privacy fencing and back deck. Attached garage with upgraded garage door opener. Includes Hi-Eff gas furnace, HRV for healthy living, Luxury Vinyl Plank & Tile flooring. Builder is registered with TARION for 7 Year Home Warranty Program. Easy commute to GTA via car or VIA. Enjoy living in Cobourg's beautiful east end location. Complete list of upgrades and optional basement floor plans available. Move right in and enjoy life in Cobourg...Immediate possession available! Interior photos are virtually staged. (id:50886)
Royal LePage Proalliance Realty
181 Kane Avenue
Toronto, Ontario
Great opportunity awaits to acquire a beautiful family home, full of character, with income-producing potential, makes a perfect Investor or family's dream home! Unique property offering potential lane way house and 2 fully additional contained income units. Separate entrance leading to the finished basement, 3 bedrooms, 2 baths, hardwood and ceramic tile throughout, fenced-in back yard, garage, parking in rear. Convenient Location with Ample Options to Update & Reconfigure as You Please! With TTC, the new LRT is located close to your doorstep, as are shops, parks and schools all within walking distance. (id:50886)
Homelife New World Realty Inc.
1578 French Gardens
Milton, Ontario
Welcome to this beautiful 2 story detached home across from Beaty Park in Milton. Built by Mattamy and proudly maintained by the original owners offered first time for sale.Situated in one of Milton's most sought-after neighbourhoods, this spaces and thoughtfully cared of residence offers comfort, style and convenience. Step inside to discover 4 large bedrooms and 4 bathrooms, ideal for growing families or those who love to entertain. The home features Harwood flooring throughout and cathedral ceiling in the dining room, complemented by a gorgeous arched window that fills the space with natural light.Enjoy cooking and gathering in well-appointed kitchen, which offers walk-out access to a new deck and a beautiful, fully fenced garden.Upstairs, you will find generously sized bedrooms and ample closet space throughout.The finished basement adds even more living space, complete with additional bedroom and a cozy family room. Located directly across from park, this home offers perfect balance of nature and urban convenience, with schools, trails and shopping just minutes away.Don't miss this rare opportunity to own a lovingly cared for home in a prime location! (id:50886)
Royal LePage Real Estate Associates
1501 County Road 12 Road
Prince Edward County, Ontario
This Century home located in lovely West Lake has been entirely renovated from the insulation to the custom kitchen! This storey and 1/2 home built in 1880 has underwent a massive transformation, complete with upscale bathrooms, impressive custom kitchen with large island and walk out to deck. The main floor has been thoughtfully opened up to create an inviting flow, featuring a spacious dining area, cozy living room and a family room with vaulted ceilings overlooking the backyard. All new flooring, upgraded spray foam insulation in the walls, electrical, and brand new gas furnace and central air have been installed providing worry-free living for years to come. Upstairs, you will find three comfortable bedrooms, a stylish 4-piece bathroom, and convenient second-floor laundry. The spacious primary bedroom offers excellent closet space, while every detail has been designed for comfort and efficiency. Enjoy the serenity of the large back yard that overlooks farm fields with mature trees and half an acre of land. Asphalt shingles were replaced on both the house and the garage in 2023. The detached garage has a separate entrance to a workshop at the back. Enjoy close proximity to the beautiful beaches of Sandbanks Provincial Park and a short drive to Bloomfield and Picton for all amenities. (id:50886)
RE/MAX Quinte Ltd.
1754 Brunson Way Drive
London South, Ontario
Fabulous opportunity to move into this less than 5 yr young 2 storey 4 bedroom 2 car garage in the popular west end subdivision Wickerson Heights. This newer home features a very open concept main floor with beautiful kitchen overlooking great room with gas fireplace. Generous space on 2nd floor with 4 bedrooms 3 full baths for growing family and/or guests. Master bedroom is very spacious with full 5 pc ensuite and walk-in closet with Nieman market closet organizers. Fantastic location with a view of Boler and situated on very quiet family orientated crescent close to all amenities. You don't want to miss this opportunity and the home will not disappoint! (id:50886)
Streetcity Realty Inc.
724 Trailview Drive
Peterborough, Ontario
Welcome to this spacious 4 bedroom, 3 bath Semi-Detached home with an open concept kitchen. Primary bed with 4 piece ensuite. Finished 3 levels with walk-out from basement. Good investment or end user. (id:50886)
Mincom Kawartha Lakes Realty Inc.
Lower - 149 Manitou Crescent
Brampton, Ontario
Separate Entrance To A Very Bright 2 Br Basement Apartment With Above Grade Windows In Every Room! Basement has been Designed that Every Room are very Spacious, Huge Master Bedroom with Large Closet, Separate Laundry with Tub, Family Sized Kitchen with Big Window, Very Comfortable Family Room. Paved Driveway For 2 Cars. Rent is $2,000 including utilities. The landlord is seeking responsible and respectful tenants who will appreciate and maintain this beautiful home. Location Highlights: Conveniently located with Easy access to public transportation, Hwy 410, and local amenities such as shopping centers, restaurants, and parks. Don't miss this opportunity to rent this stunning and move-in ready bungalow raised in a prime Brampton location. (id:50886)
Century 21 Millennium Inc.
170 Roxton Road
Oakville, Ontario
Charming detached 3 bed, 2.5 bath 2 parking garage home on a mature tree lined street situated in Oakville's Uptown Core! This turn key home is recently upgraded and features 3 bedroom and 2.5 washrooms. This quiet neighbourhood is conveniently located near schools, community centres, parks, various shopping amenities and easy access to the highway. Recent upgrades and renovation include: lighting fixtures and pot lights, kitchen with stone counter tops and plenty of cabinet space with optimal shelving, luxury vinyl flooring, paint throughout, powder room bathrooms featuring elegant vanities with stone counter tops plus beautiful tile as well as stone lined showers with a glass door in the primary washroom, closet doors, elegant curtains throughout, back door, door to the garage, lower back and basement windows and stone landscaping plus fence. This neighbourhood is pedestrian friendly with a strong community bond making it an ideal place to call your home! Please see multi media: https://tour.shutterhouse.ca/mls/216999566 (id:50886)
Century 21 People's Choice Realty Inc.
57 Edinborough Court
Toronto, Ontario
Attention Investors/First Time Buyers: Great Opportunity To Own This Solid House With Great Income In Convenient/Upcoming Neighbourhood. 3 Self Contained Units. Buyer Can Live In One Unit & Keep Other Great Tenants, Lots Of Parking, Shared Laundry Room. Main Floor Unit Has A Walk Out To Deck In Yard. Common Area With Storage And Entrance To All 3 Units.3 Fridges, 3 Stoves, Washer And Dryer, All Light Fixtures, All Window Coverings, Storage Shed In Backyard. Prime Investment Opportunity In Rockcliffe Area. (id:50886)
International Realty Firm
Bsmt - 3579 Copernicus Drive
Mississauga, Ontario
Beautiful 2-Bedroom Basement Apartment In Prime Location! Laminate Flooring Throughout. Private Separate Entrance & Ensuite Laundry. 1 Driveway Parking Spot (Left Side When Entering). Steps to Square One, Sheridan College, YMCA, Library, GO Station, Parks, Shopping & Transit. No Pets/No Smoking Policy. AAA Tenants Only. Min 1 year Lease, Owner Prefers Small Family. (id:50886)
RE/MAX Real Estate Centre Inc.
4322 Hwy 7
Kawartha Lakes, Ontario
Lovely 17 acre hobby farm loads of country charm, FULLY PAVED DRIVEWAY WITH CIRCULAR TURN AROUND private your own barn and garage converted into a man cave with hydro and water, this property backs onto the Trans CANADA TRAIL, PLUS YOU HAVE YOUR OWN WALKING TRAIL ON THE PROPERTY, THE BARN HAS ITS OWN HYDRO AND WATER AND ROOM FOR 4 HOURSES AND HAS A TACK SHOP, BEAUTIFUL GROUNDS, THE HOME IS BRIGHT AND CHEERY. LOTS OF ROOM FOR A LARGE FAMILY. KITCHEN HAS 2 OVENS AND A TRASH COMPACTOR, LARGE CENTRE ISLAND, LOT OF WORKING SPACE, FAMILY ROOM WALKS OUT TO A COVERED DECK WITH A HOT TUB, COME HAVE A LOOK. YOU WON'T BE DISAPPOINTED. LOTS OF FEATURES. ONLY MINUTES TO PETERBOROUGH AND LINDSAY. EASY ACCESS TO TORONTO. (id:50886)
Century 21 United Realty Inc.
93 Dillabough Street
London East, Ontario
This solid home located on a dead-end street in East London is awaiting its new owners. 3 bedrooms are on the main floor and 1 bathroom with 2 separate vanities & built in storage. All the big ticket items have been updated in the last 4 years - Roof, Windows and Exterior Doors, Furnace & Central Air, Driveway (parking is for at least 4 cars!). Detached garage, Fence backyard, Main Floor Laundry too! This home is a blank canvas for a buyer with a vision to make it their own! (id:50886)
Keller Williams Lifestyles
29 Herdwick Street
Brampton, Ontario
Modern And Spacious, This Legal 1+1 Den Basement Apartment Is Located In One Of Brampton's Most Family-Friendly Neighbourhoods. It Comes With A Separate Entrance, Smart Layout, and The Bedroom Are A Good Size. You Will Also Have Your Own Driveway Parking Spot And Quick Access To Schools, Parks, Transit And Shopping. (id:50886)
Save Max Achievers Realty
Bsmt - 22 Birch Tree Trail
Brampton, Ontario
WOW!!! 2 Bedroom WALK-OUT basement. Luxury living in sought-after Location! Practical Layout, lots of natural light, Ravine Lot. Living Dining Area, Huge Modern kitchen, 2 good size bedrooms. Close to hwy 50, Hwy 427, shopping, school and more. 1 Parking included on Driveway, additional parking can be discussed. Utilities extra 35% for Basement tenants. (id:50886)
Save Max Re/best Realty

