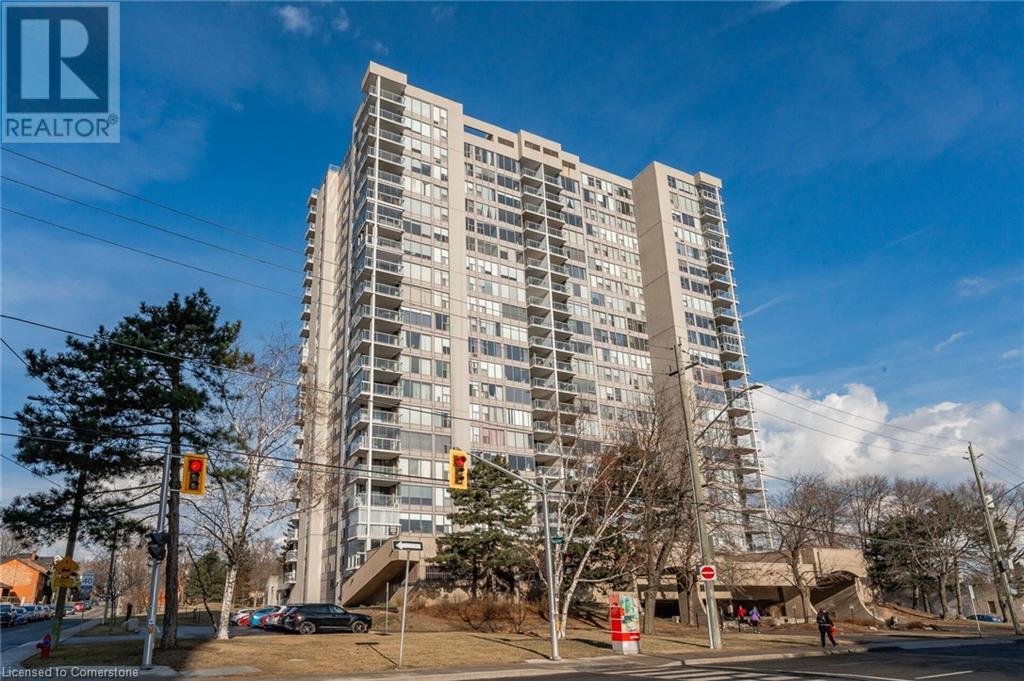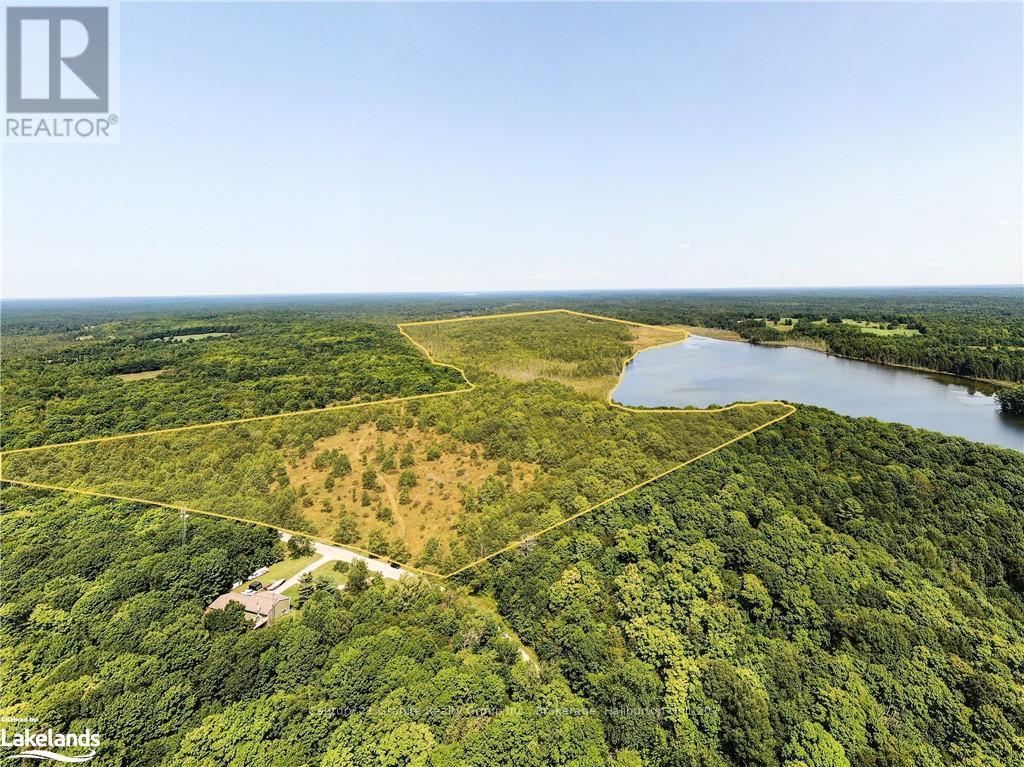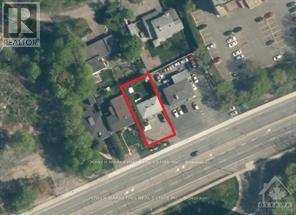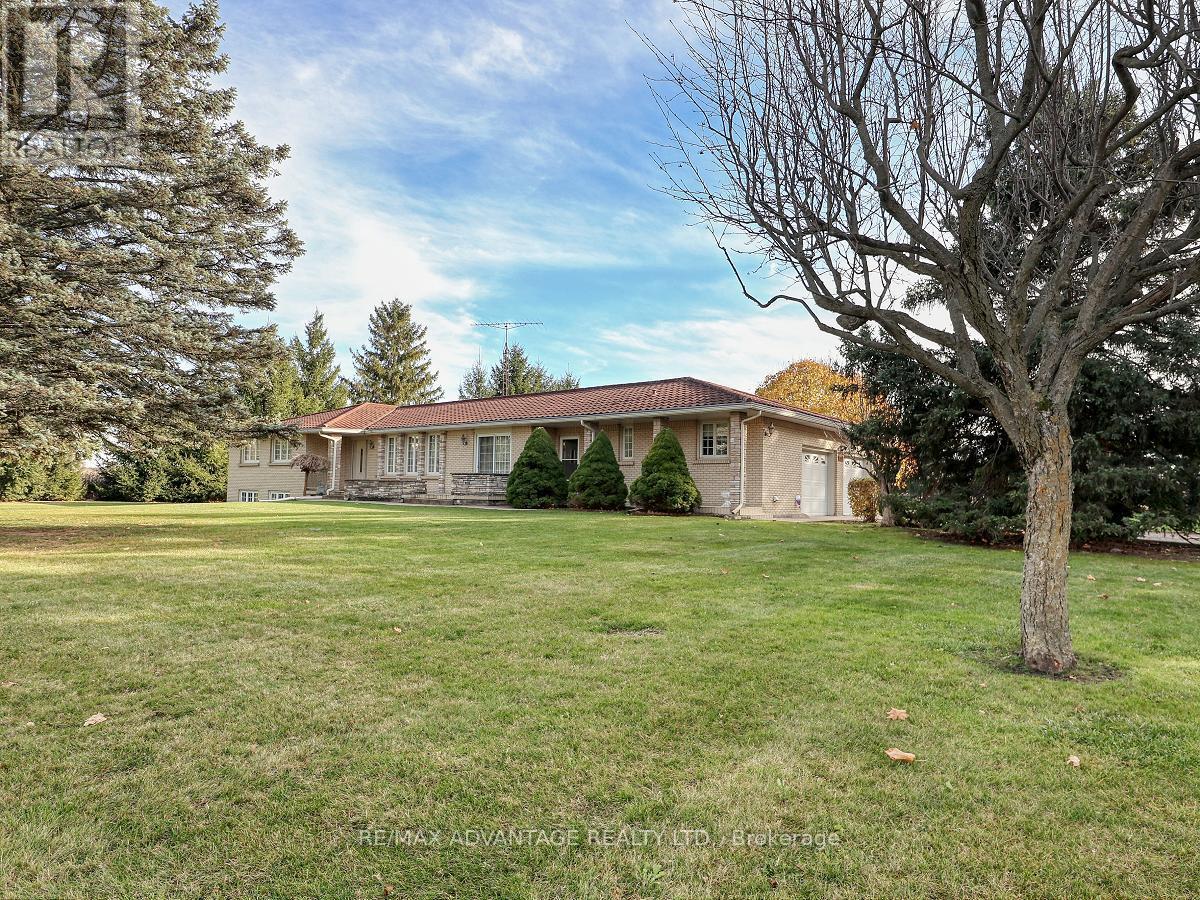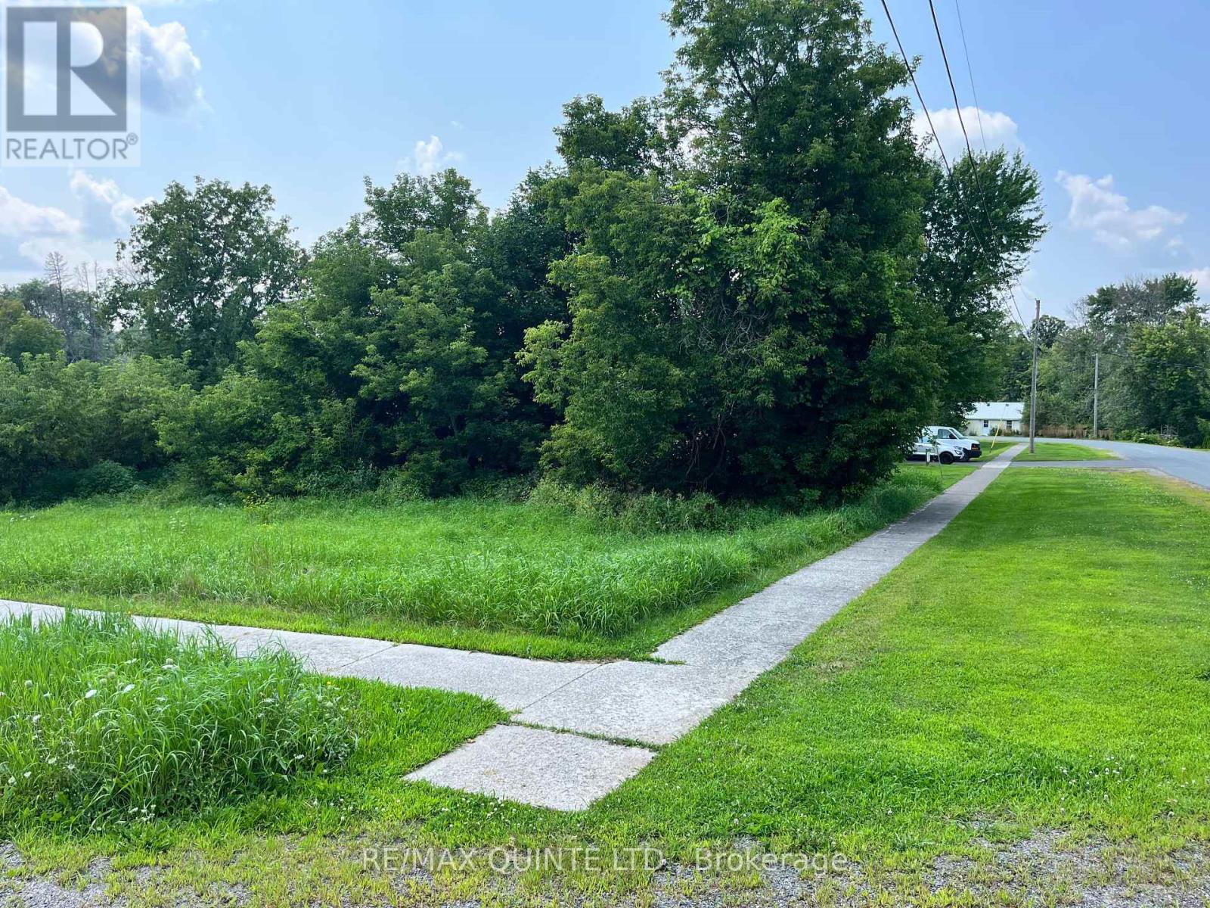27 Rivendell Trail
Toronto, Ontario
Welcome To 27 Rivendell Trail. This Stunning Detached Brick 2-Storey Home Is Filled With An Abundance Of Natural Light. Featuring 4 Spacious Bedrooms And 3 Baths, The Open-Concept Living And Dining Areas Are Perfect For Entertaining. The Kitchen Boasts Manor-Style Cabinets, Backsplash, Under-Cabinet Lighting, Pot Lights, And A Granite Breakfast Bar. The Master Retreat Includes A 4-Piece Ensuite With A Separate Shower And A Large Walk-In Closet. Finished Basement , Ideal Location - Close to Schools, Parks, Shopping, 401 & TTC. This Home Is Move-In Ready And Perfect For Families Seeking Comfort And Elegance In A Highly Desirable Neighbourhood. **** EXTRAS **** Toronto Zoo, Scarborough Convention Center, Hwy 407, 401, TTC/Public Transit, Toronto Pan Am Centre, Centenary Hospital, STC, Local Shops & Amenities! (id:50886)
Century 21 People's Choice Realty Inc.
808 - 45 Huntingdale Boulevard
Toronto, Ontario
Beautiful Tridel Condo unit with view of CN tower. Spacious, bright & clean unit with upgraded kitchen. 2+1 bedroom with 2 full bath. Maintenance fees include everything including high-speed internet. Convenient location with easy access to shopping, school, transit & Hwy. **** EXTRAS **** Fridge, Washer & Dryer (2022). Stove, B/I dishwasher, microwave, All ELFS & window covering. (id:50886)
Realty Associates Inc.
114 - 77 Mcmurrich Street
Toronto, Ontario
Welcome To 77 McMurrich #114, Where Condo Living Meets The Comfort And Elegance Of A House. Experience Luxury Living In This Spacious 3-Level Condo Townhome In One Of Toronto's Most Exclusive Enclaves! This Stunning Unit Offers An Open-Concept Main Level, Featuring Custom Built-Ins And A Walkout To A Spacious, Gated, South-Facing Terrace. Perfect For Outdoor Entertaining, and convenient access. The Kitchen Boasts Timeless White Cabinetry, Updated Sleek Countertops, A Stylish Backsplash, A Centre Island With Bar Seating, & Premium Stainless Steel Appliances.Upstairs Offers A Spacious Den With A Contemporary Water Vapour Fireplace, Leading To A Luxurious Primary Bedroom Complete With A 5-Piece Ensuite Featuring A Jacuzzi Soaker Tub, & Walk-In Closet With Custom Built-Ins. The Second Bedroom Also Features Its Own Walk-In Closet And Is Accompanied By A Separate 3-Piece Bathroom. The Finished Lower Level Offers A Versatile Recreation Room, Convenient Mudroom, And Direct Access To Your Private Garage Connected To Underground Parking, and a second spot just outside the garage. Terrace/Garden Maintenance Included In The Maintenance Fees, Offering Worry-Free Outdoor Living/Entertaining. Ideally Located Near The Chic Shops And Restaurants Of Yorkville, The Annex, Summerhill, And Rosedale, With An Impressive Walk Score Of 99 - Truly A ""Walker's Paradise""! Don't Miss This Opportunity To Enjoy Upscale Urban Living At Its Finest. Seller Willing To Provide Mortgage Of Up To $1 Million at competitive interest rate. **** EXTRAS **** Enjoy Access To the Building Amenities, Including 24-Hour Concierge, Fitness Room, Party Room, Guest Suites, & Visitor Parking. 2 Parking Spots (1 In Private Garage Adjacent To Unit, 1 In Building Parking Garage). Exclusive Use Of 1 Locker. (id:50886)
Royal LePage Estate Realty
# 2 - 131 Brock Avenue
Toronto, Ontario
Bright and spacious In the Heart of West Queen West, Lovely 2 Bedroom Suite with Full Bath, Large Living Room & Kitchen with Center Island, Engineered Hardwood Floorings, W/O To Patio. Open Concept Living. Premium Finishes Throughout, Private Entrance. Ensuite Laundry, The Ultimate in Convenience. **** EXTRAS **** Includes All Appliances and Window Coverings. Steps To Shopping, Queen West Strip, Parks, Arena. Local Street Permit Parking Options. (id:50886)
Right At Home Realty
45 Park Lane Circle
Toronto, Ontario
Welcome to an extraordinary private gated modern estate, meticulously remodeled in 2024 and located in the renowned Bridle Path neighborhood. Spanning over 2.1 acres with an impressive 300-foot frontage, this Los Angeles-style residence boasts 17,000 square feet of living space that exemplifies sophistication and luxury. Designed by Tina Barooti of Tiarch Architects, a recipient of the American Canadian Property Awards, this home is a testament to opulent living, featuring a private tennis court, swimming pool, and Jacuzzi for outdoor enjoyment. Built with premium concrete, steel, glass, and stone, the estate is enhanced by skylights that fill the interior with natural light, showcasing its stunning architectural details. Additional highlights include glass elevators, a theater room, a fully equipped gym, a spa with a steam room, a stylish bar, and a wine cellar. Engineered hardwood flooring imported from Europe adds elegance, while practical luxury is evident in the heated driveway and impeccable finishes throughout the property. (id:50886)
The Agency
311 - 181 Sheppard Avenue E
Toronto, Ontario
Luxury Condo in North York. Brand New, Never-Lived-In, 2 Bed Rooms, 2 Washrooms With Sun-Filled South Views. Super Bright And Functional Layout. Close To Subway, Parks, 401, Schools And Shops. **** EXTRAS **** S/S Fridge, S/S Stove, S/S Built In Microwave, S/S Dishwasher, Washer & Dryer,1 Parking Spot! (id:50886)
Jdl Realty Inc.
5 Georgian Court
Toronto, Ontario
Exceptional Family Home, Steps from Yonge Street and Located on a Quiet Cul de Sac. Newly Renovated Kitchen with Breakfast Bar. Living Space with Walkout to Outdoor Stone patio. Fully Fenced-in Garden. Three Bright Bedrooms. Two Full Bathrooms with Heated Floors. Powder Room on Main Floor with Heated Floors. Fully Renovated Basement and Interlock Driveway. Walking Distance to Stores and Restaurants. Great School District and so much more. This is your Opportunity To Live In The Heart Of North Toronto In The Coveted Blythwood School District **** EXTRAS **** Photos taken prior to currents tenant occupancy (id:50886)
Royal LePage Signature Realty
Ph01 - 650 King Street W
Toronto, Ontario
Discover the epitome of urban luxury living in this stunning loft penthouse. Boasting an enviable King West address, this expansive residence offers a rare blend of sophistication, space, and breathtaking city views. Sprawling nearly 2032 sq ft of interior living space as per MPAC with an additional 1000 sq ft of outdoor terrace space plus 3 parking spots. Enjoy the expansive wrap-around terrace featuring a gas BBQ, and pergola with fireplace perfect for entertaining or relaxing while taking in panoramic views of the CN Tower and city skyline. Recently renovated, the gourmet kitchen features top-of-the-line appliances, sleek cabinetry, and a wine rack for the connoisseur. Located in a boutique building with only 2 units on the penthouse level, ensuring privacy and a sense of exclusivity. Floor-to-ceiling walls of windows flood the interior with natural light, highlighting the high-end finishes and open concept layout. **** EXTRAS **** Parking, Full-Size Stainless Steel Appliances (French Door Fridge, Stove, Dishwasher, Exhaust Fan), Existing Light Fixtures, Window Coverings, Fully Furnished. (id:50886)
The Agency
75 Queen Street N Unit# 1501
Hamilton, Ontario
Welcome to 1501-75 Queen Street N in the City of Hamilton. Looking to experience everything condo living has to offer, this is the unit for you. Enjoy this HUGE condo unit with a total of 1,148sqft, and an amazing view over the city of Hamilton and Lake Ontario. Floor-to-ceiling windows bring in so much natural light and surreal views of Hamilton. Unlike new condos, you receive 3 massive bedrooms with city views, and a full 3 piece bathroom along with a 2-piece ensuite bathroom. A bonus feature is in-suite laundry and storage. This unit is ready for its new owner to either move in or make small changes to boost its value. With room to expand the kitchen or small cosmetic work, this is your chance to secure an amazing city-view unit in a great, quiet building. This unit comes with an underground parking space. Looking for a convenient location to commute or close to amenities? You are a 10-minute walk to West Harbour GO Train Station, within walking distance to amazing restaurants on James Street North, or Locke Street where you can find amazing shops and food! Enjoy the condo lifestyle with an indoor pool, sauna, roof-top patio for socializing, exercise room, party/meeting room, and your private Tennis Court. (id:50886)
One Percent Realty Ltd.
359326 Grey Road 15
Meaford, Ontario
Enjoy the crystal clear sparkling waters of Georgian Bay waterfront - every shade of caribbean blue! This is a rare opportunity to own a breathtaking waterfront property that truly stands out. This fabulous bungalow is nestled on a spacious lot with nearly 120 feet of glorious waterfront. Inside, you'll find a bright and airy layout featuring three bedrooms and three baths. The updated kitchen boasts granite countertops and stainless steel appliances, seamlessly connecting to the main family room, which includes a cozy gas fireplace—perfect for those cool evenings. Expansive windows throughout the home showcase stunning views of the water. The oversized master suite is a true retreat, complete with patio doors that lead directly to the deck and waterfront, an ensuite bath with a luxurious soaking tub, and a spacious custom shower. Two additional generously sized bedrooms provide plenty of room for family and guests. For entertaining or extra space, you’ll appreciate not one, but two insulated bunkies, ideal for year-round enjoyment. Relax on the waterside deck as you take in spectacular sunsets. With ample parking, located in a prestigious neighborhood of executive homes, this is a stellar location that is hard to find. Enjoy the convenience of being just minutes away from Owen Sound, scenic trails, Hibou Conservation Area, Coffin Ridge Winery, and Bayshore Park—perfect for year-round outdoor activities and relaxation. Don’t miss your chance to own this exceptional waterfront gem! (id:50886)
RE/MAX Grey Bruce Realty Inc.
0 Sugar Bush Road
Kawartha Lakes, Ontario
Discover the perfect blend of seclusion and natural beauty on this incredible approximately 118 acre lakefront property just outside of Norland. With approximately 2,000 feet of pristine frontage on Beech Lake, this parcel offers ultimate privacy and an unmatched connection to nature. The property is one of only four on the lake, ensuring peace and quiet as you enjoy visits from local wildlife and explore the scenic trails by foot or ATV. Currently, a classic cottage or hunt camp is nestled on a ridge, offering a charming retreat with glimpses of the lake through the trees. As you enjoy the existing structure, imagine the possibilities of building your dream home or cottage on one of the several potential building sites. This unique property features diverse terrain, including open fields, classic northern forests, and beautiful natural lakefront. Whether you're seeking a serene escape from city life, the perfect location for a hunt camp, or the ideal spot to build your future home, this property is a must-see. Don't miss the opportunity to experience this incredible lakefront acreage—schedule your private viewing today! (id:50886)
Century 21 Granite Realty Group Inc.
835 Montreal Road
Ottawa, Ontario
Investors/builders opportunity! LARGE 50' x 100' lot close to the Montfort Hospital & La Cite Collegiale. Building has newer roof (2014), ON Demand Hot Water System (2015), newer windows, Kitchen, floors & more!! The completely renovated and finished lower level is a walk-out. Rent out both units as apartments or offices! Zoning allows many commercial or mixed uses! Call today! The buyer shall change the zoning and all building processes at their own expense (id:50886)
Power Marketing Real Estate Inc.
3 - 354 Wellington Street
London, Ontario
Charming downtown 2 bedroom, 2 storey loft style apartment! Great for professionals working or needing quick access to the central core. This unit has recently undergone a full renovation that included a new sleek white kitchen w/ stainless steel appliances and quartz counters, vinyl plank flooring throughout, bathroom w/ tub, shower and vanity, new trim, doors and a top to bottom paint job. Also recently installed was a forced air gas furnace and ductwork. Some other great features include high ceilings, front entry + bedroom storage closets and skylights. On site coin-op laundry machines are just outside your door. You will be impressed with this unique, clean space. $1895.00 per month plus hydro and gas. The unit is located on the second & third floor above commercial businesses. **Parking; Underground parking can be purchased next door at RBC place for $186.00 per month. Rent will be reduced to $1795.00 per month if tenant handles their own parking (landlord prefers this) or does not require parking. ** References and employment / income verification must be provided. One year lease. Tenant insurance requirement. (id:50886)
Pinheiro Realty Ltd
2047 Hamilton Road
London, Ontario
Amazing Opportunity! Two acres within London city limits! This sprawling one owner quality-built ranch is on a lovely tree-lined parcel with quick access to Veterans Memorial Parkway, the 401 and the airport! Zoned Urban Reserve 6 with lots of current uses and potential for development in the future as London grows! Great views through the quality newer windows throughout! High End 50 year roof (approx.) has many more years of life. All principal rooms are huge! Two kitchens. Two cold cellars, Two gas fireplaces. Great layout with a bedroom wing on one side.Spacious master bedroom has a large walk-in closet in addition to the 3 piece ensuite bathroom and a lovely view of the backyard. Beautiful hardwood and tile floors in all finished areas of both levels other than main floor family room which has carpet. Main floor features a full 4-piece main bathroom plus a 2 piece powder room in addition to the 3 piece ensuite. Newer stainless steel refrigerator and stove in main floor kitchen which also boasts 2 pantries. Extra bedroom in the lower level is currently set up as a TV room. It just needs a door added to the kitchen entrance. Oversized attached double garage (23 wide x 21 deep) plus direct access to the lower level (not included in measurement). Natural Gas is used as the home fuel (Furnace 2018) which is rare for a ""country home"". Owned hot water tank (2020). This quality built custom home on a 2 acre parcel must be seen to be believed! Showings by appointment only... make yours today!! (id:50886)
RE/MAX Advantage Realty Ltd.
100 Mamelon Street
London, Ontario
A Great Investment Opportunity 100 Mamelon Street, London Located on a quiet, mature street, the first thing you'll notice is the extensive driveway with parking for 4 cars. This charming yellow brick property features a spacious main floor with a bedroom, a huge foyer, a welcoming living room, and 9-foot ceilings throughout. The main floor also offers a large eat-in kitchen with vinyl-clad windows and a 4-piece bathroom.Venturing downstairs, you'll find a finished basement complete with a third bedroom, ample storage space, and a convenient laundry room. The original white trim and baseboards add a touch of character to the home.In addition, this property includes a separate back unit with its own entrance. Inside, you'll find a walk-in kitchen with bright windows, a spacious bedroom with large windows, and a comfortable living room. The unit is complemented by a 4-piece bathroom that has been completely renovated, featuring newer floors and ceramic tiling.What sets this property apart is the fact that both units are currently owner-occupied, allowing you the flexibility to either rent them out as they are or add your own finishing touches to the front unit, which consists of 2 + 1 bedrooms. The possibilities for maximizing rental potential are endless.Whether you're an investor seeking a turnkey opportunity or someone looking to personalize and enhance the property's value, this side-by-side duplex offers incredible potential. The beauty of this investment lies in the buyer's ability to renovate both units and the freedom to determine your own rental rates.Currently priced as the best-value duplex in the area, and if not the absolute top choice, it is undoubtedly a close second. The property has one meter for utilities, with the tenants sharing the costs equally or as per the landlord's preference.Don't miss out on this rare chance to own a versatile property. Contact us today to schedule a viewing and seize this remarkable investment opportunity. (id:50886)
Sutton Group - Select Realty
479 Tuftsville Road
Stirling-Rawdon, Ontario
Discover this brand-new bungalow by Pierce Construction, perfectly situated in Stirling-Rawdon on a spacious lot just under an acre. This stunning home features 3 bedrooms and 2 bathrooms, including a luxurious primary suite with a walk-in closet and ensuite bath. The heart of the home is the impressive great room, boasting vaulted ceilings and a cozy gas fireplace, ideal for family gatherings and entertaining. Outdoor living is a breeze with a covered porch, perfect for enjoying the peaceful surroundings. The property also includes a two-car attached garage, providing ample parking and storage space.Dont miss this opportunity to own a thoughtfully designed home in a serene setting, offering both comfort and modern living. House is to be built. Natural gas forced air heat and central air. (id:50886)
Royal LePage Proalliance Realty
Lot 39 Store Street
Tweed, Ontario
Corner Lot Available in the Village of Actinolite: Hydro is available at the lot line. The buyer is to verify available uses of the property. Within Quinte conservation setbacks. The property is being sold in as-is, where-is condition, with no representations or warranties. **** EXTRAS **** none (id:50886)
RE/MAX Quinte Ltd.
1675 Sulphide Road
Tweed, Ontario
Lot opportunity on the outskirts of Tweed, ON. Featuring 55 ft of road frontage with hydro available on the other side of the road. The property has an existing footprint of an old home. It is suspected that there is an old well and septic on the property. The property is being sold in as-is, where-is condition with no representations or warranties. (id:50886)
RE/MAX Quinte Ltd.
345 Victoria Street N
Tweed, Ontario
Welcome to an extraordinary opportunity to own a piece of Tweeds history. This historic 1880s building, proudly known as Quinns of Tweed, is one of the town's most iconic structures & offers both a rich legacy and a promising future. With 3,465 square feet of versatile retail space, this building is ideal for a variety of ventures while honoring the architectural beauty of the past. The structures timeless 12-foot walls provide a unique canvas for creating an inviting, spacious interior that highlights the buildings charm. From the stained glass windows to the historic staircase & bookkeeper's office, every corner of Quinns of Tweed whispers of an era defined by craftsmanship & integrity. This property presents a rare opportunity to steward a beloved landmark, while bringing new energy to its story. This spectacular building also features a beautifully updated 1500ft2 apartment which boasts a beautiful 2 story deck with views of the green footbridge & dam & a hidden garden oasis with tranquil gardens & pond, offering privacy & serenity in the heart of Tweed. With stunning pine flooring throughout & 3 cozy natural gas fireplaces, this spacious residence has two bathrooms, a second bedroom currently transformed into a walk-in closet area, and a finished basement for additional living or entertainment space. This residence combines historic charm with modern comfort, making it an ideal home or potential income-generating rental. In addition to the 4 parking spots on the property - just behind this beloved building there is a large public parking lot as well as street parking close by. Bring your dreams to reality in the spectacular space! (id:50886)
Royal LePage Proalliance Realty
773 Lawrence Road
Hamilton, Ontario
This second floor, 3 bed 1 bath unit offers: a large living, dining space, a balcony, a den and in unit laundry. There's a second balcony off the primary bedroom and ample closet space. This unit comes with 1 parking spot, Fridge, stove, dishwasher, washer & dryer. Lots of natural light and open concept living make this unit ideal to call home. Steps to Brocks Hamilton campus, 3 min walk to grocery store, 2 min drive to Redhill and steps to public transit. Ideal for young professionals or students. (id:50886)
Revel Realty Inc.
16 Concord Place Unit# 347
Grimsby, Ontario
TRUE 2 bedroom suite has all of the features you'd want and more! Most notably an unobstructed lake view from a private, 107 sq' balcony which overlooks the heated in-ground pool and courtyard! Conveniently located near the elevators on the same level of the building as the resort inspired amenities including a gym, billiards room, party room and theatre. Beautifully finished throughout with full sized stainless steel appliances, quartz countertops with seamless backsplash in the kitchen. Wide plank flooring in living room. Floating vanity in the ensuite bathroom. Floor to ceiling windows with custom window treatments. Primary bedroom has a spacious walk-in closet. Second bedroom with full closet and access to the balcony! Storage locker and underground parking spot included. (id:50886)
Royal LePage State Realty
2031 Westree Drive
Oakville, Ontario
WELL KNOWN FOR ITS FAMILY-FRIENDLY ENVIRONMENT,THE WEST OAK TRAILS FEATURES PARKS,SCHOOLS AND AMENTITIES.THIS BASEMENT UNIT OFFERS KITCHEN-DINNING ROOM,BEDROOM,LAUNDRY ROOM AND 3-PIECES BATH ROOM,FEATURES SOUNDPROOF CEILING, LARGE ESCAPE WINDOW,FIRE DOOR.SUPPER COZY.UTILITIES INCLUDED (id:50886)
1st Sunshine Realty Inc.
16 Ingersoll Street
St. Marys, Ontario
Welcome to 16 Ingersoll St, a charming property in the heart of St. Marys, perfect for those looking to downsize or embark on a new chapter. This home offers a cozy and inviting atmosphere, with a basement that features a roughed-in area, presenting a fantastic opportunity for customization and added living space. Its location is unparalleled, nestled conveniently near St. Marys Hospital, making healthcare readily accessible. For nature enthusiasts and families, nearby parks and trails offer numerous recreational options just steps from your door. Whether you're looking for a peaceful retreat or a place to grow, this property is a delightful find in a vibrant community. (id:50886)
RE/MAX Crosstown Realty Inc.
196 Graham Street
Woodstock, Ontario
Welcome to 196 Graham St Woodstock. A house fully loaded with upgrades and is on a big 6000+ square foot lot. This charming (2+1) bedroom, 2 washroom home is located in one of the best residential places of Woodstock. Stepping into the Home, You will immediately notice beautiful New Kitchen and cabinets, New paint, Newer Flooring, And Newer Washrooms. The main floor is open and spacious, with a powder room off the foyer and a room on the main floor. The bright main living space includes a generous dining area as well as a good sized newly built kitchen ! The kitchen features stainless steel appliances which includes vent hood and Gas stove and a refrigerator. The living room is both spacious with high ceiling and bright with loads of natural light flowing in. With this you will find really good size backyard which also includes wooden deck. Two Beautiful Sun Rooms designed at both front and back side of the house on the main floor. The upper level consists of a 2 bedrooms and a renovated bathroom, gorgeous tile work and vanity. New Furnace was installed in October 2022. Partially finished basement includes large recreational room with pot lights and also have extra space for storage! Newer Dryer and Washer installed in the basement. This house has a big lot size with large front and backyard green space. Only few minutes from Hwy401, close to parks and close to all the amenities. Do not miss this Turn Key Ready opportunity !! (id:50886)
Exp Realty









