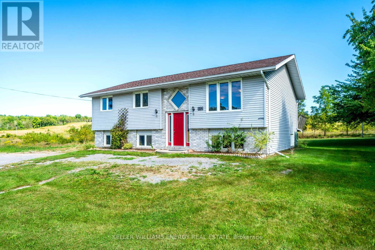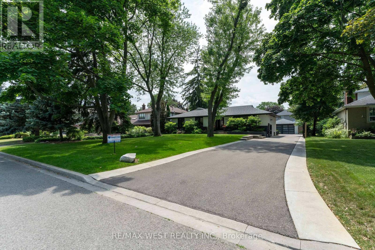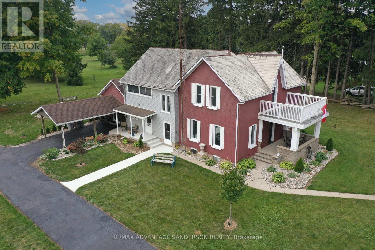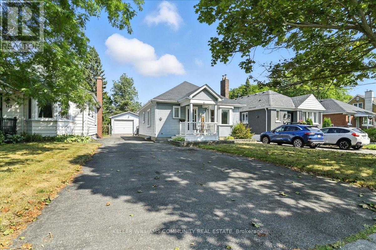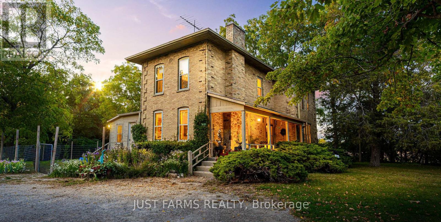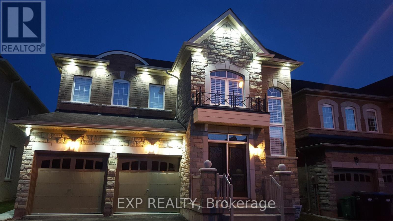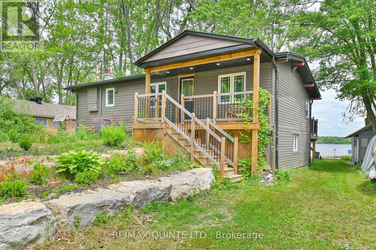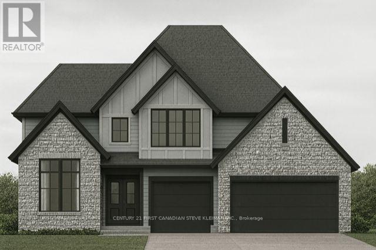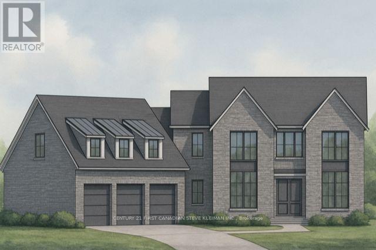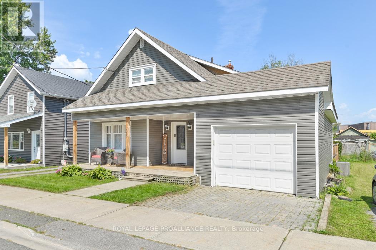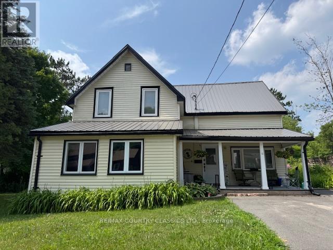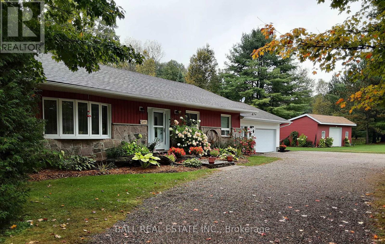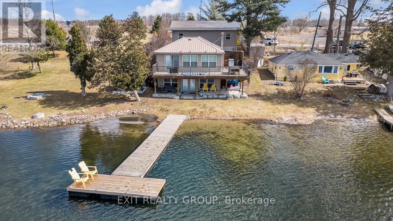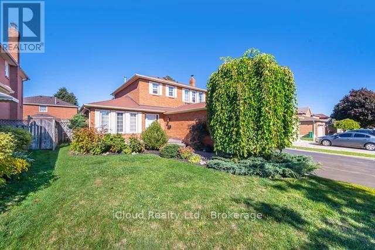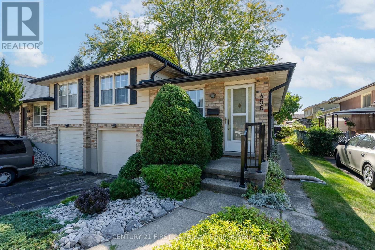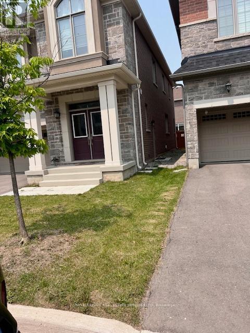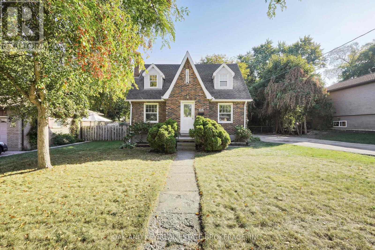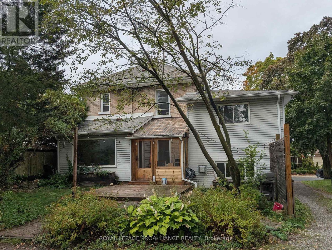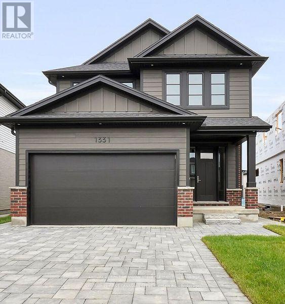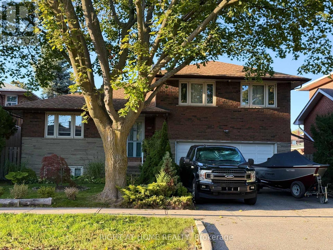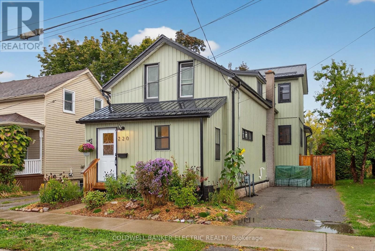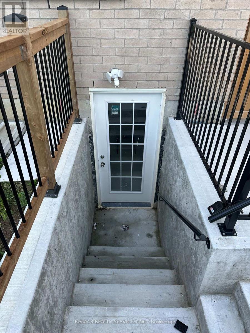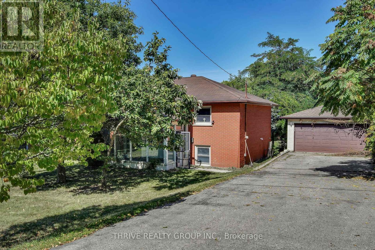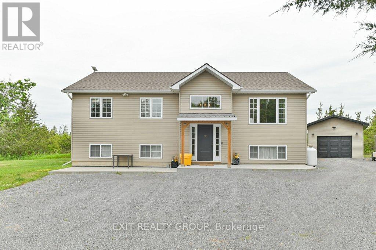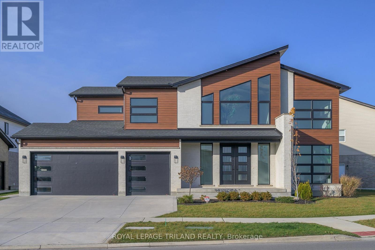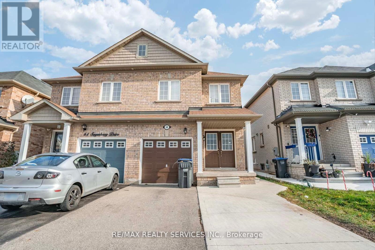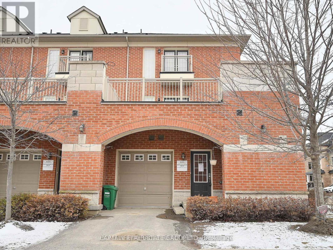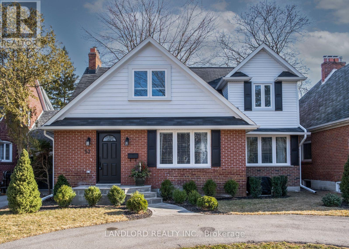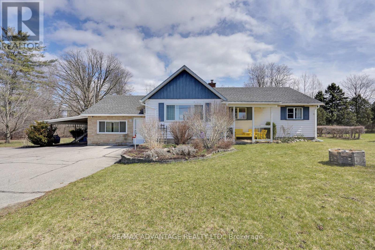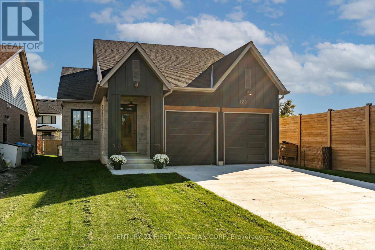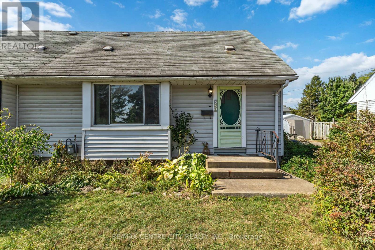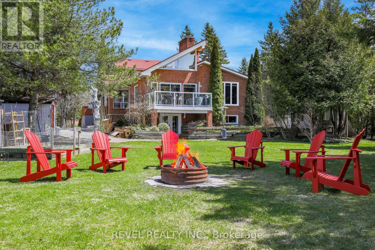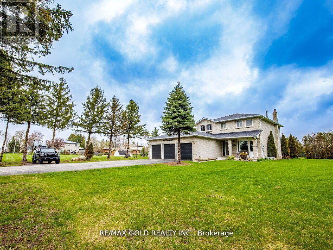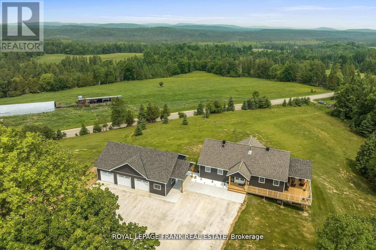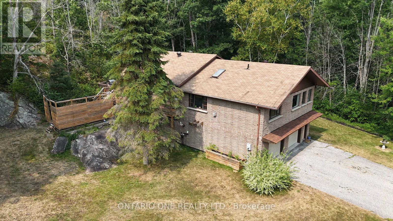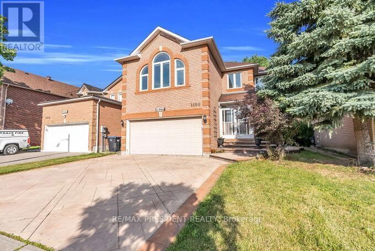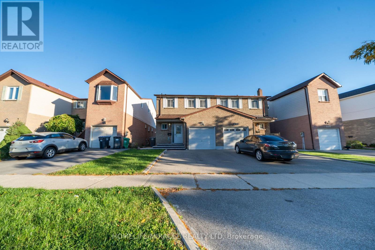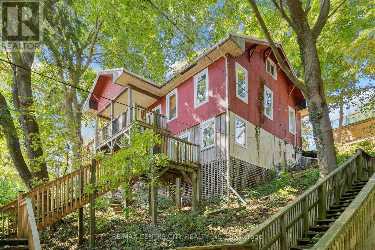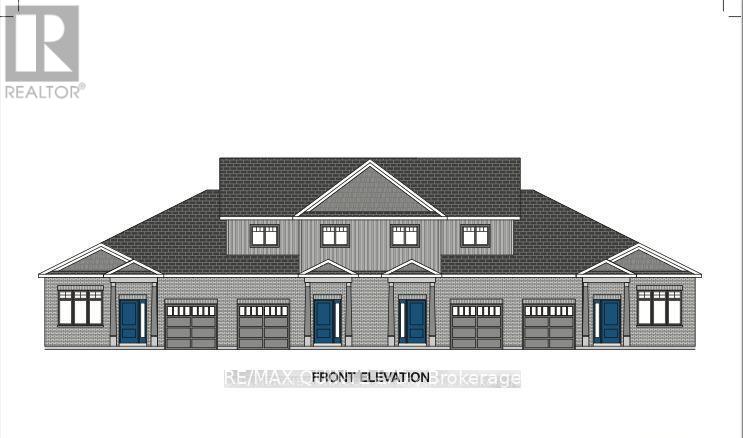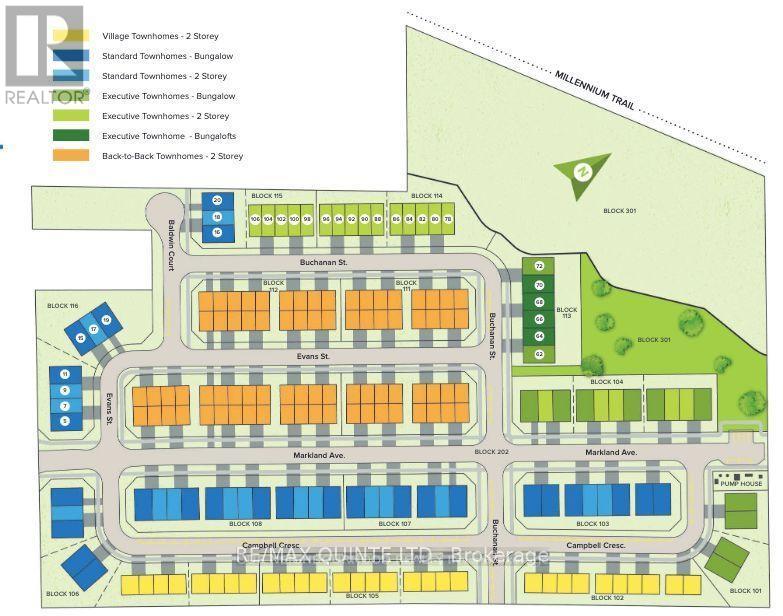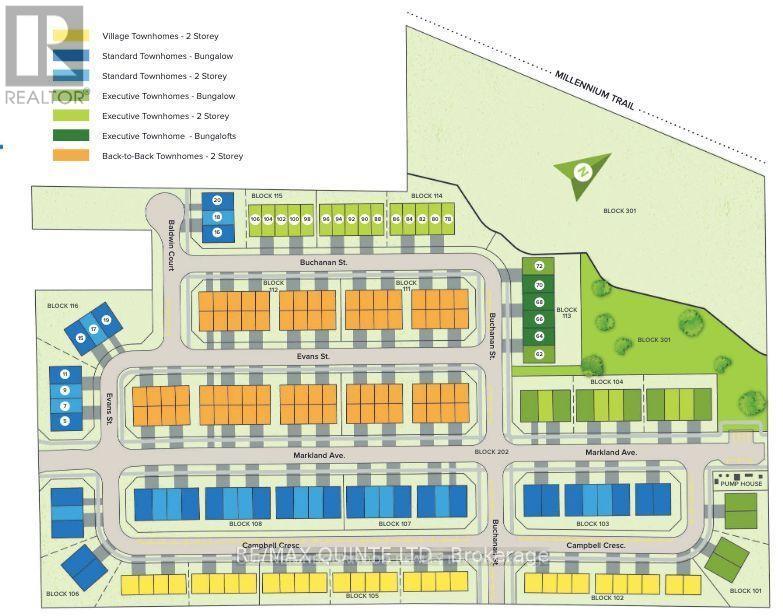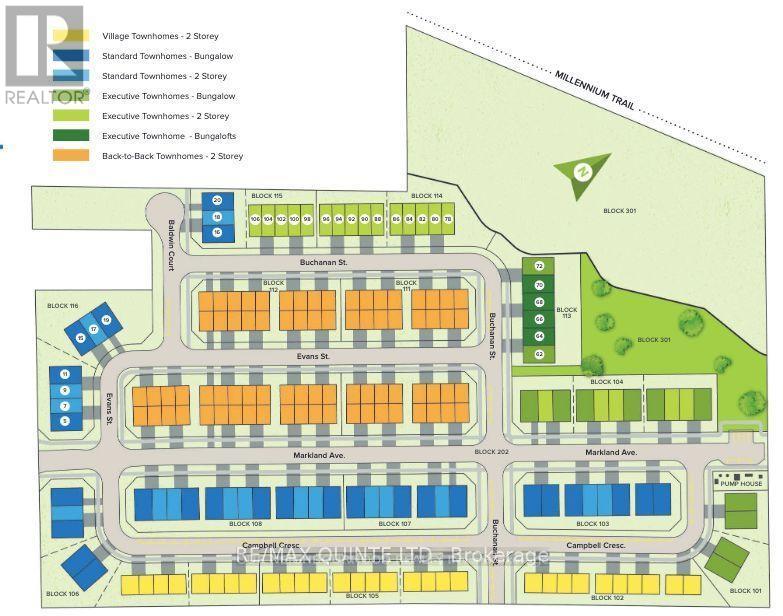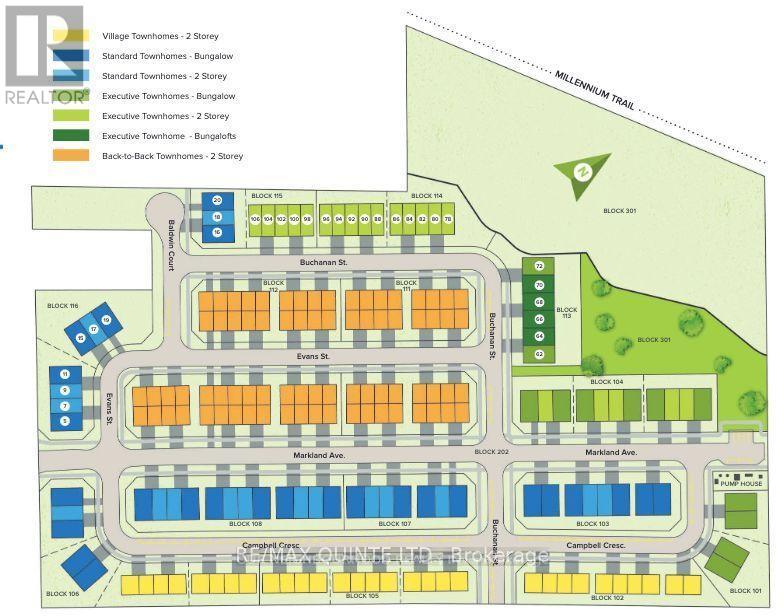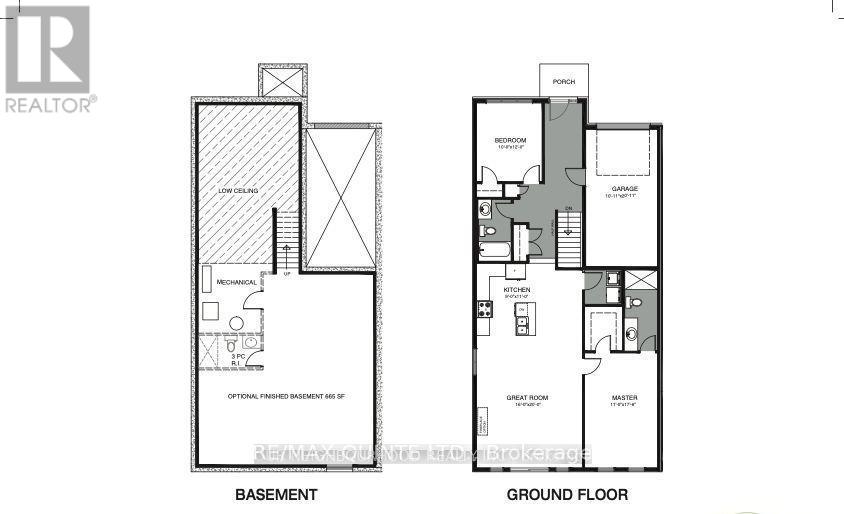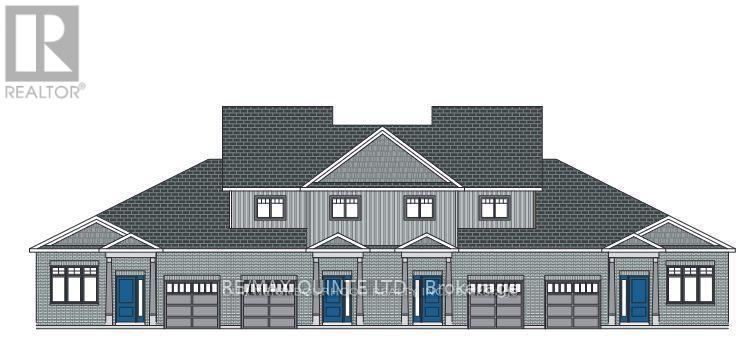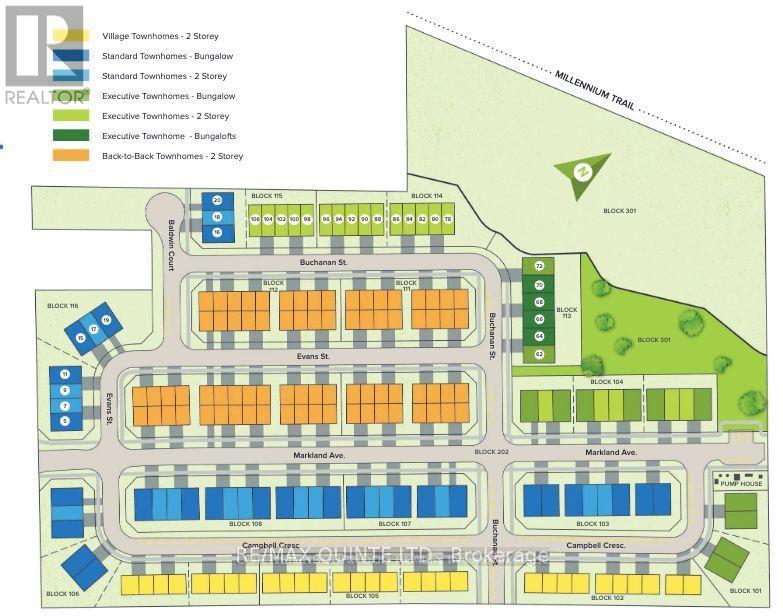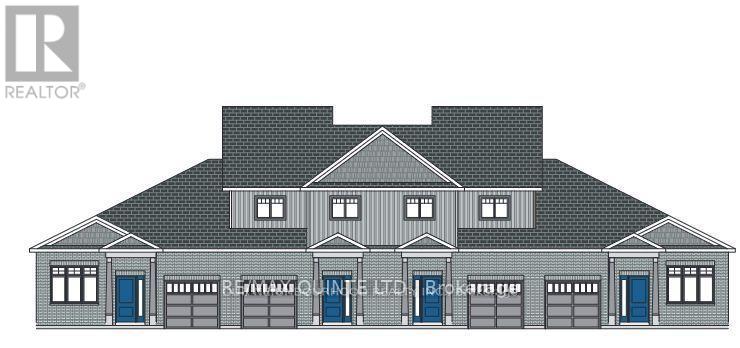12699 Loyalist Parkway
Prince Edward County, Ontario
Discover the ideal blend of commercial opportunity and residential comfort at 12699 Loyalist Parkway, located just on the edge of Picton's vibrant downtown. This versatile property, zoned for highway commercial use, spans nearly an acre and features a spacious 4,000-square-foot commercial building. With six garage bays, multiple storage rooms, and a convenient two-piece bathroom, the building is perfectly suited for a wide range of business ventures. Its prime highway frontage ensures high visibility and easy access, making it a strategic investment for entrepreneurs looking to establish or expand their business. In addition to the commercial space, the property includes a well-appointed 3+2 bedroom home offering approximately 1,200 square feet of living space. The main level is bathed in natural light, featuring a large kitchen with ample counter and storage space, a dining room with direct access to an expansive deck, and a comfortable living area. This level also includes three bedrooms and an updated bathroom with a walk-in shower. The lower level is designed for flexibility, with a second kitchen, renovated bathroom with laundry, and walk-out access, making it ideal for in-law accommodations or rental income. The expansive outdoor area provides plenty of room for entertaining, outdoor activities, or potential expansion. Whether you're looking to run a business, generate rental income, or simply enjoy a spacious home, 12699 Loyalist Parkway offers a rare combination of residential comfort and commercial potential. This property is an exceptional opportunity for investors or business owners seeking to capitalize on its strategic location and diverse possibilities. Come see this property today, fall in love, and you too can call the County Home! (id:50886)
Keller Williams Energy Real Estate
92 Warwood Road
Toronto, Ontario
Stunning Wardwood Road, bungalow boasting 3+1 spacious bedrooms & 2 +1 modern washrooms. This fully renovated home features an incredible in-ground salt water pool perfect for warm days, finished basement with a massive rec-room ideal for entertainment, and a double car garage insulated, new cement floors . The beautiful modern kitchen is a chef's dream, with stunning backsplash, sleek quartz countertops, and pot lights through-out all set amidst elegant hardwood floors on the main level. The open concept main floor seamlessly flows to a gorgeous outdoor sitting area, complete with a custom made Gaucho Grill and pizza oven, perfect for all fresco dining and gatherings. The primary suite is a serene retreat featuring a luxurious 4-piece modern en-suite including heated floor great touch for comfort, spacious walk-in closet, and impressive10 foot high ceilings with coffered detailing. The expansive private driveway with electronic gates can add a lot of convenience, child safe backyard, accommodating 8+ cars, providing plenty of parking for family and friends. Beautifully landscaped & mature trees. Don't miss out on this dream home in a highly Sought-after location. Close to all amenities... True pride of ownership. Shows impeccable. This is the one you been waiting for. It could be yours... (id:50886)
RE/MAX West Realty Inc.
8523 Townsend Line
Lambton Shores, Ontario
A rare opportunity this historic, multi-generation family owned home is located across from the golf course and rests on a spacious, beautifully landscaped, private lot. Featuring 4+ bedrooms and 2 bathrooms, the home boasts a double staircase leading to the upper level with a den/office. Enjoy a stunning, renovated gourmet kitchen with quartz countertops and a butlers pantry. The main floor offers a living room, family room, and dining area, seamlessly blending the homes original charm and character with modern conveniences. (id:50886)
RE/MAX Advantage Sanderson Realty
144 University Avenue E
Cobourg, Ontario
Motivated seller! Welcome to this delightful 2-bedroom, 1.5-bath home, full of character and warmth. Featuring gleaming hardwood floors, a cozy gas fireplace, and plenty of natural light throughout. Nestled in a mature, well-established neighborhood and situated on a large lot, this home offers both comfort and potential, making it an excellent choice for first-time buyers, downsizers, or anyone looking for a special place to call their own. Inside, you'll find a functional layout with cozy living spaces that highlight the charm of an older home. The property's true standout feature is the amazing garage, complete with a full basement perfect for hobbies, a workshop, or extra storage needs. The spacious lot provides plenty of outdoor potential, whether for gardening, entertaining, or simply enjoying the quiet surroundings. Located in a desirable, established neighborhood, you will appreciate the tree-lined streets, sense of community, and proximity to local amenities. (id:50886)
Keller Williams Community Real Estate
9024 Wood Drive
Lambton Shores, Ontario
This property is simply magical. 97 acres of fields, Carolinian woodland, ridge land fronting Lake Huron, conveniently situated in Southwestern Ontario, conveniently between Sarnia, Grand Bend and London. It is a Naturalist's paradise - your own tranquil private preserve with boundless views of wildlife, bird migrations and spectacular sunsets. If you are seeking an ideal setting for a rural business opportunity with good traffic visibility and tons of character - come, take a look. This is THE dream property if you are looking for a stunning building site or itching to restore a solidly built century home with much of the original charm. The elegant two-story Italianate Georgian style brick century home is paired with an equally charming dressed stone bank barn, post and beam construction, with dressed-stone walls, retro-fitted with horse stalls and currently used to board horses. Farm is divided by a private drive; 62.89 acres on the north side and 34.48 acres on the south side. Woodland borders pristine wetlands and marsh lakefront that are part of a small cottage community. The private access drive is shared and maintained with the cottage owners. A private communal beach leads to canals branching into Lake Huron where you can enjoy a swim, paddleboard, canoe, kayak or launch a small boat, for excellent fishing. Next door is Ipperwash Beach. Port Franks or Grand Bend are only a short drive. Excellent golfing is less than 1 km at Indian Hills Golf Club, with more courses nearby. Municipal water services the house and barn. High speed fibre optic. Owners receive income on 40 agricultural acres. (id:50886)
Just Farms Realty
Basement - 15 Kalmia Road
Brampton, Ontario
2 Bedrooms & 2 Washrooms Furnished Basement Unit with a Separate Entrance of aDetached House in one of the most premium locations In Brampton. Full-Size Kitchenwith an Island, Granite Countertops, Lots Of Spacious Cabinets, Spacious BedroomFurnished With King-Size Bed/Mattress And Attached Full Washroom. One Parking onthe Driveway. Walkable to shopping mall including Walmart and Home Depot andseveral restaurants. 5 mins drive to the Go Station. Bus service available in less than aminute walk. Best schools in Brampton area. Premium location in west Brampton.$2200 + 30% of the household utilities. (id:50886)
Exp Realty
110 Hickory Bay Road
Trent Hills, Ontario
Imagine waking up to the sounds of nature and enjoying a coffee on your deck, where you can soak in stunning views of your peaceful waterfront. Picture your afternoon spent on your very own dock, whether you're casting a line, splashing around in the water, or just kicking back and enjoying the sunny vibes. End the day around a cozy campfire at the water's edge. Doesn't that sound like the perfect lifestyle you've always dreamed of? Nestled on a quiet dead-end road, this charming four-bedroom, two-bath cottage on the Trent River is just a quick 10-minute drive from Campbellford and can be enjoyed year-round and offers just that lifestyle. With plenty of recent upgrades, like new windows, kitchen, and updated bathrooms, this home is ready for you to enjoy. The woodstove in the great room is perfect for warming up on those chilly nights, and the walkout basement makes it super easy to access the lovely backyard. With 3 bedrooms up and a cozy great room and a family room and 4th bedroom in the lower level there is plenty of room for friends and family, plus, with an upgraded well, beautiful stonework, a handy 14x10 shed, and a cozy 12x10 heated workshop, you'll have plenty of space for storage and projects. With over 120 feet of waterfrontage, this spacious, mature lot offers you both privacy and a warm welcome. It's the perfect spot to create lasting memories! (id:50886)
RE/MAX Quinte Ltd.
2170 Robbie's Way
London North, Ontario
Welcome to Sunningdale Court, North Londons most prestigious new community of luxury residences.This stately two-storey home by Graystone Homes, complete with a three-car garage, blends space, elegance, and modern comfort. Offering over 3,069 sq. ft. of premium finishes, this plan provides the flexibility to create a home tailored to your lifestyle. The bright, open-concept main floor is designed for both sophistication and family-friendly living. Work with our kitchen designer to select your dream kitchen, complemented by a massive walk-in pantry. The private office features a cathedral ceiling, while the dining area opens to a covered 27 deck overlooking the backyard. The adjacent great room offers warmth and style with a gas fireplace. A large mudroom with custom bench, walk-in closet ensures everyday practicality. Upstairs, the primary suite is a true retreat with a spacious dressing room and a spa-inspired ensuite, customizable with a double vanity, freestanding tub, and glass-enclosed shower. Bedroom 2 features its own ensuite and walk-in closet, while Bedrooms 3 and 4 each include walk-ins and share a 5-piece bath with double vanity. A bright second-floor laundry adds convenience. A separate staircase leads to the lower level, where you can expand your living space with a massive rec room, fifth bedroom, additional bathroom, or even a complete private suite. Dont miss the chance to build your dream home in this exclusive neighbourhoodbook your private consultation today. (id:50886)
Century 21 First Canadian Steve Kleiman Inc.
2146 Robbie's Way
London North, Ontario
Graystone Custom Homes proudly presents a one-of-a-kind luxury residence exclusively designed for Lot 32, the only lot in the community capable of showcasing this grand architectural masterpiece. Set on a premium wide lot, this custom home commands attention from the very first glance. Two striking steep-gabled peaks crown the main wing, perfectly complemented by three elegant dormer windows above the triple-car garage creating a truly distinguished front elevation that blends timeless design with modern grandeur. Inside, refined luxury and thoughtful functionality define every space. A wide, welcoming foyer sets the tone, flanked by a private executive office & a formal dining room, complete with an adjoining butlers pantry ideal for seamless entertaining. Sunlight pours into the expansive great room & chefs kitchen each morning, highlighting the exquisite finishes & drawing focus to the showpiece: an oversized central island that invites connection and conversation. Discerning cooks will appreciate the generously sized walk-in pantry with a sink easily convertible into a spice kitchen for gourmet preparation. From the garage, a designer mudroom awaits, featuring built-in bench seating & a spacious walk-in closet combining everyday convenience with elevated design. Upstairs, the attention to detail continues. Each bedroom boasts its own private ensuite bath, offering the ultimate in comfort & independence for every family member or guest. The primary suite is a true sanctuary, bathed in natural light & featuring a luxurious spa-inspired ensuite with a freestanding tub framed by a transom window a breathtaking detail that epitomizes luxury living. This residence is future-proofed for your family's evolving lifestyle, offering both privacy & togetherness in perfect balance. Uniquely situated across from a community trail access point (between Lots 10 and 11), Lot 32 offers not just exclusivity, but also connection to nature and the surrounding neighborhood. (id:50886)
Century 21 First Canadian Steve Kleiman Inc.
355 Metcalf Street
Tweed, Ontario
This charming, in Town home beautifully updated in the last five years offers the perfect blend of comfort and convenience. With four spacious bedrooms and the potential for a fifth, there is plenty of room for a growing family or guests. The bright and airy rooms are filled with natural light creating a warm and inviting atmosphere throughout. Located within walking distance to the public school and all town amenities, this home ensures easy access to everything you need. Additional features include a gas furnace and fireplace and central air providing year round comfort. Whether you're entertaining in the generous living spaces or enjoying a quiet moment in one of the cozy bedrooms, this home provides a delightful retreat in a prime location. (id:50886)
Royal LePage Proalliance Realty
12 Hastings Street S
Bancroft, Ontario
TOWN OF BANCROFT - RESIDENTIAL LEASE, AVAILABLE IMMEDIATELY! This beautiful, fully furnished, newly renovated home is located in the heart of Bancroft, just a few minutes walking distance to downtown for shopping, restaurants, hospitals, schools and Community Centre. This 2 Storey home has over 1,700 square feet of living space and features 3+2 bedrooms and 3 bathrooms, large living room, eat-in kitchen with oak cabinetry, main floor 2 piece powder room, Master suite with walk in Closet and 3 Pc ensuite, and loads of storage throughout. Propane furnace heating system and large back yard, beautiful gardens, and patio area plus level entry off the main street. (id:50886)
RE/MAX Country Classics Ltd.
1017 Clement Lake Road
Highlands East, Ontario
Extensively and beautifully renovated 3 bedroom - 2 bathroom home in the heart of cottage country is not to be missed. This ranch style beauty has a long list of upgrades and features including open concept kitchen-dining-living room, propane kitchen stove, attractive cupboards and granite counter tops. High quality fixtures throughout, a spacious and bright primary bedroom with 3 piece ensuite, 2 spare bedrooms and a 4 piece main bathroom all on the main floor. The office with separate entrance could be used for a home based business or a handy mud room with access from the attached 1.5 car garage. The large 1.39 acre lot with 347 feet of frontage offers great privacy and is beautifully landscaped with gardens, a deck for entertaining, a flowing creek and two ponds with four waterfalls! The large pond is swimmable with 6 feet depth off the dock, and a small beach. Other fine features include forced air propane heat with central air conditioner, impressive stone fireplace with efficient air tight woodstove insert, Generac standby generator, attached garage plus a detached 17'x30' shop for all the tools and toys! A short walk to the grocery store, LCBO, gift store, restaurant, curling club, new municipal park and beach! A short drive takes you to the boat launch and beach on Wilbermere Lake. Under 30 minutes gets you to Haliburton Village or 35 minutes to the Town of Bancroft for shopping and services. (id:50886)
Ball Real Estate Inc.
1531 Foxboro Stirling Road
Quinte West, Ontario
Discover a rare opportunity to own a year-round waterfront retreat on the shores of Oak Lake. This beautifully maintained 3-bedroom, 2-bath lake house combines modern comfort with timeless charm. The open-concept kitchen and living area showcase sweeping panoramic lake views, while the walk-out basement provides effortless access to the water's edge. A heated, oversized 4-car garage - with in-floor heating - offers ample space for vehicles, toys, and hobbies, making this property as practical as it is stunning. Two garage spaces have been thoughtfully converted into an entertainment room with bunk beds, perfect for hosting family and friends. Enjoy all that Oak Lake has to offer - known for its sandy beach, great swimming, boating, fishing, and friendly community atmosphere. With natural gas and meticulous care throughout, this home is move-in ready and designed for relaxed, lakeside living. Additional features include a hot tub covered with a hardtop gazebo, a newer deck with lights, and new security cameras. A truly exceptional property. (id:50886)
Exit Realty Group
33 Corkett Drive
Brampton, Ontario
Welcome to this lovely home that shows true pride of ownership throughout. Boasting a spacious family size kitchen with Whirlpool stainless steel appliances, & a walkout to a fully fenced garden with large patio and a Weber natural gas BBQ. The open concept Family Room features a marble surround fireplace, whilst the elegant Living Room & Dining Room with French door entry, is just perfect for family gatherings and entertaining. The Primary Bedroom has the luxury of a 3-piece ensuite, & the 2 other generous size bedrooms share a 4 piece washroom. Boasting real curb appeal, this lovely home offers an attractive landscaped front garden with interlocking pathway to the front entry. It features a repaved driveway 2019, replaced garage door & replaced front door with side windows, as well as a replaced storm door. (id:50886)
Icloud Realty Ltd.
456 Maple Street
Strathroy-Caradoc, Ontario
Welcome to 456 Maple Street in Strathroy a rare opportunity to own a home that has never been on the market before. Lovingly maintained by its original owner, this solid four-level semi-detached brick home is full of potential and offers incredible value for todays buyer. Featuring 2 bedrooms and 1.5 bathrooms, this home is perfectly suited for first-time buyers, downsizers, or investors. With its great bones and neat as a pin condition, you'll find comfort in knowing the major updates have already been taken care of. The furnace and central air were both replaced in 2019, the owned hot water heater (2019), and the shingles have been updated. A 100 amp electrical breaker panel ensures peace of mind. Inside, the home has been freshly painted and offers a bright, welcoming feel. The kitchen features brand-new countertops (2025) and new flooring, making it a functional and stylish hub of the home. Appliances including fridge, stove, dishwasher, washer, and dryer are all included, making your move simple and convenient. The four-piece main bathroom and two-piece powder room add practicality, while the single-car garage (19.77 x 11.5) provides secure parking and storage. Private fenced back garden has been lovingly maintained with covered patio and shed. This home is located in a quiet, family-friendly neighbourhood close to the hospital, schools, and essential amenities, making it both convenient and desirable. With R2 zoning and 2024 property taxes at just $2,342, it represents an exceptional opportunity to enter the market in a sought-after community. 456 Maple Street is more than just a house it's a home with history, character, and potential. With its solid structure, careful upkeep, and move-in readiness, this property is truly a gem waiting for its next chapter. Don't miss your chance to make it yours! Call today for a private viewing. (id:50886)
Century 21 First Canadian Corp
Basement - 600 Boyd Lane
Milton, Ontario
One bedroom, living room , kitchen and a full washroom with stand up shower . Separate entrance . Part of detached house. Tenants pay 30% of total utilities (id:50886)
Royal LePage Real Estate Services Ltd.
114 Lyman Street
London East, Ontario
Welcome to 114 Lyman Street! This charming Cape Cod style home offers incredible flexibility with 3+2 bedrooms and 2-1/2 bathrooms, perfect for families, students, or multi-generational living. Situated on a large double-wide lot with a spacious driveway, this property combines character and function. Inside, you will find two bright and inviting upper-level bedrooms accented by dormer windows, a convenient main floor bedroom, a newly renovated kitchen with updated dishwasher (2023), plus two additional bedrooms in the finished lower level. A well-placed rear entrance provides excellent potential for a future secondary unit, offering flexibility for multi-generational living or rental income opportunities. Cozy up by one of the two fireplaces, or entertain with ease in the expansive fully fenced backyard. An ideal space for gatherings, gardening, or simply enjoying your private outdoor retreat. The location is unbeatable: close to Fanshawe College, multiple high schools, parks, shopping, and just minutes from downtown London. Don't miss the opportunity to own this versatile home in a prime location. Note that some photos in this listing have been virtually staged. (id:50886)
Oak And Key Real Estate Brokerage
Main - 415 Dublin Street
Peterborough, Ontario
For Rent: Bright and spacious 2-bedroom apartment in a well-maintained duplex, located on a quiet street with easy access to downtown. Freshly painted throughout, this unit features newly installed birch hardwood flooring in the living and dining areas and plenty of natural light. Tenants will enjoy access to a large backyard with space for community gardens, as well as laundry in the basement. Parking includes a single-car garage plus an additional driveway space. The location is both convenient and central, situated along a city bus route and just minutes from downtown, Jackson Park, Bonnerworth Park, and a 5-minute drive to PRHC. This bright, well-maintained unit has been owner-occupied for years and is now available for someone seeking a comfortable, centrally located home. Rent is $2,500 per month, inclusive of heat and hydro (tenant responsible for internet). Rental application, credit check, employment letter & references required. No smoking and no pets permitted. (id:50886)
Royal LePage Proalliance Realty
1331 Bush Hill Link
London North, Ontario
Auburn Homes proudly presents The Newcastle, 4 bed, 4 bath home located on a quiet street in Northwest London. This modern & timeless design built on a deep pie shaped lot hits every must-have for today's buyer. From the moment you arrive at 1331 Bush Hill, it's clear this is no ordinary builder home. The Brick and Hardie front elevation and, stunning 8 foot front door with sidelights under the larger covered front porch create a standout exterior. Wide matching trim around the garage and windows adds a stately look. Inside, the foyer opens to a dramatic great room with 9 foot high flat ceilings and wall to wall wooden bookcases flanking the centerpiece fireplace. The kitchen, crafted by Cardinal Cabinetry, features a dark wood island deep stainless sink, ceramic backsplash and valance lighting. A mudroom with a bench, hooks, and space for baskets is perfect for families, especially with the new Northwest school about to open. Solid wood stairs lead to a second floor that impresses: 4 bedrooms , 3 full bathrooms and a laundry room with tub & drain pan plus all tiled showers have shampoo niches. The spacious primary suite boasts a walk-in closet with Free Slide shelving, a luxurious ensuite with double sinks, walk-in tiled shower with marble base & even a power outlet by the toilet. A side entrance leads to a lower level with ultra high ceilings, 3 oversized windows that let in tons of natural light, and an insulated storage room; ideal for a future separate suite or hobby area. A 200 amp electrical panel for future EV charger. Ceramic and hardwood flooring throughout (no carpet). So much special care was put into this house by all the Auburn staff and tradespeople. You will feel this the moment you walk in! (id:50886)
Century 21 First Canadian Steve Kleiman Inc.
258 La Rose Avenue
Toronto, Ontario
Welcome to this beautifully updated detached side-split 4 in the heart of Etobicoke, just steps from Royal York and Eglinton! This bright and spacious home features 4 bedrooms, 3 brand-new fully renovated 3-piece bathrooms, and a new electrical panel for worry-free living. The layout offers 7+2 rooms, giving plenty of space for family, work, or entertaining. Step outside to a large private backyard with a peaceful pond filled with goldfish a perfect spot to relax and unwind. Conveniently located close to great schools, transit, churches, shopping, and major highways, with the Eglinton Crosstown LRT coming soon nearby. A wonderful place to call home in one of Etobicokes most desirable areas! (id:50886)
Right At Home Realty
220 Rogers Street
Peterborough, Ontario
A remarkable blend of historic charm and contemporary design, this East City residence offers timeless character with the comforts of modern family living. This beloved family home underwent a thoughtful and extensive renovation in 2023, including a stylish two storey plus basement addition that is a major upgrade to a functional large family home. Over 2,000 square feet of finished space, this home has it all. The newly constructed upper floor addition features a primary suite - a beautiful retreat featuring a private ensuite washroom, plus a spacious new hall 4pc bathroom, and second-floor laundry. The large dedicated main floor home office and handy mudroom with built-ins add convenience and workability. The modern kitchen is the heart of the home, designed with character and charm, quality finishes, ample pantry storage, and seamless flow into the bright sunroom, creating an ideal space for gathering and entertaining. A new basement rec-room with home theatre system gives families room to relax and play comfortably. Perfectly positioned in one of Peterborough's most vibrant and walkable east-city neighbourhoods, this home is just steps from Rogers Cove, offering a beach, park, splash pad, and walking/biking trail system. Enjoy proximity to the historic Lift Lock, the new Canadian Canoe Museum, Beavermead Park and Campground, and the boutique shops, restaurants, bakeries, and amenities that make Urban East City one of Peterborough's most desirable communities. This is a rare opportunity to own a fully updated and expanded home that balances traditional vibes with a fresh, modern, lifestyle based-design, ready to grow with your family for years to come. New high-end appliances, new insulation, new flooring throughout, lots of updates to discover - It's a must-see! (id:50886)
Coldwell Banker Electric Realty
Bsmt - 21 Divers Road
Brampton, Ontario
New Basement apartment for rent 2 bedroom and one washroom (id:50886)
RE/MAX Realty Services Inc.
425 Riverside Drive
London North, Ontario
Welcome to this bright and spacious single-family home on a generous 0.56-acre lot in a prime, central location. The current tenant will be vacating in mid-November, making this an ideal opportunity for buyers to move in and make it their own. The huge backyard is ready for your inspiration! Inside, youll find a sunny solariumperfect for enjoying your morning coffeeand the large windows on both levels offer a warm, inviting feeling. With two bedrooms on the main and one on the lower, the home offers comfort and functionality. Two full bathrooms will keep everyone happy! Conveniently situated near grocery stores, hospitals, downtown, public transportation, universities, and a golf course, this property combines everyday practicality with a desirable lifestyle. This great location offers potential future development if desired. (id:50886)
Thrive Realty Group Inc.
2073 Shannon Road
Tyendinaga, Ontario
Welcome to 2073 Shannon Rd, a spacious and inviting home set on a beautifully treed 2-acre lot. Surrounded by nature, this property offers the perfect setting for those seeking privacy, outdoor space, and a slower pace of life. The home features a bright and functional layout with generously sized rooms and a comfortable flow that suits everyday living. Well cared for and full of potential, it's ready for you to move in or make your own personal updates over time. A detached garage adds practical value, offering space for parking, storage, or workshop use. The surrounding yard is peaceful and private, with mature trees providing shade and natural beauty year-round. If you're looking for a property with room to breathe and the comfort of a quiet, rural setting, this beautiful home is a must-see. (id:50886)
Exit Realty Group
177 Middleton Avenue
London South, Ontario
MODEL HOME for SALE in the Sought After MIDDLETON subdivision! **3 CAR GARAGE!This IMPRESSIVE 4 + 1 bedroom ,4.5 bath Home showcases striking modern design, blending warm wood accents with crisp white Brick & Oversized Windows .Over 3600 Sq Ft of Quality Finishes Inside & Out! 9 Ft ceilings on main & second floor- Engineered Hardwood throughout - 8 Ft doors on main level- Oak staircase with wrought iron spindles. Dining room open to Butlers Pantry-Spacious Open Concept Kitchen with Large Island overlooking greenroom with cozy fireplace. **Note** Premium appliances included throughout!Lower Level Fully Finished featuring a Kitchen, Living room , Bedroom , 3 Pc Bath & plenty of storage. (Separate Entrance as well) Excellent South/West Location close to several popular amenities, easy access to the 401 & 402! Experience the difference & Quality with WILLOW BRIDGE HOMES. (id:50886)
Royal LePage Triland Realty
38 Donald Stewart Road
Brampton, Ontario
This charming and spacious 3-bedroom, 2.5-bathroom home is located in the highly sought-after Northwest Brampton area. It features a modern and open-concept layout, perfect for comfortable living and entertaining.3 generously sized bedrooms with ample closet space.2 full bathrooms plus a convenient powder room on the main floor. Modern kitchen with stainless steel appliances, granite countertops.Bright and airy living room with large windows and hardwood flooring. Unfinished basement with plenty of storage space.Attached single-car garage plus additional driveway parking.Private backyard, ideal for relaxation and outdoor activitiesNearby Amenities: Close to schools, parks, shopping centres, and public transit (id:50886)
RE/MAX Skyway Realty Inc.
59 Sugarberry Drive
Brampton, Ontario
Gorgeous 1-Bedroom Basement Apartment Available for Lease in the Desirable Credit Valley Area!This spacious and well-maintained basement features a family-sized kitchen and a private entrance. Enjoy a comfortable layout, perfect for singles or couples. Conveniently located close to schools, public transit, shopping, and a kids park just steps away at the end of the street this home offers both comfort and convenience in a sought-after neighborhood. (id:50886)
RE/MAX Realty Services Inc.
22 - 2510 Countryside Drive
Brampton, Ontario
Welcome To This Beautifully Maintained End-Unit Townhouse Offering Three Bedrooms And Three Full Bathrooms, Ideal For Families Or Professionals Seeking Space And Comfort. Step Into A Large Kitchen Featuring Granite Countertops, Stainless Steel Appliances, And Direct Access To One Of Two Private Decks One At The Front And An Open Terrace At The Back, Perfect For Entertaining Or Relaxing Outdoors. The Primary Bedroom Includes A Private Ensuite Bathroom, While The Second And Third Bedrooms Are Well-Sized, Offering Ample Space For Family Or Guests. Located In A Prime Area, This Home Is Just Steps Away From Grocery Stores, Fast Food Chains, And Essential Amenities. Enjoy Easy Access To Major Highways, Making Your Daily Commute Quick And Convenient. Basement Is Included In The Lease. (id:50886)
Captain Real Estate Group Ltd.
53 Wilgar Road
Toronto, Ontario
Welcome To The Kingsway Living! 53 Wilgar, A Recently Renovated & Professionally Managed Gem. Boasting 4 Well Sized Bedrooms, 3 Baths, Blending Modern Finishes With Classic, Timeless Touches! Create Culinary Delights In The Open Concept Chef's Kitchen, Flowing Directly Into The Spacious Family Room, With Walk Out To Backyard. Make Use Of The Large Mudroom W/ Separate Entrance, Or Relax Under The Covered Porch. Stroll Along Bloor To Take In Its Unique Shops & Restaurants, Conveniently Located Near Subway, Rec Centre W Pool & Skating, Parks, Great Schools. Its All Here At 53 Wilgar! (id:50886)
Landlord Realty Inc.
2678 Dorchester Road
Thames Centre, Ontario
225' Frontage! Welcome to 2678 Dorchester Rd. This home sits on an almost 1 acre lot on the fringe ofLondon in beautiful Dorchester. The New Subdivision of The Boardwalk at Millpond, plus the future proposed subdivisions of Hawthorne Park and Acorn Valley are a short distance away. The home itself is a 3 bedroom ranch that has been lovingly cared for over the years. The large living room is perfect entertaining with lots of natural light and open sightlines to the Kitchen and dining area. There are three good bedrooms and a full bathroom with double sinks. Bonus room is currently used as a hobby sewing room but has lots of potential for someone wanting to have a home business or to potentially set up a Granny suite. Spend summer nights relaxing in the cozy Sunroom and enjoy views of your own nature park! Unpack the potential of 2678 Dorchester Rd. A short drive to Exit #199 at the 401, Dorchester, Grocery stores, schools, restaurants, and so much more. (id:50886)
RE/MAX Advantage Realty Ltd.
128 Scotts Drive
Lucan Biddulph, Ontario
Welcome to 128 Scotts Drive, nestled in Lucan's newest neighbourhood, Ausable Fields. This stunning "Cole" plan bungalow, constructed in 2023 by the Van Geel Building Co, features 1,471 sq ft of finished space on the main floor, along with an additional 1,166 sq ft in the basement.This bungalow showcases impressive curb appeal with a charming blend of stone and black Hardie board, complemented by a concrete driveway that accommodates four vehicles.Step through the front door to discover elegant engineered hardwood floors that flow throughout the main level, highlighted by 9' ceilings. To the right of the main hallway, you'll find a laundry room equipped with a custom dog wash. The open-concept kitchen boasts beautiful oak and white cabinetry along the walls, a striking black island, and gorgeous white quartz countertops. The kitchen is complete with high-end Cafe brand appliances and a spacious pantry. Adjacent to the kitchen, the eat-in dinette and living room feature a dramatic 12.8' vaulted ceiling and a gas fireplace with a live edge mantel. From the living room, step out onto the large 18.5 x 12' covered back porch.The main floor also includes a spacious primary bedroom with an ensuite that has been enlarged from the original design to incorporate a large tiled walk-in shower. The second bedroom features a cheater door leading to the main 4-piece bathroom. The finished basement boasts a massive family room with 8.8' ceilings and large windows that create a sense of spaciousness uncommon in standard basements. There are two sizable bedrooms and a 3-piece main bathroom, with the family room also having rough-ins for a future wet bar. Ausable Fields is conveniently accessible from both William St and Elizabeth St, situated just steps away from the Lucan Community Centre, which features soccer fields, two baseball diamonds, a 800m track, an off-leash dog park, a playground, the community gardens, as well as the Lucan Arena, Community Centre Gym and the Public Poo (id:50886)
Century 21 First Canadian Corp
359 Flanders Row
London East, Ontario
A sweet little starter. Welcome to 359 Flanders Row. This home enjoys a spacious sun-filled living area with an opened concept quaint kitchen. Options for either additional cabinetry or a breakfast nook. Across the hall a convenient main floor primary bedroom, den or office & down the hall a private full bath. The stair well has been nicely opened leading to the two upper bedrooms with large windows and great space. A mostly finished lower with 2 additional rooms, a 3 piece bath and laundry complete this little gem. The mature lot offer's shade and privacy along with a single garage sized shed & private drive. Conveniently located north east with easy access to both east and west bus routes and a quick drive to the 401. A great option to home ownership. (id:50886)
RE/MAX Centre City Realty Inc.
27 Cedar Crescent
Kawartha Lakes, Ontario
Welcome to your dream lakefront lifestyle! This impressive 6-bedroom 3-bath, 4,800 sqft solid brick home sits proudly on 1.08 private acres with 162 feet of waterfront a rare gem just 1 hour from the GTA. Step inside to find hardwood and ceramic floors, an updated gourmet kitchen with granite counters, marble backsplash, gas range and multiple walkouts to lakeview decks from both the living room and the spacious upper level retreat. The nearly 1,000 sq ft primary suite is a true sanctuary, offering a walk-in closet, updated ensuite, private living area, and even a kitchenette perfect for relaxation or extended family stays. This home is ideal for multi-generational living, a luxurious full-time residence, or an income property, this home offers flexible space for all your needs. Complete finished in-law suite with cozy living area, kitchen, bath & walkout to yard & entrance from garage. Plenty of storage in the home. Bonus exterior boathouse at the lake, excellent for storing waterfront recreational toys or an entertaining space. This property is situated on a quiet street minutes to park & local shopping. The possibilities are endless with this home. Book a showing today & make this your dream waterfront home. (id:50886)
Revel Realty Inc.
18555 Hurontario Street E
Caledon, Ontario
This beautifully renovated detached home in Caledon Village offers the perfect blend of comfort, space, and privacy on a large 0.81-acre lot along Hurontario Street. Featuring 4 spacious bedrooms and 3 bathrooms, the home has been upgraded with new pot lights, fresh paint, modern flooring, and a brand new staircase with elegant iron pickets. The upgraded kitchen boasts granite countertops and stainless steel appliances, while the layout includes separate living, dining, and family rooms, with a cozy fireplace adding a classic touch. Ideal for car enthusiasts, the property includes a 3-car garage and parking for over 10 vehicles. Enjoy two walkouts to a large deck overlooking a private backyard with mature pear and apple trees, backing onto town-owned parkland with no immediate neighbors behind. The finished basement is perfect for entertaining, featuring a pool table and a spacious rec room. An additional 2 acres of vacant land located directly behind the property, owned by the Town of Caledon, is also currently for sale. Interested buyers are encouraged to conduct their own due diligence regarding this potential opportunity also An added bonus this home can operate as an unlicensed daycare for up to 5 children, and with the appropriate licensing, it has the potential to accommodate more than 6 children. (id:50886)
RE/MAX Gold Realty Inc.
370 Detlor Road
Bancroft, Ontario
Must Be Seen In Person! Welcome To This Gorgeous Custom Built (2011) Home, Situated On 35 Acres Of Property With Scenic Views & Large Frontage Offering Added Privacy. Approx. 3000 Sq Ft. Huge Wrap Around Porch Accented With Glass Railings Which Add A Contemporary Feel & Enhanced Aesthetics. This Home Offers Breathtaking Views, Functional & Stylish Features All While Creating A Comfortable Living Space. Kitchen With Custom Cabinetry, Large Center Island, Stainless Steel Appliances, Spacious Pantry, Custom Backsplash & Personalized With A Built In Wine Fridge. This Home Has 4 Generous Sized Bedrooms, 3 Bathrooms & A Primary Suite With Unobstructed Views. Hardwood Floors Throughout Offer A Seamless Style & Easy Maintenance. Enjoy Added Bonus Of The Fully Trails Off Back Of Property Close To Beach, Lakes, Shops, Dining & So Much More!! New Driveway. Indoor/Outdoor Pot Lights, Upgraded Trim & Casings, Freshly Painted. New Siding Around Entire House. New Furnace & A/C, Central Vac Walk-Out Basement. Tons Of Storage & Parking In The Brand New 1500 Square Foot - 3 Car Garage. (id:50886)
Royal LePage Frank Real Estate
1045 Cowbell Lane
Gravenhurst, Ontario
This charming raised bungalow sits on a peaceful 1.75-acre lot along a quiet dead-end road, and it comes with valuable recent updates already done. A brand-new furnace (2025), owned hot water tank (2024), and an updated septic tile bed (2018) give buyers peace of mind for years to come. Inside, the home offers three bedrooms, two versatile office spaces, a spacious two-car garage, and abundant parking with a convenient horseshoe driveway. The bright, family-sized kitchen is filled with natural light, while the sunroom with walkout to a private deck creates an easy flow between indoor comfort and outdoor enjoyment. Through the garage, the additional room is perfect for a home office, hobby space, or personal gym. Outside, there's room to garden, play, or simply relax in nature, with a nearby park adding even more recreational opportunities. Families will appreciate the close proximity to a public school, and the convenient location between Gravenhurst and Orillia and just minutes from Washago which means shopping, dining, and amenities are always close by. Combining country charm with everyday convenience, this is a wonderful place to call home. Don't miss this opportunity to enjoy privacy, space, and nature, all without giving up everyday convenience. Visit our website for more detailed information. (id:50886)
Ontario One Realty Ltd.
1466 Willowvale Gardens
Mississauga, Ontario
Bright, functional and move-in ready 5+1 bedroom, 5-bathroom home perfect for families who need both room to grow and flexible living space. The main level features open-concept living and dining areas with hardwood floors, a warm family room with a fireplace, and a large kitchen with walk-out access to the backyard. Upstairs, a bright skylight brings natural light into the hallway, leading to five spacious bedrooms. The primary bedroom offers a walk-in closet and a spa-like ensuite that includes a Jacuzzi tub and steam shower. Two of the secondary bedrooms shares a thoughtfully designed Jack and Jill bathroom, perfect for siblings. Theres also a bonus room with its own staircase perfect for a home office, study or playroom. Downstairs, the finished basement adds even more functionality with a full second kitchen, bar, bedroom, and full bathroom. A solid concrete driveway offers ample parking and fully fenced yard offers privacy and space for outdoor enjoyment. Central vacuum and built-in- microwave are being sold as-is. (id:50886)
RE/MAX President Realty
613 Galloway Crescent
Mississauga, Ontario
Beautiful, lovingly maintained semi-detached home in a quiet, family-oriented neighbourhood! This bright and spacious residence features four sun-filled bedrooms with hardwood floors and a finished rec room that can be used as an additional bedroom or family room. Enjoy a modern, updated kitchen and a warm, inviting ambiance throughout. With its stylish upgrades and ideal location close to schools, parks, shopping, and amenities, this home offers the perfect blend of comfort, functionality, and convenience. (id:50886)
Homelife/miracle Realty Ltd
348 Erie Street
Central Elgin, Ontario
Treetop oasis in the quaint beach community of Port Stanley offers a unique destination appealing to those seeking a short-term getaway or family destination, merely steps from the beach & beautiful shores of Lake Erie. This high demand, income generating property with proven success & approximately 50K of annual revenue provides the best of BOTH worlds for those eager to acquire a vacation home while maintaining the opportunity to generate rental income when not occupied for yourself. WIN-WIN! With breathtaking, panoramic views of Main Beach to the South and Little Beach to the East, this property will captivate each visitor. A peaceful retreat, perched elevated amongst the trees, this is your chance to own your own piece of paradise! Bright oversized windows overlook a newly built deck where you'll experience the soundtrack of waves & spectacular water vistas. Plenty of seating in the dining area ensures a crowd can be hosted with ease. A functional kitchen includes fully updated finishes with chic new cabinetry, stylish new appliances, laundry & access to side yard. Generous living room includes three large patio sliders with gorgeous views of the lake & cozy wood burning fireplace. Primary bedroom includes multiple bright windows & private ensuite with free standing tub. Head upstairs to discover two additional bedrooms as well as updated 3PC shower. Significant renovations completed including updated Northstar windows, luxury vinyl plank flooring, drywall, paint, metal roof, deck & AC. Lower level is ready for your finishing touches, currently roughed in with electrical plumbing to complete a self-contained studio apartment or added living space. Deeded parking includes space for two vehicles as well as storage shed, just steps away on Sydenham St. A short walk brings you to the beach as well as many of Port Stanley's amazing restaurants & amenities. Truly a destination to appreciate with great appeal to enjoy as an income generating retreat! (id:50886)
RE/MAX Centre City Realty Inc.
18 Baldwin Court
Prince Edward County, Ontario
Welcome to Talbot on the Trail, a vibrant freehold townhome community in Picton, Prince Edward County, with direct access to the Millennium Trail. The Goldenrod model offers 1,670 sqft of thoughtfully designed living space, featuring 3 bedrooms, 2.5 bathrooms, and 9-foot ceilings on the main floor. The optional finished basement adds 400 sqft, including an additional 3-piece bathroom. Explore other floor plans and personalize your home with a variety of styles and finishes available directly from the builder. This is a fantastic opportunity for first-time buyers, investors, or those looking to downsize into a peaceful community near the water. Located just 2.5 hours from the GTA and 30 minutes from Belleville Shopping Center, this community offers the perfect mix of convenience and lifestyle. (id:50886)
RE/MAX Quinte Ltd.
11 Evans Street
Prince Edward County, Ontario
Welcome to Talbot on the Trail, a vibrant freehold townhome community in Picton, Prince Edward County, with direct access to the Millennium Trail. The Honeysuckle model offers 1,310 sqft of thoughtfully designed living space, featuring 2 bedrooms, 2 bathrooms, and 9-foot ceilings on the main floor. This end unit backs onto green space! The optional finished basement adds 665 sqft, including an additional 3-piece bathroom. Explore other floor plans and personalize your home with a variety of styles and finishes available directly from the builder. This is a fantastic opportunity for first-time buyers, investors, or those looking to downsize into a peaceful community near the water. Located just 2.5 hours from the GTA and 30 minutes from Belleville Shopping Center, this community offers the perfect mix of convenience and lifestyle. (id:50886)
RE/MAX Quinte Ltd.
15 Evans Street
Prince Edward County, Ontario
Welcome to Talbot on the Trail, a vibrant freehold townhome community in Picton, Prince Edward County, with direct access to the Millennium Trail. The Honeysuckle model offers 1,310 sqft of thoughtfully designed living space, featuring 2 bedrooms, 2 bathrooms, and 9-foot ceilings on the main floor. This end unit backs onto green space! The optional finished basement adds 665 sqft, including an additional 3-piece bathroom. Explore other floor plans and personalize your home with a variety of styles and finishes available directly from the builder. This is a fantastic opportunity for first-time buyers, investors, or those looking to downsize into a peaceful community near the water. Located just 2.5 hours from the GTA and 30 minutes from Belleville Shopping Center, this community offers the perfect mix of convenience and lifestyle. (id:50886)
RE/MAX Quinte Ltd.
17 Evans Street
Prince Edward County, Ontario
Welcome to Talbot on the Trail, a vibrant freehold townhome community in Picton, Prince Edward County, with direct access to the Millennium Trail. The Goldenrod model offers 1,670 sqft of thoughtfully designed living space, featuring 3 bedrooms, 2.5 bathrooms, and 9-foot ceilings on the main floor. The optional finished basement adds 400 sqft, including an additional 3-piece bathroom. Explore other floor plans and personalize your home with a variety of styles and finishes available directly from the builder. This is a fantastic opportunity for first-time buyers, investors, or those looking to downsize into a peaceful community near the water. Located just 2.5 hours from the GTA and 30 minutes from Belleville Shopping Center, this community offers the perfect mix of convenience and lifestyle. (id:50886)
RE/MAX Quinte Ltd.
19 Evans Street
Prince Edward County, Ontario
Welcome to Talbot on the Trail, a vibrant freehold townhome community in Picton, Prince Edward County, with direct access to the Millennium Trail. The Honeysuckle model offers 1,310 sqft of thoughtfully designed living space, featuring 2 bedrooms, 2 bathrooms, and 9-foot ceilings on the main floor. This end unit backs onto green space! The optional finished basement adds 665 sqft, including an additional 3-piece bathroom. Explore other floor plans and personalize your home with a variety of styles and finishes available directly from the builder. This is a fantastic opportunity for first-time buyers, investors, or those looking to downsize into a peaceful community near the water. Located just 2.5 hours from the GTA and 30 minutes from Belleville Shopping Center, this community offers the perfect mix of convenience and lifestyle. (id:50886)
RE/MAX Quinte Ltd.
16 Baldwin Court
Prince Edward County, Ontario
Welcome to Talbot on the Trail, a vibrant freehold townhome community in Picton, Prince Edward County, with direct access to the Millennium Trail. The Honeysuckle model offers 1,310 sqft of thoughtfully designed living space, featuring 2 bedrooms, 2 bathrooms, and 9-foot ceilings on the main floor. This end unit backs onto green space! The optional finished basement adds 665 sqft, including an additional 3-piece bathroom. Explore other floor plans and personalize your home with a variety of styles and finishes available directly from the builder. This is a fantastic opportunity for first-time buyers, investors, or those looking to downsize into a peaceful community near the water. Located just 2.5 hours from the GTA and 30 minutes from Belleville Shopping Center, this community offers the perfect mix of convenience and lifestyle. (id:50886)
RE/MAX Quinte Ltd.
7 Evans Street
Prince Edward County, Ontario
Welcome to Talbot on the Trail, a vibrant freehold townhome community in Picton, Prince Edward County, with direct access to the Millennium Trail. The Geranium model offers 1,840 sqft of thoughtfully designed living space, featuring 3 bedrooms, 2.5 bathrooms, living room, and 9-foot ceilings. Available option to have a finished basement including an additional 3-piece bathroom. Explore other floor plans and personalize your home with a variety of styles and finishes available directly from the builder. This is a fantastic opportunity for first-time buyers, investors, or those looking to downsize into a peaceful community near the water. Located just 2.5 hours from the GTA and 30 minutes from Belleville Shopping Center, this community offers the perfect mix of convenience and lifestyle. (id:50886)
RE/MAX Quinte Ltd.
5 Evans Street
Prince Edward County, Ontario
Welcome to Talbot on the Trail, a vibrant freehold townhome community in Picton, Prince Edward County, with direct access to the Millennium Trail. The Honeysuckle model offers 1,310 sqft of thoughtfully designed living space, featuring 2 bedrooms, 2 bathrooms, and 9-foot ceilings on the main floor. This end unit backs onto green space! The optional finished basement adds 665 sqft, including an additional 3-piece bathroom. Explore other floor plans and personalize your home with a variety of styles and finishes available directly from the builder. This is a fantastic opportunity for first-time buyers, investors, or those looking to downsize into a peaceful community near the water. Located just 2.5 hours from the GTA and 30 minutes from Belleville Shopping Center, this community offers the perfect mix of convenience and lifestyle. (id:50886)
RE/MAX Quinte Ltd.
9 Evans Street
Prince Edward County, Ontario
Welcome to Talbot on the Trail, a vibrant freehold townhome community in Picton, Prince Edward County, with direct access to the Millennium Trail. The Geranium model offers 1,840 sqft of thoughtfully designed living space, featuring 3 bedrooms, 2.5 bathrooms, living room, and 9-foot ceilings. Available option to have a finished basement including an additional 3-piece bathroom. Explore other floor plans and personalize your home with a variety of styles and finishes available directly from the builder. This is a fantastic opportunity for first-time buyers, investors, or those looking to downsize into a peaceful community near the water.Located just 2.5 hours from the GTA and 30 minutes from Belleville Shopping Center, this community offers the perfect mix of convenience and lifestyle. (id:50886)
RE/MAX Quinte Ltd.

