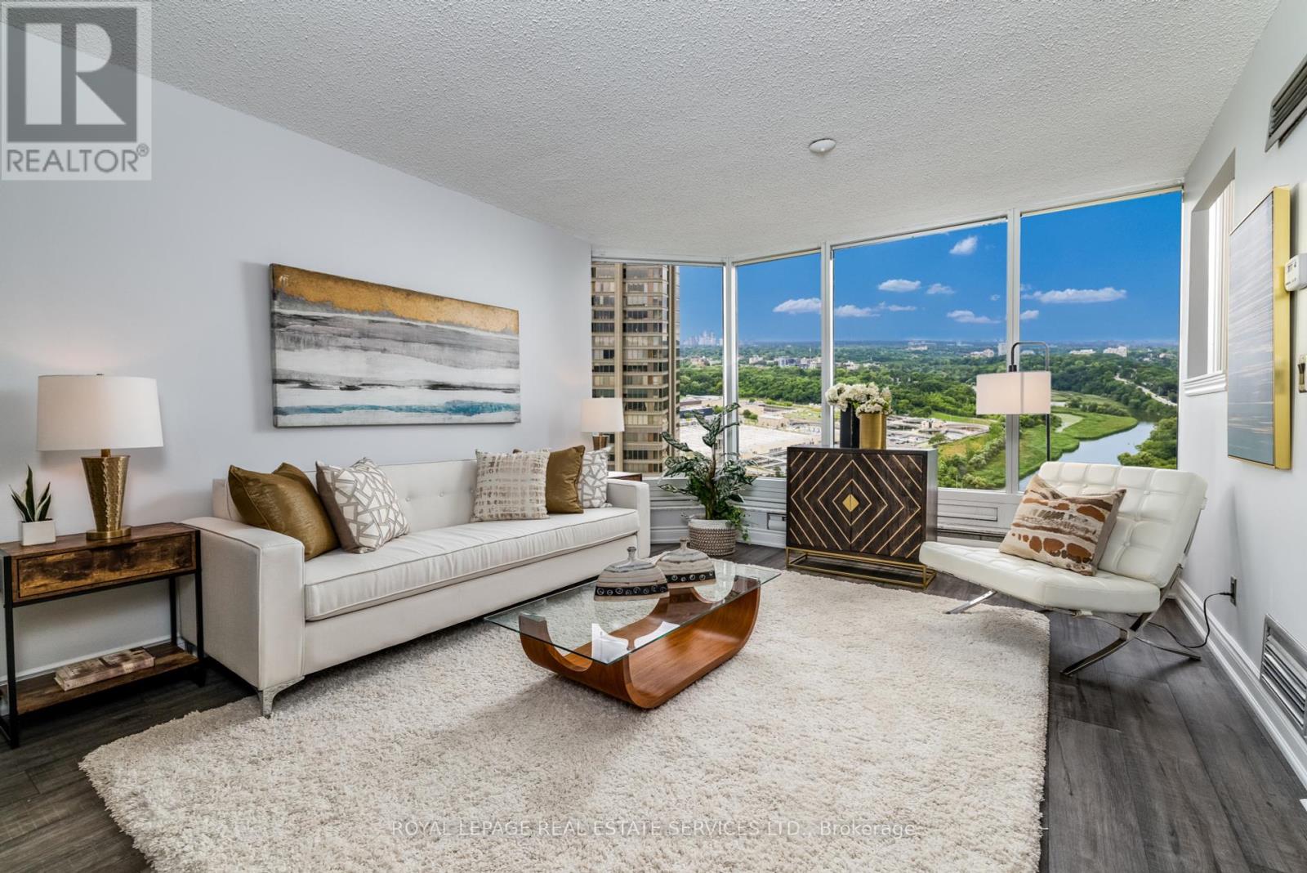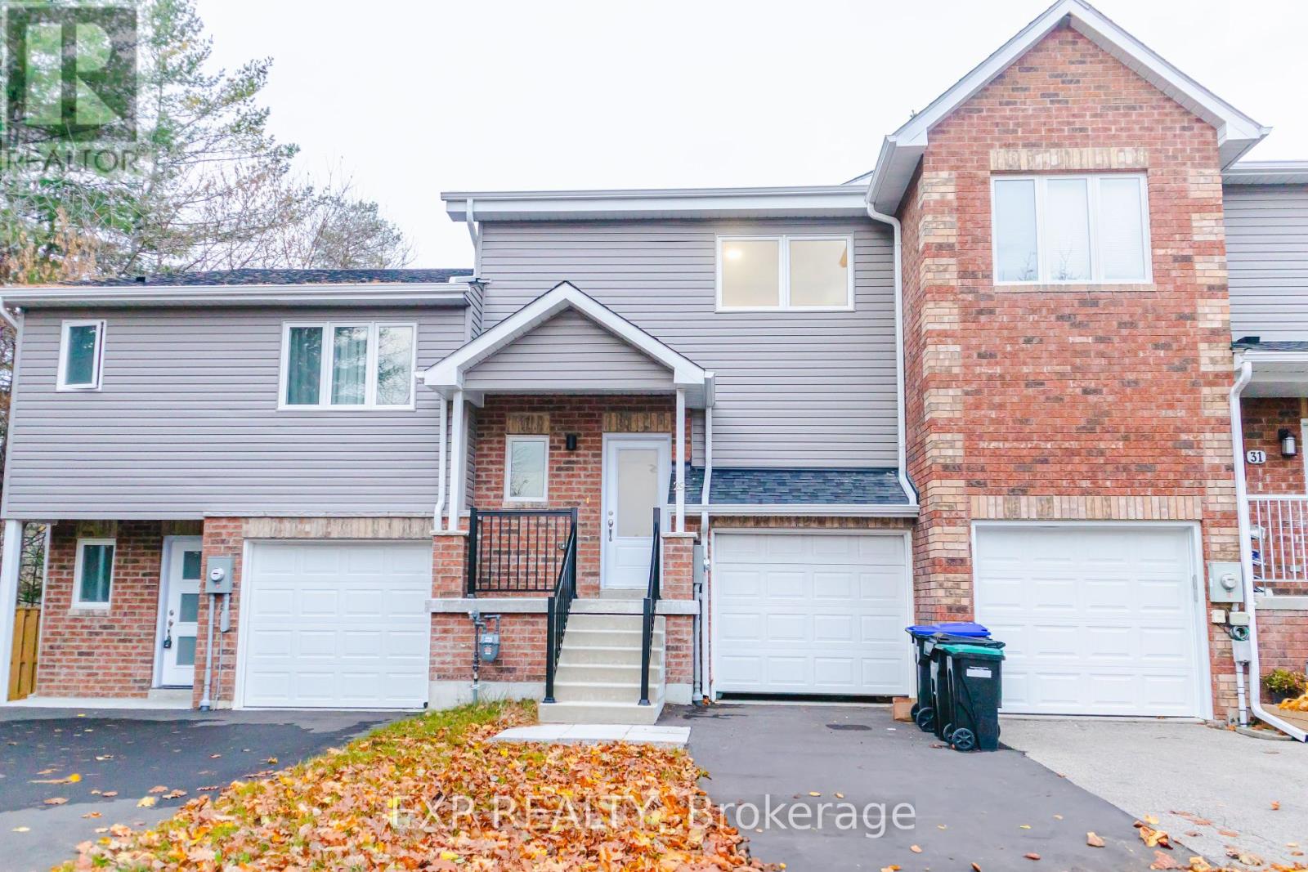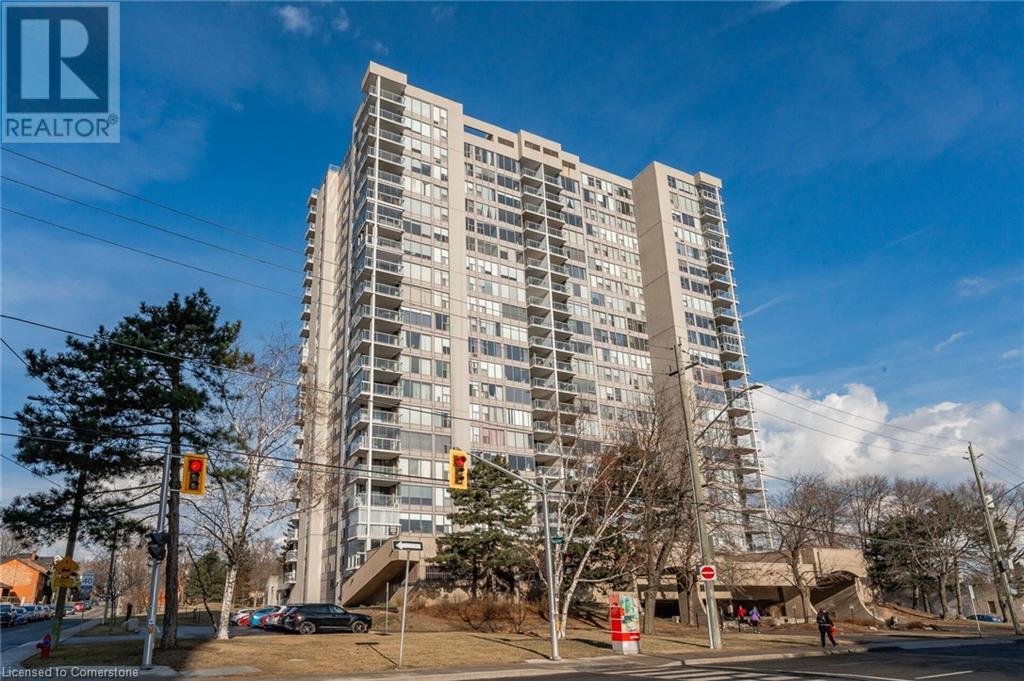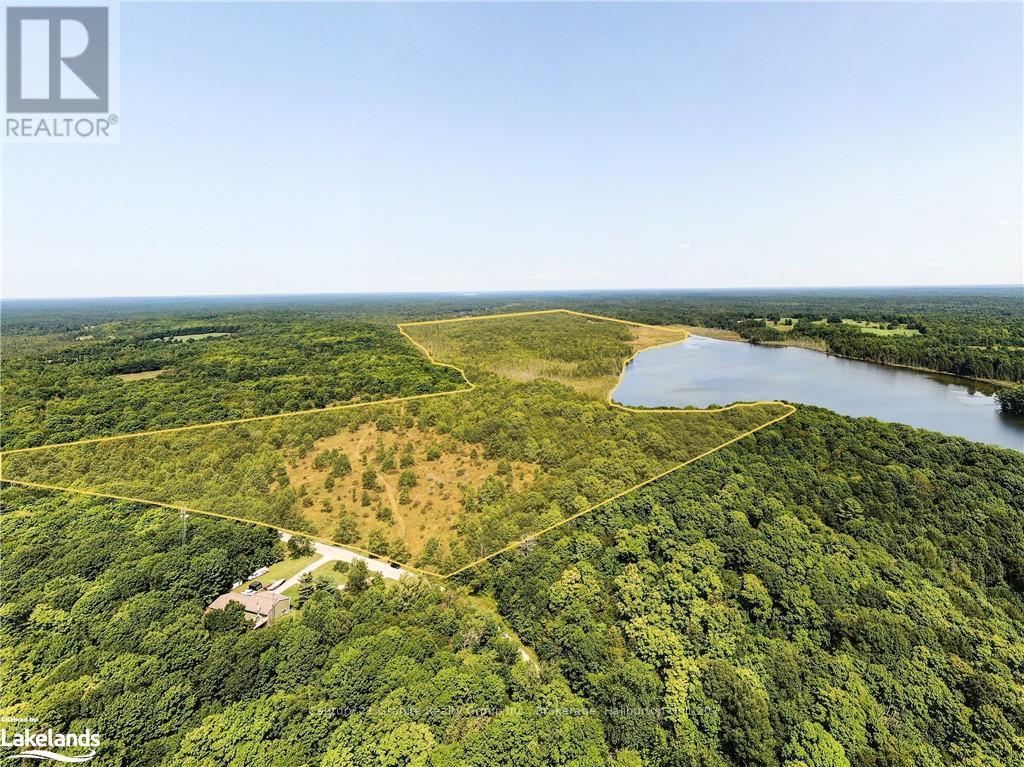138 Cavendish Court
Oakville, Ontario
Perfect opportunity to live in Oakville's Prestigious Morrison Neighborhood. Nestled on a serene 0.42-acre lot at the end of a quiet court, this meticulously renovated home offers a harmonious blend of timeless elegance and family-friendly comfort. Boasting 4+1 bedrooms, a 3-car garage, and nearly 4,500 sq. ft. of beautifully finished living space, this property is a rare find in the highly sought-after Morrison area. The bright and spacious open-concept main floor features natural oak flooring and abundant natural light. A chefs dream, the kitchen is equipped with a massive quartz island, Wolf/Sub-Zero appliances, and custom cabinetry, perfect for hosting or everyday living. The adjacent family room, with near wall-to-wall windows and a cozy window bench, overlooks the lush, professionally landscaped backyard. Entertain effortlessly in the large living and dining areas, or retreat to the private home office. A stylish powder room and mudroom complete the main level. Upstairs, the oversized master suite offers a peaceful escape with a luxurious 5-piece ensuite and spacious walk-in closet. Three additional bedrooms and two renovated bathrooms provide plenty of space for family or guests. The fully finished lower level is designed for versatility, with a 5th bedroom, 3-piece bathroom, recreation/media room, and a fitness area. Outside, unwind in your private backyard oasis featuring a newly completed concrete lounge pool, spa, and extensive landscaping framed by mature trees your personal Muskoka escape in the city. Located just steps from the lake, scenic parks, and top-rated schools like Maple Grove PS and OTHS, this home is also minutes from downtown Oakville, the Go Train, and major highways, offering an unparalleled lifestyle of convenience and elegance. Experience this one-of-a-kind home. (id:50886)
RE/MAX Hallmark Alliance Realty
507 - 350 Mill Road
Toronto, Ontario
When you move into Chestnut Place, you are moving not just into the beautiful building with maintained grounds, but to the community. This community meets for a happy hour, to play bridge, to decorate and to celebrate holidays together. The building has its own Facebook group where residents help each other with advice, any tools they might need or simply share information relevant to the Chestnut Place community. A wonderful Toronto condo community on the Mississauga border. This (approximately) 933 square foot 2 Bedroom 2 Bathroom condo includes 1 parking space and 1storage locker. The foyer has a double wide closet with floor to ceiling mirrors - perfect for a last glance before stepping out the door. With an open-concept layout the home makes incredible use of space. The over-sized kitchen has a great, usable layout with just enough separation to not bother guests while preparing food. In the combined living and dining room, there's a walk-out a large sunny south facing balcony. The primary king-sized bedroom has both a double-closet, and a walk-in closet + ensuite bathroom with soaker tub and separate shower. The 2nd bedroom can also accommodate a king sized bed and has a double-wide closet with mirrored doors. The 2nd bathroom includes a shower. Additional parking is available at the time of posting at $70/month through other residents within the building. Excellent location just steps away from trails along the Etobicoke creek, TTC and Mississauga transit. Shops and restaurants are only minutes away. If size, cleanliness, and a nice quiet building are important to you, this home would be an excellent fit. Condo is a walking distance from the Centennial Park/Centennial Park Conservatory and Etobicoke Olympium. **** EXTRAS **** Utilities included: Water, Heat and A/C.Utilities NOT included: electricity, internet, tv, home phone Appliances included: fridge, stove, vented range hood, dishwasher, clothing washer and dryer, light fixtures and existing window coverings (id:50886)
Royal LePage Terrequity Realty
102 Kenpark Avenue
Brampton, Ontario
Wow! Custom Home Feel Without The Custom Home Price. Recently Done As Follows; NEFF Custom Kitchen, Hardwood On Main Floor And Staircase, Front Doors, Garage Doors, Over 100K In Stone Work On Front Of Home. Paint/Eavestroughs/Pool Liner (2 Years), Pool Pump (3 Years), Salt Water Pool, Whole House Back Up Generator (7 Years)Addition On The Back Of Home With In-Law Suite. Very Bright With 7 Skylights. Overlooks The Pool And Beautifully Landscaped Backyard...Custom Car Lift In Garage Stays. This Home Is Set Up For Entertaining And Large Families...So Yes Bring The In-Laws. Great Location - Close To Everything You Need! (id:50886)
Royal LePage Realty Centre
2807 - 1928 Lake Shore Boulevard W
Toronto, Ontario
Never Lived In Unit In Sought After High Park Swansea. This Beautiful 1 Bedroom Plus 1 Den (Possible 2nd Bedroom) 2 Full Baths With 692 Sqft + Balcony Is Sure To Impress. Modern Kitchen, High Ceilings, And Unobstructed Breathtaking Lake Views. World Class Amenities, Indoor Pool, Party Room, Exercise Room With Yoga Studio, Business Centre. **** EXTRAS **** Internet Included In Maintenance Fee (id:50886)
Housesigma Inc.
213 - 3200 Dakota Common
Burlington, Ontario
Welcome to 3200 Dakota Common Unit 213 in Burlington! Easy access on the Second Floor. 497 Sq Ft. of living space, 1 Bedroom, 1 Bathroom, Modern kitchen, All Stainless Steel Appliances, Quartz Countertops, Laminated Floors, spacious balcony! Tons of Amenities; Rooftop Patio, & BBQ, Pool, Sauna, Steam Room, Gym, Party Room with Kitchen, Yoga Studio, Pet Spa, 1 Parking Space, Public Transit, Highway access, Shopping, Parks and Trails **** EXTRAS **** 1 Year Lease, Credit Check, Employment Letter, Pay Stubs, Rental Application, Attached Schedule B, & 801, Please contact Listing Agent for More Information, Brand New Condo (id:50886)
RE/MAX Real Estate Centre Inc.
3407 - 1 Palace Pier Court
Toronto, Ontario
Thoughtfully designed to maximize space! Suite 3407 is a stunning condominium residence, with approximately 833 square feet of living space, 1-bedroom, and beautiful sunset views. *Palace Place is Toronto's most luxurious waterfront condominium residence. *Palace Place defines luxury from offering high-end finishes and appointments to a full spectrum of all-inclusive services that include a private shuttle service, valet parking, and one of the only condominiums in Toronto to offer Les Clefs d'Or concierge services, the same service that you would find on a visit to the Four Seasons. (id:50886)
Royal LePage Real Estate Services Ltd.
2 - 160 Milvan Drive
Toronto, Ontario
Newly Renovated Space In A Highly Sought After Location. Public Transportation Right At Your Door Step (Via Ttc). Excellent Access To Highways 407 & 400. Shared Shipping. (id:50886)
Vanguard Realty Brokerage Corp.
208 Plunkett Road
Toronto, Ontario
Completely renovated, spacious main floor with two upgraded washrooms, natural light through large windows. Thoughtfully designed kitchen, brand new S/S appliances, granite countertops & ample storage space. Location is key, family-friendly neighbourhood, convenient access to public transit, major highways, parks and a plethora of amenities. Nearby parks provide a scenic escape, proximity to reputable schools & community services. (id:50886)
RE/MAX Realty Services Inc.
34 - 247 Broward Way
Innisfil, Ontario
Professionally designed and furnished unit now available for your stay until June 30, 2025. This property features stunning upgrades and furnishings designed to enhance your comfort and enjoyment. Enjoy the convenience and easy living in this crowd-favourite rental, just steps to the boardwalk retail shop and restaurant offerings. Step out to your private patio with outdoor furniture. Conveniently positioned within walking distance of the new Lake Club and the Beach Club, and Pier. High-speed internet is included for your convenience. Experience the luxury of Friday Harbour Resort on the beautiful shores of Lake Simcoe. **** EXTRAS **** Year Round Activities & Entertainment: skating, Cross-Country Skiing, Golf, Tennis, Pickleball, Basketball, Beach, Lake Club, Beach Club Pool & Restaurant, 7 Km Trails Nature Preserve, Marina, Harbour Master, Boating, Land/Water Sports. (id:50886)
Goldfarb Real Estate Inc.
811 - 48 Suncrest Boulevard
Markham, Ontario
Bright spacious unit in a prime location & walk to transit, restaurants & shops. Large balcony. Den can be 3rd bedroom with a door and closet. 2 parking spots and 1 locker. Parking spot can be easily rented out. Fridge, Stove, Dishwasher, Washer, dryer & microwave. All Blinds and ELFs **** EXTRAS **** Fridge, Stove, Dishwasher, Washer, dryer & microwave. All Blinds and ELFs (id:50886)
Realty Associates Inc.
9 - 233 Broward Avenue
Innisfil, Ontario
Welcome to a rare opportunity to rent a *unfurnished* unit in the heart of the prestigious Friday Harbour Resort! This lovingly cared for ready to move in unit offers the perfect blend of a private location & convenience. The bright corner unit creates a feeling of openness and space. Enjoy breathtaking views of Lake Simcoe and the marina. The spacious open-concept living, dining, and kitchen area provides a space ideal for entertaining guests or a quiet evenings at home. Spacious balcony is upgraded with composite decking tiles. This unit is ideally situated just a brief stroll away from the Resort promenade, retail, marina, Beach Club/Lake Simcoe, Lake Club, and Nature Preserve. Member Access cards provides full access to all Resort amenities, including the Lake Club (pool, hot tub, gym, dining, recreation room) & Beach. This condo is more than just a rental; it's a lifestyle and a chance to live in a vibrant community. High Speed Internet & Parking included. Locker available upon request. Member Access card available at a cost of $350/card/person. Option to furnished/partially furnished. **** EXTRAS **** Year Round Activities & Entertainment: skating, Cross-Country Skiing, Golf, Tennis, Pickleball, Basketball, Beach, Lake Club, Beach Club Pool &Restaurant, 7 Km Trails Nature Preserve, Marina, Harbour Master, Boating, Land/Water Sports. (id:50886)
Goldfarb Real Estate Inc.
29 Parkside Crescent
Essa, Ontario
Gorgeous Townhouse 3 Beds, 3 Baths In A Friendly And Centrally Located Neighborhood. Newly Rebuilt With An Additional Bath In The Basement And Lot Of Storage Space. The Right Value For Living Space. Just A Short Drive To Barrie, Alliston, Borden. This Splendid property Presents A Welcoming Entrance With Tons Of natural Light And Flooring Throughout The Main Floor. Featuring A Stunning Deck In The Back Yard. A Primary Semi-Ensuite, 2 Spacious bedrooms. A Cozy Basement That can Be Used For Entertainment Or As A 4th Bedroom With Its Ensuite. Book Your Showing Today Before It Is Too Late. (id:50886)
Exp Realty
Bsmt - 4 Hollingworth Drive
Toronto, Ontario
Newly Renovated Legal Basement Apartment. This Stunning Three-Bedroom, Two Washroom Bungalow BSMT Has Undergone Recent Renovations And Features New Laminate Floor Through-out and All Fresh Painting. The Sun-Filled Living Room Includes Large Windows, While The Sound-Insulated Laminate Floors Ensure A Peaceful Environment. The Luxurious 3 Bathrooms Include Marbled Counter And A Glass Shower. Additionally, The Unit Offers A Laundry Room With A New Full-Sized Washer And Dryer. Modern Exterior Brick And Stucco- Huge Ravine Lot with Oversized Windows Allow For Plenty Of Natural Light. Walking Distance To Transit, Schools, Subways, Mall And Parks, Easy Access To 401. **** EXTRAS **** Fridge, Stove, Dishwasher, Kitchen Hood, Microwave, Front Load Washer/Dryer. (id:50886)
Aimhome Realty Inc.
27 Rivendell Trail
Toronto, Ontario
Welcome To 27 Rivendell Trail. This Stunning Detached Brick 2-Storey Home Is Filled With An Abundance Of Natural Light. Featuring 4 Spacious Bedrooms And 3 Baths, The Open-Concept Living And Dining Areas Are Perfect For Entertaining. The Kitchen Boasts Manor-Style Cabinets, Backsplash, Under-Cabinet Lighting, Pot Lights, And A Granite Breakfast Bar. The Master Retreat Includes A 4-Piece Ensuite With A Separate Shower And A Large Walk-In Closet. Finished Basement , Ideal Location - Close to Schools, Parks, Shopping, 401 & TTC. This Home Is Move-In Ready And Perfect For Families Seeking Comfort And Elegance In A Highly Desirable Neighbourhood. **** EXTRAS **** Toronto Zoo, Scarborough Convention Center, Hwy 407, 401, TTC/Public Transit, Toronto Pan Am Centre, Centenary Hospital, STC, Local Shops & Amenities! (id:50886)
Century 21 People's Choice Realty Inc.
808 - 45 Huntingdale Boulevard
Toronto, Ontario
Beautiful Tridel Condo unit with view of CN tower. Spacious, bright & clean unit with upgraded kitchen. 2+1 bedroom with 2 full bath. Maintenance fees include everything including high-speed internet. Convenient location with easy access to shopping, school, transit & Hwy. **** EXTRAS **** Fridge, Washer & Dryer (2022). Stove, B/I dishwasher, microwave, All ELFS & window covering. (id:50886)
Realty Associates Inc.
114 - 77 Mcmurrich Street
Toronto, Ontario
Welcome To 77 McMurrich #114, Where Condo Living Meets The Comfort And Elegance Of A House. Experience Luxury Living In This Spacious 3-Level Condo Townhome In One Of Toronto's Most Exclusive Enclaves! This Stunning Unit Offers An Open-Concept Main Level, Featuring Custom Built-Ins And A Walkout To A Spacious, Gated, South-Facing Terrace. Perfect For Outdoor Entertaining, and convenient access. The Kitchen Boasts Timeless White Cabinetry, Updated Sleek Countertops, A Stylish Backsplash, A Centre Island With Bar Seating, & Premium Stainless Steel Appliances.Upstairs Offers A Spacious Den With A Contemporary Water Vapour Fireplace, Leading To A Luxurious Primary Bedroom Complete With A 5-Piece Ensuite Featuring A Jacuzzi Soaker Tub, & Walk-In Closet With Custom Built-Ins. The Second Bedroom Also Features Its Own Walk-In Closet And Is Accompanied By A Separate 3-Piece Bathroom. The Finished Lower Level Offers A Versatile Recreation Room, Convenient Mudroom, And Direct Access To Your Private Garage Connected To Underground Parking, and a second spot just outside the garage. Terrace/Garden Maintenance Included In The Maintenance Fees, Offering Worry-Free Outdoor Living/Entertaining. Ideally Located Near The Chic Shops And Restaurants Of Yorkville, The Annex, Summerhill, And Rosedale, With An Impressive Walk Score Of 99 - Truly A ""Walker's Paradise""! Don't Miss This Opportunity To Enjoy Upscale Urban Living At Its Finest. Seller Willing To Provide Mortgage Of Up To $1 Million at competitive interest rate. **** EXTRAS **** Enjoy Access To the Building Amenities, Including 24-Hour Concierge, Fitness Room, Party Room, Guest Suites, & Visitor Parking. 2 Parking Spots (1 In Private Garage Adjacent To Unit, 1 In Building Parking Garage). Exclusive Use Of 1 Locker. (id:50886)
Royal LePage Estate Realty
# 2 - 131 Brock Avenue
Toronto, Ontario
Bright and spacious In the Heart of West Queen West, Lovely 2 Bedroom Suite with Full Bath, Large Living Room & Kitchen with Center Island, Engineered Hardwood Floorings, W/O To Patio. Open Concept Living. Premium Finishes Throughout, Private Entrance. Ensuite Laundry, The Ultimate in Convenience. **** EXTRAS **** Includes All Appliances and Window Coverings. Steps To Shopping, Queen West Strip, Parks, Arena. Local Street Permit Parking Options. (id:50886)
Right At Home Realty
45 Park Lane Circle
Toronto, Ontario
Welcome to an extraordinary private gated modern estate, meticulously remodeled in 2024 and located in the renowned Bridle Path neighborhood. Spanning over 2.1 acres with an impressive 300-foot frontage, this Los Angeles-style residence boasts 17,000 square feet of living space that exemplifies sophistication and luxury. Designed by Tina Barooti of Tiarch Architects, a recipient of the American Canadian Property Awards, this home is a testament to opulent living, featuring a private tennis court, swimming pool, and Jacuzzi for outdoor enjoyment. Built with premium concrete, steel, glass, and stone, the estate is enhanced by skylights that fill the interior with natural light, showcasing its stunning architectural details. Additional highlights include glass elevators, a theater room, a fully equipped gym, a spa with a steam room, a stylish bar, and a wine cellar. Engineered hardwood flooring imported from Europe adds elegance, while practical luxury is evident in the heated driveway and impeccable finishes throughout the property. (id:50886)
The Agency
311 - 181 Sheppard Avenue E
Toronto, Ontario
Luxury Condo in North York. Brand New, Never-Lived-In, 2 Bed Rooms, 2 Washrooms With Sun-Filled South Views. Super Bright And Functional Layout. Close To Subway, Parks, 401, Schools And Shops. **** EXTRAS **** S/S Fridge, S/S Stove, S/S Built In Microwave, S/S Dishwasher, Washer & Dryer,1 Parking Spot! (id:50886)
Jdl Realty Inc.
5 Georgian Court
Toronto, Ontario
Exceptional Family Home, Steps from Yonge Street and Located on a Quiet Cul de Sac. Newly Renovated Kitchen with Breakfast Bar. Living Space with Walkout to Outdoor Stone patio. Fully Fenced-in Garden. Three Bright Bedrooms. Two Full Bathrooms with Heated Floors. Powder Room on Main Floor with Heated Floors. Fully Renovated Basement and Interlock Driveway. Walking Distance to Stores and Restaurants. Great School District and so much more. This is your Opportunity To Live In The Heart Of North Toronto In The Coveted Blythwood School District **** EXTRAS **** Photos taken prior to currents tenant occupancy (id:50886)
Royal LePage Signature Realty
Ph01 - 650 King Street W
Toronto, Ontario
Discover the epitome of urban luxury living in this stunning loft penthouse. Boasting an enviable King West address, this expansive residence offers a rare blend of sophistication, space, and breathtaking city views. Sprawling nearly 2032 sq ft of interior living space as per MPAC with an additional 1000 sq ft of outdoor terrace space plus 3 parking spots. Enjoy the expansive wrap-around terrace featuring a gas BBQ, and pergola with fireplace perfect for entertaining or relaxing while taking in panoramic views of the CN Tower and city skyline. Recently renovated, the gourmet kitchen features top-of-the-line appliances, sleek cabinetry, and a wine rack for the connoisseur. Located in a boutique building with only 2 units on the penthouse level, ensuring privacy and a sense of exclusivity. Floor-to-ceiling walls of windows flood the interior with natural light, highlighting the high-end finishes and open concept layout. **** EXTRAS **** Parking, Full-Size Stainless Steel Appliances (French Door Fridge, Stove, Dishwasher, Exhaust Fan), Existing Light Fixtures, Window Coverings, Fully Furnished. (id:50886)
The Agency
75 Queen Street N Unit# 1501
Hamilton, Ontario
Welcome to 1501-75 Queen Street N in the City of Hamilton. Looking to experience everything condo living has to offer, this is the unit for you. Enjoy this HUGE condo unit with a total of 1,148sqft, and an amazing view over the city of Hamilton and Lake Ontario. Floor-to-ceiling windows bring in so much natural light and surreal views of Hamilton. Unlike new condos, you receive 3 massive bedrooms with city views, and a full 3 piece bathroom along with a 2-piece ensuite bathroom. A bonus feature is in-suite laundry and storage. This unit is ready for its new owner to either move in or make small changes to boost its value. With room to expand the kitchen or small cosmetic work, this is your chance to secure an amazing city-view unit in a great, quiet building. This unit comes with an underground parking space. Looking for a convenient location to commute or close to amenities? You are a 10-minute walk to West Harbour GO Train Station, within walking distance to amazing restaurants on James Street North, or Locke Street where you can find amazing shops and food! Enjoy the condo lifestyle with an indoor pool, sauna, roof-top patio for socializing, exercise room, party/meeting room, and your private Tennis Court. (id:50886)
One Percent Realty Ltd.
359326 Grey Road 15
Meaford, Ontario
Enjoy the crystal clear sparkling waters of Georgian Bay waterfront - every shade of caribbean blue! This is a rare opportunity to own a breathtaking waterfront property that truly stands out. This fabulous bungalow is nestled on a spacious lot with nearly 120 feet of glorious waterfront. Inside, you'll find a bright and airy layout featuring three bedrooms and three baths. The updated kitchen boasts granite countertops and stainless steel appliances, seamlessly connecting to the main family room, which includes a cozy gas fireplace—perfect for those cool evenings. Expansive windows throughout the home showcase stunning views of the water. The oversized master suite is a true retreat, complete with patio doors that lead directly to the deck and waterfront, an ensuite bath with a luxurious soaking tub, and a spacious custom shower. Two additional generously sized bedrooms provide plenty of room for family and guests. For entertaining or extra space, you’ll appreciate not one, but two insulated bunkies, ideal for year-round enjoyment. Relax on the waterside deck as you take in spectacular sunsets. With ample parking, located in a prestigious neighborhood of executive homes, this is a stellar location that is hard to find. Enjoy the convenience of being just minutes away from Owen Sound, scenic trails, Hibou Conservation Area, Coffin Ridge Winery, and Bayshore Park—perfect for year-round outdoor activities and relaxation. Don’t miss your chance to own this exceptional waterfront gem! (id:50886)
RE/MAX Grey Bruce Realty Inc.
0 Sugar Bush Road
Kawartha Lakes, Ontario
Discover the perfect blend of seclusion and natural beauty on this incredible approximately 118 acre lakefront property just outside of Norland. With approximately 2,000 feet of pristine frontage on Beech Lake, this parcel offers ultimate privacy and an unmatched connection to nature. The property is one of only four on the lake, ensuring peace and quiet as you enjoy visits from local wildlife and explore the scenic trails by foot or ATV. Currently, a classic cottage or hunt camp is nestled on a ridge, offering a charming retreat with glimpses of the lake through the trees. As you enjoy the existing structure, imagine the possibilities of building your dream home or cottage on one of the several potential building sites. This unique property features diverse terrain, including open fields, classic northern forests, and beautiful natural lakefront. Whether you're seeking a serene escape from city life, the perfect location for a hunt camp, or the ideal spot to build your future home, this property is a must-see. Don't miss the opportunity to experience this incredible lakefront acreage—schedule your private viewing today! (id:50886)
Century 21 Granite Realty Group Inc.
























