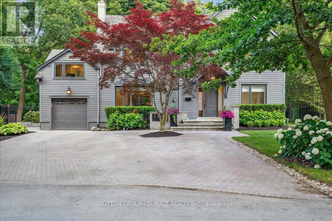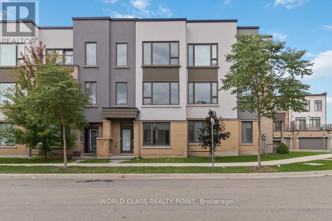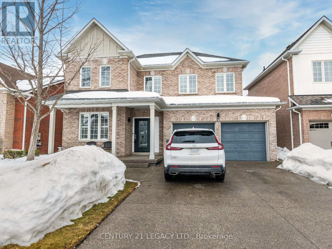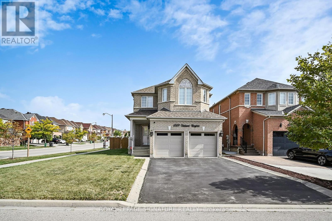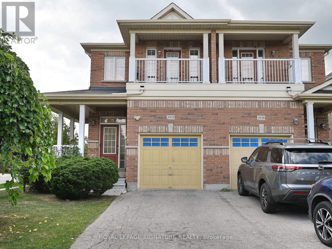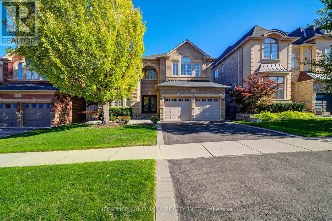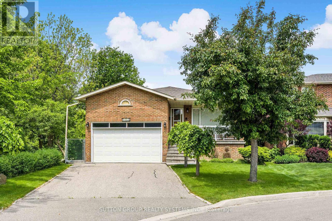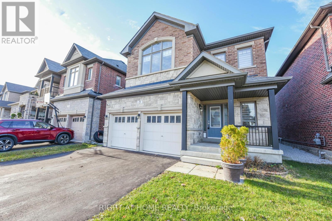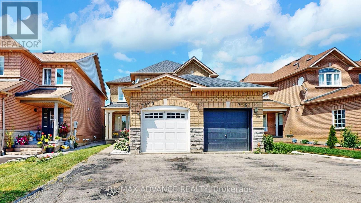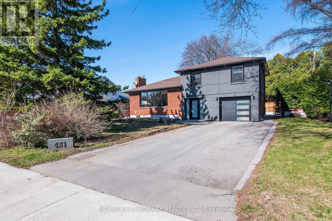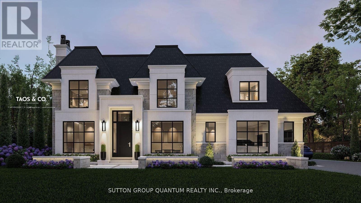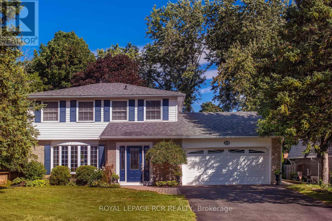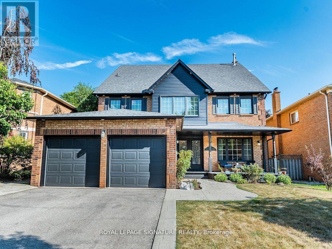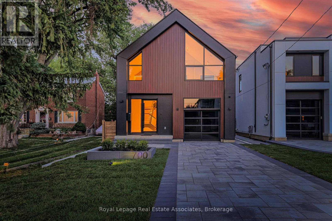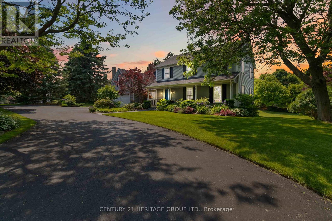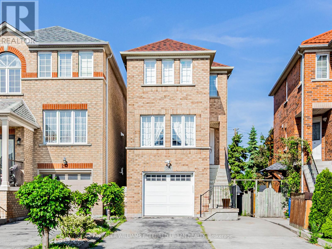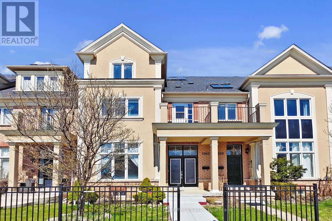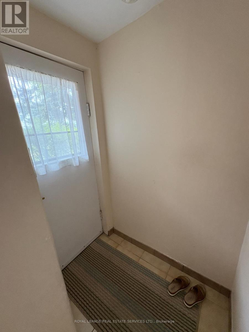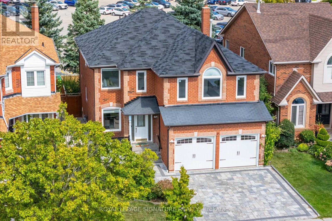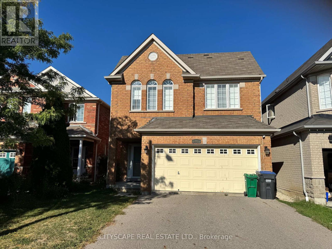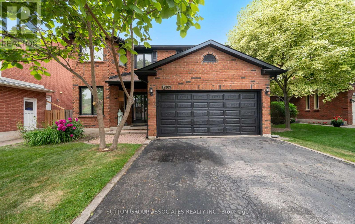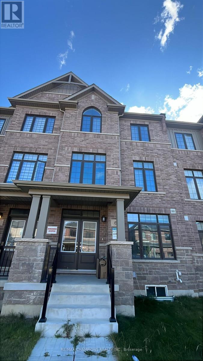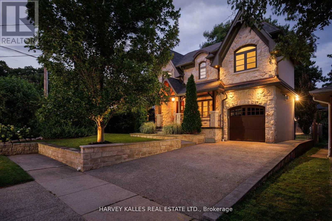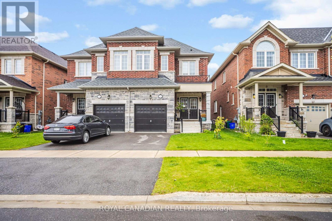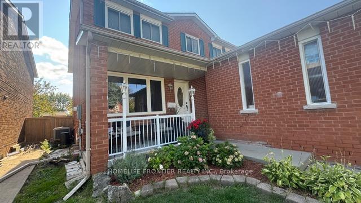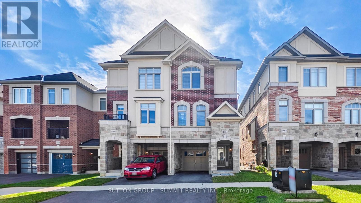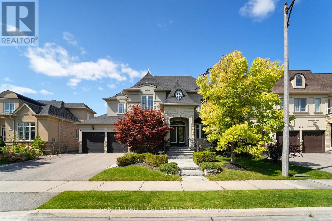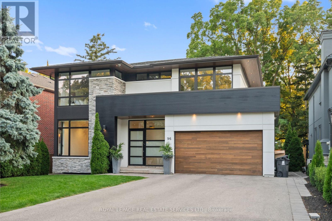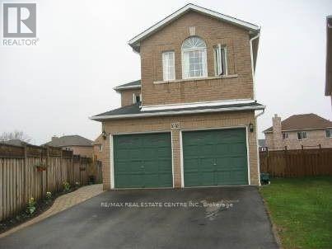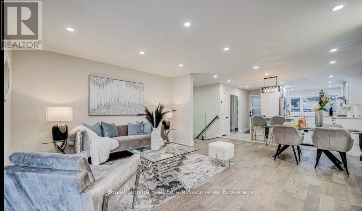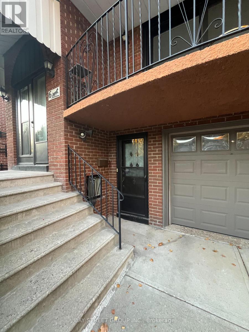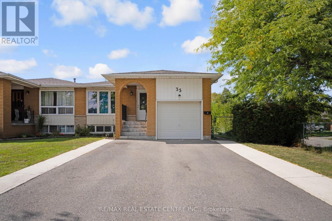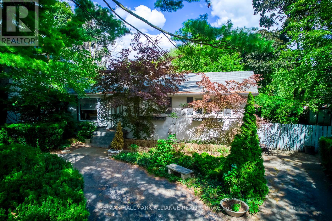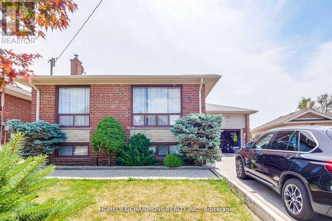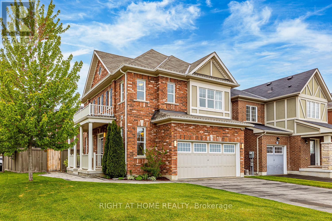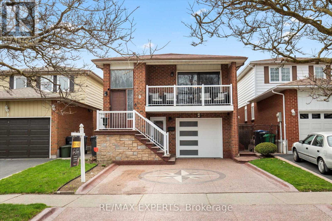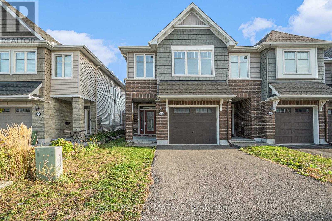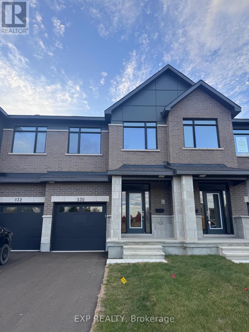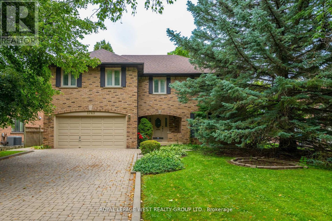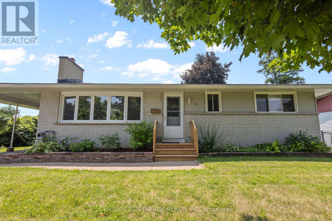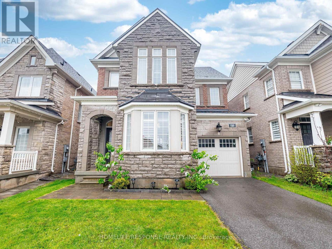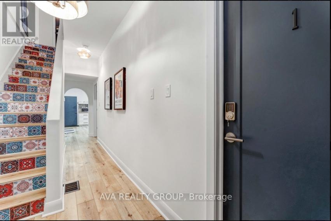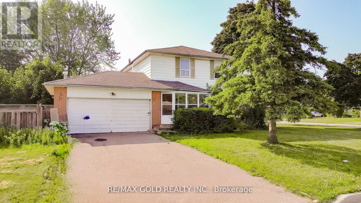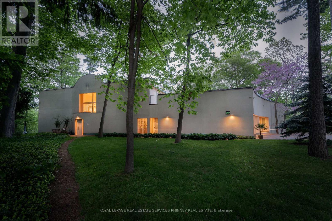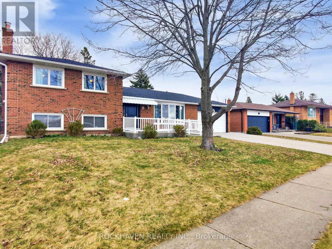1100 Cedar Grove Boulevard
Oakville, Ontario
Welcome to 1100 Cedar Grove Blvd. Nestled on a quiet cul-de-sac in Chartwell, one of Oakvilles most prestigious neighbourhoods, this outstanding residence offers timeless elegance, modern comfort, and exceptional privacy. Backing onto a serene conservation area, this 4+1-bedroom, 4.2-bath home features over 5,700 sq. ft. of beautifully finished living space.The home blends classic craftsmanship with luxurious finishes. The main level impresses with 17' open-to-above ceilings and custom millwork. The gourmet modern kitchen stands as the heart of the home, featuring a substantial island and premium built-in appliances that flow seamlessly into an impressive great room with an open cottage view. A convenient Butler Pantry Fully equipped and lots of storage. Vaulted ceilings throughout the second floor enhance the spacious primary suite, which offers a spa-inspired ensuite and a custom dressing room, along with two additional bedrooms. A loft provides the perfect space for visitors, in-laws, or even a private office for those who work from home. The fully finished lower level is perfect for entertaining or relaxing. Expansive and ultra-private landscaped gardens create a breathtaking outdoor oasis, offering unparalleled space for relaxation and entertaining. Unbeatable locationwalking distance to top private schools and just minutes to downtown Oakville, the GO Station, amenities, QEW, and Hwy 403. A must-see! (id:50886)
Sutton Group - Summit Realty Inc.
3192 Mintwood Circle
Oakville, Ontario
Experience contemporary living in this stunning 2-storey townhouse. Built by Great Gulf Homes, this residence exudes modern elegance with a bright, open-concept, carpet-free layout. The chefs kitchen, equipped with stainless steel appliances, flows seamlessly into the living space. This home offers versatility with a family/rec room, an additional bedroom, and a 4-piece bathroom. Enjoy ample storage and abundant natural light throughout the home. The spacious master bedroom is a retreat, featuring a 4-piece ensuite and a large walk-in closet. Conveniently located near top-rated schools, shopping, dining, and excellent transit options, this home is the perfect blend of style, comfort, and convenience. (id:50886)
World Class Realty Point
3 Bowsfield Drive
Brampton, Ontario
Simply Stunning 4 Bedroom Detached House In Prestigious Vales Of Castlemore With Legal Finished Basement Apartment. Brand New Kitchen. Practical Layout. Separate Living And Family Room. Brand New Hardwood On Main Floor And Laminate On Second Floor. One Bedroom Legal Basement Apartment. Very Good Size Bedrooms. Aggregate Concrete Driveway And Front Porch. Custom Front Door. Beautiful Eat In Kitchen. Walk Out To Gorgeous Stone Patio Gas Fireplace In Family Room And Master Bedroom. (id:50886)
Century 21 Legacy Ltd.
6509 Valiant Heights
Mississauga, Ontario
Welcome to 6509 Valiant Heights, Mississauga a beautifully maintained executive home located in the highly sought-after Meadowvale Village community. Set on a desirable corner lot, this property offers added privacy, extra yard space, and an abundance of natural light throughout. With over 2400 sq. ft. of living space above grade plus a finished basement, this home is designed to provide both comfort and functionality for todays modern family. The main and upper levels feature 4 spacious bedrooms and 3 bathrooms, including a luxurious6-piece ensuite and huge walk-in closet in the primary retreat. Bright and airy principal rooms flow seamlessly, with hardwood, tile, and carpet flooring in appropriate areas. The family room is warm and inviting with a cozy gas fireplace, perfect for relaxing evenings. The finished basement adds 2 bedrooms and 1 full bathroom, ideal for extended family, guests, or a private home office. With an attached garage and a wide driveway, parking is never an issue. A fully fenced backyard offers plenty of space for outdoor enjoyment and gatherings. This property is ideally situated in a family-friendly neighbourhood known for its quiet tree-lined streets, well-kept yards, and welcoming atmosphere. Commuting is a breeze with quick access to Highways 401, 403, and 407, while shopping and dining are just minutes away at Heartland Town Centre. Parks, trails, and community centres add to the lifestyle convenience. Families will also appreciate the top-rated schools nearby: Meadowvale Village Public School(JK-6), David Leeder Middle School (Grades 6-8), Meadowvale Secondary School (Grades 9-12), as well as respected Catholic and French immersion options such as St. Marcellinus Secondary School, St. Veronica Elementary, and Le Flambeau French Elementary.6509 Valiant Heights is the perfect blend of space, style, and location an exceptional opportunity for those seeking a well-cared-for home in one of Mississauga's most desirable communities. (id:50886)
Royal LePage Signature Realty
5523 Fudge Terrace
Mississauga, Ontario
Welcome to this elegant 4-bedroom, 3-bath semi-detached home, perfectly positioned on a coveted corner lot in the prestigious Churchill Meadows community. From the moment you step inside, you'll be greeted by an abundance of natural light and a warm, inviting atmosphere. The main floor features gleaming hardwood flooring, a convenient laundry area, and a spacious open-concept design ideal for both everyday living and entertaining. The upper level boasts a serene primary retreat complete with a spa-inspired ensuite and a walk-in closet, creating the perfect balance of luxury and comfort. Additional well-appointed bedrooms provide ample space for a growing family or home office. The finished walkout basement extends the living space with a private in-law suite, offering its own laundry and a fully equipped kitchenette with hot plate ideal for multi-generational living or an excellent rental opportunity. Currently rented at $1,700/month (tenants vacating November 1, 2025), this space offers flexibility for future homeowners. With parking for 3 vehicles (2 in the driveway, 1 in the garage), this home combines convenience with practicality. Located within walking distance of top-ranked schools including Stephen Lewis, Ruth Thompson, and McKinnon Park Secondary, as well as parks, shopping, and transit, this home offers a lifestyle of comfort, connection, and sophistication. Seller and Listing Agent do not warrant the retrofit status of the basement living space. Buyer and Buyers Agent to verify all measurements, taxes (id:50886)
Royal LePage Signature Realty
1388 Pinery Crescent
Oakville, Ontario
This stunning Spectacular Joshua Creek Fernbrook Home offers over 5,000 sq. ft. of finished living space, featuring 4+1 bedrooms and 4 bathrooms. Exquisitely updated throughout, the home showcases a highly functional layout with seamless flow and beautiful sightlines.Enjoy a private backyard oasis with a saltwater pool and waterfall feature. Inside, the family room boasts 22' cathedral ceilings and a marble-upgraded gas fireplace, while the main floor also offers a library/office.The large master suite includes a luxurious ensuite, and the gourmet kitchen features granite countertops, Miele stainless steel appliances, and California shutters. Other upgrades include crown molding, remote blinds, hardwood throughout, and a fully renovated basement.With its bright west exposure, this home is filled with natural light. Located in the highly sought-after Joshua Creek community, within walking distance to top-rated schools (Joshua Creek Public School and Iroquois Ridge High School). Convenient access to highways, GO Transit, shopping, and all amenities (id:50886)
Homelife Landmark Realty Inc.
1161 Carlo Court
Mississauga, Ontario
Spectacular 5-Level Backsplit in Prestigious Rathwood Golden Orchard Court! Tucked away at the end of a small, exclusive court and siding onto lush green space, this rarely offered gem is one of the best locations on the street a true hidden treasure!Boasting exceptional curb appeal, a long driveway with no sidewalks provides ample parking. A charming front porch welcomes you into a spacious foyer, leading to a bright and airy living and dining area highlighted by a stunning picture window that fills the space with natural light.The eat-in family-sized kitchen offers plenty of room for gatherings. Featuring 4 generous bedrooms, hardwood floors throughout, and a massive family room with a walk-out to your own private backyard oasis complete with patio and garden perfect for summer entertaining surrounded by serene greenery.The finished lower level includes a recreation room, wet bar, games area, cantina and more offering tons of extra space for family fun or hosting guests. Basement offers loads of storage and full of potential. Located at Carlo On The Park, this is a home not to be missed! (id:50886)
Sutton Group Realty Systems Inc.
3 Prairie Creek Crescent
Brampton, Ontario
Rare To Find 2272 above grade sqf 2-Storey Detached house in Bram West Prestigious Neighborhood Of Riverview Heights with prestigious schools, theatres, boutique shops, and elegant restaurants at your doorstep. Located At Brampton/ Mississauga Border. Gorgeous Open Concept Layout W/4 Bedrooms, 770 sqf Finished Basement. Spent Thousands In Upgrades Like: 9 Ft Ceiling Main, Smooth Ceiling, Fireplace, Hardwood Floor, Stained Oak Staircase. High End Kitchen Aid Appliances, Modern Kitchen With Quartz-Counter, Backsplash & Much More. Near Hwy 401 & 407. **EXTRAS** ***High End S/S Appliances: Stove, Refrigerator, Dishwasher, All Elf's, Washer/Dryer*** (id:50886)
Right At Home Realty
7560 Black Walnut Trail
Mississauga, Ontario
Welcome to this bright and spacious semi-detached home in a prime Mississauga location! Offering an open-concept layout with large principal rooms, this home is perfect for families and investors alike. The main level features a combined living and dining area, a generous kitchen with breakfast space, and a walk-out to the backyard. Upstairs boast three well-sized bedrooms, including a primary suite with his & hers closets and a deep ensuite tub. The finished basement with a full bathroom provides extra living space -- ideal for a home office, recreation or guests. Conveniently located near Hwy 401/407, top-rated schools, shopping, parks, and transit. Steps to GO Train Station. A must-see opportunity! (id:50886)
RE/MAX Advance Realty
431 Walker's Line
Burlington, Ontario
Welcome to this unique and stylish home nestled in the highly sought-after Shoreacres community in South Burlington. Situated on a premium 72 x 105 ft lot, this home presents a modern yet timeless curb appeal. Step inside, it offers 3 updated bedrooms and 3 full bathrooms, an open-concept gourmet kitchen with a functional center island, quartz countertops and a sleek slab backsplash. The desired neutral-toned 6"3/4 wide wood flooring thru-out on main and upper level, 24"x24" luxurious porcelain flooring in kitchen and office area certainly makes a standout statement. Contemporary glass railing and extensive pot lights add to the home's modern charm. Finished basement provides additional living space. Step outside to a private and spacious backyard that can truly turn into your own dream oasis in the city. Ample parking space includes a 6-car driveway plus one in garage. Whether you're looking for a home to raise a family, downsize, or simply enjoy a lifestyle of convenience, this home has it all. Just minutes to shopping, grocery, parks, waterfront, lake Ontario, public transit, Appleby GO Station, quick access to the QEW & 403, and located in top-rated school zones! (John Tuck, Nelson, and St. Raphael's). Don't miss your opportunity to call this turn-key ready home your own! (id:50886)
Homelife Landmark Realty Inc.
2113 Stonehouse Crescent
Mississauga, Ontario
Mississauga's most prestigious neighborhoods, located off Mississauga Rd in Oakridge, offers a lot size of 100ft by 152ft. Build, Invest or Renovate and create your dream home.. Surrounded by multi-million dollar homes, Floor plans are ready and the city approved to build 5,200 sqft house. (id:50886)
Sutton Group Quantum Realty Inc.
35 Elm Avenue
Orangeville, Ontario
Looking For a Great Location On A Quiet Street With a 60' x 130' Lot, This is it! This well Maintained Home With Hardwood Flooring, Kitchen Opens To Family Rm With Gas Fireplace & Custom Shelving. Large bright Dining Rm With Bay Window. Upstairs Boasts A Large Principal Bdrm With Huge Walk-In Closet & Ensuite. Finished Lower Lvl Family Rm W/ Custom Built-In Office Offering Lots Of Shelving & 4th Bdrm. Large Foyer With Custom Built-Ins, Private Backyard With Interlock Patio & Peaceful Sitting Area. 2 Car Garage 360 sq ft. Numerous updates! Great Area, Walking Distance To Public Schools & Orangeville District Secondary School. (id:50886)
Royal LePage Rcr Realty
1206 Glenashton Drive
Oakville, Ontario
Exceptional & Rare Offering in Prestigious Oakville. Welcome to one of the largest & most distinguished homes in the area, offering over 5,000 sq ft of luxurious living space across three expansive above-ground levels & a beautifully finished basement. Set on a professionally landscaped 48.34' x 109.91' lot in one of Oakville's most sought-after neighborhoods, this 7-bedroom, 5-bathroom architectural gem seamlessly blends elegance, comfort, and functionality. A dramatic 25-ft high foyer welcomes you into the home, setting a tone of grandeur from the moment you enter. The main floor features sleek porcelain tile, hardwood floors, and a bright, open-concept layout ideal for modern living and entertaining. The formal living room is adorned with oversized windows, while the inviting family room is anchored by a striking stone fireplace both finished with rich hard wood flooring. At the heart of the home is a gourmet kitchen with an island, built-in appl., & a sunlit b/fast area that overlooks the serene backyard. A formal dining room adds a touch of timeless sophistication. The second level features four generously sized bedrooms, including a luxurious primary suite with a private sitting area & a spa-like 5-piece ensuite. The third-floor loft retreat offers exceptional flexibility, with two additional bedrooms, a spacious living area, & a full 4-piece bathroom perfect for teens, guests, or multi-generational living. The professionally finished basement expands the living space with engineered hardwood flooring throughout, featuring a large recreation room, an additional bedroom, a full bathroom, a dedicated exercise/office area, & ample storage. Step outside to enjoy the deck, that provide year-round greenery and privacy. Ideally located just steps from scenic parks, nature trails, top-rated schools, and shopping, with convenient access to major highways for effortless commuting. (id:50886)
Royal LePage Signature Realty
700 Montbeck Crescent
Mississauga, Ontario
Presenting a remarkable opportunity to own a spectacular luxury residence meticulously constructed by Montbeck Developments. Move in today! This masterfully curated open-concept home exudes sophistication with herringbone-laid white oak flooring, dramatic ceiling heights, floor-to-ceiling windows that invite an abundance of natural light throughout. Enjoy the pleasure of optimal indoor/outdoor flow from the living room, dining room and kitchen each opening to covered patio & landscaped backyard. The bespoke designer kitchen is a statement in form and function, appointed with top-tier Fisher & Paykel appliances, exquisite quartz countertops and full-height backsplash, an oversized waterfall island ideal for elevated entertaining, & a walk-in pantry offering both elegance and practicality. The adjoining living and dining spaces exude sophistication and warmth, featuring custom millwork and a sleek linear electric fireplace. The primary suite includes a bathroom with soaker tub, separate glass shower, and dual-sink vanity, with park & lake views. A fully customized walk-in closet featuring built-in illuminated lighting, tailored cabinetry, and thoughtfully designed storage to elevate everyday living. Three more thoughtfully designed bedrooms, featuring custom built-in desks, tailored closets, and stylish ensuites adorned with concrete-inspired porcelain tile and premium designer fixtures. The fully finished lower level enhances the homes living space, offering a spacious family or recreation room complemented by a sleek 3-piece bathroom. Designed with comfort and function in mind the fully finished lower level enhances the homes living space, also features radiant heated floors, a rough-in for a home theatre or fitness studio. Integrated ceiling speakers provide ambient sound throughout, a well-appointed mudroom with abundant custom storage, a stylish servery, & an attached garage is finished with a striking black-tinted glass door for a modern, architectural touch! (id:50886)
Royal LePage Real Estate Associates
151 Wheelihan Way
Milton, Ontario
Team Tiger Presents: A Sophisticated Country Estate in the Prestigious Hamlet of Campbellville! Nestled amidst the lush natural beauty of one of Ontarios most coveted countryside enclaves, this exquisitely reimagined estate in Campbellville blends refined luxury with serenity, on an impressive 1.2-acre canvas of curated perennial gardens, mature trees, and your own private forest retreat. This 4-bedroom, 4-bathroom executive residence has been fully renovated with an artful eye for timeless design and superior craftsmanship. Anchoring the heart of the home is an ideal chefs kitchen, showcasing bespoke cabinetry, premium quartz surfaces, Blanco granite sinks and a suite of built-in professional-grade stainless steel appliances. The flowing floorplan is adorned with engineered hardwood, architectural lighting including statement chandeliers and a soft, contemporary palette enriched by Benjamin Moores finest paint finishes. Thoughtfully tailored for modern family living, the home features an expansive principal room, a stylish, well-equipped main floor laundry with built-ins and a fully finished walkout basement. Step outdoors and be enveloped in tranquility by wandering through a botanical sanctuary featuring Japanese Maple, Magnolia, Blue Spruce and more, enhanced by 40 professionally planted evergreens, an 11-zone irrigation system and a custom stone firepit nestled in nature. Technologically advanced, yet warmly inviting, the home includes a wood-burning fireplace, Bluetooth-enabled water purification systems, Nest thermostat with Google Home integration and a monitored smart security system with integrated fire and CO detection. Located minutes from four iconic conservation areas and with seamless access to Hwy 401/403, Pearson International Airport and downtown Toronto, this residence offers a rare opportunity to live an elevated lifestyle surrounded by nature, community and comfort. Welcome to Campbellville where luxury meets a manifested legacy. (id:50886)
Century 21 Heritage Group Ltd.
219 Touchstone Drive
Toronto, Ontario
Proudly owned by the same family since built. This lovingly home is a rare find. Showcases true pride of ownership. Nestled in the heart of a great community, this property offers a timeless charm, making it the perfect place to call home. Be greeted by a bright and spacious layout featuring gleaming hardwood floors throughout. The sun-filled living and dining areas flow seamlessly, creating an inviting space for both everyday living and entertaining. Ample parking to accommodate 5 cars on driveway and a beautiful backyard perfect for family gatherings, gardening or simply relaxing outdoors. Enjoy proximity to schools, shopping, TTC, all while being surrounded by green space and community amenities. Whether you're a first-time buyer or growing family, this is an incredible opportunity to own a home in a dynamic and evolving neighborhoods. (id:50886)
Keller Williams Referred Urban Realty
5368 Vail Court
Mississauga, Ontario
Nestled on a quiet court, this exceptional 4-bedroom residence offers the perfect balance of luxury and convenience. Designed with two primary suites, the home provides both comfort and flexibility for family and guests. The soaring 17-foot living room ceilings, hardwood floors throughout, and recessed lighting create an open and inviting atmosphere, while a private main-floor office makes working or studying from home a breeze.Outdoors, the serene backyard features a sparkling swimming pool and an outdoor hot tub, making it the ultimate retreat for relaxation or entertaining. A 3-car garage and an extended driveway with no sidewalk provide generous parking and a clean, elegant curb appeal.Located just steps from a park and scenic trail, and only minutes from shopping centers, hospitals, schools, and diverse dining options, this home combines peaceful living with unmatched accessibility. Truly a rare opportunity to own a property that delivers both lifestyle and convenience. (id:50886)
RE/MAX Excel Realty Ltd.
5861 Tenth Line W
Mississauga, Ontario
Nestled in the prestigious neighborhood of Churchill Meadows, this exquisite 3-storey executive Bond-built townhome offers 3000 sq. ft. of luxurious living space. The home features Brazilian Cherrywood flooring throughout the main level, complemented by 12-foot ceilings, crown moulding, and pot lights that create a warm and inviting ambiance. The open-concept layout is ideal for both entertaining and large family gatherings. The gourmet kitchen is a chefs dream, with tall cabinetry, a stunning marble backsplash, premium appliances, including a double-door ice-maker fridge, built-in stove, oven, and microwave. On the second floor, a spacious family room offers privacy, along with two large bedrooms and a well-appointed Jack and Jill bathroom.The private master retreat occupies the entire third floor, showcasing cathedral ceilings, skylights for natural light, and a 4-piece ensuite with a soaker tub. The large L-shaped walk-in closet provides ample storage space, while the private sundeck offers the perfect setting for morning coffee. Conveniently located steps from Brittany Glen Plaza, local schools,and minutes from Streetsville GO Station, Highway 403, and Erin Mills Town Centre, this homeblends comfort and luxury with exceptional accessibility, making it the perfect choice for discerning buyers. (id:50886)
Royal LePage Real Estate Services Ltd.
30 Edenbrook Hill
Toronto, Ontario
Breathtakingly Modern Home in the Heart of Prestigious Edenbridge-Humber Valley, Located on One of the Best Streets in the Neighbourhood, Backing Onto St. George's Golf Course, Architectural Tour De Force w/ Quality Features and Finishes Thruout, Spacious 3+1 Bdrm, 3 Bath (w/ Heated Flrs), w/White Oak Eng. Hrdwd Thruout, Floor-to-Ceiling PELLA Windows, Premium Gaggenau Appliances, Quartz Countertops, Custom Cabinetry, Home Automation + 3 Independent Climate Zones, Heated Drive & Steps, Private Exterior Shaded by Mature Serbian Pine Trees. Reach Out to Learn More About this Rare Home. (id:50886)
Harvey Kalles Real Estate Ltd.
581 Mc Roberts Avenue
Toronto, Ontario
Welcome to 581 Mc Roberts, a beautifully renovated 1-bedroom, 1-bathroom basement located in the Caledonia and Eglinton area. This charming suite offers its own private entrance, ensuring both comfort and privacy. Inside, you'll find a spacious living and dining area, perfect for relaxing or entertaining. The kitchen is modern and functional, making meal prep a breeze. All utilities included. **EXTRAS** Walking distance to Caledonia Crosstown Station and short drive to Black Creek Drive. (id:50886)
Royal LePage Real Estate Services Ltd.
5217 Fallingbrook Drive
Mississauga, Ontario
Welcome to Your Dream Home in the Heart of Mississauga! Nestled in one of the most desirable neighbourhoods, this beautifully renovated home offers the perfect balance of convenience, comfort, and modern living. With its prime location and thoughtful upgrades, this property is a rare find for buyers seeking both functionality and style. From the moment you arrive, youll notice the attention to detail and care that has gone into every aspect of this home. The newly upgraded driveway sets the tone for what awaits inside. Step through the front door into a warm, inviting open-concept layout designed for both family living and entertaining. Bright, airy, and cozy interiors create a welcoming atmosphere throughout. The highlight of this home is undoubtedly the custom-designed kitchen, meticulously crafted modern cabinetry. The fully renovated washrooms feature designer fixtures and finishes that adda spa-like touch to your daily routine. All interior renovations have been completed with full city permits and approvals, giving you peace of mind. This spacious home offers 5 bedrooms, incl two with private en-suites a rare feature that provides comfort and privacy for family and guests alike. Convenience is enhanced with a washer and dryer on the second level, plus an additional set in the basement. One of the most appealing aspects of this property is its private backyard with a large deck. Overlooking a school, this outdoor space offers tranquility and seclusion seldom found in the city. Whether enjoying a barbecue, gardening, or unwinding after a long day, this backyard is the perfect escape. The location is unbeatable: primary, middle, and high schools are all within walking distance. The home sits almost equidistant to Square One, Heartland Town Centre, and Erin Mills Town Centre, offering endless shopping, dining, and entertainment options. A short drive to the GO Station and easy access to public transit, Hospitals, parks, and recreational amenities. (id:50886)
Royal LePage Signature Realty
5077 Dubonet Drive
Mississauga, Ontario
Nice Detached home located in Churchill Meadows On Deep 131Ft Premium Lot On The Greenbelt! comes with Hardwood Floors, Super Open Concept Kitchen And Family Room With Fireplace And Vaulted Ceiling. Bright Home With lots of natural Light! Pot Lights, California Shutters Throughout! Stainless Appliances. 2 bedrooms finished basement with a kitchen, laundry and a washroom. Separate entrance through the garage for the basement. Seller does not warrant the retrofit status of the basement. No Sidewalk. (id:50886)
Cityscape Real Estate Ltd.
1252 Greenwood Crescent
Oakville, Ontario
Welcome to 1252 Greenwood Crescent, a bright and welcoming two-storey home in the highly sought after Clearview neigbourhood in Oakville. This beautiful residence features 4 generous bedrooms, 3 bathrooms and over 2,300 sq. ft. of well-planned living space. The main floor boasts a spacious living room awash in natural light, a formal dining area shared with a family room, and an eat-in kitchen with a walkout to backyard ideal for morning coffee or al fresco lunches. Upstairs you'll find four comfortable bedrooms, including a primary suite with private bath. The finished basement adds versatility for a home office, media room or gym with ample room for extra storage. Set on a quiet, family-friendly street, the private backyard offers a large patio, ample room to install a pool or create your own landscape oasis. Close to highways, parks and top-rated schools, this home strikes the perfect balance of convenience and comfort ready for you to move in now and personalize over time. (id:50886)
Sutton Group-Associates Realty Inc.
2901 Charleston Side Road
Caledon, Ontario
Detached Home Located Right In The Heart Of Caledon Village. Great Opportunity For Investors, Ideal For Builders, Or To Live And Work. This Newly Renovated Home Offers Three Bedrooms . This Home Offers Open Concept Layout With Three Bedrooms, 2 Bathrooms, Large Living Room, Kitchen, Main Floor Office, Insulated 20X24 Workshop. Huge Lot With A Lot Of Potential In A Prime Location. Location Between Orangeville And Brampton. Easy Access To Hwy 410. Current Tenant willing to Stay . (id:50886)
RE/MAX Realty Services Inc.
6 Mccormack Road
Caledon, Ontario
Beautiful Luxury 3 story Town home In The Heart Of Caledon: Bright And Spacious Layout with Hickory Model Approx.2600 Sq. Ft. As Per Builder's Floor Plan: 3 Bedroom: 3 Full Bath:Main floor with Huge Bachelor Suit With 4pc Bath & Kitchen: 2nd Floor Oversized Great Room W/ Balcony & Electric Fireplace: 9 Feet Ceiling:Laminate Floor: Solid Oak Staircase: Family Size Kitchen with Quartz Countertop, Extended Breakfast bar Counter & S/S Appl: 3rd Floor Laundry: (id:50886)
RE/MAX Champions Realty Inc.
38 Westmount Park Road
Toronto, Ontario
Stately, modern, yet classic, this visual masterpiece at 38 Westmount Park Road in Etobicoke offers the epitome of luxury living with a total of 3170 sq ft. Beautifully landscaped gardens and a breathtaking stone exterior greet you, with a rare, stone-adorned T-shaped driveway providing plenty of room for parking. An open-concept layout on the main level seamlessly integrates the living room, dining area, and a fully-equipped kitchen complete with kitchen island and seating space. Thanks to the presence of numerous large windows, each room is flooded with natural light. A floating staircase leads to the primary bedroom, featuring a walk-in closet and two windows on opposite walls that allow for maximum sunlight. A massive, luxurious ensuite boasts a soaker bathtub, dual sinks, and a separate, spa-like shower. On the upper & mid-level, you will find 3 bedrooms and bathroom. Expansive family room & Modern laundry facilities on the ground level, and, best of all a walk-out leading to an expansive, tree-filled backyard that offers shade and privacy. Just think of the possibilities when it comes to outdoor entertaining! There's also plenty of room for that swimming pool or hot tub youve always dreamed about. With 4 bedrooms and 3 bathrooms, this home is ideal for growing families or anyone who appreciates abundant living space and the finer things in life. Its highly sought-after location in Humber Heights means you'll enjoy premium access to schools, parks, and shopping. Now is your chance to really have it all! (id:50886)
Harvey Kalles Real Estate Ltd.
104 Branigan Crescent
Halton Hills, Ontario
Luxury living awaits you in this stunning Georgetown residence, showcasing an elegant stone and brick exterior with a grand double door entry that creates a dramatic first impression. Less than 5 years old, this beautifully upgraded home offers 2,123 square feet of thoughtfully designed living space (as per builder floor plan), combining sophisticated style with everyday functionality. Step into an expansive open-concept layout where the full-sized, chef-inspired kitchen is the heart of the home featuring Quartz countertops, stainless steel appliances, including a gas cook top, built-in oven, and wall-mounted microwave, all designed to elevate your culinary experience and ample space for cooking and entertaining. The kitchen flows seamlessly into a spacious living room enhanced by hardwood flooring, and a cozy gas fireplace, creating a warm and inviting setting for gatherings. Soaring 9-foot ceilings on the main floor add to the home's bright and airy feel, while the convenient main floor laundry offers added practicality. The luxurious primary bedroom serves as a peaceful retreat, complete with a large walk-in closet and a spa-like 4-piece ensuite bath that includes a Jacuzzi tub, separate shower, and double Sinks. All bedrooms are generously sized, providing comfort and space for the whole family. With over $20,000 in premium builder upgrades, every corner of this home has been carefully crafted with quality and detail in mind. Situated in one of Georgetown's most desirable neighborhoods, this home is close to top-rated schools, scenic parks, shopping, and all essential amenities. Whether you're entertaining guests or enjoying a quiet night in, this home delivers both elegance and convenience. Don't miss your chance to experience elevated living in this exceptional property! (id:50886)
Royal Canadian Realty
30 Gatesgill Street
Brampton, Ontario
A charming spotless European style home in a grate neighborhood, all windows around make the houseso bright, it is a unique home, lovely backyard, newer kitchen, freshly painted, spotlight all over,basement apartment, close to schools, parks, transportations, recreations, quiet neighborhood, thehouse is a must see. ** This is a linked property.** (id:50886)
Homelife Frontier Realty Inc.
3964 Thomas Alton Boulevard
Burlington, Ontario
EXCELLENT KEPT semi-detached in a new sub-division, 2312 s.f. from MPAC, brick and stone face, balance of new home warranty, clean and bright, hardwood stairs, hardwood on main and 2/f., 36" GAS stove, upgraded appliances., excellent layout, 2 w/o decks, access from garage, total 4 baths; The first floor offers an open-concept layout, perfect for both living and office space. Upstairs, the second floor features a magnificent great room with a cozy gas fireplace and a chef's kitchen, complete with AN ISLAND bar and elegant granite countertop. THE 3RD FLOOR WITH 3 GOOD SIZE BEDROOMS AND LAUNDRY ROOM; 5PC ENSUITE IN MASTER BEDROOM, SEMI ENSUITE SHARED BY 2 OTHER BEDROOMS. This home is ideally located, with schools, parks, the Haber Recreation Centre, a golf course, and shopping all within walking distance. Plus, you're just minutes away from major highways 403 and 407, making commuting a breeze shows excellent (id:50886)
Sutton Group - Summit Realty Inc.
11 Louvre Circle
Brampton, Ontario
Welcome to this meticulously maintained detached 2-storey home, perfectly situated on a private and exclusive street overlooking a beautiful parkette and green space. Offering 3,534 sq. ft. above grade with 4 bedrooms, 4 bathrooms, main floor office, this residence combines elegance, comfort, and functionality. The exterior is professionally landscaped with mature trees, two serene water features, inground irrigation system, and a stunning saltwater heated pool (3' - 8' depth) with three cascading waterfalls creating your own private backyard oasis. Inside, youll find spacious principal rooms and an open-concept kitchen with a center island, stone countertops, built-in desk, stainless steel appliances, and direct flow into the living area featuring a custom wall unit and cozy gas fireplace. Elegant dining room leading to 2 storey living room perfect for entertaining. Open oak staircase with wrought iron balusters. Hardwood flooring, crown molding, pot lights throughout and custom walk-in closets in all bedrooms elevate the homes style and practicality. The primary retreat boasts a walk-in closet and a luxurious 5-piece ensuite. New countertops in all bathrooms, upgraded hardwood on the second level and new front door/entry way. Security system with cameras. Parking is never an issue with a 3-car tandem garage and room for 5 more on the driveway8 total spaces. This rare offering blends luxury, privacy, and convenience, all in an exceptional setting. (id:50886)
Sam Mcdadi Real Estate Inc.
96 Montgomery Road
Toronto, Ontario
Stunning modern-contemporary custom residence in the heart of The Kingsway, offering an exceptional combination of design, scale, and location. Situated on a rare 54 x 199 ft ravine lot backing onto Tom Riley Park, this home provides a private and tranquil setting surrounded by mature greenery, while remaining just steps from transit, top-rated schools, and the vibrant shops and restaurants along Bloor Street. Spanning approximately 5,200 sqft of total living space, this 4+2 bedroom, 5 bathroom home showcases innovative architecture, premium finishes, and a highly functional layout across all levels. The main floor is anchored by a contemporary chefs kitchen with Caesarstone countertops and backsplash, Jenn-Air, Bosch, and Wolf appliances, a built-in coffee station, and custom wine display, seamlessly flowing into open concept living and dining spaces. Expansive glass doors connect to a covered 340 sqft patio with fireplace, perfect for year round entertaining. Upstairs, a skylit hallway leads to generously sized bedrooms, spa-like baths, and a 326 sqft upper terrace with ravine views, while the lower level offers a dedicated wine cellar, recreation room with fireplace, and state-of-the-art home theatre with 98" 4K screen and custom sound system. Additional highlights include multiple gas fireplaces (indoor and outdoor), heated basement floors, engineered hardwood throughout, illuminated stair features, dual laundry rooms, smart-home automation, and a private backyard oasis designed for relaxation. Rarely does a property of this calibre become available in such a prestigious and family-friendly neighbourhood. (id:50886)
Royal LePage Real Estate Services Ltd.
Basement - 5352 Faith Court
Mississauga, Ontario
Location! Beautifully renovated 2-bedroom, 1-bathroom basement featuring a full kitchen and spacious family room, right in the heart of Mississauga. Prime location close to Square One, schools, parks, and public transit. Includes 1 parking space. $1,700/month + 30% utilities. Dont miss this great opportunity you'll love calling this place home! (id:50886)
RE/MAX Real Estate Centre Inc.
21 Davistow Crescent
Toronto, Ontario
Attention Investors! Looking to make 7k monthly rental income or have multi purpose functional living this property has so much to offer. Over $300K Renovated Detached Bungalow Smart Home. Open-Concept W/High-End Modern Finishes Including Full Wifi Control Of: In-Wall Nest-Hub Touch Screens,Inside/Outside Multi-Colour Pot Lights,6-Camera Swann Security System, Carbon Monoxide & Fire Detectors, Smart Thermostat And Smart Garage Door. Basement With Separate Entrance. Close to shops, schools, parks easy access to highways. (id:50886)
Royal LePage Real Estate Associates
6 Romanway Crescent
Toronto, Ontario
Two Bedroom Basement Apartment. Located In The Community Of Weston, Close To Amenities, TTC, Bus, Subway, Shopping, Schools, Parks, Highways And Much More. Separate Entrances To The Basement Apartment. Large Laundry/Utility Room With Walk Up To The Rear Covered Patio And Yard. tenant share Utility 50% and per-pay. Tenant Responsible For Snow Removal & Lawn Maintenance. (id:50886)
Bay Street Group Inc.
35 Madison Street
Brampton, Ontario
Well-Maintained 3-Bedroom Corner Lot Bungalow in Brampton's Desirable "M" Section! Don't miss this exceptional opportunity to own a beautifully maintained semi-detached bungalow situated on a spacious corner lot in one of Brampton's most sought-after neighborhoods. The main floor features three generous bedrooms, including a primary bedroom with a private 4-piece ensuite. Enjoy a bright and open-concept living and dining area with quality laminate flooring throughout. The modern kitchen is equipped with granite countertops, stainless steel appliances including a gas stove, and a stylish backsplash, along with a second 4-piece washroom for added convenience. The legal basement apartment (second dwelling unit) has a separate side entrance and offers two spacious bedrooms, two full bathrooms, its own laundry, a large kitchen, and a rec room making it ideal for extended family or as a great source of rental income. ( Separate Hydro Meter for Basement ) Outside, the property offers ample parking for up to four vehicles on the driveway and sits on a well-maintained lot with excellent curb appeal. This home is perfect for investors, first-time buyers, or multi-generational families looking for space, flexibility, and fantastic value in a prime Brampton location. Act fast this opportunity won't last! (id:50886)
RE/MAX Real Estate Centre Inc.
463 Drummond Road
Oakville, Ontario
Nestled in the heart of one of Oakville's most coveted communities Morrison, this well-maintained 2+1 bedrooms bungalow sits on a mature, private property with a backyard oasis featuring a pool and deck, perfect for family living or entertaining. Surrounded by multi-million-dollar homes, this property offers a rare chance to build your dream residence. Architectural plans are already prepared for a stunning 3,500 sq.ft. above-grade home with an additional 1,600+ sq.ft. lower level, with flexibility for buyers to add their personal touches.The existing home is freshly painted and move-in ready, showcasing wainscoting, pot lights, hardwood floors, stainless steel appliances, and a cozy fireplace. This immaculate family residence enjoys an unbeatable location within walking distance to top-rated schools including EJ James, St. Vincent, New Central, Oakville Trafalgar Secondary, Linbrook, and St. Mildreds. Minutes from the lake, downtown Oakville, trails, parks, shopping, restaurants, transit, and the QEW, this quiet, family-friendly neighbourhood provides both convenience and prestige. Whether you're seeking a comfortable home to enjoy today or a prime lot to create a legacy estate, this property is a rare offering in South East Oakville. Available after Oct 1st. (id:50886)
RE/MAX Hallmark Alliance Realty
65 Whitburn Crescent
Toronto, Ontario
1 Bedroom Basement/Lower-Level Apt. Completely Renovated, Newly Laminated Floor Throughout, New Washroom, New Kitchen With Appliance. Open Concept. Generous Size Bedroom With Large Windows. Amenities: Walk To Ttc, Grocery Store, Bank, Schools, Newly Built Digital Hospital, Yorkdale Shopping Mall, York University, Hwy 401, Downsview Park. Quiet Professional Income Tenant Or Student Preferred (id:50886)
Homelife/champions Realty Inc.
41 Stedford Crescent
Brampton, Ontario
Welcome to this stunning detached home offering the perfect blend of comfort, function, and curb appealperfect for families and entertainers alike. Boasting 3 spacious bedrooms plus a versatile family room easily convertible to a 4th bedroom, this home is ideal for growing families or those needing extra space. Step inside to find 4 bathrooms, which include a luxurious primary ensuite with a glass-enclosed shower. The main living spaces are bright and inviting, with thoughtful finishes throughout. The modern kitchen features all stainless-steel appliances and a natural gas stove, with plenty of storage, perfect for serious home chefs.Downstairs, a fully finished basement adds even more living space, complete with a 3-piece bathroomideal for a guest suite, home office, or rec room. Complete with additional storage and cold storage room. Outside, you'll fall in love with the private landscaped backyard retreat featuring interlock stonework, a gazebo with exterior lighting, and a natural gas BBQ hookupmade for summer entertaining. Enjoy a lush, green lawn all season long thanks to the fully irrigated lawn, flower beds, and garden bed. Complete with a large shed to compliment this backyard oasis. The home includes a two-car garage and a generous driveway with parking for four more vehicles rare and perfect for hosting guests or multi-car families. Located in a family-friendly neighborhood, youre just minutes to schools, shopping, restaurants, parks, and everyday amenities. Mount Pleasant GO Station is nearby, offering a seamless commute to the city. Public transit is easily accessible, and you're close to major highways for quick travel in any direction. Don't miss your chance to own this well-appointed home with exceptional outdoor features and flexible living spaces! (id:50886)
Right At Home Realty
4 Martindale Crescent
Brampton, Ontario
Welcome to this amazing gem in Brampton West! This 4 bedroom, 2 bathroom backsplit featurestons of natural light through the many windows, the walk out balcony, and the sunroom. Thebeautifully renovated kitchen has all stainless steel appliances, and a large eat-in island.The living and dining room feature hardwood floors and the walk out to the balcony that islarge enough to fit a patio set! The upper level features 3 sizeable bedrooms with a fullyrenovated 3 piece bathroom. The main level features a large family room with a wood burningfireplace to keep warm during those cold winter nights. This level also offers a fourth bedroomwith a full 3 piece bathroom. The family room walks out to a large, tiled sunroom with manywindows to soak up the sun in the summer time! There is access to the single car garage frominside the home, and a large laundry with tons of storage space. The basement is easilyconverted to an in-law suite or basement apartment that will boost your investment and rentalincome. It's already stocked with a full kitchen and dining room area, and a rec room that canbe converted to a bedroom and bathroom. The basement rec room boasts a charming wet bar for allyour entertaining needs when you have family and friends over for the holidays! The roof andrenovations were recently completed in 2024. This property is conveniently located by publictransit, schools, parks and restaurants, and grocery stores. You don't want to miss thisamazing opportunity! (id:50886)
RE/MAX Experts
554 Jackdaw Avenue
Ottawa, Ontario
Welcome to 554 Jackdaw. This end-unit townhome with no rear neighbours is sure to capture your heart. Nestled in the highly desirable half moon bay neighbourhood, this home boasts a beautiful modern open concept layout on the main floor perfect for both relaxing and entertaining. The kitchen is fitted with a granite countertop kitchen island and a walk in pantry. A chef's delight. On the second floor is a loft, a spacious en-suite Master bedroom and 2 additional rooms. Enjoy the privacy of no rear neighbours. With no rear neighbors, the backyard offers a peaceful retreat where you can relax, entertain or simply enjoy the fresh air. In the basement, a huge family room and storage area awaits you.. Book a showing today and don't miss the chance to own this beauty (id:50886)
Exit Realty Matrix
130 Sencha Terrace
Ottawa, Ontario
Welcome to this stunning BRAND NEW 3-bedroom luxury townhome located in the neighbourhood of Barrhaven's Heritage Park. With 9ft ceilings on the main floor, this home showcases high-end finishes throughout, including upgraded hardwood flooring on the main level, smooth ceilings, pot lights, and a large window at the back of the house to allow loads of natural light to flow into the home. With the modern linear electric fireplace, there is added warmth to the space for winter days or nights. The open kitchen features upgraded quartz countertops, sleek tile backsplash, brand-new luxury stainless steel appliances, and a large island with an extended breakfast bar. For added convenience and organization, cabinets are abundant for storage. On the second level, you'll find a generously sized primary bedroom, complete with a walk-in closet and a luxury primary ensuite with a double-sink vanity, quartz countertops, a walk-in shower, and built-in linen storage. All bathrooms feature upgraded tile floors and upgraded quartz countertops for a consistent, high-end look. The stairs to the basement will take you to a large, finished family room, providing ample extra living space for movies, games, or quiet relaxation. Added features include central air conditioning, a humidifier on the furnace, and an HRV system for year-round comfort. Ideally located near schools, shopping, and transit, this home offers a lovely blend of style and comfort. (id:50886)
Exp Realty
1745 Bridewell Court
Mississauga, Ontario
Luxurious family home situated in prestigious Bride Path Estates. Private lot backing onto the Credit River and located on quiet cul-de-sac. This residence is in pristine condition and has little wear and tear over the past 10 years. Property is close to schools, parks, shopping, highways and public transit. (id:50886)
Royal LePage West Realty Group Ltd.
20 Parkside Crescent
Ottawa, Ontario
Welcome to 20 Parkside Crescent Your Perfect Bungalow Retreat! Nestled on a quiet crescent with no rear neighbours, this charming 3-bedroom, 2-bathroom bungalow offers the perfect blend of comfort and privacy. The main level features a bright, open-concept living and dining space filled with natural light, a kitchen with plenty of storage, and three well-sized bedrooms.The fully finished lower level offers a spacious family room, a second full bathroom, and additional versatile space perfect for a home office, gym, or guest suite. Step outside to your private backyard oasis, where mature trees and no rear neighbours provide ultimate tranquility for relaxing or entertaining. Located in a desirable neighbourhood close to parks, schools, and all amenities, this home is ideal for families, down-sizers, or anyone seeking single-level living without compromise. Don't miss your chance to call 20 Parkside Crescent home! (id:50886)
Century 21 Synergy Realty Inc
115 Beaveridge Avenue W
Oakville, Ontario
Welcome to this stunning 4 bedroom home located in one of Oakville's most desirable neighborhoods. Featuring 9 ft ceilings on both the main and second floor, this home offers a bright and spacious layout ideal for modern family living. Enjoy a beautifully upgraded kitchen with built-in appliances and sleek finishes, along with premium hardwood flooring throughout. California shutters adorn every window on the main and second floors, adding both style and privacy. The fully finished basement offers 2 additional bedrooms, a full bathroom, and versatile living space perfect for guests, in-laws, or a home office. A true blend of luxury, comfort, and functionality this is one you don't want to miss! (id:50886)
Homelife/response Realty Inc.
237 Nepean Street
Ottawa, Ontario
Flooring: Mixed, Free-standing one-and-a-half-story house in Centertown. With over 300k of renovations, the property was transformed into 5 independent 4-star bed and breakfast units. Great location, close to all amenities, 5 blocks away from the downtown core, with good restaurants within walking distance. Every suite features a three-piece bathroom, a beautiful dining room, and a kitchen. The property features a parking lot accommodating up to 7 spaces. Take advantage of this unique sale opportunity while it is still available.There is an existing lease which will be mature on July 1st,2027. (id:50886)
Ava Realty Group
1 Dartnell Place
Brampton, Ontario
WELCOME TO 1 DARTNELL PLACE Premium Corner 65 x 110 Ft Lot In Desirable Southgate Area of Brampton Close to GO STATION. Functional Layout Full of Natural Light...Main Floor Features Extra Spacious Living Room Overlooks to Front Yard Through Large Picture Window...Dining Room. Large Kitchen. Backyard with Large Deck Perfect for Summer BBQs with Family. Double Car Garage with huge Driveway...The Location is Unbeatable Close to Schools, Hwy 407/410, Public Transit, Parks, Grocery and Much More...Property being sold in as is condition (id:50886)
RE/MAX Gold Realty Inc.
937 Whittier Crescent
Mississauga, Ontario
Bauhaus Masterpiece in Lorne Park Estates. This architectural gem, designed by Joseph A. Medwecki, sits on a private ravine lot with stunning lake views and nearly 12,000sqft of living space. Offering unparalleled privacy and natural light, this 7-bedroom home spans three levels, ideal for multi-generational living or staff accommodation. Features include 10-ft ceilings, maple hardwood floors, pot lights, and multiple marble-surrounded fireplaces, blending sophistication and comfort throughout. The main floor is designed for entertaining, offering a library, a grand formal living room that flows seamlessly through double doors to the expansive formal dining room- an elegant setting for hosting guests. The chef-inspired kitchen boasts high-end appliances& blue quartz countertops. For added convenience, a main floor bdrm w an ensuite creates an ideal space for a nanny or guests. The upper level reveals a luxurious primary retreat complete w a spa-like 5pc ensuite and a private balcony offering mesmerizing lake views. A 1,529-square-foot rooftop terrace your personal oasis with panoramic views of the lake, an idyllic place to relax and unwind. The lower level is a haven of relaxation and entertainment, ft five walk-outs to the rear gardens, flooding the space with natural light. It includes a private spa room with a hot tub and sauna, a secondary primary suite with a 4-piece ensuite, a gym, games room, and a 1,200-bottle wine cellar. A 3-bay garage accommodates 5 cars, with space for 10 more in the driveway and additional parking near the street. This home is not just a residence it's a statement, a one-of-a-kind masterpiece that beckons those with the most refined tastes. Experience the extraordinary and make it yours today! (id:50886)
Royal LePage Real Estate Services Phinney Real Estate
11 Meadowland Gate
Brampton, Ontario
Well maintained spacious 3+1 bedroom 4 level sidesplit. Hardwood floors in living room and upper levelbedrooms.Patio door walkout from kitchen to private oversize covered patio. Great for relaxing orentertaining. Large lower level rec room/family room with wet bar electric fireplace 3 piece bathroom andwalk out to large fully fenced back yard. additional rec room, bedroom and 2 piece bath on the lowest level.Perfect setup for large or extended family. Double car garage. Concrete driveway. Newer air conditionerand roof shingles. Close proximity to schools and shopping. (id:50886)
Rockhaven Realty Inc.

