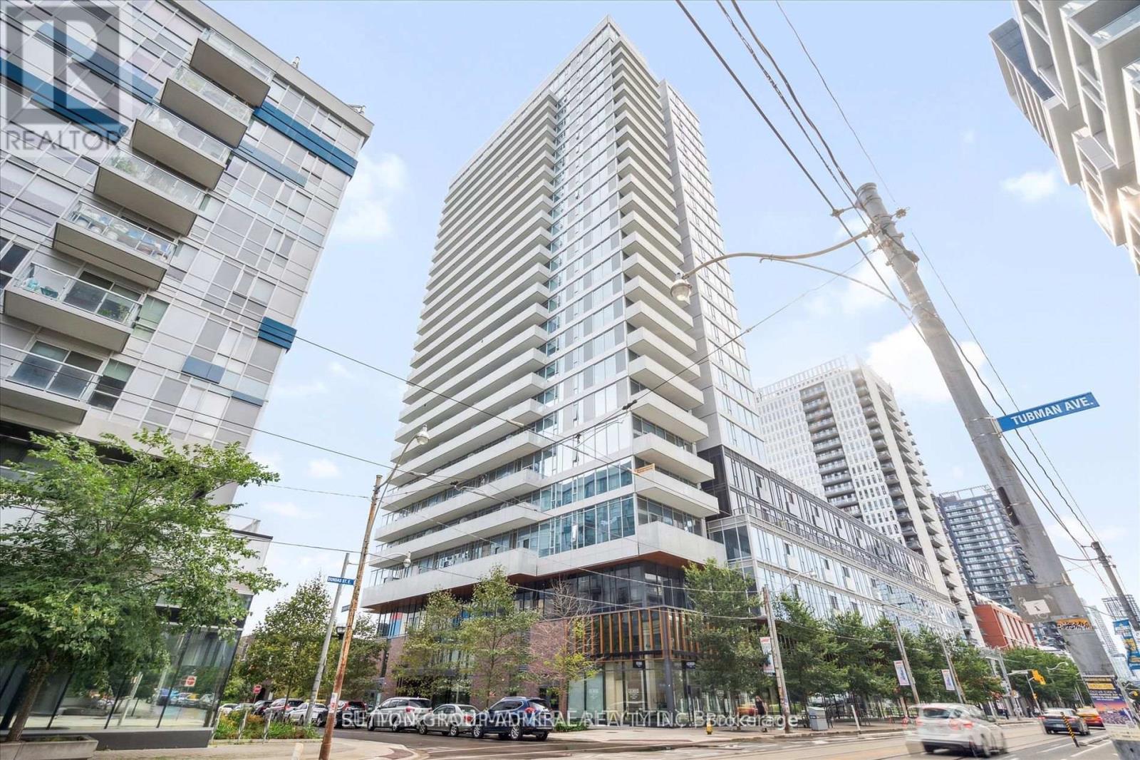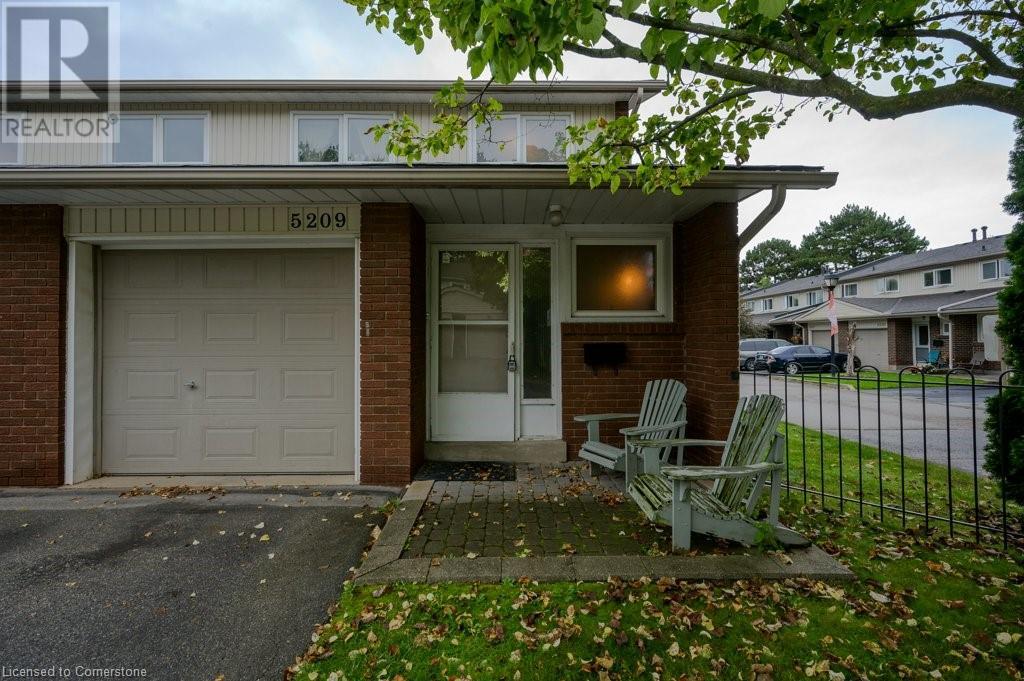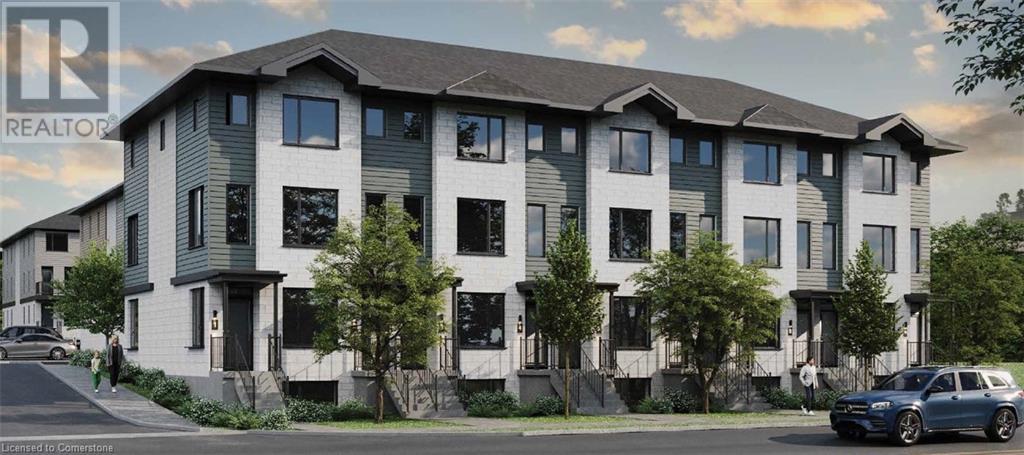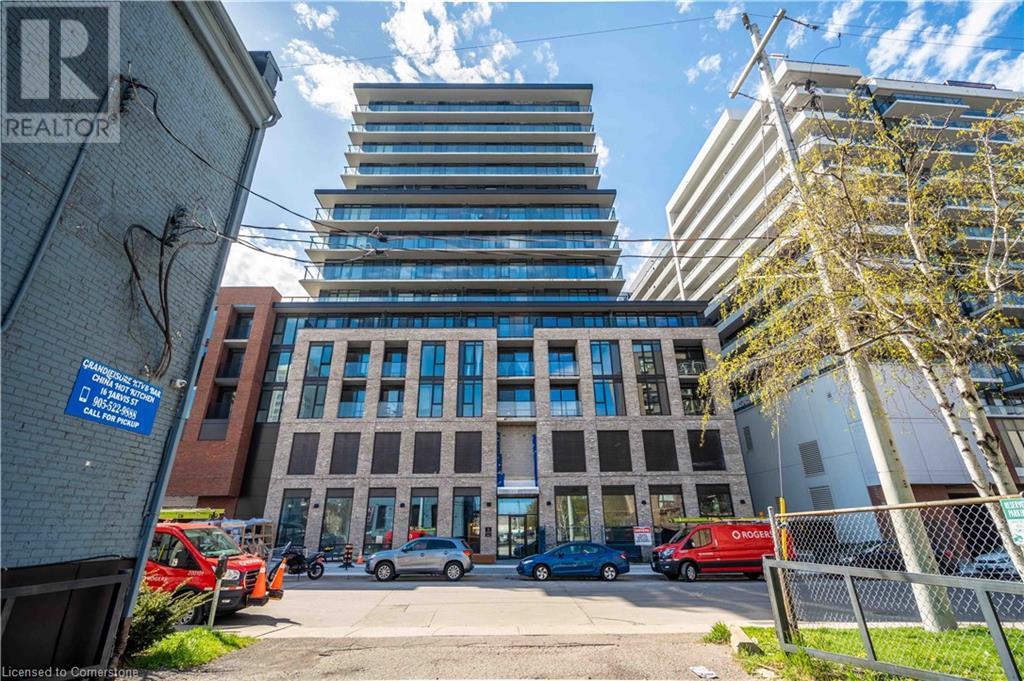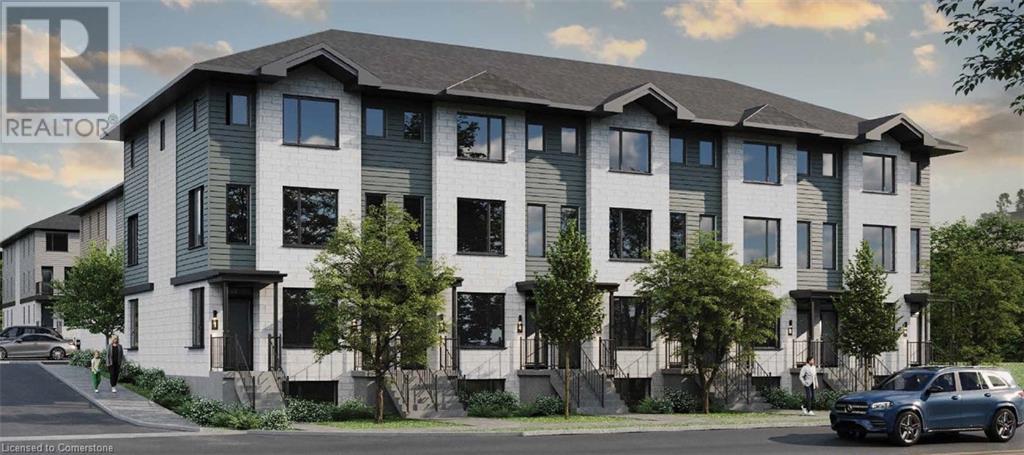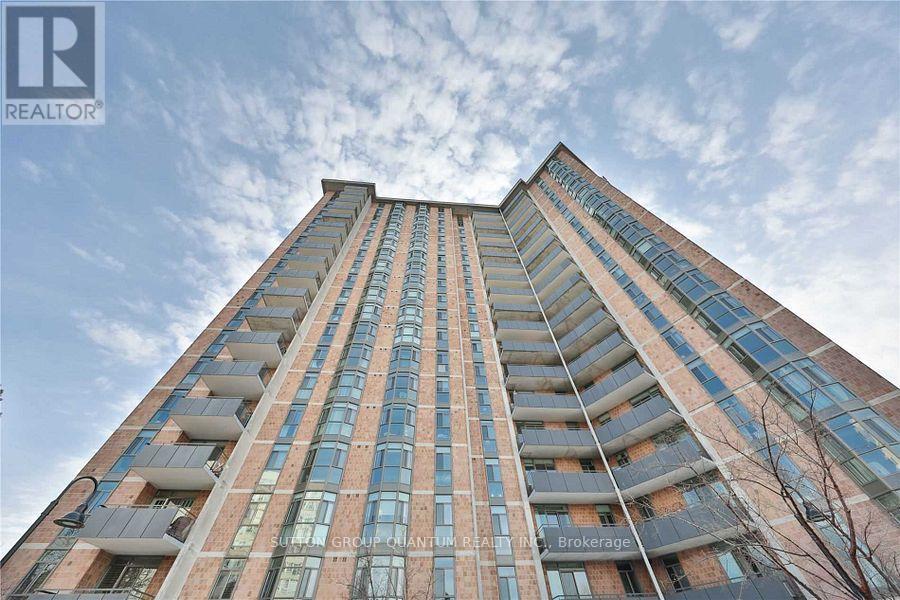2713 - 15 Lower Jarvis Street
Toronto, Ontario
Stunning 2Bedroom + 2 Bathroom Unit In The Most Wanted Sugar Beach Waterfront Community. Daniels Lighthouse Tower Has The Most Desired Designs And Amenities. Has A Spacious And Functional Layout, East Facing Balcony With A Beautiful views of the city and lake, 9 ft ceilings, split bedrooms. Suite Features A Highly Symmetric Floor Plan With No Space Wasted. Plenty Of Storage With 2 Closets And One Pantry. All High End Miele Appliances. Amenities Like The Outdoor Pool, Rare Tennis/Basketball Court, Sports & Billiard Lounge, Well-Equipped Gym And Fireside Lounge All At The Doorsteps Of Your Home. Easy Access To Dvp And Steps Away From Sugar Beach And Loblaws. It Is A Spot You Want To Own To Live A Fabulous Life In The City! **** EXTRAS **** All existing Appliances (B/I Fridge/ Freezer, Electric Stove, Oven, And Microwave), All existing Electric Light Fixtures And All existing Window Coverings. (id:50886)
Homelife New World Realty Inc.
2307 - 20 Tubman Avenue E
Toronto, Ontario
Experience breathtaking, unobstructed views of the city and sparkling water to the east from your own 125 sqft balcony, ideal for unwinding while soaking in the sights. Inside, you'll find spacious 1 bedroom plus den suite, situated in the vibrant, revitalized Regent Park neighborhood of Toronto. Enjoy unparalleled connectivity with easy access to key transit lines, the Aquatic Centre, and expansive athletic fields. You're just moments from the DVP and Gardiner Expressway, with a streetcar stop only a minute away, enhancing your urban mobility.The Wyatt Condos elevate your living experience with top-tier amenities like a state-of-the-art gym, a cozy media room, versatile meeting and party rooms, and a unique pet washing station. Embrace a sophisticated lifestyle with every convenience at your fingertips. (id:50886)
Sutton Group-Admiral Realty Inc.
5209 Banting Court
Burlington, Ontario
Elizabeth Gardens 3-bedroom townhome in quite community. Large main floor with living/dining room and attached kitchen. Main floor has 2-piece bathroom. Upstairs has 3 large bedroom. Full Basement. One car parking garage and one outside spot. Walking distance to Lakeshore Rd and Lake Ontario, schools, parks, shopping & amenities with easy access to the highway and public transit. Great layout, great location. Photos are virtual staging of room. RSA. (id:50886)
Right At Home Realty
37 Bramley Street N
Port Hope, Ontario
Welcome to this well loved century home! Located in a great area that is an easy walk to downtown and offering numerous upgrades that blend modern conveniences with historic charm. A large verandah offers a perfect spot to relax and enjoy nice weather. As you step inside to the foyer and the open concept dining , kitchen and den, you will appreciate the ability to entertain with ease. A chef pleasing kitchen with Stainless Steel appliances , spaceous counters with with ample space for hosting large or intimate gatherings. From the den you enter the family room which leads to a 2pc bath or the living room which boasts beautiful stained glass doors created by a local artisan. On the second level, you will find an extra large primary bedroom with 3 large closets., a second bedrrom with cedar lined closet and a third bedroom currently used as an office , the updated 4 pc bath finishes the top level. The full basement level offers numerous storage rooms and access to an attached garage . Back in the early 1900's the basement of this home was once used as a bakery. **** EXTRAS **** Fully fenced backyard with stone patio , walkways and lovely perrenials, 50 yr warranty with new 2021 roof. (id:50886)
Royal Service Real Estate Inc.
520 Speedvale Avenue E Unit# B524
Guelph, Ontario
DISCOVER THRIVE AT 520 SPEEDVALE AVENUE EAST—an exceptional community located in Guelph’s vibrant east end. These thoughtfully designed 2, 2+den, and 3-bedroom stacked and back-to-back townhomes offer modern layouts tailored to your dynamic lifestyle. Nestled in an established neighbourhood, Thrive puts you close to everything—Riverside Park, the Speed River, and Guelph Lake Conservation Area for outdoor adventures, and local hotspots like The Wooly Pub and The Boathouse for dining and leisure. Essential amenities, including schools, daycare centers, shopping at Walmart and Zehrs, and fitness options like GoodLife and Victoria Road Recreation Centre, are just minutes away. Homes at Thrive feature private decks, patios, or terraces, blending indoor and outdoor living seamlessly. The CHEER upper-interior model offers 1556sqft, 3 bedrooms, and 2.5 bathrooms. Designed with sustainability in mind, Thrive offers high-efficiency heating and cooling, energy recovery ventilators, LED lighting, and more, reducing operational carbon emissions by 30-50%. Community highlights include EV charging stations, fiber-optic connectivity, Earthbin-style waste management, and beautifully landscaped parkettes. Inside, enjoy 9’ ceilings, solid-surface kitchen countertops, contemporary cabinetry, and modern appliances, including a bonus over-the-range microwave. Ensuite bathrooms, quality flooring, and curated design packages add to the comfort and style of each home. Thrive is more than a place to live—it’s a community where you can connect, recharge, and grow. Built by Marann Homes, this development redefines modern living with a perfect balance of convenience, sustainability, and charm. (id:50886)
RE/MAX Twin City Faisal Susiwala Realty
1 Jarvis Street Unit# 908
Hamilton, Ontario
Knock on this door at 1 Jarvis Street #908, in core of Hamilton downtown. Brand new never lived in this ultra modern building featuring 1+1 bedrooms and 2 bathrooms. Many upgrades including rich quartz tops, stove top, hidden dishwasher, washer, dryer and vinyl flooring throughout (no carpets). Building amenities include fitness centre, lounge, 24 hour concierge, yoga room and much more. Wonderful views from balcony of escarpment and downtown core. (id:50886)
RE/MAX Escarpment Realty Inc
2nd Fl - 2393 Lakeshore Road W
Oakville, Ontario
Corner building with professional office space featuring 3 private offices, board room, huge common area. Kitchen and full bathroom located on the second floor fronting on lakeshore road in the heart of Oakville with great signage exposure. Ideal for all types of office relate businesses. **** EXTRAS **** Ample windows, laminate floors, storage area, private entrance, full kitchen and bathroom, french doors and more. T.M. I. Is included in the rent, $2900 per month gross plus utilities. (id:50886)
Homelife/bayview Realty Inc.
27 Birchfield Crescent
Caledon, Ontario
3 Storey Modern Townhouse in highly desirable area of Caledon A large kitchen with an oversized L-shaped island with lots of storage Open concept Dinning & Living with nice look out balcony Lots of extra storage in the furnace room New laminate floors on 3rd floor Entrance from garage to home Total 3 parking spaces (1 garage & 2 driveway) visitors parking nearby Steps to Southfields Community Center, close to schools & parks Minutes to highway 410 & Heart Lake Conservation Park. No furniture (it's unfurnished) as in pictures. **** EXTRAS **** The tenant will pay 100% of utilities (incl. hot water rental charge). Refundable key deposit $300. No Smoking. (id:50886)
Homelife/miracle Realty Ltd
333 - 2485 Taunton Road
Oakville, Ontario
Welcome To This Stunning Condo In A Trafalgar/Dundas Downtown Core Oakville Location. Highly Desirable Floor Plan 855 Sqft With 2 Bed & 2 Bath, 24 Hr Concierge, 1 Parking And 1 Locker. Large Windows, 10 Ft Ceilings, And Extra Huge Balcony. Great Location!! Steps To Walmart, Superstore, Lcbo, Banks And Other Shopping Stores, Restaurants. Top Ranked Schools. Close To Hwy 403/410 & Go Transit, 5 Mins Drive To Sheridan College. **** EXTRAS **** B/I Fridge, B/I Cooktop, B/I Microwave, B/I Oven, B/I Dishwasher, Washer, Dryer, All Elfs, 1 Underground Parking Spot & 1 Locker. (id:50886)
Real One Realty Inc.
#g001 - 95 First Street
Orangeville, Ontario
Excellent opportunity to own a profitable Fresh Burrito franchise strategically situated in one of the busiest shopping complex in Orangeville. This well-established business has been delivering consistent profitability. Great Retail Space with Good Visibility and Signage Opportunities. Easy access to property from all sides, with ample parking available. Boasting a top-notch location with high visibility and traffic, anchor co-tenants such as Walmart, Canadian-tire and best-buy and Scotia Bank, this franchise is perfectly positioned for continued success. Ideal for ambitious entrepreneurs seeking a turnkey operation in a dynamic community. Seating arrangement for 25 people. Potential use of Patio outside. The chattels are owned and less than one year old (list attached). (id:50886)
Homelife Silvercity Realty Inc.
150 Park Drive
Whitchurch-Stouffville, Ontario
Welcome to 150 Park Drive! Nestled in one of Stouffville's most desirable neighbourhoods, this stunning property is a true gem. Boasting a magazine worthy kitchen, a thoughtfully designed layout, and a fully finished basement with a charming in-law suite. An expansive backyard, complete with a stone patio and room for a pool! Its prime location offers convenience and charm, with Memorial Park and historic Main Street just a short stroll away. Inside, a spacious foyer welcomes you into the open concept living space, where a newly renovated kitchen takes centre stage. Featuring upscale appliances, custom cabinetry, and an an oversized island, this kitchen is a chef's dream! Upstairs, the primary suite is a sanctuary with a luxurious ensuite bathroom, while three additional bedrooms and a full bathroom. Located in the heart of Stouffville Village, this home is within walking distance of boutiques, cafes, and restaurants. **** EXTRAS **** The community offers excellent schools, beautiful parks, and scenic trails, making it an ideal setting for families and those seeking a vibrant, connected lifestyle. (id:50886)
RE/MAX All-Stars Realty Inc.
Bsmt - 463 Elizabeth Street
Oshawa, Ontario
Northwest Oshawa Renovated Freshly Painted LEGAL Classic Ranch Red Brick Bungalow's Basement Comes With 3 Bedroom, 2 Washroom on a Premium lot on a Great Family Friendly Neighborhood. Ensuite Separate Laundry. Within Close Proximity to Schools, Neighborhood Parks, Minutes Away From Oshawa Shopping Mall & 401, Bus Routes and Go Transit Is on Doorstep, Available January 1, 2025 . 40% Utility (Hydro, Water And Gas). Two Parking spot (Right Side Driveway). **** EXTRAS **** New Kitchen With Quartz Counter Top, New Ss(Fridge, Stove), Washer, Dryer & Pot light.2 Parking Spots Included In The Lease. Tenant Pays 100% Utilities, When No tenant in Main Floor, Utilities Will Be 40:60 Sharing With Main Floor Tenants. (id:50886)
Homelife/miracle Realty Ltd
Lower - 20 Kewbeach Avenue
Toronto, Ontario
Brand New Luxury Lower Level Apartment Never Before Lived In, Lake Ontario Laneway Home. Large Bright Windows. High End Appliances, Pot Lighting Throughout, All The Latest Safety Features, Energy Efficient Build. 1/2 Min Walk To Lake/Park. All That The Beaches Has To Offer Bars, Dining, Parks, Schools, Transportation. (id:50886)
Royal LePage Signature Realty
304 - 39 Roehampton Avenue
Toronto, Ontario
Welcome to E2 Condos At Yonge/Eglinton! This Large One Bedroom Suite Is Located In Midtown Which Offers A Walk-Score 93/100, Yonge And Eglinton Direct Access To The Eglinton Subway Station & Lrt. Steps To Shopping Centre, Restaurants, Grocery Stores, Gyms, And Many More! This Unit Offers High 9Ft Ceilings And Many Upgrades Throughout. **** EXTRAS **** Amazing Amenities-Catering Kitchen, Car Share Program, Concierge And Bbq Permitted. Other Amenities Include An Outdoor Patio, Games Room, Pool, Parking Garage, Visitor Parking, Party Room, Gym, Dining Room (id:50886)
Bay Street Group Inc.
1163 Limeridge Road E
Hamilton, Ontario
Welcome to Lisgar, a family friendly neighbourhood close everything you need. Enjoy beautiful parks, great schools, public transportation, rec centres, and much more. This great 4 bedroom, 2 bath home is perfect for a family that wants to rent a full house and enjoy the space it has to offer. With a long driveway, large backyard and basement for extra storage, this house has so much to offer. Looking for great tenants to call this place home! Flexible possession date but the earlier the better. (id:50886)
RE/MAX Escarpment Realty Inc.
1478 Marina Drive
Fort Erie, Ontario
This newly constructed two-storey home from Marina Homes is now available for immediate possession! Residence boasts 4 spacious bedrooms and 4 elegant bathrooms, spread across an impressive 2,000 square feet. As you enter, you'll be drawn in by the expansive open concept layout that harmoniously merges sophistication and practicality. Luxurious finishes throughout add an air of elegance to every room, while the warm and neutral color scheme fosters an inviting ambiance that makes you feel right at home. The attached double car garage offers both convenience and generous storage solutions for your vehicles and belongings. Nestled in a highly desirable location close to schools, golf course, recreation centre's & all in town amenities. In addition to its natural beauty, this residence is just a short ride to Crystal Beach, the QEW, and the US border just moments away, commuting to various destinations is a breeze, greatly enhancing your lifestyle. (id:50886)
RE/MAX Niagara Realty Ltd
520 Speedvale Avenue E Unit# B522
Guelph, Ontario
DISCOVER THRIVE AT 520 SPEEDVALE AVENUE EAST—an exceptional community located in Guelph’s vibrant east end. These thoughtfully designed 2, 2+den, and 3-bedroom stacked and back-to-back townhomes offer modern layouts tailored to your dynamic lifestyle. Nestled in an established neighbourhood, Thrive puts you close to everything—Riverside Park, the Speed River, and Guelph Lake Conservation Area for outdoor adventures, and local hotspots like The Wooly Pub and The Boathouse for dining and leisure. Essential amenities, including schools, daycare centers, shopping at Walmart and Zehrs, and fitness options like GoodLife and Victoria Road Recreation Centre, are just minutes away. Homes at Thrive feature private decks, patios, or terraces, blending indoor and outdoor living seamlessly. The JOY upper-end model offers 1582sqft, 3 bedrooms, and 2.5 bathrooms. Designed with sustainability in mind, Thrive offers high-efficiency heating and cooling, energy recovery ventilators, LED lighting, and more, reducing operational carbon emissions by 30-50%. Community highlights include EV charging stations, fiber-optic connectivity, Earthbin-style waste management, and beautifully landscaped parkettes. Inside, enjoy 9’ ceilings, solid-surface kitchen countertops, contemporary cabinetry, and modern appliances, including a bonus over-the-range microwave. Ensuite bathrooms, quality flooring, and curated design packages add to the comfort and style of each home. Thrive is more than a place to live—it’s a community where you can connect, recharge, and grow. Built by Marann Homes, this development redefines modern living with a perfect balance of convenience, sustainability, and charm. (id:50886)
RE/MAX Twin City Faisal Susiwala Realty
520 Speedvale Avenue E Unit# A522
Guelph, Ontario
DISCOVER THRIVE AT 520 SPEEDVALE AVENUE EAST—an exceptional community located in Guelph’s vibrant east end. These thoughtfully designed 2, 2+den, and 3-bedroom stacked and back-to-back townhomes offer modern layouts tailored to your dynamic lifestyle. Nestled in an established neighbourhood, Thrive puts you close to everything—Riverside Park, the Speed River, and Guelph Lake Conservation Area for outdoor adventures, and local hotspots like The Wooly Pub and The Boathouse for dining and leisure. Essential amenities, including schools, daycare centers, shopping at Walmart and Zehrs, and fitness options like GoodLife and Victoria Road Recreation Centre, are just minutes away. Homes at Thrive feature private decks, patios, or terraces, blending indoor and outdoor living seamlessly. The VIBE lower-end model offers 1469sqft, 3 bedrooms, and 2.5 bathrooms. Designed with sustainability in mind, Thrive offers high-efficiency heating and cooling, energy recovery ventilators, LED lighting, and more, reducing operational carbon emissions by 30-50%. Community highlights include EV charging stations, fiber-optic connectivity, Earthbin-style waste management, and beautifully landscaped parkettes. Inside, enjoy 9’ ceilings, solid-surface kitchen countertops, contemporary cabinetry, and modern appliances, including a bonus over-the-range microwave. Ensuite bathrooms, quality flooring, and curated design packages add to the comfort and style of each home. Thrive is more than a place to live—it’s a community where you can connect, recharge, and grow. Built by Marann Homes, this development redefines modern living with a perfect balance of convenience, sustainability, and charm. (id:50886)
RE/MAX Twin City Faisal Susiwala Realty
520 Speedvale Avenue E Unit# A524
Guelph, Ontario
DISCOVER THRIVE AT 520 SPEEDVALE AVENUE EAST—an exceptional community located in Guelph’s vibrant east end. These thoughtfully designed 2, 2+den, and 3-bedroom stacked and back-to-back townhomes offer modern layouts tailored to your dynamic lifestyle. Nestled in an established neighbourhood, Thrive puts you close to everything—Riverside Park, the Speed River, and Guelph Lake Conservation Area for outdoor adventures, and local hotspots like The Wooly Pub and The Boathouse for dining and leisure. Essential amenities, including schools, daycare centers, shopping at Walmart and Zehrs, and fitness options like GoodLife and Victoria Road Recreation Centre, are just minutes away. Homes at Thrive feature private decks, patios, or terraces, blending indoor and outdoor living seamlessly. The GLOW lower-interior model offers 1445sqft, 3 bedrooms, and 2.5 bathrooms. Designed with sustainability in mind, Thrive offers high-efficiency heating and cooling, energy recovery ventilators, LED lighting, and more, reducing operational carbon emissions by 30-50%. Community highlights include EV charging stations, fiber-optic connectivity, Earthbin-style waste management, and beautifully landscaped parkettes. Inside, enjoy 9’ ceilings, solid-surface kitchen countertops, contemporary cabinetry, and modern appliances, including a bonus over-the-range microwave. Ensuite bathrooms, quality flooring, and curated design packages add to the comfort and style of each home. Thrive is more than a place to live—it’s a community where you can connect, recharge, and grow. Built by Marann Homes, this development redefines modern living with a perfect balance of convenience, sustainability, and charm. (id:50886)
RE/MAX Twin City Faisal Susiwala Realty
A,b,c,d - 27 Gibson Avenue
Hamilton, Ontario
One Bedroom/room for rent in great Hamilton area and recently renovated home. Hardwood floors, renovated kitchen with lots of cupboards, open concept living,dining and kitchen area. Measurements Are of the Common Area Only, Bedroom is bright and spacious with large window. Tenant to share kitchen and 2 washrooms with other tenants. Easy commute to McMaster U and Mohawk College, close to shopping plaza, parks, bus stops and other amenities. Extra cost for utilities, internet, to be shared by all tenants. Individual tenant insurance required. Two rooms available on 3rd floor, Three on 2nd floor and One Bedroom in basement. Share Kitchen, 4pc on 2nd floor, 3Pc Bathroom in basement, Living(Dining), Laundry in Basement. Great Location In Hamilton. Suitable For Students. (id:50886)
Mincom Solutions Realty Inc.
605 - 5250 Lakeshore Road
Burlington, Ontario
:**Waterfront Living with Spectacular Lake Views** Experience breathtaking lake views from every window in this stunning condo. Relax and unwind on your private balcony, overlooking serene waterfront vistas. Located in a quiet, well-maintained building, this home offers convenient access to Appleby GO Station, highways, shopping, and dining. The open-concept, custom-designed kitchen features stainless steel appliances, quartz countertops, and a walk-in pantry with built-in shelves. Center island offers perfect space for entertaining. The spacious primary bedroom has a floor to ceiling bay window overlooking the lake and an ensuite bath and a walk-in closet with a custom organizer. Second bedroom overlooking the lake, and a second bathroom with walk-in shower. (id:50886)
Sutton Group Quantum Realty Inc.
5901 - 30 Shore Breeze Drive
Toronto, Ontario
Offering For Lease In ""Eau Du Soleil"" SKY TOWER, Built By Reputable Builder Empire Communities. Bright, Spacious & Functional Lay out, Open Concept, 1 Bed + Den , 625 Sf Interior With Unobstructed North West Exposure From 59th Floor. Hardwood Flooring Throughout, Stainless Steel Appliances & Built in Dishwasher, Built in Microwave, Extended Cabinets In Kitchen. Formal Office/Den, EnSuite Laundry, 24 Hours Concierge, Access to Sky Lounge / Rooftop Terrace. Luxury Amenities To Include: Car Wash, Indoor Pool, Exercise Rm, Yoga/Pilates Rm, Party Rm, Games Rm & Rooftop Deck Overlooking The City & Lake Ontario..Available immediately **** EXTRAS **** Indoor Pool, Gym, Yoga/Pilates Rm, Party Rm, Games Rm & Rooftop Deck Overlooking The City & Lake. S/S Fridge, Microwave, Stove, B/I Dishwasher, White Stacked Washer & Dryer. Includes 01 Parking, 1 Locker, Wine Storage, Cigar Humidor... (id:50886)
Homelife/miracle Realty Ltd
804 - 1195 The Queensway
Toronto, Ontario
Welcome to the Tailor Residences. This is a move-in-ready, a fully furnished 2 bedroom condo suite with 2 full bathrooms. Spacious and efficient layout - 649 sq ft + open balcony. The open-concept living area opens up to a private balcony with unobstructed North views of the city. The kitchen is equipped with stainless steel appliances, small appliances, cutlery, backsplash & a quartz countertop. Both bedrooms have large closet space & are tastefully furnished including Queen size beds. A primary bedroom has a large window and a 4 piece ensuite. The suite has a laminate flooring throughout, floor to ceiling windows & an ensuite laundry. 1 EV parking & 1 locker included. Close to Bloor subway line, Mimico Go Station, QEW, HWY 427, Gardiner Exp & more! The building offers a range of amenities such as gym, concierge, visitors parking, meeting room, roof top with BBQ area & more! **** EXTRAS **** Available for long/short term. Short term option price is $3,550/month. Utilities and internet can be included at an extra cost. The suite comes with all furniture, big/small appliances, all ELFs & window blinds. (id:50886)
RE/MAX Metropolis Realty
807 - 1195 The Queensway
Toronto, Ontario
Welcome To The Tailor Residences. This Is A Move-In Ready, A Fully Furnished 2 Bedroom + Den Condo Suite With 2 Full Bathrooms Located In The Heart Of Etobicoke. Spacious & Efficient Layout 818 Sq Ft + Open Balcony. The Open-Concept Living Area Opens Up To A Private Balcony With East Views Of The City. The Kitchen Is Equipped With Stainless Steel Appliances, Small Appliances, Cutlery, Backsplash & A Quartz Countertop. Both Bedrooms Have Large Closet Space & Are Tastefully Furnished Including Queen Size Beds. A Primary Bedroom Has A Large Window & A 4 Piece Ensuite. Den Is A Separate Room That Could Be Used As An Office Space Or A Small 3rd Bedroom. The Suite Has Laminate Flooring Throughout, Floor To Ceiling Windows & An Ensuite Laundry. 1 EV Parking & 1 Locker Included. Close To Bloor Subway Line, Mimico Go Station, QEW, HWY 427, Gardiner Exp & More! The Building Offers A Range Of Amenities Such As Gym, Concierge, Visitors Parking, Meeting Room, Roof Top With BBQ Area & More! **** EXTRAS **** Available For A Long/Short-Term. Short-Term Option Price Is $3,750/Month. Utilities & Internet Can Be Included At An Extra Cost. The Suite Comes With All Furniture, Big/Small Appliances, All ELFs & Window Blinds. (id:50886)
RE/MAX Metropolis Realty


