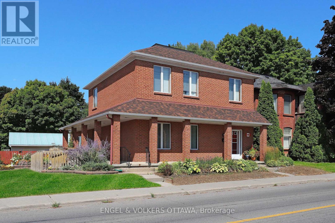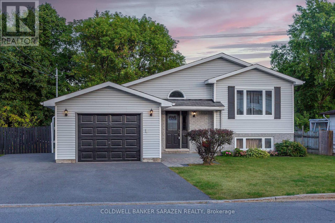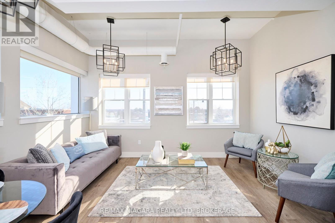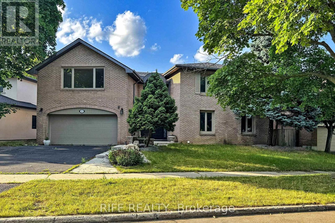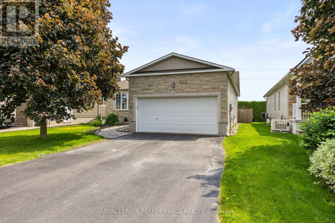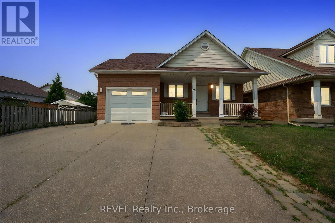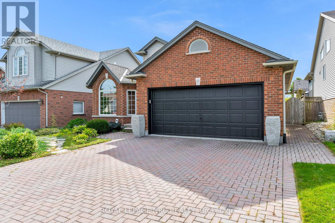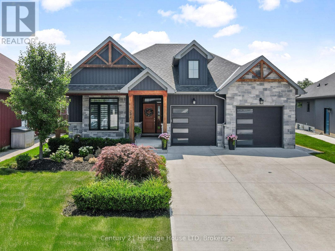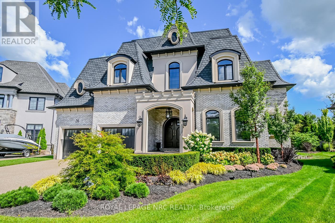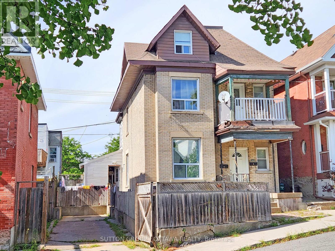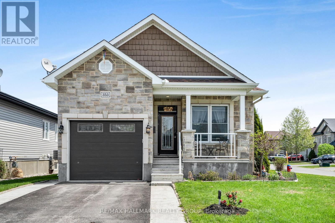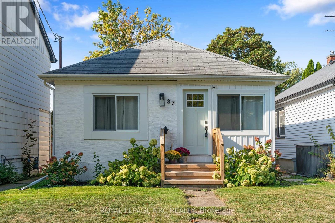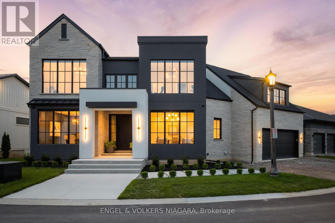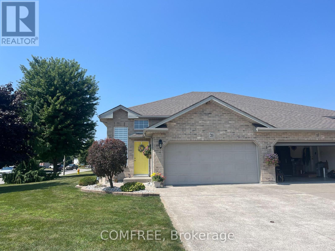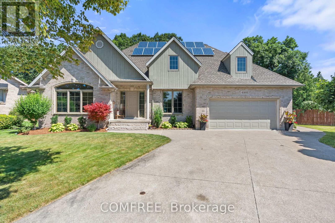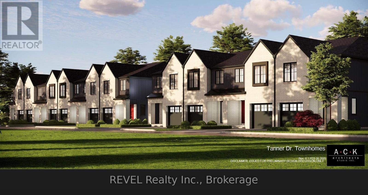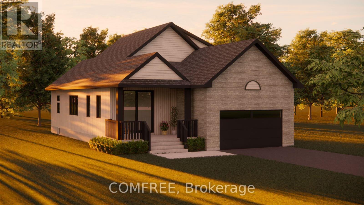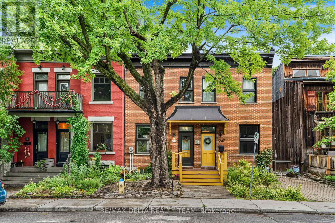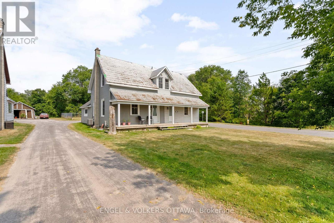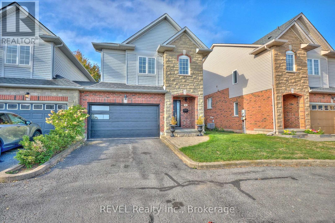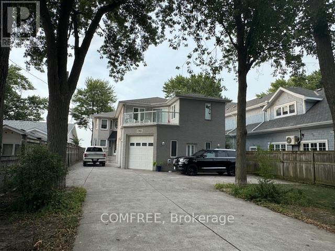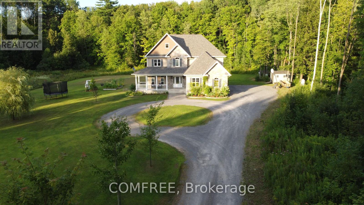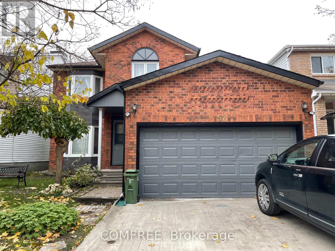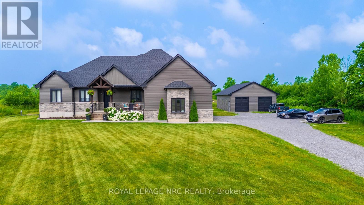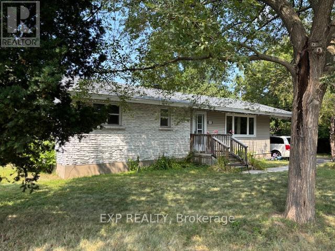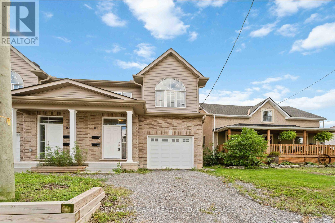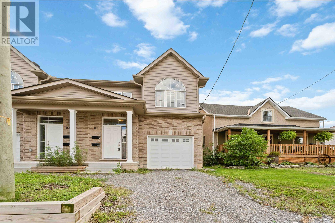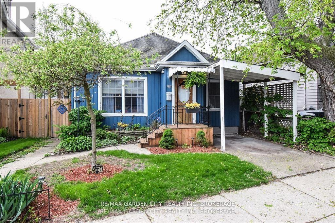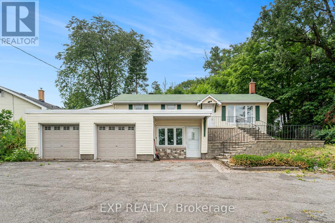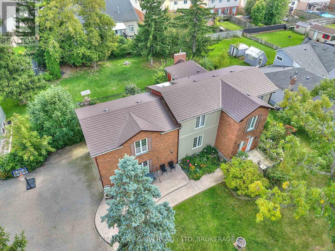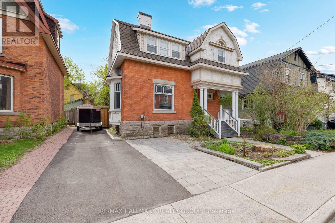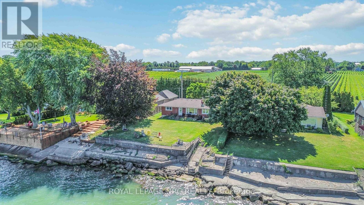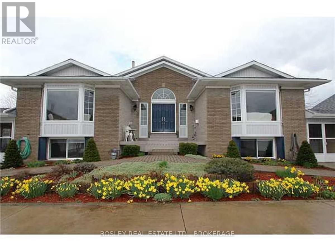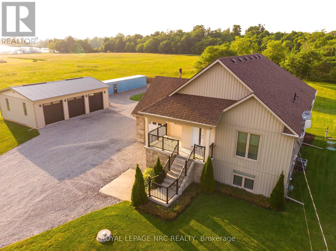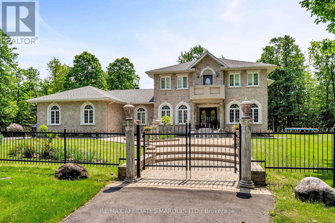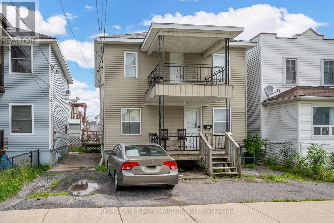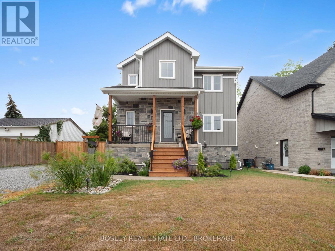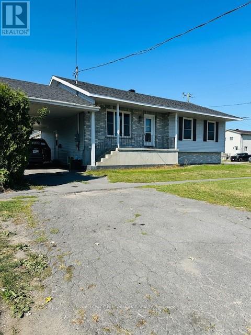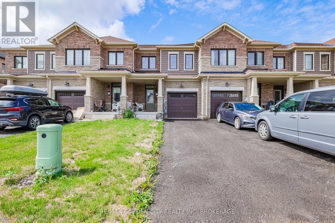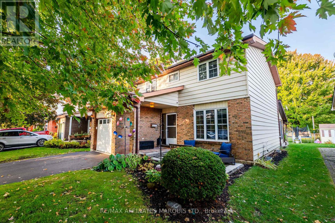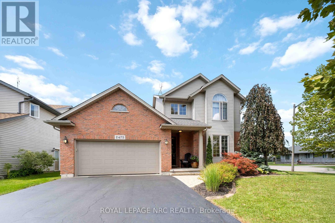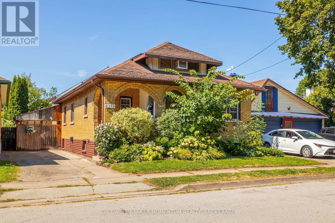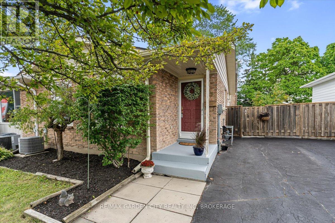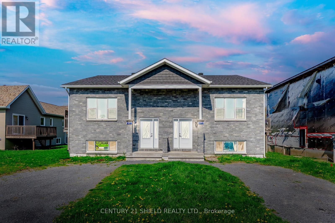190 John Street N
Arnprior, Ontario
Welcome to 190 John St, a beautifully maintained 4-bedroom + den, 3-bathroom 2-story century home that offers a spacious layout, timeless character, and smart updates throughout. From the inviting wraparound porch with accessible ramp, you'll enter a 3-season sunroom, perfect for enjoying quiet mornings or long summer evenings. Conveniently located off the sunroom is an entrance to the main floor which features a bedroom with an accessible bathroom, and a staircase to the second floor, which can be a separate den or potential 5th bedroom with full bathroom, making it a great option for multigenerational living or private guest space. The main floor also boats a bright living room, a large formal dining area, and an eat-in kitchen with ample cupboard and counter space, complete with stainless steel appliances, ideal for both everyday living and entertaining. The main-floor laundry also adds convenience with stackable washer and gas dryer. From the front door, another staircase leads upstairs to three generously sized bedrooms, all with ample closet space, and a third full bathroom. Freshly painted throughout, the home blends quality craftsmanship with practical upgrades. Outside, enjoy a large, fenced backyard, a deck perfect for gardening and summer entertaining, and a versatile outbuilding perfect for a garage or storage. Located walking distance to downtown Arnprior, as well as to schools, playgrounds, the Arnprior hospital, Robert Simpson Park, and the beach, and with easy highway access, this home offers charm, space, and an unbeatable location. (id:50886)
Engel & Volkers Ottawa
108 Clothier Street E
North Grenville, Ontario
**OPEN HOUSE 2-4 SUNDAY, OCTOBER 19th** Delightful home nestled on an impressive lot backing onto Kemptville Creek. All-brick exterior on the main building, interlock stone walkway and raised flower beds add curb appeal to a fully renovated home. Step inside a family home that radiates hospitality and charm. Greet your guests in a bright foyer with new hardwood flooring, which is extended through the living and dining rooms. Gas fireplace and recessed lighting enhance the living room, which is open to a cozy den. Large windows provide streetscape and peaceful back yard views. Cooking will become an enjoyable task in the newly renovated kitchen, with quartz countertops, tile backsplash and stainless steel appliances. Trendy cabinetry has been designed to include pot drawers. Easy-care flooring, large windows and second entry door will be welcome features. Additionally, access to the enclosed porch is found here, with tranquil water views and access to the covered deck. Laundry/powder room and back door are located nearby. Hardwood staircase leads to three bedrooms, all with hardwood flooring. Angled ceilings add charm. Five piece main bath features a double vanity, tub/shower combination and additional storage. Last but not least! Enjoy the private setting of this huge property, backing onto the creek, which will accommodate a future pool and gardens. Covered deck, mature trees and natural landscaping will encourage outdoor enjoyment. Don't miss these updates: all brick exterior; roof, furnace, heat pump, electrical, plumbing, windows (all 2022); sought-after waterfront property. Plenty of room to personalize this property. Convenient location close to amenities, oversized waterfront lot and mature landscaping are all part of this package. Family home nestled in charming Kemptville ! 24hrs for offers **OPEN HOUSE 2-4 SUNDAY, OCTOBER 19th** (id:50886)
RE/MAX Hallmark Realty Group
28 Landrigan Street
Arnprior, Ontario
Check out this stunning side split, walking distance to absolutely everything our charming little town of Arnprior has to Offer. This home offers space to work as well as play! Two generous size bedrooms on the main floor with a cheater bath located off the Primary bedroom. On the lower level be enchanted with all the natural light it offers with large windows. There is a gas fireplace in the family room that offers tons of space. There is a room currently being utilized as an office and another generous bedroom as well as a convenient 3 pcs bathroom. Garage is currently divided as half storage and half man cave, but could easily be returned to a full garage. Do not wait come check out your new family home today! (id:50886)
Coldwell Banker Sarazen Realty
201 - 1440 Pelham Street
Pelham, Ontario
LOCATION! LOCATION! LOCATION! This Beautiful and Modern 1 Bedroom + 1 Den Apartment Is Located in Downtown Fonthill, Just Steps Away From Shopping, Dining And Events! Modern And Open Concept, With Stainless Steel Appliances, Open Air 11 Foot Ceilings, Sleek Kitchen With Quartz Countertops And Crisp Bathrooms. This Unit Features 2 Bathrooms and Large Oversized Windows With Abundant Sunlight. Looking For Quiet And Privacy, This Unit is Perfect. Each Unit Comes With It's Own In-Suite Laundry, 2 Parking Spaces, Visitor Parking, Water Included in Rent. Tenant Responsible For Electricity, Cable and Internet. Required: Rental Application, References, Credit Check, Proof of Income, Lease and Deposit Required. Please note that this is a 1 bedroom + 1 den listing. Den is not considered a bedroom because it doesn't have a window but does have a 3 piece ensuite. (id:50886)
RE/MAX Niagara Realty Ltd
8 Elliotwood Court
Toronto, Ontario
A truly rare opportunity in the prestigious St. Andrew-Windfields community! This magnificent executive home sits proudly on an expansive 79.7 ft wide lot, surrounded by luxurious multi-million dollar residences and top-ranking schools. Offering a rare 6-bedroom layout on the second floor, this home is perfectly suited for large or multi-generational families. The primary suite is a private sanctuary, spanning nearly half the floor with a lavish 7-piece ensuite featuring heated floors, a private sauna, cozy fireplace, and a balcony overlooking the sparkling pool. A sun-drenched office with panoramic views completes this exceptional retreat, making it the ultimate work-from-home haven.Completely renovated with uncompromising attention to detail, the home showcases brand new hardwood flooring, a chef-inspired gourmet kitchen with premium appliances and pot filler, expansive open-concept living and entertaining spaces with a soaring double-height foyer and oversized bow window, four fireplaces, and seamless walkouts to a beautifully landscaped backyard with pool and spa. Additional upgrades include two A/C units, newer roof, designer lighting, and a long private driveway accommodating six cars.Located in one of Torontos most coveted neighborhoods with access to York Mills CI, elite private schools, Bayview Village, North York General Hospital, TTC, and major highwaysthis extraordinary property combines luxury, comfort, and location in one perfect package. (id:50886)
Rife Realty
Royal Elite Realty Inc.
7 Settlement Lane
Russell, Ontario
MOTIVATED SELLERS - BRING AN OFFER | This move in ready, 3 bedroom bungalow offers just the right amount of everything! This is a fantastic floor plan whether you are a growing family, down-sizer, or just looking for a single level home with a solid layout .. This home is located in a great neighbourhood where you will find plenty of things to do & people to meet, or enjoy the privacy of your oasis backyard & the nearby, paved New York Central Fitness Trail, a multi-use path surrounded by nature | 7 Settlement Lane stands out with a unique, timeless stone facade, and unique turret-styled entrance with soaring ceilings. The living space is open concept & lends itself to a variety of furniture placement options. The gourmet kitchen boasts plenty of counter space, newer stainless steel appliances & ample cabinetry. The bedrooms benefit from the privacy of being in their own wing, with easy access to the main full bathroom & laundry room. The primary bedroom offers a very large walk in closet, along with a completely renovated luxurious ensuite bathroom that is out of a magazine. The glass enclosed wet room offers a seamless walk in shower with two shower heads, hand sprayer, bench and a deep soaker tub. To top it off, the primary suite has its own separate patio door to access the back deck. There are two similarly sized secondary bedrooms in addition to the primary suite. The basement is a fantastic size that could be transformed into a variety of layouts. The backyard has been beautifully designed to include a large deck, above ground saltwater pool (heater & robot included!), lots of privacy and green space as well as a gazebo. The home is wired for a generator, and has a tri-fuel generator available for purchase separately if desired. Bungalows that have this much to offer do not come up often, we would be happy to answer any questions & welcome you to view what may be your new home! Basement photos virtually emptied. (id:50886)
Royal LePage Performance Realty
35 Summers Drive
Thorold, Ontario
Incredible opportunity at an unbeatable price. Check out this home in the heart of Thorold. Just a 2-minute drive to Brock University, Highway 406, and a variety of major amenities. This unique property offers exceptional flexibility with a total of 5 bedrooms and 5 full bathrooms spread across three levels. Basement has 3 bedrooms and 3 full bathroom and a kitchen which is perfect for additional rental income or extended family. Main Floor has 1 Primary bedroom and Full bathroom, huge living room and a functional kitchen. Second Floor has 1 additional bedrooms and 1 full bathroom, providing ample space for a growing family or student tenants. Whether you're an investor looking for strong rental potential in a high-demand area or a first-time homebuyer wanting space to grow, this home delivers excellent value and convenience. Don't miss this incredible opportunity schedule your private showing today! (id:50886)
Revel Realty Inc.
10 Montrose Street
St. Catharines, Ontario
Welcome to 10 Montrose St! Built as a model home by the unparalleled team at Rinaldi Homes, this updated 3+1, 2 bathroom backsplit is the ultimate family home. From the moment you step through the front door you will appreciate the soaring vaulted ceilings and the open floor plan filled with gorgeous natural light. The main floor of the home offers a spacious family room adorned with hardwood floors, a massive eat-in kitchen complete with stainless steel appliances & granite counters and direct access to the home's private enclosed 3 season sunroom that houses the hot tub that is the perfect place to end the day. Travel upstairs to find a large primary bedroom with a large walk-in closet, 2 additional spacious bedrooms (all bedrooms feature california shutters) and a spa-like 4 piece bathroom that includes a jetted bathtub. The lower level offers a huge rec room complete with a natural gas fireplace surrounded by luxurious stone, california shutters on the large windows and a full 3 piece bathroom. Down just a few steps you will find the basement level that offers a large workshop/gym area, a large laundry room, the home's 4th bedroom and a cold cellar. 10 Montrose's backyard is the place to be during the summer months! Featuring a large patio area, well placed low maintenance landscaping and a solar-heated, in-ground salt water pool (new liner in 2024) - your family and friends may never want to leave! Only a short drive away from 4th Avenue shopping, amazing dining, all other major amenities, The Marotta Family Hospital the 406 and QEW, award winning wineries and all the very best St. Catharines has to offer. (id:50886)
Royal LePage NRC Realty
281 Regatta Drive
Welland, Ontario
Welcome to 281 Regatta Drive, You wont want to leave after seeing this stunning, one-of-a-kind brick bungalow. This five-year-old custom-built home was thoughtfully designed with both quality and aesthetics in mind. Located near the recreational canal and rowing club, parks, and splash pads, this growing area is ideal for young families looking to settle into a vibrant community. This home has been fully upgraded, inside and out. From its striking design and curated colour palette to the eye-catching timber accents, dark glass-paneled garage doors, covered front porch, and bold orange front door, its like something out of a magazine. The property features a fully fenced yard, oversized double garage, double driveway, and a newly installed stamped concrete walkway and patio. Inside, you'll find a grand entrance with 9-foot ceilings throughout, and impressive 10-foot tray ceilings in the living room, primary bedroom, and foyer. Additional highlights include engineered hardwood floors, a glass-panel staircase, and built-in shelving flanking a gas fireplace set against a beautiful stone wall. The kitchen is a chefs dream, featuring elegant cabinetry, quartz countertops, a large island with seating, and a convenient pot-filler faucet above the stove. The exceptional primary bedroom includes a wood-accent wall, a spacious walk-in closet, and a luxurious 4-piece ensuite with quartz-topped vanity. Main floor laundry is complete with built-in cupboards and a bench. A security system is also available for your peace of mind. The fully finished, bright lower level features two additional bedrooms, an office, and a spacious rec room with a second gas fireplace and bar area. The lower-level bathroom feels like a spa, with a 5-piece layout including a designer soaker tub, jetted shower, double-sink vanity, heated floors and separate toilet room. This truly is a one-of-a-kind home. Exciting new proposed mixed commercial development , Schools, community center , slated for area (id:50886)
Century 21 Heritage House Ltd
26 Sandalwood Crescent
Niagara-On-The-Lake, Ontario
Welcome to this stunning custom-built two-story residence, offering over 6,000 sq. ft. of finished living space in the heart of wine country. This exceptional property blends timeless craftsmanship with modern luxury, creating a true masterpiece for refined living and entertaining. Step inside through the grand entry and be captivated by the 10-foot ceilings on both the main and second levels, accented with 8-foot doors and exquisite custom decorative mouldings. The 22-foot family room ceilings create an airy, impressive atmosphere, complemented by expansive windows that flood the space with natural light. At the heart of the home is a chef-inspired kitchen featuring professional-grade appliances, custom cabinetry, a large center island with seating, quartz countertops, a spacious walk-in pantry, and a butlers pantry for added convenience and storage. Designed with both function and style in mind, this space is perfect for everyday living and large gatherings.The home offers four spacious bedrooms and 4.5 baths, including a luxurious primary suite with spa-like ensuite.Finishes include hardwood floors and porcelain tiles throughout, enhancing both elegance and durability.Designed for hosting, the home boasts two fireplaces one indoors for cozy evenings and another outdoors for gatherings. The custom bar and finished basement provide a stylish entertainment hub, complete with a private theatre room for the ultimate cinematic experience.Step outside to your own backyard oasis featuring a large pool, hot tub, covered deck, fire pit area, and a full irrigation system, making outdoor living as effortless as it is enjoyable. (id:50886)
Royal LePage NRC Realty
139 Eccles Street
Ottawa, Ontario
This 3 storey detached home in West Centretown is currently configured as an up-and-down duplex, with a separate side entrance to the upper unit. The property offers a total of 5 bedrooms and 2 bathrooms, making it a versatile option for both homeowners and investors. Significant updates were completed between 2010 and 2014, including hardwood and marble tile flooring, renovated kitchens and bathrooms, furnace (2014), as well as earlier updates to the roof (2004) and windows (1997).Fantastic location - just steps to local parks, the Plant Recreation Centre, Little Italy, and Chinatown. Its also within walking distance of the LRT, O-Trains Corso Italia Station, and Dows Lake. The upper unit is currently rented month-to-month at $1,650/month plus hydro. Tenant will be leaving in September. Don't miss this opportunity to own a well-updated property in one of Ottawa's most vibrant and connected neighbourhoods. (id:50886)
Sutton Group - Ottawa Realty
023102003108565 - 353 Trillium Circle
Alfred And Plantagenet, Ontario
Welcome to 353 Trillium Circle. Built in 2017, this luxurious custom 3 bedroom, 3 bathroom 1,263 sqft detached bungalow with single car garage is located on an oversize lot (frontage: 40.48ft x depth: 106.28ft) in a family oriented street in Wendover while being 10 minutes from Rockland & ONLY 30 minutes from Ottawa. Situated on a prime corner lot, this home is just steps away from parks, an outdoor rink, and within walking distance to local restaurants and a pharmacy. The main level features 9-foot ceilings and a custom kitchen with granite countertops, creating a warm and inviting space for entertaining. The spacious primary suite includes a luxurious ensuite with a soaker tub and walk-in shower, providing a tranquil escape. The fully finished basement is perfectly suited for a mother-in-law suite or adult child accommodation, boasting a bedroom, full bathroom, kitchenette and a cozy natural gas fireplace -the ideal setup for privacy and comfort. Outside, enjoy the covered porch overlooking a fully fenced yard with ample space to park a small RV or car. BOOK YOUR PRIVATE SHOWING TODAY!!! (id:50886)
RE/MAX Hallmark Realty Group
37 Lock Street
St. Catharines, Ontario
Welcome to 37 Lock Street, nestled in historic Port Dalhousie! Start your morning in the cozy front sitting room, soaking in spectacular views of Lake Ontario while enjoying a peaceful cup of coffee or logging into your first meeting of the day. Located just steps from Lakeside Park, the beach, Port Dalhousie Marina, the Port Pier, and a vibrant array of world-class shops and restaurants, this location truly cant be beat.This charming, cottage-like 2-bedroom, 1-bathroom home has been fully updated from top to bottom. Bright, warm finishes and an abundance of natural light create a welcoming and stylish atmosphere throughout. At the heart of the home is a spacious kitchen island that anchors the open-concept layout perfect for casual dining and effortless entertaining. Step directly from the main living area into the backyard, ideal for summer BBQs and gatherings with family and friends. Additional features include: Full interior waterproofing, Professional insulation upgrade, Modern vinyl windows and new front door, Sump pump with backup system, Approval in place for driveway installation, and much more. Whether you are looking for a year-round residence, AirB&B opportunity, or a weekend retreat, 37 Lock Street offers comfort, charm, and unbeatable access to the best of lakeside living. (id:50886)
Royal LePage NRC Realty
32 Sparkle Drive
Thorold, Ontario
Incredible value, space, and quality offered at an opportunistic price point in one of the most highly sought after locations in the Niagara region. Welcome to 32 Sparkle, Thorold, a spacious two story, double garage, 4 Bed, 4 Baths, 3150 Square Foot, Brick and Stucco Luxury Home. Featuring high ceilings, an open concept floor plan, and elite hardwood and tile finishes, not to mention additional ensuites for bedrooms, this impressive offering is magnified further by an illustrious eat-in kitchen with quartz countertops and extended pantry. The practical meets the elegant with ample natural light, an oversized backyard and an incredible location with close proximity to local amenities, schools, and access to some of Niagara's finest vineyards. (id:50886)
Revel Realty Inc.
6 Fedorkow Lane
Niagara-On-The-Lake, Ontario
Welcome to this exceptional home nestled in the charming community of St. David's, Niagara-on-the-Lake. Offering over 3,200 sq ft of finished living space, this residence blends modern luxury with timeless elegance, all set in one of the regions most sought-after neighborhoods, minutes from renowned wineries, top-rated schools, golf courses, and shopping. Step inside to discover a thoughtfully designed layout perfect for multi-generational living, featuring soaring ceilings, abundant natural light, and premium finishes throughout. The heart of the home is a chefs kitchen, complete with premium appliances, gas range, walk-in pantry, and a spacious island ideal for entertaining. The expansive great room with a gas fireplace flows seamlessly to a partially covered patio, offering the perfect setting for indoor-outdoor gatherings. Enjoy formal meals in the separate dining room, or take the celebration outside under the covered space overlooking the serene backyard. Upstairs, the luxurious primary suite boasts a spa-inspired ensuite with soaker tub, separate glass shower, and double sinks, along with 2 walk-in closets. There are also two additional bedrooms each with their own walk-in closet, a full bath with double sinks and a conveniently located laundry. A semi finished bonus room offers 500 further square feet for a 4th bedroom or a light filled artist studio. Designed for comfort, the home includes two furnaces and two A/C units, a double garage with inside entry, and an elevator shaft ready for future installation. The semi finished drywalled walk-out lower level offers endless potential as a future in-law suite with rough in for 2 beds, in-floor heating, separate laundry and kitchen. This is more than a home it's a lifestyle. Enjoy the peaceful surroundings of Niagara, all while being moments from every modern convenience. (id:50886)
Engel & Volkers Niagara
20 Normandy Avenue
Kingsville, Ontario
Raised ranch offering approximately 1,076 sq ft on the main level, featuring two carpeted bedrooms and a full bathroom with a tub. Open-concept layout includes a ceramic-tiled kitchen, dining area, and living room. The lower level includes a carpeted family room with a Franklin fireplace and patio doors leading to a downgraded area. Also on the lower level is a third carpeted bedroom, a bathroom with a fiberglass shower stall, and an unfinished laundry/storage/utility room with washer, dryer, laundry tub, and enclosed under-stair storage. Foyer provides interior access to a finished two-car garage. Corner lot with landscaped yard and fully fenced backyard includes a covered concrete patio and a shed with a concrete floor. (id:50886)
Comfree
4168 Dimambro Court
Windsor, Ontario
Welcome to this show stopping, One of a kind, custom designed and built, home situated at the end of a quiet Cul-de-sac in a highly desirable area of South Windsor. This home has 4 bedrooms, and 3 bathrooms. Home is in a great location, close to schools, parks and shopping. The extra wide rear lot supports mature trees, an in- ground salt water sports pool, a Tiki bar, a gazebo and a grass area for playing. This home features a main floor primary bedroom with ensuite bathroom and walk in closet. An office and laundry room are also on the main floor. High vaulted ceilings on the main floor great room and dining area give this home a very spacious feel. Cathedral ceiling in the main floor living room and ample large windows bring in loads of natural light which adds to this spacious feel. The large 2 car garage has two entrances into the home, one into the mud room, the other leading to the basement. The second floor includes 3 large bedrooms and a beautiful 4 piece bathroom. The large basement area is partially finished with a recreation room, a games area and a personal gym. The unfinished area includes a large workshop and storage areas. This home features a solar panel system; details available upon request. (id:50886)
Comfree
98 Tanner Drive
Pelham, Ontario
TO BE BUILT. Experience the quality craftsmanship of Blythwood Homes in Fonthill's newest community, Tanner Woods. This interior freehold 2-storey townhome offers 1,971 sq. ft. of stylish living space with 3 bedrooms and 3 bathrooms. (Exterior/end units are also available). The main floor boasts 9 ft ceilings, bright open-concept living areas, an eat-in kitchen with island and breakfast bar, and garden doors from the living room leading to a rear porch. A convenient 2-piece powder room completes the level.Upstairs, the primary suite features a 4-piece ensuite and walk-in closet, alongside a versatile loft, two additional bedrooms, a 4-piece bathroom, and upper-level laundry. The full-height basement with oversized windows provides an extra 620 sq. ft. of potential for a future recreation room, bedroom, and 3-piece bath. Exterior highlights include mulched planting beds, fully sodded front and rear yards, a poured concrete front walkway, and a single-wide asphalt driveway leading to the attached garage. Built with efficiency in mind, this home comes with a high-efficiency multi-stage furnace and a rental tankless hot water system. Located at the end of Tanner Drive, this sought-after neighbourhood is steps to the Steve Bauer Trail, close to schools, shops, and amenities, with easy access to the QEW, Toronto, and Niagara Falls. Surrounded by Niagara's finest wineries, golf courses, and outdoor recreation, Tanner Woods is the perfect place to call home. Theres still time to personalize select features and finishes make it yours today! (id:50886)
Revel Realty Inc.
8 Stickles Street
Pelham, Ontario
TO BE BUILT. Introducing the Cedar Model by Blythwood Homes, coming to Tanner Woods, Fonthill's newest and most sought-after community. Scheduled for completion in June 2026, this custom bungalow combines luxury, elegance, and modern design with the exceptional quality Blythwood is known for.The Cedar model offers 1,375 sq. ft. of main-floor living with 2 bedrooms and 2 bathrooms. Enjoy airy, open spaces highlighted by vaulted ceilings, a chef-inspired kitchen with quartz island, breakfast bar, and nook, plus garden doors from the great room leading to your backyard. The primary suite features double walk-in closets and your choice of a 3-piece or 4-piece ensuite. The full-height basement with oversized windows provides a future living opportunity an additional 672 sq. ft. for a recreation room, bedroom, and 3-piece bathroom if desired.Exterior details include mulched planting beds, a fully sodded front and rear yard, a poured concrete walkway, and a double-wide gravel driveway with the option of a single or 2-car garage. Built with efficiency in mind, this home comes equipped with a high-efficiency multi-stage furnace, 200-amp service, and a rental tankless hot water system. Perfectly located at the end of Tanner Drive and Stickles Street, this development offers walkable access to the Steve Bauer Trail, hiking, and biking routes, while being close to shops, schools, and everyday amenities. Commuting is simple with easy access to the QEW, Toronto, and Niagara Falls. Plus, enjoy nearby wineries, golf courses, and all that Niagara has to offer.There is still time to customize select features and finishes to truly make this home your own! ** This is a linked property.** (id:50886)
Revel Realty Inc.
116 Vista View Terrace
Grafton, Ontario
Grafton Heights is a stunning hillside parcel with sweeping views of Grafton's landscape and of Lake Ontario. Only minutes to Cobourg and Highway 401, some of Northumberlands best trails and wineries, and within 45 minutes of the Great Toronto Area, Grafton Heights is the perfect balance of rural feel and urban access. The community is serviced by natural gas, municipal water, fibre optic internet, private septic and pool sized lots. The Wicklow is an elegant 3 bed, 2.5 bath bungalow, with a 2 car garage, and 1,353 sqft. of unfinished basement that blends timeless charm with modern comfort, and perfect for those who crave quiet luxury. (id:50886)
Comfree
245 York Street
Ottawa, Ontario
Welcome to this beautifully maintained 3-bedroom row townhouse, perfectly positioned in the vibrant heart of the city. Offering a blend of comfort, style, and convenience, this home is ideal for urban dwellers who value space and easy access to local amenities. The main floor features rich hardwood flooring that flows seamlessly from the spacious living room into the dining area and functional kitchen, creating a warm and inviting atmosphere. The kitchen is thoughtfully designed with cabinet organizers, pull-out drawers, and a built-in desk nook perfect for staying organized. Adjacent to the kitchen, a cozy den opens onto a fully fenced, low-maintenance back terrace (33' x 16'), providing a private outdoor retreat ideal for relaxing or entertaining. Upstairs, you'll find three generously sized bedrooms and a renovated full bathroom, offering plenty of space for families or guests. The dry basement adds extra value with a laundry area, ample storage, and a dedicated utility room. Additional features include street permit parking, a roof replaced in 2022, a bathroom renovation in 2021, a furnace updated in 2012 and updated windows throughout. (id:50886)
RE/MAX Delta Realty Team
3698 Carp Road
Ottawa, Ontario
Discover a hidden gem in the heart of a charming small town, where simple living meets comfort! This semi-detached home is just steps away from the village, offering the perfect blend of convenience and tranquility. With a beautiful lot that invites outdoor gatherings, this property is ideal for entertaining friends and family or providing a safe space for little ones to play.The home features two cozy bedrooms on the second level, complemented by a full bath for your convenience. On the main level, you'll find a traditional living room that exudes warmth, a formal dining space perfect for intimate dinners, a convenient powder room and a brand new kitchen that will inspire your culinary adventures. The kitchen boasts stunning quartz countertops and a sleek steel island, making meal prep a joy.This property is perfect for first-time homebuyers looking for a welcoming community or those looking to downsize without sacrificing quality. With several recent upgrades, including a new furnace, all kitchen appliances, and a washer and dryer, new owned hot water tank, weatherproof siding and new vinyl + more! This home is move-in ready. Don't miss out on this unique opportunity schedule your viewing today! (id:50886)
Engel & Volkers Ottawa
4 - 334 Main Street E
Grimsby, Ontario
Beautifully Updated 2-Storey Townhome in Grimsby! Step into this stylish, move-in ready home where modern updates meet everyday convenience. The open-concept main floor is designed for both comfort and entertaining, featuring a spacious living room with custom feature wall encompassing a built in electric fireplace, and TV space. Main floor also features an eat-in kitchen with granite counters, a stunning waterfall island, custom built-in PITT gas stovetop, built-in range, and soft-close cabinetry. California shutters throughout add elegance, while sliding doors lead to a private, fully fenced yard with patio. Upstairs, retreat to a generous primary suite with an ensuite featuring a beautiful custom shower. Upstairs is complimented by two additional bedrooms, a 4-piece bath, and a convenient laundry area with tub. The finished basement extends your living space with a cozy family room and plenty of storage. Enjoy the practicality of an attached 1.5-car garage with a side-mount door opener and direct walkout to the backyard. The only shared wall is within the garage. No living spaces are attached, offering the privacy and comfort of a detached home. Every detail has been thoughtfully designed with high-end finishes, making this home an absolute must-see in Grimsby. (id:50886)
Revel Realty Inc.
1768 Caille Avenue
Lakeshore, Ontario
Exceptional lakefront property located on Lake Saint Clair offering accessibility, space, and privacy. This 2-storey home with a fully finished basement provides elevator access to all above-ground floors, a heated 3-car garage, and a gated front yard with private sand beach. The main floor features a primary suite with gas fireplace and walk-in closet with custom built-ins. Upper level offers 2 bedrooms and balcony views of both the lake and treed front yard. Lower level includes 2 additional bedrooms, a full bathroom, recreation area. Elevator stops on three levels and has an automated entry door. This home includes a four-season sunroom with panoramic views, glass-railing staircase, and large family room with dual sitting areas. Garage is heated and insulated. The backyard is designed for outdoor enjoyment, with space for loungers and a fire pit. This property falls under riparian rights and has all legal documents confirming ownership to waters edge. (id:50886)
Comfree
1591 Bouvier Road
Clarence-Rockland, Ontario
Set on 48 acres of wooded paradise, this total 2,290 sq. ft. two-storey home offers 4 bedrooms three with walk-in closets and 2.5 bathrooms. The main floor features a bright, ceramic-tiled kitchen with a walk-in pantry, spacious living areas, and access to both front and back galleries. The partially finished basement includes a generous 1,000 sq. ft. open area a perfect blank canvas for a man cave, games room, or family recreation space along with a rough-in for a future full bathroom. Comfort is assured with municipal water, central air conditioning, forced-air propane heating, and a Heatmor exterior wood boiler that heats the home, domestic hot water, and attached 1.5-car garage. Additional parking for eight vehicles. This peaceful property, with wooded trails and no immediate neighbours, offers opportunities for a hobby farm, sugar shack, or potential subdivision. A nature lovers paradise with year-round activities including autumn hiking, winter snowshoeing, and horseback riding. Located just 8 minutes from Rockland and 30 minutes from Ottawa. (id:50886)
Comfree
152 Twyford Street
Ottawa, Ontario
Welcome to 152 Twyford, our lovely, warm, fully renovated with love, an amazing and beautiful custom family home in conveniently located Hunt Club Nabour hood area.This 4+1 bedroom and 4 bathroom family home offers a bright and spacious layout with lovely med-dark hardwood floors throughout the main and second level. A lovely chef's kitchen with eat-in space open to the adjacent formal dining room, very nice living room and family room with wood fireplace.The 2nd floor is complete 4 bright bedrooms with 2 great sized full bathrooms, including a master one for master bedroom with spa-like ensuite bath and another separate full bathroom.Downstairs you enjoy a finished clean basement with a new replaced vinyl floor of a huge massive recreation room of 7.9m x 7.9m for family or kids use, a 5th comfortable large bedroom of 3.9m x 3.59m with full bathroom and a den of 3.65m x 4.26m which is an ideal for a home office. The house is complete with a great sized and secured with wooden fence back yard and a garden shed, which is great for the kids, BBQ and multiple using. A nice patio-deck attached to the kitchen door covered with a beautiful Gazebo.The house was fully renovated in 2024. Excellent condition. Neighbourhood is quiet and tranquil, close to all services including Mcarthy Plaza, community services, Hunt Club Neighbouhood, south keys, 10 minutes away from airport, parks and easy access to main roads! (id:50886)
Comfree
856 Lorraine Road
Port Colborne, Ontario
Just moments from the lake, the Friendship Trail, and Whisky Run Golf Club, this custom-built 2020 bungalow offers the perfect blend of modern comfort, country serenity, and outdoor adventure. Set on a private 7-acre lot, this home invites you to unwind, explore, and entertain. Vaulted ceilings and a floor-to-ceiling stone fireplace set the tone in the open-concept living space, where the kitchen, dining, and great room flow seamlessly ideal for summer gatherings or cozy nights in. The chefs kitchen features granite countertops, an oversized island, and an 8x12 butlers pantry, ready for everything from weekend brunches to backyard BBQ prep. The spacious main-floor primary retreat is a true haven with a spa-like ensuite that includes a stand alone tub, double sinks, a double shower, and a 10x10 walk-in closet. Two additional bedrooms, a home office, and a convenient laundry room ensure functionality meets luxury plus heated bathroom floors for those cool early mornings. Step outside to your two-tiered covered patio, where morning coffees and evening drinks come with views of nature and the sounds of summer. Downstairs, a fully finished basement offers a massive rec room perfect for a home gym, games room, or both with FOUR more bedrooms and a bonus bathroom.. truly space for everyone! Your 30x60 detached shop with two bays provides space for hobbies, business ventures, or serious toy storage. And with prior approval for a dog kennel, there's even more room to dream. Located just minutes from Port Colbornes sandy beaches, vibrant downtown, and the Fort Erie/Buffalo border this property is more than a home; its a lifestyle upgrade. (id:50886)
Royal LePage NRC Realty
655 Gardenvale Road W
Ottawa, Ontario
Welcome to 655 Gardenvale Road W, Investors, Look no further! This is the one you have been looking for to add to your portfolio. This property is zoned R2F and technically can be split into two (2) parcels, both meeting the minimum lot area requirements. A charming and updated home nestled in the vibrant and well-established Overbrook Castle Heights community. This well maintained property offers the perfect blend of city convenience and suburban comfort. Featuring 3+2 bedrooms and 2 bathrooms, this home boasts an open and inviting layout with a finished basement. Location, Location, Location! This centrally located neighbourhood with easy access to downtown Ottawa, the 417, and Ottawa's new LRT for effortless commuting Downtown in 10 Minutes. Ideal for professionals and students alike, with easy access to U of Ottawa and ByWard Market. - Fully rented bungalow. Good Tenants, would love to stay. Keep and hold OR Subdivide and rebuild. The choice is yours. Lots of potential here. New Roof 2024. Windows Approx 11 yrs old. Furnace 3 yrs old (id:50886)
Exp Realty
81 Grove Street
Welland, Ontario
Rare Investment Opportunity Built in 2022! This semi-detached property offers two self-contained units with separate hydro, furnaces, and A/C perfect for investors seeking strong cash flow and long-term returns.Main Unit: 4 bedrooms, 2.5 baths, open-concept living/dining, large eat-in kitchen, bedroom-level laundry. Lower Unit: 2 bedrooms, 1 bath, in-suite laundry. Private driveway, attached garage, and a prime downtown location with easy highway access, close to schools, shopping, transit, parks, and trails. With high rental demand in the area, this property is a turnkey addition to any portfolio. (id:50886)
RE/MAX Niagara Realty Ltd
81 Grove Street
Welland, Ontario
Built in 2022! This spacious 2-storey semi offers 6 bedrooms, 4 baths, and a modern open-concept design perfect for family living, investment or multi-generational families. Bright living room open to eat-in kitchen with walkout to backyard, and convenient bedroom-level laundry. A finished lower level provides 2 additional bedrooms, a full bath, and in-suite laundry and kitchen ideal for extended family or guests.Enjoy a private driveway, attached garage, and prime location near downtown with quick highway access, schools, shopping, transit, parks, and trails. This home blends comfort, space, and convenience in a quiet, established neighbourhood. (id:50886)
RE/MAX Niagara Realty Ltd
76 Beech Street
St. Catharines, Ontario
Investors Welcome! Just 20 Minutes from Brock University Prime Downtown Location! Welcome to 76 Beech Street - a charming board and batten bungalow nestled in the heart of downtown St. Catharines. This beautifully maintained 2-bedroom, 2-bathroom home offers a unique blend of character, comfort, and opportunity. Inside, youll find a warm and inviting living space with thoughtful updates throughout. The fully finished basement adds incredible versatility perfect for a family room, home office, guest suite, or even an income-generating rental unit. Outdoors, enjoy a meticulously maintained garden and spacious deck an ideal retreat for relaxing, entertaining, or cultivating your green thumb.Set on a quiet, tree-lined street, this home is just steps from parks, shopping, dining, and all the vibrant amenities of downtown St. Catharines. And with Brock University only 20 minutes away, this property is a fantastic option for investors, students, or faculty seeking off-campus living.Whether you're a first-time buyer, downsizer, or savvy investor, 76 Beech Street offers charm, location, and potential all in one.l (id:50886)
RE/MAX Garden City Realty Inc
3854 Prince Of Wales Drive
Ottawa, Ontario
This well-maintained 3+1 bedroom, 2 bathroom home offers a great opportunity for buyers seeking space, functionality, and a convenient location. Set on a generous lot along Prince of Wales, the property features an interlock walkway and stairs with solid railings that create a welcoming first impression. Inside, the home is entirely carpet-free, with laminate flooring throughout the main living areas for easy upkeep. The recently updated kitchen includes ample cabinetry and counterspace making it a functional hub for everyday cooking or hosting. Large windows on the main floor bring in natural light and contribute to a bright, open feel in the living and dining areas. The fully finished basement adds valuable space and flexibility, suitable for a family room, home office, gym, or guest suite. With two full bathrooms one on each level this home is well suited for growing families or shared living. A double garage provides secure parking and additional storage, while the backyard offers space for outdoor projects, gardening, or future upgrades. The layout is practical, and with key updates already completed, the home is move-in ready with endless potential to further customize over time. Located near parks, walking trails, schools, and everyday amenities, the property also offers quick access to major roads, making commuting simple. Whether you're upsizing, investing, or looking for a property to personalize, this is a solid home in a desirable area with room to grow. *Some photos have been virtually staged* (id:50886)
Exp Realty
7060 Garner Road
Niagara Falls, Ontario
Your Peaceful Escape in Niagara FallsTucked away in the rural heart of Niagara Falls, this expansive two-storey home offers the perfect retreat from the everyday hustle while keeping you just minutes from all the conveniences of city living. Set on a half-acre lot (132 ft. wide x 165 ft.deep), the property provides space, privacy, and endless possibilities for outdoor living.With over 2,600 sq. ft. above grade, this home was made for families who crave both comfort and room to grow. Inside, the main floor features a bright and airy living room, and a dedicated dining room that makes hosting family dinners and celebrations a breeze. Upstairs, a spacious second-storey family/games room offers incredible versatility easily serving as a massive fourth bedroom if desired. Just steps away, a sunroom with sweeping views provides the perfect spot to enjoy your morning coffee, curl up with a good book, or watch the seasons change.The home offers 3 bedrooms (primary bed on main floor) and 2 bathrooms, striking the perfect balance of personal and shared space. A large unfinished basement with workshop area adds functionality and future potential whether you envision a home gym, hobby room, or additional living space. The heated double car attached garage ensures convenience, with plenty of room for vehicles, tools, and storage.Outdoors, the oversized lot is your blank canvas. Imagine summer barbecues on the lawn, children and pets playing freely, or designing your dream garden, pool, or outdoor retreat. Its rare to find a property that combines this much land with the convenience of being within Niagara Falls city limits, a lifestyle where you can enjoy peace and privacy without sacrificing easy access to schools, shopping, dining, and entertainment. Recent updates include: Siding/soffits/fascia/eaves (2022) ,Furnace & AC (2021), Metal Roof ( early 2000's) updated appliances & bathroom fixtures. (id:50886)
RE/MAX Niagara Realty Ltd
396 Daly Avenue
Ottawa, Ontario
Located in the heart of Sandy Hill, close to beautiful Strathcona Park, scenic pathways along the Rideau River, walking distance to all amenities and conveniences, and just a short commute anywhere in the city,this home is perfect for anyone wishing for abundant space without having to move to the suburbs.Situated on a large 50 by nearly 100 foot lot, the fully fenced back yard is ideal for children and pets to play, while still leaving plenty of space for the adults to enjoy! Inside, you will find all the desired old world charm, cozy Victorian features, and high ceilings that you would expect in a home of this vintage, with the added benefit of modern updates and touches throughout - the main floor primary bedroom includes an updated 3 piece en-suite, the kitchen boasts granite counter-tops and stainless steel appliances, and the large family room is warm and inviting with a wood burning stove for the winter and access to the back deck for the summer - the best of all seasons! With 6 bedrooms, 3bathrooms, plus a formal seating room,and bonus third floor den, this home is perfect for large families, diplomatic postings, or anyone needing ample space to work and entertain from home. With an additional kitchen and laundry on the second level,there is the possibility to create a huge primary retreat, or convert to a 1-2 bedroom secondary apartment to use as a separate space for guests, family, or income generating possibilities. This home has so much to offer! Book a showing today to see for yourself. (id:50886)
RE/MAX Hallmark Realty Group
8 Firelane 2b
Niagara-On-The-Lake, Ontario
Charming Waterfront Retreat in Niagara-on-the-Lake for lease. Discover the perfect blend of tranquility and modern living in this beautiful two-bedroom fully furnished rental, ideally situated along the stunning shores of Lake Ontario. Nestled in the heart of Niagara-on-the-Lake, this property offers an unparalleled opportunity for those seeking privacy and seclusion, making it an ideal home for retirees or professionals alike.As you step inside, you'll be greeted by a warm and inviting atmosphere, featuring spacious living areas designed for comfort and relaxation. The well-appointed kitchen and cozy dining space provide the perfect setting for entertaining or enjoying quiet meals at home.Both bedrooms are thoughtfully designed, offering ample natural light and a serene ambiance, perfect for restful nights and rejuvenating mornings. The single bathroom is modern and functional, catering to all your needs.Enhancing this property's appeal is a detached garage, providing convenient storage for your vehicle and outdoor equipment.Located just steps away from the finest waterfront in Niagara-on-the-Lake, you can indulge in picturesque views, leisurely walks, and the beauty of nature right at your doorstep. Please note that the tenant will be responsible for all utilities, including hydro, propane gas, and septic maintenance as well as treatment filters, ensuring a hassle-free living experience. Don't miss out on this exceptional rental opportunity! Embrace the lifestyle you've always dreamed of in this peaceful lakeside retreat. (id:50886)
Royal LePage NRC Realty
972 Line 3 Road
Niagara-On-The-Lake, Ontario
ALL INCLUSIVE - Approx. 1700 Square feet of living space. Fabulous , fully furnished, four bedroom property (right half only), located in the heart of wine country! This rural property is only a five minute drive from the Old Town of Niagara-on-the-Lake and all it has to offer. Maintained to a high standard, the property features a spacious kitchen/ dining room and open concept living room. The home is accessed via a large sunroom on the main level that leads up to the Kitchen/Dining/Living room as well as the main bedroom with balcony and a family bathroom, and down to three further bedrooms, a family bathroom and access to the shared laundry room. There is private use of a fully fenced side yard with garden furniture and barbecue. This property offers plenty of outside parking and is in a very serene location. Offered fully furnished with all utilities included in the price! (id:50886)
Bosley Real Estate Ltd.
2876 Highway 3 E
Port Colborne, Ontario
You will love this custom-built raised bungalow on a private 1-acre lot, complete with a massive 36'11" x 24'8" triple garage. Designed for both comfort and functionality, the open-concept main floor features vaulted smooth ceilings and a walk-out to a 30'3" x 13'4" covered deck - perfect for taking in the peaceful, natural surroundings.The primary suite offers a walk-in closet and ensuite bath. Downstairs, you'll find a third bedroom, den, rec room, full bath, and a walk-up to a second garage with 10' ceilings and a second kitchen, ideal for multi-generational living or hobby use. Out back, enjoy a 32' x 14' rear deck with direct access to scenic walking trails. The property includes a 48' x 8' unit and a 30' x 8' mobile unit on wheels, a septic system, cistern, and a 6' x 30' dug well for backup water supply. A John Deere riding mower is also included. Backed by untouched nature, this is a rare opportunity to own a versatile estate that blends lifestyle, privacy, and function. (id:50886)
Royal LePage NRC Realty
16935 Beaver Dam Drive
South Stormont, Ontario
The moment you walk through the front door of 16935 Beaver Dam Drive, you can't help but pause. Gleaming granite floors capture the light and draw your eyes toward the breathtaking curved staircase that sets the tone for the entire home. From the first step, it's clear - this is more than a house. It's a statement of timeless elegance and craftsmanship, where luxury and comfort intertwine effortlessly. Built in 2003 with no expense spared, this Greece-inspired masterpiece was designed for those who appreciate quality in every detail. The formal dining room, framed by stately columns, flows into a refined living room anchored by a gas fireplace. Just beyond, the granite-clad kitchen overlooks the family room, where a wood-burning fireplace and custom mantle create a cozy retreat. An adjoining games room adds a touch of fun - a welcoming space for entertaining, complete with room for a pool table. Upstairs, the primary suite serves as a private escape behind double doors, featuring a six-piece ensuite, walk-in closet, and access to a spacious balcony where mornings begin with fresh air and peaceful views. Three additional bedrooms and a well-appointed four-piece bath complete the second level, offering flexibility for family or guests. Additional touches like the whole-home intercom system reflect the thoughtful design that carries throughout. Nestled in the prestigious Beaver Dam subdivision, this 1.7 acre property represents luxury living at its finest - where craftsmanship meets the serenity of country surroundings. Every detail has been carefully curated, creating a residence that is as impressive as it is inviting. (id:50886)
RE/MAX Affiliates Marquis Ltd.
303 Guy Street
Cornwall, Ontario
This single family dwelling is CASH FLOWING over $35,000! Invest in this prime income producing property, perfectly situated close to the college. This spacious home features 6 secure bedrooms, each with individual door codes. The main floor offers 2 bedrooms, a common living room, a fully-equipped kitchen and 4-piece bathroom. The second level has 4 additional bedrooms, another 4-piece bathroom, and balcony. Recent renovations include the kitchen, furnace, central air, hot water tank, updated windows, insulation, siding, and roof. Sale includes - 2 fridges, washer, dryer, living room furniture, utensils, cookware, dishes, beds, dressers, and more. 48-hour notice required for showings. Don't miss this excellent investment opportunity! Gross Income: $49,200 (2024 Expenses: $13,436.76) Please note we do not have room dimensions, please refer to floor plan in the photos. (id:50886)
RE/MAX Affiliates Marquis Ltd.
25 Haight Street
St. Catharines, Ontario
Nearly new, this impeccably finished 2-storey home offers a bevy of features that are difficult to find. Starting from the ground up, the foundation was constructed with insulated concrete forms (ICF), a strong, energy-efficient option rarely found in a detached home. The main floor is open and inviting, centered around a beautiful kitchen. With pot lights, ample cabinetry, a 6-long island, and quartz counters, it is open to the living room on one side and a large dining area on the other. Garden doors lead from the dining area out to a large, elevated deck which measures nearly 24' wide and is overlooking the big backyard. Head upstairs to the bedroom level where you'll find three well-sized bedrooms and a gorgeous 5-piece bathroom, complete with a stand-alone tub, large tiled walk-in shower, double vanity, and separate water closet. Constructed in 2024, this is the perfect home if you're looking for a well-finished, absolute move-in ready, 2 storey home. (id:50886)
Bosley Real Estate Ltd.
395 Thirteenth Street W
Cornwall, Ontario
Come and see this centrally located 3 bedroom bungalow with recent updates. Home is move in ready. This home has new laminate flooring, recent windows, roof 2022, large kitchen and dining room combo, over sized living room with natural lighting with large window, 3 generous sized bedrooms and master with cheater door to main bathroom and carport. This home is a must see. Basement has 2nd bathroom and laundry. Basement is ready to be finished to your style and taste as an easy new home project. Furnace and hot water heater about 5 years old. Currently tenanted and vacant possession can be provided on closing as the tenant is month to month. 24 hours notice required for the showings. (id:50886)
Royal LePage Performance Realty
73 Keelson Street
Welland, Ontario
Welcome to this brand new 3 bedroom, 3 bathroom townhouse in the heart of the Empire Canals community vibrant, family-friendly neighbourhood surrounded by parks, schools, and walking trails. Step inside to find 9 ft. ceilings on the main floor, hardwood flooring, and an upgraded oak staircase with elegant spindles. The open-concept kitchen offers a handy pantry and will soon be equipped with stainless steel appliances and window coverings for a stylish finish. The bright primary suite features a 4-piece ensuite and a spacious walk-in closet, while the additional bedrooms provide large windows and sliding closets perfect for growing families. Upper-level laundry adds everyday convenience. Enjoy the practicality of garage access from inside and the comfort of a brand new build designed with family living in mind. Located just minutes from Hwy 406, Niagara Falls, Niagara College, Brock University, and major shopping centers, this home blends modern upgrades with unbeatable convenience in a quiet, welcoming community. (id:50886)
RE/MAX Garden City Realty Inc
668 Champlain Drive N
Cornwall, Ontario
This family home is spacious, inviting, and located in a beautiful neighbourhood. The main floor features a powder room, a lovely living room with hardwood floors, a kitchen offering plenty of cupboard space, as well as a separate dining room. Attached to the kitchen is a relaxing tv room with big patio doors and windows leading to the private backyard. Off of the dining room, you will access a warm and welcoming sunroom. The upstairs does not disappoint, offering four (4) sizeable bedrooms and a full bathroom. The basement is ready for hosting with a wet bar and a full bath. This home has so much to offer and is ready to welcome your friends and family. Don't miss out on this great opportunity, call today for your private showing. As per form 244, 24 hour irrevocable on all offers. (id:50886)
RE/MAX Affiliates Marquis Ltd.
41 Blackshire Circle
Ottawa, Ontario
Exquisite Corner-Lot Home in Prestigious Stonebridge Golf Community. Welcome to 41 Blackshire Circle, an exceptional home nestled on a rare corner lot in the sought-after Stonebridge Golf Course Community. Golfer? Only a 4 minute walk to the door of the clubhouse to play golf or meet friends for lunch. Boasting over $250,000 in premium upgrades, this elegant 2-storey home is the epitome of refined living, offering a seamless blend of luxury, functionality, and resort-style amenities. From the moment you arrive, the homes impressive curb appeal and meticulously landscaped grounds make a striking first impression. Inside, a grand foyer with soaring ceiling sets the tone for the sophisticated interior, leading into spacious formal living and dining areas ideal for entertaining. At the heart of the home lies the gourmet kitchen, featuring an oversized island, ample cabinetry, and a cozy breakfast nook that overlooks the backyard oasis. The adjacent family room impresses with 18-ft ceilings, a full brick accent wall, and a gas fireplace, all framed by a stunning wall of windows that flood the space with natural light. Upstairs, the private primary retreat offers a serene sitting area, a luxurious 5-piece spa-inspired ensuite, and a generous walk-in closet. Three additional bedrooms provide ample space for family or guests along with another full bathroom. The fully finished basement is perfect for multi-generational living with a full kitchen and bathroom. There is also space to add a potential fifth bedroom, (window well already installed), making it ideal for a nanny or in-law suite. Step outside to your personal backyard resort, thoughtfully designed for both relaxation and entertainment. Enjoy a sparkling inground pool, gazebo, gas firepit, and interlock patio, all surrounded by lush, manicured gardens and a pool shed for convenience. (id:50886)
Royal LePage Team Realty
2475 Diane Street
Fort Erie, Ontario
Welcome to 2475 Diane Street. Located on a quiet street in a desirable neighbourhood in the heart of Stevensville. This meticulous, one time owner home has 3 beds and 4 baths, a 2-car garage and almost 3000 total square feet. Enter the large kitchen with granite counters, and maple cupboards, with an eat-in dining room area with sliding glass doors that lead out to a large back deck. A beautiful living room with a fireplace and a wall full of large windows that allow for lots of natural sunlight. There is a 2 piece powder room , and a front bonus room that could be used as a dining room, study or office space. The upper level has the primary bedroom with a 3-piece en-suite bath and a walk-in closet. There are 2 additional bedrooms and a 4-piece bath. The lower level has another 2-piece bathroom and a recreational room that could be used for whatever your family's needs may be. Enjoy sitting on the beautiful, large back covered deck area with no rear neighbours and that backs directly onto the Stevensville Memorial Park. It's a fantastic location that allows you to walk to the weekly farmers market, public school, library, and restaurants, and it is just down the street from the Safari Niagara Zoo. (id:50886)
Royal LePage NRC Realty
6389 Locus Avenue
Niagara Falls, Ontario
More than meets the eye on this home. This 1900 plus square foot 1.5 storey home offers great space for the growing family or for those looking for a multigenerational set up. Enter the living room which offer clear sight lines right through the home. There is a formal dining room on this level with a large eat in kitchen and an absolute stunner of a great room with fireplace sky lights and a large bay window with view of back yard. This main floor living also offers two generous sized bedrooms and full bath. The upper floor offers another bedroom, 1/2 bath and large area fully insulated area that would be an ideal option for craft area or kids playroom. The basement is partially finished with separate entrance and legal egress windows. and rough in for bathroom The rest of the unfinished basement can be further developed or used for storage. The private backyard is fully fenced and has an inground pool, pool house and tree house to keep the kids entertained. Easy to show and flexible closing. (id:50886)
Coldwell Banker Momentum Realty
68 Barrington Drive
Welland, Ontario
Book your showing now!!! Welcome to this meticulously clean and well kept 3-bedroom, 2-bathroom semi-detached backsplit, perfectly situated in a sought-after Welland neighborhood! Nestled near great schools, parks, and shopping, this home offers both convenience and charm. Step inside to find a bright and inviting living space with updated flooring and fresh paint throughout. The spacious kitchen and dining area flow seamlessly, making it perfect for family gatherings. Upstairs, you'll find three nice sized bedrooms and a fully renovated 4 piece bathroom. The separate side entrance leads to a cozy lower level family room with fireplace , office/reading area and second bath ideal for additional living space or an in-law setup. Outside, enjoy summer evenings on the private patio in your fully fenced backyard. Do not miss your chance to own this lovely home in a fantastic location. Schedule your showing today! (id:50886)
RE/MAX Garden City Realty Inc
6373 Monument Way
South Glengarry, Ontario
Welcome to 6373 Monument Way! Step into this stylish front-level split semi, freshly completed in 2022, right in the heart of charming Lancaster, Ontario! Imagine living just a stroll away from the St. Lawrence River, scenic waterfront trails (perfect for biking or walking), snowmobile routes, and all your everyday essentials. Inside, a sun-filled foyer sets the stage: Head upstairs and you'll find a spacious open-concept hub where the kitchen, eat-in dining, and living room flow together seamlessly complete with a walk-out to your private side-deck giving access to the private backyard retreat. The main floor also features a roomy primary bedroom, a second bedroom, and a full bath. Downstairs, big above-ground windows bring in lots of natural light to the cozy lower level. Here, you'll discover 1 XL additional bedroom, another full bathroom, and a convenient laundry area, perfect for families, guests, or a home office setup. Please allow 24 business hrs irrevocable with all offers. (id:50886)
Century 21 Shield Realty Ltd.

