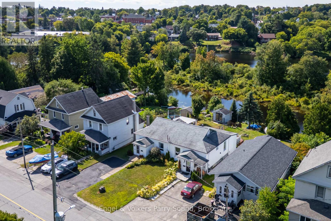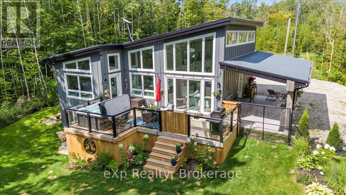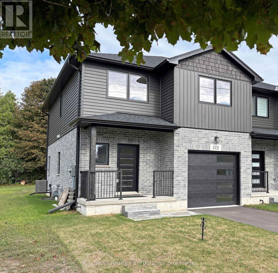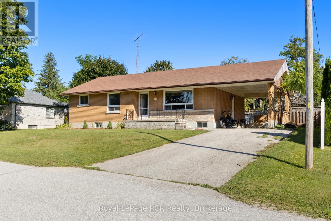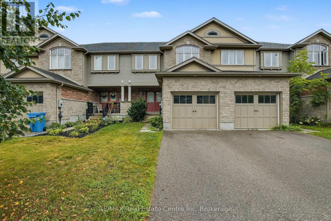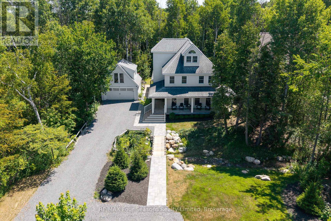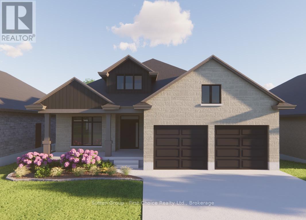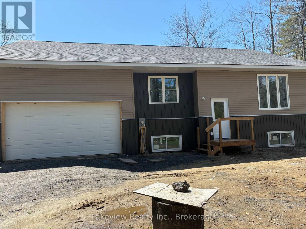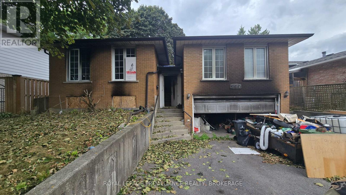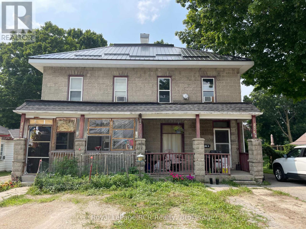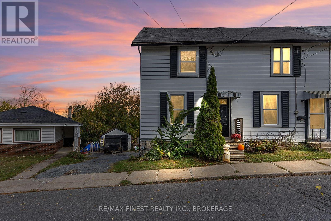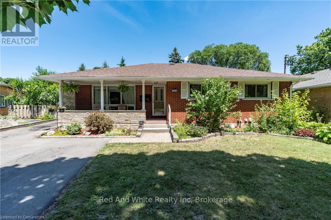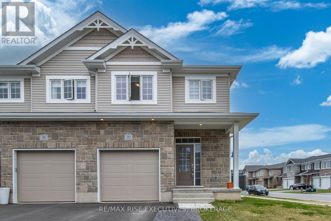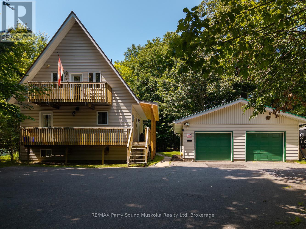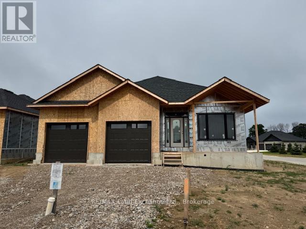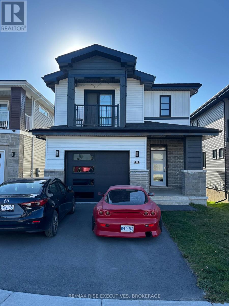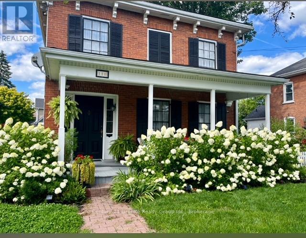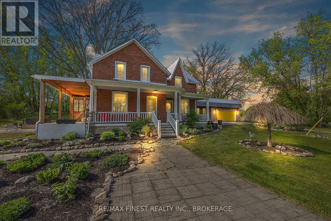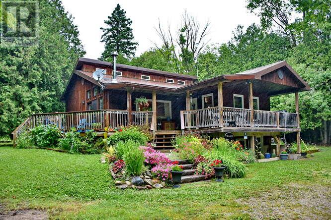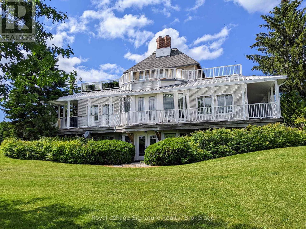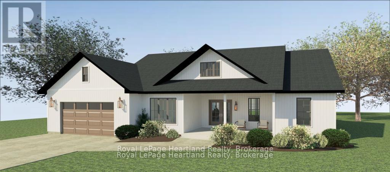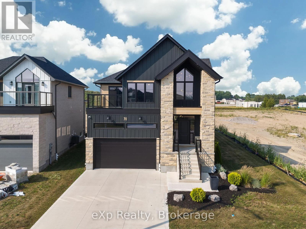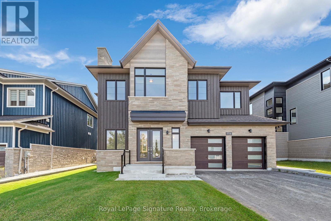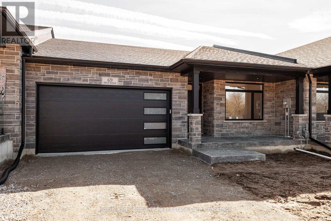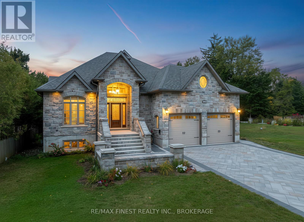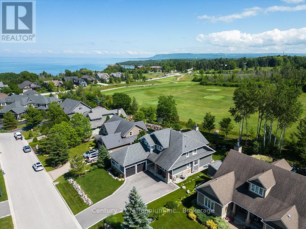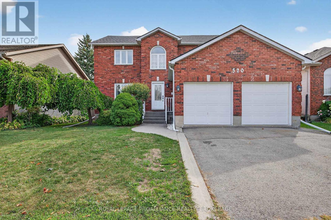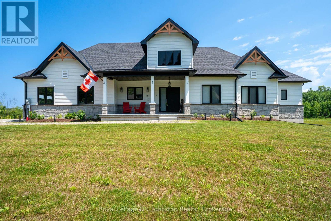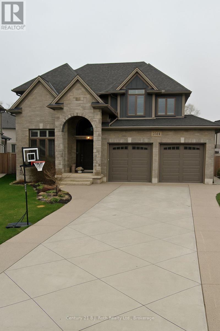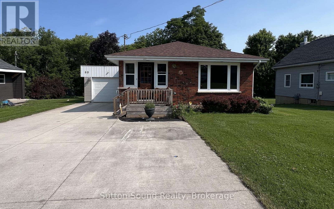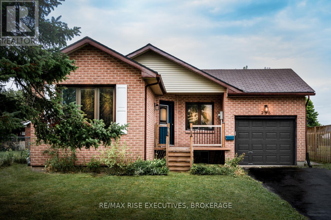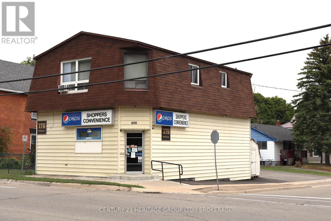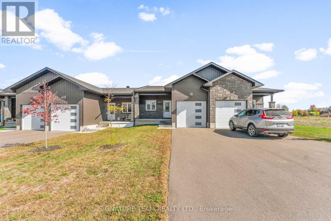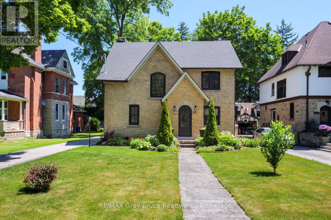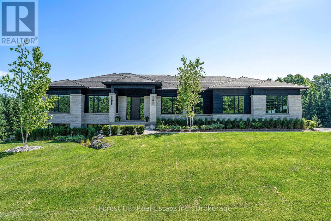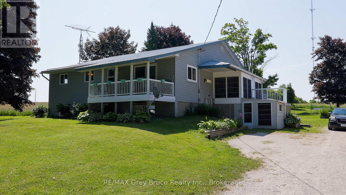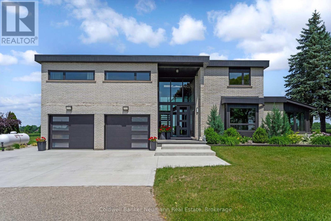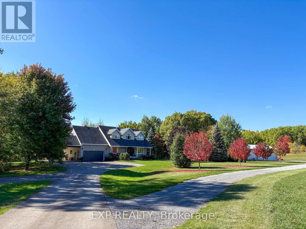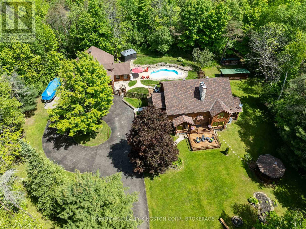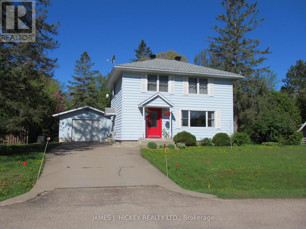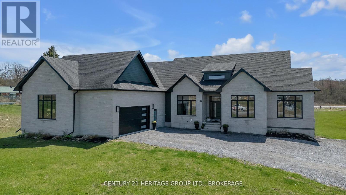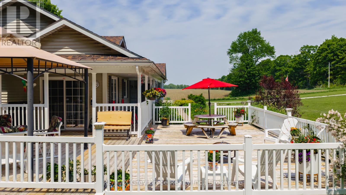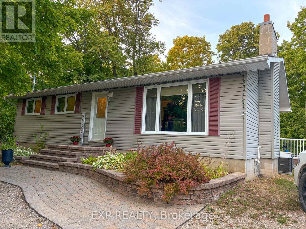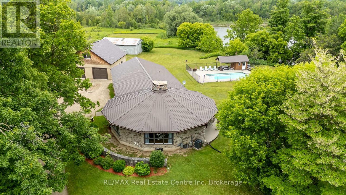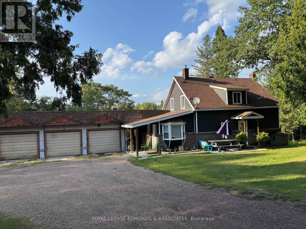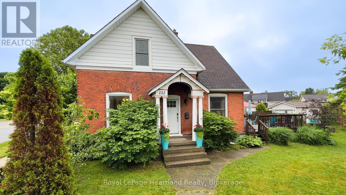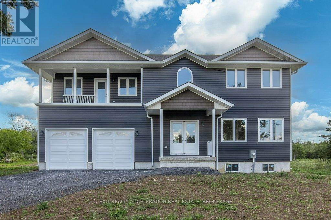54 River Street
Parry Sound, Ontario
Riverfront Living in the Heart of Parry Sound -- Nestled along the tranquil Seguin River, this charming semi-detached home offers a rare blend of nature and convenience in one of Parry Sounds most sought-after locations. Featuring two bedrooms and nearly 800 sq. ft. of living space, the home is set on a 33' x 121' lot with a covered deck where you can unwind and enjoy peaceful river views. The property invites future possibilities with room for an addition, while the auxiliary riverside building provides incredible bonus space, ideal for a games room, art studio, yoga retreat, or whatever inspires your lifestyle. Slip a kayak directly into the river and explore the scenic waterways, or simply relax in the natural serenity at your doorstep. Perfectly situated within walking distance to downtown amenities, including shopping, restaurants, hospital, and more, this home offers both lifestyle and convenience. Whether you're seeking a starter home, a riverside retreat, or a strong rental investment in Parry Sound's growing market, the opportunities are endless on River Street. (id:50886)
Engel & Volkers Parry Sound
78 Maple Drive
Northern Bruce Peninsula, Ontario
Turn-Key Perfection on a Private Country Half-Acre Oasis. Move right in and start enjoying this meticulously maintained property, offered fully furnished with high-end finishes throughout. Nestled on a serene -acre lot, this bungalow with a walk out basement is designed to blend modern comfort with natural beauty. Step inside to a spacious 2-bedroom, 2-bathroom layout, with the bonus of a third bathroom awaiting your final touches a perfect opportunity to personalize. The craftsmanship is evident in every detail, from the custom cabinetry crafted from solid maple to the hand-built maple staircase that serves as a stunning centerpiece. A wall of windows floods the living spaces with natural daylight, creating a warm and inviting atmosphere year-round.The outdoor spaces are just as impressive. Your very own backyard oasis features a deck with hot tub overlooking a backdrop of peaceful forest. Relax under the pergola, curl up in the hammock, or entertain with ease using the stylish outdoor furniture included with the home. For hobbyists and gardeners, a 12' x 8' bunkie offers convenient storage for lawn and garden tools, while the property's surrounding perennial beds bring color and charm to every season.This home is the complete package turn-key, thoughtfully finished, and ready for you to enjoy. Whether as a year-round residence or private getaway, it offers the perfect blend of style, comfort, and tranquility. Additional information highlighting the unique features of this property can be found in the attached documents. Contact your REALTOR today. (id:50886)
Exp Realty
201 South Street
Goderich, Ontario
This home truly makes a fantastic first impression, boasting high-quality features throughout. The interior offers spacious, modern living with premium finishes and an abundance of natural light. You'll appreciate the generous ceiling heights: 9ft on the main floor and in the basement, and 8ft on the second floor. The main level features an impressive open-concept layout that seamlessly combines the kitchen, dining area, and great room, with convenient patio access to the rear deck. The kitchen is thoughtfully designed for efficiency, offering ample workspace, a generous sit-up island with extra storage, Quartz countertops, an elegant backsplash, a double stainless steel sink with a Moen Arbour chrome single faucet, and soft-close doors and drawers. A convenient two-piece bathroom is also located on the main level. An elegant oak staircase leads to the upper level, which includes three generously sized bedrooms, a comfortable sitting area, and a four-piece bathroom. The primary bedroom is a luxurious retreat, complete with a four-piece ensuite featuring an oversized glass surround shower, double vanity sinks, and a walk-in closet. The unfinished basement presents immense potential for additional living space and includes a rough-in for a three-piece bathroom. The property also features a spacious yard and comes with appliances included. This home is conveniently located within walking distance to schools and the amenities of Goderich's town square. It also includes a new home Tarion Warranty, and HST is included in the price. (id:50886)
K.j. Talbot Realty Incorporated
141 North Water Street W
Wellington North, Ontario
Welcome to this inviting 3-bedroom, 1-bathroom red brick bungalow, ideally situated on the quiet south edge of town just steps from the serene South Saugeen River. Whether you're a first-time buyer, downsizer, or investor, this home offers solid potential and a location that's hard to beat. Enjoy the ease of main floor living with a practical layout that includes a bright living area, functional kitchen, and comfortable bedrooms. The unfinished basement is a blank canvas, perfect for creating additional living space with separate side entrance, a home gym, or rec area tailored to your needs. Outside, the carport provides convenient covered parking, and the spacious yard offers plenty of room to garden, relax, or entertain. Watch the seasons change over the river right from your front window or take a peaceful stroll along the nearby trails. Affordable, well-built, and full of opportunity this gem is ready for your personal touch. (id:50886)
Royal LePage Rcr Realty
35 Revell Drive
Guelph, Ontario
Fabulous freehold investment property or family home. 4 large bedrooms and 4 bathrooms providing lots of convenience and privacy. Located walking distance to so many amenities, shopping, restaurants, and tons of other services. Direct bus to University of Guelph. Potential rental income of $3800 per month. The main level features a large and bright family room/dining area, breakfast bar and spacious kitchen including fridge, stove and dishwasher. The upper level has 3 large bedrooms all with closets and large windows. The primary bedroom has a walk in closet and ensuite bathroom. The lower level includes a large bedroom with lots of bright light, a 4 pc bathroom and utility laundry room with Vanee air exchanger, furnace, water softener, washer, dryer and hwt. Parking for 3 including a single attached garage with direct access into the home. Fully fenced rear yard, landscaped and recently professionally painted throughout. Don't delay - with no condo fees and located just off Gordon Street. House is in great condition and shows very well. (id:50886)
RE/MAX Real Estate Centre Inc
141 Aspen Way
Blue Mountains, Ontario
Secluded Retreat in Craigleith 6 Bed, 3.5 Bath with a Spa-Like Backyard. Nestled among the trees and set back from the street, this stunning home offers a perfect blend of privacy and convenience. A picturesque creek with a charming walking bridge welcomes you to this serene escape in the heart of Georgian Woodlands. Inside, the thoughtfully designed layout features six bedrooms and 3.5 bathrooms, ideal for family living and entertaining. The open-concept kitchen and dining area create a warm, inviting space, while the private third-floor primary suite boasts vaulted ceilings, an en suite bathroom, and a peaceful retreat from the rest of the home. Step outside to a spa-like backyard, where a covered deck, hot tub, sauna, and cold plunge invite relaxation year-round. Gather around the fire pit under the stars for unforgettable evenings. A separate two-car garage with a finished flex space above provides endless possibilities for a home office, gym, or guest suite. Conveniently located between Collingwood & Thornbury, this property is just minutes from Craigleith and Alpine Ski Clubs, Northwinds Beach, and a five-minute drive to Blue Mountain Village. Whether you seek adventure or tranquility, this home offers the best of both worlds. Schedule your private viewing today! (id:50886)
RE/MAX Four Seasons Realty Limited
80 Kastner Street
Stratford, Ontario
This Hyde Construction bungalow to be built is more than just a house; it's a place to call home. Embrace the charm, comfort, and style of this remarkable residence and experience the difference that quality construction can make. This 1645 square foot bungalow with 2 bedrooms and 2 baths comes complete with hard surface flooring, quartz counters, gas fireplace, cathedral ceiling in great room, main floor laundry and many more features that exceed most standards. Contact Us today to schedule a private viewing or to learn more about this exceptional bungalow by visiting our finished model home at 117 Kastner Street. (id:50886)
Sutton Group - First Choice Realty Ltd.
1078 South Kahshe Lake Road E
Gravenhurst, Ontario
New build just one block from Kahshe Lake, this 1,400 sq. ft. bungalow on a 200' x 280' forested lot offers modern living in a serene setting. The open-concept main floor features engineered hardwood, a gourmet kitchen with granite island seating for four, rich maple cabinetry, and patio doors to a future deck. Two spacious bedrooms include a primary suite with a luxurious 4-piece bath.The partially finished lower level adds a third bedroom, family room, finished bath, and a plumbed/wired great room, ideal for an in-law suite with private entry. Attached double garage with high ceilings, 11'9" x 14' workshop, plus a backyard bunkie. Endless recreation nearby. Quality, space, and location -- exceptional value in todays market! (id:50886)
Lakeview Realty Inc.
597 Truedell Road
Kingston, Ontario
Located in the heart of Bayridge East, one of Kingston's most family-friendly neighbourhoods, this elevated bungalow offers an exciting opportunity to create your dream home. With approximately 1680 sq ft of living space and a 2 car garage, this property sits within walking distance to Truedell Public School and enjoys close proximity to parks, shopping and transit. The home has experienced a significant fire and will require extensive renovations. Offered strictly in as-is, where-is condition, it is being sold without representation or warranty. Buyers are responsible for completing their own due diligence regarding the property's condition and future potential. Whether you are an investor, contractor or visionary homeowner, this property represents a rare chance to design a custom family residence in a sought-after location. With its generous square footage, desirable lot, and unbeatable neighbourhood setting, the possibilities are endless. (id:50886)
Royal LePage Proalliance Realty
146-148 Frances Street
North Huron, Ontario
Affordable investment opportunity in the heart of Wingham! This well-maintained fourplex is located on a quiet, desirable street and offers a solid tenant base. The property includes two one-bedroom units, one two-bedroom unit, and one three-bedroom uniteach with its own appliance package and separately metered utilities. Current rents generate a total of $3,074.25 per month, with tenants responsible for their own heat and hydro.The building features a newer steel roof, a spacious backyard, ample on-site parking, and updated furnaces in units 146 #2 (2016), 148 #1 (2016) and 148 #2 (2017), no rental items, two updated water heaters (2024 and 2025). Wingham is a charming community with a full range of amenities and is just a short drive from the beautiful shores of Lake Huron. All tenants are currently on month-to-month leases, offering flexibility for those looking to live in one unit or adjust the rental strategy. The tenant in the one bedroom is leaving December 6. A great opportunity to break into the rental market with a turnkey property with an excellent rate of return. (id:50886)
Royal LePage Rcr Realty
343 Sydenham Street
Kingston, Ontario
Welcome to 343 Sydenham Street, a charming semi-detached two-storey home located in one of Kingston's most sought-after downtown neighbourhoods. Built in 1890, this 2-bedroom, 2-bath residence offers a perfect blend of character and comfort. The open-concept main floor features a bright and functional kitchen that flows seamlessly into the living area, ideal for both everyday living and entertaining. Upstairs are two well-proportioned bedrooms and a full bath. Modern conveniences include forced-air natural gas heating, central air conditioning, and new shingles scheduled for installation in the coming weeks. The property also features a detached garage providing off-street parking or additional storage space. Situated just steps from McBurney Park and within walking distance of Queens University, Kingston General Hospital, and the downtown core, this home offers exceptional access to Kingston's finest amenities. A wonderful opportunity to own a piece of history in a vibrant and walkable community. (id:50886)
RE/MAX Finest Realty Inc.
104 Boniface Avenue
Kitchener, Ontario
Located in a family-friendly neighbourhood where the street is beautifully lined with mature trees, this LEGAL DUPLEX is perfect for a buyer looking for an income helper or someone looking to expand their investment portfolio. 104 Boniface Ave is a brick bungalow that was once a single-family home, which could be converted back, kept as that income helper, or used as an in-law set-up for multi-family living. This home is located in close proximity to Sunshine Montessori School, Rockway Public School, and St. Mary's High School. You are just moments away from Fairview Park Mall for all your shopping needs and the expressway for your commuting convenience. Outdoor enthusiasts will appreciate the nearby trails, Wilson Park, Schneider Creek, and the Rockway Golf Course, just to name a few. The basement is beautifully renovated, which has large windows, a spacious living room, an eat-in kitchen, a 3-piece bathroom, and 2 good-sized bedrooms, plus a den. The main floor is full of character - has a cozy living room, a quaint kitchen, 4 bedrooms, and a 4pc bath. It is waiting for you to add your personal touches and updates. (id:50886)
Red And White Realty Inc
353 Buckthorn Drive
Kingston, Ontario
Welcome to this stunning three-bedroom townhouse located in the desirable Woodhaven neighborhood of Kingston. Spanning over 1,525 square feet, this beautifully designed home features an open-concept layout with 9-foot ceilings that create a spacious and airy feel throughout. The upgraded kitchen is a chefs dream, boasting a large quartz countertop, modern appliances, and a convenient walk-in pantry, perfect for all your storage needs. Retreat to the master bedroom, which includes a luxurious four-piece ensuite bathroom, providing a private sanctuary for relaxation. With two additional well-sized bedrooms and 2.5bathrooms, this townhouse is ideal for families or those looking for extra space. Don't miss the opportunity to make this exquisite property your new home! (id:50886)
RE/MAX Rise Executives
113 Bayview Drive
Carling, Ontario
Welcome to this beautifully updated 2-bedroom, 2-bath home located in the heart of Carling's sought-after Bayview subdivision. Situated on a level lot, this home offers both charm and functionality, with a detached double-car garage, ample parking, and multiple outdoor living spaces, including a spacious deck on the main level and a private walkout deck off the primary bedroom. Inside, you'll find a brand new renovated kitchen and bathrooms featuring modern finishes and quality craftsmanship. Recent upgrades include a 2024 high-efficiency furnace and cold climate heat pump, brand-new stainless steel appliances, fresh interior paint in 2025, and a new garage door opener. Additional updates include all-new plugs and switches throughout the first and second floors, a 2023 front-load LG washer and dryer, and 2023 raised septic lids for easy maintenance. As a resident of Bayview, you'll enjoy deeded access to the community's beautiful beaches, perfect for swimming and summer relaxation, and the nearby marina is just down the road, ideal for boating enthusiasts. Move-in ready and perfectly located, this home blends comfort, style, and convenience in one of Carling's most desirable neighborhoods. ** This is a linked property.** (id:50886)
RE/MAX Parry Sound Muskoka Realty Ltd
300 Ridge Street
Saugeen Shores, Ontario
One of our favourite plans. This 2 + 2 bedroom 3 bath bungalow is located in one of Port Elgin's newest streets at 300 Ridge Street; on the south end of town close to walking trails and the beach. Boasting 1605 Sqft on the main floor with vaulted ceilings in the principle area; 9 foot ceilings in the balance, quartz kitchen counter tops, walk-in pantry, gas fireplace, tiled shower in the ensuite bath, hardwood staircase from the main floor to the basement, and hardwood and ceramic flooring. The basement is finished with the exception of the utility room and will feature a family room, 2 bedrooms and 3pc bath. Exterior finishing includes a sodded yard, pressure treated covered deck 10 x 28'3 and double concrete drive. Bonus extras include central air conditioning and automatic garage door openers. HST is included in the list price provided the buyer qualifies for the rebate and assigns it to the Builder on closing. Colour selections may be available to those that act early. Prices subject to change without notice (id:50886)
RE/MAX Land Exchange Ltd.
32 Erie Court
Loyalist, Ontario
Welcome to your dream home in the heart of Amherstview! This stunning, detached property offers a perfect blend of modern design and comfortable living. Built just a few years ago, this home features three generously sized bedrooms and 2.5 luxurious bathrooms. The open-concept kitchen is a chef's delight, ideal for entertaining guests or enjoying a family meal. Located in a beautiful neighhbourhood, this home is a must-see! (id:50886)
RE/MAX Rise Executives
110 Bridge Street W
Belleville, Ontario
Elegance, comfort, and family-friendly charm; welcome to your forever home in the heart of Belleville. Set on a lovely, tree-lined street in one of the towns most accessible neighbourhoods, this beautifully updated 4-bedroom home blends timeless character with modern convenience. Just a short walk to Lake Ontario, the marina, parks, and downtown shops and restaurants, the location offers a lifestyle of ease and connection perfect for families. Step onto the large, covered porch, with its charming swing, original entrance door, stained glass transom, and views of lush gardens, and feel instantly at home. The expansive side yard is larger than most backyards in town and could easily be fenced for privacy. There's ample room for children to play or to create your dream outdoor space: pool, play structure, garden, or all three. Inside, the freshly painted home is truly move-in ready. The formal living and dining rooms feature original plaster crown moulding and a gorgeous fireplace, ideal for gatherings and celebrations. The cozy main floor family room offers space for playtime, TV nights, and everyday living. The large, light-filled primary bedroom includes a walk-in closet and private ensuite. Three additional upstairs bedrooms offer flexibility for families, guests, or a home office. An unspoiled loft with over 800 sq ft of space presents endless possibilities: teen lounge, games room, yoga studio, or creative space. All major systems including electrical and plumbing have been updated, offering peace of mind. A solid fieldstone foundation reflects the homes enduring quality, while a detached double garage adds storage and functionality. Best of all, the home is beautifully furnished and everything you see is available for purchase, making your move seamless and stylish. Whether you're starting a new chapter or growing your family, this exceptional home offers the space, style, and location to live your best life. (id:50886)
Century 21 Granite Realty Group Inc.
259 County Road 17
Stone Mills, Ontario
Welcome to 259 County Road 17, where timeless charm meets country comfort. This stately 125-year-old all-brick two-storey home offers a peaceful rural lifestyle just minutes from Newburgh. Set on a picturesque lot surrounded by lush gardens, mature trees, and lovingly tended perennials, the home exudes character while boasting a host of modern updates. Inside, you'll find four spacious bedrooms and three bathrooms, including a beautifully renovated ensuite (2023) in the primary suite. The main floor bedroom, currently used as an office space would be ideal for a home based business or an in-law suite for family. The heart of the home is the warm, country-style kitchen that opens into the dining room perfect for family meals and entertaining. Two cozy wood stoves anchor both the living room and the large rec room, adding rustic charm and comfort on cooler days. There's even an indoor cedar-lined sauna for year-round relaxation. Step outside to enjoy a wrap-around porch overlooking vibrant gardens that produce more than just good looks: apple trees, rhubarb, a variety of herbs, and a flourishing 3-year-old asparagus bed provide a true farm-to-table lifestyle. Enjoy these wonderful gardens from a lovely spa hot tub situated nearby and don't miss the masonry outdoor pizza oven. Additional features include a two-car attached garage and a newly constructed wood shed (2023). Recent updates include front windows and doors (2023) and a central vacuum system with HEPA filters (2022), ensuring modern convenience without compromising the homes heritage feel. But what truly sets this property apart is the incredible 1,157 sq. ft. detached garage insulated, heated, and plumbed offering endless possibilities for hobbyists, mechanics, or anyone in need of a workshop or additional storage. If you've been dreaming of a historic country home with thoughtful upgrades and room to grow, 259 County Road 17 invites you to settle into something truly special. (id:50886)
RE/MAX Finest Realty Inc.
447085 Tenth Concession
Grey Highlands, Ontario
The Perfect Get-Away for Ski Season! Price is for 3 months. This cute 2+1 bedroom seasonal lease home is nestled amidst the natural beauty of a mixed forest, neighbouring 400 acres of conservation land and is within walking distance to Lake Eugenia. Very private setting and a perfect weekend retreat for those who enjoy the great outdoors. Large front veranda and wrap around deck with hot tub are excellent for entertaining. Inside you will find open concept living room and kitchen with marble counter island and hardwood floors, formal dining room with an abundance of natural light. On the upper level you will find a bathroom and 2 bedrooms including master with walk-out to the deck and just steps from the hot tub. Main level has wood burning stove. Downstairs is a family/music room , third bedroom, laundry room and walk-out. Outside is a small shed with workshop. An excellent property just minutes from the beautiful Beaver Valley with its glorious colours, the Bruce Trail, the river and ski hills. Perfect ski season retreat for the Beaver Valley ski club. Book your showing today. (id:50886)
Sotheby's International Realty Canada
807035 25th Side Road
Grey Highlands, Ontario
Nestled on 25 breathtaking acres overlooking the Beaver Valley, Blue Mountains, and Georgian Bay, this stunning contemporary estate offers the perfect blend of luxury, sustainability, and natural beauty. Located minutes from Thornbury and the regions premier ski and golf clubs, the property boasts rolling hills, a hardwood forest with a spring-fed stream, and trails to explore. This open-concept home exemplifies high-performance design, combining energy efficiency with comfort in a net-zero-ready build, including triple-pane windows, R40 walls, and passive solar features to minimize costs and carbon footprint. The home's versatile layout includes 4 bedrooms, 3 bathrooms, two fireplaces walk out lower level, a large eat-in kitchen and plenty of entertaining space. Main floor living room, dining room and den open to a wraparound porch with French door walkouts, inviting seamless indoor-outdoor living. A unique highlight is the 609-square-foot partially finished loft above the garage, roughed in for a studio or apartment. With wraparound porch, decks and roof gardens, panoramic views extending 20 kilometers across the valley, and a location adjacent to the Bruce Trail, this estate is truly a rare gem. Plus, farmed acreage and a Niagara Escarpment location provide reduced property taxes, making it as practical as it is extraordinary all within 1.5 hours of the GTA. (id:50886)
Royal LePage Signature Realty
43723 Adelaide Street
Huron East, Ontario
Feeney Design Build and Shlumpf Property Group are collaborating and together are proud to present you with an exceptional opportunity to build you your stunning, custom-built dream home in the beautiful & peaceful Cranbrook Estates. Imagine slowing down to a quiet and peaceful lifestyle where you can enjoy peace of mind knowing your dream home has been built with exceptional care & attention to detail by a well-known and respected team of builders where you can enjoy the little things in life, such as a peaceful walk along the tranquil Maitland River steps from your front door, or a quiet morning coffee or afternoon tea enjoy the country skyline wake up and set each day. Pick from a Model Home that has been carefully thought out and designed or work with the team to design & build the home of your dreams, the options are yours. Let's make your dreams a reality! Call Your REALTOR Today To Check Out This Stunning Property For Yourself and to Learn More About Your New Home. (id:50886)
Royal LePage Heartland Realty
70 O.j Gaffney Drive
Stratford, Ontario
This standout residence in Stratford is a 3,717 sq ft architectural masterpiece that commands attention from the moment you arrive. Newly built in 2024, this luxury single-detached home blends timeless design with modern sophistication. Every detail has been curated to impress, from its grand curb appeal to its meticulously crafted interior finishes. This fully furnished residence is thoughtfully designed, making it ideal for families seeking both style and functionality. Boasting 4 spacious bedrooms plus a loft and 4.5 bathrooms, this home offers plenty of room for everyone. The open-concept main floor features a stunning kitchen, perfect for culinary enthusiasts and entertaining guests. Convenience is paramount with a main floor laundry area designed to simplify your daily routine. The fully finished basement is an entertainer's dream, complete with a movie room for immersive viewing experiences and a dedicated home gym, allowing you to stay active without leaving the comfort of your own home. Step outside to enjoy two balconies that provide peaceful spots to unwind, plus a large, partially covered back deck perfect for alfresco dining, summer barbecues, or simply relaxing in a beautiful outdoor setting. Located in one of Stratford's newest neighbourhoods, offering convenient access to Kitchener-Waterloo, ideal for commuters looking to enjoy luxury living just outside the city. Move in and start living your dream lifestyle immediately. This home is sold fully furnished with stylish decor that complements the architecture perfectly. (id:50886)
Exp Realty
116 Dorothy Drive
Blue Mountains, Ontario
Experience 4-season living in the highly sought-after Camperdown community! 116 Dorothy Drive offers exceptional value in this prestigious neighbourhood. This brand-new home is nestled at the top of Camperdown, in a quiet and charming setting, yet remains conveniently close to all local amenities. With Georgian Peaks Ski Hill and Georgian Bay Golf Club just moments away, this residence perfectly blends luxury and convenience. Featuring 6 bedrooms and 5 bathrooms, it provides an ideal retreat for both relaxation and entertaining. The stunning exterior design and seamless architectural flow create an inviting atmosphere, while the loggia off the main kitchen and dining area is perfect for outdoor gatherings. With an outdoor fireplace and Phantom screens, it effortlessly connects indoor and outdoor spaces perfect for enjoying the peaceful backyard and surrounding beauty. Inside, you'll find a custom kitchen and an oversized apres-ski wet bar, highlighted by sleek modern cabinetry, gorgeous hardwood floors, and soaring ceilings throughout. The open-concept layout creates a welcoming space for family and friends to gather, with each room thoughtfully designed to be both stylish and comfortable. The finished basement provides additional versatile space, ideal for entertainment, relaxation, or recreation whether you envision a home theatre, games room, or fitness area. Embrace the natural beauty of Southern Georgian Bay, just minutes from Thornbury, Blue Mountain Village, and downtown Collingwood. Reach out for more details and to schedule your private viewing today! (id:50886)
Royal LePage Signature Realty
54 Deer Ridge Lane
Bluewater, Ontario
The Chase at Deer Ridge is a picturesque residential community, currently nestled amongst mature vineyards and the surrounding wooded area in the south east portion of Bayfield, a quintessential Ontario Village at the shores of Lake Huron. There will be a total of 23 dwellings, which includes 13 beautiful Bungalow Townhomes currently being released by Larry Otten Contracting (The foundations for Block 12 are now poured, with a projected December 2025 possession). Each Units will be approx. 1,545 sq. ft. on the main level to include the primary bedroom with 5pc ensuite, Second bedroom, open concept living area with walk-out, 3pc bathroom, laundry and double car garage. unfinished basement with rough-in bathroom. Standard upgrades are included: Paved double drive, sodded lot, central air, 2 stage gas furnace, HVAC system, belt driven garage door opener, water softener, water heater and center island in the kitchen. (Note: Photos/iGUIDE used here, are from Unit # 69 Deer Ridge Lane) (id:50886)
Home And Company Real Estate Corp Brokerage
43 Crerar Boulevard
Kingston, Ontario
One-of-a-kind stone and brick 4 bedroom bungalow in the ideal neighborhood of Reddendale with views of Crear Park and Lake Ontario. Walking distance to Sinclair Public School, plaza, bus stop, recreation center, and many other amenities. Foyer with Barrell ceiling, stone flooring and hardwood. Formal dining room with hardwood flooring, coffered ceiling and other special treatments. To die for maple kitchen with center island, Granite countertops, Thermador 36" fridge, Dual gas stove (electric and gas), Dual oven (steam and electric) range hood, Wine fridge. Main floor family room with gas fireplace, with hand laid hardwood flooring done in a Herringbone effect, coffered ceiling with pot lights. Master bedroom with double door entry, hardwood floors, curved rear wall, coffered ceiling with pot lights, walk in closet with center island and custom cabinets. Ensite bath featuring double vanity, maple cabinets with stone top, 7 foot shower with glass shower doors, private separate toilet area. Curved staircase leading 27"x25" finished recreation room with hardwood flooring, electric fireplace, coffered ceiling with pot lights, excellent window layout. Office/Den with curved wall, solid brick accent wall, oak flooring, double frosted door entry, pot lights and unique closet area. Two more oversized bedrooms with oak flooring cove moldings. Lower bath with heated floors, custom ceramic work, granite countertop. soaker tub.21x21 furnace/storage room. General extras include 200 amp service, two stage high efficiency gas furnace, owned HWT, air exchanger. Over 4800sq ft of over the top quality. Please view and enjoy the photo layout, video and supplement document to truly appreciate this incredible bungalow. (id:50886)
RE/MAX Finest Realty Inc.
116 Landry Lane
Blue Mountains, Ontario
BEAUTIFUL LIVING AT LORA BAY! This bright and spacious 3 bedroom home in Lora Bay offers the perfect mix of comfort, style and location. Whether you're looking for a full-time home or a weekend escape this property has it all. The main living area features a soaring ceiling, large windows, and a cozy fireplace with views of the backyard garden and fire pit. Step out to the covered lanai - an ideal spot for your morning coffee or evening drink overlooking the peaceful golf course with deer often passing by. The kitchen opens to the living room for easy entertaining and there's a separate dining room for special meals. Upstairs has two bedrooms a full bath and a sitting area that's great as a home office or reading nook. The unfinished basement is open to your imagination, ideal for an extra family room, a gym or home office. The oversized 2-car garage is perfect for winter months. Lora Bay offers great amenities; a private beach, clubhouse with a gym and library, and indoor/outdoor gathering spaces with dining options. Enjoy discounted golf rates and explore nearby trails, ski hills and the bay. Just minutes from downtown Thornbury's shops, restaurants and marina, only a short drive from Toronto - this home is a fantastic place to live year-round or enjoy as a relaxing getaway. Enjoy discounted golf rates and explore nearby trails, ski hills and the bay. Just minutes from downtown Thornbury's shops, restaurants and marina, only a short drive from Toronto - this home is a fantastic place to live year-round or enjoy as a relaxing getaway. Enjoy a round of golf at the Lora Bay Golf Course, explore nearby trails, ski hills and the bay. Located just minutes from downtown Thornbury's shops, restaurants and marina, and is only a short drive from Toronto - this home is a fantastic place to live year-round or enjoy as a relaxing getaway. (id:50886)
Century 21 Millennium Inc.
520 Citation Crescent
Kingston, Ontario
West Park. Sprawling 2,700 sq. ft. all Brick 4 Bedroom 2-Storey Home on an oversized 50' Ft. lot. Vaulted Foyer leading to a large Mud/Laundry room w/ garage access. New Kitchen in 2018 with granite countertops. Open Concept living room w/ Gas fireplace. Separate Formal living and Dining rooms. Great space for a home office! 4 Large bedrooms on the 2nd floor including an updated ensuite bathroom. Fully finished basement w/ 2nd Fireplace. Private Backyard. Furnace / AC (2018), Updated Architectural Roof Shingles. Various new Windows. Close to Marina and Lemoine's Point Conservation Area 3D Floor Plans and Virtual Tour available (id:50886)
Royal LePage Proalliance Realty
167 Alexandria Street
Georgian Bluffs, Ontario
Welcome to this stunning 3 bedroom, 2 bathroom bungalow! With outstanding curb appeal and a triple car, heated & insulated garage, this home is perfectly situated on a one-acre lot, just a short drive to Owen Sound and minutes to Cobble Beach and Legacy Ridge Golf Course. Step into a modern and open concept design with soaring 21-foot vaulted ceilings and bright, airy living spaces with engineered hardwood throughout. The spacious kitchen features an eat-up island, a stylish coffee bar with a tiled backsplash and floating shelves. Oversized patio doors in the living room flood the space with natural light, leading to a covered porch, ideal for relaxing or entertaining-rain or shine. The primary bedroom is a true retreat, complete with a large walk-in closet and a luxurious ensuite with soaker tub, walk-in tiled shower feature wall. Two additional bedrooms and a beautiful 4-piece bath offer great space for family or guests. The massive basement, nearly 2000 sqft of unfinished space, is ready for your personal touch with a rough-in for a bathroom, 9' ceilings and large windows that bring in incredible natural light, making it feel nothing like a traditional basement. This home is the perfect blend of modern design and serene country living.Book your showing today! (id:50886)
Royal LePage D C Johnston Realty
22 Mill Street E
Perth East, Ontario
Welcome to the timeless charm and character, blended beautifully with modern comfort, in this fully updated 2-storey, Century home. Set on a generous .39-acre lot, this property offers both elegance and everyday comforts. The home has been completely renovated inside, including a luxurious custom kitchen that would thrill a chef, and spacious dining and living rooms. Down the hall is the perfect family room with a wood-burning stove. Imagine spending the Winter months basking in its glow! Looking out onto the oversized rear deck, you can while away the hours watching the kids build Snowmen or the birds flock to your feeders. Upstairs you will find 3 lovely bedrooms, each with great closet space. The thoughtfully designed, 4-piece bathroom completes the picture. A surprising feature of this Century home is its finished basement! It hosts a bonus room (currently used as a bedroom with above- grade windows and in-floor heat). But imagine it to suit your needs as a rec room, office or home gym. Outside, the incredible 81 x 201 lot evokes myriad daydreams; be it to accommodate a garden or a child's play set. There's even a charging station for your EV! Come see how classic charm and modern amenities blend perfectly at 22 Mill Street. (id:50886)
RE/MAX A-B Realty Ltd
2314 Ballymote Way
London North, Ontario
Welcome to 2314 Ballymote Way, a stunning 4+1 bedroom home nestled in the desirable Ballymote Woods community. This fully finished home is packed with upgrades and features a private backyard oasis complete with a 16' x 32' heated inground pool and soothing waterfall, your own personal retreat. Inside, enjoy 9' ceilings, white oak wide plank hardwood, and custom finishes throughout. The main floor offers a spacious den, formal dining room, a chef-inspired kitchen with marble countertops, and a bright living room with a cozy gas fireplace. The home is equipped with built-in surround sound for a seamless audio experience. Upstairs, you'll find four generously sized bedrooms, including a luxurious primary suite with soaker tub, glass shower, double closets, and a sound-insulated laundry room. The fully finished lower level adds even more living space with a warm family room, fireplace, custom bar, a 5th bedroom, and a full bathroom with heated floors. Outside, a two-tier covered porch overlooks the stunning pool area the perfect setting for entertaining or unwinding in style. More photos coming soon! (id:50886)
Century 21 B.j. Roth Realty Ltd.
60 Mill Street
Arran-Elderslie, Ontario
Welcome to this beautiful 4-bedroom, 2-bathroom bungalow, perfectly nestled on a generous riverfront lot along the scenic Sauble River in the desirable community of Tara. This home offers more than meets the eye, with a spacious layout and a peaceful setting on a quiet street in a friendly neighbourhood. Enjoy the outdoors in your private, fully fenced yard featuring a stone patio, two storage sheds, a handy clothesline, and stunning views of the river. Whether you're relaxing in the shade or entertaining guests, this property provides the perfect backdrop for making lasting memories. Inside, you'll find an inviting eat-in kitchen, cozy living spaces, and economical heating with both a gas fireplace and a gas stove. Air conditioning ensures year-round comfort. The single attached garage and concrete driveway add to the convenience and curb appeal. Located within walking distance to Tara's quaint downtown, schools, sports fields, and the community centre, this home is ideal for anyone seeking a blend of small-town charm and modern amenities. Don't miss your chance to own a riverfront gem. Appliances are included and the HWT heater is owned (2024). Taxes are in addition to the water/sewer/garbage fee. (id:50886)
Sutton-Sound Realty
2 - 258 Kingscourt Avenue
Kingston, Ontario
Discover modern living in this professionally renovated legal lower unit in sought-after Kingscourt. Upgraded features include newer appliances, contemporary countertops, and modern fixtures throughout. Enjoy spaciousness in the open-concept living and dining area, with no carpets. Outside, a fenced backyard overlooks a park, and a bus stop is just steps away. Close to new schools and with easy access to the 401 and downtown via Division St, this location offers convenience and style. (id:50886)
RE/MAX Rise Executives
400 King Street W
Gananoque, Ontario
Excellent opportunity to own a fantastic property in the heart of Gananoque. Located on King Street West, this rare double-sized lot offers outstanding visibility with high traffic exposureideal for business growth.The main floor features approximately 700 sq. ft. of open space, previously operated as a convenience store, now ready for your new or existing business venture. A large paved parking area accommodates up to 12 vehicles, providing ample customer and tenant convenience.The second floor includes a well-maintained three-bedroom apartment with a private rear entrance, 3-piece bathroom, living room, dining area, and kitchen, offering comfortable living quarters or rental income potential. A generous backyard adds to the versatility of the property.This property is perfectly suited for entrepreneurs and investors seeking prime exposure, significant parking capacity, and flexible residential options all in one location. (id:50886)
Century 21 Heritage Group Ltd.
311 Forestview Crescent
Renfrew, Ontario
Welcome to your dream home! This charming two-bedroom, two-bathroom residence is perfectly situated in the desirable Hunter Gate subdivision. Enjoy the convenience of a main floor laundry and the luxury of an extra spacious rear yard, complete with a deck perfect for outdoor entertaining or relaxation. Inside, youll find a beautifully custom interior, completely built in 2022, showcasing modern features throughout. The home is equipped with natural gas heating and central air for year-round comfort, while the paved driveway adds to its curb appeal. Additionally, the partially finished basement provides extra space for your creativity, whether as a recreational area, home gym, or additional storage. With close proximity to shopping and amenities, this home offers the ideal blend of comfort and convenience in a lovely community. (id:50886)
Signature Team Realty Ltd.
1075 4th Avenue W
Owen Sound, Ontario
Home is not just a place, it's a feeling, a legacy. This 1929 stone residence embodies both in every detail. Meticulously cared for with perfectionist precision, it offers peace of mind and turnkey readiness for its next proud owner. After eight years of thoughtful renovations and maintenance, this historic home harmoniously blends timeless charm with modern comforts. The latest highlight is the brand-new kitchen, completed in June 2025, is the cherry on top. Featuring four bedrooms, two full bathrooms, original hardwood floors, exposed stone, preserved trim, and doors, this home beautifully celebrates its heritage while embracing luxury living. Step outside to beautifully landscaped yard and a detached garage, completing the picture of a truly exceptional property. The new stewards of this home will benefit from, 2017 Gas Boiler, 2018 attic insulation, new attic and basement windows, garage, in floor heating in kitchen, water pipe from city connection to house, 2019 Concrete driveway, basement waterproofing (including weeping tiles and sump pump), Terrace and Patio stones, 2020 Main house windows, Main and second floor bathrooms , 2021 sewage pipe from house to city connection, in floor heat in main floor bath and bedroom, Soffit and Eves, Kitchen windows and storm doors (side and rear). 2022, Hot water tank (electric), Roof, 2023, Wood fencing (partial yard), Washer and Dryer, 2024, Masonry pointing on east and north walls, heat pump in main bedroom, 2025 New hydro stack, electrical panel (pony), BRAND NEW KITCHEN including electrical, spray foam insulation, appliances, cabinets, counters, flooring, drywall and kitchen heat pump. Experience the legacy, schedule your private tour today and make this stunning home yours (id:50886)
RE/MAX Grey Bruce Realty Inc.
147 Blue Jay Crescent
Grey Highlands, Ontario
A stunning blend of modern luxury and thoughtful design, this custom-built home on a private 2-acre lot is the ultimate family retreat. Every inch of the 2,900 sq ft main floor is crafted to impress from soaring 10-foot ceilings and oversized windows that flood the space with natural light to the jaw-dropping Caesarstone waterfall island that anchors the chefs kitchen. Outfitted with premium Jennair appliances, floor-to-ceiling custom cabinetry, and a walk-in pantry, this is a space made for gathering, hosting, and making memories. The open-concept living and dining areas are as stylish as they are inviting, featuring a custom woodwork entertainment wall and sleek linear gas fireplace. Step outside from the dining room or private primary suite onto the covered porch and take in the peaceful backdrop of mature Maple and Spruce trees perfect for quiet morning coffees or late night cocktails. Designed for real life, the layout includes two additional bedrooms, a chic full bathroom, powder room, dedicated office, and a large laundry/mudroom built to handle everything from ski gear to muddy boots. Downstairs, the massive 2,700 sq ft walkout lower level is ready for your dream rec room, kids zone, or in-law suite. The oversized 3-car garage offers direct access to both levels, making daily life seamless. Located just minutes from Beaver Valley Ski Club, top hiking trails, and the new hospital, this home is more than just beautiful its built for how families live, grow, and thrive. ***Tarion Warranty Included*** Local builder available to attend showings. BOOK A PRIVATE VIEWING OF YOUR FOREVER HOME TODAY. (id:50886)
Forest Hill Real Estate Inc.
283 6 Concession
Arran-Elderslie, Ontario
Set on a beautiful and private 1-acre lot, this well-maintained raised bungalow offers exceptional space and versatility for large or multi-generational families. With 5 bedrooms and 5 bathrooms, this home features a thoughtful layout designed for both everyday living and entertaining. The main floor offers an open-concept kitchen, dining, and living area filled with natural light along with three generously sized bedrooms, including a primary primary bedroom with ensuite. The lower level boasts a fully finished in-law suite, complete with its own kitchen, living room, bedrooms, bathrooms, and separate entrance ideal for extended family or guests. Outside; the expansive yard offers plenty of room to enjoy country living while the drive-in shed (47ft x 31ft) provides excellent space for tools, toys, or even a workshop. A large driveway with ample parking completes the package. Located just minutes from Tara, this property combines peaceful rural living with convenient access to everything you need. (id:50886)
RE/MAX Grey Bruce Realty Inc.
8312 Wellington Road 124 Road
Guelph/eramosa, Ontario
Welcome to 8312 Wellington Road 124 - not your average country property! Nestled on approximately 9.75 acres stands this impressive 3600 sq.ft completely renovated and updated family home. Split floor plan on the upper level - 3 large bedrooms with custom closets, large main bathroom and laundry room on one half and a Primary Retreat covers the rest with a fabulous ensuite - no storage issues here and a spacious custom walk-in closet. The main floor has fabulous space to spread out and entertain family and friends. Spacious dining room with plentiful windows and wide open views to host all your large gatherings. Prepare your feasts in the magnificent custom kitchen with high end Bosch appliances, a 71/2 ft wide island, quartz countertops and storage for days! Relax in the cosy family room next to the fireplace which also contains a large walk-in coat closet and powder room. Need a home office - this home has that too! So many amazing things to enjoy living here. Everyday day you get to enjoy the calming expansive views, nature and privacy with so much room to entertain and plenty of space for the kids to run around. Enjoy happy hour on the oversized TREX deck while taking in the spectacular sunset views .Big plus is you get to enjoy the peace, privacy and tranquility of country living yet your only 10 minutes to the City of Guelph and all the conveniences of shopping, restaurants, nightlife and entertainment. Make your move to the fresh country air today! (id:50886)
Coldwell Banker Neumann Real Estate
353 Ferguson Road
Horton, Ontario
27 Acres of Privacy with Resort-Style Living on a Quiet Dead-End Road. Welcome to 353 Ferguson Road, where 27 acres of landscaped beauty, forested trails, and total seclusion meet a home designed for comfort, family living, and entertaining. Now priced under $1.2M for immediate sale, this exceptional property offers a rare combination of luxury, value, and privacy just minutes from town.Inside, natural light fills the open-concept kitchen, dining, and living areas anchored by a stunning floor-to-ceiling stone fireplace. The thoughtful layout includes spacious bedrooms served by a spa-inspired main bath, with the option to easily add another bathroom adjacent to the gym in the lower level. Step outside to your personal retreat a heated in-ground pool and hot tub, surrounded by manicured lawns, lounging areas, and panoramic views of the countryside. The attached double garage and detached three-bay garage are both insulated and heated, perfect for vehicles, hobbies, or workshop use. Located on a quiet dead-end road with no through traffic, kids can safely bike, explore, and play outdoors in complete privacy. Groomed trails wind through the acreage and lead toward the Bonnechere River, ideal for hiking, snowshoeing, or creating a future riverside retreat. Enjoy the best of both worlds: peaceful country living just minutes from Renfrew, four minutes to the Ottawa River boat launch, and under an hour to Kanata. Upgrade your family life to this dream home! (id:50886)
Exp Realty
199 Kelly's Road
Rideau Lakes, Ontario
Welcome to Wildwood - a beautiful log home country retreat on 3.5 acres located in the Rideau Lakes area, only 10 minutes to Smiths Falls and equal distance between Kingston and Ottawa. Featuring kidney shaped inground pool, gorgeous landscaping, 2 screened in gazebos, firepit, upper & lower decks, plenty of places to relax & enjoy! Upon entry of this home you'll notice cathedral ceilings, 2 storey double sided stone fireplace, hardwood floors, country kitchen with walk in pantry, granite island, peaceful dining room, picturesque views from all the windows, 2 bedrooms & a bathroom on the main floor, Scarlett O'Hara staircase to the upper level with loft, primary suite with walk in closet & 4pc ensuite, a den with door to upper deck overlooking the pool & gardens. The lower level has plenty of space for rec room, storage, workshop & has multi generational living appeal or in law suite potential, with separate access to the backyard. There is also potential multi-generational use! The detached garage is amazing with room for 2 cars plus all the toys, radiant floor heating, hydro & water, another office space, mudroom area for the pool, and an upper loft that could be used as a games room, gym , studio or many other uses. (id:50886)
Hometown Realty Kingston Corp.
8 Tweedsmuir Place
Deep River, Ontario
This beautifully maintained 4-bedroom family home is located in a very desirable neighborhood close to Schools, shopping, parks and playground. Features a sun-filled eat-in kitchen, a large formal dining room, living room with a cozy free-standing gas fireplace, 2pc. bath complete the main floor, 4 spacious bedrooms with 4pc bath on the second floor with gleaming professionally finished hardwood flooring. Also features a full basement with a Rec Room, 3pc bath, workshop and utility room. Recent Gas furnace and Central Air and a single detached garage. A large Lot with rear gate to Laurier Ave. Don't miss it, call today! 24hr irrevocable required on all Offers. (id:50886)
James J. Hickey Realty Ltd.
245 Mann Drive
Kingston, Ontario
Welcome to 245 Mann Drive, an extraordinary 5-bedroom, 3.5-bathroom custom homeset on an estate-sized lot in the sought-after community of Gibraltar Estates. With over4,600 square feet of thoughtfully designed living space, this home blends elegant form with everyday function, making it perfect for families, entertainers, and multi-generational living. The exterior showcases striking stone and Hardie board finishes, setting the tone for the quality and craftsmanship found throughout. Step inside to a dramatic 20-foot vaulted ceiling, floor-to-ceiling windows, and a spacious open-concept layout that offers light, warmth, and a feeling of home. At the heart of the home is a chef-inspired kitchen featuring an oversized quartz island, open shelving, brick backsplash, high-end appliances Including a propane stove with double ovens, and a large walk-in pantry. The adjacent dining area easily accommodates extended family and friends ideal for hosting holiday dinners or lively get-togethers. The main-floor primary suite is a true sanctuary with his-and-her walk-in closets, a private walkout to the upper deck, and a spa-like ensuite featuring dual vanities, a luxurious soaker tub, and an impressive 10-foot walk-in shower. A private office, 2 large bedrooms and main-floor laundry add both convenience and flexibility to your day-to-day life. The fully finished walkout lower level offers two more generous bedrooms, a full bath, a home gym, games room, and a cozy den with a fireplace ideal for teens, guests, or in-laws needing their own space. Outside, enjoy a covered upper deck, a swim spa, and stunning sunset views. This home was built to impress and designed to live in, offering the perfect blend of luxury, comfort, and functionality. If you've been waiting for something truly special, this is the home that checks every box. (id:50886)
Century 21 Heritage Group Ltd.
720291 20 Side Road
Chatsworth, Ontario
Just minutes from Highway 10, this 12.7-acre property offers a great mix of open space and forest. With over 5 acres of workable land and a beautiful backdrop of mature trees, it's a peaceful spot down a quiet country road. Built in 2006, the home is warm, welcoming, and designed for easy living. The main floor has hardwood flooring throughout and plenty of natural light. Hunter Douglas blinds give a nice custom touch. The open layout is great for everyday life or hosting friends and family.There are two spacious bedrooms on the main level, including a primary suite with its own ensuite featuring a jacuzzi tub, separate shower, and walk-in closet. There's also a second full bathroom on this floor. Downstairs, the lower level offers tons of space, perfect for a rec room, or home theatre. There is also a room downstairs that is currently being used as a guest suite also there is a new 2-piece bathroom which adds extra convenience. This is a great opportunity to enjoy country living with space, privacy, and flexibility. (id:50886)
RE/MAX Grey Bruce Realty Inc.
1118 Francis Street
Greater Madawaska, Ontario
Welcome to this charming bungalow on a quiet, scenic dead-end road in the heart of Calabogie. Surrounded by mature trees and natural beauty, this property offers the perfect blend of privacy and convenience. Just minutes to Calabogie Peaks Ski Hill, the golf course, and village amenities. Inside, the main level features an open-concept kitchen, dining, and living area anchored by a stunning floor-to-ceiling fieldstone fireplace with a newer airtight wood insert. Three comfortable bedrooms and a full four-piece bath complete this level.The finished basement extends your living space, ideal for a family rec room and home office. Outdoors, enjoy summers by the above-ground pool and expansive back deck overlooking the surrounding bush. Perfect for young families or anyone who loves to entertain. This Calabogie gem offers four-season living in a sought-after recreational community. (id:50886)
Exp Realty
26 Old Brock Road
Puslinch, Ontario
Discover the perfect blend of comfort, space, and functionality in this stunning 5-bedroom, 3.5-bathroom country home, ideally located just minutes from Highway 401. Set on a beautiful, private lot, this property offers the peace of rural living with unbeatable convenience for commuters. Step inside to a bright, open-concept layout designed for both relaxation and entertaining. At the heart of the home, a stunning central fireplace anchors the main living area, creating a cozy focal point that flows seamlessly into the kitchen and dining spaces. Large windows bring in natural light and frame picturesque views of the surrounding countryside. Each of the five bedrooms is generously sized, with the primary suite boasting a private ensuite, walk-in closet and large balcony looking over your backyard oasis backing onto Mill Pond. The in-ground pool and cabana are ideal for summer entertaining, relaxing, or making family memories. A separate lofted garage workshop offers ample room for hobbies, storage, or a home business set up perfect for tradespeople, car enthusiasts, or anyone in need of extra space. This property delivers the best of country living with quick access to schools, shopping, and major routes. (id:50886)
RE/MAX Real Estate Centre Inc
27 Stencells Road
Laurentian Valley, Ontario
Discover the perfect blend of history, charm, and modern comfort with this renovated century home set on 97 acres of land. Featuring 2 bedrooms and 2 bathrooms, this thoughtfully updated home retains its character while offering todays conveniences. A spacious 3-car garage and two small barns add versatility for storage, hobbies, or hobby farming. The land is a scenic mix of cleared fields and mature trees, with a small creek meandering through the property. Offering incredible privacy, this property is ideal as a country retreat, family homestead, or investment opportunity with potential to sever. All this just 15 minutes from Pembroke, providing the best of rural living with easy access to town amenities. Please allow 24 hours irrevocable on all offers. (id:50886)
Royal LePage Edmonds & Associates
132 Elgin Avenue E
Goderich, Ontario
Welcome to this beautiful brick home located in the vibrant lakeside town of Goderich, Ontario just moments from the shores of Lake Huron. Full of charm and character, this versatile property offers both timeless style and modern function. Step inside to find a stunning walnut kitchen, original stained glass windows, hardwood floors, Italian marble tiles and detailed wood trim that speaks to the homes rich history. Currently set up as a multi-family residence, the main floor features a bright one-bedroom unit. Upstairs, with its own private entrance, is a second unit that can function as either a one or two bedroom space, complete with a brand new kitchen and a fully renovated bathroom. The property also features a 1 car garage for the hobbiest and mature trees to add privacy. This is a fantastic opportunity for retirees looking to generate rental income, investors seeking a well-located property, multi-generational home or families wanting to convert the home back into a spacious single-family residence. Just a short walk to local shops, restaurants, parks, markets, and community events this location is hard to beat. This is your chance to own a flexible and charming home with a convenient detached one car garage, in one of Ontarios most scenic communities. (id:50886)
Royal LePage Heartland Realty
3268 County Rd 9
Greater Napanee, Ontario
Welcome to your dream home with breathtaking views of the Bay of Quinte! This stunning 3-bedroom, 3-bathroom 2 story is situated on County Rd. 9, offering an exceptional living experience for outdoor enthusiasts. 9' ceiling in the living room. The kitchen is a chef's delight, featuring elegant countertops, complemented by a matching island that offers both functionality and style. Engineered hardwood flooring flows seamlessly throughout the main floor, adding a touch of warmth. The 2nd floor has 3 beautiful bedrooms. The primary bedroom is a tranquil retreat, complete with an ensuite bathroom and a convenient walk-in closet Walk out to the beautiful covered balcony to view the Napanee River, The built in 25' long, 2-car garage provides inside access to the home, ensuring that you stay comfortable and protected from the elements year-round. Situated a mere 10 minutes from Napanee or a local boat launch in the other direction, this property offers the best of both worlds. (id:50886)
Exit Realty Acceleration Real Estate

