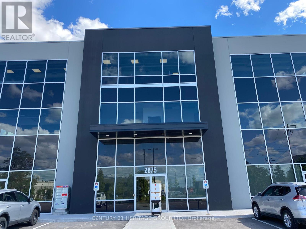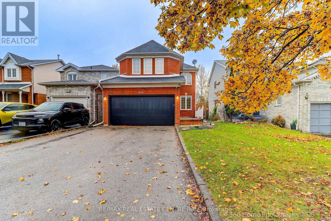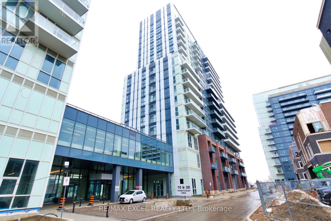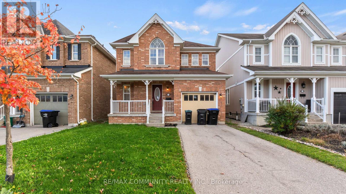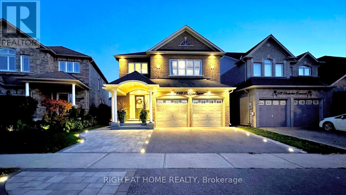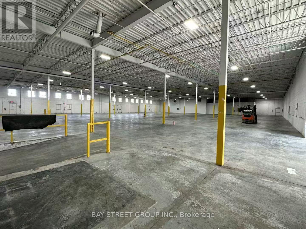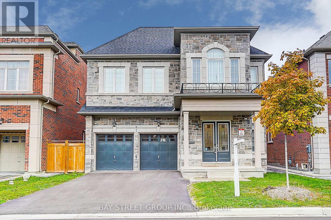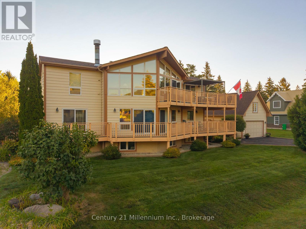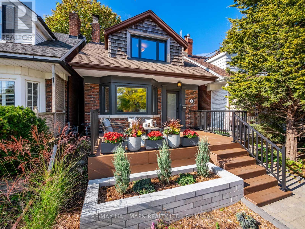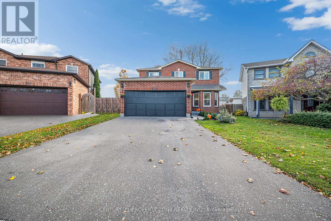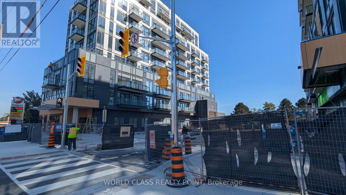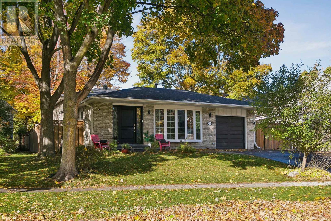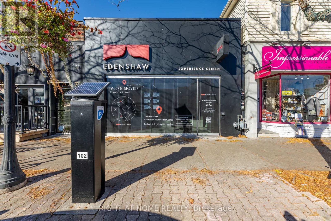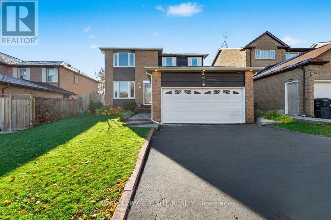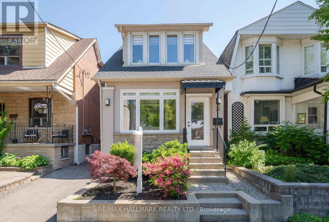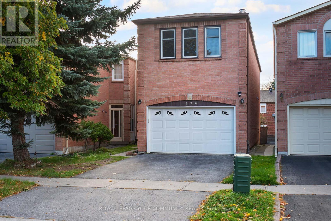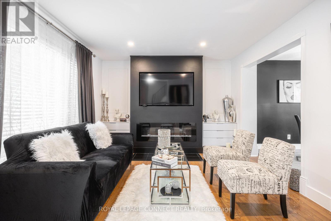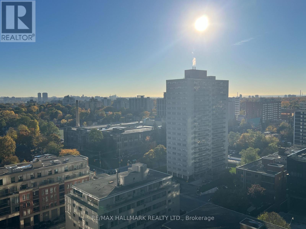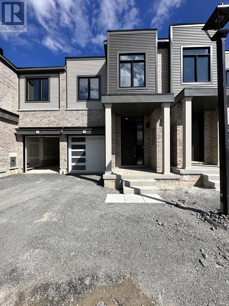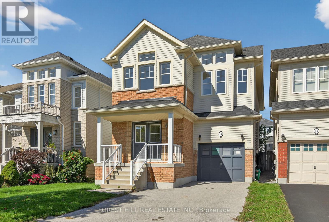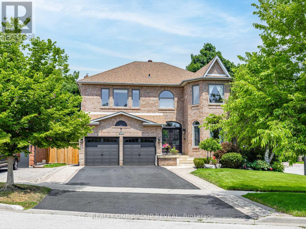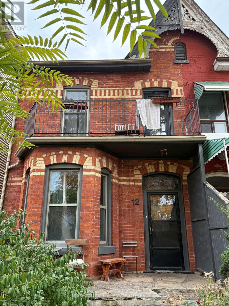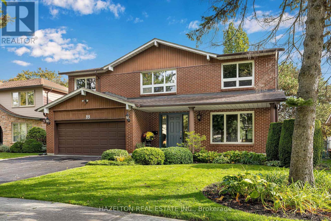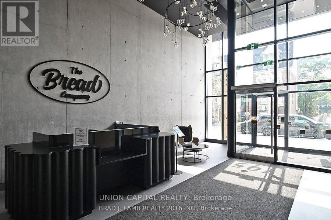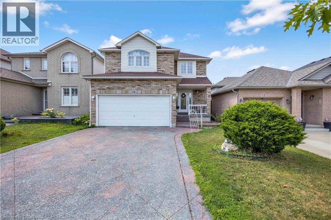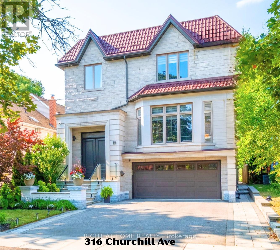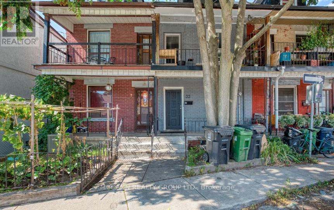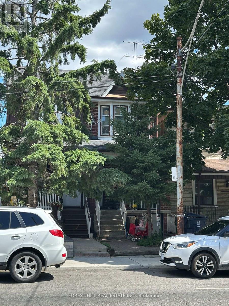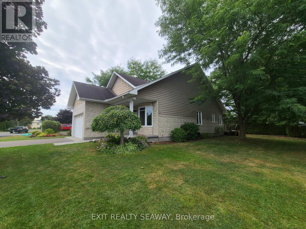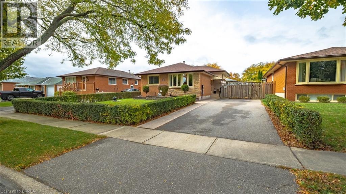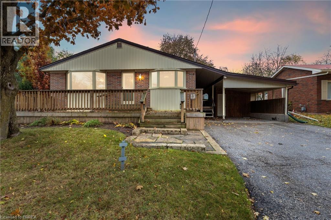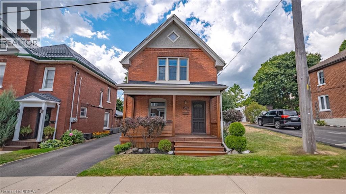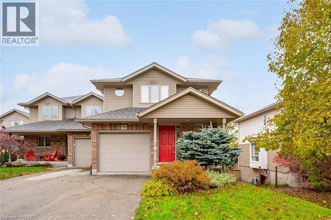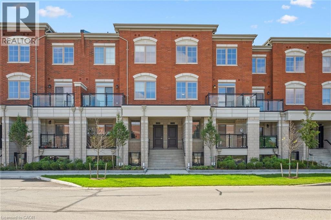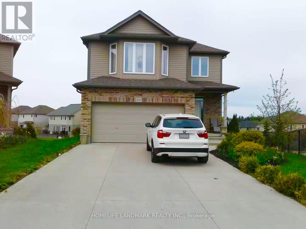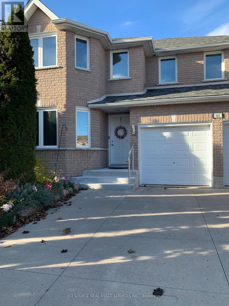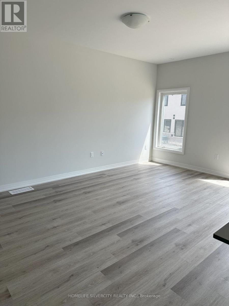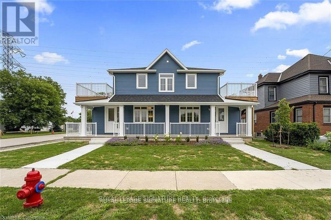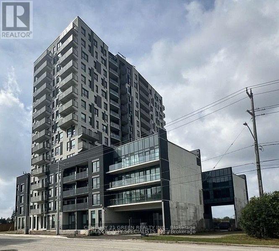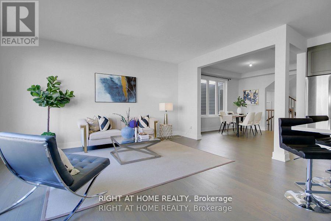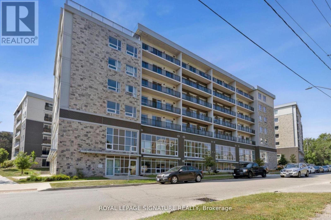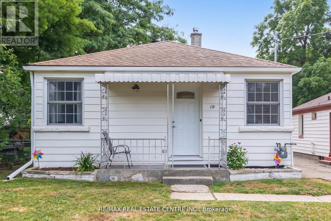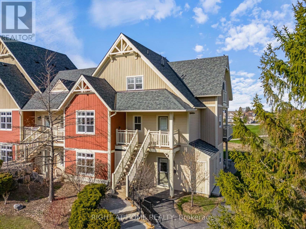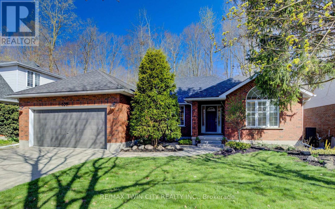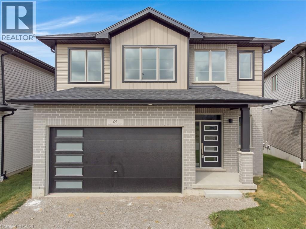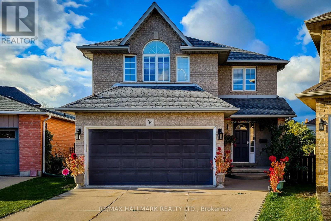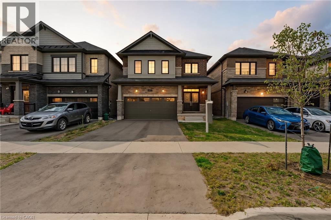208 - 2875 14th Avenue
Markham, Ontario
Calling All Professionals! Lease this newly finished, highly upgraded, modern office in a prime commercial building with EMP-GE (Employment - General Employment) zoning (City report available upon request). This desirable corner unit is situated on the 2nd floor, boasting exceptional natural light, porcelain tile flooring throughout, and extensive professional millwork complemented by a large glass entry door.Enjoy top-tier amenities, including a newly built kitchenette complete with a dishwasher,two-door fridge, and microwave, plus the convenience of two separate washrooms featuring great vanities, touchless light switches, a touchless faucet, and a hot water bidet. Furthermore, the unit is professionally wired for 16 phone extensions and 18 data/internet plugs, ensuring immediate and robust connectivity.Hydro and Gas are extra. Parking is premium, featuring two (2) reserved parking spots plus plenty of common surface parking for all visitors and staff.This unit is perfectly suited for professional services such as lawyers, accountants, mortgage brokers, insurance brokers, and tutors. Benefit from a very convenient location with easy access to Highways 404, 407, and 401, and close proximity to major amenities like Costco, Home Depot, Staples, and banks. Move-in ready with flexible lease terms available-don't miss this opportunity! (id:50886)
Century 21 Heritage Group Ltd.
1200 Benson Street
Innisfil, Ontario
Beautiful Home In The Best Location of Innisfil. This Charming Home Boasts To A Heated Insulated Garage, New Garage Door, Spacious Living Room and Dining Room, Good Size Bedrooms, Fully Renovated Home, Hardwood Floors Thru Out, New Fresh Paint, New Chimney, Open Concept, Modern Kitchen With Granite Countertop, Pot Lights. Family Size Eat In Kitchen, Walk Out to Enjoy Peaceful Private Backyard, Premium Lot Backing onto Parkland. Perfect For Family Retreat, Walking Distance To Sobeys Alcona Mall, Restaurants, School, Parks and Public Transit. Close To All Other Amenities Of Life. It's A Very Rare Home ! (id:50886)
RE/MAX Real Estate Centre Inc.
1102 - 38 Honeycrisp Crescent
Vaughan, Ontario
Beautiful 2 Years Old 1 Bedroom Condo, By Menkes, Next To Ikea, Minutes To TTC Subway, Viva Bus, Vaughan Metropolitan Centre, Hwy 400 /407 And 7, Shopping Mall, And York University. This Spacious 1 Bed Offers: Unobstructed North/West Views, Open Balcony, Open Concept Kitchen & Living Room, Ensuite Laundry, Large Windows & 9' Ceiling, Modern Kitchen With Stainless Steel & Paneled Appliances, Quartz Counter Top & Backsplash, Elegant Laminate Floors, Marble Counter In Bathroom. Excellent Building Amenities: Party Room, Theatre Room, Fitness Centre, Lounge & Meeting Room, Terrace With BBQ Area, Guest Suites, Kids Play Room & More. (id:50886)
RE/MAX Excel Realty Ltd.
83 Swenson Street
New Tecumseth, Ontario
Beautiful and well-maintained 3 bedroom, 2.5 bathroom detached home located in one of Alliston's most desirable neighborhoods. This bright and modern home features hardwood flooring on the main level, spacious bedrooms, and a clean, open layout throughout. The property includes a fully unfinished basement, a fenced backyard perfect for family enjoyment, and is situated on a quiet street with family-friendly neighbors. Conveniently located close to schools, parks, grocery stores, hospital, and Honda. A wonderful opportunity to live in a sought-after community. (id:50886)
RE/MAX Community Realty Inc.
110 Thatcher Crescent
East Gwillimbury, Ontario
Welcome to this Exceptional, Stunning Luxury Home showcasing extensive custom upgrades and designer finishes in a prime location*Offering approximately 3,300 sq. ft. of living space, including a fully finished basement with a separate entrance*Step into a double-height foyer with 9' ceilings throughout the main floor*The brand-new designer kitchen, never used in its entirety, showcases exceptional craftsmanship, premium materials, and modern elegance featuring high-end quartz countertops with a waterfall island, custom cabinetry with generous storage, and all-new smart appliances*Custom-built fireplace unit in the family room*Coffered ceilings and wall panel in the dining room*Premium designer light fixtures*Master bedroom with walk-in closet plus an extra-large custom-built wardrobe*Second-floor laundry includes a brand-new 2025 washer and dryer*Professionally finished basement featuring a large kitchen with an island, fireplace, 3 pc bath w stand in shower.*All bathrooms have been upgraded*Extended stone patio at the front and side with built-in floor lighting*Spacious backyard deck, and upgraded landscaping*Upgraded 200-amp electrical service and an EV car charger. (id:50886)
Right At Home Realty
2 - 36 Shelley Road
Richmond Hill, Ontario
Excellent Richmond Hill location near Highways 404, 407, and Hwy7. Ideal industrial unit with 53' trailer accessibility and ample parking. Available for sublease until July 2029, with potential for a longer term directly with landlord. Functional warehouse area with good clear height. Suitable for warehousing and distribution uses. (id:50886)
Bay Street Group Inc.
48 Red Giant Street W
Richmond Hill, Ontario
3 Year New Luxury Detached Home W/ Fantastic Layout In the prestigious Observatory Hill community, offering over 4,500 sq ft of elegant living space. Situated on a lot with no sidewalk, it provides generous driveway parking. Over $300K Spent on Upgrades enhance every corner of this stunning residence. This spacious 4-bedroom, 6-bathroom residence offers a thoughtfully designed layout with 10 feet smooth ceilings on the main and 9-feet on both second floors and basement, hardwood flooring throughout, flat ceilings, pot lights. The great room showcases a beautiful waffle ceiling and a cozy fireplace, while the formal dining room boasts elegant coffered ceilings. The chef-inspired kitchen features a large center island, quartz countertops and backsplash, and premium stainless steel built-in appliances including a microwave, oven, dishwasher and gas stove. Each of the four spacious bedrooms comes with its own ensuite bathroom and walk-in closet, providing privacy and comfort for every family member. A bright second-floor laundry room adds everyday convenience. The professionally finished basement by the builder includes a luxury wet bar and a home cinema, perfect for entertaining. Much More Located within the top-ranking Bayview Secondary School and Sixteenth Avenue Public School zones, this home is ideal for families seeking quality education. Just 6 minutes to the GO Station and 8 minutes to Highways 404 and 407, you'll enjoy effortless commuting. Surrounded by the natural beauty of David Dunlap Observatory Park, and close to public transit, shopping centers, restaurants, supermarkets, and other amenities, this home offers the perfect blend of luxury, convenience, and lifestyle. A true must-see! Don't miss the opportunity to make this dream home yours. (id:50886)
Bay Street Group Inc.
130 Pioneer Lane
Blue Mountains, Ontario
Rare opportunity to own beautifully refreshed chalet in an exceptional location with stunning mountain view, perfectly located where you walk to the lifts & Blue Mountain Village. Modern open sophistication with cozy alpine character, The Residences offers an ambience of effortless style, vaulted ceilings & expansive windows bathe the interior with natural light while a 2 sided stone wood fireplace anchors the open concept living space ideal for intimate evenings or grand entertaining alike, it's a serene mountain retreat. Embrace the Blue Mountain lifestyle where every season brings new inspiration, ski, hike, golf, unwind in tranquillity. 21' x 16' garage built in 2002 with retractable stairs that lead to smaller upper office or bunk room. 5 windows & vinyl sliding doors replaced (2019), Roof (2015), Furnace & A/C (2025), Additional ductless A/C (2022), Most deck boards replaced & painted (2017), Exterior house & rails painted (2025). (id:50886)
Century 21 Millennium Inc.
54 Avonlea Boulevard
Toronto, Ontario
At 54 Avonlea, you can have it all! This detached home sits overlooking Dentonia Park, with tennis courts at the bottom of the street, walking distance to Taylor Creek trails and the Bloor/Danforth subway line & Danforth GO Station! The home itself is flooded with natural light with spacious living & dining rooms, a renovated kitchen and a bonus mudroom for additional storage. The two large bedrooms allow you to choose which will be your primary and the updated bathroom features a gorgeous clawfoot tub! The lower level is finished and can be accessed via a separate entrance. Cozy broadloom under your toes and lots of pot lights make this a perfect place to enjoy movie night while the 3rd bedroom provides a fantastic space to work from home. The second bathroom features glass shower and a cute laundry room. Out back, take time to relax in your sauna or hang with friends while the detached garage makes wiping snow from your windshield a thing of the past - don't miss the EV charger ready to go! Benefit from many improvements made over the past 5 years: high efficiency windows & doors, furnace, central air conditioner, front composite deck, drain pipes to the city with a backflow preventer, renovated lower bathroom, wide plank hardwood on the first & second floors, sauna & ev charger. An amazing house in an amazing location at an amazing price - don't sleep on this one!! (id:50886)
RE/MAX Hallmark Realty Ltd.
703 Mountjoy Court
Oshawa, Ontario
Executive pinecrest home w/legal income suite rare opportunity on quite, child frinedly court . Over 2600 sq. ft of updated living space on a massive, Pie shaped lot .(80 ft wide at the rear )Main floor features an Updated kitchen( quartz / S.S) , hardwood floors, and 3 spacious beds, incuding a primary suite w/ 5- pc ensuite and walk-In Closet , Fully LEGAL lower level apartment ( with Permit) offer a seprate walk-down entrance , 2 beds,Kitchen, laundry and bath - perfect for Rental income or in- law suit. Deck and large backyard for entertaining . Minutes to all major 'amenities . (id:50886)
Century 21 Property Zone Realty Inc.
326 - 7439 Kingston Road
Toronto, Ontario
Brand new, never-lived-in 2-bedroom, 2-bathroom suite at The Narrative Condos in East Scarborough. Features a functional layout with North West exposure, modern kitchen with stainless steel appliances, quartz counters, and sleek cabinetry, plus laminate flooring throughout. Enjoy a balcony with a beautiful Rouge River view. Includes one parking. Prime location: steps to Hwy 401, Rouge Hill GO, Port Union Waterfront, Rouge Park, U of T Scarborough, Centennial College, and Scarborough Town Centre. Close to parks, shops, and transit. Amenities (under construction) will include 24-hr concierge, gym, party room, games lounge, and playground. Experience stylish, nature-inspired living near trails, golf, and city essentials! (id:50886)
World Class Realty Point
2251 Carol Road
Oakville, Ontario
Welcome to 2251 Carol Road, a beautifully renovated residence nestled on a quiet, tree-lined street in Oakville's prestigious Eastlake community. Set on a private and oversized irregular lot with an impressive 58 ft frontage and 136 ft depth, this home offers a rare blend of space, style, and serenity. Over $150,000 in renovations include a full-home remodel (2019) that opened the layout to an airy, light-filled design-perfectly suited for families or those who love to entertain. The custom kitchen features premium KitchenAid appliances and flows seamlessly into spacious living and dining areas. The finished basement (2023) adds versatility for a recreation room, home office, or guest suite, while recent updates include professional landscaping (2020), new LG washer/dryer, and a freshly renovated garage (2025). Outside awaits a deep, private backyard oasis designed for true outdoor living-complete with mature trees and an extensive stamped concrete patio offering multiple areas for lounging, dining, and entertaining. Whether hosting gatherings or enjoying quiet evenings under the stars, this space is the perfect blend of comfort, style, and tranquility. Located just moments from the lake, top-rated schools, parks, and boutique amenities, this home captures the essence of Oakville's upscale lifestyle-modern comfort in an idyllic setting. (id:50886)
RE/MAX Hallmark Realty Ltd.
72 Lakeshore Road E
Mississauga, Ontario
Gorgeous retail space, upscale interior , presently used by condo developer's sales Centre. Most busy Port Credit location- Best shopping strip for many uses. Possible use: Medical /dental clinic, "Bins store", many more options for this prime location. Large unfinished basement area for load of storage etc. (id:50886)
Right At Home Realty
20 John Stoner Drive
Toronto, Ontario
Spacious 4 + 2 Bedroom Detached Home with Separate Entrance Basement Apartment! Pride of ownership shows in this well-maintained home owned by the same family for 16 years. Features hardwood floors throughout, large windows with plenty of natural light, and a practical main floor layout with separate living, dining, and family rooms that flow together seamlessly. The updated kitchen overlooks the backyard, perfect for family gatherings. Upstairs offers four generous bedrooms, including two recently renovated ensuite bathrooms. The fully finished basement has a separate entrance, two bedrooms, a kitchen, bathroom, and laundry-ideal for in-laws or rental income. Exterior highlights include a double car garage, large double driveway, and wide walkways along the sides of the home. Furnace replaced in 2020.Prime location near schools, parks, bike and conservation trails, with easy access to Highway 401, Markham, and a walkable shopping centre just around the corner. A perfect opportunity for large families or investors looking for a turnkey property with income potential! (id:50886)
Royal LePage Ignite Realty
21 Mountjoy Avenue
Toronto, Ontario
An exceptional offering on Mountjoy, just steps away from beautiful Fieldsted Park .This impeccably renovated 3+1 Bed, 3.5 bath, 2-storey detached home with over 2200 sq. ft. of living space, including the basement, and sitting on a large 22*100 ft lot with two parallel parking spaces through a laneway. It showcases exquisite craftsmanship, premium finishes, and a nearly 7-ft high ceiling professionally finished basement with a walk-out. The main floor features a cozy, enclosed porch with exposed brick, a welcoming foyer with a double closet, and a bright open-concept with hardwood floors and pot lights. The modern kitchen is equipped with granite countertops, sleek custom cabinetry, ceramic flooring, pot lights, and stainless steel appliances. A convenient powder room and a laundry complete this floor, along with a walk-out to a private deck with built-in seating. Upstairs, the bright and spacious primary bedroom offers a 3-piece ensuite bath, double windows, two large double closets, 10 built-in drawers and extra storage. Two additional bedrooms featuring hardwood floors and bright windows share a stylish 4-piece bathroom. All windows on the main and second floors are fitted with custom blinds. The finished basement features a sprawling recreation/sitting room, a beautifully finished 3-piece bathroom, and a spacious additional bedroom. The main level boasts an elegant open-concept layout, illuminated by a stunning bay window that floods the space with natural light. Situated on an oversized lot within walking distance to the Greenwood subway station, and all essential amenities on The Danforth offering boutique cafes, dining and shopping. Whether for families, professionals, or investors, this home delivers sophisticated living, multi-functional space, and outstanding long-term value. A rare, refined, and move-in-ready gem truly exceptional in every way. Must see in person ! (id:50886)
RE/MAX Hallmark Realty Ltd.
174 Roxanne Crescent
Toronto, Ontario
Milliken convenience combined with privacy and comfort! Carpet-Free, Sunfilled and Spacious 3 Bedroom 3 Bathroom Layout on Main and Upper Floor. Refinished Cabinets with Never-Before-Used Stainless Steel Appliances! Combined Living/Dining Room Walks Out to Exclusive-Use Backyard. Brand New Vinyl Flooring on Upper Floor and Staircase. Grand Family Room on Upper Level with 9 Ft Ceiling & Fireplace. Exclusive Use of right side of Driveway & Attached Garage. Steps to the Beautiful Milliken District Park, Schools, TTC , Malls & more. Photos Virtually Staged for Perspective, See attached Virtual Tour Link for More! (id:50886)
Royal LePage Your Community Realty
32 Harland Crescent
Ajax, Ontario
Welcome to a home that truly has it all - space, comfort, and thoughtful touches throughout - perfectly located in one of South Ajax's most desirable neighbourhoods. Just minutes from the lake, parks, hospital, schools, transit, the 401, and everything your family needs. Step inside to a bright and cozy living room where hardwood floors and a built-in electric fireplace create a space you'll love coming home to. The updated kitchen is both stylish and functional, featuring granite counters, stainless steel appliances, a breakfast bar, and warm porcelain floors. The spacious eating area offers a lovely view of the backyard - where you'll find a sunny deck, a refreshing inground pool, and even your own putting green for a little fun and relaxation. Upstairs, the large primary suite is a true retreat with three walk-in closets, hardwood floors, a cathedral ceiling, and a beautiful 5-piece ensuite. The fifth bedroom offers flexibility as a home office or hobby room and is already prepped with capped gas and plumbing if you'd like to add second-floor laundry. The fourth bedroom does have stand alone custom closets - an added bonus that can be negotiated with the seller. The finished basement adds even more room to spread out, complete with a dry bar, 3-piece washroom, dedicated office space, and a flexible room that's perfect for a home gym, studio, or playroom. This is a home made for real living - filled with space, charm, and possibilities, both inside and out. (id:50886)
Royal LePage Connect Realty
1303 - 110 Broadway Avenue
Toronto, Ontario
Welcome to Untitled Condos - Co-Created with Pharrell Williams Where luxury meets culture at Yonge & Eglinton's most talked-about address. This brand new Junior 1-Bedroom suite blends sleek interior design with outdoor flex living. Enjoy a large private balcony, floor-to-ceiling windows, and an east exposure that fills the space with natural light. The custom European kitchen, integrated appliances, and quartz finishes merge form and function in perfect harmony. Beyond your front door, explore 34,000 sq. ft. of extraordinary amenities - an indoor basketball court, indoor/outdoor pool and spa, rooftop dining with BBQs and pizza ovens, yoga studio, meditation garden, co-working lounge, private dining spaces, and a kids' playroom for the mini ballers. Nestled just off Yonge & Eglinton, enjoy effortless access to the subway, top restaurants, nightlife, and everyday essentials, plus nearby green escapes like Sherwood Park and Blythwood Ravine. Untitled Condos - Midtown's Most Coveted Address. (id:50886)
RE/MAX Hallmark Realty Ltd.
50 Sorbara Way W
Whitby, Ontario
Stunning Freehold Townhouse in the Prestigious Area of Brooklin, Whitby. This Modern, Spacious Home Features 3 Bedrooms and 2.5 Washrooms, Including an Ensuite for Added Convenience. Step into the Welcoming Ambiance Of An Open Concept Space of the Living area and Large Kitchen, Equipped with Stainless Steel Appliances and Gorgeous Granite Countertops. Walk-Out From Kitchen to the Garden, Perfect for Entertaining Guests! The Home Boasts 9 Feet Ceilings, Hardwood Flooring, And Modern Colour Palettes Throughout The Home, Adding to Its Luxurious Appeal. Nestled in a Beautiful Family-Friendly Neighbourhood, This Property is Centrally Located, Providing Easy Access to Parks, Schools, a Library, 412 Highway, Public Transit, Conservation Areas, and Various Amenities. (id:50886)
RE/MAX Millennium Real Estate
14 Dewell Crescent
Clarington, Ontario
Welcome to 14 Dewell Crescent where comfort meets convenience. Large detached 4 bedroom, 3-bathroom home offers exceptional functionality and space for the modern family. Located on a quiet, sought-after street, this home features an open concept main floor with a bright living and dining area, a spacious kitchen with a large breakfast area with a walk-out to a backyard patio. The inviting main floor family room is anchored by a gas fireplace, creating a comfortable space to relax and unwind after a long day. Upstairs you will find a spacious primary bedroom with a 5-piece ensuite and a large walk-in closet. Three additional generous-sized bedrooms and a 4-piecebath complete the upper level - plus an extra added bonus: an upstairs laundry room with tiled floors that offers up a huge time saving routine for families. A large fully insulated unfinished basement with a rough-in for a fourth bathroom presents an amazing opportunity to finish to suit your own personal style thereby adding even more comfort and convenience. Enjoy a private drive that has no sidewalk with convenient parking, attached garage and a covered front porch overlooking the front yard. A short 8-minute walk to the local French Immersion school that is located in the catchment area, with parks, community centres, arena, Shoppers Drug Mart, grocery stores, vet clinic, pharmacy, convenience store, and restaurants all nearby. Easy access to Highway 401/418 *** Pillar To Post Home Inspection Report available upon request*** ***OPEN HOUSE SAT 1PM TO 3PM. (id:50886)
Forest Hill Real Estate Inc.
862 Baylawn Drive
Pickering, Ontario
Located on one of Pickerings most prestigious streets, this Coughlan-built 4 BR, 4 Bath home ticks all the boxes. $$$ of upgrades. No carpeting! 9' ceilings! Travertine floors and hardwood on main floor. 5-1/2" baseboards throughout; crown molding in many of the rooms. Large, bright kitchen refreshed in 2024 with quartz counters and new patio slider 2021. Most windows replaced. New double door entry 2019 and new garage doors 2021. New gas fireplace and quartz surround 2025. Double-entry doors to a huge Master bedroom with custom walk-in closet. Master spa-like ensuite has glass enclosure shower, free-standing tub, large double vanity, linen closet and bidet. 2nd bedroom has ensuite was redesigned with glass and ceramic tiles + glass shower door. 3rd bathroom is an ensuite for 3rd bedroom and services the 4th bedroom currently being used as an office. Curved oak staircases restained and painted with a new Australian wool stair runner. Private backyard with large stone patio and inground spa being used as a hot tub but can be a plunge pool in the summer. IG sprinklers. Basement boasts an extra-large storage/furnace room and RI for additional bathroom to create an in-law suite. Easily parks 6; driveway recently paved. Located on a quiet cul-de-sac and steps to green space and walking trail. Close to all amenities schools, groceries stores, banks, restaurants, gyms etc. 10 minutes to the 401 and lake/conservation area; 10 minutes to the 407. Book a showing today to see your dream home in person!Inclusions: Inground spa, spa equipment, shed, built-in BBQ, stove, fridge, dishwasher, microwave, washer, dryer, all ELFs, built-in speakers in kitchen with Sonos; basement workbench, 2nd fridge, chest freezer, basement desk, bookshelves and shoe storage units; all shutters and draperies, one GDO (id:50886)
Realty One Group Reveal
12 Bellevue Avenue
Toronto, Ontario
Welcome to 12 Bellevue Ave, a charming and versatile 3 bedroom semi-detached, with a basement Apartment, nestled in the vibrant heart of Toronto's Kensington Market. Whether you choose to move in and enjoy its classic character or undertake a custom renovation to enhance its appeal and value, this home presents a rare opportunity to invest in one of Toronto's most desirable neighborhoods. This inviting residence boasts an abundance of natural light, with large windows in every room that create a bright and welcoming atmosphere throughout. The thoughtfully designed layout provides exceptional flexibility, making it ideal for a variety of lifestyles. Whether you're considering multi-generational living, seeking a rental income opportunity, or envisioning a stunning transformation into a spacious single-family residence, this home offers endless possibilities. The spacious rooms and adaptable floor plan allow for creative customization to suit your personal needs and preferences. Ideally situated directly across from Bellevue Square Park, this property offers a peaceful oasis amidst the bustling city. Its prime location places you within walking distance to some of Toronto's most renowned institutions, including the University of Toronto, OCAD University, Ryerson University, and George Brown College. This makes it an excellent choice for New buyers, entrepreneurs, investors, or anyone seeking a vibrant, live/work environment in the city core. With its unbeatable location, timeless features, prime laneway parking and potential for growth, this home is truly an exceptional find in Toronto's real estate market. (id:50886)
Harvey Kalles Real Estate Ltd.
83 Ames Circle
Toronto, Ontario
First time on the market since 1973, don't miss this rare opportunity. One of the few homes that backs onto Ames Park on this quiet street. Beautifully treed, surrounded by your own private oasis. Perfect for young families looking for superb school districts; Denlow, Winfields and York Mills. This home has been lovingly maintained over the years and is move in ready or build your dream home on this rare 60" lot. Sold in as is where is condition. (id:50886)
Hazelton Real Estate Inc.
1006 - 195 Mccaul Street
Toronto, Ontario
Modern Fully Furnished Studio in Prime Downtown Location! Step into this bright and stylish modern studio designed for urban living at its finest! Featuring floor-to-ceiling windows that fill the space with natural sunlight, this open-concept suite offers a 9ft loft-style ceiling with an exposed concrete feature wall-giving it a chic, contemporary feel. The European-inspired kitchen is beautifully finished with sleek modern cabinetry and a natural gas cooktop, perfect for those who love to cook. Enjoy the spa-quality bathroom finishes that bring a touch of luxury to your daily routine. This building offers top-notch amenities, including a fully equipped fitness centre, Party Room, Board Room for that quiet space needed to do some work, BBQ Patio and 24-hourconcierge/security for your peace of mind. Located in the heart of of the Health Sciences District, you'll be just minutes from University of Toronto, OCAD University, Top hospitals (SickKids, Mount Sinai, Toronto Western, Toronto General), the Art Gallery of Ontario, Dundas Square, and an incredible selection of restaurants, cafés, and shops. Perfect for professionals or students seeking a vibrant, turn key, convenient, and secure lifestyle in one of Toronto's most desirable areas. (id:50886)
Union Capital Realty
16 Jessica Street
Hamilton, Ontario
Welcome to 16 Jessica Street, a stunning detached two-story home nestled in a family friendly neighbourhood on the Hamilton Mountain. This fantastic residence boasts 3 spacious bedrooms, 4 bathrooms, and a fully finished basement, perfect for growing families or entertaining guests. As you approach the home, you'll be impressed by its striking exterior, featuring a double-wide exposed aggregate driveway and a double car garage with inside entry. Upon entering, you'll be greeted by a bright and airy foyer that flows seamlessly into the spacious living room and dining room, both adorned with hardwood floors. A practical 2 piece bathroom and convenient main floor laundry add to the home's functionality. The elongated eat-in kitchen is a highlight, with sliding doors that lead directly to the expansive backyard. Enjoy the oversized covered pergola, perfect for indoor-outdoor living, and the sun-exposed grass space ideal for summer BBQs, kids' playtime, or gardening. The second floor features a cozy family room with a gas fireplace and hardwood floors, offering versatility in its use. The primary bedroom boasts a large walk-in closet and a luxurious 4-piece ensuite, while two additional generously sized bedrooms and a well appointed 4-piece bathroom complete this level. The fully finished basement provides endless possibilities, with a substantial rec room and charming 3-piece bathroom. This home's prime location, directly across from a school and park, and short distance to shopping, public transportation, and amenities, makes it a practical choice for many. Recent Updates include; New dishwasher (2025), Washer (2025), Stove w/ 10 year warranty(2024), Basement bathroom Stand up shower (2021), Roof shingles (2020), & Furnace (2020) (id:50886)
Keller Williams Complete Realty
316 Churchill Avenue
Toronto, Ontario
OWN ONE HOME - Enjoy a Second in Your Backyard! Custom BUILT LUXURY HOME On A Premium 40' X 293' *D-E-E-P* L-O-T Approx. 6000 Sq Ft Total. Featuring 4+1 Bdrms & 6 Baths, This Residence Combines Exceptional Craftsmanship W/ Modern Elegance And Is Designed To Impress Even The Most Discerning Buyer.The Chef-Inspired Kitchen Offers High-End Appl, Premium Counter, Designer Backsplash, Custom Cabinetry & A Spacious Butlers Pantry W/ Direct Access To The Dining Rm. The Large Primary Suite Features 2 Closets, A Spa-Like 7-Pc Ensuite W/ Steam Shower, Heated Flrs & A Private Balcony Overlooking The Massive Backyard. All Secondary Bdrms Have Their Own Ens & W/I Closets. Soaring Ceilings Throughout: 10-Ft Main, 9-Ft 2nd, 11-Ft Bsmt, Plus Elegant Glass Railings. Metal Roof, Cameras & B/I Speakers.HEATED FLOOR W/O Bsmt Includes A Spacious Rec Rm W/ Fireplace, Wet Bar, Full Bath, Custom Wine Cellar, Gym, Nanny/Guest Bedroom, Mudroom & Ample Storage.The Backyard Oasis Is Truly A Rare Find In The City And Must Be Seen To Be Believed. It Features A Luxury Cabana/like As Garden Suite Fully Equipped W/ Kitchen, Sauna, Washroom, Heated Flrs & Lounge, Plus Built-In Gas BBQ. Perfect For Entertaining Year-Round, The Yard Also Includes A Childrens Playground And Ample Space To Add A Custom Pool.Located In One Of Willowdales Most Established Family-Friendly Neighbourhoods, Where Children Safely Play, Ride Bikes, And Families Enjoy A True Sense Of Community. This Desirable Location Provides Easy Access To Top Schools, Yonge St, Subway, Parks, Shops & All Amenities.This One-Of-A-Kind Residence Is The Perfect Blend Of Luxury And Comfort, And It Is Truly A Must-See! (id:50886)
Right At Home Realty
Upper - 32 Macklem Avenue
Toronto, Ontario
Welcome to this bright and spacious 2nd/3rd floor unit in one of Toronto's most vibrant neighborhoods! This unique space offers two private outdoor decks a charming front balcony and a stunning rooftop deck off the third floor with spectacular views of the CN Tower. Inside, you'll find plenty of room to spread out and make yourself at home. Featuring 2+1 bedrooms, (Living area can be used as a bedroom if desired) this unit is ideal for anyone seeking space and comfort. The kitchen floor is being updated, and a brand new washer/dryer will be installed for your convenience. Located in the incredible Little Portugal neighborhood, you'll be surrounded by fantastic shops, cafes, and restaurants along College and Dundas. Dufferin Mall is just minutes away, and utilities are included in the rent making this an incredible value in an unbeatable location. Enjoy the perfect blend of space, comfort, and city living with everything Toronto has to offer right at your doorstep! (id:50886)
Mccann Realty Group Ltd.
RE/MAX Realtron Realty Inc.
1197 Dovercourt Road
Toronto, Ontario
Excellent investment opportunity in downtown Toronto near Dovercourt & Geary. This 3+1 bedroom semi-detached home is located in one of Toronto's most desirable neighbourhoods! This rare & unique property offers 3 kitchens, 2+1 bathrooms, a 200Amp panel and a detached garage with convenient laneway access. This home is perfect for multi-generational living with incredible potential for investors, renovators, or families looking to create their dream home. Enjoy easy access to Dupont St., Geary Ave., Ossington, and more, with multiple TTC options nearby. Steps to the cafes, restaurants, Dovercourt Village. (id:50886)
Forest Hill Real Estate Inc.
4294 Schell Street
South Dundas, Ontario
Welcome to this wonderful bungalow in the quaint community of Williamsburg, nestled within the charming micro-community of Schell Street. Set on meticulously maintained grounds, this very clean and well-cared-for home is filled with thoughtful features. The main level boasts vaulted ceilings, two comfortable bedrooms, and a versatile home office with French doors. The primary suite offers a walk-in closet and an ensuite bath with a separate walk-in shower and tub for added luxury. A convenient main floor laundry room enhances daily living. The lower level expands the living space with two additional bedrooms and a bright, spacious recreation room, perfect for family gatherings or hobbies. Window coverings are included, along with a full set of appliances refrigerator, stove, dishwasher, microwave, washer, and dryer. Adding even more value, the central vacuum system was replaced in 2024. With its welcoming design and peaceful location, this home is move-in ready and an ideal opportunity to enjoy small-town living at its best. (id:50886)
Exit Realty Seaway
42 Palm Crescent
Brantford, Ontario
42 Palm Crescent – Mayfair’s Forever Home Step into this beautifully maintained 4-level backsplit in Brantford’s North End, located in the highly desirable Mayfair neighbourhood. Perfect for families, this home offers three spacious bedrooms plus a den and two full bathrooms, with main-level living and dining areas designed for both everyday comfort and entertaining with style. Two additional living spaces on the third and fourth levels provide flexible areas for a home office, playroom, or media room—perfect for every stage of family life. The bright kitchen features ample cupboard space and stainless steel appliances, and the home has thoughtful updates including roof, windows, furnace, and air conditioning to ensure worry-free living. Outside, enjoy a fully fenced backyard, private patio, perennial gardens, with a sprinkler system, shed, and in-home workshop—ideal for hobbies or projects. Walking distance to essential shopping, conveniently close to top schools, restaurants, Costco, Walmart, and highway access, 42 Palm Crescent combines comfort, convenience, and lifestyle. This is a true forever home, ready for your family to grow, celebrate, and make lasting memories. Most furnishings are also negotiable. Don’t miss the opportunity to call this exceptional property your own. (id:50886)
RE/MAX Twin City Realty Inc
13 Spencer Street
Paris, Ontario
Welcome to 13 Spencer Street, a charming and well-maintained home nestled in the heart of beautiful Paris, Ontario. This inviting 3-bedroom, 1.5-bathroom property offers the perfect blend of comfort, character, and potential—ideal for families, first-time buyers, those looking to downsize, or investors alike. Step inside to find a bright and functional layout featuring two spacious bedrooms upstairs and a third bedroom on the lower level. The kitchen offers ample amount of counter space and storage, with a generously sized dining room directly beside it. The partially finished basement includes a separate walk-up entrance, offering exciting in-law suite or income potential. Recent updates include a new front porch, newer windows, and a renovated main 3-piece bathroom, adding fresh appeal to this solid home. The property sits on a well-manicured lot with a large storage shed, double-wide driveway, and a bonus room off the carport—perfect for a home office, hobby space, or extra storage. Enjoy the convenience of being just steps from the Grand River, minutes from downtown Paris, and with easy access to Highway 403 for commuters. Whether you’re looking to settle into a welcoming community or invest in a property with growth potential, 13 Spencer Street offers endless possibilities to make it your own. (id:50886)
RE/MAX Twin City Realty Inc
30 Lyons Avenue
Brantford, Ontario
Welcome to 30 Lyons Ave, Brantford! Loaded with character and charm, this well-maintained home sits on a large lot in a terrific location. Offering 3 bedrooms and 1 bathroom, it’s a perfect blend of comfort and convenience. Step inside to find plenty of natural light shining through newer windows, highlighting the inviting living spaces. Original hardwood throughout the home has been meticulously cared for. 9' ceilings are accentuated by crown moulding in the main rooms. The kitchen is equipped with stainless steel appliances, adding modern functionality to this charming home. Curb appeal is on full display with a beautiful front porch and private driveway. The fully fenced backyard is ideal for family living, complete with a deck, shed, and plenty of room to enjoy the outdoors. Care for this home is evident throughout with many of the larger ticket items replaced recently including Air Conditioner (2024), Furnace (2022), True HEPA HRV system installed in 2010, multiple windows (2022), Driveway (2020), Reverse Osmosis (2023), Front Porch (2017), Shed (2022), LG Washer (2024), LG Dryer (2023), Bosch Dishwasher (2024), Backyard Side Fences (2018), Upgraded Attic Insulation & Soffit Venting (2010), Professionally Painted (2023 - excluding bedrooms). Located just steps to the Brantford General Hospital, King George Road with all amenities, and minutes to Highway 403, this property offers unmatched convenience in a quiet residential setting. Don’t miss your chance to own this character-filled home in one of Brantford’s most desirable areas! (id:50886)
RE/MAX Twin City Realty Inc
59 Patrick Boulevard
Elora, Ontario
Welcome to 59 Patrick Blvd, Elora—a charming end-unit freehold townhouse offering 3 spacious bedrooms and 2.5 bathrooms, perfectly situated backing onto the scenic Elora Cataract Trail. Enjoy peaceful mornings on your private back deck and take advantage of walking-distance access to the Elora Quarry. This home features a shared driveway with great neighbours, a new roof installed in 2022, quartz kitchen countertops and a finished walk-out basement with in-law privileges, providing flexible living options. With its blend of nature, convenience, and community, this property is a rare find in one of Elora’s most desirable neighbourhoods. (id:50886)
Peak Realty Ltd.
265 Cotton Grass Street Unit# 206
Kitchener, Ontario
LIMITED-TIME PROMOTION: GET 2 MONTHS OF FREE RENT WHEN YOU SIGN A 14 MONTH LEASE WITH A MOVE-IN DATE OF NOVEMBER 1ST OR SOONER! Be the first to call Williamsburg Towns home - an exclusive new 32-unit stacked townhome development in the highly sought-after Williamsburg neighborhood. Ideally located just steps from essential amenities like Sobeys, Williamsburg Town Centre, Starbucks, GoodLife Fitness, Max Becker Park, Borden Wetlands (with scenic trails), top-rated schools, and more, these premium townhomes offer both convenience and luxury. Offering spacious 2- and 3-bedroom floor plans, each suite features at least 2 bathrooms, open-concept living areas, private balconies, dedicated entrances, and 1 parking space. Enjoy high-end finishes, including stainless steel appliances, quartz countertops, and insuite laundry. This Lemon Balm upper unit floor plan offers 2 beds and 2.5 baths with eat-in kitchen and primary bedroom ensuite. Every detail has been carefully considered to create the perfect place to live. Don't miss out and schedule your private viewing today! (id:50886)
Royal LePage Wolle Realty
212 Westfield Place
Waterloo, Ontario
Discover the perfect blend of convenience and community at 212 Westfield Place. Imagine a lifestyle where the morning school run is a simple walk to Westvale Public School. For the student or professional, your commute is a breeze with excellent transit directly to the University of Waterloo and Wilfrid Laurier University. After class or work, the vibrant Boardwalk is just steps from your door, offering every shopping, dining, and entertainment option you could desire. This is more than just a home-it's a gateway to effortless living. (id:50886)
Homelife Landmark Realty Inc.
260 O'dette Road
Peterborough, Ontario
Nestled in a peaceful westend neighborhood adored by families, retirees & executives alike, 260 O'Dette Road is close to the PRHC, great schools, family-friendly parks, biking/walking trails, Fleming Collage and everyday convenience. Easy HWY access for the commuter too! If you are on the hunt for a beautifully updated home in the sought-after West End, this 5 bedroom 4 washroom home just might be the right fit for You! A welcoming front entrance invites you in to the main level to enjoy a spacious foyer, a large bright south-facing dining room, a convenient 2pc powder room, open concept kitchen/great room combination w/walkout onto a large deck w/NG hook up for a BBQ making entertaining a breeze any time of year! Stacked laundry area located just off kitchen with space for pantry storage provides easy access to/from garage. Upstairs you will enjoy a spacious primary suite w/4pc ensuite, 3 more bedrooms and a 4pc washroom. Lower level you will enjoy a 5th bedroom, 3pc washroom, wet bar, utility & storage space, and a cozy rec room w/walkout to a private, fenced & gated rear yard. Major improvement of Triple Pane Casement Windows/Patios done in 2020/2021 has created a wonderfully comfortable indoor environment, providing increased efficiency and excellent noise reduction. EVERY window in the entire house opens to clean with ease on any level! NOT TO BE OVERLOOKED! Furnace/AC 2023. 200 Amp Panel. Roof 2016 (40/50yr shingles). Interior/Exterior LED Lighting. Built 2004. (id:50886)
Ici Source Real Asset Services Inc.
71 - 155 Equestrian Way
Cambridge, Ontario
This luxurious 3-storey End-unit townhome approx. 1,500 sq. ft. in a quiet, friendly Cambridge community. The home features three(3) bedrooms, along with 2.5 baths. Enjoy the single-car garage and backyard, Laundry On 2nd floor, Walkout basement, as well as new appliances. Located close to the Speed River, parks, schools, hiking, biking and walking trails. (id:50886)
Homelife Silvercity Realty Inc.
777 Beach Boulevard
Hamilton, Ontario
This Building Features 5 Units All With Views Of The Water. Two 1 Beds, Two 2 Beds And A Bachelor. Each Unit Is Separately Metered For Hydro, Gas And Includes Individual HVAC Units, In Suite Laundry, Large Bedrooms And Balconies. Only Steps To The Beach And Close To All Amenities Including Hwys, Shopping Malls And Parks. (id:50886)
Royal LePage Signature Realty
1105 - 1333 Weber Street E
Kitchener, Ontario
A+++ Location | Modern Luxury Living in a Brand-New Building!Welcome to 1333 Weber Street E, where style, comfort, and convenience meet. This beautifully designed 2-bedroom, 2-bathroom condo offers a sophisticated urban lifestyle in a newly built, boutique-style building.Step inside to discover an inviting open-concept layout enhanced by 9' ceilings, abundant natural light, and contemporary finishes throughout. The spacious primary suite features a walk-in closet and a spa-like 4-piece ensuite, creating the perfect retreat after a long day. The second bedroom also includes bright window and closet, offering plenty of storage and privacy.Enjoy a bright living and dining area that flows seamlessly into a modern kitchen with sleek cabinetry and premium finishes - perfect for entertaining or relaxing at home. Step out onto your large private balcony and take in the fresh air and open views.Additional highlights include in-suite laundry, a second 4-piece bath, a welcoming foyer, secure building access, and one parking space. 24 hour concierge, Gym and party room are plus. Looking for a+++ tenants (id:50886)
Century 21 Green Realty Inc.
831 Derreen Avenue
Ottawa, Ontario
Come check out this Beautiful 4 Bedroom Detached Home In The Highly sort after Mattamy Kanata Connections Community . The Main Floor Offers An Excellent Layout With 9-Foot Ceilings, A separate Dining Room, And a Bright, Airy Open-Concept Family Room Filled With Natural Light. The Upgraded Open-Concept Kitchen And Breakfast Area Is A Chef's Delight, Boasting Quartz Countertops And Modern Cabinets. Upgraded Oak Stairs Lead You To The Second Floor, Where You'll Find 4 Spacious Bedrooms, Including a Primary Suite With Spacious Ensuite. Shower. This Home Is Conveniently located to Schools, Community Centers, Bus Stops, And Shopping Plazas. Don't Miss Out On This Incredible Property!!!. (id:50886)
Right At Home Realty
G611 - 275 Larch Street
Waterloo, Ontario
Unbeatable Location! Spacious 2-Bed, 2-Bath Condo for Lease Discover this bright and spacious, 2-bedroom, 2-bathroom unit Located in a prime area, you'll be minutes away from Wilfrid Laurier and the University of Waterloo, as well as an abundance of restaurants, grocery stores, parks, and theater. (id:50886)
Royal LePage Signature Realty
105 Glenridge Avenue
St. Catharines, Ontario
Investment & Income Property, Prestigious Old Glenridge Location! Live In A Luxury House In The Heart Of The St. Catharines (Niagara) with extra In-Law Suite, Double Kitchen, Modern completely renovated with brand new luxury Stainless Steel appliances, Lots of Natural Light Coming Through Windows, With pantry and 3 bathrooms, remote controlled lights, 8 security cameras with 2 stations, Modern luxury kitchen, quartz granite counter tops. Welcome to this stunning your luxury Home with Huge Lot, 2nd Floor has 4 bedrooms with new 4-piece luxurious bathroom, this immaculate property is perfect for you, 8 plus parking spots, new luxury blinds, modern dual rods, curtains, Close to Brock University may be 4 minutes drive, Ridley college, Niagara college, Niagara-on-the-Lake, Niagara Falls, schools, shopping and pen centers, QEW plus more. Excellent modern In- Law Suite with separate entrance, 2 modern bedrooms and extra Kitchen with Stainless Steel appliances for extended family or potential income. Bus stop steps from the house (id:50886)
Right At Home Realty
19 Seneca Drive
Kitchener, Ontario
Stunning Detached bungalow! A perfect choice for a small family, 1st time home buyers or the Investors. Meticulously maintained move in ready house in a great family friendly neighborhood. This home comes with 2 bedrooms, Kitchen and 1 full 4-piece bathroom on the main level. Additionally, it has a finished Basement that features, Separate entrance, Spacious living room, 1 bedroom with large closets, One 3 PC bathroom and laundry room. The beautiful backyard with Deck & permanent awning enables you to relax and guest entertaining to highest level. The house offers a Rare 3 car parking space on the back yard and Garden shed. The driveway is shared with neighbor. Close proximity to Major Roads with Public Transit, Highways, Shopping area, Restaurants, Hospital, Community/recreation center, School, Parks and Place of worship. Water heater (Owned - 2022), Heat Pump (2024), Furnace (2020), Gas Stove (2021) Attic Insulation (2025) and Eavestrough (2024) (id:50886)
RE/MAX Real Estate Centre Inc.
229 - 130 Fairway Court
Blue Mountains, Ontario
Experience all-season living and lucrative investment potential in this beautifully renovated 3-bedroom, 2-bathroom stacked townhome located in the sought-after Rivergrass community, eligible for a Short-Term Accommodation (STA) license. Perfectly situated just minutes from Blue Mountain Village, ski hills, golf courses, beaches, Collingwood, and Scandinave Spa, this turnkey, fully furnished retreat offers a rare opportunity to enjoy and profit from one of Ontarios top four-season destinations.This bright, two-story corner unit features a spacious open-concept layout with an upgraded kitchen, charming brick fireplace, and new finishes throughout, including updated countertops, main level flooring, stylish bathrooms, light fixtures, window coverings and more. Two generously sized bedrooms and a 4-piece bath are located on the main level, while the private upper-level primary suite boasts a Juliette balcony, 3-piece ensuite, and double closet an ideal layout for guests or family. Enjoy the private storage locker for skis, in-suite laundry, and smart door lock/camera system, plus access to resort-style amenities including a seasonal pool, year-round hot tub, resort shuttle, Blue Mountain Village Association Membership (with exclusive discounts, private beach access, event perks, and more), and 24-hour security. Currently operating as a successful short-term rental, this unit can earn $90,000+ in annual rental income, making it the perfect investment opportunity with personal-use flexibility. Everything you need is included from appliances and kitchenware to artwork and TVs, just bring your bags! Whether you're looking for a savvy investment, a weekend escape, or a full-time residence with unbeatable amenities and views of the golf course, 130 Fairway Court #229 delivers it all. (id:50886)
Right At Home Realty
439 Northlake Drive
Waterloo, Ontario
Rare Opportunity Bungalow With Over 3,000 Sq Ft of Living Space in the Desirable North Lakeshore neighbourhood that Backs onto Gorgeous Greenspace. Beautiful Hardwood throughout the Main Floor. Updated Spacious Kitchen includes Quartz Counters, Stainless Steel Appliances and a Large Pantry Cupboard. Living Room Features a Stunning Gas Fireplace and Beautiful Views. From the Eat-In Area You can Access a Large Deck Where You can Enjoy Nature in Your Own Backyard! The Dining Room is Separate. Large Main Bedroom has a Lovely Arch Window, Walk-in Closet and Updated 4 pc Ensuite with Double Sinks and Walk-In Shower. Main Floor also has Powder Room, 2 Large Bedrooms and a 4 pc Bath. Lower level is Newly Carpeted with a Big Bedroom and Updated 3 pc Bathroom. Huge Family Room is Full of Possibilities. Laundry Room has Handy 2nd Staircase to the 2 Car Garage. Walk or Bike on the trail behind Your House to St. Jacobs Market. This is Cottage Living in the City!! (id:50886)
RE/MAX Twin City Realty Inc.
24 Moon Crescent
Cambridge, Ontario
Welcome to 24 Moon Crescent, Cambridge – a beautifully designed home located in the desirable Westwood Village Preserve community. Set on a unique pie-shaped lot, this newly built property is move-in ready! Featuring 4 bedrooms, 3.5 bathrooms, and multiple upgrades throughout, this home blends modern comfort with thoughtful design. The bright and airy open-concept layout seamlessly connects the kitchen, living, and dining areas – perfect for both everyday living and entertaining. The upgraded contemporary kitchen will feature sleek finishes and generous counter space, truly becoming the heart of the home. A versatile main floor bedroom offers flexibility for guests, a home office, or multigenerational living. Upstairs, you’ll find three spacious bedrooms and a cozy family room. The primary suite includes a private ensuite and a walk-in closet, while each additional bedroom offers ample closet space. The unfinished basement provides a blank canvas for your future plans – whether you envision a home gym, media room, or extra living space, the possibilities are endless. Located in a vibrant and family-friendly neighbourhood close to schools, parks, and shopping, 24 Moon Crescent is ready to welcome you home. (id:50886)
Corcoran Horizon Realty
34 Marilyn Court
Hamilton, Ontario
Absolutely stunning and move-in ready! This immaculate 3+2 bedroom home is nestled on a premium pie-shaped lot in a prime Central Mountain location-close to all amenities. Featuring a neutral, modern décor throughout, the main floor offers a welcoming foyer leading into a bright and spacious living area, an updated kitchen with granite countertops, and a sun-filled dining space with patio doors providing access to the backyard. Convenient main-floor laundry and a 2-piece bathroom complete this level.The upper level boasts a spectacular 17' x 13' family room with vaulted ceilings, palladium windows, and a cozy corner gas fireplace. The primary bedroom includes a private 3-piece ensuite, complemented by two additional bedrooms, each with generous closet space.The fully finished lower level adds incredible living space with a stylish 3-piece bathroom, a comfortable recreation room, and two extra bedrooms-ideal for guests, teens, or home office use. Additional highlights include carpet-free flooring, pocket doors, rounded corners, ample storage, a fantastic 3-season gazebo, and a side shed.This home truly offers exceptional value, style, and functionality-just move in and enjoy! (id:50886)
RE/MAX Hallmark Realty Ltd.
RE/MAX Escarpment Realty Inc.
421 Barker Parkway
Thorold, Ontario
Welcome to this newly built (2023) 2-storey brick detached home in the growing community of Rolling Meadows, Thorold. With over 2000 square feet, this home has never been occupied and features all new appliances, furnace, A/C, and hot water heater. Offering 4 bedrooms and 3 bathrooms, the main floor is beautifully finished with an open-concept kitchen, dining area, and living room, plus a 2-pc bathroom. Upstairs you’ll find 4 spacious bedrooms, including a large primary with walk-in closet and 4-pc ensuite, a secondary bedroom also with walk-in closet, plus two more bedrooms, a second 4-pc bathroom, and convenient upstairs laundry. The basement is unfinished and ready for your personal touch. Located in a fast-developing area with easy highway access. Must see home—don’t miss out on this great opportunity! (id:50886)
Michael St. Jean Realty Inc.

