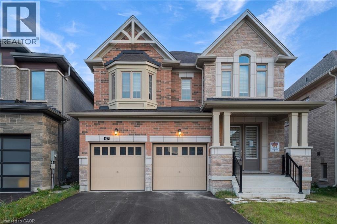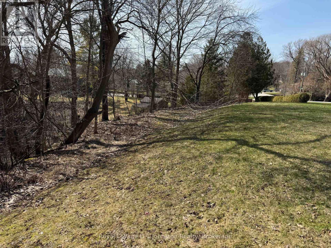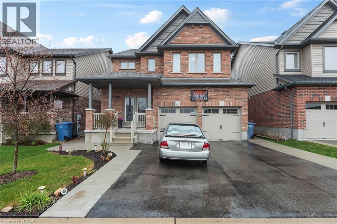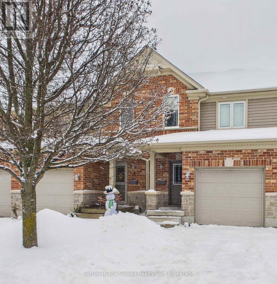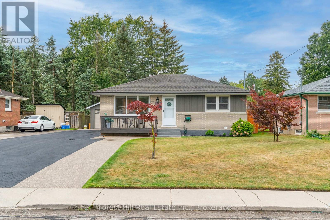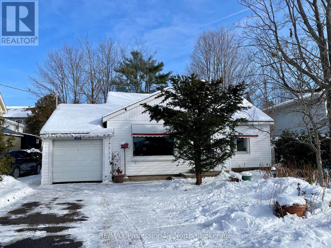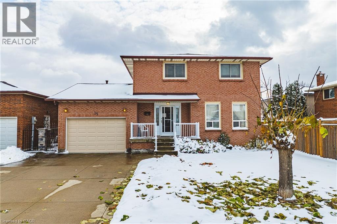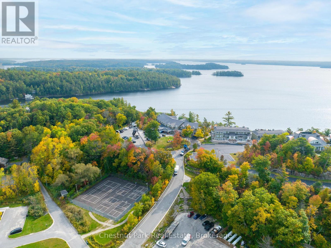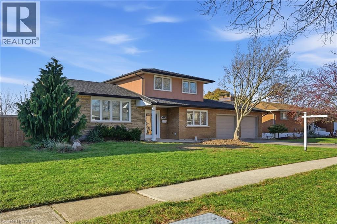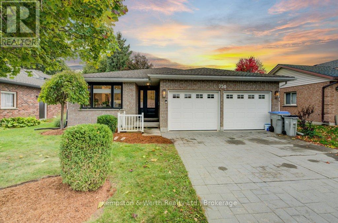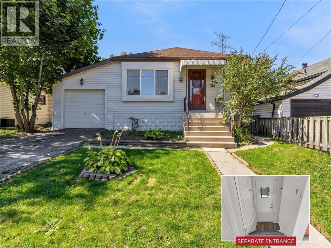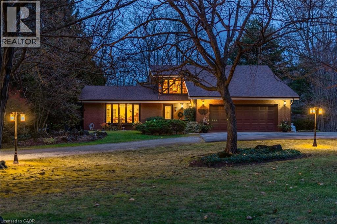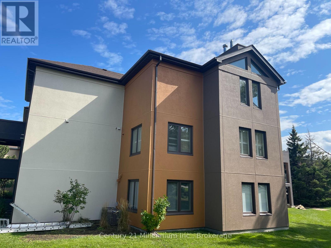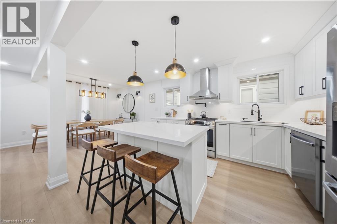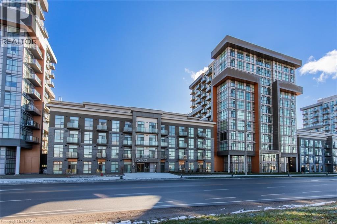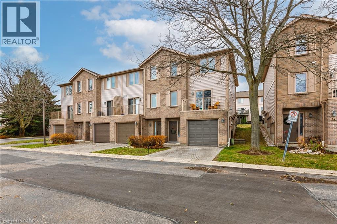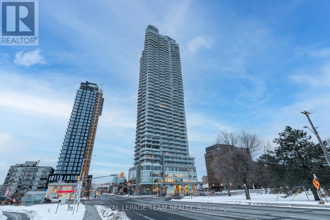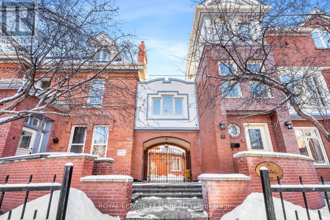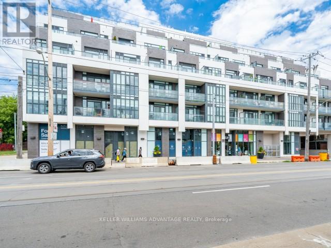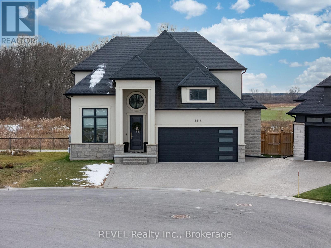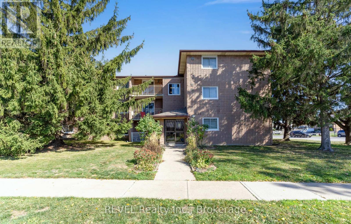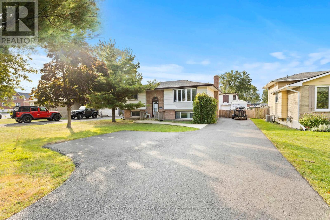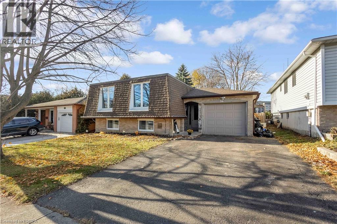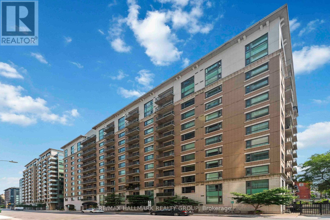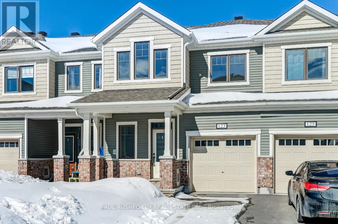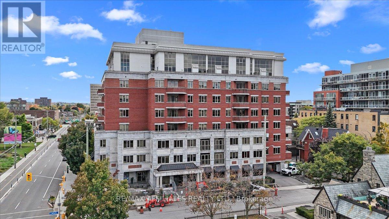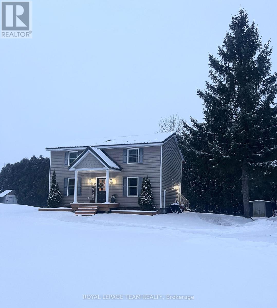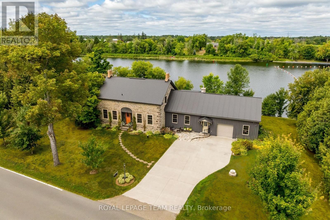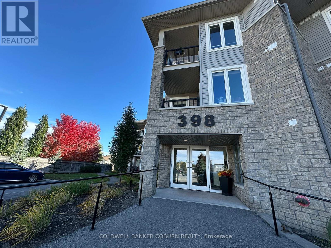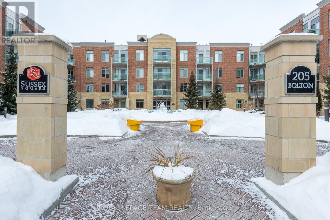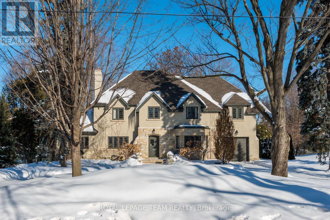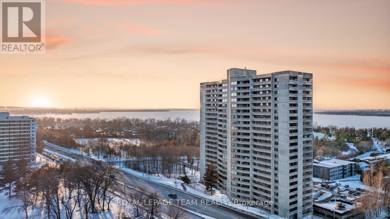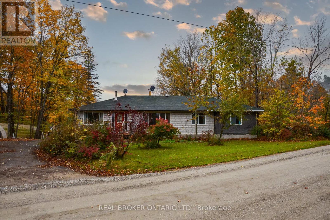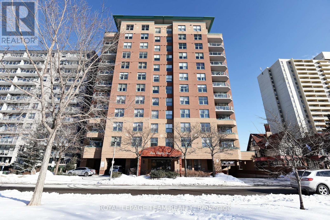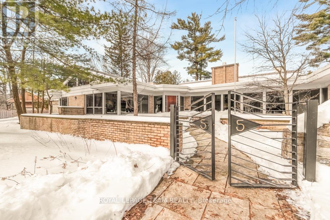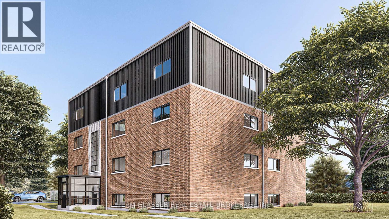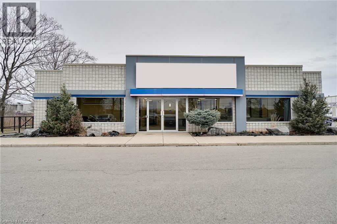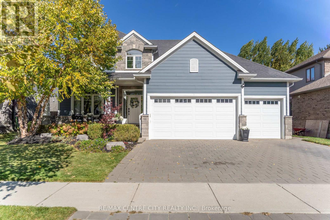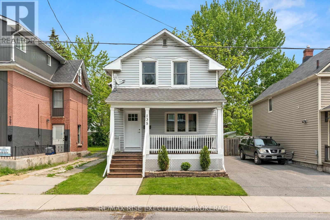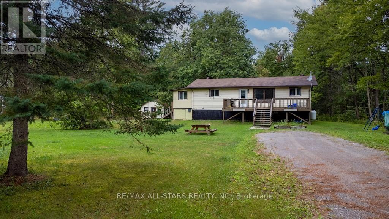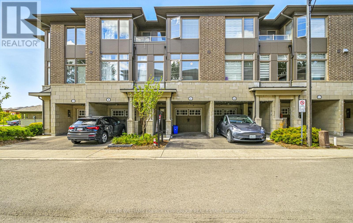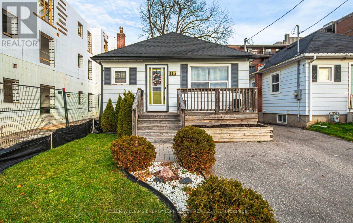197 Thompson Drive
East Gwillimbury, Ontario
Large 4 Bedroom, 3.5 Bathroom home with a classic brick, stately exterior and an elegant interior. Enjoy a double garage and ample driveway parking. A charming front porch welcomes you into the front foyer, which leads you into the spacious dining area, great for hosting gatherings, and large enough to accommodate a formal sitting area if desired. The open and light-toned kitchen features ample cabinetry and counter space, as it opens into the large living room with a fireplace. Large windows throughout this room allow plenty of sunshine inside the home, and enjoy a Juliette balcony off the kitchen. Completing this level is an office with French doors, a 2-piece bathroom, and a laundry room with convenient inside entry from the garage. Upstairs, you will find the large primary suite with a walk-in closet and a tasteful 5-piece ensuite, and three additional spacious bedrooms, all featuring access to a bathroom. The large and bright basement offers abundant storage space and lots of light, allowing the opportunity to custom-design your dream recreation space, along with a walkout to the backyard! Ideally located near schools, parks, amenities, and more...your next home awaits. (id:50886)
RE/MAX Escarpment Realty Inc.
0 Clarendon Street E
Saugeen Shores, Ontario
Discover a rare opportunity to build your dream home on this large, one-of-a-kind residential lot located in the charming lakeside community of Southampton. This unique property backs onto a treed ravine, offering a picturesque setting with natural privacy and the potential for a basement walkout, perfect for creating a custom home that blends beautifully with its surroundings. Enjoy the convenience of municipal sewer, municipal water, natural gas, and hydro all available on the street. An archaeological study has been completed, and a geotechnical report is available to support building approvals, giving you a head start on planning and design. Whether you're envisioning a year-round residence or a seasonal retreat, this special parcel offers the perfect canvas in one of the area's most sought-after locations. Don't miss your chance to secure a premium lot in Southampton. (id:50886)
Royal LePage D C Johnston Realty
113 Couling Crescent Unit# Upper
Guelph, Ontario
Welcome to 113 Couling Crescent, located in a desirable area with plenty of nearby amenities, comes a beautiful 4 Bedrooms + den, 2.5 Bathrooms detached home. Home boasts of lots of natural light and features an open concept design. The beautiful kitchen has granite countertops and lots of storage space including its very own walk-in pantry. The home features pot lighting throughout the main floor. The backyard is fully fenced with a concrete deck area. Home has many more features perfect home for the family. Book your Showing Today! Possession Available from January 1, 2026. ***, 24 hours notice is a MUST for showings. Tenant pays Utilities , including lawn maintenance and snow removal and liability insurance.NO SMOKING, UPPER LEVELS ONLY. (id:50886)
Red And White Realty Inc.
2 - 409 Joseph Street
Saugeen Shores, Ontario
This beautifully refreshed fully renovated condo, from top to bottom (almost $30k), combines comfort and convenience with new flooring throughout, fresh paint, and a modern kitchen backsplash. The home features three bedrooms on the upper level, a main-floor powder room, full bathrooms both upstairs and in the basement, and in-unit laundry located in the lower level. Set in a family-friendly area close to parks and Northport School, this property offers an ideal location for everyday living. The monthly maintenance fee includes grass cutting, garbage and recycling, snow removal other than the unit's driveway, building insurance, and common elements, providing a truly low-maintenance lifestyle. (id:50886)
Sutton-Huron Shores Realty Inc.
239 Clarke Street N
Woodstock, Ontario
TURN-KEY TWO UNIT HOME! Welcome to this beautifully maintained home offering both comfort and cashflow possibilities. The main floor features 3 bedrooms, 1 bathroom, a cozy layout, and a stunning feature wall. The basement apartment has a private entrance, separate laundry, 1 bedroom+den and 1 bathroom. Upgrades throughout give this home a true top of the line feel: spray foam insulation throughout the walls, blown-in attic insulation, epoxy garage floors, insulated garage, new epoxy foundation/front step, plus a new concrete walkway and full backyard patio with proper drainage (2025). Inside, both kitchens shine with granite countertops, and subway tile backsplash. Outside, enjoy the massive newly sealed driveway that fits 7 cars, and a backyard retreat complete with a wooden gazebo with roof (2025), perfect for entertaining or family time. Set in a family-friendly, walkable neighbourhood, you're just steps to multiple elementary schools, a high school, and grocery stores. Whether you're an investor searching for a cash-flowing property or a family needing an in-law suite, this property checks all the boxes! (id:50886)
Forest Hill Real Estate Inc.
330 John Street S
Gravenhurst, Ontario
Ideal in town location allowing walking access to Shopping, Lake access, Schools, Restaurants and everything you need. This one bedroom quaint home would be ideal for a single or couple looking for convenient affordable living down town Gravenhurst. Many updates include roofing, hydro panel, windows, and all kept up by the former elderly owners. Screen room and private back yard add to the enjoyment of this affordable residence. (id:50886)
RE/MAX Professionals North
19 Hadeland Avenue
Hamilton, Ontario
Welcome to 19 Hadeland Avenue — a well-maintained 2-storey brick home offering over 2,100 square feet of living space in a desirable West Mountain neighbourhood. This 3-bedroom, 2-bathroom home features a bright and functional layout with a large eat-in kitchen, formal living and dining rooms, and a cozy family room perfect for gatherings. The main floor also includes laundry and a 2-piece bath. Upstairs, the spacious primary suite offers a private 3-piece ensuite, while two additional bedrooms provide comfort for family or guests. The partially finished basement includes a large recreation area and a second kitchen, offering excellent in-law or rental potential. With a double garage, private double-wide drive, and a fenced yard, this home provides space, comfort, and convenience — just minutes from schools, parks, shopping, and highway access. Roof approximately 7 years old, windows approximately 10 years old, and furnace and A/C updated within the last year. (id:50886)
RE/MAX Escarpment Realty Inc.
Bhvb201 - 1869 Muskoka Rd 118 West Road
Muskoka Lakes, Ontario
Luxury Lake Muskoka Resort Living. Turn-Key Waterfront Perfection! Discover effortless elegance on the shores of iconic Lake Muskoka. Ideally positioned between the coveted communities of Bracebridge and Port Carling, this exclusive resort residence delivers the pinnacle of refined, stress-free lakefront living. Wake up to mesmerizing, unobstructed vistas that stretch across sparkling Lake Muskoka, all from the comfort of your private, fully appointed retreat. Every detail of this premier property is designed for indulgence, from world-class dining and a serene full-service spa to two immaculate pools, a soothing hot tub, a pristine sandy beach, and meticulously landscaped grounds.This is true turn-key luxury: arrive, exhale, and let the resort's exceptional services handle the rest. Whether you're unwinding with a cocktail at the water's edge, savouring a chef-crafted meal, or drifting into relaxation at the spa, your time here is dedicated solely to enjoyment. Experience an elevated, maintenance-free Muskoka lifestyle-where every moment feels like a five-star escape. (id:50886)
Chestnut Park Real Estate
3493 Wiltshire Boulevard
Niagara Falls, Ontario
Welcome to this spacious, updated 2,000 sq ft home, located on a quiet, tree-lined residential street in a sought-after, mature, neighbourhood. Situated on a wide 75’ lot, the driveway can accommodate 4 cars with 2 more in the garage. Speaking of the garage, car enthusiasts will love the raised ceiling, bright lighting and access to both the back yard and interior of the house. A classic brick and stucco exterior, with a fenced yard and an above ground pool provides a wonderful space for a family. Freshly painted throughout in Sherwin Williams’ Shoji White, the home feels modern, calm, and move-in ready the moment you enter. The bright foyer leads you into generous living and dining areas. The Chef’s kitchen has ample workspace, granite counters, great lighting and a view to the backyard. The family room has new plush carpeting and will become the “family gathering” spot. Beyond the family room, looking over the backyard is a light filled “sun-room”, heated with a gas fireplace. In addition to a 2-piece bath and inside access to the garage, the main floor also has a versatile bonus room with a window – ideal for an office, an extra bedroom or a cozy den. Upstairs are 3 bright and spacious bedrooms, a full 4-piece main bath and a walk-in closet for storage. The floors upstairs are older classic hardwood. Located just minutes from major highways, shopping, dining, parks, and excellent schools, this home offers the perfect blend of comfort, convenience, and neighbourhood charm. (id:50886)
RE/MAX Escarpment Realty Inc.
750 Edgar Street
North Perth, Ontario
The kind of home you'll look back on and say 'that's where we raised our family'. A perfect family home in a perfect location. 4 bedrooms, 2 full bathrooms, a spacious backsplit layout, large landscaped yard, and located close to schools, daycare, parks, playgrounds, arena, soccer fields, ball diamonds, golf, shopping, and more. Tucked on a quiet street and improved throughout, including gorgeous new kitchen, bathroom, and numerous updates to windows, furnace, A/C, garage doors etc. Move in ready and just waiting for a family to write their next chapter of memories. Contact your favourite realtor today for a private showing. (id:50886)
Kempston & Werth Realty Ltd.
753 Burgess Avenue
Hamilton, Ontario
Welcome to 753 Burgess Avenue - Nestled on a generous 40' x 112' lot, this updated bungalow is ideally located just minutes from Van Wagner's Beach, the upcoming GO Station, and major highway access. Whether you're a first-time homebuyer, investor, or commuter, this home offers an unbeatable blend of convenience and potential. Featuring charming curb appeal, the main floor welcomes you with modern recessed lighting, stylish vinyl plank flooring, and a sun-filled living room. The updated kitchen features Quartz countertops and a sleek backsplash, complemented by two comfortable bedrooms and a contemporary 4-piece bathroom. The finished basement offers a separate entrance and in-law suite potential, complete with large windows, a spacious rec room, an additional bedroom/den, and a second 4-piece bathroom. Enjoy the expansive backyard - perfect for entertaining, gardening, or giving kids and pets room to play - along with an attached garage for added convenience. Located close to all major amenities, bus routes, schools, parks, and trails, this home offers flexible living options in a prime location. Don't miss your chance to own this versatile and move-in ready property! (id:50886)
RE/MAX Escarpment Realty Inc.
7575 Milburough Line
Milton, Ontario
A Private Slice of Paradise in Milton – Perfect for Growing or Multi-Generational Families! Welcome to your own serene retreat just 17 km from Burlington. Tucked away on a beautifully landscaped 0.65-acre lot, this custom 3,200 sq. ft. home combines peaceful country living with the convenience of nearby city amenities — ideal for families who value space, privacy, and versatility. Step inside to a chef-inspired kitchen designed to impress, featuring soaring vaulted ceilings, elegant quartz countertops, an expansive 8-foot island, soft-close cabinetry, and premium Jenn-Air appliances. The open-concept layout flows seamlessly into a sun-drenched dining area with a stunning wall of windows showcasing lush greenery, and a spacious living room with a cozy fireplace and vaulted ceilings — perfect for entertaining or unwinding in comfort. The main level offers three generous bedrooms and two full bathrooms, including a luxurious primary suite with vaulted ceilings, three closets, and a beautifully updated spa-like ensuite. Upstairs, you’ll find a private retreat-style second primary suite with its own 2-piece bath and flexible living or office space — ideal for guests, teens, or working from home. The lower level features a large family room with a fireplace and a dedicated workshop — a dream space for hobbyists or DIY enthusiasts. At the opposite end of the home, a separate entrance leads to a full in-law suite through a practical mudroom, providing exceptional flexibility for extended family or long-term guests. Enjoy peace of mind year-round with a backup generator that ensures continued comfort and security. This rare offering delivers the best of both worlds: tranquil living in a park-like setting, with all the essentials just minutes away. Don’t miss your chance to own this truly special home! (id:50886)
RE/MAX Escarpment Realty Inc.
118 - 169 Jozo Weider Boulevard
Blue Mountains, Ontario
SHORT-TERM RENTAL OPPORTUNITY! Experience the ultimate in convenience and comfort at this stunning, fully renovated 3-bedroom, 2-bathroom condo. Located in the highly sought-after Mountain Walk community, this ground-floor unit is just a few steps away from the vibrant Blue Mountain Village and the ski lifts. Step inside to discover a beautifully updated space, featuring a brand-new kitchen, renovated bathrooms, and new flooring throughout. The cozy living area, complete with a charming gas fireplace, offers a perfect place to unwind after a day on the slopes, all while enjoying picturesque views of the ski hill from your walk-out patio. The condo's primary suite, located on the second floor, boasts a private ensuite, offering a tranquil retreat with a 3-piece ensuite. With its prime location, you and your guests can easily walk to local restaurants, shops, and all the exciting events and concerts happening in the Village. This property presents a fantastic opportunity for investors, boasting a strong history of rental revenue and the coveted short-term rental (STR) zoning. The unit is being sold fully furnished (furniture is almost new). It is not enrolled in the BMVA, which means no additional fees. The opportunities are truly endless for this turnkey property in Ontario's premier four-season destination! It's also just a short drive to the charming towns of Collingwood and Thornbury, and the beautiful Georgian Bay. HST is in addition to but can be deferred as a HST registrant. Not part of the BMVA. The outside of the building is getting a facelift FALL 2025. To Be completed prior to the Busy Season. (id:50886)
Century 21 Millennium Inc.
48 Liberty Street
Hamilton, Ontario
Welcome to 48 Liberty Street - experience refined urban living in this impeccable 3-bedroom, 2-bathroom residence, ideally positioned in one of Hamilton's most desirable neighbourhoods: Corktown. Surrounded by warm, welcoming neighbours: the kind of community where people still say hello and look out for one another - this home captures the perfect blend of character, convenience, and connection. One of Hamilton's oldest and most storied neighbourhoods, Corktown is known for its heritage homes, tree-lined streets, and unbeatable location just steps from the Hunter GO Station, boutique shopping, and some of the city's best dining. A balance of historic charm and modern energy makes it a favourite among those who value both walkability and community spirit. Inside, thoughtful design and craftsmanship shine. Engineered wood flooring, custom trim-work, and sunlit principal rooms create a warm, elevated atmosphere. The kitchen and bathrooms have been fully designed with premium materials and timeless finishes, offering a sophisticated balance of style and function. The backyard is equally impressive-a private outdoor retreat professionally landscaped with a cedar landing, deck, flagstone patio, and raised perennial beds, ideal for entertaining or quiet moments. Updates include new windows (excluding basement), Maibec wood siding on the rear exterior, and refreshed fascia, soffits, gutters, and downspouts. The unfinished basement provides abundant storage and potential for future customization, while ample street parking adds everyday ease. Perfectly located in one of Hamilton's most walkable pockets, 48 Liberty offers the best of both worlds-heritage craftsmanship paired with modern comfort, in a neighbourhood that continues to define the city's creative and connected spirit. (id:50886)
Keller Williams Complete Realty
11 Garside Avenue S
Hamilton, Ontario
Welcome to 11 Garside Avenue South, Hamilton—a beautifully remodelled raised bungalow filled with warmth and modern charm. Located in the heart of Bartonville, this move-in-ready home offers comfort and style throughout. The bright main level features 3 cozy bedrooms, a stylish 4-piece bath, and an inviting open-concept kitchen with quartz counters, white cabinets, pot lights, a pot filler, and a lovely fireplace with accent shelving. A large island opens to the dining and living rooms, highlighted by a huge new window that fills the space with natural light. A separate entrance leads to the fully finished basement with 1 bedroom, 1 bath, a great room with a wet bar, and plenty of storage—ideal for guests or extended family. Enjoy a fully fenced backyard, a newly built front deck, a driveway for two cars, and a heated attached garage for a third. Close to schools, parks, shopping, and public transit—this home is cozy, updated, and ready to welcome you. (id:50886)
RE/MAX Escarpment Realty Inc.
460 Dundas Street Unit# 704
Waterdown, Ontario
Stunning 1 Bed 1 bath condo built by award winning developer New Horizon Development Group. This unit features in-suite laundry, geo-thermal heating/cooling, 1 locker and 1 parking space! Many building amenities include a party room, gym, rooftop patios and bike storage. Located in the desirable Waterdown community with extensive dining, shopping, schools, parks and a 5 minute drive to downtown Burlington or the Aldershot GO Station. (id:50886)
RE/MAX Escarpment Realty Inc.
230 Blackhorne Drive Unit# 12
Kitchener, Ontario
End-Unit Townhome with McLennan Park Views — Renovated & Ready to Move In! Bright, modern, and move-in ready, this fully renovated end-unit in Laurentian Hills delivers all-day natural light, park views, and a practical layout. The elevated lower level offers a sunlit family/Rec room (perfect home office) plus laundry. On the main floor, double doors open to a private, roomy patio. The crisp white kitchen includes a breakfast bar/eat-in option, abundant cabinetry, and a large pantry. The adjoining living/dining area fits a full table and extends to a balcony overlooking McLennan Park. A handy 2-piece powder room completes this level. Upstairs, find three comfortable bedrooms and a full bath with generous storage. The primary bedroom features two large windows facing the quiet backyard and a cheater-ensuite entry; the two additional bedrooms enjoy park views. Parking includes an integrated garage and driveway space for a total of 2 cars. Close to schools, transit, trails, shopping, and everyday amenities—this is a polished family home with nothing left to do but move in. (id:50886)
Smart From Home Realty Limited
4502 - 805 Carling Avenue
Ottawa, Ontario
Perched atop Ottawa's tallest and most iconic residence, this 45th-floor penthouse is a rare opportunity to own a true masterpiece. Designed by Hariri Pontarini, The Icon's curved architecture reflects the rippling waters of nearby Dows Lake, offering a breathtaking backdrop to this luxury home. Step inside this two story residence with soaring floor-to-ceiling windows, multiple curved private balconies, and an open-concept design that seamlessly blends style and comfort. A sleek chefs kitchen with Bosch appliances, a marble-clad fireplace, and a glass-enclosed wine cellar in a formal dining room with curved windows elevate the living space. The floating glass staircase leads to a private primary suite with a spa-like ensuite and custom walnut walk-in closet. Two additional bedrooms, three bathrooms and a private sauna complete the home. Enjoy five-star hotel-like amenities, the restaurants and cafes of Little Italy, sunset walks along the Rideau Canal, this is luxury living at its finest. Book your private viewing today! (id:50886)
Royal LePage Team Realty
9 - 292 Laurier Avenue
Ottawa, Ontario
Welcome home to "The Portals" located in the heart of Sandy Hill, perfect for those seeking both charm and convenience. This classic downtown home is filled with natural light, preserving its historic character while integrating modern updates. Step inside to find spacious living and dining areas, with a cozy fireplace, that add warmth and ambiance. The large, fully-equipped kitchen boasts ample counter space and modern appliances, making it ideal for cooking and entertaining. Step outside to your private patio off the eating area. In-unit laundry adds to the convenience of daily living. Upstairs the primary bedroom is exceptionally spacious, offering plenty of closet space. A great sized second bedroom with ample storage. The property includes one secure underground parking spot and locker for your convenience. (id:50886)
Royal LePage Team Realty
514 - 1630 Queen Street
Toronto, Ontario
Experience the best of lakeside living and city convenience in this bright terrace unit at Westbeach Condos. Featuring 9ft ceilings, south exposure, and a functional 1 bedroom + den layout, this home offers comfort, flexibility, and effortless style. Step out onto your private terrace with CN Tower views-perfect for morning coffee or unwinding after a long day. With the streetcar at your doorstep and Ashbridge's Bay, Woodbine Beach, and Queen St. E just moments away, you're surrounded by parks, cafés, shops, and waterfront trails. Residents also enjoy access to a fitness centre, rooftop terrace, party room, and dog wash station. A warm, welcoming home in one of Toronto's most loved neighbourhoods. (id:50886)
Keller Williams Advantage Realty
7515 Sherrilee Crescent
Niagara Falls, Ontario
Luxury, style, and modern convenience define this stunning 2-storey stone & stucco home, built in 2022 and backing onto a tranquil retention pond. Thoughtfully designed with high-end finishes, this home boasts engineered hardwood flooring on the main and second floors, soaring ceilings, and oversized windows that flood the space with natural light.The open-concept main floor is perfect for both everyday living and entertaining. The spacious living room features an electric fireplace, while the chefs kitchen is a showstopper with extensive cabinetry, an oversized island with additional storage and seating, built-in appliances, and a striking herringbone backsplash. A butlers pantry with a prep sink adds functionality. A private office, 2-piece bath, and a mudroom with rear yard access complete this level.Upstairs, the primary suite offers dual walk-in closets and a spa-like 5-piece ensuite with a soaker tub and glass shower. Three additional bedrooms provide ample spaceone with a private 3-piece ensuite and walk-in closet, while the other two share a Jack & Jill 5-piece bath. A second-floor laundry room adds convenience.The finished basement (awaiting ceiling completion) features heated floors, a large rec room, oversized windows, and a 3-piece bath. This home is fully equipped with a built-in speaker system inside and out, a security camera system, and a sprinkler system for effortless lawn care.Outside, enjoy the fully fenced pie-shaped lot with a raised composite deck, perfect for entertaining. A oversized 2.5 car garage and a prime location in a growing Niagara Falls subdivision, close to shopping, amenities, and major highways make this home an exceptional opportunity. (id:50886)
Revel Realty Inc.
305 - 5222 Portage Road
Niagara Falls, Ontario
Welcome to 5222 Portage Road in beautiful Niagara Falls. This fully renovated and freshly painted two-bedroom, one-bathroom condo offers modern comfort and style in a prime central location close to shopping, restaurants, schools, parks, and public transit. From the moment you step inside, youll appreciate the bright, open layout and contemporary finishes throughout. The kitchen features crisp white cabinetry, updated countertops, and sleek lighting, opening seamlessly to the dining area and spacious living room. The new flooring flows throughout the entire unit, creating a warm and cohesive feel. Sliding glass doors lead to your own private balcony, perfect for relaxing with your morning coffee or unwinding in the evening surrounded by mature trees. The bathroom has been beautifully updated with modern tilework and fixtures, while both bedrooms are generous in size with ample closet space and natural light. Additional features include in-suite laundry, plenty of storage, and a dedicated parking space. Located in a quiet, well-maintained three-storey building, this condo offers an ideal blend of tranquility and convenience. Perfect for first-time buyers, downsizers, or investors looking for a turnkey property, this home is move-in ready and close to everything Niagara has to offer. Enjoy low-maintenance living in a fantastic neighbourhood just minutes from the highway, tourist attractions, and everyday amenities. Dont miss the opportunity to own this beautifully updated condo in one of Niagaras most convenient locations the perfect place to call home. (id:50886)
Revel Realty Inc.
1377 Garrison Road
Fort Erie, Ontario
**** This property is offering a $25,000 renovation credit, with all work completed prior to closing. The listing agent also partnered with a builder, can arrange up to $25,000 worth of upgrades you take ownership. Options may include new flooring, updated baseboards, a new deck, or even a refreshed kitchen - the choice is yours. While the home has some dated areas, the seller is committed to completing the selected work before closing. For full details, or to explore taking the credit on closing and managing the renovations yourself, please contact the listing agent.**** Welcome to 1377 Garrison Road in Fort Erie a warm and inviting 4-bedroom, 1.5-bath home thats been cherished by the same family for the past 21 years. This property offers incredible living space, an oversized garage, and a spacious backyard thats bursting with potential whether you're dreaming of a garden, pool, play area, or future addition. Inside, the home boasts a functional layout with plenty of room for everyday living and entertaining. Located minutes from the Peace Bridge, Lake Erie, schools, and shopping, this home is ready for its next chapter. With solid bones and so much room to grow, it's the perfect place to make your mark. (id:50886)
Coldwell Banker Advantage Real Estate Inc
36 Valerie Court
Cambridge, Ontario
Welcome to 36 Valerie Court, a spacious raised bungalow tucked away on a quiet, family-friendly court in the heart of Cambridge. This well-maintained 5-bedroom home offers 3 bedrooms on the main level and 2 additional bedrooms downstairs, providing flexibility for growing families, multigenerational living, or home office needs. The bright main floor features newer windows that fill the large, and spacious living, dining, and kitchen areas with natural light. The kitchen received renovations seven years ago featuring plenty of cabinet and countertop space and quality appliances throughout. Each bedroom is generously sized, offering comfort and privacy for all household members. A full bathroom on the main level adds convenience. The partially finished basement extends your living space with a cozy second living room, two additional bedrooms, and a large separate laundry room, along with a second full bathroom—perfect for guests or teens seeking their own retreat. Outside, enjoy a fully fenced backyard ideal for children, pets, and entertaining. The home also includes a single-car garage and a private driveway. Located close to major amenities, highway access, schools, parks, and Cambridge’s vibrant downtown, this property blends comfort, convenience, and value. A wonderful opportunity to settle into a quiet court while staying connected to everything the city has to offer. (id:50886)
RE/MAX Twin City Realty Inc
204 - 200 Besserer Street
Ottawa, Ontario
Welcome to this spacious and modern 2-bedroom, 2-bathroom condo, perfectly situated in the heart of downtown Ottawa. Offering just over 900 sq ft of open-concept living space, this unit features large windows, hardwood floors, and a private balcony to enjoy city views. The sleek kitchen is complete with granite countertops, stainless steel appliances, and a convenient breakfast bar ideal for entertaining. The primary bedroom offers a full ensuite bathroom for added comfort and privacy. Enjoy the convenience of in-unit laundry, and storage locker. This well-managed building includes fantastic amenities such as a gym, indoor pool, party room, and concierge service. Steps to the University of Ottawa, ByWard Market, Rideau Centre, and public transit this location can't be beat for professionals, investors, or first-time buyers! Rent includes heat, water, and building insurance. Book your private showing today and experience urban living at its best! Available today! (id:50886)
RE/MAX Hallmark Realty Group
123 Pictou Crescent
Ottawa, Ontario
Welcome to this beautiful Mattamy Lilac model townhome in the sought-after Fernbank Crossing community. Step into a spacious foyer featuring a walk-in closet and convenient powder room, with direct access to the garage. The open-concept main floor is designed for those who love to entertain, highlighted by a stunning two-sided fireplace that elegantly separates the living and dining areas. The modern kitchen impresses with butcher-block counters, stainless steel appliances, and a private pantry-perfect for everyday cooking and hosting. Upstairs, you'll find three generous bedrooms, a full laundry room, and a versatile loft ideal for a reading nook or home office. The primary suite offers a spacious walk-in closet and a well-appointed 4-piece ensuite. The fully finished lower level adds even more living space with a large rec room and a 3-piece bathroom-perfect for family movie nights, a home gym, or guest area. Outside, enjoy a spacious, fully fenced backyard. Situated in a family-friendly neighbourhood close to excellent schools, parks, shops, restaurants, and scenic walking trails, this home offers comfort, style, and convenience in one of Ottawa's most desirable communities. (id:50886)
Paul Rushforth Real Estate Inc.
#ph804 - 320 Mcleod Street
Ottawa, Ontario
Welcome to the Penthouse at The Opus - where exceptional square footage meets sophisticated downtown living. Square footage of this scale is nearly impossible to find in today's condo market! This rare offering has 2250+ sq. ft. of bright, south-facing living space. The inviting foyer opens to an impressive 2-storey living room with open riser staircase, ornamental ironwork, and floor-to-ceiling windows drawing in natural light. The open-concept kitchen features off-white cabinetry, granite counters with bar seating, excellent prep space, and clear sightlines to the living and dining areas. The dining room comfortably fits 6-10 guests, ideal for entertaining. The current living room (used as one of two home offices) includes a gas fireplace and access to a private balcony overlooking the gardens and rooftops. A second large flexible room on the main level can function as a family room, closed den, or optional 3rd bedroom. A generous secondary bedroom and full 4-piece bathroom complete this floor. Upstairs, the loft awaits, offering the best views in the home - perfect as a home office, studio, gym, or creative space. Laundry and utility rooms are conveniently located off this level. The Primary Suite includes a walk-in closet and a spacious 5-piece ensuite with soaker tub and double-sided fireplace shared with the bedroom. Ample room for a king-sized set. The unit includes one underground parking space, one locker, and two bicycle spots. Building amenities include a fitness room, party room with kitchen, library, guest suite, and five visitor parking spots. Exceptional location: seconds to the 417, two blocks from the Rideau Canal, and walking distance to both downtown and the Glebe. Urban convenience and executive elegance come together in this rare offering at The Opus. A penthouse offering true space, natural light, and flexibility - this is downtown living without compromise. (id:50886)
RE/MAX Affiliates Realty Ltd.
15 Main Street E
Merrickville-Wolford, Ontario
Charming & Move-In Ready 3-Bedroom Home! Don't miss this adorable, fully updated three-bedroom home clean, bright, and ready for you to move in! Recent upgrades include a new roof with 50 year warranty, a brand-new furnace, windows, septic system and bed, and fresh paint throughout. Enjoy the spacious open-concept layout, where the kitchen flows seamlessly into the dining and living areas perfect for entertaining. Step out from the living room onto a generous deck overlooking a fenced area, ideal for pets or kids to play. The large lot offers plenty of parking space and room to relax around a bonfire. Conveniently located just 10 minutes to Merrickville, 45 minutes to Ottawa, and about an hour to Kingston, this home offers peaceful rural living with easy access to nearby towns and cities. Priced to sell and ideal for first-time buyers. This gem won't last long! (id:50886)
Royal LePage Team Realty
973 Eiffel Avenue
Ottawa, Ontario
OPEN HOUSE on 14 Dec 2-4 PM..Location is undeniably its greatest asset. Upgraded Semi-detached home has 3 bedrooms, 2 bathrooms and 3 car parking on a pool-sized lot. Featuring high-end finishes and extensive upgrades throughout. Key improvements include a new electrical panel 2025, Windows 2015, Roofing 2015, new Bathrooms 2025, Georges brand-new Kitchen 2025, cabinets 2025, Quartz countertops 2025, new Appliances 2025, all Doors 2025, Tiles, pot lights, light fixtures 2025, front concrete porch 2025, fresh paint 2025, refinished hardwood floor 2025, basement insulation and floor paint 2025. -ensuring worry-free living for decades to come. A partially finished lower floor with a separate entrance. Professionals and families will appreciate the unmatched convenience with rapid access to the 417 Highway, University, Hospitals, Malls, Park and Schools. This is more than just a renovation; it is a total transformation. This is truly a move-in-ready. A few photos are virtually staged. (id:50886)
Royal LePage Team Realty
973 Eiffel Avenue
Ottawa, Ontario
OPEN HOUSE on 14 Dec 2-4 PM..Location is undeniably its greatest asset. Upgraded Semi-detached home has 3 bedrooms, 2 bathrooms and 3-Car Parking. Featuring high-end finishes and extensive upgrades throughout. Key improvements include a new electrical panel 2025, Windows 2015, Roofing 2015, new Bathrooms 2025, Georges brand-new Kitchen 2025, cabinets 2025, Quartz countertops 2025, new Appliances 2025, all Doors 2025, Tiles, pot lights, light fixtures 2025, front concrete porch 2025, fresh paint 2025, refinished hardwood floor 2025, basement insulation and floor paint 2025. -ensuring worry-free living for decades to come. A partially finished lower floor. Professionals and families will appreciate the unmatched convenience with rapid access to the 417 Highway, University, Hospitals, Malls, Park and Schools. This is more than just a renovation; it is a total transformation. This is truly a move-in-ready. A few photos are virtually staged. Perfect for Families and Professionals. No smoking, pets or sublets please. (id:50886)
Royal LePage Team Realty
437 County 23 Road
Merrickville-Wolford, Ontario
Welcome to Spillway Farm, circa 1835, a stunning waterfront stone home w/ exquisite custom renovations by Hubbard & Co! Located along the Rideau System, UNESCO World Heritage site, this breathtaking waterfront home offers a rare blend of preservation of historic allure w/contemporary convenience & design. Featuring 4 bedrooms + den, 3 full bathrooms & many elegant rooms for entertaining, this home is filled with natural light accentuating its inherent warmth & rich heritage. The custom kitchen w/waterfront view & exposed stone wall showcases luxury cabinetry, granite countertops, an island w/seating, refurbished wood floors & a pantry w/artistic coffee bar! The kitchen leads seamlessly to the elegant dining room w/deep window sills, wide baseboards & refurbished flooring, or to the majestic living room w/stone fireplace, wood hewn mantle & exceptional waterfront views! A side entrance w/inside entry to a garage w/additional loft storage space is conveniently adjacent a full bath/laundry room w/exposed stone wall, farmhouse drop sink & ample cupboard/counter space for laundry area. An office/den off the rear entry deck offers water views, deep window sills & refurbished original floors. The spacious second level showcases 4 bedrooms, one presently utilized as an office, a main bath w/sliding wood door, ample closet & storage space, deep window sills & refurbished floors. The primary bedroom leads to a gorgeous 4-piece ensuite bathroom w/penny round flooring, tiled shower, & a claw tub w/waterfront view! Landscaped w/stunning perennials, rose bushes, numerous tree varieties & a flag stone entry w/full concrete driveway. Rear tiered deck & porch offer many spaces for entertaining; aesthetic stairs lead to expansive dock for unparalleled sunset views! Spillway Farm is a paradise where you can watch loons, osprey, blue herons or traverse the spectacular Rideau waterway via boat from your Fendock; this tranquil waterfront oasis in a historic community awaits! (id:50886)
Royal LePage Team Realty
301 - 398 Van Buren Street
North Grenville, Ontario
The wait is over...finally there's a unit available in this sought after building. Don't miss out on this turnkey unit that is ready for immediate occupancy. 2 PARKING SPOTS - 1 outdoor and 1 indoor spot. Indoor storage units are available through the corporation. This bright spacious 1-bedroom with den is located on the 3rd level meaning no neighbours above you. It is located at the end of the north point of the building therefore it has no neighbours on that side either. Inside the unit you will find beautiful real hardwood floors in the bedroom, den and main areas, and ceramic tiles in the bathroom and kitchen. The unit is tastefully decorated in neutral tones. The balcony offers a peaceful place to sit and enjoy the outdoors. This building is well cared for and very clean. (id:50886)
Coldwell Banker Coburn Realty
230 - 205 Bolton Street
Ottawa, Ontario
The ideal location: blissful Lowertown energy, near the ByWard Market and Rideau River trails. Sussex Square blends downtown energy with quiet elegance. This two-bedroom, two bath plus den condo overlooks a landscaped courtyard with a central fountain, creating a private, European-style retreat. A tiled foyer leads to a versatile den and an open living/dining space with warm hardwood floors. The granite kitchen offers a large L-shaped island, roll-out cabinetry, and a new induction range. Sunlight pours into the dining nook and onto one of the buildings largest private terraces perfect for al-fresco meals or container gardening. The primary suite features an immense walk-in closet and a spa-inspired ensuite with slate-tiled accessible shower, while the immense second bedroom sits beside a full bath. In-unit laundry adds convenience. Residents enjoy a fully equipped gym, spacious party room, a common rooftop patio with BBQ area with stunning panoramic views of the city and Gatineau. Includes a storage locker, and secure underground parking. Truly, urban living with comfort and style. (id:50886)
Royal LePage Team Realty
714 Tailslide Private
Ottawa, Ontario
SEASONAL SPECIAL: $10,000 DESIGN CENTRE BONUS & SMOOTH CEILINGS Included for a limited time! Executive town radiating curb appeal & exquisite design, on an extra deep lot. Their high-end, standard features set them apart. Exterior: Genuine wood siding on front exterior w/ metal roof accent, wood inspired garage door, arched entryway, 10' x 8' deck off rear + eavesthroughing! Inside: Finished recroom incl. in price along w/ 9' ceilings & high-end textured vinyl floors on main, designer kitchen w/ huge centre island, extended height cabinetry, backsplash & quartz counters, pot lights & soft-close cabinetry throughout! The 2nd floor laundry adds convenience, while the large primary walk-in closet delights. Rare community amenities incl. walking trails, 1st class community center w/ sport courts (pickleball & basketball), playground, covered picnic area & washrooms! Lower property taxes & water bills make this locale even more appealing. Experience community, comfort & rural charm mere minutes from the quaint village of Carp & HWY for easy access to Ottawa's urban areas. Whether for yourself or as an investment, Sheldon Creek Homes in Diamondview Estates offers a truly exceptional opportunity! Don't miss out - Sheldon Creek Homes, the newest addition to Diamondview Estates! With 20 years of residential experience in Orangeville, ON, their presence in Carp marks an exciting new chapter of modern living in rural Ottawa. Sales Centre @ Carp Airport Terminal by appointment - on Thomas Argue Rd, off March Rd. WOW - AMAZING VALUE! Act Now! (id:50886)
Royal LePage Team Realty
718 Tailslide Private
Ottawa, Ontario
SEASONAL SPECIAL: $10,000 DESIGN CENTRE BONUS & SMOOTH CEILINGS Included for a limited time! Executive town radiating curb appeal & exquisite design, on an extra deep lot. Their high-end, standard features set them apart. Exterior: Genuine wood siding on front exterior w/ metal roof accent, wood inspired garage door, arched entryway, 10' x 8' deck off rear + eavesthroughing! Inside: Finished recroom incl. in price along w/ 9' ceilings & high-end textured vinyl floors on main, designer kitchen w/ huge centre island, extended height cabinetry, backsplash & quartz counters, pot lights & soft-close cabinetry throughout! The 2nd floor laundry adds convenience, while the large primary walk-in closet delights. Rare community amenities incl. walking trails, 1st class community center w/ sport courts (pickleball & basketball), playground, covered picnic area & washrooms! Lower property taxes & water bills make this locale even more appealing. Experience community, comfort & rural charm mere minutes from the quaint village of Carp & HWY for easy access to Ottawa's urban areas. Whether for yourself or as an investment, Sheldon Creek Homes in Diamondview Estates offers a truly exceptional opportunity! Don't miss out - Sheldon Creek Homes, the newest addition to Diamondview Estates! With 20 years of residential experience in Orangeville, ON, their presence in Carp marks an exciting new chapter of modern living in rural Ottawa. Sales Centre @ Carp Airport Terminal by appointment - on Thomas Argue Rd, off March Rd. WOW - AMAZING VALUE! Act Now! (id:50886)
Royal LePage Team Realty
710 Tailslide Private
Ottawa, Ontario
SEASONAL SPECIAL: $10,000 DESIGN CENTRE BONUS & SMOOTH CEILINGS Included for a limited time! Executive town radiating curb appeal & exquisite design, on an extra deep lot. Their high-end, standard features set them apart. Exterior: Genuine wood siding on front exterior w/ metal roof accent, wood inspired garage door, arched entryway, 10' x 8' deck off rear + eavesthroughing! Inside: Finished recroom incl. in price along w/ 9' ceilings & high-end textured vinyl floors on main, designer kitchen w/ huge centre island, extended height cabinetry, backsplash & quartz counters, pot lights & soft-close cabinetry throughout! The 2nd floor laundry adds convenience, while the large primary walk-in closet delights. Rare community amenities incl. walking trails, 1st class community center w/ sport courts (pickleball & basketball), playground, covered picnic area & washrooms! Lower property taxes & water bills make this locale even more appealing. Experience community, comfort & rural charm mere minutes from the quaint village of Carp & HWY for easy access to Ottawa's urban areas. Whether for yourself or as an investment, Sheldon Creek Homes in Diamondview Estates offers a truly exceptional opportunity! Don't miss out - Sheldon Creek Homes, the newest addition to Diamondview Estates! With 20 years of residential experience in Orangeville, ON, their presence in Carp marks an exciting new chapter of modern living in rural Ottawa. Sales Centre @ Carp Airport Terminal by appointment - on Thomas Argue Rd, off March Rd. WOW - AMAZING VALUE! Act Now! (id:50886)
Royal LePage Team Realty
251 Park Road
Ottawa, Ontario
When family calls, home answers. Rockcliffe Park's highlights are steps away. Being equidistant from Ashbury College and Elmwood School; 251 Park Rd is a 21st century family haven. Timeless upgrades and centre hall design yield a super livable space without losing the original charm and architecture. Sprawling green backyard, perfect for family time. Beautiful lifestyle awaits; stunning commute, proximity to city centre - see it today! Photos are from a previous listing. (id:50886)
Royal LePage Team Realty
2004 - 415 Greenview Avenue
Ottawa, Ontario
Perched high above the city, this stunning condo at The Britannia offers breathtaking views, modern upgrades, and effortless luxury. This rarely available, beautifully appointed unit features a bright, open layout with a gleaming quartz countered kitchen, smart touch-latch cabinetry, induction stove, hands-free faucet. Sunlight floods through triple-glazed Low-E windows, highlighting the spacious sunken living room a expansive private balcony w panoramic views of Britannia Park a Ottawa's skyline. The serene primary suite boasts three closets, balcony access, and a spa-like ensuite with a deep walk-in shower. A second bedroom, plus a flexible third room perfect for a home office or guest space, adds versatility. Thoughtful upgrades include sound proof doors, premium lighting, and in-unit laundry. Enjoy resort-style amenities: indoor pool, fitness centre, sauna, racquet courts, and more. Steps from Britannia Beach, parks, shopping, and transit an unbeatable location for effortless city living! (id:50886)
Royal LePage Team Realty
1361 Zealand Road
Frontenac, Ontario
Welcome to Zealand! Discover the potential of this nearly 2000 square foot bungalow boasting 4 bedrooms, 2 bathrooms and situated on over 4 acres! The home features a spacious layout with great flow, ideal for a growing family or those seeking ample living space. The large primary bedroom includes an ensuite and dual closets, providing a private retreat. The sunken living room is a cozy centrepiece, complete with charming wooden beam accents, perfect for relaxation or entertaining. This property offers tremendous potential to customize and make it your own. The full walkout basement opens up even more possibilities, whether for additional living space, a workshop, or recreational use. Outside, multiple outbuildings provide plenty of storage or hobby space, ideal for outdoor activities, gardening, or simply enjoying nature. With a brand-new septic system in place, you can focus on adding your personal touch to this wonderful property with peace of mind. Minutes from Silver Lake, Maberly and a short drive to Perth, don't miss out on the opportunity to create your dream country home in this desirable location! (id:50886)
Real Broker Ontario Ltd.
Ph1 - 131 Wurtemburg Street
Ottawa, Ontario
Your next move: inspired riverbank living in a top-of-the-world penthouse residence, where peace, refinement, and sophistication take priority the moment you step inside. From the first glance, you're welcomed by breathtaking 270+degree views that capture the best of Ottawa's beauty and Parliament Hills iconic silhouette, the dynamic city skyline, the shimmering Ottawa River, and the vibrant Gatineau Hills beyond. Whether you're entertaining guests, enjoying quiet mornings, or relaxing at days end, this ever-changing backdrop ensures you'll never tire of the scenery. Inside, a thoughtfully designed open-concept living, dining, and kitchen area sets the stage for stylish living. Maple hardwood flooring, rich cabinetry, high ceilings, recessed lighting, and custom built-ins combine to create an elegant yet comfortable space. A long hall designed as the perfect place to showcase your cherished art pieces, bringing a sense of gallery-like sophistication to daily life. Two spacious bedrooms offer privacy and autonomy, each with its own ensuite bath and generous closet space to ensure complete comfort. The primary suite enjoys its own private terrace, an exclusive retreat with unmatched views. Additional conveniences include a den or home office, in-unit laundry, study, and easy hallway access to all spaces. An expansive balcony invites you to unwind or host gatherings against the dramatic backdrop of the Gatineau Hills, with summer fireworks providing spectacular entertainment. Outdoor enthusiasts will appreciate proximity to Macdonald Gardens Park, riverfront trails, and bike paths. Business and cultural centres are just minutes away, catering to a vibrant urban lifestyle. With two parking spaces, visitor parking, and ample storage, comings and goings are effortless. Seize this rare opportunity for penthouse living at its finest where breathtaking views, inspired design, and unparalleled convenience await. (id:50886)
Royal LePage Team Realty
55 Willingdon Road
Ottawa, Ontario
Discover the beauty of Rockcliffe: prestige, community spirit, proximity to family necessities and pride of place make this an exceptional address to call home. This well-placed mid-century stunner offers an exceptional design with open flow, plenty of natural light through floor to ceiling windows. Wrap around terrace, walk out lower level with full sized indoor salt water pool, home gym, and nanny-suite. Cathedral ceilings throughout and luxury finishes for a perfectly 21st century ready home with a nod to mid-century touches. Don't wait - make an appointment today! **EXTRAS** Miele Steam Oven, Miele Built/In Espresso Machine, Miele Warming Oven/drawer, 4 Sub Zero Refrigerator Drawers, Wine Fridge, Garburator (id:50886)
Royal LePage Team Realty
Unit 6 - 400 Scenic Drive
London South, Ontario
BRAND NEW FULLY RENOVATED! FURNISHED OPTIONS AVAILABLE!! Looking for a stylish, secure and comfortable place to call home? Our completely renovated 14-unit buildingoffers the perfect mix of modern design and convenience for professionals and young families. With newly added units, top of the line featuresand a prime location near all the best amenities - these stunning apartments will not last long! This unit includes high end finishes and featuressuch as quartz countertops, stainless steel appliances, kitchen islands and in-suite laundry. Modern conveniences such as central airconditioning, heat pumps and secure FOB entry are also included. This unit has exclusive features such as open-concept designs and access towifi for an additional fee. This two bedroom layout is 770 sqft, however multiple layouts may be available to choose from. These units areconveniently located just minutes from downtown with easy access to the highway and a bus station right in front of the building. The building This is your opportunity to secure a brand-new home in one of Londons most desirable locations.PROMO ON NOW: 2 MONTHS FREE RENT WITH 3 MONTHS FREE PARKING PLUS WIFI FOR ANYONESIGNING A 13 MONTHS LEASE STARTING IN JANUARY 2026! (id:50886)
Team Glasser Real Estate Brokerage Inc.
3485 Harvester Road Unit# 1
Burlington, Ontario
Rare opportunity! Freestanding commercial condo building just west of Walkers Line with excellent visibility and ample parking. Fully renovated (2024) with office and meeting rooms. Kitchen and drive in garage door at rear. One third of office space can be reserved as a self contained unit with side entrance. Premier location short distance from Appleby GO. GE1 zoning allows for multiple uses including medical/pharma, veterinary, office, retail, restaurant and more. (id:50886)
Royal LePage State Realty Inc.
56 Caverhill Crescent
Middlesex Centre, Ontario
Tucked into one of Komoka's quieter pockets, this home feels both rooted and welcoming - part of a small community where neighbours wave, trees stretch high, and children still ride bikes down the street.Built by Marquis Homes, its stone and Hardie board exterior gives it a timeless craftsman character, steady and sure against the seasons. A wide covered porch invites you to linger, while the triple car garage offers space for projects, storage, and the easy rhythm of everyday life.Inside, the home opens with light. Large windows frame the outdoors, and 9-foot ceilings lend a sense of calm and airiness. The main floor gathers around a beautiful fireplace with custom built-ins, while the white kitchen feels warm and grounded - a space that brings people together without trying too hard.Upstairs are four comfortable bedrooms, including a spacious primary suite with a walk-in closet and ensuite bath. The fully finished basement adds another layer of living space, featuring a generous rec room and a private guest suite complete with its own ensuite and walk-in closet - ideal for family or visitors.Step outside and you'll find a rare sense of privacy. Mature trees line the yard, wrapping the space in green and quiet, with a covered rear porch perfect for slow mornings or unhurried evenings. It's a peaceful setting, tucked away enough to feel like a retreat, yet only minutes from Komoka's trails, schools, and amenities. ***For more photo and floorplans click multimedia link.*** (id:50886)
RE/MAX Centre City Realty Inc.
135 Nelson Street
Kingston, Ontario
Located just a short walk from Queens University downtown Kingston, 135 Nelson Street presents a prime opportunity to own a fully leased, turnkey student rental in one of Kingston's most sought-after investment areas. This five-bedroom, one-and-a-half-bath home is currently rented at $850 per room, with all tenants in place until April 2026 and an option to renew. The property has been a consistently strong-performing investment and has undergone a full facelift since purchase, including a rebuilt back deck, new front wooden steps, a fresh cement walkway, and an attic insulation top-up for improved efficiency. The home feels bright and airy, and has been a pleasure to lease out. The natural gas furnace was serviced last fall, and the roof was replaced in 2019. Another standout feature is the huge backyard - rare for the area - offering extra space for outdoor enjoyment or potential future use. The home also includes three parking spots, on-site laundry in the basement, and comes fully furnished, including a recently updated fridge and stove. With reliable second-year student tenants, strong rental income, and minimal upkeep required, this is a truly hands-off investment in the heart of Kingston's university district. (id:50886)
RE/MAX Rise Executives
31 Morrison Street
Kawartha Lakes, Ontario
Welcome to this charming 4 bedroom bungalow set on a beatiful, well-treed 3/4 acre lot. Offering the perfect blend of privacy and convenience, this home is tucked away in a peaceful setting while still being just minutes from the amenities of Norland, Coboconk, and Minden. The main floor features a functional layout with four bedrooms and a full bath, while the unfinished walk-up basement provides endless potential-create the space you've always envisioned, whether it's a family room, workout space, or office. Surrounded by mature trees, the property offers plenty of space to enjoy the outdoors, with Balsam Lake just a short drive away for boating, swimming, and summer fun. This is a wonderful opportunity to create your family home or year round retreat in the Kawarthas. (id:50886)
Royale Town And Country Realty Inc.
9 - 384 Arctic Red Drive
Oshawa, Ontario
Rarely offered 4-bedroom, 4-bathroom townhouse with no neighbors behind. This beautifully designed home features a functional layout with 9-foot ceilings and a spacious living room, perfect for relaxing or entertaining. Enjoy picturesque views and a peaceful setting from the private terrace. The modern kitchen includes stainless steel appliances, and large windows throughout the home provide an abundance of natural light. The bedroom on the first level features a 3-piece ensuite and a walkout to the backyard, making it ideal for guests or multi-generational living. The lovely primary bedroom offers double closets and a 3-piece ensuite, creating a comfortable and private retreat. Additional conveniences include a private garage with direct access to the home and driveway parking for a second vehicle. Located just minutes from Ontario Tech University, Durham College, Highway 407, and a full range of amenities, this home offers the perfect blend of comfort, style, and convenience. (id:50886)
Keller Williams Energy Lepp Group Real Estate
113 Kaiser Crescent
Oshawa, Ontario
Charming and tastefully finished home featuring 2+ 1 bedrooms and 2 bathrooms on a very deep lot with a driveway that parks three cars. The main floor offers an open concept living room with gleaming hardwood floors, along with a family sized eat in kitchen with seamless flow and plenty of natural light. The finished basement includes a separate entrance, above grade windows, pot lights, and a laundry room, providing excellent potential for extended living space. Recent updates include fresh paint, a modern kitchen, shingles approximately six years old, and a furnace and air conditioning system installed two years ago. Located on a quiet crescent with park space, river access, and walking trails just across the street, this home offers comfort, convenience, and a pleasant natural setting close to everyday amenities. (id:50886)
Keller Williams Energy Lepp Group Real Estate

