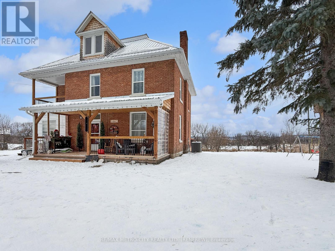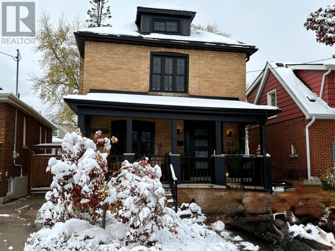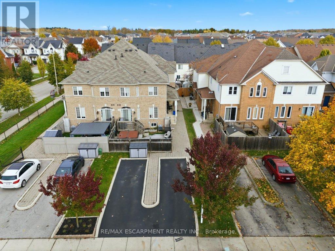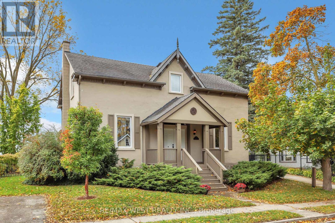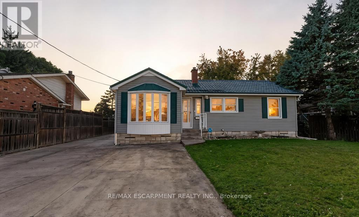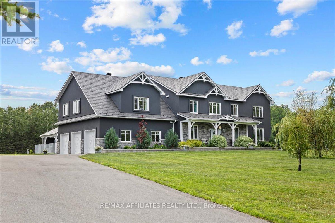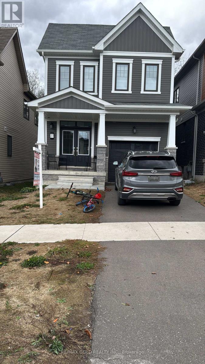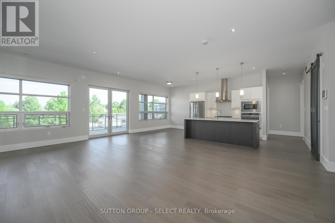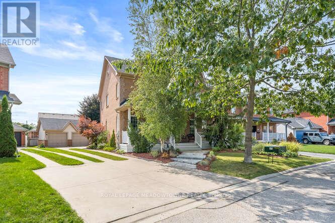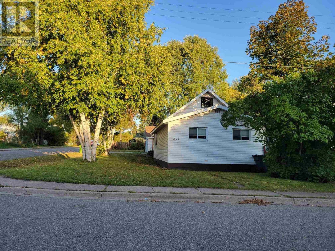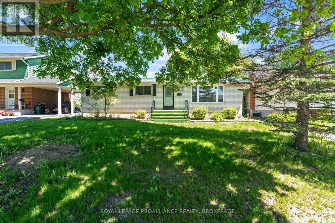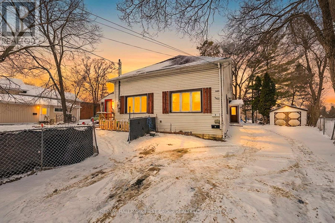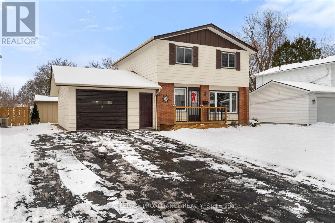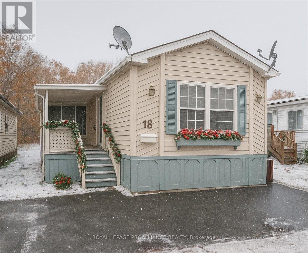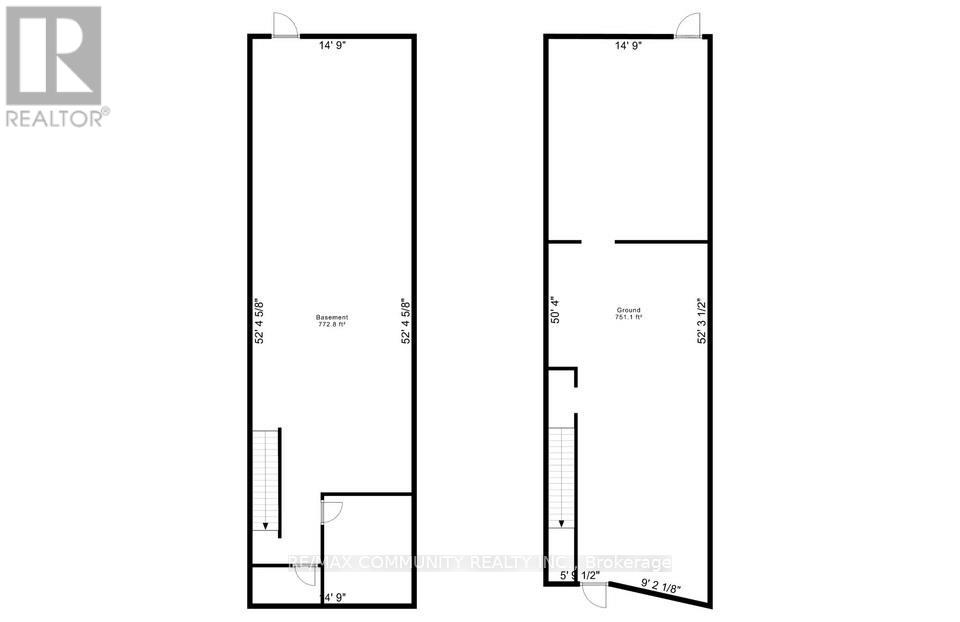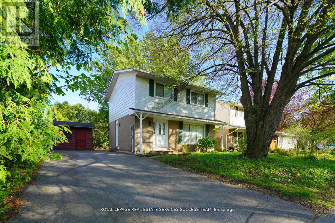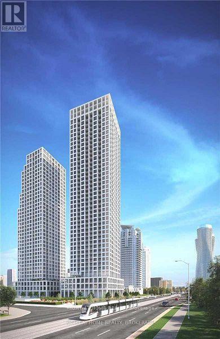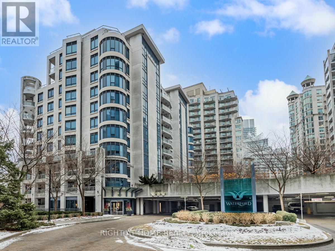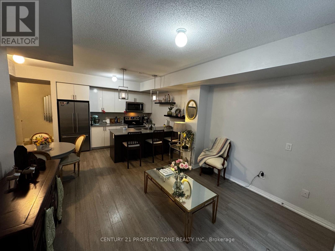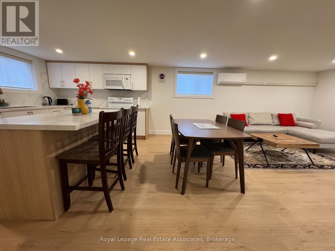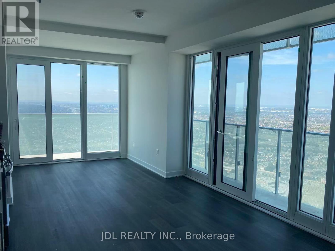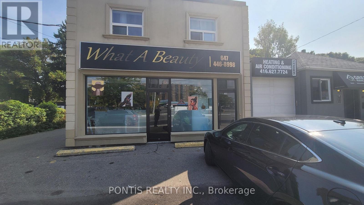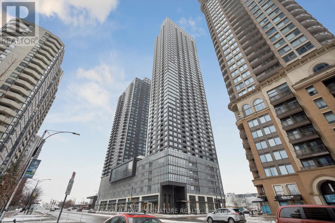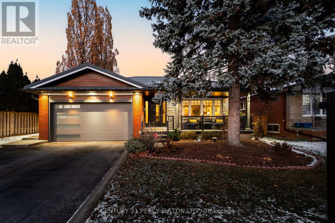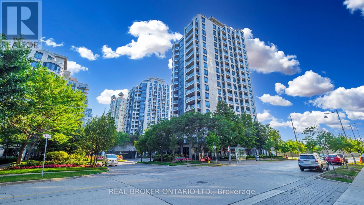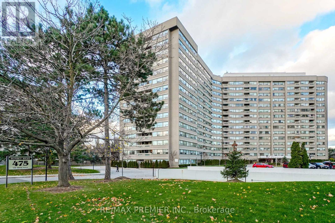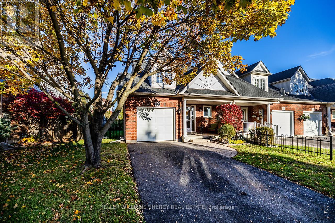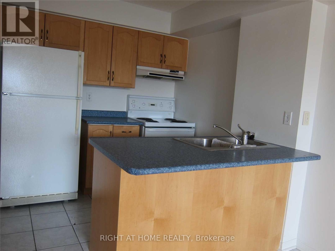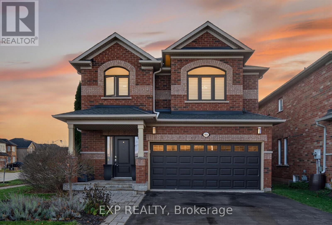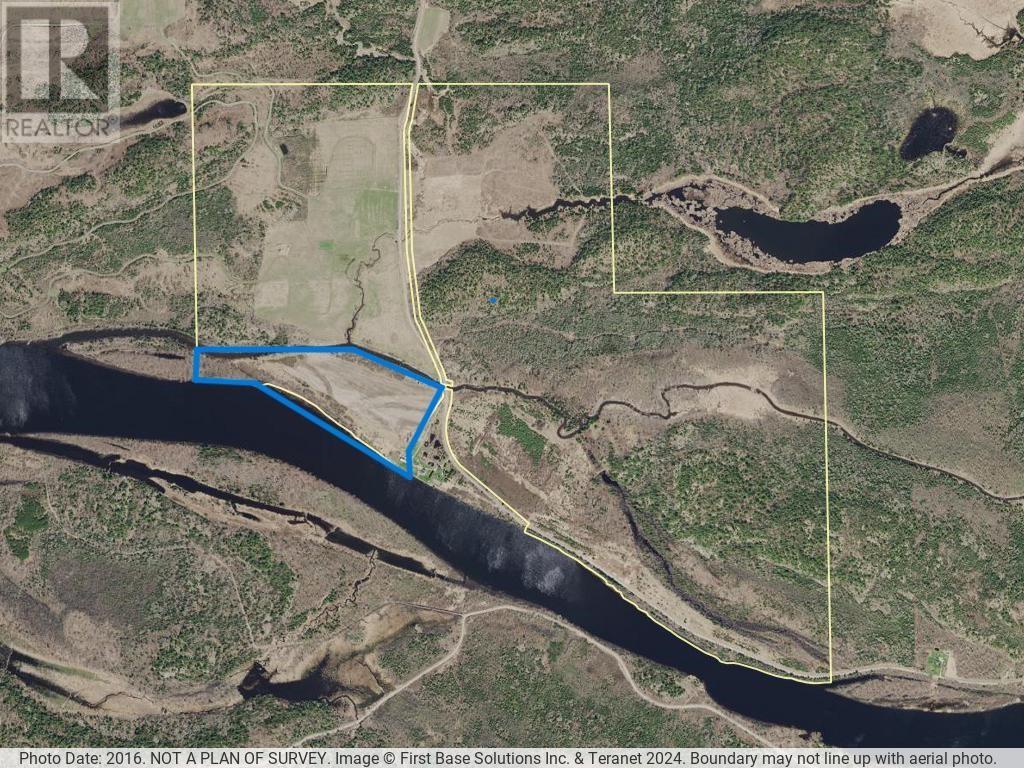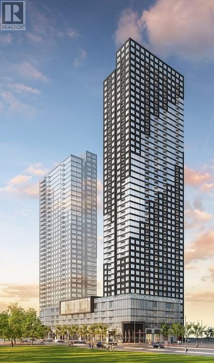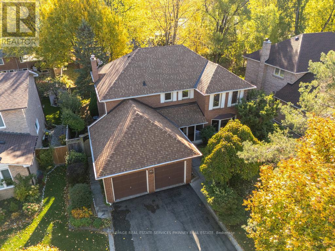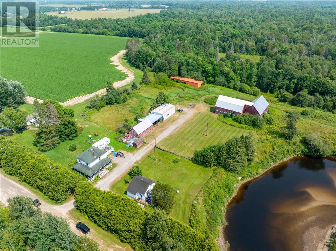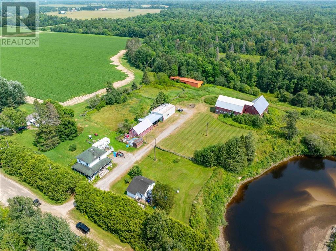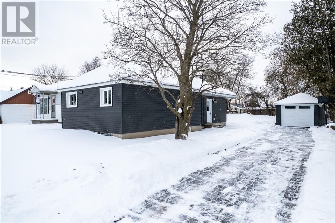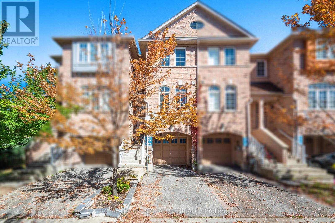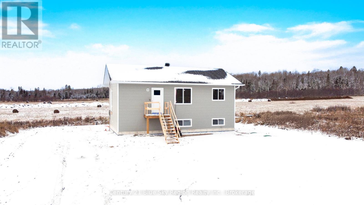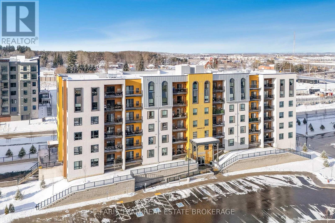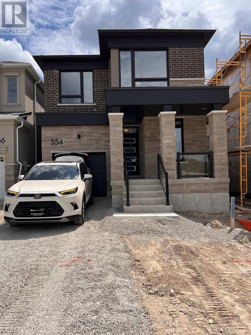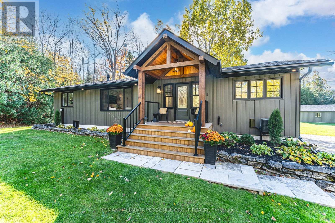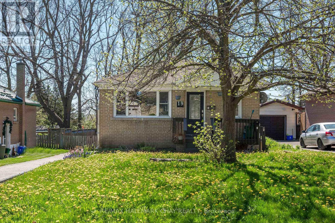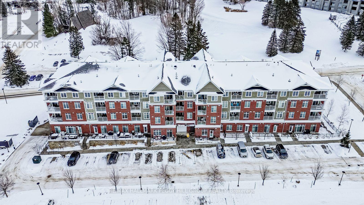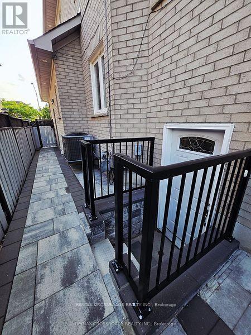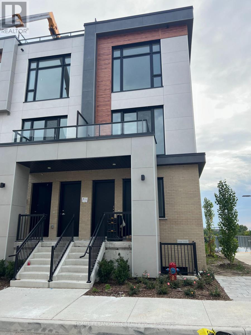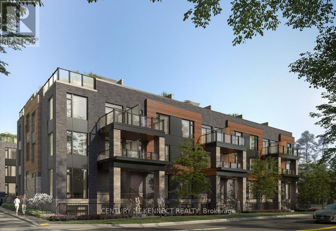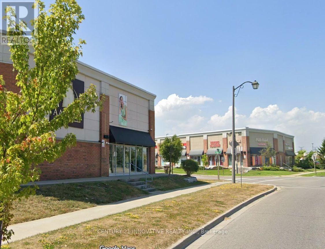1380 Highway 132 Highway
Admaston/bromley, Ontario
Captivating Renovated Farmhouse on 31 Acres at Renfrew's Edge !!! Discover the timeless charm of this traditional three-storey farmhouse, exquisitely transformed into a modern haven, set on an expansive 31-acre lot at the edge of Renfrew. This stunning property combines classic architecture with contemporary living conveniences, ensuring a refined rural lifestyle. Step onto the inviting covered front porch and enter a warm main floor featuring a gourmet kitchen with a central island, perfect for culinary creations and family gatherings. Enjoy the practicality of a main floor laundry room, alongside a cozy living room and elegant dining area. From the dining room, access the spacious rear deck that offers panoramic views over the sprawling acreage and serene pond, a perfect setting for outdoor entertainment. The second floor hosts three generously-sized bedrooms and a den that currently serves as a walk-in closet, along with a charming covered porch. A well-appointed 4-piece bath adds to the home's comfort. The third floor presents three partially finished rooms, offering a versatile space for further development. Imagine a home office, studio, or guest retreat. Updated within the past seven years, the home features efficient propane forced air heat and central air conditioning for year-round comfort. Nature enthusiasts will appreciate the property's proximity to the K&P Recreational Trail, providing endless opportunities to explore the scenic beauty of Renfrew County. Additionally, there is potential to sever two extra lots on the property's east end, accessible from McLaren Rd, paving the way for future growth or investment. Seize the opportunity to own this exceptional countryside escape that combines modern luxury with much added potential. Schedule your viewing today and envision the lifestyle awaiting you at this unique Renfrew home. (id:50886)
RE/MAX Metro-City Realty Ltd. (Renfrew)
Lower - 306 Wexford Avenue S
Hamilton, Ontario
Welcome to this totally separate, well-maintained lower-level apartment offering comfort, convenience, and privacy in a quiet, family-friendly neighbourhood, with quiet female neighbours upstairs. This 1-bedroom, 1-bathroom unit features a private entrance, custom tile and vinyl flooring and modern finishes throughout. The inviting living area includes a built-in antique timber wine rack, while the well-equipped kitchen is perfect for everyday living. Spacious bedroom features a cedar-lined walk-in closet, providing ample storage and organization. Multiple in-suite closets and storage areas add even more convenience. Relax in the authentic clawfoot bathtub, and enjoy privacy glass in both the bedroom and bathroom. Laundry is conveniently located in the bathroom. 1 dedicated parking space is also included. Step outside to your own side-yard sitting area, or use the small outdoor space at the unit entrance. Pet friendly! Small pets, such as cats or small dogs, are welcome. This is a smoke-free unit. Ideally located just minutes from Gage Park, this apartment is within walking distance to grocery stores, pharmacies, banks, and convenience stores, and only minutes away from shops and restaurants of James Street North. With easy access to schools, transit, and local amenities, this is a truly wonderful place to call home! $1,650/month including utilities (Hydro, Gas, Water, Hot Water Heater, High-Speed Internet). (id:50886)
RE/MAX Escarpment Realty Inc.
579 Baie-Des-Castors Street
Ottawa, Ontario
This impressive luxury bungalow offers exceptional design, high-end finishes, and an ideal location backing onto peaceful green space and a scenic bike path. The exterior features an interlock walkway, covered front veranda, and landscaped grounds that enhance curb appeal. Inside, a spacious front foyer with subway tile flooring opens to 9' flat ceilings and an elegant open-concept layout. The chef's kitchen is the heart of the home, showcasing an oversized center island with breakfast bar, quartz countertops, two-tone cabinetry, a wine rack, and a deep 24" pantry. The recessed sink beneath a window provides backyard views, while the horizontal tile backsplash and modern lighting complete the look. The adjoining dining area offers access to an elevated balcony, perfect for outdoor dining or relaxing with a view. The living room is bright and welcoming, featuring hardwood flooring, high baseboards, wrap-around windows with a curved transom, cathedral ceiling, and a gas fireplace with tiled hearth. The rear primary bedroom includes a double-sided walk-in closet and a 4-piece ensuite with glass shower, stand-alone tub, and quartz vanity. A second bedroom or office with glass door, a 3-piece bath, and convenient main floor laundry complete the main level.The walk-out lower level is fully finished with 9' ceilings, pot lighting, and a spacious recreation room with patio access. Two additional bedrooms, a full 3-piece bath, and storage areas provide excellent flexibility for guests or family. The fenced backyard is beautifully landscaped and designed for relaxation and entertainment, gazebo, patio, putting green, and storage shed. Located close to walking trails and a short 15 minute walk to new LRT station, this property combines luxury, comfort, and convenience in one exceptional package. (id:50886)
Century 21 Synergy Realty Inc
113 Thornlodge Drive
Hamilton, Ontario
This stylish home is one of 4 quad townhomes built far more recently than all the others in Waterdown (only 14 years old) and is fully freehold with no road maintenance or condo fees! Located in a great, family friendly neighbourhood, this bright rear unit offers a spacious layout with generous sized rooms! A good sized eat-in kitchen has been recently updated with new quartz counters, subway backsplash and new stainless appliances! The kitchen provides sliding doors to the lovely rear fully fenced yard with sharp stonework and a shed! The large living room has updated luxury vinyl plank flooring, recessed lighting and is well lit with a bay window looking over the rear yard! A convenient powder room completes the main floor! A hardwood staircase takes you to the upper level that has updated luxury vinyl plank flooring throughout! The spacious primary suite offers his and hers closets and an ensuite privilege to a 4 piece main bathroom! The second and third bedrooms are generous in size as well! The lower level has been finished with a cozy family room! The laundry, plenty of storage and a bathroom rough-in are in the lower level as well! A built-in outdoor storage area is located right outside the entrance door, convenient for garbage and recycling, etc. This home offers tremendous value at this price point! You rarely find a sharp, move-in ready freehold property with its own private yard at this price point! (id:50886)
RE/MAX Escarpment Realty Inc.
72 Banfield Street S
Brant, Ontario
You'll be impressed by this elegant, FULLY UPDATED Century home that beautifully blends classic charm with modern comfort. Spacious principal rooms feature High Ceilings, Hardwood Floors and original architectural designs throughout. The main floor features a Stunning Library, perfect for quiet reading or home office, and a bright living and dining area ideal for entertaining. French Doors open to a large deck overlooking the backyard and the picturesque Nith River Valley. "The kitchen features Rich Espresso cabinetry paired with stainless steel appliances and ceramic flooring. Upstairs, you'll find four generous bedrooms, a bright bathroom with a skylight and a versatile hallway ideal for an office or reading area. Renovated top to bottom - including windows, furnace, A/C, wiring, and plumbing - Just Move in and Enjoy! (id:50886)
RE/MAX West Realty Inc.
24 Hilda Street
Welland, Ontario
Welcome to this charming 3-bedroom bungalow full of character and endless potential! Situated on a large lot with a detached 2-car garage and driveway parking for 8+ vehicles, this property offers plenty of space inside and out. Featuring a separate side entrance to the basement, a bright and spacious sunroom, and a durable metal roof, this home provides an excellent foundation for your personal touch. This home presents a fantastic opportunity for renovation or investment. Conveniently located near all amenities, this property is perfect for those looking to create their dream home or add value in a desirable area. Don't miss out on this incredible opportunity! (id:50886)
RE/MAX Escarpment Realty Inc.
2440 Emmett Road
Ottawa, Ontario
Stunning custom-built modern farmhouse on five private acres located in Cumberland, just 10 minutes from Orleans! Beautiful front Verandah. Inviting front entrance with tile floors. This 5-bedroom, 5-bath home features engineered hardwood and upscale tile throughout, detailed trim, in-floor heating, triple-pane windows, and a 3-car heated garage. Chef's kitchen with centre island, quartz countertops, GE Café appliances, induction cooktop, dual French-door ovens, and a walk-in pantry with extra fridge/freezer. Bright eating area for the whole family. Enjoy a spacious living room with floor-to-ceiling windows and a wood-burning fireplace, a screened-in sunroom, and a main-floor primary suite with shiplap ceiling and a luxury five-piece ensuite. Dual sinks, stand alone tub, large walkin glass shower and walk-through closet.Main floor Den, and laundry. Large mudroom with inside access to the garage. Upstairs offers three bedrooms with ensuite or jack and jill access, a flex room, and a second laundry. Flex room can be used for a 2nd-level family room, office or bedroom. An Additional staircase brings you to a private guest suite featuring a bedroom, 3-pc bath, games room, and bar. The finished basement includes a theatre room with stadium seating, a utility room and plenty of storage. Outdoor oasis includes a heated inground pool, concrete patio, private fencing, pool house with bathroom, outdoor shower, and a fully covered BBQ station (Blackstone, Kamado, and BBQ). Detached heated 3-door garage + RV parking. Large doors, loft storage, bathroom and office. Paved driveway for multiple vehicles and toys. Enjoy the beautifully maintained gardens and lawn. Quiet road, soon to be paved. Property is excellent for a family, hobbyist or home business. The perfect blend of luxury, privacy, and location! (id:50886)
RE/MAX Affiliates Realty Ltd.
27 Sundin Drive E
Haldimand, Ontario
Excellent Opportunity to buy a detached home to raise your family in a fairly new constructed residence nestled in a family-centric community. Step through the grand double doors into a welcoming, spacious entryway leading to an open-plan ground floor. Bathed in natural light, the area boasts expansive windows and an inviting eat-in kitchen, complete with abundant cabinetry with central island, and a decent size of Great Room with open concept . The living and dining space modern concept enhanced are perfect for creating cherished memories. Upstairs, the master suite features an ensuite bathroom and walk-in closets. A separate laundry room on 2nd floor adds convenience. Enjoy of no house in back of this Elegant Property. Basement is unfinished. (id:50886)
RE/MAX Gold Realty Inc.
206 - 1705 Fiddlehead Place
London North, Ontario
Perched in a quiet Richmond Hill cul-de-sac at North Point Lofts, this boutique high-rise offers 1950 sq. ft. of elevated living with the privacy of a residential setting and the convenience of exceptional proximity to LHSC, Western University, the shops and dining of Masonville Mall with an impressive Walk Score of 84, meaning most daily errands can be accomplished on foot. Inside, soaring 10-foot ceilings and expansive windows fill the open-concept interior with natural light. This residence claims the building's largest balcony, a remarkable 550 sq. ft., glass-panel enclosed with a BBQ hookup creating a seamless extension of your living space for entertaining or private outdoor retreat. The solid wood double-door entry opens to a living room anchored by a striking floor-to-ceiling tile-surround gas fireplace, complemented by rich hardwood flooring. The kitchen blends style and function with stainless steel appliances, marble surfaces, sleek white cabinetry, pendant lighting, and an island with seating. Two private bedroom suites each offer a spa-inspired ensuite with marble surfaces and custom-built closets. A discreet laundry area is tucked behind a sliding barn door, offering additional built-in storage, while a stylish powder room serves guests. For security and peace of mind, a multi-camera system provides real-time views of the entry, lobby, and more directly from your unit. One underground parking space and a storage locker in the temperature-controlled garage complete this rare offering in one of London's most desirable addresses. (id:50886)
Sutton Group - Select Realty
119 Parkview Lane
Guelph/eramosa, Ontario
Picture perfect in adorable Rockwood! Tons of curb appeal and an absolutely charming front porch is sure to impress! Thousands spent on the exquisite landscaping professionally designed. Set on a quiet street steps from trails and parks, this family friendly community is ideal to raise your young family. Over 2,500 sqft with a lovely floor plan that features an open concept kitchen/family room plus a butler's pantry leading to the formal dining area and a formal living room as well. The family room is spacious and has a gas fireplace with a thermostat set to keep the space exactly how you like it! The renovated kitchen has a 5'x5' walk-in pantry, you will love it!!! There are newer stainless steel appliances and a Quartz breakfast bar plus room for your kitchen table. The mudroom/laundry room is ideally located at the back of the house with an exit close by the large two car detached garage. It is bright and airy and features a coat closet for your convenience. There are four bedrooms with the primary boasting a walk-in closet and a good size 4pc ensuite. The second level also features a main bathroom with its own linen closet plus a hallway closet as well. The lower level is awaiting your own personal design. There is a rough-in in the basement as well. A lovely deck is set up in the backyard with mature landscaping for privacy and the neighbours are fabulous. Extras include broadloom one year old, bedroom flooring is newer, furnace and air conditioning 2023, shingles 2015, Central VAC is roughed in, oak Hardwood Flooring, porcelain tile at the front entrance. Rockwood is known for its beautiful Conservation area, sweet Library, play structures and community play centre for young families. Tons of activities for the kiddos. Just minutes to Acton or Guelph and yet still feels like that small town anyone would like to call home! (id:50886)
Royal LePage Meadowtowne Realty
374 Bush St
Sault Ste. Marie, Ontario
Step into comfort and convenience with this cute 2-bedroom, 1-bath bungalow, ideally located within walking distance to local amenities and public transit. Enjoy the ease of one-level living with a main floor washer and dryer, and warm hardwood floors throughout the living/dining areas and bedrooms. Stay cozy year-round with electric baseboard heating with individual controls and a direct vent natural gas space heater as well as electric baseboard in one of the bedrooms. A finished loft/attic offers bonus space for storage, hobbies, or a quiet retreat. Outside, relax or entertain on your private deck—perfect for morning coffee or evening gatherings, or enjoy a bonfire in the partially fenced & treed backyard. The spacious two-car garage provides secure parking and an extra storage area behind it for all your gear. Driveway, garage and entrance off Cornwall St., a quiet, short side street. Immediate possession available—your new home is clean and ready when you are! Book your showing today. (id:50886)
Royal LePage® Northern Advantage
5 Armour Crescent
Quinte West, Ontario
Welcome to 5 Armour Crescent, a solid all brick Bungalow centrally located on a quiet cul de sac in Trenton that is perfect for first time home buyers, multigenerational families or for those with growing families. 5 Armour Crescent features 3+1 bedrooms, 3 on the main floor and 1bedroom in the lower level, a full and recently upgraded bathroom on the main floor and a3-piece bath in the lower level, a separate entrance leading out the property's spacious backyard, perfect for children at play, family or friendly gatherings or to simply enjoy the greenery. The home has been freshly painted throughout the main floor, has had new lights freshly installed, all new vinyl flooring installed throughout the main floor, has a metal roof, separate entrance for an in-law suite in the finished basement of desired, or simply space for You to enjoy and to make your own. By virtue of its location, 5 Armour Crescent has convenient access to public transit, restaurants such as Tomasso's, Metro, shopping and is also a short drive away from CFB Trenton. Opportunity awaits, call and book your showing today and see what awaits you at 5 Armour Crescent (id:50886)
Royal LePage Proalliance Realty
4069 Bath Road
Kingston, Ontario
Opportunity knocks. This property has been used as a duplex for over 15 years. Long-term tenants in place. Rear unit is vacant allowing opportunity for owner occupation. Located in Collins Bay across from Lake Ontario with easy access to all amenities. A great location! (id:50886)
RE/MAX Hallmark First Group Realty Ltd.
20 Mcquade Drive
Quinte West, Ontario
Located in the desirable Prospect Hill neighbourhood on the east side of Trenton is this pristine 4 bedroom 2 story home. Meticulously maintained and enjoyed by the same owners over the last 40 years, this home has much to offer a new family. Hardwood floors, windows with lifetime warranty, newer appliances included, gas furnace 2023,shingles 2019, freshly painted in neutral colours, full finished basement, generous sized attached garage (15'11" x 26'6") , fenced yard , shed with hydro ,covered patio area and so much more! Only 5 minutes to CFB Trenton,401 for commuters, excellent public school within walking distance. (id:50886)
Royal LePage Proalliance Realty
21 - 311 Dundas Street E
Quinte West, Ontario
Looking to downsize or just starting out? This updated home could be the one! Stylish kitchen cupboards with soft close feature, quartz counter top, stainless kitchen appliances (gas stove, fridge, dishwasher, microwave),laminate flooring throughout, modern light fixtures. Generous sized living room gets plenty of natural light. A handy second 4pc bath is convenient for guests. The laundry area has front load washer and dryer, plenty of cupboards and counter space. The primary bedroom has a 4pc ensuite and walk in closet. Second bedroom also has a walk in closet. Exterior of the home is low maintenance vinyl siding. A 50 ft deck runs along the south side of the home. Double paved drive and patio area complete the outside. Absolutely nothing to do but move in! (id:50886)
Royal LePage Proalliance Realty
18 - 311 Dundas Street E
Quinte West, Ontario
Charming and meticulously maintained 2 bedroom, 2 bath home boasting a number of recent upgrades. Roof shingles 2022, updated kitchen, flooring and propane furnace all in 2021. Large primary bedroom with double closets and ensuite bathroom with soaker tub and double sinks. Vaulted ceiling with skylights makes the home feel open and bright. A front covered porch to enjoy your morning coffee plus an enclosed back porch providing extra outdoor living space and storage. This property also offers triple paved driveway and a shed. Conveniently located within walking distance to restaurants and shops and situated in a community nestled along the scenic shores of the Bay of Quinte. (id:50886)
Royal LePage Proalliance Realty
1550 Eglinton Avenue W
Toronto, Ontario
Exceptional opportunity in one of Toronto's highest-traffic corridors, just steps from the brand-new Oakwood LRT station, Allen Road, and surrounded by multiple newly built residential developments. The unit comes equipped with a newly installed 8-foot commercial hood and tank less water heater. A spacious basement prep area provides excellent storage or additional kitchen capacity, while the rear lane way offers convenient receiving access and dedicated personal parking. (id:50886)
RE/MAX Community Realty Inc.
1355 Odessa Crescent
Oakville, Ontario
Four Bedroom Detached Home Near Great Schools And Sheridan College. Quiet Family Neighborhood With Mature Trees And Parks. Newly Updated Washrooms. Lots Of Cabinets And Counter-Top Space In Kitchen. Finished Basement W/ Renovated Washroom. Large Backyard With Beautiful Deck. Plenty Of Storage Space In Basement And Garden Shed. Long Driveway For Multi-Vehicle Parking. Move-In Ready. Close To Schools, Transit, Shopping, Transit, Hwys, Etc. (id:50886)
Royal LePage Real Estate Services Success Team
202 - 36 Elm Drive
Mississauga, Ontario
Luxury unit in Edge Tower 1, This Luxurious 2 bedroom plus den, 2 bath unit, 815 SQ FT plus Large 224 Sq Ft terrace with Spectacular North east views. open concept design features 9FT ceilings, quartz counters, breakfast island, top of the line appliances. Primary Bedroom with 3 pcs Ensuite Bath,Laminate flooring. Close to all amenities , Go Station, Square One Mall ,Hwy 403. Schools, Sheridan College, Central Library, Celebration Square, YMCA and Much More. (id:50886)
Right At Home Realty
Ph15 - 2095 Lake Shore Boulevard W
Toronto, Ontario
Luxurious 3-Bedroom Penthouse with Panoramic Lake Views at the boutique condo The Waterford. Experience unparalleled luxury in this fully furnished 3-bedroom, 5-bathroom penthouse spanning over 4,000 sqf. This exquisite residence offers:***Spacious Living Areas: Expansive open-concept living and dining spaces, perfect for both relaxation and entertaining.***Gourmet Kitchen: Fully equipped with high-end appliances, ample counter space, and custom cabinetry.***Private Outdoor Spaces: Six balconies and terraces provide breathtaking views of Lake Ontario and the city skyline.***Elegant Bedrooms: Three generously sized bedrooms, each with en-suite bathrooms, ensuring privacy and comfort.*Additional Features: Multiple fireplaces, in-unit laundry, and premium finishes throughout. ***3000 sqf PRIVATE Rooftop deck/garden ***24-hour concierge service, Fitness center, Indoor swimming pool, Easy access to downtown Toronto, Proximity to parks, shopping centers, and dining establishments. Don't miss this rare opportunity to reside in one of Toronto's most prestigious penthouses. The unit is fully furnished as depicted in the accompanying photographs. (id:50886)
Right At Home Realty
110 - 1206 Main Street E
Milton, Ontario
Discover Your Dream Stacked Townhome for Rent in Trendy Milton! This exquisite main-level stacked townhome embodies modern elegance in a sought-after Milton location. With its stylish design and sophisticated ambiance, this residence features 9-ft smooth ceilings and upgraded laminate flooring, trims, and mouldings that elevate the living experience. The kitchen is a chef's delight, showcasing quartz countertops, a stunning backsplash, an expansive breakfast bar, and top-of-the-line stainless steel appliances, making it perfect for both culinary creations and entertaining guests. The luxurious bathroom is a spa-like oasis with a grand glass super shower, inviting relaxation. Enjoy thoughtful details throughout, including upgraded lighting, generous storage solutions, and the added convenience of all electrical light fixtures, window blinds, curtains, and rods included. Ideally, this home is close to Highways 401 and 407, the GO station, vibrant shopping and dining options, schools, and beautiful parks, offering unrivalled urban convenience. With the added benefit of 2 secure underground parking spots, you can rest assured that your vehicles are safe and accessible. Enjoy the perfect blend of comfort and convenience in this remarkable residence. Don't miss your chance to call this move-in-ready gem your new home and schedule a viewing today! (id:50886)
Century 21 Property Zone Realty Inc.
Bsmt - 65 North Heights Road
Toronto, Ontario
Bright and spacious 2-bedroom, 2-bathroom basement apartment in the sought-after Princess-Rosethorn/Glen Agar area of Toronto, featuring large windows that let in plenty of natural light throughout. Enjoy an open-concept living area, a modern kitchen with ample storage, and two well-sized bedrooms - one with a walk-in closet. Featuring a large 4-piece bathroom,a 3-piece bathroom, and the convenience of in-suite laundry. Step outside to your private patio, perfect for relaxing, entertaining, or enjoying your morning coffee. Ideal for professionals or small families. I driveway parking space included. Water and Heat included. ***CAN BE RENTED WITH FURNITURE FOR EXTRA $150 PER MONTH*** (id:50886)
Royal LePage Real Estate Associates
5609 - 3900 Confederation Parkway
Mississauga, Ontario
Experience elevated urban living in this beautifully designed 2-bedroom, 2-bathroom corner suite with a premium parking spot. A total of 929 SQFT (714 interior+215 exterior). Enjoy unobstructed panoramic views through floor to ceiling windows, contemporary layout highlighted by a stylish open concept kitchen with stainless steel appliances. The spacious primary bedroom offers a 3-piece ensuite, large closet, and direct access to a private large wrap around balcony. Situated in the vibrant core of downtownMississauga, you'll be steps from Square One, Celebration Square, Sheridan College, parks, schools, transit, and major highways. This exceptional building also provides top-tier amenities, including an outdoor pool, skating rink, 24-hour concierge, fully equipped fitness centre with yoga studio, children's play area, guest suites, and BBQ facilities. Photos were taken before the tenant moved in. (id:50886)
Jdl Realty Inc.
612 Lakeshore Road E
Mississauga, Ontario
Look No Further, Check Out This Fantastic opportunity to own a well-established barbershop/beauty salon in a prime location along Lakeshore Road East. This turnkey business is ready for an owner/operator or investor looking to step into a thriving and community rooted establishment. Situated in a high-traffic area with excellent street visibility and steady walk-in clientele, this barbershop benefits from both loyal repeat customers and continuous new business from the surrounding residential and commercial growth. The shop has been thoughtfully maintained and features a clean, professional setup with multiple chairs, workstations, and modern finishes. Its welcoming atmosphere and strong reputation within the neighborhood make it an ideal business for someone looking to expand or start their ownership journey. Close to transit, new developments, and local amenities, the location provides consistent exposure and growth potential. With everything in place for seamless operation, you can step right in and continue serving clients from day one. Dont miss this chance to own an established barbershop in a sought-after area at 612 Lakeshore Road East, Make it Yours Today! (id:50886)
Pontis Realty Inc.
3012 - 395 Square One Drive
Mississauga, Ontario
Brand new development from The Daniels Corp - Condominiums At Square One District. Never been lived in 1BR suite with modern finishes and a very smart 552 sq ft floor plan. Comes equipped with an underground parking space & storage locker. Located right in the heart of downtown Mississauga with easy access to the myriad amenities the area offers. (id:50886)
Royal LePage Signature Realty
3477 Bridgewood Drive
Mississauga, Ontario
Welcome to 3477 Bridgewood Drive, an exclusive residence tucked within one of the area's most coveted, low-turnover neighborhoods This meticulously upgraded home offers over 3,000 sq. ft. of impeccably finished living space, blending refined design with enduring quality. The exterior makes a striking first impression including premium metal roof, brick with aluminum siding paired with Longboard accents, a brand-new front door and oversized 8 ft garage door, indoor and outdoor potlights and half-round eavestroughs enhanced by copper detailing that elevate the home's architectural presence. The private backyard is an entertainer's dream, featuring an above-ground pool and additional green space ready for your landscape vision. Inside, the home continues to impress with hardwood flooring throughout, four spacious bedrooms, and multiple expansive living areas perfect for both formal hosting and relaxed family living. The bright, eat-in kitchen includes several new appliances. The upper-level bathrooms underwent a full renovation in 2024, with heated floors and showcase premium finishes and craftsmanship. Additional recent upgrades include fresh professional painting (2024) and a new pool liner and deck (2025).The fully finished lower level offers remarkable flexibility-ideal as a fifth bedroom, an additional living retreat, or a future income-generating suite if legalized. Perfectly situated, the home is 10 minutes from major highways, 20 minutes to City Centre, and steps to excellent schools and parks, offering both convenience and community charm. (id:50886)
Century 21 Percy Fulton Ltd.
Ph7 - 2087 Lake Shore Boulevard W
Toronto, Ontario
Bright and spacious corner 2-bedroom, 2-bath penthouse in vibrant lakefront Humber Bay Shores. Floor-to-ceiling windows frame natural light across open living and dining spaces plus a cozy fireplace. Modern kitchen with stainless steel appliances and efficient layout. Generous primary bedroom with 4-piece ensuite, large closet and walk-out to balcony. Second bedroom enjoys clear views and easy access to a full bath. Private balcony features lake views and includes a gas BBQ line. Live where access to nature meets city convenience. You are steps away from Humber Bay Park waterfront trails, shoreline boardwalks, and green space - ideal for walks, cycling or relaxing by the lake. The neighbourhood offers cafes, restaurants, shops and everyday amenities within walking distance. Transit options and major roads bring downtown Toronto within minutes. Amenities include indoor pool, gym, concierge and visitor parking. Parking and locker included. (id:50886)
Real Broker Ontario Ltd.
1602 - 475 The West Mall
Toronto, Ontario
Very well laid out 2-bedroom plus den Condo Apartment. Total square footage is 1,301 sq. ft. New kitchen with Quartz countertops and Stainless Steel Appliances. Semi-ensuite bathroom w/granite counter and undermount sink. Very well-maintained building and all-inclusive maintenance fees. One underground parking space for exclusive use. Gorgeous views from the windows and open balcony. Minutes to the airport, shopping, TTC, 427, 401, Gardener. (id:50886)
RE/MAX Premier Inc.
1210 Ormond Drive
Oshawa, Ontario
Welcome to 1210 Ormond Drive, a charming, bright & spacious bungaloft townhome built by City Homes, offering the perfect combination of main-floor convenience, upper-level versatility & a spacious unfinished basement. Nestled in one of North Oshawa's most desirable & mature communities, this meticulously maintained home blends comfort, functionality & thoughtful design, ideal for buyers seeking modern, low-maintenance living. Enjoy a bright, open-concept main floor, where the kitchen, living & dining areas flow together, perfect for family gatherings & entertaining friends. The kitchen offers ample cabinetry & counter space, overlooking the living area with a walk-out to a private, beautifully landscaped backyard, perfect for entertaining or relaxing outdoors. A covered front porch adds charm & curb appeal.The primary suite on the main floor is a serene retreat, complete with a walk-in closet & conveniently located near the 3-piece bath. Upstairs, the loft area offers endless possibilities, use it has a second bedroom, home office or additional living space. It also features two walk-in closets and its own 3-piece bath, providing privacy for guests or family members. The unfinished basement features high ceilings and is a blank canvas awaiting your personal touch, ideal for a rec room, additional bedroom, home office, or teen retreat. Laundry is conveniently located in the basement for added practicality.Additional highlights include end unit, an in-unit single-car garage, plush broadloom in the bedrooms & thoughtful details throughout, reflecting true pride of ownership.Located in a prestigious, family-friendly neighbourhood, you're just mins from top-rated schools, parks, walking trails, shopping, dining & all amenities, with easy access to transit & major highways.Move-in ready, functional & full of potential, this charming, bright & spacious bungaloft townhome offers the perfect blend of comfort, space & convenience in a community you'll be proud to call home. (id:50886)
Keller Williams Energy Real Estate
208 - 32 Tannery Street
Mississauga, Ontario
Cozy 1 Bdrm With Ensuite Laundry And Balcony In Boutique Building. Walk To Shopping & Schools, Streetsville Go Train. Transit. 5 Appliances, Ensuite Laundry. Parking Included. Heat & Hydro Is Extra (id:50886)
Right At Home Realty
5612 Blue Spruce Avenue
Burlington, Ontario
Welcome to 5612 Blue Spruce Avenue, a warm and inviting detached home in Burlington's sought-after Orchard community. This bright, sun-filled property offers exceptional natural light throughout, with large windows on every level. The main floor features an open kitchen with granite counters, a spacious dining area with wall-to-wall windows, and a comfortable family room with a gas fireplace. The elegant curved staircase, hardwood flooring, and open sightlines add a sense of refinement and ease to the layout.Upstairs, the expansive primary suite offers a generous walk-in closet and a large 5-piece ensuite. Two additional well-sized bedrooms also enjoy abundant natural light. The convenience of second-floor laundry adds everyday practicality. The finished lower level extends your living space with a recreation room, home office zone, and media area-ideal for work, play, and family time.The private backyard is a standout feature, offering excellent separation from neighbours, a spacious deck for outdoor dining, and room for kids, pets, and gardening. The home has been thoughtfully improved with upgraded windows and custom shutters, a new air conditioning unit (2025), enhanced insulation for efficiency, and more. These updates contribute to a home that is well cared for, efficient, and move-in ready.Orchard is a family-focused neighbourhood known for its schools, parks, trails, playgrounds, splash pads, and strong community spirit. You're minutes from Bronte Creek Provincial Park, Orchard Community Park, and the 12-Mile Trail system. Top public schools include Alexander's PS and Dr. Frank Hayden SS, with French Immersion and Catholic options close by. Private school families will appreciate proximity to Halton Waldorf School, Trinity Christian School, and Glenn Arbour Academy. With convenient access to major roadways, GO Transit, shopping at Appleby Line and Upper Middle, and essential amenities nearby, this location offers an outstanding family lifestyle. (id:50886)
Exp Realty
. River Rd
Walford, Ontario
ONCE IN A LIFE TIME FOR LAND OF THIS SIZE ON THE SPANISH RIVER BECOME AVAILABLE (id:50886)
Royal LePage® Mid North Realty Blind River
1009 - 395 Square One Drive
Mississauga, Ontario
half off the first month if booked by the 15th!!! Welcome to STAK36 Condo, Mississauga's newest destination for stylish urban living. This modern suite offers a bright and spacious open-concept layout with floor-to-ceiling windows, creating an inviting and comfortable atmosphere. The contemporary kitchen is equipped with high-quality stainless steel appliances, sleek cabinetry, and ample counter space - perfect for cooking and entertaining. The living and dining area extends to a private balcony, ideal for enjoying city views and fresh air. The well-sized bedroom offers excellent closet space, and the spa-inspired bathroom is designed with elegant, modern finishes. For added convenience, the unit comes with one locker for extra storage. Situated in the heart of Mississauga City Centre, this prime location places you steps away from Square One Shopping Centre, Celebration Square, Sheridan College, and a wide variety of restaurants, cafes, and entertainment options. Commuting is seamless with easy access to Highways 403, 401, and QEW, as well as public transit and the upcoming Hurontario LRT. Residents also have access to premium building amenities, including a fully equipped fitness centre, stylish party room, concierge services, and more. This exceptional condo offers the perfect blend of comfort, convenience, and contemporary living - an ideal home for professionals, students, or anyone looking to experience the best of Mississauga. (id:50886)
Royal LePage Signature Connect.ca Realty
700 Fieldstone Road
Mississauga, Ontario
Welcome to this beautifully maintained 4 bedroom, 4-bath family home nestled on a 65 x 117 ft lot in a prestigious, family-friendly community. Surrounded by mature trees, scenic walking trails, and nearby parks, this home offers the perfect blend of comfort, space, and convenience.The spacious main floor boasts an open-concept living and dining area with hardwood floors and large windows that fill the space with natural light while offering views of both the front and back gardens. The renovated eat-in kitchen features ample cabinetry and a walkout to the backyard, ideal for entertaining or family meals. A cozy family room with a fireplace provides a warm and inviting space to gather or unwind at the end of the day.Upstairs, the large primary suite overlooks the front gardens and includes a walk-in closet and a private 3-piece ensuite. Three additional generously sized bedrooms and a 5-piece main bath complete the second floor.The finished lower level adds valuable living space with a spacious recreation room-perfect for game nights or a children's play area-plus a home office, 3-piece bath, and workshop.Step outside to a private backyard complete with a patio and green space, perfect for outdoor dining or relaxing in nature. Pride of ownership shines throughout.Ideally situated within walking distance to parks, trails, and the Huron Park Community Centre (with pool and arena), and just minutes from UTM, top-rated schools, shopping, hospitals, and major highways. This exceptional property is an opportunity not to be missed! Furnance 2017,AC 2020, Roof 2017, Attic insulation 2011. (id:50886)
Royal LePage Real Estate Services Phinney Real Estate
1891 Morgan Road
Chelmsford, Ontario
Situated along the Vermilion River, this rare 60-acre property combines privacy, versatility, and waterfront living. With two detached homes, multiple outbuildings, and open space for agricultural or recreational use, it’s ideal for hobby farming, equestrian pursuits, or multi-generational living. The main residence offers approximately 1,200 sq. ft. with 2 bedrooms and 1 bathroom, while the second home is approximately 700 sq. ft. with 1 bedroom and 1 bathroom — perfect for extended family, guests, or rental income. A former horse barn and large run-in shed provide ample space for livestock, while several storage buildings add flexibility for equipment or feed. The 24’ x 42’ detached workshop is ideal for mechanical work, woodworking, or additional storage. A hidden cabin tucked away on the property offers a quiet retreat or potential project space. Both homes share a dug well and septic system. The land offers a mix of open pasture, wooded areas, and river frontage, creating endless opportunities for farming, recreation, or simply enjoying the peace of rural living. Adding to its uniqueness, this property has been featured in both a film and a television series — a rare claim for any rural property. Whether you’re seeking a working farm, an income-generating investment, or a private escape, this Chelmsford acreage delivers a blend of space, function, and charm that’s difficult to find. (id:50886)
Royal LePage Realty Team Brokerage
1891 Morgan Road
Chelmsford, Ontario
Situated along the Vermilion River, this rare 60-acre property combines privacy, versatility, and waterfront living. With two detached homes, multiple outbuildings, and open space for agricultural or recreational use, it’s ideal for hobby farming, equestrian pursuits, or multi-generational living. The main residence offers approximately 1,200 sq. ft. with 2 bedrooms and 1 bathroom, while the second home is approximately 700 sq. ft. with 1 bedroom and 1 bathroom — perfect for extended family, guests, or rental income. A former horse barn and large run-in shed provide ample space for livestock, while several storage buildings add flexibility for equipment or feed. The 24’ x 42’ detached workshop is ideal for mechanical work, woodworking, or additional storage. A hidden cabin tucked away on the property offers a quiet retreat or potential project space. Both homes share a dug well and septic system. The land offers a mix of open pasture, wooded areas, and river frontage, creating endless opportunities for farming, recreation, or simply enjoying the peace of rural living. Adding to its uniqueness, this property has been featured in both a film and a television series — a rare claim for any rural property. Whether you’re seeking a working farm, an income-generating investment, or a private escape, this Chelmsford acreage delivers a blend of space, function, and charm that’s difficult to find. (id:50886)
Royal LePage Realty Team Brokerage
389 Albert Street
Espanola, Ontario
Jam packed with solid updates, super economical, and absolutely move in ready 389 Albert Street should be on your must see list! The main floor offers a great layout featuring a large sunken living room with patio doors to the backyard, a bright kitchen with pantry (appliances included), a 4-piece bath, and three bedrooms. Downstairs plenty more space with rec room, laundry, and utility room. All the heavy upgrades have been completed including shingles (7yrs) siding, exterior insulation, spray foam insulation in the basement, ductwork, drywall, flooring and many new windows (4yrs). A wonderful opportunity for buyers seeking an updated, comfortable home! (id:50886)
Your Move Realty Inc.
7131 Chatham Court
Mississauga, Ontario
Lovely 3-bedroom Townhome in the very desirable Lisgar Neighbourhood and freshly painted throughout. The open concept main floor layout features a spacious kitchen complete with new quartz countertops, a matching backsplash and stainless steel appliances all overlooking the Family size Dining and Living room which boasts a walk out to the deck. The upper level features 3 spacious bedrooms and a full 4 pc bathroom. The lower level Family room walks out to a fully fenced backyard, perfect for outdoor entertaining .Other features include direct entrance from garage and basement laundry and storage area as well as visitor parking. Just steps from Lisgar GO Station, shopping centers, and easy access to major highways, POTL fee of just $95.00 (id:50886)
Royal LePage Signature Realty
201 Talon Crescent
Bonfield, Ontario
Welcome to this affordable starter home by Degagne Carpentry with full Tarion Warranty! This 2-bedroom, 1-bathroom, home features a fully finished upstairs with a bright and open concept living area with a large living room and kitchen/dining area, 2 main floor bedrooms, and 4pc bath. The lower level is unfinished with plenty of room to customize to one's liking with a large rec-room area, potential 3rd bedroom or office space. Roughed in for a 2nd bathroom and mechanical/laundry room. Economical heat pump with forced air and cooling throughout. The exterior offers plenty of room for parking. Located less than 25 minutes to North Bay and in close proximity to Lake Talon and Lake Nosbonsing. If you are looking for peace of mind knowing that you will not have to replace your shingles, windows, septic etc. for years to come, than this is a home to consider. Come see for yourself! (id:50886)
Century 21 Blue Sky Region Realty Inc.
102 - 8 Culinary Lane
Barrie, Ontario
Top 5 Reasons You Will Love This Condo: 1) Second surface parking space available for $25,000 in addition to one owned underground spot, enjoy this rare opportunity to own a spacious two-bedroom corner condo offering exceptional convenience and long-term value, all paired with a 1,207 sq. ft. layout is filled with natural light in every room, including the den, thanks to premium corner exposure and an open-concept design that feels bright and airy 2) Featuring laminate hardwood in the main living areas, upgraded appliances, custom closet and pantry organizers, and an oversized washer and dryer, every detail enhances comfort and style 3) The expansive kitchen offers ample counterspace and storage, while the living and dining areas extend seamlessly to a private balcony with a gas line for barbeques, a true entertainers delight 4) The primary bedroom easily accommodates a king-sized bed, along with a second bedroom perfect for family or guests and a sunlit den providing a flexible space for a home office, gym, or creative retreat 5) Built in 2023, this vibrant community offers top-notch amenities including a fitness centre, basketball court, children's playground, outdoor barbeque areas, and a communal kitchen, all just steps from everyday conveniences. 1,207 fin.sq.ft. (id:50886)
Faris Team Real Estate Brokerage
354 Madelaine Drive
Barrie, Ontario
This beautifully designed 4-bedroom detached home in the highly desirable Painswick South community is filled with natural light and showcases a modern brick and stone exterior, soaring 9 ceilings on both the main and second floors, and a spacious open-concept layout perfect for family living and entertaining. The second floor features a massive laundry room for added convenience, while the main level offers seamless flow between the living, dining, and kitchen areas-ideal for both everyday comfort and hosting guests. Located just steps from a proposed park and future elementary school, this home is also minutes from Barrie South GO Station, Hwy 400, public transit, top-rated schools, restaurants, shopping, Costco, and more. With its stylish design, prime location, and family-friendly features, this home offers the perfect blend of modern living and everyday practicality. (id:50886)
Intercity Realty Inc.
2764 Fairgrounds Road
Severn, Ontario
TURNKEY BUNGALOW ON 2+ ACRES WITH HOT TUB, WALKOUT BASEMENT, DECK & DESIGNER FINISHES! It's easy to describe what the dream home looks like: private acreage, a backyard escape with a massive deck and hot tub, bold curb appeal that turns heads, and a fully finished bungalow with a walkout basement loaded with upscale finishes. This place delivers every single one of those boxes checked! This absolute knockout sits on over two landscaped acres just 15 minutes from Orillia, surrounded by mature trees, apple trees, lush greenery, and trilliums. Expect daily deer sightings, the occasional owl call, and jaw-dropping sunsets. The exterior makes a statement with rich wood beams, black-trimmed windows, board-and-batten-style vinyl siding, and a covered front porch. A detached 4-car garage/shop adds function with a large overhead and separate man door. Over 2,800 square feet of renovated living space showcases crown moulding, pot lights, luxury vinyl flooring, neutral tones, and elevated finishes throughout. The kitchen stuns with white cabinetry, quartz counters, open wood shelving, stainless steel appliances, and a wood-toned island with breakfast bar seating. The dining area is wrapped in black-framed windows and four-panel garden doors, two of which open wide to the deck for serious indoor-outdoor flow. The living room offers everyday comfort with a floor-to-ceiling stone propane fireplace, built-ins, and an inviting layout. The vaulted primary suite pulls out all the stops with wood beam accents, a second fireplace, a walkout, a luxurious 5-piece ensuite, and dual wardrobe systems, plus a closet. Downstairs, the walkout basement adds a bright rec room, full bath, two additional bedrooms, and a gorgeous laundry room with live-edge style counters and subway tile. The backyard is the final exclamation point with an elevated deck, hot tub, wide staircase to the lawn, mature trees, and a storage shed. Nothing overlooked. Nothing left to do. Just move in and start living! (id:50886)
RE/MAX Hallmark Peggy Hill Group Realty
Basement - 19 Agnes Street
Barrie, Ontario
Beautifully renovated basement apartment in a great location. This one bedroom is spacious and bright with a large living room and kitchen. Close to hwy 400, public transportation, nice large fenced in yard with private entrance and gate (id:50886)
RE/MAX Hallmark Chay Realty
217 - 40 Horseshoe Boulevard
Oro-Medonte, Ontario
STYLISH & IMMACULATELY KEPT CONDO IN HORSESHOE VALLEY'S PREMIER FOUR-SEASON DESTINATION! This beautifully maintained Copeland model condo offers a lifestyle surrounded by nature, recreation, and endless opportunities for adventure. Residents are just steps from world-class resort facilities, including an 18-hole golf course, zipline and aerial adventure park, tennis courts, mini golf, spa, fitness centre, clubhouse, dining, indoor and outdoor pools, hot tubs, and saunas. Winter brings 29 alpine ski runs, 30 km of Nordic trails, snow tubing, and fat biking, while summer invites lift-access mountain biking, hiking, boating, and days on the fairways. The southeast-facing layout is bright and open, enhanced by thoughtful design elements and a cohesive modern aesthetic. The living room features a gas fireplace and a walkout to a balcony framed by peaceful treed views. The kitchen highlights espresso cabinetry, granite countertops, a tiled backsplash, and stainless steel appliances. A spacious primary suite features a double closet and private 3-piece ensuite with a granite-topped vanity, while the second bedroom enjoys a balcony walkout and nearby 4-piece bath, also with a granite-topped vanity. Complete with in-suite laundry, secure entry, elevator access, storage locker, and surface parking, with the option of underground parking available for an additional fee, this turn-key condo is ideal for weekend escapes, full-time resort living, or potentially generating income through Horseshoe Valley Resort's rental program. This #HomeToStay offers the perfect opportunity to live, play, and unwind! (id:50886)
RE/MAX Hallmark Peggy Hill Group Realty
50 Grandlea Crescent
Markham, Ontario
Now Available for lease at 50 Grandlea Crescent in Markham's sought-after Rouge Fairways Community is a never-lived-in, fully renovated 2-bedroom, 2 full-bathroom basement apartment with a private separate Laundry & Entrance. 2 Parking Available (1 spot included in lease). This spacious unit offers over 1,100 sq. ft. of modern living space and has been completely gutted and rebuilt from the ground up-nothing is original. Every detail has been thoughtfully upgraded, including brand-new flooring, ceilings, walls, lighting, windows, bathrooms and a modern kitchen with brand - new, never-used appliances. Located in a quiet, family-friendly neighborhood, it's just a 1-minute walk to the York Region Transit bus stop and within walking distance to 14th Avenue, 9th Line, and everyday amenities. One parking space is included. Looking for AAA tenants only-must be fully qualified to view. Tenants will be responsible for paying or sharing utilities and must complete single key verification. $100 Key deposit. Tenants will be responsible for clearing the snow from the walkway leading to their entrance and from their side of the driveway during the winter. (id:50886)
RE/MAX Crossroads Realty Inc.
501 - 9 Steckley House Lane
Richmond Hill, Ontario
End Unit 2-bedroom condo townhouse with three wash rooms. Great VIEW to The Green Space Excellent Floor Plan Large Windows Through Out! Ultra Modern Kitchen with Built-in Appliances. Located by Bayview & Elgin Mills. Close to Top-rated schools, Costco, HWY 404, Richmond Green Park, Public Transit, Recreation, Walmart, Restaurants and more!. Includes 1 underground parking & 1 locker (id:50886)
Homelife Landmark Realty Inc.
25 - 109 Marydale Avenue
Markham, Ontario
Welcome to Markdale brand-new, modern 2-bedroom + den, 2.5-bath townhouse featuring bright, spacious living and a 66 sq. ft. patio. Enjoy contemporary finishes, a functional layout, and desirable south-facing exposure. Den Can Be Used As 3rd Bedroom. Located in the sought-after Middlefield community, you're steps from top-rated schools, parks, community centres, restaurants, Costco, Walmart, and more. Plus, you'll have quick access to Hwy 407 (3 minutes) and the GO Train (10 minutes). Perfect for professionals and families, complete with underground parking and a convenient, walkable neighbourhood. (id:50886)
Century 21 Kennect Realty
44 - 45 Karachi Drive
Markham, Ontario
FOR LEASE - PRIME COMMERCIAL UNIT | 45 KARACHI DR, UNIT 44Outstanding multiple-use commercial unit in a brand-new plaza at the high-traffic Markham Rd & 14th Ave corridor, directly adjoining Costco and surrounded by major national retailers. This high-visibility location offers exceptional exposure in one of Markham's fastest-growing commercial and residential hubs. Zoned for office, retail, and commercial uses (restaurant use currently excluded - may be permitted subject to approvals). Located in New Town Square Plaza, this modern development features plenty of free surface parking, strong walk-in traffic, and quick, easy access to Highway 407. Multi-year lease incentives available. Surrounded by top retail anchors including Costco, Walmart, Canadian Tire, Home Depot, Staples, RBC, TD, Shoppers Drug Mart, Sunny Food Market, and numerous popular restaurants. Ideal for: Healthcare services, dental offices, real estate & mortgage offices, travel agencies, insurance brokers, accounting & tax firms, immigration consultants, tutoring centres, music schools, legal services, electronics & mobile retailers, and more. An excellent opportunity to establish or expand your business in a high-traffic, highly visible location designed for long-term growth and success. (id:50886)
Century 21 Innovative Realty Inc.

