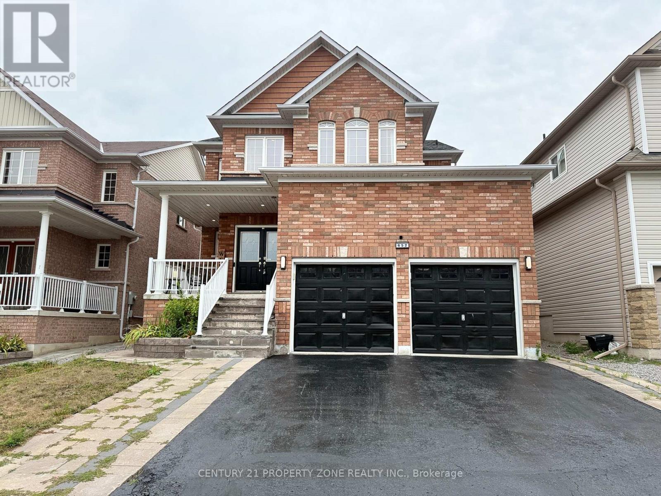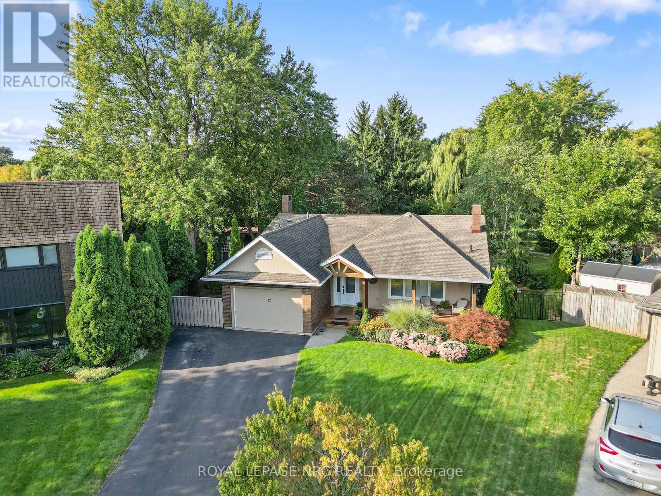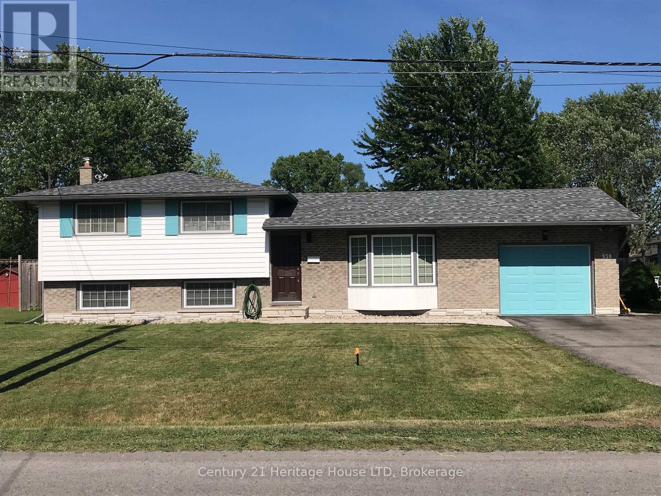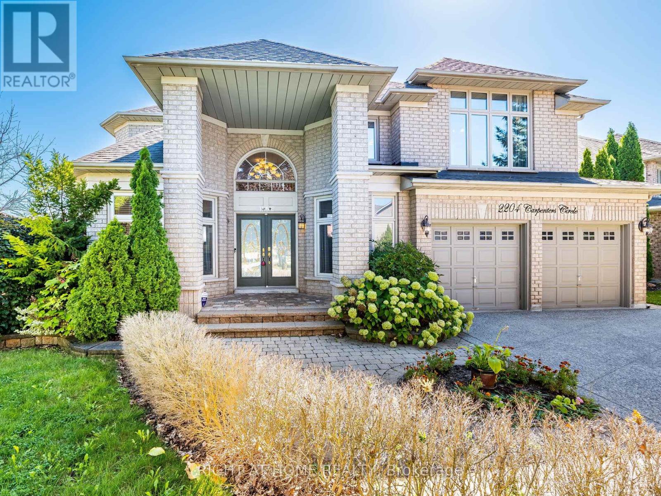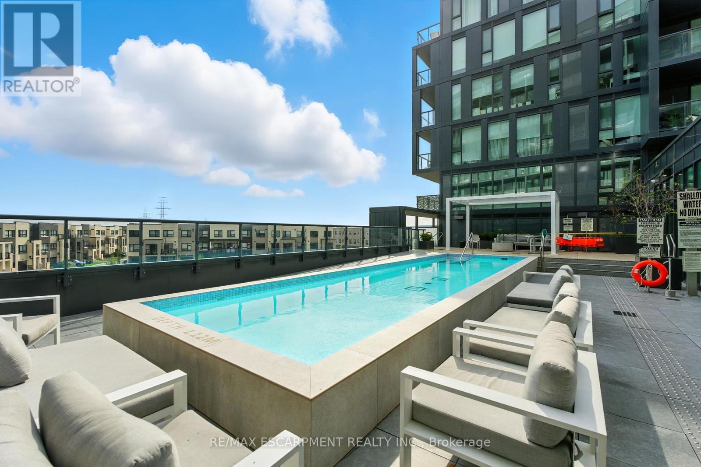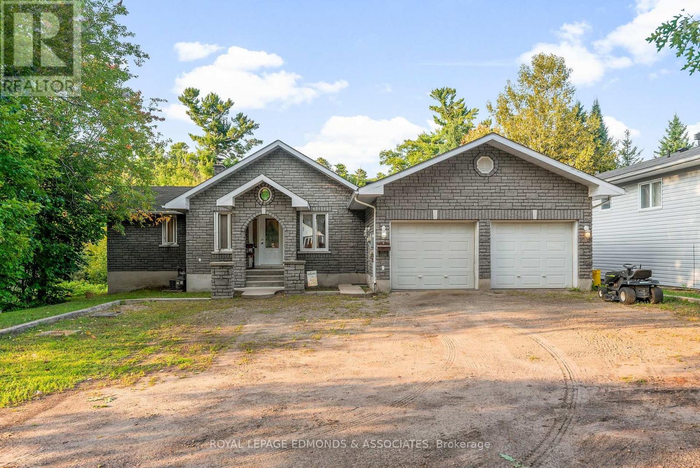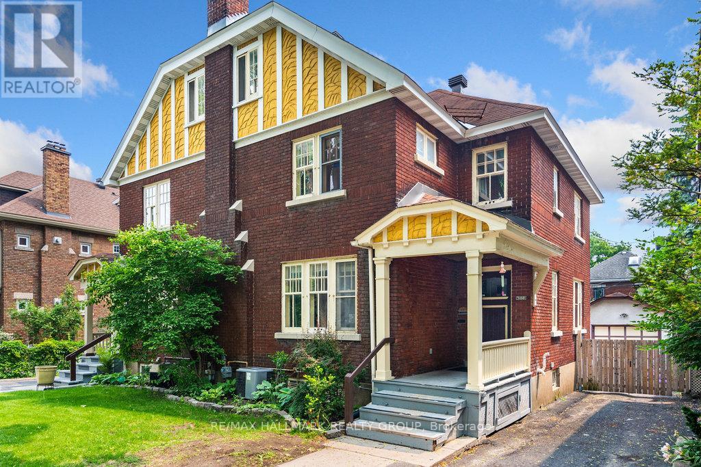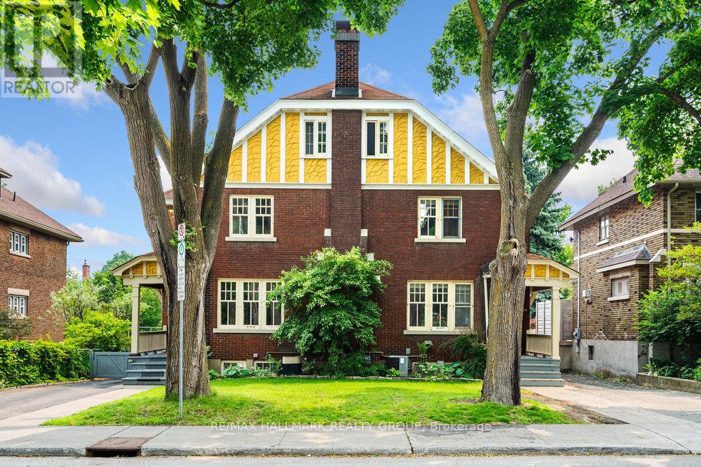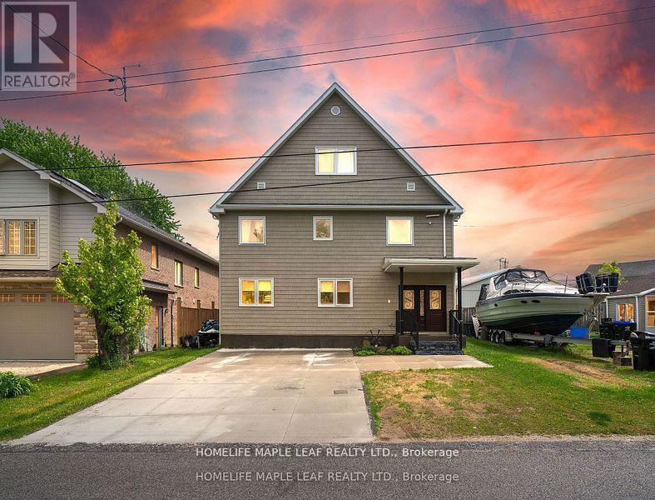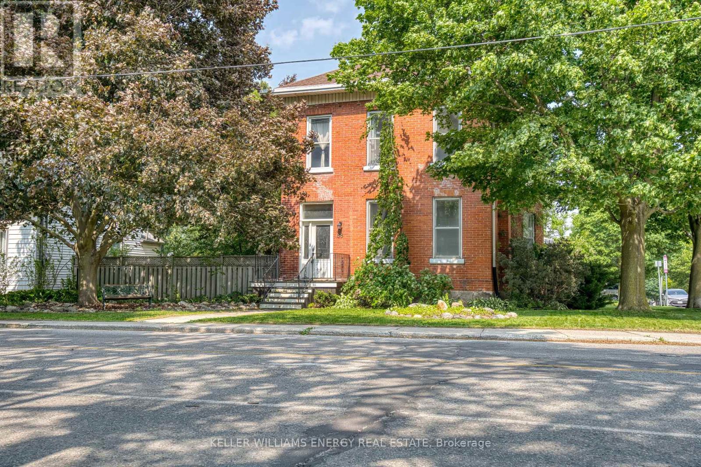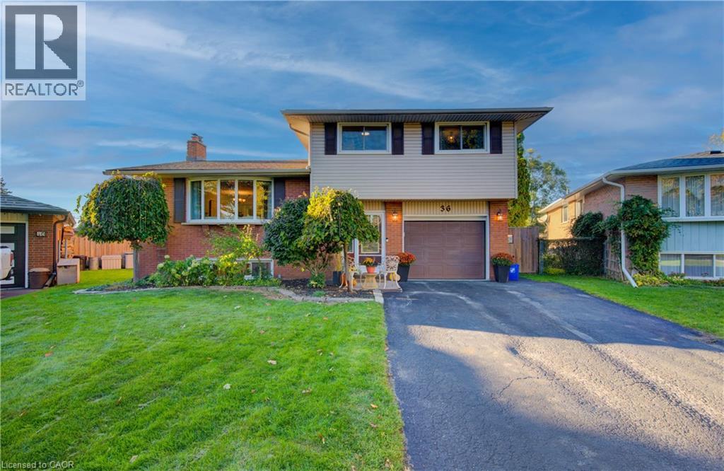652 Tully Crescent
Peterborough, Ontario
Welcome to this exquisite 4-bedroom, 4-bathroom detached 2-story home in the most desirable and sought-after neighborhood of Peterborough. Full washroom on the main floor.It offers a perfect blend of elegance and functionality with a spacious-concept design, featuring separate living,Family and dining rooms. The master bedroom comes with a walk-in closet and ensuite, complemented by 3 additional bedrooms and a 4-piece bathroom. The fully finished basement includes a generous rec room, wet bar, and extensive storage. Additionally, Boasting more than 3,468 square feet of elegant living space, this home offers the perfect blend of comfort, sophistication, and functionality - ideal for modern family living. (id:50886)
Century 21 Property Zone Realty Inc.
42 The Cedars
St. Catharines, Ontario
Nestled at the quiet end of a cul-de-sac, 42 The Cedars offers an incredibly rare combination of privacy, nature, and beautifully reimagined living space. This one-of-a-kind back-split designed more like a raised bungalow sits on a stunning pie-shaped lot with a park-like backyard that feels like your own private oasis.The crown jewel of this property? Direct access from your backyard gate to the scenic Walkers Creek Trail, one of St. Catharines' most beloved walking paths. Whether you're strolling, jogging, or just enjoying the peaceful views, this location is truly something special.Inside, this home has been thoughtfully transformed over the past 15 years with no detail overlooked. The heart of the home is the bright and airy lower-level living space, which walks out to the breathtaking yard complete with decks, patios, armour stone gardens, and designer sheds nestled among mature trees. The modern custom kitchen features quartz countertops, a stylish beverage bar, and ample storage all perfectly situated adjacent to the dining area. Natural light floods the space, enhanced by designer lighting and a cozy fireplace that adds ambiance on cooler days.Upstairs, youll find three spacious bedrooms, including a generous primary suite with a walk-in closet and beautifully updated ensuite. The main entry level includes a fantastic flex space ideal as a den, recreation room, or guest suite. With its own bedroom and bathroom, this area is perfect for a B&B setup, in-law suite, or private space for an adult child.The unfinished basement level offers even more space for storage or a workshop, while the extra-long driveway and attached garage provide plenty of parking. This home isn't just a place to live it's a lifestyle. Surrounded by nature, yet close to all the amenities of North End St. Catharines, it's a truly rare offering. (id:50886)
Royal LePage NRC Realty
938 Ferndale Avenue
Fort Erie, Ontario
Well taken care of 3 bedroom home in the sought after community of Crescent park. Relax in the Beautiful private fenced in back yard with kidney shape inground pool. Roof 1 year old, updated electrical panel, updated flooring, freshly painted and lots of storage. Across the street from the park and soccer fields, close to public and catholic elementary schools. Park across the street is getting a new playground/waterpark. Walking distance to the high school. just down the street from the beach. Minutes to shopping, banks, restaurants, easy access to the highway and the Peacebridge to the united states. (id:50886)
Century 21 Heritage House Ltd
2204 Carpenters Circle
Oakville, Ontario
Welcome to this exceptional executive detached home situated on a premium corner lot spanning over 6,900 sq. ft. in the prestigious Heritage Way enclave of Glen Abbey. With more than 2,800 sq. ft. of covered area (excluding the basement), this all-brick residence offers a rare blend of elegance, space, and functionality on a quiet, family-friendly street. Key Features:4+2 Bedrooms & 4 Bathrooms: Spacious layout ideal for growing families or multi-generational living.Fully Finished Basement: Includes a separate walk-up entrance, 3-piece bathroom, and rough-in for a kitchenperfect for an in-law suite or rental potential.Upgrades Throughout: New furnace, thermostat, A/C, and upgraded powder room.Open Concept Main Floor: Vaulted living room ceiling, crown molding, hardwood flooring, and a formal dining room with bay window.Gourmet Eat-In Kitchen: Bright white cabinetry, large breakfast area, and walkout to a beautifully landscaped, fully fenced backyard.Family Room: Cozy gas fireplace and seamless flow into the kitchen.Convenient Amenities: Main floor laundry, inside entry to a 2-car garage, and a covered front entrance. Location Highlights:Steps from top-rated schools, parks, and nature trails.Close to Glen Abbey Recreation Centre.Easy access to shopping, dining, and major highways.This home is a rare opportunity to own a spacious, upgraded property in one of Oakvilles most desirable neighborhoods. Whether you're looking for luxury, comfort, or investment potential this one checks all the boxes. (id:50886)
Right At Home Realty
A220 - 3210 Dakota Common
Burlington, Ontario
Welcome to Dakota Common in Alton Village! This bright, north-facing suite offers just under 1000 sq ft of modern living space, complete with 2 +1 bedrooms, 2 bathrooms. The open-concept design showcases floor-to-ceiling windows and soaring 9 ft ceilings that flood the home with natural light, sleek finishes and smart technology allowing keyless access to the home and amenities, as well as temperature control from anywhere via smart thermostats. The building provides an impressive array of resort-style amenities, including a rooftop pool, BBQ patio, a fully equipped fitness and yoga studio, steam and sauna wellness lounge, party, meeting and games rooms, a pet spa, an outdoor courtyard, and 24-hour security for peace of mind. Ideally located near top-rated schools, shopping, restaurants, and public transit, this condo also offers quick access to the QEW, Highway 407, Appleby GO Station, and the natural beauty of Bronte Creek Provincial Park. With its combination of luxury, convenience, and community, this home is perfect for professionals, families, or downsizers seeking a vibrant lifestyle in one of Burlington's most desirable neighbourhoods. (id:50886)
RE/MAX Escarpment Realty Inc.
1349 Victoria Street
Petawawa, Ontario
Custom stone waterfront bungalow with 4 bedrooms, 3 bathrooms, on a private half acre along the Petawawa River. Surrounded by mature trees including your own Macintosh apple tree this home offers exceptional privacy with no rear neighbours and a backyard that opens directly to a peaceful forest. The curb appeal is unmatched with its exquisite stone masonry exterior, extra-long driveway, double garage, and a brand-new roof (July 2025). Inside, an oversized foyer introduces 8 ft ceilings throughout the main level, leading into a sun-filled living room with 14 ft vaulted ceilings and a dramatic wall of windows that bring the outdoors in, framing peaceful views of the river and private backyard. The open kitchen and dining area flow directly to an oversized deck spanning the entire back of the home, perfect for entertaining by the water. A main floor laundry room adds everyday convenience.The primary suite includes an ensuite, walk-in closet, and glass doors opening to the patio. The fully finished walkout basement adds two more bedrooms, a large family room, and a newly renovated bathroom. Life here extends beyond the home. Spend weekends at Petawawa Point Beach and boat launch (steps away), explore local trails and parks, and enjoy the convenience of nearby amenities, restaurants, Garrison Petawawa , and Valour JK12. 24 hour irrevocable on all offers. (id:50886)
Royal LePage Edmonds & Associates
388 First Avenue
Ottawa, Ontario
Welcome to 388 First Avenue! A rare opportunity to own a charming semi-detached home in the heart of The Glebe, one of Ottawa's most coveted urban neighbourhoods. Step inside to a warm, inviting living room with a wood-burning fireplace, a formal dining room, a functional kitchen with entry to enclosed sunroom, a spacious primary suite, two additional bedrooms, two bathrooms, a den, and a versatile third-floor loft perfect as a home office, studio, or playroom.This home stands out with its private backyard with deck, single detached garage, and dedicated laneway parking for up to five additional vehicles. The lower level offers a laundry area, generous recreational space, including walkout and ample storage. Perfect for owner-occupancy or investment, this property can also be purchased as a double side-by-side while living in one and rent the other, rent both, or create a multi-generational home. Enjoy the Glebe lifestyle: just steps to Bank Street, Glebe Community Centre, parks, Lansdowne, top-rated schools, and Carleton University. Quick access to public transit, Hwy 417, and the soon-to-open Civic Hospital Campus makes this an ideal choice for healthcare professionals and future resale value. Invest in the Glebe, one of the city's highest-demand rental markets and unlock the full potential of this character-filled property. Be our guest and book your private viewing today! (id:50886)
RE/MAX Hallmark Realty Group
386 First Avenue
Ottawa, Ontario
Welcome to 386 First Avenue! A rare opportunity to own a charming semi-detached home in the heart of The Glebe, one of Ottawa's most coveted urban neighbourhoods.Step inside to a warm, inviting living room with a wood-burning fireplace, a formal dining room, a bright kitchen with breakfast nook, a spacious primary suite, three additional bedrooms, two bathrooms, a den, and a versatile third-floor loft perfect as a home office, studio, or playroom.This home stands out with its private backyard with deck, single detached garage, and dedicated laneway parking for up to five additional vehicles. The lower level offers a laundry area, generous recreational space with walkout, and ample storage. Perfect for owner-occupancy or investment, this property can also be purchased as a double side-by-side while living in one and rent the other, rent both, or create a multi-generational home. Enjoy the Glebe lifestyle: just steps to Bank Street, Glebe Community Centre, parks, Lansdowne, top-rated schools, and Carleton University. Quick access to public transit, Hwy 417, and the soon-to-open Civic Hospital Campus makes this an ideal choice for healthcare professionals and future resale value. Invest in the Glebe, one of the city's highest-demand rental markets and unlock the full potential of this character-filled property. Be our guest and book your private viewing today! (id:50886)
RE/MAX Hallmark Realty Group
386-388 First Avenue
Ottawa, Ontario
Welcome to 386-388 First Avenue! An exceptional opportunity to own TWO charming SEMI-DETACHED homes or DOUBLE SIDE-BY-SIDE in the heart of The Glebe, one of Ottawa's most sought-after urban neighbourhoods. Live in one and rent the other, or rent both. 386 First Avenue features a warm and inviting living room with a wood-burning fireplace, formal dining room, kitchen with a breakfast nook, Four generous bedrooms, two bathrooms, den and a versatile third-floor loft ideal as a home office, studio, or playroom. 388 First Avenue mirrors the layout but includes 3 bedrooms - perfect for extended family, guest rental income, or guest space. Each home boasts its own private backyard with deck, a single detached car garage, and a dedicated laneway with parking for up to 5 additional vehicles. Lower finished level offers laundry area, living space with walkout and tons of storage. Both units are ideal for owner-occupancy with income, multi-generational living, or full rental conversion into triplex or fourplex, subject to City of Ottawa zoning and approvals. Steps to Bank Street, Glebe Community Centre, parks, Lansdowne, top-rated schools, and Carleton University. Quick access to public transit and Hwy 417 makes this location incredibly attractive for tenants and future resale. Invest in the Glebe and unlock the full potential of this character-filled property in one of the City's highest-demand rental markets. This property blends character, functionality, and convenience. Whether you're an investor looking to convert to a multi-plex or looking for multi-generational living, this is a unique opportunity you wont want to miss! Located short distance from the upcoming brand-new Civic Hospital Campus, this home is perfect for healthcare professionals and proximity to medical services. Be our guest and book your private viewing today! (id:50886)
RE/MAX Hallmark Realty Group
17 Middlebrook Road
Wasaga Beach, Ontario
Exceptional Investment Opportunity!!An unbeatable investment just steps from Georgian Bay! This newer-build (2022) property offers spacious, self-contained home combining modern design, unbeatable location for big or multi-generation family(4Plex). Set perfectly between Wasaga Beach and Collingwood, its just a short walk to a quiet, private beach with local attractions like Blue Mountain Village only 20 min away. Playtime Casino just 4 minutes down the road, and public transit conveniently close by. The ground floor features a spacious open-concept kitchen and living room, complete with a stylish fireplace wall and walkout to a fully fenced, private backyard, great for relaxing or entertaining. The main floor also includes a primary bedroom with its own 4-piece ensuite and build-in closet wall, plus two more generous bedrooms, a 3 piece bathroom, 2-piece powder room, and a beautiful custom sauna with change room. Laundry and utility facilities are also located on this level for easy access. On the second floor, you will find four bright modern bedrooms, two kitchenet areas combined with living areas, two 3-pieces bathrooms and in-suite laundry. The third level offers a large loft-style two large- bedrooms apartment with full bathroom, kitchenet/leaving area and in-suit laundry. With highly efficient dustless hot water radiant heating and cooling system throughout, operating costs are impressively low. Whether you are looking to add a strong -performing property to your portfolio, want to live with your family or accommodate multi-generation family under one roof, this home offers rare flexibility to make it happens. A true beachside gem and spacious bright house is one you need to see for yourself. Schedule your private showing today!! (id:50886)
Homelife Maple Leaf Realty Ltd.
88 Wellington Street N
Woodstock, Ontario
Step into History in the Heart of Woodstock. Built in 1875, this stately 4-bedroom, 2-bath century home offers over 2,600 sq ft of charming, light-filled living space on a generous 66x127 ft corner lot. From the moment you arrive, you're greeted by elegant curb appeal , a large entertainer's deck with built-in bench seating, and heritage brickwork that speaks to a bygone era. Inside, this two-storey gem blends classic architectural character with smart modern upgrades. Original pine flooring, 10-ft ceilings, deep crown moldings, and grand baseboards flow throughout the home, while spacious principal rooms including a formal dining room, library/sitting room, and a sun-filled living room with gas fireplace make this a true standout for those who crave space and style. Upstairs, four oversized bedrooms are paired with a luxurious bathroom featuring a soaker tub, glass shower, and double vanity. Enjoy the convenience of second-floor laundry and a sprawling layout perfect for family living or multi-use needs. The full basement includes spray foam insulation, and separate utility space. Zoned R2, this home allows for home occupations or duplex potential. Parking for 6+ vehicles and a garden shed with hydro add practicality to this timeless beauty. Whether you're drawn to its historic charm, prime location, or flexible zoning, 88 Wellington St N is a rare opportunity to own a piece of Woodstock's heritage with all the comforts of modern living. ***Some Photos have been virtually staged*** (id:50886)
Keller Williams Energy Real Estate
36 Blackfriars Place
Kitchener, Ontario
Welcome to 36 Blackfriars Place, where the quiet rhythm of family life meets the convenience of city living. Tucked on a peaceful cul-de-sac in the sought-after Idlewood neighbourhood, this 3 bedroom, 2 bathroom sidesplit has been loved and cared for, and it shows the moment you walk through the door. The main floor feels warm and welcoming with natural light, updated flooring and a cozy fireplace that invites the family to gather after a busy day. The kitchen is bright and functional, designed for weekday breakfasts and weekend baking marathons. Upstairs, the bedrooms offer comfortable retreats for everyone, while the finished lower level provides flexible space for movie nights, homework sessions, or a home office that actually gets used. Outside, the private backyard is ready for every season. From crisp fall evenings around the fire to summer afternoons by the pool when the time comes. The mature trees, quiet street, and sense of community make this a place where kids can ride bikes, neighbours wave hello, and memories come easily. With major updates already complete and schools, parks, trails, and shopping just minutes away, this home offers the kind of lifestyle families dream about... easy, welcoming, and full of possibility. (id:50886)
Exp Realty (Team Branch)

