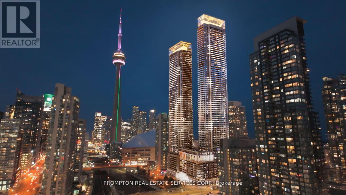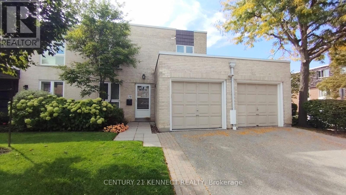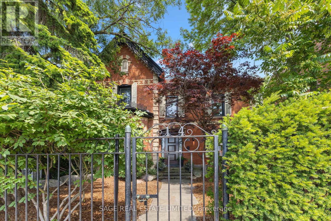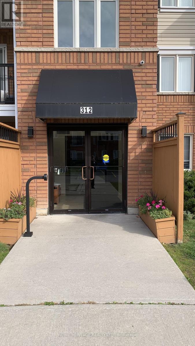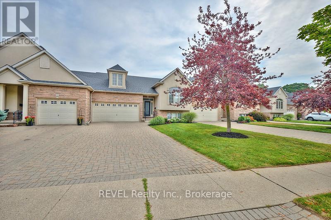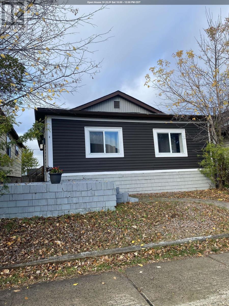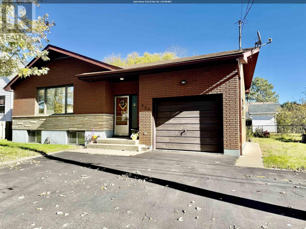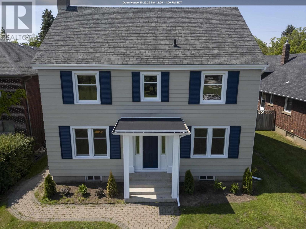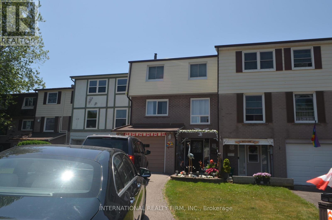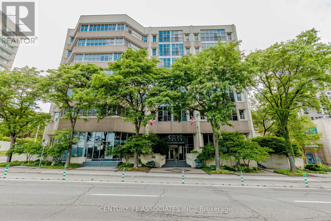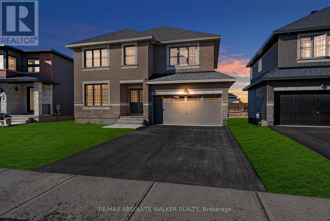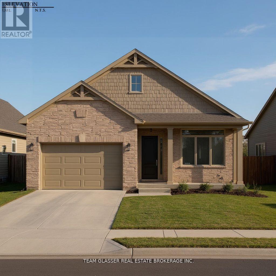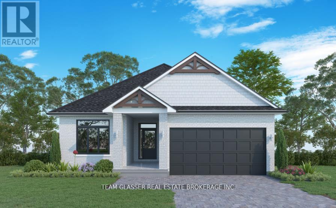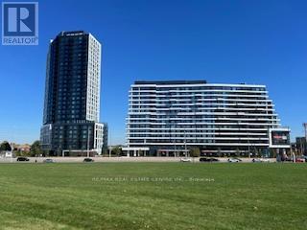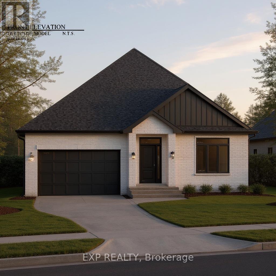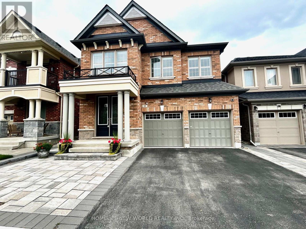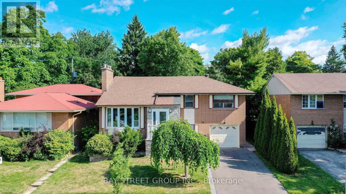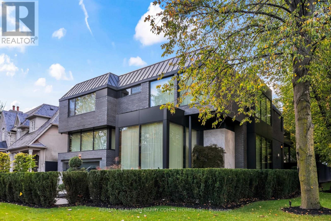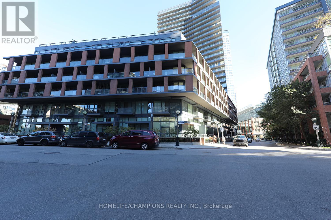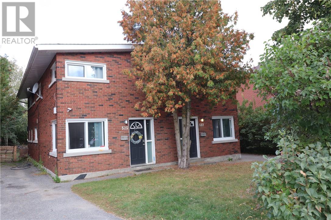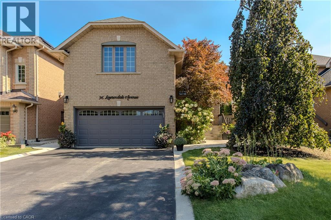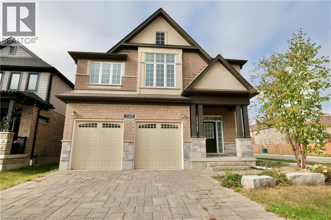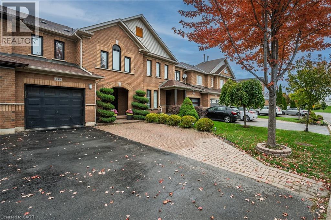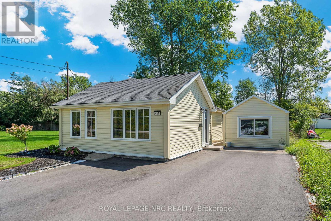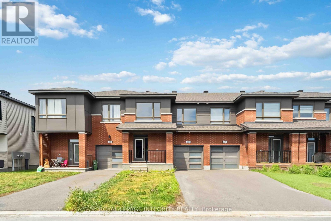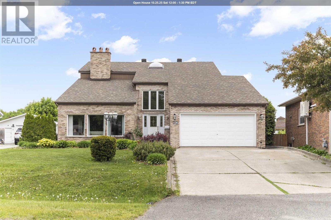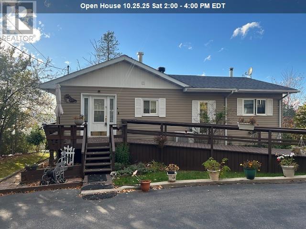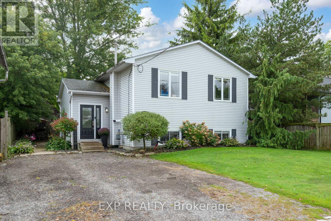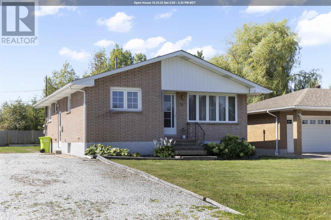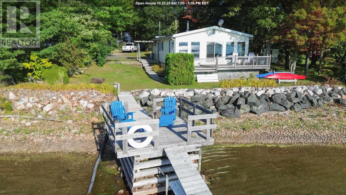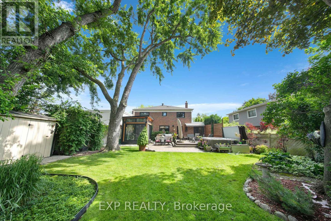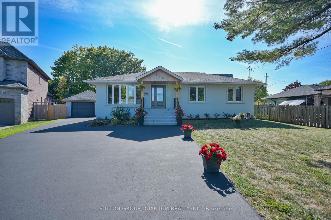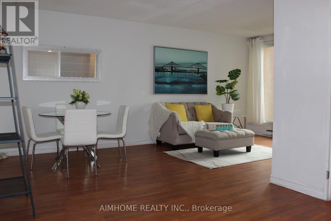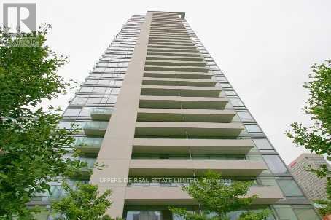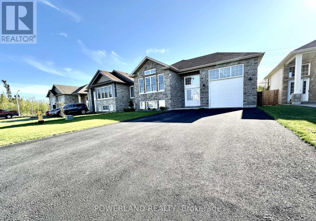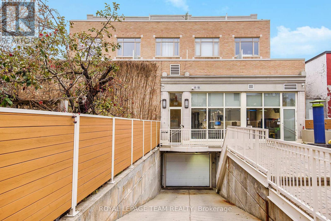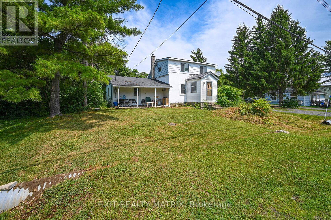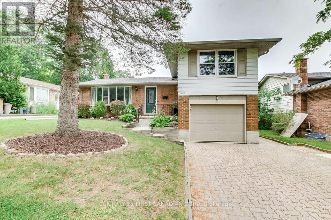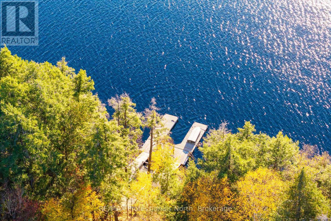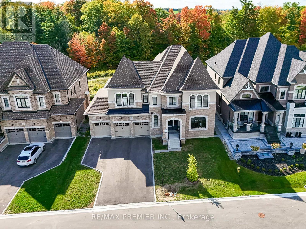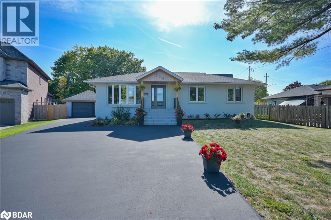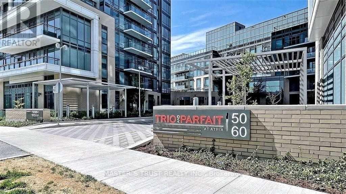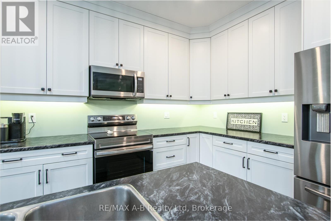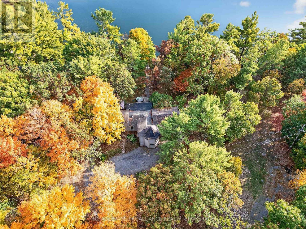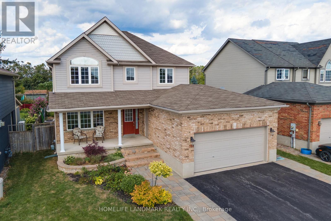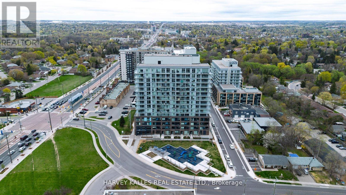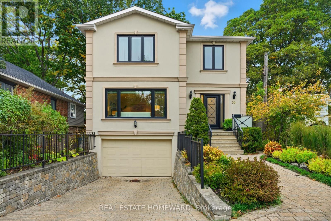7206 - 3 Concord City Place Way
Toronto, Ontario
Brand New Luxury 3-Bedroom Condo at Concord Canada House Torontos Newest Landmark Beside CN Tower & Rogers CentreExperience unobstructed east-facing panoramic views of the CN Tower, Rogers Centre, and Lake Ontario from this stunning luxury residence at Concord Canada House the newest icon of downtown living.This spacious suite features 1,128 sq.ft. of thoughtfully designed interior living space plus an additional 277 sq.ft. heated outdoor balcony for year-round enjoyment. With 3 bedrooms and 2 full bathrooms, the residence is perfectly suited for modern city living, offering both comfort and style.Premium features include:Sleek Miele appliancesModern balcony doors designed for four-season useExpansive floor-to-ceiling windows that flood the space with natural light and capture spectacular city and lake vistasResidents enjoy access to world-class amenities, including the breathtaking 82nd-floor Sky Lounge and Sky Gym, indoor swimming pool, ice-skating rink, touchless car wash, and more. (Some amenities will become available at a later date.)Located in the heart of downtown Toronto, this prime location is just steps from:CN Tower, Rogers Centre, and Scotiabank ArenaUnion Station and the Financial DistrictThe vibrant waterfront, top-rated restaurants, world-class shopping, and endless entertainment optionsMove-in ready and meticulously designed, this residence comes with one parking space the perfect combination of luxury, lifestyle, and convenience. (id:50886)
Prompton Real Estate Services Corp.
20 Scenic Mill Way
Toronto, Ontario
Newly Renovated & Newly Painted Rarely Available Double Garage End Unit with Private Enclosed Backyard. Elegantly Designed 3+1 Bdrm Townhouse in Coveted Bayview Mills. Brand New Bathrooms, New Floors on 2/F, New Heat Pump & Furnace. Best Layouts, Spacious Living & Dining with Solid Wood Flooring. Generously Sized Main Bdrm with W/I Closet and His & Her Closets. Finished Cozy Bsmt, 4th Bdrm with Enusite Bath. Prestigious Neighorhood, Excellent Schools and Convenience, Close to Everything! (id:50886)
Century 21 Kennect Realty
14 Halton Street
Toronto, Ontario
14 Halton Street A Rare, Renovated Detached Gem in the Heart of Trinity BellwoodsWelcome to 14 Halton Street, an iconic detached red-brick beauty tucked behind a private gate on one of the citys most sought-after streets. Lovingly renovated to preserve its period charm while embracing modern living, this exceptional home offers rare space, privacy, and style in the vibrant Ossington/Trinity Bellwoods neighbourhood.Step inside to discover expansive principal rooms with hardwood floors, soaring ceilings, and original architectural details. The grand formal living room features a statement period fireplace and oversized windows that flood the space with natural light. A spacious formal dining room is ideal for entertaining, while the stunning modern chefs kitchen boasts a large island, high-end appliances, and a bright eat-in area perfect for everyday living.A unique highlight is the main floor office/sunroom, surrounded by windows with a walkout to the deck ideal for working from home or soaking up the sun year-round.Upstairs, the primary suite is a private retreat with a large walk-in closet, custom built-ins, and a luxurious 4-piece ensuite overlooking the garden. Three additional generously sized bedrooms with hardwood floors and ample closet space complete the second level.The finished lower level adds versatility with a recreation room, family area, workout space, and plenty of storage.Step outside to your own urban oasis: a lush, treed, and fully fenced private garden perfect for relaxing, entertaining, or enjoying quiet mornings. At the rear, you'll find a rare, detached double garage with laneway access.Located just steps from Trinity Bellwoods Park, the Ossington Strip, Queen West, and top-rated schools, cafes, restaurants, shops, and transit. This is downtown living at its absolute best. (id:50886)
Sage Real Estate Limited
209 - 312 Spillsbury Drive N
Peterborough, Ontario
Experience the comfort, quiet and privacy of a second-floor condominium with a private balcony overlooking lush green space-perfect for savoring your morning coffee or unwinding during relaxing evenings with family and friends. The kitchen and family room feature elegant hardwood floors and are conveniently situated across the hallway, making entertaining and daily living effortless. Enjoy modern appliances, including a fridge, stove, over-the-range microwave, and dishwasher for your convenience. Retreat to the primary bedroom, complete with a separate walk-in closet for ample storage. Natural light fills the open concept living area, creating a warm and inviting atmosphere that welcomes you home every day. The spacious layout provides ample room for guests and features a dedicated area that can be used as a home office, supporting work-from-home flexibility and comfort. Additional conveniences, such as the in-suite laundry closet, make daily routines efficient and straightforward. Embrace a lifestyle that balances tranquility and convenience, just a short stroll from shopping, restaurants, schools, and parks. Spend your weekends exploring nearby green spaces or enjoying recreational activities, while commuting remains effortless with quick access to the highway, public transportation, and Fleming College. Condo bylaws are restricting a maximum of two pets, and their weight can't exceed 10 Kilograms. (id:50886)
Royal Heritage Realty Ltd.
2-25 Scullers Way
St. Catharines, Ontario
Condo townhouse, located in the much-coveted Regatta Heights community. Walking distance to Henley Island. This one owner well maintained home features elegant California shutters throughout. Enjoy outdoor living with a private deck, perfect for relaxing or entertaining. The home also includes a separate entrance and a double car garage, offering convenience and flexibility. Situated close to Port Dalhousie Beach, walking distance to Port Dalhousie shops, bars restaurants, the Marina and Lakeside Park. Close to top-rated St. Anns and Gracefield schools, easy access to the highway, this location blends peaceful living with unbeatable connectivity. this home is a must-see! (id:50886)
Revel Realty Inc.
4 Sixth Ave S
Kenora, Ontario
This beautifully updated 1,080 sq. ft. home features 2 bedrooms and 1 bathroom, ideally situated in the heart of downtown Kenora. Enjoy the convenience of being within walking distance to shops, restaurants, and all local amenities. The open-concept living area offers a warm and inviting atmosphere, highlighted by a cozy gas fireplace. Move-in ready with immediate possession available. (id:50886)
RE/MAX Northwest Realty Ltd.
435 Frankwood Ave
Thunder Bay, Ontario
Custom-Built All-Brick Bungalow Near Lakehead University Pride of ownership shines in this solid, custom-built all-brick bungalow offering 5 bedrooms and 2 full bathrooms in a desirable north-side location just minutes from Lakehead University. The main level features a bright living room with a large picture window, an eat-in kitchen, dining room, and 3 generous bedrooms. The lower level offers impressive extra-high ceilings, abundant natural light, a spacious recreation room, two additional bedrooms, a full 4pc bath, and a utility/laundry area — perfect for extended family or a potential suite. Enjoy lasting curb appeal with quality brick construction, and an attached garage Ideal for families seeking a well-maintained home in a prime location, close to schools, shopping, parks, and transit. (id:50886)
Exp Realty - The Kh Team (Branch)
120 High St S
Thunder Bay, Ontario
New Listing. 120 High Street South Timeless Character in a Premier Location Set directly across from Hillcrest Park, this charming 2-storey home offers rich character, tasteful updates, and spectacular views of Lake Superior and the Sleeping Giant. With its classic curb appeal and attached garage, this residence is nestled in one of the city’s most sought-after locations. Inside, you’ll be welcomed by 8.5 ft ceilings on the main floor, original solid wood staircase, doors, and detailed trim that reflect the home’s timeless craftsmanship. The spacious living room is filled with natural light and centers around a beautiful wood mantel fireplace, while a separate formal dining room provides the perfect space for entertaining. The bright kitchen offers generous counter space and cabinetry, ready to meet your family’s needs. Upstairs, you'll find four generously sized bedrooms with original hardwood floors throughout. The lower level extends your living space with two additional bedrooms featuring new carpet, a 3-piece bathroom, and a relaxing sauna, ideal for unwinding after a long day. Freshly painted from top to bottom, this home maintains its unique character while offering comfort and functionality. Recent updates include shingles, and more, providing peace of mind and modern convenience. Homes in this location are rarely offered, enjoy panoramic views, the park across the street, and quick access to amenities, schools, and downtown. Don’t miss your chance to own this special property in a truly unmatched setting. Call Today to Book your Viewing! (id:50886)
RE/MAX First Choice Realty Ltd.
51 Peacock Boulevard
Port Hope, Ontario
Spacious 3-Bedroom Freehold Townhouse in a Desirable Family-Friendly Neighbourhood! This Home Features No Maintenance Fees With Plenty of Room For the Whole Family, and Ample Storage Throughout. This Bright Home Offers a Functional Layout with a Separate Dining Room, a Dine-In Kitchen with a Walkout to a Private Balcony. Recent Updates Include Windows, Roof, Gas Fireplace Insert, Stove Elements. Enjoy a Private Fully Fenced Yard, No Sidewalk, One Car Garage, and Convenient Proximity to Schools, Parks, Shopping, Transit, and All Amenities. Bring your own style with a few updates and unlock the full potential of this home! (id:50886)
International Realty Firm
107 - 66 Bay Street S
Hamilton, Ontario
Unleash your urban style at Core Lofts, Suite "Lexington"! Designed as a "New York Loft," this impressive 950+ sqft suite dazzles with soaringdouble-height ceilings. The open-concept main level offers a spacious foyer, convenient powder room with laundry, and a large walk-in closet,flowing into a modern kitchen with breakfast bar and bright living/dining area, all with sleek laminate flooring. Upstairs, the private primarybedroom features an ensuite and walk-in closet, overlooking the main living space. Includes 1 underground parking & 1 locker. Enjoy buildingamenities like a gym, party room, and a fantastic rooftop patio with BBQ. Prime downtown Hamilton location, just steps to City Hall, offices,schools, and the lively entertainment district. Explore more at www.corelofts.ca/amenities. (id:50886)
Century 21 Associates Inc.
584 Paakanaak Avenue
Ottawa, Ontario
Welcome to the stunning Rutherford model by Phoenix, a highly sought after model in a coveted neighbourhood. Built in 2024, this stunning home offers nearly 2,800 sq ft of thoughtfully designed living space with countless upgrades throughout. Step inside and be greeted by soaring two-storey ceilings in the living room, where expansive windows flood the space with natural light and create a striking focal point. The open-concept design flows seamlessly, making it ideal for both everyday living and entertaining. The second level is home to four generously sized bedrooms, including a luxurious primary retreat complete with a spa-inspired ensuite and walk-in closet. Two of the secondary bedrooms share a convenient Jack & Jill ensuite, while the fourth bedroom enjoys its own access to a nearby bath perfect for family and guests alike. Every detail of this home has been carefully upgraded to provide both style and comfort, from the gourmet-inspired finishes in the kitchen to the thoughtful layout that maximizes space and functionality. Located in the e heart of Findlay Creek, one of Ottawas most desirable and family-friendly communities, this property offers the perfect balance of modern living and a welcoming neighbourhood atmosphere an ideal place to put down roots. (id:50886)
RE/MAX Absolute Walker Realty
73 (Lot 18) Dearing Drive
South Huron, Ontario
TO Be BUILT This Amazing NEW AQUA Magnus Designed Home is a Bungalow with many possibilities in the Sunny SOL Haven Community - Grand Bend! **Photos of other Magnus Built Bungalow ORCHID, not all included as seen** Choose your lot and be in near New Year 2026!! 45' lot fits this home (or larger lot for a premium backing on farm or field). 1448sq foot one floor home features a beautiful covered front to the entrance. Large Primary bedroom with walk-in closet and ensuite. Open concept kitchen/dining and familyroom with doors to a covered back porch. Magnus builds in all Quality Finishes as their standard, including a 9' basement, great for extra rooms or in-law set up. Lots of possibilities for your new home. A few discounted lots available to build upon (57-59). Enjoy evenings and views from your covered front porch (5'x17') or BBQ in back (6'x22') over-looking outdoor space. Great costal town, come see what Grand Bend has to offer!! Join a wonderful Active community!! Come and see our model at 4 Sullivan St. in Sol Haven Grand Bend! (id:50886)
Team Glasser Real Estate Brokerage Inc.
Exp Realty
6 (Lot 33) Sullivan Street
South Huron, Ontario
Stunning MAUVE Model TO BE BUILT by Magnus HOMES in . **Come and see our NEW Model Home at 72 Allister Drive in Kilworth Heights III (Sat/Sun 2-4pm).Tasteful Elegance. This 1675 sqft One floor Magnus MAUVE Model will sit on a 50 ft standard lot in the New Sol Haven sub-division in Grand Bend. Stunning Spacious Great room with Vaulted ceilings, lots of windows to light up the open concept Family/Eating area & kitchen with sit-around Island. Great room has a walk-out to the deck area for outdoor dinners. With 2 bedrooms & 2 baths on the main floor and premium Engineered hardwoods throughout, ceramic in Baths & custom glass showers! Many models to choose from with larger lot sizes and premium choices as well. **PHOTOS of other Magnus Built homes and MODELS - not all avail in MAUVE This home has a handy side entrance with stairway down to the extra-deep almost 9 ft. basement for a finished In-law suite (or for family visits). The basement can be finished (for 60-$70,000) or have Magnus leave that to you (Unfinished lower-this home is priced at $870,000). Choose to build another 1675 sq ft Bungalow plans and a bungaloft, 2 storeys ranging from 2000 sq ft and up. Let Magnus Homes Build your Quality Dream Home in the active, friendly neighbourhood of Grand Bend! Wide array of quality colour coordinated exterior &interior materials from builders samples and several upgrade options to choose from. The lot will be fully sodded with a driveway for parking for entertaining as well as the attached garage. Larger Premium lots available. Choose your Lot and Build your Dream Home with Magnus in 2025. Great neighbourhood with country feel. We'd love our Designer to work with you to help you Build the home you hope for - Note: Listing agent is related to the Builder/Seller. We're looking forward to a near NewYear 2026 move in! Where Quality comes Standard! Photos of other Magnus homes and don't show the vaulted Ceiling this model has FYI. Tax is est (id:50886)
Team Glasser Real Estate Brokerage Inc.
Exp Realty
2007 - 2495 Eglinton Avenue
Mississauga, Ontario
Gorgeous "Kindred Condo Building" in excellent location across Credit valley Hospital, Erin mills Town Center, major highways. This brand New, never lived in west facing One bedroom plus large den(1+1) has 2 full washrooms. Elegant bright unit has open concept modern Kitchen with quartz countertops and stainless-steel appliances. primary bedroom has 4 pc ensuite washroom and closet. Large 8 x 7 feet Den has glass walls and separate washroom. Premium amenities includes a 24/7 concierge, co-working hub, boardroom, fitness center, yoga studio, party lounge, games room, outdoor terrace with gardening plots, firepit, and playground. (id:50886)
RE/MAX Real Estate Centre Inc.
76 Dearing Drive
South Huron, Ontario
TO BE BUILT! Located in Grand Bend's newest development Sol Haven, Magnus Homes presents The Turquiose model, consisting of 2 bedrooms, this 1770 sqft bungalow home sits on a 50' lot. This model features a spacious great room with vaulted ceilings, patio doors to a covered back porch, large primary walk-in closest/ensuite and much more! Magnus Homes offers various home designs ranging from 1,450 - 2,700sqft bungalows and 2 storeys. Check out the Magnus standard at our model home. Inquire for builder package and available lots. NOTE - Photos are from our Indigo model home in Kilworth. Come and see our model at 4 Sullivan St. in Sol Haven Grand Bend! ** This is a linked property.** (id:50886)
Exp Realty
Team Glasser Real Estate Brokerage Inc.
88 Roth Street
Aurora, Ontario
Lucky#88!! Gorgeous Unique 4 Ensuite Bedrooms Two Car Garage Detached Home On A Premium Lot. Backing Onto Open Space(Zoning For Park Or School Only). Most Desirable Location In Aurora Community. 2961 Sqft Plus Finished Basement W/Large Rec Room, Above Grade Windows, Pot Lights. Bright & Spacious 4 Bedrooms + Media Room On 2nd Level, 9' Smooth Ceiling On Main. Modern Kitchen With Stainless Steel Appliances, Granite Countertop, Backsplash, Breakfast Bar. From Breakfast Area W/O To Large Newer Deck At Fenced Backyard. Upgraded High Quality Hardwood Flr Throughout 1st & 2nd Level, Circular Stair W/Wrought Iron Pickets, Primary Bdrm Has 9' Coffered Ceiling, 5Pc Ensuite & Walk-In Closet. 3 Other Bedrooms Have Own 4Pc Ensuite Bathroom & W/I Closets. Freshly Painted! Direct Access To Garage. Newer Interlocking At Front Walkway. Close To Park, Good School, Walking Trails, Supermarket, Hwy404... (id:50886)
Homelife New World Realty Inc.
64 Sloley Road
Toronto, Ontario
Rarely Offered 5-Beds Side Split Home In Highly Desirable Bluffs Neighborhood. Hardwood Floors Throughout, Open Concept Living-Dining Room W/Large Windows & Fireplace, Kitchen W/Quartz Counters & Backsplash, S/S Appl; Breakfast Area W/Walk-Out To Deck; Pot Lights; Washrooms W/Quartz Counters; Master Br. W/Ensuite & Oversized W/I Closet & W/O To Balcony. Basement W/Large Above Grade Windows & Separate Entrance. Large Back Yard W/Two-Tier Deck. Ready to move in and enjoy. Close to Parks, Schools, Grocery, Transit, all amenities. A Must See! (id:50886)
Bay Street Group Inc.
90 Esgore Drive
Toronto, Ontario
Custom Masterpiece On Coveted Corner Lot In The Cricket Club Neighbourhood Is the Pinnacle of Modern Luxury Living. Stunning Residence Has Been Meticulously Designed To Seamlessly Combine Modern Comfort With Functionality. The Home's Imposing Exterior Combines Brick And Modern ACM Panelling For Unparalleled Curb Appeal, Along W/ A Snow-Melting 4-Car Private Drive And Floating Concrete Stair Entry. The Interior Combines Soaring Ceilings w/ Floor-To-Ceiling Windows Throughout To Create An Unmatched Sense of Openness and Grandeur. The Main Floor Immediately Greets You With Premium Finishes That Continue Throughout The Entire Property. Bespoke Lighting, Automated Window Coverings, And A Breathtaking Oversized Sliding Glass Wall Allow The Spacious Family Room To Flow Seamlessly To The Outdoor Dining Area Overlooking The Heated Pool. The Stunning Chef's Kitchen With Premium-Grade Appliances, Striking Wine Display, Dining Room And Lounge Complete The Main Floor's Meticulously Engineered Open Plan Layout To Make This Property The Perfect Place To Relax And Entertain Guests. A Modern Concrete Staircase And Central Elevator Service Every Level In The Home Including The Guest Suite Level, 2nd Floor, Mudroom Mezzanine, and Lower Level. Over 2000 SQFT Has Been Allocated to The Primary Retreat With A Sprawling Dressing Room, Luxurious 7-Piece Ensuite and Private Terrace Overlooking The Rear Garden. Three More Spacious Bedrooms w/ Ensuites Plus A Fully Equipped Laundry Room Complete The 2nd Floor. Guest Level Includes One Bedroom with Ensuite & Den/Office. The Lower Level Has Been Designed And Executed With The Same Level Of Detail As The Rest Of The Residence To Include In-Home Staff Suite, Exercise Room W/Ensuite, Rec Room W/A Full Bar, Theatre, And Convenient Pool Change Room With Walkup To The Rear Garden. Control4 Automation Adds To The Home's Luxurious Functionality. Ideally Located Near Top-Ranked Schools And A Short Drive From Yonge St and HWY 401 For Effortless Commuting. (id:50886)
RE/MAX Realtron Barry Cohen Homes Inc.
Th10 - 20 Bruyeres Mews
Toronto, Ontario
Stunning Modern Townhome in the Heart of Downtown Toronto! Bathurst & Lake Shore Blvd , Steps to all sort of amenities. *Live where the city comes alive! This lightly used, under 10-year-old townhome by ONNI Group offers the perfect blend of modern luxury and unbeatable location. Just a 10-minute walk to Billy Bishop Airport and the Toronto Waterfront, with parks, Skydome, restaurants, and entertainment right around you. *Approx. 1021 sq.ft. of thoughtfully designed living space Bright, open-concept layout with soaring 15-ft ceilings and floor-to-ceiling windows Large private patio on the main floor + balcony on the second floor1 spacious parking spot and 2 adjacent lockers (Units #118 & #119 - conveniently located on P1 near ground level)Smooth ceilings, extended kitchen cabinetry, and upgraded stainless steel appliances. Modern finishes throughout with front-load washer & dryer included. Building Amenities also include 8th FLOOR ---> Large PATIO - which can be used for barbecues. 7th FLOOR --> PARTY ROOM [requires daily booking, and includes a kitchen, and cleaning] --> LIBRARY [includes FREE WIFI] --> GAMES ROOM [table tennis, snooker and pool] 6th FLOOR --> GYMNASIUM. GROUND FLOOR --> CONCIERGE --> PROPERTY MANAGEMENT--> FREE WIFIALSO --> There is a PRIVATE GUEST CONDO for rent at ~ $100 per night.**Enjoy the best of both worlds the privacy and spacious layout of a two-storey townhome, with full access to the luxury amenities of the connected high-rise building** (id:50886)
Homelife/champions Realty Inc.
525-527 Burton Avenue
Greater Sudbury, Ontario
And just like that...opportunity knocks. Unlock your investment potential with this unique side-by-side semi-detached property in Greater Sudbury. With two separate units, each featuring 3 bedrooms, 2 bathrooms, and an independent boiler system, you can capitalize on the benefits of a rare ownership structure that maximizes returns and unlocks significant financial gains. The prime location in a renter-friendly area benefits from a steady demand for rental properties, and the dual-income potential, low operational costs, and prime location make this property an ideal choice for investors. One unit is currently vacant and ready for you to move in or set the next rent amount. Schedule a viewing today and discover the potential for long-term financial growth and wealth creation that this property offers. (id:50886)
Sutton-Benchmark Realty Inc.
96 Laurendale Avenue
Waterdown, Ontario
Welcome to this inviting 2-storey home set in a family-friendly Waterdown neighborhood that truly offers a lifestyle location. Perfectly positioned on a school bus route and within walking distance to scenic trails, it invites outdoor adventure right at your doorstep. Just minutes from dining, shopping, major highways, and vibrant downtown Burlington, you’ll enjoy the rare balance of everyday convenience and the tranquility of nature—all in one sought-after community. The professionally landscaped front yard greets you with perennial gardens, mature trees, and a concrete walkway leading to a garage with inside entry. Enter the soaring front foyer with vaulted ceilings, into the main floor, beautifully updated in 2021, featuring an open-concept layout with pot lights and wide plank luxury vinyl flooring that continues into the finished basement. The Living/dining room includes a 63” long contemporary gas fireplace and bay window. Open to the amazing eat-in kitchen boasting custom cabinetry with soft-close drawers, waterfall quartz countertops and matching backsplash, a large island with a breakfast bar, coffee bar/buffet, and top-of-the-line GE Café appliances including double ovens and beverage fridge. Enjoy easy access to the fully fenced, private rear yard including an inground pool, hot tub, gazebo, and gas BBQ hookup. Upstairs, the generous great room above the garage features hardwood floors, fireplace, vaulted ceiling and ample space for relaxation. The second level also includes engineered hardwood floors in all the bedrooms. The primary suite includes a 5PC ensuite. 3 additional bedrooms and a 3PC main bathroom finish the upper level. The finished basement adds additional living space with a recreation/family room, additional bedroom/office and 3PC bathroom with shower. This home also features a water purifier, softener system, extended electrical outlets in the backyard, and recent updates to the pool, driveway, and more. Don’t miss the opportunity! (id:50886)
Royal LePage Burloak Real Estate Services
745 Wood Lily Street
Waterloo, Ontario
Nestled in the highly sought-after Vista Hill community, this stunning home offers the perfect blend of modern design, natural beauty, and everyday convenience. Surrounded by a vibrant neighborhood with easy access to Costco, Boardwalk Medical Centre, shopping plazas, and a full range of amenities, this home provides both comfort and connection. Spanning nearly 2,800 sq. ft., this beautifully designed residence features a double-car garage and a spacious, thoughtfully planned layout. Step into a bright and welcoming foyer that leads into an open-concept main floor, where stylish simplicity meets functional elegance. The modern kitchen, outfitted with sleek finishes and ample workspace, flows seamlessly into the cozy living room with hardwood floors and a warm fireplace, creating the perfect setting for entertaining or relaxing with loved ones. Adjacent to the breakfast area, sliding doors open into a private backyard retreat—ideal for enjoying outdoor moments. A separate formal dining room offers flexible space that can easily double as a home office. Upstairs, you'll find a thoughtfully designed second level where each bedroom boasts its own private ensuite bathroom, offering comfort and privacy for every family member. A versatile open loft area provides the perfect spot for a family lounge, reading nook, or homework zone—designed to foster connection and calm. Tucked within a community that values nature and tranquility, residents will enjoy access to a beautifully preserved forested greenbelt, with scenic views that change with the seasons. This is more than a house—it's a home designed with the modern family in mind. Don’t miss this rare opportunity to live in one of Vista Hill’s most desirable enclaves. (id:50886)
Royal LePage Peaceland Realty
248 Hawkview Boulevard
Vaughan, Ontario
Nestled in the highly sought-after Vellore Woods community, this spacious 3+1 bedroom, 4-bathroom two-storey townhouse offers the perfect blend of comfort, versatility, and location. The main floor features a bright layout with a large living room with gas-fireplace and a modern kitchen complete with a breakfast bar, abundant cabinetry, and a generous dinette area. Walk out to a private deck and fully fenced backyard—ideal for family gatherings and entertaining. Upstairs, you’ll find three generous bedrooms, including an oversized primary suite with a walk-in closet and a 4-piece ensuite bathroom. The finished basement extends the living space with a recreation room, one bedroom with a walk-in closet, a 3-piece bath, and laundry facilities. This home offers parking for five vehicles (garage plus driveway) and is ideally located on a quiet, family-friendly street close to Vellore Woods Park, top-rated schools, Hospital, Shopping, Restaurants, Vaughan Mills, Transit, and Hwy 400. A wonderful opportunity to own a spacious home offering comfort and flexibility in one of Vaughan’s most desirable neighbourhoods. (id:50886)
Real Broker Ontario Ltd.
414 Washington Road
Fort Erie, Ontario
Welcome to 414 Washington, and adorable 2 bedroom bungalow that has been completely and tastefully renovated! Huge open concept kitchen, dining and living room space has high vaulted ceilings and wooden beams, which make it feel open and bright! Lots of cabinetry and a kitchen island, make it very functional and practical for entertaining, complete with newer stainless appliances. The master bedroom has a walk out to a deck with a view overlooking the east facing backyard. Convenient stacked laundry. Beautiful & stylish bathroom. All newer flooring throughout, newer windows and 2 newer Arctic Series high efficient heat pumps provide quiet and efficient heating and cooling! Brand new paved driveway! Added bonus feature is a 12x20 detached former garage with power, which provides lots of opportunity and potential uses. Workshop, workout area, office.....or could be turned back into a detached garage. Located on a large 50x181 lot, moments from Fort Erie shopping, the Lake, Crescent Beach, the Friendship Trail an so much more, yet without the busy subdivision feel. An excellent opportunity for a first timer, or downsizer. Not a thing to do! (id:50886)
Royal LePage NRC Realty
227 Ormiston Crescent
Ottawa, Ontario
Welcome to Crown of Stonebridge, Barrhaven! Step into modern comfort with this stunning 2-year-old Mattamy Cape Model townhome, offering 2,141 square feet (as per builder plan)of beautifully designed living space in one of Ottawa's most prestigious communities Crown of Stonebridge. This meticulously maintained home features 3 spacious bedrooms, 2.5 bathrooms, and a fully finished basement, making it ideal for families or professionals seeking a perfect blend of style and functionality. The main floor showcases a gourmet kitchen with an extended island, granite countertops, undermount sink, ample cabinetry, and sleek stainless steel appliances perfect for everyday living and entertaining. Enjoy the seamless flow through the open-concept dining and living areas. You'll also find direct access from the garage and a statement hardwood staircase leading to the upper level. Upstairs, the primary bedroom retreat offers a walk-in closet and a private ensuite bathroom. Two additional well-proportioned bedrooms, a second full bathroom, and a convenient laundry room complete the second level. The professionally finished basement provides a versatile space for a family room, home office, or entertainment area. Located in a quiet, family-friendly neighborhood near top-rated schools, parks, golf courses, and all of Barrhaven's sought-after amenities, this move-in ready home is a true gem. Don't miss your chance to own this exceptional property in the heart of Stonebridge! All measurements are approx. (id:50886)
Royal LePage Integrity Realty
16 Charlotte Dr
Sault Ste. Marie, Ontario
Exceptional, quality built and extremely well cared for custom home! This 2 storey home sits in a prime central location on an oversized lot with attached and detached garages! All brick 3 bedroom 2full and 2 half bath home with Gas forced air heating, central air conditioning and finished top to bottom, inside and out! Inside you will walk into a massive foyer with spiral staircase, large stone fireplace, main floor family and living rooms, formal dining area, main floor laundry and sauna, large primary bedroom with double closets and ensuite bath, balcony’s off of primary and 2nd bedroom, lots of hardwood, endless storage throughout, patio doors to backyard deck areas and a full finished basement with rec room, office, bar area and gas fireplace. Outside features great curb appeal, double concrete driveway, large storage shed, amazing yard, outside gazebo area and an oversized detached garage/workshop that was built by Vanmark! Garage was a high quality custom build and is fully finished with gas heat and stairs to a loft area. A fantastic opportunity to settle in this incredible home and location! Call today for a viewing. (id:50886)
Exit Realty True North
345 Dead End Rd
Harmony Beach, Ontario
Welcome to this beautiful waterfront home that has been meticulously maintained. Offering over 1800 sq. feet of living area and one of a kind Lake Superior views! In addition to the spectacular property is a 26 x 22 detached garage with a one bedroom apartment above featuring natural light through new skylights and incredible views. This homes walkout basement holds potential to be duplexed. West facing water views and stunning sunsets. Very private setting with well thought out landscaping and three different deck areas for entertaining or relaxing. Pristine and quality throughout the home and property. Don't miss out on owning a one of a kind year round home on Lake Superior with potential income to help with your mortgage! Call your Realtor today. (id:50886)
Castle Realty 2022 Ltd.
272 Mary Street
Dutton/dunwich, Ontario
Discover small-town living with a modern edge at 272 Mary Street. This spacious 5-bedroom, 2-bathroom home offers both comfort and versatility, with a fully finished basement that opens up the potential for a granny suite or private in-law space.The main floor features modern updates, while the lower level includes a cozy gas fireplace - perfect for family gatherings. A gas stove in the kitchen and BBQ hookup lines outside make everyday living and entertaining a breeze.With thoughtful updates throughout and the flexibility of multi-generational living, this home delivers value and functionality in one of Duttons most welcoming communities. Conveniently located close to schools, parks, and just minutes from Highway 401, you'll enjoy small-town charm with easy access to the city. (id:50886)
Exp Realty
19 Admiral Dr
Sault Ste. Marie, Ontario
Located in the city's west end, this solid brick bungalow offers comfort, convenience, and plenty of space for family living. The main floor features three well-sized bedrooms providing functionality and privacy for everyone. A bright and welcoming living space flows seamlessly into the kitchen and dining area, while a basement summer kitchen and extra bedroom adds flexibility, perfect for entertaining or extended family use. Updates include a newer roof, giving peace of mind for years to come. The large fenced yard is a true highlight, backing onto green space for added privacy and a natural backdrop. Whether you're enjoying quiet evenings or hosting gatherings, this outdoor area is ideal for both relaxation and recreation. With its solid structure, this home offers excellent potential to add value through future renovations and personal updates. (id:50886)
Exit Realty True North
647b Lakeshore Dr
Tarbutt, Ontario
Welcome to 647B Lakeshore Drive — a charming waterfront retreat just 25 minutes from Sault Ste. Marie. This well-maintained 2-bedroom, 1-bathroom home offers the perfect balance of comfort, privacy, and Northern Ontario lifestyle. Set on a picturesque lot with a sandy beach and private dock, this property features stunning views of the channel and direct access to the water — just a 5-minute boat ride to Richards Landing. Whether you're looking for a year-round home or a seasonal getaway, this one checks all the boxes. The home is equipped with a lake water intake system with heat trace and a UV filtration system, ensuring a safe and reliable water supply throughout the seasons. Heating is provided by a cozy woodstove and efficient electric baseboards. Enjoy the outdoors from your spacious deck or head down to the shoreline for a swim, paddle, or boat ride. Additional features include a 14 x 22 detached garage, two storage sheds. This is a rare opportunity to own a well-equipped, move-in-ready waterfront property in a peaceful setting — ideal for nature lovers, recreational enthusiasts, or anyone seeking the tranquility of lakefront living. (id:50886)
Century 21 Choice Realty Inc.
3620 Ponytrail Drive
Mississauga, Ontario
Motivated Sellers! Renovated just three years ago with permits, this upscale residence showcases fantastic construction, thoughtful design, and superb craftsmanship throughout. Literally THOSANDS OF DOLLARS have been invested in high-end upgrades, reflecting undeniable pride of ownership - the home is professionally styled and maintained to perfection. If Pinterest designed a home, this would be it! Nestled in an urban oasis surrounded by nature, this serene retreat is framed by lush landscaping, mature trees, and vibrant gardens. The spacious new deck with a private hot tub invites both quiet mornings with coffee and lively summer BBQs with family and friends.Inside, every inch reflects quality and purpose - from abundant built-in cabinetry and elegant wainscoting to warm hardwood flooring and custom finishes. The chef's kitchen, newly renovated with quartz countertops, a large island, and smart storage solutions, flows seamlessly into open-concept dining and family areas overlooking the tranquil backyard.A newly built sunroom addition expands the living space, offering easy walkout access to the deck and backyard - perfect for both everyday living and entertaining. Upstairs, four generous bedrooms include a primary suite with a fully renovated modern ensuite and ample closet space.The lower level enhances flexibility, featuring a spacious rec room, guest bedroom (currently used for storage), a 3-piece bath, and excellent multi-generational or potential in-law suite options. Cozy up by one of three fireplaces and enjoy the inviting ambiance year-round.Located just minutes from Hwy 427, Pearson Airport, Longos, Sheridan Nurseries, Markland Wood Golf Club, and the scenic Etobicoke Creek trails, this property offers the best of Toronto-area living - without the Toronto transfer tax.Urban tranquility meets timeless design. (id:50886)
Exp Realty
390 Wendall Place
Oakville, Ontario
*** G O R G E O U S *** Immaculate, Don't Miss Out! Great Family Home Situated On On A Private Cul-De-Sac In A Highly Demandable & Quiet Family Neighborhood. Incredible, S P O T L E S S & Beautiful 3 Bedrooms Home In High Demand Area. Boasts Open Concept Kitchen, Hardwood Floors, Pot Lights, Steel Appliances. Completely Renovated, Heated Bathroom Floor, Extra Insulation, Fantastic Professionally Finished Basement Features kitchen, Living Area, 3Pc Bath, Bedroom And Separate Entrance. HWT and Roof approx. 4 y.old. This Home Is A Must See! Rare Opportunity To Live On A Gorgeous Court Lined With Mature Trees in top Ranked School District. 7 PARKING SPACES ! Just Steps To Amenities, Schools, Highways & Transit. Ideal Family Home Situated on Quiet Street Attention Builders Or Investors: Situated On A Premium Pie Huge Lot (id:50886)
Sutton Group Quantum Realty Inc.
1086 - 100 Mornelle Court
Toronto, Ontario
Location! Location! Well Maintained and super clean corner unit 4 Bedroom townhome takes full advantage of abundant natural light. Approx 1600 Sqft. Laminate floors Thru-Out. This beautiful home features a renovated kitchen & two renovated bathrooms. Large Laundry room combined with storage area. Very Rare Two Underground extra long parking spots can park 4 cars. Close To U of T Scarborough Campus, Centennial College, Hwy401, Public Transit, Shopping And Park. (id:50886)
Aimhome Realty Inc.
502 - 18 Yorkville Avenue
Toronto, Ontario
Bright 2-bed, 2- bath corner unit offers 910 sq ft of functional living space with a split bedroom floor plan, balcony, parking & locker. Floor-to-ceiling windows that fill the space with natural light. Thoughtfully designed layout with open-concept living and dining area, amazing for entertaining and everyday living. Steps to all that Yorkville has to offer: subway, luxury shops, top restaurants, the Four Seasons Hotel, and cultural landmarks very close by. 24-hour concierge, fitness room, party room, media room, rooftop terrace with BBQs, and visitor parking. (id:50886)
Upperside Real Estate Limited
21 Brookland Drive
North Bay, Ontario
21 Brookland - Home built by Kenalex Builders. 1156 sq' Bungalow with 900 sf walk-out finished basement, Sitting on well landscaped big lot 46*108 Feet with walkout from rec room to fully fenced rear yard. Spacious entry with high ceiling leading to wood stairs to matching hardwood floors to living room with vaulted ceilings. Open concept kitchen with large center island all stainless appliances & large dining area. Master bedroom with window seat. 1-4pc bath and 2nd bedroom with walk-out glass sliding doors to covered deck. Lower level features 25x12 rec room, 2 other bedrooms & 1-3pc with corner shower. Laundry room with washer, dryer, central vac, air conditioning and forced air gas furnace. Owned hot water tank. Single garage with built in loft. Paved double drive way very spacious enough to park additional 4 cars.A prime location in a family oriented neighborhood, this well maintained home combines space, functionality, and style, making it an excellent choice for your next move(Avg Monthly Hydro $77.82 Avg Monthly Gas $131.58 Avg Monthly Water $101 According to the Last 12 Month Record). (id:50886)
Powerland Realty
19 - 202 St Patrick Street
Ottawa, Ontario
This trendy 2012 built, walk up, studio condo is perfect for young professionals; being walking distance to EVERYTHING and available for December 1st 2025! This unit offers spacious kitchen fully upgraded with high-end stainless steel appliances & quartz counters. Large full bath with gorgeous tiling & glass shower. Ample sized eating/living area is filled with light from wall to wall windows, facing Murray St. Hardwood & ceramic throughout the unit. HEAT and WATER INCLUDED, tenant to pay hydro and hot water tank rental. Easy access to: Parliament, Centretown, GOC buildings, Gatineau, Place du Portage, LRT, Rideau Centre, & countless more! Entrances to building from both Murray St and St. Patrick St. (id:50886)
Royal LePage Team Realty
7771 Lawrence Street
Ottawa, Ontario
This 2 storey home with a detached two-car garage offers potential for renovation or redevelopment. Zoned Home Enterprise, the property may support certain home-based business uses (buyers to verify permitted uses with the City of Ottawa).The existing structure includes two bedrooms with a semi-functional layout. The septic and well systems are operational. Structural repairs are required, particularly to the main room and crawl space.Depending on vision and plans, buyers may consider a partial renovation or full rebuild. A smaller section of the home may serve as a starting point for restoration.Located on a good-sized lot in a quiet village setting, this property offers value for those seeking a project with potential.Great location just off Back Street, 25 minutes from downtown and 20 minutes to the airport, and only 10 minutes to shopping. Vernon is a beautiful rural area within the Ottawa city boundary, known for its welcoming community and peaceful rural charm. (id:50886)
Exit Realty Matrix
440 Castlegrove Boulevard
London North, Ontario
Welcome to this spacious and beautifully maintained 3+2 bedroom, 4-level backsplit tucked away in one of North London's most desirable neighbourhoods! Just steps from University Heights Public School and minutes to Western University, this property is the perfect fit for families and investors alike. Move-in ready with numerous updates: all flooring has been replaced in the past 3 years, roof (2020), furnace & A/C (2022), plus a brand-new kitchen island that adds both style and function. Bright, inviting living spaces spread across four levels offer incredible flexibility if you need room for a growing family or potential rental income. The location is hard to beat, close to parks, shopping, public transit, and top-rated schools making it a rare opportunity to own a low-maintenance home in one of London's most sought-after communities. (id:50886)
Century 21 First Canadian Corp
1289 Watts Road
Dysart Et Al, Ontario
Little Kennisis Lake - Main Floor Lakeside Living at Its Best! Welcome to this stunning 4-bedroom, 2-bath bungalow offering over 2,000 sq. ft. of single-level comfort on the shores of Little Kennisis Lake. Set on 0.73 acres with 158 ft of rocky shoreline and due west exposure, this property delivers unbeatable sunsets and deep, clean swimming right off the incredible docking system (13 ft deep at the end!).Inside, enjoy the ease of main-floor living with open, light-filled spaces, pine ceilings, and two beautifully renovated bathrooms. The showpiece screened in porch features four skylights and stunning lake views - a perfect spot to unwind. The detached 3-car garage, currently used as a workshop, offers exceptional storage and hobby space. Outside, relax in the hot tub, make use of the storage shed by the water, and entertain with outdoor furniture and eight Adirondack chairs, all included.With a drilled well, municipally maintained year-round road, and a fully furnished, turnkey setup, this is lakeside living made easy. A rare combination of space, comfort, and classic Haliburton charm - ready for you to move in and start making memories. (id:50886)
RE/MAX Professionals North
30 Enclave Court
Vaughan, Ontario
Welcome to 30 Enclave Court, approx 5000sq ft, a stunning custom-built home only a few years old, located on one of the most prestigious and upscale streets, backing onto a tranquil conservation and Coper Creek Golf Course. This exquisite 5-bedroom, 6-bathroom estate offers timeless elegance, modern luxury, and thoughtful design throughout. Step inside to soaring 10-foot ceilings, rich hardwood floors, and a seamless flow across the main level. The gourmet kitchen is a chef's dream, featuring granite counters, a Sub-Zero refrigerator, a Wolf stove, custom cabinetry, and a walkout to a private deck with views of the colourful ravine. The open-concept living and dining spaces are accentuated by a striking coffered ceiling, while the elegant family room boasts a cozy fireplace and expansive windows overlooking the ravine. A private main-floor office is ideal for working from home, complemented by two separate powder rooms conveniently located in different areas of the main floor. A residential elevator provides effortless access to all levels. Upstairs, discover five generously sized bedrooms, each complete with its own private ensuite, along with the convenience of a second-floor laundry room. The primary suite is a true retreat, showcasing a spa-inspired 5-piece ensuite and one of the largest walk-in closets you'll ever see. The walk-out basement extends the living space outdoors, with direct access to the private backyard and ravine views perfect for serene mornings or entertaining guests. Additional features include a 4-car tandem garage, elegant finishes throughout, and an unmatched location that combines prestige with privacy. (id:50886)
RE/MAX Premier Inc.
390 Wendall Place
Oakville, Ontario
*** G O R G E O U S *** Immaculate, Don't Miss Out! Great Family Home Situated On On A Private Cul-De-Sac In A Highly Demandable & Quiet Family Neighborhood. Incredible, S P O T L E S S & Beautiful 3 Bedrooms Home In High Demand Area. Boasts Open Concept Kitchen, Hardwood Floors, Pot Lights, Steel Appliances. Completely Renovated, Heated Bathroom Floor, Extra Insulation, Fantastic Professionally Finished Basement Features kitchen, Living Area, 3Pc Bath, Bedroom And Separate Entrance. HWT and Roof approx. 4 y.old. This Home Is A Must See! Rare Opportunity To Live On A Gorgeous Court Lined With Mature Trees in top Ranked School District. 7 PARKING SPACES ! Just Steps To Amenities, Schools, Highways & Transit. Ideal Family Home Situated on Quiet Street Attention Builders Or Investors: Situated On A Premium Pie Huge Lot (id:50886)
Sutton Group Quantum Realty Inc.
460 - 60 Ann O'reilly Road
Toronto, Ontario
Luxury Tridel Condo Atria Parfait. New Two Bedroom Plus Den, 9' Ceiling, Walk-Out To Balcony, Spacious Corner Unit Approx 1100Sqft In Prime North York! South Facing, 24 Hr. Concierge/Security, Fitness Studio, Yoga Studio, Exercise Pool, Theatre Room, Outdoor Terrace W/ Bbq's! Transit Is Just Outside The Building, Close To Major Highways 404 & 401, Don Mills Subway Stn , Mins To Fairview Mall, Ttc, Restaurants, Groceries. (id:50886)
Master's Trust Realty Inc.
172 Hooper Street
St. Marys, Ontario
Beautiful 2-Bedroom, 2-Bath Freehold End-Unit Bungalow with 9 feet high ceiling and double car Garage !!!. Welcome to this well-appointed freehold end-unit bungalow built in 2022 and still covered under Tarion warranty. Offering two bedrooms and two full baths, this home combines comfort, functionality, and modern design.The open-concept kitchen, dining, and living area features ample cabinetry and a bright, spacious layout. The living room walks out to a very private deck, perfect for relaxing outdoors. With one-floor living, a double-wide driveway, and a two-car garage, convenience is at your doorstep.The unfinished basement offers excellent potential for additional living space or storage.Located in a quiet neighborhood on the edge of charming St. Marys Town , this home is close to trails, the river, hospital, and parks, offering the perfect blend of town convenience and natural surroundings. No rental items, central air, all window coverings and all appliances included. Two stage H/E gas furnace. (id:50886)
RE/MAX A-B Realty Ltd
18 Hickory Lane
Frontenac, Ontario
Welcome to your lakeside escape on the pristine shores of Loughborough Lake - where tranquility meets convenience. This beautifully appointed 3-bedroom, 2-bathroom home offers a thoughtful layout and stunning natural surroundings. A spacious foyer welcomes you into the home, leading to a versatile main floor den - perfect for a private office or cozy reading nook. Elegant French doors open into a sunlit living and dining area, where expansive windows frame breathtaking views of the landscape. Step out onto the upper deck to enjoy your morning coffee or unwind with evening sunsets, immersed in peaceful scenery. The galley-style kitchen is smartly laid out for functionality, complemented by a main floor laundry and mudroom with direct access to the attached two-car garage. The main level also features two bedrooms and a full bathroom, offering comfort and convenience for family or guests. Ascend to the turret and discover the primary bedroom a serene retreat with panoramic views of the lake and grounds, complete with its own private ensuite. A charming staircase leads to a third bedroom or flexible loft space, ideal for guests, a creative studio, or additional workspace. Outside, the property transforms into a private lakeside oasis. Natural stone steps guide you to the waters edge, where you'll find a dedicated dining area, a cozy firepit, and a hot tub with a stunning vista. The dock provides effortless access to 100 feet of deep, clean shoreline perfect for swimming, boating, or simply soaking in the beauty of the lake. Located just 20 minutes north of Highway 401 and minutes from Inverary, this exceptional property offers the best of both worlds: peaceful waterfront living with easy access to everyday amenities. (id:50886)
Royal LePage Proalliance Realty
352 Georgian Drive
Barrie, Ontario
Spacious Finished Basement! Endless Possibilities! A must see! Welcome to this stunning south-facing 2-storey home offering a very functional layout. 2182 sq. ft. plus a fully finished basement, this home is designed to provide comfort, versatility, and convenience for families of all sizes. Highlights include: 1) Abundant natural light throughout the home. 2) 4+3 spacious bedrooms and 3.5 bathrooms, plus a versatile office that can easily be converted into an additional bedroom. 3) Private backyard with no rear neighbors, offering peace and privacy. 4) An extra-long driveway with a 2-car garage, providing parking for a total of 8 vehicles. 5) Prime location just 2 minutes from HWY 400 exit, Georgian College, and RVH Hospital. Close to Georgian Mall, plazas with shopping and entertainment, parks, and lakes.This beautiful home truly combines space, function, and location, perfect for your familys needs! (id:50886)
Homelife Landmark Realty Inc.
3784 Tuppy Drive
Ramara, Ontario
Welcome to your dream lakeside retreat! Nestled on the serene shores of Lake Simcoe, this charming 4-season cottage offers the perfect blend of relaxation and modern comfort, just 90 minutes from the GTA and 20 minutes to Orillia.As you enter the open-concept main level, you are welcomed by a bright kitchen featuring a large island, granite countertops, and stainless steel appliances. The kitchen flows seamlessly into the dining and living areas, where you'll find a cozy fireplace and a walkout to a spacious lake-view deck - perfect for entertaining or relaxing by the water.A main-floor bedroom with its own walkout offers convenience and privacy, adjacent to a beautifully finished 3-piece bath with heated floors. Three additional bedrooms and two full bathrooms complete the second floor. The lower level offers a separate 1-bedroom in-law suite featuring a kitchen/dining area, 3-piece bath with heated floors, and a cozy family room with fireplace and walkout. This property is thoughtfully designed for all-season comfort and winter readiness. The electrical panel is generator-ready to provide full-house power during outages. The furnace is automatically temperature-controlled, ensuring warmth even during power interruptions. Outdoor water lines are self-draining and require no winter maintenance. Radiant heated floors in the basement, the main-floor bathroom, and the primary ensuite enhance comfort throughout the colder months. (id:50886)
Bay Street Group Inc.
305 - 185 Deerfield Road
Newmarket, Ontario
Your Opportunity to Own a Premium Corner Suite at The Davis Residences Experience a rare chance to secure one of the most sought-after suites in Newmarket''s highly anticipated Davis Residences. This 2-bedroom + den, 2-bathroom corner suite blends modern design with everyday comfort, offering the perfect urban retreat. With a sun-filled southwest exposure, the suite is bright and airy throughout the day, while evenings bring sweeping open views and stunning sunsets to enjoy from your private balcony. The well-designed layout balances elegance and functionality: an open-concept living space ideal for entertaining, a versatile den that works as a home office or guest room, and two spacious bedrooms for privacy and comfort. Parking and a locker are included, adding both convenience and value. An Exceptional Location in the Heart of Newmarket. Steps to Upper Canada Mall for premier shopping, dining, and entertainment. Minutes to historic Main Streets boutiques and restaurants. Close to Southlake Regional Health Centre, top schools, and essential amenities. For Outdoor Enthusiasts Enjoy nearby Mabel Conservation Area for hiking, cycling, and nature escapes. There's even a dedicated dog park perfect for pet lovers. Perfect for Commuters With quick access to Hwy 404 and just 5 minutes to the GO Train, travel across the GTA and beyond is effortless. This premium corner suite combines luxury, convenience, and location in one rare offering. Whether youre searching for a stylish new home, a smart investment, or the perfect downsizing option, The Davis Residences delivers it all. (id:50886)
Harvey Kalles Real Estate Ltd.
30 Lynn Road
Toronto, Ontario
Inviting and Spacious 4 Bed/4 Bath Home in an Ideal Demand Birchcliiff Location on a Premium 40 Ft Lot. Light Filled, Immaculate and Thoughtfully Designed Home with a Highly Functional Layout and Updates. Feel Good as You Walk into the Large Foyer Area Leading to Generous Principal Areas for Your Family Pleasure. Family Room with Gas Fireplace. Primary Bed with Walk in Closet Area and Renovated Ensuite Bath. A Rarely Found Attached 1.5 Car Garage with Direct Entry. Lots of Closet Space and Storage Space Throughout. Walkout to Yard to an Oversized Deck for Relaxation or Entertaining. Steps to Transit, Community Centre, Parks and Close to the Lake. Your Family Home! (id:50886)
Real Estate Homeward

