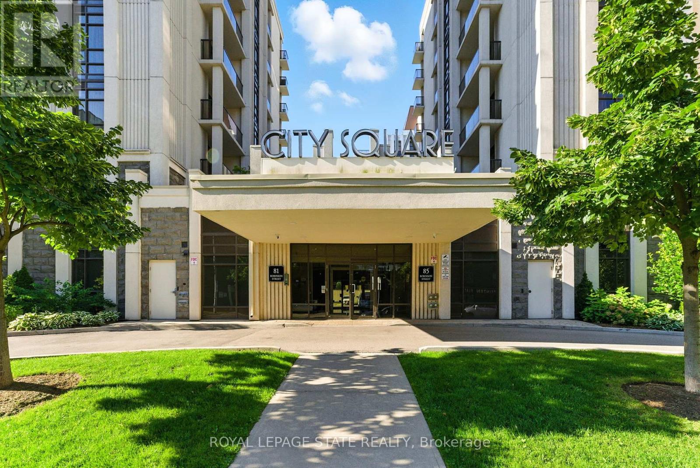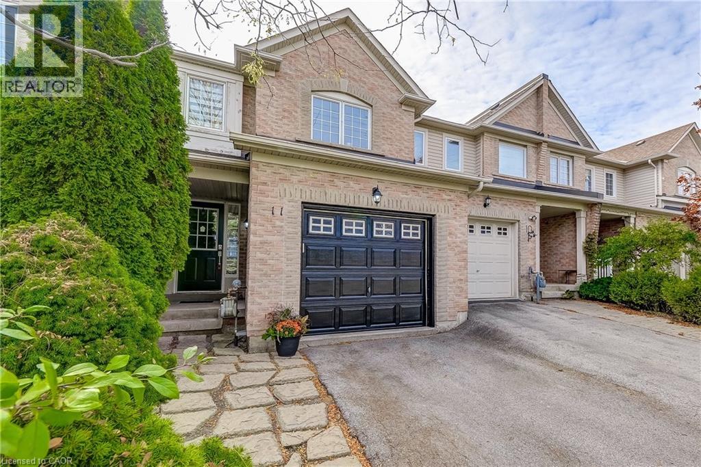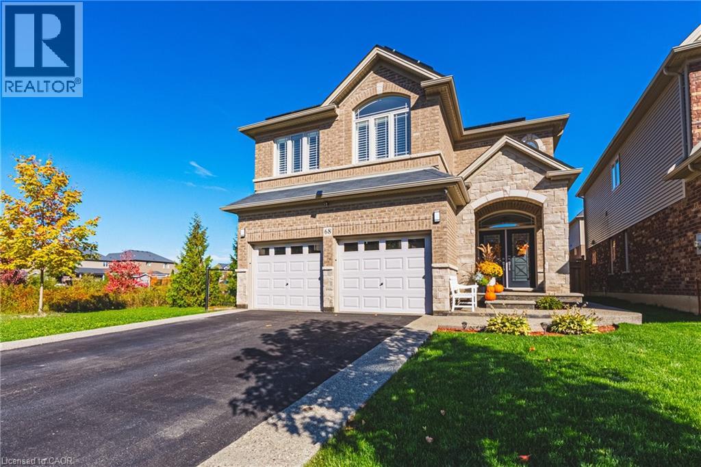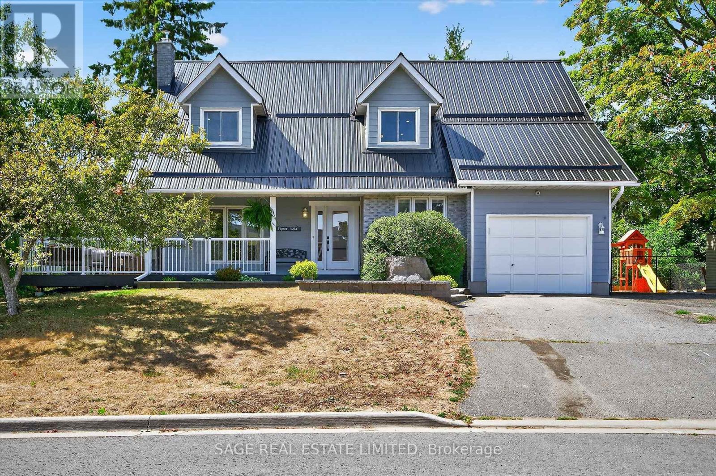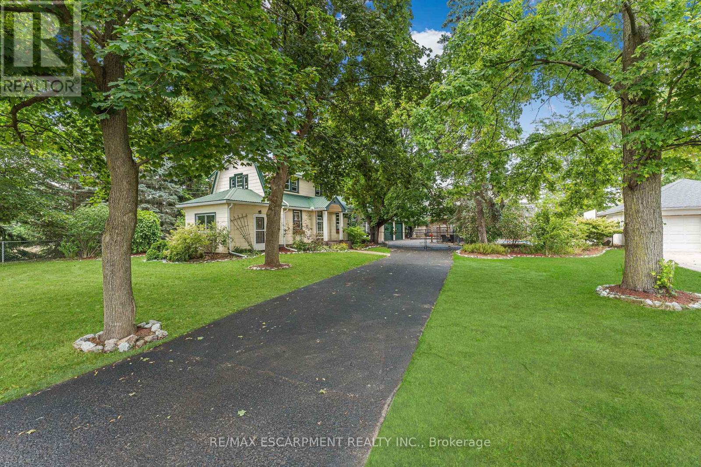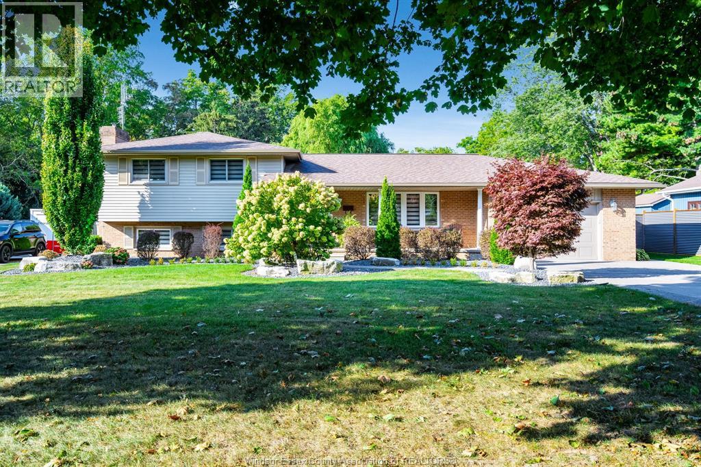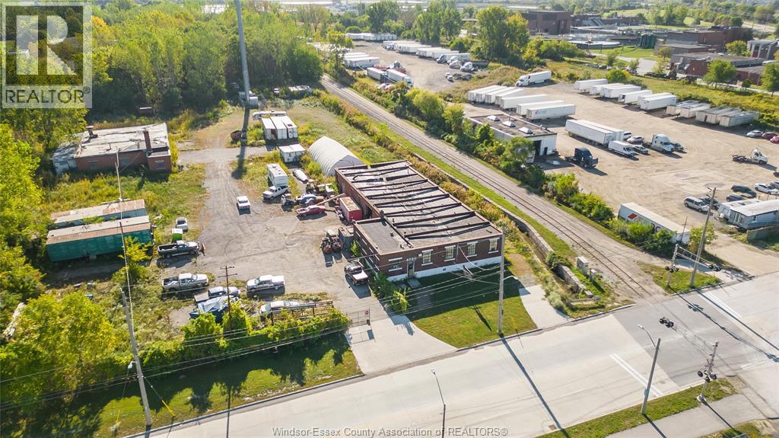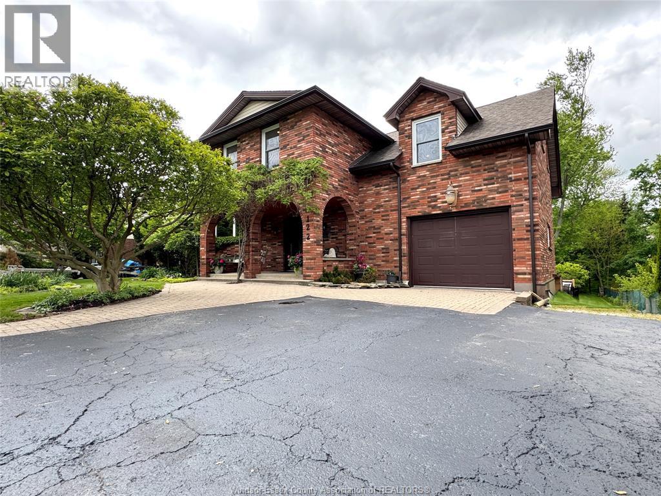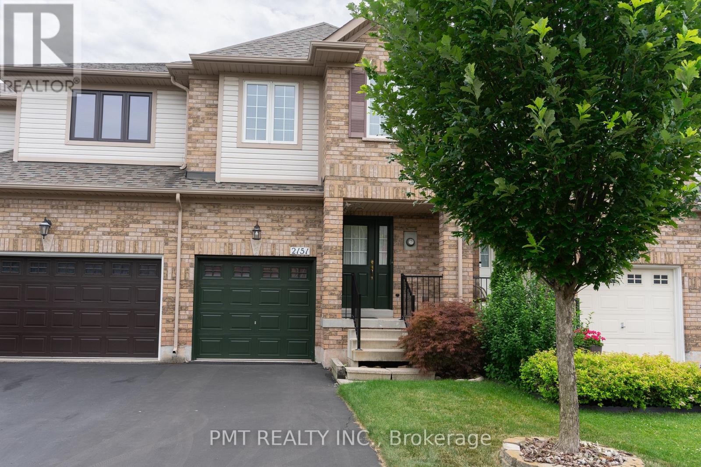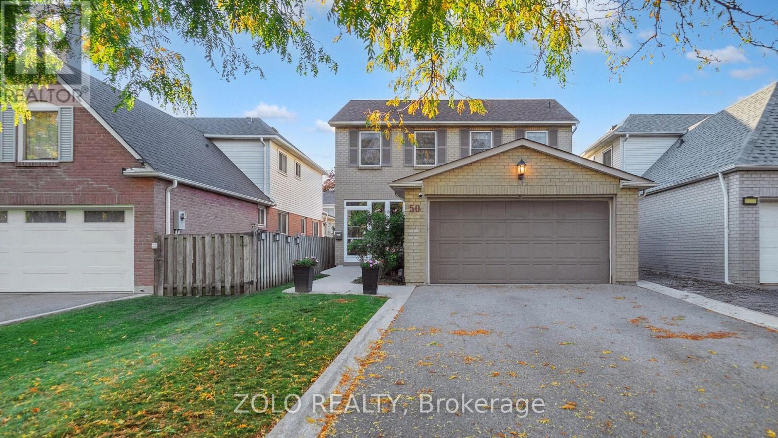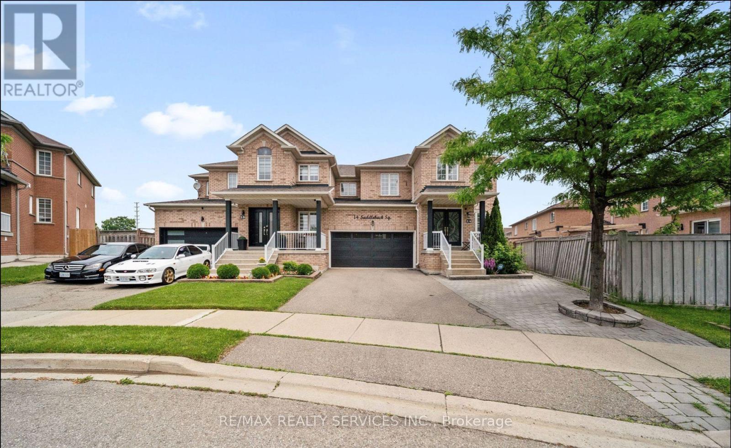709 - 81 Robinson Street
Hamilton, Ontario
Step into stylish city living with this 2-bed, 1-bath condo at City Square, right in Hamiltons vibrant Durand neighbourhood. With cafés, cool boutiques, and foodie spots on James South and Locke Street just a short walk away, youll have the best of the city at your doorstep.Inside, 9-ft ceilings and floor-to-ceiling windows flood the space with light. The open-concept layout is perfect for hosting friends or cozy nights in, and the sleek kitchen complete with stainless steel appliances and quartz counters delivers serious wow factor. In-suite laundry? Yep. Private balcony with peaceful Escarpment views? Also, yes.The building has all the extras you want: a gym, party room, media room, and even an outdoor terrace to hang out with friends. Plus, your own underground parking spot and storage locker make life easy.Whether youre a first-time buyer, young professional, or just looking to upgrade your lifestyle, this condo delivers the perfect mix of modern living and urban convenience. Quick access to GO Transit, city buses, and the 403 keeps your commute simple. Note: some photos are virtually staged. (id:50886)
Royal LePage State Realty
2511 Boros Road Unit# 11
Burlington, Ontario
Welcome Home to Millcroft! This beautiful freehold townhome, built in 2004, is located in one of Burlington's most sought-after communities. Offering 3 levels of inviting living space, this home is perfect for families, professionals or anyone looking for a cozy and stylish retreat. Featuring 3 spacious bedrooms, including a very large primary and 2.5 bathrooms as well as a fully finished basement, there's so much room for everyday living as well as entertaining. The basement offers incredible flexibility - ideal as a home office, extra bedroom, gym, rec room or children's play space. The updated kitchen is modern and functional and only 4 years old. The entire interior of the home is freshly painted and move-in ready. Step outside to a private, low-maintenance backyard with upgraded turf, a beautiful patio and ambient lighting for those summer evenings. Additional updates in the last few years include the roof, furnace, AC, backyard and kitchen. Enjoy the convenience of being close to top-rated schools, parks, shopping, dining and highway access - everything you need right at your doorstep. Don't miss the opportunity to own this gorgeous townhome in one of Burlington's top communities! (id:50886)
Realty World Legacy
68 Kinsman Drive
Binbrook, Ontario
Step inside this stunning 5 bedroom, 2.5 bath, 2748 sq. ft home located directly beside lush greenspace in sought after Binbrook community. Enjoy privacy and open space to the west side of the property giving families additional space to enjoy the outdoors. Thoughtfully designed interior for those who love to entertain. Welcoming large foyer leads to open concept layout flowing seamlessly from a chef inspired kitchen-featuring a large 6-person quartz island, brand new appliances, walk in pantry, stunning extended cabinetry with undermount lighting and ample prep space check off all the I wants in this kitchen. Spacious living area highlighted by a custom stone-faced entertainment wall and rich hardwood floors throughout. Walk out patio doors lead to tastefully and professionally finished backyard space equipped with concrete patio, gazebo and shed. Wood staircase leads to bedroom level featuring 5 bedrooms blanketed in hardwood floors with second level laundry. Luxurious master bedroom features his/her large walk in closets and ensuite bathroom. With roughly 8’4” ceiling height, roughed in full bath, and approximately 1,100 square feet of customizable space, the unfinished basement is waiting for your finishing touches. Great curb appeal highlighted with concrete veranda/steps with aggregate border and professionally installed soffit LED Gemstone Lighting System to welcome you home.Style comfort and functionality come together perfectly in this beautiful modern home (id:50886)
RE/MAX Escarpment Realty Inc.
19 Cedartree Lane
Kawartha Lakes, Ontario
Cheerful, charming and comfy on Cedartree Lane. This will be a hard home for a family to resist: it's a happy home in a settled and stable neighbourhood, full of kids and the kindest of neighbours. A wrap-around deck is hidden for the most part from the street, grabs your attention even before you get to the door. Sit out there morning, noon or night enjoying the casualness of it all. The kids will make a run for the play area to the side...you won't see them for hours. The main floor has two potential offices, maybe one could be a little escape den for mom, with the kitchen and it's large island just down the hall. The living and dining are combined while being open to the kitchen and a walk-out to the deck and, currently, a hot tub. Bright cheery and lots of light in all the rooms. Freshly painted, loads of updates, well maintained and loved. The lower level is the ideal workout space and media centre with a small guest room or play area for the kids. On the second floor are three generous bedrooms, dreamy for kids, ideal for the adults cuz everyone has space to take those private times to play, read or just hang. Tastefully decorated, plenty of storage, large garage, two storage sheds, fenced area for the kids and pets, mature trees and shrubs with room to expand the gardens and work your green thumb. For the expanding family this home is a ten out of ten. On Halloween it is the best neighbourhood to be in. Walk to the shops, cafes, library, dairy and all that Bobcaygeon has to offer, it is all close by. Public school is a few blocks away, as are two lakes, lots of fishing, boating, swimming and loads of community events. Come by to be charmed. It is just under two hours from the GTA, 40 minutes to Peterborough and 30 to Lindsay. Don't think too hard, just come look...you will not be disappointed. (id:50886)
Sage Real Estate Limited
323 Regional 20 Road
Pelham, Ontario
Welcome to this inviting 1.5 storey home nestled on a 0.31 acre lot in coveted Pelham, surrounded by mature trees and landscaped gardens. The classic exterior features a metal roof and plenty of curb appeal, setting the tone for the charm youll find inside. Step out back and discover your own private retreat, with an inground pool and spacious patio to entertain and relax. The covered lounge area, complete with string lighting, creates a cozy outdoor living space ideal for summer evenings with family and friends, including movies on the big screen! The detached double garage offers potential for a workshop area and includes a propane heater, shower, toilet and sink. Inside you will find a grand family room with vaulted ceilings, pot lights, gas fireplace and garden doors to the rear yard. The main level also includes a white kitchen with an island and pot lights, living and dining room with a wood fireplace, an office and a bedroom. Upstairs youll find two additional bedrooms and a 4-piece bathroom. Long asphalt driveway. Concrete block foundation. Laundry in the basement. Municipal water and septic system. This home has classic farmhouse vibes and offers a layout well-suited for family living. (id:50886)
RE/MAX Escarpment Realty Inc.
1361 Oxford Avenue West
Kingsville, Ontario
This fully renovated 3+1 bedroom home offers modern comfort, functional design, and a backyard retreat that feels like a private resort. Inside, the main floor boasts a bright open concept, highlighted by a custom kitchen with walk-in pantry, a spacious dining area with a built-in coffee nook, and a sun-filled living room featuring a sleek workstation—perfect for today’s lifestyle. The upper level provides three generously sized bedrooms and a spa-inspired 5-piece bath complete with soaker tub, glass shower, double sinks, and cheater access to the primary suite. On the lower level, a cozy family room with an airtight wood-burning fireplace creates the perfect spot to gather, while an additional bedroom or office and a full 3-piece bath provide flexibility for family or guests. The fourth level offers even more versatility, with a workout room, utility space, and a cold room ideal for storage or canning. A convenient grade entrance provides direct access to the outdoors, making this home well suited for multi-generational living or private guest quarters. Step outside and prepare to be impressed. The nearly 400-foot deep lot backs onto a serene ravine, creating an unmatched sense of privacy. A heated pool anchors the outdoor living space, while the finished pool house—equipped with a third full bathroom and a kitchenette—sets the stage for summer entertaining, visiting guests, or simply enjoying everyday resort-style living. Equally important, peace of mind comes built in. Within the last three years, the roof, and major systems have all been updated, meaning the work is already done for you. Whether you’re hosting family gatherings, working from home, or retreating to your backyard oasis, this property combines thoughtful upgrades with lasting value. A truly rare opportunity to enjoy comfort, style, and a vacation-at-home lifestyle. (id:50886)
Century 21 Local Home Team Realty Inc.
4027 Sandwich Street
Windsor, Ontario
Excellent location!! 8500 sq ft industrial building located on 1.2 acres of land, in very close proximity to the new Gordy Howe Bridge. Rogers tower lease in place, generating aprox $14,500 annually with renegotiable lease renewal. This lease more than covers taxes for this property, leaving substantial profit left over. The warehouse is equipped with 12’ door clearance along with office and living space. Ideal location for your next venture. Call today for more info. (id:50886)
RE/MAX Care Realty
122 Augustine Drive
Kingsville, Ontario
Unique 1 of a Kind Home in the Heart of Kingsville, subdivision living in the front yard, park-like setting in the back, ravine lot backing onto Mill Creek. Relax on the 34 x 34 roof top terrace complete with built in gas fire top table overlooking a beautifully landscaped setting, forested with a variety of large trees. Large backyard accessible by side driveway to 4 car cement pad driveway, perfect for large family gatherings. Nothing to do but move in & unpack, home has been fully renovated, 3 bathrooms, 5 bedrooms, kitchen & living quarters. Lower level could easily be converted to a granny suite, has its own private entrance from backyard, perfect for children not quite ready to move out. 3 car garage in back perfect for the hobbyist or professional workspace, or just storage for toys for young & old! Featuring office with tray ceiling & stack stone fireplace ready for work or living space for additional family members. Family room & living room are separate from main part of home ensuring restful private area away from kitchen activity. Great home, great opportunity for large family or multi family dwelling, walking distance to schools, shopping and dining, A quick 35 minute drive to Windsor & 15 minute drive to Leamington. (id:50886)
H. Featherstone Realty Inc.
2151 Forest Gate Park
Oakville, Ontario
Welcome to this charming townhome, peacefully nestled on a quiet street in Oakville's highly sought-after West Oak Trails community. Brimming with warmth and character, this beautifully maintained residence offers a spacious, functional layout featuring three bedrooms, two and a half bathrooms, a cozy gas fireplace, hardwood floors, and ample storage throughout. Step outside to your private fenced backyard, an inviting space perfect for gardening, outdoor dining, or simply relaxing amidst the lush surroundings. With parking for three vehicles - two on the driveway and one in the attached garage - everyday convenience is at your doorstep. The versatile basement provides endless possibilities for a home gym, recreation room, or additional storage. Ideally located near top-rated schools, scenic parks, trails, Glen Abbey Golf Club, and Sixteen Mile Creek, with shopping, restaurants, public transit, and quick access to Highways 403 and 407, this home offers the perfect balance of comfort, community, and convenience. Don't miss the opportunity to make this your new home sweet home! (id:50886)
Pmt Realty Inc.
50 Lacewood Crescent
Brampton, Ontario
This well-maintained home in the highly sought-after "L" section of Westgate has been cared for by the current owners since 2017. With 3 bedrooms, 4 bathrooms, and versatile living spaces, it combines modern convenience with thoughtful updates. The main floor features a fireplace with sitting area, laundry area with its own door conveniently located near the kitchen, and a formal dining room at the front of the home. Two French doors at the back enhance indoor-outdoor living: one opens to a covered pergola on the deck, while the other provides additional access to the backyard. Upstairs, three spacious bedrooms all feature ceiling fans. The primary bedroom ensuite includes a Jacuzzi jetted tub, stone finishes, heated floors, and a lighted/heated mirror, while the main-floor powder room also features a lighted mirror. Additional bathrooms include a 3-piece upstairs bath and a basement powder room. The finished basement offers a fitness/exercise room, pantry, storage room with sink, and a large multi-purpose entertainment area with wet bar. Most light switches are upgraded to smart, with a smart thermostat, smart outdoor security cameras, a smart garage door, and an automated pet door with one collar fob. Additional highlights include a concrete front walkway, enclosed porch, stainless steel appliances (gas range, built-in dishwasher, fridge), garden shed, washer and dryer, all electric light fixtures, window coverings, in-ground sprinkler system, engineered hardwood flooring on main and second levels, and a natural gas line at the back for BBQ. This home blends smart technology, practical upgrades, and flexible spaces to offer comfort and convenience in one of Brampton's most desirable neighborhoods. (id:50886)
Zolo Realty
318 Laundon Terrace
Milton, Ontario
An extraordinary residence offering the perfect blend of luxury, functionality, and timeless design in one of Miltons most desirable family-friendly neighbourhoods. Boasting 5 bedrooms, 5 bathrooms, and a total of over 5,800 sq. ft. of finished living space, this home is ideal for large or multi-generational families who love to live and entertain in style. Step inside to find 9-ft ceilings on both the main and second floors, elegant rounded wall corners, upgraded 8-ft doors, and pot lights throughout the main level. A dedicated main floor office provides the ideal work-from-home setup. At the heart of the home is a custom chefs kitchen featuring a massive centre island, gas cooktop, wine cooler, premium appliances, and extensive cabinetry, perfect for hosting family gatherings. The thoughtful layout includes two spacious primary suites with private ensuites, plus two additional bedrooms connected by a Jack-and-Jill bathroom, ensuring comfort and privacy for everyone. The fully finished walk-out basement (1,780 sq. ft.) is a versatile space that can function as a recreation area, entertainment zone, or in-law suite. It features built-in speakers, a media wall with shelving, TV niche, and electric fireplace, and its own fully functional premium kitchen, making it perfect for extended family or guests. Step outside to your 20' x 15' custom deck, ideal for summer entertaining. The under-deck area is fully waterproofed, creating a dry, sheltered patio space below. The property features professional interlocking and expertly designed landscaping, adding to its striking curb appeal and creating beautiful outdoor living spaces. With parking for up to 6 vehicles, theres plenty of room for family and guests alike. Located in a quiet, established community, this home is minutes from top-rated schools, parks, trails, shopping, and Milton GO Station, with easy access to major highways for commuters. (id:50886)
Century 21 People's Choice Realty Inc.
Bsmt - 14 Saddleback Square
Brampton, Ontario
Beautifully upgraded 1-bedroom basement apartment with a separate entrance and private laundry, located in the desirable Fletcher's Creek Village community in Brampton. This bright, spacious, and carpet-free unit features stainless steel appliances, modern flooring, pot lights throughout, and has been freshly painted and renovated for a clean, contemporary feel. Enjoy the convenience of a private laundry area, a separate entrance for added privacy, and one parking space on the driveway. Situated in a family-friendly neighborhood, this home offers easy access to top-rated schools, parks, shopping centres, and major highways including the 407 and 401. Impeccably maintained and move-in ready, this immaculate unit is perfect for professionals or couples seeking comfort, style, and convenience. (id:50886)
RE/MAX Realty Services Inc.

