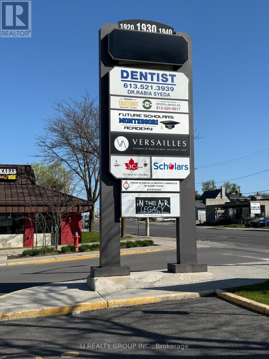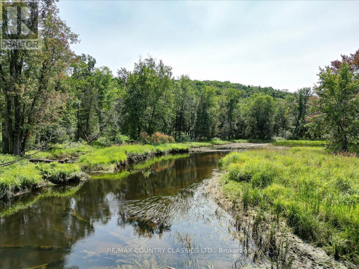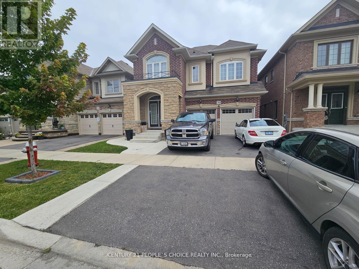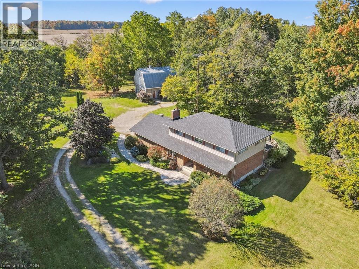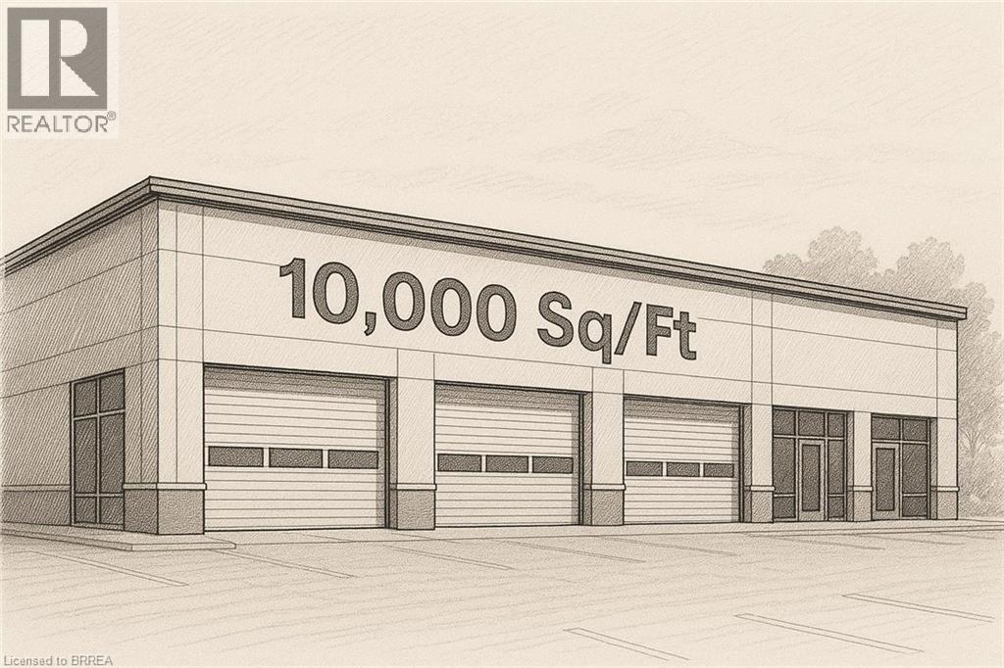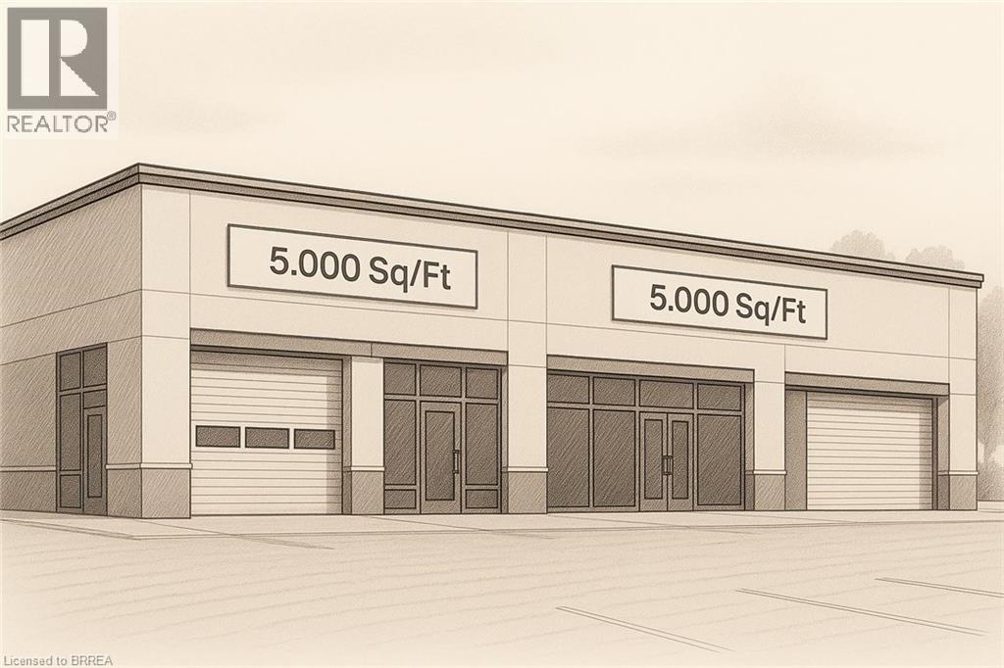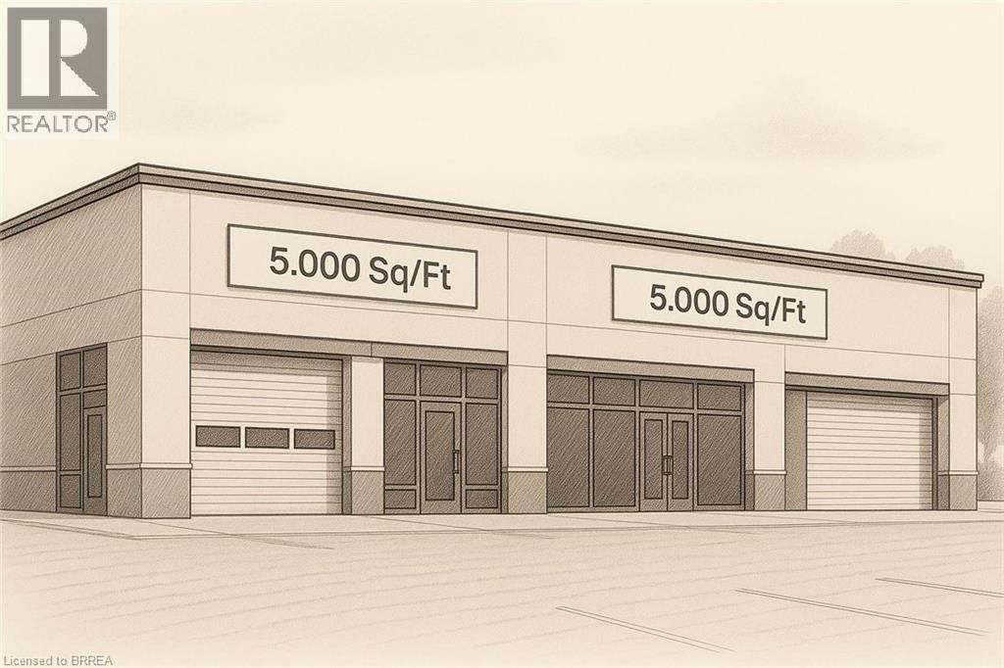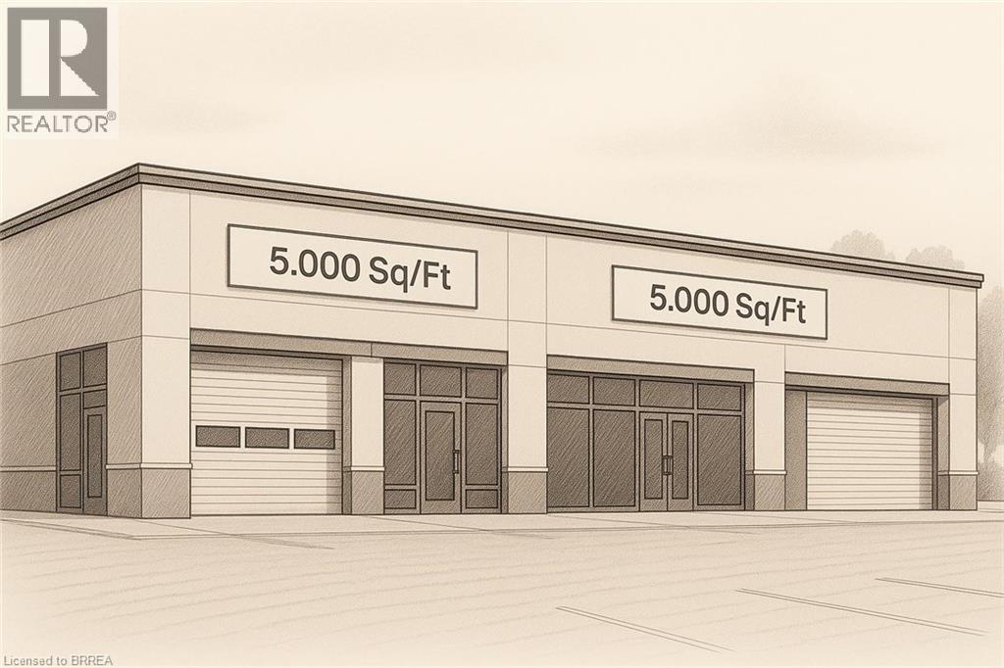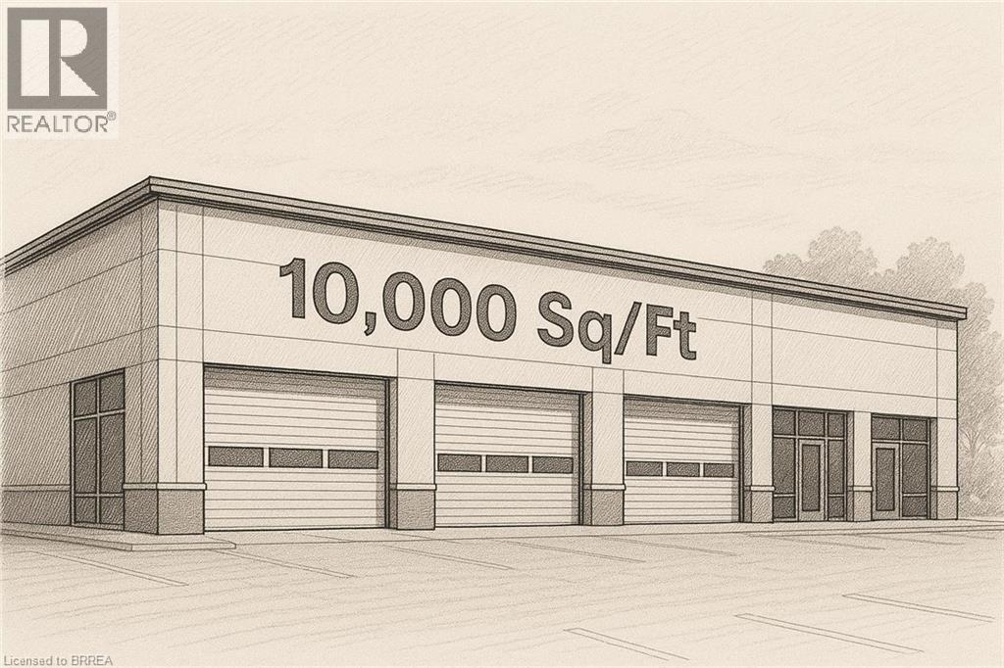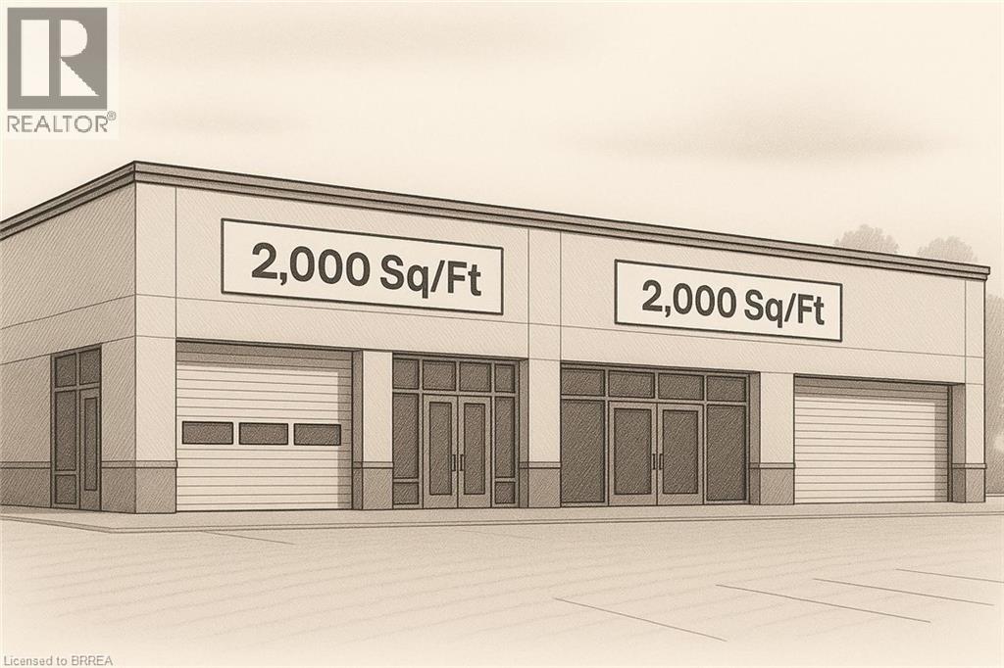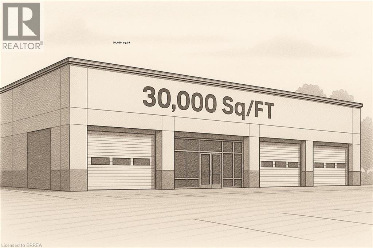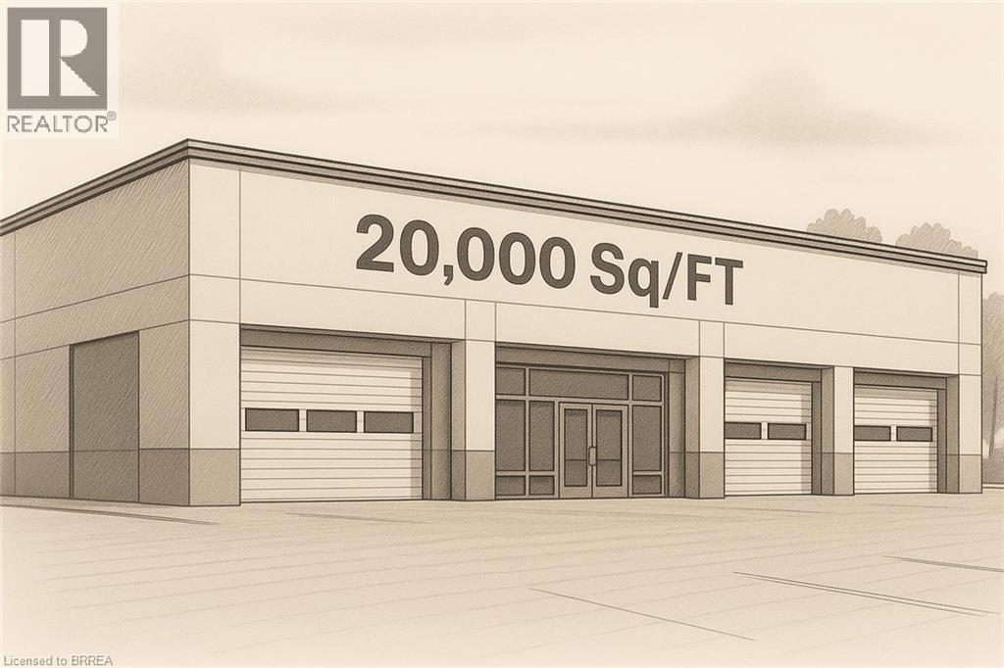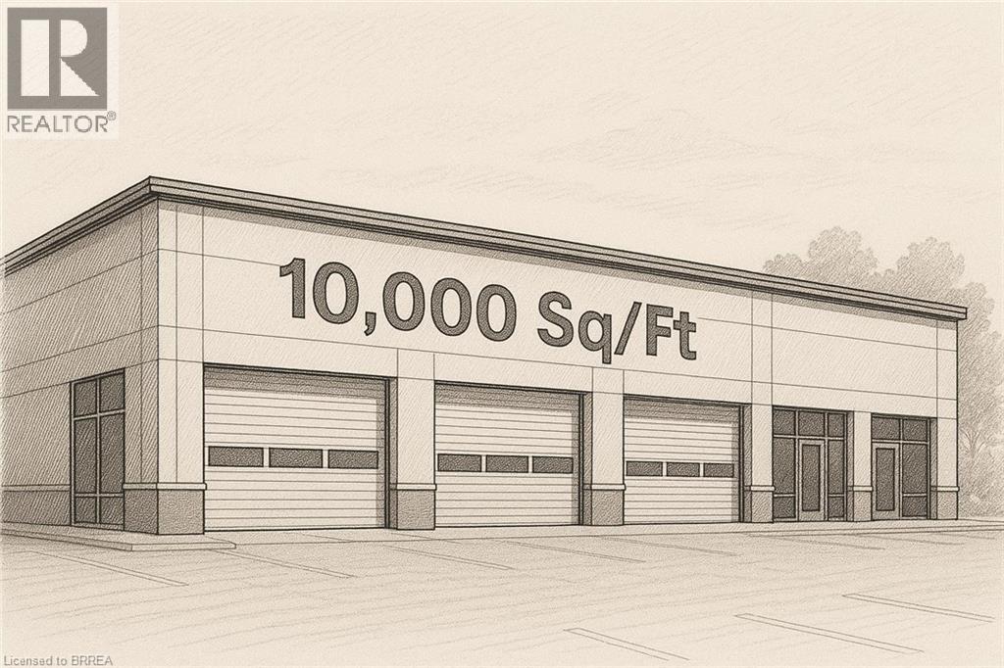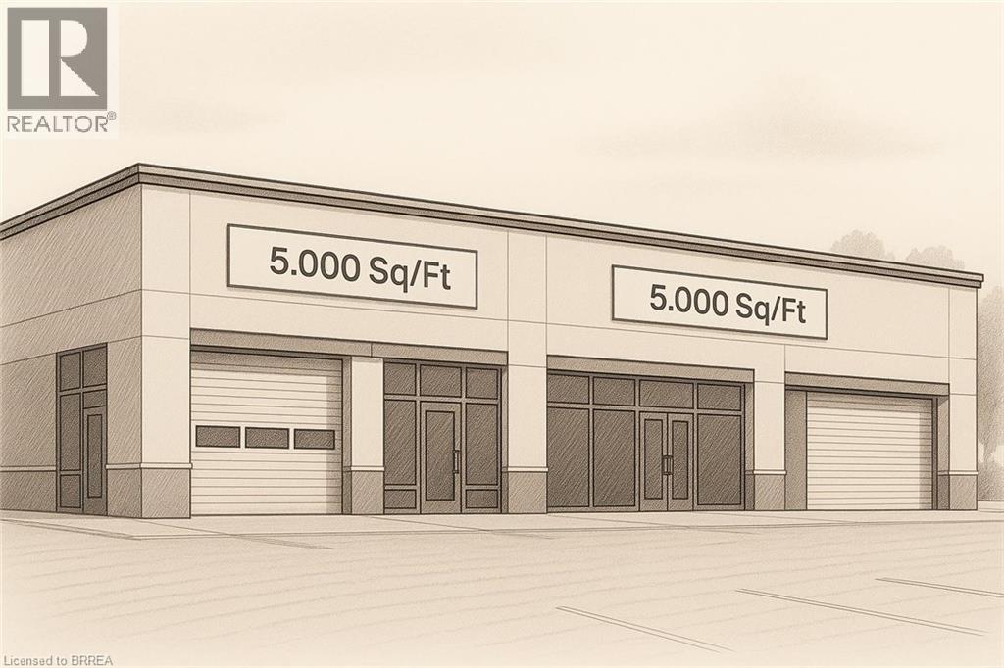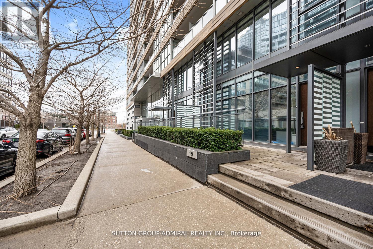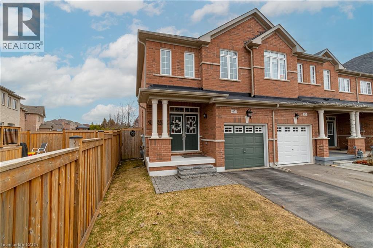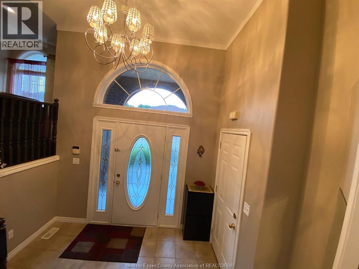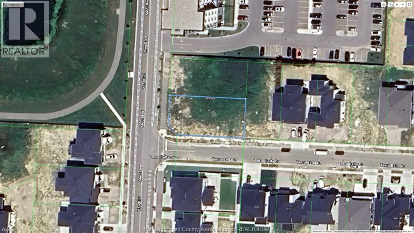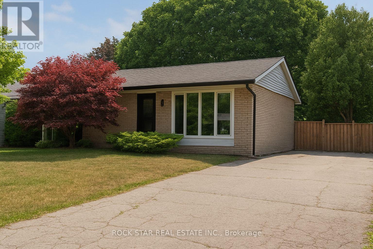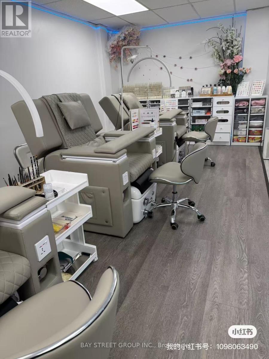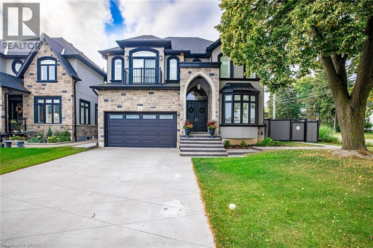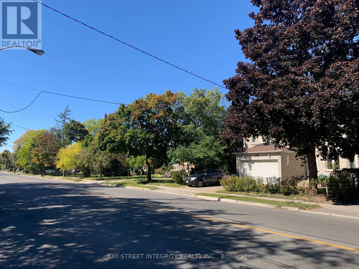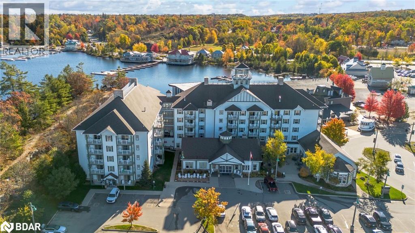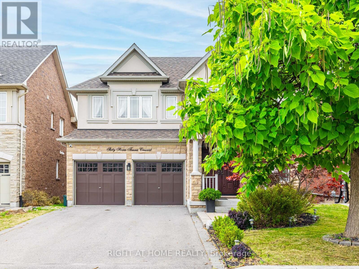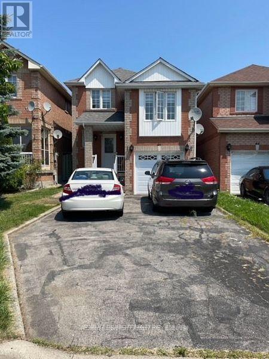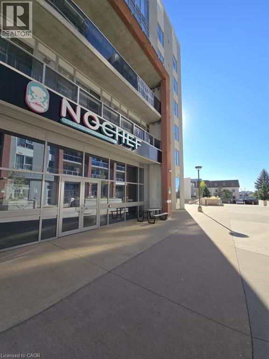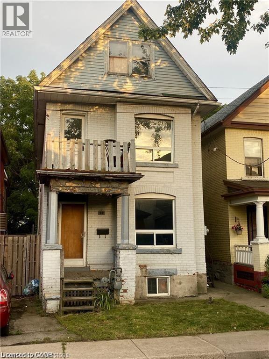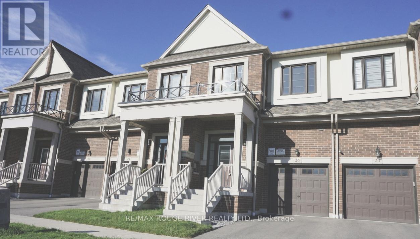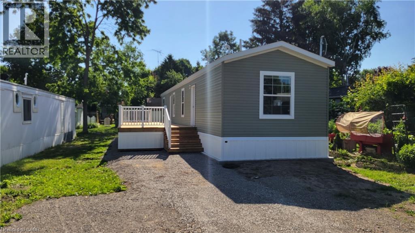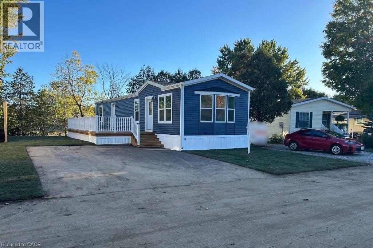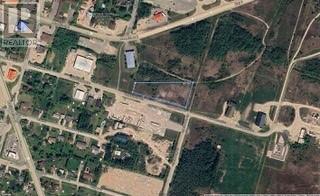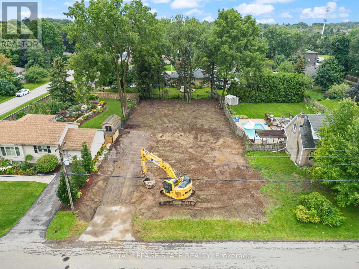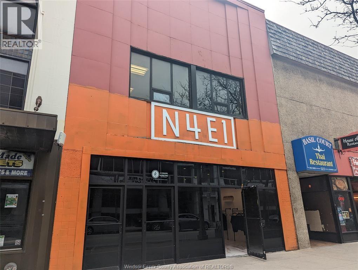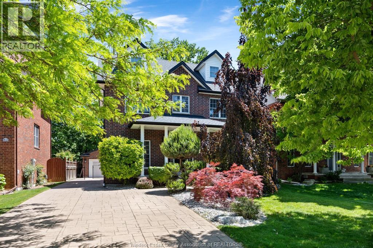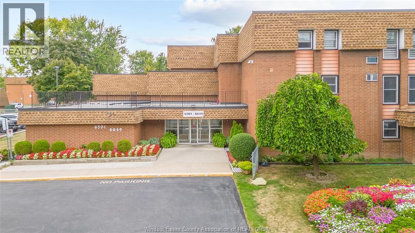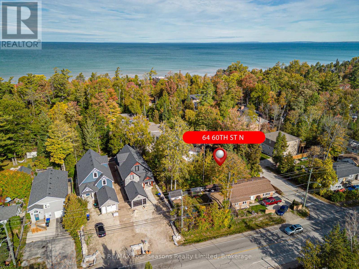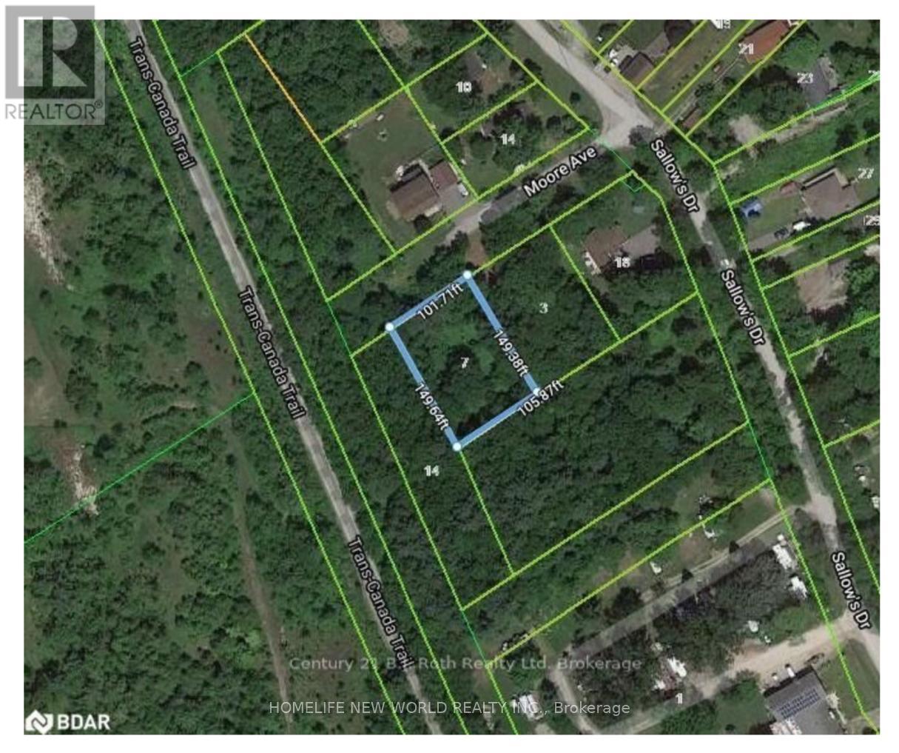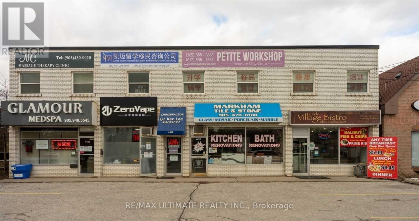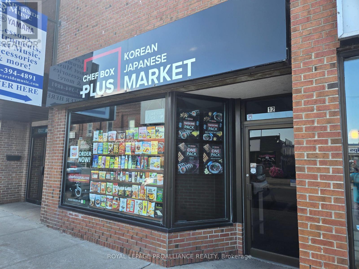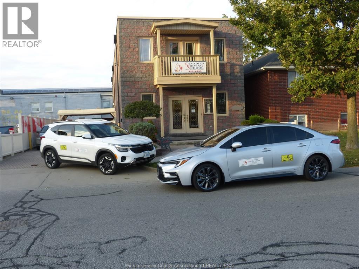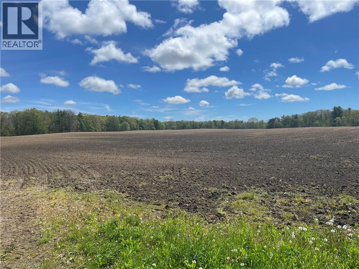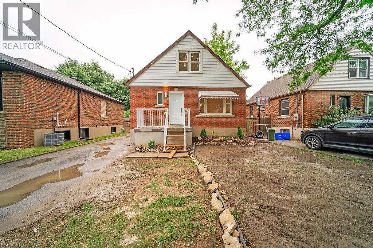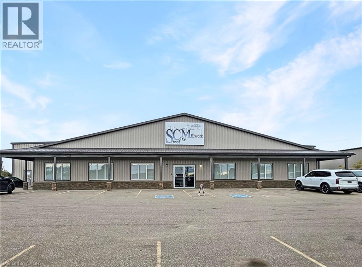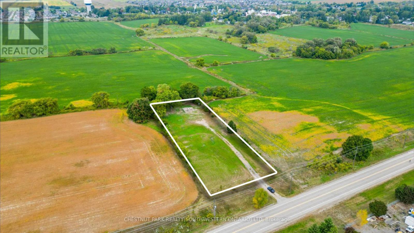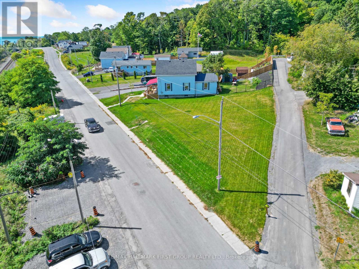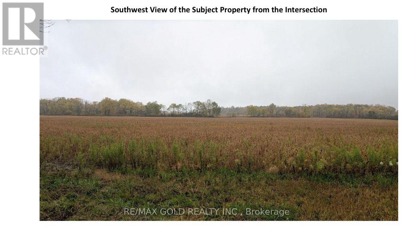1940 Bank Street
Ottawa, Ontario
For lease at 1940 Bank Street - up to 3 individual units available, each approximately 1,147 sq. ft., in a well-located commercial plaza on one of Ottawa's busiest streets. With excellent exposure, strong vehicle and foot traffic, and flexible zoning, this is a great opportunity for a variety of businesses. Ideal for a pizza shop, takeout restaurant, retail store, or service-based business, the space offers high visibility, ample parking, and convenient access from Bank Street. (id:50886)
U Realty Group Inc.
0 North Rusaw Road
North Kawartha, Ontario
Looking for a gorgeous retreat property or the perfect spot to build an off grid home with 323.4 +/- acres then look no further. Lovely hardwood bush and the Crowe River ambling along the north end this is a property not to be missed. Enjoy canoeing on the river or utilizing the trails on the property for recreational use or hunting. Situated within minutes of Chandos Lake you can enjoy the best of both worlds. Although on an unmaintained road this is only .9 of a km from a township road. Fantastic privacy. Seller/Brokerage holds no liability for person or persons walking the property accompanied or unaccompanied. Property being sold as is where is. Property is subject to restrictions. Buyer to do their own due diligence. (id:50886)
RE/MAX Country Classics Ltd.
30 Bucksaw Street
Brampton, Ontario
"Legal basement apartment spacious 2 bedroom + 2 washroom basement available for lease . Unit features walk up entrance, separate laundry, all new appliances, as well as 1 car parking spaces (id:50886)
Century 21 People's Choice Realty Inc.
2314 Shantz Station Road
Woolwich, Ontario
Welcome to this exceptional country retreat perfectly situated on a beautiful, treed 12.33-acre corner lot in sought-after Breslau. Enjoy peaceful country living just minutes from the city, near private school, and directly across golf course.This impressive 4-bedroom, 3.5-bath home offers over 3,400 sq. ft. of finished living space, combining warmth, functionality, and character throughout. The bright maple kitchen features granite countertops, a spacious dinette overlooking picturesque country views, and easy access to the formal dining and living rooms — perfect for entertaining. The cozy main-floor family room includes a wood-burning stove, while the convenient main-floor laundry adds everyday practicality.Upstairs, you’ll find four oversized bedrooms, including a primary suite with a walk-in closet and private ensuite. The fully finished basement with a separate entrance offers a large recreation room, full bathroom, and an oversized workshop — ideal for hobbyists or extended family living.Step outside to enjoy the covered front porch, large back deck, and beautifully landscaped grounds. Two large barns complete the property: one insulated block barn suitable for animals or workshop use, and a second 40’ x 60’ barn offering endless possibilities — from storage to a hobby farm setup.A rare opportunity to own a property that blends space, serenity, and versatility — all within minutes of Kitchener, Cambridge, and Guelph. (id:50886)
Eve Claxton Realty Inc
543 Greenwich Street Unit# Bld-2
Brantford, Ontario
Build-to-suit shell space for lease, sized from 5,000 to 10,000 sq ft. Listed rate is for the shell only; custom design, fit-outs, and changes are extra. Estimated build and delivery is about 1 year. Perfect if you need space tailored to your specs, with upgrades priced separately. (id:50886)
RE/MAX Twin City Realty Inc.
543 Greenwich Street Unit# Bld-1
Brantford, Ontario
Build-to-suit shell space for lease, sized from 5,000 to 10,000 sq ft. Listed rate is for the shell only; custom design, fit-outs, and changes are extra. Estimated build and delivery is about 1 year. Perfect if you need space tailored to your specs, with upgrades priced separately. (id:50886)
RE/MAX Twin City Realty Inc.
1310 Colborne Street E Unit# Bld-1
Brantford, Ontario
Build-to-suit shell space for lease, sized from 5,000 to 10,000 sq ft. Listed rate is for the shell only; custom design, fit-outs, and changes are extra. Estimated build and delivery is about 1 year. Perfect if you need space tailored to your specs, with upgrades priced separately. (id:50886)
RE/MAX Twin City Realty Inc.
1310 Colborne Street E Unit# Bld-2
Brantford, Ontario
Build-to-suit shell space for lease, sized from 5,000 to 10,000 sq ft. Listed rate is for the shell only; custom design, fit-outs, and changes are extra. Estimated build and delivery is about 1 year. Perfect if you need space tailored to your specs, with upgrades priced separately. (id:50886)
RE/MAX Twin City Realty Inc.
1310 Colborne Street E Unit# Bld-3
Brantford, Ontario
Build-to-suit shell space for lease, sized from 5,000 to 10,000 sq ft. Listed rate is for the shell only; custom design, fit-outs, and changes are extra. Estimated build and delivery is about 1 year. Perfect if you need space tailored to your specs, with upgrades priced separately. (id:50886)
RE/MAX Twin City Realty Inc.
1030 Colborne Street W Unit# Bld-1
Brantford, Ontario
Build-to-suit shell space for lease, sized from 2,000 to 50,000 sq ft. Listed rate is for the shell only; custom design, fit-outs, and changes are extra. Estimated build and delivery is about 1 year. Perfect if you need space tailored to your specs, with upgrades priced separately. (id:50886)
RE/MAX Twin City Realty Inc.
1030 Colborne Street W Unit# Bld-5
Brantford, Ontario
Build-to-suit shell space for lease, sized from 2,000 to 50,000 sq ft. Listed rate is for the shell only; custom design, fit-outs, and changes are extra. Estimated build and delivery is about 1 year. Perfect if you need space tailored to your specs, with upgrades priced separately. (id:50886)
RE/MAX Twin City Realty Inc.
1030 Colborne Street W Unit# Bld-4
Brantford, Ontario
Build-to-suit shell space for lease, sized from 2,000 to 50,000 sq ft. Listed rate is for the shell only; custom design, fit-outs, and changes are extra. Estimated build and delivery is about 1 year. Perfect if you need space tailored to your specs, with upgrades priced separately. (id:50886)
RE/MAX Twin City Realty Inc.
1030 Colborne Street W Unit# Bld-3
Brantford, Ontario
Build-to-suit shell space for lease, sized from 2,000 to 50,000 sq ft. Listed rate is for the shell only; custom design, fit-outs, and changes are extra. Estimated build and delivery is about 1 year. Perfect if you need space tailored to your specs, with upgrades priced separately. (id:50886)
RE/MAX Twin City Realty Inc.
1030 Colborne Street W Unit# Bld-2
Brantford, Ontario
Build-to-suit shell space for lease, sized from 2,000 to 50,000 sq ft. Listed rate is for the shell only; custom design, fit-outs, and changes are extra. Estimated build and delivery is about 1 year. Perfect if you need space tailored to your specs, with upgrades priced separately. (id:50886)
RE/MAX Twin City Realty Inc.
G20 - 18 Capreol Court
Toronto, Ontario
Prime Live/Work condo for lease in downtown Toronto's premier master-planned community. This versitile unit features a modern kitchen with built-in appliances, floor-to-ceiling windows, and high ceilings, providing a bright and open atmosphere. The unit includes flexible spaces that can be adapted for office or retail use, and offer dual enterances - one directly from the street, ideal for business operations, and another providing access to building amenities. Perfectly located near elementary schools, a community centrem the waterfront, CN Tower, and Union Station. (id:50886)
Sutton Group-Admiral Realty Inc.
67 Forsyth Crescent
Barrie, Ontario
This immaculate 3-bedroom, 2.5-bath, all-brick end unit townhouse is move in ready. Located in a desirable neighbourhood, this 1,635 sq ft home offers both comfort and convenience. The open-concept main floor features soaring 9 ceilings and custom upgrades throughout, including a spacious extended kitchen complete with a breakfast bar, sleek stainless steel appliances, elegant porcelain tile, and designer window coverings. The second floor includes a full laundry room as well as the primary suite with walk-in closet and ensuite featuring a soaker tub, glass shower, and double vanity. Additional enhancements include central air conditioning, water softener and RO system, automatic garage door opener, and home security system. Enjoy your fully fenced backyard complete with patio and a side gate for easy access. (id:50886)
Howie Schmidt Realty Inc.
722 Newport Crescent
Windsor, Ontario
Located in the heart of South Windsor, this exceptional property offers an unbeatable location, close to essential amenities and community hubs. A 5-minute walk takes you to the Dominion Mosque, while top-rated elementary and highschools are conveniently nearby. The home's interior boasts impressive living spaces, featuring 5 bedrooms and 3 bathrooms across two levels. The lower level includes a separate 1-bedroom suite with its own entrance, offering flexibility and potential rental income. Upstairs, the spacious primary living area features 4 bedrooms and 2 bathrooms. The beautifully landscaped backyard is fully fenced with a nice deck, providing a private outdoor space perfect for relaxation and entertainment. With its unique blend of style, functionality, and convenience, this property is a rare find in South Windsor. (id:50886)
Real Broker Ontario Ltd
7325 Meo Boulevard
Lasalle, Ontario
GREAT OPPORTUNITY FOR BUILDING YOUR DREAM HOME AND INVESTMENT BY BUILDERS, LOT SIZE IS 128.47 ft x 51.06 ft x 20.95 ft x 113.65 ft x 65.88 ft, FULL SERVICED!! THIS IS A LARGE CORNER LOT IN LASALLE, LOCATE AT LAURIER PARKWAY AND HURON CHURCH LINE. THIS LOT FEATURES FRONT WATERVIEW, WALKING TRAIL, HIGH LEVEL SUBDIVISION WITH LUXURY HOUSES, CLOSE TO SEVEN LAKES GOLF COURSE. BEST SCHOOLS WITH LEGACY OAK TRAIL SCHOOL, SANDWICH WEST HIGH, ST JOSEPH, EASY ACCESS TO HIGHWAY 401, 10 MINS TO AMBASSADER BRIDGE AND NEW BRIDGE TO USA. CALL LS TODAY AND SEE TODAY! (id:50886)
Nu Stream Realty (Toronto) Inc
635 Bridle Wood
Burlington, Ontario
Welcome to this beautifully updated bungalow in Burlington's sought-after Appleby community a home that effortlessly combines modern comfort, versatility, and style. A fully finished in-law suite with a separate entrance, complete with its own kitchen, bathroom, laundry, and living area offering the perfect setup for multi-generational living, guests, or potential rental income! Upstairs, you'll find a bright and functional layout with three spacious bedrooms, an elegant bathroom, and a stunning new kitchen featuring quartz countertops, modern appliances, and luxury finishes. Both levels are thoughtfully designed for comfort and convenience, each with their own brand-new kitchens and laundry facilities. Recent updates include new windows, roof (2018), furnace and A/C (owned, 2019), smart thermostat, digital lock, Bluetooth bath fan with LED light, security cameras, and a solar attic fan. The private backyard offers a peaceful retreat ideal for entertaining or relaxation. Located minutes from Appleby GO Station, schools, parks, Joseph Brant Hospital, waterfront trails, and major shopping and dining, this home delivers the perfect balance of modern upgrades, flexible living, and unbeatable location. A rare opportunity a truly move-in-ready home with a complete in-law suite that redefines the meaning of home. (id:50886)
Rock Star Real Estate Inc.
9011 Leslie Street
Richmond Hill, Ontario
Turnkey Nail Salon located In a Prime location at the intersection of Leslie&Hwy 7.,Surrounded By Prominent Hotels,Restaurants and Residetial Condos.Newly Renovated .Includes 6 Brand New Reclining Massage Chairs,2 Provite Treatment Rooms ,3 Manicure Desks and a Spacious Reception Area/Waiting Area.Ideal for Experience salon owners seeking expansion OR motivated technitions ready to start your own successful business.Low overhead :1200 Sqft only $3700 Hst&Tmi Included.Don't miss the chance to take over a thriving,well-equipped business and unlock its full potential. (id:50886)
Bay Street Group Inc.
4 Lockman Drive
Ancaster, Ontario
A place for new beginnings in the beautiful Meadowlands. Located in the heart of Ancaster, this immaculate 2 storey custom built home is situated on an corner lot and features a resort-style backyard with an in-ground salt water pool with waterfall, a massive concrete patio for entertaining, and your own personal theatre room. With upgrades galore, this one of a kind home boasts 4 large bedrooms, 5 bathrooms, upgraded chefs custom kitchen in the main house. This home even has a full 1 bedroom 1 bathroom rental apartment with its own entry, great for rental income or perfect for an in-law suite. This great location is within walking distance to shops, restaurants and a close drive to all major highways. This stunning estate can be yours! (id:50886)
RE/MAX Escarpment Realty Inc.
Basement - 320 Drewry Avenue
Toronto, Ontario
Gorgeous Newly Renovated Basement Apartment In A Safe and Friendly Neighbourhood. Bright & Cozy 2BrWith Separate Entrance & Separate Laundry. Custom Built Kitchen & Washroom. Quartz CounterTops, Sink And Facet, Partial Furnished. Steps To Ttc, Close To Yonge St, Subway, School, Parks,Restaurants & All Amenities. (id:50886)
Bay Street Integrity Realty Inc.
180 Ontario Street
St. Catharines, Ontario
Well-maintained downtown five plex — a rare and exceptional investment opportunity in the heart of St. Catharines. Ideally located just steps from Montebello Park, close to the new hospital, and within walking distance to downtown shops, restaurants, and public transit, this almost 3,000 sq. ft. building offers strong, stable income with minimal upkeep. The property includes four self-contained one-bedroom units and one two-bedroom unit, each with private kitchen, living area, and bathroom. Fully rented to excellent tenants on month-to-month leases, the building generates over $56,000 in net annual income. Each unit has a separate hydro meter, 1-unit hydro included, adding value and convenience for tenants. Additional highlights include on-site parking for five vehicles and shared laundry facilities. With its efficient layout, great tenants, and downtown location, this turnkey five plex is a fantastic opportunity to own a solid, low-maintenance investment property in a thriving area. (id:50886)
RE/MAX Escarpment Golfi Realty Inc.
285 Steamship Bay Road Unit# 410
Gravenhurst, Ontario
INCREDIBLE TURN-KEY INVESTMENT OPPORTUNITY ON LAKE MUSKOKA! Turn your Muskoka getaway into a smart investment with this incredible suite at the Residence Inn by Marriott Muskoka Wharf in Gravenhurst. Fully furnished with tasteful finishes and timeless design, this 1-bedroom unit spans over 500 sq ft and features a kitchen with stainless steel appliances, an eating area, and a living room enhanced by a gas fireplace and walkout to a private balcony with water views. The primary bedroom is appointed with a king bed, while the 4-piece bathroom completes the layout. Owners enjoy 35 days of personal use per year with the balance in a hotel-managed rental program that potentially generates income. Premium amenities include concierge service, fitness room, indoor pool and hot tub, media room, party room, business centre, coin laundry, daily continental breakfast, and a 24-hour coffee and tea bar. Situated directly on Lake Muskoka, you are steps from the scenic Muskoka Wharf boardwalk, the interactive Muskoka Discovery Centre, and Bethune Memorial House. Enjoy lakeside walks on the Peninsula Trail, catch a show at the nearby Opera House, explore local parks, and dine at a variety of restaurants, with year-round activities including boating, swimming, golfing, hiking, biking, snowmobiling, and ice fishing at your fingertips. An ideal opportunity to own in Muskoka with personal enjoyment and potential income all in one! (id:50886)
RE/MAX Hallmark Peggy Hill Group Realty Brokerage
19 Rumble Court
Springwater, Ontario
Build your dream home on this prime piece of vacant land in the picturesque village of Hillsdale! This sought-after lot is just over an acre and is ready for your custom build with essential utilities already available at the site: power, natural gas, and municipal water. Enjoy the perfect blend of peaceful village life with incredible convenience. This location offers easy access to Highway 400, making for an easy commute to Barrie, Midland, and Orillia. Outdoor enthusiasts will love the proximity to recreational fun, being just minutes from skiing at Horseshoe Resort and Mt. St. Louis Moonstone, as well as being close to golf courses, biking trails, hiking, and an array of other outdoor activities. Don't miss this opportunity to start building your future today! (id:50886)
Sutton Group Incentive Realty Inc.
67 Timna Crescent
Vaughan, Ontario
Welcome to 67 Timna Crescent - where elegance meets comfort in the heart of Vaughan's most sought-after community. This exceptional 4-bedroom, 3.5-bathroom residence is tucked away on a quiet, prestigious crescent just steps from the Lubavitch Campus, offering a perfect blend of luxury, tranquility, and convenience. Backing onto a serene ravine, the home features a walk-out basement that opens to lush natural scenery - providing unparalleled privacy and breathtaking views. Inside, the open-concept layout is bright and sophisticated, highlighted by hardwood floors, soaring ceilings, and expansive windows that fill the home with natural light. The chef-inspired kitchen is a true showpiece, boasting premium appliances, granite countertops, a large island, and seamless flow into the dining and living areas - ideal for family gatherings and elegant entertaining. Upstairs, the primary suite offers a private retreat with a spa-like ensuite and a walk-in closet, complemented by three spacious additional bedrooms perfect for family or guests. Located close to shuls, top-rated schools, scenic parks, trails, and community centers, this home combines modern luxury with a strong sense of community and nature. No Sigh On Property. (id:50886)
Right At Home Realty
46 Clandfield Street
Markham, Ontario
Beautiful detached home in a prime location with 3-car parking driveway and attached garage. Features an open concept living and dining room with walk-out to a fully fenced yard and no house in front for extra privacy. Enjoy a large family room and a spacious walk-in closet in the basement for storage. Conveniently located close to Highway 407, Highway 7, top schools, Costco, grocery stores, mall, and hospital. Easy access to TTC and IRT transit for effortless commuting. (id:50886)
Homelife Silvercity Realty Inc.
130 Columbia Street W Unit# 217
Waterloo, Ontario
Parking included. Fully finished space with bathrooms. Available immediately. Welcome to The HUB, a signature commercial destination in Waterloo’s University District. This 1,323 sq. ft. unit offers the ideal blend of flexibility, visibility, and convenience. Suitable for retail, medical, professional office, fitness, barbershop, pharmacy, or restaurant concepts, the space comes fully finished with bathrooms and quality interior details. Surrounded by more than 600 premium residential suites and positioned within a high-density pedestrian corridor, The HUB attracts steady foot traffic from students, residents, and professionals alike. With on-site parking, modern infrastructure, and immediate access to major transit routes, this opportunity combines prime exposure and strong demographics in one of Waterloo’s most dynamic mixed-use communities. (id:50886)
Century 21 Heritage House Ltd.
60 William Street
Hamilton, Ontario
Incredible opportunity to finish what has already been started! This legal non-conforming triplex has been completely gutted down to the studs and walls, offering a blank canvas for your vision. Customize each unit to your specifications and bring this property back to life. All three units are ready for your finishing touches – whether you're looking to renovate and resell, or create rental income. Easy showings available. Don’t miss out on this exciting investment opportunity! This is a must-see for any serious investor or renovator looking for their next project. (id:50886)
RE/MAX Real Estate Centre Inc.
26 Louise Crescent
Whitby, Ontario
Stunning Townhouse Nestled In In The Heart Of Highly Desirable Whitby Meadows Neighbourhood. From The Charming Front Porch To The Bright, Open-concept Layout, This Home Is Loaded With Style And Space. Soaring 9 Ft Ceilings, Rich Oak Hardwood Floors, And Oversized Windows Create A Warm, Airy Vibe Throughout The Main Floor. The Designer Kitchen Steals The Spotlight With Quartz Countertops, A Massive Center Island, And Walkout To A Private Deck Perfect For Relaxing Or Entertaining! Upstairs Offers 3 Spacious Bedrooms, Including A Dreamy Primary Suite With Double Walk-in Closets And A Spa-like 5-pc Ensuite. Bonus: Convenient 2nd-floor Laundry With A Walk-in Linen Closet. Minutes To Hwy 412,401 & 407, Shopping, Whitby Go Station, Parks, And Top Schools! This One Checks Every Box Modern, Elegant, And Move-in Ready! (id:50886)
RE/MAX Rouge River Realty Ltd.
77 Park Lane
Flamborough, Ontario
Brand new home in the Beverly Hills Estates. Beautiful, year-round, all-ages land lease community surrounded by forest and tranquility. Centrally located between Cambridge, Guelph, Waterdown, and Hamilton. 77 Park Lane is a 2 bedroom, 2 bathroom bungalow on a 40’ by 122’ lot, providing plenty of space to enjoy inside and out. All new finishes throughout; all new kitchen appliances, new furnace and a new 12’ x 30’ deck! Community activities include darts, library, children's playground, horseshoe pits, walking paths, and more. Residents of Beverly Hills Estates enjoy access to the community's vibrant Recreation Centre, where a wide variety of social events and activities are regularly organized, fostering connections and friendships among neighbours. From dinners and card games to dances and seasonal parties, there’s always something going on. Amenities include billiards, a great room, a warming kitchen, a library exchange, and darts. Outdoors there are horseshoe pits, walking trails, and a children's playground. The community is also conveniently located near several golf courses, such as Pineland Greens, Dragon's Fire, Carlisle Golf and Country Club, and Century Pines. Additionally, residents have easy access to numerous parks, trail systems, and conservation areas, providing plenty of opportunities for outdoor recreation. (id:50886)
RE/MAX Real Estate Centre Inc.
24 Macpherson Crescent
Flamborough, Ontario
Brand new home in the Beverly Hills Estates. Beautiful, year-round, all-ages land lease community surrounded by forest and tranquility. Centrally located between Cambridge, Guelph, Waterdown, and Hamilton. 24 MacPherson Cres. is a 2-bedroom, 1-bathroom bungalow on a 38’ by 113’ lot, providing plenty of space to enjoy inside and out. All new finishes throughout; all new kitchen appliances, new furnace and a new 12’ x 30’ deck! Community activities include darts, library, children's playground, horseshoe pits, walking paths, and more. Residents of Beverly Hills Estates enjoy access to the community's vibrant Recreation Centre, where a wide variety of social events and activities are regularly organized, fostering connections and friendships among neighbours. From dinners and card games to dances and seasonal parties, there’s always something going on. Amenities include billiards, a great room, a warming kitchen, a library exchange, and darts. Outdoors there are horseshoe pits, walking trails, and a children's playground. The community is also conveniently located near several golf courses, such as Pineland Greens, Dragon's Fire, Carlisle Golf and Country Club, and Century Pines. Additionally, residents have easy access to numerous parks, trail systems, and conservation areas, providing plenty of opportunities for outdoor recreation. (id:50886)
RE/MAX Real Estate Centre Inc.
74 Vankoughnet Street E
Little Current, Ontario
LARGE LEVEL INDUSTRIAL SITE - Located in prime industrial area of Little Current and offering year round access plus potential for several lot severances and/or a huge number of potential industrial uses! Great opportunity with limited available industrial properties in this area, especially at this great price!!! Property is partially fenced. (id:50886)
J. A. Rolston Ltd. Real Estate Brokerage
28 Calvin Street
Hamilton, Ontario
Looking to build your own dream home? Great opportunity with this exceptional 75x150 building lot which comes with all approvals including site plan, permits & architectural plans for a stunning 3,624 SQFT modern home design. Lot is located in a great exclusive neighbourhood minutes to Ancaster village and Prestigious Hamilton Golf and Country Club. Great highway 403 access and close to all amenities. Start building your dream home today! (id:50886)
Royal LePage State Realty
331 Ouellette Avenue Unit# Lower / Main
Windsor, Ontario
ATTRACTIVE RETAIL SPACE IN THE CORE OF WINDSOR IS NOW AVAILABLE FOR LEASE. FEATURES AN ATTRACTIVE ALL GLASS FACADE WITH GREAT VISIBILITY. THIS SOLID 2 STY BUILDING CONSISTS OF APPROX 5000 SF. UPPER LEVEL ALSO AVAILBLE FOR LEASE MLS # 25003205. THE MAIN FLOOR CONSISTS OF 2500 SF OF UPSCALE FINISHED RETAIL SPACE, EXCELLENT OPPORTUNITY FOR VARIOUS RETAIL OR RESTAURANT USES. STEPS FROM THE U OF W CAMPUSES, ST. CLAIR COLLEGE, CITY HALL WITH STREET AND CITY GARAGE PARKING AROUND THE CORNER. CALL FOR L/S TO ARRANGE A TOUR. . (id:50886)
Royal LePage Binder Real Estate
1288 Lakeview
Windsor, Ontario
This beautifully appointed 2.5-storey home located in one of East Windsor’s most sought-after communities. Offering 4 generously sized bedrooms, 2.5 bathrooms, & a stylishly reno'd kitchen,this move-in-ready property blends comfort with modern elegance. Enjoy the practicality of 2nd-flr laundry & the flexibility of a 3rd-level loft—ideal for a home office, guest room, or cozy retreat. The fully finished basement provides additional living space for growing families or entertaining guests. Outside, a long concrete driveway leads to a detached garage, & inground pool with safety cover sets the stage for summer fun. The backyard is a private oasis featuring stamped & exposed aggregate concrete, underground sprinklers, lush landscaping, & a fully fenced yard. Patio doors off the eat-in kitchen open to a spacious deck—perfect for hosting family gatherings. Just steps from the Ganatchio Trail & Lake St. Clair, this home delivers comfort, style, & a resort-like lifestyle in a prime location. (id:50886)
Royal LePage Binder Real Estate
6583 Thornberry Unit# 361
Windsor, Ontario
Affordable, Convenient & Comfortable in East Windsor! Welcome to 6583 Thornberry. This beautifully renovated condo is move-in ready and offers unbeatable value. Featuring new floors, a modern kitchen, new AC, and a new hot water tank, every detail has been updated for your comfort. Located in the heart of East Windsor, you’ll be within walking distance to schools, parks, nature trails, and all amenities—the perfect blend of convenience and lifestyle. Whether you’re a first-time buyer, downsizing, or investing, this condo is a great place to call home. (id:50886)
RE/MAX Care Realty
64 60th Street N
Wasaga Beach, Ontario
RARE FIND! North Side of Mosley! Steps to Prime Beach! Spacious 59 x 107 ft Lot in a Highly Desirable Wasaga Beach WEST End Location~ Water and Sewer at the Lot Line and Paid in Full. Build your dream home just steps from the pristine sandy shores of Georgian Bay! This exceptional lot offers the perfect balance of nature, privacy, and convenience. Whether you're envisioning a year-round residence, weekend getaway or Four-Season Family Cottage, this property checks all of the boxes. Embrace the lifestyle of Wasaga Beach and all that Southern Georgian Bay has to offer. Community Highlights~ Worlds Longest Freshwater Beach with Magical Sunsets, modern library/ arena complex, YMCA, Future home of Costco, hiking/ biking trails, shopping, dining, skiing, golf, boating and all water sports! Close proximity to Historic Downtown Collingwood, Iconic Blue Mountain, Wineries and Waterfalls! Live your best life and create memories to last a lifetime. (id:50886)
RE/MAX Four Seasons Realty Limited
7 Moore Avenue
Tay, Ontario
Amazing And Beautiful Lots Huge Houses, Cottage, Or Bed And Breakfast Around Water. Close To Hwy 400 And Hwy 12, To Make CommutingConvenient. Spacious Flat Lot Backing Onto Trans Canada Trail. Walking Distance To Sturgeon Bay. Short Drive To In-Town Amenities. (id:50886)
Homelife New World Realty Inc.
203 - 4418 Highway 7 Street E
Markham, Ontario
Prime Location And Layout For Professional Office In High Demand/Traffic Area, Great Exposure. Ideal For Professional Office, Dental, Doctor, Insurance, Professional Services. Layout Consists Of 3 Private Offices, Reception, Common Area Bathrooms. Prime Unionville Area Transit At Your Steps. Ample Parking In The Front Or At The Back (id:50886)
RE/MAX Ultimate Realty Inc.
12 Dundas Street W
Quinte West, Ontario
This 800 square foot retail storefront in the heart of downtown Trenton, Ontairo, offers an exceptional opportunity for a quick service restaurant, cafe or retail business. Featuring excellent street visibility and a high traffic count, the space benefits from steady pedestrian and vehicle exposure in one of Trenton's most active commercial areas. The open layout provides flexibility for a variety of uses, while large front windows fill the space with natural light and showcase your business to passerby. Surrounded by established shops, offices, and dining options, this location offers both convenience and strong customer draw. Additional details include an estimated TMI of $6.00 per square foot, with hydro paid by the tenant. This is an ideal opportunity to bring your business vision to life in a prime downtown location with outstanding visibility and accessibility. (id:50886)
Royal LePage Proalliance Realty
39 Mill Street East
Leamington, Ontario
Well Established & Profitable Business, Driver's School since 1986, only Driver's School serving Leamington and surrounding area, called Canadian Driving School has been dedicated to helping residents of Leamington and Essex County drive safely and confidently. Our Ministry-approved BDE program not only equips students with essential skills but also offers benefits like insurance discounts and a four-month reduction on the G2 waiting period. Included in the sale is a 2022 Toyota Hybrid, all Web Sites & Phone Numbers. School is set up for approx. 45 students. Establishment has a Kitchenette, 2 pc. bath. More information, is available, speak with listing Sales Rep. (id:50886)
H. Featherstone Realty Inc.
Pt Lt 4 Concession 10 Rd
Lynedoch, Ontario
60.5 Acres having 42 Workable and the balance in a woodlot. Property is accessed by way of an unopened road allowance. Great opportunity to increase your land base. (id:50886)
Royal LePage Trius Realty Brokerage
172 East 34th Street Unit# Unit 1
Hamilton, Ontario
3-Bedroom Mountain Home for Rent Bright and updated 3-bedroom, 2-bath unit in a prime Hamilton Mountain location. Features a modern kitchen with quartz counters and stainless steel appliances. One bedroom on the main floor with full bathroom with 2 more bedrooms upstairs with a second full bath. Private backyard with deck and parking for 2 vehicles. Tenant pays own hydro and 60% of gas and water. Close to Concession Street, schools, hospital, and with quick access to the Linc, Red Hill, 403 & QEW. (id:50886)
Royal LePage State Realty Inc.
66 Talbot Street E Unit# Front
Cayuga, Ontario
Office/Retail Space available immediately for Sublease on Talbot Street in Cayuga! High-visibility location with excellent street exposure. This 3,833 sq ft commercial space includes 8 private offices, a spacious boardroom, and 3 bathrooms - perfect for professional or retail use. Ample on-site parking and immediate possession available. Sublease includes office/retail space only - warehouse area not included. (id:50886)
RE/MAX Escarpment Realty Inc.
1532 Gingerich Road
Wilmot, Ontario
This exceptional Z1-zoned parcel presents a rare opportunity for a variety of uses. Whether you envision building your dream home, establishing a home-based business, developing a group home, opening a private daycare, or operating a lodging, rooming, or boarding house, this property offers incredible flexibility. It is also perfectly suited for a charming bed and breakfast. Situated in a highly desirable area, the land provides easy access to major roads and essential amenities, making it an excellent choice for both residential and business purposes. With Z1 zoning, the possibilities are vast-don't miss this opportunity to bring your vision to life on a property with limitless potential! (id:50886)
Chestnut Park Realty(Southwestern Ontario) Ltd
14 Alexander Street
Port Hope, Ontario
An Exceptional Lakeview Opportunity - Ready for Your Vision. Set in a serene lakeside location, this unique, cleared building lot offers an incredible opportunity to create your dream home or explore the potential for multi-family living or rental income. Perfectly positioned within town limits, you'll enjoy both the tranquility of lake views and the convenience of nearby amenities, transit, and parks. The property has already undergone significant preparation - the former home was professionally removed at the seller's expense, and the land has been fully remediated. Located in a highly desirable neighbourhood surrounded by beautifully updated homes and greenspace, this lot is a rare find for those looking to build in a sought-after area. With services available at the lot line and R2-1 zoning, buyers have the flexibility to construct a single-family home or consider a development project with the potential for two or possibly three townhomes (subject to municipal approvals). Whether you choose to build your forever home or invest in a new development, this versatile and scenic property provides the perfect foundation to bring your vision to life. (id:50886)
RE/MAX Hallmark First Group Realty Ltd.
2029 Laur Drive
Fort Erie, Ontario
Very Good Investment Opportunity, 25Acres Prime farmland Land for Future Urban Potential.Located close to the QEW highway At The Bowen Road Interchange. Currently being used asfarmland, this expansive property is positioned in an area identified for potential Urban AreaBoundary expansion. Property Shares a driveway with 1997 Laur Rd.Just minutes from the QEWlocation near Bowen Rd interchange. Great location, don't miss it in future development. (id:50886)
RE/MAX Gold Realty Inc.

