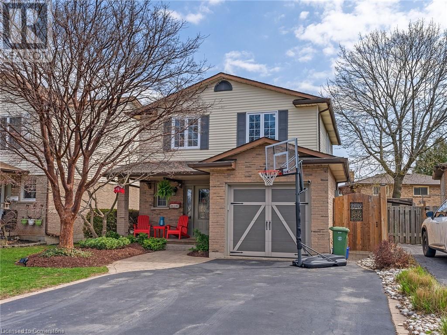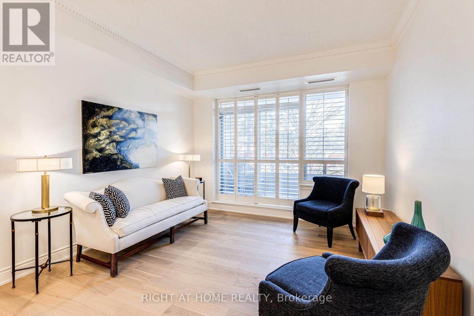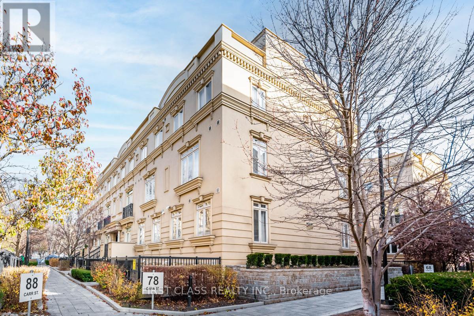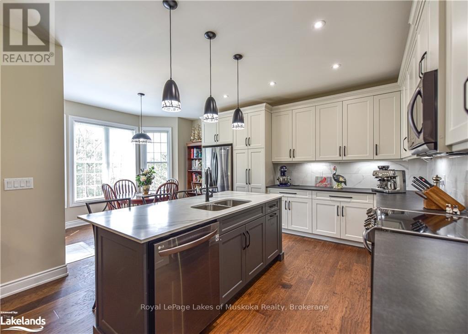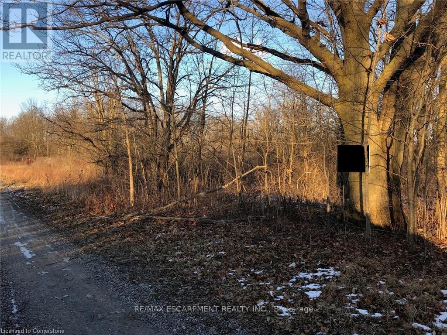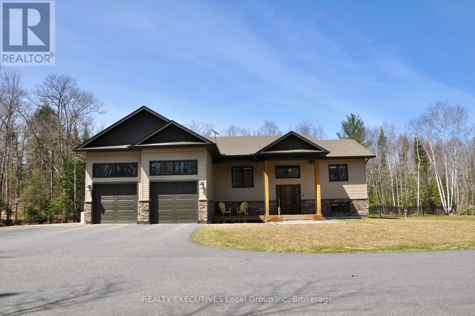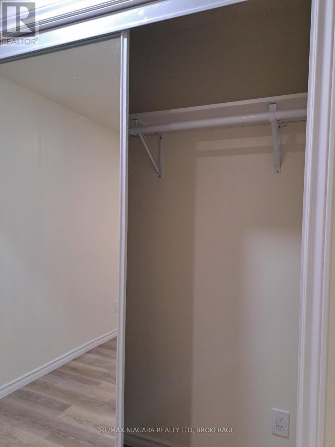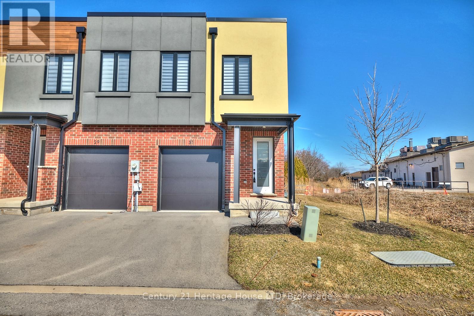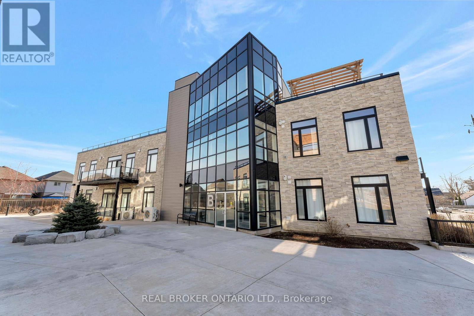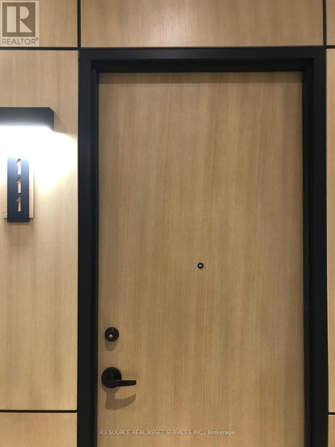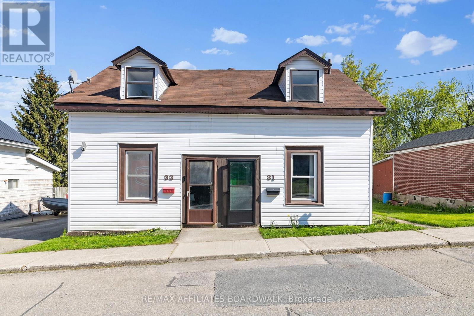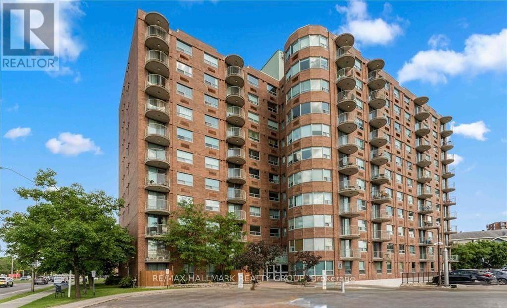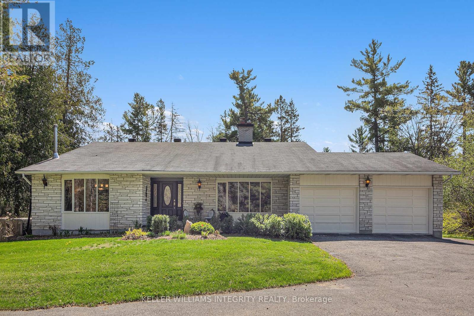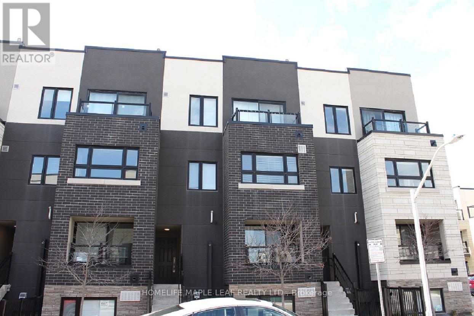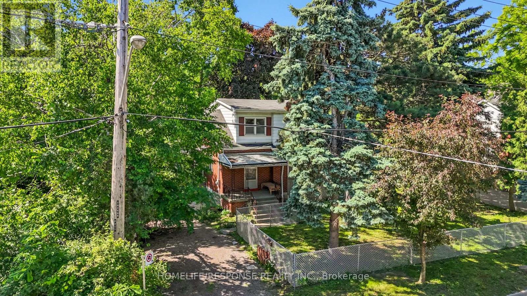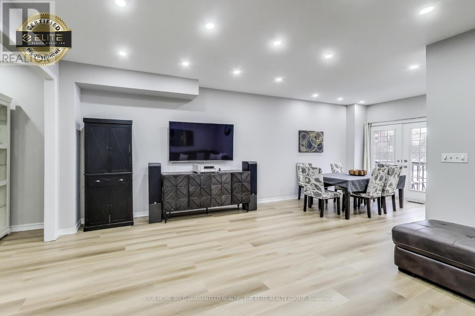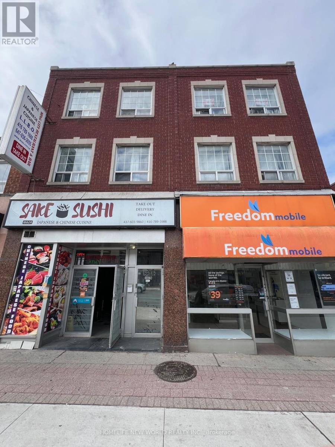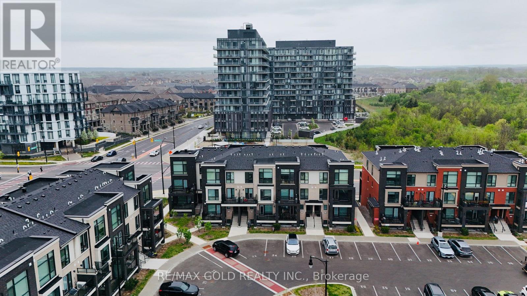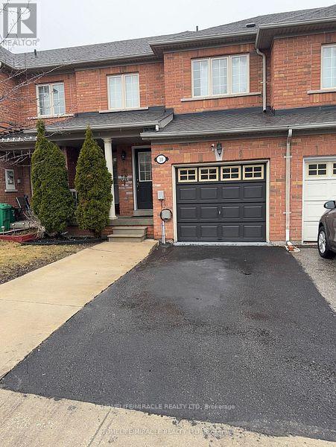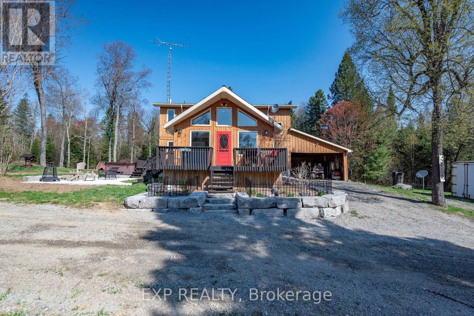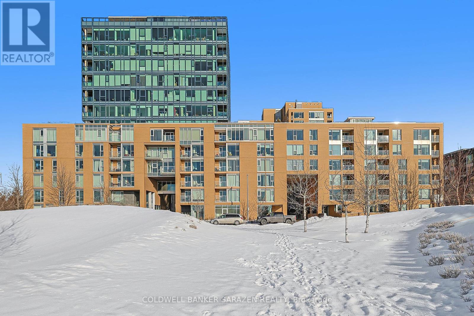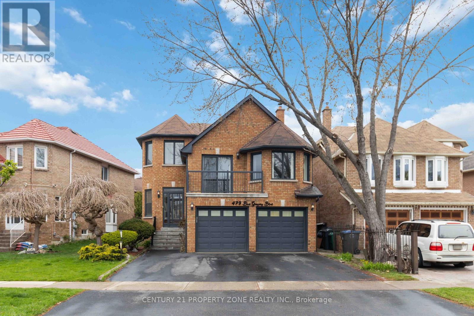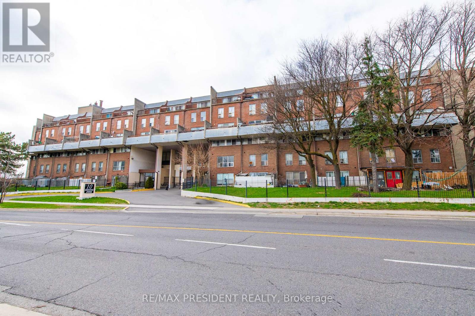173 Napoli Court
Hamilton, Ontario
Welcome to this stunning, move-in ready home nestled on a quiet street in the highly sought-after Gurnett area of Hamilton Mountain. Just five minutes from The Meadowlands of Ancaster, the Linc, and Hwy 403, this location offers unmatched convenience while maintaining a peaceful, family-friendly setting. This beautifully maintained home features 4 spacious bedrooms and 3 modern bathrooms, all tastefully updated to reflect a contemporary, yet timeless style. The custom kitchen is a true centerpiece, thoughtfully designed with high-end finishes and perfect for entertaining. Throughout the home, you'll find quality updates that showcase pride of ownership—from flooring and lighting to fixtures and finishes. The finished basement adds valuable living space, complete with a stylish wet bar that's ideal for hosting or relaxing. Whether you're enjoying cozy nights in or entertaining guests, this space offers flexibility and comfort. With its ideal location, refined interior, and fully finished basement, this home checks all the boxes. Don’t miss your opportunity to own this exceptional property in one of Hamilton Mountain’s most convenient and welcoming neighbourhoods. Updates Include: Granite countertops in kitchen/baths; New front door; Main floor enhanced white oak 7 hand-scraped hardwood; New luxury vinyl flooring in laundry/wet bar; Solid Maple floors in bedrooms; California shutters; All upstairs windows replaced (2018); New Bosch ECO Multi-Position Cooling A/C & Heat Pump (2023); Upgraded 200 AMP electrical panel w/ additional 100 AMP panel for major appliances; Skylight replaced (2025), Gas fireplace serviced and tested (Feb 2025). (id:50886)
Keller Williams Complete Realty
760 Berkshire Drive
London South, Ontario
Nestled in the tranquil Berkshire Village community, this meticulously updated end-unit townhouse offers modern living with enhanced privacy and smart technology. Boasting a private entryway adjacent to your parking spaces and a fenced-in outdoor area with a BBQ and garden space, this home provides a serene retreat. Inside, the main floor features a renovated kitchen equipped with newer appliances, complemented by a convenient dining room and a cozy living room. The upper level houses two bedrooms, including a sizeable primary suite with a walk-in closet and ensuite bathroom. The finished basement offers an additional bedroom, bathroom, and a comfortable den with ample storage in built-ins, a mechanical room and closet multiple spaces. Recent upgrades include all-new windows and siding replaced in 2024, enhancing energy efficiency and curb appeal. The home is also equipped with an entry alert system and a projector screen movie room for an immersive entertainment experience. A newer HVAC system with HEPA filtration ensures optimal air quality and comfort. Situated in an excellent school district, this home offers easy access to trails leading to public gardens where you can have your own plot. Nearby recreation centre features a gym, pool, splash pad, sauna, and more, catering to various lifestyle needs. Conveniently close to all necessary amenities, ensuring a comfortable and connected living experience. (id:50886)
Royal LePage R.e. Wood Realty Brokerage
208 - 801 Lawrence Avenue E
Toronto, Ontario
Triple-A Location Meets Timeless Elegance. Nestled in one of Torontos most prestigious pockets, this stunning 2-bed, 2-bath condo places you at the heart of luxury and nature. Location, Location, Location > Your new home is right across from Edward Gardens & Toronto Botanical Garden, offering breathtaking green spaces, countless hiking and cycling trails, and a serene escape all year long.But thats just the beginning. You're also steps away from Torontos elite Bridle Path neighborhood, known for its multimillion-dollar mansions and timeless prestige.Step Inside & Fall in Love: a chef-inspired kitchen, fully renovated with brand-new cabinets & stainless steel appliances, a space designed to impress. The open-concept living & dining area boasts 9-ft ceilings, brand-new engineered hardwood floors & elegant California shutters, Thoughtfully Designed Bedrooms & Bathrooms. This is more than just a condo, its an opportunity to live in a highly desirable location with luxury renovations and an unbeatable lifestyle. Don't let this one slip away - make sure to watch the property tour video & book your private showing today! (id:50886)
Right At Home Realty
25 - 78 Carr Street
Toronto, Ontario
Elegant gardens at queen townhomes - offering a style of urban living unmatched by high-rise condos. This highly sought-after 2 bed 2 bath townhome boasts open concept kitchen/living rm featuring granite counters & stainless steel appliances, sunny west exposure, 9ft ceiling on main flr, 3rd flr laundry/storage. Relax & entertain on your large private rooftop terrace with a gas hookup & waterline while taking in the park+skyline views. Walking distance to Ossington, china town & Trinity Bellwood Park. Surrounded by restaurants, shops & grocery stores. **EXTRAS** Stainless steel appliances, window coverings, elfs & 1 parking/1 locker. (id:50886)
First Class Realty Inc.
1525 County 34 Road
North Glengarry, Ontario
Welcome to a unique property that has it all, truly a hobbyists dream come true! This stunningly renovated century brick home sits on nearly 5 acres with an attached garage, two detached heated and insulated 25' x 40' shops, a large barn with overhead door, security gates, a rear deck area with pool and hot tub, and beautiful peaceful views of farm fields in all directions. This property has been fully renovated top to bottom and has been maintained with the highest degree of care inside and out. On the main floor you'll enjoy a well finished kitchen with quartz countertops and stunning pine floors which leads into an open and bright dining area with plenty of room to entertain. Through the sitting room with a wood stove you'll find the living room and den area which are beautifully finished with original hardwood floors and trim work. Up the detailed staircase you'll find 4 large bedrooms, all with large bright windows and plenty of original character. The expansive primary suite hosts a walk-in closet, a 5-piece ensuite, and even a private stair case. Stepping outside you will be sure to enjoy the oasis-like rear yard featuring a hot tub, an above ground pool, a pergola, and a well built deck. Don't miss your opportunity to own a property that has it all and has been fully renovated, inside and out! Not everyday a property with a large home, an attached garage, two detached heated and insulated 25' x 40' shops, a large barn come available - don't miss your chance! As per form 244, seller required 24h hour irrevocable on all offers. (id:50886)
Keller Williams Integrity Realty
100 Rumballs
Huntsville, Ontario
Welcome to the ultimate private island retreat on Mary Lake. Locally known as Forrest Island, this 2.83 acre paradise, offers an unparalleled blend of seclusion and accessibility. With its own mainland boathouse docking just minutes away and no neighbors within a thousand feet, it provides an idyllic escape from the everyday. Whether you seek a tranquil getaway, an entertainer's haven, or a family gathering spot, Forrest Island delivers. Its 1351 feet of scenic shoreline features multiple gathering areas and secluded spots to suit any occasion. The main cottage, thoughtfully designed with 3 bedrooms & 1 bath, features an open-concept living space that opens onto a spacious wrap-around deck, showcasing stunning water views. The East shore is home to a two-storey boathouse with living accommodations, two boat slips, and ample additional docking space. On the South West shore, a stand-alone entertainment and swimming dock offers deep, clear water, all-day sunshine, and breathtaking views. The hot tub at the waters edge lets you unwind while enjoying postcard-worthy sunsets. The island boasts a beautifully outfitted Bunkie with a bedroom, 3-piece bath, living area or additional sleeping space, and a walkout deck, perfect for guests or used as a private retreat. In the island's center, a camping deck with a Yurt provides a serene space for summer naps or stargazing nights. Explore meandering trails or use the golf cart to reach the East shore for sunrise views and discover the surrounding natural land. The gently sloping shorelines offer ample table land for recreational activities, a potential sports court, or whatever you envision. Additional features include practical storage buildings for all your toys and equipment, two separate hydro meters, Bell wireless internet - ensuring modern conveniences are well catered to. Fully equipped & ready for immediate enjoyment, Forrest Island is truly a one-of-a-kind experience where you can start creating unforgettable memories. (id:50886)
Cottage Vacations Real Estate Brokerage Inc.
784 Elizabeth Street
Kitchener, Ontario
From the moment you walk in you will feel at home! Bursting with personality and natural light, this lovely 3 bedroom, 1.5 bath home features a warm and inviting living room, stunning kitchen (2023) with an awesome dining nook, sliders to a covered patio with a hot tub (new motor 2023) —perfect for relaxing or entertaining as well as multiple seating areas, and a spacious lot with potential for an ADU (Accessory Dwelling Unit) and perennial gardens that bloom year after year. The main floor also includes a primary bedroom and a stylish bathroom (2021) with heated floors. The upper level hosts 2 bedrooms and a 2 pc bath as well as storage areas. The basement is partially finished but offers development potential should you need additional space! Bonus updates include an upgraded electrical panel (125AMP), plumbing (2021, 2023), furnace with humidifier, and a/c (2019), custom shades on most windows, and more. All this in a friendly, sought-after neighbourhood walking distance to Breithaupt Park and Community Centre, shopping, transit, dining and more. (id:50886)
Royal LePage Wolle Realty
236 Main Street
Cambridge, Ontario
Welcome to this beautifully maintained yellow brick century home, just a short stroll from the vibrant heart of downtown Cambridge. Originally built in 1891, this charming residence has been thoughtfully updated for modern living while preserving its timeless character. The striking exterior features a welcoming front veranda and side porch—perfect for enjoying your morning coffee. Inside, a bright and inviting living room greets you with a cozy gas fireplace, custom built-in bookshelves, original leaded glass windows, and rich hardwood flooring. The adjacent dining room offers plenty of space for hosting family dinners and special gatherings. At the rear of the home, the stunning kitchen is sure to impress, with open shelving, ample storage, a centre island with pot drawers, an apron-front sink, and sleek stainless steel appliances. The cozy family room adds even more charm with an exposed brick accent wall and garden doors leading to the backyard. Also on the main floor is a practical laundry nook and a stylish 3-piece bathroom with custom finishes. Upstairs, you'll find three generously sized bedrooms, two with walk-in closets—one currently styled as the most delightful reading nook. The full bathroom features the original claw-foot tub, adding a touch of vintage elegance. The basement is fully finished with a rec room that makes an ideal teen hangout or media space, along with a dedicated workshop or home gym area. Step outside to a fully fenced backyard with storage shed shaded by mature trees, complete with an updated deck—ideal for relaxing or entertaining on warm summer evenings. All of this just steps from downtown shops, cafés, the Cambridge Farmer’s Market, and close to all major amenities. This is a rare opportunity to own a truly special home—contact your Realtor today to arrange a private showing! (id:50886)
R.w. Dyer Realty Inc.
38 Captain Mccallum Drive
New Hamburg, Ontario
Beautifully maintained end-unit townhome in a desirable New Hamburg neighbourhood. This 3-bedroom, 2.5-bath home, built around 2011, it's fully finished with some modern updates and serene outdoor space. Some Key Features: End-unit with added privacy and natural light, 3 spacious bedrooms, 2.5 bathrooms, Bright open-concept main floor, Large deck backing onto a tranquil water creek, Finished basement offering extra living space, Laminate flooring throughout main floor, Abundance of pot lights, Most of interior Freshly painted, Built approx. Close to schools, and local amenities, Enjoy peaceful living with the convenience of nearby town services. Ideal for families, first-time buyers, or investors. Move-in ready and a rare find—book your showing today! (id:50886)
RE/MAX Real Estate Centre Inc.
961 Muskoka Beach Road
Gravenhurst, Ontario
Beautiful custom built home in the heart of Muskoka is sure to impress you. Lovely landscaped entrance with a covered porch is the perfect place for your morning coffee or evening tea. Abundant attention to detail in this home. Spacious custom kitchen has an island as well as a breakfast nook that makes this a great design for quick weekday mornings and also relaxing weekend brunches. The countertop is made of Dekton it is extremely durable and easy to maintain. Oversize tile in the master bath is a nice touch. This three bedroom three bathroom also has a bonus room above the garage with plenty of room for a games area or even an additional bedroom with its own bathroom. This is a must see! All you need to do is move in. (id:50886)
Royal LePage Lakes Of Muskoka Realty
14 Danbury Street
Dundas, Ontario
Look no further – your perfect starter home in a fantastic location has arrived! This charming 2+1 bedroom bungalow is nestled in the highly sought-after University Gardens, surrounded by mature trees, brimming with curb appeal and holds amazing potential! Imagine relaxing on the welcoming front porch, soaking in the friendly neighbourhood atmosphere. Inside, you’ll find a bright and spacious living room with a cozy wood burning fireplace, a separate dining room, and an eat-in kitchen — perfect for everyday living and entertaining. The main floor features a mix of tile and carpet, with a delightful surprise: original hardwood flooring under the carpet throughout the living spaces. Two ample sized bedrooms and a 4-piece bathroom complete the main level. Downstairs, the finished basement offers a large family room with a kitchenette, an additional bedroom, den, 3-piece bathroom, laundry room and storage — ideal for guests, teen retreat or potential in-law suite. Enjoy outdoor living in the fully fenced backyard complete with a garden shed, and appreciate the convenience of a 2-car garage and 4-car driveway. This home is a rare gem in a prime location! (id:50886)
RE/MAX Escarpment Realty Inc.
47 Lafayette Drive
St. Catharines, Ontario
Welcome to this beautifully maintained all-brick bungalow, perfectly nestled on a quiet, tree-lined street in a prime lakeside community minutes to Port Dalhousie. Whether you're a first-time buyer, downsizing, or simply looking for your next home, this gem delivers beautiful curb appeal, an unbeatable location and offers in-law potential with separate side entrance. Step onto the covered front porch and into the bright and inviting main floorplan that features beautiful flooring throughout a large living room, a spacious galley kitchen with ample prep and cabinet space and a separate dining area - perfect for entertaining. The main level also features 2 main floor bedrooms and a large 4-piece bath featuring an updated tile surround and the added convenience of ensuite privilege to the primary bdrm. The fully finished basement includes a sprawling rec room, a convenient 2-piece bath, laundry room and tons of storage space - making it a perfect extension of your main living area. Outside, a long driveway provides parking for multiple vehicles and leads into a private backyard with a large deck - a peaceful setting with plenty of room for families, pets, or hosting gatherings. Major updates include: Roof Shingles (2025). Furnace and A/C (2020). Rear deck (approx 2020/2021). Tile Tub Surround (2020). This is your opportunity to live in a prime North St Catharine's established neighborhood with mature trees and all the conveniences city life has to offer. Enjoy the best of both worlds - just a short drive to Niagara-on-the-Lake, walking distance to Port Dalhousie and while also offering easy highway access for a quick commute to Hamilton and beyond. Close to schools, parks & all major amenities. Don't miss your chance to call this charming bungalow home! (id:50886)
RE/MAX Escarpment Realty Inc.
73 - 620 Colborne Street W
Brantford, Ontario
One year old located in Brantford , Newer community, Close to Hwy 403 and all amenities. This Town house has 3 Bedrooms 2.5 Washrooms. It is available from 1st July 2025. Tenants to pay all utilities. (id:50886)
Homelife/miracle Realty Ltd
18 Naples Boulevard
Hamilton, Ontario
Welcome to 18 Naples Boulevard, a warm and versatile residence nestled in Hamilton's family-friendly Barnstown community. This well-cared-for home offers a flexible layout with four bedrooms and two full bathrooms, perfect for growing families or multi-generational living. The bright living and dining areas feature vaulted ceilings, creating an open and airy atmosphere. The eat-in kitchen overlooks the family room, offering a cozy space to gather while enjoying backyard views. A convenient bedroom and full 3-piece bathroom on the main level provide ideal space for guests, in-laws, or a home office. The family room warmed by a gas fireplace offers direct access to a private backyard, complete with mature greenery and professional landscaping, perfect for outdoor entertaining or quiet afternoons. Upstairs, you'll find three comfortable bedrooms with generous closets, sharing a well-appointed 4-piece bathroom. The lower level presents a full-height, unfinished basement, offering endless potential for a rec room, gym, or additional living space. Additional highlights include an interlocking stone driveway and walkway, an attached garage with inside access, and proximity to parks, shopping, dining, and public transit. Commuters will appreciate quick access to the Lincoln Alexander Parkway and Red Hill Valley Parkway, providing direct routes to the QEW and Hwy 403. Families will love the short walk to both public and Catholic elementary schools, making this an ideal home in a welcoming community. (id:50886)
Sam Mcdadi Real Estate Inc.
464 Herkimer Street
Hamilton, Ontario
Dreams come true in Kirkendall West, and this exceptional detached home is ready for its next family! Maximum privacy in the unique yard with 2 car parking and detached garage with 60amp service, a certified pollinator garden, steps to trendy shops and endless outdoor activities, close to the university and hospital, in a mature neighbourhood, filled with young families and impressive century homes. At 98 years old this two-story home features warm character and charm in the original details, and impressive systems updates to keep families secure for decades to come. No expense spared throughout, including updated windows (20/25) including bright above grade in the basement, new insulation (25), 30 year roof (17), furnace and air conditioning (20), water filtration (20), bathroom and basement (19). Excellent open concept living space in the living dining with gallery white walls, custom cafe curtains, hardwood floors and built in storage. The oversized kitchen has more cabinets than most with access the 4 seasons pantry/mudroom/bonus space. Main floor powder room rounds out this efficient main floor. For for a king (sized bed), the primary suite in this home is move in ready with a walk in closet and custom niche to decorate or store. A second bed with full closet offers a view of the yard, and a fresh upgraded 4 piece bath welcome you in with an oversized soaker tub, vanity with storage, tile floor and room to move! The unique triangular lot offers endless opportunity - enjoy access from the kitchen down the back deck to a patio, fire pit and picnic area, still with room to kick a ball, enter the detached garage AND park a fun-mobile! Truly one of a kind, dont miss your chance! (id:50886)
RE/MAX Escarpment Realty Inc.
152 Moore Crescent
Hamilton, Ontario
Brilliantly Designed Showstopper with Modern Living in Mind. Professionally Redesigned and Completely Renovated, Executive 2107 sq ft Brick Bungalow with Fully Finished Basement. Exquisitely Set on a Rare Double Deep lot in the warm and vibrant Parkview Heights community in Ancaster. 2 + 2 bdrm, 3 full generous sized baths. Bedrooms boast room to breathe and well designed walk in closets. 9 ft Ceilings and Doors, Oak Hardwood and LED pot lights throughout. Cathedral ceiling style in the Open Living and Dining room layout. Masterful, Custom Kitchen by Kitchen Pro boasts Huge Island that overlooks the large living room with Gas Fireplace feature. Kitchen dining overlooks the backyard with patio door to a large custom, private deck plus a Custom Patio with Wood Gazebo dining area with fan. Ample green space here and gorgeous gardens plus a custom shed with wiring for additional hydro. Back inside take the custom open staircase down to the second level with a main floor feel with it's oversized windows and ample lighting. Enjoy 2 more bedrooms here, a full bath, large recreational area, work from home style office and great gym. For car enthusiasts or organizational types the Double Garage features Car Lift, Storage and impeccable Epoxy Flooring. Too many features to list. The home must be experienced. (id:50886)
RE/MAX Escarpment Realty Inc.
Lot 11 Hald-Dunn Townline Road
Haldimand, Ontario
6 Acre country paradise located at the end of the travelled portion of a country road, just a 10 minute commute to Binbrook/Cayuga /Dunnville. Mature treed property surrounded by Bush and farmland provides a private setting. The subject property is regulated by the NPCA, on a mud road. (id:50886)
RE/MAX Escarpment Realty Inc.
41 Watercliff Place
Hamilton, Ontario
This luxurious 4-bedroom, 4-bathroom residence blends timeless elegance with modern comfort, offering everything your family needs. Step through grand double doors into a breathtaking foyer with soaring 23-foot ceilings setting a stunning first impression. The main floor boasts elegant hardwood flooring throughout, along with an open-concept living and dining area that's perfect for both everyday living and entertaining.The heart of the home is the gourmet kitchen, featuring a large 5-seater breakfast island, sleek quartz countertops, modern cabinetry, two sinks, stainless steel appliances, a beverage fridge, and a double wall oven ideal for cooking and gathering.Upstairs, you'll find four spacious bedrooms and a conveniently located laundry area, providing comfort and practicality for busy family life.The fully finished basement adds even more living space, ideal for a home gym, office, or entertainment area, complete with a pre-wired projector setup for movie nights. Step outside to a fully fenced backyard perfect for relaxing, playing, or entertaining. A spacious three-car garage offers ample room for vehicles, storage, or weekend hobbies.Enjoy the convenience of nearby amenities, including grocery stores, banks, a fitness centre, Costco, and the upcoming GO Train Station, all just minutes away. Plus, you're only a short walk from the scenic 50 Point Conservation Area. (id:50886)
Cityscape Real Estate Ltd.
135 Hillside Lake Road
North Bay, Ontario
Experience the perfect blend of privacy, luxury, and convenience with this stunning 4-bedroom estate set on nearly 15 acres within the city limits of North Bay. This exceptional property offers the tranquility of country living with all the perks of city access.The open-concept gourmet kitchen is a chef's dream, featuring high-end appliances, custom cabinetry, and seamless flow into the living and dining areas. The main level includes three spacious bedrooms, including a luxurious primary suite with a large walk-in closet, spa-like ensuite with heated floors, and direct walkout access to the expansive covered deck. Downstairs, the fully finished lower level is made for entertaining. Enjoy a cozy family room with a gas fireplace and built-in ceiling speakers, plus an impressive bar area with 12' multi-level granite countertops, a beer tap fridge, wine fridge, and ice maker. A fourth bedroom and full bath plus a grand office space is also on this level. Step outside into your private backyard oasis, fully fenced and designed for ultimate enjoyment. Highlights include a saltwater pool with waterfall, interlocking stone fire pit area, and an exceptional fully equipped outdoor pavilion cooking centre. The massive rear deck, with hot tub, overlooks it all and features remote-controlled bug screens for instant bug protection. Car enthusiasts will appreciate the attached heated double garage with 15' ceilings and a car lift for a third vehicle. A second detached and fully insulated garage/workshop offers even more space, complete with its own on-demand hot water system, ideal for washing vehicles and recreational toys. Additional features include a fully paved, highway-rated driveway suitable for large trucks, and a 22 kW full-home backup generator that powers the entire 200-amp panel including the pool and hot tub during any outage. This one-of-a-kind property combines rural serenity with premium amenities, an absolute must-see for discerning buyers. (id:50886)
Realty Executives Local Group Inc. Brokerage
3 Lower - 5595 Drummond Rd Road
Niagara Falls, Ontario
Welcome to this freshly renovated basement apartment offering two spacious bedrooms and one modern bathroom, ideal for quiet, responsible tenants. Enjoy a clean, comfortable living space with shared access to a well-maintained kitchen upstairs and shared laundry facilities for added convenience. Located on a bus route, this home is perfect for commuters or students seeking easy transit access. Please note: no parking is available and the kitchen is shared with the owner in the main floor. Move-in ready and waiting for the right tenants to call it home! (id:50886)
RE/MAX Niagara Realty Ltd
98 Hiddenvalley Drive
Belleville, Ontario
Welcome to Your Dream Oasis in Heath Stone Ridges Estates! Nestled on a pristine 1+ acre corner lot in the heart of Plainfield, ON, this remarkable property offers the perfect blend of privacy, space and style. Step inside to discover a bright and open 3-bedroom, 2-bathroom home designed for both comfort and elegance. The open-concept layout flows effortlessly beneath soaring vaulted cathedral ceilings, leading to a beautiful walkout patio where you can relax and unwind amidst the beauty of nature. The gourmet kitchen is a chef's dream, featuring premium finished and generous space for entertaining. With 9-foor ceilings throughout and an attached 3-car garage, every detail of this home has been thoughtfully crafted for luxurious everyday living. Experience tranquility, space, and timeless charm-all in one extraordinary home. **EXTRAS Corner lot - 176.79ft x 294.62ft x 389.82** (id:50886)
RE/MAX Community Realty Inc.
31 - 1465 Station Street
Pelham, Ontario
WELCOME TO 1465 STATION STREET, UNIT #31 IN FONTHILL YARDS! An exceptional community located in the vibrant heart of Fonthill. This contemporary, end-unit townhome offers 2 spacious bedrooms, 2.5 bathrooms, and a range of luxurious features. Ideally positioned near Brock University, the famous Niagara wine region, the U.S. border, world-class golf courses, and surrounded by beautiful parks and walking trails, this home combines both convenience and natural beauty.The main floor welcomes you with an open-concept layout highlighted by high ceilings and neutral decor. With a variety of high-end upgrades such as vinyl plank flooring, contemporary countertops, recessed lighting, and a modern wood railing, this home is designed for style and comfort. The abundance of natural light creates a bright and airy feel throughout. Main floor features kitchen island, powder room and garage access. Upstairs, you'll find 2 generously sized bedrooms, each with its own private ensuite bathroom. Upstairs laundry offers additional convenience. The bright and airy basement, with its large windows, offers plenty of potential for an additional family room or bedroom, ideal for expanding your living space. Transferrable Tarion Warranty. This is your chance to invest in one of the most rapidly developing areas of the Niagara region. Don't let this opportunity slip by. (id:50886)
Century 21 Heritage House Ltd
1002 Cree Avenue
Woodstock, Ontario
Beautiful 3 + 1 bedroom home in a great neighborhood. Separate entrance to basement and lots of parking! Open concept main floor w Large Living Room, Galley style oak kitchen and walkout to patio and private back yard. This level flows nicely and is finished with a hall closet, a powder room, and stairs to second floor and finished basement. Upper level offers Three good sized bedrooms, each with a window and closet. One is currently an office/study. Plus a four piece bath with new tub surround. You can Access basement from main floor kitchen or from separate entrance in rear yard. This area is finished with a 4th bedroom, new flooring, laundry room, a cold room and room to spare. Above grade windows in basement bedroom and living room too! Potential rental income or nanny suite OR use as extended space for gatherings, play area, gym, office etc Professionally painted t/o, oak stairwell, space for pantry in DR. Covered front porch, parking for 4 cars, perennials, paved drive, storm door, great street with friendly neighbors. Large landscaped rear yard. Garden shed. A/C and large storage/pantry/cold cellar. FABULOUS for first time home buyers, downsizers or a family looking for a great home on an friendly established street near schools/parks and shopping! Owned water softener. Area offers: Five public schools, four catholic schools and one private school nearby-all walking distance. ALSO, Walk to several parks, bike trails, Thames River, Transit, 2 golf courses and shopping. Many markets too! Woodstock offers, great restaurants, coffee shops, music and arts festivals, Pubs, shopping, Antique markets, concerts, lots of history, etc tec 401 just mins away. Plaza w Grocery, take out, banks etc all just mins away. Ready, Set...make your MOVE! QUICK CLOSE AVAILABLE! (id:50886)
Royal LePage Real Estate Services Ltd.
14 Turbinia Court
Grimsby, Ontario
Welcome to this almost new, rarely offered bungalow on a quiet court location situated between the lake and wine country. Perfect for the down-sizer, professionals, and those starting out. This fully finished top-to-bottom home offers 2+1 bedrooms, 3 bathrooms, main floor laundry and 9ftceilings. Step into the open-concept main living area, where the kitchen features granite countertops, a stylish undermount double sink with an updated faucet, a classic subway tile backsplash, a convenient breakfast bar, and pendant lighting perfect for cooking and entertaining. The bright and inviting living room leads seamlessly to your westerly exposed deck, creating a perfect space to enjoy and relax. Retreat to the cozy and sun-filled primary bedroom, complete with multiple windows, a walk-in closet, and a 5-piece ensuite featuring a double sink vanity and upgraded cabinet colour. The fully finished basement is a standout, offering oversized windows, a spacious rec room, a 3rd bedroom, a sleek 4-piece bathroom, and abundant storage ideal for additional living space or hosting guests. Additional upgrades and features include modern interior doors and hardware, stylish pot lights, upgraded front bedroom flooring, and an irrigation system. Located just minutes from the YMCA, the beach, a hospital, schools, park, and highway, this home offers both comfort and convenience. Book your private viewing today and experience 14 Turbinia Court! (id:50886)
Keller Williams Edge Realty
12 York Place
Cambridge, Ontario
Top to bottom renovated. Wow feelings for this home. Visit this home to feel the vibe. Captivating stone bungalow boasting stunning curb appeal. Featuring tall ceilings and abundant sunlight. Stainless steel appliances with adorable breakfast bar, adding both style and functionality to the heart of this home. Living area is an open concept and laundry is conveniently located on the main floor, 4 pcs bathroom is done in white with black fixtures an has a huge shower niche. Closet organizer in bedroom for extra storage, Basement has tons of storage and all mechanics are new 2023. Roof, furnace, windows plumbing, electrical, insulation and so much more. This home is located to waking distance to downtown Galt with Cambridge, close to walking trails, schools shopping and all other amenities. (id:50886)
Homelife Superstars Real Estate Limited
117 - 85b Morrell Street
Brantford, Ontario
Welcome to maintenance-free living at its best! This nearly new, modern 2-bedroom, 2-bathroom ground-floor suite offers the ultimate in convenience and comfort. Featuring high ceilings, an open concept living room and kitchen, and plenty of natural light, this home is perfect for entertaining. The suite comes with two parking spaces, modern finishes, and all appliances included, including in-suite laundry. Enjoy your evenings on the spacious balcony, or take advantage of the building's fantastic common areas, including two large BBQ patios. Ideally located near the Grand River, the Rotary Bike Park, Wilkes Dam, the Hospital, and an array of great restaurants, you'll have everything you need right at your doorstep. (id:50886)
Real Broker Ontario Ltd.
111 - 14400 Tecumseh Road E
Tecumseh, Ontario
Don't miss out on becoming a resident at the luxurious Harbour Club condominium. This beautifully appointed 2 bedroom, 2 bathroom unit boasts 10-12 ft. ceilings throughout. The expanse of the patio doors allows the sun to drench the interior. The high end finishes from the engineered hardwood flooring to the appliances won't disappoint. Featuring remote control window coverings, fireplace, and a generous sized patio. 1 underground parking spot, additional parking on surface. Well equipped Fitness room & a Community room for those large gatherings. This main level unit is perfectly suited with direct accessibility to the outdoors for pet owners, without need of an elevator. Steps away from Beach Grove Golf & Country Club. Walking distance to Lake St. Clair. *For Additional Property Details Click The Brochure Icon Below* (id:50886)
Ici Source Real Asset Services Inc.
31-33 Wellington Street
Brockville, Ontario
Discover an incredible opportunity just minutes from downtown Brockville! This well-maintained duplex (both units have 2 bedrooms) on Wellington Street is a perfect match for savvy investors seeking a ready-to-rent property or first-time buyers looking to generate immediate income by owner-occupying one side and maintaing income from the other. Sitting on a large lot, the opportunity and space to create decks, gardens and additional parking have this property poised to build equity. Both units have newer vinyl siding (2023). 31 Wellington has been recently renovated, boasting brand new flooring throughout (main floor 2025, upper floor 2024) ensuring a fresh start for tenants or a comfortable home for an owner. Some windows replaced in 2021. Approx market rent for #31 is $1600+utilities. Enjoy the proximity to Brockville's downtown amenities, shops, and services.This duplex isn't just a property; it's a strategic investment poised for equity growth. Whether you're expanding your portfolio or starting your homeownership journey do it with the smart financial advantage 31-33 Wellington offers. (id:50886)
RE/MAX Affiliates Boardwalk
606 - 1440 Heron Road
Ottawa, Ontario
Attention investors, first-time buyers, or down-sizers! Welcome to this thoughtfully designed 1-bedroom, 1-bathroom condo in one of the city's most sought-after central locations! The sunlit, open-concept living and dining area offers seamless access to a private balcony. Additional highlights include in-suite washing machine, and one outdoor parking spot. Condo fees include water, building insurance, and access to premium amenities such as an indoor pool, hot tub, fitness centre, visitor parking, and more. Conveniently located just minutes from top-rated schools, shopping, dining, Highway 417, Mooneys Bay LRT, and more! No conveyance of any written signed offers prior to 4:00PM on Tuesday, May 20, 2025. (id:50886)
RE/MAX Hallmark Realty Group
829 Sendero Way
Ottawa, Ontario
If you have been looking for a home that blends comfort, style, and thoughtful design, this is the one. Welcome to 829 Sendero Way, a stunning 2023 Vega model by Tartan Homes in the heart of Stittsville. This beautifully upgraded, detached 2-storey home offers 5 bedrooms + Den + Loft and 3.5 bathrooms perfect for families who need both space and functionality. The main floor has a bright, open layout with large windows, a cozy fireplace, a separate office, and a dream kitchen with a walk-in pantry and top-quality appliances. Upstairs, the primary suite features a spacious walk-in closet and a 4-piece ensuite. You'll also find three more generously sized bedrooms, a full 3-piece bath, and a bonus loft area great for a playroom, lounge, or study space. The fully finished basement adds even more flexibility with a full 3-piece bathroom, making it perfect for guests or extra living space. With over $100K in upgrades, every corner of this home has been carefully thought out from the finishes to the layout. You will also love the double garage, landscaped yard, and location close to schools, parks, and transit. This home is move-in ready and waiting for you to make it your own. 24-hour irrevocable on all offers. (id:50886)
Exp Realty
114 Constance Lake Road
Ottawa, Ontario
Remarkable location for this stunning 3 bedroom home nestled in the trees & only a 4 minute walk down the hill to Constance Lake. Not only do you have an attached 2 car garage you also have an approx., 1150 sq ft detached garage/workshop offering plenty of storage & is set up for a potential woodstove . As you enter the home into the generous foyer you have access to the separate dining room with beautiful bay window. On the other side of the foyer is the welcoming living room with fireplace perfect for entertaining guests after a lovely dinner. Next is the inviting eat-in kitchen offering plenty of cupboard space & pantry. Adjacent to the kitchen is a well appointed 2pc bath. Upstairs you will find the beautiful master suite with large closet & 2pc ensuite as well as patio doors to a generous sized deck that gives you access to the backyard. Enjoy your morning coffee as you take in what nature has to offer. Down the hall from the master are 2 additional bedrooms with one currently being used as a home office in addition you have a 3 pc bath on this level. All the bathrooms have been updated in recent years. The lower level is home to the relaxing family room with fire place & brick wall entertainment centre as well as walk-out to the back patio. The large laundry room is located on this level. With easy access to the City you are apprx., 10 minutes to the Government of Canada Co-working space on Legget Dr., Kanata North Tech Park as well as shopping. If your looking for the tranquility of country living & close proximity to the City than welcome home! (id:50886)
Keller Williams Integrity Realty
811 - 1133 Cooke Boulevard
Burlington, Ontario
!!! Look No Further! Exquisite 3-bedroom, 3-bathroom condo Townhouse that offers Everything you desire, Including a Beautiful Terrace, Open-Concept Kitchen, A Study Nook, and More. Nestled in a Prime Location Offers Unparalleled Convenience. Situated just Walking Distance from Aldershot Go Station, and A Minute From 403 Making it a Breeze to reach your destination. with 3 decent Size bedrooms For comfortable Living, M/Bedroom Comes with 3pc, ensuite. Step Outside Onto Your own Private Terrace & Take in the Serene Views. ITs an idea; Spot for Morning Coffee, Evening Relaxation or entertaining Guests. Close to Burlington Waterfront, Golf & Club, Marina, Lasalle park, Restaurants, Grocery, Schools & more. (id:50886)
Homelife Maple Leaf Realty Ltd.
2210 - 10 Martha Eaton Way
Toronto, Ontario
One of the Largest Units in the Building! This fully renovated and luxuriously upgraded condo offers spacious, modern living with stunning views and premium finishes throughout. Featuring a sleek, contemporary kitchen with stainless steel appliances, a separate dining area, and two full bathrooms, this unit combines style and functionality. Enjoy one of the best locations in the cityTTC at your doorstep, walking distance to the upcoming Eglinton Crosstown LRT, and just minutes to the GO Station, Hwy 401/400, and major grocery stores including No Frills and the new FreshCo. Comes with a highly desirable P1 parking spot located near the entrance gate for easy access. Maintenance fees include heating, cooling, water, hot water, 1.5 GB Bell Fibe internet, and Bell Fibe TV with the Ultimate Package + Crave. Building amenities feature an outdoor pool, gym, sauna, tennis court, party room, and kids playground. A truly rare opportunity to own one of the most spacious and well-appointed units in this high-demand building! (id:50886)
Zown Realty Inc.
211 Bering Avenue
Toronto, Ontario
Attention investors and end users dont miss this exceptional development opportunity in a prime location. Just 700 meters from Islington Station, this 80' x 127' lot comes with approved severance for three detached homes. All certificates have been applied for, with full approvals in place and conditions satisfied. Whether you choose to live in the existing home or move forward with development, the potential is outstanding. Full development package available upon request. Incredible value three lots at this price is a rare find! (id:50886)
Homelife/response Realty Inc.
4 Fanning Trail
Brampton, Ontario
Beautiful spacious Basement features 2 bedrooms, 1 washroom, living, dining with kitchen, separate laundry and Low head room space for storage. 1 car parking included. Great Location for children W/ schools, walking distance to plaza & parks in the surrounding areas. Separate entrance makes for easy coming and going W/O disturbances. Utilities Included. (id:50886)
Homelife/miracle Realty Ltd
7 Joseph Street
Brampton, Ontario
**Visit This Home's Custom Web Page For A Custom Video, 3D Tour, Floorplans & More! Buy Or Trade.** Welcome to this spacious 4-bedroom, 4-bathroom home located in the heart of Downtown Brampton, offering a perfect blend of modern upgrades and timeless appeal. Step inside to a bright and spacious open-concept living area featuring recently upgraded flooring throughout and fresh paint, creating a stylish and move-in-ready space. The beautifully designed kitchen boasts sleek granite countertops, stainless steel appliances, and ample cabinetry, making it a dream for any home chef. Upstairs, the generous bedrooms provide plenty of space for the whole family, including a luxurious primary suite with its own ensuite bath. A finished basement adds versatility, perfect for a home office, recreation area, or additional living space. Outside, enjoy a private backyard, ideal for summer BBQs or quiet evenings. With an attached garage and driveway parking, this home is as practical as it is beautiful. Located within walking distance to GO Transit, shopping, exquisite restaurants, and top-rated schools, this is an opportunity you don't want to miss. **This home is a Certified Pre-Owned Home. Each CPO home is thoroughly pre-inspected by a licensed home inspector before being placed on the market and you are provided with a detailed report from the licensed home inspector prior to making a purchase. When you own your new Certified Pre-Owned Home, you'll have two company-backed warranties: a 12-Month Limited Home Warranty and an exclusive 24-Month Buy-Back Guarantee, wherein if you're not happy with your home purchase we will buy it back or sell it for free. Warranty and inspection conditions apply. Warranty limited to components/structure.** (id:50886)
Your Home Sold Guaranteed Realty - The Elite Realty Group
4695 Apple Blossom Circle
Mississauga, Ontario
Stunning 4 Bedroom Home with Legal 1 Bedroom Walk-Out Basement in Mississauga's Desirable Credit view Area - Fully Renovated with Premium Finishes! Welcome to a luxurious, move-in- ready 3200+ Sqft home that has been completely renovated with impeccable attention to detail. Nestled in the sought-after Creditview. Mississauga. This spacious home is the perfect blend of modern style and classic charm. Key Features: Enjoy ample space with 4 well-appointed Bedrooms on 2nd Floor perfect for a growing family or those who need extra space for guests or a home office. Modern Kitchen: The sleek, modern kitchen is designed for both functionality and elegance, featuring high-end appliances, custom cabinetry, and beautiful countertops. Premium Finishes Throughout: Every corner of this home has been thoughtfully renovated, featuring top-tier finishes, including beautiful flooring, designer lighting, and stylish fixtures. Fully Renovated bathrooms: All bathrooms have been meticulously updated with modern, high- end fixtures, including custom vanities, luxurious showers, and elegant tile work. Legal Basement Suite: A fully separate 1-bedroom walk-out legal basement apartment with its own private entrance, separate laundry, and all the comforts of a modern living space-perfect for rental income or extended family. Newly Landscaped Front and Backyard: The outdoor space has been carefully landscaped to provide a serene, low-maintenance retreat. Whether you're relaxing on the patio or enjoying the lush greenery, this backyard offers both beauty and privacy. Located in a quiet and family-friendly neighborhood, is just minutes away from top- rated schools, parks, shopping, and major highways, ensuring that you have away from top-rated schools, parks, shopping, and major hwy, ensuring that you have everything you need right at your doorstep. Book your showing today to experience all the incredible features this home has to offer. (id:50886)
RE/MAX Skyway Realty Inc.
72 Bruce Beer Drive
Brampton, Ontario
Welcome to this well-appointed 4-bedroom semi-detached home located in a desirable Brampton neighborhood. The main floor features a spacious open-concept living and dining area, perfect for entertaining. Enjoy a modern kitchen equipped with stainless steel appliances, granite countertops, a double sink, and stylish pot lights throughout.The finished basement offers additional living space with a separate kitchen, laundry, and an open-concept recreation roomideal for extended family or guests.Step outside to a generously sized double-paved driveway offering ample parking. The backyard is open and inviting, highlighted by a fully enclosed 7-person hot tubperfect for family gatherings and summer barbecues.Conveniently located close to schools, Highway 410, parks, and major shopping centers. (id:50886)
Real Broker Ontario Ltd.
199 Ellwood Drive W
Caledon, Ontario
Welcome to this beautifully reimagined 3+1 bedroom, 4-bathroom Semi-detached home, fully renovated from top to bottom with no detail overlooked. With meticulous attention to detail and abundant natural light define every space. Step inside to experience 7" wide white oak engineered hardwood floors that flow seamlessly throughout the entire house, setting the tone for modern elegance and comfort. The heart of the home is the show-stopping kitchen featuring imported Italian cabinetry, a large Kitchen Island with quartz counters, and premium stainless steel LG appliances including an induction cooktop, built-in oven, refrigerator/freezer, dishwasher, and a convenient pot filler. Perfect for entertaining or family meals, this space combines luxury and functionality in every detail. Custom accent walls add warmth and personality throughout the home, while the finished basement offers a spacious 4th bedroom and an additional full bathroom ideal for guests or extended family. As you enter the 2nd floor with illuminated stairs that guide you to 3 bedrooms. The primary Bedroom features large windows that allow plenty of natural light, a large walk-in closet behind the bed and includes a beautiful ensuite. Two additional bedrooms provide enough room for your growing family. Step outside from the kitchen to your beautiful, peaceful new deck, perfect for relaxing or entertaining guests, just in time for the summer months. Major upgrades provide peace of mind, including a Furnace (2016) new blower (2025), A/C (2017), all new windows (2021), and new exterior/interior doors (2021), Roof 2017. This turnkey property blends timeless design with modern convenience just move in and enjoy! (id:50886)
RE/MAX Noblecorp Real Estate
Gnd+bmt - 1662 Eglinton Avenue W
Toronto, Ontario
Busy location in between Forest Hill & Oakwood-Vaughan community! Well established restaurant around 20 years generates good incomes! Fusion Chinese & Japanese cuisine with many return customers! Full scale commercial kitchen with exhaust hood, fryer, four burner, & wok range! Japanese sushi bar at the dinning area! Surrounding by high density residential area produces high incomes! Restaurant can be converted into different food styles! Walk-in freezer & Walk-in cooler, storage area, & preparation area in the basement! Men's & Lady's restroom! Liquor License L.L.B.O. (54 Sitting)! Green Pass issued Feb 7, 2024 by Toronto Public Health! Two private parking at the back of the building suitable for delivery drivers! Please explore your business opportunities in the food industry! (id:50886)
Homelife New World Realty Inc.
17 - 185 Veterans Drive
Brampton, Ontario
Built by Rosehaven Homes, this stunning 2-bedroom townhouse in a prime area offers a perfect blend of style and comfort, features many upgrades and a modern open-concept kitchen and a spacious great room ideal for both relaxing and entertaining with tasteful finishes throughout, this home is nestled in a family-friendly neighborhood. Dont miss your chance to own this beautiful property. (id:50886)
RE/MAX Gold Realty Inc.
151 - 10 Brucewood Road
Brampton, Ontario
Three bedroom , three washroom townhome with single car garage with finished basement in excellent location! Two full washrooms and laundry at second floor. Door from the garage to access the backyard. Sliding door to the wooden deck in the backyard. Roughed in washroom in the basement. Clean, sunny and bright home! (id:50886)
Homelife/miracle Realty Ltd
27 Sixth Street
Smooth Rock Falls, Ontario
Welcome to this well-maintained and charming 1.5-storey home located in the heart of Smooth Rock Falls, Ontario. Situated on a 50 x 125 lot, this approximately 1,204 sq. ft. partly bricked home offers a warm and functional layout perfect for families or first-time homebuyers. The main floor features two entrances, a kitchen, a dining area that opens to a beautiful three-season sunroom, and a cozy living room. Upstairs, you'll find two comfortable bedrooms and a 3-piece bathroom, while the partly finished basement offers a third bedroom, another 3-piece bathroom, a laundry area, and utility space. A shared driveway leads to a detached 20 x 24 garage, ideal for storage or parking. Recent updates include central air (2007), a new furnace (2018), house shingles (2018), a rental hot water tank (2018), and garage shingles (2020). This home has been lovingly cared for and is move-in ready an excellent opportunity in a friendly, welcoming community. (id:50886)
Boreal Real Estate Ltd.
5490 Loop Road
Highlands East, Ontario
Your oasis of dreams awaits your arrival. A hot tub for those star gazing nights, a huge shop for those many projects to complete or invent. A network of trails to hike, atv, snowmobile or even horseback ride. The trees not only allow for the recreational aspects but many maples invite syrup harvesting in the spring. A babbling brook flows through the property and is populated with brook trout for those awesome morning breakfasts. You can hike or atv back to the clearing on the hill where at night you can see the moon or gaze at the heavens above. The 197 acre land houses many wildlife species including white tail deer, moose, ruffed grouse, wild turkey, rabbits, and those other animals who make the forest their home. Firewood abounds throughout and there is opportunity for marketable timber. A main floor of extravaganza to dine or entertain distinguished guests and a downstairs of leisure and fun. A wine cellar is tucked away under the stairs for those special nights or occasions. Privacy like no other and still within minutes to the amenities the village of Bancroft beholds. Three garage spaces to house your toys or keep your special auto in the new 60x40 garage including 16ft ceilings, from the elements. The garage located left to the house encompasses a bunkie to keep your special guests comfy and warm. Also equipped with propane Generac generator, air conditioning by two heat pumps, and outdoor wood fired boiler to keep you acclimatized no matter the outside weather..This property has the ultimate of enjoyment for the activities those few get to realize. (id:50886)
Exp Realty
1301 - 250 Lett Street
Ottawa, Ontario
Welcome to this luxury suite located at Top Floor Penthouse (PHO1) corner unit, 1362 sqft 2-bed plus Den, 2-bath in in sought-after Lebreton Flats, where you are surrounded by nature in the heart of downtown! Enjoy being steps from Parliament, the LRT, biking and skiing paths, the War Museum, new main library, Ottawa River, and historic Pump House whitewater course. Situated right next to the Pimisi LRT Station for easy commuting. Enjoy the penthouse condo with a spectacular unobstructed view of the scenic Ottawa River and Gatineau Hills. Features: open concept 1362 sqft 2Bed+Den, 2 Bath, living/family, dining, floor to ceiling windows, sunlight, granite counter tops, soaring ceilings, central air conditioner, one wider underground parking spot. Building amenities: Rooftop terrace, party room, large storage locker, bike storage, heated saltwater pool, fitness club. Do not miss out! (id:50886)
Coldwell Banker Sarazen Realty
428b Valermo Drive
Toronto, Ontario
Discover refined living in one of Toronto's most coveted neighbourhoods! This stunning custom-built 3-bedroom, 3.5-bath executive home in Prime Alderwood boasts nearly 2,800 sq ft of expertly designed living space, where modern luxury meets everyday functionality, perfect for the discerning family. Enter through the grand front door into a light-filled, open-concept main floor, thoughtfully crafted to blend style with comfort. The chef-inspired kitchen features premium stainless steel appliances, full-height cabinetry with integrated lighting, a reverse osmosis water system, and a spacious island with a breakfast bar. It flows seamlessly into the expansive family room with a cozy gas fireplace, 11.5-ft ceilings, ideal for entertaining and relaxation. Step out to your professionally landscaped backyard oasis, featuring a multi-level deck, hot tub, and a custom cabana, great for unwinding in your private, fully fenced yard. The upper level is a home of a tranquil primary suite with a private reading nook, spa-inspired 5-piece ensuite, and a custom walk-in closet. A stunning skylight bathes the space in natural light, enhancing the home's sense of openness. Two additional bedrooms, a second 4-piece bathroom, a dedicated laundry room, and upscale finishes throughout provide a perfect combination of luxury and practicality. The lower level features an extraordinary wine cellar with fridge and cooler, ideal for connoisseurs and entertainers alike. The fully finished basement with soaring 10-ft ceilings offers an additional full 4-piece bathroom, gas fireplace, and a walk-up to the backyard. This property is equipped with ample storage, access to the garage, motorized blinds, smart thermostat, pre-wired security system, and wireless switches for select lighting, ensuring convenience and peace of mind. Ideally located within walking distance to top-rated shops, restaurants, parks, and schools, and with quick access to major highways, downtown, and the airport. Must see!!! (id:50886)
A7re
479 Bud Gregory Boulevard
Mississauga, Ontario
Welcome to 479 Bud Gregory Blvd. located in a prestigious neighborhood of Mississauga. This beautiful property is situated in a prime location, just mins away from Square one, Cooksville GO, and major highways (401, 403 & 410). Beautifully designed, this huge 4 bedroom house also boasts a large living room & a kitchen w/ pantry, SS appliances & a large breakfast area. The dining room can be converted into a home office. The grand family room stands out, featuring a wood-burning fireplace & balcony access. In the big backyard, a vintage brick oven is perfect for cozy evenings w/ an expansive deck ideal for entertaining. This house also comes with a double car garage and the driveway is big enough to park another 4 cars. The house also features the finished basement apartment with a separate entrance for extra rental income. Basement is currently rented for $2000/M but vacant possession is possible. Do not miss out on this opportunity to make this your dream home, book your showing today! (id:50886)
Century 21 Property Zone Realty Inc.
157 - 10 Eddystone Avenue
Toronto, Ontario
Spacious and beautifully maintained 4 bedroom ,3 story townhome featuring a freshly painted interior and recently renovated kitchen and powder room. ideal for families, this home offers generous living space and functional layout. Close to schools, shopping centers, York University and with easy access to Highways 400 & 401. (id:50886)
RE/MAX President Realty

