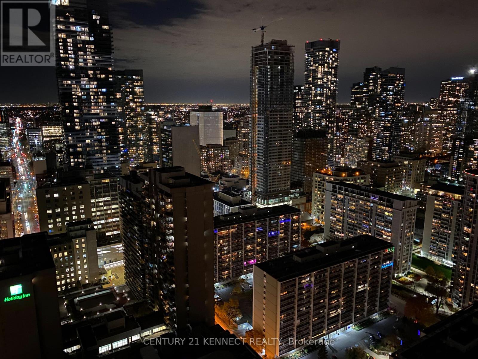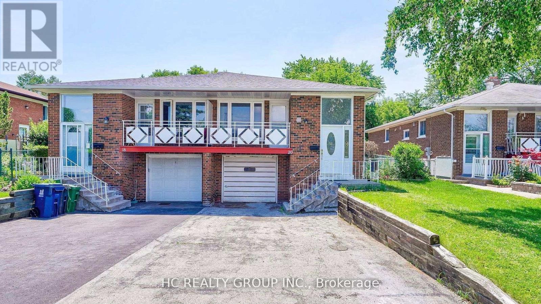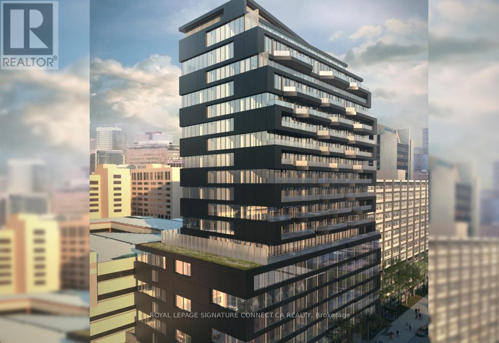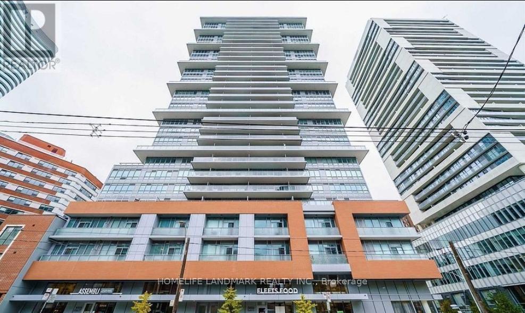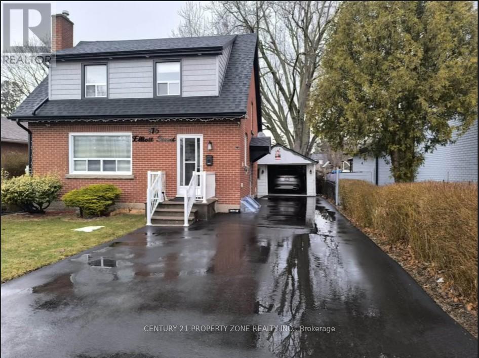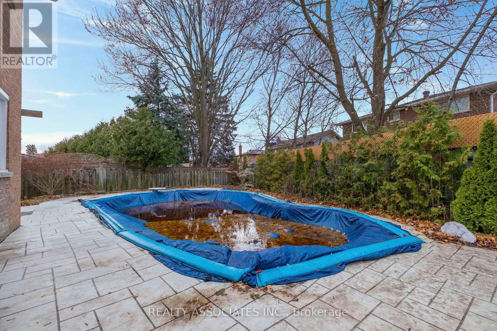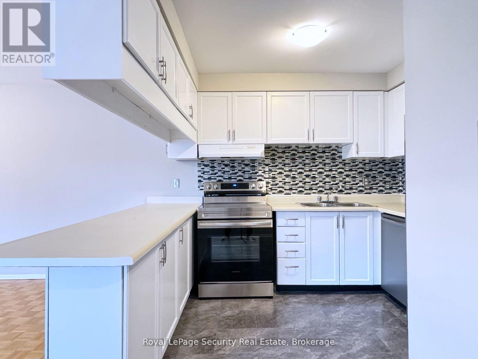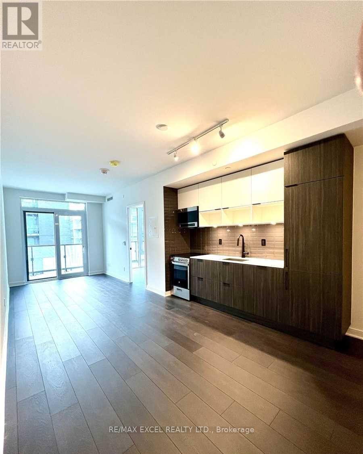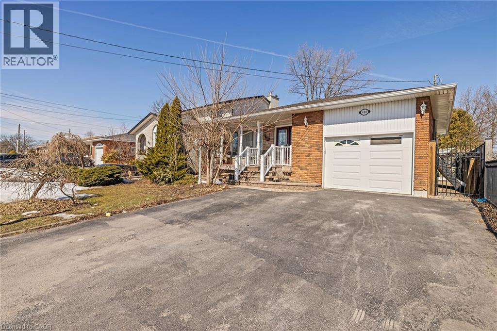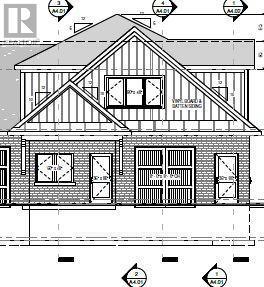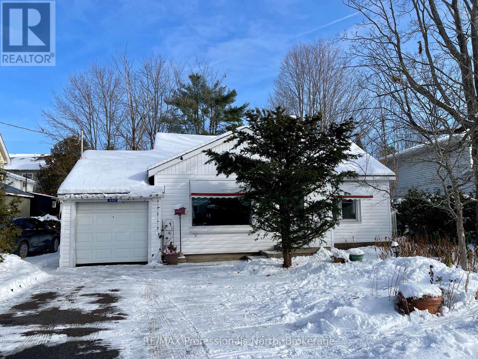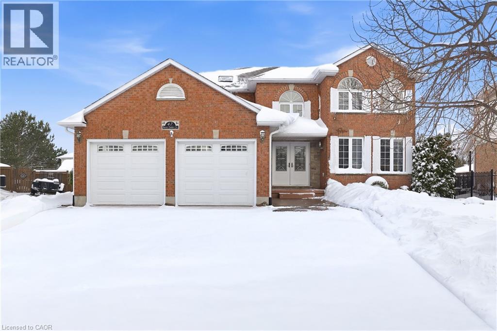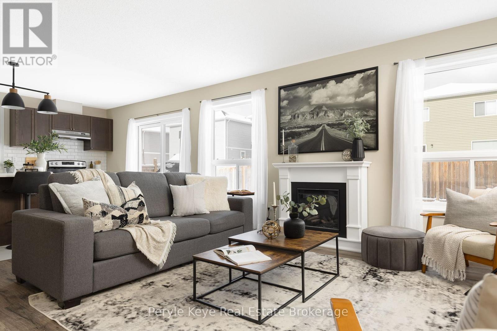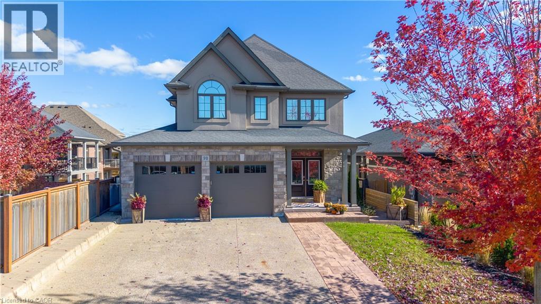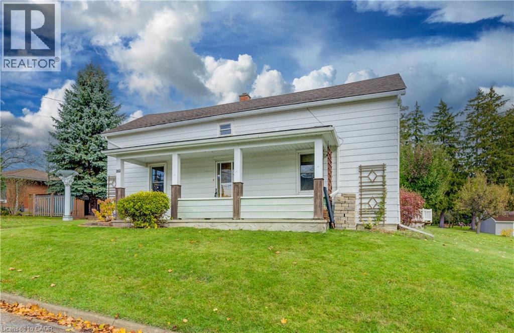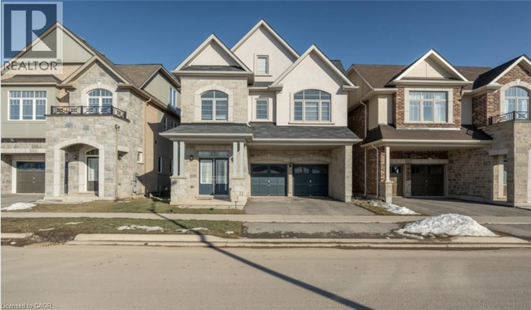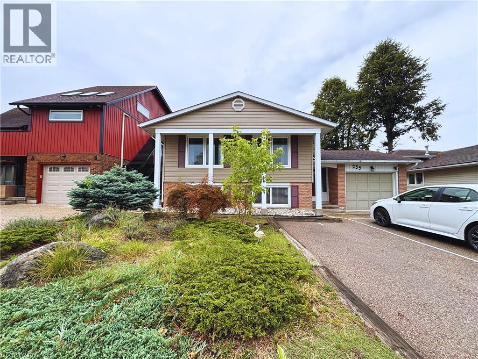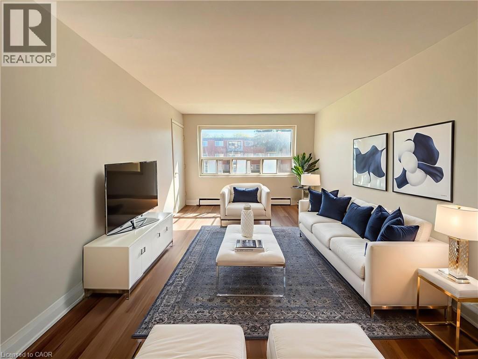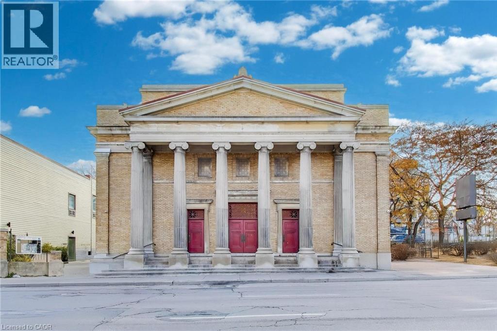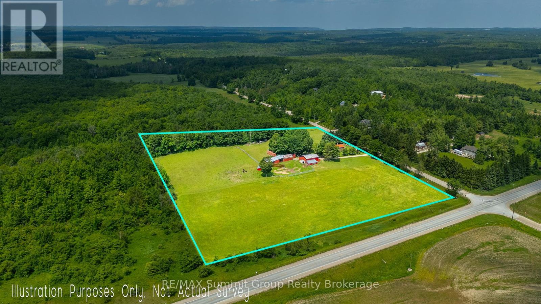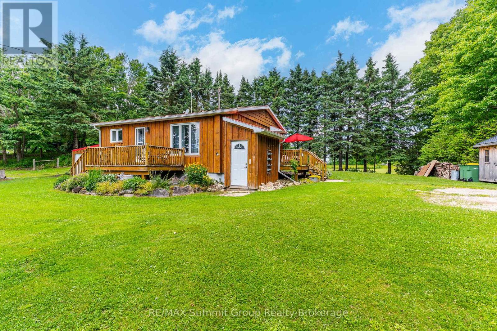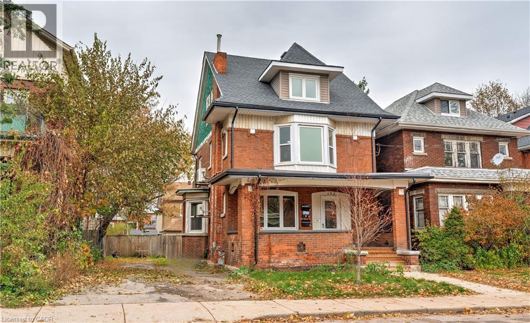3903 - 403 Church Street
Toronto, Ontario
** 1 Year Term ** Beautiful Sky City view. Prime downtown location at church & Carlton , Just one step to across Loblaws Big Grocery Store, Street-car at door step to Ryerson, College St Subway. Near Toronto University, Ryerson University, City of Toronto, Eaton Centre, Dundas Square, Gerald Hospital, Easy to go CN Tower and Harbourfront. Welcome Professionals & Students. (id:50886)
Century 21 Kennect Realty
Upper - 20 Greyhound Drive
Toronto, Ontario
Don't Miss Out On Your Chance To Move Into This 3 Good-sized Bedrooms Apartment In The Heart Of North York. Tucked Away On A Quiet St. & Family Friendly Neighbourhood W/Amazing Neighbours. Real High-demand Community. Practical Layout, No Wasted Space. Massive Windows With Sun-filled. Large Balcony. Enjoy Your Summertime With Family In The Fully Fenced Spacious Backyard. Ideal For Single Professionals, Young Couples Or Small families. Coveted Location, Easy Access To Public Transit, Hwys, Schools, Shops, Parks, Hospital & So Much More! It Will Make Your Life Enjoyable & Convenient! A Must See! You Will Fall In Love With This Home! (id:50886)
Hc Realty Group Inc.
806 - 195 Mccaul Street
Toronto, Ontario
Beautiful Upgraded Studio Unit w/Large Terrance W/ Gas line for BBQ and Bonus Parking W/ EV Charger And 100SQFT Terrance!!! Studio apartment in the beautiful new Bread Company Condos. Location doesn't get better than this. Located steps to U of T, Queen's Park, Queen's Park Subway Station and beside Toronto's major hospitals (Mount Sinai, SickKids, Toronto General, Toronto Western, Women's College Hospital and Princess Margaret). Not to mention located a few metres from Toronto's trendy Baldwin Street. There simply is no better location in the city to live and enjoy what this great city has to offer. This is an ideal building and location for professionals, students, international students, doctors or families. Visitors parking available. (id:50886)
Royal LePage Signature Connect.ca Realty
3003 - 365 Church Street
Toronto, Ontario
This spacious 1+den Menkes-built condo offers stunning northwest corner views of the city and park. Newly painted, it includes a modern kitchen with built-in appliances, quartz countertops, and ample storage. The bright, open layout boasts large windows and high ceilings. The primary bedroom offers a generous closet, and the den provides an ideal workspace. Located in the heart of downtown, you're steps from Ryerson, U of T, Eaton Centre, hospitals, and top shopping and dining. Amenities include a 24-hour concierge, gym, party room, theatre, reading lounge, rooftop terrace, guest suites, and visitor parking. Perfect walk score with easy access to TTC and Dundas Square. (id:50886)
Homelife Landmark Realty Inc.
116 Elliot Street
Brampton, Ontario
A rare opportunity in the heart of Brampton Detached Home on a 46' x 186'(potential Option ForA Garden Suite) Mature Lot in Gage Park, Downtown Brampton,Charming detached home featuring 3spacious bedrooms plus a legal 1-bedroom basement apartment - perfect for rental income orextended family living.Prime Downtown Brampton location,Steps away from bus stop, GO Station,public library, and Shoppers World Mall,Close to beautiful Gage Park and all major amenities.Upgrades:- Flooring 2023,Fire Place 2023,Driveway 2024,Pot lights inside & Outside 2023,manymore.... (id:50886)
Century 21 Property Zone Realty Inc.
81 Derby Court
Newmarket, Ontario
This Bright Updated beautiful 4 beds + 2 home is nestled on a quiet cul-de-sac in the highly sought-after Bristol-London community, this charming family home offers warmth, comfort, and endless potential. ALMOST 100 K was spent on Updating/Renovating. The main level features beautiful hardwood flooring and a spacious, sun-filled layout that instantly feels like home. The eat-in kitchen is ideal for everyday meals, the well-sized, bright bedrooms provide peaceful retreats for everyone. Large pool and large backyard a wonderful setting for summer barbecues, pool parties, morning coffee, or evenings spent with friends and family under the stars.Perfectly located close to everything you need, shops, parks restaurants, Excellant schools, and convenient transportation, this home offers the perfect blend of tranquility and accessibility. Welcome home to 81 Derby Crt where family memories and future possibilities await. Buyer's dream Home. WON'T LAST!! (id:50886)
Realty Associates Inc.
304 - 696 St Clair Avenue W
Toronto, Ontario
Welcome to this charming two-storey, two-bedroom apartment located in the vibrant Humewood-Cedarvale community! Filled with natural light, this bright and inviting unit features a spacious open-concept living and dining area, a modern kitchen with new backsplash, stainless steel appliances, and an updated bathroom. Both bedrooms are generously sized with high ceilings throughout, offering a comfortable and airy feel. One parking space is included for your convenience. Situated steps from public transit and within walking distance to popular cafes, shops, restaurants, parks, schools, and more! This is urban living at its finest in one of Toronto's most desirable neighborhoods. Don't miss your chance to call this fantastic space home! (id:50886)
Royal LePage Security Real Estate
N362 - 35 Rolling Mills Road
Toronto, Ontario
Welcome to the Heart of the Distillery District! Rarely offered, new 2-bedroom, 2-bathroom suite is move-in ready and waiting for you. Featuring a spacious open-concept layout, modern stainless steel appliances, and a private balcony for fresh air, this unit offers the perfect balance of comfort and style. Located in one of Toronto's most desirable and vibrant neighborhoods, you'll enjoy everything the Distillery District and Downtown Toronto have to offer restaurants, shops, culture, and entertainment right at your doorstep. Landlord prefers non-smokers and no pets. **Internet is included in the rent. (id:50886)
RE/MAX Excel Realty Ltd.
490 Queen Victoria Drive
Hamilton, Ontario
4+2 -bedroom raised ranch in a family-friendly neighbourhood on the east mountain. Well-maintained and cared for. Bright living/dining room features a large window and hardwood flooring. This eat-in kitchen has wooden cabinets, backsplash, and access to fenced backyard . Built-in garage with inside entry. Stunning Gardens. Easy access to Lincoln Alexander Parkway, schools, parks, shopping, and easy HSR access. (id:50886)
Bridgecan Realty Corp.
1060 Walton Avenue
Listowel, Ontario
Welcome to an extraordinary expression of modern luxury, where architectural elegance & functional design merge seamlessly. This bespoke Cailor Homes creation has been crafted w/ impeccable detail & high-end finishes throughout, Situated on a one of a kind secluded tree lined lot. Step into the grand foyer, where soaring ceilings & expansive windows bathe the space in natural light. A breathtaking floating staircase w/ sleek glass railings serves as a striking architectural centerpiece. Designed for both productivity & style, the home office is enclosed w/ frameless glass doors, creating a bright, sophisticated workspace. The open-concept kitchen & dining area is an entertainer’s dream. Wrapped in custom white oak cabinetry & quartz countertops, the chef’s kitchen features a hidden butler’s pantry for seamless storage & prep. Adjacent, the mudroom/laundry room offers convenient garage access. While dining, admire the frameless glass wine display, a showstopping focal point. Pour a glass & unwind in the living area, where a quartz fireplace & media wall set the tone for cozy, refined evenings. Ascending the sculptural floating staircase, the upper level unveils four spacious bedrooms, each a private retreat w/ a spa-inspired ensuite, heated tile flooring & walk-in closets. The primary suite is a true sanctuary, featuring a private balcony, and serene ensuite w/ a dual-control steam shower & designer soaker tub. The fully finished lower level extends the home’s luxury, featuring an airy bedroom, full bath & oversized windows flooding the space w/ light. Step outside to your backyard oasis, complete w/ a covered patio. (id:50886)
Exp Realty
Unit B - 323 Arthur Street
Wellington North, Ontario
Brand new 2 bed, 1 bath walk up apartment for rent in Mount Forest. This beautifully built apartment includes 6 brand new appliances and in floor heating! Walking distance to the hospital, medical center, arena and downtown. (id:50886)
Century 21 Heritage House Ltd.
1145 South Morrison Lake Road
Gravenhurst, Ontario
This year round property on Morrison Lake is comprised of 2 lots with surprising privacy in your forested backyard. Year round accessible offering on Morrison Lake with 3 bedrooms and 1 bathroom on this corner lot. The single car detached garage is great for storing a boat and lawn equipment and there are additional storage sheds on the property as well. Two driveways with this property make it very convenient for hosting family and guests. Road between cottage and waterfront; there is a dock for swimming and fishing. Morrison Lake is actually known for tremendous fishing. The home/cottage has a nice 3 season porch as well as a front deck to enjoy your morning coffee. There are no worries in regards to a power outage while at your property as there is a Generac Guardian generator backup system on property. The home can use some updating if you wish but functions well in its current configuration. Excellent access as you have pavement right to your property, especially convenient in those winter months. Easy to show so book a showing and come see the property for yourself in person or start with the virtual tour of the home. (id:50886)
Sotheby's International Realty Canada
330 John Street S
Gravenhurst, Ontario
Ideal in town location allowing walking access to Shopping, Lake access, Schools, Restaurants and everything you need. This one bedroom quaint home would be ideal for a single or couple looking for convenient affordable living down town Gravenhurst. Many updates include roofing, hydro panel, windows, and all kept up by the former elderly owners. Screen room and private back yard add to the enjoyment of this affordable residence. (id:50886)
RE/MAX Professionals North
47 Burnt Ember Court
Kitchener, Ontario
Tucked away on a quiet cul-de-sac in the highly sought-after Idlewood neighbourhood, this beautifully maintained 4+2 bedroom, 3.5 bath family home offers over 3,600sqft of living space along with exceptional flexibility, and quality throughout. Step inside to an impressive double-height foyer, setting the tone for the bright and inviting interior. The home is completely carpet-free, showcasing quality finishes and a layout designed to support busy family living. The main level features a spacious formal living room - which could also function as an office - a family room with a gas fireplace surrounded by custom built-ins, a dining area, a well-appointed kitchen, and the convenience of main-floor laundry. With 4 bedrooms upstairs and 2 additional bedrooms in the finished basement, the home provides flexibility for multigenerational living, guest accommodations, or work-from-home spaces. A true standout is the incredible backyard oasis: enjoy summers by the in-ground pool, or unwind year-round in the sunroom featuring both a sauna and hot tub - your own personal retreat right at home. The fully finished basement adds even more functional space with a large rec room, a wet bar for entertaining, and ample storage, making it ideal for extended family or growing households. Close proximity to multiple parks and trails, including Chicopee Tube Park, Stanley Park Mall for everyday shopping, and just minutes to Highway 7/8 for effortless commuting. This property offers everything you need for comfortable, versatile living in one of Kitchener’s most desirable areas. (id:50886)
The Agency
65 Fieldstream Chase
Bracebridge, Ontario
Set on a quiet street in one of Bracebridge's most sought after, family-friendly neighbourhoods. This modern, two-storey home offers comfort, space, and an excellent, practical layout. Built in 2018 it has over 2,000 square feet of finished living space. Four bedrooms and 2.5 bathrooms. The main floor is open where you want it to be, and cozy where it counts. The kitchen is bright and functional, with beautiful quartz countertops. The living room electric fireplace is a year-round gathering place, from movie nights to mornings with coffee.The large, fully fenced backyard is great for games with the kids or pets, plus a gas hookup for convenient, easy barbecuing. Upstairs the primary bedroom with ensuite is your own pocket of solitude, offering the quiet you deserve at the end of the day. The additional bedrooms adapt easily to family, guests, and a work-from-home office space. Downstairs the partially finished lower level opens up possibilities. A playroom, a media lounge, a home gym, whatever fits your season of life. With an attached two car garage, central air, gas heating, municipal services, and double wide driveway, all the practical pieces are in place, just move in and enjoy. Bracebridge has a way of making you feel at home and 65 Fieldstream Chase is in a great community. Close to all amenities, schools, parks, trails, hospital and 5 minutes to downtown shops and restaurants. The perfect home and location. (id:50886)
Peryle Keye Real Estate Brokerage
90 Days Avenue
Thorold, Ontario
Welcome to 90 Days Avenue, a beautiful home perfectly situated in a family-friendly Thorold neighbourhood. This spacious property offers a fantastic layout designed for both comfort and functionality. The open-concept main floor is ideal for everyday living and entertaining, featuring bright and inviting spaces that flow seamlessly from room to room. Upstairs, you’ll find large bedrooms offering plenty of space for the whole family. Enjoy the outdoors with a walkout basement that opens to a lush, green backyard, and an upper deck that provides the perfect spot to relax in privacy. Close to parks, schools, and everyday amenities, this home combines convenience, charm, and a wonderful sense of community. (id:50886)
135 Brewery Street
Baden, Ontario
Welcome home to this lovely 4-bedroom, 2-bath gem tucked away in the charming town of Baden, Ontario. Sitting on just over half an acre, this property offers all the space, comfort, and small-town charm you’ve been looking for—plus it’s less than a 10-minute, traffic-free drive to Kitchener-Waterloo! From the moment you step inside, you’ll feel right at home. The layout is bright, spacious, and perfect for family living, with plenty of room for everyone to spread out. There’s even a convenient main floor ensuite area that’s ideal for multi-generational living or hosting guests. You’ll love relaxing in the warmer weather in the cozy sunroom, where you can enjoy your morning coffee while soaking up the peaceful views of your yard. Or retreat to your lower basement level which has been finished to be cozy and in the colder weather load up your woodstove to make it even more inviting. For those who love their hobbies, projects, or a good “mancave,” the garage and heated exterior shop are absolute showstoppers. There’s tons of room for parking, tinkering, and storage—whatever your heart desires. This home has been well cared for and it shows. Located on a quiet, friendly street, it offers the perfect mix of comfort, space, and community. If you’ve been dreaming of small-town living with easy access to the city, this Baden beauty might just be the one for you. Don’t wait—homes like this don’t come along often! Book your showing today and come see for yourself why this could be your perfect place to call home. (id:50886)
RE/MAX Solid Gold Realty (Ii) Ltd.
3159 Lula Road
Burlington, Ontario
Welcome to luxury living at its finest! This stunning 5+ bedroom, 4-bathroom home offers over 3,300 sq. ft. of beautifully designed living space, available now for $4,499/month plus utilities. Step inside to discover a bright, open-concept layout featuring sleek tile floors, oversized windows, and a seamless flow perfect for both entertaining and everyday living. The elegant living and dining area showcases a contemporary tiled fireplace that creates a warm and inviting ambiance. The chef’s kitchen is a true showstopper, boasting stainless steel appliances, designer cabinetry, a stylish backsplash, and ample counter space for meal prep and hosting. Every bedroom has been thoughtfully designed as a private retreat, complete with plush carpeting, generous closets, and spa-like ensuite bathrooms. The luxurious primary suite features a walk-in closet and a serene ensuite with a soaking tub and separate glass shower—your own personal sanctuary. A spacious basement offers plenty of room for recreation, storage, or a home gym, while the fenced-in backyard provides a private outdoor oasis ideal for barbecues, family gatherings, or quiet relaxation. Located in a desirable new-build community, this home combines tranquility with convenience. Enjoy easy access to major highways for quick commutes to Hamilton, Toronto, and surrounding areas, and explore the natural beauty of Mount Nemo Conservation Area just minutes away. Nearby schools, shopping, and everyday amenities complete this exceptional leasing opportunity—an ideal place to call home for those seeking comfort, elegance, and space. (id:50886)
Keller Williams Complete Realty
255 Blackhorne Drive Unit# A
Kitchener, Ontario
Welcome to 255 Blackthorne Dr, Unit A – a bright and spacious upper-level duplex that truly feels like home. This 3-bedroom, 1-bath unit offers generous living spaces, large bedrooms, and the comfort of a private yard with no shared amenities – perfect for families or professionals seeking both space and privacy. Enjoy the convenience of ensuite laundry, two dedicated parking spaces, and separate utilities, giving you full control over your own usage. Located in a quiet, family-friendly neighbourhood, this home offers easy access to Highway 7/8 and the Expressway, making commuting a breeze. You’ll be just minutes from Fairview Park Mall, grocery stores, schools, parks, and community centres – everything you need is right at your doorstep. Downtown Kitchener’s vibrant shops, restaurants, and nightlife are just a short drive away. Available now for $2,499/month + utilities, this move-in-ready home combines comfort, privacy, and convenience in one of Kitchener’s most accessible areas. SingleKey application required. (id:50886)
Keller Williams Complete Realty
280 Lorne Avenue
Kitchener, Ontario
You've found your next space — 280 Lorne Ave, Kitchener! Step into this beautifully renovated 2-bedroom, 1-bath apartment where modern comfort meets unbeatable value. Offering 700 sq. ft. of stylish living space, this unit features sleek flooring, a sophisticated neutral palette, and French patio doors that fill the home with natural light. Enjoy a modern kitchen and dining area complete with stainless steel appliances — fridge, stove, and dishwasher — designed to make everyday living a pleasure. The two spacious bedrooms offer flexibility for couples, professionals, or mature students, while the private enclosed balcony and ensuite laundry add an extra touch of convenience and comfort. With gas and water included in the rent and parking available for an additional $50/month (starting December 1st), this is an opportunity not to be missed. Located in a safe, family-friendly neighbourhood, 280 Lorne Ave provides easy access to public transit, the GO Station, and major routes connecting you to Waterloo, local schools, and amenities. Enjoy nearby parks, conservation areas, shopping, and healthcare facilities — everything you need is within reach. (id:50886)
Keller Williams Complete Realty
200 Main Street E
Hamilton, Ontario
First Pilgrim United Church is a well maintained Beaux Arts institutional property prominently located in Hamilton’s downtown core. Constructed in 1912, the building showcases an impressive architectural presence with its symmetrical facade, six full height Corinthian columns, and classic stone detailing. Offering nearly 20,000 sq ft of usable space across the main level mezzanine and finished basement, the property provides a highly functional and versatile layout. The bright and spacious sanctuary was substantially updated as part of extensive building wide renovations completed in 1984. It features beautiful woodwork, stained glass elements, an organ loft, and an upper balcony with additional seating and an integrated audio visual booth overlooking the main hall. The building includes a full gymnasium and hall, a commercial style kitchen, multiple offices, reception areas, meeting rooms, and a functioning elevator servicing the main and lower level. Most of the current expenses are covered by a portion of the lower level and various other rooms currently leased, generating approximately $6,900 in monthly income. Positioned along a major downtown corridor, the property offers excellent visibility and easy access to public transportation. With its generous square footage, strong architectural character, and well maintained condition, this landmark building is suited for continued institutional use or a wide range of future redevelopment possibilities. (id:50886)
M. Marel Real Estate Inc.
554014 Road 55
Grey Highlands, Ontario
Looking for a property where you can live the farm lifestyle without taking on too much? This 10-acre country property has everything you need to start small and grow into it. A mix of hayfield, pasture, and a little bush makes it ideal if you've been wanting to raise animals, grow your own food, or run a small agricultural project. Picture mornings collecting eggs and evenings watching the sun set over your fields. It's practical country living at a manageable scale. The 2+1 bedroom bungalow offers 825 sq ft on the main floor plus a partially finished lower level that could easily be finished further to nearly double your living space. The open-concept main floor has an updated kitchen with stone countertops and a modern three-piece bath. Downstairs includes a rec room, laundry, and third bedroom, along with a propane fireplace and a convenient walk-up side entrance to the yard. Outside, the setup is ready to go with about 4.5 acres of hayfield, 2 acres of pasture, and a 1-acre hardwood bush with a walking or riding trail. A barn and drive shed are already in place, perfect for horses, goats, chickens, or other animals. When the day's chores are done, unwind at the campfire area with hydro and an outdoor bar, a great spot for family time or entertaining friends. With two road frontages, tidy landscaping, and both views and privacy, this property makes hobby farming not just doable, but enjoyable. All of this is in a prime location, just 20 minutes to Collingwood and 25 minutes to Shelburne. (id:50886)
RE/MAX Summit Group Realty Brokerage
554014 Road 55
Grey Highlands, Ontario
Looking for a property where you can live the farm lifestyle without taking on too much? This 10-acre country property has everything you need to start small and grow into it. A mix of hayfield, pasture, and a little bush makes it ideal if you've been wanting to raise animals, grow your own food, or run a small agricultural project. Picture mornings collecting eggs and evenings watching the sun set over your fields. It's practical country living at a manageable scale. The 2+1 bedroom bungalow offers 825 sq ft on the main floor plus a partially finished lower level that could easily be finished further to nearly double your living space. The open-concept main floor has an updated kitchen with stone countertops and a modern three-piece bath. Downstairs includes a rec room, laundry, and third bedroom, along with a propane fireplace and a convenient walk-up side entrance to the yard. Outside, the setup is ready to go with about 4.5 acres of hayfield, 2 acres of pasture, and a 1-acre hardwood bush with a walking or riding trail. A barn and drive shed are already in place, perfect for horses, goats, chickens, or other animals. When the day's chores are done, unwind at the campfire area with hydro and an outdoor bar, a great spot for family time or entertaining friends. With two road frontages, tidy landscaping, and both views and privacy, this property makes hobby farming not just doable, but enjoyable. All of this is in a prime location, just 20 minutes to Collingwood and 25 minutes to Shelburne. (id:50886)
RE/MAX Summit Group Realty Brokerage
152 Sanford Avenue S
Hamilton, Ontario
Attention Investors! Excellent opportunity with this legal triplex in the highly sought-after St. Clair/Blakely neighbourhood, just minutes from downtown. Each unit has been recently renovated and features new kitchens, bathrooms and are separately metered. Situated on a double lot, the property offers plenty of room to add a detached garage or ADU! Parking for 6+ vehicles. A new roof, new front porch, freshly painted interiors and coin laundry add even more value. Ductless A/C in each unit and new boiler system installed in 2025! Main and upper units are currently vacant providing the opportunity to live-in or be quickly rented for additional cash flow. Don't miss out on this opportunity to own a turnkey multi-family property with a generous Cap Rate in one of Hamilton's most desirable neighbourhoods! (id:50886)
RE/MAX Escarpment Realty Inc.

