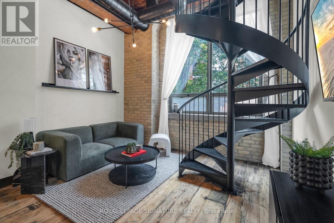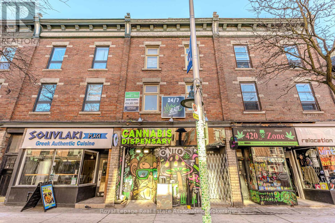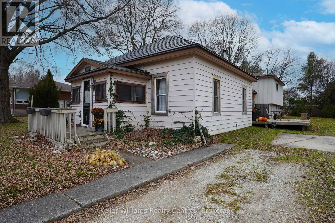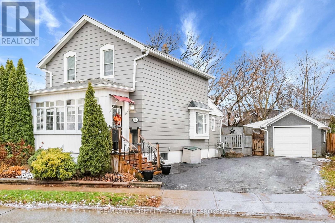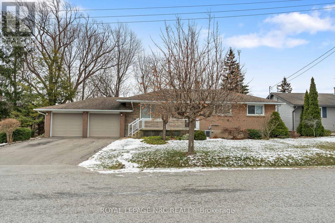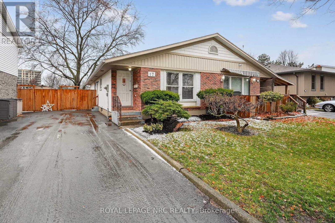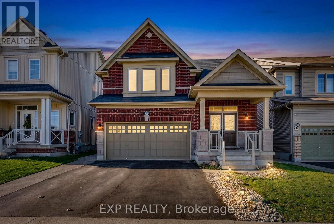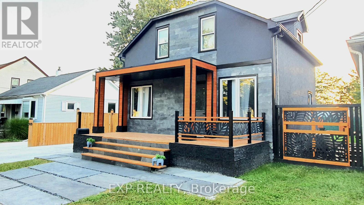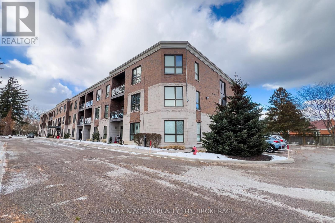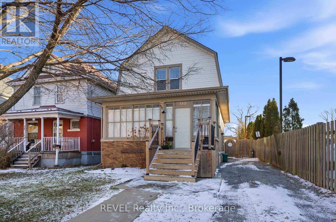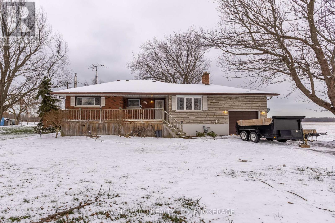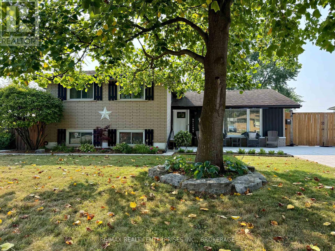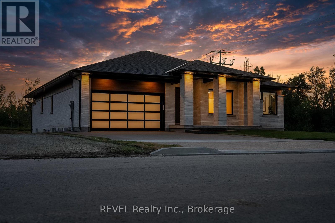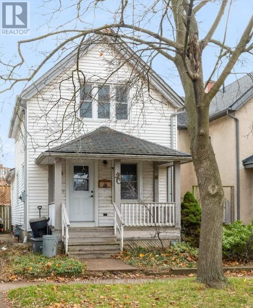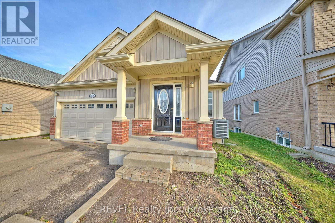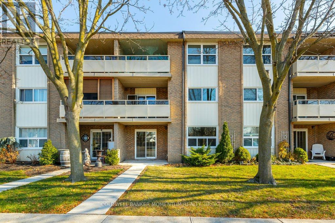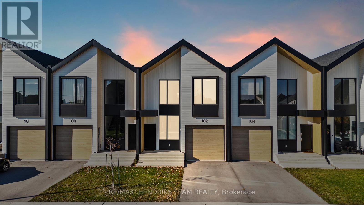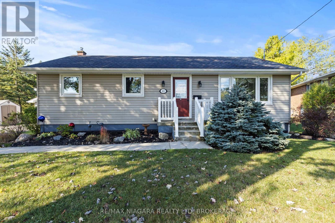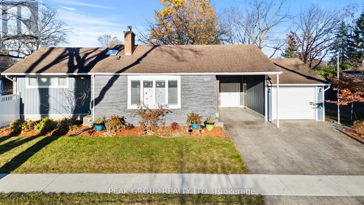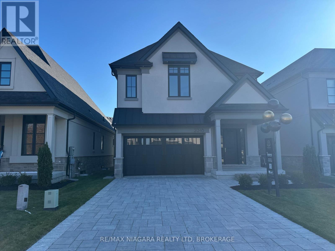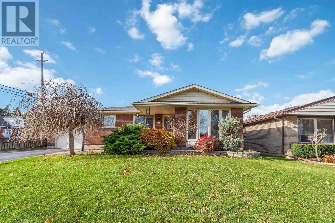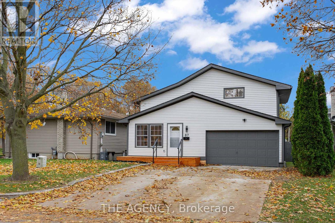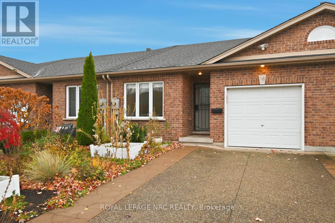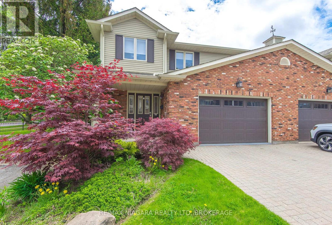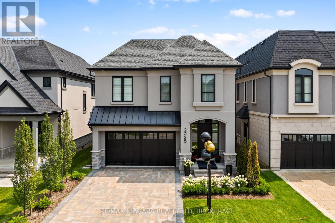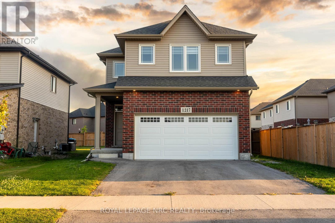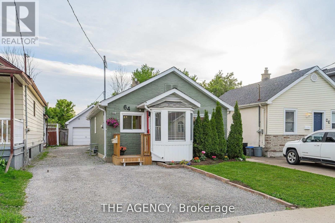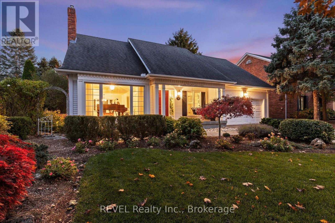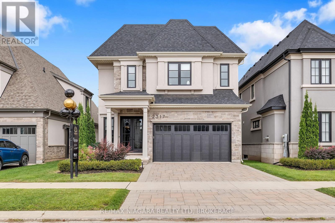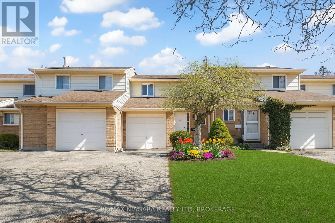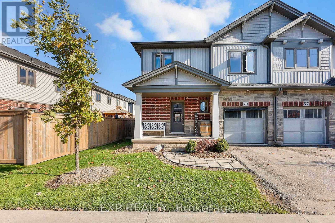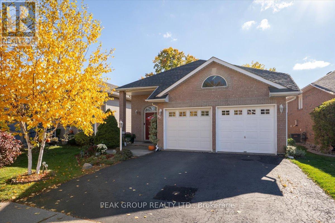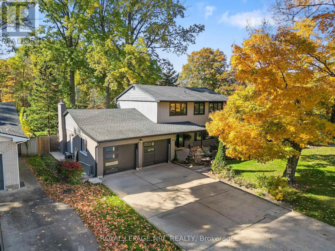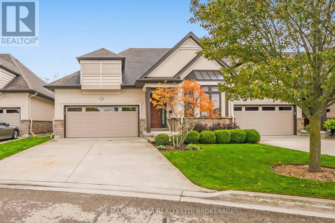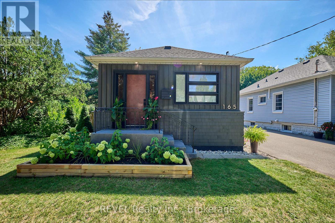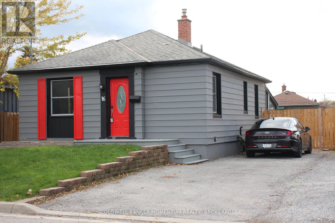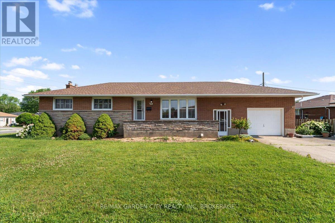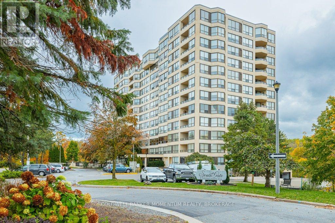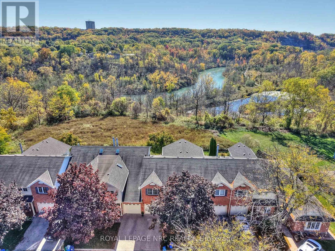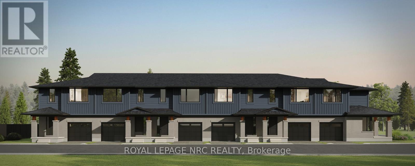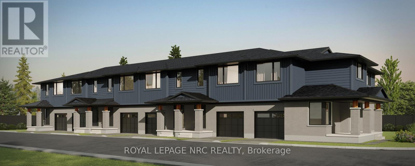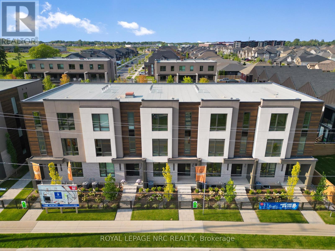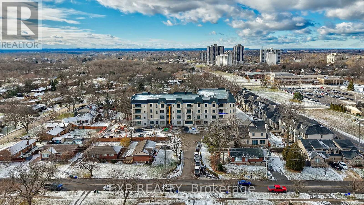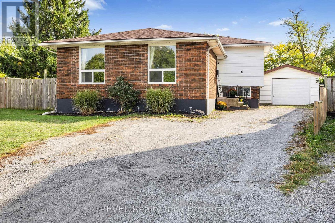206 - 781 King Street W
Toronto, Ontario
Welcome to Gotham Lofts where heritage charm meets modern design in the heart of King West. This rare 625 sq ft 1-bedroom, 1-bath residence features soaring 11'9" post-and-beam ceilings, exposed century-old brick, and a striking steel spiral staircase that creates a dramatic focal point and stunning lime washed walls. The updated kitchen is equipped with stainless steel appliances and ample storage. Oversized west-facing windows flood the space with natural light, creating an ideal setting for both living and working. This boutique hard loft building offers amenities including a fitness centre, party room, and visitor parking. Located steps from the best of King and Queen West, Trinity Bellwoods Park, and the 504 streetcar, this is a rare opportunity to own a true hard loft in one of Torontos most desirable neighbourhoods. Includes parking and locker. (id:50886)
Royal LePage Signature Realty
16(3rd) - 497 Bloor Street W
Toronto, Ontario
Third floor Bloor Street West Commercial Space, steps from major transit options. This oversized unit offers convenient access directly from the main road, making it easily accessible for clients. The layout includes 3 separate rooms, a full bathroom, and an open lounge area, perfect for various business uses . Enjoy a private outdoor balcony overlooking a lower deck patio with seating and ambient lighting. Additionally, there is prime space for signage along Bloor Street West, ensuring high visibility in this vibrant location. Ideal for businesses seeking a central and accessible location in a high-traffic area. (id:50886)
Royal LePage Real Estate Associates
113 Lord Seaton Road
Toronto, Ontario
Welcome to this Bright, Spacious & Thoughtfully Designed 5-Bedrm Home. Nestled on a generous 70x110 ft. lot in prestigious St. Andrew-Windfield's (Bayview/Yonge & York Mills) enclave. This beautifully maintained home offers over 4700sq. ft. of living space (including a finished lower level)& timeless charm throughout. Discover a centre foyer with beautiful Italian tile, lrg. living & dining rms & family rm/den/office (hardwood flrs.), main fl. 2 pc powder rm, hall closet, & 5 generously sized bedrms incl. a king-size, luxurious Primary Bedrm Suite, complete with walk-through area containing 2 lrg. walk-in closets, & a lrg. ensuite retreat. Quality craftsmanship in this home is evident in every detail. A grand curved staircase (solid oak & hardwood under carpeting) welcomes you to the 2nd level, where you'll find a lrg. warm landing area & upper hall (hardwood under carpeting), a spacious walk-in cedar closet, 5 pc bathrm with lrg. closet, window & bright lighting, & hardwood fl. throughout the spacious bedrms. The bright, open-concept kitchen is perfect for family meals featuring French doors to foyer, stained glass shutters, lrg. island, built-in desk area, ceiling pot lights & custom-made solid wood (inside&out) cabinets & drawers. A main fl. laundry rm with lrg. sink & double closet sits off the kitchen with side door entrance. Step out through the double sliding door to the private, garden & cedar tree-lined backyard oasis ideal for quiet relaxation or summer gatherings. The expansive finished lower level is complete with a lrg. rec. rm, custom-built wet bar, ceiling pot lights, real wood-burning fireplace (marble/wood surround), in addition to a cold rm (wine cellar/cantina), lrg. games rm, storage areas, utility rm & a 3 pc. bathrm with W/I shower. Surrounded by multi-million dollar homes & boasting great curb appeal, its conveniently located near Hwy 401, Transit, top-rated schools, shopping, place of worship, park, tennis courts, & a wide range of amenities. (id:50886)
Right At Home Realty
494 Isaac Street
South Bruce Peninsula, Ontario
Large Starter Home With Potential Granny Suite or Separate Self Contained Apartment With View Of Colpoy's Bay [ Georgian Bay ]. Walking Distance to All The Town Of Wiarton Amenities Including a Waterfront Park, Arena, Hospital & Shopping. The Newer Addition With Fully Finished Upper Level And Potential Self Contained Apartment In Lower Level Was Built To R2000 Standards And Just Needs Interior Finished To Your Specs. Also Has A Separate Ground Level Walkout. 5 Bedrooms And 2 Bathrooms with a Home Office [FIBER OPTIC INTERNET] Is Just Waiting For Your Creative Touch. Nice Size Lot Completes This Package 68 Feet X 158 Feet Deep. 494 ISAAC STREET IS A WONDERFUL OPPORTUNITY TO CALL HOME.................. (id:50886)
Keller Williams Realty Centres
26 Garnet Street
St. Catharines, Ontario
Welcome to this charming 3-bed, 1.5-bath character home right in the heart of St. Catharines. Full of original details like hardwood inlays, classic millwork, and beautiful moldings, this home blends warmth, charm, and everyday convenience. The bright enclosed front porch invites you in, leading to a spacious main floor with a comfortable living room, a large dining area, kitchen, and a handy 2-piece bath combined with main-floor laundry. Off the kitchen, step out onto the massive wood deck overlooking a fully fenced backyard-perfect for families, pets, or anyone who loves outdoor space. Upstairs offers three well-sized bedrooms and a full bathroom. The property also includes a single detached garage and nicely landscaped front yard for rich curb appeal. You'll love this location-centrally situated near schools, shopping, transit, and quick highway access. Plus, you're just minutes from historic Facer Street with its local bakeries, European markets, and the annual Facer Fest. Recent updates include: new garage door (2024), roof (2018), and AC (2018). A wonderful opportunity for anyone looking for a well-kept home with character in a prime St. Catharines neighbourhood. (id:50886)
RE/MAX Garden City Realty Inc
26 Southdale Drive
St. Catharines, Ontario
Desirable Walker's Creek location offering a lovely view of the ravine, trees, and the relaxing sound of a rippling creek. This mid-century, three-bedroom home with double garage has been meticulously maintained and updated. Overlooking the rear yard, the updated kitchen offers white cabinets, Quartz countertops, three appliances, and a picture perfect view from the window. The lower level is fully finished, featuring a large recreation room with a free-standing gas fireplace, a finished laundry room with a dryer, built-in cabinets and a sewing area, a second bathroom with a shower, two storage closets, and a large utility/workshop room. Both bathrooms have been updated. The rear yard offers a covered patio, a true retreat for enjoying the natural surroundings. Additional noteworthy updates include an owned hot water heater, electrical breaker panel, and sump pump with battery backup, approximately seven-year-old roof shingles, a gas fireplace installed in 2023, two new garage doors installed in 2025, living room window and fridge replaced approximately three years ago. Some other features include hardwood floors, generous closet space, L-shaped living and dining room, central air and a forced-air gas furnace. This special home has been enjoyed by the current family for many years but is now ready for its next family. Close to walking trails, a large park, Grantham Plaza shopping center and a short direct route to the QEW. (id:50886)
Royal LePage NRC Realty
17 Elma Street
St. Catharines, Ontario
An exceptional opportunity to own a beautifully located north-end semi-detached bungalow with no rear neighbours. Centrally situated, this home offers a smart, well-designed floor plan that provides excellent multi-family or in-law suite potential, enhanced by convenient basement access. Ideally positioned, the home features a west-facing, fully fenced backyard that captures afternoon sun and provides added privacy. The east-facing front overlooks a well-kept retirement residence along Elma Street, offering an attractive and expansive green space view. The main level includes three bedrooms, a full bathroom, kitchen, and an open-concept living/dining area. The finished lower level adds even more versatility with a spacious rec room, additional bedroom, bathroom, laundry area, and utility room. A flexible property in a highly convenient location-perfect for families seeking an affordable home in a great neighbourhood, while also appealing to investors or those needing multi-generational living options. Ample parking is available with a generously sized paved driveway accommodating up to three vehicles. (id:50886)
Royal LePage NRC Realty
348 Concession 3 Road
Niagara-On-The-Lake, Ontario
Tucked away on a quiet, peaceful street with no front neighbours and beautiful escarpment views, this charming raised bungalow offers that perfect mix of comfort, space, and true family togetherness.Inside, the bright, open layout instantly makes life feel easier. The spacious eat-in kitchen flows right into the warm, cozy family room, so cooking, chatting, and reconnecting at the end of the day feels completely natural. Sliding doors open to a gorgeous backyard with a patio and gazebo - creating the perfect setting for birthday parties, summer BBQs, and slow Sunday mornings with coffee in hand. The main floor features two lovely bedrooms and a freshly updated bathroom, while just a few steps up, the private primary suite gives parents their own peaceful retreat at the end of the day.And for families who need flexibility, the fully finished lower level (2023) is a total win. With its own separate entrance and kitchen, it's ideal for grandparents, adult kids, guests, or anyone who wants extra independence while staying close. Located within walking distance to St. Davids Public School and surrounded by parks, vineyards, and that signature quiet country charm, this home offers the lifestyle families dream of - room to grow, room to gather, and room to breathe. A true family-first home in one of Niagara-on-the-Lake's most welcoming communities. (id:50886)
Exp Realty
249 Wallace Avenue S
Welland, Ontario
Recently renovated and thoughtfully updated, this home blends modern finishes with practical, comfortable living. With 3 bedrooms, 3.5 bathrooms, and a finished basement, the layout offers plenty of space for everyday life and extra room when you need it. Major updates-including the roof, furnace, and A/C within the last five years-add peace of mind, while the full interior refresh gives the home a fresh, contemporary feel. The main floor is bright and open, featuring an eat-in kitchen and a versatile living area. Upstairs, you'll find three well-sized bedrooms and two modern full bathrooms, including a calm and inviting primary suite.The finished basement extends your living space with a recreation room and an additional full bathroom, making it ideal for guests or a second living zone.Outside, the home continues to impress. A welcoming front porch adds charm, and the backyard is designed for easy enjoyment with an 8x16 removable pool, covered seating area, and simple landscaping.Located close to parks, schools, and everyday amenities, this home offers move-in-ready comfort paired with thoughtful upgrades throughout. (id:50886)
Exp Realty
306 - 2799 St. Paul Avenue
Niagara Falls, Ontario
Welcome to this beautiful 2 bedroom 2 bath condo located in one of Niagara's most sought-after low-rise communities. This penthouse suite offers an open-concept kitchen, living, and dining area filled with natural light from large windows and a private balcony at the rear. The kitchen features custom Elmwood cabinetry, a breakfast bar, stainless steel appliances (including built in microwave), tile back splash and ceramic flooring. The living space is enhanced by 9' ceilings and easy-care laminate flooring. There's also an in-suite laundry room for added convenience. Enjoy a luxurious low-maintenance lifestyle with outstanding building amenities, including: a small fitness centre, social/ gathering room, gazebo and barbecue area surrounded by mature trees. The second floor offers a welcoming lounge with a cozy electric fireplace, game table, and comfortable seating an ideal place to read, socialize, or unwind with neighbours. The building makes a strong firs impression with a stunning two storey foyer, travertine limestone flooring in a French cobblestone pattern, and elegant touches like damask wall tiles near the elevator and suite door. A glass enclosed balcony overlooks the foyer, offering another great spot to relax or chat with fellow residents. Suites are thoughtfully designed for accessibility, with wide doorways and step in showers with seats and grab bars. The primary bedroom includes a walk through his and hers closet and private en suite. Located in the heart of Stamford, you're just minutes from shops, dining, parks, and highway access yet surrounded by greenery and walking trails. Condos in this location are rarely available and highly sought after. Welcome home (id:50886)
RE/MAX Niagara Realty Ltd
348 Hellems Avenue
Welland, Ontario
Welcome home to 348 Hellems Avenue located in the beautiful city of Welland! This charming two storey home is filled with character and sits on a rare oversized lot with private laneway access to the back of the property. Featuring three bedrooms and one bathroom, this home offers a warm and functional layout perfect for families, first-time buyers or anyone looking for a home with personality and space.Stepping inside you are greeted with an enclosed front mudroom. A perfect drop zone for coats, boots and everyday essentials. The main floor offers bright, inviting living spaces and a cozy kitchen equipped with a gas stove for those who love to cook. Upstairs are the home's three bedrooms including a spacious primary with ensuite privilege and access to a private balcony that is just waiting for your morning coffee.Outside you'll find incredible curb appeal with a beautiful wood front porch, and a backyard that provides endless possibilities. The large lot offers room for gardens, play areas, entertaining or even enough space to build your dream garage! A spacious shed gives you all the storage you'll need. The private laneway access is the icing on the cake. A rare find and a huge bonus for convenience.This home checks all the boxes and is one you truly need to see in person. Come out and experience everything 348 Hellems Avenue has to offer. You will not be disappointed!! (id:50886)
Revel Realty Inc.
877 Killaly Street E
Port Colborne, Ontario
Welcome to 877 Killaly St. East in beautiful Port Colborne. Located just on the outskirts of town, this home offers a peaceful setting while still being conveniently close to all amenities. This well-maintained 3-bedroom family home shows true pride of ownership and has been lovingly kept within the same family for generations. The main floor features three generously sized bedrooms and a fully renovated bathroom (2019). The large open-concept living and dining area is filled with natural light from the oversized windows, which continues through to the bright and welcoming kitchen. The spacious basement offers endless possibilities, including a large family room and an oversized laundry room with potential for a second bathroom if desired. There is plenty of space to add an additional bedroom and still have abundant storage. The single-car attached garage is equipped with heat and hydro, making it functional year-round. A nicely sized backyard provides room for children to play and a relaxing space for summer evenings. Notable updates include: front windows (2019), full bathroom renovation (2019), and an owned tankless boiler system (2018). Call to come check it out yourself. (id:50886)
D.w. Howard Realty Ltd. Brokerage
20 Karen Crescent
Grimsby, Ontario
A brand new roof installed in December 2025, complete with a 25-year transferable warranty on both materials and workmanship, gives buyers outstanding peace of mind. Walking distance to the Lake, this fully finished 3 bedroom, 2 bath, 3 level side split has been extensively updated and is truly move-in ready. Sitting on a 60 x 112 ft landscaped lot in one of the area's most sought-after lakeside neighbourhoods, it offers the perfect blend of modern style and family-focused comfort. The open-concept main floor showcases a newly renovated eat-in kitchen with quartz countertops, a centre island with breakfast bar, and custom cabinetry. Garden doors from the dining area extend your living space outdoors to a private patio, ideal for seamless indoor/outdoor entertaining. Rich 3/4" oak hardwood flooring carries through the main and upper levels, leading to three generous bedrooms and a beautifully upgraded 4-piece bathroom. The lower level provides exceptional versatility with a cozy family room featuring a wood burning fireplace, an updated 3-piece bath, a rec room, laundry area, and a separate side entrance. A large crawl space ensures plenty of storage.Outside, the fully fenced backyard creates a true at home retreat with a hot tub and above ground pool, ready for summer enjoyment and weekend relaxation. Recent updates include: roof (2025), concrete driveway & patio (2024), siding/eaves/downspouts (2024), furnace & tankless water heater (2019), dishwasher (2024), hot tub & pool (2020), and sand filter (2025). A standout turnkey opportunity in an established lakeside community. (id:50886)
RE/MAX Realty Enterprises Inc.
1 Anchor Road
Thorold, Ontario
Imagine being able to build your custom dream home in a quaint and quiet community on the edge of town, but with all of the amenities and services of being in the city. This is Allanburg Estates and this is your opportunity to build the custom home of your dreams. This master planned community is now building Phase One. With 17 of 22 lots remaining you are sure to be able to find your preferred view of the canal and ships as they pass by. All home are constructed by highly regarded luxury home builder Eric Wiens Construction Ltd. and built to your specific needs and tastes. The model home (as seen) is open weekly to show off the quality and fit you can expect from these expert craftsmen. The model is also for sale and comes with a finished basement. We encourage you to reach out to our sales team and book your private walk through to get all of your questions answered. Please see the attached media and links to view the project a little deeper. (id:50886)
Revel Realty Inc.
36 Elizabeth Street
St. Catharines, Ontario
Welcome to this 1.5-storey home, just a short walk from the downtown core. Perfectly situated near shopping, schools, and amenities, this property offers both convenience and comfort. Featuring 3 bedrooms and 1.5 baths, the main level includes a bright kitchen with ceramic flooring and direct access to a deck and back patio area. Updated windows bring in natural light throughout.The partly finished basement provides a versatile computer area, laundry, storage, and a second bath. With a low-maintenance 22x67 lot, you'll enjoy easy upkeep year-round. Please note: there is no driveway, but street parking permits are available from the city for just $55.85 annually. Note: central air unit is not working.This home is a fantastic opportunity for buyers or investors seeking a practical layout, and a prime location close to everything. (id:50886)
Royal LePage NRC Realty
104 Tuliptree Road
Thorold, Ontario
Welcome to 104 Tuliptree Road, a modern, fully detached 2010-built home that feels brand new, with contemporary efficiency and systems throughout. Priced aggressively at only $749,000, this is one of the sharpest fully detached deals in all of Thorold and Confederation Heights - most comparables are semis/towns or $900K+ with far less space. The star feature is the professionally finished 1,464 sq ft basement that doubles your living area: three massive bedrooms (king beds fit easily), a full 3-piece bath with luxurious walk-in tiled shower, bright windows, and a smart, future-proof layout. The seller has already roughed-in electrical and framing (complete with a working lit light switch at the entrance) in the far wall of the basement living room for an easy future separate entrance/door on the left side of the house (when facing from the street) - making a true in-law suite, rental unit, or walk-out addition incredibly straightforward and cost-effective. Perfect for teens, in-laws, guests, home offices, or income potential! The 1,145 sq ft main floor offers two generous bedrooms, another full 3-piece bath, spacious open-concept living/dining/kitchen areas, a walkout to the backyard, and tons of natural light - giving you over 2,609 sq ft total finished space and a true 5-bedroom, 2-full-bath home at an unbeatable price. Enjoy a private fully-fenced backyard, double-car garage, and driveway parking for 4 cars. Prime family location on a quiet street surrounded by parks and trails, walking distance to Richmond Street PS and Holy Rosary Catholic, seconds to Hwy 406 (10 min to St. Catharines, 15-20 min to Niagara Falls, Brock U, Pen Centre, Outlet Collection, Costco, wineries, and everything Niagara has to offer).Built 2010 = newer roof, windows, furnace, A/C, low utilities, and worry-free ownership. At $749,000 this fully detached, finished-basement gem with easy future separate-entrance potential won't last. (id:50886)
Revel Realty Inc.
103 - 41 Rykert Street
St. Catharines, Ontario
COME CHECK OUT UNIT 103 AT 41 RYKERT STREET AS SOON AS YOU CAN! THIS ABSOLUTELY GORGEOUS 2 STOREY 2 BEDROOOM APARTMENT STYLE CONDO UNIT WAS JUST COMPLETELY RENOVATED FROM TOP TO BOTTOM ! THIS UNIT IS PROBABLY THE NICEST UNIT IN THIS BEAUTIFUL QUIET COMPLEX SO IT SHOULD CHECK OFF ALL YOUR BOXES !! A BRAND NEW KITCHEN WAS JUST INSTALLED INCLUDING A MASSIVE ISLAND, QUARTZ COUNTERTOPS, UPGRADED CABINETS, FUNKY TILED BACKSPLASH, DRYWALLED CEILING, POTLIGHTS AND PENDANT LIGHTING. NEW FLOORING, A RENOVATED POWDER ROOM, A BRIGHT LARGE LIVING ROOM BEING OPEN CONCEPT TO THE LARGE KITCHEN WITH TONS OF COUNTER SPACE MAKE THIS MAIN FLOOR AN ENTERTAINERS DREAM! ALSO ON THIS LEVEL THERE IS A STORAGE ROOM AND A SLIDING PATIO DOOR LEADING TO A PRIVATE CONCRETE PATIO. THE COMPLETELY RENOVATED UPPER LEVEL OFFERS A KING SIZE PRIMARY BEDROOM WITH A LARGE WALKIN CLOSET, A 2ND BEDROOM WITH A LARGE CLOSET, ALL WITH NEWER FLOORING, POTLIGHTS AND A NEWLY DRYWALLED CEILING. THERE IS ALSO A SLIDING PATIO DOOR LEADING TO A PRIVATE BALCONY. THERE IS ALSO A THIRD ROOM ON THIS LEVEL THAT COULD EASILY BE USED AS AN OFFICE, READING ROOM, A MUSIC ROOM OR JUST FOR MORE STORAGE. THE NEWLY RENOVATED 5 PIECE BATH FEATURES NEW FLOORING, AN EXTRA LARGE VANITY OFFERING TWO SINKS, A QUARTZ COUNTERTOP, AND LOTS OF STORAGE SPACE. THE NEW TUB/SHOWER COMBINATION OFFERS NEW TILED WALLS AND THE NEW GLASS SHOWER DOORS JUST MAKES THIS THE GORGEOUS BATHROOM IT IS. THIS UNIT IS OVER THE TOP AND ALL YOU HAVE TO DO IS JUST MOVE IN AS THERE NOTHING TO DO . THIS UNIT WILL SELL QUICKLY SO CALL TODAY TO BOOK YOUR PRIVATE SHOWING TODAY. CONDO FEE INCLUDES: PARKING, HEAT, HYDRO, WATER, AND BASIC CABLE. DON'T MISS OUT- BOOK YOUR PRIVATE TOUR TODAY!!!! (id:50886)
Coldwell Banker Momentum Realty
102 Lametti Drive
Pelham, Ontario
Step into this stunning Scandinavian-inspired townhome, where a bright entranceway with massive windows fills the home with natural light. Wide-plank white oak floors flow throughout the main level, leading to a striking open staircase with sleek wrought-iron spindles that serves as an architectural centerpiece. The open-concept living area features upgraded 9-foot ceilings and a feature wall with an elegant electric fireplace, creating a warm and sophisticated gathering space. The modern kitchen is a chef's dream, offering premium cabinetry, stainless steel appliances, and sleek quartz countertops. Upstairs, the second floor is designed for comfort and style. The spacious primary suite boasts a luxurious spa-inspired bathroom with a grand walk-in shower featuring floor-to-ceiling tile and a floating vanity. Two additional bedrooms each feature double closets and share a beautifully appointed full bathroom with a tub/shower combination and a floating vanity. A convenient second-floor laundry room completes the upper level. The backyard has just been finished and is completely maintenance-free, featuring a stone patio walkout, turf, and decking-perfect for entertaining, relaxing, or enjoying outdoor living without the hassle of upkeep. The unfinished basement offers 8-foot ceilings, providing ample storage and endless potential for future expansion or customization. This townhome perfectly combines Scandinavian design, high-end finishes, and thoughtful functionality, making it a truly exceptional place to call home. (id:50886)
RE/MAX Hendriks Team Realty
61 Coronation Road W
Port Colborne, Ontario
Three bedroom bungalow with detached double car garage sitting on just under an acre with no rear neighbours. Main floor features a spacious kitchen with seperate dining room, bright living room, three bedrooms and 4 piece bathroom. Partially finished lower level with large rec room & storage/utility room/ laundry room. Detached double car garage & extra large driveway. Furnace (2014), roof (approx. 2003), main floor windows (approx. 2013), siding (approx. 2013), oversized A/C (2022), interlock walkway (2024). Enjoy peaceful days sitting on the back covered patio overlooking your backyard oasis. (id:50886)
RE/MAX Niagara Realty Ltd
6015 Theresa Street
Niagara Falls, Ontario
Welcome to 6015 Theresa Street, an extensively updated bungalow in Niagara Falls' prestigious North End! Offering 1,700 sq.ft. of beautifully finished living space on a generous 60 x 151 ft lot, this 3 bed, 2 bath home has been transformed with over $125,000 in premium exterior upgrades and thoughtful interior renovations throughout. From the moment you arrive, the striking curb appeal sets this home apart - featuring modern-look siding, elegant stone veneer accents, stamped concrete driveway, and a pristine white vinyl privacy fence. Inside, you'll enjoy a modernized layout featuring a professionally finished lower level and bathroom with options for in-law and additional bedrooms, it serves as a bright, inviting layout perfect for today's families.The backyard is an entertainer's dream with a beautiful composite deck to enjoy get togethers over a fire, all the while this generous lot brings essentially two full sized yards, for a trampoline party on one side, with a full-fledged soccer match on the other! This space could easily lend itself to a large garden or swimming pool with room to spare. Location doesn't get better than this! Just 2 minutes from charming St. Davids, 5 minutes to world-renowned Niagara-on-the-Lake, and 2 minutes to highway access for easy commuting. Walking distance to top-rated schools including A.N. Myer, near excellent parks, and situated on a quiet, safe street in one of the city's most sought-after family neighbourhoods.This move-in-ready gem offers incredible value with nothing to do but unpack and enjoy! Don't miss this rare opportunity to own a fully upgraded bungalow in the heart of Niagara Falls' desirable North End. (id:50886)
Peak Group Realty Ltd.
2318 Terravita Drive
Niagara Falls, Ontario
BLACK FRIDAY SALE + 70TH ANNIVERSARY PROMOTION - OVER $205,000 IN TOTAL SAVINGS FOR A LIMITED TIME ON THIS PROPERTY ONLY. Now priced at $1,198,000 in the prestigious Terravita community of north-end Niagara Falls.Welcome to 2318 Terravita Drive - The Sereno Model by Kenmore Homes, a 2-storey luxury residence offering approximately 2,600 sq.ft of refined family living. Currently at the drywall stage, purchasers have the rare opportunity to select their interior finishes, with estimated completion approximately 3 months after selections are made. Designed for modern families, the open-concept main floor features a custom kitchen with quartz countertops, oversized island and generous storage, flowing seamlessly into the dining and living areas - ideal for gatherings and entertaining. The home features 10' ceilings on the main floor, 9' ceilings upstairs and 8' interior doors throughout, a gas fireplace with custom surround, a tiled glass shower ensuite in the primary bedroom, and a second-floor laundry room.The exterior offers timeless curb appeal with Permacon stone and stucco façade, covered front and rear porches, interlock paver driveway and walkway, and front yard irrigation system. Additional features include a fully drywalled garage, 40 LED pot lights, Carrier high-efficiency furnace, central air conditioning, and a smart thermostat.The Black Friday promotional price of $1,198,000 (HST included) is exclusive to this property and reflects over $205,000 in total savings compared to original pricing and upgrades for this model. With interior selections still customizable and closing expected in approximately 3 months, this is a rare chance to secure a luxury family home at exceptional value in one of Niagara's most desirable new communities. (id:50886)
RE/MAX Niagara Realty Ltd
2921 Gail Avenue
Niagara Falls, Ontario
Welcome to this beautifully updated all-brick bungalow with 2+2 bedrooms in Niagara's desirable North End! Move-in ready and set on a generous lot, this home offers modern updates throughout while maintaining warm, classic charm. The main floor features a stunning new eat-in kitchen with contemporary cabinetry, as well as beautifully renovated bathrooms. Large windows bring in plenty of natural light, creating an inviting feel from the moment you step inside. Large master bedroom with patio doors to entertainment sized updated deck overlooking private yard. The fully finished lower level expands your living space with a spacious recreation room, custom bar area-perfect for entertaining-and two additional bedrooms ideal for guests, older children, or a home office setup. Outside, the deep private lot provides ample room for gardening, play, or future outdoor enhancements. Attached garage with mud room. Located in a quiet, established neighbourhood close to great schools, parks, shopping, and amenities. A rare opportunity to own a move-in ready home in one of the most sought-after areas of the city! Lots of updates throughout, with nothing to do but move in and enjoy! (id:50886)
RE/MAX Niagara Realty Ltd
87 Lafayette Drive
St. Catharines, Ontario
Welcome to 87 Lafayette Drive, a fully renovated home set in a quiet and highly sought after pocket of North End St. Catharines. Updated top to bottom with new flooring, paint, kitchen, bathrooms, appliances, siding, roof, and mechanicals, this property offers a fresh and modern feel throughout. The main floor features a bright living room with a built-in electric fireplace, a dedicated dining room, a brand new kitchen, and three comfortable bedrooms alongside a newly finished 4-piece bathroom. The standout of the home is the new addition above the garage, completed with permits and designed as a private primary retreat. This upper level includes a spacious bedroom, a separate sitting area, and a beautiful 4-piece ensuite with a glass shower and a deep freestanding soaker tub. The lower level adds even more space with a generous rec room, a wet bar, a 3-piece bathroom, and an oversized storage and laundry area, along with a walk-up to the fully fenced backyard. With a new furnace, a 2-year-old A/C unit, an insulated automatic garage door, and parking for four cars plus a 1.5-car garage, this home blends comfort, function, and thoughtful upgrades. Beautifully finished and located in one of the most established neighbourhoods in the city, this home blends style, comfort, and convenience in a prime location. (id:50886)
The Agency
18 Bluegrass Crescent
St. Catharines, Ontario
Do you appreciate access to popular amenities like local schools, trending restaurants, and important business locations? 18 Bluegrass Crescent provides you with all this and more in the heart of St. Catharines, featuring 2 bedrooms, a spacious great room, and an expansive basement recreational area for all your at-home needs! Whether you prefer time spent on the back porch on your barbecue during the summer heat, or prefer a cozy evening indoors watching your favourite sports or films, this property gives everyone from the first-time homebuyer to the down-sizer the perfect opportunity to settle into their favourite future neighbourhood at 18 Bluegrass Crescent! (id:50886)
Royal LePage NRC Realty
1 - 1616 Pelham Street
Pelham, Ontario
PELHAM END UNIT UNIT, CLOSE TO WALKING TRAILS AND PARK. THREE PLUS ONE BEDROOM AND 3 PLUS ONE BATHS IN THIS BEAUTIFULLY REMODELLED TOWNHOUSE. ALL DONE IN NEUTAL DECOR, NOTHING TO DO BUT MOVE IN. BREAKFAST BAR IN KITCHEN, GAS FIREPLACE IN SUNKEN LIVINGROOM. PLENTY OF NATURAL SUNLIGHT. LOWER LEVER COMPLETELY FINISHED WITH REC-ROOM, BATH, LAUNDRY ROOM AND 4TH BEDROOM. THIS CARPET-FREE HOME IF PERFECT FOR THOSE WITH ALLERGIES. (id:50886)
RE/MAX Niagara Realty Ltd
2326 Terravita Drive
Niagara Falls, Ontario
MODEL HOME FOR SALE- Welcome to luxury living in Terravita, Niagara Falls' premier new home community. This brand-new Kenmore Homes model home offers an exquisite blend of modern elegance and thoughtful design, with over 4,000 sq. ft. of finished living space. Featuring 10' ceilings on the main floor and 9' ceilings on the second, the home is flooded with natural light, enhanced by 8' doors, automatic window coverings, and pot lights throughout the interior and exterior. The spacious 4+1 bedroom, 4.5 bathroom layout ensures that every bedroom has direct access to a bathroom-ideal for families or guests.The gourmet kitchen is equipped with high-end Jenn-Air S/S appliances, including a gas stove, fridge, bar fridge, built-in microwave, and dishwasher. A sleek quartz backsplash, oversized kitchen island, and a butler's station/coffee bar with pantry closet combine functionality with luxury. The primary suite offers a peaceful retreat with a massive walk-in closet and a spa-like ensuite featuring a glass-tiled shower, freestanding tub, and a modern fluted wood panel accent wall.Upstairs, a versatile loft provides additional living space, and the second-floor laundry includes both washer and dryer. The finished basement offers excellent flexibility with legal egress windows, a large bedroom/office/gym area, spacious recreation room ideal for a home theatre or games area, two storage rooms, and a modern 3-piece bathroom.The exterior of the home showcases timeless, elegant curb appeal with a stone and stucco façade, paver stone driveway, front irrigation system, and a covered rear patio with glass railing-perfect for outdoor enjoyment. Located near schools, walking trails, golf courses, wineries, fine dining, all major amenities and quick QEW access. Note: Move-in ready with a flexible closing date. The list price includes $185,000 in premium upgrades and the current $70,000 promotional incentive. This home can be rebuilt for $1,329,000 without upgrades. Luxury Certified (id:50886)
RE/MAX Niagara Realty Ltd
1217 Uppers Lane
Thorold, Ontario
You will love this family home in the desirable Rolling Meadows subdivision, built by one of Niagara's premier builders, Marken Homes! This spacious residence features 4+1 bedrooms, 3.5 bathrooms, and a finished walk-out basement with an additional bedroom and full bath, perfect for extended family or guests. Step inside to 9-foot ceilings and hardwood floors on the main level, an open-concept kitchen with quartz countertops, pot lights, and a breakfast bar that seamlessly flows into the living and dining spaces. Upstairs, youll enjoy the convenience of an upper-level laundry, a bright and versatile loft area, and beautiful statement stairs with an oak railing.The home also offers a double-car garage and a thoughtfully designed layout for modern family living. Rolling Meadows is known for its central location with easy access across the Niagara Region and its signature community park that enhances the neighbourhoods charm. Connect today to book your private tour! (id:50886)
Royal LePage NRC Realty
64 Churchill Street
St. Catharines, Ontario
Welcome to 64 Churchill Street, a beautifully updated bungalow tucked into a quiet pocket of St. Catharines. This 3-bedroom, 1-bathroom home features the perfect mix of style, function, and long-term peace of mind thanks to extensive upgrades throughout. The interior features vinyl flooring, updated baseboards, pot lights, and fresh paint inside and out (2023). The renovated kitchen includes butcher block countertops, a stylish new backsplash, and updated appliances including a microwave and dishwasher (2023), stove and fridge (2020), and a new washer and dryer set (2023) tucked into a large, spacious laundry room that has plenty of extra storage space. The bathroom was fully renovated in 2025, with all-new fixtures and finishes, and the back windows and bathroom window have new aluminum trim (2025). All crawl-space piping and in-home plumbing has been replaced (2023) with no copper or galvanized piping, providing added peace of mind. Finally, the front portion of the roof was replaced (2022), rounding out a long list of major updates. Outside, enjoy a large, fully fenced backyard perfect for summer gatherings, pets, or kids and a 1.5 car garage that has attic storage, with a deep driveway offering plenty of parking. Just down the road, the GO Train Expansion Project is bringing multiple daily routes to the GTA, making this home a smart move for commuters and investors alike. Move-in ready, full of thoughtful updates, walking distance to schools, and so much more. This is one to see in person. (id:50886)
The Agency
36 Confederation Drive
Niagara-On-The-Lake, Ontario
Gracefully situated in the prestigious community of Garrison Village, 36 Confederation Drive offers a rare opportunity to own an exceptional 4-bedroom, 3-bathroom residence that blends timeless architectural charm with modern sophistication. Welcoming you into beautifully proportioned living spaces filled with natural light and warmth.The main level features elegant wide plank flooring throughout, a stately living room with a gas fireplace, a formal dining area ideal for entertaining, and a private den perfect for work or relaxation. The open-concept kitchen and family room overlook the manicured backyard and offer seamless access to a covered deck. Upstairs, four spacious bedrooms provide comfort and versatility. The primary suite is a true retreat, featuring a cozy wood-burning fireplace, a spacious walk-in closet, and a private ensuite, all overlooking the towering pine trees that frame the serene, secluded backyard. A convenient upper-level laundry room adds to everyday ease.The lower level extends the living space with a walk-up to the backyard and a wine cellar - a nod to the area's celebrated wine country lifestyle. Surrounded by mature landscaping, this home offers an unparalleled blend of elegance, functionality, and serenity in one of Niagara-on-the-Lake's most sought-after neighbourhoods. (id:50886)
Revel Realty Inc.
2317 Terravita Drive
Niagara Falls, Ontario
Stunning Cascata Model Home in Highly Sought-After Niagara Location. Welcome to your dream home. This luxurious 5-bedroom, 4-bath residence is beautifully finished from top to bottom and loaded with premium upgrades. Step inside to soaring 10-foot ceilings on the main floor and 9-foot ceilings upstairs, creating a spacious and airy atmosphere. The heart of the home is the gourmet chefs kitchen, featuring high-end Jenn-Air appliances, Cambria quartz countertops, quartz backsplash, oversized island, custom cabinetry, a charming dinette with window bench, and plenty of natural light in the open-concept layout. Upstairs the primary suite is your own retreat, complete with a spa-inspired 5-piece ensuite and walk-in closet, three additional bedrooms, another 5-piece bath, and a convenient laundry room. The finished lower level expands your living space with a large rec room, additional bedroom, 3-piece bath, and storage area. Notable upgrades include: Elegant stone & stucco exterior, 8' interior doors, Engineered hardwood, porcelain tile flooring, Gas fireplace in the living room, Paver driveway, irrigation system, Pot lights & professional landscaping. Outdoor living is equally impressive with a covered concrete patio finished with glass railings, fully fenced yard, and plenty of space to relax or entertain. Located just minutes from Niagara-on-the-Lake, award-winning wineries, golf courses, fine dining, outlet shopping, walking trails, casinos, and top schools, this home offers the perfect blend of luxury and lifestyle. Enjoy the lifestyle that Terravita has to offer. This home simply cannot be built for this price. Ready for Immediate Occupancy. Luxury Certified. PRICE INCLUDES $70,000 ANNIVERSARY SAVINGS. (id:50886)
RE/MAX Niagara Realty Ltd
18 Julie Drive
Thorold, Ontario
This fully renovated, licensed student rental is perfect for investors or families looking for value and a move-in-ready home in a convenient location. Just a quick 5-minute bus ride to Brock University with easy access to multiple routes (321, 324, 332), this property also puts you close to Big Red Market for fresh produce, quality meats, and delicious prepared foods .The home features three spacious bedrooms upstairs, plus a versatile basement room with an egress window that can serve as a fourth bedroom or family room. With three bathrooms - a 3-piece on the second floor, a 2-piece on the main floor, and a 2-piece with a shower in the basement - there's ample space for everyone. Renovated in 2014 with updated flooring, windows, kitchen, and bathrooms, additional upgrades include AC (2015), a new roof (2022), and fresh paint (December 2024). Complete with a garage and driveway parking, this move-in-ready property offers both functionality and comfort at a highly competitive price. With the recently added virtual staging, you can easily envision how each space can be transformed into a warm, inviting, and stylish home - the possibilities are endless. Don't miss this rare opportunity to own a property in Thorold that combines quality, location, and affordability. Some photos are virtually staged. (id:50886)
RE/MAX Niagara Realty Ltd
10 Bullocks Corners
St. Catharines, Ontario
Beautifully Maintained 4 Bedroom, 4-Bath Home With A Double Car Garage, Nestled On A Quiet Cul-De-Sac In St. Catharines' Desirable North End. Situated On A Pie-Shaped Lot Backing Onto Lockview Park, This Property Offers Comfort, Privacy, And Potential. Well Cared For By Long-Time Owners, It Presents An Excellent Opportunity To Renovate And Make It Your Own. Enjoy Close Proximity To Top-Rated Schools, Scenic Trails, Shopping, Restaurants, And Transit - A True Gem In A Sought-After Location. (id:50886)
Sotheby's International Realty
92 Dufferin Street
St. Catharines, Ontario
From a garage that doubles as your dream hangout to a backyard pizza oven made for nights with friends, this home is full of surprises. Conveniently located close to the excitement of downtown St. Catharines, yet tucked into a peaceful pocket, this character-filled home offers the best of both worlds. A rare find in the city, this home comes with not one, but two driveways and a one-car garage with a unique L-shaped extension. Imagine the possibilities, extra storage, a home gym, workshop, man cave, or she shed, the choice is yours! Inside, you'll find charm at every turn with 3+1 bedrooms, 2 bathrooms, and plenty of character details throughout. The fully fenced backyard is a private retreat, complete with a wood-burning pizza oven for unforgettable nights with family and friends. Bonus: a full pre-inspection has already been completed for your peace of mind. This is more than a home, it's a lifestyle, right in the heart of the city. Book your showing today! (id:50886)
Royal LePage NRC Realty
79 Severino Circle
West Lincoln, Ontario
Welcome to your new home in the heart of Smithville! This bright and spacious end-unit townhome offers 3 bedrooms and 3.5 bathrooms, perfectly designed for comfortable family living. The open-concept main floor features a modern kitchen with granite countertops, a cozy living area, and plenty of natural light. Upstairs, you'll find generous bedrooms, including a primary suite with a private ensuite and an oversized walk-in closet. Step outside to a large deck and spacious backyard - perfect for entertaining, relaxing, or watching the kids play. Located steps away from a fantastic school and park, this home is ideal for families. The nearby community centre offers even more with its library, splash pad, and recreational programs for all ages - everything you need right in your own neighbourhood! Enjoy the best of small-town charm with all the modern conveniences in this sought-after Smithville community. (id:50886)
Exp Realty
35 Jackson Court E
Welland, Ontario
Beautiful raised bungalow ideally located near countless amenities, schools, Niagara College, recreation and more. The upper level features 2 bedrooms including spacious primary bedroom, a full bath, a beautifully designed kitchen combined with dining room, and spacious living room for entertaining. The lower level features 3 bedrooms, additional full bath, and a gorgeous sauna to relax and unwind in.. The property also features a double-car garage, parking for two more vehicles, and a private backyard with deck overlooking the back yard amd a charming gazebo- perfect for relaxing or hosting family gatherings. This home is situated in a highly desired neighbourhood, and has a lot to offer for years to come. (id:50886)
Peak Group Realty Ltd.
16 Briarfield Crescent
St. Catharines, Ontario
Welcome to 16 Briarfield Crescent. A place where luxury meets comfort in one of St. Catharines most sought-after neighbourhoods.This stunning two-story home has been completely remodeled from top to bottom, with every detail carefully considered. Step inside to discover spacious rooms with incredible natural light that offer plenty of space for both everyday living and entertaining. The custom-designed kitchen is a chef's dream, featuring premium Dacor appliances, double island, double oven, a six-burner gas range with griddle, and a built-in wine fridge.The sunken living room exudes warmth and elegance, complete with a gas fireplace and custom ceiling detail. From the kitchen, sliding glass doors open to a large, fenced backyard with a 15' x 32' deck-perfect for outdoor gatherings, playtime, or simply relaxing in privacy. There is also a 'table sized' covered area so you can enjoy regardless of the weather. Upstairs, you'll find four generously sized bedrooms, including a primary suite with a spa-inspired ensuite featuring a soaker tub, walk-in shower, double-sink vanity, and quartz countertops. A second full bathroom serves the remaining bedrooms with equal style and comfort.The fully finished basement offers even more living space with a large recreation room, bathroom, laundry area, and ample storage. It would also be simple to add additional bedroom(s). Further updates include updated electrical, A/C, windows and doors (including garage doors), ensuring modern comfort and efficiency throughout. Perfectly located on a quiet, tree-lined street, just steps from the Niagara Escarpment and Bruce Trail, this home combines tranquility with convenience-close to top-rated schools, major highways, and local amenities. Don't miss this rare opportunity to own a truly move-in ready home in one of St. Catharines most desirable locations. (id:50886)
Royal LePage NRC Realty
24 Emerald Common
St. Catharines, Ontario
Discover the perfect blend of style, space, and functionality in this stunning 2+1 bedroom, 3 bathroom townhome nestled in St. Catharines' desirable Lakeshore neighbourhood. Step into an inviting open concept layout where the kitchen, living room, and dining room flow seamlessly together - ideal for both everyday living and entertaining guests. The thoughtfully designed main floor also features a versatile second bedroom (perfect as a guest room or home office), a convenient 3-piece bathroom, and the added luxury of main floor laundry. The spacious primary bedroom is a true sanctuary, boasting a 4-piece ensuite bathroom, an expansive walk-in closet, and an additional closet - providing all the storage space you'll ever need. The fully finished basement elevates this home to the next level with a generous recreation room complete with a cozy fireplace - your perfect space for movie nights or game days. A flexible bonus room offers endless possibilities as a third bedroom, home office, or guest suite, complemented by a 3-piece bathroom. A dedicated utility room rounds out the lower level with even more storage options. The sliding patio doors open from your main level and step onto your private deck, enclosed by a privacy fence and overlooking a lovely green space - the perfect spot for morning coffee or summer evenings. Close to amenities, Sunset Beach, and several parks, this thoughtfully designed townhome truly has it all. (id:50886)
RE/MAX Niagara Realty Ltd
165 Main Street
St. Catharines, Ontario
Welcome to 165 Main St., an adorable bungalow featuring 2 bedrooms and 1.5 baths, nestled in one of Niagara's most sought-after beach and marina communities. Just a short stroll from downtown Port Dalhousie, you'll enjoy easy access to vibrant restaurants, cozy coffee shops, the pier, and a variety of year-round events and festivals.This charming home perfectly blends character and comfort, showcasing numerous updates for modern living and peace of mind. Its warm, inviting layout makes it a pleasure to view and an excellent choice whether you're searching for a cozy starter home or planning to downsize.With its prime location, thoughtful improvements, and undeniable charm, this home offers a lifestyle as refreshing as its lakeside surroundings. (id:50886)
Revel Realty Inc.
16 Princess Street
St. Catharines, Ontario
Totally Renovated Bungalow in Central St. Catharines! Beautifully updated 2+2 bedroom, 2 bathroom bungalow located in a desirable central St. Catharines neighbourhood. The open-concept main floor features a updated kitchen with modern finishes, ideal for entertaining and family living. The lower level offers a spacious recreation room currently used as a home gym, two additional rooms, and a second bathroom with an oversized walk-in shower. Enjoy outdoor living with a large backyard, rear deck, and bright sunroom. This move-in ready home offers modern updates throughout and is priced to sell. Don't miss this great opportunity! (id:50886)
Coldwell Banker Momentum Realty
160 Elgin Street
Thorold, Ontario
2Homes in 1 - Live on the main and rent out the 1 bedroom apartment - Lovingly cared for, this all brick Bungalow is ready to welcome its new Family. Situated on a Quiet family friendly treelined street this home offers endless possibilities. The Separate In-Law Apartment has great value for Multi-generational families or live on one floor and rent out the other to cover your mortgage. New Large updated kitchen with lovely white cabinetry & separate dining with lots of room for family dinners. Large bright living room with new flooring. 3 Bedrooms with ample closets and storage. The lower level has a lovely 1 bedroom In-Law Apartment with separate entrance completely finished with a large rec room, bedroom, 3pc bathroom, full kitchen and utility/storage, great potential for an in-law apartment. Walkable to great schools it's an ideal setting for families. This property is more than just a house it's a home you'll be proud to call your own. Furnace 2020, windows 2021, newer kitchen and 2 bathrooms. (id:50886)
RE/MAX Garden City Realty Inc
206 - 3 Towering Heights Boulevard
St. Catharines, Ontario
Welcome to unit 206 located in the PRESTIGIOUS SOUTHGATE BUILDING at 3 Towering Heights in the Beautiful City of St. Catharines known as the GARDEN CITY. This resort like Condo OFFERS THE LIFESTYLE! This luxury condo building is located in the highly desirable neighbourhood of Old Glenridge, one of the nicest buildings in the area. Approaching the building you will be immediately impressed with the impeccable landscaping, beautiful natural surroundings and plenty of guest parking. This COMPLETELY RENOVATED 2 bedroom, 2 bath, over 1300 sq ft condo comes with the perfect floor plan and is situated on the east side of the building with stunning views from every room and offering lots of natural light, A combined large living/dining room opening to a large balcony overlooks the outdoor roof top patio and ravine towards Burgoyne Woods. Brand New Updated kitchen with Upgraded Stainless Steel Appliances and a sunlit dinette area. The Extra Large Primary bedroom offers a renovated 5pc ensuite and walk-in closet with Built-ins. This unit offers In-suite laundry, assigned underground parking space and a locker for extra storage. Amenities to this Resort Style Living also includes indoor pool, sauna, exercise room, library, billiards, common meeting room and 2 gorgeous extra large patios with BBQ areas. This is a Pet free building. Located in a Fantastic Area as it is close to Downtown, Performing Arts Centre, Meridian Arena, the Pen Centre, Churches, the QEW and Hwy 406. The Renovations to this Absolutely Stunning Unit have just been completed and unit 206 is now ready for you to call home with still time to move in before Christmas. Call TODAY for your very own Private Viewing or come view it during the Open House scheduled for this Sunday October 26th between 12 noon and 2pm (id:50886)
Coldwell Banker Momentum Realty
8071 Costabile Drive
Niagara Falls, Ontario
Welcome to this well-maintained raised bungalow located in a highly desirable neighborhood of Niagara Falls. This spacious home offers 3+1 bedrooms and 3 bathrooms, with an open-concept layout on the main floor that includes the kitchen, dining room, and living room, all featuring pristine hardwood floors. The bright and airy kitchen opens onto a newly built deck that overlooks a nicely landscaped backyard with an on-ground saltwater pool, perfect for relaxing or entertaining.The primary bedroom includes two closets and a private ensuite bathroom, while the second bedroom offers a generous storage space tucked off the closet. A third bedroom and a full bathroom complete the main level. The fully finished walk- out basement features high ceilings, a large family room with a cozy gas fireplace, a separate games room, a fourth bedroom, a two-piece bathroom, and a laundry/utility room with ample storage.Recent improvements(majority 2018) to the home include updated insulation, a newer furnace and central air system, newer windows, exterior doors, and patio door, as well as fresh paint throughout. The basement has newer flooring, and the backyard has been enhanced with a covered patio and an upgraded pool area.Located close to schools, shopping, and highway access, this home offers a comfortable and convenient lifestyle in a quiet, family-friendly neighbourhood. Note the backyard backs on to green space. It is very private. It's move-in ready and waiting for its next owners to enjoy everything it has to offer. (id:50886)
Royal LePage NRC Realty
35 - 275 Pelham Road
St. Catharines, Ontario
Welcome to this exceptional townhome nestled in a prestigious West St. Catharines neighborhood, perfectly positioned on a stunning ravine lot backing onto Twelve Mile Creek. Enjoy the serenity of nature with unobstructed views of lush greenery and complete privacy-no rear neighbors, just the peaceful sounds of nature and the beauty of the surrounding landscape. This spacious 1,697 sqft two-storey townhome offers an impressive blend of comfort, elegance, and style. The main floor welcomes you with an updated eat-in kitchen featuring granite countertops, a stylish tile backsplash, and plenty of cabinetry. A separate formal dining room provides an inviting space for gatherings, while the bright and airy living room showcases hardwood flooring, soaring ceilings, and skylights that flood the space with natural light. Step through the sliding glass doors to a private wood deck, where you can relax and take in the breathtaking ravine views. Upstairs, you'll find 3 bedrooms, including a generous primary suite with a walk-in closet and a private 3-piece ensuite bathroom. A second full 4-piece bath with skylight completes the upper level. The finished basement extends your living space with a large recreation room, spacious laundry area, and two additional storage rooms. Additional updates include a newer air conditioner (within 3 years). Set in one of St. Catharines' most desirable areas, this home offers a rare combination of tranquility and convenience-close to parks, trails, shopping, Brock University and major amenities. A truly special opportunity to own a home that combines privacy, prestige, and natural beauty. (id:50886)
Royal LePage NRC Realty
63 Harmony Way
Thorold, Ontario
Spacious 1668 sq ft new two-storey end unit freehold townhome with convenient side door entry to basement for future in-law Suite potential. Now under construction in the Rolling Meadows master planned community. Features 9 foot main floor ceilingHeight, 3 bedrooms, 2.5 bath and 2 nd floor laundry. Kitchen features 37 tall upper cabinets, soft close cabinet doors & drawers,Crown moulding, valence trim, island, walk-in pantry, stainless steel chimney hood and 4 pot lights. Smooth drywalled ceilingThroughout, 12x24 tile flooring, 6 wide plan engineered hardwood flooring in the main floor hall/kitchen/great room.Spacious primary bedroom with large walk-in closet and ensuite with double sinks and 5 acrylic shower. Unfinished basementwith plenty of room for future in-law suite. Includes 3pce rough-in for future basement bathroom, one 47x36 egress basementwindow, drain for future basement bar or kitchen sink. Central air, tankless water heater, Eco-bee programmable thermostat,automatic garage door opener, 10x10 pressure treated wood rear covered rear deck and interlocking brick driveway. Only a short drive from all amenities including copious restaurants, shopping, Niagara on the Lake & one of the 7 wonders of the world Niagara Falls. Easy access to the QEW. Listing price is based on the builders discounted pricing and includes a limited time offer of a $5000 Leons voucher. Buy now and get to pick all your interior finishes! Built by national aware winning builder Rinaldi Homes. (id:50886)
Royal LePage NRC Realty
61 Harmony Way
Thorold, Ontario
Spacious 1668 sq ft new two-storey interior unit freehold townhome. Now under construction in the Rolling Meadows masterplanned community. Features 9 foot main floor ceiling height, 3 bedrooms, 2.5 bath and 2 nd floor laundry with Samsung frontloading white washer & dryer. Kitchen features 37 tall upper cabinets, soft close cabinet doors & drawers, crown moulding,valence trim, island, walk-in pantry, stainless steel chimney hood, ceramic tile backsplash, Samsung stainless steel fridge, stove,dishwasher and 4 pot lights. Smooth drywalled ceiling throughout, 12x24 tile flooring, 6 wide plan engineered hardwoodflooring in the main floor hall/kitchen/great room. Spacious primary bedroom with large walk-in closet and ensuite with doublesinks and 5 acrylic shower. Unfinished basement with plenty of room for future rec-room, den. Includes 3pce rough-in forfuture basement bathroom, one 47x36 egress basement window. Central air, tankless water heater, Eco-bee programmablethermostat, automatic garage door opener, 10x10 pressure treated wood rear covered rear deck and interlocking brickdriveway. Only a short drive from all amenities including copious restaurants, shopping, Niagara on the Lake & one of the 7wonders of the world Niagara Falls. Easy access to the QEW. Listing price is based on the builders discounted pricing. Buyers agree to accept all builder selected interior & exterior finishes. Built by national award winning builder Rinaldi Homes. (id:50886)
Royal LePage NRC Realty
153e Port Robinson Road
Pelham, Ontario
Brand new! Interior unit 3 storey modern terrace townhome with 2314 finished sq ft, 3 beds & 3.5 baths. Dont want stairs? This specious townhome includes a private residential elevator that services all floors. Main level includes a bedroom & a 3pc bathroom. Travel up the stunning oak, open riser staircase to arrive at the 2nd level that offers 9' ceilings, a large living room with pot lights & 77" fireplace, dining room, gourmet kitchen with cabinets to the ceiling with quartz counters, pot lights, under cabinet lights, tile backsplash, fridge water line, gas & electric hookups for stove, a servery, walk in pantry and a 2 pc bathroom. Off the kitchen you will find a patio door leading to the 20'4" x 7'9" balcony above the garage (frosted glass & masonry privacy features between units & a retractable awning). The 3rd level offers a serene primary bedroom suite with walk-in closet & luxury 4pc ensuite bath (including granite/quartz counters on vanity & a breathtaking glass & tile shower), laundry, 4pc bathroom and the 2nd bedroom. Motorized Hunter Douglas window coverings included. The finished basement rec room offers luxury vinyl plank floors and a large storage area. Exquisite engineered hardwood flooring & 12" x 24" tiles adorn all above grade rooms (carpet on basement stairs). Smooth drywall ceilings in all finished areas. Elevator maintenance included for 5 years. Smart home system with security features. Sod, interlock walkways and driveways (parking for 4 cars at each unit between garage and driveway) and landscaping included. Only a few a short walk to downtown Fonthill, all amenities & the Steve Bauer Trail. Easy access to golf, wineries, QEW & 406. Forget being overwhelmed by potential upgrade costs, the luxury you're dreaming about is a standard feature at the Fonthill Abbey! Built by national award winner Rinaldi Homes. 30 Day closing available. 2.99% financing available for 2yr term - see Sales Rep for details. (id:50886)
Royal LePage NRC Realty
202 - 2 Arbourvale Common
St. Catharines, Ontario
Open House - Sunday, Dec 14th, 2-4 pm. Two model suites are now available to view! Welcome to Coveteur, where modern elegance meets timeless design in one of St. Catharine's most anticipated new luxury addresses! Currently under construction with occupancy expected in Fall 2026, this boutique four-storey condominium will offer just 41 exclusive suites, thoughtfully crafted for those who value sophistication and comfort. The Gaultier model features 1,431 sq. ft. of living space plus a 52 sq. ft. balcony, highlighted by a distinctive circular foyer and an open-concept layout with soaring 10-foot ceilings and 8-foot doors. Homeowners can personalize their suite with one of four curated design palettes: Parisian, Scandinavian Chic, New York Loft, or European Traveller, each offering a unique expression of style. The kitchen is elevated with designer cabinetry that extends to the ceiling, quartz countertops, a tile backsplash, and an eat-in island, as per plan. Elegant three-pane sliding doors provide access to the balcony, extending the living space outdoors. Each suite features smart, efficient systems, including an Echobee thermostat, an individually controlled high-efficiency MagicPak system, and fresh air ventilation, for optimal indoor comfort. Beyond the suites, Coveteurs amenities offer the perfect blend of leisure and lifestyle: a landscaped outdoor terrace overlooking wooded valleylands, a party room with a full kitchen, a designer lounge with a two-sided fireplace opening into the library, and a well-equipped fitness and yoga studio reserved for residents. Built with the lasting strength of Insulated Concrete Forms (ICF), every suite also includes one underground parking space and a locker. Discover a new benchmark for luxury living in St. Catharines. Please contact us for more information about floor plans and other information. (id:50886)
Exp Realty
16 Roxborough Court
St. Catharines, Ontario
Welcome home to this spacious four-level back-split with three bedrooms and two bathrooms, tucked away in the middle of a family-friendly court. The main floor boasts an inviting open-concept layout with a bright kitchen, dining, and living area, ideal for family living and entertaining guests, all overlooking the court. Upstairs you'll find three comfortable sized bedrooms and a full bathroom. The finished recreation room offers additional space with an appealing three-piece bathroom, while the lower level provides laundry, a freezer, and extra storage. Outside, enjoy a large backyard with a fire pit, a detached garage that fits a car + work area, and a wide gate allowing access to store a boat, trailer, or larger items. With driveway parking fit for four to five vehicles. Also a second private entrance to the lower levels, with its own doorbell. A good location close to schools, bus stops, shopping, highway, and the Welland Canal, this home is the perfect setting for family life. (id:50886)
Revel Realty Inc.

