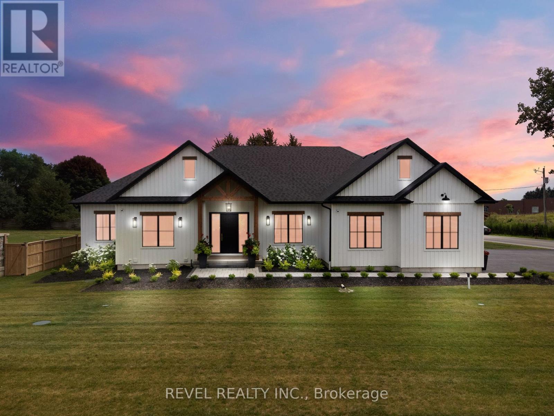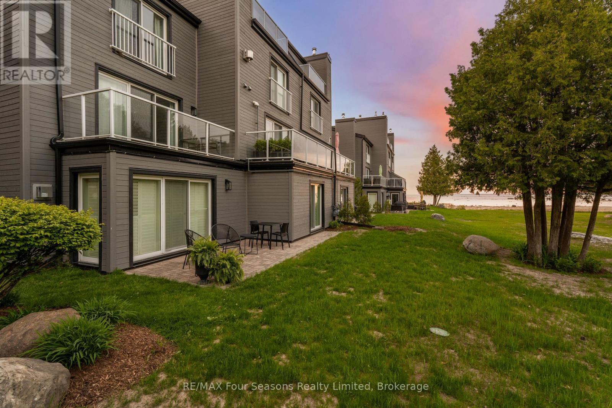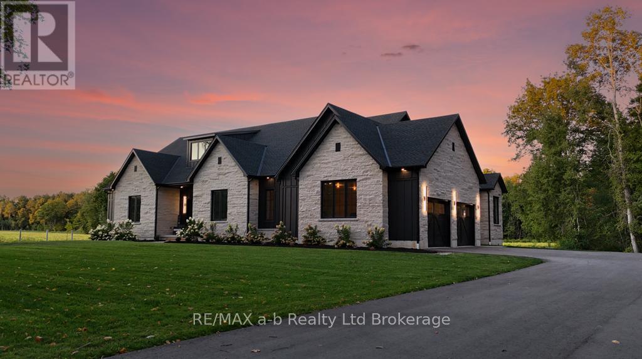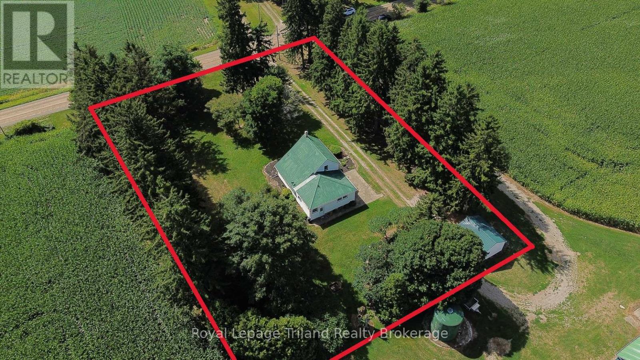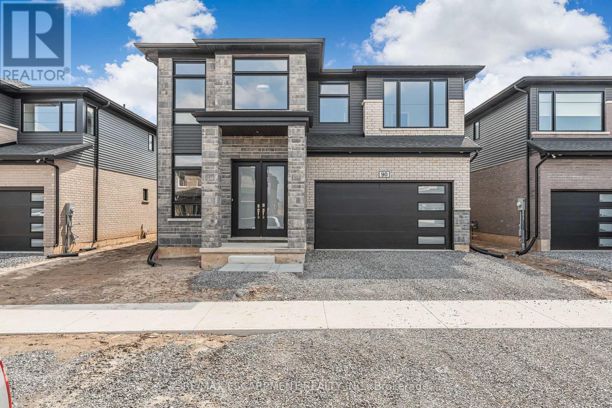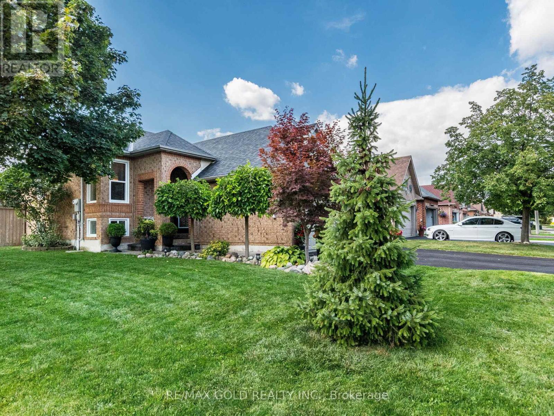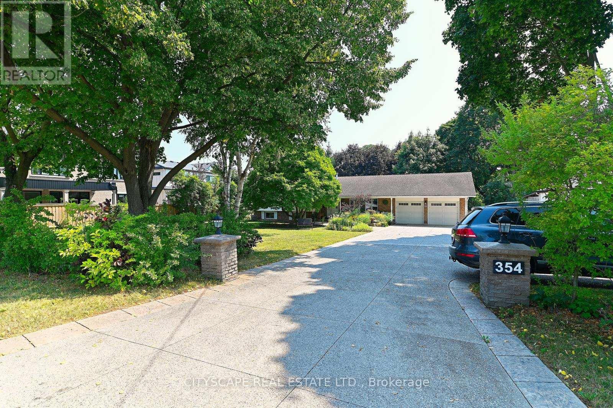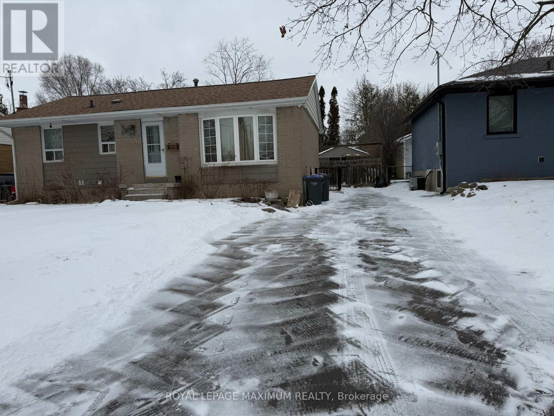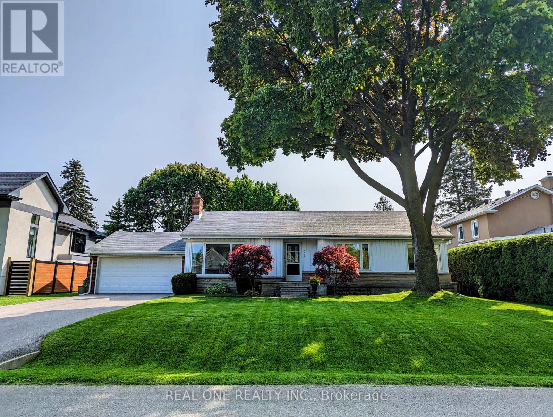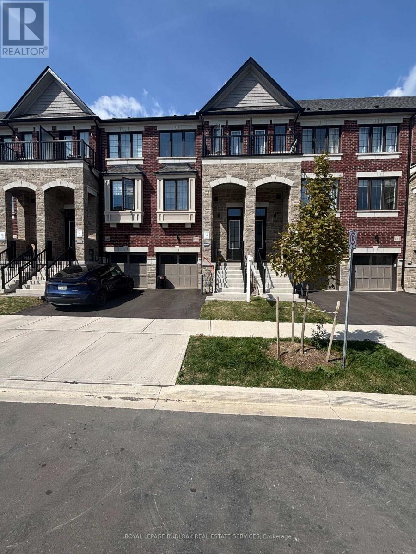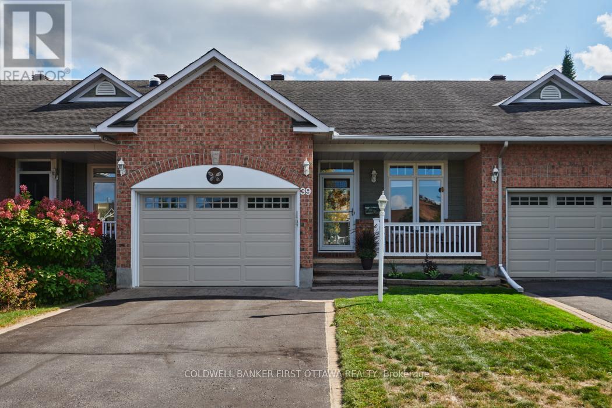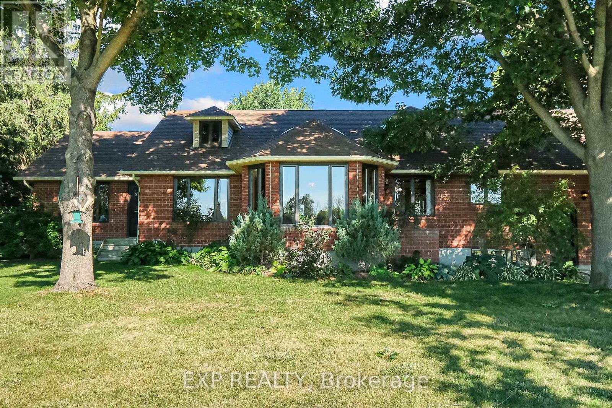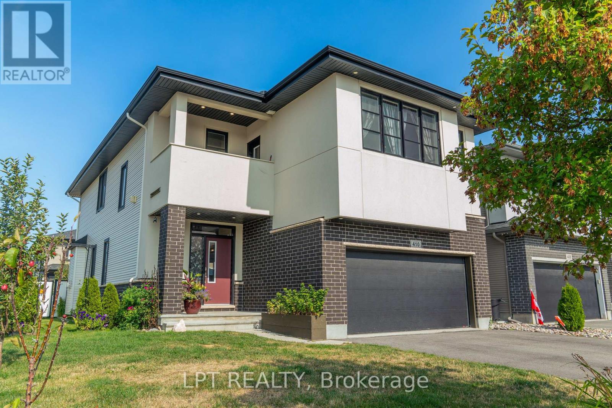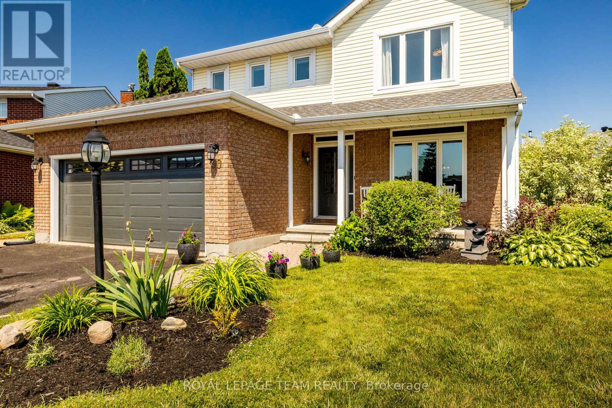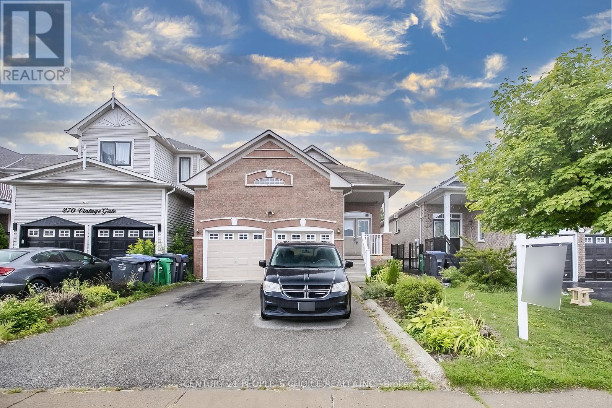4678 Lobsinger Line
Wellesley, Ontario
This exceptional custom bungalow, offers nearly 6,000 sq ft of finished living space on a serene country lot under an acre. With 6 bedrooms, 4 bathrooms, and an oversized 3-car garage with parking for 6 more, this home is ideal for large or multigenerational families. Inside, 10' ceilings throughout the main floor and a vaulted 12' great room with a floor-to-ceiling natural stone fireplace create an open, airy feel. White oak engineered hardwood spans both levels, adding warmth and elegance. The chefs kitchen features a double waterfall island, top-of-the-line appliances, an oversized built-in fridge/freezer, and connects to a stunning walk-through pantry with second fridge, white oak counters, and custom cabinetry. The dining area leads to a covered concrete porch with built in natural stone outdoor BBQ, perfect for entertaining. The primary suite includes white oak beam accents, a gas fireplace, luxurious ensuite, custom walk-in closet, and direct access to the laundry room. A finished basement adds more bedrooms, bathrooms, and versatile space for guests, teens, or recreation. Large windows throughout flood the home with natural light. The backyard has plenty of room to add a pool. Located 12 Minutes to St,Jacobs, 13 Minutes to the Farmers Market, 14 Minutes to Waterloo and 22 Minutes to Kitchener. This is a rare opportunity to enjoy refined country living close to the city. (id:50886)
Revel Realty Inc.
2 - 26 Tiny Beaches Road N
Tiny, Ontario
This great little winterized apartment is located on the upper floor of a 2 storey building on the waterfront at Balm Beach in Tiny Township. Sitting on top of a garage/storage area, the apartment features a cozy kitchen with Fridge, Electric Stove & Microwave, a large Living/Dining Room combination with Juliette balcony, 2 bedrooms and an updated 3 pc bath. There is an outside deck for BBQ and dining/lounging. Access to a sandy beach is right on the property and it is close to the centre of Balm Beach. Rental application, credit check, proof of employment and references, first and last month's rent, plus a personal interview with the Landlord's representative required before acceptance of tenancy. Only one small pet will be allowed due to size of apartment. This is perfect for a single person or couple wanting to be close to the water and enjoy all that Balm Beach offers year round! (id:50886)
Realty Executives Plus Ltd
7 - 44 Trott Boulevard
Collingwood, Ontario
Welcome to The Cove, one of Collingwood's most desirable waterfront communities, where Georgian Bay is right outside your door and four-season adventure is always within reach. This spacious 2-bedroom, 2-bath condominium offers a relaxed, low-maintenance lifestyle with stunning waterfront living and an unbeatable location. Step inside and you're greeted by an open-concept living space. The kitchen is thoughtfully designed with modern appliances, a breakfast bar for casual dining, and seamless flow into the dining and living areas. Large windows frame views of the bay, while a cozy gas fireplace sets the stage for après-ski evenings with friends and family. From the living room, walk out to your private patio and enjoy morning coffee as the sun rises, or take in breathtaking sunsets over the water. The primary suite offers a peaceful retreat, complete with an ensuite bath and generous closet space and a second walkout patio. A second bedroom and full bath provide comfort for guests or family. With in-suite laundry, ample storage, and dedicated parking, everyday living is made simple. Enjoy peace of mind with major exterior upgrades completed in 2024, including new siding, roof, and insulation. Life at The Cove means more than just a home, its a lifestyle. Launch a kayak or paddle board steps from your door, cycle along the Georgian Trail, or explore Collingwood's vibrant downtown shops and restaurants. In winter, skiing at Blue Mountain is only minutes away, followed by evenings relaxing fireside. Golf courses, marinas, and private nature trails surround you, ensuring endless opportunities to enjoy everything Southern Georgian Bay has to offer. Whether you're looking for a full-time residence, a weekend retreat, or a seasonal getaway, 44 Trott Boulevard, Unit #7 at The Cove combines comfort, style, and location for the ultimate Collingwood experience. Condo fees include Bell Fibe Better TV with Crave + 1.5 GB unlimited internet. (id:50886)
RE/MAX Four Seasons Realty Limited
10 Woodington Crescent
St. Catharines, Ontario
Welcome to St. Catharines hottest new listing! If you're looking for an inner-city property with a Muskoka / forest-like setting, this is it. Backing onto a natural stream, this expansively landscaped lot features a large concrete patio and stunning balcony perfect for enjoying nature year-round. Inside, you'll find a spacious 3 + 2 bedroom, 3 bathroom bungalow with a skylight on the main level and a walk-out basement. Large floor to ceiling windows and 6-foot sliding doors flood the home with natural light, seamlessly blending indoor and outdoor living. The functional floor plan is designed for both comfort and style, making it ideal for families or those who love to entertain. Ideally located close to top schools such as Ridley College, Brock University, and Niagara College, this home is also encompassed by mountain bike trails, hiking paths along the Bruce Trail, and numerous parks making it a perfect balance of city living and outdoor adventure.This is truly a show stopper and informed buyers will act fast on this rare opportunity. (id:50886)
Revel Realty Inc.
592 Carson Side Road
Norfolk, Ontario
Set on a private country road just minutes from Tillsonburg, 592 Carson Side Road is designed for both everyday comfort and exceptional entertaining. The home's flowing layout features soaring ceilings, quartz finishes, white oak cabinetry and a butlers pantry built for hosting. Each bedroom enjoys its own ensuite and walk-in closet, while the primary suite includes dual walk-ins. Step outside to the covered deck overlooking a sparkling 20'X40' saltwater pool- ideal for summer gatherings or peaceful evenings with unobstructed views. (id:50886)
RE/MAX A-B Realty Ltd Brokerage
18126 Wyton Drive
Thames Centre, Ontario
Why wait for the right place when its right here on Wyton Rd? Down a long, tree-lined lane, this property is embraced by sweeping evergreens that frame the home and define its boundaries. Set on just under one acre with no adjacent homes, its surrounded by wide open countryside where golden sunsets & brilliant sunrises stretch across the horizon. A road less traveled means peace, privacy plus very little traffic - the kind of setting that feels like an escape, yet keeps you close to Hwy 401 plus the communities of Dorchester, Thorndale & Thamesford and amenities of London. At the side entrance, a welcoming patio & spacious entryway set the tone for relaxed rural living. Step into the sunlit country-style kitchen where meals and memories are made, complete with vaulted ceilings, white cabinetry and room to gather. The adjoining living room with hardwood is filled with natural light, while the oversized main floor primary bedroom and modern 4-pce bath bring both comfort and convenience. A handy mudroom with laundry wraps up the main floor. Upstairs, two cozy bedrooms add flexibility for kids or a home office. The basement offers lots of practical storage or workspace. Did we mention the natural gas heat? But its the lifestyle that makes this property shine. Evenings under starlit skies, quiet mornings with coffee as the sun rises, and the freedom to enjoy your space without neighbors in sight. Pets can roam, kids can play, and a few chickens could add fresh eggs to the mix. There's parking for trucks, trailers, or toys, and room to build a shop or expand the home (subject to approvals). The single detached garage is a bonus. Affordable today and adaptable for tomorrow, this is the kind of entry-level country property that could grow into your forever home. Set within the Thames Centre school districts, it offers an unmatched setting at this price point - a rare find where lifestyle and value meet! So Why search endlessly? Wyton is ready to welcome you home. (id:50886)
Royal LePage Triland Realty Brokerage
50 Drayton Rd
Sioux Lookout, Ontario
This beautifully updated bungalow offers the perfect blend of vintage charm, modern comfort, and rural privacy—just five minutes from downtown. Set on 1.72 acres surrounded by mature trees, this home has seen extensive upgrades over the past five years and is truly move-in ready. The main floor features 1,241 sq.ft. of bright, open-concept living space with updated flooring, tasteful lighting, and warm wood accents. The kitchen boasts shaker-style cabinetry, butcher block counters, stainless steel appliances, and a classic subway tile backsplash, flowing seamlessly into the dining and living areas—ideal for daily living and entertaining. The fully finished 1,390 sq.ft. walk-out basement adds valuable space for a rec room, home office, or guest area, with the bonus of a recently added half bath. Heating is provided by a combination wood/electric furnace. The home also features artisan-style bathrooms with creative, high-quality finishes that add charm and functionality. Key upgrades include a new metal roof system, spray foam and cellulose attic insulation, updated eavestroughs, new main floor and rec room flooring, and an open-concept redesign. Outside, enjoy a peaceful lifestyle with a stone patio, cozy firepit, private treehouse, and expansive yard for recreation or gardening. The blue crushed stone driveway adds rustic curb appeal, with access via easement. Both the detached garage and shed are powered, offering flexible storage or workspace options. With a drilled well, septic system, and many improvements already completed, this property delivers rural living without compromise. Whether you're looking to settle into a quiet family home or enjoy more space with convenience close by, this property offers a rare opportunity to own a thoughtfully updated home in a desirable countryside setting near town. (id:50886)
Century 21 Northern Choice Realty Ltd.
90 Acacia Road
Pelham, Ontario
Welcome to 90 Acacia Road, a newly constructed 4-bedroom, 4-bathroom detached home in the sought-after community of Fonthill. Boasting 3,045 square feet of beautifully designed living space and over $119,000 in upgrades, this home offers a perfect blend of luxury and practicality. The open-concept main floor features upgraded Eterna tile and luxury vinyl plank flooring throughout, a dedicated office space, and a spacious mudroom with direct access from the garage-ideal for busy families. The chef-inspired kitchen and bright, airy layout make entertaining effortless. Upstairs, you'll find four generously sized bedrooms, three bathrooms, and a versatile loft. The luxurious primary suite includes two walk-in closets and a spa-like 5-piece ensuite complete with a large soaker tub and a glass-enclosed tiled shower. The basement has been thoughtfully designed with upgraded windows to allow for future bedrooms, along with a bathroom rough-in for added convenience. Located in a family-friendly neighbourhood close to parks, schools, and amenities, this exceptional home is move-in ready and waiting for you. (id:50886)
RE/MAX Escarpment Realty Inc.
98 Springview Drive
Brampton, Ontario
Welcome to this beautifully maintained home on a desirable corner lot, offering plenty ofstreet parking and excellent curb appeal. The property features professional interlock walkwaysand landscaping, along with numerous recent upgrades including new windows, roof, garage door,driveway, furnace, and central air conditioning. Thoughtfully designed with two separateentrances from the garageone to the main floor and another directly to the basementthis homeoffers great potential for a rental or in-law suite. A side garage door also provides access toa staircase leading to the basement, where previous owners had installed fittings behind a wallfor a fridge, stove, and other kitchen essentials. The spacious backyard includes a large deck,perfect for relaxing or entertaining. Ideally located within walking distance to grocerystores, a convenience shop, butcher, and dry cleaners, this home is also close to beautifulparks and green spaces, public transit, and major highways for easy commuting. Just 10 minutesaway from Sheridan College, its a fantastic opportunity for families, professionals, orinvestors looking for rental potential in a prime location. (id:50886)
RE/MAX Gold Realty Inc.
354 Plains Road W
Burlington, Ontario
Brand-New Built 2-Bedroom Private unit on Ground Floor with fully private Entrance, Fully Furnished , Flexible short-Term stays available. This luxury Reside-whether it's for a ,Business Trip, or Temporary relocat. available in the heart of Aldershot Burlington!with insuite laundry, Full Bathroom, and kitchen Boasts Brand new S/S Appliances. Just 5 Minutes To *Aldershot Station GO Station* 5 Minutes To Maple view Mall, 15 Minutes Walk To the Stunning Royal Botanical Gardens (RBG)-., 40 Minutes to Toronto,45 Minutes to Niagara Falls, .Easy access to Highway 403/QEW-We are close to Hamilton and McMaster University (local bus service)-Seamless travel across the GTA.(Rides can be provided if arranged in advance. Availability and pricing (if any) to be discussed and agreed upon prior to use.*PROPERTY FEATURES: *2-Bedrooms Unit with Fully Private Entrance,No Shared Space at all perfect blend of comfort, style with Large windows creating a bright & natural lightand convenience space inviting Ensure a restful night's sleep for your stay , Fully Furnished with modern décor * High-speed Internet , Smart TV * Fully equipped kitchen with all essentials , Insuite Laundry * Free parking on premises*Family-friendly Neighbour hood.GUEST ACCESS: Guests will have full access to the Entire Unit.We value your privacy and want you to feel completely at ease. You're welcome to enjoy all the available amenities for a comfortable and memorable stay.((2 Guest $150 & 3 Guest $225per Night))OTHER THINGS NOTE:Guests without any profile reviews, with less than 5-star ratings or with any negative host feedback may be asked for a refundable surety deposit for their stay. This will be requested during the booking process, collected via Airbnb and returned to the guest upon departure and inspection by our cleaner assuming there have been no house rules violations or damages. We appreciate hosting respectful guests and this surety helps us maintain this. (id:50886)
Cityscape Real Estate Ltd.
Upper - 5 Lawrence Crescent
Brampton, Ontario
Bright and spacious 3-bedroom, 1-bath main-level unit in a well-maintained detached bungalow. This upper-level rental offers a functional layout with large principal rooms, an open-concept living and dining area, and a full-sized kitchen with ample cabinetry and counter space. Enjoy the comfort of a clean, updated interior with private entrance, shared use of backyard, and exclusive driveway parking. Ideal for a small family, professional couple, or responsible tenants seeking a quiet residential setting. Located in a family-friendly neighbourhood, close to schools, parks, public transit, shopping, and other amenities. (id:50886)
Royal LePage Maximum Realty
1570 Park Royale Boulevard
Mississauga, Ontario
Discover your dream home in a tranquil, family-oriented community of Mississauga! This charming, beautifully maintained bungalow offers the perfect blend of cozy comfort and spacious outdoor living. Sitting on a generous 80x110 ft lot, it features a stunning backyard with a sparkling swimming pool, ideal for relaxing summer days, barbecues, or enjoying quiet evenings under the stars. The expansive front and backyards provide plenty of space for outdoor activities, gardening, or creating your perfect outdoor oasis. Inside, the home exudes warmth and character, with a thoughtfully designed layout that includes three comfortable bedrooms upstairs, a versatile basement bedroom, and two full bathrooms perfect for accommodating family, guests, or a home office. The interior is meticulously cared for, creating an inviting atmosphere that instantly feels like home. The wide driveway and garage comfortably fit up to eight cars, offering convenience and plenty of parking for family and visitors. Located just minutes from Highway, you can enjoy effortless access to downtown Toronto, only a 30-minute drive away. Nearby, you'll find the lush Toronto Golf Club and scenic spots along Lake Ontario, providing endless opportunities for outdoor recreation, golf, or lakefront strolls. The neighbourhood itself is a thriving community full of renovated homes, presenting a fantastic investment opportunity with potential for future development or expansion. Whether you're looking to downsize without sacrificing space, or seeking a cozy, stylish retreat, this home offers exceptional value in a highly desirable area. (id:50886)
Real One Realty Inc.
15 - 1319 Shevchenko Boulevard
Oakville, Ontario
Luxury living meets everyday convenience in this stunning 4-bedroom, 4-bathroom Oakville townhome. Designed for modern families, the home boasts a bright, open layout with hardwood-style finishes and natural light throughout. Gather in the stylish living room with its cozy electric fireplace and walkout to the deck, or cook with ease in the sleek kitchen featuring quartz counters, custom cabinetry, a huge island, and stainless steel appliances. A generous dining space makes hosting a breeze. The main floor also offers direct garage access and a versatile fourth bedroom with ensuite bath and backyard walkout ideal for overnight guests, teens, or a private office. Upstairs, the primary suite includes two walk-in closets and a spa-like ensuite with double vanities. Two additional bedrooms, a main bath, and a laundry room complete the upper level. With an unfinished basement for extra storage and easy access to highways, schools, and every amenity, this home truly has it all. (id:50886)
Royal LePage Burloak Real Estate Services
803 - 90 Park Lawn Road
Toronto, Ontario
Luxury South Beach Condos! Welcome to Unit 803 Fully Furnished One Bedroom + Den, Approx 590Sqft + 60Sqft Balcony.The Den is Large Enough for a Full Size Office, Perfect for Working From Home, Modern Kitchen, Spacious Closet, and App- Controlled Bedroom Blinds, A beautifully upgraded suite with Clear Southwest Exposure, The Building Offers Resort Style Amenities Including Concierge, Pool, Gym, Sauna, Spa, Media and Pool Rooms. Walking Distance to Grocery, Transit, Parks & Waterfront Trails. Tenant will Pay Hydro Bill. This Unit includes One Parking and one Locker. Furniture List Available on Request. (id:50886)
Century 21 Smartway Realty Inc.
4688 Avonmore Road
South Stormont, Ontario
Welcome to 4688 Avonmore Rd . Escape to the country with this inviting Private 3+2 bedroom country chic bungalow nestled on 5.7 acres of serene countryside. Thoughtfully laid out for comfortable daily living and entertaining, with ample space for family, guests, and hobbies. As you enter the home, you are welcomed by an Open-concept Kitchen, living room, and dining room with vaulted ceilings. A bright sunroom with skylights that opens up to the large 30x15 deck, updated in 2023. Beautiful live-edge countertops, hardwood flooring add to the charm. Perfect for effortless daily living and entertaining. Large master bedroom with a full ensuite bathroom and walk-in closet. Two additional main-floor bedrooms and a full bath on the opposite side of the home. Make your way downstairs to a fully developed basement with a Large family room, full bathroom, laundry room, and two more bedrooms. Bonus Wine cellar for enthusiasts and a custom library. Landscaped backyard transitioning to wooded forest, offering privacy and natural beauty. Cozy firepit area and outdoor entertaining spaces. Detached 22' x 24' heated, insulated garage/workshop with generator hook-up, perfect for year-round projects. Two additional detached garages: each 20' x 10' with power (one roughed-in for water), providing versatile storage and workshop space. One hour commute to Montreal and Ottawa, direct access to highway 401. 5 minutes to St Lawrence Seaway, recreation trails, snowmobiling, hunting, and convenience amenities. Do not miss out. This home is truly unlike any other (id:50886)
RE/MAX Delta Realty
39 Sable Run Drive
Ottawa, Ontario
Welcome to 39 Sable Run Dr - Tranquil Adult Living in the Heart of Stittsville! Nestled in a sought-after adult lifestyle community, this charming 2+1 bedroom, 3-bathroom bungalow offers comfort, style, and low-maintenance living. With great curb appeal, a paved driveway framed by interlock, and a newly installed garage door on the oversized single garage, the home makes a welcoming first impression. Step onto the lovely front porch, great spot for morning coffee or evening wine, and into a bright, spacious foyer featuring tile flooring and a double-door coat closet. A versatile front bedroom, currently used as a den, adds flexibility to the layout. The main floor laundry room includes a closet and direct access to the garage for added convenience. At the heart of the home is a beautifully updated kitchen with tile flooring, stainless steel appliances, refreshed cabinetry, stylish backsplash, breakfast bar, and countertops. The open-concept living and dining areas feature rich hardwood flooring, fresh designer paint, and large windows that flood the space with natural light. A gas fireplace adds warmth and ambiance. The patio door leads to the private backyard oasis. The primary bedroom boasts soft carpeting, custom shutters, a walk-in closet, and a 4-piece ensuite complete with a soaker tub, shower, toilet, and vanity. Downstairs, the fully finished lower level includes a cozy family room with a freestanding gas stove, a third bedroom, and a convenient two-piece bath (with space to convert into a full bathroom). You'll also find a large utility/storage room and a workshop area with ample storage. The fully interlocked backyard features a beautiful stone patio and steps, surrounded by tall hedges and mature trees, creating a serene, private retreat. This well-maintained home combines comfort, functionality, and privacy in a quiet, friendly neighborhood ideal for downsizers, empty nesters, or anyone looking for relaxed living with easy access to amenities. (id:50886)
Coldwell Banker First Ottawa Realty
9185 Ray Wilson Road
Ottawa, Ontario
9185 Ray Wilson Road Country Living at Its Finest Escape to peace and tranquility in this charming 4-bedroom, 3-bathroom family home, nestled among open farmland with breathtaking views across the fields. This spacious property features a 3-car attached garage perfect for vehicles, toys, or hobbies plus an additional detached shed for extra storage or workspace. Inside, the home offers plenty of room for the whole family, while outside you'll find space to create your dream garden or simply relax and soak in the quiet country setting. Unwind on the rear porch while enjoying unforgettable sunsets in every season. If you've been dreaming of space, privacy, and the warmth of country living, bring the family and make 9185 Ray Wilson Road your next home! (id:50886)
Exp Realty
332 Haliburton Heights
Ottawa, Ontario
ABSOLUTELY STUNNING previous AWARD model home! NOTHING is standard starting from the exterior where you are greeted with a cultured stone front, irrigation system & a freshly sealed driveway! The garage is fully drywalled & has quiet wall mounted door openers! 12 x 12 hydraulic series tiles in the entry set the STUNNING tone for what's to come! Upgraded Fusion pre engineered hardwood on the main level! An open & airy layout, the cut outs between the formal dining & great room are a RARE find & define the spaces just perfectly! Open to above in the SPACIOUS great room offers 20 foot ceilings, wall of windows with custom drapery & motorized blinds, the 8 x 12 hexagon tile surrounds the 20 ft fireplace.. it is a piece of art! The kitchen is an instant WOW offering "PURE white" quartz waterfall island, Chef's Kitchen-aid appliances, the fridge is a counter depth & the GAS oven is 36" WIDE & has 6 burners, under & over cabinet lighting, open shelving, built in microwave in the lower cabinets, TONS of high end cabinetry AND A WALK THRU pantry (so convenient)!!! INCREDIBLE light fixtures & pot lights galore. The second level lofts provides views of the great room & lends itself for many different uses! The ensuite off the primary (that is 17 ft x 12ft ) is OUT OF THIS WORLD, every wall is TILED (major upgrade) a beautiful start & finish to your day! With OVER 200k in upgrades..YES, you can have it ALL! !! The primary is located right at the top of the stairs with the 2 additional bedrooms tucked around a corner allowing for privacy for all! Every bathroom offer quartz countertop & there is a tub & shower combo In the main bath! 2nd level laundry! 9 foot ceilings & 3 large windows in the UNSPOILED lower level! Fenced Northfacing backyard! STEPS to 3 schools & parks- the LOCATION is the icing on the cake! (id:50886)
RE/MAX Absolute Realty Inc.
410 Andalusian Crescent
Ottawa, Ontario
Welcome to this stunning North Hampton model by Cardel Homes, ideally located in the desirable community of Stittsville/Kanata - Blackstone. This corner unit property is thoughtfully designed and offers 3 +1 spacious bedrooms (with an option to turn a bonus room into a 4th bedroom), 3.5 bathrooms, and a fully finished basement, combining style, functionality, and space for the whole family. It features a gourmet kitchen with granite countertops, stainless steel appliances, open concept kitchen and living area with cathedral ceilings. Step inside to find a bright and open-concept main floor with quality finishes and a modern layout perfect for both everyday living and entertaining. Upstairs, you'll appreciate the added flexibility of a large flex/great room perfect as a playroom, second family room or additional living space with a balcony. The fully finished basement is a standout feature, boasting a stylish entertainment unit, a full bathroom, and ample room for movie nights, gaming, or hosting guests .Outside, enjoy a beautifully landscaped yard featuring pear and apple trees, along with flourishing tomato plants ideal for garden lovers and those who enjoy fresh, home-grown produce. Updates include new window panels in the living room replaced in 2023, Furnace and AC updated in 2024 with 10 year warranty. 200 amp electrical panel, with wiring capped outlet in the garage for 220V for electric vehicle charger. New smart home garage door opener replaced in 2025. The home is equipped with surround sound speakers throughout and don't miss out on the the 5 piece ensuite featuring radiant heat flooring and stand alone jet tub. The garage is entirely insulated. Located close to top-rated schools, parks, shopping, and transit, this is a rare opportunity to for a turnkey home in one of Stittsville's/Kanata's most sought-after neighborhoods. Don't miss out and book your showing today! (id:50886)
Lpt Realty
177 Hickstead Way
Ottawa, Ontario
Welcome to the Valecraft Butler model, a stunning home on a premium lot with no front or side neighbours, overlooking a park and scenic pond pathway. Fully loaded with upgrades, this residence offers nearly 2,500 sq. ft. of thoughtfully designed living space plus a finished lower level that offers an in-law suite for multi-generational living. The main floor is warm and inviting, featuring hardwood flooring and large windows that fill the home with natural light. A dedicated office provides the perfect setting for working from home or quiet study. The chefs kitchen is a true highlight, complete with slow-close cabinetry, quartz countertops, a stylish backsplash, and an oversized island designed for both meal prep and gathering with family and friends. The open-concept great room is anchored by a cozy gas fireplace, creating an ideal space for everyday living and entertaining. Upstairs you will find four spacious bedrooms. The primary suite offers a private retreat with a walk-in closet and spa-inspired ensuite featuring a double vanity, glass shower, and soaker tub. The additional bedrooms are generous in size and share a well-appointed main bath. The finished basement is a valuable extension of the home, thoughtfully completed with a full secondary kitchen, bathroom, bedroom, and recreation room. This space is ideal for teens, extended family, or overnight guests who will appreciate the added privacy and functionality. Step outside to enjoy a low-maintenance composite deck and landscaped yard, perfect for entertaining. This home delivers the perfect balance of space, upgrades, and location, combining a premium setting with the craftsmanship Valecraft is known for. 24-hr irrevocable on all offers. (id:50886)
RE/MAX Absolute Realty Inc.
41 Rangeland Road
Brampton, Ontario
Welcome to this stunning detached home with a double car garage, situated on a premium pie-shaped lot with no house at the back, offering rare privacy and open views. Located in a peaceful and sought-after neighborhood, all major amenities are within walking distance for your convenience. This beautifully newly painted home features a functional layout with separate living and family rooms, pot lights, and abundant natural light throughout. Enjoy outdoor living on the spacious deck overlooking a serene pond in the backyard your perfect retreat. A truly turnkey home that blends comfort, style, and location. (id:50886)
RE/MAX President Realty
30 Halley Street
Ottawa, Ontario
Welcome to 30 Halley Street Where comfort meets resort-style living in one of the largest backyards in the neighbourhood! This beautifully maintained 4-bedroom, 4-bathroom home offers over 2,500 sq.ft. of thoughtfully designed living space, perfect for families who love to entertain or simply unwind in their own private outdoor retreat. Step inside to discover a warm and inviting layout, featuring a bright sunken family room with backyard views, a separate family room for more relaxed gatherings, and a main-floor office with built-in storage that can easily double as a fifth bedroom. The spacious kitchen is equipped with stainless steel appliances, ample cabinetry, quartz counters, and a breakfast bar; ideal for casual meals or hosting friends. A direct walk-out brings you to the showstopper: an expansive, pie-shaped backyard that's truly one-of-a-kind. This oversized, fully fenced yard is a dream for outdoor living; offering a large wood deck, in-ground pool, hot tub, pool shed, garden shed, and a generous green space perfect for kids, pets, or summer games. Whether youre entertaining guests or enjoying quiet evenings under the stars, this backyard is designed to impress year-round. Upstairs, plush carpeting leads to four well-appointed bedrooms, including a tranquil primary suite with walk-in closet and a 4-piece ensuite with granite vanity. A rare bonus: a second primary bedroom also features its own private ensuite; ideal for guests, teens, or multi-generational living. Additional highlights include a convenient mudroom/laundry room with garage and yard access, and an unfinished basement offering endless possibilities with three dedicated storage rooms and two extra closets. Don't miss this rare opportunity to own a versatile home with one of the best backyards in the community, your personal escape just minutes from schools, parks, and amenities. (id:50886)
Royal LePage Team Realty
46 Kettleby Street
Ottawa, Ontario
In excellent condition, this lovely 3 bedroom, 2.5 bath end unit townhome, with double car garage, offers great space inside & out! Brick exterior on first level, interlock walkway, gardens, patio & covered porch add to the curb appeal of this home. Large living & dining room with tall windows is great for entertaining plus there is a separate main level family room adjoining the kitchen, perfect for relaxing & everyday living. The kitchen has updated flooring, track & overhead lighting, classic white cabinets with task lighting, tiled backsplash & pantry cupboards. All S/S appliances are included. An eating area with sliding door to the backyard is handy for barbecues & entertaining. A new fence on the left & coniferous trees provide privacy. There is no right of away on this property, so full fencing is possible. The kitchen opens to the family room with vaulted ceiling, gas fireplace with tile surround & mantel. 2 tall windows provide views of the backyard & natural light into the room. A great room for movie nights, games & relaxing. Primary bedroom is spacious & has 2 large windows. A walk-in closet & a full ensuite bath with separate roman tub & shower complete the primary suite. 2 more good-sized bedrooms, each with double closets, overhead lights & pretty windows with views. Main bath has a long vanity, combined tub with shower with tile surround. Builder finished recreation room with deep window offers plenty of room for play & a home office. Located on a quiet street in the fantastic community of Village Green with wonderful parks & a short walk to Earl of March school, library, arena, art gallery, March tennis courts & shops. Bus service, 417 & hi-tech are mins. away. 24 hours irrevocable on all offers. (id:50886)
Royal LePage Team Realty
272 Vintage Gate
Brampton, Ontario
Welcome to this great Detached Bungalow home in a prime location. Absolutely no homes behind! All the privacy is yours! This is a beautiful home with an immense amount of space, 2+3 Bedrooms, very few stairs within the house. Wood and Ceramic Floors, Fireplace in basement! Newer Furnace and AC (2023), Newer Washer and Dryer. Stainless steel appliances, eat in kitchen - perfect for Sunday breakfast mornings! Windows in kitchen offering a bright space. Windows throughout the entire house, allowing for brightness all over. Lots of parking available. Schools are just steps away (catholic and public), big plaza with grocery store, salons, restaurants and a big gym all within a a few minutes walk! The home is ideal for commuters, with transit bus stops near the house, close to Mount Pleasant GO Train Station and nearby Highway 410! (id:50886)
Century 21 People's Choice Realty Inc.

