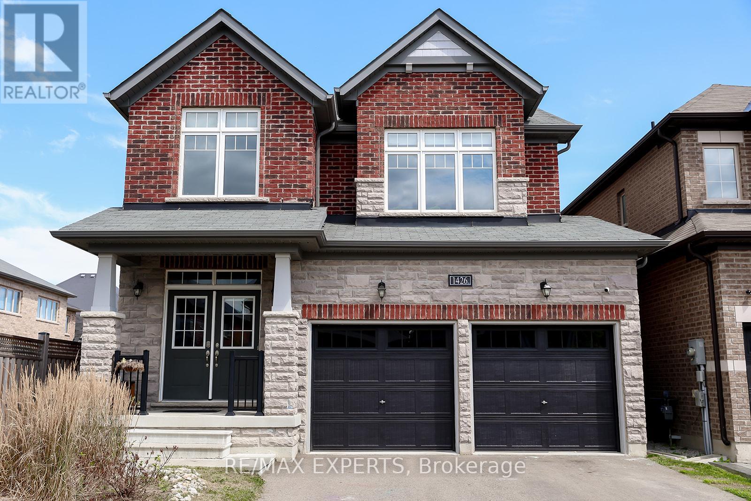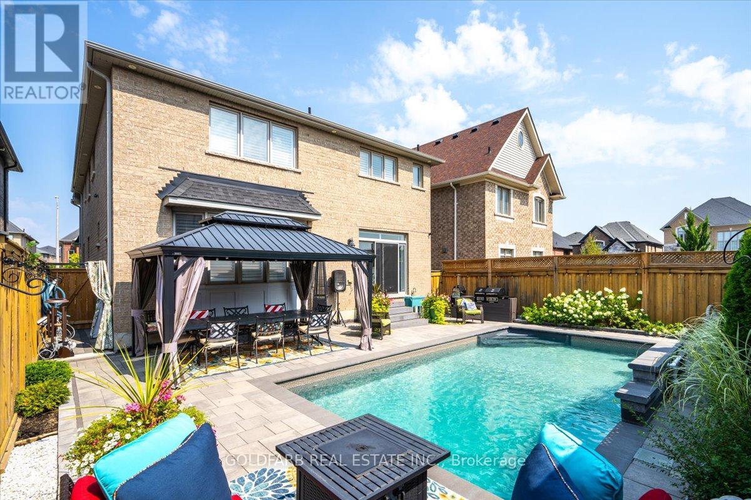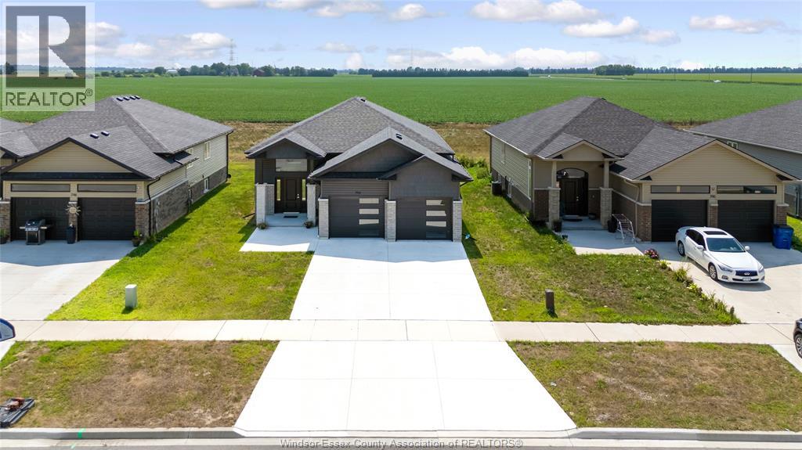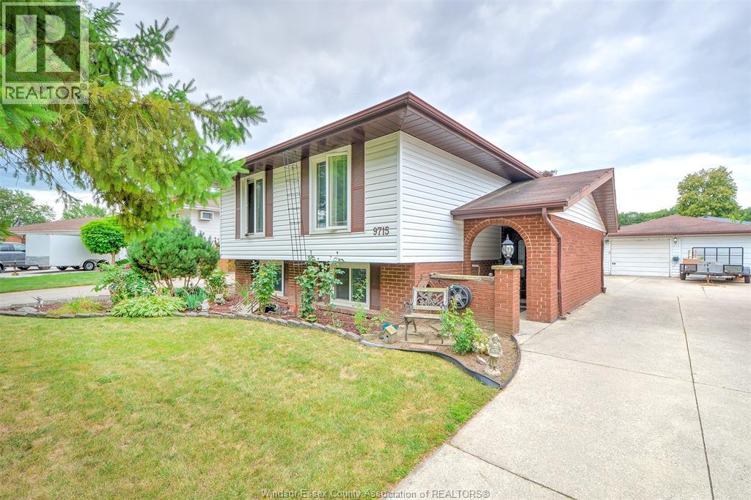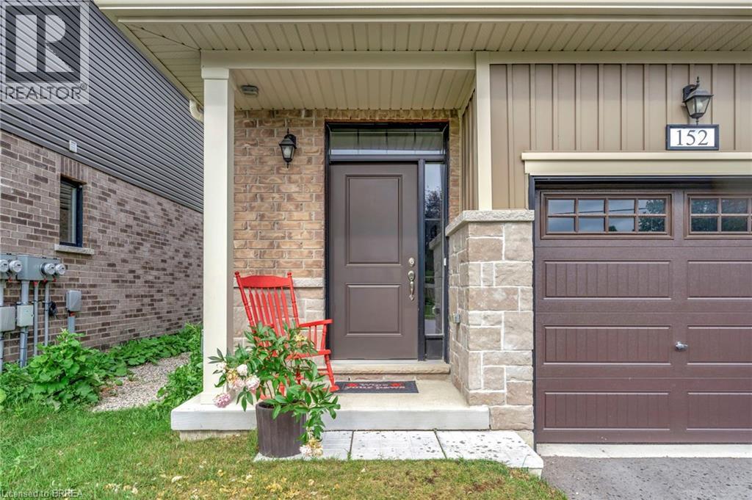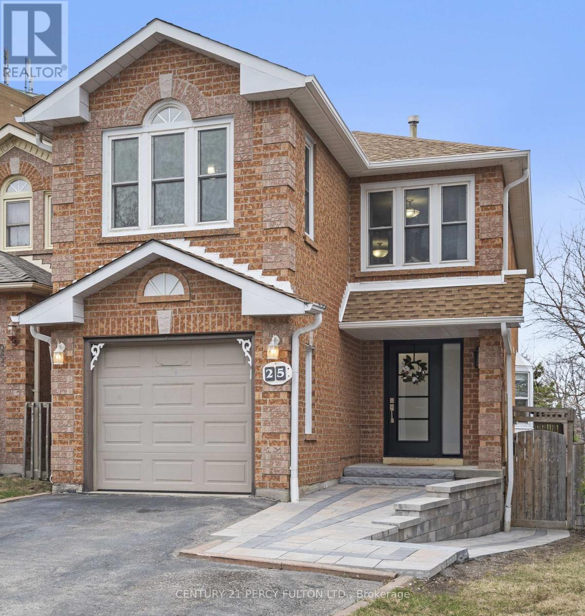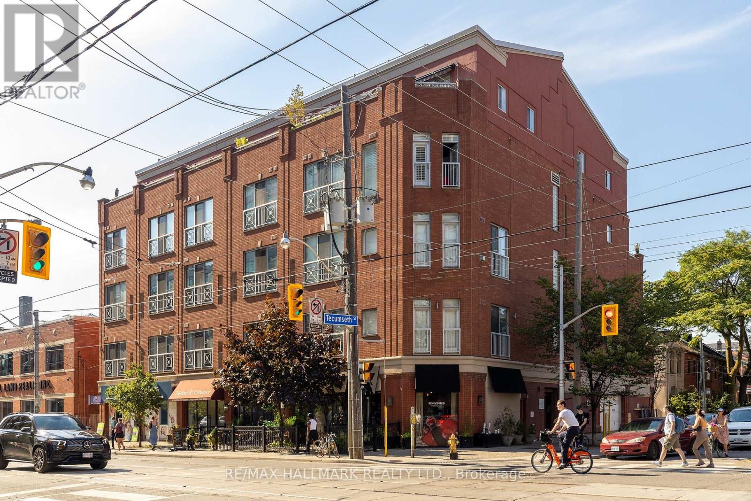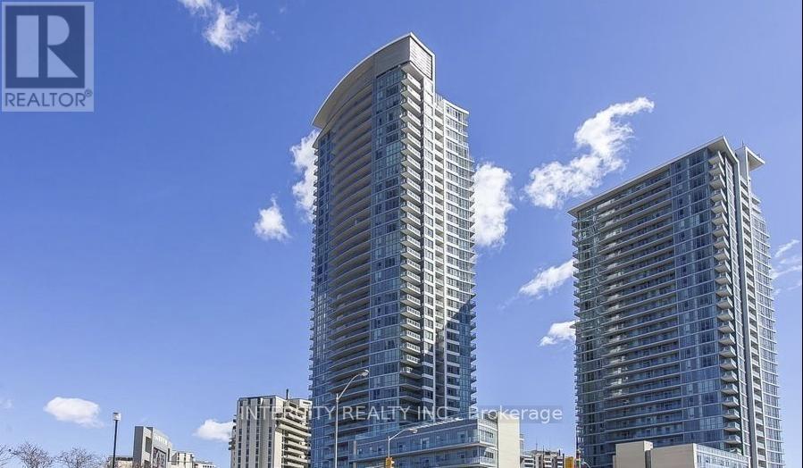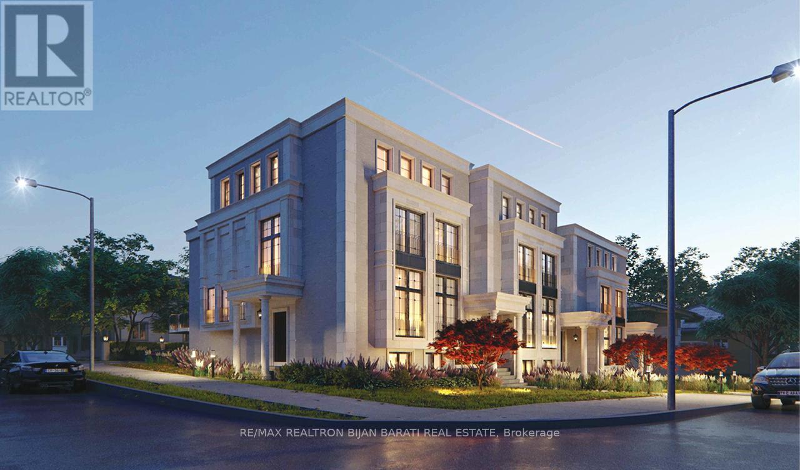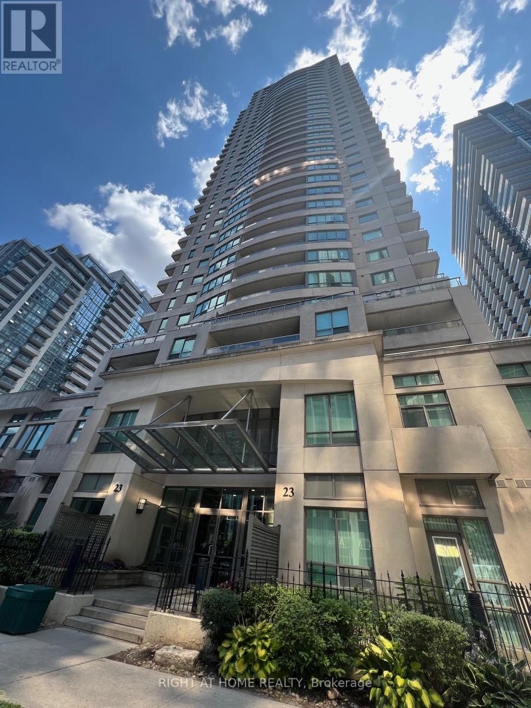3908 - 28 Interchange Way
Vaughan, Ontario
Brand New, Never Lived In Menkes-Built Luxury Condo, Spacious Grand Festival - Tower D Building 1 Bedroom & 1 Full bathroom with One Locker, Clear East View, Bright And Functional Layout Featuring 9-Ft Ceilings, 501 Sqft Interior Plus107 Sqft Balcony, Floor-To-Ceiling Windows, Modern Open Concept Kitchen, S/S appliances, Quartz Countertops, And Contemporary Cabinetry, Spacious Living Area With Walk-Out To A Large Balcony Offering Festival Community Garden View And Plenty Of Natural Light., Ensuite Laundry. Just Steps To VMC Subway, Viva Transit, And Minutes To Hwy 400, 407, York University, Vaughan Mills, Costco, IKEA, And More. Enjoy Access To State-Of-The-Art Amenities Including Fitness Centre, Party Room, Rooftop Terrace, And More. (id:50886)
Real One Realty Inc.
Ph 409 - 1 Emerald Lane
Vaughan, Ontario
Contractors will soon complete the electrical work, and the landlord will be installing a brand-new chandelier, adding a modern and elegant touch to the unit. This spacious 1-bedroom residence features a large private balcony with unobstructed west-facing views, creating a serene and quiet retreat. The bright master bedroom includes a walk-in closet, while the modern kitchen is enhanced with a stylish backsplash.Residents enjoy an array of premium amenities, including 24-hour gated security, an exercise room, sauna, recreation room, outdoor pool, guest suite, and abundant visitor parking.Perfectly situated, the condo is just steps from parks, grocery stores, and schools, with direct transit accessonly one bus ride to Finch Subway Station and York University. Shopping and dining options abound at nearby Centerpoint and Promenade Malls.Experience the ideal blend of luxury, comfort, and convenience in this exceptional condo. (id:50886)
Top Canadian Realty Inc.
1426 Farrow Crescent
Innisfil, Ontario
Experience space, comfort, and a peaceful lifestyle in one of Innisfil's most highly desirable neighbourhoods. This 4-Bedroom, 4-Bath Detached Home on a Premium End Lot is bright, open, and inviting. Combining modern finishes with functional family living. 9-foot ceilings and hardwood floors greet you on the main level, where a spacious office offers the perfect space to work from home. Filled with natural light, open-concept living, and generous spaces, this property invites you to imagine your next chapter here. The formal dining area flows seamlessly into the kitchen with granite countertops and stainless steel appliances, opening into the living room and out to a backyard ready to become your personal oasis, perfect for family gatherings and summer barbecues. Upstairs, each bedroom is generously sized with ensuite bathrooms, including a primary retreat with spa-like features: stand-up shower, soaker tub, double sinks, and a large walk-in closet. The basement offers a blank canvas to customize for additional living space or recreation. Set just steps from Lake Simcoe in a family-friendly area, this home is close to parks, schools, shopping, and all amenities. Minutes drive to Innisfil Beach Road and commuting is simple with easy access to Highway 400, 15minutes to South End Barrie, and 15 minutes to Bradford. With the upcoming Orbit Development and future home to the Go Station nearby, this is more than a home, it's a lifestyle and along-term investment in a prime location. (id:50886)
RE/MAX Experts
49 Riley Reed Lane
Richmond Hill, Ontario
Welcome to this 1-Year-New Fully Furnished Freehold Townhouse in Prime Richmond Hill Jubilee Towns by Arista Homes! Available for lease, 2nd floor and 3rd floor only. This beautifully designed home offers stylish, turnkey living in one of Richmond Hills most desirable communities. The lease includes the 2nd floor, featuring a bright living and dining area, a gourmet kitchen with stainless steel appliances, central island, powder room, and walk-out to a large private deck perfect for entertaining. The 3rd floor offers 3 spacious bedrooms and 2 full bathrooms, including a primary retreat with ensuite. Tenants will also enjoy full size driveway parking for 2 cars. Please note: the basement, ground floor, and garage are not included in the lease. Located steps from Richmond Green Park, Richmond Green Secondary School, Costco, and with easy access to Hwy 404, this fully furnished home combines comfort, convenience, and modern design perfect for those seeking a move-in ready lifestyle. Don't miss this rare lease opportunity! (id:50886)
Century 21 Leading Edge Realty Inc.
5802 - 225 Commerce Street
Vaughan, Ontario
Welcome to this brand new two-bedroom two-bathroom corner unit condo, located in the heart of Vaughan. The unit on the 58th floor with the modern living experience and premium finishes throughout, an open-concept layout with floor-to-ceiling windows, along with quartz counters and high-end built-in stainless steel appliances in the kitchen. This thoughtfully designed unit is bathed in natural light. The building guarantees exceptional quality and combines style and comfort. The prime location is just steps from the subway, Ikea and many restaurants. Additionally, a 10-minute drive to Canada's Wonderland, York University, and more. Easy Access to Hwy 400, 407 and Go Transit. This unit is ideal for both students and professionals. (id:50886)
Mehome Realty (Ontario) Inc.
1343 Lawson Street
Innisfil, Ontario
Welcome to the exceptional 1343 Lawson St. in the heart of Alcona. Versatile. Stylish. Fun. This Home Does It All!! Work from home? Host epic pool parties? Welcome extended family? Generate income? Yes, yes, yes, and yes. Inside, a bright main floor greets you with a home-office-ready den, elegant dining room, and an open-concept kitchen + family room that flows straight out to your resort-style backyard. Think: inground saltwater pool, outdoor kitchen with BBQ and pizza oven, al-fresco dining under gazebo, and lounge space made for lazy summer nights. Add a main-level laundry room, hall closet, and attached garage with direct access for everyday convenience. Upstairs, two primary suites (each with walk-in closets + ensuite) plus two more bedrooms and a shared bathroom give everyone their own space. Bonus: an airy upper-level lounge - perfect hangout, gaming zone, or creative hub. Downstairs, a separate-entry lower level offers endless possibilities: Self-contained apartment (bedroom, kitchen, bath, laundry). Extra bedroom with ensuite. Cold storage + more. Add in hardwood floors throughout, ceiling details, pot lights, light fixtures, professional landscaping, and low-maintenance design, and you've got the total package. This isn't just a home - it's your lifestyle headquarters. (id:50886)
Goldfarb Real Estate Inc.
794 Keil Drive Drive
Chatham, Ontario
WELCOME TO THIS LUXURIOUS AND QUALITY BUILT NEWER RAISED RANCH HOME BY LIOVAS HOME IN A NEW SUBDIVISION CLOSE TO ALL AMENTITIES AND CONVENIENT ACCESS TO 401. THIS HOME OFFERS COMFORT, CHARACTER, AND QUALITY. MAIN FLOOR OFFERS, INVITING FOYER, LEADING TO A LARGE LIVING ROOM, BEAUTIFUL KITCHEN WITH A WALKING PANTRY, DOUBLE SINK, TOP-OF-THE-LINE APPLIANCES, QUARTZ COUNTER TOPS, BEAUTIFUL BACKPLASH, AND DOUBLE PATIO DOOR LEADING TO THE NEWLY BUILT DECK. A CONVENIENT 3-PIECE FULL BATHROOM, TWO LARGE SIZED BEDROOMS WITH DOUBLE CLOSET, AN ENORMOUS PRIMARY BEDROOM WITH 4-PIECE ENSUITE ARE SURE TO IMPRESS YOU. A FULLY FINISHED BRIGHT BASEMENT OFFERS A LARGE LIVING ROOM WITH A GAS FIREPLACE, A 3-PIECE FULL BATHROOM, TWO BEDROOMS, AND A LAUNDRY ROOM WITH A SINK. (id:50886)
401 Homes Realty
9715 Osborn
Windsor, Ontario
FIRST TIME ON THE MARKET, THIS LOVELY HOME, WHICH HAS BEEN IN THE SAME FAMILY SINCE 1971 IS READY TO PASS OWNERSHIP TO A NEW FAMILY TO CREATE SWEET MEMORIES. THIS SPACIOUS BI-LEVEL BOASTS 3+2 BEDROOMS, 2 FULL BATHROOMS, 2.5 CAR DETACHED GARAGE CURRENTLY USED AS A WORKSHOP. THE KITCHEN HAS BEEN BEAUTIFULLY RENOVATED IN AN ITALIAN STYLE KITCHEN COMPLETE W/ 2 BUILT-IN OVENS, GAS STOVE COOKTOP, PLENTY OF CABINETS AND GORGEOUS RUSTIC BUTCHER BLOCK COUNTER TOPS. THE LOWER LEVEL INCLUDES A SELF-CONTAINED SUITE WITH 2 BEDROOMS, 3-PIECE BATH, AN OPEN CONCEPT LIVING, DINING AND KITCHEN AS WELL AS A GRADE ENTRANCE TO THE FENCED YARD. PERFECT FOR IN-LAW SUITE OR RENTAL FOR EXTRA INCOME. YOU CAN PARK YOUR CARS, TRUCKS AND BOAT IN YOUR LONG AND WIDE DRIVEWAY. COME CHECK IT OUT! VIEWING OFFERS ON SEP 3 WEDNESDAY AT 5PM. PRE-EMPTIVE OFFERS ARE WELCOME. (id:50886)
Jump Realty Inc.
4805 - 1000 Portage Parkway
Vaughan, Ontario
Welcome to TC4, the conveniently located Luxury Residential building in Vaughan. This is a 2BR, 2WR, 1 Parking, SOUTH EAST exposure Corner Unit. 9 Ft smooth ceiling. Laminate flooring, Modern open concept kitchen with high end appliances. 24 Hr concierge, Unbeatable Gym, Indoor running track, Yoga spaces, Half basketball court, Working space, Squash court, Rooftop pool, Sauna. Steps to the Vmc subway & bus station, Hwy 7, 400, 407. Vaughan mills mall, York university, Ikea, Ymca, Walmart, Costco, Wonderland & So many more... One parking included. (id:50886)
RE/MAX Imperial Realty Inc.
Bsmt - 154 William Bowes Boulevard
Vaughan, Ontario
** TOP Ranked School Zone *** St. Theresa of Lisieux Catholic High School (Ranked 1st in Ontario) & St. Anne Catholic Elementary School (Ranked 28th) & Alexander Mackenzie High School (Ranked 44th) 3 Larger Bedroom Unit. Over 1500 sq ft Above Ground Lower Level Apt of a detached house in prestigious Patterson Neighbourhood. 3 large Bedrooms, 1 bathrooms, extra large living and Dining, one parking spot. Newly renovated Above ground apartment with 6 large windows & Walkout patio door. Large windows provide plenty of natural light. The unit features extra tall ceilings, stainless steel appliances, a modern kitchen, pot lights, large rooms, and laminate floors throughout. One parking spot available on the left side of the driveway. New kitchen with quartz counter, double sink & under cabinet lights. Brand New Stainless Steel Fridge, Stove, Dish washer, Range hood, New Washer & Dryer, All Electric light fixtures. Side door for Tenants to walk to the basement unit. Great Location, Close To Parks, Banks, Groceries, Restaurants, other Amenities and Public Transportation. Minutes To Top Ranked Public/Private Schools, Library, Go Train, Shopping, Hwy 400/404 and 407. Steps to School bus stop. Property vacant and available now. Absolutely No Smoking, No Pets. Touch-up finishes to the door trim & electrical panel in the Bedroom 3 (See the photo) completed after taking photos. Landlord will purchase Brand New Hot Water Tank, Electrical Panel and Softener which will be a Huge improvement to Tenant. Take this Advantage!! Paving on the sidewalk to the Backyard will complete in September. (id:50886)
Homelife Landmark Realty Inc.
152 Middleton Street
Thamesford, Ontario
Step into this beautifully designed end-unit townhome, built in 2023 with modern living in mind. The open-concept main floor features sleek, contemporary finishes and neutral tones that complement any style. Bright and inviting, the living space is perfect for both entertaining and everyday living. With three spacious bedrooms and three bathrooms, there’s plenty of room for families or guests. The unfinished basement offers a blank canvas for your creative vision. Ideally located close to local amenities, nearby cities, and with easy access to the highway, this home offers the perfect balance of comfort, convenience, and future potential. (id:50886)
Peak Realty Ltd.
5556 10th Sideroad Road
Essa, Ontario
15 + COUNTRY ACRES WITH MAGNIFICENT PANORAMIC LONG VIEWS! ENJOY PRIVATE COUNTRY LIVING IN THIS SOUTH FACING, BRIGHT CONTEMPORARY HOME LOCATED JUST SOUTH OF BARRIE WITH EASY ACCESS TO HWY 400. THE 44' X 44' BARN/PADDOCK WITH WATER & HYDRO COULD HAVE MULTIPLE USES. OVER 5 ACRES OF WOODS AND TRAILS. THIS HOME BOASTS CATHEDRAL CEILINGS, WALL-TO-WALL WINDOWS, DOUBLE FIREPLACE, 2 BALCONIES AND A MAIN FLOOR WALKOUT TO THE PATIO AND HOT TUB AREA. GROUND LEVEL FINISHED BASEMENT THAT HAS WALKOUTS AND AN INSIDE GARAGE ENTRY. LOTS OF POSSIBILITIES THAT COULD INCLUDE A LOWER LEVEL SUITE OR A 300 SQ FT LOFT BEDROOM. ENHANCEMENTS INCLUDE: UPDATED KITCHEN IN 2021, EXPANSIVE QUARTZ TOP CENTRE ISLAND, STAINLESS STEEL APPLIANCES, ALL NEW FLOORING, SPACIOUS PRIMARY BEDROOM WITH EN SUITE & WALK-IN CLOSET, ALL 3 FULL BATHS HAVE BEEN UPDATED, NEW PROPANE FURNACE IN 2017. A/C IN 2018, UV WATER SYSTEM, CENTRAL VAC, 50 YR SHINGLES IN 2015, & HIGH SPEED INTERNET. (id:50886)
RE/MAX Crosstown Realty Inc.
25 Heaver Drive
Whitby, Ontario
4-bedroom, 2.5-bath upper unit located in the sought-after Pringle Creek community of Whitby. This beautifully maintained home features a bright open-concept main floor with large windows, a modern kitchen, and walkout to an extended backyard deck with no rear neighbours. Upstairs offers four generous bedrooms, including a primary suite with ensuite bathroom and walk-in closet. Renovated bathrooms and new flooring throughout the second level. 1-car garage+ driveway parking for up to 2 vehicles. Steps to parks, top-rated schools, transit, shopping, and major highways. Basement not included. Upper unit tenants have exclusive use of the backyard and garage. Tenant is responsible for 70% utilities. ** This is a linked property.** (id:50886)
Century 21 Percy Fulton Ltd.
18 - 1121 Sandhurst Circle
Toronto, Ontario
Well-Maintained, Bright, and Spacious Townhouse Featuring 3 Bathrooms in a Prime Location. Finished with Quality Laminate and Ceramic Flooring Throughout. The Fully Finished Basement Offers a Recreation Room, 3-Piece Bathroom, and Rough-In for a Kitchen. Conveniently Located Within Walking Distance to Schools, Shopping Centres, Supermarkets, Parks, Library, and Other Amenities. Just Steps to 24-Hour TTC Service. (id:50886)
Avion Realty Inc.
302 - 766 King Street W
Toronto, Ontario
Welcome to Unit 302 at Tecumseth Lofts a stunning, south-facing hard loft in the heart of King West. This beautifully upgraded space features soaring 10-ft ceilings, refinished blonde maple hardwood floors, and a sleek, modern kitchen complete with grey shaker cabinetry, stone countertops, brand new stainless steel appliances, and a functional center island with wine rack, storage, and breakfast bar. The spacious primary bedroom includes a custom Ital Interiors closet with frosted glass doors, while the bathroom offers a deep soaker tub and added storage. Located in a boutique building with a 96 Walk Score and 100 Transit Score, youre steps from the citys top restaurants, cafes, shops, and everything downtown Toronto has to offer. (id:50886)
RE/MAX Hallmark Realty Ltd.
2206 - 70 Forest Manor Road
Toronto, Ontario
Luxury Furnished Emerald City Condo. Landlord leasing one bedroom of a beautifully furnished two bedroom+den corner unit. 177SF balcony with bright south west view with huge windows. Directly above Don Mills Subway Station. Fairview mall with T&T, Cineplex across the street. Steps to shops, grocery, dining, cafe, schools, park, library, community centre. Minutes to Hwy 401, 404, Great amenities. This is partial premises shared with landlord and the Residential Tenancies Act does not apply. Short Term Rental Minimum eight months lease or can lease until July 15, 2025. Ideal for student or new immigrant. Parking available at extra cost. Tenant pays for half of all utilities costs. (id:50886)
Intercity Realty Inc.
2707 - 75 St Nicholas Street
Toronto, Ontario
Bright & Beautiful Corner 1 Bedroom Unit Located Steps From U Of T And Yorkville In The Sought-After Nicholas Residence. Wall-To-Wall Windows With Sunny North West Exposures. Glass Tower With 2-Story Lobby Concierge, Amazing Building Amenities, 9Ft Ceiling, Bright Living/Dining Room With Large Balcony. One Parking And One Locker Included. Full Amenities With 24 Hour Concierge And Roof Top Sundeck. The Photos Are From Prior Listing. The Unit Will Be Professionally Cleaned Before Closing. (id:50886)
Everland Realty Inc.
611 - 77 Shuter Street
Toronto, Ontario
Modern 1 Bedroom Suite At 88 North! Bright And Functional Layout With North-Facing Views, Complete With Roller Blinds In Both The Living Room And Bedroom. Contemporary Design And Finishes Throughout Create A Stylish Urban Living Space. Enjoy Outstanding Building Amenities Including An Outdoor Swimming Pool, Fully Equipped Gym, Sun Lounger, BBQ Area, Party Lounge, And More. Prime Downtown Location Steps To St. Michaels Hospital, Eaton Centre, Queen & Dundas Subway, TMU (Ryerson), University Of Toronto, And Minutes To All The Essentials (id:50886)
Benchmark Signature Realty Inc.
298 Newton Drive
Toronto, Ontario
Fantastic Opportunity >> Strategic 2-Storey Home Right On the Corner Of Bayview Ave & Newton Dr, With A 100 Ft Exposure On Bayview Ave. Potential For Development Project! Excellent High Demand Location! Renovate It As Per Your Own Taste, Rent It Out, Or Develop It! Close To Park, Schools, Shops & All Amenities! Current Owner Has the Re-Zoning City Approval For 6 Freehold Townhouse Project, But Still There Are Other Possibilities for Stacked Townhouses Or Mid-Rise Condo Boutique. Buyer/Buyer Agent To Verify with City Planner! (id:50886)
RE/MAX Realtron Bijan Barati Real Estate
105 - 23 Hollywood Avenue
Toronto, Ontario
Prime Location, Large Space, Great Convenience, and Highly Affordable! A highly sought after townhouse unit in the heart of North York. Two-story condo townhouse in one of the most demanded buildings and neighborhoods in North York. The property includes 3+1 bedrooms and 3 full bathrooms. 1,559 sq.ft fully functional floor plan. Open kitchen concept, 9 ft ceilings, bright rooms, eat-in/breakfast area. Den/Family room ideal for your guests or in-laws on second floor. Two balconies and a large terrace. The property is move-in ready, and comes with one underground parking space and one locker for extra storage. The condo fees covers all utilities (including hydro)! Enjoy living in a large, bright, spacious house-style, with a wide range of amenities, such as indoor pool, gym, sauna, bowling alley, billiards room, theatre room, library, party room, guest suites and 24-hr concierge. Conveniently located between two subway stations (Sheppard and North York Centre) on TTC subway Line 1, and steps away from Line 4 Sheppard subway, steps away from North York Centre, theater, supermarkets, shops, restaurants, North York library, few blocks north of Hwy 401. A MUST SEE!!! (id:50886)
Right At Home Realty
329 - 26 Douro Street
Toronto, Ontario
Live, work and play in the heart of King West. Welcome to your urban townhome! Looking for house-like living without the million-dollar price tag? This 2-bed, 2-bath condo townhouse in King West offers approx 900 sq ft of stylish, smartly designed living, perfect for first-time buyers, young professionals, and couples. Step into a bright, open-concept main level ideal for entertaining or cozy movie nights. The updated kitchen features stainless steel appliances, a breakfast bar, and everything you need to feel right at home. Upstairs, you'll find two full-sized bedrooms with generous closets, perfect for roommates, a home office, or nursery space. But the real showstopper? A large rooftop terrace with South, West and Northern views, plus a gas BBQ hookup, your private outdoor oasis in the city! Located in one of Toronto's most connected neighbourhoods, you're steps to TTC streetcars, and just minutes to the Gardiner, DVP, and 427. Walk to Liberty Village, Trinity Bellwoods Park, Ontario Lake path, or enjoy your pick of top restaurants, cafes, shops, and lounges. Plus a ton of grocery store options like Metro, Longos, Farm Boy, No Frills & more. Monthly maintenance fees include ALL utilities, (hydro, heat, and water), this is truly turnkey urban living with unbeatable value. Don't miss out on your chance to own in one of Torontos most desirable neighbourhoods. Book your private showing today. (id:50886)
Century 21 Regal Realty Inc.
19813 Fallow Field Road
South Glengarry, Ontario
CONTEMPORARY 5 BEDROOM HOME IN PRIVATE COUNTRY SETTING! Situated on 19 acres of picturesque land, this one owner home features a country kitchen on the main floor with access to a spectacular dining room with cathedral ceiling and even a wood stove for the cold winter months. The main floor additionally offers a family room with a wood fireplace, a separate den/study perfect for a home office, a 4pc bath and three bedrooms including the primary bedroom. The 2nd floor hosts two more spacious bedrooms along with a 4pc bath. The home is located North East of Williamstown on Fallowfield Road and the property features a small 4-stall horse barn where the current owner kept horses until now and boasts of mix of fields and some forested areas. The home is indeed of some work the window on doors replacement over the next few years and the owner believes this is the is the main upcoming expense with the home. The listing price has been established with a current independent appraisal completed by a local appraisal firm (see listing broker). Seller requires SPIS signed & submitted with all offer(s) and 2 full business days irrevocable to review any/all offer(s). (id:50886)
Cameron Real Estate Brokerage
7 Sirente Drive Unit# 28
Hamilton, Ontario
Experience comfortable, modern living in this attractive three-storey, corner unit townhome located in the heart of Hamilton's Central Mountain neighbourhood. This spacious rental home features three bedrooms and two bathrooms, providing plenty of room for families, professionals, or roommates. The open-concept main floor is bright and inviting, offering a welcoming space for daily life and entertaining. With a well-maintained interior and a desirable end-unit location, you'll enjoy extra privacy and natural light throughout the home. Convenience is key with an attached garage and driveway parking, making your commute and errands effortless. Situated in the sought-after Crerar/Barnstown area, you'll be close to schools, parks, shopping, and major highways-everything you need is just minutes away. (id:50886)
RE/MAX Escarpment Realty Inc.
1214 Drouillard Road
Windsor, Ontario
Opportunity awaits at 1214 Drouillard! This versatile commercial space offers approximately 7,000 sq ft on the main floor, previously used as a place of worship. Zoned RD2.2. Ideal for a wide range of uses including community centres, places of assembly, outlet stores, bulk sales, storage, or manufacturing. The property features pylon signage and affixed signage on the building, providing excellent visibility for your business. Inside, you'll find a commercial-grade kitchen with a hood and refrigerated cooler, large 3-stall men's & women's washrooms, an additional washroom, a laundry room, and a full basement offering approximately 4,000 sq ft of additional space -ideal for storage or expansion. Parking on-site for 10 cars, situated on a large lot in the heart of a growing commercial corridor, with easy access to major roads and key amenities. Don't miss this rare leasing opportunity- contact us today for more info! (id:50886)
Manor Windsor Realty Ltd.



