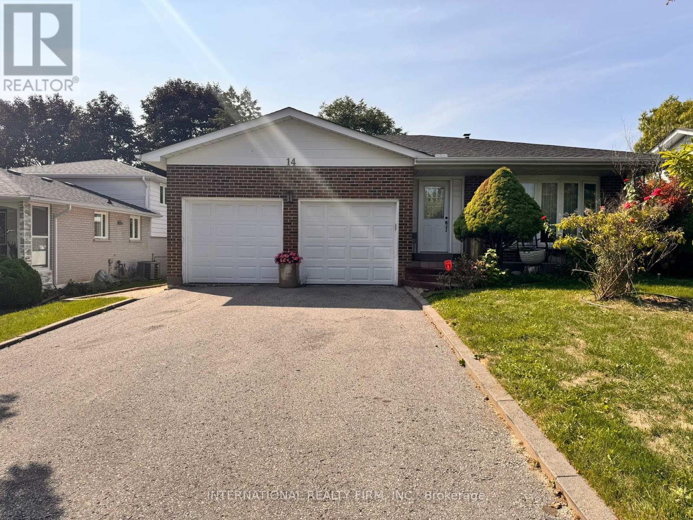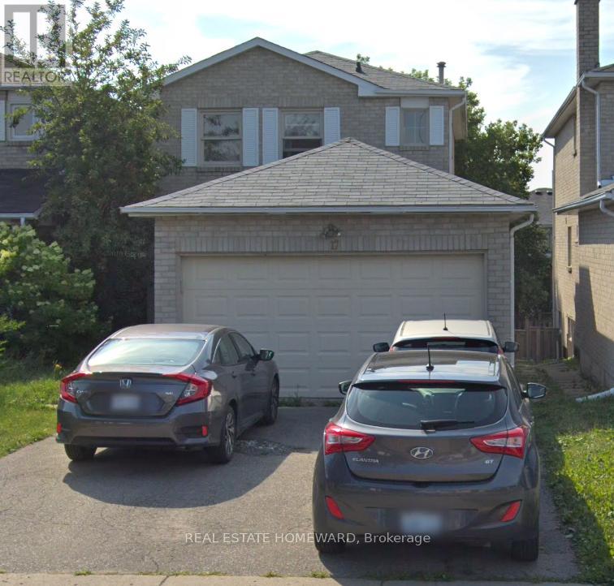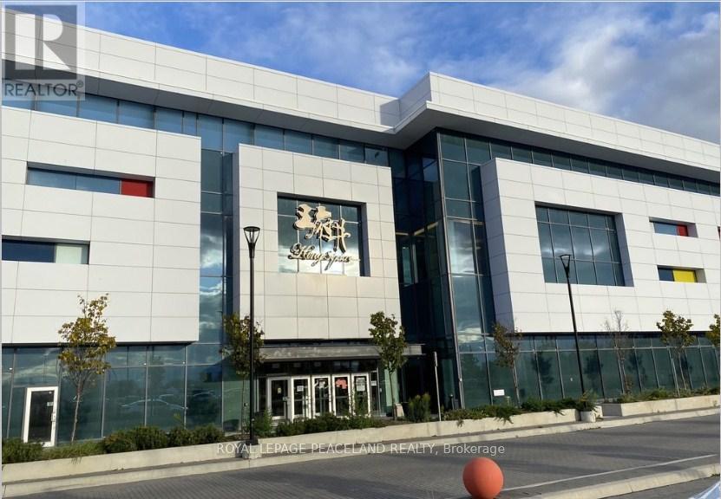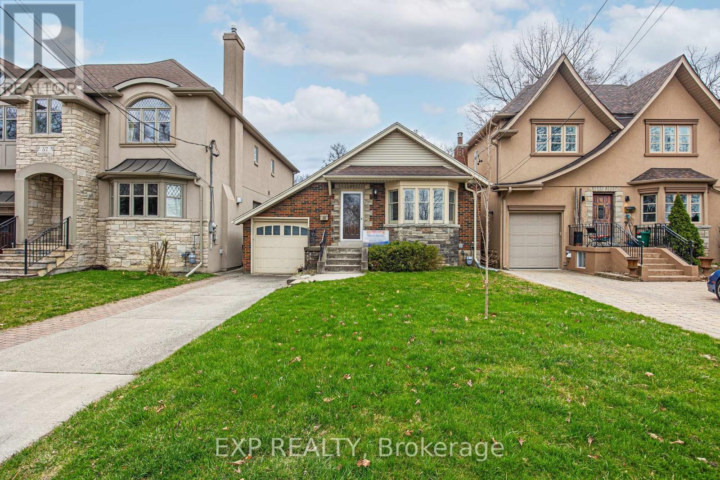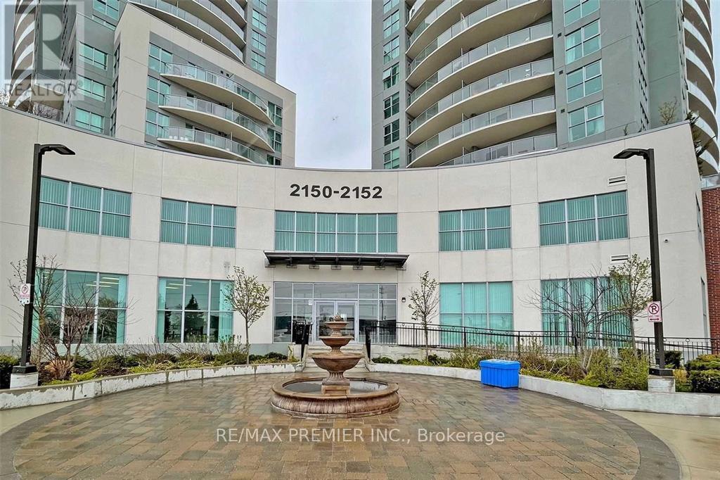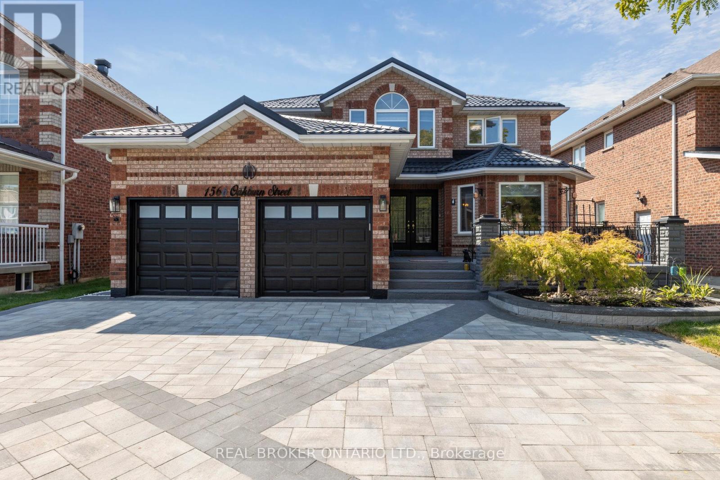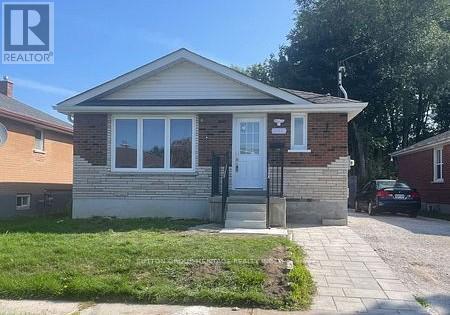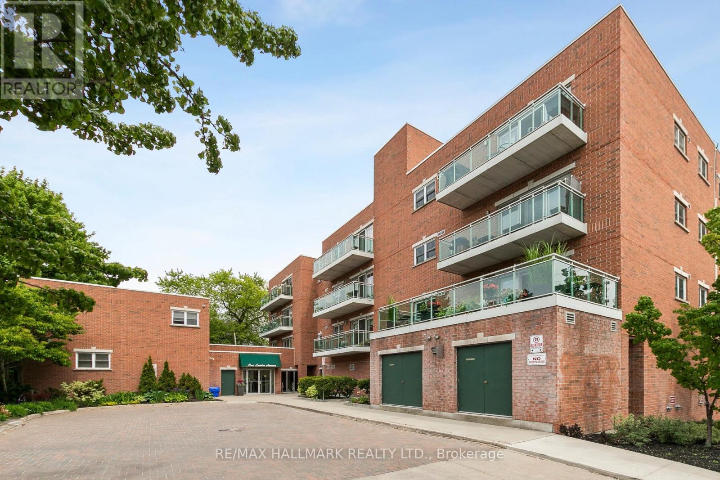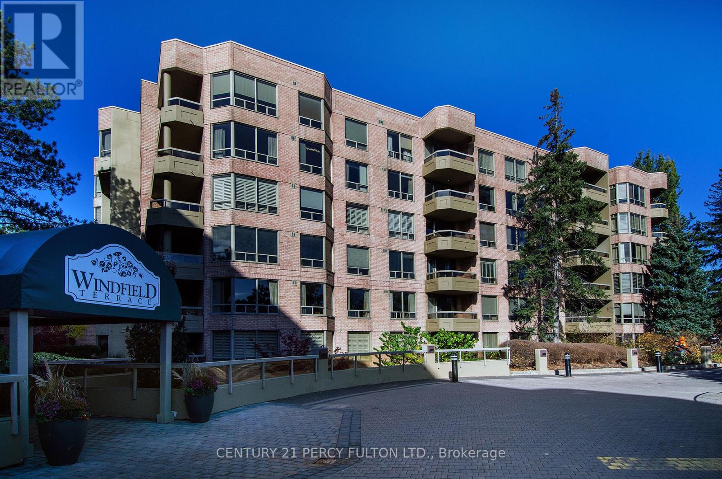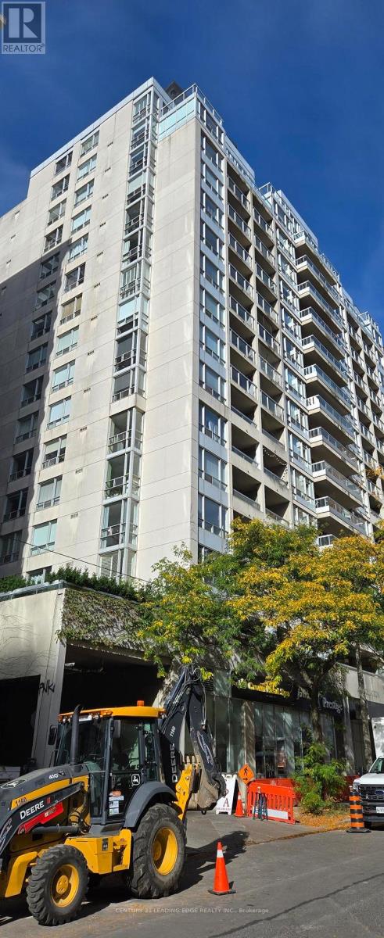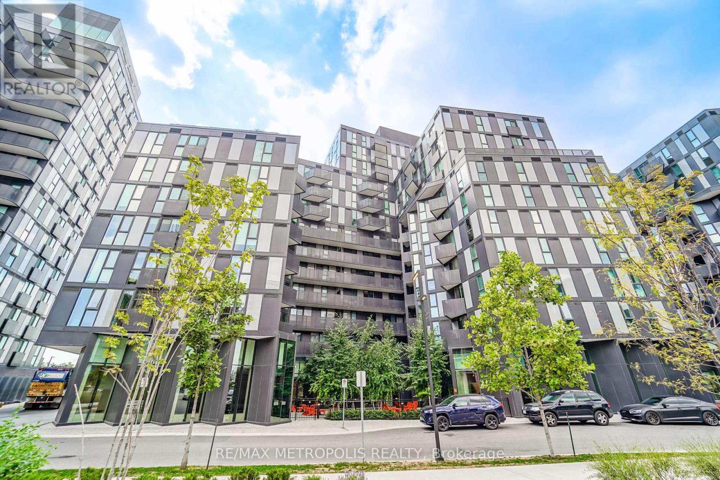26 Fanny Grove Way
Markham, Ontario
This 3-storey 1803sf townhouse in high demand Greensborough community is an absolute wonder. Bright and spacious with a walk out basement to patio and fenced yard, 1 covered deck, 1 open deck and 1 open balcony plus 9' ceiling on Main Floor. Perfect family home with a cozy family room, eat in kitchen, convenient Main Floor laundry, direct access to garage, lots of pot lights and laminate floor. Recent renovation includes new quartz counter, backsplash, deep sink, and faucet in kitchen (2025), new quartz counter tops, faucets and light fixtures in all bathrooms (2025), new zebra blinds (2025), new paint (2025). Excellent location. Top ranking school - Bur Oak Secondary School. Steps to Swan Lake, Mt. Joy GO station, Public Transit, Mount Joy Community Center. Close to supermarkets, parks, restaurants, Markham Stouffville Hospital, Markham Museum, Markville Mall. (id:50886)
Bay Street Group Inc.
Basement - 14 Blue Spruce Lane
Markham, Ontario
Newly renovated, bright 1-bedroom basement apartment in the beautiful, quiet, and highly sought-after Royal Orchard neighborhood. Features a separate entrance, one parking space, and spacious living in a safe and family-friendly area. Just steps to Yonge Street, shopping, grocery stores, and public transit. The Tenant Pays 1/3 Of Utilities. (id:50886)
International Realty Firm
355 Hollywood Drive
Georgina, Ontario
Welcome to this 1300 sq ft breathtaking, completely redesigned and renovated bungalow in the heart of South Keswick. Perfectly located just a 4-minute drive from Highway 404 and only a 3-minute walk to the beautiful shores of Lake Simcoe, this home combines both convenience and charm. Offering 4 spacious bedrooms, two of which feature luxurious ensuite bathrooms with fogless mirrors and embedded lighting, rain forest shower heads, comfort and style await you at every turn. The brand-new, custom-designed kitchen is an entertainers dream, featuring a large WATERFALL island, quartz countertops, and brand-new stainless steel appliances, including a gas stove. The 24x24 porcelain floor tiles add elegance, while the open-concept living and dining areas are bright and airy, bathed in natural light from new large windows, complete with elegant window coverings. Every detail has been meticulously upgraded, including all new doors, baseboards, casings, smooth ceilings, drywall, and siding. The home's walls are enhanced with R24 insulation and have passed Enbridge Efficient Home inspection standards, ensuring superior energy efficiency. Rich 6-inch plank oak hardwood floors flow throughout, bringing warmth and sophistication. The oversized 13x27ft garage, with a slab foundation, is fully insulated (R14) and offers direct access to the home, easily adaptable into additional living space if needed. This beautifully renovated bungalow provides the perfect blend of modern upgrades, spacious living, and an unbeatable location. Don't miss the chance to make this gem your forever home! (id:50886)
International Realty Firm
21 Rideau Crescent
Peterborough, Ontario
Step into this beautiful solid brick bungalow, perfectly situated in Peterboroughs peaceful Ashburnham neighborhood. Inside, the home shines with a fresh interior repaint, offering a bright, clean, and move-in ready space that blends classic charm with modern comfort. The well appointed main floor features an eat-in kitchen, living room, three bedrooms and a 3 pc bathroom with walk-in shower. The lower level, with a separate side entrance, offers a spacious rec room and an additional bedroom. Set on a deep, fully fenced city lot, the home also features beautifully maintained gardens, your own private green oasis just steps from your door. Located on a quiet, secure street, you'll enjoy the calm while staying close to Highway 401, schools, and local parks. Whether you're looking for your first home or the right place to settle in a welcoming community, this property offers comfort, space, and long-term value. (id:50886)
The Nook Realty Inc.
17 Bingham Street
Richmond Hill, Ontario
Sunny & bright 1-bed/1-bath lower-level apartment with separate entrance in the sought-after North Richvale neighbourhood, in the heart of Richmond Hill. Walking distance to YRT, Yonge Street, supermarkets, restaurants, parks, playgrounds, community centre, library, wave pool, shops and Hillcrest Mall. Includes 1 parking space in driveway, glass door walkout to private backyard with large deck, private laundry, fridge, stove, washer, and dryer. A perfect home for professionals seeking comfortable living in a desirable neighbourhood. Tenant to pay 1/3 of utilities. (id:50886)
Real Estate Homeward
2e8 - 9390 Woodbine Avenue
Markham, Ontario
Prime Location! Renovated Unit In Shopping Mall "King Square". Located at The Second Floor, Next ToThe Escalator. A Lot of Residential & Office Around, Close To Hwy 404 & 407. Future Development Includes Multiple Condo Apartments Being Built Right Beside The Mall. Major Potential For Growth. MoveIn Your Fixtures & Merchandize And Start Open For Business. This Unit has WATER supply and Could Combined Lease With 2E9. (id:50886)
Royal LePage Peaceland Realty
55 Don Valley Drive
Toronto, Ontario
*WOW* The Property You've Been Looking For !! * Quiet Dead End Street * Deepest Lot On the Street * No Neighbors Behind & No Neighbor in Front ! * Great Family Location * Close to Shopping, Danforth, Downtown, Hwy. * Extended & Upgraded Home * Basement w/Separate Walk Up Entrance & Beautiful Kitchen Make it a Great for In-Law Suite * Large Deep Lot has Potential for Building Larger New House, Topping Up (Buyers/Agents to Verify Such). * Great Updates Like 2 Skylights in Kitchen * Granite Countertop & Breakfast Bar * Gas Stoves in Both Kitchens * S/S Appliances * Built-In Desk/Cabinet in Foyer * Mstr Bdrm Has an Added Rm for a Nursey/Den/Walk-In Closet (Whatever You Want) - 2 Windows Greater Natural Light * Lrg 2nd Bdrm * Solid Wood Doors on Main Flr. * Bsmnt Beautiful Custom Kitchen w/ Quartz Counter & Backsplash !! * L-Shave Bench Seating in Din. Rm & Lots of Windows * Pot Lights * Lrg Bsmnt Bdrm w/3 Pc. Ensuite & Walk-in Closet * Another Rm for Den/Nursey/Bdrm * Great for Extended Families/In-Law Suite * Beautiful 3 Pc. Bath w/Quartz Counter & Upgraded Finishes * Just a Great House / Property for Many Options !! Situated on this Desirable Sought After Street Among Multi-Million Dollar Homes !! Yes, Lot is Deep, Goes Beyond Rear Fence into Valley !! (id:50886)
Exp Realty
Ph12 - 2150 Lawrence Avenue E
Toronto, Ontario
Penthouse Condo in prime location, This spacious unit has 2 bedrooms and 2 bathrooms with city view, approximately 1000 SF, Close to all essential amenities, supermarkets, schools, parks, and restaurants, short walking distance to the Kennedy GO Station that ideally for those who rely on public transportation, Short distance drive to Hwy 401, Scarborough Town Centre, Centennial College, and the University of Toronto. (id:50886)
RE/MAX Premier Inc.
446 - 15 Filly Path
Oshawa, Ontario
This beautifully maintained spacious end-unit townhome is nestled in a prime location, offering the perfect blend of comfort, style, and convenience. Step inside to discover a bright open - concept layout featuring modern finishes throughout. Enjoy the cozy and inviting living area, perfect for relaxing or hosting guests. The home also features a private backyard and balcony, great for morning coffee or summer barbecues. The ground level offers direct access to the yard and garage, adding convenience to your lifestyle. This is the perfect family home-nothing to do but move in! Close to Hwy 407, Durham college, Transit, Amenities, Rich local area with Shopping, restaurants, Costco, banks, schools and etc. (id:50886)
RE/MAX Rouge River Realty Ltd.
1566 Oakburn Street
Pickering, Ontario
Welcome to a Masterpiece of Modern Luxury where every detail has been reimagined for style, comfort, and sophistication. Step inside to 5499 SQUARE FEET of LIVING SPACE with 4000 square feet of brand-new engineered hardwood flooring, illuminated by close to 100 pot lights throughout. The heart of the home is a chefs dream, featuring an expansive waterfall island, quartz countertops, dramatic porcelain backsplash reaching to the ceiling, and complete with premium brand new (never used) LG appliances. A grand wrought-iron staircase leads into four luxurious spacious bedrooms and a hallway sitting area for a cozy retreat. This home features five spa-inspired full bathrooms! Equipped with powered digital bidets, three of the bathrooms are private ENSUITES connected to the bedrooms. Work, Play, or Host with ease; whether in the main floor office, stepping into the spacious sun-filled solarium with powered blinds, or the entertainers backyard with not one but Two pergolas, a fire pit, and a over 400 square-foot composite deck. The finished lower level adds 1500 square feet of open living space, a full second kitchen, and oversized cold storage. Perfect for extended family or guests. Hundreds of thousands dollars spent on luxury living space with parking for 9, a brand-new steel roof, energy efficient upgrades, and even a pre-installed EV charger. This home is more than move-in ready. Its future-ready. This isn't just a home It's a lifestyle statement. https://sites.odyssey3d.ca/1566oakburnst (id:50886)
Real Broker Ontario Ltd.
49 St Augustine Drive
Whitby, Ontario
This exceptional four-bedroom, three-bathroom executive home offers 2,334 square feet of refined living space, thoughtfully designed for both comfort and elegance. From the moment you enter, soaring nine-foot ceilings and smooth finishes create an atmosphere of sophistication that carries throughout the residence. The open-concept main level highlights a gourmet kitchen, beautifully appointed with quartz countertops, a spacious centre island with breakfast bar seating, and functional pot drawers, providing both style and convenience. The seamless flow between kitchen, dining, and living spaces makes this home ideal for entertaining or enjoying quiet family evenings. The primary suite serves as a luxurious retreat, featuring a tray ceiling and a spa-inspired five-piece ensuite. Here, double sinks, a free-standing tub, a large glass shower, and heated flooring create the perfect balance of indulgence and practicality. Every bathroom within the home is equally elevated with quartz countertops, undermount sinks, and upgraded designer fixtures, ensuring a consistent level of refinement throughout. The basement features larger windows, a cold cellar, and endless opportunities for future customization. Walking distance to great schools, parks & local amenities! Easy access to public transit, 407/412/401! ** This is a linked property.** (id:50886)
Royal Heritage Realty Ltd.
57 Rhodes Avenue
Toronto, Ontario
Leslieville Modern Gem! Prepare to fall in love. This meticulously crafted 3+1 bedroom, 4-bathroom sanctuary redefines sophisticated living in Toronto's most coveted neighborhood. Designer Living-- Professionally designed touches throughout showcase the custom Scavalini kitchen with premium Gaggenau appliances that will inspire your inner chef. The gorgeous family room features a custom plaster fireplace perfect for cozy evenings or hosting guests. Escape to 2nd floor featuring the stunning primary suite with walkout access to a terrace tons of custom Skona storage and builtin desk. Retreat to the luxurious 5-piece ensuite with soaker tub, Scavolini vanity & upgraded fixtures. The 2nd bedroom features Jack & Jill Ensuite w Scavolini vanity and massive window filling it with light. Elegant Skona built-ins in the bedrooms provide both stunning aesthetics and intelligent storage solutions.The finished basement has soaring ceilings with Scavolini wet bar & 2 builtin handcrafted Oak work areas creates the ultimate multi purpose room for any family. 4th bedroom and bathroom, this space feels like the anti-basement. The showstopper backyard is you private resort and features professional landscaping with a seating area for magical evenings, maintenance-free artificial turf, custom planters filled with beautiful plants and trees and large shed for storage. This outdoor sanctuary has had endless investment poured into creating the perfect space for relaxation and entertaining. This home is the Complete Package-- 1-car parking included. In the heart of Leslieville's vibrant community, surrounded by trendy restaurants, boutique shopping, and easy transit access. This isn't just a home it's your lifestyle upgrade in one of Toronto's hottest neighbourhoods. Too many upgrades to mention: From Electrical to washroom fixtures no detail was missed! (id:50886)
Real Broker Ontario Ltd.
373 Highland Avenue
Oshawa, Ontario
Bright & Welcoming 3 + 2 Bedroom, Brick Bungalow on Quiet Side Street, Perfect for First Time Buyer or Investor. Main Floor Features a Modern Kitchen with Ceramic Tile Floor Open to Dining Room, Spacious Living Room With LED Pot Lights and Newer Wide Plank Laminate Flooring Throughout , 3 Bedrooms With Ample Closet Space & 4Pc. Bath. Updated Vinyl Windows. Separate Side Entrance Leads to Lower Level with In Law Suite Containing 2 Bedrooms, Kitchen & Living Rooms, Complete with 4 Pc. Bath & Laundry Room Accessible from Upper & Lower Units. Economical Forced Air Gas Heat. All This Conveniently Located Near Schools, Parks, Shopping and Easy Access For Commuters. (id:50886)
Sutton Group-Heritage Realty Inc.
206 - 1 Lawlor Avenue
Toronto, Ontario
Spacious 2-Bedroom, 2-Bath Condo in Desirable Upper Beaches, Beautifully maintained 1,172 sq. ft. condo featuring a bright south-facing exposure, hardwood floors throughout, and smooth ceilings. Enjoy an eat-in kitchen, large private balcony, and two full bathrooms. Includes parking and locker. Located in the highly sought Building, close to transit, shops, parks, and the Beach. A rare find offering both space and location! (id:50886)
RE/MAX Hallmark Realty Ltd.
46 Ashgrove Avenue
Brantford, Ontario
Welcome to this charming 4-level backsplit in a sought-after North end location, close to parks, schools, amenities, and highway access. With great curb appeal, a covered front porch, and thoughtful updates throughout, this home is move-in ready and full of potential. The main floor features a bright living room with a large bay window, a functional kitchen, and a dinette area for family meals. Upstairs, you’ll find three bedrooms and a 4 piece bath. The lower level offers a spacious recreational room with a cozy fireplace and a convenient walk-up to the backyard, making it ideal for entertaining or creating an in-law setup. The basement provides a large den perfect for a family room, along with a generous laundry room and cold storage. Step outside to your private backyard retreat, complete with a covered concrete patio for relaxing and a heated in-ground pool with recent updates. Whether you’re hosting summer gatherings or enjoying quiet evenings, this space is sure to impress. Updates include: lower level & basement flooring (2025), furnace (2024), AC (2022), pool heater (2022), pool liner (2024), and more! With a single attached garage, excellent layout, and plenty of space for the whole family, this home is a fantastic opportunity in a desirable neighbourhood. (id:50886)
RE/MAX Twin City Realty Inc
2516 - 17 Bathurst Street
Toronto, Ontario
Embrace The Contemporary Charm Of The Lakeshore Condos, Boasting A South-Facing Orientation That Floods The Space With Natural Light And Offers A Captivating Lake View. Revel In The Luxury Of Miele Appliances In This Beautifully Designed 1+1 Suite, Featuring A Den With A Sliding Door And An Open-Concept Kitchen. Enjoy A Wealth Of Amenities, Including A Fitness Room, Pool, Theatre, 24-Hour Concierge, And More. Conveniently Located Near Grocery Stores, Restaurants, Rogers Centre, Ripley's Aquarium, And The CN Tower. Situated In The Heart Of CityPlace, Steps Away From Transit, Sobeys, The Library, An 8-Acre Park, And The Waterfront. Walk To Union Station, The Financial District/Path, And King Street Restaurants. Easy Access To The Gardiner Expressway And Lakeshore Boulevard. This Lease Opportunity Seamlessly Combines Modern Living With Urban Convenience. (id:50886)
Avion Realty Inc.
1105 - 455 Wellington Street W
Toronto, Ontario
Welcome To Suite 1105. This Luxurious Suite Features A Superior Corner 2 Bedroom Layout With Open Floor Plan, 10 Foot Ceilings, Herringbone Flooring, South-East Views And South Facing Balcony. The Well Signature Series Is A Triumph Of Design. Located On Wellington, This Luxury Boutique Condo Rises 14 Storeys And Overlooks The Grand Promenade Below, Blending The Towering Modernity With The Street's Historic Facade. Your Final Opportunity To Live Toronto's Most Anticipated Downtown Lifestyle. Discover Expansive Residences, Premium Amenities Including Outdoor Pool And A Neighbourhood That Defines Toronto. Come Home To King West's Premier Luxury Condominium Community. (id:50886)
Sotheby's International Realty Canada
806 - 1 Scott Street
Toronto, Ontario
Highly Demanded Prestigious Location W/Walk Score 99, City And Cn Tower View, Bright West Facing, Spacious & Functional Layout W/Almost 700 Sf, Two Split Bedrooms, Laminate Flooring Thru'out, ***Freshly Painted from Top to Bottom***, ***Brand New LED Under Cabinet Light Installed in Kitchen***, LED Ceiling Light Fixtures, ***Brand New Shower Head***, Modern Roller Blinds, 24/7 Concierge, Walk To Union Station, Financial District, St Lawrence Market, Lakeshore, Easy Reach To Universities, Banks, Restaurants, Groceries, Enjoy Downtown Life Here! No Airbnb, No Pets & Non-Smokers As Per Landlord Please! (id:50886)
Right At Home Realty
321 - 1210 Don Mills Road
Toronto, Ontario
Executive Windfield Suite, 921Sqft Of Elegance! Gorgeous West Garden View, Open Concept, Functional Layout, Loads Of Natural Light Throughout & Neutral Decor. Generous Foyer W/Marble Flr, Huge Livg/Dining W/Flr To Ceiling Windows & W/O To Lge Balcony. Rich Hwd Flrs. Custom Eat-In Kitchen W/Many Cabinets & Desk. Large Master + Ensuite Laundryrm W/Loads Of Storage. New Bath, Upgrades! Immaculate Bldg, Grand Lobby,24/7 Concierge, Lots Of Visitor Pkg. Unit will be professionally cleaned before possession. Walk to Shops of Donmills, Bank, Shoppers, LCBO, Coffee Shops etc etc. Mins to DVP, 401 & D/Town. (id:50886)
Century 21 Percy Fulton Ltd.
1110 - 43 Eglinton Avenue E
Toronto, Ontario
Very Spacious And Bright 2-Bdrm Corner Unit At Yonge/Eglington, Separate Living And Dining Rooms, Open Concept Kitchen, Bamboo Floor Throughout, Steps To Subway ,School, Mall, Restaurants And Super Markets, All Utilities Included Heat, Air Conditioning And Hydro, Open Balcony, Floor To Ceiling Windows In Bdrms, 24-Hr. Concierge, Good School Area, Amenities Include: Exercise Rm, Golf Driving Cage, Party Rm, And Library. (id:50886)
Century 21 Leading Edge Realty Inc.
806 - 1 Scott Street
Toronto, Ontario
Highly Demanded Prestigious Location W/Walk Score 99, City And Cn Tower View, Bright West Facing, Spacious & Functional Layout W/Almost 700 Sf, Two Split Bedrooms, Laminate Flooring Thru'out, ***Freshly Painted from Top to Bottom***, ***Brand New LED Under Cabinet Light Installed in Kitchen***, LED Ceiling Light Fixtures, ***Brand New Shower Head***, Modern Roller Blinds, ***Considerably Touched Up for Turn Key Possession***, 24/7 Concierge, Walk To Union Station, Financial District, St Lawrence Market, Lakeshore, Easy Reach To Universities, Banks, Restaurants, Groceries, Enjoy Downtown Life Here! (id:50886)
Right At Home Realty
1503 - 238 Doris Avenue
Toronto, Ontario
Enjoy unobstructed views from this high-floor unit. Luxury Condo Building Located In The Heart Of North York! Walking Distance To Ttc & Subway, Dining, Entertainment, Shops, Civic Centre, Loblaws And Library. Earl Haig S.S/ Mckee P.S. School Zone. (id:50886)
First Class Realty Inc.
1113 - 30 Tretti Way
Toronto, Ontario
Modern comfort meets designer upgrades in this stylish 1-bedroom suite at Tretti Condos, ideally situated in Clanton Park. Offering approximately 434 sq ft of interior space plus a rare 74 sq ft private terrace, this east-facing unit welcomes natural light and seamless indoor-outdoor living.The open-concept layout is enhanced by 9-ft smooth ceilings and wide plank laminate flooring throughout. The kitchen features full-size stainless steel appliances, under-cabinet LED lighting, and upgraded cabinetry hardwarecombining function and sleek design.In the living area, a custom white oak floating media console adds warmth and visual appeal. The bathroom offers a spa-like experience with a matte black rainfall showerhead, handheld extension, upgraded fixtures, and motion-activated ambient LED lighting. The bedroom includes a custom-built closet organizer for smart, efficient storage.Additional conveniences include ensuite laundry, central air, year-round heating and cooling, and an owned locker. Residents enjoy access to building amenities such as a gym and party/meeting room.Located just steps from Wilson Subway Station and minutes from Hwy 401, Yorkdale Shopping Centre, retail, dining, and abundant green spaceincluding the communitys central parkthis suite offers elevated urban living in a transit-connected, vibrant neighbourhood. (id:50886)
RE/MAX Metropolis Realty
260 Connaught Avenue
Toronto, Ontario
Newtonbrook West...Exterior of this house was freshly painted. Jewel Stone front porch. Large Lot 55 x 132. There are three separate rental units with THREE KITCHENS. THREE BATHROOMS and FIVE BEDROOMS. Rental income of $5800 for the whole house. This house comes with drawings from renowned Architect Ali Shakeri $45k value + Survey $8k value. Each unit is fully renovated with new kitchens, custom glass showers and new flooring. Recently painted, Brand New Front exterior Door and Exterior Rear Door. Newer roof 2018, Furnace 2017, AC 2017. Build your dream home or live here and rent out both basement units ($1550 + $1250) Main Floor can be rented out for $3000. (id:50886)
RE/MAX Crossroads Realty Inc.


