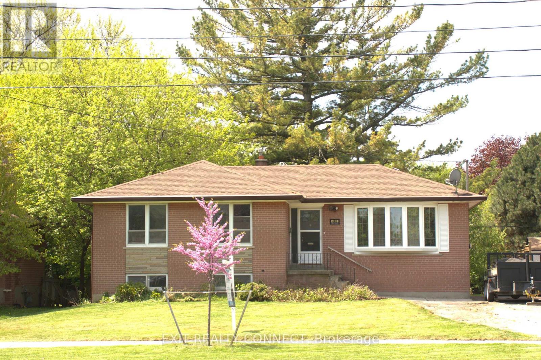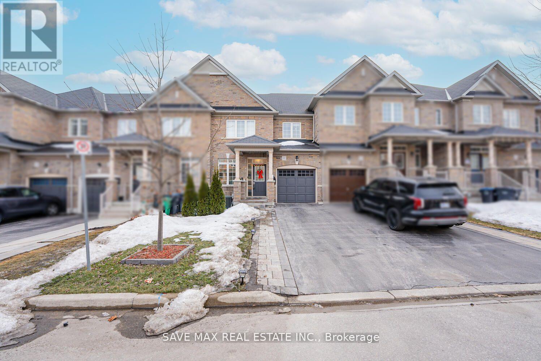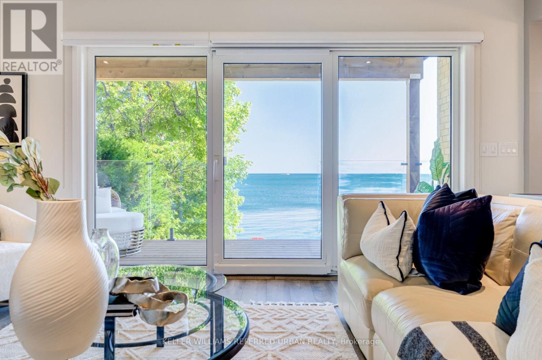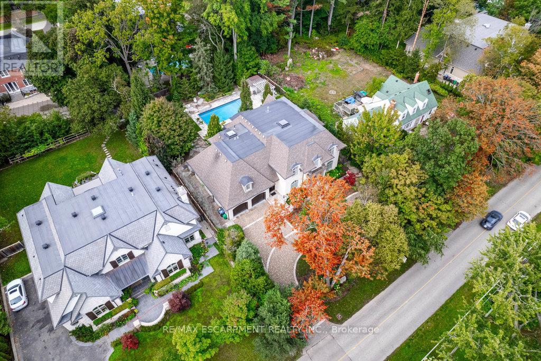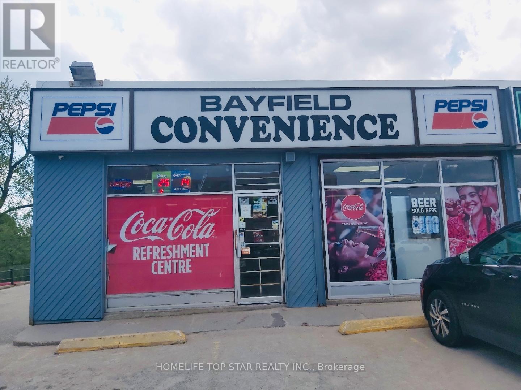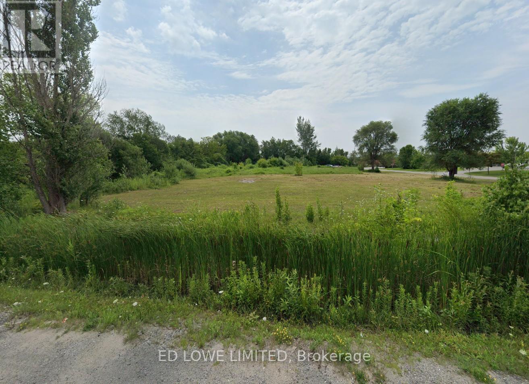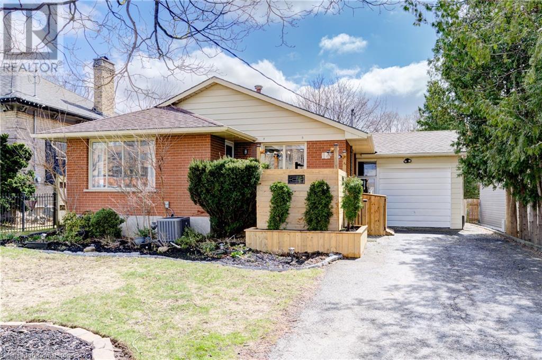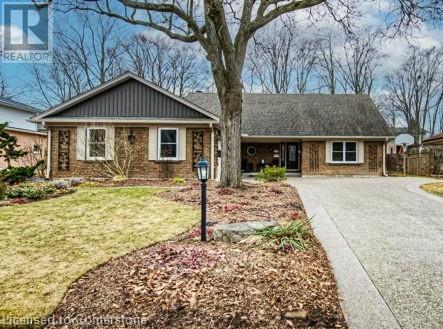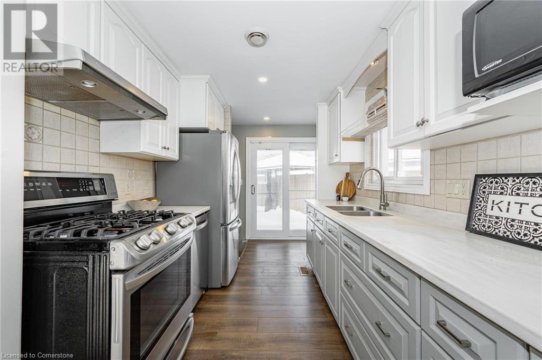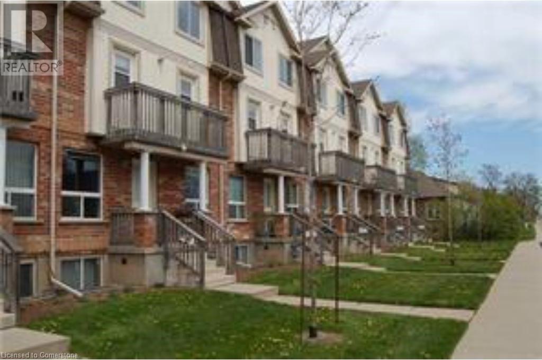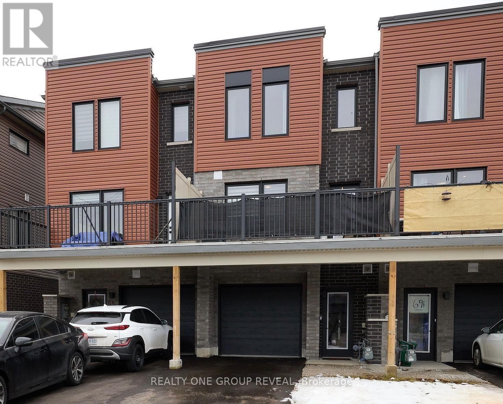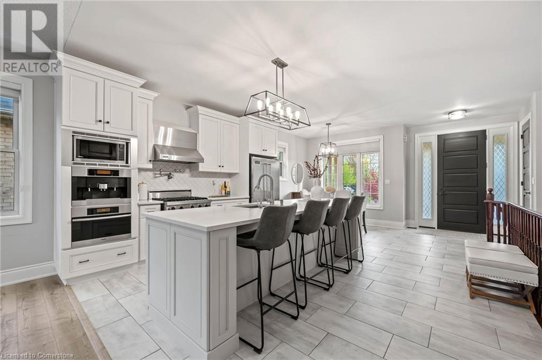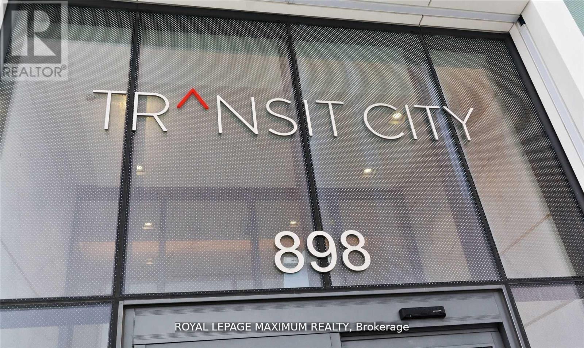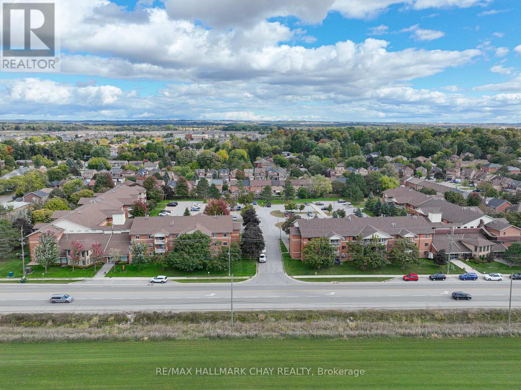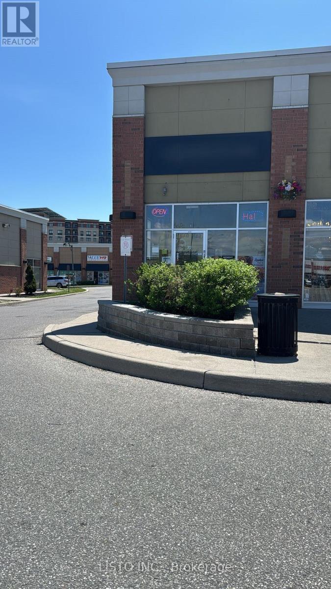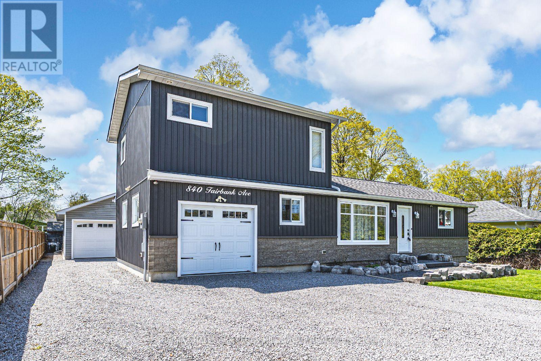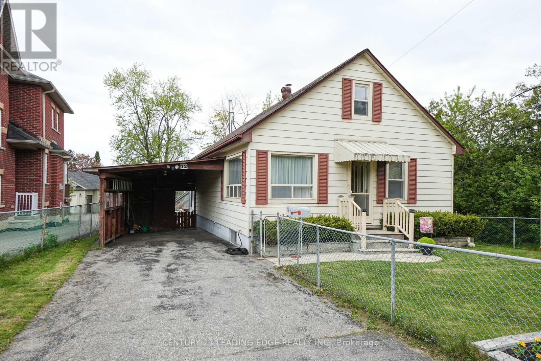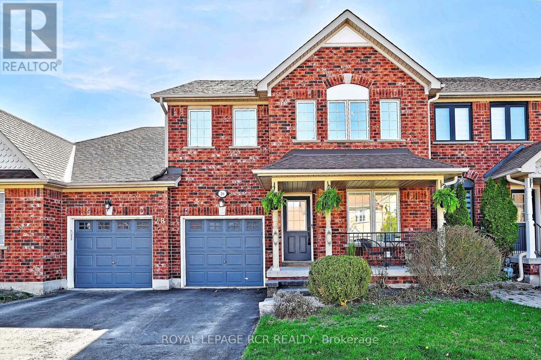448 Third Line
Oakville, Ontario
Welcome to 448 Third Line, Oakville, Ontario a truly exceptional opportunity for builders, investors, renovators, and prospective homeowners alike. Nestled in a sought-after Oakville neighborhood, this property offers endless potential, whether you're looking to create your dream home, undertake a renovation project, or explore development possibilities. Positioned in the heart of Oakville, one of the GTAs most desirable and rapidly growing areas, this property boasts easy access to top-rated schools, parks, shopping, dining, and major highways, ensuring convenience for future homeowners or renters. Spacious Lot: Set on a generous-sized lot, this property offers ample space for both a beautiful backyard retreat and the flexibility to expand or redevelop, making it perfect for those looking to invest or create a custom living space. This is a rare find for those who appreciate opportunity and potential. Whether you're looking to add your personal touch, embark on a renovation project, or capitalize on Oakville's booming real estate market, 448 Third Line is a must-see. Don't miss the chance to explore this incredible opportunity! Discover the endless possibilities this property has to offer! (id:50886)
Exit Realty Connect
32 Yellow Sorrel Road
Brampton, Ontario
Astonishing East Facing luxurious feel house in Mayfield Village to provide utmost Comfort & Convenience For You And Your Family. Built In 2016 With 2551 Sq Ft Including Basement, 9' Ceiling @ Main Floor with a perfect layout. High End Fixtures, Upgraded Oak Stairs With Iron Pickets, Pot Lights In All Floors, And Hardwood Flooring On The Main Level. A Finished Basement W/A Legal Permit & A Sep Entrance From Garage. Well- maintained front yard, no side-walk, and backyard completes the living with a garden, Gazebo and a big Barbeque to enjoy your summers. Total 3 Car Parking Including Garage, and EV Charger Installed with proper permit for all EV lovers. Professionally upgraded house with Huge Double-door Master Bedrooms along with large His and Her Walk-In Closet. Also, Double Door Closets In The Other Rooms on 2ndfloor allowing Ample of Storage Space. Minutes To Highway 410, Proximity To Parks, Bus Stops, Library, Trinity Commons Outlet Mall, Recreation Centres, Walmart, Grocery Stores & Other Amenities. (id:50886)
Save Max Real Estate Inc.
2244 - 2244 Marine Drive
Oakville, Ontario
Welcome to Bronte Village. This Bright and Spacious Townhouse With Loads of Natural Light Will Make Your Dreams of Living by the Lake Come True. The Kitchen and Dining Room Are Lofted Over a Large Great Room, Vaulted Ceiling, and Walk out to a Large Deck With Partial View of the Lake. Making It Ideal for Entertaining Family and Friends. The Lower Level Features a Family Room With a Two Piece Bathroom Which Can Be Used as a Forth Bathroom. As Well as Sliding Glass Door. Leading Out Into a Private Courtyard. Third Floor Features Three Good Sized Bedrooms. And a Four Piece Bathroom, Enjoy the Lifestyle of Living by the Water and Walking Distance to Lakefront Trail, Shops, Restaurants, Cafes, and All Amenities. (id:50886)
RE/MAX West Realty Inc.
8 Hackamore Court
Ancaster, Ontario
Welcome to your urban oasis! This stunning 3,767 sq. ft. home, situated on a generously sized 47 ft x 164 ft lot in a prestigious cul-de-sac, offers resort-style living with over 5,000 sq. ft. of living space. Recently upgraded and meticulously renovated, it features 5 bedrooms and 3 bathrooms on the second floor, plus 2 bedrooms, 1 bathroom, and a spacious recreation room in the basement. All 4 bathrooms on the second floor and main levelare custom-made, equipped with 24x48 premium porcelain tiles, quartz countertops with wooden cabinets, luxury shower accessories, and beautiful LED mirrors. The master ensuite includes a luxurious supersized stand-up shower, smart toilet, LED mirrors, and a standalone tub. Four bedrooms on the second floor have ensuite privileges, and the home is illuminated with new pot lights and LED ceiling lights throughout. The layout is highly functional, with fresh premium natural décor paint and a professionally varnished staircase with elegant picket railings extending from the basement to the second floor. Featuring 10-foot ceilings on the first floor and an impressive 18-foot vaulted foyer, the kitchen seamlessly flows into an oversized great room, offering breathtaking views of your private resort-style backyard, ideal for both relaxation and entertaining. The master bedroom is complemented by a spacious, well-appointed ensuite for added comfort and luxury. The backyard is beautifully landscaped with a large, well-constructed gazebo and a heated, salted in-ground pool with a depth suitable for a diving board. The pool area is child-proofed with a safety fence and features an outdoor BBQ gas line. A charming pool house provides the perfect spot for gatherings and relaxation. Additional highlights include a brand-new refrigerator and a new sump pump. Conveniently located within walking distance to top-rated schools, scenic parks, shopping malls, public transportation, and all amenities, this is truly a gem! (id:50886)
Right At Home Realty Brokerage
399 Lake Promenade
Toronto, Ontario
Rarely Offered Waterfront Dream Home In Toronto! Wake Up To The Waves Outside Your Window & Enjoy A Morning Coffee On Your Balcony While Soaking In The Lake Views! Take A Bike Ride Along The Shore On Your Coveted New Street Lined W/ Multi-Million Dollar Estates, Mature Trees, Winding Roads & Lakeside Parks! Easily Commute Downtown W/ Access To Major Arteries & Walking Distance To Long Branch GO Station. Stop By Local Shops/Cafes/Restos On An Enchanting Neighbourhood Stroll. Return Home To Admire Breathtaking Views Of The Sunset Over The Horizon From South-Facing Windows In This Beautifully Renovated (Approx. $500k In Upgrades) Open Concept Main-Floor Layout Ideal For Entertaining Your Family Or Guests. And When Its Time To Retire Back Upstairs To Your Enviable Primary Bedroom You Can Rest & Relax In Your Soaker Tub Gazing Out The Window Upon The Stars Glistening Over Lake Ontario! Your New Home On The Lake Provides Views That Are Completely Awe-Inspiring As Well As A Lakeside Lifestyle That Is Truly Magical! 399 LAKE PROM Is Unbelievable! Carson Dunlop Pre-List Inspection Report, Virtual Tour, List Of Upgrades & More Info Available. **EXTRAS** Your Incredible New Lifestyle Awaits! Waterfront Homes W/ Riparian Rights Rarely Become Available For Sale So Don't Let This Opportunity Drift By! Life Is So Much Cooler By The Lake! (id:50886)
Keller Williams Referred Urban Realty
21 Collingwood Avenue S
Brampton, Ontario
An Elegant and Stylish Reflective Foyer welcomes you to this Fabulous 4-Bedroom Raised Bungalow with 2000+ sqft of living space in popular Mayfield Park neighbourhood. Features include Cathedral and 9-ft ceilings, Stunning Cherry Hardwood, Decorative Mirrors, Classy Renovated Bathroom. Open concept main floor, Eat-in Kitchen with Upgraded Tall Cabinets with under lighting, walkout to covered deck. Lower floor features a Gas Fireplace, Large Walk-in pantry/cold room, Bathroom with Jacuzzi, Spacious laundry room with many cabinets, Upgraded Washer and Dryer. Lovely Stone walkway around the house to Private Fenced Backyard. (id:50886)
Royal LePage Terrequity Realty
11 Lorne Avenue Unit# Upper
Hamilton Twp, Ontario
Welcome to 11 Lorne! This lovely detached home was tastefully updated. The home boasts a Spacious Main Level, 2nd and 3rd Floors. Open concept on the main floor. Hardwood floors throughout. Custom Chef's Kitchen with S/S appliances, Quartz countertops and upgraded cabinets. Separate Laundry room on main floor. Newly renovated bathroom on the 2nd floor with heated floors. Enjoy relaxing in the fully fenced backyard, with custom garden boxes and a fire pit. Updated wiring, smart tech pot lights and Ecobee thermostat, duct work and plumbing, most windows updated, newer AC. This home is a few minutes walking distance of Gage Park and steps to St. Peter's Hospital. (id:50886)
Right At Home Realty Brokerage
79 Pinewood Trail
Mississauga, Ontario
Welcome to this exceptional custom-built home, designed by renowned architect David Small, located in the prestigious Mineola neighborhood. This remarkable 2-storey residence at 79 Pinewood Trail boasts 4+1 bedrooms and 7 luxurious bathrooms, making it an ideal space for both family living and sophisticated entertaining. The interiors, crafted by Parkyn Design, feature unparalleled finishes, including bespoke Hudson Valley and Troy custom chandeliers that elevate the overall atmosphere. Heated flooring ensures year-round comfort, while a striking skylight illuminates the staircase, creating a stunning visual journey from the basement to the top level. A second furnace room ensures efficient heating for the upper level. The home showcases an impressive 10-foot ceiling height and 8-foot solid wood doors on the main level, while the second level features 9-foot ceilings and 7.5-foot solid wood doors. A charming Juliet balcony overlooks the expansive family room, offering a peaceful retreat to unwind. Living in Mineola means enjoying a vibrant community with top-tier amenities. Residents have access to excellent schools, lush parks, and convenient shopping options. With easy access to the QEW and GO Transit, commuting to downtown Toronto is effortless. The nearby waterfront offers scenic trails and recreational opportunities, making it an ideal location for families and outdoor enthusiasts. This home is more than just a residence; it's an invitation to embrace a lifestyle of luxury and convenience. Don't miss the opportunity to own this architectural masterpiece. (id:50886)
RE/MAX Escarpment Realty Inc.
12369 County Road 16
Severn, Ontario
Multi Residential investment opportunity with 10 unit 2 story apartment (8 are legalized), producing a net income of $73,785.94 (8 units). Landlord pays for all utilities, there are separate hydro meters available that have never been hooked up. Property contains 3 septic beds and 1 drilled well. Building being sold in an as is where is capacity. There are outstanding capital required, Seller estimates $70,000. (id:50886)
Sutton Group Incentive Realty Inc.
1 - 102 Bayfield Street
Barrie, Ontario
Exciting opportunity to own a well-established variety/convenience store in Barrie for just $139k. OLG and LCBO licensed. This store is located in a prime high-traffic area with excellent exposure and a fully operational business with strong sales. Rent $3892.40 + Tax/month including TMI. Revenue close to 500K + OLG per year. (id:50886)
Homelife Top Star Realty Inc.
79 Sovereign's Gate
Barrie, Ontario
Discover refined living in this stunning 2-story detached home, offering 2,700 sq ft of thoughtfully designed space. Featuring 3 spacious bedrooms and 3 baths, including a luxurious primary suite with a walk-in closet and 5-piece ensuite, this home blends elegance with modern convenience. Step into a grand foyer with hardwood floors and tasteful tile accents, leading to an expansive kitchen with granite countertops, a formal dining room, and a cozy family room with a gas fireplace. A separate cozy sitting room provides additional space for relaxation. Outside, enjoy a private backyard oasis, completed with an updated lounge area and a gated fence for ultimate privacy. Additional features include a 2-car garage, a 200-amp electrical panel, and a newly installed AC, furnace, and water heater (2024). The brand-new water softener and chlorination system ensures pristine water quality. Conveniently located near highways, shopping malls, parks, and top-rated schools, this home offers both comfort and accessibility. With a recently updated roof (2024) and a security system, this meticulously maintained property is move-in ready! (id:50886)
Exp Realty
112 Bedell Drive
Drayton, Ontario
From the moment you step through the front door of this elegant spacious semi-detached bungalow you'll know you've arrived. This home, under construction at the time of listing, has an open concept main floor living area that's delightfully inviting - a pleasing place for entertaining, or simply spending time together as a couple. The home is being custom built and the construction quality will be second to none. And with a bright airy great room with a high tray ceiling, ample master bedroom, 2 bathrooms, an office/2nd bedroom, full basement and 2 car garage, there's more than enough room to grow. The location backing onto a rural landscape in the vibrant village of Drayton, only 35 minutes from Kitchener-Waterloo & Guelph, is an additional inducement that must be experienced in person to be fully appreciated. Take advantage of this tremendous opportunity today. Book an appointment, take the drive to Drayton and prepare to be wowed. (id:50886)
Home And Property Real Estate Ltd.
97 Laclie Street
Orillia, Ontario
Gross Lease! A room is available for Beauty Spa salon business. Cosmetologists, Aestheticians, Massage and Body treatment specialists, Manicure artists and all related professionals are welcome. Beautiful and spacious common area will give your clients a feeling of comfort and luxury.Start your business at a right place. Some furniture and equipment are available. Great location, Walking distance to beach ,marina, downtown, shoppes, parks, public transportation,parking. (id:50886)
Sutton Group-Admiral Realty Inc.
21 James Court
Orillia, Ontario
2.559 acres of flat land in great location close to Memorial retail and restaurants including McDonalds Star Bucks and Gas Stations and car dealerships. C4i zoning permits many uses including restaurants, offices, recreational, retail, hotels and more. Partially zoned EP - approx 1.5-2 acres usable buyer to satisfy themselves. (id:50886)
Ed Lowe Limited
3665 Baldwick Lane
Springwater, Ontario
Welcome to your dream home in the heart of Utopia, Springwater where rural charm meets modern luxury. This stunning custom-built residence offers the perfect blend of craftsmanship, comfort, and country tranquility, nestled on a spacious lot surrounded by natural beauty. Designed with discerning homeowners in mind, every detail reflects thoughtful planning and quality finishes. Step inside to discover an open-concept layout with soaring ceilings, large windows that flood the space with natural light, and elegant hardwood flooring throughout. The extra-large kitchen features quartz countertops, an eat-in area, a large center island, and stainless steel appliances perfect for entertaining or quiet family meals. The primary suite is a true retreat, boasting a spa-inspired ensuite bathroom, large closet, and serene views of the surrounding landscape. Additional bedrooms offer generous space and versatility for family, guests, or a home office. Enjoy the peace and privacy of your oversized lot with plenty of room for outdoor entertaining, a pool, or future expansion. Whether you're sipping your morning coffee in the breakfast nook or hosting summer barbecues in the backyard, this home offers a lifestyle of comfort and connection to nature. Located just minutes from Barrie, Wasaga Beach, and major commuter routes, this home provides a quiet escape with all the amenities nearby. (id:50886)
Real Broker Ontario Ltd.
50 Brucker Road
Barrie, Ontario
FAMILY-FRIENDLY TOWNHOME IN A WALKABLE LOCATION WITH MODERN UPDATES & ROOM TO GROW! This inviting 2-storey townhome is set in Barrie's Holly neighbourhood, known for its strong community vibe, access to nature, and everyday convenience. With Ardagh Bluffs practically at your doorstep, plus walkable access to schools, parks, shopping, and the Peggy Hill Team Community Centre, everything you need is close to home. Commuters will love the quick connection to Highway 400, while the charming brick exterior, covered front porch, private driveway, and attached garage with automatic door opener add delightful curb appeal. Set on a 113-foot deep lot, the home offers a fully fenced backyard with a spacious deck, perfect for summer get-togethers, outdoor play, or just soaking up the sunshine. Inside, fresh creamy white paint and neutral-toned laminate flooring set the tone across a sunlit, open-concept main floor. The kitchen flows effortlessly into the dining and living spaces and opens right out to the backyard. Upstairs, you'll find three comfortable bedrooms, including a generous primary with a bay window nook, double closet, and a 4-piece ensuite featuring a soaker tub and separate shower. A 4-piece main bathroom serves the additional bedrooms, while a powder room on the main floor adds everyday convenience. Updated windows offer peace of mind, and the unfinished basement gives you the freedom to expand, customize, or create your dream space. Whether you're planting roots or planning your next chapter, this Holly gem delivers the space, setting, and lifestyle to make it all happen! (id:50886)
RE/MAX Hallmark Peggy Hill Group Realty
219 Cox Mill Road
Barrie, Ontario
MOVE-IN-READY BUNGALOW ON A 75 X 200 FT CORNER LOT, IDEAL FOR FIRST-TIME BUYERS OR DOWNSIZERS! Sitting pretty on a showstopping 75x200 ft corner lot, this garden-studded, charm-loaded bungalow is anything but ordinary, and its calling out to downsizers and first-time buyers ready for something truly special. With striking navy board and batten siding, warm taupe gable accents, crisp white shutters, a welcoming stone patio entry, fragrant rose bushes, and a covered front porch, this home delivers curb appeal thats equal parts classic and inviting. Step into a fenced backyard bursting with mature apple, cherry, and serviceberry trees, truly a nature lovers dream. The backyard features a custom stone fire pit, a shed, and a raised English garden overflowing with peonies, herbs, hydrangeas, hostas, and Rose of Sharon. Beyond the front entry, discover over 1,800 sq ft of light-filled living with a thoughtfully designed, stair-free layout, hardwood floors, a soaring cathedral ceiling, and pot lights. The modernized kitchen is an entertainers dream with high-end appliances, tons of workspace, tile floors, a large island, and a double-door walkout that makes al fresco hosting a breeze. It flows effortlessly into a welcoming dining area and a bright, open-concept living room anchored by oversized windows and warm wood floors, perfect for everyday comfort. Generously sized and filled with natural light, the primary retreat offers a peaceful place to unwind with a walk-in closet and an ensuite featuring a glass walk-in shower and timeless finishes. With everything on one level and no renovations needed, its an ideal fit for downsizers seeking simplicity or first-time buyers ready to settle into a space that feels like home from day one. Located just minutes to Wilkins Beach, waterfront trails, schools, shopping, and dining, its a move-in-ready lifestyle worth getting excited about! (id:50886)
RE/MAX Hallmark Peggy Hill Group Realty
14 Noxon Street
Ingersoll, Ontario
Charming Full-Brick Bungalow in a Prime, Quiet Location! - Welcome to this beautifully updated 3-bedroom full-brick bungalow, nestled on a quiet street in a highly sought-after neighborhood. This home perfectly combines classic charm with modern updates, offering comfort, style, and functionality. Step inside to discover a bright and spacious layout featuring an updated kitchen with contemporary finishes, new flooring throughout, and a renovated bathroom that adds a fresh, modern touch. The full finished basement provides ample additional living space—perfect for a family room, home office, or guest suite. Enjoy the outdoors from your new front porch or entertain on the new deck overlooking a private, deep backyard—a rare retreat offering peace, privacy, and plenty of space to relax or play. Additional features include an attached garage for convenience and storage. Located just minutes from Highway 401, and within walking distance to schools, parks, and a community centre, this home offers the perfect blend of convenience and tranquility. (id:50886)
RE/MAX Twin City Realty Inc.
173 Ripplewood Crescent
Kitchener, Ontario
Open House Saturday May 17 2-4 pm Rare opportunity to own a stunning home on a premium lot, in sought after Forest Hill! Gorgeous curb appeal abounds in this custom, unique, open concept design with exceptional flow, and updated home! This very private 4 bedroom, 3 bath, double garage home is a gardener's paradise, with its beautiful perennial beds and woodland of mature shade trees, featured in the spectacular view with the numerous, expansive panoramic windows. Step inside this gem to find the stylishly renovated kitchen and family room areas - both were completely renovated, right down to the studs, in 2002, with new wiring, windows and an amazing Maple kitchen, installed by Olympia Cabinets. The eat-in kitchen was further enhanced with a KitchenAid dishwasher (2014), a newer Quartz countertop (2021), island, neutral ceramic tile and appliances (2022). Tastefully decorated and lovingly maintained, this home is perfect for entertaining family and friends with the spacious kitchen open to the comfortable family room. This then provides access to the breathtaking backyard, lovely patio, 80 foot wide lot, flagstone walkways, an attractive gazebo and 2 storey playhouse. A gas fireplace, newer carpet, refinished gleaming hardwood floors, crown moulding and pot lights are added features of the main floor. A primary bedroom, 3 pce. bathroom and laundry room are highlights of the main floor as well, allowing you to make this your forever home, into your senior years. Upstairs, the roomy bedrooms feature California shutters and updated windows. The basement offers an enormous games room to play or relax in, extra bathroom, and kitchen area. Pool, Ping Pong, and Air Hockey tables are all negotiable. The large garage is meticulously organized with numerous built-in cupboards for storage. This impressive home is also located close to parks and trails, shopping, restaurants and Forest Heights High School, Library, Swimming Pool and Community Centre. Come see it today! (id:50886)
Royal LePage Wolle Realty
6 Stirling Place
Guelph, Ontario
Stylish 3-bdrm bungalow W/finished bsmt & backyard oasis in serene & sought-after Riverside Park neighbourhood! Charming enclosed vestibule welcomes you! Renovated kitchen W/2-toned cabinetry, Corian counters, S/S appliances incl. gas oven & tile backsplash. Sliding doors with B/I blinds provide access to backyard allowing for effortless indoor-outdoor living. The kitchen seamlessly flows into spacious living & dining area where luxury vinyl flooring, recessed lighting & large windows create inviting atmosphere. Gas stove enhances the space making it the perfect spot to gather W/family & unwind. Primary bdrm W/triple-wide closet & large window that allows sunlight to stream in. 2 other bdrms W/large windows & the same elegant flooring. Renovated 3pc bath W/oversized vanity & W/I glass shower. Finished bsmt offers rec room W/gas stove & wet bar making it an excellent space for entertaining. Recessed lighting ensures the area remains bright & welcoming. Bonus room offers endless possibilities as an office, 4th bdrm or exercise room. Updated 3pc bath W/oversized glass shower. Backyard retreat is perfect for relaxation! Interlocking patio includes covered section for BBQs & outdoor dining while the heated above-ground pool provides perfect spot to cool off in the summer. Tall wood fence & mature trees create privacy & shed for all storage needs. Extra-deep attached 1-car garage includes gas line hookup & sep electrical panel. Driveway accommodates up to 5-cars W/one portion being triple-wide to allow for add'l parking. Upgrades include furnace, AC & owned tankless water heater in 2017 & roof in 2015. Down the street from Burns Dr Park offering basketball court, natural ice rink & community garden. Short walk leads to June Ave PS while shopping centres, groceries, restaurants & LCBO are just mins away. Offering a combination of modern upgrades, functional space & unbeatable location, this is a fantastic opportunity to own a beautifully maintained home in Riverside Park! (id:50886)
RE/MAX Real Estate Centre Inc.
142 York Road Unit# 15
Guelph, Ontario
Welcome to 15-142 York Rd, Guelph, an exceptional opportunity to own an affordable, turn-key 4-bedroom student rental with the potential for a 5th bedroom in a prime location! This well-maintained townhouse is an ideal choice for investors or parents seeking a secure and convenient living arrangement for their University of Guelph students. The home features a functional and efficient layout. The main floor offers a cozy living area, a well-appointed kitchen with ample cabinet space and a dining area. Upstairs, the second and third floors each host 2 identical bedrooms and a 4-piece bathroom with a shower/tub combo. The second-floor bedrooms enjoy access to a private balcony. The unfinished basement presents an exciting opportunity with 2 large egress windows, allowing for the potential of a fifth bedroom. This additional space could significantly increase rental income, making it an even more attractive investment. The property is situated in a well-managed complex with plenty of visitor parking, ensuring convenience for tenants and guests. This location is highly sought after by students, with easy access to the University of Guelph, downtown, public transit and local amenities. Rental demand in the area is strong, with students typically paying $1,000 per room, this property offers a lucrative investment, generating $4,000+ per month in rental income or over $5,000 with a 5th bedroom. With its functional layout, excellent location and the opportunity for expansion, this property is a rare find. Whether you're an investor looking for a high-demand rental or a parent securing housing for a student while building equity, this is an opportunity not to be missed! (id:50886)
RE/MAX Real Estate Centre Inc.
67 Fairlane Avenue
Barrie, Ontario
Beautiful 3 storey modern new build townhome in coveted South Barrie, near Go station and amenities. Great for the first home, investmentopportunity. Large terrace, great for entertaining and enjoying the summer nights! Water softener system. Minutes from lake. Fantastic area withgood schools, walking paths, and parks nearby. (id:50886)
Realty One Group Reveal
905 Queens Boulevard
Kitchener, Ontario
Welcome to this beautifully updated 3-bedroom, 2-bathroom all-brick home, nestled in the highly desirable Forest Hill neighbourhood. Loved by its current owners for over 30 years, the home is ready to be passed on to its new owners. Brimming with charm and modern upgrades, this move-in-ready property offers the perfect blend of character and contemporary comfort. Step inside to discover a thoughtfully renovated main floor featuring white oak hardwood floors, a stylish gas fireplace in the living room, and a fully updated kitchen with modern cabinetry, sleek countertops, and contemporary finishes. The spacious layout also includes a convenient main floor laundry and mudroom with direct rear access to the garage. The second level features three bedrooms and a beautifully renovated main bath including heated floors and a claw foot tub. BONUS! the fully finished loft space provides a cozy retreat—ideal for family movie nights, a home library, or a tranquil spot to unwind. The finished basement offers even more functional space with a quiet home office, a generous rec room, and a bonus bathroom, making it perfect for growing families or those working from home. Step outside to enjoy your private deck surrounded by mature trees—perfect for entertaining, relaxing, or enjoying quiet evenings outdoors-think low maintenance living! A double driveway and an impressive 19' x 20.5' garage with 100 amp service provide ample parking and room for hobbies or extra storage. Located in a quiet, traffic-controlled neighbourhood in central Kitchener, you’ll love the proximity to everything—schools, shopping, Belmont Village, a community pool, and the scenic Iron Horse Trail for walking and biking. This is a rare opportunity to own a fully renovated 4-point craftsman home in a family-friendly neighbourhood that offers both convenience and community. Book your private showing today! (id:50886)
Forest Hill Real Estate Inc.
45 Aberfoyle Mill Crescent
Puslinch, Ontario
Spectacular home nestled in prestigious Meadows of Aberfoyle—hidden gem in the heart of Puslinch! This elegant bungalow sits on landscaped lot W/striking architectural features, new garage doors & extended driveway W/parking for 4 cars. Inviting front porch offers warm welcome into the home where every detail exudes timeless style & thoughtful design. 9ft ceilings & open-concept layout create a light-filled luxurious atmosphere. Chef-inspired kitchen W/premium B/I appliances incl. dual oven, Viking fridge & B/I Miele coffee station—alongside quartz counters, white cabinetry & pot filler for added convenience. Expansive centre island illuminated by statement light fixture offers perfect setting for casual dining. The kitchen flows seamlessly into sun-drenched dining area W/oversized windows. Elegant living room W/gas fireplace & direct walkout through garden doors to backyard. Main floor offers 2 bdrms incl. luxurious primary suite W/bay window, chandelier & generous closet space. Renovated 5pc main bath W/dbl sink quartz vanity, tile flooring & tub/shower W/frameless glass doors & designer tile accent. Mudroom W/garage access adds practicality. Prof. finished lower level is an expansive space designed for ultimate versatility. Rec room is warmed by gas stove, bar for entertaining, full bathroom with W/I glass shower & 2 add'l rooms that can flex as guest suites, office, gym or hobby space. Laundry area is enhanced by thoughtful storage. Step outside to beautiful landscaped backyard W/mature trees, generous lawn & stone patio W/covered pergola & gas BBQ line, perfect for hosting summer evenings. R/I for hot tub adds more potential to this exceptional space. Less than 4-min from 401 & under 10-min from Pergola Commons, you'll enjoy restaurants, groceries, fitness, movies & more—all within quiet upscale community of luxury homes surrounded by conservation land. This isn’t just a home it’s a lifestyle upgrade. Rare offering in one of Puslinch’s desirable communities! (id:50886)
RE/MAX Real Estate Centre Inc.
267 Bilbrough Street E
Aurora, Ontario
Rare find ! Pride of ownership !Nestled in the sought-after Bayview Northeast community, thisturn key 4-bedroom detached home offers a perfect blend of comfort and functionality. The spacious layout features a large kitchen with an eat-in breakfast area and 9-foot ceilings,creating an open and inviting atmosphere. Generously sized 4 bedrooms ,his/her closets,renovated ensuite with frameless glass shower. The finished walk-out basement apartment with newly renovated bathroom provides additional living space, potential income source .umerous recent upgrades enhance both comfort and peace of mind: 2024: Brand new furnace; 2023: Basement bathroom renovation; 2022: New air conditioner; 2020: New roof, washer & dryer , DW. Enjoy the convenience of a double-car garage and a location that's close to top-rated schools,parks, shopping centers, and major highways. This home is a true gem in a family-friendly neighborhood.Don't miss the opportunity to make this exceptional property your new home! (id:50886)
Sutton Group-Admiral Realty Inc.
18 Chip Court
Richmond Hill, Ontario
Welcome to refined family living in Richmond Hills sought-after Westbrook community. Situated on a large oversized lot with double door entry, quiet court with no sidewalk, this grand executive home offers over 3,600 sq ft of exquisitely finished living space and a layout designed for both everyday comfort and upscale entertaining.The stunning foyer opens into sun-drenched principal rooms adorned with rich cherry hardwood floors, custom crown moulding, and timeless architectural detail. The gourmet chefs kitchen is a true showpiece complete with a walk-in pantry, butlers servery, and expansive eat-in area that walks out to a lush, private backyard oasis. Professionally landscaped with a spectacular in-ground pool, this backyard feels like a cottage escape in the city. The family room invites relaxation around one of three cozy fireplaces, while the elegant staircase leads to four generous bedrooms, including a luxurious primary suite with a custom walk-in closet and spa-inspired ensuite.The fully finished lower level features an open-concept recreation area ideal for hosting or family movie nights. Thoughtfully designed with ample storage, a mudroom, garage with epoxy floors and loft storage and no sidewalk to shovel ~ every detail has been considered. Tucked in a family-friendly neighbourhood with great neighbours and access to top-tier schools ~ top-ranked schools in the province. Furnace(2023) Roof (2024) A rare offering that blends warmth, sophistication, and resort-style living this is the forever home you've been waiting for. (id:50886)
Right At Home Realty
23 Prince Charles Way
Markham, Ontario
Well Maintained Townhouse In High Ranking School Area. Fully Furnished (List See Schedule C). Decent Size Bedrooms, Hardwood Floors Thru-Out, Direct Access From Garage, Very Convenient Location, Walk To Bus Stop, Community Centre, Markville Mall, Walmart, Go Station, Highway 407. Pierre Elliott Trudeau. Stonebridge P.S. Water Included On Rent. Ready To Move In! Aaa Tenant Only. One Year Lease. (id:50886)
Century 21 King's Quay Real Estate Inc.
Ph10 - 898 Portage Parkway
Vaughan, Ontario
Welcome To Transit City. This Sunlight Filled Stunning Penthouse Suite In The North Tower Features 2 Bedrooms + 2 Bathrooms With Unobstructed Views That Can Be Enjoyed Through The Floor To Ceiling Windows Or From The 119Sq.Ft Balcony. The Open Concept Living Space Features A Modern Kitchen With Built-In Appliances. Subway At Your Doorstep, Mins To Hwy 7/400/407, Costco, Ikea, Vaughan Mills, Restaurants, Grocery Stores And Parks. Includes Parking/Locker **EXTRAS** Fridge, B/I Oven, Cooktop, Microwave, B/I Dishwasher, Washer & Dryer, Parking, Locker, 119Sq.Ft Balcony, Unobstructed View, Laminate Floors, 9Ft Ceilings, 24Hr Concierge, Golf Simulator Rm (id:50886)
Royal LePage Maximum Realty
131 Lageer Drive
Whitchurch-Stouffville, Ontario
Sun-filled beautify brand new townhouse. Hard wood floor on main floor, open concept kitchen with granite countertops. 9 foot ceiling, large open living/dining room with deck. Spacious rooms on second floor. Mins drive to Main St. Close to Go station, parks, schools, restaurants and all sorts of conveniences! Tenant Pays All Utilities. (id:50886)
RE/MAX Excel Realty Ltd.
62 Dancer's Drive
Markham, Ontario
Welcome to 62 Dancer's Drive, a beautiful all brick end unit townhome in the sought after original Angus Glen community. Bright end unit with side windows. Featuring 9-foot main floor ceilings, elegant hardwood floors, and a bright open concept layout, this home offers the perfect balance of style and functionality. The dining room showcases a coffered ceiling for added sophistication, while the spacious kitchen opens onto a generous and bright family room with a gas fireplace and a walkout to a private, interlock patio - ideal for outdoor entertaining. Private front porch. Upstairs, the spacious primary suite boasts a walk in closet and a luxurious 4 piece ensuite with a jacuzzi tub and separate shower. Enjoy the convenience of second-floor laundry and an unfinished basement offering endless potential. Located just minutes from top rated schools (Pierre Elliot Trudeau H.S, Unionville College, and Angus Glen Montessori, York University campus at Kennedy and 407), and lifestyle amenities like Angus Glen Golf Club, rec centre, library and historic Main Street Unionville. Quick access to HWY 404, HWY 7, HWY 407, YRT & GO train stations for seamless commuting. This is an exceptional opportunity to enjoy comfort and convenience in one of Markham's most prestigious neighbourhoods. Great walking neighbourhoods with several parks and ponds. Updates include: Furnace and garage door (2020), fridge (2016), hardwood, shingles, dw (2014), ac (2012). (id:50886)
Century 21 Leading Edge Realty Inc.
4511 - 195 Commerce Street
Vaughan, Ontario
Brand-new 1+1 corner unit on a high floor overlooking Vaughan's emerging downtown. The den features a door and can easily function as a home office or second bedroom. With a functional layout, the space is ideal for a single professional or a couple. Located in the South Vaughan Metropolitan Centre, Festival Tower is part of Menkes best-selling condominium development and is poised to become the most sought-after address on Highway 7. Residents enjoy world-class amenities, including a fully equipped gym, indoor pool, elegant party rooms, outdoor lounge, and more. Future retail spaces will add to the convenience, along with seamless transit access via the subway, bus terminals, and major highways. (id:50886)
Aimhome Realty Inc.
72 Ashburn Crescent
Vaughan, Ontario
Gorgeous and impeccably maintained raised bungalow, located in the prestigious East Woodbridge Community. This home offers 3-Bedrooms, 2-Baths, and is brimming with curb appeal. An ideal opportunity for Upsizers, Downsizers and Investors with exceptional value. Enjoy a bright, open-concept living and dining room with a walk-out to a balcony, a spacious eat-in Kitchen, a convenient side entrance which takes you to the main level or the basement. The fully finished basement has been thoughtfully renovated with premium finishes, including hardwood flooring, a stone gas fireplace and a sleek white kitchen with breakfast bar, with access to the backyard for easy entertaining. Roof replaced in 2024. Situated near Highway 7 and Weston Road, you're just minutes from renowned schools, parks, Chancellor Recreation Centre, places of worship, shopping, entertainment, transit, with the VMC Subway & Vaughan Mills Mall a short drive away. Everything you need is right at your doorstep. Move right in and Make it yours! (id:50886)
Royal LePage Your Community Realty
202 - 247 King Street N
New Tecumseth, Ontario
Welcome to this spacious 3-bedroom, 1-bathroom condominium that offers over 1,000 square feet of comfortable living space! The functional layout includes an open concept living and dining area, in-suite laundry facilities with storage space, ensuring convenience and practicality. Located on the second floor, you also have the pleasure of enjoying a deck that looks onto trees. Here you will also find many amenities to enjoy including a gym, games room, library, party room, visitors parking, and rentable storage lockers. This building is situated in a prime location, within walking distance to downtown Alliston, the hospital, grocery stores, parks and a variety of amenities, making it an ideal choice for those seeking both comfort and accessibility! (id:50886)
RE/MAX Hallmark Chay Realty
66 - 255 Shaftsbury Avenue
Richmond Hill, Ontario
Welcome to this beautifully upgraded 3+1 bedroom, 4 bathroom Acorn-built home in a prime location, directly across from St. Theresa High School (#1 in Ontario) and Elgin West Community Centre & Pool. Freshly painted with brand-new quartz countertops in the kitchen and bathrooms.This home is designed for comfort and has upgraded hardwood floors throughout, heated tile flooring at the entrance, and 9 ft smooth ceilings on the main floor with pot lights. The spacious kitchen includes stainless steel appliances, a gas stove, and a brand-new stone countertop and seamless matching backsplash, while the primary suite boasts a jacuzzi tub, upgraded vanity, and custom closet organization system. The reverse walkout basement offers extra living space, with a potential 4th bedroom, and the gas fireplace along with a backyard gas outlet for BBQs make it perfect for entertaining. Additional highlights include a smart fingerprint lock with a camera, central vacuum, and a garage entrance to the ground floor. Located next to a park, within walking distance to top-rated schools (Father Henry Catholic School & Silver Pine Public School), and close to transit, this home offers both luxury and convenience. Maintenance fees include: all exterior upkeep, snow removal, grass cutting (front & back), condo insurance, and water. Don't miss this opportunity! (id:50886)
RE/MAX Excel Realty Ltd.
Bsmt - 49 Corwin Drive N
Bradford West Gwillimbury, Ontario
Discover this beautiful, clean basement rental in Bradford, offering a spacious 1-bedroom, 1-bathroom layout.The open-concept design features a large kitchen equipped with stainless steel appliances, perfect for modernliving. Enjoy your own private sitting area and a separate entrance, providing added privacy and convenience.Ideally located near schools, grocery stores, public transit, and just minutes from Hwy 400, this rentalcombines comfort and accessibility. Includes two parking spaces. Offering a glimpse into contemporary livingat its finest. (id:50886)
Century 21 Percy Fulton Ltd.
161 Britannia Avenue
Bradford West Gwillimbury, Ontario
Welcome to this beautifully updated and renovated family home in Bradford, offering income Welcome to this beautifully updated and renovated family home in Bradford, offering income Welcome to this beautifully updated and renovated family home in Bradford, offering income investors! This spacious property features 3 separate entrances and 3 full 4-piece bathrooms, 2 full kitchens. The bright, renovated kitchen boasts granite countertops, a stylish backsplash, a large pantry, and new hardwood flooring in the living and dining areas. Elegant new wooden stairs and railings add a touch of modern charm. Enjoy natural light and outdoor living with a walkout to a south-facing balcony from the living room. The upper level includes three generously sized bedrooms with new vinyl flooring, access to a spacious deck, and a large backyard ideal for entertaining, a lit walkway around the house to the deck. The lower level offers the potential for a self-contained one-bedroom unit with a separate entrance and a full 4-piece bathroom. Renovated Kitchen, New roof (2022), Dishwasher, washer, and dryer (2021), Most Windows (2019), Front door (2017), Smart thermostat Beautifully landscaped and move-in ready, this home is within walking distance to the GO Train, schools, shopping centres, plazas, sport facilities, parks, and scenic trails. (id:50886)
Royal LePage Terrequity Realty
87 Lund Street
Richmond Hill, Ontario
Immaculate 3 Bedroom, 3 washroom, fully renovated detached-link Home (Linked by foundation only) In the highly desired North Richvale community. A family originated neighbourhood. Functional layout with open concept living & dining rooms, walk-out to rear huge deck. New Appliances & Washer/dryer. Modern Kitchen with eat-in area & extra cabinets. Pot lights. Basement professionally finished with study & exercise area & a 3-pc washroom. Conveniently located close to schools, shops, supermarkets, hospital, public transit, community centre. Minutes drive to Hwy 407/404. Perfect starter home. (id:50886)
Hc Realty Group Inc.
301 - 95 Oneida Crescent
Richmond Hill, Ontario
Experience Elevated Living in the Heart of Richmond Hill! Welcome to Unit 301 at 95 Oneida Crescent. A beautifully designed 1-bedroom + den, 2-bathroom suite in the sought-after Era Condominiums by Pemberton Group. Perfectly situated near Yonge Street and Highway 7, this residence is part of a visionary master-planned community offering unmatched access to transit, shopping, dining, and parks.This west-facing suite boasts a thoughtfully laid-out floor plan with a spacious terrace balcony, perfect for enjoying evening sunsets. The open-concept living area features 9-foot smooth ceilings, wide-plank laminate flooring, and modern finishes throughout. A contemporary kitchen is equipped with full-sized stainless steel appliances, quartz countertops, glass tile backsplash, and under-cabinet lighting designed to blend both function and style. Enjoy the convenience of one parking space and a storage locker included. With resort-inspired amenities and a vibrant, connected location, this is urban condo living at its finest. (id:50886)
Pmt Realty Inc.
72 - 30 Karachi Drive
Markham, Ontario
Excellent location Corner Unit Fast Food/Take-Out Restaurant in a high-traffic plaza anchored by major retailers like Costco, Panchvati Indian Supermarket, Boutiques, and Jewelers. This turnkey business includes all equipment and has 4 years left on the amazing lease rate at $2,825/month (inclusive of TMI, Water & HST), with the option to extend for an additional 5 years. Utilities average approximately $1,000/month. Benefit from consistent foot traffic, and a strategic location that supports strong, stable revenue. (id:50886)
Listo Inc.
6215 17th Side Road
King, Ontario
Welcome to this exceptional property in Schomberg - where country charm meets everyday convenience on an expansive 11.51 acre farm-sized lot. This detached two-storey home offers incredible space and opportunity for those looking to enjoy rural living without sacrificing comfort or function. Inside, youll find 4 spacious bedrooms and 3 bathrooms, within a carpet-free layout. The main floor features a bright home office and a large eat-in kitchen with generous prep space, a walk-in pantry, and sliding glass doors that open to the backyard. Whether you're hosting a crowd or enjoying a quiet evening in, this layout adapts easily to your lifestyle. The partially finished basement offers even more usable space, including a cold cellar, under-the-stairs storage, a laundry/furnace room, and convenient walkout access to the backyard. Two charming wood-burning fireplaces (as is) adds character and warmth, creating the perfect setting for a cozy retreat. Step outside and discover this property - The backyard features two large garden sheds, a patio stone area for entertaining or relaxing, and open green space ideal for gardening, hobby farming, or simply soaking in the views. The garage includes an additional storage or workbench area, perfect for DIY projects or extra gear. A standout feature is the large circular driveway, offering parking for up to 20 vehicles - that adds convenience for large families, visitors, or future events. Whether you're looking to establish roots, expand your lifestyle, or invest in land, this home in picturesque Schomberg is a must-see! (id:50886)
Royal LePage Rcr Realty
840 Fairbank Avenue
Georgina, Ontario
IM YOUR HUCKLEBERRY! BE CAPTIVATED BY THIS BEAUTIFULLY UPDATED HOME WITH SEPARATE 800SQ SHOP MERE STEPS AWAY FROM YOUR EXCLUSIVE RESIDENTS-ONLY BEACH! Life is better at the beach, and this beautifully updated home in the sought-after Willow Beach community brings the dream to life just steps from a private residents-only beach and dock on Lake Simcoe. Set on a 71 x 171 ft lot, this property offers all the waterfront feels without the waterfront taxes. The updated 3-bed, 2-bath home features a thoughtfully designed addition completed in 2019. The primary bedroom includes a W/I closet, 2 barn doors, and laminate floors, while the ensuite showcases a 10.5 ft shower with dual rainfall showerheads/handhelds, a B/I bench, a niche shelf, a glass partition, heated floors, and a double vanity. Curb appeal shines with updated exterior siding, upgraded shingles, attic venting, and insulation, plus a 100+ ft driveway with parking for 10+ vehicles, RV, or boat. The attached garage is insulated and heated with inside entry and backyard access through a man door that may allow for future conversion into additional living space, subject to any required approvals. A standout feature is the 800 sq ft heated and insulated detached shop (2016) featuring two separate bays measuring 20' x 26' and 20' x 14', 12 ft centre ceiling height, 12' x 8' and 8' x 7' doors, 60 amps, a 350 sq ft overhead storage loft, epoxy flooring, B/I workbench, storage cabinets, and CVAC. Enjoy a large deck with a pergola and a gazebo, plus an enclosed hot tub with removable winter panels. 2 barn board-style sheds, 15' x 9' and 11.5' x 9.5', provide additional storage. Benefit from two 200-amp panels for the home and addition, upgraded spray foam insulation in the crawlspace, R-60 blown-in attic insulation, and a Lorex security system with 4 cameras and a monitor. With nearby beaches, golf, trails, marinas, and quick access to Keswick, Sutton, Hwy 404, Newmarket, and Aurora, this is lakeside living done right! (id:50886)
RE/MAX Hallmark Peggy Hill Group Realty
226 Austin Drive
Markham, Ontario
Family-friendly home nestled in the heart of the highly sought-after Unionville neighborhood. Home Overlooking PARK. Built By Bramalea. ATTACHED -2 Car garage, and has been meticulously maintained and thoughtfully upgraded, The functional layout offers both comfort and style. the bright and airy Living and Dining room with large windows with natural light and overlooks the beautifully landscaped private backyard W/O to large a deck.The Family room features a cozy WOOD BURNING fireplace and seamlessly connects to the spacious gourmet kitchen, complete with granite countertops, updated STAILESS STEEL appliances, and a generous breakfast area W/O to Deck. The kitchen flows effortlessly into the formal dining room, creating an ideal setting for both casual meals and elegant gatherings. Three spacious bedrooms on the 2nd floor feature ample closet space, including a large primary suite with a 4-piece ensuite. PROFESIONALLY finished basement offers a spacious open-concept recreation room, a versatile office or additional bedroom, this outdoor oasis with Large Lot is perfect for entertaining, unwinding, or enjoying peaceful moments in a private setting. Conveniently located just minutes from major highways, top-ranked school district, Markville Secondary School, Pierre Elliott Trudeau H.S. (French Immersion) as well York university (Markham campus). historic Main Street Unionville, Toogood Pond, parks, shops, and all amenities. Walk To Go Train, Markville Mall, Nature reserve, walking paths, POND AND RIVER.This home combines classic elegance with modern comforts. (id:50886)
RE/MAX West Realty Inc.
12 Rouge Street
Markham, Ontario
Welcome to 12 Rouge Street a rare opportunity in Markhams highly coveted Vinegar Hill community. Situated on a generous 200-foot deep lot on a quiet, family-friendly street, this well-priced 4-bedroom home offers the perfect blend of charm, nature, and convenience. Whether you're ready to move in and enjoy, renovate to reflect your personal style, or possibly build your dream home, this property delivers outstanding potential for every type of buyer.Inside, you'll find a spacious, functional layout with a bright kitchen that walks out to a large 3-season sunroom the ideal spot for your morning coffee or a peaceful afternoon read. The finished basement features a sizable recreation room with a built-in bar perfect for entertaining or relaxing with loved ones. Recent updates include shingles (approx. 5 years old) and a newer furnace and AC (installed in November 2020), offering peace of mind and comfort for years to come.Step outside and immerse yourself in nature with nearby access to Rouge Valley Park and Milne Dam Conservation Park, where scenic trails await. Just a short walk to the Markham Village Community Centre & Library, and only 8 minutes by car to the Aaniin Community Centre. Stroll over to Main Street Markham and explore a lively mix of local favourites like Starbucks, Love Gelato, Folcos, The Duchess of Markham, and more plus year-round festivals and a seasonal farmers market that make this area truly special. Markham Green Golf Club is also nearby for golf enthusiasts. Families will appreciate proximity to top-ranking schools such as Roy H. Crosby P.S., James Robinson P.S., Markville S.S., Unionville H.S. for the Arts, Milliken Mills H.S. (IB Program), and a variety of Catholic and French Immersion options.Commuters enjoy excellent connectivity with easy access to Hwy 407, Hwy 7, GO Transit, and YRT. This is a rare opportunity to create the lifestyle youve always envisioned in one of Markham's most charming and well-connected hidden gems. (id:50886)
Century 21 Leading Edge Realty Inc.
30 Jessop Avenue
King, Ontario
Welcome to your next chapter in the heart of charming Schomberg! This updated 3-bedroom, 3-bath townhome is a perfect fit for first-time buyers, downsizers, or savvy investors looking for a move-in ready property in a great location. Step inside and you'll find tasteful updates like hardwood floors and pot lights throughout the main floor and finished basement, giving the home a warm, modern feel. The primary bedroom offers a walk-in closet and a private 4-piece ensuite - your own little retreat at the end of the day. Downstairs, the finished basement adds loads of extra living space, including a spacious rec room and a separate playroom that doubles perfectly as a home office or hobby space. Out back, the fully fenced yard offers great privacy and a large deck that's ideal for summer BBQs or just enjoying a quiet evening. All this just steps from parks, schools, local shops, and the charm of Main Street Schomberg. Don't miss your chance to get into this welcoming community! (id:50886)
Royal LePage Rcr Realty
109 Woodbury Crescent
Newmarket, Ontario
Step into this fully renovated 4+1bedroom, 5 bath detached home in the heart of Summerhill Estates - designed for those who demand style, space, and substance. From top to bottom, every inch of this home has been upgraded with purpose and precision. No carpets, no compromises - just sleek hardwood and tile throughout the main and second floors. The brand-new kitchen is a showstopper: induction cooktop, built-in range hood, two beverage fridges, and a custom bar serving area that turns everyday meals into effortless entertaining. The oversized primary suite delivers serious luxury with a 6-piece ensuite featuring heated floors and spa-level finishes. Every bedroom offers space to grow and relax, while five modern bathrooms ensure no one ever waits in line. Outside, a fully fenced pie-shaped backyard gives you the space and privacy you need - whether its kids, pets, or parties. Located steps from top schools, shops, parks, and trails, this home puts you in the center of it all. Move in and elevate your everyday. (id:50886)
Royal LePage Rcr Realty
14 - 9621 Jane Street
Vaughan, Ontario
Rare Find! Executive Townhome In Heart Of Maple. Bright And Spacious With 9 Ft Ceilings, 2 Bedrooms, 2 Full Bathrooms, Beautiful Quartz Kitchen With Breakfast Bar And Stainless Steel Appliances. Walk-Out To Balcony From Living Room And Walk-Out To Balcony From The Primary Bedroom. Ensuite Laundry On the Upper Floor For Convenience and Private Single Garage Parking. Excellent Move-In Condition With Lower Monthly Home Expenses With Owned Water Tanks. Close To 400, 407, Public Transit, Wonderland, Vaughan Mills & Other Amenities. (id:50886)
International Realty Firm
157 Weir Street N
Hamilton, Ontario
Welcome to 157 Weir St N, this delightful 1.5-story home offers 3 bedrooms and 1.5 bathrooms in the great city of Hamilton. With a spacious yard, this home is perfect for outdoor gatherings and relaxation. Enjoy the convenience of main-floor living, with a full bathroom, and comfortable bedroom on the main floor. It also features a large living room, upgraded kitchen and dining area with charming built-in storage benches. Upstairs you will find 2 spacious bedrooms and a 2 pce bathroom, providing privacy and separation from the main living areas.The fully finished basement offers additional living space, perfect for a family room, home office, or play area. Parking is a breeze with ample street parking and the laneway and parking spot in the back. This home is close to schools, shopping, and provides easy access to the highway, making it ideal for commuters. Plus the updated Furnace (2015), AC (2021) and Shingles (2016) provide ease of mind to new buyers! Don't miss the opportunity to make this inviting home yours! (id:50886)
RE/MAX Twin City Realty Inc
46 Serano Crescent
Richmond Hill, Ontario
Your Dream Home Is Here! Absolutely Stunning And Spacious Detached In Prestigious Jefferson Community. $$$ Upgrades & Luxurious 4Brs/5Wrs Approx 3154 Sqft Inspiration Home With Full Walk Out Basement Above Ground. All 4 Luxury Bedrooms With Insuite Washroom. A Main Floor Library With French Doors. Gorgeous Master Bdrm Features Walk-In Closet. Luxurious House With 10 Ft Ceiling On Main Floor 9 Ft Second Floor & 9 Ft Bsmt, Skylight, Smooth Ceiling, Pot Lights, High-Quality Hrdwd Flrs Thr-Out, Crown Moulding, Modern Kitchen W/ Back Splash, Granite Countertop. Centre Island. All Kitchen Cabinet Doors Are Brand New. EV Charging Power Outlet In Garage. Fenced Yard & New Interlock. Close To Park & Yonge St.& All Amenities. Enjoy Your Life From Here! Wonderful Family Community And Top School Area Such As Richmond Hill HS, St. Theresa CHS, Moraine Hills PS, Beynon Field PS(French Immersion). (id:50886)
Bay Street Group Inc.

