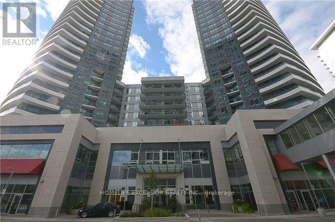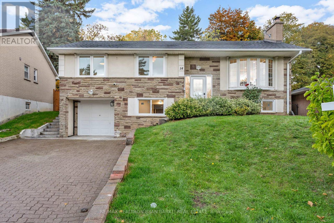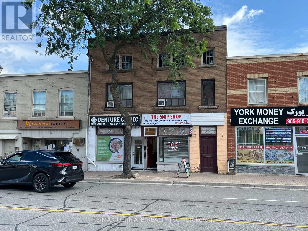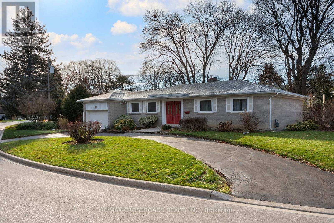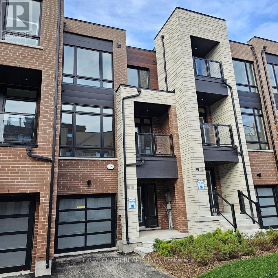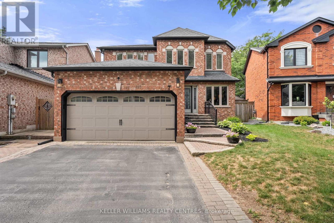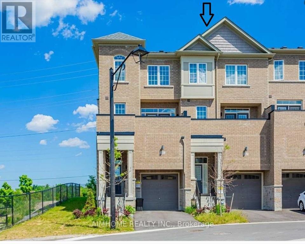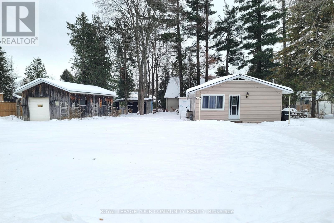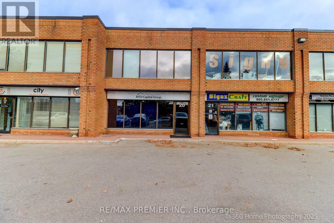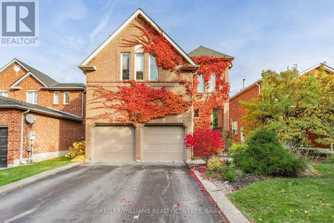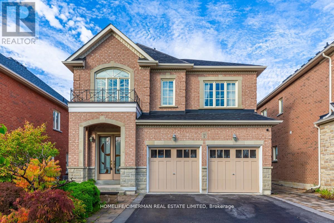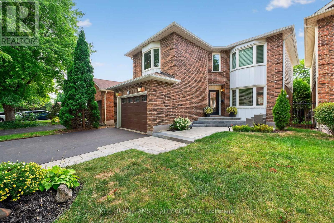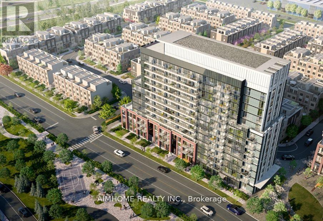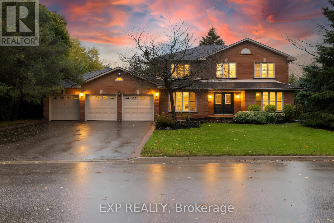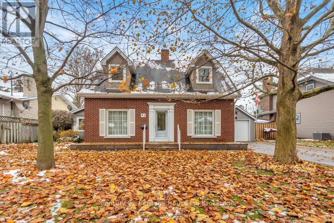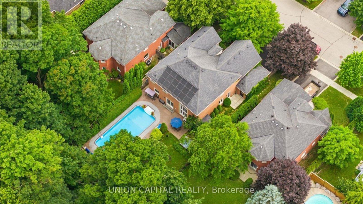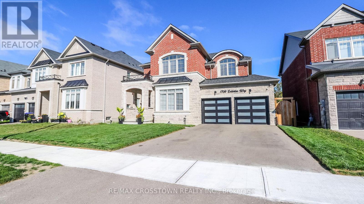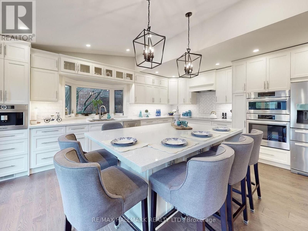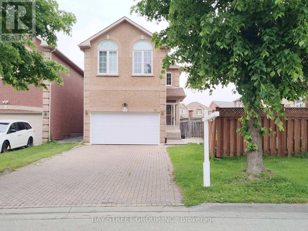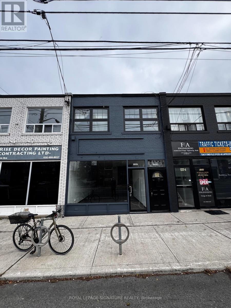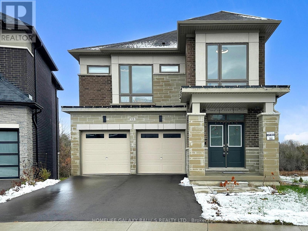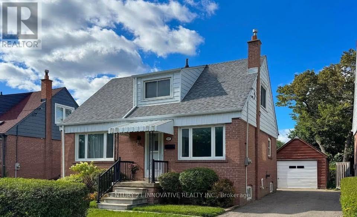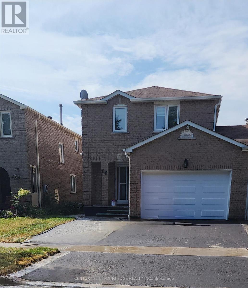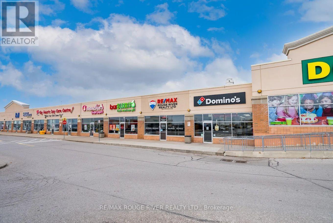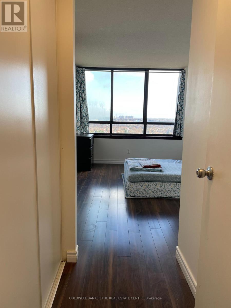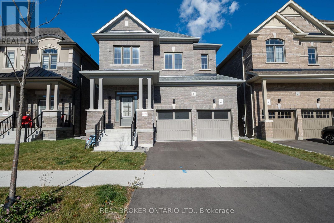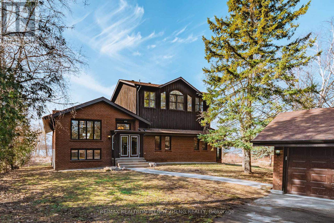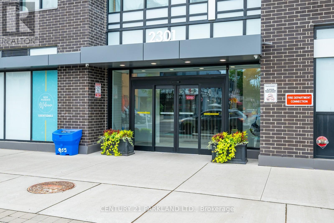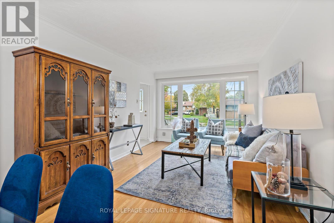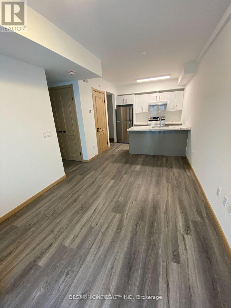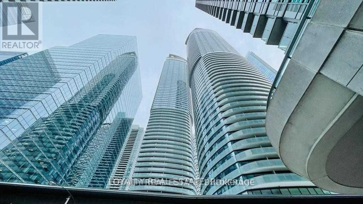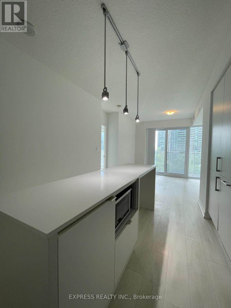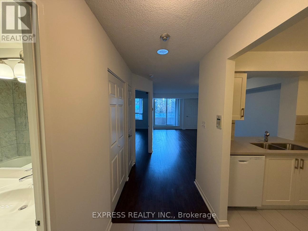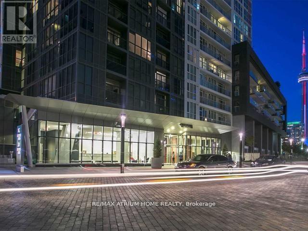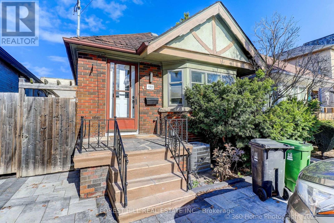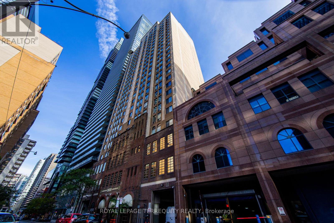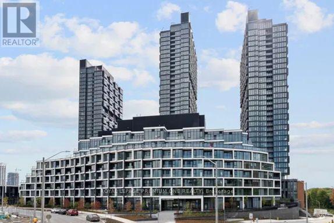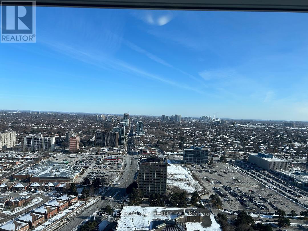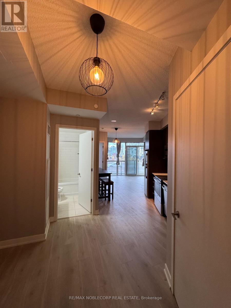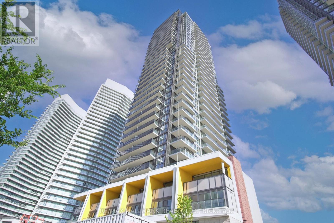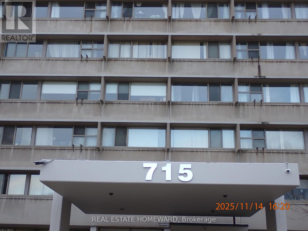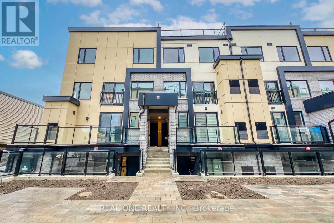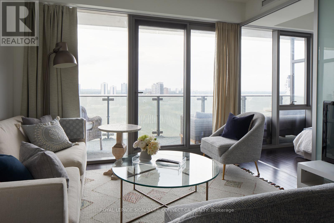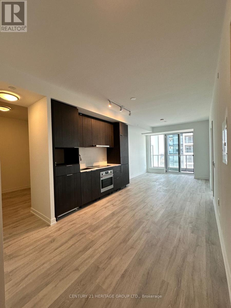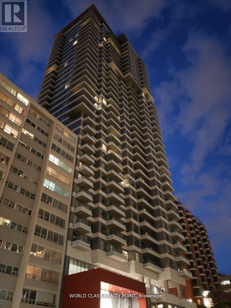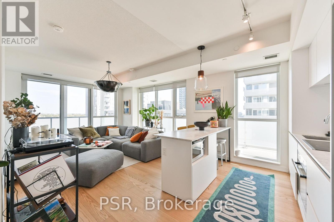1001 - 7171 Yonge Street
Markham, Ontario
Sought After Split Bedroom Layout At World On Yonge. Offering A Bright And Spacious Two Bedroom And Two Bathroom Suite With 835 Square Feet. Featuring 9 Foot Ceilings And A Generous 190 Square Foot Wrap Around Balcony. The Modern Kitchen Includes European Style Cabinetry And Stainless Steel Appliances, With An Upgraded Washer, Dryer, And Brand New Dishwasher For Added Convenience. The Corner Exposure Brings In Abundant Natural Light, Creating An Inviting Open Concept Living And Dining Space. The Primary And Secondary Bedrooms Are Thoughtfully Separated For Privacy, With An Ensuite Primary Bathroom. Amenities Include A Fitness Centre, Indoor Pool, Hot Tub, Sauna, Meeting And Party Rooms, Rooftop Areas, And 24 Hour Concierge. Direct Indoor Access To The On Site Shopping Mall With Supermarket, Food Court, Clinics, And Retail Services. Public Transit Is At Your Doorstep, And You Are Just Minutes To Major Highways, Parks, And Restaurants. One Parking Space Included. (id:50886)
Homelife Excelsior Realty Inc.
14 Henderson Avenue
Markham, Ontario
This Beautiful Raised Bungalow, Renovated Top to Bottom(In 2024 & 2025)! It Features: A Premium Pie Shaped Lot Widens to 66 Feet at Rear! Bright Open Concept Layout! 3+2 Bedrooms, 3 Full Bathrooms, A Finished Basement with Separate Entrance! New Engineered Hardwood Floor in Main Floor, New Kitchen and Stainless Steel Appliances, New Bathrooms, New Led Potlights and Chandeliers, Newer Baseboard and Casing, New Porcelain Floor in Foyer and New Steps in Staircase with New Glass Railing, Newer Windows, Roughed In for Laundry in Main Floor, Finished Basement with Separate Entrance and Capability of In law-suite! New Laminate Floor In Basement, New Bathroom, Roughed-In for a new Kitchen in Basement. New Flagstone in Porch and Steps. New Quality Interlocked for Huge Backyard Patio. New AC / Heat Pump, Gas Furnace and Appliances(2024&2025). A Short Walk To Henderson Public School Rated 9.5 Out Of 10 As Per Fraser Institute ** 4 Car Double Wide Interlocking Brick Driveway With Extra Large Single Garage For Storage And 5th Car Parking And Plenty Of Bicycles ** A Short Walk To Steeles Ave & Easy 1 Bus Access To Finch Subway ** See Virtual Tour And Floor Plans! (id:50886)
RE/MAX Realtron Bijan Barati Real Estate
10119 Yonge Street
Richmond Hill, Ontario
Rarely Offered Well Managed Property On Yonge St Consisting Of 2 Solid Commercial Tenants & 3 Apartments Comprised Of 1-2 Bedroom Unit & 2-1 Bedroom Units. Fully Leased. Located In A Highly Coveted & Sought After Section Of Yonge St. Excellent Street Exposure Close To All Amenities. Ideal Location. Large Lot With Municipal Parking Across From Property. This Gem Offers An Outstanding Investment Opportunity With Continued Rental Growth & Asset Appreciation. Don't Miss This Opportunity. Tremendous Upside **EXTRAS** Tremendous Opportunity On Yonge St That Can Be Added To Your Real Estate Portfolio. Address is 10117 & 10119 Yonge St. Fully Leased. High Pedestrian/Vehicular Traffic Counts. 4 Parking Spots. Lots Of New Development In Neighbourhood. (id:50886)
RE/MAX Ultimate Realty Inc.
45 Delair Crescent
Markham, Ontario
Welcome to 45 Delair Crescent! A spectacular newly renovated bungalow on a sprawling 86 ft curved lot with unbelievable curb appeal and a circular driveway! Step inside this delightful bungalow with brand new hardwood floors, new modern railing, and a sparkling white, brand new eat-in kitchen that has gorgeous custom cabinetry with gleaming quartz countertops and a ceramic backsplash!! Brand new 36" Forno fridge! The entire main floor is flooded with natural light, a massive bay window, and brand new sliding doors that walk out to a lovely Flagstone Patio overlooking a wonderful garden! Upgraded German windows that tilt and open like casements with multiple locks on the main floor! Brand new ceramic floor in the main bathroom, and a large master bedroom equipped with a 2-piece ensuite as well! This home has a separate entrance that lends itself to an easy in-law suite conversion or basement apartment! Freshly painted throughout! Beautiful fireplaces, up and down! This is a really comfortable beautifully laid out sprawling bungalow! Enjoy one of the best of Thornhill neighborhoods that is perfect for families or downsizers! Great schools, all the amenities and just minutes to the 401, 407, DVP, and Bayview Village Mall as well as 2 Golf Clubs! Show and sell this beautiful home! (id:50886)
RE/MAX Crossroads Realty Inc.
118 Credit Lane
Richmond Hill, Ontario
*RAVINE* Enjoy a spacious townhome with 4 bright bedrooms and 4 bathrooms (2 en-suites), 10-ft ceilings on the main level and panoramic windows that bring the outdoors in. This luxury townhouse is right by the coveted Richmond Green Secondary, Silver Stream Public School, & top private options. Enjoy a private front + rear yard, modern open-concept kitchen, and LOTS OF living & dining space. Minutes to Hwy 404, Costco, sports facilities, parks/trails, the lake, GO Transit & every convenience. A rare opportunity for luxury living in a high-demand neighbourhood! (id:50886)
First Class Realty Inc.
7 Mahogany Court
Aurora, Ontario
Welcome To This Beautifully Renovated 2-Storey Executive Home In The Prestigious Aurora Highlands. Situated On A Premium 60' Wide Pie Lot With No Houses Behind. Located On A Highly Desired Dead End Court. The Exterior Features A Landscaped Backyard W/ Inground Saltwater Pool, Gazebo, & Front & Back Garden Sprinkler System. The Interior Features 3,250+ Sq/Ft Of Finished Living Space, An Open Concept, Sun-Filled Family Room W/ Gas Fireplace Rough-In, Dining Room W/ Walk-Out To Backyard, & Fully Renovated Chef's Kitchen W/ Top Of The Line Stainless Steel Appliances, Beautiful Quartz Countertops, & Gas Stove Rough-In. The Home Boasts 4 Large Bedrooms & 3 Bathrooms. Escape To Your Dream Primary Bedroom W/ Walk-In Closet, Fully Renovated 4-Pc Ensuite W/ Large Walk-In Shower, & Double Sink Vanity. Stunning Hardwood Floors & Pot Lights Throughout. Large Open Concept Finished Basement. 2 Car Garage W/ Extensive Storage Space In Attic & Entrance To Laundry Room. Steps From Top Rated Schools, Public Transit, & Case Woodlot Nature Trails! (id:50886)
Keller Williams Realty Centres
167 Harding Park Street
Newmarket, Ontario
Whole house for rent! Spacious 4-Bedroom Townhome! This bright townhome features one bedroom on the main floor, complete with a 3-piece bathroom and large closet, making it perfect for a home office or an additional bedroom. Ideal for families seeking private space for children or parents. The house is the second home on the street, providing open and unobstructed views to the south and north. The generous master bedroom offers a walk-in closet and a 4-piece ensuite. Enjoy a large south-facing balcony on the second floor. Conveniently located near Highway 400/404, Upper Canada Mall, GO Bus terminal, and GO Train station, as well as parks, schools, and all amenities along Yonge Street. (id:50886)
Aimhome Realty Inc.
709 Roberts Road
Innisfil, Ontario
Step into a serene lifestyle where the charm of lakeside living meets modern comfort. This delightful, renovated bungalow, nestled just steps away from Innisfil Beach and Park, invites you to bask in the beauty of nature. The home features two cozy bedrooms and a well-appointed washroom, designed for relaxation. Enjoy the comfort of gas heating, central air conditioning and instant Hot Water system ensuring you have hot water available immediately whenever you need it, enjoy year-round coziness in every season. Imagine gathering with loved ones in the spacious living areas or stepping outside to soak up the sun and enjoy outdoor activities. Set on a large double lot, the property boasts an oversized garage/shop complete with electricity, perfect for the handyman who desires a creative workspace or extra storage. 1 additional sheds offer ample space for all your tools and equipment, ensuring you have everything you need at your fingertips. Lots of parking spaces on 2 driveway. This home is not just a place to live; it's a haven for those who relish a lifestyle that merges nature, creativity, and comfort. Embrace the tranquility of Innisfil Beach living-your dream oasis awaits. (id:50886)
Royal LePage Your Community Realty
20 - 80 Carlauren Road N
Vaughan, Ontario
* Location Location * 2 Floors With Separate Entrances, Totaling 2,614 Square Feet (Offices) Plus 247 Square/Feet (Industrial Space With 12' Drive In Door), 9 Bright & Spacious Offices, 2 Front Reception Areas, Boardrooms, Bull Pens, 2 Kitchenettes, 2 Washrooms, Rear Warehouse... Non Permitted & Grandfathered 2nd Floor Space Not Included In Official Square/Footage. Main Floor Tenant Pays $2,500 Plus HST With Lease Ending May 31st, 2027. Floor Plans Attached. Amazing Opportunity For Savvy Buyer! (id:50886)
RE/MAX Premier Inc.
84 Loraview Lane
Aurora, Ontario
Welcome to 84 Loraview Lane! A beautifully maintained 4-bedroom, 3-bath all-brick home in the desirable, family-friendly Aurora Highlands neighbourhood. The main floor features a sunken living room, and bright and spacious open-concept combination kitchen, eat-in area, and family room with a cozy fireplace - perfect for everyday living and entertaining. A flexible main floor office/den/dining room offers additional versatility, ideal for work, study, or hosting. Walk out from the kitchen and enjoy a glass of wine or coffee on your large deck to enjoy the quiet of the garden.Upstairs offers a bright spacious family room with another inviting fireplace, providing even more room to relax or entertain. The finished basement includes a large great room and a flex room that can be used as a gym, office, or an additional bedroom, offering plenty of extra living space, plus a generous amount of storage space. The primary bedroom suite features a walk-in closet and private 4-piece ensuite, while the additional bedrooms are generously sized. Set on a landscaped lot with a private backyard, this home is located in a quiet, family-friendly community just moments from Case Woodlot and scenic nature trails - perfect for those who enjoy peaceful surroundings and outdoor exploration. Close to parks, schools, shopping, and transit, this is a perfect family home in an exceptional location! Don't miss this great home! (id:50886)
RE/MAX Hallmark York Group Realty Ltd.
9 Aksel Rinck Drive
Markham, Ontario
Spacious and beautifully upgraded freehold townhome in the highly sought-after Berczy community. This 3+1 bedroom, 4 bathroom home features 9 ft ceilings and hardwood flooring throughout. The open-concept kitchen seamlessly connects to the family and dining areas and offers a walk-out to an oversized, professionally landscaped yard. The large primary bedroom includes a 4-pc ensuite and walk-in closet. The fully finished basement provides an additional bedroom, full bath, and recreation space, ideal for extended family or guests. Enjoy direct access from garage to backyard. Steps to top-ranked schools, including Pierre Elliott Trudeau High School and Unionville Montessori School, parks, public transit, community center, shops, and supermarkets. A rare opportunity in a prime family-friendly neighborhood. (id:50886)
Century 21 Leading Edge Realty Inc.
Upper Floor - 146 Shale Crescent
Vaughan, Ontario
Absolutely gorgeous 4-bedroom, 4-bathroom detached home featuring an open-concept layout with 9-ft smooth ceilings, oak hardwood floors, decorative columns, crown molding, pot lights, and a gas fireplace. The modern kitchen offers stainless steel appliances, granite countertops, a pantry, and a breakfast bar. Walk out to a serene deck and patio surrounded by lush greenery. The primary suite includes a walk-in closet and a luxurious 5-piece ensuite. An extended driveway, arched entryway, and interlocked walkway enhance the curb appeal. Conveniently located close to all amenities, the Lebovic Community Centre, shopping, GO Train, medical centre, and hospital. Zoned for Anne Frank Public School and Romeo Dallaire French Immersion. (id:50886)
Homelife/cimerman Real Estate Limited
4997 Davis Drive
Whitchurch-Stouffville, Ontario
Elevated Elegance on Nearly 10 Acres Backing York Regional Forest Perched atop a scenic hill, this beautifully reimagined bungalow blends modern sophistication with natural serenity. Set on a premium 9.93-acre lot with full southern exposure and direct access to over 800 acres of York Regional Forest, it offers unmatched privacy and year-round adventure-ideal for hiking, horseback riding, mountain biking, and cross-country skiing. Step inside to an airy open-concept design featuring a dramatic 19-foot vaulted ceiling, expansive floor-to-ceiling fireplace, and sweeping views through multiple walkouts to a sprawling Trex wrap-around deck with sleek glass railings. The custom kitchen is a showpiece, complete with quartz surfaces, bespoke cabinetry, a live-edge island, and stainless steel appliances. The primary retreat includes a walk-in closet, luxurious 5-piece ensuite, and private deck access. Downstairs, the finished walk-out lower level is flooded with natural light and offers a versatile layout with a spacious rec room, games area, office, two additional bedrooms, and a dedicated art/media space. Outside, enjoy professionally landscaped grounds, manicured trails, two firepits, a stone patio, and a hot tub-perfect for entertaining or unwinding in nature. Sold in "As is " " where is " basis......more photos to be added tomorrow... (id:50886)
Real Estate Advisors Inc.
42 Buchanan Crescent
Aurora, Ontario
Welcome to 42 Buchanan Crescent-an impeccably maintained and stylishly updated home tucked into one of Aurora's most desirable family-friendly neighbourhoods. From the beautifully landscaped curb appeal to the inviting interior, this property delivers comfort, function, and modern charm from the moment you arrive.Step inside to find a bright main floor enhanced with hardwood flooring, crown moulding, flat ceilings, and pot lights that create a warm and refined atmosphere. The updated kitchen features ample cabinetry, sleek finishes, and a walkout to a private, fully fenced backyard retreat-complete with a 2024 hot tub that makes outdoor living truly special.Upstairs, the standout family room with cathedral ceiling and a cozy gas fireplace offers an impressive space for relaxing or gathering with guests. The second level continues with three spacious bedrooms and a renovated main bathroom, providing comfort for growing families or those seeking extra room to work from home.The finished basement, equipped with a wet bar, extends the living space even further-ideal for movie nights, entertaining, or a private getaway.Perfectly located, this home is within walking distance to excellent schools and just minutes to the Aurora GO Station, making commuting a breeze. Enjoy close proximity to parks, trails, sports fields, and the vibrant amenities of downtown Aurora, including shops, dining, and community events. With convenient access to major routes, you're well connected to surrounding towns and the GTA. Don't miss this one! (id:50886)
RE/MAX Hallmark York Group Realty Ltd.
605 - 60 Honeycrisp Crescent
Vaughan, Ontario
Mobilio South Tower by Menkes. Walk to SVMC subway station. Quality finishes. This bright 1+1 features unobstructed west view, built-in appliances, floor to ceiling windows, laminate floor through-out, side-to-side balcony. One parking is included.Extras: Fridge, Dishwasher, Stove, Microwave, Front Loading Washer And Dryer, Elfs, Window Coverings. (id:50886)
Aimhome Realty Inc.
35 Dennis Drive
King, Ontario
Welcome To 35 Dennis Drive, King City - An Exceptional Opportunity In One Of King Township's Most Prestigious And Picturesque Neighbourhoods. Set On A Premium Lot Surrounded By Stately Custom Homes, This Charming Residence Offers Timeless Appeal With Newly Painted Interiors And Designer-Selected Light Fixtures That Bring A Fresh, Elevated Aesthetic Throughout. While The Existing Home Offers Comfortable, Well-Maintained Living, The True Potential Lies In The Land Itself. This Is A Rare Chance To Design And Build Your Dream Estate In An Exclusive Pocket Of King City - Where Privacy, Elegance, And Architectural Excellence Define The Landscape. Whether You Envision A Modern Masterpiece Or A Classic Chateau, The Canvas Is Yours To Create Something Extraordinary. Step Outside And Discover The Charm Of King City Living. Walk To The Roost Café For Your Morning Espresso, Enjoy Fine Dining At Locale Or The Iconic Hogan's Inn, Or Explore Boutique Shopping Just Minutes Away. Commuters Will Appreciate The Close Proximity To King GO Station And Hwy 400, Offering Easy Access To Downtown Toronto In Under An Hour. An Unparalleled Opportunity To Reside, Renovate, Or Rebuild In One Of The GTA's Most Coveted Communities. The Future Of Luxury Starts Here! (id:50886)
Exp Realty
43 Concession Street E
Tillsonburg, Ontario
This legal duplex provides so many possibilities for multi-generational living or income producing with its complete 2 bedroom home with an additional 1 bedroom, one level dwelling unit/apartment beside it complete with it's own entrance, driveway & even its own address (45 Concession). Ideal for a family who wants aging parents close by or someone who wants to live in one unit and collect rental income from the other. The main house is full of charm with original trim and floors & loads of unique characteristics plus newer windows and doors throughout. The front of the house boasts a large front porch spanning the front of the house & a nicely updated front door & entry way. The living room and dining each have original hardwood floors and the living room has a gas fireplace to keep you nice and cozy during the winter months. The kitchen and eat in kitchen are nicely updated with stainless steel microwave and dishwasher as well as gas hook ups. Also on the main floor you will find the 3 piece bathroom and sliding doors taking you to the beautifully landscaped, quite, private and peaceful back yard with covered patio, deck, and even an extra large shed. Upstairs you will find the newer (2022) washer & dryer, another bathroom (4 piece) along with two oversized bedrooms. The basement in the main house allows for lots of storage, a cold cellar and has a warm & cozy recreation room along with an electric fireplace. But wait, there's a whole additional dwelling unit! Walk in the front door of this ADU/granny flat through the adorable front porch and discover a large space designed for one floor living. The main floor also has hardwood, an updated kitchen, bathroom with walk in shower, primary bedroom & washer/dryer. Out the sliding doors you will find yourself on another private deck with private tasteful landscaping. The basement of the ADU has a large recreation room that has new carpet & paint, large windows (1 x egress) & another 3 piece bathroom. (id:50886)
Century 21 Heritage House Ltd Brokerage
86 Charing Crescent
Aurora, Ontario
*Experience Resort-Style Living in Aurora Highlands* This executive home sits on a premium 59.23 ft x 154.44 ft lot, backing onto protected forest for rare privacy and a true backyard retreat. With nearly 5,300 sq ft of living space (3,946 above grade), 4 bedrooms, 5 bathrooms, and a 3-car garage, this property offers both function and lifestyle. Step inside to a grand rotunda staircase, smooth ceilings, and a sun-filled layout. The main floor features hardwood flooring, new pot lighting, a formal living and dining room, and a family room with 18-ft ceilings, Palladian windows, and a 3-sided gas fireplace. The kitchen is equipped with granite counters, a breakfast bar, and a walk-out to your private yard. A main-floor office and laundry/mudroom with garage access add convenience. Upstairs, the primary suite includes his & hers walk-in closets and a spa-inspired ensuite. Two secondary bedrooms feature cathedral ceilings; one has its own ensuite, while the others share a Jack & Jill bath. All bedrooms include walk-in closets. The finished basement offers 1,600 sq ft of flexible living space, a 3-piece bath, and ample storage. Your outdoor oasis features a heated 46-ft saltwater pool with both solar and gas systems, a cabana with electrical/water hookups, a dual-motor hot tub with Wi-Fi control, an outdoor shower, two gas lines, and professional landscaping; all this backed onto a private greenspace. Lovingly maintained by original owners with major updates: furnace + AC (2025), bathrooms (2 yrs), garage doors (2 yrs), roof (8 yrs), NorthStar windows (partial), central vac (1 yr), water softener + iron filter (5 yrs), 200-amp service, and more. Prime Aurora Highlands location: top-ranked schools (Highview PS, Light of Christ CES, Aurora HS), minutes to trails, golf, shopping, and Hwy 404/407. Want to see more - check the virtual tour for full photo gallery, video, and floor plans. (id:50886)
Union Capital Realty
1709 Emberton Way
Innisfil, Ontario
Welcome To This Exquisite 4-Bedroom, 5-Bathroom Luxury Home Set On A Premium Lot In A Highly Sought-After, Family-Friendly Neighbourhood. With A Timeless Brick & Stone Exterior, This Residence Showcases Pride Of Ownership And Offers An Exceptional Blend Of Style, Function, And Elegance.Step Inside To An Open-Concept, Sun-Filled Floor plan Featuring Soaring Coffered Ceilings, Hardwood Floors, And Pot lights Throughout. The Family Room Is Centered By A Striking Gas Fireplace, While The Gourmet Kitchen Impresses With Upgraded Cabinetry, Quartz Counter tops, Custom Backsplash, Oversized Breakfast Island, Pantry, Designer Lighting, And Under-Mount Cabinet Lighting With A Walkout To A Private Deck Overlooking The Ravine. The Floor plan Flows Seamlessly Into The Living And Dining Areas, Perfect For Both Entertaining And Everyday Living. The Primary Suite Is A True Retreat, Featuring Coffered Ceilings, Pot lights, A Custom Walk-In Closet, And A Spa-Inspired 5-Piece Ensuite. Each Additional Bedroom Offers Private Bathroom Access, Ensuring Comfort And Convenience For The Entire Family. The Fully Finished Walkout Basement Expands Your Living Space With A Media Room Featuring An Electric Fireplace, Built-In Bar, Full Bathroom, And Spacious Great Room With Direct Access To A Professionally Landscaped Backyard Oasis. Complete With Interlocking, Solar Lighting, A Fire-pit And A New Deck. This Outdoor Haven Is Perfect For Relaxing Or Hosting Guests. Additional Features Include Upgraded Garage Doors, Custom Shutters & Blinds, And Immaculate Finishes Inside And Out. Located Steps To Parks, And Just Minutes To Beaches, Schools, Marinas, And The Future GO Train Station. This Rare Offering Combines Luxury, Lifestyle, And Location. Truly A Must-See! (id:50886)
RE/MAX Crosstown Realty Inc.
165 Lori Avenue
Whitchurch-Stouffville, Ontario
~ OPEN HOUSE THIS SATURDAY DEC 6TH 2 - 4 ~ A Thoughtfully Renovated, Move-in Ready Home. This Beautifully Designed Property Offers 5 Spacious Bedrooms And 5 Modern Bathrooms, Including A Rare, Fully Private In-law/nanny Suite With A Full Bath On The Main Floor. Situated On A Large, Professionally Landscaped Lot With An Irrigation System, The Backyard Is A Peaceful Retreat Perfect For Relaxing Or Entertaining. Inside, Enjoy An Open-concept Layout With Vaulted Ceilings, A Striking Waterfall Quartz Island, Top-tier Built-in Appliances (Including A Coffee Maker), Custom Feature Walls, And Stylish Black-framed Windows. Premium Upgrades Include Heated Floors (Foyer, Powder Room, Mudroom), Solid Oak Staircase, Engineered Hardwood Flooring, Designer Lighting, And Spa-like Bathrooms With A Freestanding Tub And Magazine-worthy 6-piece Ensuite. The Fully Finished Basement Features A Glass-enclosed Gym, Wet Bar With Quartz Counters, A 4-piece Bath With Heated Floors, Spacious Rec Room, And More. This Is A Truly Exceptional Home That Combines Luxury, Comfort, And Everyday Functionality. (id:50886)
RE/MAX Hallmark Realty Ltd.
76 Greensboro Drive
Markham, Ontario
Spacious end-unit property offering enhanced privacy and side-yard access. It is set on a spacious backyard and offers an excellent location, with a driveway that accommodates four parking spots and no sidewalks to shovel. It's just a 10-minute walk to the Miliken mills high school(with IB program), bank, grocery store, and bus stop, and only 16 minutes on foot to Pacific Mall. Key features include a brand-new garage door, heat/AC (2023), second-storey flooring (updated in 2016), roof(2009) . This home is ideal for both personal use and as a rental property, offering strong tenant appeal. (id:50886)
Bay Street Group Inc.
C - 1237 Woodbine Avenue
Toronto, Ontario
You've Finally Found The Perfect Space For Your Small Business Or Office! This Open Concept Commercial Space Is Perfect For Most Businesses - You Can Make It How You Want It! With Constant Traffic On Woodbine Throughout The Day And Busy Stores Surrounding This Unit, Your Business Has Now Has The Tools And Potential To Grow To New Heights. Minutes Away From The Subway, The Danforth And The Dvp, Your Business Will Be As Accessible To Clients As Possible! (id:50886)
Royal LePage Signature Realty
13 Thelma Drive
Whitby, Ontario
Bright and Spacious Detached house Located Nestled In The Heart Of Whitby Meadows ,Double Door Entrance, Open concept main floor with living and dining room combo featuring hardwood floors and pot lights. The Modern kitchen features a large island, quartz countertop, stainless steel appliances. Primary bedroom features a 5pc ensuite with a soaker tub, a walk in closet and large windows. Amazing ravine views in the backyard. walk-in closet. Experience modern living in a community designed for convenience and family., It is just minutes from Highway 412, Plaza with Stores, Banks, and countless other amenities. close to highly rated schools, parks and transit. (id:50886)
Homelife Galaxy Balu's Realty Ltd.
Main - 18 Stamford Square S
Toronto, Ontario
Must view this lovely 1.5 storey detached brick home in the heart of Clairlea- Birchmount, in Victoria Park Ave & St. Clair Ave E intersection. Meticulously maintained, sun-filled. Freshly painted interiors on the main & 2nd floors, newer luxury vinyl flooring on main and gleaming hardwood upstairs. Updated white kitchen with Corian countertop & double under-mountsink. Private extra-large back garden to enjoy. All this in a prime, desirable family-friendly location with excellent access to TTC, schools, prayer place & the future Eglinton Crosstown. A Smart Move for A Smart Tenant. (id:50886)
Century 21 Innovative Realty Inc.
Upper - 88 Hewitt Crescent
Ajax, Ontario
Main and second floor only. Meticulously renovated inside out 4 bedroom Family Home. The main floor is finished with smooth ceilings, pot lights, Electric fireplace, porcelain tile and hardwood flooring throughout. Custom Kitchen With Dining Area, Breakfast Bar, Quartz Counter Tops and Stainless Steel Appliances, Lots Of Natural Light and storage. The spiral staircase leads you upstairs to 4 generous bedrooms finished with smooth ceiling and hardwood floors, second floor laundry. Newly paved driveway, landscaping includes Stamped concrete front yard, porch, side of house and large pad in back yard. The property is only linked at the garage with access from the garage to both the home and the private backyard. Located in one of the area's most desirable communities in South Ajax, Walk to lake, school, close to shopping, Public transit, 401 and more. (id:50886)
Century 21 Leading Edge Realty Inc.
16 - 1383 Wilson Road N
Oshawa, Ontario
Busy retail plaza just east of Harmony - Starbucks, Dominos, Sobeys, CIBC. Across from new Chick-Fil-A, Farm Boy. Operated as a successful real estate team office for 10 years. 7 private offices, large reception, large bathroom, kitchenette, back door to garbage bins. Nice finishes - move in ready. Subleasing remaining 15 months of existing lease @ $6592.25 per month + utilities. (id:50886)
RE/MAX Rouge River Realty Ltd.
2120 - 75 Bamburgh Circle
Toronto, Ontario
Tridel Luxious 1+Den Condo Unit. 800-899 Sq.Ft. Den Can Be Used As The 2nd Bedroom. All utilities included in rent. New appliances and paint, upgraded closets and kitchen. Unobstructed View. Low Maintenance, Bright And Spacious. Close ToTransit, Super Markets, Restaurants, Shops And Good School. Facilities: In/Out Pool, Tennis, Squash, Racquet. (id:50886)
Coldwell Banker The Real Estate Centre
6 Northrop Avenue N
Clarington, Ontario
Stunning luxury detached home in the heart of Newcastle! This spacious property features premium builder upgrades throughout and a highly desirable layout with 4 large bedrooms and 3 full bathrooms on the second floor. Located in a quiet, newly developed, family-friendly neighbourhood close to schools, shopping, and major highways-offering the perfect blend of modern living and small-town charm. Enjoy a peaceful escape from the busy city while still being conveniently connected. Main floor and 2nd floor only - BASEMENT NOT INCLUDED. (id:50886)
Real Broker Ontario Ltd.
236 Summit Drive
Scugog, Ontario
Experience lakeside living on Lake Scugog with this distinctive cottage offering 100 feet of shoreline and a private dock. Enjoy sweeping sunset views, 5 comfortable bedrooms, and four updated 3-piece bathrooms supported by a high-capacity water pressure system. Relax in the heated inground pool or the 6-person indoor hot tub, and cook with ease in the bright, open-concept kitchen. Multiple balconies provide stunning lake and sunset vantage points, along with plenty of space for summer fun. Sitting on a regular lot with excellent potential and only minutes from Port Perry and the casino, plus fibre-optic internet available-this is a property you truly have to see... (id:50886)
RE/MAX Realtron Wendy Zheng Realty
Bay Street Integrity Realty Inc.
501 - 2301 Danforth Avenue
Toronto, Ontario
Beautiful One Bedroom Condo In The Danforth Area. Unobstructed North View With Amazing Finishes, Stainless Steel Appliances, High Ceilings, Walk Out To Balcony. Walk To Shops, Restaurants. Transit / Subway Right At Your Doorstep. (id:50886)
Century 21 Parkland Ltd.
108 Rochman Boulevard
Toronto, Ontario
**OFFERS ANYTIME** A beloved semi-detached bungalow on a Pie Shaped Lot that's been cared for by the same family since the 1970s, featuring 3 large bedrooms plus an office space, 2 full bathrooms, and a basement perfect for recreational use with a wet-bar or convert it into an in-law suite, or other uses. Enjoy a morning coffee in the spacious backyard or gather family and friends for an amazing afternoon BBQ, or simply unwind after work with peace and extreme quiet. The perfect home with a great layout, amazing potentials, and an attached garage. A rare opportunity to own a timeless property in an established neighbourhood. (id:50886)
Royal LePage Signature Realty
B116 - 50 Morecambe Gate
Toronto, Ontario
One bedroom plus den with a practical layout(600 SQFT). Privater terrace at suite door. Very quiet as unit located in the middle of the community. Den can be used as a second bedroom. TTC stop is at doorstep & minutes to 404. (id:50886)
Dream Home Realty Inc.
1311 - 12 York Street
Toronto, Ontario
One Bedroom + Study, Ice Condos In The South Core Financial Centre With Direct Access To Path/Union Station/ Longos Supermarket/Air Canada. Close To Cn Tower, Metro Toronto Conventional Center, Rogers Center. 24 hr Concierge, Pool, Gym, Party. This Unit Facing East Overlooking Longos. (id:50886)
Loyalty Real Estate
1005 - 100 Harbour Street
Toronto, Ontario
Spacious 1 Bedroom w/ balcony and East view (approx 589 sqft) @ Harbour Plaza condos by Menkes @ Bay & Harbour. Building amenities include: gym, indoor pool, media room, recreation room, 24 hr concierge & more. Access to 2nd floor PATH connecting to CN Tower, Union station, Scotiabank Arena, Rogers Centre, restaurants, shops & more. (id:50886)
Express Realty Inc.
406 - 18 Hillcrest Avenue
Toronto, Ontario
Approx 702 Sf. (Per Builder Plan) Extra Large 1 Bedroom At Empress Walk. East Access To Subway & Empress Walk Mall. Amenities Including 24 Hrs Concierge, Exercise Room, Party Room & Visitor Parking. Close To 401, Schools, Library, Community Centre, Shops & Restaurants. No Pets, No Smoking. Single Family Residence To Comply With Building Declaration & Rules. (id:50886)
Express Realty Inc.
3310 - 85 Queens Wharf Road
Toronto, Ontario
High Floor Stunning Large 1 Bedroom Unit With Beautiful Unobstructed South View Unit In The High Demand Waterfront Community!Slidind. Step To Loblaws. Tim Horton, Library, Sobeys. Banks.Super Facilities : Fitness Center, Indoor Pool, Party Room, Billiards, Theater, 24/7 Concierge, Visitor Parking & Much More. (id:50886)
RE/MAX Atrium Home Realty
192 Roe Avenue
Toronto, Ontario
COZY BUNGALOW ,FESH PAINT , - NEW DRIVEWAY - 2+1 BEDROOM. 2 PARKING IN FRONT OF THE HOUSE( PRIVATE DRIVEWAY ) INCLUDED .JUST 1 MIN WALK TO AVENUE ROAD . PERFECT FOR 3 INDIVIDUALS OR A FAMILY WITH TWO KIDS, IT HAS SEPARATE BASEMENT ENTRANCE. UNIT IS VACANT AND READY TO MOVE IN. (id:50886)
Forest Hill Real Estate Inc.
2101 - 25 Grenville Street
Toronto, Ontario
Step into the heart of vibrant Toronto with this spacious 1-bedroom condominium featuring a bright solarium, ideally situated in the coveted vicinity of Bay Street and Yonge Street. Boasting newly installed flooring and a freshly painted interior, this inviting residence is primed for immediate occupancy. Convenience is at your doorstep, as this home is strategically located within close proximity to the TTC subway system, making commuting around the city a breeze. Additionally, you'll find esteemed hospitals, educational institutions, and serene parks within easy reach, ensuring a well-rounded and enriching lifestyle for residents of all ages. Experience the ultimate in city living as you make this immaculate condo your new home, where urban amenities and natural beauty seamlessly blend for your enjoyment. (id:50886)
Royal LePage Terrequity Realty
1216 - 1 Quarrington Lane
Toronto, Ontario
Experience urban serenity in this stunning, newly constructed Toronto condo at Don Mills & Eglinton, featuring unobstructed skyline views and floor-to-ceiling windows that fill the space with natural light. Thoughtfully designed with modern finishes, premium appliances, and a highly functional layout, this home blends comfort with contemporary style. Located steps from schools, community centre, shopping, restaurants, TTC transit, scenic walking trails, and a beautiful park. This suite is also complemented by many building amenities, including a two-storey fitness centre with professional level equipment, a rooftop terrace with central fireplace, communal bar and BBQs, private dining room and games room, it offers the perfect balance of city living and peaceful retreat. (id:50886)
Royal LePage Premium One Realty
3603 - 55 Ann O'reilly Road
Toronto, Ontario
Tridel Alto At Atria. Bright and Spacious 2 Bedroom layout W/2 Washrooms. 9 Ft Ceiling. Unobstructed East View With Excellent Layout. Walk Out To Balcony. Conveniently Located At Sheppard/Hwy 404. Close Proximity To Don Mills Subway Station, Public Transit, Hwy 404, Hwy 401& DVP, Fairview Mall, Restaurants, Banks , Supermarkets And All Other Urban Convenience. Building Amenities Include: 24 Hours Concierge, Fitness Studio, Yoga Studio, Exercise Pool, Theatre, Steam Room, BBQ Terrace, Party Room. Along With Sparking Finishes And A Smart Layout Are All Reasons To Call This Your New Home. (id:50886)
Homelife Broadway Realty Inc.
802 - 50 Bruyeres Mews
Toronto, Ontario
Experience Modern Downtown Living In This Spacious 515 Sq Ft One-Bedroom Plus Den Condo Located In The Vibrant Community. This Bright Unit Features Floor-To-Ceiling Windows That Fill The Space With Natural Light, Along With Brand New Flooring And A Functional Layout Perfect For Both Everyday Living And Working From Home. The Area Offers Everything At Your Doorstep, Including Groceries, Cafés, Restaurants, Parks, And The Waterfront, All Within Walking Distance. Enjoy Quick Access To The TTC Streetcar, Billy Bishop Airport, And The Gardiner Expresswaywhich Makes Your Commute Effortless. This Well-Kept Building Provides Excellent Amenities And A Lifestyle Of Convenience. Water Is Included, And Other Utilities Are Extra. Parking And A Locker Are Available Together For An Additional $100 Per Month. Move-In Ready And Beautifully Maintained, This Condo Is Ideal For Anyone Looking To Enjoy The Best Of Downtown Toronto Living. (id:50886)
RE/MAX Noblecorp Real Estate
3103 - 95 Mcmahon Drive
Toronto, Ontario
Experience unparalleled luxury in this stunning 3 Bed+3 Bath, SW corner unit at The Seasons Condos. Boasting 9-foot ceilings and an expansive layout, this residence offers breathtaking views of lush green forests and the iconic downtown Toronto skyline. This spacious 3Bedrm unit spans 1,099 SF w/ an additional 175 SF balcony. The interior features floor-to-ceiling windows that flood the space with natural light, complementing the modern kitchen equipped with quartz countertops and premium built-in Miele appliances. Indulge in an extraordinary lifestyle with access to 80,000 SF of mega-club building amenities. These include a 24/7 concierge, touchless car wash, indoor pool, Tennis courts, state-of-the-art fitness and yoga studios, a fully equipped gym, party room, and an elegant lounge. Enjoy exceptional convenience with walkable access to Bessarion/Leslie Subway Stations, as well as quick connections to Hwy 401 & DVP (id:50886)
RE/MAX Hallmark Realty Ltd.
2201 - 715 Don Mills Road
Toronto, Ontario
Bring Your Design Ideas And Give This Glen Valley Condo An Update To Make It Your Own -Then Sit Back To Enjoy Your Panoramic Cityscape West Views From The 21st Floor! This Large 1-Bedroom, 1-Bathroom Suite Offers You A Full Double Closet In The Bedroom, Ensuite Storage Cupboard, Private Parking Space And Storage Locker! A Great Opportunity And A Great Price For Handy First Time Buyers, Investors Or Renovators! Well Managed Building With The Glen Valley Recreation Centre Offering An Indoor Pool, Gym, Party Room, Playground! Great Location On Don Mills Near Eglinton And DVP - 24 Hour TTC At Your Door - Short Walk To Angela James Arena, Eglinton Crosstown LRT, Shops, Schools, Places Of Worship, Parks, Library, And More! (id:50886)
Real Estate Homeward
C221 - 1660 Victoria Park Avenue
Toronto, Ontario
5 Elite Picks! Here Are 5 Reasons To Make This Home Your Own: 1. Brand New, Stylish & Modern 1,026 Sq.Ft. Stacked Townhouse with 2 Bedrooms & 2 Full Baths in the Desirable Vic Towns Community. 2. Fabulous Location in the Popular Victoria Village Neighbourhood & Conveniently Located Close to Some of the Area's Best Amenities, Major Thoroughfares & Transit Options... Just a Short Walk to the Future Eglinton Crosstown LRT! 3. Stunning & Spacious Living Area Boasting Modern Kitchen Cabinetry with Quartz Countertops & Glass Tile Backsplash ('24), Stainless Steel Appliances & Bright Open Concept Dining & Living Room Area with Large Windows. 4. Generous Primary Bedroom Suite on Upper Level Featuring W/I Closet, 4pc Ensuite (with New Glass Shower Doors '24) & W/O to Large Private Terrace. 5. Enjoy Soaking in the Sun and/or Entertaining on the Amazing 160 Sq.Ft. Rooftop Terrace Space with Stunning City Views & Convenient Gas BBQ Line. All This & More! 2nd Bedroom, Full 3pc Bath (with New Glass Shower Door '24) & Ensuite Laundry Closet Complete the Suite. 1,026 Sq.Ft. of Living Space. Includes 1 Bike/Storage Unit & 1 Underground Parking Space! Quick Access to Parks & Trails, Conservation Area, Schools, Shopping & Restaurants, Eglinton Square Shopping Centre & Much More! (id:50886)
Real One Realty Inc.
2104 - 390 Cherry Street
Toronto, Ontario
Modern, Design-Furnished Condo in Toronto's Iconic Distillery District. This fully furnished suite features stylish designer décor, stainless steel appliances, a stacked washer/dryer, a deep soaker tub, and hardwood flooring throughout. Enjoy breathtaking skyline views from your beautifully furnished private balcony. 390 Cherry Street offers exceptional amenities, including a fully equipped fitness centre with yoga and Pilates studios, luxurious steam and sauna rooms, an outdoor swimming pool with a hot tub, and a stunning rooftop terrace with BBQ areas and lounge spaces. Residents also enjoy a theatre room, stylish party and games rooms, guest suites, visitor parking, and 24-hour concierge service. Located in the iconic Distillery District, the building combines modern comfort with historic charm for an elevated living experience (id:50886)
Royal LePage Signature Connect.ca Realty
2706 - 7 Golden Lion Heights
Toronto, Ontario
Beautiful and spacious 1+Den unit (652 sq ft) with a long private balcony and clear South-East views. Located in the new M2M North Tower at Yonge & Finch, this luxury suite offers a functional layout with laminate floors throughout, large windows, and modern finishes. Kitchen features quartz countertop, B/I appliances, cooktop, oven, exhaust hood, and microwave. The primary bedroom comes with a 4-pc ensuite. Den is perfect for a home office. Enjoy world-class building amenities including rooftop lounge, infinity pool, fitness centre, yoga studio, kids' room and great recreation areas. Steps to TTC subway, Viva, parks, shopping, restaurants, and schools. One locker included and parking. Window coverings will be installed. Move-in ready. (id:50886)
Century 21 Heritage Group Ltd.
3014 - 50 Dunfield Avenue
Toronto, Ontario
Gorgeous Luxury One Bedroom Plus Den with 2 Full Bathrooms Suite in Condo development by Plazacorp Urban Residential Communities located at Yonge St & Eglinton Ave, Toronto. Eglinton Subway Station is mere minutes away and brings you quickly downtown on the University-Spadina TTC Line for simple commuting and access to the whole city! With an almost perfect Walk Score of 99/100 and a Transit Score of 95/100, it's a superb area to live and is becoming a place for young professionals. World Class Fabulous Amenities; Hot Tub, Change Rooms, Bar Area, Lobby Lounge, Mail Room, Cardio Theater, Catering Kitchen, Private Dining, media area, Meeting and Dining Room, WiFi Lounge, Sun Deck, Private Lounge, Outdoor Lounge, BBQ Area, Guest Suite, Communal Dining Area, Pool Table, Swimming Pool, Outdoor Dining, Outdoor Lounge Area, 24 Hour Concierge Service, Bike Studio, Yoga Room, Event Space, Steam Room (id:50886)
World Class Realty Point
910 - 34 Tubman Avenue
Toronto, Ontario
Discover contemporary urban living at its finest in this beautifully designed 2+1 bedroom split-plan condominium by Daniels, located in the sought-after DuEast Boutique. Enjoy ultimate privacy with a thoughtfully separated bedroom layout, each room offering generous space, abundant natural light, and unobstructed south-east corner exposure. The open-concept living and dining area is framed by expansive floor-to-ceiling windows, showcasing vibrant city views and seamlessly extending to a private wrap-around terrace - ideal for morning coffee or evening relaxation. The modern kitchen is equipped with sleek quartz countertops, a stylish backsplash, and a blend of stainless steel and integrated appliances, creating a space as functional as it is elegant. The spacious primary bedroom features a large closet and a spa-inspired ensuite bathroom, while the versatile den offers the flexibility of a home office or guest space. Additional highlights include convenient in-suite laundry, one premium parking space, a storage locker, and access to an impressive array of building amenities, including a state-of-the-art fitness centre, outdoor terrace, party room, and communal lounge. Perfectly situated in the heart of the revitalized Regent Park community, this residence places you steps from parks, shops, cafes, and effortless transit connections-offering the ideal balance of comfort, style, and urban convenience. (id:50886)
Psr

