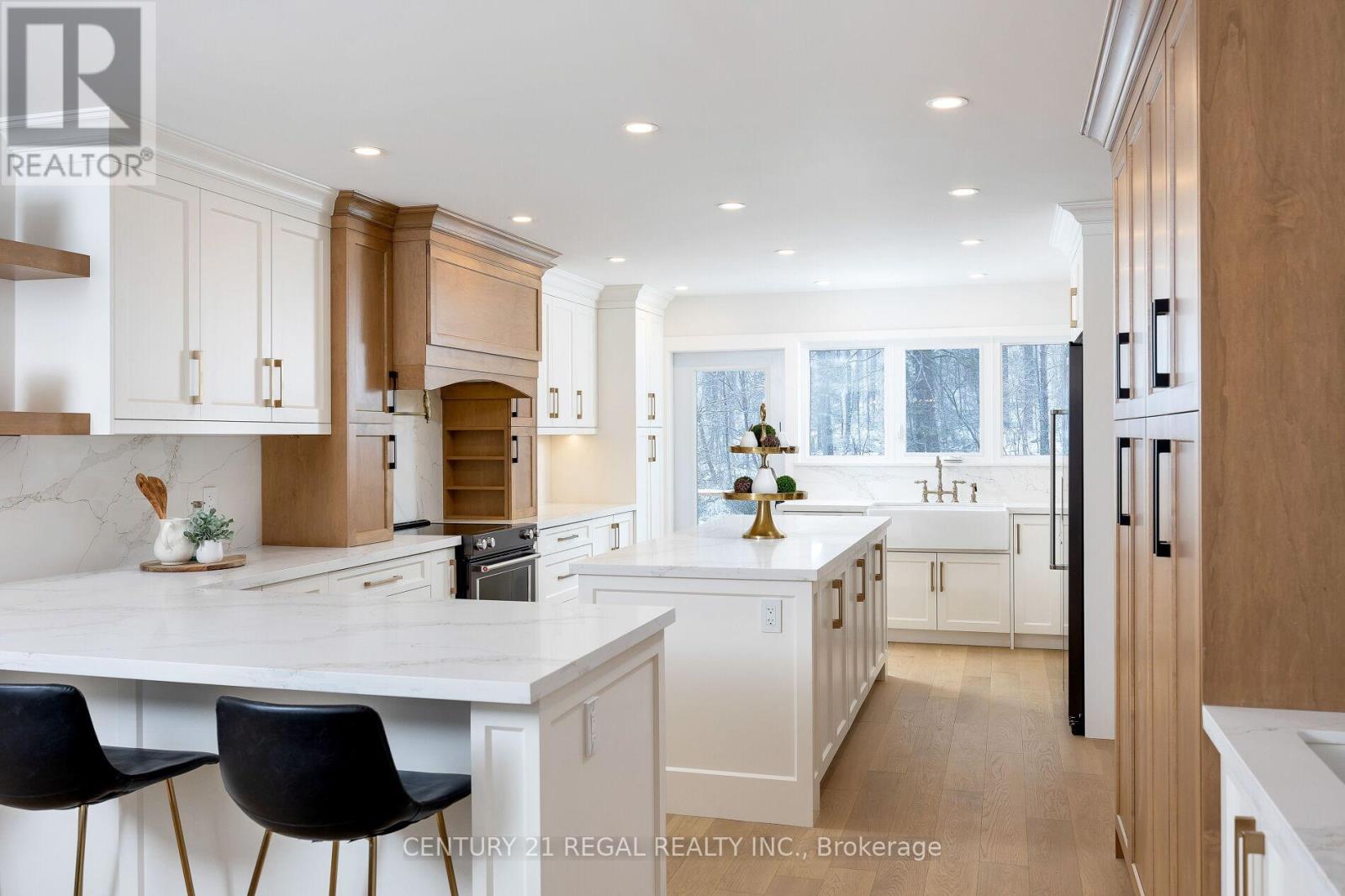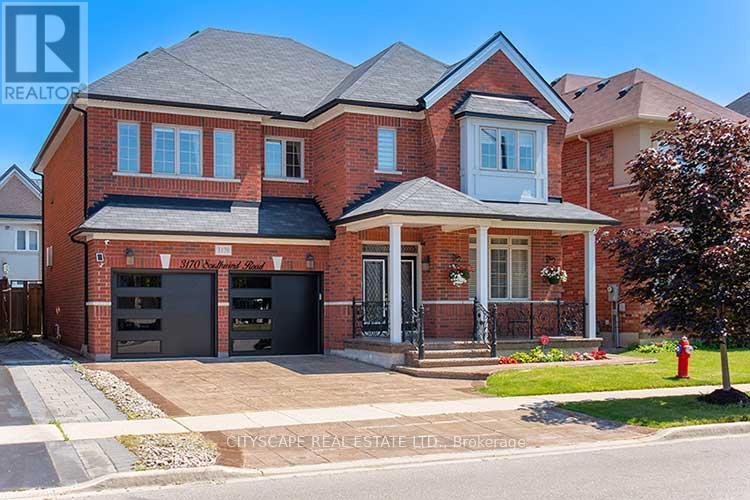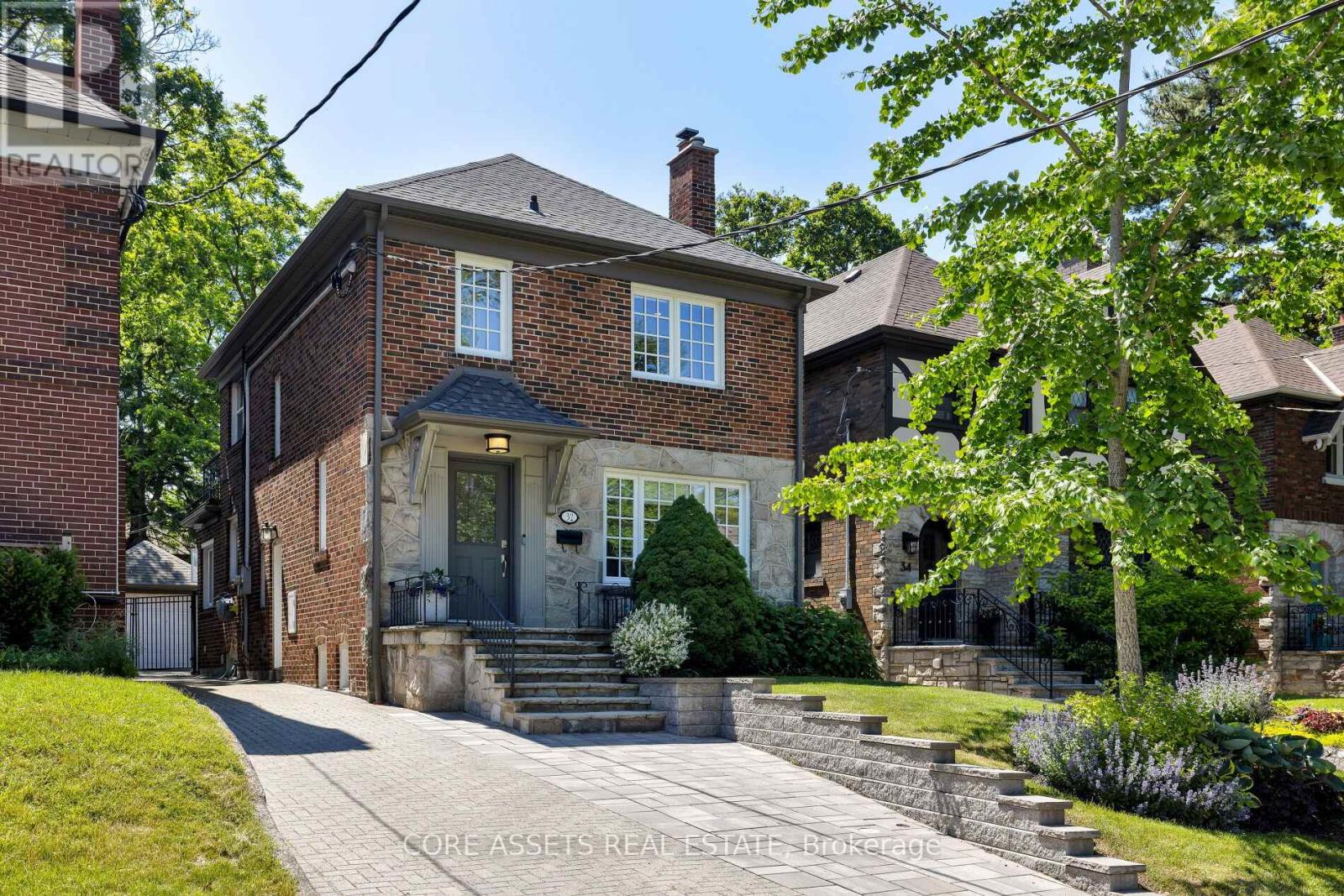182 South Kingsway
Toronto, Ontario
Stunning High Park - Swansea Bungalow with Chef's Kitchen, Granite Counters, 3+2Bedrooms, 3bathrooms, Featuring A Spectacular Private 50 Ft. Lot Backing Onto Ravine! Fully Renovated High Ceiling W Large Master Suite 3-Pcs Ensuite & Walkout To Beautiful Multi-Tiered Deck. (id:50886)
Justo Inc.
Upper - 450 Levanna Lane
Oakville, Ontario
Welcome to 450 Levanna Lane Upper Level (North-East Facing), a beautifully maintained 3Br, 3Wr residence in one of Oakville's most family-friendly neighborhoods. This sun-filled home features an open-concept layout with updated flooring, a modern chef's kitchen with sleek quartz countertops, stainless steel appliances, ample storage, upgraded cabinetry, smooth ceiling, potlights everywhere and a cozy walk-out patio with multiple decks perfect for morning coffee or evening relaxation. Private Fenced Backyard is lush green backing to No neighbors, access to the Neyagawa Trail and a children's Water Splash Park, offering instant outdoor recreation just 10 meters from your home. Bedrooms offer ample closet space and Washrooms with modern fixtures & finishes. Exclusive Laundry for Upper Level (Not Shared), Spacious Bedrooms & Upgraded Washrooms make it a rare find in the area. Garage Door Access from Inside with 2 Dedicated Parking Spots (1 in Garage, 1 on Driveway), Operational Nest/Google Camera Bell . Located in a Top-Ranked School district (including White Oaks Secondary School known for IB & Sunningdale Public School-Elementary), this home is ideal for families focused on education. Steps to parks and Oakville's beautiful green spaces, 500 mts to shopping plazas, No Frills, Tim Horton's, Banks, Restaurants, Salons and major highways (QEW/403/407). Professional Cleaning and Duct Cleaning done on 4 July, Furnace filter, Refrigerator water and air filters changed, New Flow registers/vents for your comfort. This home is ideal for families looking for a safe, school-focused neighborhood or professionals who value comfort, cleanliness, and outdoor access. With its prime location, high-end finishes, and move-in-ready condition, 450 Levanna Lane-Upper is a rare lease opportunity in River Oaks for a children and education focused small family. Window curtains will be installed where missing. (id:50886)
Royal LePage Flower City Realty
2805 - 385 Prince Of Wales Drive
Mississauga, Ontario
1 Bedroom + Den | 2 Full Bathrooms | Prime Square One Location Mississauga. Welcome to this spacious and modern 1 bedroom plus den unit with 2 full bathrooms located in the vibrant Square One area of Mississauga. This well-appointed suite features ensuite laundry, 1 parking spot, and 1 locker for your convenience. Modern Kitchen with Stainless Steel Appliances: Fridge, Stove, Dishwasher, Microwave, In-Suite Washer & Dryer. This unit offers a comfortable and convenient lifestyle with everything you need just steps away, including shopping, dining, transit, and entertainment. Outstanding Building Amenities Include: Expansive Rooftop Patio with BBQs, Indoor Rock Climbing Wall, Movie Theatre & Virtual Golf, State-of-the-Art Gym, Residents Lounge, Jacuzzi & Swimming Pool (id:50886)
Your Gta Real Estate Inc.
406 - 200 Broadway
Orangeville, Ontario
Experience Luxurious Condominium Living in the Heart of Downtown Orangeville!Step Into Style And Sophistication Two Bedroom Plus Den, Just Steps From Boutique Shopping, Fine Dining, Steps To Hospital And Every Amenity You Could Desire. This Fully Renovated And Thoughtfully Updated Condo Is Sure To Impress The Most Discerning Buyer. From The Moment You Enter, You'll Be Captivated By The Bright, Open-Concept Design And A Long List Of High-End Upgrades. The Stunning New Kitchen Features Soft Close Drawers, Large Storage Under Counters, Granite Countertops And Backsplash, KitchenAid Stainless Steel Appliances, A Breakfast Bar, Pot Lights, And A Built-In Water Filtration System, All Flowing Effortlessly Into The Dining, Living, And Sunroom Areas, Creating The Ideal Space For Entertaining Family And Friends.The Spacious Primary Bedroom Offers A Walk-In Closet With Custom Cabinetry And A Luxurious New Ensuite Bathroom. The Second Bedroom Includes A Custom Murphy Bed, Making It A Perfect Guest Space, Home Office Exclusive Space With Custom Door Or Den. Enjoy The Luxurious Spa-Like Bathroom Featuring A Frameless Glass Walk-In Rain Shower, Along With A Quartz-Topped Vanity.Additional Features Include:Ensuite Full Size Laundry, Underground Parking, Private Storage Locker Secure Entry Access To A Party Room, Games Room, And Visitor Parking. All This In The Highly Sought-After Town Centre Community, Offering A Carefree, Upscale Lifestyle In The Vibrant Core Of Orangeville. (id:50886)
RE/MAX Real Estate Centre Inc.
5535 Cedar Springs Road
Burlington, Ontario
Experience Luxury Living in This Stunning 5-Bedroom Estate Offering Over 6,000 Sq Ft of Elegance and Comfort! This beautifully designed home features a show-stopping chefs kitchen complete with quartz countertops, a spacious island, built-in refrigeration drawers, pot filler, and premium finishes throughout. Generously sized bedrooms boasts custom walk-in closets, while spa-inspired bathrooms offer heated floors for year-round comfort. Endless upgrades include sleek wall paneling, modern pot lighting, and striking exterior glass railings that elevate the homes sophisticated style. Nestled on a picturesque property with a tranquil creek and pond at the front, this home offers breathtaking views and serene surroundings. A rare opportunity. Come fall in love with this exceptional property today! (id:50886)
Century 21 Regal Realty Inc.
3212 - 30 Shore Breeze Drive
Toronto, Ontario
Welcome to Eau Du Soleil Luxury condos with resort style amenities located in the Mimico Waterfront Community. This one bed plus spacious den features Bright/Functional Layout , Floor-To-Ceiling Windows along with State Of the art amenities like 24 Hr Concierge, Lounge, Grand Lobby, Gym, Theatre, Party Room, Swimming pool , Sauna, a cross-fit training studio, Minutes to Hwy and close to TTC /GO. (id:50886)
Right At Home Realty
57 Nanwood Drive
Brampton, Ontario
Welcome to 57 Nanwood Drive - A Charming Detached Backsplit in Desirable Peel Village! Located on a quiet, tree-lined street with no rear neighbours, this well-maintained 3-bedroom, 2-bathroom home sits on a 50x113ft lot and offers the perfect mix of comfort, character, and convenience. Ideal for first-time buyers, growing families, or downsizers. You'll love the covered front porch and extra-wide driveway with parking for up to 5 vehicles. Inside, the bright open-concept living/dining area features cathedral ceilings, hardwood floors, large windows, and a spacious galley kitchen perfect for everyday living and entertaining. Upstairs offers 3 generous bedrooms with ample closet space and natural light, plus a stylish 5-piece bathroom with double vanity. The finished lower level includes a versatile rec room ideal for a gym, office, or play area, a renovated second bathroom, a large laundry/utility room, and a massive crawl space for bonus storage or a kid-friendly hideaway. The backyard is a rare find, featuring a 26.5x18.5ft detached 1.5-storey garage/workshop with 60-amp service, LED lighting, and a steel roof offering endless potential for a business, guest suite, hobby space, or extra storage. Prime location: Close to top-rated schools, parks, trails, golf, shopping, and just minutes to Hwy 407, 401, 410 and the Brampton GO Station for a quick commute. Don't miss this opportunity to own a unique, open-concept home with a rare detached garage in one of Brampton's best neighbourhoods! (id:50886)
Royal LePage Estate Realty
3170 Southwind Road
Mississauga, Ontario
Great Location, Beautiful Luxurious Executive Home in Churchill Meadows. Located on a Quiet Street. well kept by Original Owners. Fully Upgraded. 100s of thousands spent on improvements and Upgrades. No house in front. Wide Lot. Elegant finishes with crystal lights through out. Over 4100 Sq Ft Of Finished Luxurious Living SpaceMAIN FLOOR: High 9 feet Smooth Ceilings, Hardwood Floors, Big windows in Living and Dinning Room, Crystal lights, Pot Lights, Upgraded Front Door, Mirrored closet. Family Room has Gas Fire Place, Crystal Spiral Chandelier on Stairs. Crown Molding on Main Floor. Mud room provides convenient for home owners to enter. Updated powder roomKITCHEN: Kitchen and Breakfast area has tiled floor. Sliding Door, Walk out to Patio. Kitchen full height Cabinets, Corner Cabinets, Beautiful Counter top, Kitchen island with operable doors. Pantry with pull out drawers. Valance Lightsstainless Steel Kitchen Appliances: Built in Oven and Microwave . Gas Cook Top, Hood fan with wood Skirt, Dishwasher, Pendant LightsSECOND FLOOR: Four Good Size Bedrooms and Three wash rooms, with Two Ensutes; Primary Bed is huge and complemented by a Spa Like Master Ensuite with double sink, two big walk in closets. Good open Hall way, window in stair case to keep it bright and sunny. ideally located Second floor laundry with white clothes washer and Dryer. Linen closet inside the laundryBASEMENT: Legal Basement Apartment. Two good size bedrooms, Bright living area, A dinning and huge kitchen. Big windows, with egress window in living area. Pot Lights, Stainless Steel Appliances: Fridge, Electric Stove, Hood Fan, Microwave, Dishwasher.OUTER AREA: Patent Concrete on drive way, Patio & around The House. Iron grill on front balcony. upgraded Front Door. New Garage Doors with windows, Epoxy Garage floors, Storage in Garage. Auto garage Door openers. Security system around the house, Sprinkling System. Gazebo, Garden Shed, Gas Connection. Pot Lights (id:50886)
Cityscape Real Estate Ltd.
Unit602 - 4011 Brickstone Mews W
Mississauga, Ontario
Welcome to this modern 2-bedroom, 2-bathroom condo located in the heart of Mississaugas vibrant Square One community. Featuring a bright open-concept layout with floor-to-ceiling windows, this home offers a stylish kitchen with stainless steel appliances, quartz countertops, and ample storage. The spacious primary suite boasts a walk-in closet and a sleek 4-piece ensuite, while the versatile second bedroom is perfect for guests, a home office, or a growing family. Enjoy spectacular city views from your private balcony and the added convenience of an extra-large locker located on the same floor. Residents enjoy premium amenities including a 24-hour concierge, indoor pool, fully equipped gym, party room, rooftop terrace, guest suites, and visitor parking. Ideally situated steps to Square One Shopping Centre, Sheridan College, Celebration Square, transit, GO Station, the future LRT, and minutes to Hwy 403/401/QEW, this is an exceptional opportunity for first-time buyers, investors, or those looking to downsize in a prime location. (id:50886)
Exp Realty
2420 Baintree Crescent
Oakville, Ontario
Nestled on a quiet, family-oriented crescent, this beautifully maintained 3-bedroom, 3-bathroom home offers comfort and convenience in one of the areas top school zones. The thoughtfully updated kitchen opens onto a private deck and backyard, perfect for entertaining or relaxing outdoors. Enjoy the ease of an attached garage and a fully finished basement, complete with a modern washroom and spacious rec room. The primary bedroom features a walk-in closet and direct access to a generous bathroom. A perfect blend of style and functionthis home is ready to welcome its next family. (id:50886)
RE/MAX Metropolis Realty
2 Beaverbrook Avenue
Toronto, Ontario
This property is located on one of the most desirable areas in Etobicoke, The Glen Agar neighborhood, with some of the most top rated schools around the corner such as Saint Gregory Elementary . The home consists of 3 bedrooms, 2 full bathrooms, 2 kitchens with granite countertops, stainless steel appliances, hardwood flooring, pot lights, crown moulding, open concept finished basement with potential to add a bedroom for in-law suite, large laundry room with washer and dryer . As you walk outside you reach a backyard retreat Oasis out door kitchen for gathering family or those special friends to entertain, Granite Patio table with patio chairs, BBQ, garden sheds .Private driveway that fits 4 cars with a two car fully insulated and heated garage with a foundation ready to build on top if desired.. This is truly a gem. Close to so many amenities such as malls, plazas, restaurants, city transit, go train, major highways 401,409, 427, QEW, Eglinton LRT, Airport Road , minutes away from Sherway Gardens Mall and downtown Toronto. (id:50886)
RE/MAX Ultimate Realty Inc.
32 Grenview Boulevard N
Toronto, Ontario
Welcome To 32 Grenview Blvd N, A Beautiful Family Home Nestled In The Heart Of The Prestigious Kingsway Neighbourhood! This Charming Residence Offers A Perfect Blend Of Timeless Character And Modern Style And Comfort, Featuring Spacious Principal Rooms, A Finished Basement, An Abundance Of Natural Light Throughout. The Thoughtfully Designed Main Floor Includes A Bright Kitchen Overlooking A Lush Backyard, A Formal Dining Room Ideal For Entertaining, Convenient Powder Room, And A Stylish Living Room Anchored By A Cozy Fireplace. Upstairs, The Generously Sized Bedrooms Come Complete with Large Windows, Built-in Storage / Closet Space, And A Beautifully Renovated Bathroom With Marble Counters. A Finished Basement Adds Versatility With An Additional Bedroom, Large Recreation Room, Additional 3pc Bathroom, Ample Storage, And Laundry. Outside, The Fenced-In Backyard Offers Up The Perfect Private Space To Relax On The Large Deck And Enjoy Summer BBQs With Green Space For Kids And Pets To Play. Bonus Detached Garage Space - Ideal For A Home Gym, Yoga Studio, Hobby Room Or More! Situated On A Quiet, Tree-Lined Street In The Top Rated Lambton-Kingsway Jr Middle School and Etobicoke Collegiate Institute Catchment With Parks, Trails, Royal York Subway Station, & The Shops / Restaurants Of Bloor Street West Just A Short Walk Away. This Is A Rare Opportunity To Own A Truly Special Home In One Of Toronto's Most Desirable Communities And School Districts. (id:50886)
Core Assets Real Estate
Property.ca Inc.












