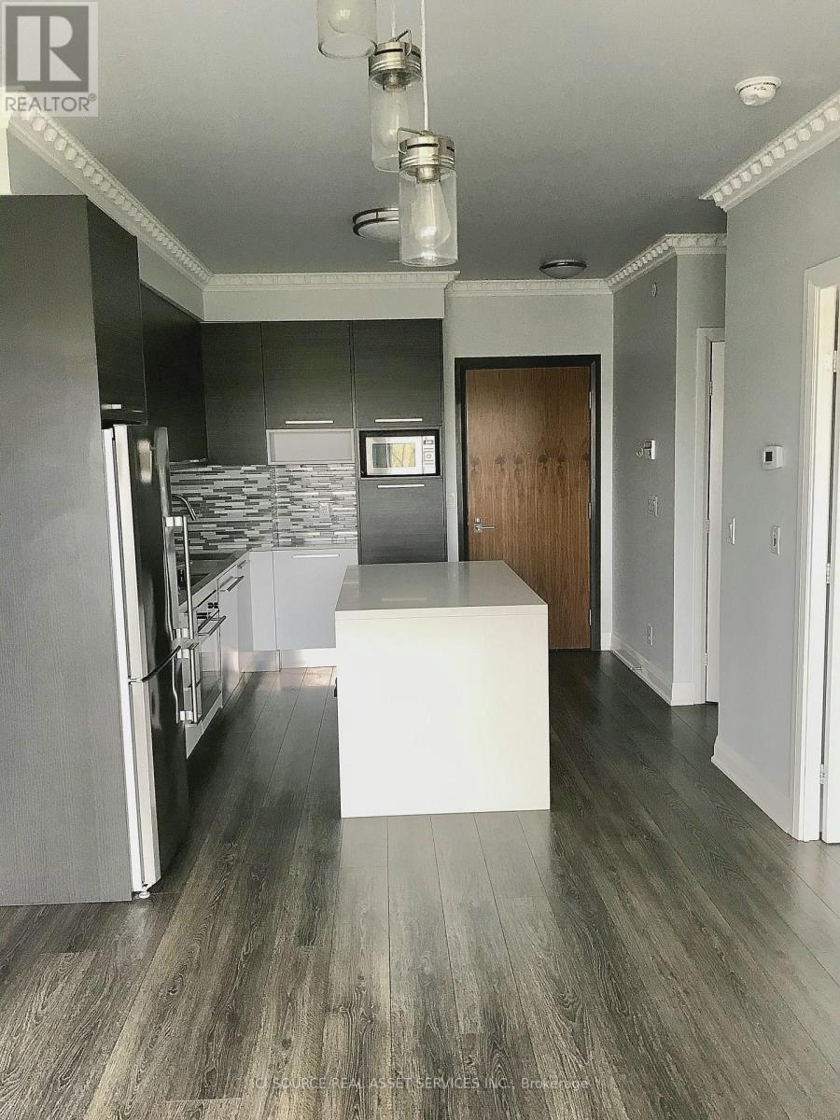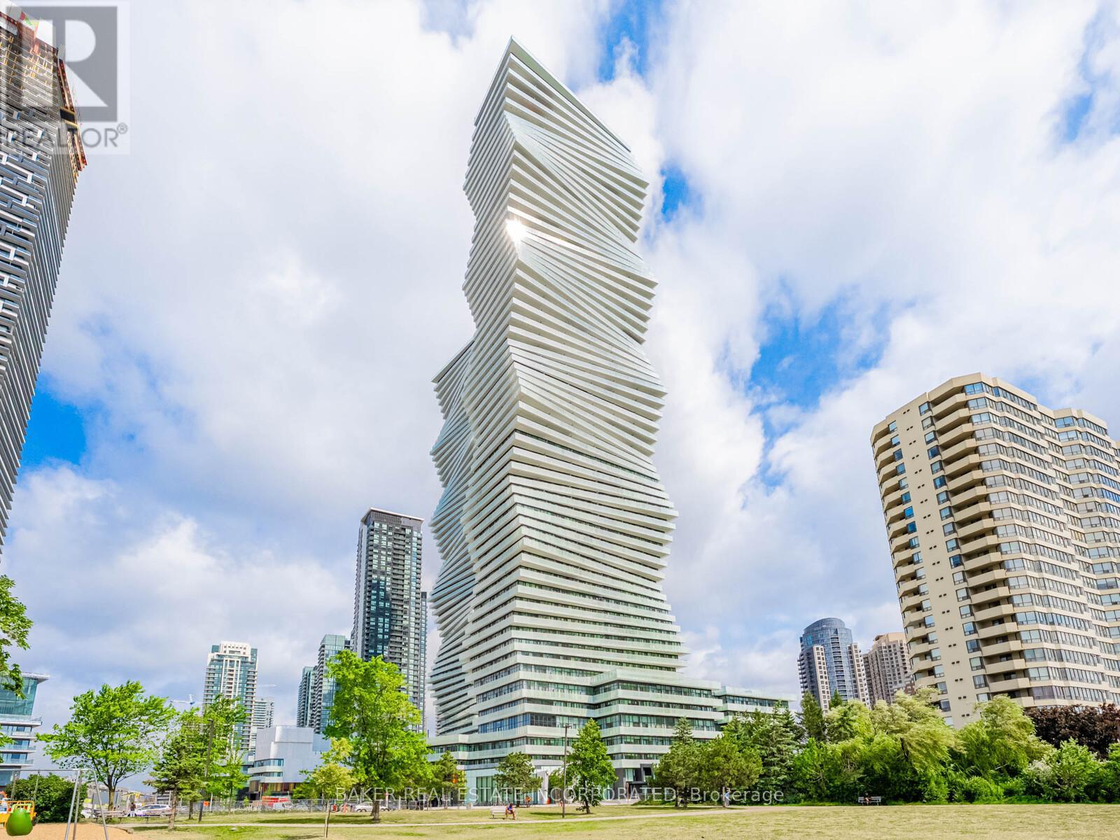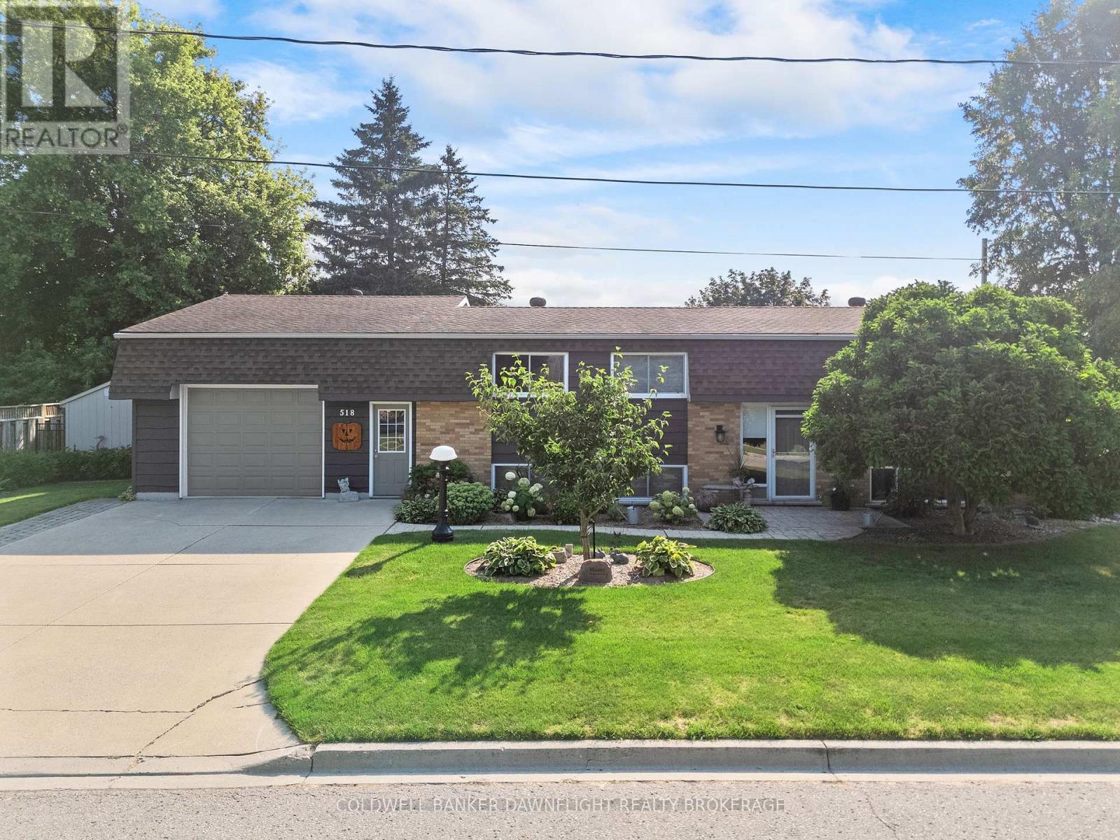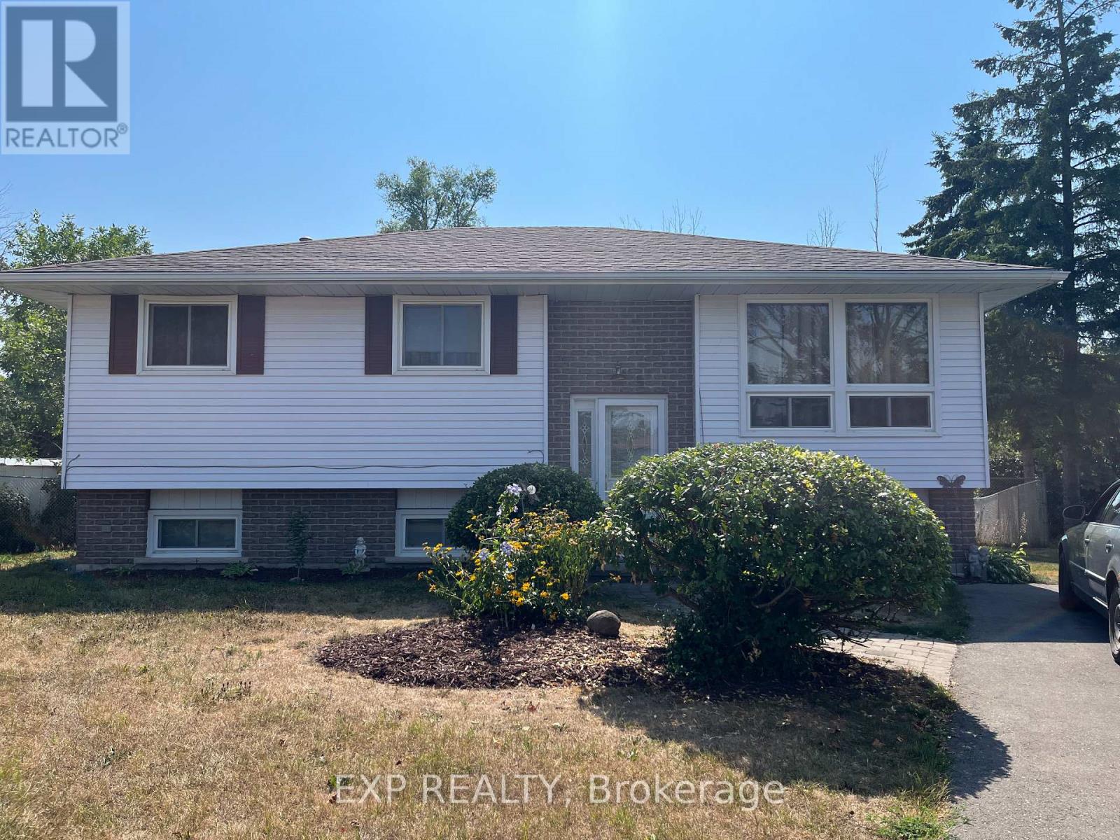213 Peacock Drive
Russell, Ontario
This house is not built. This 3 bed, 3 bath middle unit townhome has a stunning design and from the moment you step inside, you'll be struck by the bright & airy feel of the home, w/ an abundance of natural light. The open concept floor plan creates a sense of spaciousness & flow, making it the perfect space for entertaining. The kitchen is a chef's dream, w/ top-of-the-line appliances, ample counter space, & plenty of storage. The large island provides additional seating & storage. On the 2nd level each bedroom is bright & airy, w/ large windows that let in plenty of natural light. An Ensuite completes the primary bedroom. The lower level is not finished and includes laundry and storage space.. Price with finished basement is $527,310. The standout feature of this home is the full block firewall providing your family with privacy. Photos were taken at the model home in Rockland at 325 Dion Avenue. Flooring: Hardwood, Ceramic, Carpet Wall To Wall (id:50886)
Paul Rushforth Real Estate Inc.
203 Peacock Drive
Russell, Ontario
This 3 bed, 3 bath middle unit townhome has a stunning design and from the moment you step inside, you'll be struck by the bright & airy feel of the home, w/ an abundance of natural light. The open concept floor plan creates a sense of spaciousness & flow, making it the perfect space for entertaining. The kitchen is a chef's dream, w/ top-of-the-line appliances, ample counter space, & plenty of storage. The large island provides additional seating & storage. On the 2nd level each bedroom is bright & airy, w/ large windows that let in plenty of natural light. Primary bedroom includes a 3 piece ensuite. The lower level is finished and includes laundry & storage space. The standout feature of this home is the full block firewall providing your family with privacy. Photos were taken at the model home in Rockland at 325 Dion Avenue. Flooring: Hardwood, Flooring: Ceramic, Flooring: Carpet Wall To Wall. Oct 2025 Occupancy. (id:50886)
Paul Rushforth Real Estate Inc.
304 - 36 Park Lawn Road
Toronto, Ontario
Available Oct 4, 2025. Immaculate unit, 520 SqFt! Beautiful West Views of Mimico Creek Ravine. 1 Exclusive Locker. Open Concept, W/Crown Moulding. Kitchen W/ Island and Storage Within the Island. Hardwood Floors Throughout. Stainless Steel Appliances & Granite Counters. Stack Washer & Dryer +Storage on Top. 105 Sq Ft Balcony W/ Electrical outlet. Easy Access to Downtown, Amenities such as Metro, Shoppers Drug Mark, LCBO, plenty of food and drink options and lakeside living with steps to the lake! Building Includes access to Exercise Rm, Library/Workspace, Party Rm, Game Rm, Lounge with BBQ & Roof Top Terrace. 24 Hour Concierge, Guest Parking And More! *For Additional Property Details Click The Brochure Icon Below* (id:50886)
Ici Source Real Asset Services Inc.
817 - 86 Dundas Street E
Mississauga, Ontario
Welcome to Artform Condos at 86 Dundas Street, where luxury meets convenience in this stunning 2-bedroom plus den, 2-bathroom suite. This contemporary unit features a spacious open-concept layout, high-end finishes, and an abundance of natural light. Enjoy breathtaking views from your private balcony, perfect for relaxing or entertaining. The sleek kitchen is equipped with modern appliances, while the master suite boasts a spa-like ensuite bathroom. Situated in a vibrant neighbourhood, you'll have easy access to public transit including Go Trains, shopping, dining, and entertainment options. Experience urban living at its finest at Artform Condos! (id:50886)
Century 21 People's Choice Realty Inc.
407 Webb Drive
Mississauga, Ontario
This contemporary 3Bed/2.5bath Townhouse is located in the award-winning luxurious residence of M City 2. The bright living room area flows seamlessly into the expansive private terrace. The primary bedroom includes a large walk-in closet and a 3pc ensuite Enjoy worldclass amenities including state-of-the-art fitness center, outdoor pool, party rooms, indoor/outdoor playgrounds for kids, saunas, sports bar, rooftop terrace with BBQ and dining area and much more. Located in the heart of Mississauga, steps away from Square One, dining, entertainment and public transit. Close to Sheridan College and UTM. Easy access to major highways. One parking included. Don't miss this opportunity to make this luxury suite your new home. Parking maintenance fees are included in the maintenance fees. (id:50886)
Baker Real Estate Incorporated
Upper - 19 Langstone Crescent
Halton Hills, Ontario
Are you looking for a place that feels like home, a comfortable space, and a backyard that helps you create great memories? This updated and Charming semi-detached bungalow will offer you all that and more! Located in a peaceful, family-friendly neighborhood. Relax in the private large backyard with fruit trees and shrubs, and plenty of space to entertain and enjoy some meditative gardening. Oak hardwood floors throughout the main floor in excellent condition. New windows (bedrooms, bathroom, kitchen) and exterior doors. Main floor 4-piece renovated bathroom. Large kitchen has been updated with added cabinets, new countertops, ceramic backsplash, new microwave, and a new sink with a modern faucet. Property is within short walking distance to various amenities. These include Walmart, a shopping mall, schools, nature trails, etc. Easy access to 401, Toronto Premium Outlets, GO Transit bus stop. Enjoy a convenient and comfortable lifestyle in this lovely home. Tenant to pay 70% Utilities. (id:50886)
Royal LePage Signature - Samad Homes Realty
518 Edward Street
South Huron, Ontario
PUBLIC OPEN HOUSE SATURDAY SEPTEMBER 13TH FROM 11 AM - 1 PM. Welcome to this meticulously maintained and beautifully renovated brick raised bungalow located in the south end of Exeter. Just minutes from local shopping, fine dining, and only a 30-minute drive to London or Stratford and a short 15 minutes to the stunning shores of Lake Huron. Step inside to a warm, inviting home filled with an abundance of natural light and a welcoming atmosphere. The open-concept kitchen and dining area features ample cabinetry, granite countertops (also found in the bathrooms), and elegant, updated appliances - all included. The spacious living room is perfect for relaxing, highlighted by a large newer picture window and rich hardwood floors that run through most of the main level. The main level offers three generously sized bedrooms and a stylish 3-piece bathroom upstairs. Making your way to the lower level, enjoy a cozy family room with a gas fireplace and a fourth bedroom if needed or it could serve a variety of purposes such as an office, workout room, etc. A mudroom keeps coats and boots organized. An additional 3-piece bathroom, a large laundry area and plenty of storage space round out the lower level. Additional highlights include direct access to a 1.5-car, fully insulated garage with a durable and versatile epoxy floor. A heated workshop at the rear is ideal for hobbies or projects and even more storage. Outside, a raised deck with composite deck boards and pergola overlooks a beautifully landscaped, fully fenced yard with mature trees which offers plenty of privacy. Enjoy peaceful evenings in the private sitting area tucked behind the garage and take advantage of the newer storage shed to keep things in order. You don't want to miss out on this charming home so book your showing today! (id:50886)
Coldwell Banker Dawnflight Realty Brokerage
5002 - 38 Annie Craig Drive Se
Toronto, Ontario
Experience upscale lakeside living in this brand-new, stylish 2-bedroom, 2-bathroom corner suite at the coveted Waters Edge Condos in Humber Bay Shores. With desirable south-east exposure, this sun-filled unit features floor-to-ceiling windows, high ceilings, and unobstructed panoramic views of Lake Ontario and the glittering Toronto skyline from every principal room. The open-concept layout offers seamless flow between the living, dining, and Eat-in kitchen areas, all enhanced by elegant, carpet-free Natural color laminate flooring. Step into a modern kitchen designed for entertaining, complete with quartz countertops, built-in stainless steel appliances, and a sleek center island. Eat-in Kitchen area with a Lake view. Relax in the spacious living room or step out onto your private wrap-around balcony to soak in the stunning lake and city views. A rare opportunity to own a waterfront gem in one of Toronto's most vibrant communities, just steps to trails, parks, restaurants, and more. Short-term & long-term leases available (id:50886)
RE/MAX Dynamics Realty
14 Dixie Place
Belleville, Ontario
Tucked away on a cul-de-sac in sought-after West Park Village, this 3 bed, 2 bath home offers a perfect blend of comfort and lifestyle. The back yard is a private oasis with inground pool, outdoor lighting for midnight swims, and separate fenced area provide safety for kids or pets. Added bonuses include a hydro-powered workshop, pool change room, and privacy with no houses behind. Well-loved by the same family since 1991 with thoughtful updates throughout this is a true gem in a family-friendly neighborhood with excellent schools. This is an opportunity you wont want to miss! (id:50886)
Exp Realty
6 - 999 Edgeley Boulevard
Vaughan, Ontario
Office Available For Sub-Lease. Ideal Location Just South Of Vaughan Mills & Close To Highway & Public Transit. Rent Includes Utilities, Tenant Responsible for Internet & Cable. Professional Uses Only. Tenant Will Have The Use Of Common Areas Including Boardroom, Washroom & Kitchen. (id:50886)
Jdf Realty Ltd.
268 - 150 Honeycrisp Crescent
Vaughan, Ontario
Stunning only 1 YEAR OLD M2 TOWNS TOWNHOUSE meticulously MAINTAINED BY OWNER. This bright CORNER LOT home offers over 1367 SQFT with 3 BEDROOMS & 3 BATHROOMS - a rare find at this price point. Designed with an OPEN CONCEPT layout, it features over $40K IN UPGRADES, including CUSTOMIZED SHELVING SYSTEM, SMOOTH CEILING, POT LIGHTS, LAMINATE FLOORING, and LUXURIOUS BLINDS THROUGHOUT. Recently NEWLY PAINTED, the space feels fresh and move-in ready. Enjoy VERY SPACIOUS interiors filled with NATURAL SUNLIGHT THROUGHOUT THE DAY, and step onto your BEAUTIFUL TERRACE. Among all M2 TOWNS, this unit boasts the BEST LAYOUT AND LOCATION. Perfectly situated near VMC, HIGHWAY 407/7/400, TTC, YORK UNIVERSITY, and one of the regions largest EMPLOYMENT HUBS. Nearby are popular local amenities such as IKEA, WALMART, VAUGHAN CORTELLUCCI HOSPITAL, CANADAS WONDERLAND, and VAUGHAN MILLS MALL. Enjoy excellent transit connections via VIVA, YRT, and GO TRANSIT. With SOUTH VMC TRANSFORMING through rapid condo and infrastructure growth, this is the PERFECT TIME FOR INVESTMENT or to enjoy as your own home. (id:50886)
Bay Street Group Inc.
22 Fran Drive
Vaughan, Ontario
Freshly renovated and expanded home on a generous lot. Gorgeous kitchen with open concept to living room. Separate entrance to lower level. Nice quiet street in an established Woodbridge neighbourhood, yet close to Highway 7, 407 and Vaughan shopping. (id:50886)
RE/MAX Hallmark Realty Ltd.












