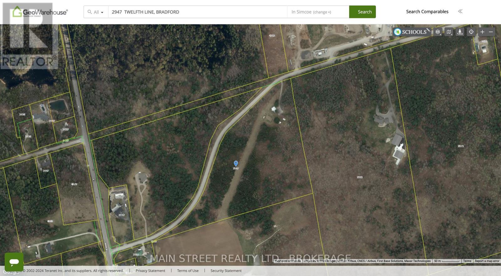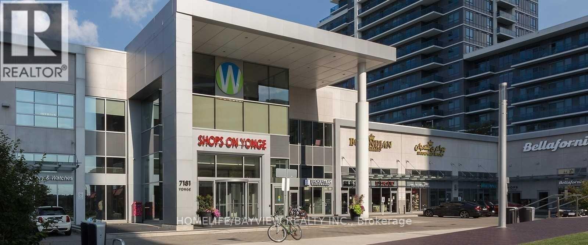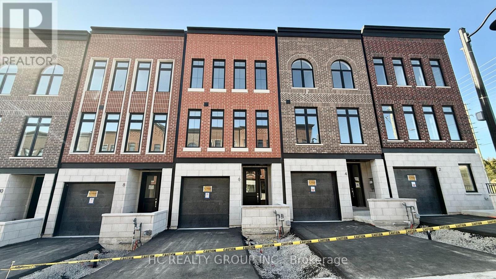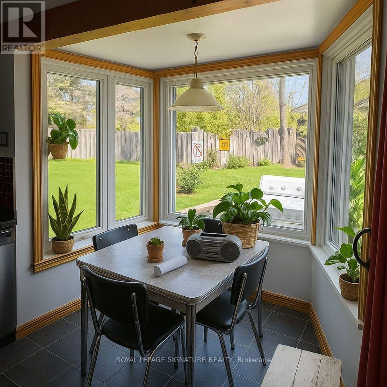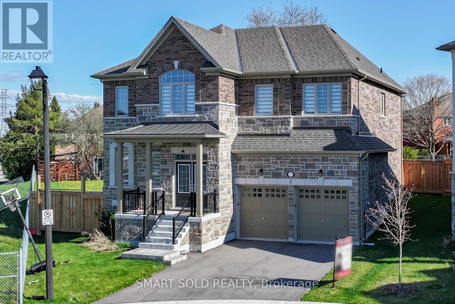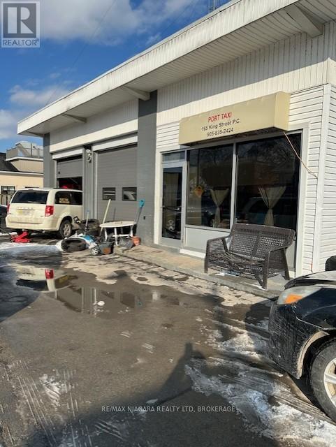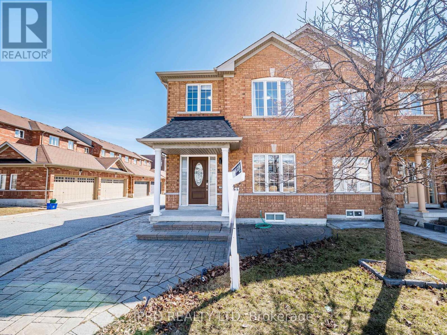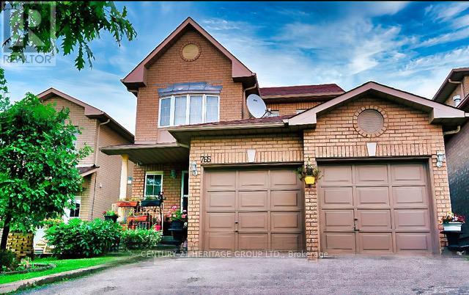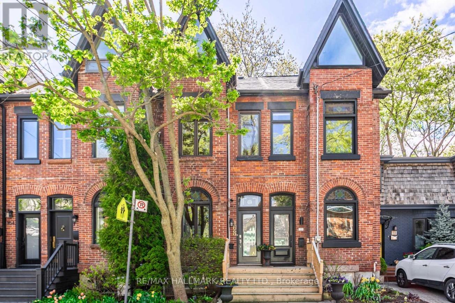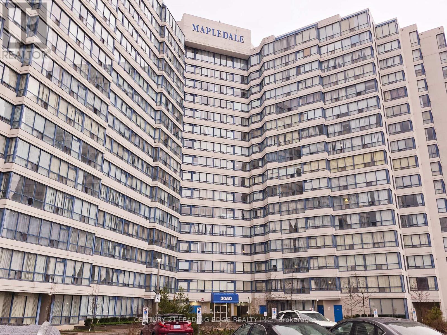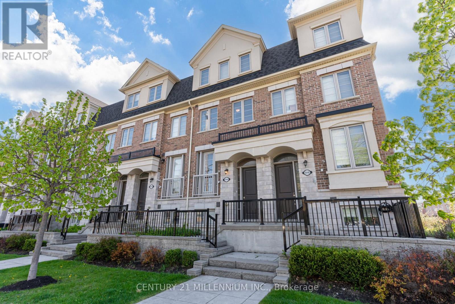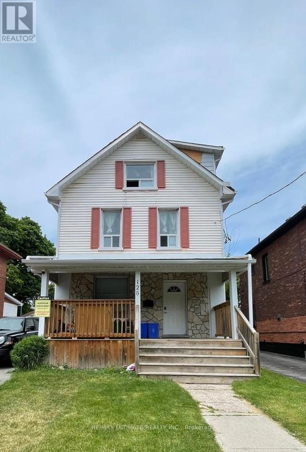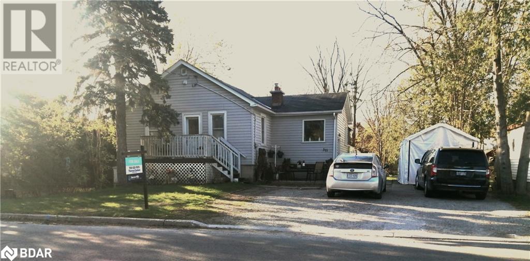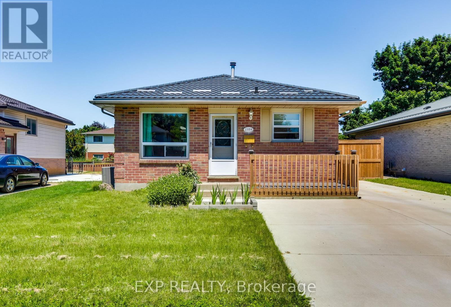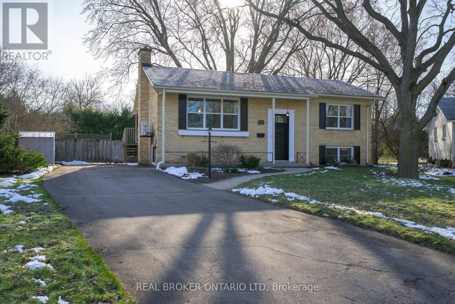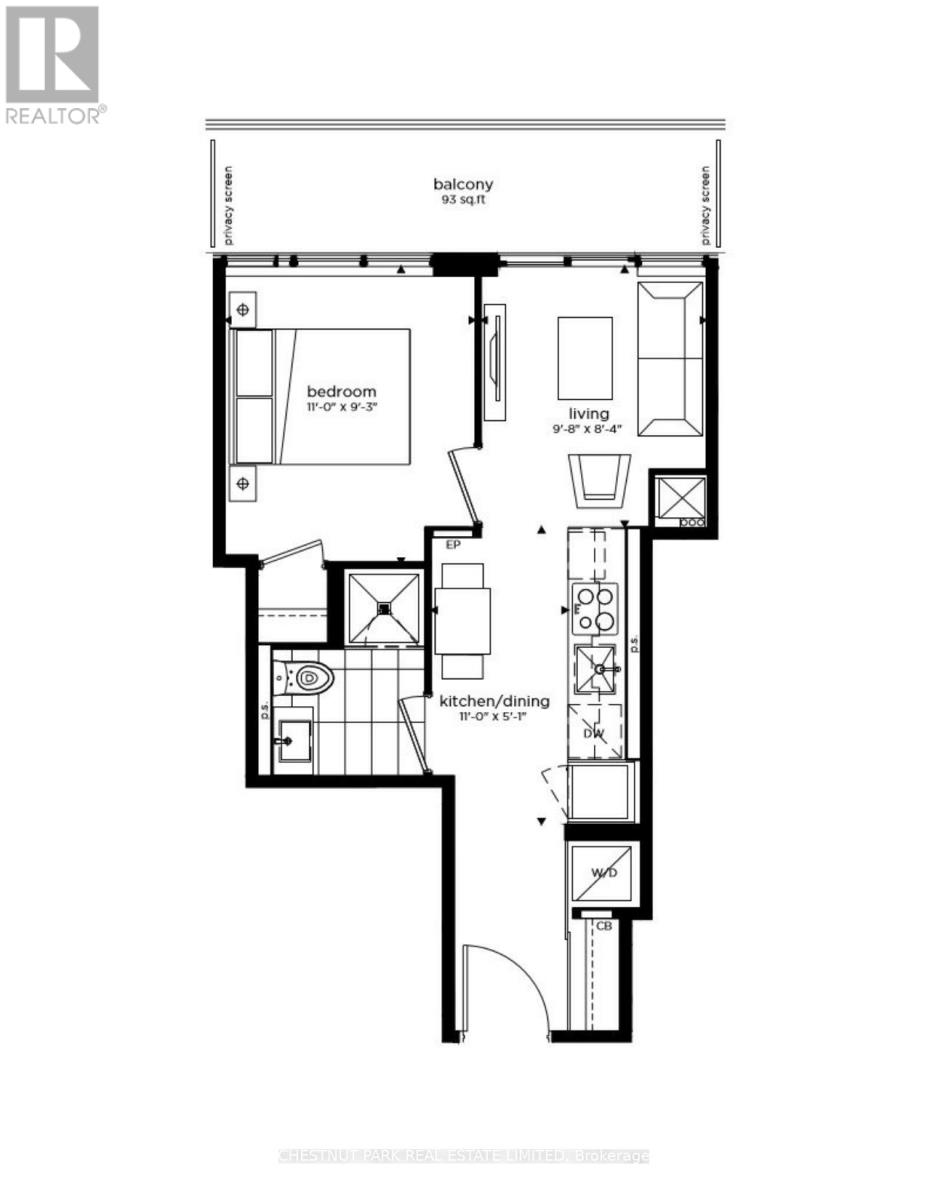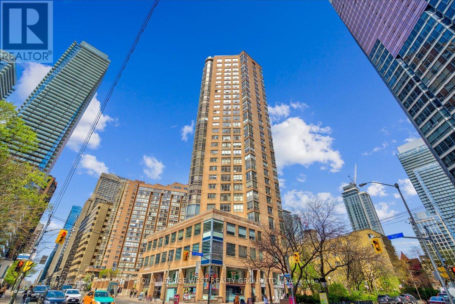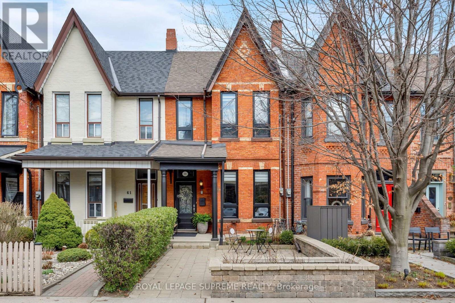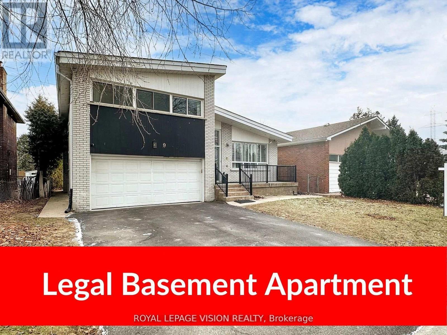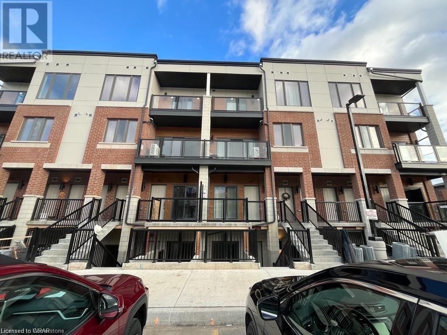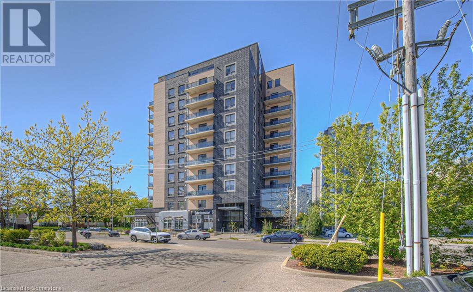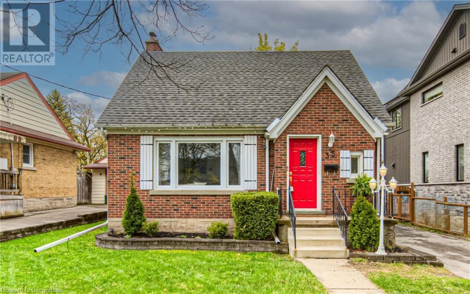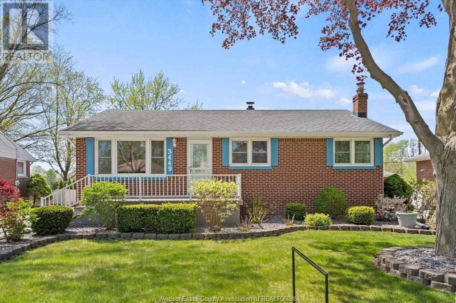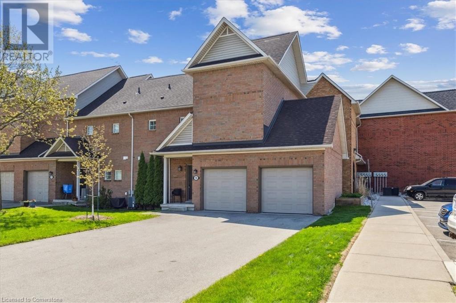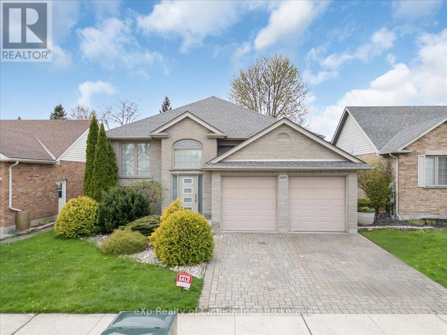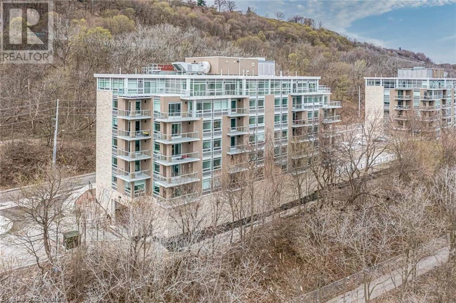45 Riverside Drive
Welland, Ontario
Excellent development opportunity with this hidden gem amongst other residential properties with 155' of Frontage and the deepest point of the Lot at 214' deep, facing the Welland River! Precedent has been set on the street with Lots two doors down from this property at (37 & 39 Riverside Dr) severed with semi detached builds on them. Minimum of 6 doors can be developed on this property (3 separate semi detached homes with possible ADU's in each for 12 doors total) with other possible potential to build up to a 2-3 story multi-unit building with enough space for parking. Ideal location 5 minutes from downtown, close to schools, bus routes, groceries, and all other amenities. Home on property is in need of heavy repair it was built in 1885. Value is in the land. HST included in Sale price due to existing home on property. Quick possession available to start this development as soon as possible! (id:50886)
Revel Realty Inc.
2947 12th Line
Bradford West Gwillimbury, Ontario
Premium Huge 21.16 Acres Private Lot W/ 2132 Feet Frontage!!! Possibility of severing this land in two or more lots!! 5 Miles N Of Bradford!! Beautiful Country Property W/ Walking,Hiking,Trails Through Bush And Even 1500Ft Air Landing Strip For Your Plane! Fabulous 4 Br Home W/ Many Upgrades And Renovations, Main Floor Master & Laundry, Renovated Kitchen, New Gorgeous Hardwood And Lg Updated Bathroom & 3 Bedrooms Upstairs. An Opportunity For Developers, Investors And Custom Home Builders!!! Please Do Not Walk Property Without Scheduled Showing! Owner Take Back Mortgage VTB At Bank Rate w/min. 25% down!, No Qualifying! Priced To Sell! Motivated Seller! Won't Last, Act Fast! **EXTRAS** 24X32 Workshop With Loft And 21X32 Drive Shed/Hangar. Include: All Window Blinds, All E.L.Fs, Fans, Built-In Dishwasher, Built-In Microwave, Central Air, Softener, Hot Water Tank.Ground Source New Geo Thermal Hts System. (id:50886)
Main Street Realty Ltd.
89 - 7181 Yonge Street
Markham, Ontario
Located At World Shops (Yonge And Steeles), Multi-Use Complex (4 Residential Towers, Hotel, Offices, Food Court, Shopping Mall, Banks), Can Be Used As A Retail Or Office. Unit Is Leased Up To End Of November **EXTRAS** Laminate Floor, Glass Door, Electrical System, Painted Wall And "Rough-In For Sewage (id:50886)
Homelife/bayview Realty Inc.
176 Matthew Boyd Crescent
Newmarket, Ontario
Fantastic Location! Just steps away from Upper Canada Mall, restaurants, shopping, and transit, this spacious 3-bedroom townhouse offers the feel of a semi-detached home, connected only by the garage on one side. With 1,975 sq. ft. of well-designed living space, the home features generously sized principal rooms and a convenient second-floor laundry room. The large kitchen opens into a bright breakfast area with a walkout to the deck while the finished ground level also provides a walkout to a fully fenced backyard from the family room. Enjoy easy access to the garage from both the house and the backyard. (id:50886)
Red Apple Real Estate Inc.
6 Chestnut Court
Aurora, Ontario
Discover refined urban living in one of Auroras most sought-after communities with this brand-new, elegantly designed townhome. Spanning 2,215 square feet across three beautifully crafted levels, this modern 3-bedroom, 4-bathroom residence perfectly balances functionality and style, making it an ideal choice for families, professionals, or anyone seeking comfort and sophistication. Step inside and immediately feel the spaciousness created by the 10-foot smooth ceilings on the main floor and 9-foot ceilings upstairs. The open-concept layout is bathed in natural light, highlighting a sleek, contemporary kitchen that flows effortlessly into the expansive living and dining areas - perfect for hosting friends or enjoying quiet evenings at home. (id:50886)
Hc Realty Group Inc.
222 Kemano Road
Aurora, Ontario
Welcome to this beautifully maintained detached 4+ bedroom, 4 bath home, nestled on an impressive almost 60ft premium lot. Step through the upgraded double entry door into a striking 17ft high foyer. The combined living and dining room features a charming bay window, while the renovated kitchen boasts Caesarstone countertops, stainless steel appliances, tile backsplash, and a walk-out to the deck - perfect for entertaining! Relax in the spacious family room with fireplace and another walk-out to the backyard deck. Upstairs, the primary bedroom offers a 4pc ensuite, a large walk-in closet, and California shutters. The second floor features brand new hardwood flooring and fresh paint throughout. The fully finished basement includes a recreation room, additional 2 bedrooms, 3pc bath, separate entrance, ideal for rental income to offset your mortgage! Each level has its own laundry. All appliances are recently upgraded, and the furnace, air conditioning, and hot water tank are owned - no rental fees! Located in a prime neighbourhood, close to top-rated schools, amenities, and transit. Enjoy a double garage + 4 driveway parking spots. This home is move-in ready - don't miss it! (id:50886)
Harvey Kalles Real Estate Ltd.
56 Lorne Street
Georgina, Ontario
56 Lorne Street Raised Bungalow on a Premium Irregular Lot Near Lake Simcoe Welcome to this beautifully maintained DOUBLE LOT 3-bedroom, 2-bathroom raised bungalow located on a rare reverse pie-shaped corner lot in the heart of Jacksons Point. Featuring 92.85 ft of frontage this property offers exceptional curb appeal, functionality, and future potential. Inside, enjoy a spacious open-concept layout with vaulted ceilings and exposed beams, upgraded flooring, and large sun-filled windows. The private, tree-lined backyard provides ample room for entertaining, gardening,or future development such as a garage or pool. With dual street access and an irregular, reverse pie shape, the lot offers rare versatility and privacy.Located just steps from Lake Simcoe, beaches, marinas, and waterfront parks, and minutes to shops, restaurants, golf courses, and transit routes. This is a fantastic opportunity for families, downsizers, investors, or anyone seeking a move-in-ready home in a highly desirable lakefront community. (id:50886)
Royal LePage Signature Realty
39 Alanson Street
Hamilton, Ontario
Welcome to this beautifully renovated, turnkey home located in the heart of Stinson! This expansive property boasts 3 full-size bedrooms and 3 full bathrooms, offering plenty of space for living, bedrooms, or a home office. The main floor features a bright, open living space with a cozy gas fireplace, a separate formal dining room, and a modern, tiled kitchen. Large windows flood the area with natural light, enhancing the homes high ceilings and welcoming atmosphere. Upstairs, the second-floor hosts 3 spacious bedrooms and a convenient 4-piece bathroom. The basement provides additional storage space, including laundry and another 4-piece bathroom. Outside, enjoy the low-maintenance, grass-free backyard complete with a deck and gazebo. The south-facing balcony off the primary bedroom offers stunning, sun-filled views of the picturesque Escarpment. Located on a quiet street in the mature Stinson neighborhood, this home is just steps away from the Wentworth stairs, local shops, dining, and more. Dont miss this opportunity to move into this stunning home with modern conveniences in Stinson! Street permit parking available from the city. (id:50886)
Keller Williams Signature Realty
51 Bethpage Crescent
Newmarket, Ontario
Stunning Executive Home on a Premium Corner Lot in Glenway Estates!Welcome to 51 Bethpage Crescent, an exceptional 5bedroom, 4-bathroom detached home offering almost 3,500 sq.ft. of luxurious living space in the prestigious Glenway Estates community of Newmarket. Situated on a rare oversized corner lot, this nearly-new home blends timeless elegance with modern upgrades, perfect for families seeking comfort, space, and sophistication.Step into a grand foyer with double-door entry, soaring 10-ft ceilings, and hardwood floors on main floor. The thoughtfully designed main floor features a sunlit home office, formal dining room, and a spacious den, ideal for remote work or a playroom.The chef-inspired kitchen boasts stainless steel appliances, a large servery, breakfast bar, and flows seamlessly into a spacious breakfast area. The inviting family room is highlighted by a gas fireplace and expansive layout, perfect for entertaining and everyday living.Upstairs, discover 5 generously sized bedrooms, including a lavish primary suite with dual walk-in closets and a spa-like 5-piece ensuite. Additional bedrooms share semi-ensuite bathrooms, offering privacy and comfort for all family members.Located just minutes from top-rated schools, parks, Upper Canada Mall, transit, and major highways this is a rare opportunity to own a beautifully upgraded home in one of Newmarkets most desirable neighbourhoods. (id:50886)
Smart Sold Realty
11 Davos Road
Vaughan, Ontario
Welcome to 11 Davos Rd, a beautifully designed end-unit townhome offering 3 spacious bedrooms, 3 bathrooms, and a double-car garage in the sought-after Vellore Village community. Step inside to find 9-foot ceilings on the main floor, enhancing the open-concept living and dining areas, which are bathed in natural light. The thoughtfully designed layout includes pot lights throughout and a main-floor laundry room for added convenience. The modern kitchen boasts quartz countertops, a breakfast area, and an inviting atmosphere perfect for entertaining. Upstairs, enjoy spacious bedrooms with sleek laminate flooring, including a primary suite with a walk-in closet and a private ensuite bathroom. Recent upgrades include a new furnace and roof (2023), ensuring peace of mind for years to come. Prime Location; Walking distance to schools and parks. Minutes from Highway 400, Vaughan Mills, Canadas Wonderland, top restaurants, shopping centers and Close to all essential amenities. This home is move-in ready and waiting for you! Don't miss this incredible opportunity schedule your showing today! (id:50886)
Ipro Realty Ltd
765 Dillman Avenue
Newmarket, Ontario
Stunning 4+2 Bedroom Detached House in Sought-After Stonehaven Estates-Newmarket. Total square footage is 2701 of living space, With Separate Entrance, (2) Kitchen(s), (3) Fridges and (1) Freezer. Beautiful Main Eat-In Kitchen w/Bright Layout W/O To Patio, With Stainless Steel Appliances & Gas Range * And a Cozy Family Room w/Tons of Natural Light & Gas Fireplace *Spacious Open-Concept Dining & Living Room-Perfect for Entertaining* Large Primary Bedroom w W/I Closet and 5 Pc Spa-Like Ensuite w/Glass Enclosed Shower, With a Corner Soak Tub, Gleaming Hardwood Floors Thru-out, Oak Staircase With Skylight, & Pot-Lights on Main * Separate side Entrance From Basement (Ready for Extra Income), includes Large Rec Room, Large 5th & 6TH Bedroom*& A Kitchen With A Separate Washer & Dryer And A Full Bath, Brand New Furnace, Beautiful Front and Back Garden, Interlocking Front & Side Entrance, Steps to High-Ranked School(s), Parks, Shopping, Restaurant, & all Amenities * Minutes to Hwys, GO Train, Public transit, Fairy Lake, Hospital & Shopping & More! (id:50886)
Century 21 Heritage Group Ltd.
613 - 5580 Sheppard Avenue
Toronto, Ontario
Client Remarks Gorgeous !! Spacious !! Model Condo !! Absolutely Stunning !! $70K Plus Spent On Recent Renovations And Remodeling. Gleaming Engineered Wood Floors, Modern Lights, Zebra Blinds and Spa inspired washroom. Solid Wood doors and trims throughout. Professionally Renovated with Model Kitchen Featuring Quartz Counter Tops and beautifully organized Cabinetry. Centrally Air-Conditioned with Owned A/C Unit. Tons of space for live and work from home Style design offers an Extra Den with a Door that can be used as a small Bedroom. Close To All the Amenities. Walking distance to Centennial College, Schools, Grocery, Parks And Much More. Buyers would Love this Home!! Very close to a number of Restaurants, Shopping, Banks, Library, Recreation Centre, Hospital And Transit (Right outside of the Building) The Location Really Couldn't Get Any Better. Show with Confidence, you will be delighted !!! (id:50886)
Homelife Top Star Realty Inc.
1284 Dartmoor Street
Oshawa, Ontario
Welcome home to this freshly painted charming detached home in Oshawa. It offers spacious living with total of 5 bedrooms, perfect for a growing family. 4 well-appointed bathrooms, direct access to the garage and laundry area right from the main floor. Convenience and comfort are key features throughout. The inviting open Living and dinner area meets the family room, complete with a cozy fireplace, creates a perfect setting for relaxation and entertaining. This Home Boast new pot light in primary bathroom and upstirs hall way, New Hot water tank, New standing Shower, New Air conditioner, Brand-New Stainless Steel Kitchen Appliances and Washer/Dryer in Basement. The Spacious Primary Bedroom also Offers a Luxurious 4-Piece Ensuite, Soaker and walk-in shower While Two Additional Large Bedrooms Come Complete With Closets. The basement has been fully upgraded, Featuring Over $150K in Upgrades and time spent on creating a functional and stylish space for your enjoyment. A Fully Finished Basement With a Separate Entrance adds Incredible Versatility It Features a New Kitchen, a Spacious Room, and a Brand-New 3-Piece Bathroom, Making It ideas as an In-Law Suite, or Additional Living Space for Personal Use. Whether You're Looking for an Extra Room for Extended Family, This Basement Is a Valuable Asset. Located in One of Oshawa Most ought-After Family friendly Neighborhoods. This home is ready to move in and enjoy! (id:50886)
Royal LePage Terrequity Realty
2504 Hibiscus Drive
Pickering, Ontario
Welcome to your dream home at 2504 Hibiscus drive, nestled in the heart of Pickering. This beautifully maintained property boasts a perfect blend of modern comfort and classic elegance, making it ideal for growing families. Enjoy abundant natural light in the open-concept living and dining spaces, perfect for entertaining guests or relaxing with family. The chef-inspired kitchen features stainless steel appliances, ample cabinetry, breakfast-nook, granite counter-tops, providing a functional space for culinary creations. This home offers 3 well-appointed bedrooms including a master suite with an ensuite bathroom and custom cabinets in the closet. Step outside to a beautiful backyard, ideal for summer barbecues, gardening or simply unwinding after a long day. This home features a full finished basement with a family room, full washroom and good size office space. Main floor freshly painted. Custom closets in bedroom. Upgraded window covering- zebra blinds. Situated in a friendly neighborhood, you are just minutes away from parks, schools, major highways, making daily commute a breeze. Don't miss the opportunity to own this stunning home in Pickering. Schedule a viewing today and experience the charm of 2504 Hibiscus drive for yourself. (id:50886)
Royal LePage Signature Realty
454 Donlands Avenue
Toronto, Ontario
Exceptional Legal Four plex with 7 Total Units / 5 Vacant on Possession! Meticulously well maintained, this rare multi-use property presents a unique opportunity for investors or end-users. With five units vacant upon possession, you have the flexibility to set your own rents and maximize returns. The property offers a projected gross income of over $125,000 annually, with low operating expenses. Ideal for a variety of buyers: use the spacious top-floor as an generous sized owners suite while generating strong rental income, or purchase as a long-term investment. Its also a smart option for families looking to secure a first home for their children, with rental income to offset costs. Ideal intergenerational living and still have units to rent out. Multiple Options! Large 1.5 car garage for additional rental or potential future laneway suite access for extra income. A few short bus stops to Donlands Subway, nearby upcoming Ontario Line. Walk to quaint shops nearby. Easy access to DVP and a few short minutes to Yonge & Bloor by subway or car. Available For Financing, Please Speak To Listing Agent. Rare offering! (id:50886)
Royal LePage Signature Susan Gucci Realty
168 Boulton Avenue
Toronto, Ontario
Lets Party Like Its 1925! Step inside and step back, way back to another time: the jazz age. Resplendent in Art Decofabulousness, this 1890s vintage Victorian gem manages to look good no matter the era.Youll notice the high ceilings, original stained-glass windows and generous proportions ofthe open concept main floor plan, a nod to an earlier 20th century renovation. With adecidedly 21st century kitchen and modern updates throughout, this home offers space, aquiet yard and parking (!) The ample basement storage area has been dug down and thethird floor, nestled among the tree-tops offers a host of opportunity along with a deck!Step outside these four walls and perhaps take advantage of the Eastdale Playground, grabbrunch at the Omar Gandhi designed Lady Marmalade, re-fuel at the undeniably coolMercury Espresso Bar or treat yourself to a best-in-the-city ice cream cone at Eds RealScoop or one of the many many other restaurants, shops and parks along Queen St. East.Whether you bike, drive or streetcar - downtown is close. As are highways to take you further afield. (id:50886)
RE/MAX Hallmark Realty Ltd.
209 - 5580 Sheppard Avenue E
Toronto, Ontario
An incredible opportunity for first-time buyers and investors! This Custom Designed Unit Is Loaded With Upgrades. (See List) This Building Has A Friendly Community With Helpful Neighbors & Superior Mgmt. Steps To TTC /Shopping. Italian Lacquer Kitchen With Soft Touch Doors, Plumbing, Oak Counters, Stone Sink, Faucet With Pull Down Spray, Lexan Glass Back Splash, Walk-In Closet In The Master And Solarium Style Office W/Built-In Work Station, Can Easily Be Converted To Another Bedroom. The den is versatile, perfect as a home office or a second bedroom. Enjoy the convenience of ensuite laundry and a prime location next to centennial college, University of Toronto Scarborough, Future McCowan subway station, Sheppard Square Childcare Centre, shopping, schools, parks, community centers, and hospitals, with easy access to Hwy 401 perfect for commuters. Don't miss this rare find! **EXTRAS** Maintenance Fee Includes: Heat and water. Furniture available for sale (id:50886)
Ipro Realty Ltd.
153 Rodda Boulevard
Toronto, Ontario
Crafty 4+1 Bedroom Semi Detached with Separate Entrance* East and West Facing windows throughout* Massive West Facing Living Room window* Sitting on 100ft deep lot* Park up to 3cars* Private Fenced in Backyard with Caved Patio* Maintained And Upgraded Back-Split* New Floors throughout Ground Floor* Upgraded Windows, Eaves And Roof* 2017 Hi-Efficiency Furnace*2016 Central A/C *Renovated 1 Bedroom Basement* Large above grade windows in the basement*BONUS Large Crawl Space With Tons Of Storage Space* Quiet Child-Safe Dead-End Street* 150M to24/7 Morningside Bus Stop* 500M to Elementary & Secondary Schools* 600M to Nationally renowned Morningside Park* Quick Access to Guild GO Station, 401, Lake. (id:50886)
Royal LePage Ignite Realty
25 Mccourt Drive
Ajax, Ontario
Absolutely Stunning South Ajax John Boddy-Built Gem Just Steps from the Lake!Welcome to this 10/10 showstopper in the heart of desirable South Ajax, offering the perfect blend of luxury, functionality, and location. Situated just a short stroll from scenic lakeside walking paths, this beautifully upgraded 3+1 bedroom home is a rare find.Step inside to find rich hardwood flooring throughout the main and second floors, completely renovated bathrooms, and a gorgeous chefs kitchen (2022) featuring quartz countertops, high-end finishes, a new stove and range hood (2022) perfect for entertaining or cozy family dinners. The living room showcases a stunning fireplace (2022) that adds warmth and elegance.Upstairs, enjoy three spacious bedrooms plus a versatile rec room that can easily be converted into a fourth bedroom. The second-floor main bathroom and primary ensuite were fully updated in 2022, offering spa-like comfort and style.The fully finished basement apartment with a separate entrance adds incredible value complete with a full kitchen, a 3-piece bathroom with heated floors, and potential for rental income, guests, or extended family.Outside, the home boasts professional landscaping, a spacious back deck, and a low-maintenance yard, perfect for summer BBQs and relaxing evenings.Extensive recent upgrades include:Garage door and opener (2022)Garage insulation (2024)Front door (2022)Attic insulation (2023)Water softening and purifying system (2022)Security camera system (2022)Interior room doors (2023)Kitchen sliding door (2023)Main floor powder room (2022)Electrical panel upgraded to 200 amps (2023)Washer and dryer (2022)Every inch of this home has been thoughtfully updated just move in and enjoy. Conveniently located minutes from shopping, the GO Station, Hwy 401/412, Carruther's Creek Golf Course, and all amenities.Location. Luxury. Lifestyle. This home truly has it all. (id:50886)
Revel Realty Inc.
83 Adanac Drive
Toronto, Ontario
"WALK TO GO STATION!!" Welcome to this spotless and amazing home on a HUGE lot, 83 x 150 with Pool & Decks in an extensive back garden. Backs onto parkette, nicely landscaped, like having a cottage in your backyard with no commute!! Cement driveway. Located in the wonderful cliffside neighbourhood. Renovated Large Kitchen with walk out to deck and yard. Also has a large eat in area. Currently third bedroom used as a formal dining room. Downstairs Recreation room with entertainers bar and sink, wood fireplace with electric insert, plus extra bedroom, large storage area and laundry room. You will see this home is well loved and cared for. Your pool is waiting for you!!! Walk to stores, parks, and Go Transit/TTC. (id:50886)
Royal LePage Urban Realty
1022 - 3050 Ellesmere Road
Toronto, Ontario
Large Bright Unit..Very spacious quiet Building! Freshly Painted..ONE RENT that incld ALL utilities + Cable + Parking..2+1 bedroom converted to 3brdrooms w/ East view..Hardwood floor throughout..Kitchen with Breakfast Bar..5 NEW appliances..Central Air..24hrs Concierge..Well Maintained.. Lots of Visitors Parking..TTC bus at steps..Minute to HWY401, U of T campus, Centennial College, Scarborough Town Centre. (id:50886)
Century 21 Leading Edge Realty Inc.
161 - 1044a Islington Avenue
Toronto, Ontario
Discover refined urban living at Unit 161 1044A Islington Avenue, a meticulously maintained Whinslow model offering apprx1,945 sqft 3-bedroom, 3 full bathr condo townhouse nestled in the heart of Etobicokes vibrant Islington-City Centre Westcommunity. Spacious Layout thoughtfully designed living space across 4 levels. Open-Concept Main Flr from fornt to back featsoaring 9 ft ceilings, hrdw flrs, Living rm custom wall w/ B/I electric fireplace, Lrg dining area flr to ceiling window creating aninviting atmosphere for entertaining. Modern Kitchen perfectly centre b/w the LR & DR Equipped w/ quartz countertops, stainlesssteel appliances, island, sep pantry perfect for culinary enthusiasts. W/o to Private large Outdoor terrace w/ remote-controlledHunter Douglas blinds ideal for summer BBQs. King Size Primary Retreat Includes a king sz walk-in closet, luxurious 4-pieceensuite with a frameless glass shower and freestanding bathtub & sliding drs to its own private balcony. 2 Additional generouslysz brdms w/ ample closet space & natural light share a 4pc bath w/ marble counters. Hrwd flr in all hallway & staircases,dedicated/convenient laundry room. Finished walk-out basement perfect for home office or additional Rec room, 3pc bath withaccess to the garage. Experience the perfect balance of comfort and style in this exceptional executive townhome. With itsmodern amenities, spacious design, and prime location, this is more than just a homeits a lifestyle. Situated in a vibrantneighbourhood, you'll enjoy easy access to top-rated schools like Bishop Allen Academy and Etobicoke School of the Arts, aswell as nearby parks, shopping centres, and public transit options (id:50886)
Century 21 Millennium Inc.
128 Elgin Street E
Oshawa, Ontario
***Legal Duplex***This Large 7 Plus 1 bedroom "CASH POSITIVE!" 2.5 Story Great income and a Great Investment! Main Floor Features Living Room, Kitchen & 2 Bedrooms, 2nd Floor Has 2 More Bedrooms And Living Space, 3rd Floor Has Family Room And Another Bedroom. Basement Apartment. Amenities near by: Costco, Shopping, Restaurants & Entertainment. Easy Access To Hwy 401 Straight Down Ritson (id:50886)
RE/MAX Ultimate Realty Inc.
311 John Street
Orillia, Ontario
Legal Duplex!! This property features updated plumbing, wiring, insulation, and fireproofing, new ductwork. Between 2014 and 2015, the home was entirely renovated, with permits, resulting in a new open-concept layout on the main floor and a legal one-bedroom apartment in the basement, complete with its own ground-level entrance. You can live in the main floor while the basement unit helps pay your mortgage. An addition in 2020-2021, created a spacious family room with a cathedral ceiling, numerous huge windows; filling the space with natural light and a sliding door leading to a wrap-around deck, . The main floor is ideal for retirees or first-time buyers, with direct access to a generous back deck perfect for family gatherings and barbecues. The expansive backyard, featuring perennial gardens, offers a great space for children to play or for adults to enjoy campfires, with ample room left for a pool! Situated in Orillia's, original west ward, this mature neighborhood is conveniently located near all amenities, including the hospital, parks, schools, and shopping. Lots of parking in the triple-wide driveway which fits 5 cars. The den in the lower level of the main floor apartment has rough-ins for future expansion including water, drains, air vent, heat ducts, electrical outlets, and lighting, roughed in plumbing for a 3 pc bathroom and a kitchenette. All renovations were completed with the necessary permits, and a comprehensive list of all updates is available. Ask the Listing agent about optional vacant possession. (id:50886)
Simcoe Hills Real Estate Inc. Brokerage
1384 Bentley Drive
London East, Ontario
Welcome to Huron Heights. One of the most convenient neighborhood in London. This gorgeous Four Level Back Split home has raised a family for a generation and ready to welcome a new family. Brand new steel roof 2024. Brand New Central Air and Furnace installed end of 2023. Receipts all available upon requests. New concrete done in 2023 drive way that can fit 3 cars. Composite entrance deck. This home is very well maintained and updated through out the years. Walking distance Stronach Community Center and Fanshawe College. Near small park and playground for the kids. Excellent schools. Shopping Centers and public transportations. All appliances and chattels are negotiable. Easy to show. Flexible closing date. Book a Showing today and see everything this house has to OFFER! (id:50886)
Exp Realty
61 Mcleod Crescent
London North, Ontario
HUGE lot. Quiet street. THIS is backyard goals. This 2+2 bedroom, 2 full bath raised ranch sits on a quiet crescent in Northridge and backs onto a rare 0.25-acre pie-shaped lotone of the largest in the area. The fully fenced yard stretches far beyond the composite deck (2021), offering endless room for kids, dogs, gardens, or even a future pool. Inside, the open-concept main floor connects a custom kitchen with stainless steel appliances to bright, airy living and dining spaces. A sunroom off the back adds extra living space, with oversized windows that frame the yard like a postcard. Downstairs, two more bedrooms, a full bathroom, and a spacious living area offer flexibility for guests, teens, or movie nights, with large windows that keep the lower level feeling open and bright. Other features include a double driveway that fits six cars, efficient hot water heating plus heat pumps for year-round comfort, and walking distance to great schools and Dalkeith Park. If indoor comfort and a backyard built for making memories are on your list, this ones worth a look. (id:50886)
Real Broker Ontario Ltd
3608 - 99 Broadway Avenue
Toronto, Ontario
Welcome to Citylights on Broadway North Tower. This architecturally striking building offers thoughtfully designed interiors, exceptional craftsmanship, and some of the most impressive amenities at Yonge & Eglinton. Located just steps from the subway, and surrounded by endless restaurants, cafés, and shops, this is urban living at its finest.This bright one-bedroom, one-bathroom suite features a functional layout with a south-facing balcony, offering plenty of natural light.Residents enjoy access to The Broadway Club, boasting over 18,000 square feet of indoor and more than 10,000 square feet of outdoor amenities, including two pools, an amphitheatre, party room with chefs kitchen, fully equipped fitness centre, and more. (id:50886)
Chestnut Park Real Estate Limited
1915 - 44 St. Joseph Street
Toronto, Ontario
Welcome To 44 St. Joseph Street, A Stylish Condo Located In The Heart Of Toronto. This Spacious One-Bedroom Plus Den Suite Offers A Comfortable Living Space With An Open-Concept Design And Large Windows, Providing Abundant Natural Light And Breathtaking Views Of The City Skyline And All-Inclusive. The Kitchen Features Ample Cabinet Storage. The Living Room Is Perfect For Entertaining Or Relaxing After A Long Day, And The Bedroom Offers A Cozy Retreat With A Huge Closet. The Unit Also Includes A Well-Appointed Bathroom With Access From The Living And Bedroom. Residents Of 44 St. Joseph Street Enjoy A Range Of Amenities, Such As A Fitness Center, A Party Room, And 24-Hour Concierge Service For Added Security And Convenience. The Location Is Unbeatable, With Close Proximity To Shopping, Dining, Entertainment, And Public Transportation Options, Making It An Ideal Choice For Urban Living. (id:50886)
Royal LePage West Realty Group Ltd.
1414 - 197 Yonge Street
Toronto, Ontario
Experience Luxury Living At Massey Tower, 197 Yonge Street, Unit #1414,1+1 Bedroom Condo Offering 610 Sq Ft. This Unit Features Floor-To-Ceiling Windows, Laminated Floors, And A Modern Open-Concept Kitchen With Built-In Appliances And High-End Finishes. Enjoy A Bright, Inviting Living Area With An Unobstructed Northern View. Situated In The Heart Of Downtown Toronto, Steps From Queen Station, Eaton Centre, Convenient Access To St. Michaels Hospital And Nearby Universities. World-Class Amenities, Including A Fitness Center, Outdoor Terrace on 10th Floor, And 24-Hour Concierge. (id:50886)
RE/MAX Experts
317 - 135 Lower Sherbourne Street
Toronto, Ontario
Welcome to Time & Space Condos by Pemberton, ideally located at Front Street East and Sherbourne. Enjoy the best of downtown living just steps from the Distillery District, St. Lawrence Market, the TTC, and Torontos scenic waterfront.This functional two-bedroom, two-bathroom suite features a bright south exposure and a private balcony, offering plenty of natural light and a comfortable layout for everyday living.Residents have access to an outstanding selection of amenities, including an infinity-edge outdoor pool, rooftop cabanas, outdoor BBQ area, fully equipped gym, yoga studio, games room, party room, and more. Experience modern city living with unparalleled convenience and lifestyle. (id:50886)
Chestnut Park Real Estate Limited
Lower - 247 Lisgar Street
Toronto, Ontario
More Privacy Than A Condo. Recently Renovated 2 Bedroom With Private Entrance, Rear Private Patio, En-Suite Laundry And Heated Concrete Floors To Keep You Cozy And Warm All Winter Long. Eat-In Kitchen With Stainless Steel Appliances. Surrounded By Phenomenal Food, Shopping And Entertainment With Queen West, The Ossington Strip And Dundas West All At Your Doorstep. Phenomenal 95 Walk Score And 96 Transit Score. (id:50886)
Sage Real Estate Limited
3 - 1597 Bathurst Street
Toronto, Ontario
Welcome to Suite 3 at The Hemingway, a character-filled, spacious condo in one of Toronto's most prestigious neighbourhoods and school districts - Forest Hill South. This rare offering blends timeless charm with modern functionality, set in a boutique, walk-up building once graced by Ernest Hemingway himself. Conveniently located on the first floor above ground level and boasting over 1200sf, this thoughtfully reimagined suite was formerly a three-bedroom, now converted into two generous bedrooms with two versatile dens - perfect for families, guests, and those working from home.Inside, rich hardwood floors, large bay windows, and dual east-west exposures flood the space with natural light from sunrise to sunset. Enjoy the refreshing cross-breeze, morning coffee in the sunroom, and relaxed evenings in the open-concept living and dining areas - perfect for entertaining or unwinding.The renovated kitchen features granite countertops, custom cabinetry, and stainless steel appliances. The stunning sunroom offers flexibility as a home office, family room, or even a third bedroom. Monthly maintenance fees are all-inclusive covering heat, hydro, water, and more with surface parking and a locker included.Step outside to find Cedarvale Ravine at your back door, providing peaceful green space and trails just moments from home. Located within the coveted Forest Hill school district, and only steps to Loblaws, LCBO, Shoppers Drug Mart, and St. Clair West subway station, plus a bus stop at your doorstep, convenience and lifestyle go hand in hand. Don't miss out on your chance to own a piece of history! (id:50886)
Property.ca Inc.
79 Combermere Drive
Toronto, Ontario
Welcome to this delightful 3+1 bedroom bungalow nestled in the serene Parkwoods Village. This sunlit home boasts a spacious living and dining area with expansive windows offering views of the front yard. A separate entrance leads to a generously sized basement featuring a recreational room, an additional kitchen, bedroom, and bath. Additional brand new shower in basement. Enjoy the tranquility of a backyard opening into a park, ensuring natural light floods every corner while providing privacy from rear neighbors. The extended driveway comfortably accommodates up to 4 vehicles. With proximity to public transit, parks, libraries, schools, community centers, banks, eateries, supermarkets, shopping centers, and the upcoming Eglinton LRT, this home offers an ideal blend of comfort and accessibility. Easily accessible routes such as the DVP, 401, and 404 ensure seamless connectivity to various destinations within minutes. (id:50886)
Century 21 Innovative Realty Inc.
303 - 188 Fairview Mall Drive W
Toronto, Ontario
Experience contemporary urban living in this stunning 1-bedroom + Den with 2-bath suite at the highly sought-after Verde Condos in Don Mills & Sheppard. Boasting a total of 855 sq. ft. of living space (745 sq. ft. interior + 110 sq. ft. balcony), this unit features 9-ft ceilings, floor-to-ceiling windows, and sleek laminate flooring. The den has been fully enclosed, creating a true second bedroom for added versatility. The stylish open-concept kitchen is designed for both form and function, featuring a moveable island, quartz countertops, and a modern backsplash. Enjoy unobstructed, breathtaking west-facing views and the convenience of EV-ready parking. Prime location just steps from Fairview Mall, supermarkets, a cinema, restaurants, and more. Commuting is effortless with Don Mills Subway Station, TTC access, and quick connections to Hwy 404 & 401. A perfect blend of style, comfort, and convenience this unit is a must-see! (id:50886)
Keller Williams Referred Urban Realty
311 - 211 Randolph Road
Toronto, Ontario
This suite has it all! Located in the heart of south Leaside, it's incredible location will allow you to experience the best of both worlds. A wonderful family friendly neighbourhood and at the same time, easy access to downtown and the future LRT. Enjoy gorgeous upgrades like a renovated kitchen with quartz counters and stainless steel appliances, hardwood flooring, an incredibly versatile den and a spacious 651sf plus 87sf balcony layout. The cherry on the top is the wide balcony overlooking the courtyard and one of the very few suites in the building to have one. One parking and one locker are included and you're steps To TTC, the Future LRT, Shopping, Grocery stores, School, Community Centre, Parks and minutes to Sunnybrook Hospital and Holland Bloorview. Don't miss this incredible opportunity. (id:50886)
Royal LePage Signature Realty
711 - 15 Grenville Street
Toronto, Ontario
Welcome to Karma Condos!This bright and modern 1 Bedroom + Den suite offers 536 sq ft of well-designed living space plus a spacious 124 sq ft north-facing balcony with unobstructed views. The open-concept layout features newer contemporary flooring throughout.The bedroom includes a wall-to-wall closet and overlooks the large balcony, while the generously sized separate den is ideal for a home office or guest space. The sleek kitchen is equipped with a center island, stainless steel appliances, and ample cabinetryperfect for cooking and entertaining.This furnished unit is immaculately maintained and move-in ready.Prime downtown location just 1-minute walk to College Subway Station, Yonge St., Bay St., and steps to University of Toronto, major hospitals, and the financial district.Outstanding amenities include a fully-equipped fitness centre, steam rooms, rooftop terrace with lounge, screening room, poker table, billiards, and even tennis facilities. (id:50886)
RE/MAX Real Estate Centre Inc.
59 Beaconsfield Avenue
Toronto, Ontario
Welcome to 59 Beaconsfield Avenue, situated on one of Queen Wests most coveted streets, in the heart of one of Torontos most vibrant and culturally rich neighbourhoods. This true Victorian gem, circa 1888, boasts soaring 10-foot ceilings and classic brick bay windows. Lovingly maintained and offered for sale for the first time, this home has been cherished by the same family for generations. Filled with timeless character, including original plaster arches, elegant mouldings, hardwood floors, and high baseboards. Finished basement with a separate entrance. Move in and enjoy as is, or renovate to suit your vision. Detached garage currently used for storage. Parking spot may be available however some modifications to the existing structure would be required. See Brokers remarks. Steps from the lively energy of Queen Street West and Ossington Avenue home to trendy boutiques, artisanal cafés, gourmet restaurants, the iconic Drake Hotel, and vibrant nightlife. Parks, schools, and public transit are all nearby, offering the perfect balance of convenience and urban lifestyle. (id:50886)
Royal LePage Supreme Realty
60 Bards Walkway
Toronto, Ontario
Welcome to 60 Bards Walkway a rare opportunity to own a beautifully maintained, end-unit townhouse in one of the city's most exclusive and sought-after communities. This spacious, move-in ready residence offers over three storeys of thoughtfully designed living space, featuring three generously sized bedrooms and three washrooms. Enjoy the privacy of a fully fenced, tree-lined backyard with a walk-out patio perfect for relaxing or entertaining. Inside, you'll find two cozy living areas, each with its own fireplace, grey-toned laminate flooring throughout, and built-in speakers for a modern touch. The custom breakfast area includes clever hidden storage, and the lower level offers a versatile space that can be used as a wine cellar or for bike storage. As an end unit, this home provides added natural light and privacy. It also comes with two parking spaces (one in the garage, one on the driveway), and ample visitor parking nearby. Located in a prime, ultra-connected neighborhood, you're just minutes from Highway 401, DVP/404, Sheppard subway station, Oriole GO Station, Fairview Mall (with Tesla Superchargers), downtown Toronto, Markham, and Pearson Airport. Despite being in the heart of it all, the community remains a peaceful retreat, complete with a private outdoor pool and beautifully maintained grounds. This is more than just a home its a lifestyle. Dont miss your chance to be part of this exceptional community. (id:50886)
RE/MAX Hallmark Realty Ltd.
9 Fairchild Avenue
Toronto, Ontario
Welcome to 9 Fairchild Avenue, a well-maintained detached side split 4 offering over 3,000 square feet of livable space in a prime Toronto neighbourhood. The main floor features a bright and spacious 3-bedroom, 2.5-bath layout, while the fully legal 2-bedroom, 1.5-bath walk-out basement apartment with a separate entrance provides excellent potential for rental income or personal use. This property also includes a 2-car garage, a 4-car driveway, and two full laundry setups for added convenience. Recent updates include a high-efficiency furnace (2017), a new roof (2022), and a rental hot water tank (2023). Ideally located within walking distance to Finch Subway Station, this home offers unparalleled access to public transit, making commuting a breeze. Enjoy the convenience of living near Yonge Street and Finch Avenue, with countless dining, shopping, and entertainment options just steps away. A fantastic opportunity for both homeowners and investors in a highly desirable location! (id:50886)
Royal LePage Vision Realty
25 Isherwood Avenue Unit# 89
Cambridge, Ontario
Welcome Home To This Bright and Spacious 3-Bedroom, 2-Bathroom Stacked Townhome Available for Lease in a Prime Location. Enjoy Comfortable Living in a Thoughtfully Designed Layout Featuring Generous Room Sizes, Ample Natural Light, and Contemporary Finishes Throughout. The Modern Kitchen is Equipped with Sleek Countertops, Quality Appliances, and Plenty of Cabinet Space—Perfect for Everyday Living and Entertaining. The Open-Concept Living and Dining Area Offers a Warm and Inviting Space, While the Ensuite Laundry Adds Everyday Convenience. Ideally Situated Just Minutes from Highways, Shopping, Restaurants, and All Essential Amenities. This Home is Perfect for Families or Professionals Seeking Style, Comfort, and Accessibility. It’s More Than Just a Rental—It’s a Lifestyle! (id:50886)
Royal LePage Signature Realty
8 Hickory Street W Unit# 302
Waterloo, Ontario
Move-in ready, beautiful 3-bedroom apartment in a prime location within walking distance to universities (Wilfrid Laurier, University of Waterloo, and Conestoga College Waterloo Campus) and close to all amenities: shopping, dining, public transit, parks, etc. It simply shows great, you are going to love it! The kitchen is large and open, and the stainless steel appliances make it look really nice and modern. It has its own laundry space, and you can do your laundry while cooking. It has 3 bedrooms and 2 full bathrooms. The master bedroom has its own ensuite bathroom. The sellers are willing to negotiate and leave the existing furniture behind. If you are a university student looking for a mortgage helper, you can rent out the extra bedrooms. After a long day, you can sit back and relax with a cup of coffee or a good book on the ample balcony. Because it is a smaller high-rise building, it is not crowded; also, there is an exercise room for all the residents. Come and check it out, it won't last! (id:50886)
Red And White Realty Inc.
35 Pattandon Avenue
Kitchener, Ontario
OFFERS WELCOME ANY TIME ... Welcome to 35 Pattandon Avenue, Kitchener—a beautifully maintained 1.5-storey home nestled on a quiet, tree-lined street in the desirable Southdale neighborhood. This charming detached property combines timeless character with modern updates, offering a warm and functional layout perfect for families, first-time buyers, or those looking to downsize. Step inside to discover a bright and spacious living room that flows seamlessly into a fully renovated gourmet kitchen, featuring sleek countertops, contemporary cabinetry, and high-end stainless steel appliances. The main floor also boasts a versatile flex space—originally a bedroom, now used as a separate dining room, ideal for family meals or formal entertaining. Additionally, you’ll find a home office and a stylishly updated 4-piece bathroom. Upstairs, two cozy bedrooms are filled with natural light, offering peaceful retreats at the end of the day. The finished basement provides even more living space with a generous rec room, complete with a wood-burning fireplace, a brand-new 3-piece bathroom, and ample storage—perfect for a guest suite, home gym, or future in-law suite. Situated on a 41-foot-wide lot with a detached garage and parking for three vehicles in the driveway, the exterior features mature trees, great curb appeal, and a private backyard ready for your personal touch. Located just minutes from parks, schools, shopping, hospitals, and transit, this move-in-ready home offers the perfect blend of style, convenience, and community. Don’t miss your chance to make 35 Pattandon Avenue your own—schedule your private showing today! (id:50886)
RE/MAX Twin City Realty Inc.
6 Stratus Street
Kitchener, Ontario
This stunning FREEHOLD townhome with an attached garage is situated in the desirable Trussler West community—a quiet, family-friendly neighbourhood that you'll be proud to call home. Step inside to a spacious front foyer with convenient access to the garage, a custom front closet with built-in storage, and additional space to keep things organized and functional. Upstairs, the main level welcomes you with a bright and open layout. The living and dining areas are finished with elegant hardwood flooring, offering a seamless flow perfect for entertaining or relaxing. The kitchen features ample cabinetry, stainless steel appliances, and pantry storage. The kitchen floor is finished with a durable, easy-to-clean surface for everyday living. The dining area fills the space with natural light, while a glass door leads to your private balcony, a great spot for BBQs or soaking in the sun. The living room is centered around a custom built-in electric fireplace, adding warmth and character to the space and a 2-piece powder room on this floor for added convenience. The brand new carpet, installed in 2025, runs along both staircases and throughout the entire upper level. Upstairs, you'll find two generous bedrooms, including a primary suite with a walk-in closet and a 3-piece ensuite featuring a walk-in shower. The second bedroom is perfect for a nursery, guest room, or office and is serviced by a 4-piece main bathroom. Located close to excellent schools, shopping, trails, and parks, you're also just a 5-minute walk from the new RBJ Schlegel Park, which includes a splash pad, soccer fields, cricket pitch, and a modern community centre—everything a growing family needs. This move-in-ready home truly has it all. Book your private showing today! (id:50886)
Exp Realty
3449 Mckay
Windsor, Ontario
Imagine a life where your backyard opens onto the tranquility of a beautiful park, where cherished memories have been made by the original owners for years. This isn't just a house; it's a home, lovingly built and meticulously maintained in the sought-after South Windsor neighbourhood. Step inside this spacious 1350 sq. ft. residence and feel the embrace of natural light streaming through large windows, enhanced by a unique tube skylight. The heart of the home, a renovated kitchen, flows seamlessly into a generous family room (a wonderful addition in '91!), perfect for gatherings. Downstairs, another family room awaits, complete with a cozy gas fireplace for those cooler evenings. Picture yourself unwinding on the expansive sundeck, soaking in breathtaking sunsets over the park. Opportunities like this in such a prime location don't come often. The property is located close to schools - Massey, Holy Names, St. Gabriel, Glenwood and St. Clair College. (id:50886)
Royal LePage Binder Real Estate
100 Beddoe Drive Unit# 16
Hamilton, Ontario
Welcome to #16-100 Beddoe Drive, a beautifully maintained executive townhome nestled in the highly sought-after Chedoke Park neighbourhood. With nearly 1,500 sq ft of finished living space, this 3-bedroom, 2.5-bath home offers the perfect blend of comfort, convenience, and lifestyle. The main floor features a bright, open-concept layout with updated flooring and a spacious living/dining area. The kitchen is functional and well-appointed, ideal for daily living and entertaining. Upstairs, you'll find three generously sized bedrooms, including a primary suite with ensuite privileges and ample closet space. A fully finished basement provides additional living space—perfect for a home office, rec room, or guest suite. Enjoy the benefits of condo living with maintenance-free exterior upkeep, water, building insurance, and more included in the monthly fee. Attached Double garage with inside entry and private double-wide driveway. Located just steps to Chedoke Golf Course, McMaster University, trails, excellent schools, and easy access to Hwy 403 and public transit. Perfect for professionals, families, or downsizers seeking low-maintenance living without compromising space or location. (id:50886)
Royal LePage State Realty
69 Neutral Avenue
Woodstock, Ontario
A True Show Stopper. This fully renovated raised bungalow is the pinnacle of modern luxury and style, perfectly situated on a quiet street in one of the citys most sought-after neighbourhoods. From the moment you step inside, youre greeted by a bright, open-concept layout with glass and metal railings, recessed lighting, and a refined, calming colour palette. Over 2200 sqft of finished space. The main floor boasts a spacious living room with sleek electric fireplace, a stunning chefs kitchen with quartz countertops, oversized island, breakfast bar, and stainless steel appliances, plus a generous dining area with walkout to a partially covered deck and private, landscaped backyard. Upstairs features 2 spacious bedrooms and a spa-inspired 5-piece bath with dual vanities, soaker tub, and glass shower. The fully finished lower level offers 3 additional bedrooms, a cozy family room with gas fireplace, a stylish 3-piece bath/laundry room, and your very own theatre room perfect for movie nights or entertaining. With a 2-car garage, loft storage, and premium updates throughout, this home is a rare blend of elegance, function, and wow-factor in a prime location. (id:50886)
Exp Realty Of Canada Inc.
479 Charlton Avenue E Unit# 302
Hamilton, Ontario
**For Sale: Chic One-Bedroom Condo in the Heart of Hamilton** Welcome to your dream home! This stunning one-bedroom condo on the 3rd floor is perfectly situated in the vibrant city of Hamilton, offering an ideal blend of convenience and luxury. Centrally located between three major hospitals and just a short drive to McMaster University, this property is perfect for physicians, resident trainees, hospital staff, medical students, investors, or professionals seeking a prime location. Step outside and find yourself just minutes away from the bustling restaurant and bar scene on Augusta and James Street, making it easy to enjoy the best of urban living. The building boasts exceptional amenities, including a fully-equipped gym, a BBQ terrace for summer gatherings, a spacious party room, bike storage, and dedicated visitor parking, all maintained by attentive cleaning staff. Inside, this impeccable unit features a large private balcony, perfect for enjoying your morning coffee or unwinding after a long day. The condo fees cover heat, central air, and water, ensuring a hassle-free living experience. Embrace an active lifestyle with nearby trails, parks, and the Wentworth stairs, ideal for leisurely strolls and outdoor activities. With quick access to major transportation routes and bus services, commuting to work or exploring the surrounding areas is a breeze. Don’t miss your chance to own this luxurious suite in a prime location! (id:50886)
RE/MAX Real Estate Centre Inc.


