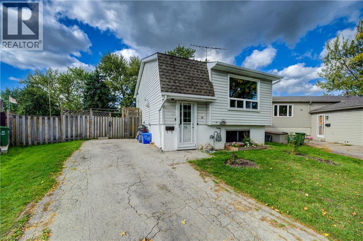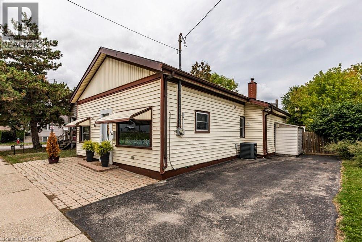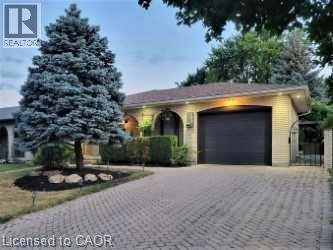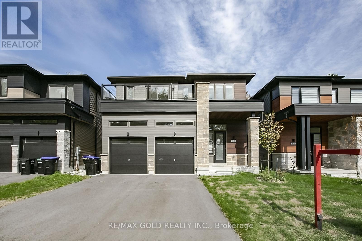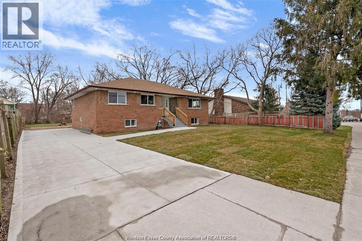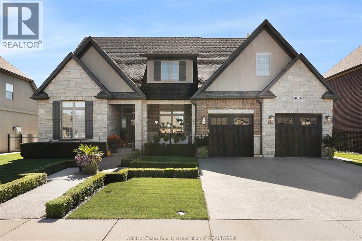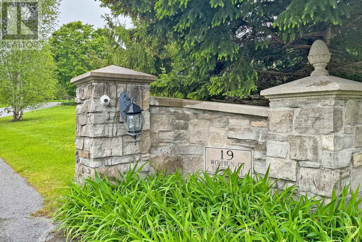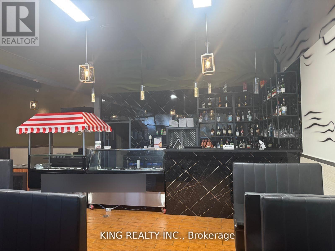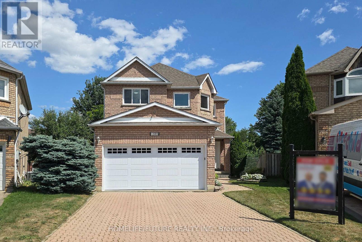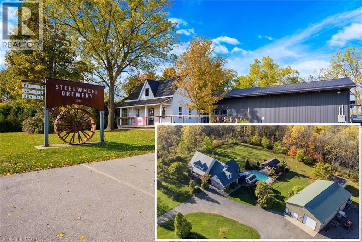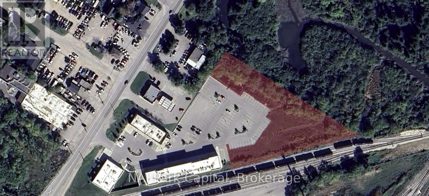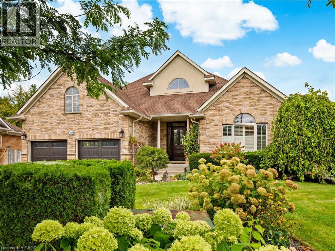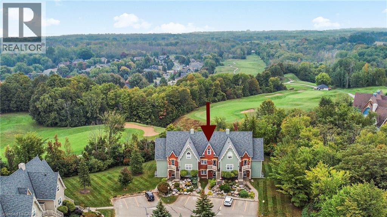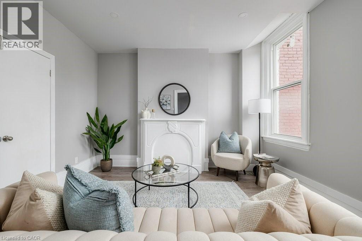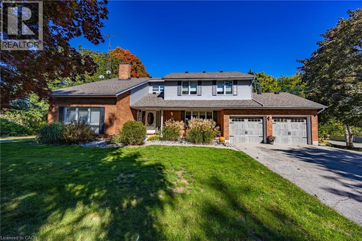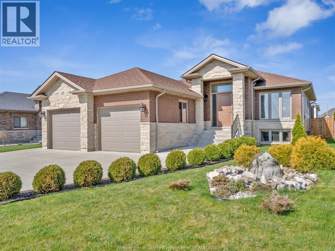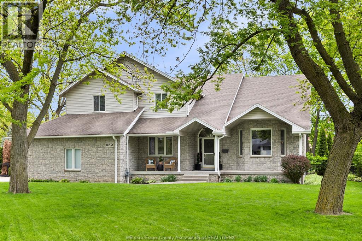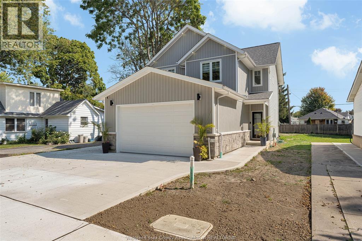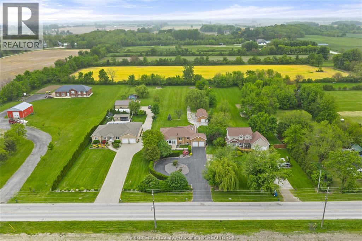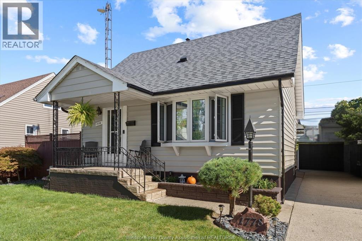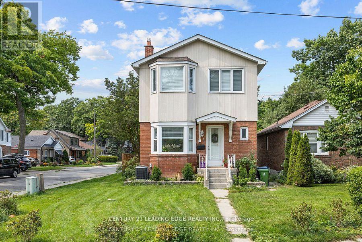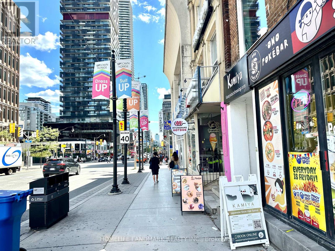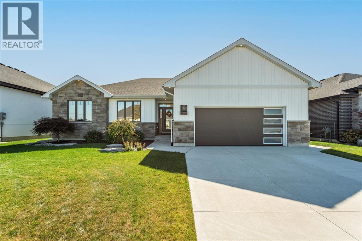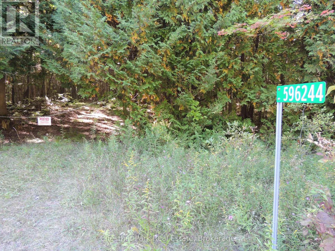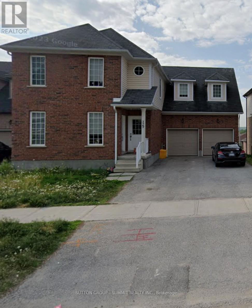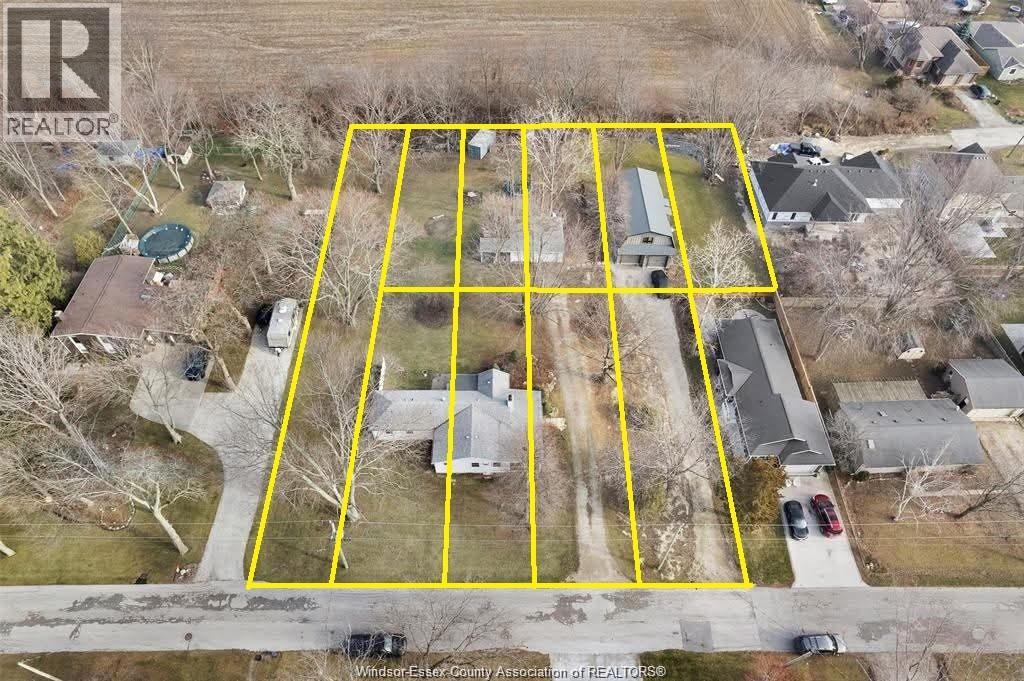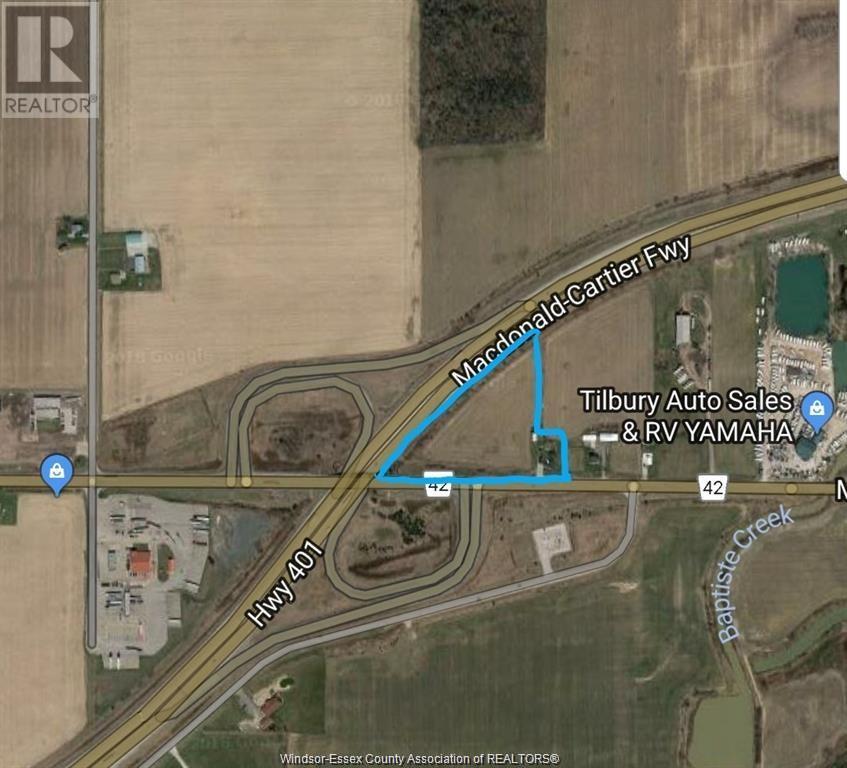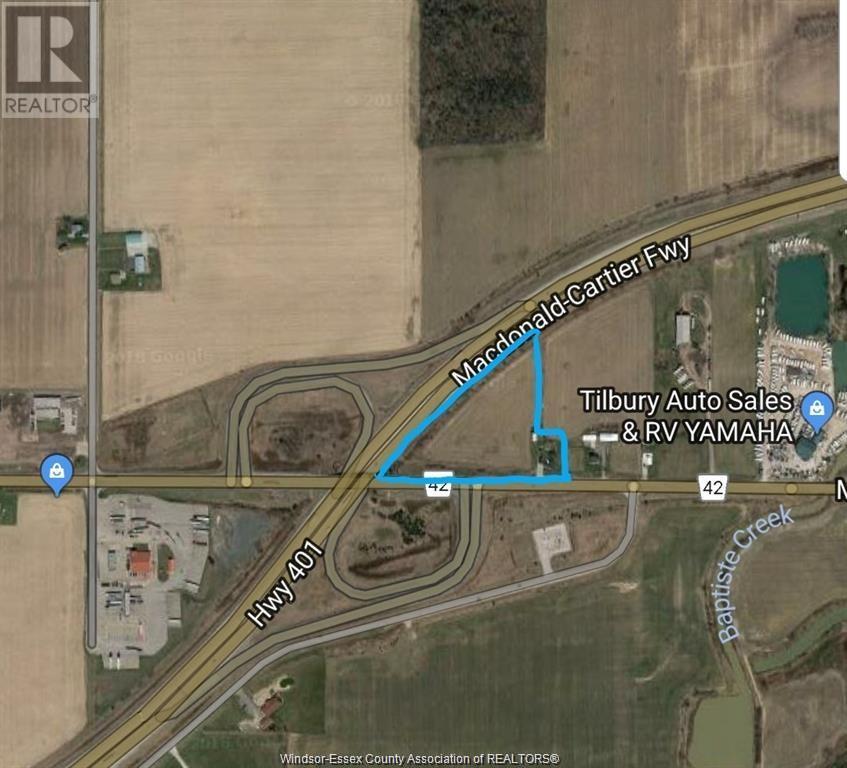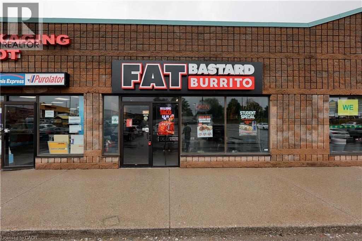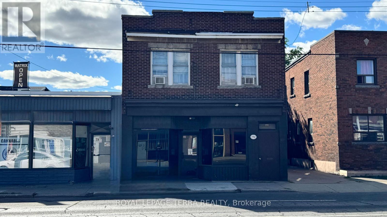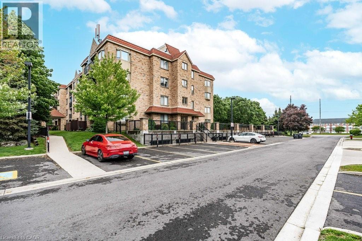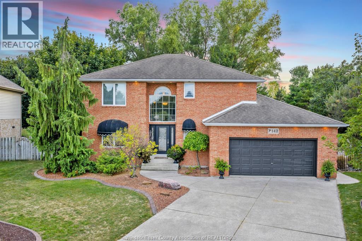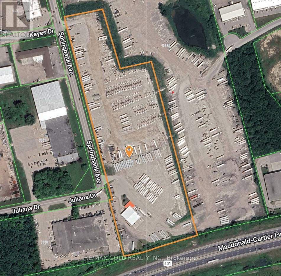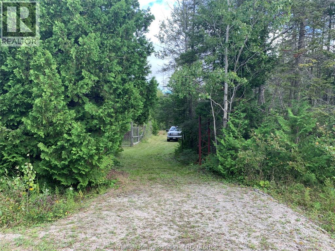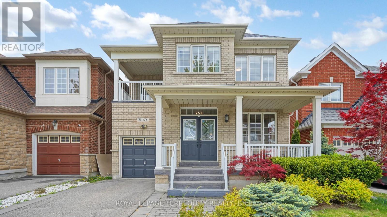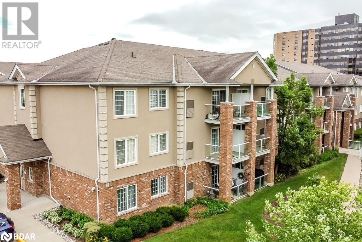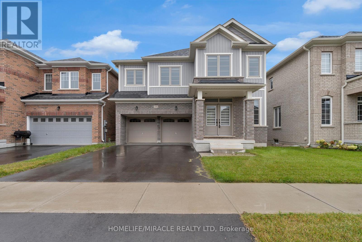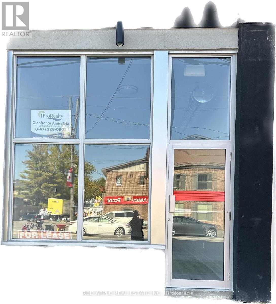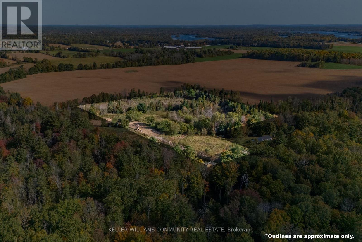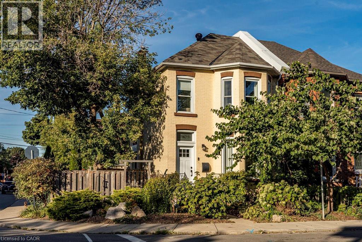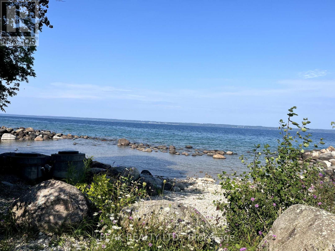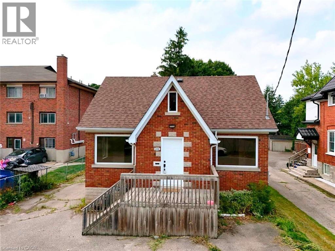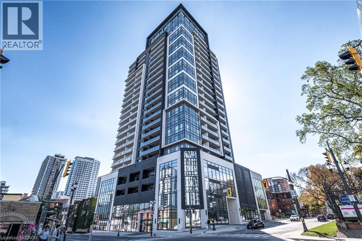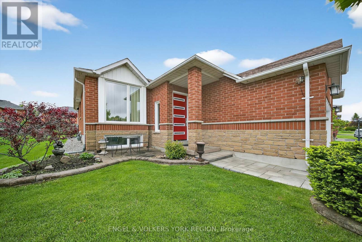36 Lamb Court
Hamilton, Ontario
East Mountain Lease – Quiet Court Location! Take a look at this 3-bedroom home in the East Hamilton Mountain neighbourhood of Lisgar. Situated on a quiet court with a lush and private deep 149 ft lot, gas fireplace in the living room, bedrooms and bathroom on one level and kitchen and living room with laundry room on the other level. You get great private parking for two or more cars. Enjoy the full house – no shared spaces! Close to shopping, parks, schools, and all amenities. Perfect for families looking for comfort and convenience. (id:50886)
Coldwell Banker Community Professionals
4671 Ferguson Street
Niagara Falls, Ontario
Welcome to this charming, detached home situated in the heart of downtown Niagara Falls! Its prime location is just minutes away from the picturesque Niagara Parkway, Niagara GO Station, easy highway access and is nearby schools and amenities. The stylish interior features new flooring throughout, with a spacious eat-in kitchen, main floor family room, 3 bedrooms, chic 3PC bathroom and laundry. The unfinished basement offers plenty of storage space or endless opportunity finish for additional living space! Step outside to your private backyard retreat, where you'll find a spacious deck, generous sized shed, ample lawn and garden space as well as an above ground pool - perfect for entertaining family and friends. Don't miss out on this excellent opportunity - whether you're a downsizer or a first-time homebuyer this property has it all! (id:50886)
RE/MAX Escarpment Realty Inc.
147 Muriel Crescent
London, Ontario
Welcome To this Lovely 4 Level Backsplit Featuring 3+1 Bedrooms And 3 Bathrooms, An Attached Garage With a 4 Car Driveway! House Has Been Fully Updated With New Floors, Appliances, fresh paint And Much More! Beautifully Landscaped Front And Backyard With A large Concrete Pad And Pergola - Great For Entertaining And Relaxing Throughout The year! Located Perfectly In A Peaceful street With easy Access to 401, Malls, Schools, Community Centres And More! Led Lights Throughout The House, Central Air Conditioning, High Efficiency Furnace, Top of the line Water Softener, Stainless Steel Samsung Kitchen Appliances, Samsung washer & Dryer, Central vacuum, Hot water heater is a Rental. (id:50886)
Homelife Maple Leaf Realty Ltd
81 Berkely Street
Wasaga Beach, Ontario
Magnificent 4-Bedroom Home in Sterling Estates! Welcome to this stunning brand-new, 2-storey detached home located in the desirable Sterling Estates community. Featuring 4spacious bedrooms and 4 modern bathrooms, this home offers the perfect blend of luxury and comfort. Enjoy a bright open-concept layout with 9-foot ceilings and hardwood floors throughout the main level. The gourmet kitchen boasts granite countertops, premium cabinetry, and elegant finishes, making it ideal for both cooking and entertaining. The home includes an attached 2-car garage and is surrounded by luxury properties. Located just 4 minutes from the famous Wasaga Beach, with easy access to shopping, schools, and walking trails. Step out onto the massive second-floor balcony and take in the fresh air - perfect for relaxing or hosting guests.?? Non-smoking unit & No Pets This exceptional property truly must be seen to be appreciated! (id:50886)
RE/MAX Gold Realty Inc.
1457 S Cameron
Windsor, Ontario
Discover the epitome of modern living in this fully renovated residence boasting contemporary design and dual kitchens, 2 Units ready with total of 6 big bedrooms making it a unique gem in the market. With an open floor plan and high-end finishes throughout, the home exudes sophistication and warmth. The convenience of two fully equipped kitchens provides versatility for entertaining or multi-generational living, complete with stainless steel appliances for a gourmet cooking experience. Enjoy spacious living areas, including a master suite with a spa-like ensuite, while the private backyard oasis beckons for alfresco dining and relaxation. Nestled in a prime location close to local amenities, schools, and parks, this home seamlessly integrates smart technology for modern convenience and energy-efficient features for sustainability. Don't miss the chance to make this renovated retreat your own—schedule your private showing today. (id:50886)
Real Broker Ontario Ltd
4076 St. Francis
Lasalle, Ontario
Discover your dream home at 4076 St. Francis, ideally situated backing onto the renowned 7 Lakes Golf Course in a prestigious neighborhood surrounded by luxury estates. This exquisite 1¾ storey residence exudes curb appeal with high-end finishes throughout. Featuring an attached 2½ car garage, the spacious interior offers 4 bedrooms and 2½ baths, including a luxurious main floor Primary Suite with a 5-piece ensuite, walk-in closet, and private covered patio — perfect for relaxation. The professional chef’s kitchen is a culinary masterpiece, equipped with a 48"" 6-burner + griddle (dual) fuel Thermador gas range with double oven (electric and steam) and Thermador refrigerator and freezer, built-in wall oven and microwave, built-in gourmet coffee maker, dishwasher, and beverage center. An oversized island and walk-in pantry provide ample space for entertaining and family gatherings. The bright living room showcases soaring ceilings and a stunning stone fireplace, seamlessly opening to an expansive dining area filled with natural light and views of the yard and golf course. Step outside to the custom outdoor kitchen featuring a beverage center, built-in Lynx gas barbecue & pizza oven, and entertainment area — ideal for summer gatherings. Additional features include a versatile office/den and convenient main floor laundry. The lower level offers an excellent opportunity to create additional living space tailored to your needs. The beautifully landscaped, fenced yard with two covered patios and a fire pit offers a tranquil setting to enjoy warm summer evenings and serene surroundings. This home is a true gem — a must-see and a pleasure to show. Schedule your private tour today and experience luxury living at its finest! (id:50886)
Royal LePage Binder Real Estate
19 Wolf Run Court
Whitchurch-Stouffville, Ontario
Stunning 7200Sf Luxurious Estate in The Prestige Trail of The Woods, Ultimate Luxury & Privacy, On A Quiet Cul-De-Sac, Surrounded By Trees, Enough Space For the Entire Family, Natural Stone Exterior, Enjoy the Beautiful View And BBQ, Have a Coffee/tea on The Large Wrap Around Deck or Master Balcony, Hangout In The Spacious Living Area, Head Down To The Media Room W/A Custom Sound System in W/O Basement, Where A Dry Bar Awaits, Feeling Tired After All The Drinks and Entertainment? The Elevator Will Take You To All Levels, Including the Master Suite To Settle In For The Night. All existing Light Fixtures, Stainless Steel Fridge, Stove, Dishwasher, Washer, Dryer, Speakers And Projection Screen In Media Room, Roughed In Central Vac. (id:50886)
Homelife Landmark Realty Inc.
25 & 26 - 470 Chrysler Drive
Brampton, Ontario
Flagship Hospitality Restaurant for sale in the Heart of Brampton 470 Chrysler Drive. A rare chance to own a Exclusive Indian Restaurant in this Plaza business in the Core of Brampton Strategically located at Gateway and Chrysler Drive. Fully Equipped Facility offers 2400 square feet, with a licensed Capacity of 80 Designed for high-volume food and beverage service, the restaurant includes 20FT commercial exhaust hoods, a walk-in fridge and Walk-in freezer, extensive prep areas, bar, full-service kitchens , a truly one-of-a-kind setting for any concept, Which Can be converted into any other Cuisine APPROVAL FROM LANDLORD REQUIRED AAA tenants, This is an unparalleled opportunity for an ambitious operator. Turn Key Operations, Rent $ 10,622 Include Tmi, Plus HST * EXTRAS ** 20 FT Hood, Walk in Cooler, Walker in Freezer, ECT.. (id:50886)
King Realty Inc.
1595 Deerhurst Court
Pickering, Ontario
Welcome to this exceptional 4 bedroom detatched residence, nestled on expansive pie-shaped lot in a highly sought after pickering neighbourhood. This meticulously maintained home boasts generous living space and a fully finished walk-out basement complete with 2 additional bedrooms, a full kitchen, and separate laundry ideal for multi-generational living, guest accommodations, or potential rental income. The private, oversized backyard for children and pets, featuring a multi-tiered deck perfect for outdoor entertaining and gatherings. Notable upgrades include premium hardwood flooring on the upper level and staircase, and energy-efficient triple-pane insulated windows with a lifetime warranty, enhancing both comfort and cost savings. Designed with functionality in mind, the open-concept main floor seamlessly connects the living and dining areas, while a double car garage provides ample parking and storage. Ideally located just minutes from Highway 401 and Highway 407, and in close proximity to parks, top-rated schools, shopping centres, and dining options, this home offers the perfect blend of convenience and tranquility. Don't miss this rare opportunity to own a truly remarkable property in a family-friendly community. Book your private showing today. (id:50886)
Homelife/future Realty Inc.
103 Powerline Road
Brantford, Ontario
A COUNTRY ESTATE WITH A CRAFT TWIST. This is a rare opportunity where lifestyle and business beautifully intertwine. Set on over 13.7 picturesque acres, this extraordinary property offers both a thriving licensed brewery operation and an immaculate 4+1 bedroom country home, creating a one-of-a-kind package for those seeking to live, work, & dream all in one place. As you arrive, the winding drive opens to sweeping lawns and mature trees framing a stately 3,000+ sq ft home, custom built in 2005. Step inside to find a warm, light-filled interior-where hardwood floors flow through spacious gathering areas, a family-sized kitchen with maple cabinetry, and a cozy living room overlooking the grounds. Generous bedrooms and a versatile loft above the garage offer plenty of space for family or guests. Outside, your backyard retreat awaits-complete with a 16’ x 32’ inground pool with its own pump house & change room, and a charming pergola with a wood-burning stone fireplace, perfect for evening gatherings under the stars. Beyond the home lies a working countryside haven: 2.25 acres of hop yard, 4.5 acres of rented hay field, + multiple outbuildings — including a 40’ x 64’ heated shop, 24’ x 48’ storage barn, & 14’ x 20’ garden shed. The highlight, of course, is the Steel Wheel Brewery, a locally beloved destination with a fully equipped brewhouse (2017), a welcoming taproom, and a Sea-Can kitchen that allows the space to operate as a full bar & restaurant. The brewery building spans 2,688 sqft, powered by 400-amp service and propane heat, and comes complete with stainless-steel tanks & equipment-offering everything you need to continue or expand. Recent upgrades include a new steel roof (2025), propane heat & AC (2024), & updated electrical throughout. Whether you’re an entrepreneur ready to take over a successful craft brewery or a family seeking a self-sustaining property with space to grow, this address captures the heart of rural living & the spirit of entrepreneurship. (id:50886)
RE/MAX Twin City Faisal Susiwala Realty
561 York Road
Guelph, Ontario
Unique opportunity to acquire +/- 1.51 acres of zoned Service Commercial land along major thoroughfare in Guelph. Site is adjacent to commercial/medical condominium development. Close proximity to University of Guelph and within minutes of downtown Guelph. Municipal services are available. (id:50886)
Nai Park Capital
333 Milla Court
Waterloo, Ontario
Welcome to luxury living on one of Waterloo’s most desirable courts! This custom-built all-brick bungalow by Milla Homes offers 3,330 sq.ft. of refined living space, highlighted by vaulted ceilings, hickory-style hardwood, and premium finishes throughout. The main floor showcases a spacious primary suite with tray ceiling, walk-in closet, and a spa-inspired ensuite featuring a whirlpool tub and glass steam shower. A versatile second bedroom or office is paired with a stylish 3-piece bath. The chef’s kitchen is a showpiece with granite counters, stainless steel appliances, and a distinctive circular island opening onto the great room with a double-sided fireplace and formal dining area. The bright walk-out basement provides exceptional flexibility, ideal for an in-law suite or independent space for older children. Recently updated with new flooring, it features large windows, a kitchenette and bar with fridge, sink, and stove hookup, gas fireplace, two bedrooms, and a full bath. One bedroom is designed as a second primary suite, complete with walk-in closet and ensuite access, creating a perfect private retreat. Step outside to your secluded backyard oasis, offering professional landscaping, a large deck, in-ground pool with rock waterfall, hot tub, cabana bar, stone pathways, and full fencing for privacy. All this, just minutes to top schools, Molly Bean Playground, shopping, trails, and everyday amenities (id:50886)
Revel Realty Inc.
170 Snowbridge Way Unit# 222
The Blue Mountains, Ontario
Licensed for Short-Term Rentals! This beautifully designed 2-bedroom, 2-bathroom upper-level condo is located in the sought-after Historic Snowbridge community at Blue Mountain Resort. With its established rental potential, this property offers an ideal opportunity for investors or those seeking a four-season getaway. Enjoy unobstructed golf course views from the private balcony, primary bedroom, and dining area, setting the scene for morning coffee or an evening glass of wine. The open-concept layout features soaring vaulted ceilings, oversized windows that flood the space with natural light, and a cozy gas fireplace for après-ski relaxation. The spacious primary suite includes a private 4-piece ensuite, while the second bedroom and full bath provide comfort for family and guests. This unit also features convenient in-suite laundry, a ski locker for secure storage, and access to a seasonal outdoor pool exclusively for owners and guests. With strong short-term rental demand in the Blue Mountain area, this property combines personal enjoyment with consistent income-generating potential. Owners and visitors alike will love the free resort shuttle offering direct access to Blue Mountain Village, ski hills, restaurants, shops, and nightlife. In summer, enjoy nearby private beaches, golf courses, and scenic hiking trails. Whether it’s skiing, hiking, relaxing, or entertaining, Historic Snowbridge is the ultimate four-season escape and a proven short-term rental investment. (id:50886)
Exp Realty Of Canada Inc
125 Cathcart Street Unit# Lower
Hamilton, Ontario
This beautifully updated main floor offers a perfect blend of modern upgrades and functional living space. With two spacious bedrooms, a full 3pc bath, and a cozy living room, it’s ideal for comfortable everyday living. The renovated kitchen stands out with brand new stainless steel appliances, quartz countertops, smart stove, new dishwasher, soft-close cabinets, under-mount lighting, and upgraded finishes throughout. Additional highlights include new flooring, windows, electrical panels, plumbing, and a 50-gallon water tank (rental/Reliance). Comfort and efficiency are enhanced with central air, a smart ECOBEE thermostat, and a security system. Situated on a 24 ft x 130 ft lot with rear alley access and close to downtown, the hospital, and local amenities, this home is move-in ready and full of potential. (id:50886)
Exp Realty
14 Prospect Street
Port Dover, Ontario
Wow! What a location! Welcome to this exceptional property located in one of Port Dover’s most sought-after areas! Set on a rare in-town lot over 1 acre, this home offers space, privacy, and endless possibilities — complete with extra water and hydro service on the rear yard ideal for a trailer, guest setup, or hobby use. Step inside to discover a spacious open-concept kitchen and dining area, perfect for entertaining and family gatherings. The oversized primary suite is a true retreat, featuring a Juliet balcony, walk-in closet, and a luxurious 5-piece ensuite bathroom. With three additional bedrooms and four bathrooms in total, there’s room for everyone. The lower level offers a bonus 4-piece bathroom and awaits your finishing touches — perfect for additional living space. Car enthusiasts and hobbyists will love the insulated and heated 2-car garage, equipped with hot and cold running water — a perfect setup for a workshop or man cave. Relax or entertain outdoors on the spacious rear deck, overlooking your private backyard oasis complete with an inground pool. This property truly has it all — space, comfort, and flexibility — all within minutes of the lake and downtown Port Dover. Don’t miss this incredible opportunity — call today to book your private showing! Check out the virtual tour! (id:50886)
RE/MAX Erie Shores Realty Inc. Brokerage
4774 8th Concession Rr3
Windsor, Ontario
Welcome to this beautifully maintained 3 plus 1-bedroom, 2-bathroom home nestled on a 1.1-acre lot. Offering the perfect blend of space, comfort, and convenience, this property is ideal for families seeking a peaceful retreat just minutes from city amenities. ( Possible severance with double wide large frontage) Step inside to discover a warm and inviting main floor featuring three spacious bedrooms, two full bathrooms. The finished basement adds even more versatility, offering an additional bedroom with a large walk-in closet - perfect for guests or a private primary suite. Enjoy a beautifully landscaped yard and a large 40 x 40 block-constructed outbuilding (PLUS DOUBLE ATTACHED GARAGE) providing endless opportunities for a workshop, storage, or hobby space - a rare find within city limits. Located in desirable Maidstone, this property combines the tranquility of country living with quick access to schools, shopping and highways. Dont miss out on this exceptionally unique opportunity (id:50886)
Deerbrook Realty Inc.
126 Golfview Drive
Kingsville, Ontario
Welcome to 126 Golfview Drive. This gorgeous ranch home offers modern, open concept LR w/gas fireplace, dining room opening to a spacious kitchen w/ an island & pantry. 2 BRS & 2 full BTHS on the main, primary BR w/ ensuite & walk-in closet. Attached 2 car garage. Fully finished basement w/ huge FR/games area, 4 pc BTH 2 BRS, and LA on the lower level. Patio doors off the kitchen that lead to a large deck and fully fenced back yard. Tons of storage throughout. This home has been well maintained by the owners. Close to the beach, golf course & Greenway trail also just minutes to dining, shopping & wineries. Call today to view this beautiful home! (id:50886)
Century 21 Local Home Team Realty Inc.
552 Old Tecumseh Road
Lakeshore, Ontario
Welcome to this truly stunning 2-storey home in Russell Woods/Lakeshore, nestled on just under half an acre of serene property—offering the perfect escape from the city's hustle and bustle. Step inside to discover a spacious & inviting layout, featuring two generous living areas on the main floor—one complete with a cozy fireplace, ideal for family time or relaxing evenings. The formal dining room sets the scene for special gatherings, while the modern, open-concept kitchen overlooks a lush backyard oasis. Enjoy the convenience of main-floor laundry, a 4th bedroom, and a full bath with cheater access to the hall—perfect for guests or multigenerational living. Upstairs, you'll find three more bedrooms and a beautifully appointed full bath. The private primary suite is a quiet retreat, offering a walk-in closet and ensuite with double sinks. Outside, the magic continues with an expansive yard rarely found in this area. Unwind by the tranquil koi pond, cool off in the in-ground pool, or simply enjoy the peaceful surroundings. Recent updates include fresh paint throughout, stylish eclipse shutters and bedroom blinds, upgraded light fixtures and ceiling fans. Furnace and A/C approx. 5 years old. Please note: Property is no longer staged. (id:50886)
Royal LePage Binder Real Estate
295 George Street
Amherstburg, Ontario
Custom built in 2023, this stunning 2-storey Amherstburg home offers 3+1 bedrooms, 2.5 baths, and an attached double garage with 1,727 SQFT of above-grade living space plus a mostly finished basement featuring an additional bedroom with large window, spacious living area, and bathroom rough-in. The exterior showcases stone wainscot detailing, board-and-batten with vinyl siding, new privacy fence (2025) along north side of yard, and paved triple-wide driveway, walkways and rear patio (front drive parks 3 cars wide comfortably). Inside, you’ll find engineered hardwood floors, custom glass railings, second-floor laundry and a modern kitchen with waterfall-edge granite countertops, gas stove, all new (2023) appliances and oversized sliding patio doors leading to paved rear patio. The primary suite boasts a walk-in closet and spa-style 5-piece ensuite. The home has a sump pump with battery back-up system & backflow valve. Located walking distance to vibrant downtown Amherstburg waterfront, walking trails, restaurants, shops & more. This block of George Street is just recently completely redone; sewers, road, sidewalks, boulevard sod all brand new! (id:50886)
Buckingham Realty (Windsor) Ltd.
3476 Concession Rd 3
Harrow, Ontario
Welcome to your dream retreat just minutes outside Harrow! Nestled on just under 1.5 acres in the heart of wine country, this beautifully maintained 5-bedroom, 3 full-bath brick ranch offers the perfect blend of country living and modern convenience. Step inside to discover a spacious and inviting main floor ideal for families or entertaining, featuring three bedrooms, including the primary suite with its own private bath and porch, The main floor is also complete with two living rooms, a fully updated kitchen with cherry wood millwork + granite counters, two inviting front and back sunrooms and 2 fully updated bathrooms. The finished basement boasts two bedrooms, another updated bathroom, a cold storage, grade entrance and spacious family room. Enjoy the peace of rural living while relaxing in the outdoor hot tub or unwinding on your expansive property, surrounded by mature trees and open skies. Hobbyists will love the attached two-car garage and the fully equipped detached garage, complete with an additional storage space—perfect for tools, toys, or even a workshop. This home is also loaded with smart features including an 11-kilowatt Generac generator for peace of mind during any weather, and a fully wired camera security system to keep your property protected. Whether you're starting a family, looking for space to grow, or simply craving the tranquility of the countryside, this home offers it all. Don’t miss your chance to own a piece of paradise —book your private showing today! (id:50886)
Jump Realty Inc.
1778 Arthur Road
Windsor, Ontario
New Price! WELCOME TO THIS IMMACULATE HOME IN THE HEART OF EAST WINDSOR, NESTLED IN A FAMILY-FRIENDLY NEIGHBOURHOOD NEAR PARKS & SCHOOLS. THIS HOME MUST BE SEEN TO BE APPRECIATED. EVERY INCH OF THIS HOME IS WELL APPOINTED. LARGE PRIMARY BEDROOM ON THE MAIN FLOOR ALONG WITH NEWLY MODERNIZED BATH (2024) PREPARE MEALS IN THE UPDATED KITCHEN (2022) W/LARGE EATING AREA WHILE ENJOYING THE TRULY BEAUTIFUL BACKYARD VIEW OF HEATED INGROUND POOL SURROUNDED BY AGGREGATE CONCRETE. TOTALLY FENCED IN BACKYARD. IN THE SUMMERS, ENTERTAIN FAMILY AND FRIENDS IN THE STUNNING BACKYARD WITH ACCESS TO A 1.5 CAR HEATED GARAGE THAT DOUBLES AS A WORKSOP/GAMES ROOM. IN THE WINTERS, HAVE FRIENDS OVER TO WATCH THE GAME IN THE LOWER LEVEL EQUIPPED WITH A WETBAR & HALF BATH. EITHER WAY, THIS HOME IS GREAT FOR FAMILY GATHERINGS AND CREATING LIFELONG MEMORIES. JUST MOVE IN! (id:50886)
Buckingham Realty (Windsor) Ltd.
Basement - 2 East Road
Toronto, Ontario
Located in the highly sought-after Beaches area, this charming one-bedroom basement apartment offers the perfect blend of comfort and convenience. Just minutes from downtown, you'll enjoy easy access to everything the city has to offer while living in a peaceful, community-focused neighborhood. Features: Bright and cozy 1-bedroom layout Walking distance to the lake and beach Close to schools, parks, shops, and transit Quiet, family-friendly neighbourhood **Utilities: 30% of total household cost.Whether you're a young professional, student, or someone looking to enjoy all that The Beaches has to offer, this is an opportunity you don't want to miss! (id:50886)
Century 21 Leading Edge Realty Inc.
2352 Yonge Street
Toronto, Ontario
High-visibility Yonge St frontage in Midtown's busiest stretch, steps to subway, heavy pedestrian counts, strong commuter/lunch & evening traffic. Approx. 1,200 SF with modern fixturing and wide storefront; surrounded by dense condos, offices and established neighbourhoods-strong day-to-night trade. ideal brand billboard. Currently operating beverage + fast casual, turn-key set up for take Out & delivery. Business/fixtures & goodwill only; property not included. Do not go direct or speak to staff. Showings by appointment; assignment subject to landlord consent. Financials/chattel list upon accepted conditional offer/NDA. (id:50886)
Homelife Landmark Realty Inc.
3591 Mia Lane
Plympton-Wyoming, Ontario
Why buy new when this one’s barely lived in and has everything finished — inside and out! Lifestyle, quality construction & stylish finishes, all without the hassle of construction; move in, start enjoying what has already been done for you. Situated between the shores of Lake Huron, the 16km Howard Watson Trail & the quaint beach town of Bright’s Grove, you will find Errol Woods Subdivision & Mia Lane. This 5 bedroom, 3 bath bungalow has been well planned, with quality finishes, a neutral palette & many upgrades, you will appreciate the extras such as the exposed beams & built-in’s, the walk-in butler’s pantry, the upgraded closet system in the owner’s suite, the ensuite has rough-in for future heated floors. Downstairs, there is a second fireplace to keep that huge recroom cozy, a pool table, 2 more bedrooms and one w/a walk-in closet & custom desk. The garage has H&C water, super convenient. And outside there is cable hookup on the covered patio, the yard is fully fenced, landscaped & irrigated to keep it all beautiful & includes a hot tub, water feature, fire pit area and plenty of green space to play. There are so many upgrades, ask for the full list. (id:50886)
Exp Realty
596244 Concession 10
Chatsworth, Ontario
Escape to a private 17-acre sanctuary that is mostly dense, mature bush, offering a truly secluded retreat. This unique property abuts to the edge of a large spring-fed pond to the west of the property. While the building envelope does not overlook the pond, it provides a perfect, private site to construct your dream home amidst the tranquility of the trees. This property is more than just land; it's a lifestyle waiting to be lived. With two charming sheds already on site-one as a cozy bunkhouse and the other for storage-you can start your camping adventure right away. Spend weekends exploring the bush, fishing in the pond, and designing your dream home or recreational cottage while enjoying the peace and quiet of your own land. For those who love water activities, the property is conveniently located near Connells Lake and Hines Lake, both offering public access for kayaking and swimming. In addition, there is High Speed Fibre Cables available at the road. This is more than just land; its an opportunity to own a secluded, natural haven with easy access to recreational lakes, perfect for creating lasting memories. (id:50886)
Chestnut Park Real Estate
Upper - 329 Edgehill Drive
Barrie, Ontario
Welcome to 329 Edgehill Drive! This 4 bedroom, 2 bath upper unit, provides a functional and airy layout perfect for families or professionals in search of room to live, work, and unwind. The open-concept living and dining area offers a comfortable flow with a bonus eat-in kitchen. A private entrance and convenient ensuite laundry add to the ease of daily life while the large shared backyard offers a welcoming space to unwind outdoors or retreat to your own private back. The neighborhood is well-connected with schools, parks, public transit, shopping, quick access highway access (Hwy 400) nearby. (id:50886)
Sutton Group - Summit Realty Inc.
942 Erie Avenue
Kingsville, Ontario
Two Homes plus 10 lots in this pkg: LOCATED JUST OUTSIDE OF CHARMING KINGSVILLE, LOCATED IN WALKING DISTANCE TO BEACH, THIS HOME INCLUDES BEACH RIGHTS FOR YOUR ENJOYMENT. THE PROPERTY IS VERY UNIQUE AND FEATURES A NEWER 2 STOREY HOME WITH MAIN FLOOR KITCHEN, LIVING ROOM, LARGE FOYER, BTHRM, LAUNDRY, 2 CAR GARAGE, W/ 3 BEDROOMS ON 2ND FLOOR PLUS 1.5 BATHS AND IN FLOOR HEAT FLOORS. TREED LOT WITH NO REAR NEIGHBOURS AND ACCESS TO PRIVATE PARK AND BEACH AREA, ALL THIS RIGHT IN THE HEART OF WINE COUNTRY. IMPRESSIVE LOT W/173' OF FRONTAGE & 224' DEEP OFFERS AS A GREAT HOST FOR THIS 2 BDRM BUNGALOW IN A MATURE NEIGHBOURHOOD. ACCESS TO PRIVATE PARK & BEACH AREA. NEEDS SOME TLC TO BRING HOME BACK TO ITS ORIGINAL DETAIL. FEATURES INCL MBDRM ENSUITE. SPACIOUS LIV RM W/ NATURAL FIREPLACE. (id:50886)
RE/MAX Preferred Realty Ltd. - 586
20100 County Rd 42
Tilbury North, Ontario
One of the last remaining potential future development sites located along the busiest hwy in Canada, the 401 corridor and uniquely positioned at an interchange within a close proximity to Windsor and approx 47km to the Ambassador Bridge, which is the busiest International border crossing in North America by trade volume. This property measures in at approx 4.7 acres of land and features approx 1,300 feet of frontage along the 401 highway. The current zoning of the property is CR (6h) commercial highway. This a rare investment opportunity, generally the 4 parcels of land surrounding a major hwy interchange are owned by either, Her Majesty the Queen or the Ministry of Transportation. This property would be an ideal location for a gas station, drive thru food chain, self storage, car dealership, among various other best possible uses. The fact is, unlike most other properties, this specific property cannot be replicated and usually will never become available to retail investors too buy. (id:50886)
RE/MAX Preferred Realty Ltd. - 586
20100 County Rd 42
Tilbury North, Ontario
One of the last remaining potential future development sites located along the busiest hwy in Canada, the 401 corridor and uniquely positioned at an interchange within a close proximity to Windsor and approx 47km to the Ambassador Bridge, which is the busiest International border crossing in North America by trade volume. This property measures in at approx 4.7 acres of land and features approx 1,300 feet of frontage along the 401 highway. The current zoning of the property is CR (6h) commercial highway. This a rare investment opportunity, generally the 4 parcels of land surrounding a major hwy interchange are owned by either, Her Majesty the Queen or the Ministry of Transportation. This property would be an ideal location for a gas station, drive thru food chain, self storage, car dealership, among various other best possible uses. The fact is, unlike most other properties, this specific property cannot be replicated and usually will never become available to retail investors too buy. ALL OFFERS MUST INCLUDE ATTACHED SCHEDULE B. (id:50886)
RE/MAX Preferred Realty Ltd. - 586
603 Colborne Street E Unit# 14
Brantford, Ontario
Fat Bastard Burrito Business in Brantford, ON is For Sale. Located at the busy intersection of Colborne St E/Kiwanis Way. Surrounded by Fully Residential Neighbourhood, Close to Schools, Highway, Offices, Banks, Major Big Box Store and Much More. Business with so much opportunity to grow the business even more. Rent: $3545/m including TMI + HST, Lease Term: Existing 8.5 Years + 5 + 5 years Option to renew, Royalty: 8%, Advertising: 2%. (id:50886)
Homelife Miracle Realty Ltd
772 Barton Street E
Hamilton, Ontario
Commercial C2 Zoning. Occupied by the owners for residential use. Live, Work & Invest All in One Place! An incredible opportunity for first-time buyers or entrepreneurs to own and operate under one roof! This solid 2-storey brick and block building is zoned Neighbourhood Commercial (C2), offering a variety of permitted uses perfect for running your small business, studio, or office while enjoying comfortable living upstairs. The main floor features a bright and spacious 1,200 sq. ft. open-concept commercial space with 12-ft ceilings, currently used as a family gym ideal for fitness, retail, office, or creative use. A 2-piece bath and laundry area adds extra convenience. Upstairs, you'll find a beautiful 1,400 sq. ft. apartment with four bedrooms, a living room, dining area, kitchen, and 4-piece bath, the perfect space for your family or for rental income. Enjoy separate entrances and individual hydro meters for each unit. This property has been well maintained with a newer flat roof, copper water line, and its own hot water tank. Plus, there's a full walkout basement (1,200 sq. ft.) for storage or future expansion, and two parking spaces at the back. Located in a vibrant, walkable neighbourhood (Walk Score 92!) just steps from Tim Hortons Field, McDonald's, parks, breweries, recreation centers, and shops. Whether you want to run your dream business or create a live/work lifestyle, this property gives you the best of both worlds: a place to live, work, and grow your future. (id:50886)
Royal LePage Terra Realty
3499 Upper Middle Road Unit# 210
Burlington, Ontario
Welcome to this bright and spacious 1 bed, 1 bath condo in the very desirable Walkers Square Community! This unit has been well-maintained and features gleaming hardwood floors, a well-designed eat-in-kitchen, plenty of oak cabinetry and stainless-steel appliances. Good size primary bedroom and convenient in-suit laundry. Freshly Painted! Enjoy peaceful moments outdoors on your private balcony, surrounded by mature trees and overlooking beautifully manicured landscaping. A perfect blend of privacy and natural serenity. Convenient underground parking and a dedicated storage room located on the same level as the residence. Situated in a well-maintained and non-smoking building for added comfort and peace of mind. On-site amenities include party room, fitness facility, outdoor patio, car wash station, community BBQ and patio area. Steps to all amenities, shopping, bus routes and easy access to 403/QEW and GO Station. Affordable convenient living! Available Immediately! Call today! (id:50886)
Heritage Realty
142 Pheasant Run Drive
Lakeshore, Ontario
Welcome to your dream home in desirable Lakeshore! This stunning 2 storey brick beauty features a spacious foyer, main floor laundry & 2 pc powder room. The cozy living room with fireplace flows into a custom kitchen with granite counters, custom cabinetry, large eat-in island, coffee bar & pantry cabinets. Open concept dining is perfect for hosting. Upstairs, enjoy a luxurious primary suite with walk-in closet & 4 pc ensuite with spa tub, plus 2 more bedrooms & a full bath. The finished lower level boasts a wet bar, games area & family room. Step outside to your private oasis with a heated in-ground pool, covered porch, firepit, & lush landscaping. Double driveway & 2 car garage complete the package! (id:50886)
Royal LePage Binder Real Estate Inc - 633
445 Springbank Avenue
Woodstock, Ontario
Location, Location, Location!Outstanding M2-zoned industrial property located in the heart of Woodstock on Springbank Avenue. This site offers approximately 15.329 acres of prime industrial land with an existing building and office space of approximately 10,000 sq. ft. The property is fully fenced and gravelled, ideal for parking and outdoor storage. Conveniently located minutes from Highways 401 and 403, this site provides excellent access and visibility. Currently leased until January 2031, offering a strong income opportunity in a high-demand industrial corridor. (id:50886)
RE/MAX Gold Realty Inc.
V/l Warner Bay Road
Bruce County, Ontario
This 27.857-acre property in Tobermory is truly one of a kind! Situated on a large corner lot, it backs onto the Bruce Peninsula National Park, offering endless opportunities for adventure. Enjoy some of the area’s best hiking trails, perfect for snowmobiling, biking, and year-round exploration. Just minutes from the beautiful shores of Lake Huron, where you can take in breathtaking views and unforgettable sunsets. Whether you’re looking for a peaceful year-round home or a cottage getaway (buyer to verify with municipality), this welcoming community is the perfect place to call your own. Don’t miss your chance to experience the beauty and lifestyle this remarkable location has to offer! Buyer responsible to verify all zoning, permitted uses, rights, and restrictions with the appropriate authorities. (id:50886)
RE/MAX Preferred Realty Ltd.
69 Vine Cliff Boulevard
Markham, Ontario
Beautiful House In High Demand Location! 2,411 Sq Ft. Unique Design & Tasteful Renovation. Landscaped, Newer Driveway/Walkway/Covered Porch. Fenced Backyard Facing South W/ Wood Deck. Double Door Entrance, 9' Ceiling, Open Concept Liv/Din Rm, Spacious Family Rm W/ Gas F/P, Gourmet Kitchen, Granite Countertop & Newer S/S Appliances, Hardwood Floor & Stairs Thru-Out. 4 Spacious Bedrooms With Office Area, W/O To Balcony. Finished Basement With Bedroom & Bath & Rec. Rooms. Newer Window Coverings & Lights, Large Cold Room. Close to 404, Parks, Shops, Schools, & More. Move in & Enjoy. (id:50886)
Royal LePage Terrequity Realty
582 Chamberlain Road
Burlington, Ontario
GREAT LOCATION In Family-friendly S.E. BURLINGTON neighbourhood!! This Raised BUNGALOW has been Renovated with a Fully contained 2-BEDROOM BASEMENT SUITE & Private walkup to a Spacious backyard.... perfect for In-Laws or grown children, Guests, or possible Income Potential. EASILY converted back to a single-family dwelling via inside stairs, should it be required. The MAIN LEVEL has a renovated Kitchen with NEW White Cabinetry, New S-S Appliances including an Induction Stove with RangeHood, Built-In Dishwasher, Bottom-drawer Freezer-Refrigerator, new Solid-Surface Counters and Updated Lighting. There are 3 good-sized Bedrooms & a 4-pc Bathroom including a NEW Vanity with extra-wide Integrated Sink, and Toilet. The bright Livingroom has Modern Pot Lighting and a Large Picture Window which makes this space feel bright and airy, day or night. The Dining Room has a Stylish Pendant Light with additional Pot Lighting and is open to the Kitchen for easy entertaining. The Basement is complete with a large Primary Bedroom, Den/Bedroom, Living room, Walk-thru 4-pc Bathroom, Stacked Washer/Dryer & Kitchen with Ceramic-top Range/Oven, Side-by-Side Refrigerator, and Eat-At counter with extra Storage below. There is New Easy-care Vinyl-Plank flooring & Trim on both levels. The large backyard has plenty of Entertaining options with a two-tiered Deck, Raised Garden Box & Concrete Patio. The mature trees provide privacy on this large Fully-Fenced backyard perfect for family fun. There are 2 Sheds and a lower sheltered area by the backdoor for bicycles, sports equipment, strollers etc. The Carport & Double Driveway allows for multi-vehicle parking. This Longmoor neighborhood is in easy walking distance to public Transit, Shopping, Schools, Parks and so much more!! Close to GO TRAIN & QEW. The Freshly Painted neutral décor and modern finishes makes this home MOVE-IN READY for immediate occupancy! This home design allows for many possibilities and can be YOUR NEW HOME!! (id:50886)
Right At Home Realty
39 Coulter Street Unit# 14
Barrie, Ontario
Welcome to 39 Coulter Street Unit 14 in Barrie's beautiful Sunnidale Vistas! This clean and spacious 2-bedroom, 1-bathroom condo offers 992 sq ft of bright, open-concept living on the second floor of a quiet, well-maintained building. The unit is vacant and move-in ready, perfect for those looking for a quick closing. Enjoy a functional layout with large windows, a private balcony, generous-sized bedrooms, and in-suite laundry. Includes 1 exclusive parking space and a large storage locker for added convenience. Located just minutes from shopping, restaurants, public transit, and HWY 400—this is a fantastic opportunity for first-time buyers, investors, or those looking to downsize. Don’t miss your chance to own in this desirable central Barrie location! (id:50886)
Revel Realty Inc.
249 Chippewa Avenue
Shelburne, Ontario
5 Bedroom, 5 Washroom, Plus 1 Guest suite 5pc Ensuite on Main Floor, Double Door Entrance, Hardwood Floor through out the Main Floor & Carpet in the Bedrooms Upstairs, Upgraded Kitchen Combined with Sep Entrance, Sep Family Room With Fireplace, 2nd Floor Laundry, Close to No-Frills, Foodland, School Parks, Gas Station, Tim Hortons, McDonalds. (id:50886)
Homelife/miracle Realty Ltd
2 - 66 Albert Street W
Blandford-Blenheim, Ontario
Fantastic opportunity to rent an exceptional street-level commercial unit available FOR LEASE. Featuring a Newly Renovated 900 sq. of retail space with a separate area at the rear of the unit. Great for retail, food businesses, cafes, salon, office space, and more, Endless possibilities on a high-traffic main Road. This Unit boasts large windows that flood the space with an abundance of natural light, creating a welcoming and vibrant atmosphere. This property provides the perfect blend of location, comfort, and versatility to meet your needs. (id:50886)
Red Apple Real Estate Inc.
1012 12th Line W
Trent Hills, Ontario
What an opportunity! Imagine building your dream home on this 17 acre parcel? Located just minutes from the charming town of Campbellford, this quiet country road offers peace and quiet with the convenience of having all amenities close by. The original house burned down years ago, but an existing garage remains, as well as a septic system and a dug well. With hydro still on the property the opportunities here are many! Can somebody say hobby farm? (id:50886)
Keller Williams Community Real Estate
467 King William Street
Hamilton, Ontario
A royal find on King William. This 3 bedrm, 2 bath brick semi retains its century-old character while delivering the chic updates and functionality today’s buyer craves. Step inside to a traditional layout with soaring ceilings, a bay window that floods the living room & formal dining room with natural light, and impeccable design touches throughout. The chic, trendy-yet-classic finishes make every space feel fresh and inviting. A rare and handy feature is the main floor powder room. There is the convenience of a main floor bedroom that could also double as the home office or hobby room. The eat-in kitchen is truly one to die for! The kitchen is beautifully designed for both everyday living or entertainment- friends or family can hang out around the large island, have a cocktail or snacks, and everyone can enjoy the built-in speaker system. Upstairs, retreat to a spacious primary bedroom, with the convenience of a upper level laundry room so there’s no need to carry laundry downstairs. Indulge in the stunning 5-piece bathroom, featuring double sinks, a huge shower, ample storage, built- in speaker system and heated floors—spa-like finishes you’ll fall in love with. Outside, this corner lot is just as impressive, featuring a Trillium Award–winning garden, a cozy and private side yard oasis, with 2-tier deck, plus rare 3-car parking. With style, substance, and undeniable curb appeal, this home is the total package. RSA. (id:50886)
Coldwell Banker Community Professionals
Lot 13 Ashgrove Lane
Meaford, Ontario
Meaford Waterfront Building Lot! Enjoy spectacular sunsets from this premium Georgian Bay waterfront lot, 112 feet of pristine shoreline close to Owen Sound and Meaford. Ashgrove Lane is an exclusive enclave of fine waterfront homes on a paved and plowed municipal road with fibre-optic internet, located just north of historic Leith. Perfect for your luxury home or four-season retreat, this remarkable property offers the ideal blend of tranquility, panoramic views, and a relaxed lifestyle. Cycle to a wine tasting at Coffin Ridge Boutique Winery, explore nearby hiking trails and lookout points, or boat across the Bay to Cobble Beach for golf and fine dining. A short drive brings you to the shops and restaurants of Thornbury and the regions many ski slopes. End your day sitting at your shoreline firepit under a blanket of countless stars in the clear night sky. Georgian Bay waterfront properties are a rare find and don't miss this opportunity to create your dream home in one of Ontarios most breathtaking settings. (id:50886)
Peak Realty Ltd.
238 Lowther Street N
Cambridge, Ontario
Discover a truly unique opportunity in the heart of downtown Preston, Cambridge. This beautifully renovated four-bedroom brick home seamlessly blends modern family living with the exceptional potential for a family business, thanks to a massive backyard workshop. Step inside to find a sun-drenched interior where thoughtful updates create a serene and stylish atmosphere. The main floor welcomes you with brand-new luxury plank flooring flowing underfoot, leading you to a spacious family room, a formal dining area, and a chic kitchen adorned with popular light-grey cabinetry and sleek black hardware. A convenient den offers the perfect main-floor office space, while a brand-new bathroom provides a spa-like experience with its modern tiled glass shower and elegant porcelain vanity. Upstairs and down, four comfortable bedrooms provide ample space for everyone, including a big master bedroom on the main level. This move-in-ready haven is completed with a new roof, central air (2022), and fresh, neutral paint throughout. The true magic lies out back: a vast, versatile workshop awaits your vision. Zoned for a variety of home-based businesses (please consult the supplement for Cambridge's zoning designations), this space is the perfect foundation for a creative enterprise or thriving family trade, all just minutes from Hwy 401, shopping, and all essential amenities. (id:50886)
Smart From Home Realty Limited
Pt Lt 1 Trafalgar Road
Erin, Ontario
Do you have a dream of building your own custom home? This 1-acre vacant lot is in a great location and ithas beautiful mature trees already in place. Very private on all sides. No environmental protection to workaround. Get ready to make those dreams come true - design your own home and be in it before you know it!Please do not walk the property without an appointment. (id:50886)
M1 Real Estate Brokerage Ltd
Lot 13 Ashgrove Lane
Meaford, Ontario
Meaford Waterfront Building Lot! Enjoy spectacular sunsets from this premium Georgian Bay waterfront lot, 112 feet of pristine shoreline close to Owen Sound and Meaford. Ashgrove Lane is an exclusive enclave of fine waterfront homes on a paved and plowed municipal road with fibre-optic internet, located just north of historic Leith. Perfect for your luxury home or four-season retreat, this remarkable property offers the ideal blend of tranquility, panoramic views, and a relaxed lifestyle. Cycle to a wine tasting at Coffin Ridge Boutique Winery, explore nearby hiking trails and lookout points, or boat across the Bay to Cobble Beach for golf and fine dining. A short drive brings you to the shops and restaurants of Thornbury and the regions many ski slopes. End your day sitting at your shoreline firepit under a blanket of countless stars in the clear night sky. Georgian Bay waterfront properties are a rare find and don't miss this opportunity to create your dream home in one of Ontarios most breathtaking settings. (id:50886)
Peak Realty Ltd.
15 Queen Street S Unit# 401
Hamilton, Ontario
Fabulous Fully Furnished Fourth Floor unit at the Platinum Condo’s. Perfectly situated at the corner of King and Queen this stunning condo offers 819 sq. ft. of beautifully curated living space featuring 2 bedrooms, 1 bath, in-suite laundry and a private terrace. This exclusive suite is one of only three units on the 4th floor ensuring privacy and tranquility. Flooded with natural light, this corner unit features 9-ft floor-to-ceiling windows framing breathtaking waterfront and city skyline views. The open-concept layout includes a super stylish living area, dining nook, and a sleek modern kitchen with stainless steel appliances, quartz countertops, and glass tile backsplash. Both bedrooms are bright and spacious with custom open closet systems, and the spa-inspired 3-piece bath adjoins the primary bedroom. The building offers amazing amenities including a stunning lobby with concierge service, state-of-the-art gym, yoga deck, party room with full kitchen and fireplace lounge, perfect for entertaining, and a fabulous rooftop terrace with BBQ’s and seating areas to take in panoramic escarpment and sunset views. Located just steps from Hess Village, restaurants, cafes, shopping, amenities, the downtown core, farmers market, the AGA, First Ontario Center, plus just minutes to McMaster University, all area Hospitals, GO Transit, and Highway 403, make this an ideal location for professionals, commuters, investors and students alike. This is the ultimate turn-key opportunity as EVERYTHING IN THIS UNIT IS INCLUDED IN THE SALE PRICE! That’s right: all the furniture, carpets, shelving, kitchenware, bedding, linens, and décor items…other than the owner’s personal items…are INCLUDED! Also included are convenient 4th floor locker & underground parking spot. Don't miss this amazing opportunity to just move in, relax and enjoy! RSA (id:50886)
Judy Marsales Real Estate Ltd.
168 Hurst Drive
Barrie, Ontario
Welcome to 168 Hurst Dr., a charming and well-maintained bungalow located in one of Barrie's desirable family-friendly neighborhoods. This lovely home features 2 spacious bedrooms on the main floor plus an additional bedroom in the fully finished basement, making it perfect for families, downsizers, or investors. The open-concept layout offers a bright and airy living space, ideal for both relaxing and entertaining. The basement includes a generously sized rec room, full bathroom, and ample storage. Outside, enjoy a large, fully fenced backyard with plenty of room for kids, pets, or summer BBQs. Sitting on a great-sized lot with a private driveway and mature trees, this property offers comfort, space, and convenience-all just minutes from schools, parks, shopping, and Barrie's beautiful waterfront. Don't miss this fantastic opportunity! (id:50886)
Engel & Volkers York Region

